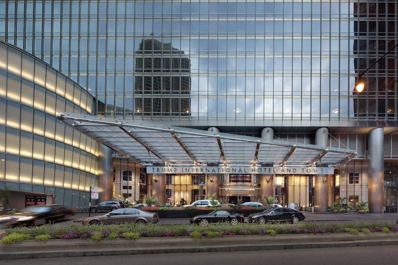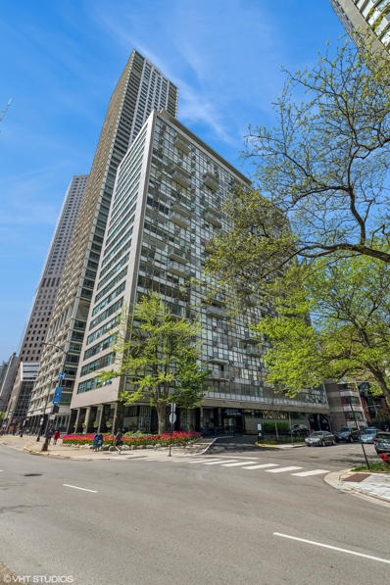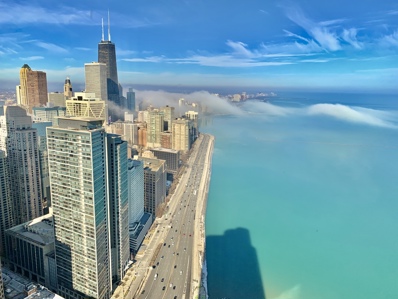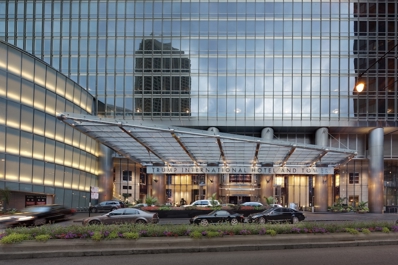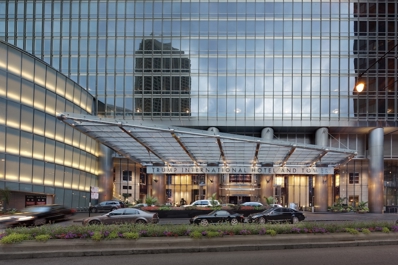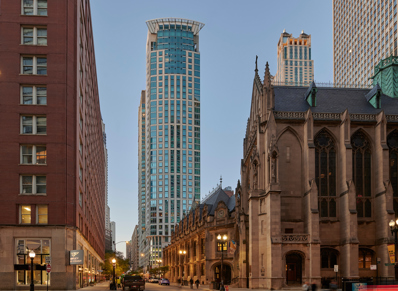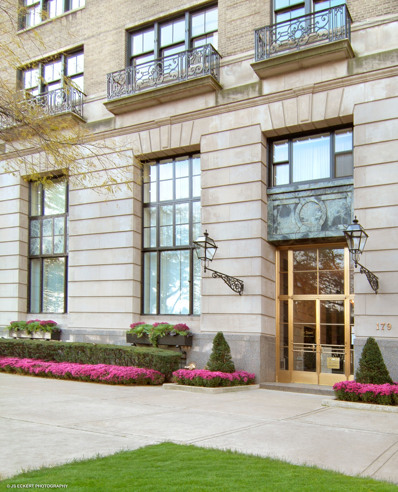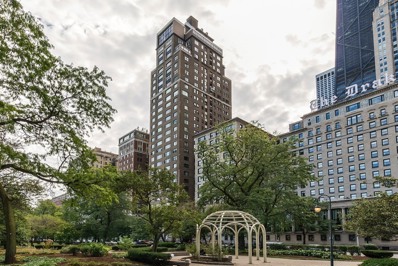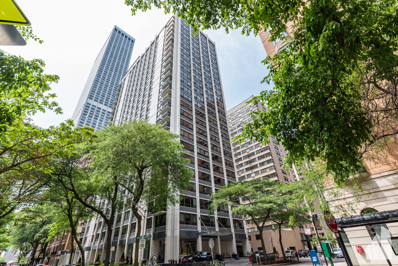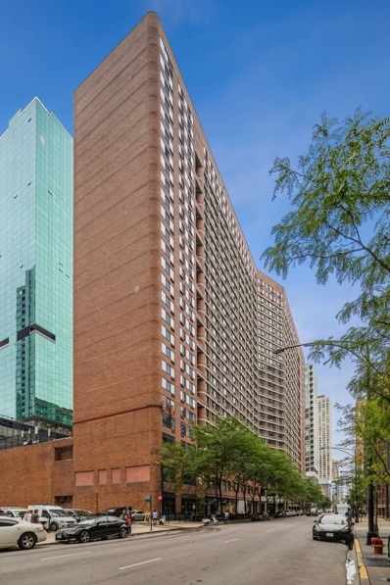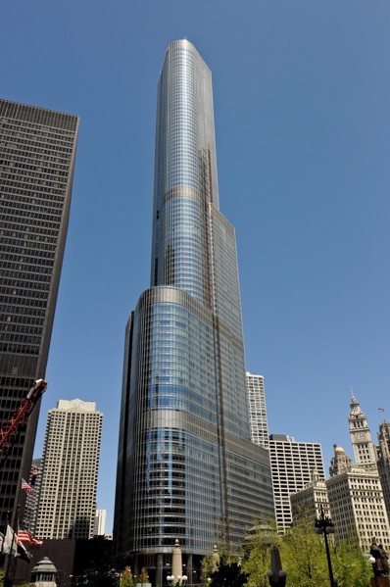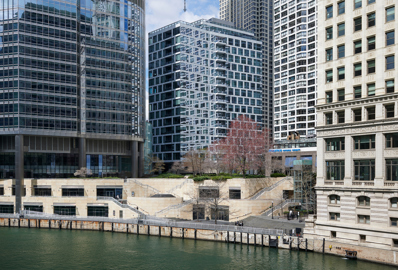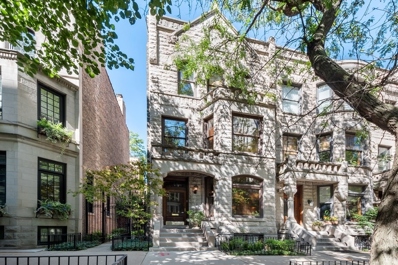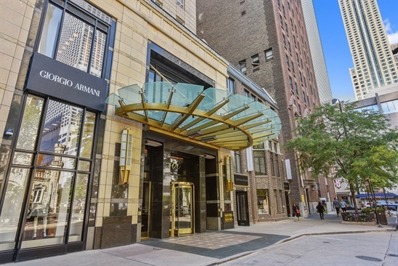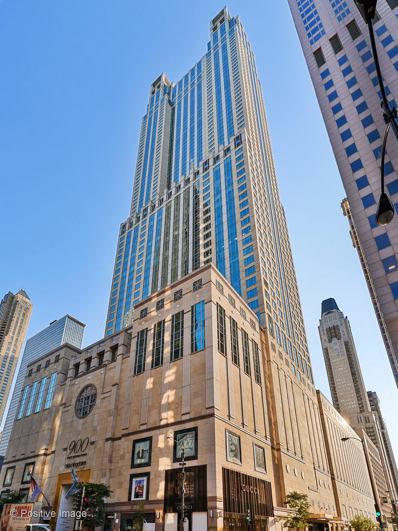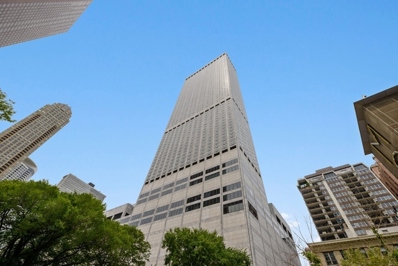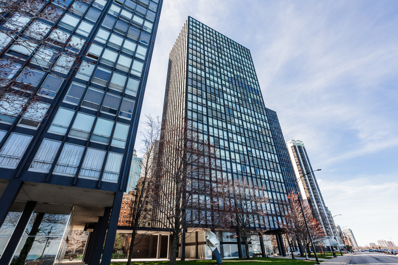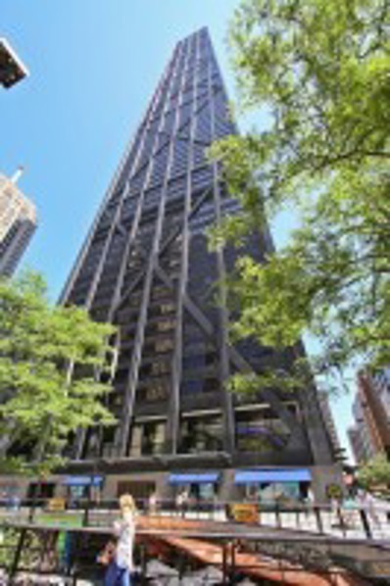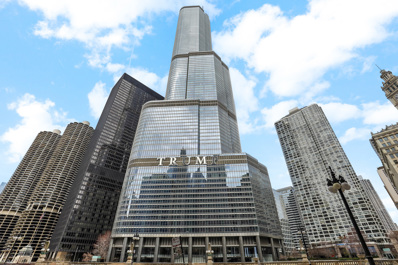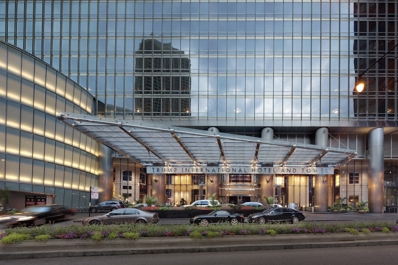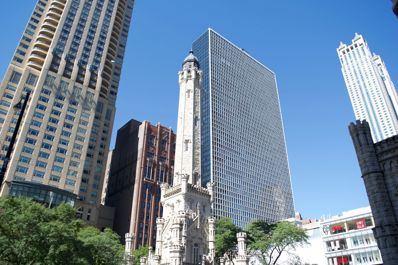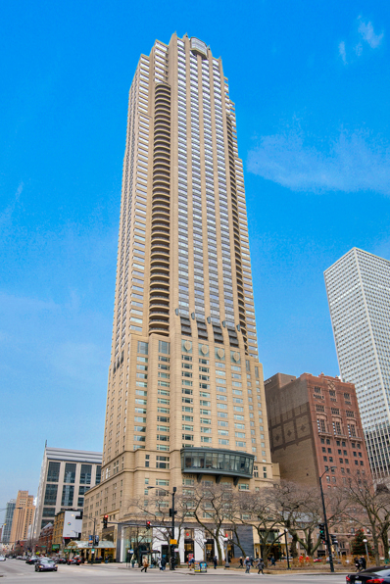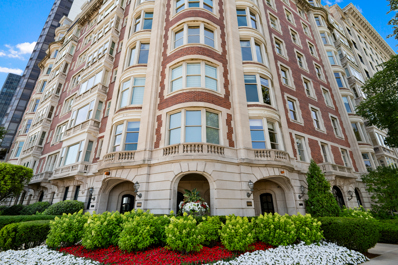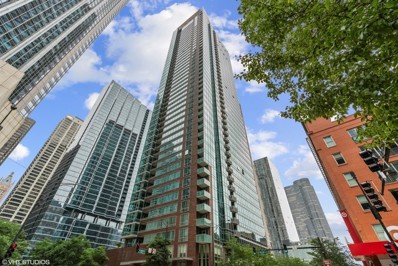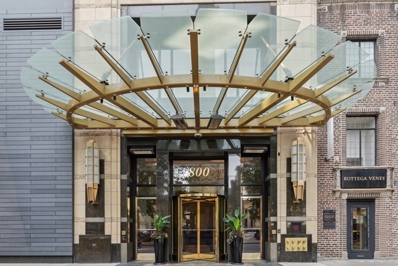Chicago IL Homes for Rent
- Type:
- Single Family
- Sq.Ft.:
- 3,102
- Status:
- Active
- Beds:
- 3
- Year built:
- 2008
- Baths:
- 4.00
- MLS#:
- 12040462
- Subdivision:
- Trump Tower Chicago
ADDITIONAL INFORMATION
Step into the epitome of luxury at the iconic Trump Tower, a masterpiece crafted by Adrian Smith of Skidmore, Owings & Merrill, famed for designing the towering Burj Khalifa in Dubai. This exquisitely remodeled residence boasts a generous layout featuring three bedrooms plus a den and four full bathrooms, creating a sanctuary of sophistication and comfort. Revel in the elegance of brand-new, 9-inch wide flooring and freshly installed doors that enhance the modern appeal. The newly designed chef's kitchen is a culinary dream, equipped with sleek Snaidero cabinets, stunning Iceberg Quartzite countertops with a waterfall edge, and the finest Wolf, Miele, and SubZero stainless steel appliances. Bask in panoramic views of the lake, river, and park from the wraparound vistas to the East, South, and West, each framed by floor-to-ceiling windows. Enhance your living experience with motorized curtains and a cutting-edge home system, ensuring every detail is at the pinnacle of technology and luxury. This rare South/East-facing tier, seldom available, features continuous wood flooring, soaring 10-foot ceilings, and dual fireplaces that add a touch of warmth and grandeur. The master suite is a retreat unto itself with dual walk-in closets and a spa-like bathroom featuring dual vanities, a separate shower, and a sumptuous large tub. The expansive living and dining area, alongside a separate laundry room and included parking space, contribute to the home's unparalleled features. Residents benefit from 5-star amenities including 24-hour door staff, a state-of-the-art fitness center, an indoor pool, room service, valet, and much more. This offering is not just a residence, but a lifestyle at one of the city's most prestigious addresses. Prepare to be captivated by a home where luxury and exclusivity converge.
- Type:
- Single Family
- Sq.Ft.:
- 1,250
- Status:
- Active
- Beds:
- 2
- Year built:
- 1953
- Baths:
- 2.00
- MLS#:
- 12034057
ADDITIONAL INFORMATION
Welcome home to your amazing rarely available east facing corner unit! Totally renovated in 2017 with breathtaking views of the lake, Oak St. beach, park and Michigan Ave. This lovely 2 bed/2 bath home sits ideally on the lake front Gold Coast location. Large living room opens into separate dining room with amazing views spanning across. Spacious primary suite has three separate professionally organized closet spaces. White kitchen features lacquer cabinetry, newer stainless-steel appliances and quartz countertops. Bathrooms have an inspiring modern finish and beautiful lighting. Beautiful living room is perfect for entertaining with two walls of windows providing natural lighting. Imagine Waking up to spectacular views of the lake and Oak Street Beach. This building features an amazing roof top deck with incredible lake and city views, 24-hour door staff, on-site management and maintenance man, on-site dry cleaners, valet parking, storage and newly remodeled laundry room. Steps from all the Magnificent Mile has to offer, Michigan Ave, shopping, top-notch dining, Oak Street Beach and the beautiful high end Equinox fitness club and spa. This renovated condo sets a new standard of living in this Gold Coast high rise. A must see! Schedule a showing today!
- Type:
- Single Family
- Sq.Ft.:
- 2,985
- Status:
- Active
- Beds:
- 3
- Year built:
- 1968
- Baths:
- 4.00
- MLS#:
- 12049256
- Subdivision:
- Lake Point Tower
ADDITIONAL INFORMATION
PENTHOUSE#6601-2,985' UNOBSTRUCTED LAKE, CITY, AIR SHOW, boat views. Perfect Corporate Condo. Media center equipment in LR and BR, 50" Plasma, Wet bar, custom closets, and storage. Dacor Gourmet kitchen with removable modules, Sub Zero, large pantry. Stand up freezer in large storage custom Baths with Toyo toilets. Custom mirrored closets, custom wood flooring in LR/DR. Custom marble floor in bedrooms.Walk-in closets/dressing area, soaking tub. Motorized CA King bed. Blackout curtains.Window treatments.High tech lighting. Second entry. 8 line phone with 8 handsets and full intercom and paging on all phones. Internet WIFI installed. Full digital cable installed in every room. Parking available. PETok This is spectacular with fabulous views. Originally 4 bedrooms. Master bedroom combined two bedrooms. Now listed as 3 bedrooms. Dream views, linear floor plan, gourmet kitchen, walk-in pantry, double kitchen sink, etc. Option for Investor: Lease Back to the seller.
- Type:
- Single Family
- Sq.Ft.:
- 1,324
- Status:
- Active
- Beds:
- 1
- Year built:
- 2008
- Baths:
- 2.00
- MLS#:
- 12046896
- Subdivision:
- Trump Tower Chicago
ADDITIONAL INFORMATION
Discover unparalleled luxury in a world-class buildings designed by the globally acclaimed architect Adrian Smith, also known for designing the tallest building in the world, the Burj Khalifa. This stunning one-bedroom plus den offers over 1,300 sqft of sophisticated living space, featuring one of only a dozen high-floor units that boast unobstructed, breathtaking views of the city skyline, the winding river, and mesmerizing sunsets to the west. The expansive primary bedroom suite is a haven of relaxation, complete with a 14 feet spa-like bathroom and an impressively large walk-in closet. The remodeled high-end kitchen is a culinary dream, equipped with top-of-the-line SubZero/Miele appliances, sleek quartz countertops, and hardwood floors that flow throughout the home. Additionally, this unit features a convenient half-bath and a large in-unit laundry. Residents enjoy access to Trump Tower's exceptional amenities, including a state-of-the-art 14,000 health club, a tranquil spa, concierge services, room service, an exclusive dog walk, and a renowned on-site multiple restaurant. Known as the pinnacle of service-oriented living in Chicago, this building promises a lifestyle marked by luxury and convenience.
- Type:
- Single Family
- Sq.Ft.:
- 3,080
- Status:
- Active
- Beds:
- 3
- Year built:
- 2008
- Baths:
- 4.00
- MLS#:
- 12046756
- Subdivision:
- Trump Tower Chicago
ADDITIONAL INFORMATION
Discover unparalleled elegance in Trump Tower's most exquisite residence, Unit 75A, designed by world-renowned architect Adrian Smith-the visionary behind the Burj Khalifa. Located on the prestigious 75th floor, this exceptional property features three bedrooms plus a den and 3.5 bathrooms. Upon entering, you're greeted by breathtaking, unobstructed views of Lake Michigan through a stunning curved wall of glass windows, enhancing the space with natural light and offering spectacular vistas from every angle. Each room boasts expansive 10-foot ceilings, adding a sense of grandeur and openness. This architectural masterpiece is defined by its sweeping, panoramic floor-to-ceiling windows and three elegant fireplaces set against the backdrop of newly finished hardwood floors. The state-of-the-art Snaidero kitchen is a chef's dream, equipped with premium Miele, dual Sub-Zero, and Wolf stainless steel appliances. The luxurious master bedroom features spacious his-and-hers closets and a spa-like master bath. The second and third bedrooms include en-suite bathrooms, ensuring privacy and comfort. Residents benefit from top-tier amenities such as an invigorating pool, a fully equipped fitness center, and the exceptional service of a 5-star luxury hotel, along with an amazing dog walk and multiple luxury restaurants. Further enhancing this premium living experience are two dedicated parking spaces, providing both convenience and security. Experience the pinnacle of luxury living at Trump Tower, where every detail is carefully curated to offer an unmatched lifestyle.
- Type:
- Single Family
- Sq.Ft.:
- 3,904
- Status:
- Active
- Beds:
- 3
- Year built:
- 2007
- Baths:
- 4.00
- MLS#:
- 12036442
ADDITIONAL INFORMATION
The elevator opens directly into this full floor, 3900 sf home that has been designed to perfection and ready to move right in. Offered fully furnished (or not) - this home lives like a quiet oasis in a sea of possibilities. The finishes are extraordinary using textures, contrast, lighting and walls ready for your art collection. Ceilings are 10' with a glass curtain of south-facing windows spanning 64' all featuring Lutron blinds. The kitchen is right out of a magazine with gorgeous, rich alderwood cabinetry along with Subzero and Wolf appliances. Flooring includes a marble entry with hardwood throughout. This is not your typical floorplan for the building - it has been brilliantly reconfigured to create huge closets in the primary suite, an en-suite bedroom/den in the SW corner, office space and stunning steel and glass door entry. Located on the 7th floor, you feel connected to nature with treetop views while surrounded by urban architecture such as the steeple atop St. James Chapel. Large terraces facing both east and west allow quiet moments outdoors to greet and end your day! Wired for sound and including 1 parking space, this is a must-see home in the heart of it all. Additional parking steps away.
- Type:
- Single Family
- Sq.Ft.:
- 1,300
- Status:
- Active
- Beds:
- 1
- Year built:
- 1928
- Baths:
- 1.00
- MLS#:
- 12042560
- Subdivision:
- Drake Tower
ADDITIONAL INFORMATION
A rare offering of one of the largest one-bedroom co-ops on historic E Lake Shore Drive. Located in the prestigious Drake Tower designed by Benjamin Marshall, this impeccably renovated 1,300 square foot residence features every modern upgrade and convenience including new windows, a laundry room with a full-size washer/dryer and a sink, SpacePak air conditioning, and motorized shades. In keeping with the building's architectural significance are timeless, classic details including oak hardwood floors throughout, 9'6" ceilings, picture mouldings, and the original brass hardware designed by Benjamin Marshall. Bathed in natural light on the south-west corner, the grand 28-foot living room is enhanced with a fireplace, custom cabinetry and bookcases, a mirrored-TV, and a built-in bar. The top-of-the-line kitchen with a breakfast bar and a built-in Miele coffee station is outfitted with top-of-the-line appliances, floor-to-ceiling custom cabinetry, and quartz countertops. The large 22' x 14' bedroom features 3 closets, including a walk-in, in addition to a wall of built-in storage. Wrapped in marble, the large bathroom offers a double-sink vanity, a built-in dressing table, a large walk-in shower with multiple body sprays, and heated floors. With only 68 residences, shareholders are treated to personal, white glove service from a 24-hour door staff and elevator operator, an on-site property manager, a live-in engineer and full maintenance staff. Exclusive amenities include a temperature-controlled wine cellar, a large, private storage room, a state-of-the art exercise room, and a planted terrace. Parking is conveniently located in the attached garage for $200/month, and guest parking is available. Pets are welcome and there is no weight limit for dogs. Contracts are subject to board approval and 50% financing is permitted. The monthly assessment of $2,535 includes property taxes.
- Type:
- Single Family
- Sq.Ft.:
- 1,435
- Status:
- Active
- Beds:
- 2
- Year built:
- 1928
- Baths:
- 2.00
- MLS#:
- 12040135
- Subdivision:
- Drake Tower
ADDITIONAL INFORMATION
Tenth floor, two-bedroom and two-bathroom apartment in Drake Tower is a vintage jewel. Foyer features black and white marble floors that continue through living room and dining room. Living room has stunning view of Lake Michigan and marble decorative fireplace. Both bedrooms feature large slabs of marble flooring and an abundance of closet space. Marble bathrooms are similar to what is found in luxury hotels. In-unit washer and dryer. Efficient white kitchen and wet bar complete this stunning apartment. Building amenities include restored lobby, uniformed staff, large gym, terrace, wine storage, attached parking ($200 per month for up to two vehicles) and on-site manager and live-in engineer. $3,414.14 monthly assessment includes $15,352 annual property taxes.
- Type:
- Single Family
- Sq.Ft.:
- n/a
- Status:
- Active
- Beds:
- 3
- Year built:
- 1963
- Baths:
- 2.00
- MLS#:
- 12040077
ADDITIONAL INFORMATION
RARE NORTHEAST CORNER HOME WITH LAKE & PARK VIEWS. SPLIT FLOOR PLAN W/FOYER ENTRY, SPACIOUS BEDROOMS. GREAT SIZE BALCONY OFF LIVING ROOM, WASHER/DRYER IN UNIT. STEPS FROM MICHIGAN AVE! 24 HR DRMN, MANAGER ONSITE, SUNDECK, COMMUNITY RM, HEALTH CLUB, INDOOR PRKG INCL IN PRICE. STORAGE LOCKER WILL BE ASSIGNED TO NEW OWNER. GARAGE ASSIGNED TO THE UNIT FEE $285 PER MONTH.
- Type:
- Single Family
- Sq.Ft.:
- 735
- Status:
- Active
- Beds:
- 1
- Year built:
- 1984
- Baths:
- 1.00
- MLS#:
- 12035868
ADDITIONAL INFORMATION
Fabulous one bedroom at The Grand Ohio (with parking)! This is a perfect unit for investors as it is rented through June 2025. One of the few units in the Grand Ohio with IN-UNIT washer/dryer and private laundry room with extra sink and storage. Large open kitchen with built-in breakfast bar, granite countertops, stainless steel appliances, wine fridge and built-in lighting. Large bedroom with built-in closet storage. Double vanity and jacuzzi tub in bathroom. Hardwood floors in living space and bedroom. Parking space is included in the list price. Unit also comes with additional storage locker. The Grand Ohio is a full amenity building with indoor pool, sundeck with 2 tennis courts, separate cardio/weights workout rooms, basketball/racquetball courts, sauna/steam in each locker room, 24/7 door staff, on-site management, receiving room, dog run and more. Fantastic location in the heart of Streeterville, just minutes from lake front, Michigan Avenue, Whole Foods and more. Cable/internet included in monthly assessment. Investor friendly building with no rental caps.
- Type:
- Single Family
- Sq.Ft.:
- 990
- Status:
- Active
- Beds:
- 1
- Year built:
- 2008
- Baths:
- 2.00
- MLS#:
- 12038058
- Subdivision:
- Trump Tower Chicago
ADDITIONAL INFORMATION
Spectacular 11 foot ceiling *ELEGANTLY RENOVATED* 1 Bed/1.1 Bath home with sweeping Lake and city views. Imported stone flooring throughout. Custom cabinets, closets and countertops. Stone gas remote fireplace with TV and sound bar. Master bedroom has large walk-in closet, marble bath with separate shower and jacuzzi tub. Miele cooktop and dishwasher, wolf oven and microwave. Subzero refrigerator. 5 STAR hotel amenities: 24 hour room service, indoor pool, fantastic gym and spa services.
- Type:
- Single Family
- Sq.Ft.:
- 2,249
- Status:
- Active
- Beds:
- 3
- Year built:
- 2019
- Baths:
- 3.00
- MLS#:
- 12036476
- Subdivision:
- Renelle On The River
ADDITIONAL INFORMATION
Welcome to the epitome of Chicago high-rise living at 403 N. Wabash Ave, where penthouse views, discreet luxury, and refined design converge in perfect harmony. Nestled within the exclusive Renelle on the River private residences, this boutique building seamlessly blends opulence with convenience, offering a plethora of full-service amenities while granting unobstructed access to the bustling city beyond. Perched along the picturesque Chicago River, this 3-bedroom, 3-bathroom penthouse unit boasts unparalleled vistas of iconic landmarks such as the Wrigley Building clock tower and the vibrant Theatre District. Step inside, and be prepared to have your expectations surpassed as the meticulously designed floor plan unfolds before you, inviting both grand entertaining and intimate family gatherings. The heart of this residence is undoubtedly its expansive main living space, where floor-to-ceiling windows and corner exposure ensure that the mesmerizing city skyline becomes an ever-present backdrop to your daily life. A sophisticated living room beckons for impromptu soirees, seamlessly transitioning into a dining area with panoramic views extending to the illustrious Gold Coast. The culinary aficionado will find solace in the show-stopping chef's kitchen, boasting two-tone Snaidero cabinetry, top-of-the-line Wolf and Subzero appliances, and sumptuous sueded marble countertops adorning an oversized peninsula with seating for five. Step outside onto the private, open-air terrace to savor morning coffees or bask in the afternoon sun, reveling in the tranquility amidst the urban bustle. Luxurious designer upgrades abound throughout the residence, including statement lighting, power shades, and exquisite wide-plank hardwood floors. The spacious master suite beckons with west-facing floor-to-ceiling windows, offering a sanctuary of relaxation complemented by a custom-designed walk-in closet adorned with leather-finished built-in cabinetry. Indulge in spa-like pampering within the ensuite master bath, featuring a freestanding soaking tub by Victoria + Albert, a glass-enclosed walk-in shower, dual vanity, heated floors, and a private water closet. The second bedroom boasts an upgraded ensuite and breathtaking vistas, while the third bedroom provides versatile space for guests or a sophisticated home office. Beyond the confines of this elegant abode, an array of amenities awaits, including 24-hour door staff, an indoor rooftop lounge with a game room, a private screening room, indoor and outdoor entertaining kitchens, a rooftop terrace with a fireplace, a state-of-the-art fitness center with a private yoga room, individual storage lockers, an outdoor dog run, and bicycle storage. With its chic riverfront address, architectural finesse, and the vibrant cityscape laid out at your feet, Renelle on the River embodies the pinnacle of urban sophistication and luxury living in Chicago.
$1,750,000
50 E Cedar Street Chicago, IL 60611
- Type:
- Single Family
- Sq.Ft.:
- 5,000
- Status:
- Active
- Beds:
- 5
- Year built:
- 1898
- Baths:
- 6.00
- MLS#:
- 12035461
ADDITIONAL INFORMATION
Sensational location and amazing, unexpected outdoor space like nothing you have seen in the city! This timeless Romanesque designed single family home was built in 1892 by important architect L. Gustav Hallberg. Entering the home through the wood paneled vestibule into the central foyer with 12-foot ceilings, hardwood floors, and access to all the spacious rooms on the first floor. The double living rooms have matching detailed gas fireplaces, large south facing windows that bring in generous natural light. The sitting room has a gorgeous pocket door as you enter into the stunning dining room with wood paneling, fireplace, gold leaf ceiling and hidden bar. Truly a gracious space for entertaining. The light filled eat in cook's kitchen features a spacious island and granite countertops. But the prime feature is the bank of windows overlooking the beautiful views of the expansive backyard and patio. Totally unexpected. The grand staircase with original wood paneling leads up to the second floor where you are greeted to the Music room/library with built in bookcases, featuring antique ornamentation and framed by a dramatic architectural arch from Thailand. The Primary suite features a fireplace, two walk in closets and spacious primary bath. Large family room with fireplace, built in bookcases, overlooks tree-lined Cedar Street. A second full bathroom, laundry and wet bar complete this floor. Stairs to the third floor has an amazing skylight and leads to four large bedrooms, two full baths, and two additional fireplaces. (The house has a total of 7 gas fireplaces.) Lower level offers office space, one bedroom apartment with kitchenette, full bath, and a private entrance to Cedar Street. This unique space is ideal for a home office, separate quarters for a nanny or adult family member. The lower level also features a cedar closet, abundance of storage and additional laundry. The backyard is like nothing else, gorgeous professionally landscaped garden and patio with pergola and gazebo . You will feel like you are on a European vacation in this is spectacular outdoor space. This special home is located on the tree lined Cedar Street which is just steps to the lake, high end shopping and dining. A prime, easy-access deeded parking spot across the street conveys with the house.
- Type:
- Single Family
- Sq.Ft.:
- 2,052
- Status:
- Active
- Beds:
- 2
- Year built:
- 2000
- Baths:
- 3.00
- MLS#:
- 12034026
ADDITIONAL INFORMATION
Experience Luxury at Park Hyatt Residences. Nestled within a five-star hotel, this exquisite 2-bedroom, 2.5-bath residence offers a unique opportunity. It features a stunning private terrace with large sliding doors that extend from the living room, creating an ideal space for relaxation and entertainment. This is one of only two units in the entire building boasting such a design. Recently completely renovated, the unit showcases meticulous attention to detail. The open floor plan is perfect for hosting, complemented by a state-of-the-art gourmet kitchen. Enjoy refined living with beautiful designer finishes including all-marble bathrooms, 4-inch oak floors, high ceilings, a sophisticated sound system, motorized blinds throughout, and custom built-ins. Residents gain access to the unparalleled amenities of the 5-star Park Hyatt Hotel, including room service, a swimming pool, a health club, and the renowned Nomi restaurant. Located within walking distance to premier shopping, dining, and cultural venues. Furnishings, excluding artwork, are available for purchase, offering a seamless move-in experience. Discover the pinnacle of luxury urban living-schedule your viewing today. Parking available for an additional $100k.
- Type:
- Single Family
- Sq.Ft.:
- 3,834
- Status:
- Active
- Beds:
- 3
- Year built:
- 1989
- Baths:
- 4.00
- MLS#:
- 12033267
ADDITIONAL INFORMATION
Luxury boutique living at The Residences at 900! This prime A tier, perfectly appointed 3800+ square foot home offers fabulous east views of the lake and city through expansive floor to ceiling windows. Great for entertaining, the wide-open living room has space for multiple seating areas as well as a separate dining room for formal gatherings. The spacious eat-in kitchen features Snaidero cabinetry and all stainless top end appliances, and a separate butler's pantry that also offers access to the powder room. A truly luxurious primary suite features a spa like bath with dual sinks, separate tub and shower, a sensational walk-in closet, and a separate attached office, nursery or exercise room. There are two additional bedroom suites with attached baths. A grand foyer entry plus a true laundry room complete this luxurious home. 77 Walton offers twenty-four-hour door staff, an on site engineer, concierge service and a beautiful garden on the 10th level. Access to 4 Seasons workout room. This location cannot be beat with high end shopping and dining right outside of your front door! Valet or self park available for all residents. All Four Seasons amenities available to owner.
- Type:
- Single Family
- Sq.Ft.:
- 2,754
- Status:
- Active
- Beds:
- 3
- Year built:
- 1975
- Baths:
- 3.00
- MLS#:
- 12031417
- Subdivision:
- Water Tower Residences
ADDITIONAL INFORMATION
EXQUISITE, EXCEPTIONAL, MAGAZINE SHOWCASE - 2022 renovation for today's lifestyle. The ultimate, luxurious Water Tower residence to come on the market. Your three bedroom, southwest corner, residence was completely gutted to concrete and rebuilt to showcase the captivating, unforgettable postcard views that frame the sweeping city skyline, lake, and picture perfect sunsets from oversized windows with motorized Lutron shades. Unlike any other floor plan in the building, this modern architectural design captures views from every angle whilst offering large room sizes for easy living and gracious entertaining: eat in kitchen/great room concept, office, living, dining, foyer/gallery, walk in pantry, laundry room, walk in closets and storage room. Designed with features such as: wide plank hardwood floors throughout, Lutron Radio Ra2 lighting system with keypads throughout house, Sonos sound system, stunning custom cabinetry and exquisite millwork throughout, custom lighting, QuietRock enhanced sound-dampening drywall used in all bedrooms and walls shared with adjacent condos; enhanced sound-dampening insulation and materials used for flooring, smart glass installed in den/bedroom (allows glass to become opaque with push of a button for privacy), heated bathroom floors and so many more details that must be seen in person to purchase the place you've been looking to call home. Located above the exclusive and newly renovated Ritz Carlton Hotel offering you all the coveted amenities- concierge, room service, spa, fitness, indoor pool- that make you feel like you're living in a resort every day. On site valet or self- parking options available to residents and their guests. Dogs welcome too!
- Type:
- Single Family
- Sq.Ft.:
- 740
- Status:
- Active
- Beds:
- 1
- Year built:
- 1951
- Baths:
- 1.00
- MLS#:
- 12026117
ADDITIONAL INFORMATION
Jaw dropping lake views! Enjoy a front row seat at sunrise each morning. South East CORNER unit with floor to ceiling windows. A wow unit. Turn key, move in ready. Updated kitchen, brand new bathroom and brand new hardwood floors throughout. Brand new AC unit in the bedroom. Monthly HOA fee includes ALL UTILITIES that includes ELECTRIC and your TAXES! Utilities include TIVO HD DVR and 25 MBPS internet. Valet parking available at $375/month
- Type:
- Single Family
- Sq.Ft.:
- 1,806
- Status:
- Active
- Beds:
- 3
- Year built:
- 1969
- Baths:
- 2.00
- MLS#:
- 12025243
ADDITIONAL INFORMATION
Soaring 10 1/2 foot ceilings in this rarely available three-bedroom/two-bathroom (with primary bath suite) on the 75th floor. One of the few floors with very high ceilings. Generously sized rooms with separate dining room and pantry off the spacious kitchen. The living room and dining room are located in the Southwest corner which is preferred for optimal sunlight and dazzling sunsets. Several rooms are perfect for placement of a washer/dryer. Parquet flooring in the main floor plan with quarry tile in the kitchen. Third bedroom features cleverly hidden storage. Wonderful opportunity to create your special home in the sky. Premiere amenities feature: Potash Grocery, Tailor/Dry Cleaner, Exercise Room, 50' Swimming Pool, Receiving Room open 7 days a week, management staff Monday-Friday, resident Head Engineer, 24-7 doorperson, Post Office, Starbucks, Cheesecake Factory, Benihana, and more. World class shopping, dining, entertainment, Northwestern University Hospital, medical and law school, DePaul University, and Whole Foods only a few blocks away. Leased parking, dog permitted with proper documentation. Pre qualified. 24-hour notice to show please.
- Type:
- Single Family
- Sq.Ft.:
- 3,080
- Status:
- Active
- Beds:
- 3
- Year built:
- 2008
- Baths:
- 4.00
- MLS#:
- 12026902
- Subdivision:
- Trump Tower Chicago
ADDITIONAL INFORMATION
EXCEPTIONAL 3 bedroom + den/3.5 Bath. Residences at Trump Tower: Never ending, breathtaking lake views from east/north/south. Walnut hardwood floors. 3 fireplaces, top-of-the-line finishes including Snaidero cabinets, 2 subZero, Wolf & Miele SS appliances, granite, master marble bath. Stunning closet. Trump residents enjoy an amazing health club, spa, and 5 * room service 24/7. 2 parking spaces included in purchase price.
- Type:
- Single Family
- Sq.Ft.:
- 4,021
- Status:
- Active
- Beds:
- 3
- Year built:
- 2007
- Baths:
- 4.00
- MLS#:
- 12026034
- Subdivision:
- Trump Tower Chicago
ADDITIONAL INFORMATION
Experience unparalleled elegance in this remarkable 4,000+ Sqft residence at Trump Tower, designed by world-renowned architect Adrian Smith of Skidmore, Owings & Merrill. This 3-bedroom plus media room, 5 full-bathroom condo is one of only ten units in the entire building featuring this exclusive combined AB floorplan. It includes three fireplaces. Enjoy breathtaking lake and east river views from stunning curved, floor-to-ceiling windows, capturing Chicago's most iconic landmarks. The interior boasts state-of-the-art Lutron lighting and blind technology, dark-finished birch hardwood flooring, and lofty 10-foot ceilings. The master suite offers a luxurious travertine his-and-hers bathroom with a whirlpool tub and a spacious closet. The open kitchen is a culinary haven, equipped with top-of-the-line Sub-Zero, Wolf, and Miele appliances, and sleek Snaidero cabinets. Indulge in a lifestyle of opulence with 5-star amenities, including a 24-hour concierge, a world-class spa, a health club, and more. This condo is priced perfectly at $2.7 million, presenting an exceptional opportunity for sophisticated buyers. This version succinctly highlights the key features and luxury aspects of the property, making it highly attractive to potential buyers.
- Type:
- Single Family
- Sq.Ft.:
- 1,000
- Status:
- Active
- Beds:
- 1
- Year built:
- 1972
- Baths:
- 1.00
- MLS#:
- 12025715
ADDITIONAL INFORMATION
Investor needed. Currently rented until 5/31/25. Discover urban luxury in this spacious 1000 sqft true one-bedroom residence located on the 31st floor. Offering pristine living spaces and stunning west-facing city views through 8 floor-to-ceiling windows, this home is adorned with panoramic vistas of the iconic Quigley Seminary, and breathtaking sunsets. Inside, a thoughtfully designed floorplan unfolds, featuring a separate dining room that sets the stage for intimate dinners or entertaining guests. Abundant closet space and an included storage locker ensure organization and convenience in everyday living. Experience the epitome of urban indulgence with full amenities offered by this esteemed building. From the 24-hour door staff providing security and peace of mind to the heated pool, fitness center, dry cleaners, and conference room, every need is catered to with finesse. Host unforgettable gatherings in the party room, complete with a kitchen and bar, or embrace outdoor grilling on the two BBQ decks boasting 10 grills each. Convenience reigns supreme with entrances from both Chestnut and Pearson Streets, allowing for seamless access to downtown attractions and amenities. Notably, this investor-friendly building has never had a special assessment, offering a sound investment opportunity for discerning buyers. Don't miss your chance to elevate your city living experience. Schedule a viewing today and make this meticulously maintained residence your urban sanctuary.
- Type:
- Single Family
- Sq.Ft.:
- 2,000
- Status:
- Active
- Beds:
- 2
- Year built:
- 2000
- Baths:
- 3.00
- MLS#:
- 12016406
ADDITIONAL INFORMATION
2000 SF 2 bedroom/2.5 bathroom home perched 50 stories above the ultra chic and sophisticated Park Hyatt on Michigan Ave! This exquisite space is finished with custom glass, pillowed mahogany-paneled walls, and thoughtful luxury in every design decision. Panoramic views are yours with a northern, eastern, and western exposure: stunning lake and city views from every room. Lofty 9' ceilings and solid hardwood floors throughout. The kitchen features a La Cornue range with integrated TV above, subzero refrigerator/freezer, custom cabinetry, marble mitered countertops and surround. Your spa retreat awaits in the primary bath, which showcases a deep soaking tub, marble shower with steam, multiple jets, heated floors and towel rack. Control 4 smart home system operates power shades, lights, audio/visual and interior climate from your smartphone. Experience the epitome of cosmopolitan luxury with access to Park Hyatt amenities: state-of-the-art spa, exercise room, pool, and the world-renowned NoMi restaurant. Spoil yourself with hotel room service, delivered directly to your door! Storage unit and 1 Parking space included with an option to valet or self-park as well as overnight guest parking options. 24 hour door staff with onsite manager and engineer.
- Type:
- Single Family
- Sq.Ft.:
- 2,692
- Status:
- Active
- Beds:
- 3
- Year built:
- 1912
- Baths:
- 4.00
- MLS#:
- 12023515
ADDITIONAL INFORMATION
Dazzling vintage apartment in one of acclaimed architect Benjamin Marshall's most notable buildings. This C tier unit has a private hallway entrance leading into a distinguished space that features many gorgeous details including original tiger mahogany wood paneled library, limestone fireplace and ornate plaster ceiling detail. Wonderful East views of lake and treetops from library and dining room with original marble floor, bay windows, glass doors and transom to grand living room with lovely decor throughout including chandeliers, sconces, moldings and original hardwood floors. Functional butler's pantry with wet bar, ice maker, one of two dishwashers and full-size Subzero wine fridge leads to kitchen with sleek professional grade white Viking range and Traulsen glass door fridge. Bosch washer/dryer, bedroom/office with en-suite bathroom plus powder room off of kitchen as well. Large primary bedroom has lovely seating and desk area with picture window overlooking the lake. Tasteful primary bath with double bowl sink and rich wood and stone finishes. Vintage built-in closets and storage line the hallway leading to another en-suite bedroom with glass doors to a charming sunroom. Space pac system air conditioning. Two large storage rooms are assigned to the unit. Building has a wonderful rooftop and garden with lounge and dining areas, common grills, fire pit and stunning views to Navy Pier and city lights. Newly renovated gym. Fully staffed building with on-site manager, engineer and door people. Pet friendly building. Parking option available directly next store for a monthly fee of $497.70. Taxes included in assessment. 75% financing allowed. Efficient and private board process. 2% transfer fee on all sales. Excluded: dining room chandelier and 2 living room sconces.
- Type:
- Single Family
- Sq.Ft.:
- n/a
- Status:
- Active
- Beds:
- 1
- Year built:
- 2008
- Baths:
- 1.00
- MLS#:
- 12021322
ADDITIONAL INFORMATION
Bright and spacious 1 bedroom/1 bathroom condo in the heart of Streeterville. This southern exposure unit features hardwood floors, floor to ceiling windows and a nice open floor plan. Combined family room + dining room that leads to a private balcony ideal for relaxing. Spacious kitchen with plenty of bar seating and granite counters, stainless steel appliances and custom cabinetry. Large bedroom features great natural light and proper walk-in closet. The bathroom has a double sink vanity and separate tub/shower. Very well-maintained building with on-site management, 24/7 door staff, fitness center, sun deck, pool, bike room, storage, dry cleaners and dog run. Excellent location that is just steps to everything - Whole Foods, Target, Starbucks, parks, the riverfront, Lake Shore path, plenty of dining options and nightlife. Conveniently located near Lake Shore Drive and Ohio St Beach. Pet friendly. Heated storage in building. Rental parking options in the building for $255 per month or for purchase.
- Type:
- Single Family
- Sq.Ft.:
- 2,000
- Status:
- Active
- Beds:
- 2
- Year built:
- 2000
- Baths:
- 3.00
- MLS#:
- 12020986
ADDITIONAL INFORMATION
There's nothing quite like a Magnificent Mile address - and this masterpiece designed be acclaimed interior designer Jenny Brown pays homage to its iconic location. Towering above Michigan Avenue and perched atop the Park Hyatt Chicago hotel in the Gold Coast, a Park Tower home remains among Chicago's most sought-after real estate opportunities. Awaiting you is full access to the hotel's five-star concierge-style amenities, including 24-hour door staff, an indoor pool, a 24-hour fitness center, NoMi Spa, and the renowned NoMi restaurant, plus an impeccably renovated high-floor two-bedroom residence that requires nothing more than your presence. The residence itself is defined by an abundance of natural light and coveted horizon, lake, park, and city views up to Belmont Harbor. The interiors are imbued with classic yet timeless elegance, complemented by designer wall coverings, exquisite custom millwork, statement-making light fixtures, and rich dark hardwood floors. A spacious open floor plan of over 2,000 square feet fosters seamless connection between the kitchen, expansive dining space, and the living room, where windows frame city skyline views, and a wet bar, complete with two refrigeration drawers, allows for effortless entertaining. Flooded with light and adorned in all-white cabinetry, the chef's kitchen boasts top-tier appliances, updated cabinetry, ample counter space, and a stylish bar seating area. Two generously proportioned ensuite bedrooms balance the need for comfort and work-from-home productivity. The primary suite feels lavish with a marble bath, two vanities, and excellent closet space. Meanwhile, right outside your door is the excitement of the Gold Coast: the lake, Oak Street Beach, luxury shopping, museums, top-rated schools, five-star restaurants, and world-class medical facilities. A complimentary garage parking space and easy access to Lake Shore Drive elevates this truly magnificent offering.


© 2024 Midwest Real Estate Data LLC. All rights reserved. Listings courtesy of MRED MLS as distributed by MLS GRID, based on information submitted to the MLS GRID as of {{last updated}}.. All data is obtained from various sources and may not have been verified by broker or MLS GRID. Supplied Open House Information is subject to change without notice. All information should be independently reviewed and verified for accuracy. Properties may or may not be listed by the office/agent presenting the information. The Digital Millennium Copyright Act of 1998, 17 U.S.C. § 512 (the “DMCA”) provides recourse for copyright owners who believe that material appearing on the Internet infringes their rights under U.S. copyright law. If you believe in good faith that any content or material made available in connection with our website or services infringes your copyright, you (or your agent) may send us a notice requesting that the content or material be removed, or access to it blocked. Notices must be sent in writing by email to [email protected]. The DMCA requires that your notice of alleged copyright infringement include the following information: (1) description of the copyrighted work that is the subject of claimed infringement; (2) description of the alleged infringing content and information sufficient to permit us to locate the content; (3) contact information for you, including your address, telephone number and email address; (4) a statement by you that you have a good faith belief that the content in the manner complained of is not authorized by the copyright owner, or its agent, or by the operation of any law; (5) a statement by you, signed under penalty of perjury, that the information in the notification is accurate and that you have the authority to enforce the copyrights that are claimed to be infringed; and (6) a physical or electronic signature of the copyright owner or a person authorized to act on the copyright owner’s behalf. Failure to include all of the above information may result in the delay of the processing of your complaint.
Chicago Real Estate
The median home value in Chicago, IL is $284,100. This is higher than the county median home value of $279,800. The national median home value is $338,100. The average price of homes sold in Chicago, IL is $284,100. Approximately 40.54% of Chicago homes are owned, compared to 48.29% rented, while 11.17% are vacant. Chicago real estate listings include condos, townhomes, and single family homes for sale. Commercial properties are also available. If you see a property you’re interested in, contact a Chicago real estate agent to arrange a tour today!
Chicago, Illinois 60611 has a population of 2,742,119. Chicago 60611 is less family-centric than the surrounding county with 24.86% of the households containing married families with children. The county average for households married with children is 29.73%.
The median household income in Chicago, Illinois 60611 is $65,781. The median household income for the surrounding county is $72,121 compared to the national median of $69,021. The median age of people living in Chicago 60611 is 35.1 years.
Chicago Weather
The average high temperature in July is 83.9 degrees, with an average low temperature in January of 19.2 degrees. The average rainfall is approximately 38.2 inches per year, with 35.1 inches of snow per year.
