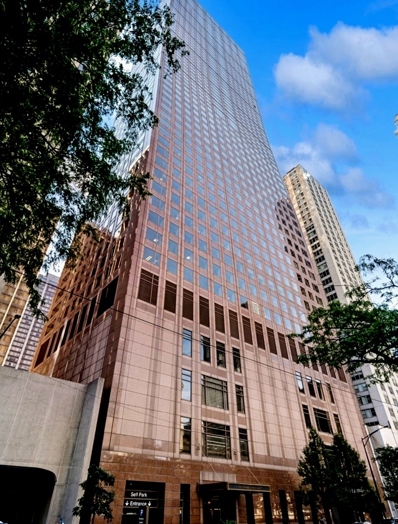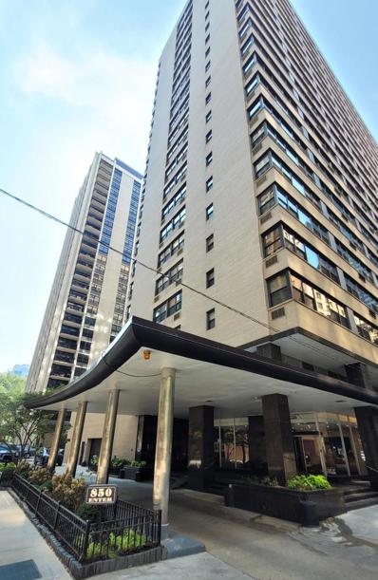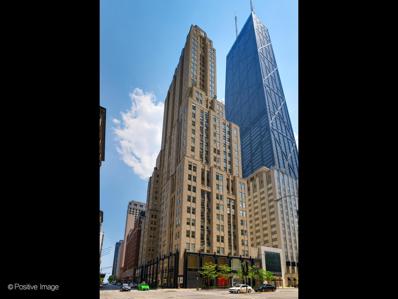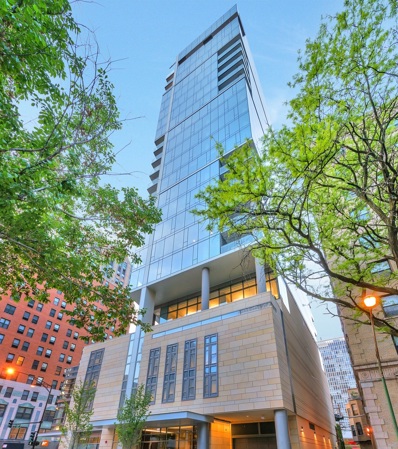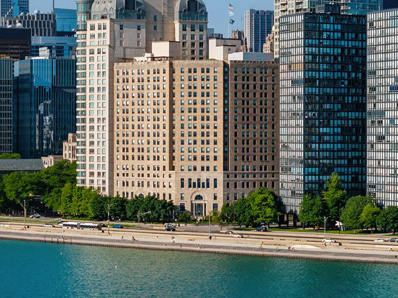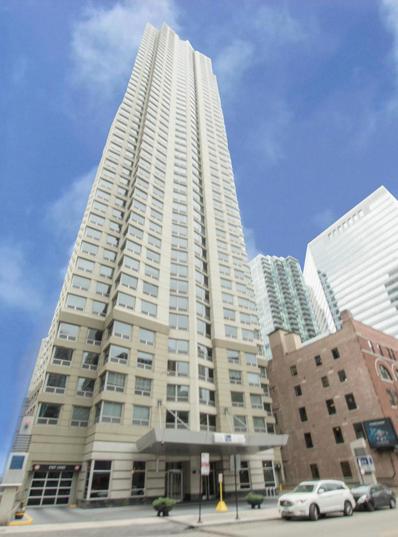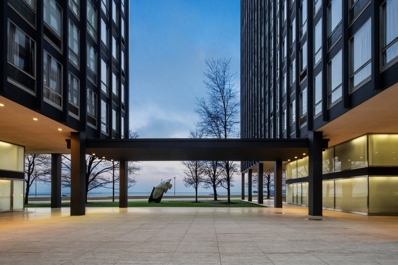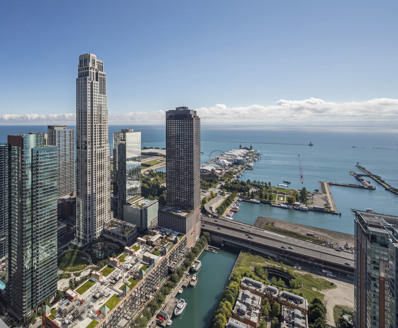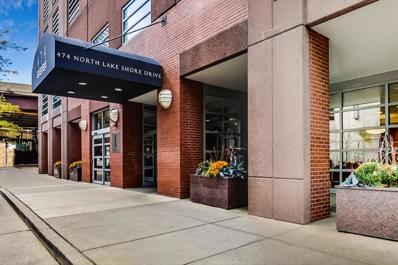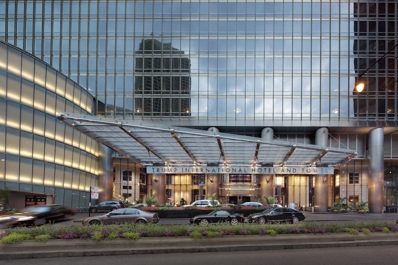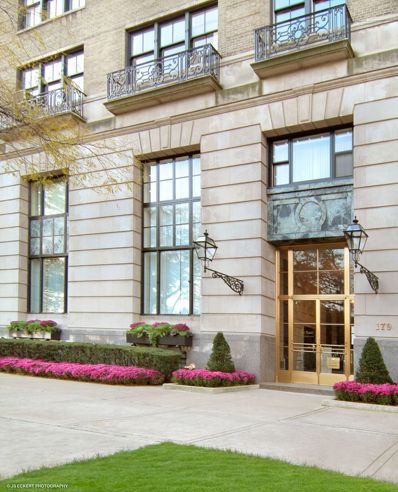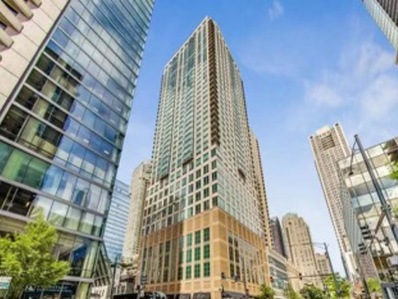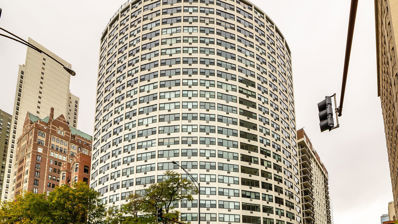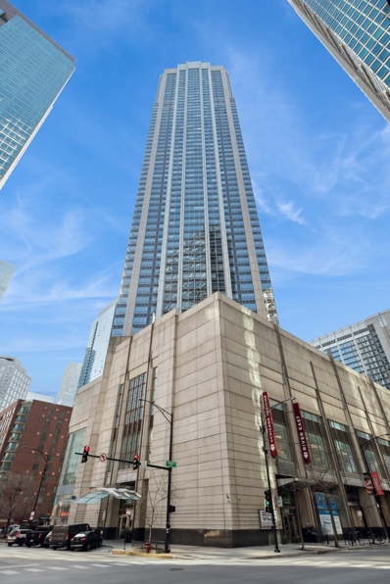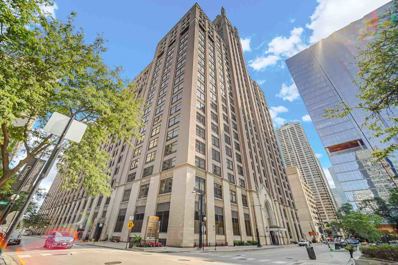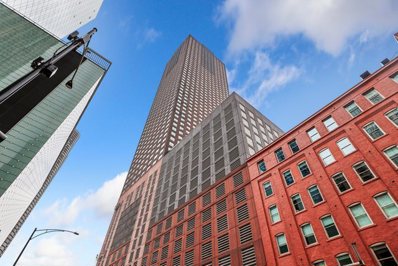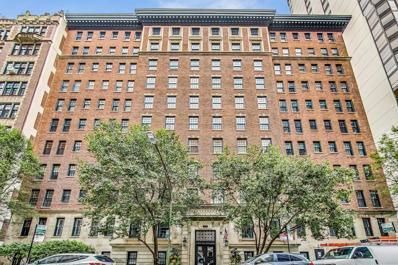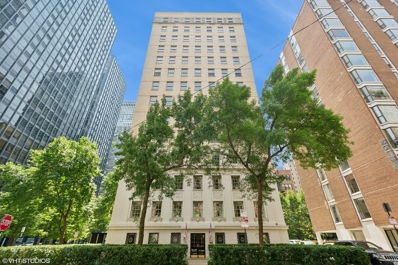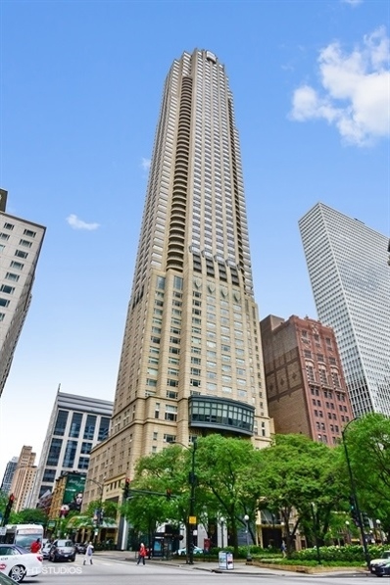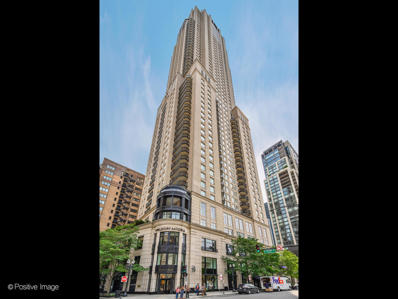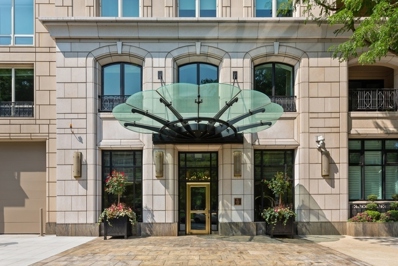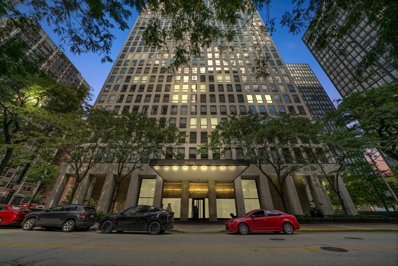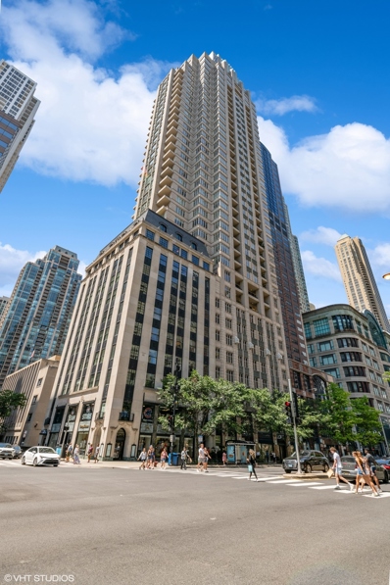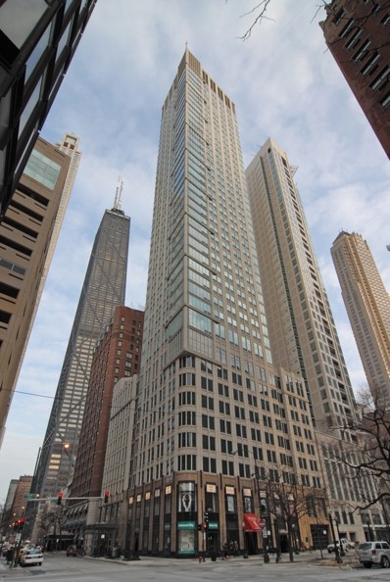Chicago IL Homes for Rent
- Type:
- Single Family
- Sq.Ft.:
- 2,154
- Status:
- Active
- Beds:
- 2
- Year built:
- 1985
- Baths:
- 3.00
- MLS#:
- 12164974
- Subdivision:
- Olympia Centre
ADDITIONAL INFORMATION
Offering classic Chicago sophistication in the heart of the Gold Coast, 161 E. Chicago Ave., unit #54B, is a 2154-square-foot luxury condo with breathtaking lake views and first-class amenities. Located in Olympia Centre, one of Chicago's premier high-rises steps from the Magnificent Mile, unit #54B features rare oversized windows, hardwood floors, and designer finishes. This home's handsome entry has a deep coat closet and access to a polished powder room, and connects to a large (22' x 7') foyer with gorgeous marble floors and modern millwork details. The living room is spectacularly spacious for a myriad of elevated living/entertaining configurations, features oversize windows that frame those unobstructed Lake Michigan views, and connects to a defined formal dining space. The gourmet, galley-style kitchen features a high-end stainless steel SubZero refrigerator, double ovens, custom white lacquer cabinetry, and natural stone countertops. The south end of the living room links to a light-filled den with a coffered ceiling and Art Deco accent lighting that can serve as a second bedroom based on preference. Sizable and lake-facing, the primary suite features three custom walk-in closets, more beautiful window benches and a sitting area, and comes complete with a luxe ensuite bath with marble floors, a double vanity, a soaking tub and a glass-encased shower. Additional in-unit details include custom window treatments, designer wallcoverings and statement lighting, and a walk-in laundry room. Building amenities include 24-hour door service, concierge, an on-site laundry room, a wide-open party room and lounge space to use for large-scale entertaining, an indoor pool, two separate fitness centers, a sauna, a whirlpool, and a sundeck with incredible views of the city and surrounding neighborhood. Steps from Lake Michigan, Oak Street Beach and the best shopping, dining, and cultural institutions Chicago has to offer, 161 E. Chicago Ave., unit 54B, delivers both convenience and lifestyle. (On site garage parking available, and the building is pet-friendly.)
- Type:
- Single Family
- Sq.Ft.:
- 850
- Status:
- Active
- Beds:
- 1
- Year built:
- 1961
- Baths:
- 1.00
- MLS#:
- 12163310
ADDITIONAL INFORMATION
Huge living room and bedroom layouts, ensuite bathroom, relatively simple renovation potential for investors with potential high profit margins. Priced with updating the floors to the owners taste in mind. Located in a serene nook amid busy downtown, amongst architecture, shopping, restaurants, and Chicago culture. Next to beautiful Lake Shore Park, which boasts a quarter mile running track, tennis courts, outdoor workout equipment, and field house. Sparkling Lake Michigan a blocks away. Runners, walkers, and biker's dream. Quiet, well maintained building with mostly owner occupied residents. Very walkable area, steps from Lake Michigan Path, Michigan Ave Shopping, Museum of Contemporary Art, Northwestern University and Hospitals, and Navy Pier. Cats and service dogs ok. Gas, water, cable, internet, fitness center, sunroof, package delivery all included in rent. Owner only pays electricity. Laundry room on site. Unit comes with spacious external storage locker on second floor. Rental capacity on building is 25. Must live in building for a year to rent. No parking available in building. Monthly parking available in the area.
- Type:
- Single Family
- Sq.Ft.:
- 2,832
- Status:
- Active
- Beds:
- 3
- Year built:
- 1929
- Baths:
- 4.00
- MLS#:
- 12161494
ADDITIONAL INFORMATION
Stunning home at the Palmolive with incredible lake & city views from every room. Beautiful trim, molding and wall coverings throughout. Grand foyer with double walnut doors & herringbone floors. Expansive living & dining rooms make for perfect entertaining spaces. Clearing the Drake Hotel, the views are truly remarkable with lake views and northern views up Lake Shore Drive. Sleek, white kitchen with top end appliances & great storage. Luxurious master suite with dual walk in closets & sumptuous marble bath. Two additional bedroom suites, laundry room, and powder room. The Palmolive is a full amenity, luxury building with a twenty four hour doorstaff, concierge services, and a full service maintenance staff. Parking for two cars included with two monthly washes per car!
$1,750,000
4 E Elm Street Unit 6S Chicago, IL 60611
- Type:
- Single Family
- Sq.Ft.:
- 3,486
- Status:
- Active
- Beds:
- 3
- Year built:
- 2016
- Baths:
- 4.00
- MLS#:
- 12165208
ADDITIONAL INFORMATION
Boutique living at its finest with only 35 units in the best Gold Coast locale at 4 E Elm! Private elevator entry into your half floor, 3,500 square foot home. Offering an open layout and high-end finishes throughout, this home has been thoughtfully designed with entertaining in mind. Enjoy dramatic, floor-to-ceiling windows throughout, 10' ceilings, and fabulous southern views down Rush Street. The open living and dining room is a wonderful space for relaxing or entertaining. This space has beautiful hardwood floors and the walls of floor to ceiling windows showcase exceptional city views. The kitchen features sleek cabinetry and top-of-the-line appliances. A large center island is great for meal prep or casual dining. The kitchen is open to a spacious family room. This residence boasts three ensuite bedrooms, including the primary suite, plus a den or office. The sensational primary suite has access to the south-facing terrace, dual custom walk-in closets, and a gorgeous marble bath. 4 E Elm offers twenty-four-hour door staff, an outdoor pool and spa, theater room, spacious club lounge, a large, landscaped sun terrace, and a state-of-the-art fitness center. Two prime side by side garage parking spaces are available for $75K each. Enjoy all of the fabulous shopping and dining that the Gold Coast has to offer, steps outside of your front door!
- Type:
- Single Family
- Sq.Ft.:
- 1,255
- Status:
- Active
- Beds:
- 1
- Year built:
- 1927
- Baths:
- 1.00
- MLS#:
- 12164518
ADDITIONAL INFORMATION
**48 HOUR ADVANCE NOTICE REQUIRED TO TOUR.** This 1255 sq ft one bedroom with large den has lake facing views from every window, 9' ceilings, walk-in-closets and all new SS Bosch kitchen appliances and new, in-unit Whirlpool washer and dryer. This beautifully renovated historical building, nestled along Chicago's picturesque lakefront, seamlessly combines timeless elegance with contemporary luxury. Step into the magnificent lobby, and you'll instantly be transported to a modern take on a classic, surrounded by exquisite architectural details that showcase the craftsmanship of this iconic structure. From intricately carved moldings to soaring ceilings adorned with stunning chandeliers, every inch of this building exudes a sense of grandeur. 803 where old-world charm effortlessly merges with modern design, creating a harmonious balance between style and functionality. But it's not just the interiors that set this building apart. It also offers a wide range of amenities designed to enhance your lifestyle. Take a dip in the heated indoor pool, work up a sweat in the state-of-the-art fitness center, or host unforgettable gatherings in the expansive 3,500-square-foot Grand Lounge, complete with soaring 20-foot ceilings and breathtaking views of the lake. The rooftop deck greets residents with mesmerizing vistas of Lake Michigan. Picture yourself savoring your morning coffee as the sun rises over the water or hosting memorable events against the backdrop of the city's skyline and the serene lakefront. Beyond the building's beauty, its location is unparalleled. Situated between Michigan Avenue and Lake Shore Drive, this residence offers access to the vibrant cultural scene, world-class dining options, and the finest shopping experiences that the city has to offer. Whether you're leisurely strolling along the scenic lakefront trail, exploring nearby museums, or enjoying a day at the beach, everything you desire is just steps away from your front door. **Photos and renderings are of model residences, virtually staged vacant units, amenities and lobby. These are representative of inventory available or optional finish upgrades and may not exactly represent this listing unit. The design choices represented in the renderings are proposed options reflecting general design inspiration and considerations. All design intent is subject to change. A variety of floorplans and finish packages are available.** THIS IS AN OCCUPIED NOTICE. 48 HOURS ADVANCE NOTICE REQUIRED TO TOUR.**
- Type:
- Single Family
- Sq.Ft.:
- 850
- Status:
- Active
- Beds:
- 1
- Year built:
- 1992
- Baths:
- 1.00
- MLS#:
- 12164279
ADDITIONAL INFORMATION
SPACIOUS, FULL SIZE, BRIGHT, CORNER ONE BEDROOM HOME WITH NORTH & EAST CITY VIEWS, FROM WALLS OF OVERSIZED WINDOWS, IN PRIME RIVER NORTH LOCATION. SPACIOUS LIVING ROOM ACCOMMODATES FULL SIZE DINING TABLE FOR ENTERTAINING. WHITE KITCHEN FEATURES ALL STAINLESS STEEL APPLIANCES. BEDROOM FITS A KING SIZED BED & ALL YOUR BEDROOM FURNITURE. 9 FT CEILINGS & CUSTOM PAINT THRU OUT. 4 CLOSETS PROVIDE TONS OF STORAGE SPACE INCLUDING 2 WALK-IN CLOSETS. FULL AMENITY BUILDING WITH 24 HR DOOR STAFF, HUGE STATE-OF-THE-ART FITNESS CENTER, INDOOR POOL/SUNDECK WITH GAS GRILLS, SAUNA, PARTY ROOM, THEATER ROOM, BUSINESS CENTER, DRY CLEANERS/ RECEIVING ROOM. UNBEATABLE LOCATION STEPS TO THE RIVER WALK/WATER TAXIS, MICHIGAN AVE, LOOP/FINANCIAL DISTRICT, THEATER DISTRICT, LAKEFRONT/NAVY PIER, SHOPPING, (4) GROCERY STORES, TRANSPORTATION, RESTAURANTS/NIGHTLIFE. WALK SCORE 97. ASSESSMENTS INCLUDE ALL BLDG AMENITIES, HEAT/AC. GARAGE PARKING AVAILABLE FOR ADDITIONAL.
- Type:
- Single Family
- Sq.Ft.:
- 800
- Status:
- Active
- Beds:
- 1
- Year built:
- 1951
- Baths:
- 1.00
- MLS#:
- 12164324
ADDITIONAL INFORMATION
Once in a lifetime opportunity to purchase in one of Chicago's most recognizable and architecturally significant buildings. Mies Van Der Rhoe's masterpiece was federally landmarked in 1951 and has been an important part of the Lake Shore Drive skyline ever since. Perfect renovation of this very light and bright south and east facing corner unit with floor to ceiling and wall to wall windows, gorgeous lake views from every room! Minimalist and crisp white renovated kitchen with Miele cooktop and oven. Ebony hardwood throughout. Radiant heat and new a/c. Full ammenity building with 24 hour doorman and exercise facilities. Fantastic lawn fronts the lake with travertine walkways and pristine landscaping. This property shows like a chic modern art gallery. Visit and fall in love!
- Type:
- Single Family
- Sq.Ft.:
- 7,147
- Status:
- Active
- Beds:
- 4
- Year built:
- 2019
- Baths:
- 6.00
- MLS#:
- 12162907
ADDITIONAL INFORMATION
One Bennett Park has taken its place among Chicago's most elite residences. Designed by Robert A.M. Stern Architects and developed by Related Midwest, this world class building was designed from the top down. Gracing the crown of this iconic lakefront tower, Penthouse 66 is a full-floor residence being offered as raw space. Turn a blank canvas into a one-of-a-kind residence designed specifically for your lifestyle. Select your own architect and contractor to create an iconic residential experience unlike any other in Chicago. Related's Project Manager will work with your team to support the design, construction and finishing processes. This 7,147 SF top-floor residence with private elevator access features 13'-20' ceiling heights, unrivaled 360-degree views of the city and lake and a private outdoor terrace. With only 69 total condominium residences, owners at One Bennett Park enjoy personalized 24-hour concierge services and valet parking in our discreet porte-cochere offering the ultimate in service and privacy. Our full suite of building amenities is unrivaled in Chicago and includes a world-class fitness center, yoga room, pilates studio, salon and massage suite. The inviting 41st floor owner's lounge also offers residents a gracious gathering space with beautiful outdoor terraces, lounge area with fireplace, billiards room, private dining and cordial room. The two museum quality art installations in the lobby are a wonderful addition to this exquisitely designed building. Two parking spaces with valet service included. This highly anticipated Penthouse residence is available now. Reach out to learn more about this once in a lifetime offering.
- Type:
- Single Family
- Sq.Ft.:
- 1,640
- Status:
- Active
- Beds:
- 3
- Year built:
- 1988
- Baths:
- 3.00
- MLS#:
- 12163700
ADDITIONAL INFORMATION
Stunning views from this 45th floor, 3 bedroom, 3 bathroom condo. Situated on the SE corner, you will enjoy unobstructed views of both Lake Michigan and the city from every room. Hardwood floors flow throughout unit and carpet in the bedrooms. Kitchen with granite counters and backsplash, stainless steel appliances and breakfast bar. Separate dining room opens into spacious living area with an abundance of windows. In-unit full size laundry. 474 building features a fantastic sundeck with BBQ's and lounge areas. Top notch fitness center, indoor swimming pool, steam room, hot tub and more! HOA includes major amenities such as heat, A/C, cable, internet, water and garbage! Walking distance to Chicago's finest dining and entertainment, Michigan Avenue shopping, Navy Pier, Whole Foods, Northwestern Hospital and the idyllic gardens of the newly designed Bennett Park. Parking space available.
- Type:
- Single Family
- Sq.Ft.:
- 938
- Status:
- Active
- Beds:
- 1
- Year built:
- 2008
- Baths:
- 2.00
- MLS#:
- 12163360
- Subdivision:
- Trump Tower Chicago
ADDITIONAL INFORMATION
Once-in-a-Lifetime Opportunity to Own a One-Bedroom with a Large Private Terrace in Trump Tower. This one-of-a-kind unit features an expansive private terrace-an extremely rare find in Trump Tower. The unit's soaring high ceilings and floor-to-ceiling windows perfectly frame breathtaking city views, while the outdoor space, directly off the main living area, creates an ideal setting for entertaining. The open kitchen is a chef's dream, boasting top-of-the-line Sub-Zero, Miele, and Wolf appliances, all complemented by sleek Snaidero cabinetry. The professionally decorated interior includes a luxurious master suite with a spacious walk-in closet and a spa-like master bath. Trump Tower's five-star amenities are unmatched: 24-hour concierge service, a world-class spa, a health club, the renowned Sixteen Restaurant, and so much more. Only a select few units in Trump Tower offer outdoor space, making this a truly rare opportunity you don't want to miss!
- Type:
- Single Family
- Sq.Ft.:
- 1,852
- Status:
- Active
- Beds:
- 2
- Year built:
- 1928
- Baths:
- 2.00
- MLS#:
- 12159401
- Subdivision:
- Drake Tower
ADDITIONAL INFORMATION
An opportunity to own one of the few two-bedroom residences on prestigious E Lake Shore Drive, home to Chicago's grand pre-war co-ops. Situated in the coveted Drake Tower, the spacious 1,852 square foot floor plan offers desirable north views of the lake and park from the 33-foot living room and large primary suite. The 2021 renovation transformed the kitchen with modern high-gloss cabinetry, the best appliances including a Bertazzoni gas cooktop and oven, a Bosch dishwasher, a Fisher & Paykel refrigerator, and a wine cooler. The new primary bath was enhanced with marble and modernized with a walk-in shower. Unique to this apartment is a bonus room that could be built-out as an office or a large walk-in closet. This elegant home features classic waxed wood floors, nine and half foot ceilings, an original 1928 marble fireplace, and original hardware designed by the building's architect Benjamin Marshall. The SpacePak air conditioning and new washer/dryer provide modern conveniences. With only 68 residences, shareholders enjoy personal, white glove service from a 24-hour door staff and an elevator operator, an on-site property manager, a live-in engineer and full maintenance staff. Exclusive amenities include a temperature-controlled wine cellar, a state-of-the art exercise room, and a planted terrace. Parking is conveniently located in the attached garage for $200/month, and guest parking is available. Pets are welcome and there is no weight limit for dogs. Contracts are subject to board approval and 50% financing is permitted. The total monthly assessment including property taxes is $4,265.
ADDITIONAL INFORMATION
DEEDED GARAGE PARKING -2 EAST ERIE STREET #G-653. PRIME CITY LOCATION. DO NOT HAVE TO OWN OR RENT IN THE BUILDING. MONITORED 24/7.
- Type:
- Single Family
- Sq.Ft.:
- 1,400
- Status:
- Active
- Beds:
- 2
- Year built:
- 1957
- Baths:
- 2.00
- MLS#:
- 12162251
ADDITIONAL INFORMATION
Sunny, quiet, corner unit with LAKE VIEW in Gold Coast INCLUDES ALL UTILITIES (yes, even electric!) Updated kitchen with BRAND NEW APPLIANCES, quartz countertops, new faucet, fresh lighting and more! Hardwood floors have just been refinished and carpet in bedrooms is ALL NEW. Expansive windows and spacious rooms with tons of storage: 6 large closets plus entire wall of additional cabinets in second bedroom. Gas stove in kitchen (rare in high rises). Primary bathroom features waterworks marble floor & shower. ROOF DECK provides breathtaking lake and city views. Enjoy fitness center, receiving room, dry cleaners, 24-7 door staff and on site building manager. Leased attached garage parking available.
- Type:
- Single Family
- Sq.Ft.:
- n/a
- Status:
- Active
- Beds:
- 2
- Year built:
- 2001
- Baths:
- 2.00
- MLS#:
- 12162853
ADDITIONAL INFORMATION
Stunning views of lake and city abound in this 47th floor corner unit! North and East exposures flood the unit with natural light. Well laid out and spacious living/dining room provide for a flexible living area open to kitchen equipped with stainless steel appliances and big enough island to comfortably accommodate seating. Large primary bedroom with spacious walk-in closet and ensuite bathroom. Great sized 2nd bedroom. Convenient in-unit washer/dryer. Abundant closet space with additional storage included. Full amenity building featuring newly renovated sundeck including BBQ stations, dining areas, sun loungers, and shaded seating under the pergola. Large gym, hospitality room, 24hr doorman and onsite dry cleaners. On-site garage parking available for rent. Easy access to LSD. Located just steps from the lake, Navy Pier, Whole Foods, Target, AMC Theater, Michigan Ave, Northwestern & much more!
- Type:
- Single Family
- Sq.Ft.:
- 2,300
- Status:
- Active
- Beds:
- 3
- Year built:
- 1926
- Baths:
- 2.00
- MLS#:
- 12146089
ADDITIONAL INFORMATION
Welcome to true luxury living at the historic American Furniture Mart in Chicago. With 3 bedrooms and 2 full bathrooms, it's a space that welcomes you inside and out with over 2300 square feet. The newly expanded kitchen is a chef's dream, perfect for entertaining and also enjoying your morning coffee. Both recently updated full bathrooms are spa inspired and feature high end finishes. The formal living room and dining room are ideal for entertainment. The residence is not just about its high ended features but offers a lifestyle. 24-hour door staff for security/convenience, a fully equipped gym, new indoor swimming pool that will be completed in October 2024, and a luxury whirlpool to unwind in after a long day. Rental parking is available for both residents and guests. Situated in the Streeterville neighborhood with close proximity to Northwestern Memorial Hospital, Northwestern University, Whole Foods, the iconic Michigan Avenue shopping district, Ohio Street Beach, and Navy Pier. Schedule a tour today and make this property your own where luxury meets your lifestyle. Garage parking spaces are available and sale. This is a property you will want to see for yourself!
- Type:
- Single Family
- Sq.Ft.:
- 1,257
- Status:
- Active
- Beds:
- 2
- Year built:
- 1991
- Baths:
- 2.00
- MLS#:
- 12162419
ADDITIONAL INFORMATION
Experience modern luxury living at 474 N Lake Shore Drive, Unit 2002. This beautifully updated 2 bed, 2 bath Streeterville corner unit boasts 1257 sq ft of space. Enjoy natural light from South and West exposure, showcasing stunning lakefront, skyline, and riverfront views. The chef's kitchen features granite countertops, stainless-steel appliances, and ample storage. In-unit washer/dryer & hardwood floors. 474 North Lake Shore Drive is a full amenity building with access to the Lakefront, Running Paths, Bike Paths, Riverfront, beaches, parks, dining, shopping, groceries, coffee shops, Target and more. The building includes a full floor gym, indoor pool, sauna, locker rooms, outdoor kitchens with beautiful views, recently renovated party room, 24 HR door staff, 24 HR maintenance, & in-building management office.
- Type:
- Single Family
- Sq.Ft.:
- 3,600
- Status:
- Active
- Beds:
- 4
- Year built:
- 1923
- Baths:
- 4.00
- MLS#:
- 12161334
- Subdivision:
- Streeterville
ADDITIONAL INFORMATION
Classic half-floor residence in Fugard & Knapp designed co-op tucked on quiet street in the heart of Streeterville. Rooms are generously proportioned with wonderfully high ceiling heights and large windows. Enter the gracious foyer which leads to oversized living room to the south & formal dining room to the north. Enjoy the gas fireplace in the LR & bask in the amazing wood paneled walls & wonderful south light. The elegant dining room is more than generous, seating up to 12! Butler's pantry with wet bar leads to classically redone white kitchen with double Sub-Zeros, Thermador range w/grill plus a real pantry as well. Serene primary suite w/ lake views, oodles of organized closets & marble bath w/ double vanity, large walk-in shower + great storage Large second and third bedrooms share second full updated bath. Settle in for some binge watching in the cozy family room w/full wall of built-in bookcases. The former maids quarters with lake views is currently used as an office but can also be the 4th bedroom - especially since the third full bath (and laundry room) is just outside the door. An outdoor terrace, a rare amenity in vintage buildings, can be added off this area. Unlike similar buildings in the neighborhood, the property has a beautifully landscaped shared courtyard perfect for al fresco dining with friends and family. Designed by Maria Smithburg/Artemesia, the backyard is private and secure and includes a large gas grill, dining tables/chairs, lounge seating, chaise lounges, and a small children's play area with slide, swing, fort & kiddie climbing wall. A separate, sizable dog run is adjacent. Additional large storage room is available on the first floor. 232 E Walton is an exceptionally well maintained property, offering the full services of a 24 hour door staff that delivers packages, mail and groceries to your door as well as an on-site engineer. Secure monthly parking is available in a variety of nearby buildings. Please note that as a co-op, property taxes are included in the monthly assessment. Seller will cover one year of parking at 174 East Walton.
$1,375,000
233 E Walton Place Unit 6 Chicago, IL 60611
- Type:
- Single Family
- Sq.Ft.:
- 4,330
- Status:
- Active
- Beds:
- 4
- Year built:
- 1922
- Baths:
- 4.00
- MLS#:
- 12129167
ADDITIONAL INFORMATION
A light filled home with a beautiful mix of vintage and modern elements in the middle of Streeterville. The 24/7 door staff team will greet you at the entrance and assist you to the modernized elevator which will bring you directly into the full floor apartment. The boutique building boasts 13 4000 sq ft single family home style apartments with a view! You are immediately greeted with an impressive entry hallway with gallery wall. The floor plan then opens up into a light filled kitchen, family room and living room with wood burning fire place. The four bedroom home has all four exposures, wood flooring, and beautiful views. 50% Financing is allowed. One parking spot is available per apartment in the common area parking lot adjacent to building on the west side. Regular assessment is $4,771 and the tax assessment is $1,346 per month, the total monthly assessment is $6,116.
- Type:
- Single Family
- Sq.Ft.:
- 1,445
- Status:
- Active
- Beds:
- 2
- Year built:
- 1982
- Baths:
- 2.00
- MLS#:
- 12122538
ADDITIONAL INFORMATION
Beautiful and spacious north-facing, 2 Bed + 2 Bath condo in the heart of the Streeterville neighborhood! With a close proximity to a wide range of dining, shopping and entertainment options, this vibrant unit with 1445 square feet of living space and oak hardwood flooring is a city lover's dream. Upon entering the unit, you are met right away with multiple storage closets, including two walk-in closets, perfect for storing winter coats, luggage & acting as a great catch-all/Costco closet. This home offers an open concept layout that seamlessly connects the living and dining rooms, creating an ideal space for both entertaining guests and everyday living, while the kitchen is accompanied with a breakfast nook, perfect for more casual dining. The kitchen features white cabinetry, a backsplash, newer appliances & granite countertops. Down the hall is the expansive primary bedroom featuring large windows, lots of closet space and an ensuite bathroom with ample storage. The second bedroom is equally as big and has a full wall of closet space, and makes for the perfect guest room, home office or additional space for the Peloton. Some of our favorite features throughout the home are the stackable Washer/Dryer, custom blinds, new carpet in the primary bedroom & no lack of storage. Included in the price is 1 garage parking space & extra storage cage. The building offers an array of sought-after amenities, including 24/7 doorstaff, elevators, fitness center, indoor pool, hot tub, sauna and a beautifully renovated sundeck with grills & a fire-pit. Residents can also take advantage of the onsite dry cleaners, additional laundry room & EV charging station in the garage. Free guest parking in the garage, making it convenient for visitors! Pet-friendly building. This location is centrally located, close to Lake Michigan (Ohio Street Beach), Addams Memorial Park, bike/running paths, great restaurants, Bennett (Dog) Park, Whole Foods, Trader Joe's, Target, the Riverwalk, the best shopping & so much more! Easy access to LSD, 55, 290 & multiple CTA bus routes. Don't miss the opportunity to experience the best of the city living in this exceptional downtown home!
- Type:
- Single Family
- Sq.Ft.:
- 2,050
- Status:
- Active
- Beds:
- 2
- Year built:
- 2000
- Baths:
- 3.00
- MLS#:
- 12139052
- Subdivision:
- Park Tower
ADDITIONAL INFORMATION
Iconic Park Tower. Stunning 2 Bed/2.5 Bath, amazing location and South and West views. Classic renovation with custom rich wood millwork, and window seats with storage. Gaze out at the City from the beautiful chef's kitchen - Wolf, SubZero, wine cooler, marble counters/backsplash. Open floor plan for entertaining, fireplace with custom built-ins. Generous primary bath with beautiful marble, jacuzzi tub & separate shower. Hardwood floors throughout, abundant storage, large laundry room, and great closets. Enjoy access to Park Hyatt Hotel and 5-Star amenities of NoMi Club. Access to the best shopping, Michigan Ave, Lake, Restaurants/Coffee. Parking additional $50K.
- Type:
- Single Family
- Sq.Ft.:
- 4,008
- Status:
- Active
- Beds:
- 3
- Year built:
- 2010
- Baths:
- 3.00
- MLS#:
- 12159603
ADDITIONAL INFORMATION
Incredible 4008 square foot half floor home at the prestigious Waldorf Astoria. This impeccable, gently lived in home was customized with an ideal floor plan offering sophisticated functional indoor & outdoor living & dining spaces. An exquisite chef's kitchen boasts every amenity; Snaidero cabinetry, Sub Zero refrigerator & wine refrigerator, Wolf range, large center island, dedicated office space and large eat in area/breakfast room. The kitchen flows seamlessly to the spacious family room outfitted with custom cabinetry and fireplace. Steps from the kitchen family room is a 500-bottle climate-controlled wine cellar. Well designed open concept living spaces offer a dedicated family room, formal living room with fireplace and formal dining room with lake vistas. A spacious secondary suites offer custom closets and full marble bathrooms, providing the feel of a five-star hotel stay for guests. A sumptuous primary suite boasts two large walk-in closets, a large office with custom built ins and lighting and walks out to a second balcony. The spa caliber primary bath offers dual vanities, dedicated make up vanity area, linen storage, walk in glass enclosed shower, marble countertops and Kallista plumbing fixtures. Third bedroom has been opened as an ideal family room off of the kitchen and can easily be converted. The spacious office can also function as a third bedroom option. Throughout, this home has been upgraded with custom built ins, lighting, AV system, speakers, recently installed wide plank hardwood flooring. Inviting entry foyer, powder room, two large closets and full-size laundry complete the home. One car parking and a storage unit are included. Enjoy five-star Waldorf Astoria amenities, including an indoor pool, full-service spa, elite fitness center, Pilates/Gyrotonics studio, 24 hour door staff, concierge, in home dining + an incomparable dedicated residential staff.
- Type:
- Single Family
- Sq.Ft.:
- 3,610
- Status:
- Active
- Beds:
- 4
- Year built:
- 2004
- Baths:
- 5.00
- MLS#:
- 12142229
ADDITIONAL INFORMATION
Experience the best of condo living with the privacy and comfort of a single-family home! This stunning, classically designed four - bedroom residence boasts en-suite bathrooms for each bedroom, 9 1/2 foot ceilings, and picturesque south-facing views of Lake Shore Park. The bright, sunlit interiors extend to a beautiful balcony equipped with a gas line, perfect for outdoor grilling. Located in a full-service building with 24 hour door staff, valet parking, full-size storage and wine storage, this home ensures convenience and ease of living and entertaining. Perfect space to work from home. Tandem parking is included in the price. This an exceptional opportunity for those seeking luxury and comfort in the heart of the city.
- Type:
- Single Family
- Sq.Ft.:
- n/a
- Status:
- Active
- Beds:
- 1
- Year built:
- 1965
- Baths:
- 1.00
- MLS#:
- 12110296
- Subdivision:
- Plaza On Dewitt
ADDITIONAL INFORMATION
This newly rehabbed, beautiful corner unit, embodies the sleek elegance that defines the prestigious Plaza on Dewitt, offering a blend of modern sophistication and timeless style. Enjoy breathtaking city views from every room, with the lake and Navy Pier just a short distance away and views of Chicago's iconic architecture. The exposure guarantees an abundance of sunshine and natural light. The Plaza on Dewitt elevates your lifestyle with resort-style amenities, including a 24-hour doorman, rooftop sundeck, outdoor pool, fitness center, restaurant, salon, and a recently remodeled party room. Optional garage parking is available for lease.
$1,440,000
118 E Erie Street Unit 25A Chicago, IL 60611
- Type:
- Single Family
- Sq.Ft.:
- 2,440
- Status:
- Active
- Beds:
- 2
- Year built:
- 2012
- Baths:
- 3.00
- MLS#:
- 12159399
ADDITIONAL INFORMATION
Experience the epitome of luxury living at The Ritz-Carlton Residences. This extraordinary residence offers a remarkable home environment, combining opulent hotel amenities with a devoted staff that ensures unparalleled service and convenience. From the moment you arrive, the attentive valet staff takes care of your vehicle, allowing you to focus on settling into your new home seamlessly. The dedicated concierge ensures that all your packages are promptly delivered to your doorstep, sparing you the inconvenience of handling deliveries. The 10th floor boasts the exclusive Landmark Club, a private haven where you can unwind with a refreshing beverage and indulge in relaxation before heading to your residence. Speaking of which, when you enter unit 25A, prepare to be captivated by breathtaking city views stretching across the south, east, and west. Spanning an impressive 2,440 square feet, this residence features two spacious bedrooms and two and a half elegant baths, providing abundant space for comfortable living. The open living area is ideal for hosting grand gatherings or savoring intimate dinners. Impeccable attention to detail is evident throughout, with exquisite artistic tile backsplash, Siematic cabinets, quartz countertops, top-of-the-line subzero & wolf appliances, Lutron shades enhancing every room, and designer lighting fixtures illuminating the space. You will love cooking in the kitchen with the hand applied silver leaf ceiling, eat in dining area, and a wonderful balcony for cocktails or grilling. The primary bath features double vanities, separate shower, private toilet room, and large soaking tub. In addition to the luxurious amenities within your residence, you can also take full advantage of the exceptional offerings throughout the building. The Landmark Club presents an inviting space to enjoy a morning coffee or unwind with an after-work martini, while the private butler service ensures your preferred beverages are delivered directly to your door. For moments of relaxation and wellness, our spa invites you to indulge in a rejuvenating steam or indulge in a soothing massage. The state-of-the-art fitness center provides access to Peloton and Technogym equipment, enabling you to maintain a healthy and active lifestyle. Movie enthusiasts will relish our private cinema, where you can enjoy exclusive screenings of blockbuster hits accompanied by made-to-order popcorn and handcrafted cocktails. The attentive concierge is dedicated to catering to your every need, offering services such as shoe shining, car washing, travel arrangements, and even grocery shopping. With valet parking, you can simply hand over your car keys and immerse yourself in the luxurious comfort and convenience of residing in your own sky-high oasis. The Ritz-Carlton Residences promises an elevated and indulgent lifestyle, encompassing a remarkable array of amenities and services meticulously designed to cater to your every desire. Deeded parking available for $50k
- Type:
- Single Family
- Sq.Ft.:
- 2,015
- Status:
- Active
- Beds:
- 3
- Year built:
- 2000
- Baths:
- 3.00
- MLS#:
- 12159343
ADDITIONAL INFORMATION
Bright, airy and pristine corner home has stunning east and south views over Michigan Avenue from floor-to-ceiling windows! This perfect floorplan offers 3 generous bedrooms including plenty of closets, 2 full bathrooms and a powder room for added benefit. The home is ideal for casual living or formal gatherings and has gleaming hardwood floors. The galley kitchen provides ample seating space, abundant cabinet storage and a wine refrigerator. And, there is a washer and dryer/laundry closet. A premier parking space is included. The Bristol - 1st class luxury SMOKE FREE bldg w/superb service, dry cleaners, bike storage, pet friendly up to 25lbs AND a new charging station. STUNNING NEW ELEGANT HALLWAYS & AMENITIES! CLUB RM - relax by the FP watching movie, read in cozy library, visit w/friends in the bar. State-of-art exercise room with Peloton bikes over looking deck w/grills & fire pit. Indoor pool & Jacuzzi by fireplace for ultimate well being. Situated in the most convenient location in Chicago's Gold Coast neighborhood - 1/2 block from Mich Ave shopping, dining & transportation. Don't miss this chance to make this exceptional home yours whether you prefer a little or a lot of personalizing.


© 2024 Midwest Real Estate Data LLC. All rights reserved. Listings courtesy of MRED MLS as distributed by MLS GRID, based on information submitted to the MLS GRID as of {{last updated}}.. All data is obtained from various sources and may not have been verified by broker or MLS GRID. Supplied Open House Information is subject to change without notice. All information should be independently reviewed and verified for accuracy. Properties may or may not be listed by the office/agent presenting the information. The Digital Millennium Copyright Act of 1998, 17 U.S.C. § 512 (the “DMCA”) provides recourse for copyright owners who believe that material appearing on the Internet infringes their rights under U.S. copyright law. If you believe in good faith that any content or material made available in connection with our website or services infringes your copyright, you (or your agent) may send us a notice requesting that the content or material be removed, or access to it blocked. Notices must be sent in writing by email to [email protected]. The DMCA requires that your notice of alleged copyright infringement include the following information: (1) description of the copyrighted work that is the subject of claimed infringement; (2) description of the alleged infringing content and information sufficient to permit us to locate the content; (3) contact information for you, including your address, telephone number and email address; (4) a statement by you that you have a good faith belief that the content in the manner complained of is not authorized by the copyright owner, or its agent, or by the operation of any law; (5) a statement by you, signed under penalty of perjury, that the information in the notification is accurate and that you have the authority to enforce the copyrights that are claimed to be infringed; and (6) a physical or electronic signature of the copyright owner or a person authorized to act on the copyright owner’s behalf. Failure to include all of the above information may result in the delay of the processing of your complaint.
Chicago Real Estate
The median home value in Chicago, IL is $284,100. This is higher than the county median home value of $279,800. The national median home value is $338,100. The average price of homes sold in Chicago, IL is $284,100. Approximately 40.54% of Chicago homes are owned, compared to 48.29% rented, while 11.17% are vacant. Chicago real estate listings include condos, townhomes, and single family homes for sale. Commercial properties are also available. If you see a property you’re interested in, contact a Chicago real estate agent to arrange a tour today!
Chicago, Illinois 60611 has a population of 2,742,119. Chicago 60611 is less family-centric than the surrounding county with 24.86% of the households containing married families with children. The county average for households married with children is 29.73%.
The median household income in Chicago, Illinois 60611 is $65,781. The median household income for the surrounding county is $72,121 compared to the national median of $69,021. The median age of people living in Chicago 60611 is 35.1 years.
Chicago Weather
The average high temperature in July is 83.9 degrees, with an average low temperature in January of 19.2 degrees. The average rainfall is approximately 38.2 inches per year, with 35.1 inches of snow per year.
