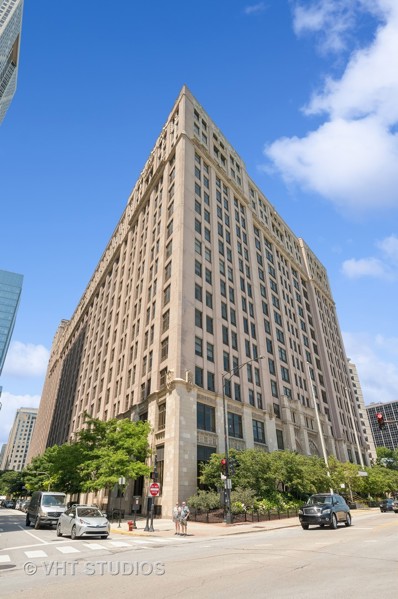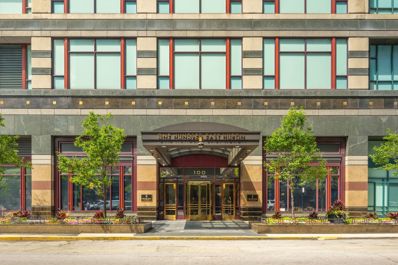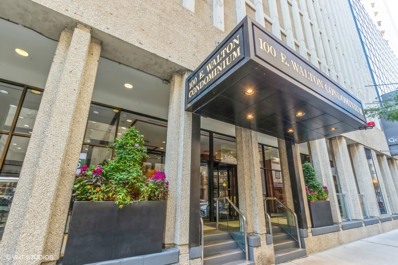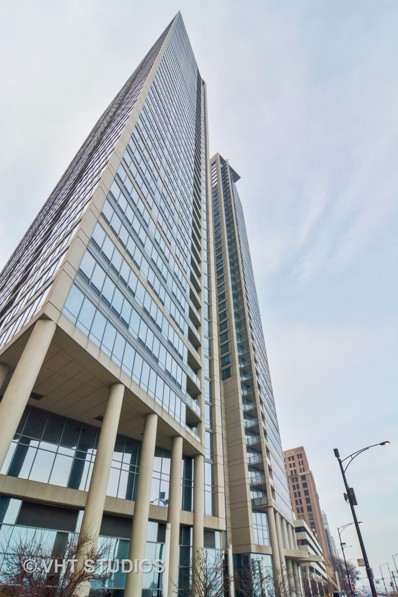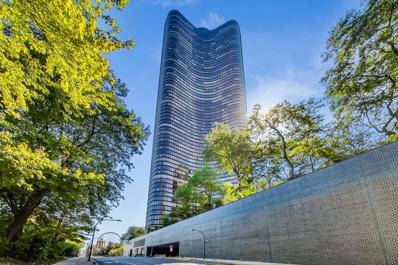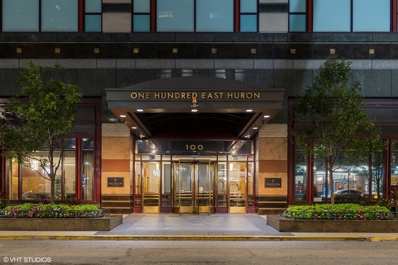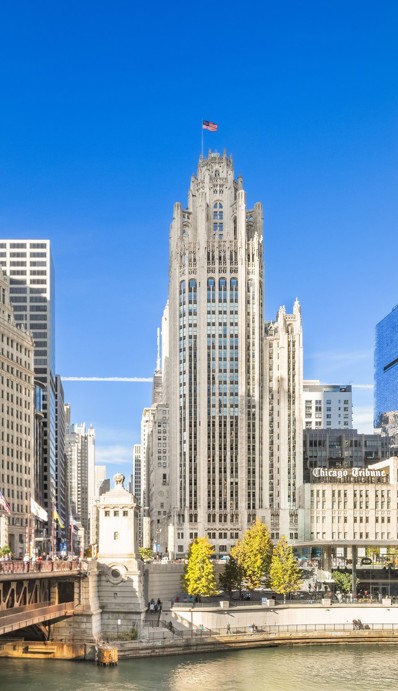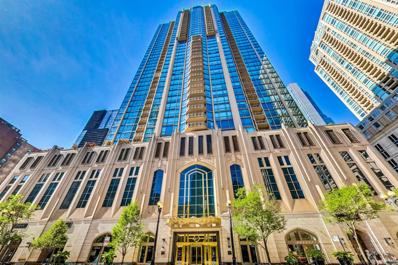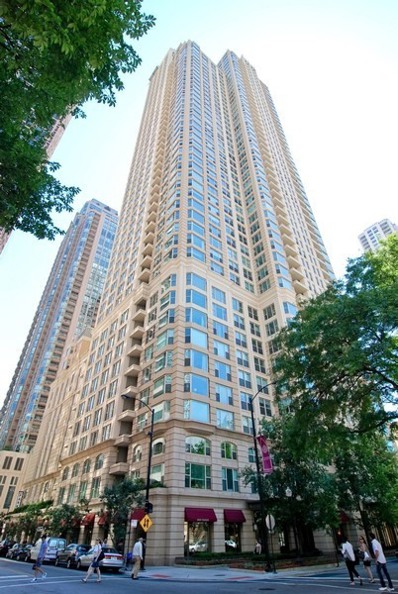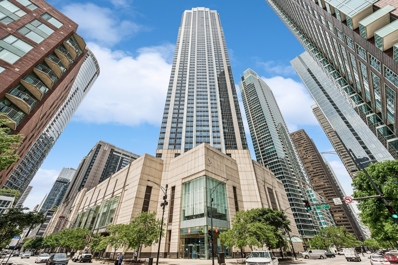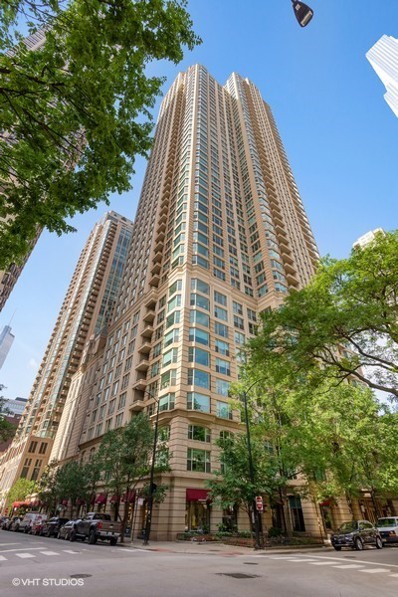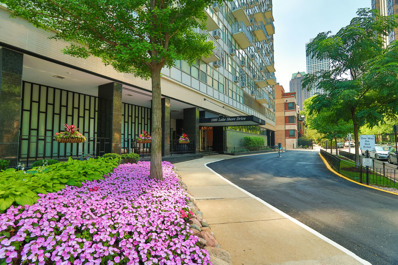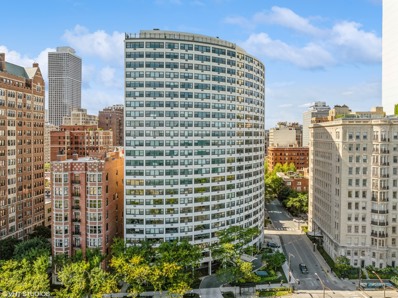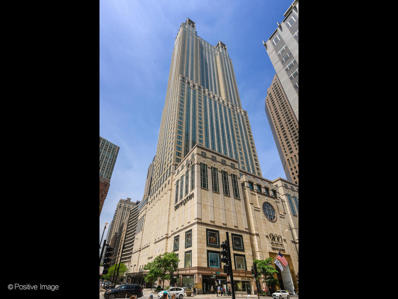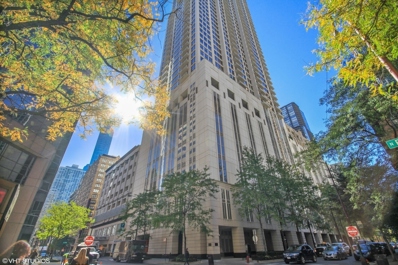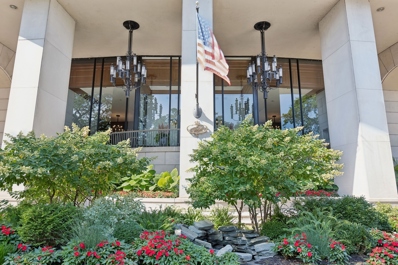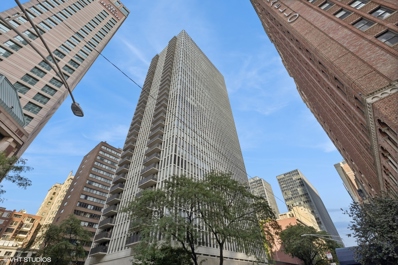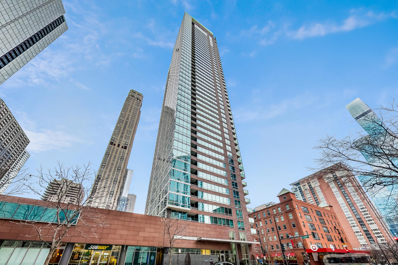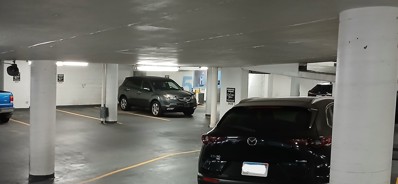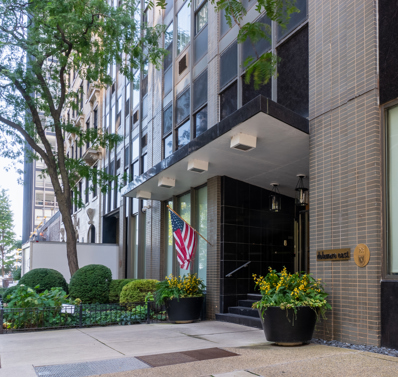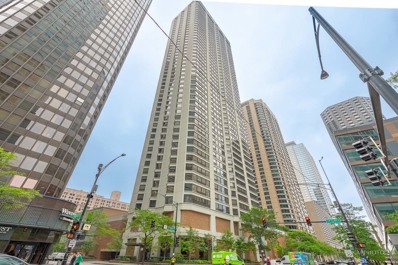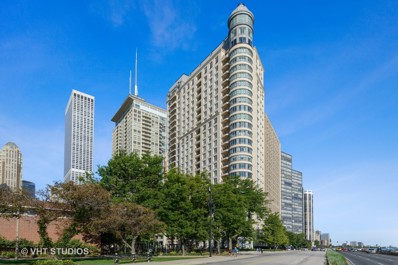Chicago IL Homes for Rent
- Type:
- Single Family
- Sq.Ft.:
- 890
- Status:
- Active
- Beds:
- 1
- Year built:
- 1977
- Baths:
- 1.00
- MLS#:
- 12177700
- Subdivision:
- River Plaza
ADDITIONAL INFORMATION
High level condo with magnificent and unobstructed views of the city and also views of the lake. Kitchen is totally open to the living room. Wood floors in the living areas and brand new carpet in the bedroom. Just completely painted. Abundant closet space - all professionally finished. 1 heated garage space is available for purchase separately. This full amenity building offers the ultimate walk-to everything location, and this unit offers unbelievable views and incredible sunlight. Available for quick close.
- Type:
- Single Family
- Sq.Ft.:
- 1,550
- Status:
- Active
- Beds:
- 2
- Year built:
- 1926
- Baths:
- 2.00
- MLS#:
- 12176923
ADDITIONAL INFORMATION
Experience an architectural gem in this beautiful 2 bedroom, 1.5 bath residence, boasting more than 1,500 square feet of living space. This top floor unit was meticulously and professionally designed and features bleached maple hardwood flooring, solid-core doors with custom hardware, double-wall insulation, and intricately detailed natural ash wood paneling throughout. The inviting open-concept living and dining rooms are highlighted by 11' ceilings, large picture windows, custom millwork, and a bespoke sound system with built-in Sonance speakers. A beautifully renovated kitchen, featuring quartz countertops and custom cabinets, has Samsung "Smart" appliances and a Subzero refrigerator. The spacious primary bedroom suite features an oversized walk-in his/her closet with custom millwork, accented by built-in dressers, shoe and linen storage. The en suite bathroom underwent a recent renovation which consisted of high-end upgrades, including new quartzite countertops, Calacatta marble mosaic flooring, a new Waterworks sink and faucet, and a new shower complete with glazed ceramic tiles and Kohler fixtures. The half bath was also renovated to include Calcatta marble mosaic flooring and a new Kohler toilet. The second bedroom, which is currently utilized as a library, includes custom millwork and built-in modular sofa/twin beds. The large in-unit laundry room features a full-size washer & dryer plus ample storage, including a cedar close and safe. Additional storage in the building is included and garage parking is available. This professionally managed, full-amenity building offers a 24-hour doorperson, fitness center, newly renovated indoor pool and whirlpool, professional management, an on-site engineer and more. Located in the coveted Streeterville neighborhood, this iconic building is steps from Lake Michigan beaches and walking paths, Michigan Avenue, top-rated restaurants, shopping, Whole Foods, Ohio Street Beach, Navy Pier, and more!
- Type:
- Single Family
- Sq.Ft.:
- 2,364
- Status:
- Active
- Beds:
- 3
- Year built:
- 1991
- Baths:
- 3.00
- MLS#:
- 12177619
- Subdivision:
- Chicago Place
ADDITIONAL INFORMATION
Experience the pinnacle of urban living in this beautifully redesigned 3 bed 2.5 bath at The Huron. Boasting a bright, inviting, and flexible layout that is perfect for entertaining, all within an expansive floorplan with over 2300 sqft. of living space. Upon entering, you are welcomed by a grand foyer with marble floors, leading into a living room adorned with premium wallpaper, brand new herringbone ash hardwood floors, and intricate dentil crown molding throughout. Floor-to-ceiling bay windows offer breathtaking lake and city views. The chef's kitchen features new porcelain floors and top-of-the-line appliances, including a Thermador refrigerator, dishwasher, cooktop, and oven, as well as a Bosch hood and Miele steamer. All appliances were updated in 2020. The stunning French doors and a redesigned layout not typically found in this tier enhance the kitchen's openness and scenic views. Featuring a formal dining room, which was originally utilized as a bedroom but has now been reimagined and decorated with rich wallpaper, offers stunning views and the perfect area to entertain guests just adjacent to the living room. Down the hallway, the powder room impresses with marble walls and porcelain floors. The second bedroom can also serve as a perfect family room or office, providing remarkable views through floor-to-ceiling windows. The second full bathroom has been elegantly redone with a spacious shower, white marble tiles, and new vanity, sinks, and fixtures. The laundry room features a Bosch washer and dryer and a convenient sink basin. At the hallway's end, the primary suite awaits with generously sized bay windows, two walk-in closets, and a storage area. The primary bathroom, finished in marble, includes a Jacuzzi, double vanity, and separate standing shower. The finest custom window treatments complete this luxurious space. The HOA includes heat, water, A/C, gas, cable, and high speed internet access via RCN. The Huron offers exceptional amenities, including 24-hour door staff, security, on-site management and maintenance, additional storage lockers, bike room, two fitness centers with locker rooms and a sauna, an indoor pool, and a a large outdoor terrace. Located near Chicago's best restaurants, Michigan Avenue and Oak Street shopping, the River Walk, and the lakefront, this home provides unbeatable access to the city's finest offerings. Rentals are allowed with a minimum 2 year lease. View the 3D Tour and Video Tour!
- Type:
- Single Family
- Sq.Ft.:
- 1,500
- Status:
- Active
- Beds:
- 2
- Year built:
- 1972
- Baths:
- 2.00
- MLS#:
- 12176263
ADDITIONAL INFORMATION
Calling all investors, rehabbers, and owners looking to recreate with your own picks! Rare combined corner unit in prestigious Gold Coast location. Opportunity to fully rehab this spectacular and spacious 1500 SF 2 bed 2 bathroom apartment. This combined unit features a formal entry, large living room with windows facing Michigan Ave and Lake Michigan. Huge primary bedroom with ample closet space and in/unit laundry. Full amenity building with dun deck, roof top pool, exercise room, party room, door staff and onsite management. Come make this home yours!
- Type:
- Single Family
- Sq.Ft.:
- 1,116
- Status:
- Active
- Beds:
- 1
- Year built:
- 2008
- Baths:
- 2.00
- MLS#:
- 12177390
ADDITIONAL INFORMATION
Largest one bedroom, 1.1 bathroom residence at prized 600 N. LSD, Belgravia's finest tower complex featuring over 1,100 square feet in the heart of Streeterville located across from Olive Park, Ohio Street Beach, bike, walking and jogging lakefront path, pedestrian underpass right alongside the property on Ohio Street. Located in the South Tower, enjoy south water, architectural and Navy Pier views. Residence 707's interior features real "tongue and groove" oak hardwood floors, formal entry, powder room with travertine tiles, open kitchen, Brookhaven all wood cabinetry, stainless steel appliances, under mount sink, disposal, granite counters and slab backsplash, separate dining and living areas with additional seating at the breakfast bar. Balcony off living space facing south to enjoy views. Primary bedroom features include walk-in closet, accommodations for king-size bed, dual Brookhaven vanity, under mount ivory sinks, All Grohe plumbing fixtures, separate shower and soaking tub. 600 LSD is a full amenity building offering a sundeck outfitted with bolt in gas grills, patio furniture, 360 degree views to enjoy the city skyline, Lake Michigan, air show, fireworks, etc, hospitality room with free wi-fi, cater's kitchen on the top floor of each tower, a complete trainer's gym with the most current and up to date weight, machine and cardio equipment, onsite dry cleaners, 24-hour doorstaff (2 persons on duty to cater to resident needs) onsite management, maintenance and engineering staff. Walkable to all the best Streeterville has to offer, less than 10 minute distance to the Gold Coast passing the prominent buildings on East LSD and easy access to Lakeshore East. Garage heated parking without a tax bill (limited common element) asking $50,000 (P6-40). Residence 707 can make a perfect home for an executive professional, a first full time home, or pied e terre. Storage locker is approximately 7' x 4' x 5' included (#707). Monthly assessment includes gas forced heat, cooking gas, cold air for central air conditioning, water, cable, internet service, assessment for parking space, all of the amenities and more.
- Type:
- Single Family
- Sq.Ft.:
- 1,800
- Status:
- Active
- Beds:
- 2
- Year built:
- 1968
- Baths:
- 2.00
- MLS#:
- 12176928
- Subdivision:
- Lake Point Tower
ADDITIONAL INFORMATION
Stunning North, East, and South Corner Condo with Breathtaking Views! Welcome to luxury living in the historic Lake Point Tower, the only residential building located east of Lake Shore Drive in Chicago's coveted Streeterville neighborhood. This 1,800 sq. ft. combined double unit offers breathtaking northern, eastern, and southern views of Lake Michigan, Navy Pier, and the Chicago skyline. Imagine waking up to stunning sunrises, enjoying bi-weekly fireworks displays at Navy Pier, or experiencing the Chicago Air and Water Show from the comfort of your home-all at eye level! This unit offers two generously sized bedrooms, providing ample space and comfort. The expansive master bedroom suite features enough space for a king-sized bed and a sitting area, a walk-in closet, and a new LG stacked washer/dryer combo. The master bathroom is a retreat in itself, featuring heated slate floors, a multi-faucet steam shower, and a jetted infinity tub. The second bedroom easily accommodates two full-size beds and room for a desk or sitting area. Across the hall, the second bathroom offers a convenient tub/shower combo, perfect for guests or family members. The open-concept kitchen is fully equipped with high-end stainless-steel appliances, including a Sub-Zero refrigerator, Dacor stove, Miele dishwasher, and a Miele cappuccino/espresso machine. Stylish concrete countertops and heated slate flooring add a contemporary touch, while extras like a wine fridge, ice maker, and island seating ensure the perfect setup for entertaining. The kitchen opens effortlessly into the inviting living room and sophisticated dining area, all sharing the breathtaking three-directional views. Lake Point Tower provides unparalleled amenities, including a 2.5-acre private, wooded park with a lagoon, waterfall, barbecue area, and playground. Residents enjoy both indoor and outdoor pools, a fully equipped health club with state-of-the-art equipment, steam rooms, saunas, racquetball and basketball courts. Additional conveniences include a library, business center, conference room, community room, dry cleaners, automated convenience store, and more. The building is fully staffed with 24-hour security, 24-hour doormen, and valet parking, ensuring a safe and worry-free living experience. Perfectly located, the CTA is right across the street, the lakefront path is at your doorstep, and you're just steps away from the best of Michigan Avenue shopping and dining. Don't miss this opportunity to own a spacious, luxurious condo in one of Chicago's most prestigious buildings. Schedule your private showing today!
- Type:
- Single Family
- Sq.Ft.:
- 2,880
- Status:
- Active
- Beds:
- 3
- Year built:
- 1991
- Baths:
- 4.00
- MLS#:
- 12170830
ADDITIONAL INFORMATION
Welcome to The Huron - a luxurious residence just steps from the Magnificent Mile! This dramatic 2,900sq. ft. 2-bedroom + den home, located on the 26th floor, offers breathtaking, unobstructed Southeast and West views. Upon entry, you'll find a gracious foyer with a hall closet, leading into a light-filled living room with walls of windows. The separate dining room comfortably seats 10, and there's an office/family room with custom built-ins for added versatility. The kitchen features a peninsula with seating, elegant white cabinetry, and frosted pocket doors. The primary suite boasts 3 walk-in closets, including one with a vanity, and two separate bathrooms. The split floor plan ensures privacy, with the second bedroom offering a spacious en-suite. Additional highlights include a large laundry closet with side-by-side washer and dryer, a powder room, and four zones throughout the home for optimal comfort. Residents of this prestigious building enjoy premium amenities, including 24-hour door staff, on-site management and maintenance, two fitness centers with locker rooms and a sauna, an indoor pool, and a spacious outdoor terrace. Several parking options are available.
- Type:
- Single Family
- Sq.Ft.:
- 3,249
- Status:
- Active
- Beds:
- 3
- Year built:
- 2021
- Baths:
- 4.00
- MLS#:
- 12177080
- Subdivision:
- Tribune Tower Residences
ADDITIONAL INFORMATION
Tribune Tower Residences offers a once-in-a lifetime opportunity to own a home in one of Chicago's most iconic buildings. It is appointed with the most luxurious finishes: custom millwork and cabinetry, SubZero, Wolf and Miele appliances, marble primary bath, wide plank white oak wood floors, to name a few. Consider the over 55,000+ SF of amenity space an extension of your home: 25th floor Crown Terrace with panoramic views surrounded by spectacular flying buttresses, the 7th floor indoor pool and sundeck with views framed by the iconic Chicago Tribune sign and areas for lounging and grilling, the 3rd floor private elevated park and abundant work and social gathering spaces with billiards and gaming, and the 2nd floor indoor sports simulator, large putting green, full fitness center, spa treatment rooms with steam and saunas. 24/7 staff. Private Dog Park. It is a lifestyle beyond compare.
- Type:
- Single Family
- Sq.Ft.:
- 1,250
- Status:
- Active
- Beds:
- 2
- Year built:
- 1969
- Baths:
- 2.00
- MLS#:
- 12176663
ADDITIONAL INFORMATION
RARE 2 bedroom, 2 bathroom condo located on the 48th floor with unobstructed, stunning views that overlook Lake Michigan! This top floor condo provides an amazing open floor plan with 1,250 sqft of living space. The unit features a spacious living room / dining room combo with a modern kitchen. The custom-finished kitchen features beautiful, handmade Italian cabinetry blended with granite countertops, and all high-end appliances. The unit includes two loft-style bedrooms, including the master suite. The master features a newly remodeled, full en-suite bathroom that was designed to be hidden when not in use. The unit is equipped with two sources of heat (the primary source consists of three individually controlled HVAC units; plus two sections of the ceiling that feature radiant heat coils with temperature regulated with two thermostats). This high-luxury building features a secured entrance with a 24-hour door person, on-site engineer, a shared laundry facility, a receiving room, an indoor pool, gym, shops, and restaurants. The building also offers a bike room for an additional (yearly). Building assessments cover water, common insurance, Wi-Fi, security, doorman, exercise facilities, pool access, scavenger, and exterior maintenance including snow removal. Garage parking (1 space) available for additional amount through LAZ Parking Chicago (owners/tenants must arrange for all parking separately from any residential purchase/rental). Only cats, service dogs and emotional support animals allowed. The building is steps away from Michigan Avenue's Magnificent Mile near the best shopping and restaurants in the city! Conveniently located near parks, museums, the lakefront, public transportation with easy access to Lake Shore Drive! This is a must-see, truly one of a kind! Don't miss out!
- Type:
- Single Family
- Sq.Ft.:
- 2,547
- Status:
- Active
- Beds:
- 3
- Year built:
- 2008
- Baths:
- 4.00
- MLS#:
- 12174455
ADDITIONAL INFORMATION
Remarkably sleek and open modern condo in the premier residence of 600 Lake Shore Drive! TWO Parking Spaces included in price that are side by side on the 4th floor! Elegant entry foyer with custom lighting. Corner unit has unobstructed panoramic East and South views of Lake Michigan, Navy Pier, the Ohio St. Beach & the Park. Gleaming hardwood floors throughout as well as custom built-in media center. Modern open kitchen is a chef's dream with subway tile backsplash, stainless steel appliances, granite counters, range, built-in convection oven and breakfast bar. Spacious bedrooms, updated baths, private balcony and side-by-side full sized washer & dryer with even more cabinetry in a dedicated laundry room. Walk-in closet with custom organizers and so much more make this an ideal lake front home for the most discerning of tastes.
- Type:
- Single Family
- Sq.Ft.:
- 2,100
- Status:
- Active
- Beds:
- 3
- Year built:
- 2005
- Baths:
- 3.00
- MLS#:
- 12158336
- Subdivision:
- The Pinnacle
ADDITIONAL INFORMATION
Enjoy beautiful sunrises and unobstructed city views with floor to ceiling windows in this southeast facing split 3 bedroom, 2 and a half bath at the renowned Lucien Lagrange designed Pinnacle. Boasting an open floor plan, this corner unit has light oak hardwood floors, custom window treatments, gas fireplace, in-unit laundry room, and two balconies, one with gas line. Beautiful kitchen equipped with plenty of cabinet space, a sub-zero refrigerator, double oven, granite countertops with a breakfast bar and subway tile backsplash. Oversized primary suite, with room for a king bed, has a walk-in-closet with organizers and large primary bathroom with double vanity, separate shower with body sprays and jacuzzi tub. A dedicated hard line for WiFi to not compete with surrounding WiFi signals plus two additional south facing large bedrooms round out this perfect home. The Pinnacle features an expansive sundeck, ideal for seasonal dining, socializing, and relaxing outside the indoor pool & spa plus a state-of-the-art fitness center, game room, movie theater, dog run, party room, on-site manager, and an amazing 24-hour door staff. Additional storage locker included. Garage parking available for $50k. Owners can get chargers installed for electric vehicles. In the heart of the Cathedral District where the Gold Coast, Streeterville and River North intersect, you're just steps away from dining, shopping and Michigan Avenue.
- Type:
- Single Family
- Sq.Ft.:
- 1,265
- Status:
- Active
- Beds:
- 2
- Year built:
- 2002
- Baths:
- 2.00
- MLS#:
- 12176516
ADDITIONAL INFORMATION
Welcome to this large 2 bed/2 bath at the elegant Fordham. Find yourself entering into a split bedroom layout, featuring hardwood flooring, large bay windows, grand crown molding and a tree line views. Modern kitchen with granite countertops, beautiful backsplash accents, and SS appliances. 1 Parking Space included in price. Fordham is not short of any amenities which included pool, workout room, door staff, sundeck, party room, theater, library, cigar lounge.
- Type:
- Single Family
- Sq.Ft.:
- 1,445
- Status:
- Active
- Beds:
- 2
- Year built:
- 2001
- Baths:
- 2.00
- MLS#:
- 12175372
- Subdivision:
- Residences At River East
ADDITIONAL INFORMATION
Stunning 2 bed/2 bath corner condo in the heart of Streeterville with breathtaking south and west views, offering stunning back drops of some of the most iconic Chicago buildings and views of the Chicago River. The expansive living area offers a sun-soaked corner space, flooded with natural light, with plenty of room for both living and dining areas. The open white kitchen boasts a large island, quartz countertops and stainless-steel appliances, perfect for entertaining. Gorgeous hardwood floors flow throughout. The masterfully designed floor plan features a split-bedroom arrangement, providing privacy and tranquility. Each bedroom is generously sized, offering ample space for rest and relaxation. The primary suite includes elegant soffit lighting, an adjacent bath with a soaking tub, and a well-organized walk-in closet. Full amenity building with a sundeck, grilling area, fitness center, newly remodeled entertainment suite, conference room, storage locker, and bike room. Steps away from Whole Foods, Target, Walgreens, and easy access to public transportation. A must-see home in one of Chicago's most desirable neighborhoods!
- Type:
- Single Family
- Sq.Ft.:
- 1,000
- Status:
- Active
- Beds:
- 1
- Year built:
- 2002
- Baths:
- 2.00
- MLS#:
- 12175614
- Subdivision:
- Fordham
ADDITIONAL INFORMATION
NEW and tremendous opportunity at the Fordham in the Cathedral district. This is a picture perfect 1 bedroom 1 1/2 bath 1000 sqf unit. Perfect in town unit but large enough for everyday as well. The welcoming foyer brings you into this lovely updated and crisp white space. The circular floor-plan makes it open, bright and flexible. Pretty detail through out with crown moldings and updated light fixtures. The white kitchen with granite counters, brand new stainless steel appliances and great storage opens up to the large living room and dining area. Well appointed bedroom features a walk-in closet, an en-suite marble bathroom with a double vanity and a whirlpool tub. Off the main living area there is a pretty powder room, large hall closet and new front loading high efficient washer & dryer. The Fordham is a full amenity building catering to the most concerning buyer : lobby with fireplace seating, a newly upgraded fitness center, indoor pool, sundeck, massage room, sauna, party room, theater room, wine cellar, cigar room, bike room, valet cleaners, receiving room, and dog run. Included in the price is an extra full size storage cage just one floor below and a prime garage parking spot! Incredible location that's just off of the Magnificent Mile and steps to some of the city's best restaurants, dining, shopping, Lakefront, beach, parks, CTA buses & El.
- Type:
- Single Family
- Sq.Ft.:
- 1,200
- Status:
- Active
- Beds:
- 2
- Year built:
- 1954
- Baths:
- 2.00
- MLS#:
- 12174344
ADDITIONAL INFORMATION
Stunning location at an incredible value! Come home to an expansive, two-bedroom, two-bathroom corner condo that's perfect for a buyer who appreciates a mix of vintage MCM vibes and mega views right in the heart of Chicago's luxurious and historic Gold Coast. Not only that - The seller is offering 2 months of paid assessments to the buyer upon closing as a welcome gift. This residence offers stunning, eye-level views of treetops, Lake Michigan, and the Magnificent Mile, and is seconds from Oak Street Beach, providing a picturesque backdrop to your everyday life. Imagine enjoying the changing seasons and watching sailboats drift by, all from the comfort of your living room, or enjoying the lakefront path just across Michigan Ave. As you enter the condo, you're welcomed by abundant natural light and a perfect view of the iconic Drake Hotel from your dining room window. The kitchen is equipped with stainless steel appliances, granite countertops, a gas stove (a rarity for downtown high-rises), dishwasher, garbage disposal, and plenty of counter space. With assessments covering heat and cooking gas - only excluding electric - you can stay comfortable year round without worrying about wild utility bill changes. You will stay especially cozy with the hidden radiant heat, complete with full control via the in-unit thermostat. Comcast Xfinity high-speed internet and cable TV are also included in the assessment. The unit has been freshly painted for easy customization and in preparation of its new owner. The dining room opens into a spacious and bright living room giving it an "open plan" feeling, and easily accommodating large furniture, while hardwood floors flow throughout the condo. Both bedrooms are large and offer multiple, deep closets for ample storage. The primary ensuite bath features the original pink tub and tile from 1954, adding a touch of vintage charm. Additional storage is included and valet parking is available for rent in the attached garage. On-site management and maintenance are provided for added convenience and everyday owner assistance, including easy package delivery. The building also offers a well-appointed laundry facility on the second floor with an inexpensive cost and card system. In-unit laundry can also be added with board approval. This quiet, well-maintained building features a chic lobby, a nice community, 24-hour door staff, on-site cleaners, and a common rooftop terrace with even more breathtaking views of the lake and downtown. Scoop up this gem for a great price!
- Type:
- Single Family
- Sq.Ft.:
- 900
- Status:
- Active
- Beds:
- 1
- Year built:
- 1957
- Baths:
- 1.00
- MLS#:
- 12175379
ADDITIONAL INFORMATION
Step into this exceptionally bright and spacious one-bedroom Gold Coast condo, ideally located just steps from Oak Street Beach and The Magnificent Mile. Enjoy breathtaking views of Lake Michigan from both the king-sized bedroom and spacious living room. Professionally painted & featuring beautiful hardwood floors throughout, this home is move-in ready and awaiting your personal touch. Ample storage is a hallmark of this unit, with four generous closets and an additional storage locker included. Residing in a full-amenity building, you'll enjoy the convenience of a 24-hour doorman, fitness center, rooftop sundeck, and valet parking. All utilities (gas, electricity, heat, air conditioning, internet, and cable) are included in the monthly assessment. The neighborhood offers unmatched access to some of Chicago's best dining and shopping, including renowned spots like 3 Arts Club Cafe and Maple & Ash. With public transportation nearby and everything at your doorstep, this condo offers a rare opportunity to live with ease in one of the city's most sought-after neighborhoods.
- Type:
- Single Family
- Sq.Ft.:
- 2,560
- Status:
- Active
- Beds:
- 3
- Year built:
- 1989
- Baths:
- 3.00
- MLS#:
- 12175325
ADDITIONAL INFORMATION
First-time opportunity to own this meticulously maintained, spacious home featuring incredible lake, city and sunset views perched atop the Four Seasons Hotel with access to the hotel's unparalleled amenities. This home's location on the 56th floor in the southwest corner of the building means panoramic views from every room and a direct view south down renowned Michigan Avenue. Welcome guests into the large formal foyer, the fully open living space with expansive windows allowing natural light to stream through. Enjoy picturesque west views (sunsets!) from the spacious and bright eat-in kitchen with pantry, central island and plenty of storage. Don't miss the generous primary suite with more west-facing views, 2 walk-in closets, and the ensuite primary bath with double vanity, soaking tub and walk-in shower. The spacious second bedroom is also west-facing and has an ensuite bath. The third bedroom area, currently an open office, boasts full walls of custom built-ins and a hidden wet bar. Enjoy easy access to the city's best shopping, with direct indoor access to the 900 N Michigan shops, plus the luxurious lifestyle amenities at the Four Seasons including spa, health club, swimming pool, jacuzzi, dry sauna, steam room and 24-hour room service. Exceptional staff and services at this unbeatable Gold Coast location with all of the city's best at your fingertips, plus easy access to Lake Shore Drive, Oak Street Beach and the lakefront trail. Convenient self-park and valet options available.
- Type:
- Single Family
- Sq.Ft.:
- 1,487
- Status:
- Active
- Beds:
- 2
- Year built:
- 2004
- Baths:
- 2.00
- MLS#:
- 12174359
ADDITIONAL INFORMATION
Introducing a rare gem in the heart of the city: a meticulously designed 2 bedroom turned into 1 bed plus den corner unit boasts unparalleled panoramic views. The first time ever on the market with only 4 units of this kind, exclusivity meets luxury and comfort in this dynamic residence. Upon entering, you're greeted by gracious views and a spacious living room adorned with a cozy fireplace and custom built-ins, seamlessly leading to custom built-in murphy-style dining room table, perfect for gatherings or casual meals. A versatile den offers the flexibility to serve as a home office, bedroom or simply a tranquil sitting room, while a private balcony off the living room invites you to view the urban landscape and highly desired lake views. The kitchen is a chef's dream, featuring high-end appliances including a Sub-Zero refrigerator and Viking 4-burner gas stove, complemented by a charming seating area ideal for enjoying your morning cup of coffee while soaking in the breathtaking views. Retreat to the large primary bedroom with an ensuite bathroom with dual vanity and ample storage. This floor plan is a rarity in the area, offering a unique blend of sophistication and functionality. Residents of this luxury building enjoy an array of newly remodeled amenities, including a 24-hour doorman, fabulous fitness center, inviting social room, and on-site dry cleaner for added convenience. Unwind in the 25-yard 3-lane training lap pool, completing the ultimate urban oasis experience. One prime parking space is included! Don't miss the opportunity to call this unparalleled residence your home, where luxury living meets urban convenience in an unmatched setting.
- Type:
- Single Family
- Sq.Ft.:
- 3,050
- Status:
- Active
- Beds:
- 3
- Year built:
- 1964
- Baths:
- 4.00
- MLS#:
- 12165573
ADDITIONAL INFORMATION
Step into a world of Luxury. This stunningly renovated open floor plan 3050 sq. ft. 3 bedroom, 4.1 bathroom residence will exceed your expectations. Quality contemporary finishes are masterfully showcased throughout. Revel in sprawling Lake and city views from wall-to-wall floor to ceiling windows from the expansive living room and dining room with fabulous fireplace and media center. Gorgeous new custom kitchen with white quartz countertops, Copatlife Italian cabinets and 5-star stainless steel appliances. The primary suite is the essence of luxury with a spacious walk-in closet, luxurious spa-like bath with oversized steam shower, soaking tub, custom vanity, heated floor and towel bars. Second bedroom (currently used as den/office) has one-of-a-kind access to West balcony. All 3 bedrooms have ensuite baths. Magnificent wood floors throughout as well as electronic shades, new lighting, new AC units, cedar closet, laundry room and 3 fireplaces. Parking is included in price. The Carlyle is a full amenity Luxury building with impeccable service, new contemporary ballroom, indoor pool, fitness center, grills and sundecks.
- Type:
- Single Family
- Sq.Ft.:
- 1,550
- Status:
- Active
- Beds:
- 2
- Year built:
- 1974
- Baths:
- 2.00
- MLS#:
- 12172217
ADDITIONAL INFORMATION
Welcome to 200 E Delaware, where luxury meets convenience in this beautifully designed 2-bedroom, 2-bathroom condo. Located in a full-amenity elevator building, you'll enjoy resort-style living with a heated outdoor pool, a state-of-the-art gym, laundry facilities, dry cleaner, commissary, freshly renovated lobby and 24-hour door staff. This spacious unit features floor-to-ceiling windows with stunning southwest exposure, offering breathtaking views of the John Hancock building and captivating day-to-night cityscapes. Step out onto the private balcony from the expansive living area, perfect for enjoying your morning coffee or evening sunsets. The oversized living room seamlessly flows into a separate yet open dining area, ideal for entertaining guests. A bonus pass-through space with gorgeous built-ins makes for the perfect home office. Storage is abundant and thoughtfully incorporated throughout the home: There are a total of 7 generous closets, a built-in entertainment center, and 2 large built in office centers. The primary bedroom offers walk-in closet, plus the added ease of in-unit laundry. The second bedroom is also wonderfully spacious, providing ample room for guests or family. Experience sophisticated living at its finest. Situated in prime Streeterville, enjoy being steps to the lakefront, Museum of Contemporary Art, the boutique shops along Oak Street and the Mag Mile, world renowned restaurants and so much more! Valet garage parking available.
- Type:
- Single Family
- Sq.Ft.:
- 3,637
- Status:
- Active
- Beds:
- 3
- Year built:
- 2008
- Baths:
- 2.00
- MLS#:
- 12086253
- Subdivision:
- Parkview Condominiums
ADDITIONAL INFORMATION
Unveiling penthouse 4702, an extraordinary masterpiece perched atop Streeterville's highly sought-after Parkview Condominiums at River East. This exceptional residence redefines luxury living, seamlessly blending classical elegance with modern sophistication. Meticulously designed and built-out (2012) by renowned Solomon Cordwell Buenz, this one-of-a-kind home is truly a marvel. The unparalleled floor plan spans approx. 3,600SF+ of luxurious top-floor living and includes three spacious bedrooms, two oversized baths, library or versatile den nook, plus two outdoor spaces, including an enormous private penthouse terrace. Floor-to-ceiling panoramic windows stretch the entire residence, with two corner exposures offering sweeping views of the city, Lake Michigan, and the Chicago River with breathtaking sights from all four exposures. From the moment you arrive, the impressive ambiance and attention to detail will captivate you. The home's custom-designed foyer with natural stacked stone installation, sets the stage for the luxury that unfolds throughout. Open concept living/dining areas seamlessly flow into the stunning gourmet kitchen, flawlessly designed for both form & function. The kitchen impresses with many highlights including top-tier Viking Professional SS appliances, a showpiece quartzite center island with large scale breakfast bar, Grigio white-honed marble countertops/backsplash, two-tone imported Afromosia cabinetry, designer lighting, professionally organized walk-in pantry with abundant storage, just to name a few. Throughout the home, luxury features continue with Lutron remote-controlled electronic blinds, wired surround sound, recessed lighting, crown molding, hardwood flooring, ceiling fan and custom-crafted built in cabinetry. Every detail has been designed for modern, high-end living, combining timeless style with cutting-edge tech, in this truly exceptional residence. A full-amenity, pet-friendly building offers 24hr door staff, party room, outdoor pool + hot tub, sundeck, fitness room, business lounge, on-site dry cleaners, elevators, receiving room, and bike room. Location provides direct access to 2-acre Bennett Park & an attached indoor parking garage with guest parking options available. With an A+ walk score, enjoy unmatched convenience in every direction. Steps to Target, Starbucks, Whole Foods, Chicago's Navy Pier, Movie theatre, Magnificent Mile, Michigan Ave, popular dining/cafes, Lake Shore Drive, beaches, & easy access to lakefront running/bike paths! Two premier indoor garage parking spaces available, additional.
ADDITIONAL INFORMATION
Prime lower floor deeded parking spot, near the elevator, on the 6th floor at Ontario Place. Building is located in the heart of River North and steps away from Magnificent Mile. Parking garage is monitored 24/7 and buyer doesn't have to live in the building to be able to purchase. FOB entry. This spot can be added to a condo for re sale or used as an investment as well. Make your offer ASAP!
- Type:
- Single Family
- Sq.Ft.:
- n/a
- Status:
- Active
- Beds:
- n/a
- Year built:
- 1957
- Baths:
- 1.00
- MLS#:
- 12171139
ADDITIONAL INFORMATION
Prime Streeterville Location - Corner Unit with Open Views! Welcome to this spacious junior 1-bedroom unit in the heart of Streeterville, just one block west of the lake and steps from the iconic Water Tower and Hancock building. This quiet, corner unit offers serene south and west exposures, filling the space with natural light and showcasing stunning city views. Inside, you'll love the modern updates, including new kitchen cabinetry, granite countertops, and stainless-steel appliances. The open kitchen features a breakfast bar, perfect for casual dining or entertaining. The unit also includes a separate bedroom area with a walk-in closet. Recent improvements include kitchen pipe and plumbing replacement, as well as a toilet replacement within the last two years, adding to the unit's overall appeal. The building provides 24-hour doorman service and boasts a rooftop wraparound sundeck with spectacular views. Convenient amenities like laundry facilities are available on the second floor, and parking can be rented for added convenience. This unbeatable location offers easy access to Lake Michigan, Michigan Avenue shopping, public transportation (bus and red line within 10 minutes), and Lake Shore Drive. Additionally, Northwestern Hospital and other essential services are close by, making this an ideal home for those looking for both comfort and convenience in a vibrant neighborhood. Don't miss this opportunity to live in one of Streeterville's best residential pockets, combining peaceful surroundings with city living at its finest.
- Type:
- Single Family
- Sq.Ft.:
- 3,300
- Status:
- Active
- Beds:
- 3
- Year built:
- 1982
- Baths:
- 3.00
- MLS#:
- 12172936
ADDITIONAL INFORMATION
Prepare to be captivated by this exquisite 50th-floor DUPLEX-PENTHOUSE with an exclusive ROOF DECK! Immerse yourself in awe-inspiring vistas of Lake Michigan and the City, enchanting every room of this radiant sun-filled duplex that comes complete with its own tranquil patio/garden sanctuary. Step onto the generous first floor and discover an elegant living room adorned with a wood-burning fireplace and a separate dining area. The chef-inspired eat-in kitchen, meticulously crafted by Culinablu, boasts an induction cook-top, Miele steam oven, convection oven, and a wine fridge, all framed by the most mesmerizing views of the Lake. The exquisite herringbone hardwood floors add a touch of timeless elegance. The first level also features an en suite bedroom and an office, each radiating charm and versatility. Ascend a dramatic two-story circular staircase to the 50th-floor family room, enhanced by a wood-burning fireplace, and leading to your very own PRIVATE 350 SF ROOF DECK, an exclusive retreat boasting breathtaking panoramas. Such a unique feature sets this residence apart from any other in the city. The sprawling primary suite commands attention with its panoramic views, wood-burning fireplace, and a lavish walk-in closet. The brand new primary bath is a haven of relaxation, featuring a multi-spray steam shower and a separate soaking tub. Convenience is elevated with a full-size washer/dryer and a distinctive attic storage space. Three garage spots available for purchase and storage included!
- Type:
- Single Family
- Sq.Ft.:
- 2,158
- Status:
- Active
- Beds:
- 2
- Year built:
- 2004
- Baths:
- 3.00
- MLS#:
- 12172887
ADDITIONAL INFORMATION
Rarely available, 2168 sq ft 2 bed/2.1 bath in luxury building on the lake. Every room is south facing bringing in an abundance of sunlight. Incredible Primary suite featuring large walk-in closet, bath for 2 with soaking tub and separate shower. Laundry room is right off of the eat-in kitchen. Plenty of closet/storage space. Hardwood floors, Balcony. Deeded garage #49 is included. Building features dedicated wine storage#45 and gym.


© 2024 Midwest Real Estate Data LLC. All rights reserved. Listings courtesy of MRED MLS as distributed by MLS GRID, based on information submitted to the MLS GRID as of {{last updated}}.. All data is obtained from various sources and may not have been verified by broker or MLS GRID. Supplied Open House Information is subject to change without notice. All information should be independently reviewed and verified for accuracy. Properties may or may not be listed by the office/agent presenting the information. The Digital Millennium Copyright Act of 1998, 17 U.S.C. § 512 (the “DMCA”) provides recourse for copyright owners who believe that material appearing on the Internet infringes their rights under U.S. copyright law. If you believe in good faith that any content or material made available in connection with our website or services infringes your copyright, you (or your agent) may send us a notice requesting that the content or material be removed, or access to it blocked. Notices must be sent in writing by email to [email protected]. The DMCA requires that your notice of alleged copyright infringement include the following information: (1) description of the copyrighted work that is the subject of claimed infringement; (2) description of the alleged infringing content and information sufficient to permit us to locate the content; (3) contact information for you, including your address, telephone number and email address; (4) a statement by you that you have a good faith belief that the content in the manner complained of is not authorized by the copyright owner, or its agent, or by the operation of any law; (5) a statement by you, signed under penalty of perjury, that the information in the notification is accurate and that you have the authority to enforce the copyrights that are claimed to be infringed; and (6) a physical or electronic signature of the copyright owner or a person authorized to act on the copyright owner’s behalf. Failure to include all of the above information may result in the delay of the processing of your complaint.
Chicago Real Estate
The median home value in Chicago, IL is $284,100. This is higher than the county median home value of $279,800. The national median home value is $338,100. The average price of homes sold in Chicago, IL is $284,100. Approximately 40.54% of Chicago homes are owned, compared to 48.29% rented, while 11.17% are vacant. Chicago real estate listings include condos, townhomes, and single family homes for sale. Commercial properties are also available. If you see a property you’re interested in, contact a Chicago real estate agent to arrange a tour today!
Chicago, Illinois 60611 has a population of 2,742,119. Chicago 60611 is less family-centric than the surrounding county with 24.86% of the households containing married families with children. The county average for households married with children is 29.73%.
The median household income in Chicago, Illinois 60611 is $65,781. The median household income for the surrounding county is $72,121 compared to the national median of $69,021. The median age of people living in Chicago 60611 is 35.1 years.
Chicago Weather
The average high temperature in July is 83.9 degrees, with an average low temperature in January of 19.2 degrees. The average rainfall is approximately 38.2 inches per year, with 35.1 inches of snow per year.

