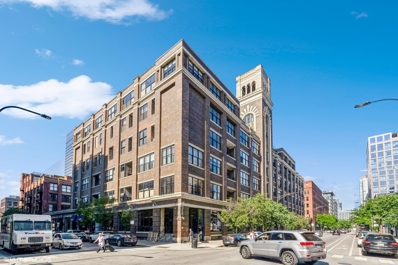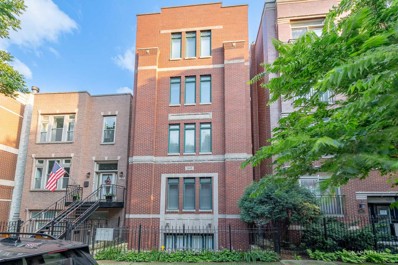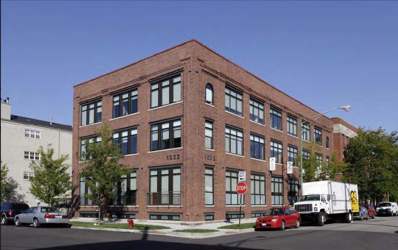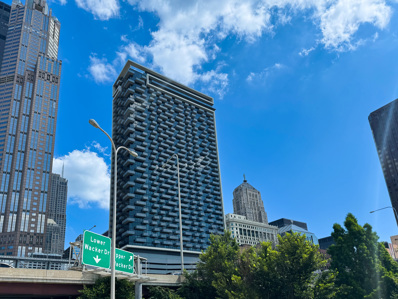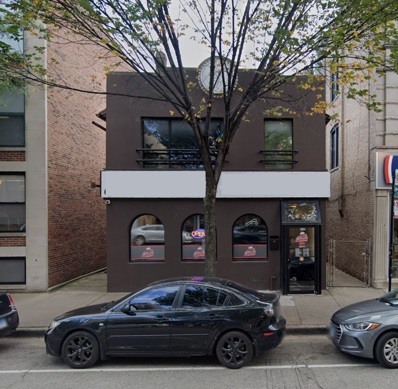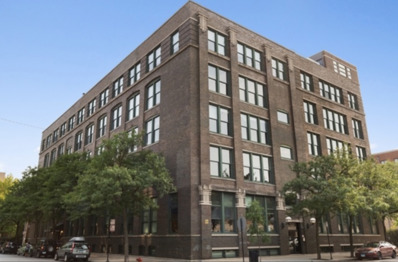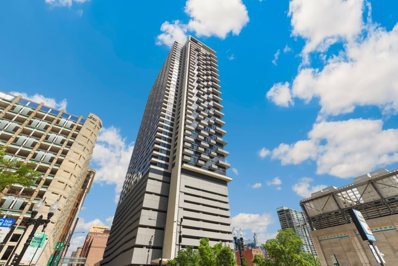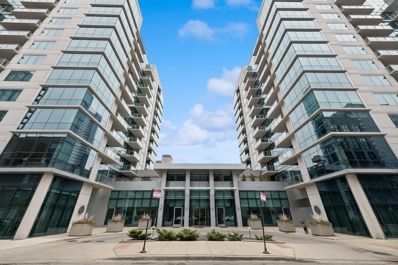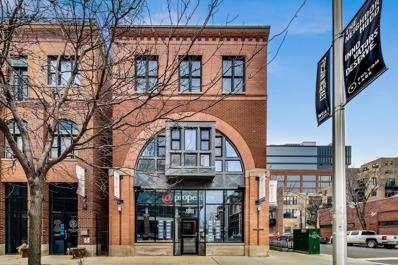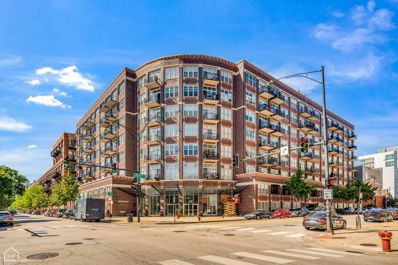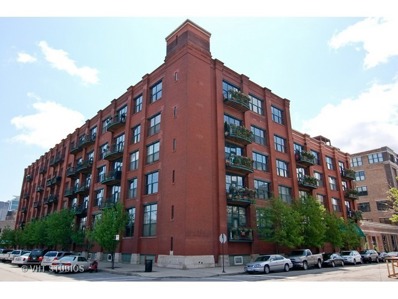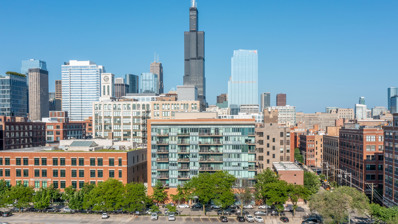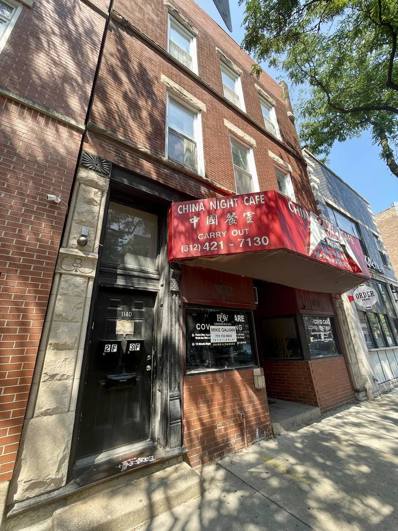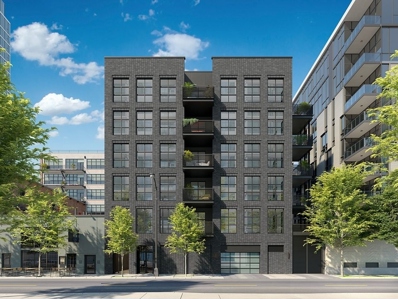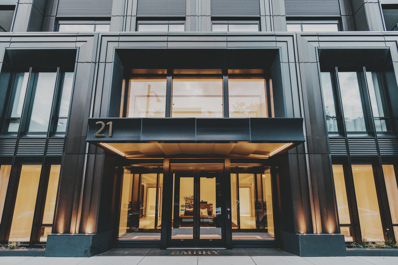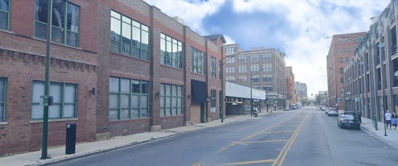Chicago IL Homes for Rent
- Type:
- Single Family
- Sq.Ft.:
- 3,200
- Status:
- Active
- Beds:
- 4
- Year built:
- 1907
- Baths:
- 4.00
- MLS#:
- 12106828
ADDITIONAL INFORMATION
Luxury living at its finest in this one-of-a-kind, completely remodeled home in the heart of Chicago's vibrant West Loop. Spanning over 3200 square feet, this exceptional 4-bedroom, 4-bathroom loft-style home offers a seamless blend of modern elegance, thoughtful renovations, and historic charm. From the moment you step into the open foyer, you'll be captivated by the expansive living and dining area featuring soaring 13' ceilings, beautifully refinished hardwood floors, and a versatile split bedroom floor plan. The open concept design is perfect for both everyday living and entertaining, highlighted by a stunning fireplace that adds warmth and ambiance to the adjacent spaces with abundant storage, custom blinds and detailed lighting features throughout. The chef's kitchen has brand new cabinets, high-end Thermador stainless steel appliances, including a double oven, a gas 6-burner range with griddle, a pot filler over the stove, and a sleek glass breakfast bar. The kitchen is complemented by a coffee/wet bar with additional cabinets, quartz countertops, and a large walk-in pantry equipped with a freezer and extra storage. Enter the primary bedroom through an elegant etched glass door. This oasis includes one of two dedicated recessed terraces, a sprawling custom walk-in closet and make up counter, a beautiful en-suite bath featuring a double bowl vanity and a spacious seated shower, enclosed water closet and thoughtful storage. Each of the additional three bedrooms also includes its own beautifully designated bathroom. Enjoy al fresco dining from either recessed terrace, one of which is heated. A craftsperson's dream, this home also includes a full work station in a 7'7" x 9'8" secret room adjacent to the entryway - perfect for a home workshop, storage, mini library, and more. The possibilities are endless in this elegant urban dwelling. Separate laundry room in the unit adds to additional ease of living and comfort. Updates also include a tankless water heater and steam humidifier. One heated parking space plus an additional premium exterior parking spot available for purchase. This building offers 24-hour door staff, an elevator, and is pet-friendly. Located steps from Randolph, enjoy all the dining and entertainment that the West Loop and Fulton Market has to offer. Easy access to 90/94, public transportation and downtown. Welcome home to this well-appointed home of opulence and ease.
- Type:
- Single Family
- Sq.Ft.:
- 1,300
- Status:
- Active
- Beds:
- 2
- Year built:
- 2002
- Baths:
- 2.00
- MLS#:
- 12111786
ADDITIONAL INFORMATION
Charming 2 bed/2 bath condo located on the most desirable tree-lined street in Little Italy/University Village. This light-filled condo offers the perfect blend of comfort and convenience. Open concept kitchen features 42 in. cabinets, granite countertops, and newer appliances. Cozy living room with a fireplace overlooks the lush greenery outside the windows. Dedicated dining area. Master suite with south/east exposures boasts wall-to-wall closets, a private balcony, dual vanities, and a soaking tub. The generously-sized second bedroom provides ample space for relaxation. Central heat/air. In-unit washer/dryer. Hardwood floors. Garage parking included. Low assessments of $77/month. Close to cafes, restaurants, and bars on Taylor St. Close to UIC, Medical District, Blue/Pink Lines, Bus #8/9/12, Costco, Jewel, downtown, West Loop, and more. Recent updates: newer fridge 2020; newer AC 2023; newer washer/dryer 2020; newer dishwasher 2020; newer garbage disposal 2020; newer microwave 2023. Available now!
- Type:
- Other
- Sq.Ft.:
- 600
- Status:
- Active
- Beds:
- n/a
- Year built:
- 2005
- Baths:
- MLS#:
- 12111296
ADDITIONAL INFORMATION
SBA POSSIBLE OPPURTUNITY! PRIME RETAIL SPACE IN THE HEART OF WEST LOOP! APPRX 600 SF OF BOUTIQUE SPACE ON GROUND LEVEL WITH GREAT EXPOSURE. CALL TODAY!
ADDITIONAL INFORMATION
Beautiful 2 bed/2 bath loft in the heart of West Loop! This modern loft offers 14 ft ceilings and an open floorplan, ideal for both relaxing and entertaining. The kitchen is equipped with sleek black granite countertops and brand-new stainless steel appliances (2022). The sound-reducing windows provide a peaceful living environment, and there's plenty of storage and closet space throughout. You'll also appreciate the convenience of in-unit laundry. Located near the United Center and the 1901 Project, this property is in a prime location for dining, shopping, parks, and other amenities. It's investor-friendly and includes the option for deeded parking at an additional $25,000. The entrance is at 1600 W Adams.
$8,500,000
1032 W Fulton Street Chicago, IL 60607
- Type:
- Office
- Sq.Ft.:
- 20,400
- Status:
- Active
- Beds:
- n/a
- Year built:
- 1910
- Baths:
- MLS#:
- 12108024
ADDITIONAL INFORMATION
- Type:
- Single Family
- Sq.Ft.:
- 1,000
- Status:
- Active
- Beds:
- 2
- Year built:
- 2007
- Baths:
- 2.00
- MLS#:
- 12107603
ADDITIONAL INFORMATION
**Stunning 2BR/2BA West Loop Condo with Breathtaking Views** Experience the pinnacle of city living in this luxurious West Loop condo, where modern elegance meets comfort. This spectacular 2BR/2BA unit, drenched in natural light, boasts west-facing views and stunning hardwood flooring. The main living area impresses with floor-to-ceiling windows, seamlessly flowing into a spacious open kitchen, perfect for entertaining. Adorned with granite countertops, custom cabinetry, and stainless steel appliances, the kitchen is a chef's dream. Step out onto your private balcony to take in the breathtaking views and enjoy the ideal grilling space. The primary bedroom features plush carpet, a custom walk-in closet, and an en-suite bath with a walk-in shower. A second bedroom with full bath with a soaking tub, and in-unit laundry complete this exquisite space. Heated garage parking is additional 35K. This well-managed building offers a doorman, fitness room, and extra storage. Located in one of Chicago's most sought-after neighborhoods, this home delivers a convenient lifestyle with its modern updates and captivating city views. Don't miss the opportunity to make this luxurious condo your own.
- Type:
- Single Family
- Sq.Ft.:
- 682
- Status:
- Active
- Beds:
- 1
- Year built:
- 2009
- Baths:
- 1.00
- MLS#:
- 12102961
ADDITIONAL INFORMATION
Explore this stunning 1-bedroom, 1-bathroom residence situated in the vibrant financial district. Perfectly positioned near Chicago's renowned landmarks like the Sears Tower, Post Office, and Board of Trade, as well as convenient access to all CTA lines and major expressways, this luxurious home offers unparalleled convenience. Step into an open-plan kitchen and living area adorned with stainless steel appliances. Enjoy the added convenience of an in-unit washer and dryer. Experience peace of mind with 24-hour door staff and on-site amenities including a grocery store and Amazon Hub for effortless package deliveries. Indoor Parking is included!
$1,190,000
1419 W Taylor Street Chicago, IL 60607
- Type:
- Other
- Sq.Ft.:
- 3,531
- Status:
- Active
- Beds:
- n/a
- Year built:
- 1889
- Baths:
- MLS#:
- 12100233
ADDITIONAL INFORMATION
FULLY-FIXTURED RESTAURANT LOCATED IN THE HEART OF LITTLE ITALY! Excellent visibility two-story building on busy Taylor Street!! All furniture, fixtures & equipment are included with the sale. Little Italy is a prominent dining destination with many restaurants in the area operating for multiple generations. Highly walkable area with high foot traffic. Steps to Illinois Medical District (the largest urban medical district in the country with 4 hospitals, 9,000 employees and 50,000 daily visitors) and walking distance to UIC (over 30,000 students and the largest university in the Chicago Metro area). Conveniently located to CTA Pink-Line Polk Station (9 minute walk) and I-90/94.
- Type:
- Single Family
- Sq.Ft.:
- 1,189
- Status:
- Active
- Beds:
- 2
- Year built:
- 2001
- Baths:
- 2.00
- MLS#:
- 12091976
ADDITIONAL INFORMATION
Welcome to this beautiful 2 bedroom 2 bath condo in the prestigious building at 1000 W Adams in the West Loop. As you enter the building, you will be greeted by the friendly door staff in a renovated lobby. The second level is where you will find a large fitness center, business center, and on-site management office. Take a ride up to the third level to the outdoor terrace. Top level is where you will find the rooftop deck with incredible skyline view! As you enter this open floor plan corner unit on the top floor, you will find new hardwood flooring through out. Primary bedroom has en-suite bathroom and custom wardrobe style walk in closet. Second bedroom also has custom closet. Kitchen has newer stainless steel appliances. You will find new lighting throughout. Indoor parking spot and extra storage room included. Main level you will also find in house dry cleaners, holding center for all packages, and a bike storage room. Outside you will find restaurants, shops, entertainment and public transportation all within walking distance.
- Type:
- Single Family
- Sq.Ft.:
- 1,000
- Status:
- Active
- Beds:
- 2
- Year built:
- 2002
- Baths:
- 2.00
- MLS#:
- 12096656
ADDITIONAL INFORMATION
Discover urban living at its finest with this elegant high-rise condo, perfectly situated on the edge of the Loop. Enjoy the convenience of being within walking distance to a vibrant array of restaurants, shopping centers, bars, and more. This Grade-A condo offers Two Spacious Bedrooms, providing comfort and style. 1.5 Bathrooms with modern fixtures and a sleek design. Large windows allowing lots of natural daylight and offering a perfect view of the city. In-unit laundry and One dedicated parking space included. Experience the best of city living in this sophisticated condo, ideal for those who value convenience, luxury, and breathtaking city views. Don't miss out on this incredible opportunity!
- Type:
- Condo
- Sq.Ft.:
- n/a
- Status:
- Active
- Beds:
- n/a
- Year built:
- 1910
- Baths:
- MLS#:
- 12092835
ADDITIONAL INFORMATION
4130 square feet in Union Park Lofts. Located in the desirable West Loop location, this space boasts 3 private offices, 2 conference rooms, a kitchen, 2 bathrooms and plenty of storage space. This Live/Work space can easily be reimagined to fit your needs.
- Type:
- Single Family
- Sq.Ft.:
- 1,155
- Status:
- Active
- Beds:
- 2
- Year built:
- 2009
- Baths:
- 2.00
- MLS#:
- 12085002
ADDITIONAL INFORMATION
Stunning 2 bd/2 bth penthouse unit with a spacious floor plan and amazing views! You do not want to miss this one! The moment you enter, you're greeted by tall ceilings and an open floor plan with plenty of natural light and beautiful hardwood floors that flow throughout the living area. The living room features a modern accent wall and lots of space. The kitchen features an island with breakfast bar, granite countertops, all SS appliances and plenty of cabinet space. The spacious Primary suite has a massive closet with Elfa organization system and the updated ensuite has luxurious Carrera marble throughout. In-unit laundry. Your balcony overlooks the lake and the river making it the perfect spot to enjoy your morning coffee or relax after a long day. The building underwent a lobby renovation this year and has door staff, a bike room and more. Monthly assessment includes heat, AC, water & internet. Deeded parking space available for purchase separately as well.. You can't beat this location in the heart of downtown - close to public transit, museums, the lake, shopping, restaurants and more! Schedule your tour today!
- Type:
- Single Family
- Sq.Ft.:
- 1,297
- Status:
- Active
- Beds:
- 2
- Year built:
- 2007
- Baths:
- 2.00
- MLS#:
- 12088766
ADDITIONAL INFORMATION
Bright 2 BR, 2 BTH Split Floorplan Corner Unit Offers Unobstructed Skyline Views. Floor-to-Ceiling Windows, Hardwood Floors, SS Kitchen, 2 Balconies, and Primary Suite with Luxe Bath and Walk-in Closet, In-Unit W/D, and Storage Locker. 24/7 Door Person, On-Site Engineer, Exercise Room, Storage, Party Room, Receiving Room and Business Center. Assessments include Heat, Air Conditioning, Water, Gas,and TV/Cable. Close to Shopping and Transportation. Garage Parking Space additional $30,000.
- Type:
- Mixed Use
- Sq.Ft.:
- n/a
- Status:
- Active
- Beds:
- n/a
- Year built:
- 2009
- Baths:
- MLS#:
- 12069099
ADDITIONAL INFORMATION
A unique opportunity in the vibrant Fulton Market - Introducing a three-story, live/work corner edifice nestled amidst the district's dynamic growth, opposite the famed 1K Fulton (Google's Chicago home). This exclusive offering is one of just six buildings on the block that benefits from a secluded alley. Imagine the convenience of a two-level penthouse dwelling above your own commercial space. The first floor boasts an expansive 14-foot high ceiling, a full bathroom, a kitchenette, and generously sized windows drawing in the north and west light, ideal for businesses seeking to capitalize on the area's burgeoning pedestrian presence. Ascend to the private residence above, where the second and third floors unfold like a stand-alone home, complete with a spacious loft boasting western vistas, four well-appointed bedrooms, ample walk-in closets, 2.5 bathrooms, and lofty 10-foot ceilings. Luxurious touches include gleaming hardwood floors, a suite of security cameras, and the convenience of an elevator. Outdoors, two expansive decks present the perfect setting to revel in Chicago's summer ambiance. This property comes complete with several parking spaces, offering ample accommodation for both staff and visitors. All this with the added benefit of no HOA fees. Be sure to explore the 3D tour for a closer look at what could be your new business and home in Chicago's most sought-after neighborhood.
- Type:
- Single Family
- Sq.Ft.:
- 887
- Status:
- Active
- Beds:
- 1
- Year built:
- 2001
- Baths:
- 1.00
- MLS#:
- 12064933
ADDITIONAL INFORMATION
Gorgeous 1Bedroom/ 1 bath with totally renovated Kitchen and Bath! Top floor with spectacular unobstructed views and nearly 900SF! Entire unit just freshly painted! Totally enclosed bedroom is no longer "Loft Style" and gives greater privacy and soundproofing! Custom upgraded kitchen with stainless appliances and 1.25" Thick Granite with Undermount sink and contemporary glass tile backsplash! Counter overhang easily accomodates 4 stools for easy dining! Hardwood floors, beautiful fireplace with custom stone surround! Spacious Balcony is great for grilling, or just chillin with friends! Top floor of building provides you with spacious 10'-6" ceilings making this open floorplan seem enormous! Huge gym, spectacular views from your rooftop deck, bike room, electricty included, free cable, free internet, 24 hour doorman, Deeded rare isolated indoor garage parking only 30k with no cars on left or right of you!
- Type:
- Single Family
- Sq.Ft.:
- 2,400
- Status:
- Active
- Beds:
- 2
- Year built:
- 1882
- Baths:
- 3.00
- MLS#:
- 12060839
ADDITIONAL INFORMATION
Residence 438 @ 1000 West is located in the BULLSEYE of the West Loop, on Restaurant Row and amongst coveted Fulton Market, where the highest concentration of fine dining exists in the city. Heart of the West Loop located West of Halsted, east of Racine, north of Monroe to Fulton Market champions any blue chip neighborhood and remains one of America's top neighborhood's to live in across the nation's metro landscape. Residence 438 offers 2,400 square feet of a 40' wide floor plan with gracious formal entry, sumptuous primary suite with custom built in closets and organizers, completely enclosed "womb-like room accommodates king size bed comfortably. Bathroom dressed in floor to ceiling timeless limestone, wall mounted plumbing fixtures, separated air jetted soaking tub, oversized shower with frameless glass, bench and six body sprays. All wall hung toilets. First floor powder room with Asian relic sink atop a custom vanity. A central, entertainer's wildest dream kitchen with two large serpentine islands, bull nosed, 1.25" granite counters, bar stool seating for 12 set the tone for entertainment. Expansive chef's kitchen featuring custom-made Birch cabinetry, double door 48" SubZero, Gaggenau high output six burner cooktop, Gaggenau culinary hood, double oven, Fisher and Paykel double dishwashers, Dual refrigerator and freezer Subzero drawers for overflow, wine refrigerator and ice maker. Vast 40'x25' open living/dining space easily accommodates three to four separate seating arrangements, private balcony overlooking Randolph Street with open cityscape and urban views off of living room. All real "tongue and groove" oak harwood floors throughout. Exposed 17' timber ceilings, columns and metal collar supports. North wall of all exposed brick and enormous commercial grade dual paned windows. Mezzanine level showcases a unique full bathroom dressed in limestone, Asian pudding stone vessel sink, jagged limestone cut vanity counter. Tub/shower combination. Walk in, professionally organized closet, built in desk and second bedroom. Furnace, air conditioner, hot water tank replaced in 2016. SubZero replaced 2021. Completely enclosed first floor garage parking space (B-21) asking $29,000. A one of a kind unit in the most unique loft building in all of the West Loop with over 136 different floor plans and a growing number of combined units. Unit price per foot is $353. Rare find of a 40' wide loft residence with versatile layout and ability to alter floor plan if necessary for your needs or to put your own personal stamp on this home. Show today.
ADDITIONAL INFORMATION
Gorgeous modern penthouse in the West Loop boutique Lofthaus building with an impeccable urban vibe. Light filled southwest corner concrete loft unit with dramatic 12' and 15' ceilings. Chef's kitchen with a Thermador range, custom 12' white Kitchen Craft cabinetry, stainless steel integrated 16 gauge sink, large island and abundant storage space. Plenty of room for entertaining with a separate dining area that flows out to the wrap around balcony through the double sliding glass doors. Bright living space was recently reimagined with Roca tile, radiant flooring, Lightology chandeliers and professionally designed workstation with natural black walnut top. One of the building's largest floor plans with split fully enclosed 2 bedroom layout. Primary bedroom with en-suite bath featuring double sinks, soaking tub and a separate shower. Thoughtfully organized Elfa closet storage throughout. Full sized side-by-side LG washer/dryer. Enjoy all the West Loop has to offer steps away from award winning restaurants, Mary Bartelme Park, Skinner West Elementary School, Whole Foods, Randolph Street shopping, Madison Row, CTA blue line, Union Station and much more! One deeded indoor heated parking spot available for additional 35K. Designated storage space is included. Investor and pet friendly building.
- Type:
- Single Family
- Sq.Ft.:
- 1,592
- Status:
- Active
- Beds:
- 3
- Year built:
- 2023
- Baths:
- 3.00
- MLS#:
- 12054815
ADDITIONAL INFORMATION
Experience sophisticated urban living like never before at The Reed, a brand-new luxury riverfront development in Chicago's Southbank neighborhood. Designed for exceptional lifestyles - this sustainable development by Lendlease, designed by Perkins + Will, offers first class amenities, sleek industrial-led design, direct Riverwalk and park access and stunning views. Thoughtfully curated, premier amenities with a focus on wellness include a dedicated fitness club with outdoor terrace, strength and motion studios, weekly fitness classes, massage room, salon, interactive sports simulator and media room. Additional private amenities that are the definition of next-level living include serene co-working and study spaces, upscale kitchen with private dining, plush lounges, 15,000 SF outdoor amenity deck, complete with a pool and cabanas, patio lounge with fire pits, open-air kitchen and grilling area with al fresco dining spaces. Penthouse Residence 3702 features floor to ceiling windows, wide-plank hardwood flooring, spa-like baths and custom kitchen with sleek cabinetry, quartz counters, tile backsplash and Bosch panel appliances. Full-service building including 24-hr door staff, in-unit package service, drop-off dry cleaning services and more. Secure, indoor parking available. Condos delivering now and model residences now available for viewing by appointment daily!
- Type:
- Single Family
- Sq.Ft.:
- 1,659
- Status:
- Active
- Beds:
- 3
- Year built:
- 2023
- Baths:
- 3.00
- MLS#:
- 12054776
ADDITIONAL INFORMATION
Experience sophisticated urban living like never before at The Reed, a brand-new luxury riverfront development in Chicago's Southbank neighborhood. Designed for exceptional lifestyles - this sustainable development by Lendlease, designed by Perkins + Will, offers first class amenities, sleek industrial-led design, direct Riverwalk and park access and stunning views. Thoughtfully curated, premier amenities with a focus on wellness include a dedicated fitness club with outdoor terrace, strength and motion studios, weekly fitness classes, massage room, salon, interactive sports simulator and media room. Additional private amenities that are the definition of next-level living include serene co-working and study spaces, upscale kitchen with private dining, plush lounges, 15,000 SF outdoor amenity deck, complete with a pool and cabanas, patio lounge with fire pits, open-air kitchen and grilling area with al fresco dining spaces. Residence 3801 features floor to ceiling windows, wide-plank hardwood flooring, spa-like baths and custom kitchen with sleek cabinetry, quartz counters, tile backsplash and Bosch panel appliances. Full-service building including 24-hr door staff, in-unit package service, drop-off dry cleaning services and more. Secure, indoor parking available. Condos delivering now and model residences now available for viewing by appointment daily!
$2,599,000
1335 W Taylor Street Chicago, IL 60607
- Type:
- Other
- Sq.Ft.:
- 7,540
- Status:
- Active
- Beds:
- n/a
- Year built:
- 2019
- Baths:
- MLS#:
- 12053387
ADDITIONAL INFORMATION
Turnkey new construction investment centrally located on the Taylor Street corridor between Illinois Medical District to the West and University of Illinois Chicago to the East. 2019 construction with a desirable unit-mix, modern in-unit amenities and luxury finishes including in-unit laundry, granite countertops, individual HVAC, private balconies, etc. The first floor is leased to a national tenant - Insomnia Cookies - on a new 10-year net lease providing stable, long-term cash flow with annual increases. Value-add potential with increases in rent to reflect recent rental comps in the area, finishing out the rooftop deck and monetizing the basement storage area. All three apartments are large 4BR/2BA units. Low expense ratio with Insomnia responsible for 50% of the property taxes and building insurance. Excellent area tenant base to draw from with UIC (34,000 undergrad and post graduate students - largest university in the Chicago Metro Area) and Illinois Medical District (29,000 employees, 50,000 daily visitors and $3.4 billion in economic opportunity - the largest medical district in North America).
$1,250,000
1140 W Taylor Street Chicago, IL 60607
- Type:
- Other
- Sq.Ft.:
- 4,800
- Status:
- Active
- Beds:
- n/a
- Year built:
- 1901
- Baths:
- MLS#:
- 12052999
ADDITIONAL INFORMATION
Excellent opportunity to lease a former restaurant space in the highly desirable Taylor St area. High foot traffic neighborhood. Close proximity to I94 expressway and minutes to downtown. All existing trade fixtures will stay. Black iron in place. Basement storage is included. Private parking in the rear. This property is also available for sale and the 2nd and 3rd floors having student tenants with excellent cash flow.
- Type:
- Single Family
- Sq.Ft.:
- 4,700
- Status:
- Active
- Beds:
- 5
- Year built:
- 2020
- Baths:
- 6.00
- MLS#:
- 12041391
ADDITIONAL INFORMATION
Centrally located in the vibrant West Loop, this remarkable 5-bedroom, 5.1-bathroom residence offers luxurious single-level living. The crowning jewel is its exclusive 1000 SQFT rooftop deck, seamlessly blending indoor and outdoor living spaces. Meticulously designed and impeccably executed, this rooftop oasis is tailored for entertaining, featuring Smart Home integrated outdoor entertainment amenities including a TV, and speakers, WiFi access point, infrared heaters , built-in gas firepit, a fully equipped bar area with True refrigerator drawers, custom lighting, and ceiling fans. With the touch of a button, the motorized overhead louvered roof allows for customizable ambiance, whether fully open to embrace the elements or closed for sheltered "3+ seasons" comfort. Enclosed by accordion sliding glass panel doors, the lounge area effortlessly transitions between interior and exterior environments. Nestled within the rooftop deck, a discreetly positioned hot tub offers a secluded retreat amidst lush foliage and strategically placed privacy screens. Adjacent lies an outdoor kitchen with a built in Hestan grill, ample storage, and sleek design, complemented by dining areas and ample seating surrounded by lush plantings accentuated by integrated lighting. Inside, the residence exudes sophistication with a private elevator foyer leading to expansive living areas. Designed with a serene palette of colors and textures, the interior showcases bespoke built-ins and meticulous detailing. Spanning over 4,700 square feet, the home boasts 75 linear feet of floor-to-ceiling windows, bathing the Living, Dining, Kitchen, and Family Room in natural light. Seamless Smart Home living is facilitated by an integrated Control4 System overseeing Lutron lighting, a multi-room built in speaker system including 2 surround sound home theater setups, and custom Lutron automated window shades. At the heart of the home lies the chef's kitchen, outfitted with Wolf and Subzero appliances, a coffee bar, walk-in organized pantry, and a sprawling kitchen island overlooking the family room adorned with custom built ins. Two additional outdoor terraces seamlessly extend the main living areas, while a secluded library, featuring an elegant custom built-in, offers versatility as a secondary family room, playroom, media room, or home office. The expansive primary suite offers two impressive walk-in closets and a lavish ensuite bath with Wi-Fi enabled heated floors, a freestanding tub, separate shower, dual vanities, linen cabinet, and a private commode. Each of the four remaining bedroom suites comfortably accommodates a king bed and offers generous closet space and ensuite bathrooms. A spacious walk-in laundry room with custom cabinetry and upgraded hardware provides added storage and convenience with a side-by-side washer/dryer . This home offers the highest level of upgraded AC including two Reme Halo UVs. Tremendous amounts of storage. Parking is effortless with an attached climate-controlled garage offering three parking spots. Situated within a boutique elevator building, 128 S. Green offers unparalleled convenience, just steps away from the dog park, Mary Bartelme Park's farmer's market, Skinner Park, and within a short distance of Soho House, Fulton Market, Whole Foods, Greek Town, and Randolph Street . Zoned for Skinner West (CPS), this home is also within walking distance to Frances Xavier Warde and The British International School, South Loop. Get ready to fall in love and call this home.
$2,500,000
1447 W Fillmore Street Chicago, IL 60607
ADDITIONAL INFORMATION
EXTRA LARGE VACANT LAND LOCATED IN THE LITTLE ITALY/UNIVERSITY VILLAGE AREA. CURRENTLY BEING USED AS A PARKING LOT. DIMENSIONS 150' X 106.5' WITH A ZONING B3-2. A DEVELOPERS DREAM.WALKING TO ONE OF THE LARGEST MEDICAL CENTERS IN THE COUNTRY. ADJACENT TO THE TAYLOR STREET COMMERCIAL STRIP. CLOSE TO PUBLIC TRANSPORTATION. MINUTES TO THE DOWNTOWN BUSINESS ,THEATER DISTRICT AND LAKE FRONT.
$2,599,000
21 N May Street Unit 502 Chicago, IL 60607
- Type:
- Single Family
- Sq.Ft.:
- 3,557
- Status:
- Active
- Beds:
- 4
- Year built:
- 2023
- Baths:
- 4.00
- MLS#:
- 12032880
ADDITIONAL INFORMATION
EMBRY, THE FASTEST-SELLING LUXURY DEVELOPMENT IN CHICAGO, IS OVER 85% SOLD WITH CONSTRUCTION COMPLETE AND CLOSINGS UNDERWAY! Located in the absolute heart of the West Loop by Sulo Development, Embry is a collection of 58 residences with interiors imagined by Kara Mann. Each residence at Embry offers superior craftsmanship with impeccable features including elegant herringbone entry foyers, arched doorways, Atelier Jouvence fireplaces, Bovelli cabinetry, Lefroy Brooks fixtures, and Miele, Wolf, and Subzero appliances. Embry is a masterpiece of architectural design offering keyed elevator access to each residence, spacious floor plans, massive outdoor living rooms and the best views in the West Loop. Embry offers a collection of lifestyle amenities inclusive of an open-air fire pit oasis, an indoor/outdoor fitness center with putting green, and a luxe owner's lounge. A double-height lobby with 24-hour door staff creates a sense of arrival that is unmatched in the West Loop. Incredibly spacious 4 + den residence with 3,557 total interior sq ft +addl 287 sqft of covered terrace with east views. Photos from model unit with same layout as 502. Ready for occupancy and 1 year warranty on all remaining Developer units.
- Type:
- Office
- Sq.Ft.:
- 28,986
- Status:
- Active
- Beds:
- n/a
- Lot size:
- 0.23 Acres
- Year built:
- 1935
- Baths:
- MLS#:
- 11967953
ADDITIONAL INFORMATION
Introducing 22 N Morgan Street - a 1,738 sqft commercial condo unit in Chicago's vibrant West Loop. This prime space features an approved direct storefront door for convenient street access. Ideal for various uses, the design fits retail, cafe, or office purposes. Join the dynamic West Loop community and make this versatile space the home of your business aspirations. Act now and seize this prime opportunity!


© 2024 Midwest Real Estate Data LLC. All rights reserved. Listings courtesy of MRED MLS as distributed by MLS GRID, based on information submitted to the MLS GRID as of {{last updated}}.. All data is obtained from various sources and may not have been verified by broker or MLS GRID. Supplied Open House Information is subject to change without notice. All information should be independently reviewed and verified for accuracy. Properties may or may not be listed by the office/agent presenting the information. The Digital Millennium Copyright Act of 1998, 17 U.S.C. § 512 (the “DMCA”) provides recourse for copyright owners who believe that material appearing on the Internet infringes their rights under U.S. copyright law. If you believe in good faith that any content or material made available in connection with our website or services infringes your copyright, you (or your agent) may send us a notice requesting that the content or material be removed, or access to it blocked. Notices must be sent in writing by email to [email protected]. The DMCA requires that your notice of alleged copyright infringement include the following information: (1) description of the copyrighted work that is the subject of claimed infringement; (2) description of the alleged infringing content and information sufficient to permit us to locate the content; (3) contact information for you, including your address, telephone number and email address; (4) a statement by you that you have a good faith belief that the content in the manner complained of is not authorized by the copyright owner, or its agent, or by the operation of any law; (5) a statement by you, signed under penalty of perjury, that the information in the notification is accurate and that you have the authority to enforce the copyrights that are claimed to be infringed; and (6) a physical or electronic signature of the copyright owner or a person authorized to act on the copyright owner’s behalf. Failure to include all of the above information may result in the delay of the processing of your complaint.
Chicago Real Estate
The median home value in Chicago, IL is $284,100. This is higher than the county median home value of $279,800. The national median home value is $338,100. The average price of homes sold in Chicago, IL is $284,100. Approximately 40.54% of Chicago homes are owned, compared to 48.29% rented, while 11.17% are vacant. Chicago real estate listings include condos, townhomes, and single family homes for sale. Commercial properties are also available. If you see a property you’re interested in, contact a Chicago real estate agent to arrange a tour today!
Chicago, Illinois 60607 has a population of 2,742,119. Chicago 60607 is less family-centric than the surrounding county with 24.86% of the households containing married families with children. The county average for households married with children is 29.73%.
The median household income in Chicago, Illinois 60607 is $65,781. The median household income for the surrounding county is $72,121 compared to the national median of $69,021. The median age of people living in Chicago 60607 is 35.1 years.
Chicago Weather
The average high temperature in July is 83.9 degrees, with an average low temperature in January of 19.2 degrees. The average rainfall is approximately 38.2 inches per year, with 35.1 inches of snow per year.
