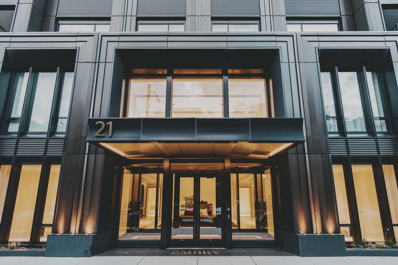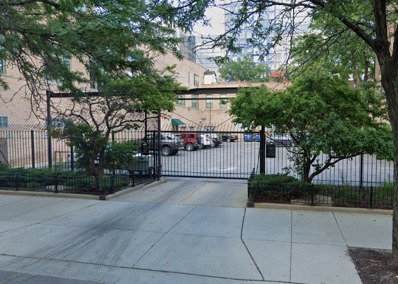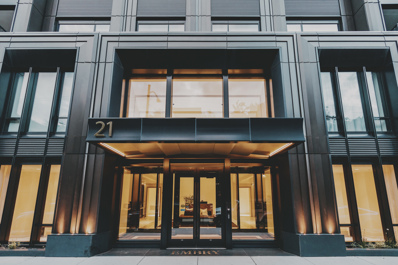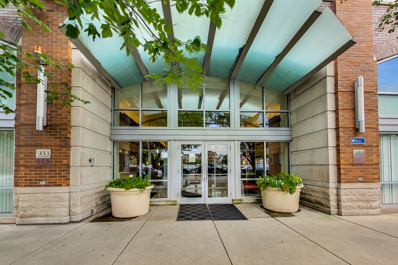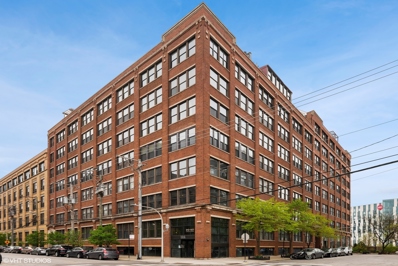Chicago IL Homes for Rent
$2,949,000
21 N May Street Unit 1003 Chicago, IL 60607
- Type:
- Single Family
- Sq.Ft.:
- 3,395
- Status:
- Active
- Beds:
- 3
- Year built:
- 2023
- Baths:
- 4.00
- MLS#:
- 11942538
ADDITIONAL INFORMATION
EMBRY, THE FASTEST-SELLING LUXURY DEVELOPMENT IN CHICAGO, IS OVER 80% PRE-SOLD WITH CONSTRUCTION COMPLETE AND CLOSINGS UNDERWAY! Located in the absolute heart of the West Loop by Sulo Development, Embry is a collection of 58 residences with interiors imagined by Kara Mann. Each residence at Embry offers superior craftsmanship with impeccable features including elegant herringbone entry foyers, arched doorways, Atelier Jouvence fireplaces, Bovelli cabinetry, Lefroy Brooks fixtures, and Miele, Wolf, and Subzero appliances. Embry is a masterpiece of architectural design offering keyed elevator access to each residence, spacious floorplans, massive outdoor living rooms and the best views in the West Loop. Embry offers a collection of lifestyle amenities inclusive of an open-air firepit oasis, an indoor/outdoor fitness center with putting green, and a luxe owner's lounge. A double-height lobby with 24-hour door staff creates a sense of arrival that is unmatched in the West Loop. Incredibly spacious 3 - 4 bedroom + den residences range from 3,400 - 5,187 sqft and include 4 coveted duplexes and 2 opulent penthouses. Photos from model unit. 30 day delivery and 1 year warranty on all remaining sponsor units.
- Type:
- Single Family
- Sq.Ft.:
- 1,517
- Status:
- Active
- Beds:
- 3
- Year built:
- 2023
- Baths:
- 3.00
- MLS#:
- 11951394
ADDITIONAL INFORMATION
Experience sophisticated urban living like never before at The Reed, a brand-new luxury riverfront development in Chicago's Southbank neighborhood. Designed for exceptional lifestyles - this sustainable development by Lendlease, designed by Perkins + Will, offers first class amenities, sleek industrial-led design, direct Riverwalk and park access and stunning views. Thoughtfully curated, premier amenities with a focus on wellness include a dedicated fitness club with outdoor terrace, strength and motion studios, weekly fitness classes, massage room, salon, interactive sports simulator and media room. Additional private amenities that are the definition of next-level living include serene co-working and study spaces, upscale kitchen with private dining, plush lounges, 15,000 SF outdoor amenity deck, complete with a pool and cabanas, patio lounge with fire pits, open-air kitchen and grilling area with al fresco dining spaces. Residence 4008 features floor to ceiling windows, wide-plank hardwood flooring, spa-like baths and custom kitchen with sleek cabinetry, quartz counters, tile backsplash and Bosch panel appliances. Full-service building including 24-hr door staff, in-unit package service, drop-off dry cleaning services and more. Secure, indoor parking available. Condos delivering now and model residences now available for viewing by appointment daily!
ADDITIONAL INFORMATION
Gated tandem parking space in central West Loop location. Parking spot comes with common area access to 1017 W Washington building, which has amazing rooftop deck.
$2,849,000
21 N May Street Unit 903 Chicago, IL 60607
- Type:
- Single Family
- Sq.Ft.:
- 3,395
- Status:
- Active
- Beds:
- 3
- Year built:
- 2023
- Baths:
- 4.00
- MLS#:
- 11938035
ADDITIONAL INFORMATION
EMBRY, THE FASTEST-SELLING LUXURY DEVELOPMENT IN CHICAGO, IS OVER 85% SOLD WITH CONSTRUCTION COMPLETE AND CLOSINGS UNDERWAY! Located in the absolute heart of the West Loop by Sulo Development, Embry is a collection of 58 residences with interiors imagined by Kara Mann. Each residence at Embry offers superior craftsmanship with impeccable features including elegant herringbone entry foyers, arched doorways, Atelier Jouvence fireplaces, Bovelli cabinetry, Lefroy Brooks fixtures, and Miele, Wolf, and Subzero appliances. Embry is a masterpiece of architectural design offering keyed elevator access to each residence, spacious floorplans, massive outdoor living rooms and the best views in the West Loop. Embry offers a collection of lifestyle amenities inclusive of an open-air firepit oasis, an indoor/outdoor fitness center with putting green, and a luxe owner's lounge. A double-height lobby with 24-hour door staff creates a sense of arrival that is unmatched in the West Loop. Incredibly spacious 3 - 4 bedroom + den residences range from 3,400 - 5,187 sqft and include 4 coveted duplexes and 2 opulent penthouses. Photos from model unit, 302. immediate delivery on all remaining developer units.
- Type:
- Single Family
- Sq.Ft.:
- 2,000
- Status:
- Active
- Beds:
- 3
- Year built:
- 2003
- Baths:
- 3.00
- MLS#:
- 11909793
ADDITIONAL INFORMATION
Welcome to your Dream Home! Renovated in 2022, this 3 bedroom, 3 bath corner penthouse offers an impressive 2,000 sq.feet of luxurious living space in the vibrant West Loop. Bathed in natural light, this unique residence features soaring 11-foot ceilings, upgraded CityQuiet soundproof windows all of which are dressed in custom window treatments, ensuring an ultimate tranquil living environment. Designed with meticulous attention to detail, this penthouse showcases a sleek and modern chef's kitchen equipped with custom-built cabinetry and top-of-the-line appliances, including a Sub-Zero built-in refrigerator, a dual-fuel gas cooking range with a convenient chef's overhead faucet, and a tucked away microwave drawer. The kitchen is further enhanced by an abundance of high end cabinetry with innovative soft-close pull-outs and stunning granite leather countertops. Recent renovations thru-out include refinished hardwood floors, fresh paint, modern custom lighting, a remote controlled gas fireplace and two top of the line Kohler bidets. Each of the three fully enclosed, en-suite bedrooms comfortably accommodate a king-sized bed and have a great amount of curated closet space. Additional highlights of this stunning home include a keypad entry, an Ecobee thermostat, a clean water filtration system and a new front-loading LG washer dryer. This top-floor oasis also boasts a private wrap-around terrace, accessible from both the kitchen and primary bedroom and is an ideal private space for entertaining, barbecues and enjoying the breathtaking sunsets. There is even running water to help you grow and create a sunny urban garden. In addition there is an assigned extra-large walk-in storage closet and two heated garage parking spots that can accommodate three full-sized cars. EV charging stations are now allowed to be installed, adding to the modern conveniences. Situated in a boutique elevator building, residents benefit from exceptional amenities such as a 24-hour door person, business center, exercise room, bike storage, dry-cleaning service, and package receiving room. The common rooftop terrace offers stunning skyline views, gas grills, and extra seating for entertaining. This well-managed building boasts healthy reserves, with the monthly HOA fee covering cable, internet, and hot water. A newly renovated lobby is planned for 2025 and is already included in the budget. Additionally, you will benefit from having LOW PROPERTY TAXES compared to similar properties in the area. Lower property taxes are due to the fact that both parking spots are not deeded, resulting in a significant annual savings - this benefit is a very rare find in the city. The West Loop features some of the best shopping and dining options Chicago has to offer, including renowned restaurants like Au Cheval, Monteverde, Lyra, and Aba. You will also appreciate being close to Mary Bartelme Park, the Farmers Market, UIC, Fulton Market, Whole Foods, Mariano's, Target, and so much more. With convenient access to highways and the CTA Blue Line, this location can't be beat. Sellers are motivated and flexible on a closing date, creating an opportunity you won't want to miss. Schedule your viewing today and experience the luxury and lifestyle this pristine penthouse offers!
- Type:
- Single Family
- Sq.Ft.:
- 2,500
- Status:
- Active
- Beds:
- 3
- Year built:
- 1914
- Baths:
- 2.00
- MLS#:
- 11898113
ADDITIONAL INFORMATION
Sprawling 2500 Sq. Ft. West Loop Loft. Soaring 11-Foot Concrete Ceilings. Sundrenched with 12 oversized windows with Southern Exposure. Gleaming Original Hardwood Floors. Those will be some of your first thoughts when entering this 3 Bedroom 2 Bath home. The space is unlike any other and offers you endless creative possibilities on how to live/work...in a New York Style Loft. The kitchen features stainless steel professional grade appliances, black granite countertops, abundant cabinetry for storage, and a built-in desk. The primary bedroom offers a custom, spa-like en suite with heated porcelain floors, separate steam shower, airjet soaking tub, dual vanity, and a private water closet. Unlike many lofts, and to create privacy, two of the 3 Bedrooms feature a row of plexiglass windows from the wall to the ceiling. A truly unique space which also includes a generous sized laundry room for additional storage, and an assigned exterior parking spot located around the corner at 411 S. Peoria. Steps to Restaurant Row, Greek Town. Mariano's and Whole Foods. The building is pet friendly and Mary Bartelme Park is down the block offering your canine hours of fun in the dog area. No transportation worries here, the Blue Line stop is a minute away, there is easy access to 90/94, and Union Station is a few blocks away.


© 2024 Midwest Real Estate Data LLC. All rights reserved. Listings courtesy of MRED MLS as distributed by MLS GRID, based on information submitted to the MLS GRID as of {{last updated}}.. All data is obtained from various sources and may not have been verified by broker or MLS GRID. Supplied Open House Information is subject to change without notice. All information should be independently reviewed and verified for accuracy. Properties may or may not be listed by the office/agent presenting the information. The Digital Millennium Copyright Act of 1998, 17 U.S.C. § 512 (the “DMCA”) provides recourse for copyright owners who believe that material appearing on the Internet infringes their rights under U.S. copyright law. If you believe in good faith that any content or material made available in connection with our website or services infringes your copyright, you (or your agent) may send us a notice requesting that the content or material be removed, or access to it blocked. Notices must be sent in writing by email to [email protected]. The DMCA requires that your notice of alleged copyright infringement include the following information: (1) description of the copyrighted work that is the subject of claimed infringement; (2) description of the alleged infringing content and information sufficient to permit us to locate the content; (3) contact information for you, including your address, telephone number and email address; (4) a statement by you that you have a good faith belief that the content in the manner complained of is not authorized by the copyright owner, or its agent, or by the operation of any law; (5) a statement by you, signed under penalty of perjury, that the information in the notification is accurate and that you have the authority to enforce the copyrights that are claimed to be infringed; and (6) a physical or electronic signature of the copyright owner or a person authorized to act on the copyright owner’s behalf. Failure to include all of the above information may result in the delay of the processing of your complaint.
Chicago Real Estate
The median home value in Chicago, IL is $284,100. This is higher than the county median home value of $279,800. The national median home value is $338,100. The average price of homes sold in Chicago, IL is $284,100. Approximately 40.54% of Chicago homes are owned, compared to 48.29% rented, while 11.17% are vacant. Chicago real estate listings include condos, townhomes, and single family homes for sale. Commercial properties are also available. If you see a property you’re interested in, contact a Chicago real estate agent to arrange a tour today!
Chicago, Illinois 60607 has a population of 2,742,119. Chicago 60607 is less family-centric than the surrounding county with 24.86% of the households containing married families with children. The county average for households married with children is 29.73%.
The median household income in Chicago, Illinois 60607 is $65,781. The median household income for the surrounding county is $72,121 compared to the national median of $69,021. The median age of people living in Chicago 60607 is 35.1 years.
Chicago Weather
The average high temperature in July is 83.9 degrees, with an average low temperature in January of 19.2 degrees. The average rainfall is approximately 38.2 inches per year, with 35.1 inches of snow per year.
