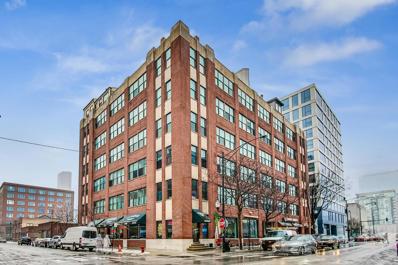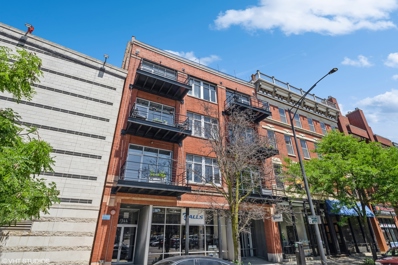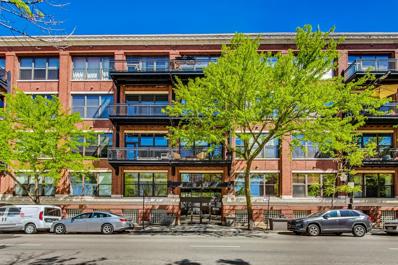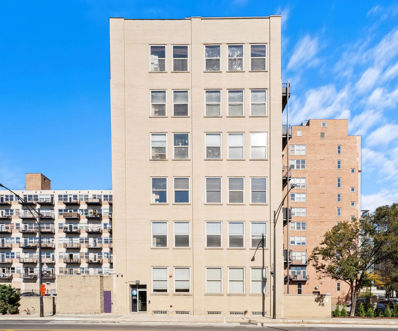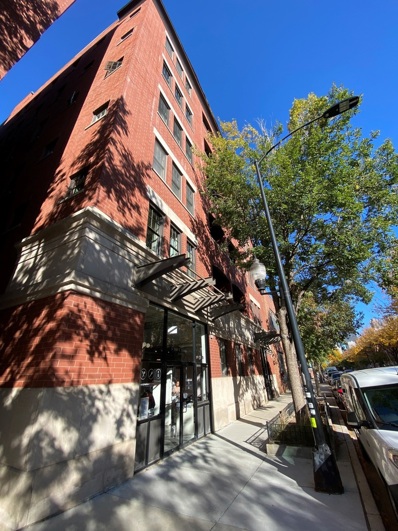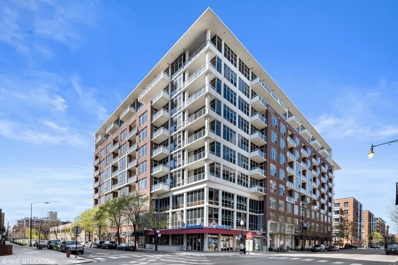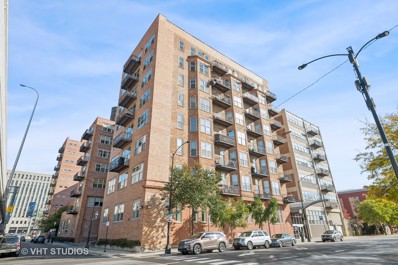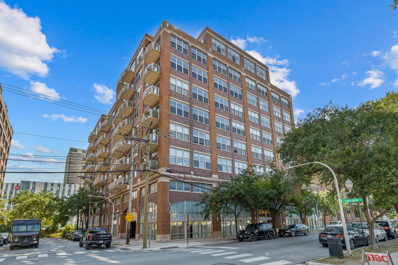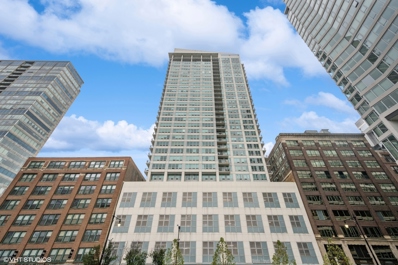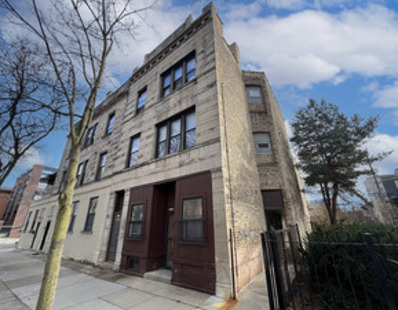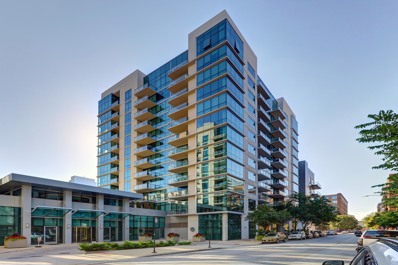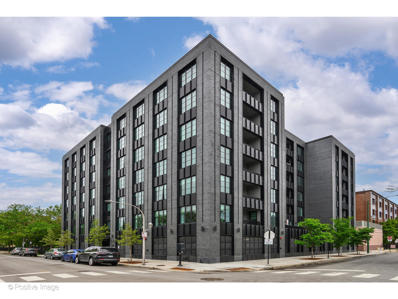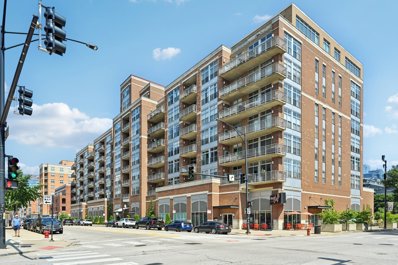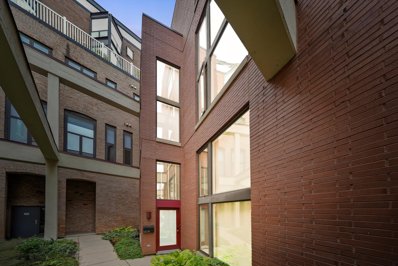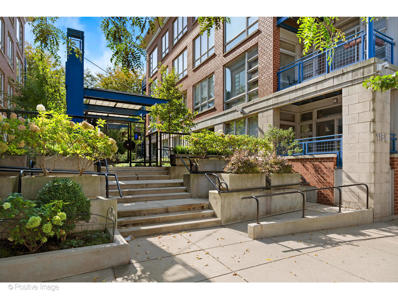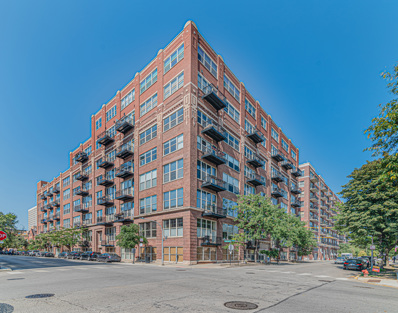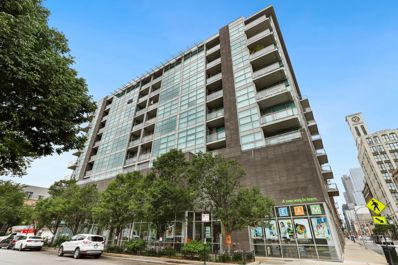Chicago IL Homes for Rent
- Type:
- Single Family
- Sq.Ft.:
- 2,240
- Status:
- Active
- Beds:
- 3
- Year built:
- 1910
- Baths:
- 3.00
- MLS#:
- 12199444
ADDITIONAL INFORMATION
Unparalleled, masterfully designed corner duplex-up penthouse in the heart of the West Loop. Over 2,200 sq ft of dramatic interior space featuring 12' ceilings, 19' skylight peak, and wall of windows that frame a gorgeous cityscape view. Classic timber loft characteristics of exposed brick and concrete on the main level which offers open floor plan with two secondary bedroom ensuites, flexible for guest or office space. One of a kind designer kitchen showcases custom built walnut cabinetry, brand new Thermador appliances and and built-in espresso machine. Separate dining space and custom built fireplace in living area round out the light filled first level. As you walk up the interior staircase, you'll find the separate primary bedroom ensuite complete with double skylights, custom built-in closets, and steam shower with luxury Italian fixtures. A 500 sq ft private rooftop deck with sweeping city views complete this secluded oasis. Amazing West Loop location in the coveted Skinner school district, steps to Greektown and Randolph St restaurants, Fulton Market nightlife, Mary Bartelme Park, Marianos, Whole Foods, Target and the Blue Line. Two heated, side by side garage parking spaces included.
ADDITIONAL INFORMATION
West Loop 2bed 2bath brick and timber loft in intimate 11-unit elevator building. Tons of character with exposed brick, timber beams + columns throughout. Spacious and versatile living/dining room that leads to balcony with floor to ceiling windows and lots of natural light. Open kitchen with an abundance of cabinet and counter space featuring SS appliances & granite counter tops. Master suite features a large ensuite bath with double vanity & separate tub and shower. Hardwood floors throughout. In-unit washer/dryer. 1 car garage parking 15k additional. Ideal West Loop location near public trans, highway, Skinner Park, United Center, Target, Mariano's,Whole Foods, SoHo House, Corporate HQs.
- Type:
- Single Family
- Sq.Ft.:
- 1,205
- Status:
- Active
- Beds:
- 2
- Year built:
- 1910
- Baths:
- 2.00
- MLS#:
- 12198306
ADDITIONAL INFORMATION
If you love a loft with reclaimed hardwood beams, floor to ceiling windows, natural light, exposed brick, & all the modern finishes, this loft is for you! Stunning 2-bedroom, 2-bathroom penthouse loft, rarely available in the vibrant West Loop! This chic unit boasts an open floor plan with modern stainless steel appliances (2020), a stylish subway tile backsplash with custom shelving, eat in peninsula kitchen, and elegant quartz countertops (2021). A perfectly laid out living room allows you to easily entertain and enjoy the beautiful landscaped inner courtyard through both the steel balcony outside and floor-to-ceiling windows adorned with custom window treatments (2021). The in-unit laundry (2024), enclosed bedrooms, and ELFA closet system enhance convenience, while the newer carpet (2021) and upgraded bathrooms add a touch of luxury. Additional storage is included, and a deeded garage spot is included for an additional 30k. The building features 24-hour door staff, a serene courtyard, a fitness center equipped with the latest gear including a Peloton, a theater, a party room, a business center, and a yoga room offering classes. Located perfectly near major highways, the "L," Target, parks, incredible restaurants, and the trendiest dining and nightlife options on Randolph. Welcome home!
- Type:
- Single Family
- Sq.Ft.:
- 1,227
- Status:
- Active
- Beds:
- 2
- Year built:
- 2008
- Baths:
- 2.00
- MLS#:
- 12198148
- Subdivision:
- Printers Row
ADDITIONAL INFORMATION
Nestled at the edge of downtown in the heart of the South Loop, this rare high-floor, east-facing 2BR/2BA unit at The Vetro offers a desirable split floor plan. Upon entry, you'll find a welcoming foyer-perfect for greeting guests, storing shoes, and hanging coats in the hall closet. The open-concept living and dining area is bathed in morning sunlight through expansive wall-to-wall windows and sliding glass doors that lead to a balcony with stunning views of the lake and the architectural beauty of the South Loop. The kitchen is thoughtfully designed with stainless steel appliances, ample cabinet space, and generous countertops ideal for meal prep. The granite countertops feature a unique stone pattern, and there's plenty of bar seating for casual dining. An in-unit laundry closet is conveniently located in the kitchen. The primary suite boasts a walk-in closet with custom organizers, an ensuite bathroom with a double vanity, and sliding doors to a private balcony. The second bedroom is spacious enough for a queen-size bed, a home office setup, and includes its own walk-in closet. The Vetro is a full-amenity building with a 24-hour doorperson, fitness center with spa and hot tub, sundeck, package concierge, on-site management, and more. A garage parking space is available for $35,000 and additional storage included. Enjoy the vibrant South Loop lifestyle with easy walking access to college campuses, a farmers market, restaurants, the River and lake, the Roosevelt Collection, and nearby Metra and CTA stations (Harrison Red Line, LaSalle Blue Line, and LaSalle/Van Buren el lines all within 1-4 blocks), along with convenient bus routes. Take a 3D Tour, CLICK on the 3D BUTTON & Walk Around.
- Type:
- Single Family
- Sq.Ft.:
- 885
- Status:
- Active
- Beds:
- 1
- Baths:
- 1.00
- MLS#:
- 12158470
- Subdivision:
- Clinton Complex
ADDITIONAL INFORMATION
Spacious timber loft condo, corner unit, loaded with everything - in-unit laundry, fireplace, central air, balcony, satellite TV, external storage locker. Exposed brick and ductwork. Kitchen includes dishwasher, oven, refrigerator, and plenty of counter space and cabinets. Big windows, exposed brick, 12ft ceilings, and hardwood flooring laid diagonally in living room, kitchen and hallway. The bedroom has windows and is enclosed with full-height walls. New carpet in bedroom. This unit is clean and well-maintained. Ready for you to move in and enjoy. The building and HOA is very well-managed. Includes 24-hr door-person, bike room, fitness/exercise room, and on-site dry cleaner. Close to Loop, L station, buses, Union Station, Greek Town, UIC, Illinois Medical District and shopping. Blue Line station is on the same block as this building. Assessment includes: Internet & Basic Cable, Water, Scavenger, Door person, Common Insurance. Deeded garage parking available for additional amount.
- Type:
- Condo
- Sq.Ft.:
- 35,000
- Status:
- Active
- Beds:
- n/a
- Year built:
- 2005
- Baths:
- MLS#:
- 12194823
ADDITIONAL INFORMATION
829 sq. ft. of ground floor retail/office space in 20 unit condo building only steps away from the intersection of Monroe and Racine. Currently used as salon with high ceilings, concrete floors, and separate utilities. Great light and street exposure with tremendous vehicular and pedestrian traffic just steps to Madison Row, Skinner Park, Skinner School, Mary Bartelme Park, Chicago Children's Theatre, public transportation, expressways, Greentown, and the Fulton Market District.
- Type:
- Single Family
- Sq.Ft.:
- 1,100
- Status:
- Active
- Beds:
- 2
- Year built:
- 2002
- Baths:
- 2.00
- MLS#:
- 12186305
ADDITIONAL INFORMATION
This condo features 2 bedrooms with 2 full bathrooms, fireplace, and in-unit washer and dryer. Flooded with natural light. 42" cabinets with granite countertops. Living area spacious for entertaining both in and outdoor with a balcony west facing for picturesque sunset views. Updated hardwood floors, carpet, and paint. Amenities in building offer 24hr door staff inside a newly renovated lobby, storage unit, and heated deeded garage parking space for an additional 25k. Location is ideal for those looking to take in all Chicago has to offer. Located 2 blocks from Madison Street, steps away from restaurants on Randolph Street, Target, Mariano's, Whole Foods, and the CTA 'L' (Pink, Green and Blue line). Current lease ends 3/31/2025, flexibility to terminate early.
- Type:
- Single Family
- Sq.Ft.:
- n/a
- Status:
- Active
- Beds:
- 2
- Year built:
- 2007
- Baths:
- 2.00
- MLS#:
- 12193695
ADDITIONAL INFORMATION
Move right into this 2 bed/ 2 bath in the heart of the West Loop! FRESHLY PAINTED unit features BRAND NEW wide plank hardwood floors. Open concept kitchen includes granite counters, island and stainless steel appliances. Fully enclosed primary bedroom can accommodate a king-size bed and has ample storage with a walk-in closet and built in desk space (can be converted back to a 2nd closet). Ensuite bath features a stand-up shower, large vanity and linen closet. 2nd bedroom has been enclosed and is large enough for queen bed + desk or dresser. 2nd bathroom features soaking tub. Private balcony overlooking Madison with room for grill and bistro set. BRAND NEW in-unit washer dryer. Storage cage included. Heated, attached garage space additional $35k. Steps to Marianos, Whole Foods, Soho, Randolph Street and Fulton Market. Full amenity building including door person, exercise room, common patio, bike room and party room.
- Type:
- Single Family
- Sq.Ft.:
- n/a
- Status:
- Active
- Beds:
- 1
- Year built:
- 1895
- Baths:
- 1.00
- MLS#:
- 12188580
ADDITIONAL INFORMATION
A rare find in historic, authentic concrete loft building where the Eisenhower expressway was built right through the entire building separating the timber portion into its own separate development. Residence 832 is a penthouse, northwest corner unit capturing north architecture views of the city's skyline and western sunsets. Residence 832 features a formal entry, additional storage closets, full size 2 in 1, front loading washer-dryer, open kitchen, dining and living areas with 10' wide west facing, private balcony. Abundance of commercial grade windows throughout. Real "tongue and groove, oak hardwood floors set on a diagonal. Gas, ventless fireplace located in living room. Main common space large enough to easily accommodate a desk for home office. Primary bedroom which is fully enclosed, two closets, easily accommodates kingsize bed and two bedside tables, large windows and is fully enclosed with a traditional door. Bathroom with soaking tub/shower combined. Full service building with 24 hour doorstaff, on-site management, maintenance and engineering staff. Exercise room. Cable and Internet services included in monthly assessment. No current or planned special assessments. Rental parking from another unit owner or nearby possible and sometimes deeded parking made available for sale through individual owner. Building located steps to the south of Clinton Blue Line. Walk to the office. Separate from real estate sale are following furniture pieces: king-size luxury firm mattress from Saatva, complete with a base, frame, and a down comforter encased in a 100% cotton duvet cover. It is less than a year old. The mattress, frame, and platform from the Santorini collection, custom-built leather furniture from Leather Creations including two Geneva deep-seat love seats that can be connected or used separately, and a matching deep-seat electric recliner.
ADDITIONAL INFORMATION
Chic Urban Living in the Heart of Chicago Welcome to Unit 811 at 500 S Clinton, a stunning residence that perfectly combines modern elegance with urban convenience. Nestled in the vibrant cityscape of Chicago, this unit offers an unparalleled living experience. This unit boasts of high ceilings that enhance the sense of space and airiness, creating a welcoming and open atmosphere. Large windows flood the living space with natural light, highlighting the contemporary finishes and providing breathtaking views, where you can catch the fireworks from Sox Stadium! Enjoy the convenience of a well-appointed kitchen, complete with stainless steel appliances and ample storage, ideal for both everyday living and entertaining guests. Fresh paint throughout and refinished hardwood floors complete this beautiful 2 bed/ 1.5 bath unit. Situated in a desirable neighborhood, you're just steps away from local dining, shopping, and cultural attractions, making it easy to enjoy everything Chicago has to offer. The building features a range of amenities, including a fitness center, security, and more, designed to enhance your lifestyle. Whether you're looking for a new home or an investment opportunity, this unit offers exceptional value and a chance to enjoy urban living at its finest. Close to transportation, the Blue Line, several bus lines, Union Station, and highways. For more information or to schedule a private showing, contact us today. Parking and Storage included in price.
- Type:
- Single Family
- Sq.Ft.:
- n/a
- Status:
- Active
- Beds:
- 2
- Year built:
- 2002
- Baths:
- 2.00
- MLS#:
- 12193991
ADDITIONAL INFORMATION
Stunning 2 bed, 2 bath with parking included, SW corner unit in the heart of the West Loop! This spacious loft boasts 11ft cement ceilings and fantastic natural light. The full-wall 2-bedroom layout includes a private balcony, in-unit laundry with a newer washer and dryer and hardwood floors. Building amenities include a 24-hour door person, business center, fitness room, rooftop deck with breathtaking views, bike room, and a storage locker. One heated indoor garage spot included in the price. Located just one block from the Blue Line and expressway, this pet- and investor-friendly building is walking distance to the finest dining, shopping, and entertainment that the vibrant West Loop has to offer.
- Type:
- Single Family
- Sq.Ft.:
- 2,400
- Status:
- Active
- Beds:
- 3
- Year built:
- 2005
- Baths:
- 3.00
- MLS#:
- 12193207
ADDITIONAL INFORMATION
Experience the epitome of luxury living in this one-of-a-kind, fully updated 3-bedroom, 3-bath penthouse loft in the highly desirable West Loop. Situated in an exclusive 6-unit boutique elevator building, this extraordinary home offers three levels of expansive living, highlighted by exposed brick, soaring 16-foot ceilings, and stunning outdoor spaces meticulously redesigned by Chicago Roof Deck and Garden. The main level boasts an open-concept floor plan perfect for entertaining, featuring a gourmet kitchen with 42-inch cabinets, quartz countertops, stainless steel appliances, and a breakfast bar peninsula. The living room exudes character with its dramatic wood-burning fireplace and dual access to a private balcony perfect for grilling and entertaining expanding your living space, while the dining area accommodates a 10-person table under a custom chandelier. The en-suite primary bedroom offers an exceptional organized walk-in closet, a Juliet balcony and a spa-like bath with a steam shower and floating vanity along with many custom built-ins. A second spacious bedroom, another Juliet balcony, and a stylish full bath with a walk-in shower complete this level. Ascend to the second floor to discover a versatile family room, office, or den adjacent to the second primary suite, that features a luxurious spa-inspired bathroom with a freestanding soaker tub and walk-in steam shower. As the outdoor living is as luxurious as the interior space, you have dual access to a massive 24x23 Ipe and stone deck with pergola, perfect for outdoor entertaining, plus an additional private balcony. The top level reveals a breathtaking 24x23 new rooftop oasis, featuring sleek railings, and unobstructed panoramic views of the West Loop and Chicago skyline. Additional features include hardwood floors throughout, in-unit laundry, custom lighting and window treatments, a storage room, and an attached garage parking spot. Pet-friendly and steps from the best of West Loop dining, shopping, and entertainment, this home is truly a rare find.
- Type:
- Single Family
- Sq.Ft.:
- 1,652
- Status:
- Active
- Beds:
- 3
- Year built:
- 2002
- Baths:
- 3.00
- MLS#:
- 12181629
- Subdivision:
- Wells Street Tower
ADDITIONAL INFORMATION
Welcome to Wells Street Tower -your Urban Oasis at 701 South Wells Street, Unit 2006, nestled in the vibrant heart of Chicago. This stylish high-rise corner unit boasts 3 spacious bedrooms and 2.5 bathrooms, with floor-to-ceiling windows that frame breathtaking northwest views and spectacular sunsets. Recently refreshed, the condo features fresh paint, new carpets, and updated window treatments for a move-in-ready experience. Step into the open-concept living space adorned with hardwood floors and a cozy fireplace, perfect for entertaining or unwinding in style. The modern kitchen with island is equipped with stainless steel appliances, a gas stove, a dishwasher, and a microwave. Enjoy the convenience of in-unit washer and dryer along with central AC/Heat. Relish in the luxury of a private balcony, ideal for relaxing or hosting guests. Building amenities include a 24 hour doorman, elevator, garage, gym, yoga/meditation room, business center/lounge, party room, and storage. Pet-friendly building - your furry friends will feel right at home. HOA dues cover: Heat, AC, Gas, Cable, Internet/Wi-Fi. Everything included except ComEd(electric). One Deeded Garage Spot included in the price. Prime Location: Just around the corner from British School, Loop, Trains and Roosevelt Road Shopping and Dining. Embrace city living with modern flair in this exquisite high-rise condo!
$1,699,000
1037 W Polk Street Chicago, IL 60607
- Type:
- General Commercial
- Sq.Ft.:
- n/a
- Status:
- Active
- Beds:
- n/a
- Year built:
- 1885
- Baths:
- MLS#:
- 12192119
ADDITIONAL INFORMATION
The property is comprised of one 1 bed, two 2 beds, two 3 beds, and one 4 bed layout. Each unit features hardwood floors, stainless steel or white kitchen appliances, laminate countertops, central HVAC, in-unit laundry, and the rear units have access to outdoor decks. One unit was recently renovated and includes elevated finishes in the kitchen. An opportunity exists for an investor to increase rents significantly with cosmetic updates to the kitchens and baths in the remaining five apartments. The large laundry room in the rear units may also present an opportunity to make a second full bathroom.
- Type:
- Single Family
- Sq.Ft.:
- n/a
- Status:
- Active
- Beds:
- 1
- Year built:
- 2008
- Baths:
- 1.00
- MLS#:
- 12192305
ADDITIONAL INFORMATION
Brand new rehab of a one bed one bath plus den in The Emerald. Spacious floorplan with a large living space with open kitchen and breakfast bar as well as a separate den/dining/office space. Many updates include a fully gut rehabbed bathroom - new vanity, tile, quartz counters, shower glass, light fixtures, faucets, and hardware. New stainless steel appliance package, new washer/dryer in unit, new backsplash in kitchen, new flooring throughout, built in closet organizers installed, new light fixtures throughout, and new carpet in the bedroom. Window treatments installed on each window. The unit was also just painted throughout including doors and trim. Large balcony with east facing skyline views. Prime boutique elevator building with gym, doorman, party room, additional storage, and engineer. Assessment includes heat, AC, water, cable TV, internet, trash, recycling, storage, doorman, and building amenities. Attached deeded parking available for $30k. Prime location steps to park, Mariano's, Whole Foods, and all of the best the west loop has to offer. A++
$1,499,000
Address not provided Chicago, IL 60607
- Type:
- General Commercial
- Sq.Ft.:
- n/a
- Status:
- Active
- Beds:
- n/a
- Year built:
- 1900
- Baths:
- MLS#:
- 12064614
ADDITIONAL INFORMATION
ATTENTION INVESTORS +++ PRIME LOCATION. UNIVERSITY OF ILLINOIS/TAYLOR STREET First time on Market, this building has 5 apartments and 1 retail space, all fully leased, retail tenant has been here 17 years. This building has a Zero Vacancy rate. Well Kept building has four 2 bedroom apts. and One 3 bedroom apartments. 3of the 5 apts. have washer dryer IN unit. Basement has a coin operated washer /dryer. Retail is a long term Anchor--restaurant tenant is The Golden Thai, they do an amazing business, been ther 17 years++ and is currently leased. All tenants pay own Gas & Electric. Because of the Convenient proximity to the University of Illinois, apartments rent out immediately. Walking distance to public transportation, Bus, Trains. 5 minutes to Major Expressways: Stevenson I-55, I-90/94,DuSable Lake Shore Drive, and I-290 Eisenhower. Short drive to Chicago Lake Front, Museums, Downtown Theater District. This is a GREAT INVESTMENT. Great Location.
- Type:
- Single Family
- Sq.Ft.:
- 1,300
- Status:
- Active
- Beds:
- 2
- Year built:
- 2008
- Baths:
- 2.00
- MLS#:
- 12191904
ADDITIONAL INFORMATION
This premier corner unit in the Emerald Building offers stunning 180-degree skyline views from its east-facing location. With over 1300 sq ft of living space, the split floor plan features two spacious bedrooms with ample closet space and two full bathrooms, including a primary ensuite. The condo is flooded with natural light from its floor-to-ceiling windows and boasts two large balconies perfect for taking in the city views. Additional features include central heat/air with efficient climate control, SS appliances, and spectacular city views! Premium, easily accessible deeded garage parking is an additional $30k. The Emerald Building is a well-managed, full-amenity property with 24-hour door staff, state-of-the-art exercise facilities, a business center, and private lounges. Enjoy the vibrant West Loop lifestyle, blocks from Mary Bartleme Park, Mariano's and Whole Foods grocery stores, Soho House and other social clubs, Walgreens and other convenient retailers, and Nobu and many of Chicago's top restaurants. With easy access to major expressways, public transportation, Union Station, and the blue "L" line, this condo offers an unbeatable location for city living.
ADDITIONAL INFORMATION
Spacious 2BR/2BA West Loop loft with a prime assigned parking spot! This stunning loft boasts dramatic 14ft ceilings, hardwood floors, a washer/dryer, stainless steel appliances, a gas fireplace, a balcony, and more. The main living area features floor-to-ceiling windows and an open kitchen and dining space, perfect for entertaining. The expansive king-size master bedroom offers ample closet space, bath, and complete enclosure. The second bedroom, also completely enclosed, includes a large walk-in closet and is ideal for a guest room, nursery, or office. Conveniently located to both the Loop and West Loop, you're just steps away from the Blue Line and Metra lines, with easy access to the interstate, and within walking distance to the Loop, as well as the area's renowned shopping, bars, and restaurants. The building offers package receiving, a rooftop deck, and a fitness center. A conveniently located parking spot is included!
- Type:
- Single Family
- Sq.Ft.:
- n/a
- Status:
- Active
- Beds:
- 3
- Year built:
- 2020
- Baths:
- 3.00
- MLS#:
- 12190980
ADDITIONAL INFORMATION
Enjoy all of West Loop's incredible restaurants, shopping and entertainment in this ultra chic, 3-bedroom condo situated in a newer boutique elevator building! This fabulous condo features three bedrooms, a spacious and bright open floorplan boasting extra high ceilings, a beautiful modern kitchen, a formal dining area and a large great room. Truly perfect for entertaining, this kitchen is warm and inviting, offering sleek paneled high-end theramdor appliances, ample storage space, quartz countertops and an oversized waterfall island with bar seating for four. Open to the kitchen is the spacious great room and access to the private covered balcony with beautiful lush tree views. The generously sized primary suite features a luxurious ensuite bath complete with radiant heated floors, a dual vanity and an oversized shower, creating a spa-like retreat right in your own home. The primary bedroom also boasts two custom walk-in closets, expertly designed to maximize storage and organization. Two additional bedrooms, thoughtfully positioned for privacy, share a full bath with a shower-tub combination. This condo has been meticulously upgraded throughout with the expertise of a talented designer, ensuring every detail exudes elegance and functionality. No expense has been spared creating a truly exceptional living space. This home also offers the most stylish powder room with lovely wallpaper! Located right across from the coveted Skinner Park and walking distance to the finest and most popular attractions in Chicago, city living has never been easier! Common area amenities for residents include a dog wash, refrigeration for grocery delivery, storage unit, and bike storage! 1 deeded garage parking spot included in price. Monthly assessment includes gas and water!
- Type:
- Single Family
- Sq.Ft.:
- 2,160
- Status:
- Active
- Beds:
- 3
- Year built:
- 2021
- Baths:
- 3.00
- MLS#:
- 12189552
ADDITIONAL INFORMATION
Elevated luxury in this NEW CONSTRUCTION Belgravia residence in the heart of West Loop!!! This UNBELIEVABLE 3 Bed + Den / 3 Bath condo spans over 2160 sqft with TWO private outdoor spaces, 10' ceilings, floor-to-ceiling windows, desired open kitchen/living/dining room layout, beautiful oak hardwood flooring throughout and a separate dining room. Completely upgraded Chef's kitchen with custom built Copat Italian cabinetry, breakfast bar, quartz countertops, full height backsplash, SS appliances, paneled fridge and ample storage. Enormous primary suite with 2 walk-in closets and a private balcony. Luxurious primary bathroom features dual vanity, upgraded quartz countertops, oversized walk-in shower, separate water closet, beautiful finishes and tons of storage. Two additional spacious bedrooms and 2 Full bathrooms down the hall. There is also a completely enclosed den/office. PRIME West Loop location just a few blocks to Mary Bartelme Park, West Loop Restaurant Row, Hot Fulton Market restaurants, Greektown, nightlife, boutiques, coffee shops, workout studios, Whole Foods, Mariano's, the EL and 90/94 access. Target with a full grocery store is right next door so you can get everything you need one block away. SKINNER SCHOOL DISTRICT! One parking spot included in the price.
- Type:
- Single Family
- Sq.Ft.:
- 1,300
- Status:
- Active
- Beds:
- 2
- Year built:
- 2001
- Baths:
- 2.00
- MLS#:
- 12188735
ADDITIONAL INFORMATION
Experience modern living with a brand new lobby and upgraded security system in the building. Located in the esteemed Skinner School District, this stunning 2 Bedroom 2 Bath unit is just steps away from Mary Bartelme Park and Fulton Market in West Loop. The highly desired floor plan offers a MASSIVE, east-facing balcony that spans the entire width of the unit, featuring modernized wood tile and turf for year round enjoyment. The open-concept, white kitchen is equipped with quartz countertops, stainless steel appliances and was updated in 2017 along with the floors and bathrooms! Brand new HVAC installed 2023. The fully enclosed secondary bedroom provides privacy, while the pet friendly building offers amenities like a storage and bike room, 24-hour door staff, a large separate freight elevator, and on-site maintenance. No parking is included with this unit but there is the option to rent in-building parking for 150 per month (transferable lease). Can't wait to see? CLICK on the 3D BUTTON to walk around and take a virtual tour now.
- Type:
- Single Family
- Sq.Ft.:
- 2,700
- Status:
- Active
- Beds:
- 2
- Year built:
- 2001
- Baths:
- 3.00
- MLS#:
- 12184146
- Subdivision:
- Daily News Townhomes
ADDITIONAL INFORMATION
Discover urban living at its finest in this spectacular 5-story, massive end-unit townhouse, perfectly positioned in the highly sought-after "Daily News Townhomes" community. From the moment you step inside, you're greeted by soaring 18-foot ceilings and a vast 2,700 sq. ft. floor plan bathed in natural light, creating a bright, airy ambiance that feels like a single-family home. The loft-style main living area offers a perfect blend of modern design and comfort, with the option to convert the loft into a bedroom, home office, or gym. The 3rd floor is the heart of the home, where the soaring ceilings continue and are complemented by gorgeous hardwood floors. Here, you'll find an expansive family room and an updated kitchen featuring generous counter and storage space, stainless steel appliances, and a large island perfect for entertaining. On the 4th floor is the primary bedroom suite, complete with a large walk-in closet and an en-suite bathroom offering dual vanity sinks, a soaking tub, separate shower and convenient in-unit washer and dryer. This one-of-a-kind home wouldn't be complete without a private 200 sq. ft. rooftop deck, creating a personal oasis ideal for lounging, entertaining, or soaking in city views. Situated in the heart of the vibrant West Loop, this home offers unparalleled convenience-just half a block from the highly-rated Skinner Elementary and steps from the renowned Whitney Young High School. Experience the best of city living with Fulton Market, Randolph Street restaurants, Target, the United Center, and easy access to the Blue Line and major highways all just moments away. 1 car attached garage with ample storage included. Don't miss your chance to own this exceptional townhouse in one of Chicago's most sought-after neighborhoods!
- Type:
- Single Family
- Sq.Ft.:
- 1,550
- Status:
- Active
- Beds:
- 2
- Year built:
- 1999
- Baths:
- 2.00
- MLS#:
- 12163358
ADDITIONAL INFORMATION
Rarely available large split floorpan 2 bedrooms (potentially converted to 3 bedrooms) in the gated community in West Loop. This sun-drenched corner unit with floor to ceiling windows, large living room, fireplace and separate dining area. The updated open kitchen with stainless steel appliances, granite countertop. Spacious primary suite with a massive walk in closet, dual vanity, separate shower and tub. One attached garage space and extra storage locker included. Prime West Loop location minutes to Madison Row, Mary Bartelme Park and all the shopping and nightlife the city has to offer.
- Type:
- Single Family
- Sq.Ft.:
- n/a
- Status:
- Active
- Beds:
- 1
- Year built:
- 2001
- Baths:
- 1.00
- MLS#:
- 12187130
- Subdivision:
- Park 1500 Lofts
ADDITIONAL INFORMATION
Prime West Loop location! Park 1500 Lofts! Live your lifestyle in this spacious and earthy 5th-floor loft condo, boasting soaring timber ceilings throughout and beautiful hardwood floors! The inviting and spacious foyer provides additional space for storage closets and furniture. The great room offers flex space for an in-home office and access to the large balcony for a fresh air retreat! The open-concept kitchen is great for entertaining and features maple cabinetry, stainless steel appliances, granite countertops, table space, and an island snack bar. The large ensuite bedroom features a large closet and direct bathroom access. Convenient in-unit full-size front-load washer/dryer! A deeded indoor parking space is included and is large enough for a bike rack on the wall, a car, and a motorcycle too! There is a separate garage monthly assessment. Total taxes include garage parking. Ample and free street parking for guests. Elevator building. Concierge desk with daytime door greeter. Any special assessment will be satisfied in full at closing. Pet friendly and right next to The Bark Park, Skinner Park, and minutes to abundant restaurants, shops, and nightlife, including Fulton Market / "Restaurant Row", Soho House, Billy Goat Tavern, Madison St. bars, Target, Mariano's, and Whole Foods. Easy access and minutes to UIC, the United Center, all expressways, EL, and bus lines! Buyer's Broker Welcome!
- Type:
- Single Family
- Sq.Ft.:
- 1,000
- Status:
- Active
- Beds:
- 2
- Year built:
- 2007
- Baths:
- 2.00
- MLS#:
- 12186620
ADDITIONAL INFORMATION
Gorgeous 2BR/2BA West Loop condo with unobstructed west facing views. This move in ready unit offers tons of natural light and updated hardwood flooring throughout. The main living space features floor to ceilings windows- opening to a spacious open kitchen with granite countertops, custom cabinetry, SS appliances, updated tile backsplash and eat in island- creating a great flow for entertaining. Step out onto your private balcony with breathtaking city views and perfect grilling space. The primary bedroom has continued HW floors with a custom walk in closet and en-suite bath with walk in shower. Second fully enclosed bedroom, full bath with soaking tub and in unit laundry complete the space. Upgraded lighting and closets throughout. Heated garage parking offered for an additional $25k. Well managed building with doorman, fitness room and extra storage. This beautiful condo offers a luxurious and convenient lifestyle in one of Chicago's most sought-after neighborhoods. With its modern updates, city views, and prime location, this home is perfect for those seeking the best of city living. Welcome home!


© 2024 Midwest Real Estate Data LLC. All rights reserved. Listings courtesy of MRED MLS as distributed by MLS GRID, based on information submitted to the MLS GRID as of {{last updated}}.. All data is obtained from various sources and may not have been verified by broker or MLS GRID. Supplied Open House Information is subject to change without notice. All information should be independently reviewed and verified for accuracy. Properties may or may not be listed by the office/agent presenting the information. The Digital Millennium Copyright Act of 1998, 17 U.S.C. § 512 (the “DMCA”) provides recourse for copyright owners who believe that material appearing on the Internet infringes their rights under U.S. copyright law. If you believe in good faith that any content or material made available in connection with our website or services infringes your copyright, you (or your agent) may send us a notice requesting that the content or material be removed, or access to it blocked. Notices must be sent in writing by email to [email protected]. The DMCA requires that your notice of alleged copyright infringement include the following information: (1) description of the copyrighted work that is the subject of claimed infringement; (2) description of the alleged infringing content and information sufficient to permit us to locate the content; (3) contact information for you, including your address, telephone number and email address; (4) a statement by you that you have a good faith belief that the content in the manner complained of is not authorized by the copyright owner, or its agent, or by the operation of any law; (5) a statement by you, signed under penalty of perjury, that the information in the notification is accurate and that you have the authority to enforce the copyrights that are claimed to be infringed; and (6) a physical or electronic signature of the copyright owner or a person authorized to act on the copyright owner’s behalf. Failure to include all of the above information may result in the delay of the processing of your complaint.
Chicago Real Estate
The median home value in Chicago, IL is $284,100. This is higher than the county median home value of $279,800. The national median home value is $338,100. The average price of homes sold in Chicago, IL is $284,100. Approximately 40.54% of Chicago homes are owned, compared to 48.29% rented, while 11.17% are vacant. Chicago real estate listings include condos, townhomes, and single family homes for sale. Commercial properties are also available. If you see a property you’re interested in, contact a Chicago real estate agent to arrange a tour today!
Chicago, Illinois 60607 has a population of 2,742,119. Chicago 60607 is less family-centric than the surrounding county with 24.86% of the households containing married families with children. The county average for households married with children is 29.73%.
The median household income in Chicago, Illinois 60607 is $65,781. The median household income for the surrounding county is $72,121 compared to the national median of $69,021. The median age of people living in Chicago 60607 is 35.1 years.
Chicago Weather
The average high temperature in July is 83.9 degrees, with an average low temperature in January of 19.2 degrees. The average rainfall is approximately 38.2 inches per year, with 35.1 inches of snow per year.
