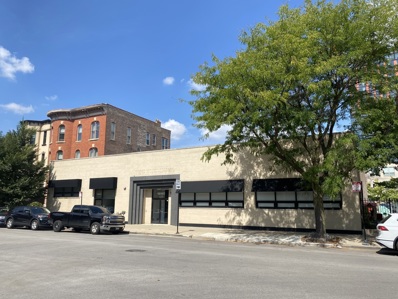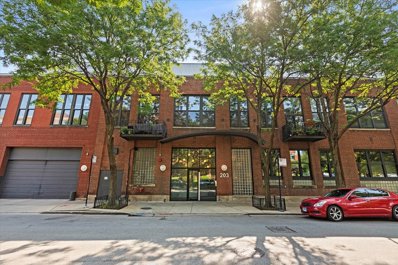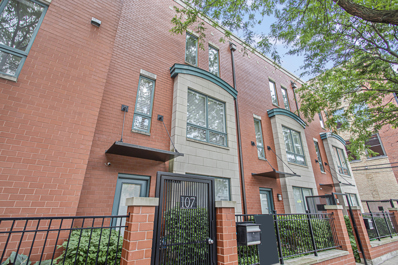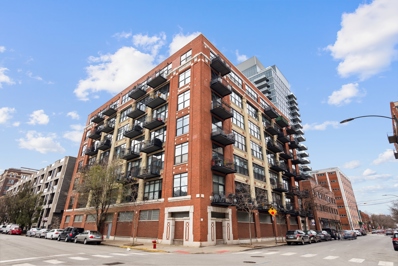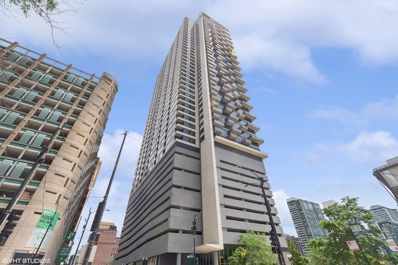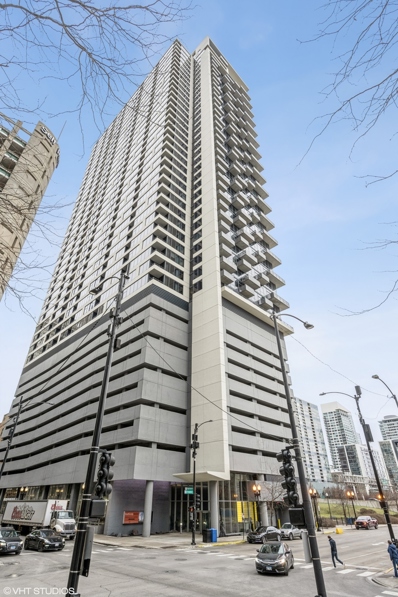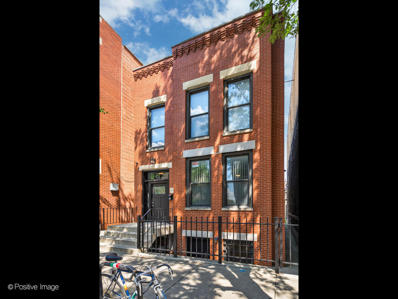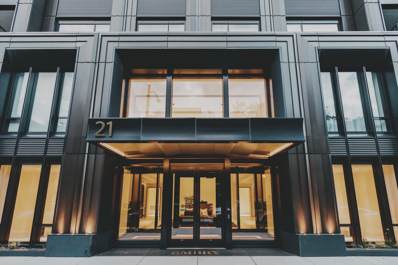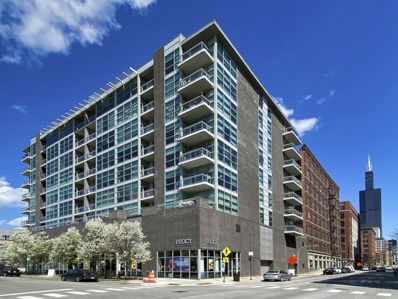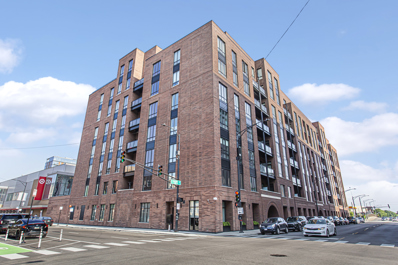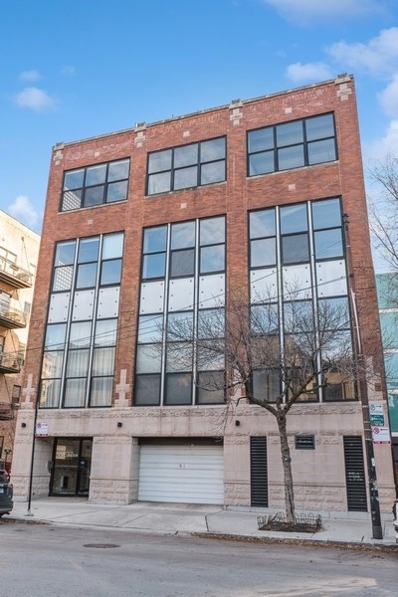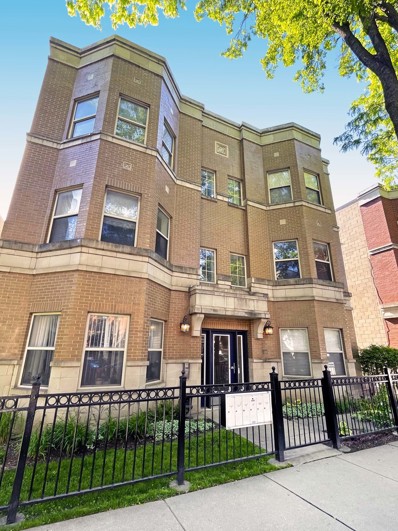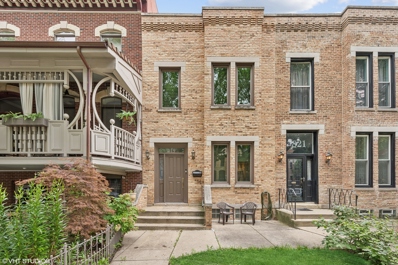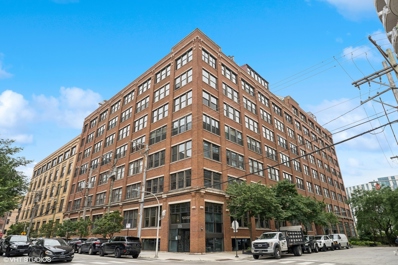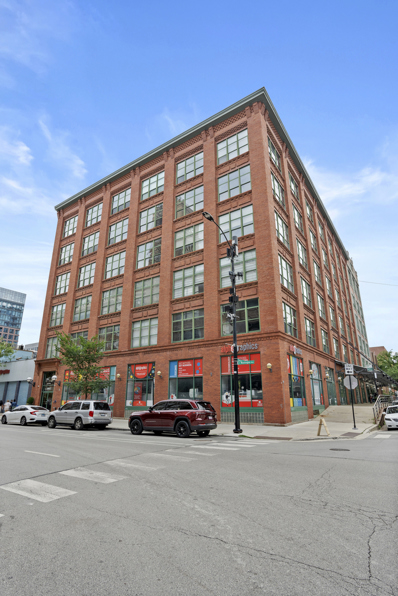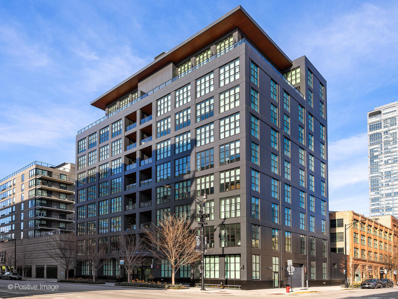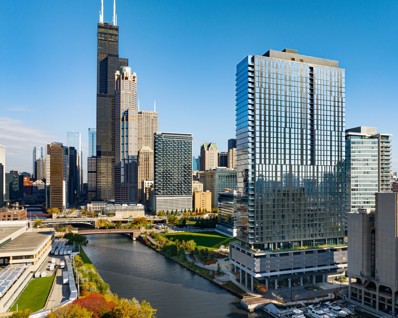Chicago IL Homes for Rent
- Type:
- Office
- Sq.Ft.:
- 14,000
- Status:
- Active
- Beds:
- n/a
- Lot size:
- 0.4 Acres
- Year built:
- 1940
- Baths:
- MLS#:
- 12156249
ADDITIONAL INFORMATION
Exceptional 14,000 sq. ft. all brick building with outstanding visibility on a 17,550 land site with great bones, high ceilings, and indoor/outdoor parking in outstanding West Loop location that makes it a great redevelopment opportunity. The building is currently used as flex office for long standing business while the other half is currently vacant and is built out with several offices, suites, reception area, and storage. Both buildings with sprinkler system, and separate electrical and gas. The zoning is C1-3 which allows for various uses including residential, office, and more. Located in the heart of the West Loop just blocks to McDonald's headquarters, Google, Madison Row, Skinner School, and the Fulton Market District, this property presents tremendous potential for condos, apartments, office, and more. Seller is willing lease back.
- Type:
- Single Family
- Sq.Ft.:
- 1,100
- Status:
- Active
- Beds:
- 1
- Year built:
- 1999
- Baths:
- 1.00
- MLS#:
- 12151703
ADDITIONAL INFORMATION
Exceptional West Loop Loft! This 1,100 sq ft renovated loft features 16' ceilings, exposed brick, and a private patio. The private gated parking spot is included in the price and located right outside the unit, perfect for easy access for groceries or during the colder months. The spacious living room has giant south-facing windows that fill the space with abundant natural light, plus oak wood floors throughout and a gas fireplace. The space includes two Restoration Hardware chandeliers and a carrara marble double vanity. The bathroom has a Jacuzzi tub and toilet. The kitchen features a breakfast bar. Storage is plentiful with a master bedroom walk-in closet, a second closet, hallway closet, and a large extra storage closet just outside the unit for ease of use and access. On-site exercise room and bike room. This is the only patio in the building with an outdoor hose. Walk to everything. Target, Whole Foods, and Mariano's, are all less than four blocks away with Mary Bartelme Park across the street.
$1,099,000
107 S Aberdeen Street Chicago, IL 60607
- Type:
- Single Family
- Sq.Ft.:
- 2,783
- Status:
- Active
- Beds:
- 3
- Year built:
- 2003
- Baths:
- 3.00
- MLS#:
- 12153656
ADDITIONAL INFORMATION
Newly updated 3 bed / 3 full bath + HUGE top-floor den townhome in the heart of the West Loop! The main level features a large open floor plan including a spacious living room + dining combo accented by beautiful architectural details, hardwood floors and a gorgeous built-in gas fireplace. The eat-in chef's kitchen has been completely remodeled with new 42 inch cabinets, large island with quartz countertops, sub-zero fridge, new wine fridge and high-end stainless steel appliances. An outdoor balcony is conveniently situated off of the kitchen perfect for grilling and that morning cup of coffee! The primary bedroom features a large walk-in closet and beautifully remodeled luxury en-suite bathroom with walk-in steam shower, soaking tub, heated floors and dual vanity sinks. The walk-in shower includes digital temperature control and bluetooth speakers as well! The 2nd and 3rd bedrooms are both an excellent size and fit a queen bed comfortably. The top level of this home boasts a HUGE family room with private outdoor rooftop deck and skyline views! The attached 2 car heated garage has tons of custom built-in features for extra storage to maximize the use of the space. Located in the Skinner School District and just a short walk from Mary Bartelme Park and Skinner Park! Steps to all of the wonderful cafes, restaurants and nightlife that the neighborhood has to offer. Easy access to the 90/94 expressway, public transportation, CTA and Metra trains, Whole Foods, Target, Greektown and more!
- Type:
- Single Family
- Sq.Ft.:
- n/a
- Status:
- Active
- Beds:
- 1
- Year built:
- 1906
- Baths:
- 1.00
- MLS#:
- 12153224
ADDITIONAL INFORMATION
Location Location Location. This preferred east facing 1 bed/1 bath plus den loft features wonderful city views, granite counter-tops, maple cabinets, hardwood floors, 12' concrete ceilings, a gas fireplace, exposed duct work, tons of great natural light, private balcony with city views off living room and in unit washer/ dryer. 1 Garage parking included in the price. This is a great opportunity to live in the Olympia Lofts just steps from Restaurant row on Randolph St, Mary Bartleme Park, Mariano's, Whole Foods, highways, and public transportation and so much that the West Loop offers.
ADDITIONAL INFORMATION
Deeded, secure, indoor garage space near secure elevators. Buyer is not required to own a condo in the building to purchase space.
- Type:
- Single Family
- Sq.Ft.:
- n/a
- Status:
- Active
- Beds:
- 2
- Year built:
- 2009
- Baths:
- 2.00
- MLS#:
- 12150908
ADDITIONAL INFORMATION
This charming 2 bed 2 bath split floorplan condo is the perfect amount of everything! Great bedroom sizes, space for living and dining, and perfectly situated equidistant to The Loop, The West Loop, Printers Row and The South Loop! Move-in ready home with contemporary finishes and great city views from a spacious balcony. New, stacked full size in-unit washer/ dryer. And low HOAs for all that you get: 24-7 door staff, on-site property management, in building dry cleaners, attached grocery store, w/ heat and A/C included! Close to Willis Tower, transportation, Metra, and 90/94/290 access. Parking is available for sale or rent in the building!
- Type:
- Single Family
- Sq.Ft.:
- n/a
- Status:
- Active
- Beds:
- 2
- Year built:
- 2009
- Baths:
- 2.00
- MLS#:
- 12147762
ADDITIONAL INFORMATION
Stunning Two Bedroom 2 Bathroom condo in a Highly Sought After Building in the Heart of The Loop. This unit features a Split Bedroom floorplan with both bedrooms Fully Enclosed, 10ft ceilings, hardwood floors and vinyl flooring in both bedrooms. Open concept kitchen/living space with stainless steel appliances, granite counters, attached island, floor to ceiling windows and a private balcony with North facing views of the City. Spacious primary bedroom with en suite bathroom featuring double vanity and tub shower. Fully enclosed second bedroom with ample closet space. Full Second bathroom with shower. Tons of storage and In Unit Washer/Dryer. Deed Parking Space available for additional $25,000. Located near the Wills Tower, Union Station, all CTA lines, expressways, city parks, dog park, restaurants, shopping, river walk, nightlife, & everything the loop has to offer! Building also features 24-hour doorman, grocery and dry cleaners on-site.
ADDITIONAL INFORMATION
GREAT INVESTMENT OPPORTUNITY!! WELCOME TO 1436 W. TAYLOR ST!! UPDATED VICTORIAN 2 FLAT WITH NON CONFIRMING GARDEN UNIT. WONDERFUL LOCATION IN THE LITTLE ITALY/UNIVERSITY VILLAGE AREA. 1ST FLOOR FEATURES 2 BEDROOMS, 1 BATH WITH IN UNIT LAUNDRY. 2ND FLOOR HAS 3 BEDROOMS, 1 BATH AND IN UNIT LAUNDRY. GARDEN HAS 2 BEDROOMS, 1 BATH. CENTRAL AIR, FORCED HEAT. MANY UPDATES. 2 CAR BRICK GARAGE.
$2,399,000
21 N May Street Unit 402 Chicago, IL 60607
- Type:
- Single Family
- Sq.Ft.:
- 3,557
- Status:
- Active
- Beds:
- 4
- Year built:
- 2024
- Baths:
- 4.00
- MLS#:
- 12148118
ADDITIONAL INFORMATION
EMBRY, THE FASTEST-SELLING LUXURY DEVELOPMENT IN CHICAGO, IS OVER 85% PRE-SOLD WITH CONSTRUCTION COMPLETE AND CLOSINGS UNDERWAY! Located in the absolute heart of the West Loop by Sulo Development, Embry is a collection of 58 residences with interiors imagined by Kara Mann. Each residence at Embry offers superior craftsmanship with impeccable features including elegant herringbone entry foyers, arched doorways, Atelier Jouvence fireplaces, Bovelli cabinetry, Lefroy Brooks fixtures, and Miele, Wolf, and Subzero appliances. Embry is a masterpiece of architectural design offering keyed elevator access to each residence, spacious floor plans, massive outdoor living rooms and the best views in the West Loop. Embry offers a collection of lifestyle amenities inclusive of an open-air fire pit oasis, an indoor/outdoor fitness center with putting green, and a luxe owner's lounge. A double-height lobby with 24-hour door staff creates a sense of arrival that is unmatched in the West Loop. Incredibly spacious 4 + den residence with 3,557 total interior sq ft +addl 287 sqft of covered terrace with east views. Photos from actual unit. Ready for occupancy and 1 year warranty on all remaining Developer units.
- Type:
- Single Family
- Sq.Ft.:
- 1,155
- Status:
- Active
- Beds:
- 2
- Year built:
- 2007
- Baths:
- 2.00
- MLS#:
- 12147645
ADDITIONAL INFORMATION
Located in the heart of the West Loop, this beautiful 2 bedroom, 2 bath South and West facing Corner Unit is light filled with dramatic floor-to-ceiling windows in every room. Features include custom lighting, split floorplan with fully enclosed bedrooms for privacy, new LVP in bedrooms, granite/stainless kitchen with custom cabinetry with pantry and island, in-unit washer/dryer and huge private balcony. Building features door person, on site exercise room. storage, garage parking. Prime West Loop location - close to shopping, Randolph restaurants/ nightlife, Marianos, Whole Foods and Mary Bartleme Park. Quick access to Blue Line, 90/94, 290, CTA Jackson bus. Garage parking space included in sales price!
- Type:
- Single Family
- Sq.Ft.:
- 1,238
- Status:
- Active
- Beds:
- 2
- Baths:
- 2.00
- MLS#:
- 12146339
- Subdivision:
- Clinton Complex
ADDITIONAL INFORMATION
Massive East Facing 2 bed, 2bath Sun-drenched Corner Unit, Both Bedrooms fully Enclosed, Unit has hardwood floors, carpet in both bedrooms, in-unit washer/ dryer, fireplace, balcony and lots of windows offering gorgeous east and north city views. Building offers Door Person, on-site management, fitness center, bike storage & dry cleaner service on site. Amazing central location close to Greek Town, Fulton Mrkt, restaurants, shopping and grocery stores, UIC, and the Medial District. Walking distance to Loop, Union Station & Ogilvie Station, steps to Blue Line (Clinton Stop), easy access to all expressways (90/94/290). Heated garage parking spot is included in the price.
- Type:
- Single Family
- Sq.Ft.:
- 2,160
- Status:
- Active
- Beds:
- 3
- Year built:
- 2023
- Baths:
- 3.00
- MLS#:
- 12144392
ADDITIONAL INFORMATION
Nestled in the heart of the West Loop and within the Skinner School District, this newer construction condo at 305 S Racine Ave offers a blend of luxury and practicality. Featuring 3 bedrooms+office,3 full baths with 2 ensuite ,and a large laundry room, the unit boasts custom upgrades like enhanced kitchen cabinets, hardwood floors in the primary bedroom, a stylish bathroom backsplash, recessed lights and motorized window shades. The open living, dining, and kitchen area is highlighted by 10' ceilings, natural light, and a private balcony. The kitchen is equipped with integrated Bosch appliances, a built-in pantry, and a large island. Unique storage solutions include four walk-in closets. Building amenities encompass a fitness room, meeting room, indoor bike storage, and secure video entry systems with package rooms. Conveniently located near the 290 on-ramp and Blue Line, with Target just steps away, this home invites you to experience the vibrant West Loop lifestyle. Parking is included in the price.
ADDITIONAL INFORMATION
Step into a light-filled sanctuary where high ceilings and expansive windows create an open and airy atmosphere. The loft-style design seamlessly combines living and dining spaces, providing a versatile canvas for your personal style. Ascend to your personal rooftop oasis, where the cityscape becomes your backdrop. Whether you're hosting soirees under the stars or enjoying a quiet morning coffee, this terrace is a true escape from the ordinary. Features include hardwood floors throughout, in-unit washer and dryer and new heat/central air conditioning. Secure building with intercom system, a deeded garage parking space and large storage room. Situated in a boutique building, this condo provides the perfect blend of privacy and proximity to urban amenities. Easy access to public transportation, trendy cafes, and cultural hotspots make this location ideal for the urban dweller.
- Type:
- Single Family
- Sq.Ft.:
- 1,100
- Status:
- Active
- Beds:
- 2
- Year built:
- 1866
- Baths:
- 1.00
- MLS#:
- 12139490
ADDITIONAL INFORMATION
Beautiful 2-bedroom 1 bath condo located in Little Italy. Open concept living, dining, kitchen with hardwood flooring. Kitchen has stainless steel appliances, newer cabinets and granite counter tops. Both bedrooms are a nice size and have ample closet space. In-unit washer and dryer for convenience. Before your back door, you have a mud room for shoes, coats, and overhead storage. Outside you have a concrete patio and garden area. 1 parking space included. Walk to parks, restaurants, UIC, Rush, Taylor Street, train and more. Rare find in the Little Italy, UIC and Tri Taylor area.
$1,099,000
1101 W Lake Street Unit 3D Chicago, IL 60607
- Type:
- Single Family
- Sq.Ft.:
- 1,800
- Status:
- Active
- Beds:
- 3
- Year built:
- 1895
- Baths:
- 3.00
- MLS#:
- 12137468
ADDITIONAL INFORMATION
Don't miss out on this rare opportunity to own a luxury defining new construction condo that was architecturally curated for the most discerning buyer. This prime West Loop, exquisite timber loft with exposed brick, features 14 ft soaring ceilings and originally purchased as raw space prior to its' impeccable transformation. This spacious 3 bedroom 2.5 bath was designed to the utmost attention to detail offering style, sophistication and convenience. All luxury finishes were carefully hand selected by a designer. The gourmet kitchen boasts custom cabinetry with integrated top-of-the-line stainless appliances complimented with a waterfall marble island including counter seating, polished marble backsplash, a wine fridge and a custom built-in bar for crafting the perfect cocktail. The spacious open living areas provide ample room for relaxation, work, and entertainment. The well appointed primary ensuite offers an array of lux finishes including heated floors, Kohler walk-in steam shower, TOTO Bidet, and walk in closet. The other two sleeping quarters are on the opposite side of the primary and are serviced by a serene Jack and Jill bathroom. Additional callout details include Lightology light fixtures, designer wall-coverings (Phillip Jeffries), honed granite window sills with LED details throughout, $100k spent in new ceiling insulation and sound proofing alone, water vapor fireplace integrated into the plumbing, a full laundry room and a pretty powder room including a flamed granite pedestal sink imported from Spain. All tiles hand selected from Porcelanosa, Artistic Tile & Tile Bar. Brizo plumbing fixtures throughout & a 360 degree rotating TV to name a few more. The residences at 1101 W. Lake Street amenities include a lovely intimate elevator building with an attached heated garage and only 13 units featuring an expansive common roof deck outfitted with TVs, grills, seating and stunning skyline views. Conveniently located two blocks from the Morgan el stop provides easy access to downtown, and mere steps from "Restaurant Row", Fulton Market, boutique shopping, and dynamic nightlife. Skinner school district.
- Type:
- Single Family
- Sq.Ft.:
- 2,200
- Status:
- Active
- Beds:
- 3
- Year built:
- 2006
- Baths:
- 2.00
- MLS#:
- 12136850
ADDITIONAL INFORMATION
This duplex up penthouse is located just steps from Taylor Street's attractions and a five-minute drive from the West Loop's renowned restaurants! Situated in the heart of University Village/Tri-Taylor, this residence offers a large private balcony with downtown views, newly remodeled bathrooms, garage parking, and close proximity to UIC and Rush. The layout of this unit is perfect for hosting and entertaining! The main level consists of two bedrooms, the first full bathroom, laundry room and ample storage closets. Each bedroom is large enough to accommodate a WFH/office space. The sunlit second level is perfect for outdoor entertaining - the oversized living space flows directly into a private roof deck with East-facing and skyline views! The primary bedroom with an en suite bathroom and walk-in closet is located just up the hall. Additional updates include brand new carpeting throughout, fresh paint, and newer HVAC system and water heater. An added convenience for busy commuters, this residence is close to all major transportation options, including the Racine Blue Line, Ashland and Roosevelt bus routes, and I-90/94 and 290 highways.
ADDITIONAL INFORMATION
Deeded parking conveniently located in prime west loop location. Second level rooftop view of Fulton Market and steps away from all the restaurants and nightlife that it has to offer. (parking space P2-21 also for sale) Note: parking deck is scheduled to be power washed August 24th and restriping to be completed September 1st.
- Type:
- Single Family
- Sq.Ft.:
- 1,200
- Status:
- Active
- Beds:
- 2
- Year built:
- 2000
- Baths:
- 2.00
- MLS#:
- 12132532
ADDITIONAL INFORMATION
Welcome to Fulton Market, and previously the West Loop, presenting this 2 bed/2 bath corner unit loft penthouse. True timber loft penthouse with walls of windows absorbing all the sunlight, with exposed brick to complete the industrial loft vibe. Open and great for entertaining. Kitchen has granite counters, island, and stainless steel appliances. The loft has been recently updated, along with appliances, and freshly painted throughout. In unit washer/dryer. Nest thermostat. Surrounded by restaurants, entertainment, shopping, and the Green Line. Garage parking space #P-53, internet, and basic cable are included!
ADDITIONAL INFORMATION
Charming Three-Bedroom Row House in Little Italy! Located on one of the most DESIRABLE streets in the heart of Little Italy! This exquisite three-bedroom row house, located on the esteemed Bishop Street, offers a perfect blend of historic charm and modern convenience. Tranquil cul-de-sac street with no through traffic. Features include 3 bed 1 full bath + 1 half bath. Hardwood floors throughout, Spacious walk-in closet in primary for ample storage. Full-size side-by-side washer/dryer for convenience. Central heating and air conditioning for year-round comfort. Two exterior parking spaces. Walking distance to the University of Illinois Chicago and major medical centers. Easy access to public transportation and expressways. Minutes away from downtown businesses, theater district, and lakefront attractions.
- Type:
- Single Family
- Sq.Ft.:
- 1,159
- Status:
- Active
- Beds:
- 2
- Year built:
- 2023
- Baths:
- 2.00
- MLS#:
- 12126222
ADDITIONAL INFORMATION
Experience sophisticated urban living like never before at The Reed, a brand-new luxury riverfront development in Chicago's Southbank neighborhood. Designed for exceptional lifestyles - this sustainable development by Lendlease, designed by Perkins + Will, offers first class amenities, sleek industrial-led design, direct Riverwalk and park access and stunning views. Thoughtfully curated, premier amenities with a focus on wellness include a dedicated fitness club with outdoor terrace, strength and motion studios, weekly fitness classes, massage room, salon, interactive sports simulator and media room. Additional private amenities that are the definition of next-level living include serene co-working and study spaces, upscale kitchen with private dining, plush lounges, 15,000 SF outdoor amenity deck, complete with a pool and cabanas, patio lounge with fire pits, open-air kitchen and grilling area with al fresco dining spaces. Residence 2905 features floor to ceiling windows, wide-plank hardwood flooring, spa-like baths and custom kitchen with sleek cabinetry, quartz counters, tile backsplash and Bosch panel appliances. Full-service building including 24-hr door staff, in-unit package service, drop-off dry cleaning services and more. Secure, indoor parking available. Condos delivering now and model residences now available for viewing by appointment daily!
- Type:
- Single Family
- Sq.Ft.:
- 1,200
- Status:
- Active
- Beds:
- 1
- Year built:
- 1914
- Baths:
- 1.00
- MLS#:
- 12123519
- Subdivision:
- Sangamon Lofts
ADDITIONAL INFORMATION
Welcome to this industrial, timber-style loft located in the ever-popular West Loop neighborhood. This desirable open floor plan is flooded with natural light, featuring 12 ft. ceiling heights and five floor to ceiling windows facing North. The living room is spacious enough to incorporate a separate office setup, a perfect place to accommodate today's working from home needs. Adjacent to the living room is the dining room, which is also rather large and can comfortably fits an 8-person sized table. If you enjoy entertaining friends and family, this additional square footage is a necessity. Seamlessly opening into the dining/living room is the refreshed chef's kitchen. Fully upgraded in 2018, the kitchen includes stunning finishes such as beautiful countertops, stainless steel appliances and designer light fixtures. Moving down the hall is the over-sized primary bedroom which is big enough to accommodate a king-sized bed + side-tables and is complimented by numerous built-in closets. The bathroom was also renovated to include a new dual vanity and updated light fixtures. Additional highlights of the home are in-unit laundry, hardwoods floors, and plenty of storage space throughout. Walking distance to some of the best restaurants and entertainment the city has to offer, close proximity to various pubic transportation and highway access, and steps from UIC campus and Mary Barteleme Park make this condo a perfect city find.
- Type:
- Single Family
- Sq.Ft.:
- 3,500
- Status:
- Active
- Beds:
- 2
- Year built:
- 1902
- Baths:
- 2.00
- MLS#:
- 12120546
ADDITIONAL INFORMATION
Discover loft luxury in one of Chicago's most desirable neighborhoods. Experience upscale living in this stunning designer loft, featuring sleek modern high-end finishes, unprecedented 20+ foot ceilings, and an unbeatable downtown location. The spacious outdoor deck area is perfect for relaxing and entertaining, while the communal roof deck offers breathtaking city views. The building boasts a brand-new lobby, adding to the modern and luxurious ambiance of the property. With a convenient parking spot included and easy access to Chicago's vibrant restaurant row, this condo truly offers the best of city living. Own a piece of luxury in one of the most coveted neighborhoods. Schedule your showing today and experience the perfect blend of style, functionality, and convenience. You also have an option to purchase the loft "furnished".
- Type:
- Single Family
- Sq.Ft.:
- 3,660
- Status:
- Active
- Beds:
- 4
- Year built:
- 2019
- Baths:
- 5.00
- MLS#:
- 12113024
ADDITIONAL INFORMATION
INCREDIBLE MOVE IN READY LUXURY CONSTRUCTION! Live in the heart of Chicago's hottest neighborhood, move in ready luxury residences at Noir. Noir is the first LEED Gold Certified residential building in the midwest. Enjoy elevated luxury living with 4 bedrooms plus office and incredible outdoor private terrace. Elevator to your unit with just 22 luxury residences, Noir gives immediate access to Chicago's red hot West Loop neighborhood, with all the benefits of single family living. Residents will enjoy smart home technology integrations like the Butterfly Entry System, and fully controllable heated floors, window systems, and lighting, all through the unit's dedicated iPad controller.
- Type:
- Single Family
- Sq.Ft.:
- 980
- Status:
- Active
- Beds:
- 2
- Year built:
- 1998
- Baths:
- 2.00
- MLS#:
- 12120726
ADDITIONAL INFORMATION
WELCOME UNIT OPEN: FRIDAY, SATURDAY AND MONDAY 11AM - 1PM SELLER MOTIVATED! Please meet Roberta Anderson, the listing agent, in the lobby for a tour of the property. For access or if you have any questions, feel free to call or stop by. Looking forward to seeing you there! UNIT FEATURES: 2 bedrooms (2nd bedroom has a Murphy Bed Wall unit that can be removed), 1.1 bathrooms, hardwood floors, gas fireplace, In-Unit Laundry, separate heating (gas Furnace), garage deeded extra-wide. BUILDING AMENTIES: Key Fob Access, Elevator, Receiving Room, Rooftop Deck, Gym, Bike Room, Storage Unit located on same floor as unit. There is a dog walk, jogging and bike trail located directly across the street from building. EDUCATION AND HEALTHCARE: 5 minute drive to University of Illinois Chicago, Rush University Medical Center and John H Stroger, Jr. Hospital RESTAURANTS: Close to the vibrant culinary scenes of Little Italy and Greek Town. TRANSPORATION: Short walk to Bus Stop , Easy access to I-290, I-294, I-90 and I94. ADDITIONAL INFORMATION: Per HOA units in the building can be rented with no CAP, Dogs and Cats are allowed. Very quite and clean building
- Type:
- Single Family
- Sq.Ft.:
- 1,159
- Status:
- Active
- Beds:
- 2
- Year built:
- 2023
- Baths:
- 2.00
- MLS#:
- 12114603
ADDITIONAL INFORMATION
Experience sophisticated urban living like never before at The Reed, a brand-new luxury riverfront development in Chicago's Southbank neighborhood. Designed for exceptional lifestyles - this sustainable development by Lendlease, designed by Perkins + Will, offers first class amenities, sleek industrial-led design, direct Riverwalk and park access and stunning views. Thoughtfully curated, premier amenities with a focus on wellness include a dedicated fitness club with outdoor terrace, strength and motion studios, weekly fitness classes, massage room, salon, interactive sports simulator and media room. Additional private amenities that are the definition of next-level living include serene co-working and study spaces, upscale kitchen with private dining, plush lounges, 15,000 SF outdoor amenity deck, complete with a pool and cabanas, patio lounge with fire pits, open-air kitchen and grilling area with al fresco dining spaces. Residence 2605 features floor to ceiling windows, wide-plank hardwood flooring, spa-like baths and custom kitchen with sleek cabinetry, quartz counters, tile backsplash and Bosch panel appliances. Full-service building including 24-hr door staff, in-unit package service, drop-off dry cleaning services and more. Secure, indoor parking available. Condos delivering now and model residences now available for viewing by appointment daily!


© 2024 Midwest Real Estate Data LLC. All rights reserved. Listings courtesy of MRED MLS as distributed by MLS GRID, based on information submitted to the MLS GRID as of {{last updated}}.. All data is obtained from various sources and may not have been verified by broker or MLS GRID. Supplied Open House Information is subject to change without notice. All information should be independently reviewed and verified for accuracy. Properties may or may not be listed by the office/agent presenting the information. The Digital Millennium Copyright Act of 1998, 17 U.S.C. § 512 (the “DMCA”) provides recourse for copyright owners who believe that material appearing on the Internet infringes their rights under U.S. copyright law. If you believe in good faith that any content or material made available in connection with our website or services infringes your copyright, you (or your agent) may send us a notice requesting that the content or material be removed, or access to it blocked. Notices must be sent in writing by email to [email protected]. The DMCA requires that your notice of alleged copyright infringement include the following information: (1) description of the copyrighted work that is the subject of claimed infringement; (2) description of the alleged infringing content and information sufficient to permit us to locate the content; (3) contact information for you, including your address, telephone number and email address; (4) a statement by you that you have a good faith belief that the content in the manner complained of is not authorized by the copyright owner, or its agent, or by the operation of any law; (5) a statement by you, signed under penalty of perjury, that the information in the notification is accurate and that you have the authority to enforce the copyrights that are claimed to be infringed; and (6) a physical or electronic signature of the copyright owner or a person authorized to act on the copyright owner’s behalf. Failure to include all of the above information may result in the delay of the processing of your complaint.
Chicago Real Estate
The median home value in Chicago, IL is $284,100. This is higher than the county median home value of $279,800. The national median home value is $338,100. The average price of homes sold in Chicago, IL is $284,100. Approximately 40.54% of Chicago homes are owned, compared to 48.29% rented, while 11.17% are vacant. Chicago real estate listings include condos, townhomes, and single family homes for sale. Commercial properties are also available. If you see a property you’re interested in, contact a Chicago real estate agent to arrange a tour today!
Chicago, Illinois 60607 has a population of 2,742,119. Chicago 60607 is less family-centric than the surrounding county with 24.86% of the households containing married families with children. The county average for households married with children is 29.73%.
The median household income in Chicago, Illinois 60607 is $65,781. The median household income for the surrounding county is $72,121 compared to the national median of $69,021. The median age of people living in Chicago 60607 is 35.1 years.
Chicago Weather
The average high temperature in July is 83.9 degrees, with an average low temperature in January of 19.2 degrees. The average rainfall is approximately 38.2 inches per year, with 35.1 inches of snow per year.
