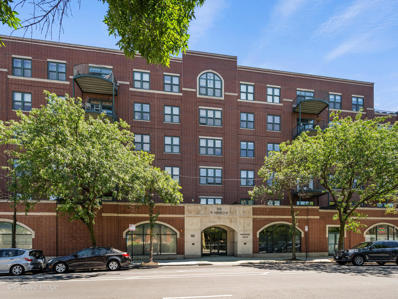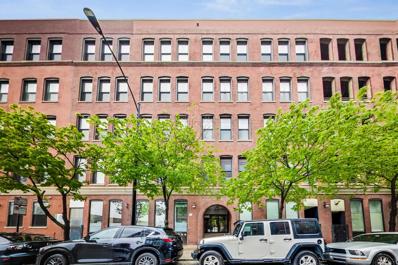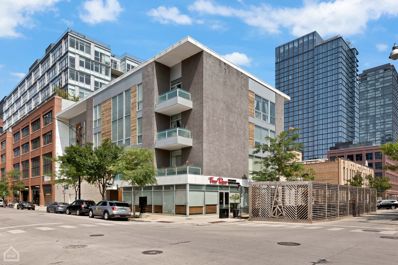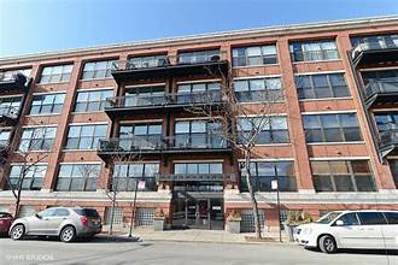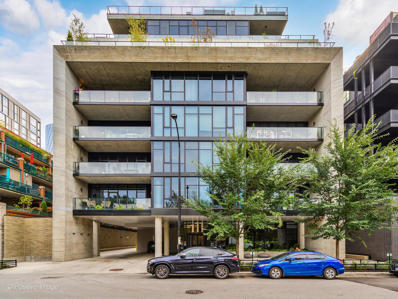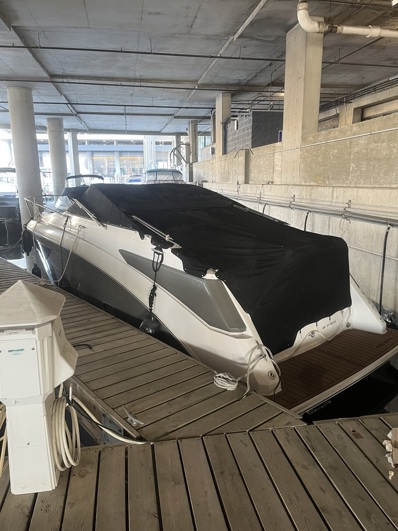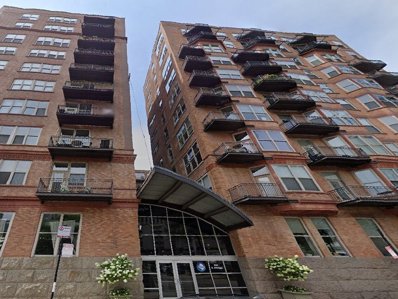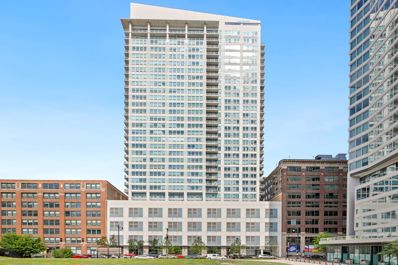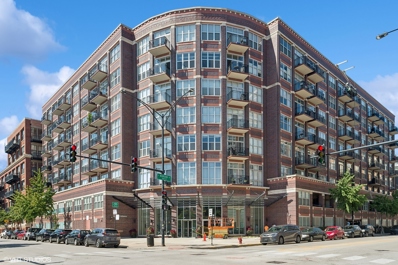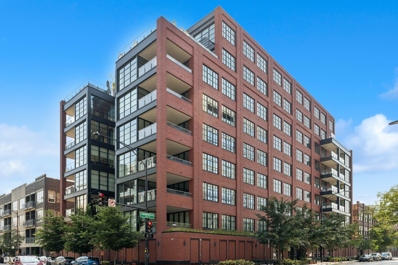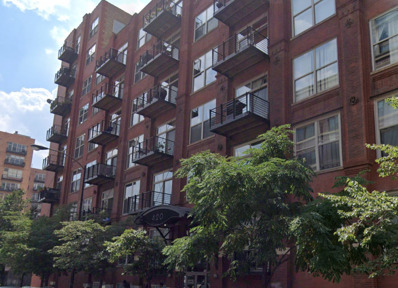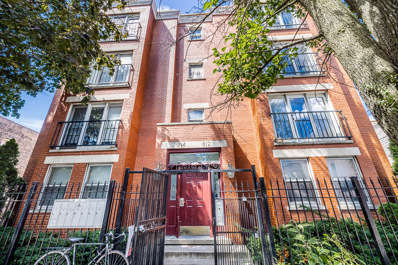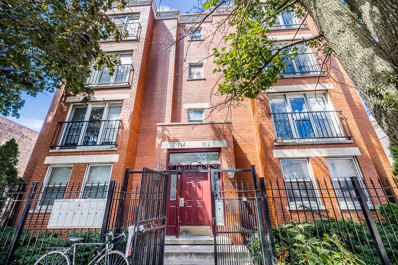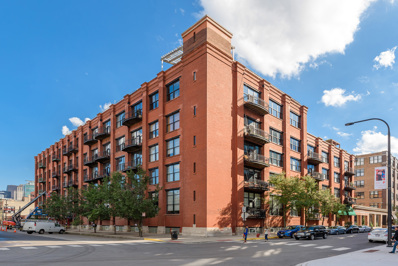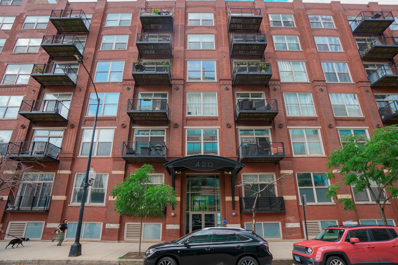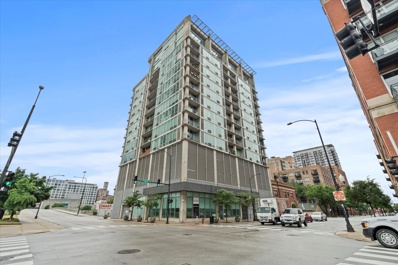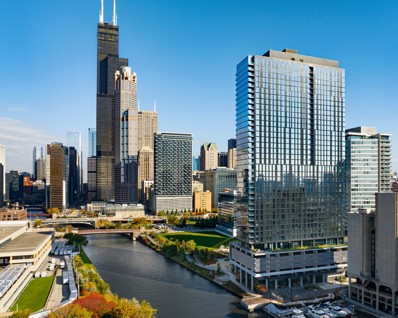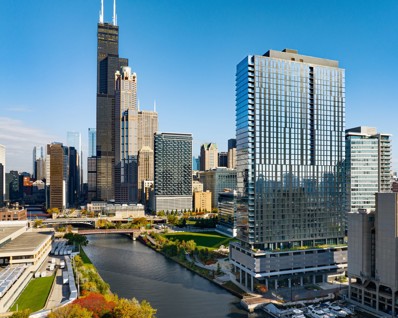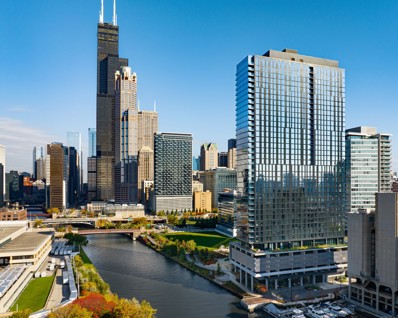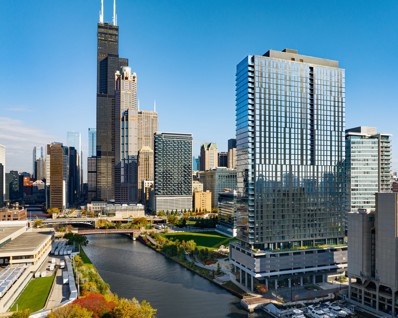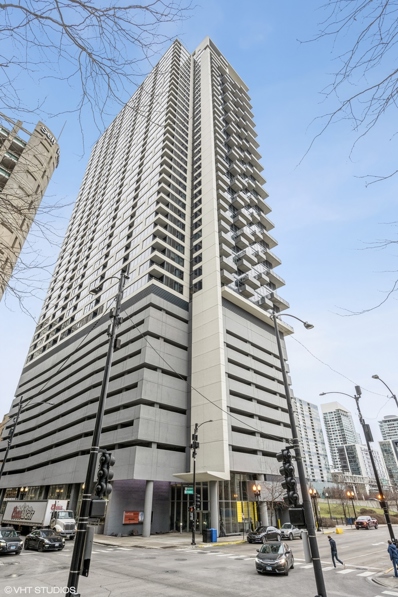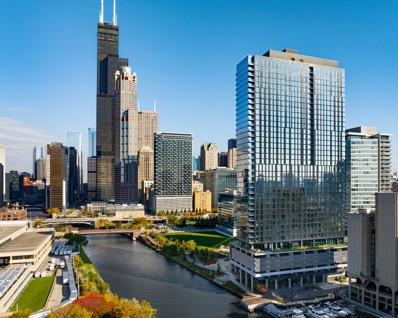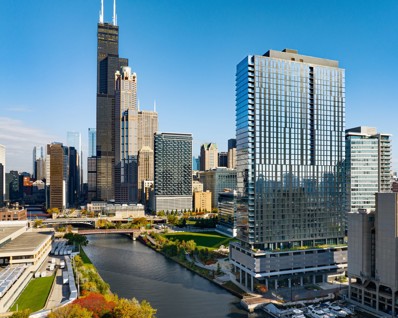Chicago IL Homes for Rent
- Type:
- Single Family
- Sq.Ft.:
- 930
- Status:
- Active
- Beds:
- 1
- Year built:
- 2000
- Baths:
- 2.00
- MLS#:
- 12167067
- Subdivision:
- Washington Square
ADDITIONAL INFORMATION
***Previous buyer's financing fell through.*** Experience luxury living in this stunning penthouse that embodies every feature you desire in a home. Nestled within a boutique, mid-rise elevator building, this condo showcases a wealth of amenities. The unit is bathed in natural light from expansive south-facing windows, illuminating the spacious living area. Enjoy the ambiance of a gas fireplace and seamless access to a large balcony equipped with a gas line for effortless grilling. High ceilings and radiant heat complement newer hardwood floors throughout. The kitchen is a culinary dream, recently remodeled with ample white cabinetry, professional-grade Jenn Air appliances, and exquisite granite countertops with a matching backsplash. Retreat to the expansive en-suite bedroom featuring a huge custom walk-in closet. The recently remodeled primary bathroom has dual sinks, a shower with new tile, and a separate tub in the bathroom. Additional highlights include a recently renovated powder room and a convenient in-unit washer and dryer. Garage parking is included in the price. Monthly assessments cover cable, internet, heat, and air conditioning, providing exceptional value. Located in a prime area, enjoy easy access to outstanding restaurants, shops, and nightlife, including Fulton Market's renowned "Restaurant Row," Soho House, Madison Street bars and boutiques, Target, Mariano's, and Whole Foods. Nearby Skinner Park offers outdoor recreation, while convenient CTA bus routes and the Green Line "L" stop ensure effortless commuting into the Loop. This penthouse is a must-see, combining luxury, convenience, and a vibrant urban lifestyle.
- Type:
- Single Family
- Sq.Ft.:
- n/a
- Status:
- Active
- Beds:
- 1
- Baths:
- 1.00
- MLS#:
- 12166400
- Subdivision:
- Green Street Lofts
ADDITIONAL INFORMATION
Beautifully updated and rarely available 1 bedroom + den loft in historic Green Street Lofts. One of only 16 units with a private 23x7 Loggia/balcony with 13-foot timber ceiling. This is not your typical cookie cutter loft. Building includes a (coming soon) private 250x26 landscaped and fenced-in yard with dog run. This beauty features gorgeous concrete floors, timber ceilings and exposed brick. . Kitchen new in 2017 includes custom cabinets, Cesar stone quartz countertop on top of custom-made reclaimed wood island, pantry closet, and Stainless-Steel appliances. Living room has wood burning fireplace surrounded by reclaimed wood with sliders to the covered balcony. Furnace, A/C, Hot water heater and humidifier replaced in 2020. Professionally organized Elfa closets and additional storage added above entry closet. Huge entry foyer/hallway (27x8) is bonus flex space that can be used for additional entertaining, sitting area or home office. Building updates include: Elevators - 2023, Roof-2021, tuckpointing- 2017. Transferable rental parking. In-unit washer/dryer.
- Type:
- Single Family
- Sq.Ft.:
- n/a
- Status:
- Active
- Beds:
- 3
- Year built:
- 2008
- Baths:
- 3.00
- MLS#:
- 12166314
ADDITIONAL INFORMATION
Experience the pinnacle of urban living with this highly coveted Randolph Street penthouse, nestled in the heart of Fulton Market/West Loop. This stunning 2,100 sq ft duplex condo boasts 3 bedrooms and 3 baths, featuring dramatic double-height ceilings and expansive floor-to-ceiling windows. Enjoy four outdoor spaces that overlook the picturesque, tree-lined Randolph Street. The corner unit's east, south, and west exposures ensure sunlight fills the home all day long The newly renovated kitchen is a chef's dream with custom cabinetry and top-of-the-line appliances, complemented by fresh white oak flooring throughout. The luxurious owner's suite, located on the second floor, includes a private west-facing balcony. A second bedroom or office features an en-suite bath and southern views of McDonald's headquarters. The first floor also offers an additional private guest bedroom with its own bath west-facing balcony. Cap off your day on the private rooftop deck, where you can soak in breathtaking east-facing skyline views. Conveniently located just two blocks from the Morgan CTA stop and steps away from the vibrant West Loop dining scene, this home embodies the ultimate West Loop lifestyle. Plus, it includes two tandem parking spots for up to four cars, making it the perfect package.
ADDITIONAL INFORMATION
Indoor heated Motorcycle Scooters Parking space for sale in hot West Loop neighborhood located at 1040 W Adams condominium building. Close to downtown, UIC, and all that the West Loop has to offer. You do not have to live in the building to own a parking space. Investors can enjoy all the benefits of commercial real estate with a cash on cash return in 3 years.
- Type:
- Single Family
- Sq.Ft.:
- 1,613
- Status:
- Active
- Beds:
- 2
- Year built:
- 2018
- Baths:
- 2.00
- MLS#:
- 12161753
ADDITIONAL INFORMATION
Discover luxury living in one of the West Loop's premier buildings, The Illume, located directly across from Mary Bartelme Park. Built-in 2018, this 2-bed + den, 2-bath unit feels like NEW. Walk into an open layout floor plan with expansive floor-to-ceiling windows with high-end motorized roller shades. The kitchen features Italian Designer Cabinetry, Quartz Counters, and top of the line stainless steel appliances. The primary suite is a luxurious retreat with custom organized closets, motorized shades, and a spa-worthy bath with a floating double vanity, separate steam shower, oversized soaking tub, and heated floors. Additional highlights include a private balcony, 10' exposed concrete ceilings, extra-wide plank white oak hardwood floors, and an in-unit washer and dryer. The well-maintained building has great amenities including, 24-hour door staff, on-site property manager, bike room & dog spa station. This is an amazing West Loop location directly across from Mary Bartelme Park. Walk to Mariano's, Whole Foods, Restaurant Row on Randolph Street, the Loop, easy access to expressways, and so much more! Heated Garage Parking Available for Purchase.
- Type:
- Land
- Sq.Ft.:
- n/a
- Status:
- Active
- Beds:
- n/a
- Baths:
- MLS#:
- 12164025
- Subdivision:
- River City
ADDITIONAL INFORMATION
BOAT SLIP M-27 LOCATED UNDER THE MAIN CANOPY AT THE BLUE DOCK AT THE RIVER CITY MARINA WILL ACCOMMODATE A 27 FOOT BOAT YEAR ROUND. UNDER WATER CHURNING SYSTEM PREVENTS FREEZING. NO NEED TO DRY DOCK YOUR BOAT. ELECTRIC USE & HOOK UPS, PUMP OUTS (WASTE SYSTEMS), COMMON MAINTENANCE, LANDSCAPING & SNOW REMOVAL. EXTRA WIDE SPACE CAN ACCOMMODATE A JET SKI!!
- Type:
- Single Family
- Sq.Ft.:
- n/a
- Status:
- Active
- Beds:
- 1
- Year built:
- 2001
- Baths:
- 1.00
- MLS#:
- 12160364
ADDITIONAL INFORMATION
Luxury 1 br loft which was completely remodeled and re-painted less than 12 months ago! Close to Blue line Clinton stop! This features a full marble tiled bath with a rainfall shower and glass shower splash. Heated and programmable marble tile floors, floating vanity with custom high end lighting. The kitchen features 42" cabinets, granite counters, stone backsplash, larger L shaped layout with plenty of counter space and stainless appliances. The location of this property can't be beat, a quick Uber ride to River North, West Loop, Randolph St. Or Fulton Market.
- Type:
- Single Family
- Sq.Ft.:
- 1,263
- Status:
- Active
- Beds:
- 2
- Year built:
- 2002
- Baths:
- 2.00
- MLS#:
- 12161834
ADDITIONAL INFORMATION
Welcome to 701 S Wells St Unit 1605, a beautifully updated home ready for it's lucky new owner! The unit has been completely refreshed with new floors, giving it a modern feel. The kitchen is a highlight, featuring stainless steel appliances and plenty of space for cooking and entertaining. This home is in a well-maintained building that offers great amenities for its residents. Enjoy the convenience of 24-hour door staff, a fitness center, and a relaxing sundeck. There's also a resident lounge, yoga room, bike room, and private storage, so all your needs are covered. One parking space in heated garage available for $30,000. Located in historic Printers Row, this home is close to everything you need. You'll be near fantastic restaurants, and Millennium Park and the river are just a short walk away. It's the perfect spot to enjoy the best of city living.
- Type:
- Single Family
- Sq.Ft.:
- n/a
- Status:
- Active
- Beds:
- 2
- Year built:
- 2001
- Baths:
- 2.00
- MLS#:
- 12160045
ADDITIONAL INFORMATION
Welcome to urban living at its finest at 1000 West Adams Street, Unit 817! This stunning unit offers a perfect blend of style and convenience with its loft-style design and sleek finishes. Step inside this spacious fully updated 2-bedroom, 2-bathroom home and be greeted by an open-concept layout featuring soaring ceilings, hardwood floors, and a cozy fireplace, perfect for relaxing evenings. The modern kitchen is a chef's dream, boasting quartz countertops, stainless steel appliances, island for more counter space and casual dining. The primary bedroom includes a walk-in closet and an en-suite bathroom, while the second bedroom is equally inviting with ample closet space. Both bathrooms were completely updated with an elegant design with contemporary fixtures. Enjoy your morning coffee or unwind after a long day on your private balcony, or head up to the common roof deck for panoramic city views. The building offers a range of top-notch amenities, including a doorman, elevator, attached garage and a gym to keep you active. Additional perks include a common storage area, bike room, valet cleaners, and a business. Plus, tandem parking is included! Don't miss out on this incredible opportunity to live in a mid rise gem with all the modern conveniences you could ask for. Steps away from the beautiful Mary Bartelme Park, Target, Mariano's, Whole Foods, the Morgan 'L' stop or the UIC Halsted 'L' stop and West Loop's Restaurant Row on Randolph!
- Type:
- Single Family
- Sq.Ft.:
- 4,835
- Status:
- Active
- Beds:
- 5
- Year built:
- 2019
- Baths:
- 5.00
- MLS#:
- 12147892
ADDITIONAL INFORMATION
Discover an exceptional duplex penthouse at The Hayden, the West Loop's premier address. Designed by the acclaimed Booth Hansen Architects and Sulo Development, this modern, industrial building sold out in 2019 for a reason. Spanning over 4,800 square feet, this 5 bedroom residence offers the expansive feel of a single-family home with the convenience of sky-high living, with unmatched views of the city. Interior design by Chicago's Kelly Hurliman adds a custom touch throughout. Enter via elevator to your private secured entry and foyer. The main level features 7" plank oak hardwood floors throughout, a gourmet kitchen with quartzite countertops and Subzero & Wolf appliances, and a spacious dining area. Behind the kitchen is an expansive walk-through pantry that includes a wine fridge, built-in coffee maker, sink, dishwasher, and plenty of storage. The open living room is highlighted by a custom honed marble fireplace, elegant built-ins, and 20' Nana retractable doors that seamlessly connect to the outdoors. The expansive 850 sq ft private wrap-around terrace is perfect for entertaining, offering ample space to enjoy drinks and sunsets with a fully built-in kitchen that includes a Wolf grill, refrigerator, and sink. Additional main floor amenities include a private office with custom built-ins, golf simulator or home gym, and one of two laundry rooms off the front entrance (also utilized as a mudroom). Upstairs, you'll find a luxurious owner's suite, which boasts a seating area, two large custom walk-in closets and dreamy primary bathroom with dual vanities, large steam shower, separate soaking tub, and heated floors. In addition, you will find 3 spacious en-suite bedrooms and second laundry room. This penthouse also includes 24-hour door staff, a comprehensive technology package with Lutron shades, additional storage, dog wash, bike room, and two interior garage parking spots included in the price. Seize this rare opportunity to own a magnificent penthouse in one of Chicago's most coveted neighborhoods - walk to Randolph street restaurants, Mart Bartelme Park, Skinner School, Fulton Market, shopping and more!
ADDITIONAL INFORMATION
TOP FLOOR! ABSOLUTELY GORGEOUS 1 BEDROOM AT GOTHAM LOFTS W/ DEEDED PARKING, IN-UNIT LAUNDRY ON MOST DESIRABLE TOP FLOOR! OPEN FLOOR PLAN! GREAT KITCHEN FOR ENTERTAINING W/SS APPLIANCES & ISLAND! BEAUTIFUL HW FLOORS T-OUT! PRIVATE BALCONY W/SKY-LINED CITY VIEWS! GAS FIREPLACE! LARGE BEDROOM W/PLENTY OF CLOSETS! OVER 12 FOOT CEILINGS! UNIT HAS AMPLE STORAGE + ADDITIONAL STORAGE IN BLDG! GREAT BUILDING W/ROOF DECK, EXERCISE ROOM & BIKE ROOM! EXCELLENT LOCATION - MINUTES TO LOOP, METRA, EXPRESS WAYS, RESTAURANTS, SHOPPING ETC! EASY TO SHOW!
- Type:
- Single Family
- Sq.Ft.:
- 1,300
- Status:
- Active
- Beds:
- 3
- Year built:
- 1988
- Baths:
- 2.00
- MLS#:
- 12160648
ADDITIONAL INFORMATION
GREAT INVESTMENT- INVESTORS WANTED FOR THIS CURRENTLY RENTED UNIT IN UNIVERSITY VILLAGE/LITTLE ITALY! 3S is a 3 bed, 2 full bath, 1300 sq ft condo facing Miller St with a lovely Juliet balcony. There is a fireplace, hardwood flooring, & granite counter tops in kitchen with pantry. All Brick & Flexicore building with newer roof! Parking Space included. Currently rented to UIC students until July 31, 2025 for $2,550 mth and tenants pay utilities. Just a block away from campus! These units are very easy to rent, such a Great Investment- Unit 3N also for sale (Same owner).
- Type:
- Single Family
- Sq.Ft.:
- 1,300
- Status:
- Active
- Beds:
- 3
- Year built:
- 1988
- Baths:
- 2.00
- MLS#:
- 12160597
ADDITIONAL INFORMATION
GREAT INVESTMENT- INVESTORS WANTED FOR THIS CURRENTLY RENTED UNIT IN UNIVERSITY VILLAGE/LITTLE ITALY! 3N is a 3 bed, 2 full bath, 1300 sq ft condo facing Miller St with a lovely Juliet balcony. There is a fireplace & granite counter tops in kitchen with pantry. All Brick & Flexicore building with newer roof! Parking Space included. Currently rented to UIC students until July 31, 2025 for $2,550 mth and tenants pay utilities. Just a block away from campus! These units are very easy to rent, such a Great Investment- Unit 3S also for sale (Same owner).
- Type:
- Single Family
- Sq.Ft.:
- 3,300
- Status:
- Active
- Beds:
- 4
- Year built:
- 1882
- Baths:
- 4.00
- MLS#:
- 12131626
ADDITIONAL INFORMATION
This exceptional timber penthouse 4 bed, 4 full bath loft in the heart of the West Loop is a rare gem, offering a perfect blend of historic charm and modern amenities. Spanning approximately 3,300 square feet, this home boasts 18' ceilings and incredible outdoor space, making it ideal for those who appreciate unique design and luxury living. The main floor features an open floor plan with large living room, dining space, exposed brick walls, timber beams, and a private balcony off the living room, creating a hip atmosphere perfect for entertaining guests. The kitchen, equipped with a 15' white quartz island, stainless-steel appliances, wine cooler, White Shaker style cabinetry with built-ins, is a chef's dream. The master bedroom serves as a luxurious retreat with a walk-in closet, and ensuite bathroom. Additional in-unit features include 8" oak wide plank floors in a White Wash finish, custom floating steel stairs, and custom steel and glass window walls throughout make this a truly unique home. Bathrooms are appointed in stone/quartz with Britze fixtures. Smart home lighting and thermostat controls by Wink & Nest provide modern convenience. Motorized window shades add a touch of sophistication. The real showstopper is the 900 sq ft private roof terrace accessible direct from the home. Enjoy breath-taking views of the city, a built-in L-shaped couch, Dekton stone top gas fireplace, and bar. This outdoor oasis is perfect for relaxing or hosting gatherings. Two parking spaces are included in the list price. Building amenities include a twenty-four-hour doorman and common roof deck. With an unbeatable location near public transportation, expressways, and restaurants, this loft epitomizes city living in the West Loop at its finest. Don't miss the opportunity to make this extraordinary West Loop loft your new home.
ADDITIONAL INFORMATION
True 2BDRM in the heart to the city! Floor to ceiling walls/doors. Large walk in closet in primary room + plenty of extra closet space. Two full bathrooms. Re-sanded and sealed hardwood floors, exposed brick, and private balcony. Flooded with natural light! Updated kitchen with granite countertops, new sink and faucet, new garbage disposer. In unit laundry! Exercise room, storage, rooftop deck, new Security system. Parking space included with purchase! Exercise room, bike room, storage, rooftop deck, new Security system. Exercise room, storage, rooftop deck, new Security system. Steps to Blue line/Metra & access to express way. Tons of shopping and restaurants close by. Investor friendly. No rental restrictions except for no short term rentals. Great opportunity!
- Type:
- Single Family
- Sq.Ft.:
- 952
- Status:
- Active
- Beds:
- 1
- Year built:
- 2001
- Baths:
- 1.00
- MLS#:
- 12159762
ADDITIONAL INFORMATION
Bright, open-concept condo with 1 bedroom 1 bath plus den. Floor to ceiling windows in bedroom and living room make it your sunny oasis. Hardwood floors throughout except bedroom and bathroom. Updated kitchen with granite countertops and stainless-steel appliances. Main bedroom has large walk-in closet that includes an in-unit laundry. Large den can easily be a 2nd bedroom or a home office. This unit is freshly painted and move-in ready. Seller willing to have hardwood floors refinished with full price offer. Nice sized balcony off living room is west facing for beautiful sunset views. Located in the West Loop! Walk to Randolph Street, Fulton Market, Greek Town, UIC, the Medical District, Blue line, Ogilvie & Union Station. Assessments include cable TV and high-speed internet. Garage parking included in the price.
- Type:
- Single Family
- Sq.Ft.:
- 1,268
- Status:
- Active
- Beds:
- 2
- Year built:
- 2023
- Baths:
- 2.00
- MLS#:
- 12159004
ADDITIONAL INFORMATION
Experience sophisticated urban living like never before at The Reed, a brand-new luxury riverfront development in Chicago's Southbank neighborhood. Designed for exceptional lifestyles - this sustainable development by Lendlease, designed by Perkins + Will, offers first class amenities, sleek industrial-led design, direct Riverwalk and park access and stunning views. Thoughtfully curated, premier amenities with a focus on wellness include a dedicated fitness club with outdoor terrace, strength and motion studios, weekly fitness classes, massage room, salon, interactive sports simulator and media room. Additional private amenities that are the definition of next-level living include serene co-working and study spaces, upscale kitchen with private dining, plush lounges, 15,000 SF outdoor amenity deck, complete with a pool and cabanas, patio lounge with fire pits, open-air kitchen and grilling area with al fresco dining spaces. Residence 2802 features floor to ceiling windows, wide-plank hardwood flooring, spa-like baths and custom kitchen with sleek cabinetry, quartz counters, tile backsplash and Bosch panel appliances. Full-service building including 24-hr door staff, in-unit package service, drop-off dry cleaning services and more. Secure, indoor parking available. Condos delivering now and model residences now available for viewing by appointment daily!
- Type:
- Single Family
- Sq.Ft.:
- 1,111
- Status:
- Active
- Beds:
- 2
- Year built:
- 2023
- Baths:
- 2.00
- MLS#:
- 12158994
ADDITIONAL INFORMATION
Experience sophisticated urban living like never before at The Reed, a brand-new luxury riverfront development in Chicago's Southbank neighborhood. Designed for exceptional lifestyles - this sustainable development by Lendlease, designed by Perkins + Will, offers first class amenities, sleek industrial-led design, direct Riverwalk and park access and stunning views. Thoughtfully curated, premier amenities with a focus on wellness include a dedicated fitness club with outdoor terrace, strength and motion studios, weekly fitness classes, massage room, salon, interactive sports simulator and media room. Additional private amenities that are the definition of next-level living include serene co-working and study spaces, upscale kitchen with private dining, plush lounges, 15,000 SF outdoor amenity deck, complete with a pool and cabanas, patio lounge with fire pits, open-air kitchen and grilling area with al fresco dining spaces. Residence 2804 features floor to ceiling windows, wide-plank hardwood flooring, spa-like baths and custom kitchen with sleek cabinetry, quartz counters, tile backsplash and Bosch panel appliances. Full-service building including 24-hr door staff, in-unit package service, drop-off dry cleaning services and more. Secure, indoor parking available. Condos delivering now and model residences now available for viewing by appointment daily!
- Type:
- Single Family
- Sq.Ft.:
- 935
- Status:
- Active
- Beds:
- 1
- Year built:
- 2023
- Baths:
- 1.00
- MLS#:
- 12158964
ADDITIONAL INFORMATION
Experience sophisticated urban living like never before at The Reed, a brand-new luxury riverfront development in Chicago's Southbank neighborhood. Designed for exceptional lifestyles - this sustainable development by Lendlease, designed by Perkins + Will, offers first class amenities, sleek industrial-led design, direct Riverwalk and park access and stunning views. Thoughtfully curated, premier amenities with a focus on wellness include a dedicated fitness club with outdoor terrace, strength and motion studios, weekly fitness classes, massage room, salon, interactive sports simulator and media room. Additional private amenities that are the definition of next-level living include serene co-working and study spaces, upscale kitchen with private dining, plush lounges, 15,000 SF outdoor amenity deck, complete with a pool and cabanas, patio lounge with fire pits, open-air kitchen and grilling area with al fresco dining spaces. Residence 2808 features floor to ceiling windows, wide-plank hardwood flooring, spa-like bath and custom kitchen with sleek cabinetry, quartz counters, tile backsplash and Bosch panel appliances. Full-service building including 24-hr door staff, in-unit package service, drop-off dry cleaning services and more. Secure, indoor parking available. Condos delivering now and model residences now available for viewing by appointment daily!
- Type:
- Single Family
- Sq.Ft.:
- 760
- Status:
- Active
- Beds:
- 1
- Year built:
- 2023
- Baths:
- 1.00
- MLS#:
- 12158961
ADDITIONAL INFORMATION
Experience sophisticated urban living like never before at The Reed, a brand-new luxury riverfront development in Chicago's Southbank neighborhood. Designed for exceptional lifestyles - this sustainable development by Lendlease, designed by Perkins + Will, offers first class amenities, sleek industrial-led design, direct Riverwalk and park access and stunning views. Thoughtfully curated, premier amenities with a focus on wellness include a dedicated fitness club with outdoor terrace, strength and motion studios, weekly fitness classes, massage room, salon, interactive sports simulator and media room. Additional private amenities that are the definition of next-level living include serene co-working and study spaces, upscale kitchen with private dining, plush lounges, 15,000 SF outdoor amenity deck, complete with a pool and cabanas, patio lounge with fire pits, open-air kitchen and grilling area with al fresco dining spaces. Residence 2407 features floor to ceiling windows, wide-plank hardwood flooring, spa-like baths and custom kitchen with sleek cabinetry, quartz counters, tile backsplash and Bosch panel appliances. Full-service building including 24-hr door staff, in-unit package service, drop-off dry cleaning services and more. Secure, indoor parking available. Condos delivering now and model residences now available for viewing by appointment daily!
- Type:
- Single Family
- Sq.Ft.:
- n/a
- Status:
- Active
- Beds:
- 2
- Year built:
- 2009
- Baths:
- 2.00
- MLS#:
- 12155170
ADDITIONAL INFORMATION
Amazing Two Bedroom Two Bathroom condo in a Highly Sought After Building in the Heart of The Loop. This unit features a Split Bedroom floorplan, 10ft ceilings, hardwood floors and vinyl flooring in both bedrooms. Open concept kitchen/living space with stainless steel appliances, granite counters, attached island, floor to ceiling windows and a private balcony with North facing views of the City. Spacious primary bedroom with en suite bathroom featuring double vanity and tub shower. Second Bedroom with ample closet space. Full Second bathroom with shower. Tons of storage and In Unit Washer/Dryer. Deed Parking Space available for additional $25,000. Located near the Wills Tower, Union Station, all CTA lines, expressways, city parks, dog park, restaurants, shopping, river walk, nightlife, & everything the loop has to offer! Building also features 24-hour doorman, grocery and dry cleaners on-site.
- Type:
- Single Family
- Sq.Ft.:
- 1,219
- Status:
- Active
- Beds:
- 2
- Year built:
- 2023
- Baths:
- 2.00
- MLS#:
- 12099153
ADDITIONAL INFORMATION
Experience sophisticated urban living like never before at The Reed, a brand-new luxury riverfront development in Chicago's Southbank neighborhood. Designed for exceptional lifestyles - this sustainable development by Lendlease, designed by Perkins + Will, offers first class amenities, sleek industrial-led design, direct Riverwalk and park access and stunning views. Thoughtfully curated, premier amenities with a focus on wellness include a dedicated fitness club with outdoor terrace, strength and motion studios, weekly fitness classes, massage room, salon, interactive sports simulator and media room. Additional private amenities that are the definition of next-level living include serene co-working and study spaces, upscale kitchen with private dining, plush lounges, 15,000 SF outdoor amenity deck, complete with a pool and cabanas, patio lounge with fire pits, open-air kitchen and grilling area with al fresco dining spaces. Residence 2503 features floor to ceiling windows, wide-plank hardwood flooring, spa-like baths and custom kitchen with sleek cabinetry, quartz counters, tile backsplash and Bosch panel appliances. Full-service building including 24-hr door staff, in-unit package service, drop-off dry cleaning services and more. Secure, indoor parking available. Condos delivering now and model residences now available for viewing by appointment daily!
- Type:
- Single Family
- Sq.Ft.:
- 1,085
- Status:
- Active
- Beds:
- 2
- Year built:
- 2023
- Baths:
- 2.00
- MLS#:
- 12158171
ADDITIONAL INFORMATION
Experience sophisticated urban living like never before at The Reed, a brand-new luxury riverfront development in Chicago's Southbank neighborhood. Designed for exceptional lifestyles - this sustainable development by Lendlease, designed by Perkins + Will, offers first class amenities, sleek industrial-led design, direct Riverwalk and park access and stunning views. Thoughtfully curated, premier amenities with a focus on wellness include a dedicated fitness club with outdoor terrace, strength and motion studios, weekly fitness classes, massage room, salon, interactive sports simulator and media room. Additional private amenities that are the definition of next-level living include serene co-working and study spaces, upscale kitchen with private dining, plush lounges, 15,000 SF outdoor amenity deck, complete with a pool and cabanas, patio lounge with fire pits, open-air kitchen and grilling area with al fresco dining spaces. Residence 2810 features floor to ceiling windows, wide-plank hardwood flooring, spa-like baths and custom kitchen with sleek cabinetry, quartz counters, tile backsplash and Bosch panel appliances. Full-service building including 24-hr door staff, in-unit package service, drop-off dry cleaning services and more. Secure, indoor parking available. Condos delivering now and model residences now available for viewing by appointment daily!
- Type:
- Single Family
- Sq.Ft.:
- 1,165
- Status:
- Active
- Beds:
- 2
- Year built:
- 2023
- Baths:
- 2.00
- MLS#:
- 12158168
ADDITIONAL INFORMATION
Experience sophisticated urban living like never before at The Reed, a brand-new luxury riverfront development in Chicago's Southbank neighborhood. Designed for exceptional lifestyles - this sustainable development by Lendlease, designed by Perkins + Will, offers first class amenities, sleek industrial-led design, direct Riverwalk and park access and stunning views. Thoughtfully curated, premier amenities with a focus on wellness include a dedicated fitness club with outdoor terrace, strength and motion studios, weekly fitness classes, massage room, salon, interactive sports simulator and media room. Additional private amenities that are the definition of next-level living include serene co-working and study spaces, upscale kitchen with private dining, plush lounges, 15,000 SF outdoor amenity deck, complete with a pool and cabanas, patio lounge with fire pits, open-air kitchen and grilling area with al fresco dining spaces. Residence 2412 features floor to ceiling windows, wide-plank hardwood flooring, spa-like baths and custom kitchen with sleek cabinetry, quartz counters, tile backsplash and Bosch panel appliances. Full-service building including 24-hr door staff, in-unit package service, drop-off dry cleaning services and more. Secure, indoor parking available. Condos delivering now and model residences now available for viewing by appointment daily!
- Type:
- Single Family
- Sq.Ft.:
- 740
- Status:
- Active
- Beds:
- 1
- Year built:
- 2023
- Baths:
- 1.00
- MLS#:
- 12158165
ADDITIONAL INFORMATION
Experience sophisticated urban living like never before at The Reed, a brand-new luxury riverfront development in Chicago's Southbank neighborhood. Designed for exceptional lifestyles - this sustainable development by Lendlease, designed by Perkins + Will, offers first class amenities, sleek industrial-led design, direct Riverwalk and park access and stunning views. Thoughtfully curated, premier amenities with a focus on wellness include a dedicated fitness club with outdoor terrace, strength and motion studios, weekly fitness classes, massage room, salon, interactive sports simulator and media room. Additional private amenities that are the definition of next-level living include serene co-working and study spaces, upscale kitchen with private dining, plush lounges, 15,000 SF outdoor amenity deck, complete with a pool and cabanas, patio lounge with fire pits, open-air kitchen and grilling area with al fresco dining spaces. Residence 2506 features floor to ceiling windows, wide-plank hardwood flooring, spa-like bath and custom kitchen with sleek cabinetry, quartz counters, tile backsplash and Bosch panel appliances. Full-service building including 24-hr door staff, in-unit package service, drop-off dry cleaning services and more. Secure, indoor parking available. Condos delivering now and model residences now available for viewing by appointment daily!


© 2024 Midwest Real Estate Data LLC. All rights reserved. Listings courtesy of MRED MLS as distributed by MLS GRID, based on information submitted to the MLS GRID as of {{last updated}}.. All data is obtained from various sources and may not have been verified by broker or MLS GRID. Supplied Open House Information is subject to change without notice. All information should be independently reviewed and verified for accuracy. Properties may or may not be listed by the office/agent presenting the information. The Digital Millennium Copyright Act of 1998, 17 U.S.C. § 512 (the “DMCA”) provides recourse for copyright owners who believe that material appearing on the Internet infringes their rights under U.S. copyright law. If you believe in good faith that any content or material made available in connection with our website or services infringes your copyright, you (or your agent) may send us a notice requesting that the content or material be removed, or access to it blocked. Notices must be sent in writing by email to [email protected]. The DMCA requires that your notice of alleged copyright infringement include the following information: (1) description of the copyrighted work that is the subject of claimed infringement; (2) description of the alleged infringing content and information sufficient to permit us to locate the content; (3) contact information for you, including your address, telephone number and email address; (4) a statement by you that you have a good faith belief that the content in the manner complained of is not authorized by the copyright owner, or its agent, or by the operation of any law; (5) a statement by you, signed under penalty of perjury, that the information in the notification is accurate and that you have the authority to enforce the copyrights that are claimed to be infringed; and (6) a physical or electronic signature of the copyright owner or a person authorized to act on the copyright owner’s behalf. Failure to include all of the above information may result in the delay of the processing of your complaint.
Chicago Real Estate
The median home value in Chicago, IL is $284,100. This is higher than the county median home value of $279,800. The national median home value is $338,100. The average price of homes sold in Chicago, IL is $284,100. Approximately 40.54% of Chicago homes are owned, compared to 48.29% rented, while 11.17% are vacant. Chicago real estate listings include condos, townhomes, and single family homes for sale. Commercial properties are also available. If you see a property you’re interested in, contact a Chicago real estate agent to arrange a tour today!
Chicago, Illinois 60607 has a population of 2,742,119. Chicago 60607 is less family-centric than the surrounding county with 24.86% of the households containing married families with children. The county average for households married with children is 29.73%.
The median household income in Chicago, Illinois 60607 is $65,781. The median household income for the surrounding county is $72,121 compared to the national median of $69,021. The median age of people living in Chicago 60607 is 35.1 years.
Chicago Weather
The average high temperature in July is 83.9 degrees, with an average low temperature in January of 19.2 degrees. The average rainfall is approximately 38.2 inches per year, with 35.1 inches of snow per year.
