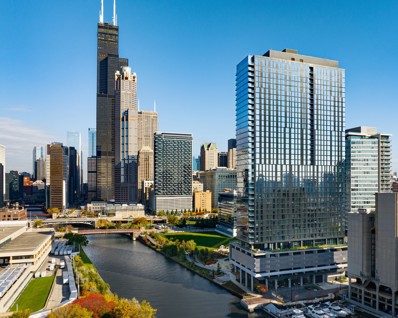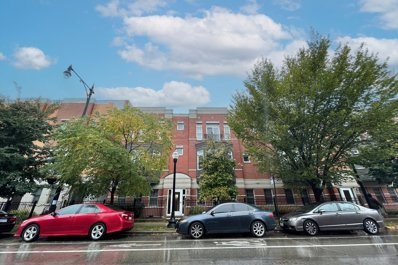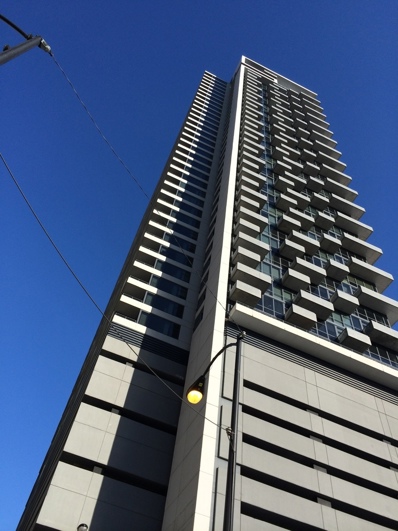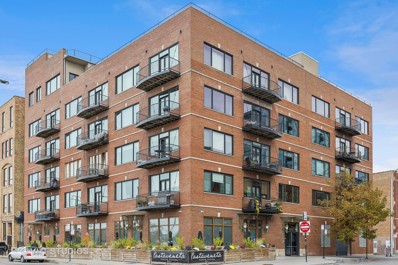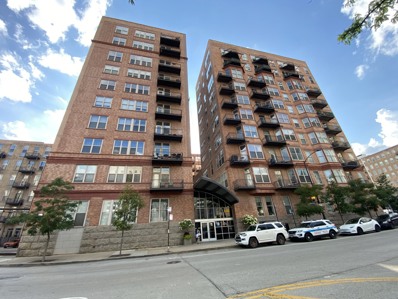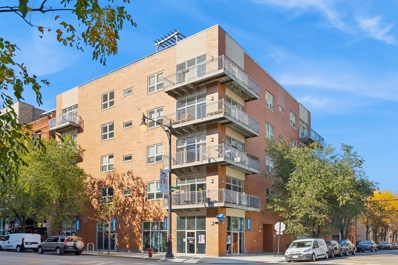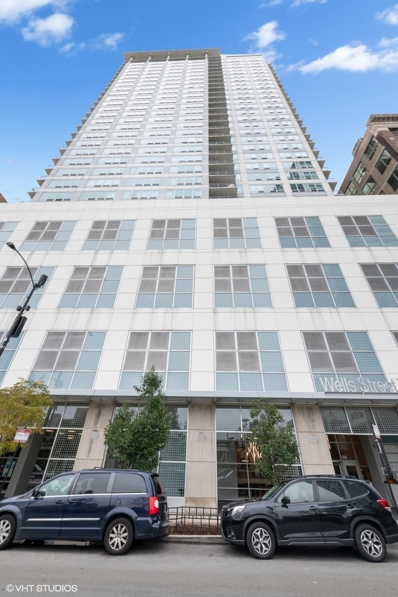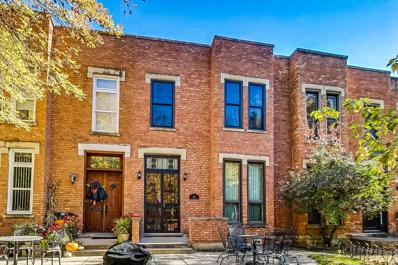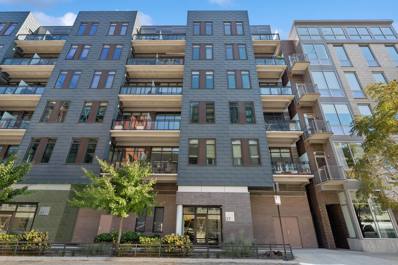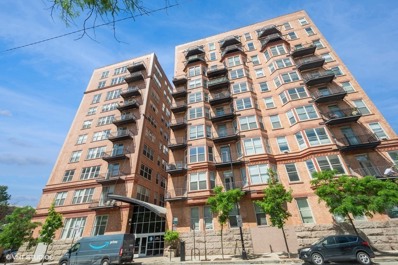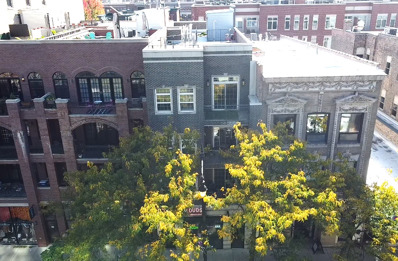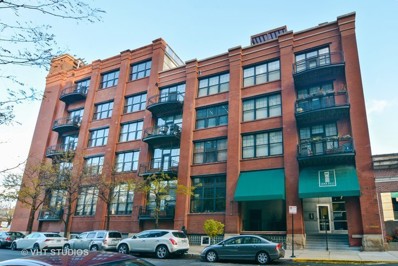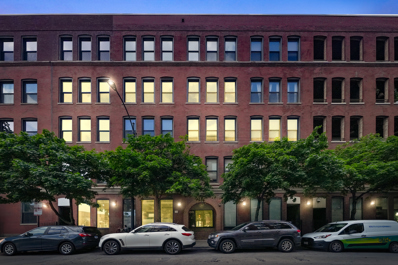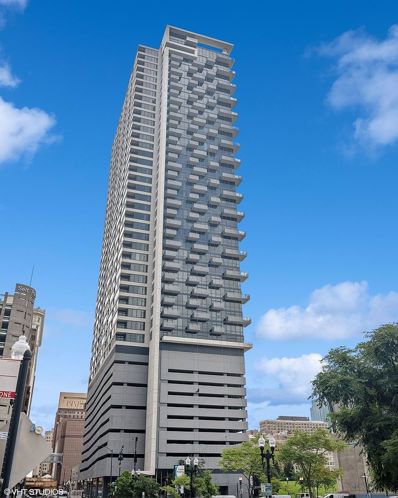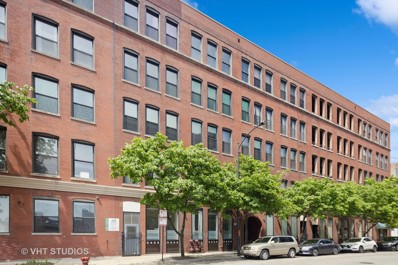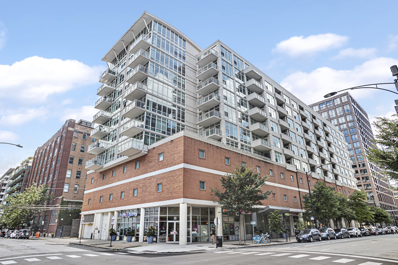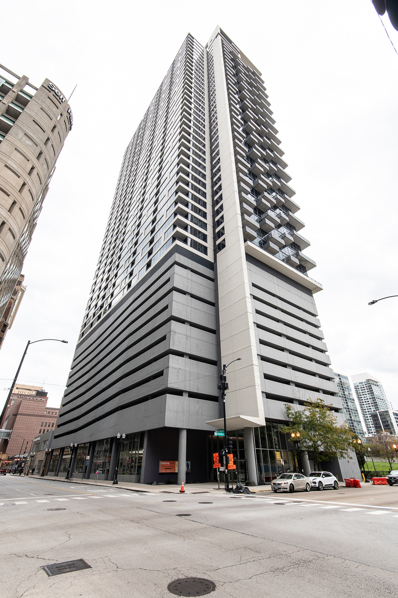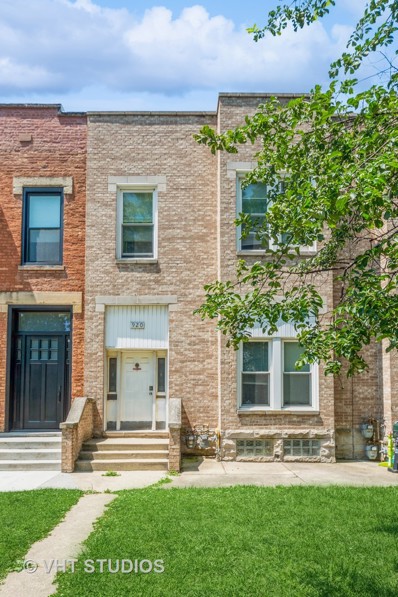Chicago IL Homes for Rent
- Type:
- Single Family
- Sq.Ft.:
- 1,223
- Status:
- Active
- Beds:
- 2
- Year built:
- 2023
- Baths:
- 2.00
- MLS#:
- 12206802
ADDITIONAL INFORMATION
SOLD BEFORE PRINT. Experience sophisticated urban living like never before at The Reed, a brand-new luxury riverfront development in Chicago's Southbank neighborhood. Designed for exceptional lifestyles - this sustainable development by Lendlease, designed by Perkins + Will, offers first class amenities, sleek industrial-led design, direct Riverwalk and park access and stunning views. Thoughtfully curated, premier amenities with a focus on wellness include a dedicated fitness club with outdoor terrace, strength and motion studios, weekly fitness classes, massage room, salon, interactive sports simulator and media room. Additional private amenities that are the definition of next-level living include serene co-working and study spaces, upscale kitchen with private dining, plush lounges, 15,000 SF outdoor amenity deck, complete with a pool and cabanas, patio lounge with fire pits, open-air kitchen and grilling area with al fresco dining spaces. Residence 4009 features floor to ceiling windows, wide-plank hardwood flooring, spa-like baths and custom kitchen with sleek cabinetry, quartz counters, tile backsplash and Bosch panel appliances. Full-service building including 24-hr door staff, in-unit package service, drop-off dry cleaning services and more. Secure, indoor parking available. Condos delivering now and model residences now available for viewing by appointment daily!
- Type:
- Single Family
- Sq.Ft.:
- 1,354
- Status:
- Active
- Beds:
- 2
- Year built:
- 2002
- Baths:
- 2.00
- MLS#:
- 12208354
ADDITIONAL INFORMATION
Highly Coveted 2 bedroom, 2 full bath condo in the heart of University Village! Step into this extra-wide, investor-friendly unit, featuring an open floor plan perfect for modern living. The living area boasts beautiful hardwood floors and high ceilings, creating an airy, spacious feel, while natural light floods the room. The generous kitchen is a cook's dream, with ample cherry wood cabinetry, plenty of counter space, and a spacious 42" island that flows seamlessly into the bright dining and living area. The primary bedroom offers a peaceful retreat with a private balcony and a full en-suite bath with tub and dual sinks. The second bedroom is large enough to comfortably fit a king-sized bed, while the hall bathroom boasts a walk-in shower. Additional highlights include in-unit side-by-side washer/dryer and hall closet space. Enjoy the convenience of a secondary rear entry with direct access to your exterior parking space, which is included in the price! Located in the vibrant University Village neighborhood, you're just steps away from Halsted's trendiest dining spots, coffee shops, and unique boutiques. Enjoy close proximity to UIC, Maxwell St, Little Italy, West Loop, Whole Foods, Mariano's, and the Metra station. Easy access to major highways (290, 90/94, & 55) and three bus lines make commuting a breeze. This self-managed building has no pet restrictions and no rental cap! Don't miss out on the perfect blend of location, convenience, and lifestyle in this exceptional property!
ADDITIONAL INFORMATION
Indoor parking space #P-130. it is on 4th. Floor. available for sale with a secure entrance and dedicated door staff! Non-residents of the building are welcome to purchase. Located conveniently just one block away from Willis Tower/Sears Tower, Board of Trade, and Wacker Drive. Enjoy easy access to I-90/94 and I-290.
- Type:
- Single Family
- Sq.Ft.:
- 1,317
- Status:
- Active
- Beds:
- 2
- Year built:
- 2010
- Baths:
- 2.00
- MLS#:
- 12208578
ADDITIONAL INFORMATION
Spacious, split bedroom corner unit with over 1300 sq ft of living space. Natural light floods through the floor to ceiling windows. This home features 10 ft ceilings, new flooring throughout, in unit laundry, and fully enclosed bedrooms with windows. Timeless kitchen features granite countertops, upgraded stainless steel appliances, plenty of cabinet space and large island. Primary bedroom has a walk-in closet and large ensuite bathroom with double vanity and soaking tub. Large second bedroom has room for a king bed. HOA includes central air, heat, gas, water, and internet. Professionally managed building features 24-hour door staff, on-site engineer, on-site management, Amazon lockers, Tide dry cleaner lockers, and South Loop grocery market. Brand-new lobby completed in April 2024. Easy access to major highways. Walking distance to all public transportation, Metra stations, highway, and shopping, dining & nightlife the city has to offer. Large and easy access parking spot available as additional.
- Type:
- Single Family
- Sq.Ft.:
- 1,500
- Status:
- Active
- Beds:
- 2
- Year built:
- 2002
- Baths:
- 2.00
- MLS#:
- 12207709
ADDITIONAL INFORMATION
Oversized 2 bed 2 bathroom in a boutique elevator building in Fulton Market. This West facing soft loft has two large sized bedrooms, spacious kitchen, private balcony and attached heated garage (included in the price). Real cherry hardwood floors are throughout the unit. This ideal layout has a designated living area, large kitchen with an island, oversized family room and two big bedrooms. True chef's kitchen with extra storage, stone counters, paneled fridge and newer backsplash. There are unlimited furniture layout options with the generous room sizes. The primary suite features a large west facing window and ample closet space. The en-suite primary bathroom has a large double vanity , soaking tub and large glass shower. The second bathroom conveniently has an en-suite second full bathroom. This unit has high ceilings, in-unit washer and dryer and central air conditioning and heating. A+ location with all the best of West Loop and Fulton Market right at your doorstep; and CTA Morgan Green/Pink station only a quarter mile away.
- Type:
- Single Family
- Sq.Ft.:
- 1,272
- Status:
- Active
- Beds:
- 2
- Year built:
- 1987
- Baths:
- 2.00
- MLS#:
- 12207722
ADDITIONAL INFORMATION
Welcome to your urban sanctuary at Clinton Complex in vibrant Chicago! This 2-bedroom, 2-bathroom, top-floor haven spans 1248 square feet and offers a stunning view of Willis Tower and downtown Chicago right from your bedroom and living room windows and private balcony. Step inside to discover the spacious layout with soaring 14-foot ceilings, providing an open and inviting atmosphere. With only two neighboring units, privacy and tranquility are guaranteed, making this home a true urban retreat. The kitchen is a chef's delight, equipped with stainless steel appliances and featuring a large pantry for all your storage needs. Hardwood floors add elegance to the space, and the California Closets throughout the unit provide ample storage for all your belongings. For added convenience, the unit comes with a washer/dryer, central AC, gas heat, and an electric fireplace with a heater, ensuring your comfort year-round. The primary bedroom is a peaceful haven with soundproofing windows and blackout roller shades, ensuring a restful night's sleep. The second bedroom offers versatility and comfort, perfect for guests or as a home office. Both bathrooms are beautifully appointed, offering a spa-like experience with modern fixtures and finishes. This building boasts a range of sought-after amenities, including a doorman, elevator, mobile dry cleaners, a bike room, and a private storage locker. Stay fit in the building's updated gym and take advantage of the convenience of an on-site heated, oversized parking space. This building is also pet-friendly, making it the perfect urban retreat for you and your furry friends. Ideally located, this home is a short walk to the city's best dining, entertainment, and cultural attractions. Easy access to the highway and close to plenty of public transportation.
- Type:
- Single Family
- Sq.Ft.:
- 705
- Status:
- Active
- Beds:
- 1
- Year built:
- 1887
- Baths:
- 1.00
- MLS#:
- 12207379
- Subdivision:
- Clinton Complex
ADDITIONAL INFORMATION
This unit features in-unit laundry, balcony, kitchen island and fireplace. Granite countertops and espresso stained solid hardwood floors. Easy walk to downtown or West Loop. Steps from the Clinton Blue Line and Union Station, perfect for commuters. 24 hour door person and exercise facilities onsite. Newer furnace and AC. Owned parking space included.
- Type:
- Single Family
- Sq.Ft.:
- n/a
- Status:
- Active
- Beds:
- 2
- Year built:
- 2007
- Baths:
- 2.00
- MLS#:
- 12207166
ADDITIONAL INFORMATION
SOPHISTICATED 2 BEDROOM 2 FULL BATHROOM CONDO IN WEST LOOP * BREATHTAKING VIEW OF THE CITY * FLOOR TO CEILING WINDOWS WITH WRAP AROUND BALCONY * BEAUTIFULLY REMODELED KITCHEN * LARGE QUARTZ COUNTERTOP EAT IN ISLAND * BOSCH APPLIANCES * WINE REFRIGERATOR * HARDWOOD FLOORS * 10FT CEILINGS * CANNED LIGHTING * CROWN MOULDING * WAINSCOTING * HIGH END FINISHES * REMODELED 2ND BATHROOM W/ MARBLE HERRINGBONE TILE * LARGE WALK IN CLOSET IN PRIMARY BEDROOM + 2ND CLOSET FOR EXTRA STORAGE * IN UNIT LAUNDRY * LARGE PRIMARY BATHROOM W/ HEATED FLOORS* DOUBLE VANITY SINK * SHOWER AND TUB * PRIVATE SHARED ROOFTOP * HEATED GARAGE WITH PARKING SPOT INCLUDED * UNBEATABLE LOCATION WHERE YOU CAN WALK TO EVERYTHING IN WEST LOOP AND FULTON MARKET
- Type:
- Single Family
- Sq.Ft.:
- 1,652
- Status:
- Active
- Beds:
- 2
- Year built:
- 2000
- Baths:
- 2.00
- MLS#:
- 12206169
- Subdivision:
- Wells Street Tower
ADDITIONAL INFORMATION
MASSIVE (1652 sq ft!) + stunning 2 bed (formerly 3) custom, one-of-a-kind corner unit at desirable Wells Street Tower boasts incredible open and flex floor plan with fantastic, well-designed entertaining and chilling spaces, built-ins, stunning north and west views (city! river! sunsets!) with floor-to-ceiling and wall-to-wall windows, walk-out balcony, timeless and well-placed kitchen with classic shaker cabinetry, stainless appliances and granite counters. This smart space has a gas fireplace in the den area which offers the classic living room opportunities for even larger gatherings. Spacious and beautiful primary bedroom enjoys western sunsets, organized walk-in and linen closets, attached bath with double vanity, combo shower/tub room. The generous north-facing bedroom has a wall of closets and oversized bathroom with custom double-sized shower. Original owners expanded the laundry to create a laundry+pantry room and we can't unsee the amount of great storage here! PRIME oversized garage parking + more storage included in price. Full amenity, 24 hour doorman building has well-appointed gym + yoga studio, party, business center and media rooms and outdoor terrace. Pet friendly building! SouthBank/Printers Row/SouthLoop location steps to British School, public transport, shopping, and dining, night life, green areas and biking paths. Easy walk to the lake, museums, theaters. Look for all the future development to come! Original owners have had the best time enjoying fantastic access to all the city has to offer from this great location!
- Type:
- Single Family
- Sq.Ft.:
- 3,157
- Status:
- Active
- Beds:
- 4
- Year built:
- 2023
- Baths:
- 4.00
- MLS#:
- 12205544
ADDITIONAL INFORMATION
The ONLY home in this BRAND NEW CONSTRUCTION development with an ELEVATOR in UNIT! This remarkable 3157 sqft DUPLEX PENTHOUSE in the WEST LOOP includes an ENORMOUS private ROOFDECK with the most UNBELIEVABLE Chicago city skyline views. This 30' wide home with over $250k in custom designer upgrades features 4 BEDROOM/3.5 BATH + OFFICE + FAMILY Room that could be converted into a 5th bedroom, INTERIOR stairs and elevator to the 2nd level, desired open kitchen/living room with a separate dining area, hardwood flooring throughout, 10+ foot ceilings, custom built-ins in every closet, oversized windows, 3 outdoor spaces and large laundry room with custom built-ins. Insanely upgraded Chef's kitchen boasts custom built CEILING HEIGHT Italian cabinetry for extra storage, a huge 12-foot island/breakfast bar with double thick quartz countertops with waterfall island, full height quartz backsplash, top-of-the-line Wolf appliances, paneled Subzero fridge, full height subzero wine fridge, Subzero beverage fridge, Bosch dishwasher and hot/cold water tap. Immaculate bright primary suite on the main floor with jaw dropping city views, private balcony and two oversized professionally organized walk-in closet. Luxurious primary bathroom features dual vanity, tiled walls, upgraded quartz countertops, lavish standalone soaking tub, heated floors, oversized walk-in STEAM shower, separate water closet and tons of storage. Just down the hall is an additional bedroom with the same beautiful finishes and ensuite bathroom. 2nd level is complete with an additional family room with tons of light and sensational city views that could be converted into a 5th bedroom, 2 additional spacious bedrooms, a full bathroom with elevated finishes plus an unbelievably massive private roofdeck showcasing the most insane city views. If you like to entertain, this roofdeck with UNOBSTRUCTED east facing panoramic city views is fully equipped with a NEW built-in kitchen/grill is the perfect place to have friends over this summer. Building amenities include a fully equipped fitness room, meeting room, indoor bike storage, and video entry systems with secure package rooms. PRIME West Loop location just a few blocks to Mary Bartelme Park, Restaurant Row, Hot Fulton Market restaurants, Greektown, nightlife, boutiques, coffee shops, workout studios, Whole Foods, Mariano's, the EL and 90/94 access. Target with a full grocery store is right next door so you can get everything you need one block away. SKINNER SCHOOL DISTRICT! 2 SEPARATE (not tandem) parking spots included in the price. One spot is an extra large spot with an electric charger!
- Type:
- Single Family
- Sq.Ft.:
- n/a
- Status:
- Active
- Beds:
- 2
- Year built:
- 1874
- Baths:
- 4.00
- MLS#:
- 12203872
ADDITIONAL INFORMATION
Beautiful row home situated on a sought-after cul-de-sac block in Little Italy neighborhood. A spacious addition ensures ample living space throughout. The open-concept living and dining area is perfect for entertaining, flowing seamlessly into a large kitchen with abundant storage and a walk-in pantry. Upstairs, you'll find bedrooms with generous closet space and two bathrooms. The home also includes a partially finished basement, a two-car garage, and a rooftop deck for outdoor enjoyment. Features include newer windows, sump pump, and a water heater. As-is Estate sale.
$1,059,000
1 N Bishop Street Unit 6 Chicago, IL 60607
- Type:
- Single Family
- Sq.Ft.:
- 3,400
- Status:
- Active
- Beds:
- 3
- Year built:
- 1999
- Baths:
- 4.00
- MLS#:
- 12204041
ADDITIONAL INFORMATION
Welcome home! This meticulously maintained 3 bed, 3.1 bath home features 5 levels of living space and over 3,400 sf in the vibrant West Loop. Kitchen features all Viking appliances, hardwood floors and new, Rejuvenation lighting. Convenient mezzanine seating area off the living/kitchen level allows for a quiet place to relax outside on a warm day. All three bedrooms are on the same floor with the ability to add another bedroom in the finished basement or garage level. Top floor features two spacious outdoor rooftop terraces with a gas grill hook-up and a flex room between- perfect for entertaining or a sunny office! Furnace (2021), water heater (2022), air conditioner (2020), washer and dryer (2018). Two car attached heated garage in a gated community. Skinner School District. Conveniently located near all of the fantastic restaurants and bars and shopping in the West Loop and Fulton Market. Easy access to 90/94 and 290.
- Type:
- Single Family
- Sq.Ft.:
- 2,082
- Status:
- Active
- Beds:
- 3
- Year built:
- 2016
- Baths:
- 3.00
- MLS#:
- 12198903
ADDITIONAL INFORMATION
Elevated upgrades in this luxury Belgravia newer construction 3 Bedroom + Den / 3 Baths condo in the heart of the WEST LOOP! This gorgeous home features approx. 2100 sqft all on one level, PRIVATE elevator access that opens into your home, 2 outdoor spaces, desired open kitchen/living room with a separate dining area, hardwood flooring throughout, 10' ceilings and floor to ceiling windows. Upgraded Chef's kitchen boasts custom built CEILING HEIGHT Copat Italian cabinetry for extra storage, breakfast bar, waterfall island, quartz countertops, full height quartz backsplash, SS appliances and paneled fridge. Enormous primary suite includes 2 walk-in closets, private balcony, luxurious primary bathroom featuring dual vanity, upgraded quartz countertops, oversized walk-in shower, separate water closet, beautiful finishes and tons of storage. 2 additional spacious bedrooms plus den and 2 bathrooms down the hall. PRIME West Loop location on a quiet tree-lined street just steps to Mary Bartelme Park, Restaurant Row, Hot Fulton Market restaurants and nightlife, boutiques, coffee shops, workout studios, Target, Whole Foods, Mariano's, the EL and 90/94 access. SKINNER SCHOOL DISTRICT! One garage parking spot with EV charger included in the price.
ADDITIONAL INFORMATION
Welcome to your new home at Clinton Complex, in the heart of vibrant Chicago! This charming 1-bedroom, 1-bathroom condo offers a spacious 850+ square feet of comfortable living space, perfect for anyone looking to enjoy city life with a touch of convenience and style. Step inside and be greeted by an open and inviting layout that makes the most of every square foot. The living area is perfect for relaxing or entertaining, with plenty of room for your favorite furniture and decor. The kitchen is well-equipped, ready for you to whip up your favorite meals or try out new recipes. You'll love the convenience of having a doorman to greet you and your guests, adding an extra layer of security and service. The building features an elevator, making access to your unit a breeze. For those who drive, the garage and on-site parking ensure that your vehicle is always close by and secure. Fitness enthusiasts will appreciate the on-site gym, perfect for getting in a workout without leaving the building. If you prefer cycling, the bike room offers a safe place to store your bike. Additional storage is available and included in price, providing extra space for your belongings. This midrise building combines the best of city living with the comfort and amenities you desire. Come see for yourself why this condo is the perfect place to call home. Schedule a tour today and imagine the possibilities! Investor friendly, no short term rentals allowed.
- Type:
- Single Family
- Sq.Ft.:
- n/a
- Status:
- Active
- Beds:
- 2
- Year built:
- 1913
- Baths:
- 2.00
- MLS#:
- 12204661
ADDITIONAL INFORMATION
Discover urban luxury in this large, elevated first-floor 2-bedroom, 2-bath unit at No. Ten Lofts! This stunning unit features 10.5 ft timber ceilings, exposed brick, oak floors, beautiful cabinetry, and granite countertops. Enjoy ample natural light from the large windows with southern exposure. The building offers top-notch amenities, including a 24/7 concierge, fitness center, yoga/pilates studio, media room, business center, movie theatre, members' room, garden, and heated indoor parking for an additional $35,000. Located close to the West Loop, city center, and the University of Chicago! You don't want to miss this!
$2,400,000
1041 W Madison Street Chicago, IL 60607
- Type:
- Other
- Sq.Ft.:
- n/a
- Status:
- Active
- Beds:
- n/a
- Year built:
- 2014
- Baths:
- MLS#:
- 12204268
ADDITIONAL INFORMATION
1041 W Madison offers a rare chance to acquire a prime building in one of Chicago's most desirable neighborhoods. The property features (1) Retail space at 950SF and (3) 3 Bedroom 2 Bathroom units at 1,700SF, all beautifully renovated with modern appliances and in-unit laundry. The mechanical systems are in excellent condition and the property includes two indoor parking spots and four outdoor spaces. Rents can be pushed for the residential units. Lastly, property taxes are under pending appeal and projected to be reduced significantly..
- Type:
- Single Family
- Sq.Ft.:
- 1,550
- Status:
- Active
- Beds:
- 2
- Year built:
- 1882
- Baths:
- 2.00
- MLS#:
- 12177432
ADDITIONAL INFORMATION
Located in the Heart of the West Loop, originally built in 1882, last commercial life as Follet's book and bindery warehouse, Residence 143 overlooks Randolph Street's Restaurant Row and Retail Mecca of the fasting growing and one of the most popular neighborhoods in the nation. This authentic heavy timber loft features 20' exposed timber ceilings, exposed beams, metal columns and steel eye beams, real "tongue and groove" oak hardwood floors installed on a diagonal, "step-out" balcony overlooking Randolph Street at least 12' above grade. This duplex is a 2 bedroom, 2 bathroom OPEN layout for flexible/versatile and creative space and entertaining. Huge crawl space under the living room. Primary suite situated on mezzanine level, walk-in closet outfitted with cabinet and hanging space built-ins, dual vanity, stone counter, under mount sinks, soaking tub with jets. Open second bedroom on first floor with adjacent full bath easily, also sensibly servicing as a powder room for guests, central heat, air conditioning, Side by Side in-unit washer and dryer. Open kitchen with center island, push-in range in island and raised breakfast bar. Samsung French door refrigerator 1.25' straight edge granite counters, full hight, slab granite backsplash, kitchen vented fan. All white cabinetry and stainless steel drawer and cabinet pulls. Raised living room, wrought iron metal staircase, a trademark design feature of 1000 West, fireplace, large and oversized commercial grade, dual panel, steel windows. Freshly painted in light and subtle grey and white, very contemporary and clean. Full amenity building with 24 hour doorstaff 7 days a week, 365 days a year, package receiving and log in, delivery intake, onsite property manager, engineer, maintenance staff. Closed circuit security inside and outside of building. Building has community room, newer common sun terrace made from Trex, common gas grills and deck furniture (can be reserved for private events). Dog friendly building. Deeded underground parking space A4 including in the list price relatively close walk to the lobby and Residence 143. Residence 143 is in the same building as the main lobby with the doorman.
- Type:
- Office
- Sq.Ft.:
- 5,300
- Status:
- Active
- Beds:
- n/a
- Year built:
- 1910
- Baths:
- MLS#:
- 12198435
ADDITIONAL INFORMATION
The Union Park Lofts in Chicago's West Loop neighborhood offer an exceptionally rare office loft condominium opportunity. Enhanced with exposed brick walls and 15-foot ceilings this concrete loft spans approximately 5,300 square feet. Built in 1910, the building was converted into condominiums in 2000, preserving its historic charm while accommodating modern lifestyles. The office features two reception areas, two conference rooms, a kitchen, nine offices and a center workspace. The large windows throughout the space allow ample natural sunlight to illuminate the interior, creating a bright and welcoming atmosphere. Union Park Lofts offers a common rooftop terrace for staff to enjoy, and is equipped with barbecue grills and patio furniture, providing a perfect setting for relaxation and outdoor gatherings. Union Park Lofts benefits from being part of the vibrant and rapidly growing West Loop and Fulton Market neighborhoods and is walking distance to Restaurant Row on Randolph St and the Fulton Market District. It is also within proximity to Rush Hospital, University of Illinois, United Center, shopping, three city parks with easy access to convenient transportation options. Office furniture is available for sale. Four (4) parking spaces are included in the list price. Contact listing agents for valuation. The combination of the property's location, amenities, and the dynamic West Loop neighborhood make this an exceptional opportunity for those seeking a unique Chicago office environment.
- Type:
- Single Family
- Sq.Ft.:
- 2,781
- Status:
- Active
- Beds:
- 4
- Year built:
- 1908
- Baths:
- 4.00
- MLS#:
- 12203074
ADDITIONAL INFORMATION
Nestled within the vibrant heart of West Loop's historic district, the Green Street Lofts unveil a masterpiece of urban living with this awe-inspiring 2,781 square foot, 4 bedroom, 3.5 bathroom plus office timber loft. This exceptional home stands as a testament to architectural innovation and design, born from the creative union of two units, transforming city living into a refined art form. As you step inside, you're greeted by an open-concept space that exudes uniqueness, offering limitless configurations to cater to every desire. A magnificent wall of windows floods the space with abundant natural light, establishing a serene oasis that shields you from the city's hustle and bustle. This residence is an entertainer's dream, featuring a seamless flow between the living, kitchen, and dining areas, all underscored by elegant bamboo hardwood floors, robust timber beams, rustic exposed brick, and lofty ceilings that collectively imbue the space with warmth and character. The loft features custom-designed Scavollini bathrooms, complemented by top-of-the-line Thermador and SubZero appliances, wine cooler, and newly upgraded HVAC and water heaters. Situated in an unrivaled West Loop location, this home offers immediate access to public transport, eclectic shopping, vibrant nightlife, and cultural landmarks including the Loop, UIC, Greek Town, and Mary Bartelme Park. Two deeded premier parking spaces available for additional cost. This distinguished loft, among the largest available in the West Loop, stands out for its uniqueness, a direct result of the previous owners' visionary combination of units rarely become available. Take a 3D Tour, CLICK on the 3D BUTTON & Walk Around!
- Type:
- Single Family
- Sq.Ft.:
- 900
- Status:
- Active
- Beds:
- 2
- Year built:
- 2009
- Baths:
- 2.00
- MLS#:
- 12193808
ADDITIONAL INFORMATION
Great view from the 28th floor on Northwest corner.The 10 ft ceiling and the tall windows make it look larger than actual size.Split floorplans with bedrooms on opposite sides of the kithen providing ample privacy. The kitchen and the bathrooms boast Corian countertops, also, the kitchen has modern stainless steel appliances , eat in island and new garbage disposal.The master bath has full tub and double sinks. Newer washer dryer in the unit. Garage parking included in the price. Building amenities include a 24/7 Doorman,Amazon lock facility,on site grocery store and updated lobby with brand new furniture. Close to highways, Chicago Mercantile exchange,downtown offices, Lake front , CTA lines, Union station , Millenium park with world famous Bean, Soldier field the home of Chicago Bears,Grant park and lots of famous restaurants.The building is investor friendly and boasts one of the lowest HOA dues in the area. Freshly painted. Available for immediate occupancy.
ADDITIONAL INFORMATION
If you are looking for an architecturally unique and special home, this prime West Loop duplexed loft with a private 540 sq ft roof deck is the one! Exposed brick with huge windows, skyline views and soaring ceiling heights past 20' to timber and beam ceilings, unit 556 is a corner penthouse that will capture your heart. Incredibly quiet top floor unit with north and east exposures. From the fully updated, top of the line kitchen that features SubZero, Wolf, Miele and Fisher & Paykel, to custom bathrooms with Ann Sacks tile, Robern medicine cabinets, and luxury fixtures including dual sinks, a free standing soaking tub and a separate frameless glass enclosed double shower to the private roof deck that is 20' x 27', and the heated garage parking spot directly across from the elevator that is included... every box is being checked! With 2,779 sq ft, the rooms are spacious, the closets are generous and there are several options for working from home. ALL of the mechanicals are new: furnace 2022, AC 2023 and hot water heater 2023. The roof was also replaced with a 30 year roof in 2022! Even the location is outstanding. Enjoy being steps from the heart of Greektown, a quick 3 min walk to the Blue Line EL, a 5 min walk to UIC over the pedway bridge - easily accessed from back of Green Street Lofts, walk to Mary Bartelme Park and enjoy easy access to 290. And soon, the pet friendly Green Street Lofts will have exclusive use of a brand new 250' x 26' private fenced yard with dog run on the south side of the building! Come see the Chicago skyline views and experience why this truly exceptional condo should be your new home! Get a sneak peek by watching the DRONE VIDEO then come see it in person!
- Type:
- Single Family
- Sq.Ft.:
- 907
- Status:
- Active
- Beds:
- 2
- Year built:
- 1900
- Baths:
- 2.00
- MLS#:
- 12201277
ADDITIONAL INFORMATION
Sun-filled and charming 2 bed 1/1 bath loft condo with ideal layout and plenty of natural sunlight. Offering high ceilings, in-unit washer/dryer, a new furnace installed in 2022 with Nest thermostat, and a spacious S facing balcony with unobstructed city views! Step into an intimate foyer where you're greeted with gleaming hardwood floors, a large coat closet, and a half bathroom. The spacious living/dining combo boasts large windows with incredible city views flooding the home with natural sunlight, a gas burning fireplace, and ample space for formal dining. The updated kitchen offers quarts counter-tops and an island, updated backsplash, dishwasher, and plenty of cabinet space for kitchen storage. The primary bedroom features large windows, a walk-in closet, and full ensuite master bathroom. The lofted second bedroom is perfectly outfitted for a home office or second/guest bedroom. Deeded garage parking is an additional $25K and there is a storage locker included in price. The building features a 24 hour door staff, a gym, first floor sundeck/patio, TIDE dry-cleaning/laundry lockers, and on-site management. Ideal location a stone's throw from CTA public transit, Union Station, Interstates 290 and 90, H Mart, Walgreens, and all that the West Loop/Fulton Market's Restaurant Row and shopping scene has to offer!
- Type:
- Single Family
- Sq.Ft.:
- 1,070
- Status:
- Active
- Beds:
- 1
- Year built:
- 2003
- Baths:
- 2.00
- MLS#:
- 12200970
ADDITIONAL INFORMATION
Experience luxury living in this stunning 1 bedroom + den, 1.5 bath corner unit, perfectly situated in the heart of West Loop. This unit offers breathtaking views with wall-to-wall windows that bathe the space in natural light. The spacious living area features hardwood floors and concrete ceilings with exposed ductwork, creating a stylish, modern aesthetic. The primary ensuite includes a marble bath and custom closets. The kitchen boasts granite countertops, cherry cabinets, stainless steel appliances, and an island with seating. Step out onto your huge 14x9 private terrace, perfect for relaxing or entertaining, or cozy up by the gas fireplace in the inviting living area. Additional conveniences include in-unit laundry and an extra storage unit, plus indoor deeded parking. Low Assessments. The building offers full amenities, including a 24-hour doorman, fitness center, and sundeck. Located in the vibrant West Loop, you'll be within walking distance of some of the city's best dining, world-class shopping, and endless nightlife. This is a RARE find -Don't miss out on this opportunity! Heated, attached garage parking additional $25k.
- Type:
- Single Family
- Sq.Ft.:
- 1,050
- Status:
- Active
- Beds:
- 2
- Year built:
- 2009
- Baths:
- 2.00
- MLS#:
- 12200137
ADDITIONAL INFORMATION
Newly-renovated two-bed, two-bath unit with amazing layout, award-wining architecture, and North-exposure downtown Chicago views. Open concept and updated kitchen, dining and living room combination. New Quartz countertops throughout the kitchen, updated bathrooms, and an extra study countertop/table between the kitchen and the hallway. S/S kitchen appliances, repainted bedroom cabinets, 10-foot ceilings, and newly-buffed cherry red floors. Double-sized Parking is a huge 16-ft wide space and sold separately. Parking must be purchased with the unit. A great deal for the bigger unit matched with a larger-sized parking space!
- Type:
- Multi-Family
- Sq.Ft.:
- n/a
- Status:
- Active
- Beds:
- 6
- Year built:
- 1868
- Baths:
- 3.00
- MLS#:
- 12200301
ADDITIONAL INFORMATION
TWO UNIT BRICK VICTORIAN ROW HOUSE. LOCATED ON PREMIER BEAUTIFULLY TREE LINED BISHOP STREET IN THE LITTLE ITALY/UNIVERSITY VILLAGE AREA.FIRST FLOOR DUPLEX DOWN APARTMENT INCLUDES: FOUR BEDROOMS AND TWO BATHS, CERAMIC TILED AND LAMINATED WOOD FLOORING , RECESSED CAN LIGHTING, CEILING FANS, WINDOW TREATMENTS, IN UNIT WASHER/DRYER, KITCHEN WITH PENINSULA/BREAKFAST BAR OPEN TO LIVING ROOM.SECOND FLOOR APARTMENT INCLUDES: HARDWOOD FLOORING, VINYL LAMINATED FLOORING IN KITCHEN, IN UNIT WASHER/DRYER, CEILING FANS AND WINDOW TREATMENTS. WALKING DISTANCE TO ONE OF THE LARGEST MEDICAL CENTERS IN THE COUNTRY. CLOSE TO PUBLIC TRANSPORTATION. JUST MINUTES TO THE DOWNTOWN BUSINESS, THEATER DISTRICT AND ALKE FRONT. MUCH SOUGHT AFTER BISHOP STREET LOCATION !!


© 2024 Midwest Real Estate Data LLC. All rights reserved. Listings courtesy of MRED MLS as distributed by MLS GRID, based on information submitted to the MLS GRID as of {{last updated}}.. All data is obtained from various sources and may not have been verified by broker or MLS GRID. Supplied Open House Information is subject to change without notice. All information should be independently reviewed and verified for accuracy. Properties may or may not be listed by the office/agent presenting the information. The Digital Millennium Copyright Act of 1998, 17 U.S.C. § 512 (the “DMCA”) provides recourse for copyright owners who believe that material appearing on the Internet infringes their rights under U.S. copyright law. If you believe in good faith that any content or material made available in connection with our website or services infringes your copyright, you (or your agent) may send us a notice requesting that the content or material be removed, or access to it blocked. Notices must be sent in writing by email to [email protected]. The DMCA requires that your notice of alleged copyright infringement include the following information: (1) description of the copyrighted work that is the subject of claimed infringement; (2) description of the alleged infringing content and information sufficient to permit us to locate the content; (3) contact information for you, including your address, telephone number and email address; (4) a statement by you that you have a good faith belief that the content in the manner complained of is not authorized by the copyright owner, or its agent, or by the operation of any law; (5) a statement by you, signed under penalty of perjury, that the information in the notification is accurate and that you have the authority to enforce the copyrights that are claimed to be infringed; and (6) a physical or electronic signature of the copyright owner or a person authorized to act on the copyright owner’s behalf. Failure to include all of the above information may result in the delay of the processing of your complaint.
Chicago Real Estate
The median home value in Chicago, IL is $284,100. This is higher than the county median home value of $279,800. The national median home value is $338,100. The average price of homes sold in Chicago, IL is $284,100. Approximately 40.54% of Chicago homes are owned, compared to 48.29% rented, while 11.17% are vacant. Chicago real estate listings include condos, townhomes, and single family homes for sale. Commercial properties are also available. If you see a property you’re interested in, contact a Chicago real estate agent to arrange a tour today!
Chicago, Illinois 60607 has a population of 2,742,119. Chicago 60607 is less family-centric than the surrounding county with 24.86% of the households containing married families with children. The county average for households married with children is 29.73%.
The median household income in Chicago, Illinois 60607 is $65,781. The median household income for the surrounding county is $72,121 compared to the national median of $69,021. The median age of people living in Chicago 60607 is 35.1 years.
Chicago Weather
The average high temperature in July is 83.9 degrees, with an average low temperature in January of 19.2 degrees. The average rainfall is approximately 38.2 inches per year, with 35.1 inches of snow per year.
