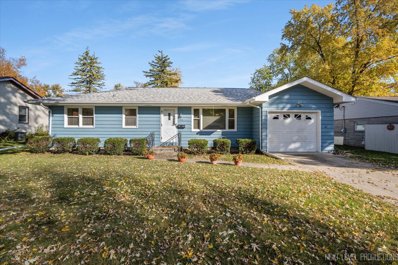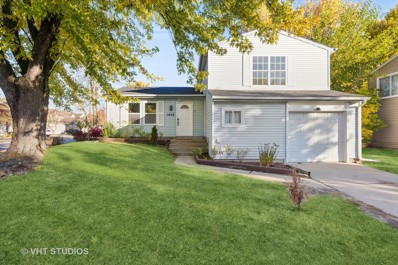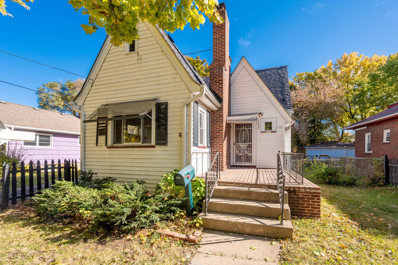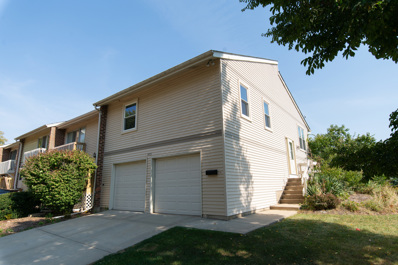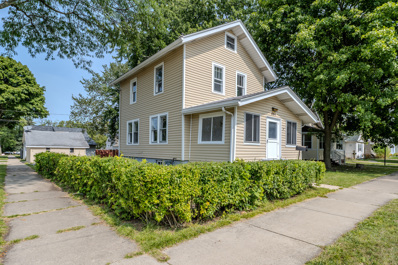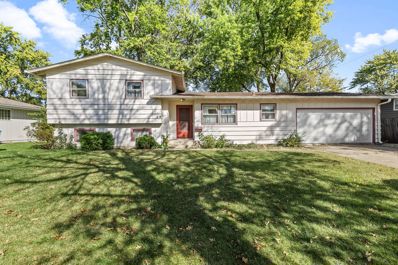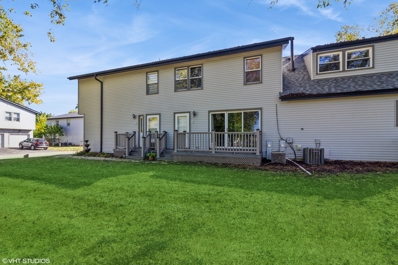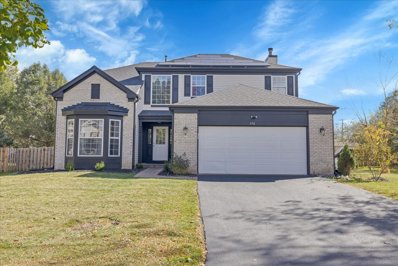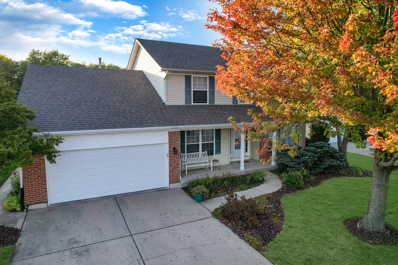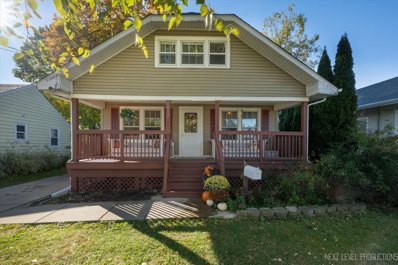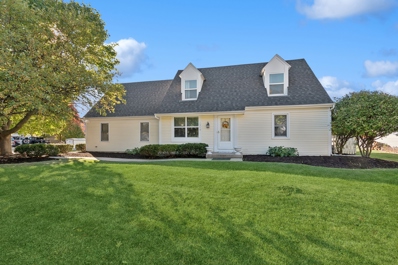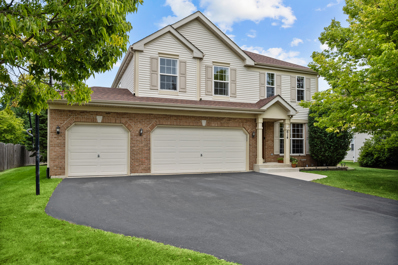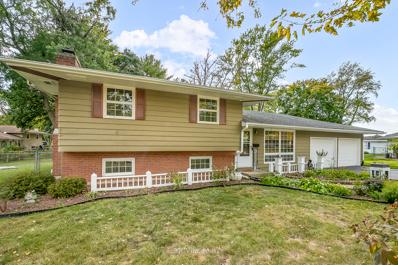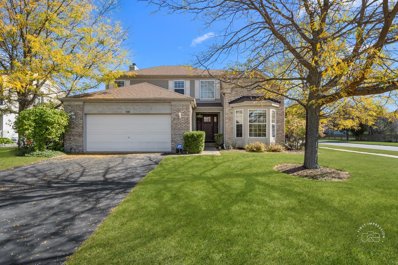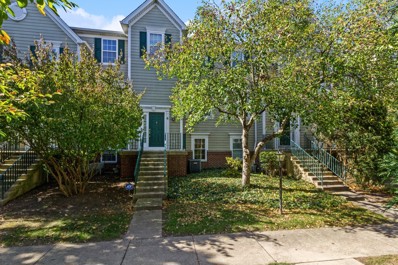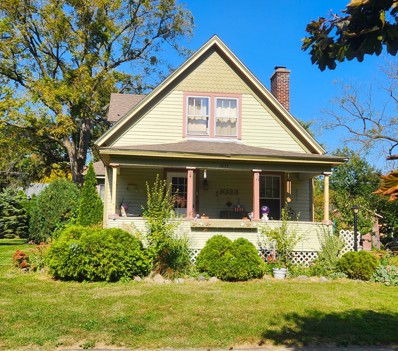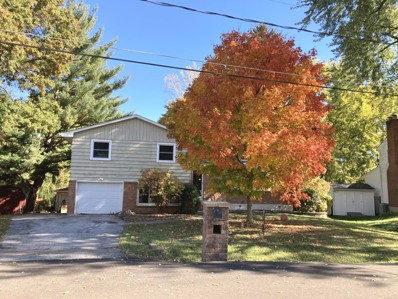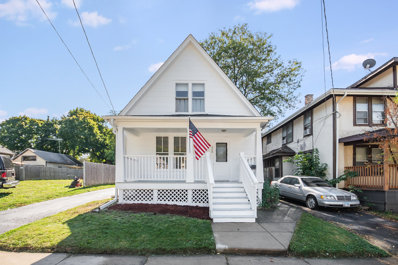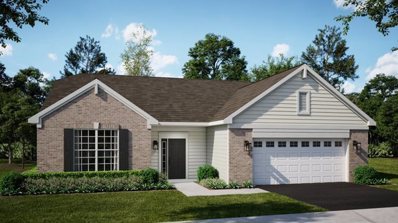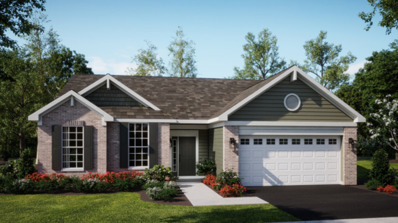Aurora IL Homes for Rent
$299,000
644 Gilbert Terrace Aurora, IL 60506
- Type:
- Single Family
- Sq.Ft.:
- 1,374
- Status:
- Active
- Beds:
- 3
- Year built:
- 1957
- Baths:
- 2.00
- MLS#:
- 12197569
ADDITIONAL INFORMATION
Don't miss this immaculate 3 bedroom ranch with 2 full baths and low township taxes! Lovingly cared for by this family for over 60 years, you will know this is home. Beautiful hardwood floors under carpet in living room, hallway and 3 bedrooms. Spacious kitchen seats a crowd. Family room features fireplace with gas logs and lots of storage. First floor laundry/mud room with closet. Basement has large rec area, second full bath and workshop. Newer windows; roof replaced in 2023. New exterior paint, water softener and well pump in summer 2024. Outdoor shed has a wood-burning stove and electricity. Large garden space for abundant produce. Blocks to FVPD Gilman Trail, Lincoln Park Dog Parks, Playground, AU and shopping. Minutes to Metra and downtown Aurora. Ten minutes to I88. Home is being sold "As Is'.
$314,000
1855 Walden Circle Aurora, IL 60506
- Type:
- Single Family
- Sq.Ft.:
- 1,500
- Status:
- Active
- Beds:
- 3
- Lot size:
- 0.14 Acres
- Year built:
- 1977
- Baths:
- 2.00
- MLS#:
- 12194999
- Subdivision:
- Fox Croft
ADDITIONAL INFORMATION
SELLER WILL LISTEN TO ALL OFFERS Welcome to this completely remodeled home located in the desirable neighborhood of Foxcroft. This stunning home features two full baths, a 1-car attached finished garage, and NEW vinyl hardwood floors and grey paint throughout. The family room boasts an eye-catching fireplace surrounded by elegant tiles, complete with modern 5 LED rings and recessed lighting. In the hallway, you'll find white marble-look tiles leading to a closet and laundry room with a NEWER washer and dryer. The spacious living room opens up to a dining/breakfast space with gorgeous pendant lights, leading to the renovated kitchen. The kitchen features a NEW grey island with pendant lights, white cabinets, granite countertops, and NEW stainless steel appliances. Upstairs, the foyer greets you with beautiful grey stairs and white trims, leading to a large master bedroom with a walk-in closet. Don't miss out on this incredible home with modern updates and stylish finishes. Close to Orchard and I-88. Dining and Shopping.
- Type:
- Single Family
- Sq.Ft.:
- 1,646
- Status:
- Active
- Beds:
- 4
- Year built:
- 1986
- Baths:
- 2.00
- MLS#:
- 12196580
ADDITIONAL INFORMATION
Welcome to this stunning and spacious 4-bedroom, 2-bathroom home, perfect for modern living with plenty of space for relaxation and entertaining. The bright and updated kitchen boasts sleek white cabinetry, stainless steel appliances, and a sliding glass door that opens to a raised deck, perfect for outdoor gatherings. Situated on a large corner lot, this home offers even more space than meets the eye. The finished walkout lower level includes a second family room, full bath, and direct access to both the deck and the attached garage. Conveniently located minutes from the tollway, schools, and shopping, this home also includes a Home Warranty for peace of mind. Zoned R5(S), it offers the unique opportunity to run a business office, a single-chair hair salon, or a daycare (Agent to verify with the city). Don't miss this fantastic opportunity!
$194,900
731 Hammond Avenue Aurora, IL 60506
- Type:
- Single Family
- Sq.Ft.:
- 1,045
- Status:
- Active
- Beds:
- 2
- Year built:
- 1931
- Baths:
- 1.00
- MLS#:
- 12194990
ADDITIONAL INFORMATION
Incredible investment opportunity in Aurora! Full basement and 2 car garage. Close to all accommodations including schools, parks, shops, restaurants and more! Sold "As is".
$250,000
1471 Elder Drive Aurora, IL 60506
- Type:
- Single Family
- Sq.Ft.:
- 1,449
- Status:
- Active
- Beds:
- 3
- Year built:
- 1972
- Baths:
- 2.00
- MLS#:
- 12195801
ADDITIONAL INFORMATION
Discover Your Dream Home at 1471 Elder Drive! Location, location, location - and so much more! Welcome to this charming, rare end-unit waterfront townhome that's ready for you to make it yours. With 3 bedrooms, 2 full baths, a cozy family room, and an attached 2-car garage, this home has it all! Step inside to find a home that's been meticulously updated to provide you with peace of mind and modern comforts. Recent upgrades include: New roof (2012); New siding and entry door (2014); New water heater, furnace, A/C, and oven igniter (2022); Fully remodeled bathrooms, new windows, and storm door (2023); Brand new garbage disposal, kitchen faucet, and microwave, plus fresh paint throughout (2024). Located in the heart of it all, 1471 Elder Drive offers easy access to everything! Whether you're commuting via the metro or nearby I-88, or enjoying local dining, shopping, and entertainment - it's all just moments away. You'll also love being near public and private schools, hospitals, beautiful parks, and the Orchard Corridor. Don't miss out on this rare gem! Make 1471 Elder Drive your next address and start living your best life by the water! Schedule your showing today. 14 month Home Warranty included for peace of mind. All Appliances and Blinds are AS-IS. Seller is providing a credit of $4000 towards new appliances. COMPLICATED LENDER ISSUES THWARTED SALE now to your benefit.
$256,000
851 Spruce Street Aurora, IL 60506
- Type:
- Single Family
- Sq.Ft.:
- 1,242
- Status:
- Active
- Beds:
- 3
- Lot size:
- 0.14 Acres
- Year built:
- 1915
- Baths:
- 1.00
- MLS#:
- 12193622
ADDITIONAL INFORMATION
Completely Renovated 3 Bed Single Family Home w/ Tons of Updates! This Awesome Two Story Home Has a Brand New Kitchen w/ Granite Countertops, Cabinetry, Sink, Faucet & New Stainless Steel Appliances (2024)! The Main Level Features New Laminate Flooring, Light Fixtures, Fresh Paint & Doors Throughout! Upper Floor Bath Has Been Remodeled w/ New Vanity, Toilet & Shower Tile (2024)! New Carpeting in All Three Bedrooms (2024)! New Copper Piping, Plumbing (2024), Electrical (2024) & Furnace (2024)! Huge Detached 2 Car Garage for Weekend Warriors or Projects! Enjoy a Morning Coffee at the Breakfast Bar or on Your Enclosed Porch! Host Friends and Family in the Dining Room or in the Backyard!
$275,000
1021 Cochran Street Aurora, IL 60506
- Type:
- Single Family
- Sq.Ft.:
- 1,955
- Status:
- Active
- Beds:
- 3
- Lot size:
- 0.24 Acres
- Year built:
- 1967
- Baths:
- 2.00
- MLS#:
- 12175752
ADDITIONAL INFORMATION
Rehabbers, Flippers, Investors, bring your best offers!!! This 1955 sq ft. split level with 3 bedrooms and 1.5 baths is located on a quiet neighborhood street in the West Aurora High School district. The home has a full basement and a large fenced-in backyard 2 minutes from the Vaughan Athletic Center, Tennis Center, and Phillips Park Aquatics Center. Home is being Sold "as is".
- Type:
- Single Family
- Sq.Ft.:
- 1,600
- Status:
- Active
- Beds:
- 3
- Lot size:
- 0.13 Acres
- Year built:
- 1923
- Baths:
- 2.00
- MLS#:
- 12192196
ADDITIONAL INFORMATION
Aurora, IL - Two-Story 3 Bedroom, 2 Bath Home. The first floor features a spacious living room, dining room, kitchen, and breakfast area with quick access to the backyard for summer grilling. All three bedrooms are located upstairs, along with the first full bathroom. Check out the back tandem room for added storage space. Moving down to the basement, you'll find 8 ft. ceilings, which are unusually high for this type of home and area. The basement is open and partially finished, with a separate laundry/utility room and a second full bathroom. A sump pump system is installed, and the washer and dryer will remain in the basement. Recent improvements include a new furnace and AC in 2022, as well as a new water heater, also replaced in 2022. The home has a shared driveway with the neighbor, leading to an oversized newer 2.5 car garage in the backyard. The property is currently in the process of being cleared out, with interior photos to be uploaded soon.
- Type:
- Single Family
- Sq.Ft.:
- 1,012
- Status:
- Active
- Beds:
- 2
- Year built:
- 1976
- Baths:
- 1.00
- MLS#:
- 12185875
- Subdivision:
- Fox Croft
ADDITIONAL INFORMATION
Just turn the key to enjoy your new home in this meticulously-maintained, updated, stunning home, cared for by the owner for 10+ years. With striking bamboo flooring, brand new floor-to-ceiling paint and trim, a beautiful kitchen with granite countertops and stainless steel appliances (including the washer & dryer), an attached garage with direct home access, and a new 2024 water heater, get ready to fall in love. Outside, your gaze will be drawn to a small lake and open grassy area and a new, spacious deck. And the LOCATION can't be beat, with unbelievably close proximity to the fantastic Vaughn Athletic Center, an unbeatable variety of shops & dining on both Orchard and Randall Roads, and access to I-88, you will be in just the right spot for whatever your heart desires or day brings. Don't miss out on this great home! **Must be owner occupied--no rentals.
$390,000
974 Audubon Lane Aurora, IL 60506
- Type:
- Single Family
- Sq.Ft.:
- 2,644
- Status:
- Active
- Beds:
- 4
- Lot size:
- 0.22 Acres
- Year built:
- 2001
- Baths:
- 4.00
- MLS#:
- 12191679
- Subdivision:
- The Lindens
ADDITIONAL INFORMATION
This beautiful home is inviting and offers ample space for all your needs. The living area boasts soaring vaulted ceilings, creating a bright and spacious ambiance. The open-concept kitchen has a central island and tall cabinets, providing plenty of room for meal preparation and storage. A first-floor guest suite with its private full bathroom makes it perfect for accommodating visitors or for multi-generational living. Upstairs, the primary suite features a comfortable sitting area, a walk-in closet, and a large bathroom, offering a tranquil and luxurious escape. The transferable solar panels give you extremely low electricity costs, with the current owner paying very little monthly. Credit available for a new dishwasher with a strong offer. Additional enhancements include a newer roof, furnace, and AC, ensuring both comfort and energy efficiency. The unfinished basement is extensive, with tons of room for storage or future expansion. Situated in a prime location near schools, shopping, and transportation, this home is an exceptional opportunity!
$374,900
41 Raven Drive Aurora, IL 60506
- Type:
- Single Family
- Sq.Ft.:
- 1,870
- Status:
- Active
- Beds:
- 3
- Year built:
- 1999
- Baths:
- 3.00
- MLS#:
- 12191489
ADDITIONAL INFORMATION
Welcome to 41 Raven Drive in the sought after Blackberry Trail subdivision in Aurora. This charming 3 bedroom, 2.5 bath is a must see! Step inside and instantly take notice of how well kept the home is.The main floor features a spacious living area, perfect for entertaining, along with a nice size kitchen equipped with plenty of counter space and cabinets for storage. A half bathroom on this level is convenient for guests. Adjacent to the kitchen is a heated workshop making home projects an easy task. Upstairs, you'll find three bedrooms, including a comfortable primary suite with its own full bathroom, providing privacy and convenience. The two additional bedrooms share a well-appointed full bathroom, making it perfect for a growing family or hosting overnight guests. The finished basement offers a versatile space that can be used as a family room, playroom, or even a home office. It also includes ample storage areas, ensuring everything has its place. The property boasts a fenced-in backyard with mature trees, creating a private and serene outdoor space. It's perfect for pets, gardening, or enjoying time outside with family and friends. The two-car garage provides additional storage options, ensuring there's room for all your needs. This home blends comfort, practicality, and outdoor charm seamlessly. Walk thru this home from the comfort of yours ( Check out our 3D tour) Welcome Home!
$294,900
1012 Prairie Street Aurora, IL 60506
- Type:
- Single Family
- Sq.Ft.:
- 1,653
- Status:
- Active
- Beds:
- 3
- Year built:
- 1924
- Baths:
- 2.00
- MLS#:
- 12191028
ADDITIONAL INFORMATION
This fantastic West Aurora Chicago style bungalow has so much to offer! The large open Front Porch is newer & welcomes you into a Big Living and Dining room with newer flooring. This 1653 Sq Ft home offers 3 spacious bedrooms, A Good sized kitchen with stove and Fridge included, Upper level family room plus Recreation room in basement, 2 full updated baths, A detached garage and a Huge Parklike Fenced Backyard with A gazebo covered patio. The roof of the home was replaced in 2023. Great Location too! Aurora University is less than a half mile away, only minutes to I-88, Metra, Shopping, Lincoln Park Dog Park/Park, and just 5 minutes to downtown Aurora. School District 129 { Freeman GS, Washington JHS, West Aurora HS }. Not much to do here but move in. Call Today!
$287,000
1910 Sapphire Lane Aurora, IL 60506
- Type:
- Single Family
- Sq.Ft.:
- 1,424
- Status:
- Active
- Beds:
- 3
- Lot size:
- 0.24 Acres
- Year built:
- 1989
- Baths:
- 2.00
- MLS#:
- 12182854
ADDITIONAL INFORMATION
Welcome to this charming 4-bedroom 2 full bath Cape Cod style home! Tastefully updated with white trim and stylish grey tones throughout. The fully applianced eat-in kitchen is open to the living room/dining room with a beautiful view of the backyard. The bedrooms are located on all 3 levels, offering privacy and an ideal floor plan for multi-generational living - or just perfect for teenagers! The front of the house offers a quiet family room, full bath and master bedroom. The 2nd floor provides 2 private bedrooms that are separated by a hallway and full bath. The finished basement offers an additional very large bedroom with egress and the unfinished area offers great storage, a possible office area, workout space, craft area - or whatever your heart desires. There is plenty of space to make it your own. The attached 2 car garage also offers plenty of storage. In 2024 new mulch was added for beautiful curb appeal, the roof was replaced, a brand-new washing machine was purchased, a reverse osmosis water filtration filter was added, all bathroom fans were replaced, new faucet was added on main floor bath, and the deck was freshly painted! In 2021 a convenient garbage disposal was added. And in 2020 pergola, a new fence and a firepit were added to enhance the outdoor space in the huge backyard for outdoor games. Enjoy the warm cozy fireplace in the family room with beautiful sliding doors to let in the sunshine and lead you to the freshly painted deck where you can host the best backyard barbeque or enjoy an intimate glass of wine in the evenings. This spacious home is conveniently located near Fox Valley Park District's Vaughan Athletic Center and minutes from I-88. Vaughan Athletic Center offers activities for all ages, including an indoor waterpark, tennis courts, fitness center and youth sports programs. Affordable and high quality after school care is also available at Vaughan Athletic Center - perfect for working parents. This prime location is minutes from the Paramount Theater offering outstanding live productions, Chicago Premium Outlet Mall offering superb shopping, a variety of restaurants and a Home Depot for quick household projects, Splash Country Water Park for outdoor fun, Blackberry Farm, nearby farmer's market! The neighborhood and location are truly prime!
- Type:
- Single Family
- Sq.Ft.:
- 2,171
- Status:
- Active
- Beds:
- 3
- Lot size:
- 0.23 Acres
- Year built:
- 2003
- Baths:
- 3.00
- MLS#:
- 11861759
ADDITIONAL INFORMATION
***Multiple Offers Received - H&B by 7 PM 10/19*** Welcome to 614 Wingpointe Drive in Aurora, IL! Maintained exceptionally by the original owners, this home reflects pride of ownership throughout. This delightful 3-bedroom, 2.5-bathroom home offers a generous 2,171 square feet of living space. As you enter, you'll be greeted by a bright and open floor plan that flows seamlessly. The 2 story family room is a true centerpiece, boasting soaring ceilings and an abundance of natural light. Upstairs, you'll find the 3 spacious bedrooms and loft perfect for a home office. The home also features a full unfinished basement, providing ample storage. Owners updated the electrical, built custom shelving, and added R-15 sound insulation making the space perfect for an office or finish it out for additional living space. Step outside to enjoy your private patio, perfect for morning coffee or evening gatherings. Within a short walk in the Lindens neighborhood you'll have access to a park Gilman Trail with over 12 miles of walking and biking paths. Plus, you'll appreciate the easy access to I-88, making commuting and travel a breeze. Updates include, Summer 2020 - Roof with 40 year shingle, July 2023 - AC and furnace blower, 2023 - window balances and glass changed, September 2024 - new 2 car garage spring and opener, fully finished and insulated garage, 220 AMP to garage for EV vehicle, custom clean and quiet sqeakless hinges, October 2024 - carpet steam cleaned, October 2024 - new 1/4 shut off valves at all sinks/toilets. Don't miss the chance to make this house your forever home. Reach out to schedule a showing and find out check out everything this home has to offer!
- Type:
- Single Family
- Sq.Ft.:
- 1,963
- Status:
- Active
- Beds:
- 4
- Lot size:
- 0.4 Acres
- Year built:
- 1963
- Baths:
- 2.00
- MLS#:
- 12187976
ADDITIONAL INFORMATION
A Charming split level with some many updates and beautiful outdoor oasis Welcome to your dream home! This beautifully maintained residence offers 4 spacious bedrooms, 2 full bathrooms, full finished lower level with an oversized family room and full bath; this property ensures space for both relaxation and entertaining. Discover a welcoming outdoor area with a cozy firepit that flows effortlessly into a well maintained back yard, making it ideal for gatherings and daily living. A very proud owner improved the hardwood floors, shingles replaced in 2019, Furnace at 2022, deck was finished 2023, the shed was reinforce with concrete floor, lots of woodworks around the yard make a fresh exterior with lighting enhancing the home's curb appeal, every detail has been thoughtfully addressed. Don't miss the opportunity Your new home awaits! Close to a park, shopping center and main roads.
- Type:
- Single Family
- Sq.Ft.:
- 2,535
- Status:
- Active
- Beds:
- 4
- Year built:
- 2001
- Baths:
- 3.00
- MLS#:
- 12164568
ADDITIONAL INFORMATION
Beautiful two-story single-family home in the Lindens subdivision of Aurora, located in the Kaneland school district. This spacious home features 4 bedrooms, 2.5 baths, and a first-floor den/office. The kitchen offers stainless steel appliances, including a brand-new stove. The primary suite is a retreat, complete with a sitting area and a private bathroom featuring a luxurious jet tub. Enjoy outdoor living on the concrete patio, and the full unfinished basement offers endless potential or storage space. Don't miss this opportunity!
- Type:
- Single Family
- Sq.Ft.:
- 1,250
- Status:
- Active
- Beds:
- 3
- Year built:
- 1998
- Baths:
- 3.00
- MLS#:
- 12177770
- Subdivision:
- Courtyards Of Orchard Valley
ADDITIONAL INFORMATION
SUPER SPACIOUS TOWNHOME GREAT LOCATION JUST OFF 88 EXIT GREAT SHOPPING CENTER AT ORCHARD AND INDIAN TRAIL PROPERTY FEATURES LIVING DINING KITCHEN AND HALF BATH MAIN LEVEL WOOD LAMINATED FLOORING DINING AREA SLIDING DOOR TO DECK KITCHEN HAS GRANITE UPDATED APPLIANCES SECOND LEVEL MAIN BEDROOM WITH BATH WALK IN CLOSET CARPET SECOND BEDROOM WITH LARGE CLOSET FULL HALL BATH LAUNDRY WASHER AND DRYER LOWER LEVER OFFICE/BEDROOM PROPERTY UP DATES INCLUDE FRONT DOOR REFRAMES AND REPLACED 2021 FURNACE 2018 SOME WINDOWS REPLACED 2020 GARAGE DOOR OPENER HOTWATER HEATER 2019 UVLIGHT FILTER ON FURNACE
- Type:
- Single Family
- Sq.Ft.:
- 1,590
- Status:
- Active
- Beds:
- 4
- Lot size:
- 0.18 Acres
- Year built:
- 1923
- Baths:
- 2.00
- MLS#:
- 12153088
ADDITIONAL INFORMATION
This Charming Vintage home has Major Updates: 2019: Roof replaced down to Rafters, New Blown Insulation replaced, Chimney Tuck Pointing & Cleaning, Concrete Driveway. 2018: New Hot Water Heater, Copper pipes and Gas lines. 2017: New Furnace & A/C Installed (serviced in Fall 2023). Has 250 AMP Electrical Service. 2020: Washer & Gas Dryer. In a Prime location this home has hardwood floors, arched doorways and crown molding and has many opportunities for upgrading and making it your own! Main Bathroom has been updated and has a large soaking tub and shower. Welcome Home to the relaxing front porch, 4 Bedroom, 1.5 Bath with Basement, Detached 2 Car Garage. 2-Original wood-burning Fireplaces. Spacious deck and backyard to enjoy. Close to parks, schools, restaurants, shopping, downtown Aurora, Aurora Univ, Aurora Metra & I-88.
- Type:
- Single Family
- Sq.Ft.:
- 1,700
- Status:
- Active
- Beds:
- 3
- Lot size:
- 0.4 Acres
- Year built:
- 1964
- Baths:
- 2.00
- MLS#:
- 12183624
ADDITIONAL INFORMATION
A vacation home near everything. This quad-level has hardwood floors, 1 year old roof. Most windows have been replaced (Replacement Windows under transferable warranty). Four Seasons Room is 15 x 13, w/newer windows and door. It looks over the serene yard. You will spend countless hours here. Under the 4 seasons room is a cement crawl for more storage. Whole House Fan. New furnace. Refreshed kitchen. Gas log fireplace. Spacious setting backing to the prairie path and park district property. House has over sized gutters. Walk to Blackberry Farm and Splash Country. Close to shopping and I-88. Sugar Grove Township. Unincorporated Aurora (lower Taxes) Public sewer and well. 1 car attached garage and 2 car detached garage. 4 levels of living, including a finished sub basement. NO Homeowners Association or SSA. To be sold As-Is.
$215,000
520 W Park Avenue Aurora, IL 60506
- Type:
- Single Family
- Sq.Ft.:
- 1,023
- Status:
- Active
- Beds:
- 3
- Year built:
- 1900
- Baths:
- 1.00
- MLS#:
- 12180499
ADDITIONAL INFORMATION
Adjacent to the Tanner Historic District, this home has been lovingly maintained and enjoyed by the same family for more than 50 years. Plenty of charm and character here with custom built-ins and original hardwood floors throughout. Welcome guests or enjoy your morning coffee on the large covered front porch. Lots of exterior improvements have been completed for you ~ new roof (complete tear off in 2024), freshly painted exterior, garage improvements (new overhead door with opener, new service door, new window) and sidewalk installed between home and garage. Tons of opportunity to update the interior to match your personal tastes ~ so much potential here! This is an estate sale and will be conveyed as-is. All appliances included. Note a radon mitigation system has already been installed for peace of mind.
$528,582
416 Cottrell Lane Aurora, IL 60506
- Type:
- Single Family
- Sq.Ft.:
- 1,748
- Status:
- Active
- Beds:
- 3
- Lot size:
- 0.18 Acres
- Baths:
- 2.00
- MLS#:
- 12177980
ADDITIONAL INFORMATION
NEW CONSTRUCTION ranch home with a full basement & sunroom! This Rutherford Model will be ready in May of 2025. Prairie Meadows will be built with an emphasis on low maintenance lifestyle, providing lawn service and snow removal. 15 beautiful acres of open space, multiple ponds, pickleball courts, a playground, and a fire pit with seating area. The Rutherford Model features a convenient open floor plan with 3 bedrooms & 2 full bathrooms, sunroom, 9 ft 1st floor ceilings, Aristokraft cabinets, quartz countertops & vanity tops, GE Stainless steel appliances, white 2 panel doors, and Moen bath fixtures and faucets. Smart home features like the Ring Doorbell Pro, Schlage wi-fi Smart Lock and Honeywell Smart Thermostat. Conveniently located off of Orchard Road, near shopping, Chicago Premium Outlets and Paramount Theater. Pictures are from a similar, previously built home. ASK ABOUT THE SPECIAL PROMOTION WITH LENNAR MORTGAGE!
$496,857
408 Cottrell Lane Aurora, IL 60506
ADDITIONAL INFORMATION
NEW CONSTRUCTION ranch home with a full basement! This Napa Model will be ready in May of 2025. Prairie Meadows will be built with an emphasis on low maintenance lifestyle, providing lawn service and snow removal. 15 beautiful acres of open space, multiple ponds, pickleball courts, a playground, and a fire pit with seating area. The Napa Model features a convenient open floor plan with 2 bedrooms plus a den, 9 ft 1st floor ceilings, Aristokraft cabinets, quartz countertops & vanity tops, GE Stainless steel appliances, white 2 panel doors, and Moen bath fixtures and faucets. Smart home features like the Ring Doorbell Pro, Schlage wi-fi Smart Lock and Honeywell Smart Thermostat. Conveniently located off of Orchard Road, near shopping, Chicago Premium Outlets and Paramount Theater. Pictures are from a similar, previously built home. ASK ABOUT THE SPECIAL PROMOTION WITH LENNAR MORTGAGE!
$528,647
430 Cottrell Lane Aurora, IL 60506
ADDITIONAL INFORMATION
NEW CONSTRUCTION ranch home with a full basement! This Sonoma Model will be ready in May of 2025. Prairie Meadows will be built with an emphasis on low maintenance lifestyle, providing lawn service and snow removal. 15 beautiful acres of open space, multiple ponds, pickleball courts, a playground, and a fire pit with seating area. The Sonoma Model features a wonderful open floor plan perfect for entertaining with 3 bedrooms & 2 full bathrooms, den, 9 ft 1st floor ceilings, Aristokraft cabinets, quartz countertops & vanity tops, GE Stainless steel appliances, white 2 panel doors, and Moen bath fixtures and faucets. Smart home features like the Ring Doorbell Pro, Schlage wi-fi Smart Lock and Honeywell Smart Thermostat. Conveniently located off of Orchard Road, near shopping, Chicago Premium Outlets and Paramount Theater. Pictures are from a similar, previously built home. ASK ABOUT THE SPECIAL PROMOTION WITH LENNAR MORTGAGE!
$513,297
422 Cottrell Lane Aurora, IL 60506
ADDITIONAL INFORMATION
NEW CONSTRUCTION ranch home with a full basement! This Siena Model will be ready in May of 2025. Prairie Meadows will be built with an emphasis on low maintenance lifestyle, providing lawn service and snow removal. 15 beautiful acres of open space, multiple ponds, pickleball courts, a playground, and a fire pit with seating area. The Siena Model features a wonderful open floor plan perfect for entertaining with 3 bedrooms & 2 full bathrooms, 9 ft 1st floor ceilings, Aristokraft cabinets, quartz countertops & vanity tops, GE Stainless steel appliances, white 2 panel doors, and Moen bath fixtures and faucets. Smart home features like the Ring Doorbell Pro, Schlage wi-fi Smart Lock and Honeywell Smart Thermostat. Conveniently located off of Orchard Road, near shopping, Chicago Premium Outlets and Paramount Theater. Pictures are from a similar, previously built home. ASK ABOUT THE SPECIAL PROMOTION WITH LENNAR MORTGAGE!
$395,000
160 S Buell Avenue Aurora, IL 60506
- Type:
- Single Family
- Sq.Ft.:
- 2,256
- Status:
- Active
- Beds:
- 4
- Lot size:
- 0.26 Acres
- Year built:
- 1946
- Baths:
- 3.00
- MLS#:
- 12175657
ADDITIONAL INFORMATION
Quintessential charmer you are absolutely going to love! Entry with gorgeous hardwood floors that flow through most of the main floor. Big living room with great natural light and a beautiful fireplace! The cozy family room is a step down and has walls of built-in bookcases, a window seat and a Dutch door that leads out to the fabulous, enclosed porch with shiplap ceiling, awesome yard views and stone floor. The formal dining room has chair rail, French doors leading to the enclosed porch and a wood cased opening to the kitchen. You will love the kitchen with its white cabinets, granite countertops, island/breakfast bar, stainless steel appliances, walk-in pantry and eating space with chair rail. The primary bedroom suite has beautiful hardwood floors, a walk-in closet and updated en-suite bath with quartz top vanity and shower/tub combo. Two more secondary bedrooms with hardwood floors and big closets. Full hall bath with pedestal sink, medicine cabinet and shower/tub combo. There is a bonus room used as bedroom 4 but it could be an upstairs family room, etc.. Full basement with abundant storage. Come and enjoy the great outdoors on your stone patio! Big yard with mature landscaping. Two car garage. Located steps from Aurora University and historic downtown Aurora! There is truly nothing to do here but move-in and enjoy life!


© 2024 Midwest Real Estate Data LLC. All rights reserved. Listings courtesy of MRED MLS as distributed by MLS GRID, based on information submitted to the MLS GRID as of {{last updated}}.. All data is obtained from various sources and may not have been verified by broker or MLS GRID. Supplied Open House Information is subject to change without notice. All information should be independently reviewed and verified for accuracy. Properties may or may not be listed by the office/agent presenting the information. The Digital Millennium Copyright Act of 1998, 17 U.S.C. § 512 (the “DMCA”) provides recourse for copyright owners who believe that material appearing on the Internet infringes their rights under U.S. copyright law. If you believe in good faith that any content or material made available in connection with our website or services infringes your copyright, you (or your agent) may send us a notice requesting that the content or material be removed, or access to it blocked. Notices must be sent in writing by email to [email protected]. The DMCA requires that your notice of alleged copyright infringement include the following information: (1) description of the copyrighted work that is the subject of claimed infringement; (2) description of the alleged infringing content and information sufficient to permit us to locate the content; (3) contact information for you, including your address, telephone number and email address; (4) a statement by you that you have a good faith belief that the content in the manner complained of is not authorized by the copyright owner, or its agent, or by the operation of any law; (5) a statement by you, signed under penalty of perjury, that the information in the notification is accurate and that you have the authority to enforce the copyrights that are claimed to be infringed; and (6) a physical or electronic signature of the copyright owner or a person authorized to act on the copyright owner’s behalf. Failure to include all of the above information may result in the delay of the processing of your complaint.
Aurora Real Estate
The median home value in Aurora, IL is $245,800. This is lower than the county median home value of $310,200. The national median home value is $338,100. The average price of homes sold in Aurora, IL is $245,800. Approximately 63.66% of Aurora homes are owned, compared to 31.75% rented, while 4.59% are vacant. Aurora real estate listings include condos, townhomes, and single family homes for sale. Commercial properties are also available. If you see a property you’re interested in, contact a Aurora real estate agent to arrange a tour today!
Aurora, Illinois 60506 has a population of 183,447. Aurora 60506 is more family-centric than the surrounding county with 42.63% of the households containing married families with children. The county average for households married with children is 36.28%.
The median household income in Aurora, Illinois 60506 is $79,642. The median household income for the surrounding county is $88,935 compared to the national median of $69,021. The median age of people living in Aurora 60506 is 35.2 years.
Aurora Weather
The average high temperature in July is 83.8 degrees, with an average low temperature in January of 14.8 degrees. The average rainfall is approximately 38.2 inches per year, with 28.2 inches of snow per year.
