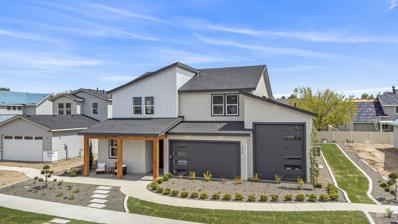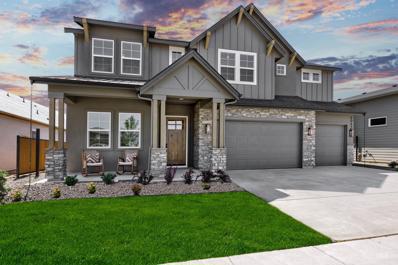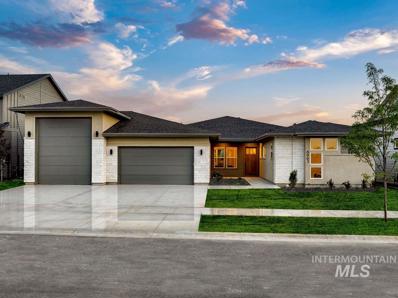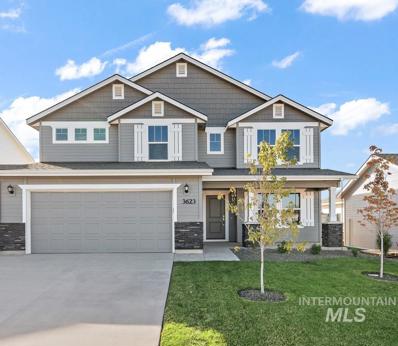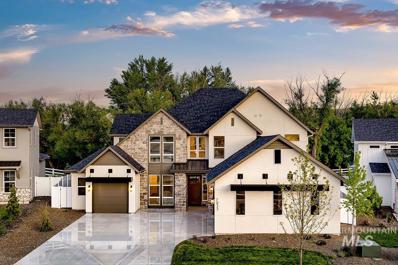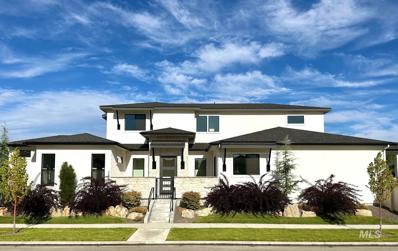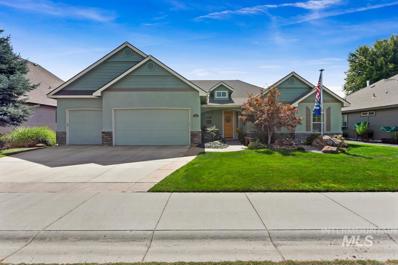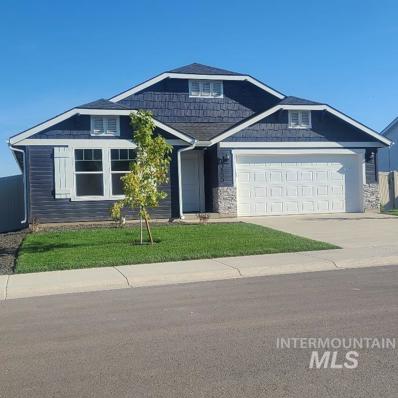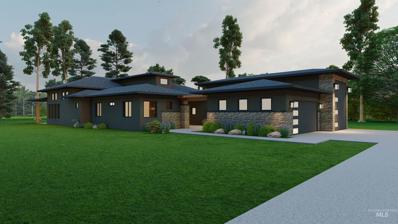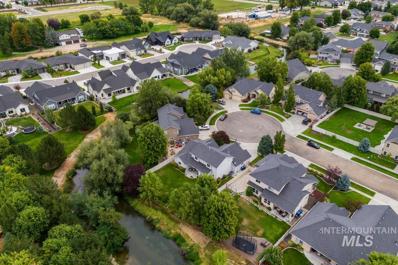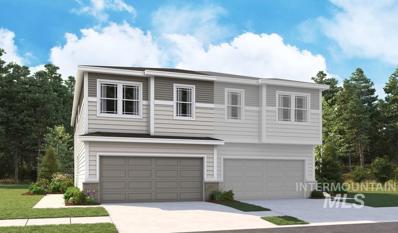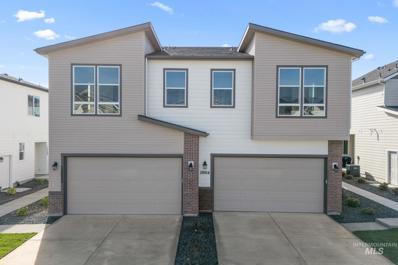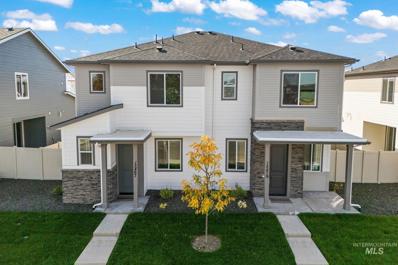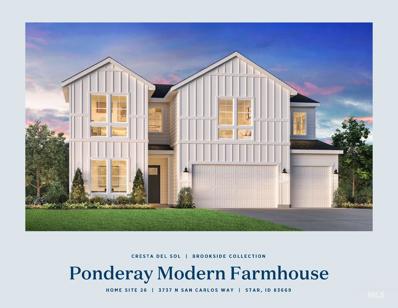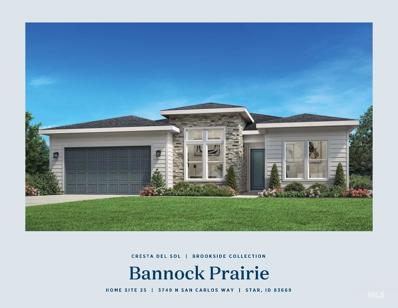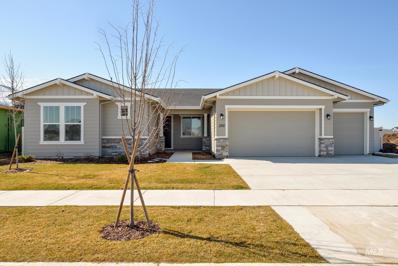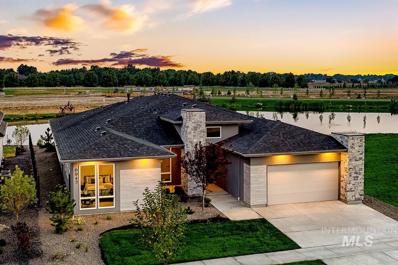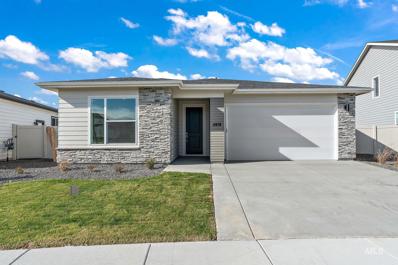Star ID Homes for Rent
$1,559,900
6925 Saddle Bred Way Star, ID 83669
- Type:
- Single Family
- Sq.Ft.:
- 3,311
- Status:
- Active
- Beds:
- 3
- Lot size:
- 0.29 Acres
- Year built:
- 2024
- Baths:
- 3.00
- MLS#:
- 98921983
- Subdivision:
- River Park Estates
ADDITIONAL INFORMATION
Lakefront living with direct access to the lake from its own private beach! This Palisade floorplan WITH an RV garage has everything you could want in a single-story home. A long entryway creates a grand opening into the home. The most stunning features include the vaulted ceiling, wine room, and beautiful dual fireplace that brings warmth to the home. The gourmet kitchen flows off the dining and great room and includes a large island and butler's pantry. The master suite is another amazing highlight w/ wall-to-wall windows, large walk-in closet, and direct access to the covered patio. The adjoined master bath is loaded with luxurious finishes, including a free-standing tub and fully-tiled shower. Coming soon, the River Park Estates Clubhouse will offer endless opportunities for activity and relaxation, including pickleball, swimming, and more, all within walking distance of the Boise River. River Park Estates is your own private river park. Ready now. Contact listing agent for tours. Photos Similar
$790,000
411 S Quincannon Lane Star, ID 83669
- Type:
- Single Family
- Sq.Ft.:
- 3,122
- Status:
- Active
- Beds:
- 4
- Lot size:
- 0.18 Acres
- Year built:
- 2024
- Baths:
- 4.00
- MLS#:
- 98921882
- Subdivision:
- Cranefield
ADDITIONAL INFORMATION
Introducing the Harrier, an award-winning two-story home offering approximately 3,122 SF of sophisticated living space. This thoughtfully designed residence features 4 spacious bedrooms and 3 bathrooms. One of the standout highlights of The Harrier is the main floor primary suite, offering a private retreat with easy access to the laundry room. The home’s high ceilings create an open and airy atmosphere. The second floor boasts a versatile loft, perfect for a media room, play area, or additional living space. The tech desk is a practical addition, providing a dedicated space for work or study. The gourmet kitchen includes a walk-in pantry, ensuring ample storage and organization. The Harrier also features a 2-car garage and a tandem RV garage, ideal for accommodating multiple vehicles and recreational equipment. Community amenities include: gated entry, pond access, walking trails, and community pool. Visit our sales office daily from 10am to 6pm.
$916,621
6945 Campolina Way Star, ID 83669
- Type:
- Single Family
- Sq.Ft.:
- n/a
- Status:
- Active
- Beds:
- 4
- Lot size:
- 0.22 Acres
- Year built:
- 2024
- Baths:
- 3.00
- MLS#:
- 98921826
- Subdivision:
- River Park Estates
ADDITIONAL INFORMATION
Amazing price-per-sqft home steps from the Boise River, community lakes, and walking trails! Enter the Clearwater floorplan, where a wide entryway leads you past the large office and into the great room, complete with sky-high ceilings and several large windows overlooking the scenic backyard. Off the great room, the gourmet kitchen and dining area are ideal for hosting, with ample storage, beautiful cabinetry, and direct access to the extended covered patio. Upstairs, enjoy bedrooms with views on both sides of the home, a generous loft, and a striking open-to-below walkway that leaves an impression. The large and luxurious master bed and bath is adorned with high-end finishes and a spacious walk-in closet. Coming soon, the River Park Estates Clubhouse will offer endless opportunities for activity and relaxation, including pickleball, swimming, and more, all within walking distance of the Boise River. River Park Estates is your own private river park. Ready now. Contact listing agent for tours. Photos Simila
$993,336
6963 Campolina Way Star, ID 83669
- Type:
- Single Family
- Sq.Ft.:
- 2,856
- Status:
- Active
- Beds:
- 3
- Lot size:
- 0.25 Acres
- Year built:
- 2024
- Baths:
- 3.00
- MLS#:
- 98921827
- Subdivision:
- River Park Estates
ADDITIONAL INFORMATION
This stunning single-story home features an RV garage, Boise River access, and a creek in your backyard—no rear neighbors! On entry, the impressive great room greets you with oversized windows that flood the space with natural light. Steps away, the gourmet kitchen and dining area open to an extended covered patio, perfect for outdoor hangouts. Designed for effortless entertaining, the kitchen boasts a large island, upgraded cabinets, and a walk-in pantry with ample storage. The master suite is your private oasis with expansive windows, 10-foot ceilings, a luxurious free-standing tub, and a spacious walk-in closet. Coming soon, the River Park Estates Clubhouse will offer endless opportunities for activity and relaxation. Enjoy pickleball, swimming, and more, all within walking distance to the Boise River. River Park Estates is your own private river park. Home is ready now. Contact listing agent for tours
$592,990
10122 W Napier Dr Star, ID 83669
- Type:
- Single Family
- Sq.Ft.:
- 2,695
- Status:
- Active
- Beds:
- 5
- Lot size:
- 0.17 Acres
- Year built:
- 2024
- Baths:
- 3.00
- MLS#:
- 98921818
- Subdivision:
- Greendale Grove North
ADDITIONAL INFORMATION
The Garnet Signature Series with Craftsman Elevation. This home features 9' ceilings on main level, fireplace in the great room, deluxe kitchen with the double oven and gas cooktop, converted flex to a bedroom, mud bench in the private entry, loft upstairs, full tile glass shower and soaker tub with full vanity in the primary bathroom, and so much more! Photos are of a similar home. This home is HERS and Energy Star rated with annual energy savings!
$1,150,219
6882 Saddle Bred Way Star, ID 83669
- Type:
- Single Family
- Sq.Ft.:
- 4,173
- Status:
- Active
- Beds:
- 5
- Lot size:
- 0.25 Acres
- Year built:
- 2024
- Baths:
- 4.00
- MLS#:
- 98921700
- Subdivision:
- River Park Estates
ADDITIONAL INFORMATION
Incredible home close to the Boise River, community lakes, and walking trail! Step into the Shoshone, a floorplan prized for its spaciousness and functionality. The expansive great room, ideal for year-round gatherings, features a cozy fireplace and oversized glass slider leading to the covered patio. The gourmet kitchen is an entertainer’s dream, boasting a large island, luxury appliances, and both butler's and walk-in pantries. The master suite offers wall-to-wall windows and luxurious bath with a tiled shower, free-standing tub, and two walk-in closets. Additional highlights include a split garage w/ dual entry, bonus room, and loft. Coming soon, the River Park Estates Clubhouse will offer endless opportunities for activity and relaxation, including pickleball, swimming, and more, all within walking distance of the Boise River. River Park Estates is your own private river park. Home under construction w/ a January 2025 completion. Contact listing agent for tours. Photos Similar.
$859,900
2660 N Penny Lake Star, ID 83669
- Type:
- Single Family
- Sq.Ft.:
- 3,352
- Status:
- Active
- Beds:
- 4
- Lot size:
- 0.18 Acres
- Year built:
- 2022
- Baths:
- 4.00
- MLS#:
- 98921641
- Subdivision:
- Hope Springs
ADDITIONAL INFORMATION
This 2022 Parade Home still looks brand new and has only been lived in by one person. Inside features beautiful finishings, a downstairs master with a large closet, walk in shower, and free standing tub. The kitchen is loaded with storage and lovely quartz counter space, along with a spacious pantry. There's another bedroom downstairs with its own bath currently being used as an office but could also be a mother-in-law quarter. Upstairs are 2 more bedrooms, another bathroom with separate toilet and shower, and a huge bonus room. This house also has an RV garage. This house has a walking path behind it leading to a beautiful common area and is not far from the neighborhood pool. See virtual tour.
- Type:
- Single Family
- Sq.Ft.:
- 2,430
- Status:
- Active
- Beds:
- 4
- Lot size:
- 0.17 Acres
- Year built:
- 2005
- Baths:
- 4.00
- MLS#:
- 98921553
- Subdivision:
- Pinewood Lakes
ADDITIONAL INFORMATION
Nestled in an established, family friendly neighborhood along a picturesque canal and walking path, this spacious 4-bedroom, 3-bathroom home offers 2,430 sqft of elegant living space. The upstairs bonus room features its own bedroom and bathroom, perfect for guests or extended family. The main floor boasts a bright and airy primary suite, vaulted ceilings, and an open floorplan that floods the living room with natural light. With a 3-car garage, community pool, a private community storage lot for RV/Boat Parking (for an additional fee), and a setting that blends tranquility with convenience, this home is a true gem. AC, heater and water heater were replaced in 2022. The 3 large windows in the living room are 2-3 months old. There is also a whole house fan in the home.
$527,990
10140 W Napier Dr. Star, ID 83669
- Type:
- Single Family
- Sq.Ft.:
- 2,009
- Status:
- Active
- Beds:
- 3
- Lot size:
- 0.18 Acres
- Year built:
- 2024
- Baths:
- 2.00
- MLS#:
- 98921374
- Subdivision:
- Greendale Grove North
ADDITIONAL INFORMATION
The Crestwood Signature Series Plus with Traditional Elevation is a favorite! This home features a converted flex room to an office right off the primary, Double ovens with gas cooktop in the kitchen, corner fireplace in the great room, mud bench in the private entry, upgraded primary bathroom with double sink vanity and full tile walk in shower. Photos and tour are of a similar home. This home is HERS and Energy Star rated with annual energy savings!
$1,024,900
3521 N Costa Madera Wy Star, ID 83669
- Type:
- Single Family
- Sq.Ft.:
- 2,844
- Status:
- Active
- Beds:
- 4
- Lot size:
- 0.29 Acres
- Year built:
- 2024
- Baths:
- 4.00
- MLS#:
- 98921364
- Subdivision:
- Torchlight Estates
ADDITIONAL INFORMATION
Exceptional custom home design Boise River Builders, located in Star's newest community, Torchlight Estates, just blocks away from River Birch Golf Course! Home features a grand stone entrance with side courtyard, open floor plan with 14ft ceilings, large dining space, huge covered patio ready for entertaining, fireplace, en-suite for your out of town guests, 2 car garage plus 44' RV bay, fully landscaped .29 acre homesite, all with elevated finish designs and materials!
$669,700
653 N Devon Pl Star, ID 83669
- Type:
- Single Family
- Sq.Ft.:
- 2,786
- Status:
- Active
- Beds:
- 5
- Lot size:
- 0.21 Acres
- Year built:
- 2006
- Baths:
- 4.00
- MLS#:
- 98921195
- Subdivision:
- Stream View
ADDITIONAL INFORMATION
Tranquility awaits you with no rear neighbors, just water gently flowing in a seasonal canal. Nestled in a quiet cul-de-sac, this beautiful custom built 5 Bed- 4 Bath home offers a peaceful escape. This spacious home features two bedrooms on the main floor, including a stunning owner's suite with his & her’s walk-in closets. The second main-floor bedroom can also serve as a home office, providing flexibility to suit your needs. Owner's suite is your private oasis soaking in the beauty of nature right outside your window. Additionally, a large room upstairs offers the versatility to be either a bonus room or one of the five bedrooms. Inside, you'll find brand new carpet throughout, adding a fresh touch to the cozy interior. The open-concept living space is anchored by a warm, inviting fireplace that can be enjoyed from both the kitchen and living room. To top it off, this home provides peace of mind with a newer AC, furnace, and water heater—all the essentials for comfortable, worry-free living!
$431,990
12592 W Norterra Lane Star, ID 83669
- Type:
- Townhouse
- Sq.Ft.:
- 1,804
- Status:
- Active
- Beds:
- 3
- Lot size:
- 0.07 Acres
- Year built:
- 2024
- Baths:
- 3.00
- MLS#:
- 98921220
- Subdivision:
- Norterra
ADDITIONAL INFORMATION
UNDER CONSTRUCTION - “The Ironwood” by Richmond American Homes. The Ironwood plan offers thoughtful design and a versatile layout. An open-concept main floor showcases a well-appointed kitchen with a center island, a spacious great room and a dining area. There is also a convenient powder room and covered patio on this floor. There are three generous bedrooms upstairs, including a lavish primary suite with a walk-in closet and an attached bath. You’ll also find a laundry, a loft and an additional bath in this plan. Enjoy the peace of mind and security that a gated community offers. Stop by our furnished model home 12758 W. Endsley Ln, Star, ID 83669 and ask us about our special offers. Restrictions apply. PHOTOS SIMILAR
$551,990
12580 W Norterra Lane Star, ID 83669
- Type:
- Townhouse
- Sq.Ft.:
- 2,067
- Status:
- Active
- Beds:
- 3
- Lot size:
- 0.07 Acres
- Year built:
- 2024
- Baths:
- 3.00
- MLS#:
- 98921219
- Subdivision:
- Norterra
ADDITIONAL INFORMATION
UNDER CONSTRUCTION - “The Marblewood” by Richmond American Homes. The Marblewood plan showcases a sought-after open layout on the main floor. A large kitchen with a center island flows into a dining area and a generous great room. A study, powder room and covered patio are also included. Upstairs, you’ll find a laundry, a loft and three spacious bedrooms, including an elegant primary suite with a walk-in closet and a private bath. A second full bath rounds out the floor. Enjoy the peace of mind and security that a gated community offers. Stop by our furnished model home 12758 W. Endsley Ln, Star, ID 83669 and ask us about our special offers. Restrictions apply. PHOTOS SIMILAR
$439,990
12604 W Norterra Lane Star, ID 83669
- Type:
- Townhouse
- Sq.Ft.:
- 2,067
- Status:
- Active
- Beds:
- 3
- Lot size:
- 0.07 Acres
- Year built:
- 2024
- Baths:
- 3.00
- MLS#:
- 98921217
- Subdivision:
- Norterra
ADDITIONAL INFORMATION
COMPELTED HOME - “The Marblewood” by Richmond American Homes. The Marblewood plan showcases a sought-after open layout on the main floor. A large kitchen with a center island flows into a dining area and a generous great room. A study, powder room and covered patio are also included. Upstairs, you’ll find a laundry, a loft and three spacious bedrooms, including an elegant primary suite with a walk-in closet and a private bath. A second full bath rounds out the floor. Enjoy the peace of mind and security that a gated community offers. Stop by our furnished model home 12758 W. Endsley Ln, Star, ID 83669 and ask us about our special offers. Restrictions apply. PHOTOS SIMILAR
$424,990
12616 W Norterra Lane Star, ID 83669
- Type:
- Townhouse
- Sq.Ft.:
- 1,804
- Status:
- Active
- Beds:
- 3
- Lot size:
- 0.07 Acres
- Year built:
- 2024
- Baths:
- 3.00
- MLS#:
- 98921215
- Subdivision:
- Norterra
ADDITIONAL INFORMATION
COMPLETED HOME - “The Ironwood” by Richmond American Homes. The Ironwood plan offers thoughtful design and a versatile layout. An open-concept main floor showcases a well-appointed kitchen with a center island, a spacious great room and a dining area. There is also a convenient powder room and covered patio on this floor. There are three generous bedrooms upstairs, including a lavish primary suite with a walk-in closet and an attached bath. You’ll also find a laundry, a loft and an additional bath in this plan. Enjoy the peace of mind and security that a gated community offers. Stop by our furnished model home 12758 W. Endsley Ln, Star, ID 83669 and ask us about our special offers. Restrictions apply. PHOTOS SIMILAR
$1,424,900
9891 W Napier Ct Star, ID 83669
- Type:
- Single Family
- Sq.Ft.:
- 3,270
- Status:
- Active
- Beds:
- 4
- Lot size:
- 0.39 Acres
- Year built:
- 2024
- Baths:
- 4.00
- MLS#:
- 98921209
- Subdivision:
- Torchlight Estates
ADDITIONAL INFORMATION
Exceptional custom home design Boise River Builders, located in Star's newest community, Torchlight Estates, just blocks away from River Birch Golf Course! Home features a grand stone entrance, open floor plan with 16ft ceilings, formal dining, two covered patios ready for entertaining, fireplace, en-suite for your out of town guests, oversized 3 car garage plus 44' RV bay, fully landscaped .39 acre homesite with room for a pool, all with elevated finish designs and materials!
$364,990
12433 W Endsley Lane Star, ID 83669
- Type:
- Townhouse
- Sq.Ft.:
- 1,438
- Status:
- Active
- Beds:
- 3
- Lot size:
- 0.07 Acres
- Year built:
- 2024
- Baths:
- 3.00
- MLS#:
- 98921208
- Subdivision:
- Norterra
ADDITIONAL INFORMATION
COMPLETED HOME - “The Boston” by Richmond American Homes. The main floor of the Boston paired home offers an open layout that flows from living and dining rooms into a large kitchen, complete with a center island and access to the covered patio. A powder room is directly off the entry. Upstairs, the owner’s suite showcases an oversized walk-in closet and a private bath with dual sinks. A laundry, bedroom and bath are adjacent. Includes a 2-car garage. Conveniently located near shopping and restaurants. Enjoy the peace of mind and security that a gated community offers. Maintenance of exterior paint and roofing is included in HOA fee's as well as lawn maintenance. Stop by our furnished model home 12758 W. Endsley Ln, Star, ID 83669 and ask us about our special offers. Restrictions apply. Interior photos are of same floor plan. Color package and finishes may be different.
$349,990
12479 W Endsley Lane Star, ID 83669
- Type:
- Townhouse
- Sq.Ft.:
- 1,475
- Status:
- Active
- Beds:
- 3
- Lot size:
- 0.07 Acres
- Year built:
- 2024
- Baths:
- 3.00
- MLS#:
- 98921201
- Subdivision:
- Norterra
ADDITIONAL INFORMATION
COMPLETED HOME - “The Chicago” by Richmond American Homes. This paired home opens with a spacious kitchen and adjacent dining area. A large living room is steps away and offers access to the covered patio. You’ll also find a powder room on the first floor. The master suite is upstairs, complete with a walk-in closet and an attached bath with dual sinks. Two additional bedrooms, a full bath and a laundry round out the residence. Includes a 2-car garage. Conveniently located near shopping and restaurants. Enjoy the peace of mind and security that a gated community offers. Maintenance of exterior paint and roofing is included in HOA fee's as well as lawn maintenance. Stop by our furnished model home 12758 W. Endsley Ln, Star, ID 83669 and ask us about our special offers. Restrictions apply. Interior photos are of same floor plan. Color package and some finishes may be different.
$794,995
3737 N San Carlos Way Star, ID 83669
- Type:
- Single Family
- Sq.Ft.:
- 3,275
- Status:
- Active
- Beds:
- 5
- Lot size:
- 0.2 Acres
- Year built:
- 2024
- Baths:
- 4.00
- MLS#:
- 98921126
- Subdivision:
- Cresta Del Sol
ADDITIONAL INFORMATION
The Ponderay is an inviting two-story home exuding contemporary elegance and functionality. The grand two-story foyer, offering an abundance of natural light, leads to the expansive two-story great room and into the casual dining area and gourmet kitchen, creating a great space for entertaining. From the kitchen, a sliding door leads to a sprawling covered patio, perfect for outdoor entertaining or relaxation. The first floor also features a guest room with full bath. A second-floor loft is central to all bedrooms, providing additional flexible living space. The luxurious primary bedroom suite provides a serene setting, complete with a luxurious primary bath featuring separate vanities, a spa-like shower, and a generously sized walk-in closet. The second floor also offers three secondary bedrooms and two bathrooms, offering ample accommodation for family members or guests. 3 car garage. Front and rear landscape is included. Home is under construction. Photo similar. BTVAI
$714,995
3749 N San Carlos Way Star, ID 83669
- Type:
- Single Family
- Sq.Ft.:
- 2,357
- Status:
- Active
- Beds:
- 3
- Lot size:
- 0.2 Acres
- Year built:
- 2024
- Baths:
- 3.00
- MLS#:
- 98921125
- Subdivision:
- Cresta Del Sol
ADDITIONAL INFORMATION
The Bannock exudes contemporary comfort and functionality, exemplified by its thoughtfully crafted single-story layout. A long foyer sets the stage, leading to a spacious great room with gorgeous stone fireplace seamlessly connected to the kitchen, casual dining area, and covered patio—an ideal setting for gatherings and relaxation. The kitchen is centered around a striking large center island and enhanced by its expansive walk-in pantry. The primary bedroom suite, nestled in the rear of the home, features a serene sanctuary complete with a luxurious walk-in closet and a primary bath with separate vanities, and a luxe shower. Off the foyer, two secondary bedrooms and a bathroom offer privacy and comfort, while a versatile home office and powder room round out the home. 3 car garage. Front and rear landscape included. Home is under construction. Photo similar. BTVAI
- Type:
- Single Family
- Sq.Ft.:
- 2,553
- Status:
- Active
- Beds:
- 4
- Lot size:
- 0.16 Acres
- Year built:
- 2024
- Baths:
- 4.00
- MLS#:
- 98921124
- Subdivision:
- Cresta Del Sol
ADDITIONAL INFORMATION
Elegantly designed and exceptionally functional, the Rachel is a single family home perfect for those seeking space and style. Upon entering the two-story foyer with its stunning curved staircase, guests will be greeted by the spacious great room. Adjacent to this impressive living space, the well-appointed kitchen features a large center island with breakfast bar seating, sizable walk-in pantry, and overlooks an appealing covered rear patio, as well as an adjacent casual dining area. Complementing the primary bedroom suite’s generously sized walk-in closet is a spa-like primary bath enhanced by dual-sink vanity, luxe glass enclosed shower, separate soaking tub, along with private water closet and linen storage. Upper level anchored by versatile loft area perfect for multi-generation entertaining possibilities. Front and rear landscape is included. Home is under construction and photos are similar. BTVAI
$719,995
9507 W Summit Peak Dr Star, ID 83669
- Type:
- Single Family
- Sq.Ft.:
- 2,684
- Status:
- Active
- Beds:
- 3
- Lot size:
- 0.23 Acres
- Year built:
- 2024
- Baths:
- 3.00
- MLS#:
- 98921121
- Subdivision:
- Cresta Del Sol
ADDITIONAL INFORMATION
"The Graham". This stunning floor plan offers an open kitchen followed by the dining area and great room with lots of natural light and overlooks a sliding glass door and the full length covered patio. Beautiful kitchen has a large island with breakfast bar seating, stainless steel wall oven, gas cooktop, gorgeous quartz countertops and lots of cabinet space. The primary suite is tucked away for extra privacy and features a tile shower, soaker tub, dual vanities and a large walk in closet as well as a second sliding door to the covered patio. Private office in the center of the home perfect for working from home. 3 car garage. Front and rear landscape is included. Home is under construction. Photos similar. BTVAI
$1,449,900
6943 Saddle Bred Way Star, ID 83669
- Type:
- Single Family
- Sq.Ft.:
- 3,151
- Status:
- Active
- Beds:
- 3
- Lot size:
- 0.24 Acres
- Year built:
- 2024
- Baths:
- 3.00
- MLS#:
- 98920925
- Subdivision:
- River Park Estates
ADDITIONAL INFORMATION
New single-story home on a lakeside lot with its own private beach! The great room greets you with sky-high vaulted ceilings, a 60’ fireplace, and massive windows with unbeatable views of the lake. The gourmet kitchen and dining areas impress with large bay windows, generous storage space, and a temperature-controlled wine room. The corner master suite is a must-see, where you’ll wake up to stunning views of the water and plenty of natural light from the oversized windows. Attached is the master bath, a haven for relaxation, with luxurious finishes, including a free-standing tub, tiled shower, and large walk-in closet. Coming soon, the River Park Estates Clubhouse will offer endless opportunities for activity and relaxation. Enjoy pickleball, swimming, and more, all within walking distance to the Boise River. River Park Estates is your own private river park. Home is ready now. Contact listing agent for tours.
$669,995
3311 N Winecup Ave Star, ID 83669
- Type:
- Single Family
- Sq.Ft.:
- 2,667
- Status:
- Active
- Beds:
- 4
- Lot size:
- 0.2 Acres
- Year built:
- 2024
- Baths:
- 3.00
- MLS#:
- 98921044
- Subdivision:
- Collina Vista
ADDITIONAL INFORMATION
Stunning one-story home presents a charming front porch. Inside the foyer, an impressive great room warmly welcomes guests and offers easy access to the casual dining area and kitchen with a center island - perfect for entertaining. Additionally, the home features a flex room adjacent to the main living spaces, ideal for versatile use as an office or intimate formal dining space. Highlighting community spaces of the home is a covered patio accessed from the casual dining via beautiful sliding glass doors that provide plenty of natural light. Primary bedroom suite includes a luxurious en-suite bath featuring private water closet, separate soaking tub, dual vanities, and a tile surround shower with semi-frameless enclosure. 4 car garage. Front and rear landscape included. Home is under construction and photos similar. BTVAI
$459,990
11474 W Helenium Dr Star, ID 83669
- Type:
- Single Family
- Sq.Ft.:
- 1,747
- Status:
- Active
- Beds:
- 4
- Lot size:
- 0.17 Acres
- Year built:
- 2024
- Baths:
- 2.00
- MLS#:
- 98920753
- Subdivision:
- Hope Springs
ADDITIONAL INFORMATION
COMPLETED HOME - "The Alexandrite" by Richmond American Homes. Explore this inspired Alexandrite home, ready for quick move-in. Included features: an inviting covered entry, a bedroom in lieu of a study, an open dining area, a well-appointed kitchen offering a center island and a roomy pantry, a spacious great room with a fireplace, a convenient laundry, a lavish primary suite showcasing a generous walk-in closet and a private bath, an extended covered patio and a 2-car garage. This home also offers airy 9' ceilings throughout. Turnkey with front and back landscape and sprinklers along with full backyard vinyl fencing INCLUDED! 9' ceilings and tankless water heaters INCLUDED! This idyllic community showcases community gardens, a farmhouse-inspired clubhouse, community pool, walking paths along a meandering creek and multiple pocket parks. Stop by our furnished model home 11185 W Campanula Ct., Star, ID 83669. Restrictions apply.

The data relating to real estate for sale on this website comes in part from the Internet Data Exchange program of the Intermountain MLS system. Real estate listings held by brokerage firms other than this broker are marked with the IDX icon. This information is provided exclusively for consumers’ personal, non-commercial use, that it may not be used for any purpose other than to identify prospective properties consumers may be interested in purchasing. 2024 Copyright Intermountain MLS. All rights reserved.
Star Real Estate
The median home value in Star, ID is $568,600. This is higher than the county median home value of $493,100. The national median home value is $338,100. The average price of homes sold in Star, ID is $568,600. Approximately 82.64% of Star homes are owned, compared to 15.39% rented, while 1.97% are vacant. Star real estate listings include condos, townhomes, and single family homes for sale. Commercial properties are also available. If you see a property you’re interested in, contact a Star real estate agent to arrange a tour today!
Star, Idaho 83669 has a population of 10,929. Star 83669 is more family-centric than the surrounding county with 37.52% of the households containing married families with children. The county average for households married with children is 34.11%.
The median household income in Star, Idaho 83669 is $75,120. The median household income for the surrounding county is $75,115 compared to the national median of $69,021. The median age of people living in Star 83669 is 39.9 years.
Star Weather
The average high temperature in July is 92 degrees, with an average low temperature in January of 22.6 degrees. The average rainfall is approximately 11.9 inches per year, with 9.5 inches of snow per year.

