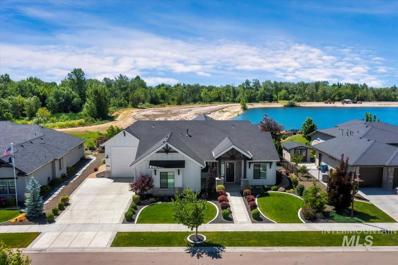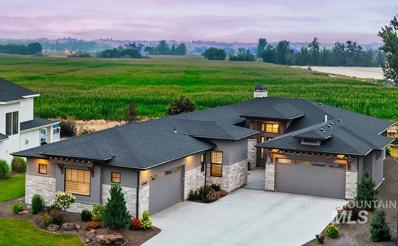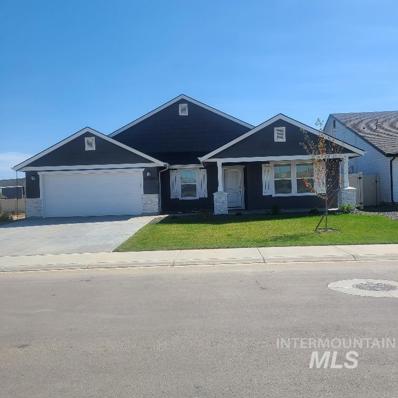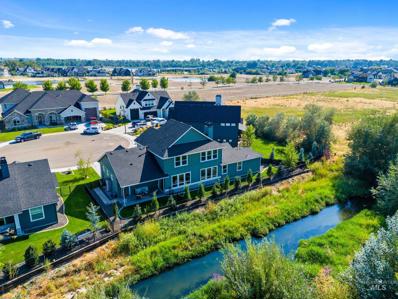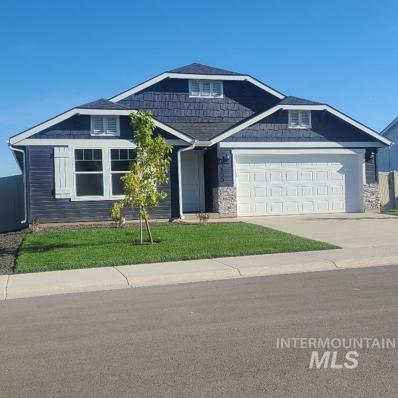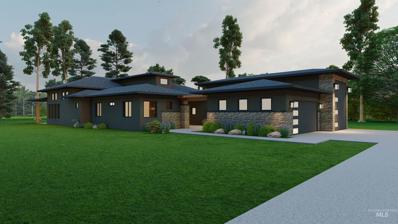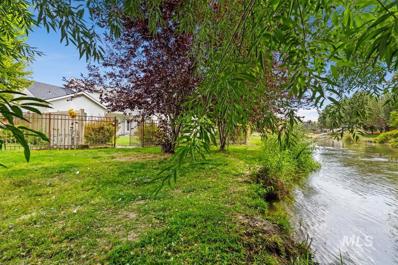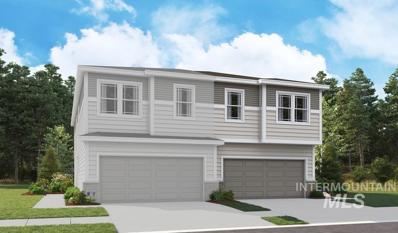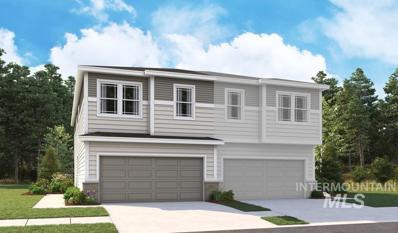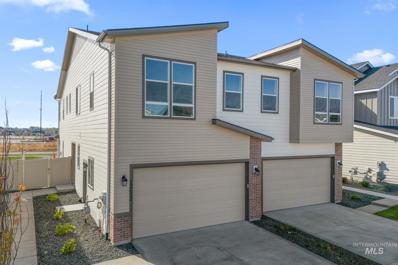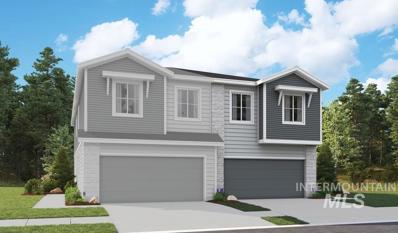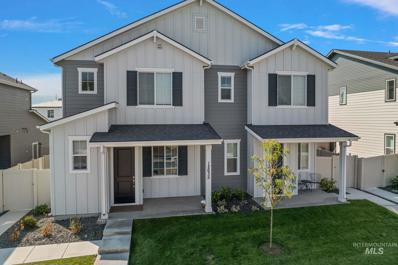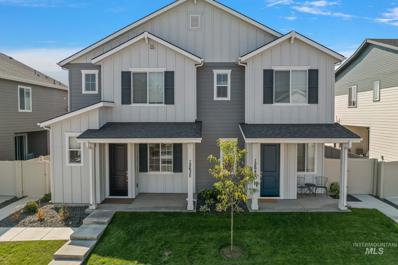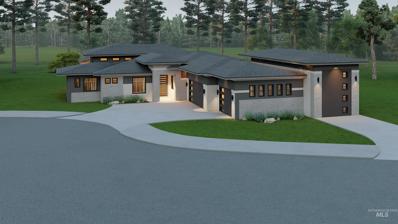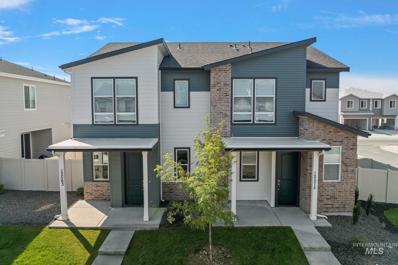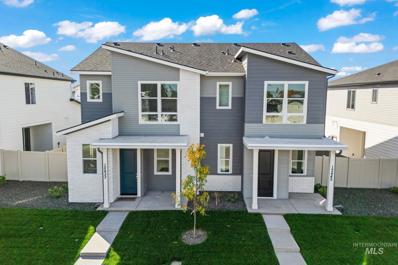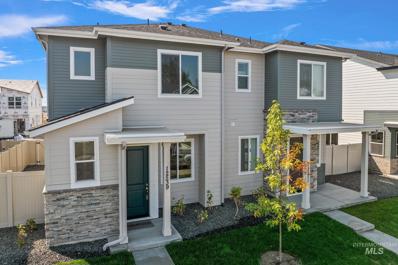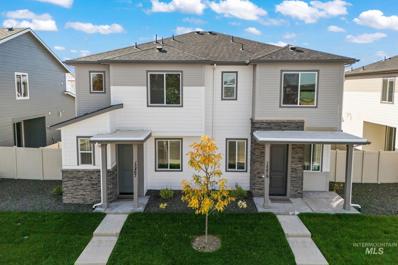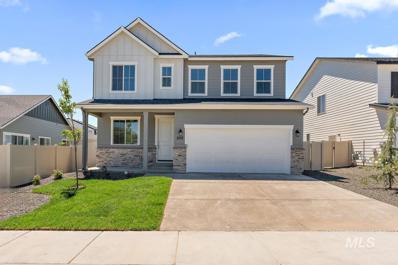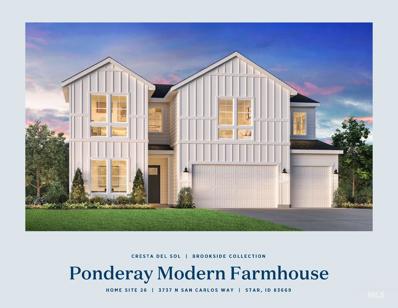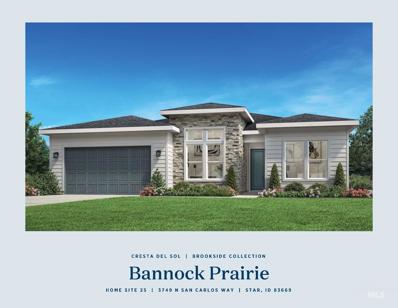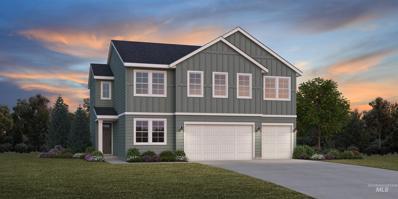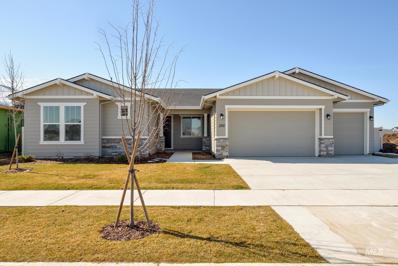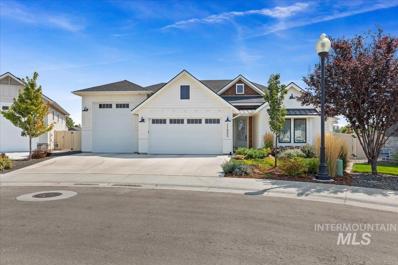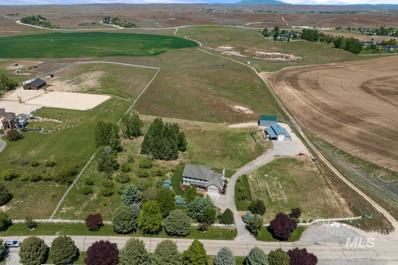Star ID Homes for Rent
$1,099,900
9975 W Hercules Dr Star, ID 83669
- Type:
- Single Family
- Sq.Ft.:
- 2,562
- Status:
- Active
- Beds:
- 3
- Lot size:
- 0.24 Acres
- Year built:
- 2019
- Baths:
- 3.00
- MLS#:
- 98921440
- Subdivision:
- Heron River
ADDITIONAL INFORMATION
View Property! Picturesque setting, backing to the preserve area along the Boise River with a view of a spacious lake and an ambiance you've been dreaming of. Enjoy the serene setting & prepare to be captivated by the view of the abundance of mature trees along the Boise River in the background where you'll find wildlife, plethora of open space & endless recreational possibilities. This single level home is thoughtfully designed, providing an efficient layout featuring an RV Bay perfect for all the toys. Owner's suite with incredible view overlooking the preserve area provides an expansive space, a luxurious bathroom w/walk-in tiled shower, double vanities & massive walk-in closet with connection to the laundry room. Expansive kitchen w/sleek appliances, designer upgrades & open concept layout connecting to the beautiful great room, all overlooking the preserve area. Large office conveniently located at the front of the home. This is a view property you truly don't want to miss!
$988,000
6562 Big Wood Way Star, ID 83669
- Type:
- Single Family
- Sq.Ft.:
- 3,076
- Status:
- Active
- Beds:
- 4
- Lot size:
- 0.33 Acres
- Year built:
- 2022
- Baths:
- 4.00
- MLS#:
- 98921487
- Subdivision:
- Star River Ranch
ADDITIONAL INFORMATION
Striking Modern single level in Star's premier riverfront community, Star River Ranch. This state-of-the-art residence blends modern sustainable construction with a nostalgic setting overlooking open cornfields and a babbling irrigation canal on a professionally landscaped 1/3-acre homesite. Embracing quality in craftsmanship and amenities, this home is ideal for rightsizing without compromising in luxury. The thoughtfully-laid floorplan presents flexible arrangements to fit your needs, including a wonderful guest suite with direct access to the front courtyard and second 2-car garage... perfect for multi-generational living. Wide-plank engineered wood floors leads from the entry into an expansive great room crowned with a wood-beamed ceiling. Double sliding doors in this room blur the lines between indoor and outdoor living, inviting residents to enjoy the blissful views behind from the large covered patio.
$525,990
10344 W Napier Dr. Star, ID 83669
- Type:
- Single Family
- Sq.Ft.:
- 2,008
- Status:
- Active
- Beds:
- 3
- Lot size:
- 0.18 Acres
- Year built:
- 2024
- Baths:
- 2.00
- MLS#:
- 98921480
- Subdivision:
- Greendale Grove North
ADDITIONAL INFORMATION
$25k PROMO! Ends Sept. 30th. See Sales Agent for details. The Amethyst Signature Series Plus offers tons of options with spacious and easy living all on one convenient level! Entertain from the open kitchen with a breakfast nook, great room, and a dining room. The tucked-away primary suite features a private entry hall, private bathroom, and a large walk-in closet. This home is to be built, providing you the opportunity to make all the selections! Photos and tour are of a similar home. This home is HERS and Energy Star rated with annual energy savings!
$730,000
6380 Chateau Ct Star, ID 83669
- Type:
- Single Family
- Sq.Ft.:
- 2,560
- Status:
- Active
- Beds:
- 3
- Lot size:
- 0.28 Acres
- Year built:
- 2022
- Baths:
- 3.00
- MLS#:
- 98921476
- Subdivision:
- Star River Ranch
ADDITIONAL INFORMATION
This stunning Oakmont resale in the highly sought-after Star River Ranch neighborhood is a true gem, boasting numerous upgrades that make it even better than new. The home features an inviting open floor plan, creating a seamless flow throughout. The luxurious primary suite is a retreat, offering a spa-like bathroom for ultimate relaxation. Upstairs, two spacious bedrooms are conveniently located next to a generous bonus room, perfect for various uses. The beautifully landscaped yard is fully fenced, ensuring privacy and a peaceful outdoor space. The Star River Ranch community enhances your lifestyle with amenities such as a pool, a clubhouse, sportsman’s river access, and a lake ideal for paddleboarding and fishing. Imagine starting your day with a cup of coffee on the patio, watching ducks glide through the canal, and ending it with breathtaking sunsets that paint the sky in vibrant colors. This home is not just a place to live—it’s a place to truly enjoy life.
$520,990
10140 W Napier Dr. Star, ID 83669
- Type:
- Single Family
- Sq.Ft.:
- 2,009
- Status:
- Active
- Beds:
- 3
- Lot size:
- 0.18 Acres
- Year built:
- 2024
- Baths:
- 2.00
- MLS#:
- 98921374
- Subdivision:
- Greendale Grove North
ADDITIONAL INFORMATION
$25k PROMO! Ends Sept. 30th. See Sales Agent for details. The Crestwood Signature Series Plus with Traditional Elevation is a favorite! This home features a converted flex room to an office right off the primary, Double ovens with gas cooktop in the kitchen, corner fireplace in the great room, mud bench in the private entry, upgraded primary bathroom with double sink vanity and full tile walk in shower. Photos and tour are of a similar home. This home is HERS and Energy Star rated with annual energy savings!
$1,024,900
3521 N Costa Madera Wy Star, ID 83669
- Type:
- Single Family
- Sq.Ft.:
- 2,844
- Status:
- Active
- Beds:
- 4
- Lot size:
- 0.29 Acres
- Year built:
- 2024
- Baths:
- 4.00
- MLS#:
- 98921364
- Subdivision:
- Torchlight Estates
ADDITIONAL INFORMATION
Exceptional custom home design Boise River Builders, located in Star's newest community, Torchlight Estates, just blocks away from River Birch Golf Course! Home features a grand stone entrance with side courtyard, open floor plan with 14ft ceilings, large dining space, huge covered patio ready for entertaining, fireplace, en-suite for your out of town guests, 2 car garage plus 44' RV bay, fully landscaped .29 acre homesite, all with elevated finish designs and materials!
$675,777
653 N Devon Pl Star, ID 83669
- Type:
- Single Family
- Sq.Ft.:
- 2,786
- Status:
- Active
- Beds:
- 5
- Lot size:
- 0.21 Acres
- Year built:
- 2006
- Baths:
- 4.00
- MLS#:
- 98921195
- Subdivision:
- Stream View
ADDITIONAL INFORMATION
Tranquility awaits you with no rear neighbors, just water gently flowing in a seasonal canal. Nestled in a quiet cul-de-sac, this beautiful custom built 5 Bed- 4 Bath home offers a peaceful escape. This spacious home features two bedrooms on the main floor, including a stunning owner's suite with his & her’s walk-in closets. The second main-floor bedroom can also serve as a home office, providing flexibility to suit your needs. Owner's suite is your private oasis soaking in the beauty of nature right outside your window. Additionally, a large room upstairs offers the versatility to be either a bonus room or one of the five bedrooms. Inside, you'll find brand new carpet throughout, adding a fresh touch to the cozy interior. The open-concept living space is anchored by a warm, inviting fireplace that can be enjoyed from both the kitchen and living room. To top it off, this home provides peace of mind with a newer AC, furnace, and water heater—all the essentials for comfortable, worry-free living!
$427,490
12592 W Norterra Lane Star, ID 83669
- Type:
- Townhouse
- Sq.Ft.:
- 1,804
- Status:
- Active
- Beds:
- 3
- Lot size:
- 0.07 Acres
- Year built:
- 2024
- Baths:
- 3.00
- MLS#:
- 98921220
- Subdivision:
- Norterra
ADDITIONAL INFORMATION
UNDER CONSTRUCTION - “The Ironwood” by Richmond American Homes. The Ironwood plan offers thoughtful design and a versatile layout. An open-concept main floor showcases a well-appointed kitchen with a center island, a spacious great room and a dining area. There is also a convenient powder room and covered patio on this floor. There are three generous bedrooms upstairs, including a lavish primary suite with a walk-in closet and an attached bath. You’ll also find a laundry, a loft and an additional bath in this plan. Enjoy the peace of mind and security that a gated community offers. Stop by our furnished model home 12758 W. Endsley Ln, Star, ID 83669 and ask us about our special offers. Restrictions apply. PHOTOS SIMILAR
$447,490
12580 W Norterra Lane Star, ID 83669
- Type:
- Townhouse
- Sq.Ft.:
- 2,067
- Status:
- Active
- Beds:
- 3
- Lot size:
- 0.07 Acres
- Year built:
- 2024
- Baths:
- 3.00
- MLS#:
- 98921219
- Subdivision:
- Norterra
ADDITIONAL INFORMATION
UNDER CONSTRUCTION - “The Marblewood” by Richmond American Homes. The Marblewood plan showcases a sought-after open layout on the main floor. A large kitchen with a center island flows into a dining area and a generous great room. A study, powder room and covered patio are also included. Upstairs, you’ll find a laundry, a loft and three spacious bedrooms, including an elegant primary suite with a walk-in closet and a private bath. A second full bath rounds out the floor. Enjoy the peace of mind and security that a gated community offers. Stop by our furnished model home 12758 W. Endsley Ln, Star, ID 83669 and ask us about our special offers. Restrictions apply. PHOTOS SIMILAR
$444,990
12604 W Norterra Lane Star, ID 83669
- Type:
- Townhouse
- Sq.Ft.:
- 2,067
- Status:
- Active
- Beds:
- 3
- Lot size:
- 0.07 Acres
- Year built:
- 2024
- Baths:
- 3.00
- MLS#:
- 98921217
- Subdivision:
- Norterra
ADDITIONAL INFORMATION
UNDER CONSTRUCTION - “The Marblewood” by Richmond American Homes. The Marblewood plan showcases a sought-after open layout on the main floor. A large kitchen with a center island flows into a dining area and a generous great room. A study, powder room and covered patio are also included. Upstairs, you’ll find a laundry, a loft and three spacious bedrooms, including an elegant primary suite with a walk-in closet and a private bath. A second full bath rounds out the floor. Enjoy the peace of mind and security that a gated community offers. Stop by our furnished model home 12758 W. Endsley Ln, Star, ID 83669 and ask us about our special offers. Restrictions apply. PHOTOS SIMILAR
$409,990
12616 W Norterra Lane Star, ID 83669
- Type:
- Townhouse
- Sq.Ft.:
- 1,804
- Status:
- Active
- Beds:
- 3
- Lot size:
- 0.07 Acres
- Year built:
- 2024
- Baths:
- 3.00
- MLS#:
- 98921215
- Subdivision:
- Norterra
ADDITIONAL INFORMATION
UNDER CONSTRUCTION - “The Ironwood” by Richmond American Homes. The Ironwood plan offers thoughtful design and a versatile layout. An open-concept main floor showcases a well-appointed kitchen with a center island, a spacious great room and a dining area. There is also a convenient powder room and covered patio on this floor. There are three generous bedrooms upstairs, including a lavish primary suite with a walk-in closet and an attached bath. You’ll also find a laundry, a loft and an additional bath in this plan. Enjoy the peace of mind and security that a gated community offers. Stop by our furnished model home 12758 W. Endsley Ln, Star, ID 83669 and ask us about our special offers. Restrictions apply. PHOTOS SIMILAR
$394,990
12411 W Endsley Lane Star, ID 83669
- Type:
- Townhouse
- Sq.Ft.:
- 1,438
- Status:
- Active
- Beds:
- 3
- Lot size:
- 0.07 Acres
- Year built:
- 2024
- Baths:
- 3.00
- MLS#:
- 98921213
- Subdivision:
- Norterra
ADDITIONAL INFORMATION
UNDER CONSTRUCTION - “The Boston” by Richmond American Homes. The main floor of the Boston paired home offers an open layout that flows from living and dining rooms into a large kitchen, complete with a center island and access to the covered patio. A powder room is directly off the entry. Upstairs, the owner’s suite showcases an oversized walk-in closet and a private bath with dual sinks. A laundry, bedroom and bath are adjacent. Includes a 2-car garage. Conveniently located near shopping and restaurants. Enjoy the peace of mind and security that a gated community offers. Maintenance of exterior paint and roofing is included in HOA fee's as well as lawn maintenance. Stop by our furnished model home 12758 W. Endsley Ln, Star, ID 83669 and ask us about our special offers. Restrictions apply. PHOTOS SIMILAR
$379,990
12421 W Endsley Lane Star, ID 83669
- Type:
- Townhouse
- Sq.Ft.:
- 1,475
- Status:
- Active
- Beds:
- 3
- Lot size:
- 0.07 Acres
- Year built:
- 2024
- Baths:
- 3.00
- MLS#:
- 98921211
- Subdivision:
- Norterra
ADDITIONAL INFORMATION
UNDER CONSTRUCTION - “The Chicago” by Richmond American Homes. This paired home opens with a spacious kitchen and adjacent dining area. A large living room is steps away and offers access to the covered patio. You’ll also find a powder room on the first floor. The master suite is upstairs, complete with a walk-in closet and an attached bath with dual sinks. Two additional bedrooms, a full bath and a laundry round out the residence. Includes a 2-car garage. Conveniently located near shopping and restaurants. Enjoy the peace of mind and security that a gated community offers. Maintenance of exterior paint and roofing is included in HOA fee's as well as lawn maintenance. Stop by our furnished model home 12758 W. Endsley Ln, Star, ID 83669 and ask us about our special offers. Restrictions apply. Photos Similar.
$1,374,900
9891 W Napier Ct Star, ID 83669
- Type:
- Single Family
- Sq.Ft.:
- 3,270
- Status:
- Active
- Beds:
- 4
- Lot size:
- 0.39 Acres
- Year built:
- 2024
- Baths:
- 4.00
- MLS#:
- 98921209
- Subdivision:
- Torchlight Estates
ADDITIONAL INFORMATION
Exceptional custom home design Boise River Builders, located in Star's newest community, Torchlight Estates, just blocks away from River Birch Golf Course! Home features a grand stone entrance, open floor plan with 16ft ceilings, formal dining, two covered patios ready for entertaining, fireplace, en-suite for your out of town guests, oversized 3 car garage plus 44' RV bay, fully landscaped .39 acre homesite with room for a pool, all with elevated finish designs and materials!
$384,990
12433 W Endsley Lane Star, ID 83669
- Type:
- Townhouse
- Sq.Ft.:
- 1,438
- Status:
- Active
- Beds:
- 3
- Lot size:
- 0.07 Acres
- Year built:
- 2024
- Baths:
- 3.00
- MLS#:
- 98921208
- Subdivision:
- Norterra
ADDITIONAL INFORMATION
UNDER CONSTRUCTION - “The Boston” by Richmond American Homes. The main floor of the Boston paired home offers an open layout that flows from living and dining rooms into a large kitchen, complete with a center island and access to the covered patio. A powder room is directly off the entry. Upstairs, the owner’s suite showcases an oversized walk-in closet and a private bath with dual sinks. A laundry, bedroom and bath are adjacent. Includes a 2-car garage. Conveniently located near shopping and restaurants. Enjoy the peace of mind and security that a gated community offers. Maintenance of exterior paint and roofing is included in HOA fee's as well as lawn maintenance. Stop by our furnished model home 12758 W. Endsley Ln, Star, ID 83669 and ask us about our special offers. Restrictions apply. PHOTOS SIMILAR
$377,490
12445 W Endsley Lane Star, ID 83669
- Type:
- Townhouse
- Sq.Ft.:
- 1,475
- Status:
- Active
- Beds:
- 3
- Lot size:
- 0.07 Acres
- Year built:
- 2024
- Baths:
- 3.00
- MLS#:
- 98921205
- Subdivision:
- Norterra
ADDITIONAL INFORMATION
UNDER CONSTRUCTION - “The Chicago” by Richmond American Homes. This paired home opens with a spacious kitchen and adjacent dining area. A large living room is steps away and offers access to the covered patio. You’ll also find a powder room on the first floor. The master suite is upstairs, complete with a walk-in closet and an attached bath with dual sinks. Two additional bedrooms, a full bath and a laundry round out the residence. Includes a 2-car garage. Conveniently located near shopping and restaurants. Enjoy the peace of mind and security that a gated community offers. Maintenance of exterior paint and roofing is included in HOA fee's as well as lawn maintenance. Stop by our furnished model home 12758 W. Endsley Ln, Star, ID 83669 and ask us about our special offers. Restrictions apply. Photos Similar.
$384,990
12467 W Endsley Lane Star, ID 83669
- Type:
- Townhouse
- Sq.Ft.:
- 1,438
- Status:
- Active
- Beds:
- 3
- Lot size:
- 0.07 Acres
- Year built:
- 2024
- Baths:
- 3.00
- MLS#:
- 98921204
- Subdivision:
- Norterra
ADDITIONAL INFORMATION
UNDER CONSTRUCTION - “The Boston” by Richmond American Homes. The main floor of the Boston paired home offers an open layout that flows from living and dining rooms into a large kitchen, complete with a center island and access to the covered patio. A powder room is directly off the entry. Upstairs, the owner’s suite showcases an oversized walk-in closet and a private bath with dual sinks. A laundry, bedroom and bath are adjacent. Includes a 2-car garage. Conveniently located near shopping and restaurants. Enjoy the peace of mind and security that a gated community offers. Maintenance of exterior paint and roofing is included in HOA fee's as well as lawn maintenance. Stop by our furnished model home 12758 W. Endsley Ln, Star, ID 83669 and ask us about our special offers. Restrictions apply. PHOTOS SIMILAR
$379,990
12479 W Endsley Lane Star, ID 83669
- Type:
- Townhouse
- Sq.Ft.:
- 1,475
- Status:
- Active
- Beds:
- 3
- Lot size:
- 0.07 Acres
- Year built:
- 2024
- Baths:
- 3.00
- MLS#:
- 98921201
- Subdivision:
- Norterra
ADDITIONAL INFORMATION
UNDER CONSTRUCTION - “The Chicago” by Richmond American Homes. This paired home opens with a spacious kitchen and adjacent dining area. A large living room is steps away and offers access to the covered patio. You’ll also find a powder room on the first floor. The master suite is upstairs, complete with a walk-in closet and an attached bath with dual sinks. Two additional bedrooms, a full bath and a laundry round out the residence. Includes a 2-car garage. Conveniently located near shopping and restaurants. Enjoy the peace of mind and security that a gated community offers. Maintenance of exterior paint and roofing is included in HOA fee's as well as lawn maintenance. Stop by our furnished model home 12758 W. Endsley Ln, Star, ID 83669 and ask us about our special offers. Restrictions apply. Photos Similar.
$574,990
11455 W Helenium Dr Star, ID 83669
- Type:
- Single Family
- Sq.Ft.:
- 2,198
- Status:
- Active
- Beds:
- 3
- Lot size:
- 0.19 Acres
- Year built:
- 2024
- Baths:
- 3.00
- MLS#:
- 98921147
- Subdivision:
- Hope Springs
ADDITIONAL INFORMATION
UNDER CONSTRUCTION - “The Lapis” by Richmond American Homes. The main floor of the beautiful Lapis plan offers versatile flex space, an inviting great room and an open dining room that flows into a corner kitchen with a center island and walk-in pantry. Includes an extended covered patio. Upstairs, enjoy a large loft, a convenient laundry and a luxurious owner's suite. Front and back landscape and sprinklers along with full backyard vinyl fencing INCLUDED! 9' ceilings and tankless water heaters INCLUDED! Located in the quaint town of Star, this idyllic community captures the traditional “farm to family” atmosphere of the area, showcasing community gardens, a farmhouse-inspired clubhouse, community pool, walking paths along a meandering creek and multiple pocket parks. Stop by our furnished model home 11185 W Campanula Ct., Star, ID 83669 and ask about our special offers. Restrictions apply. PHOTOS SIMILAR
$794,995
3737 N San Carlos Way Star, ID 83669
- Type:
- Single Family
- Sq.Ft.:
- 3,275
- Status:
- Active
- Beds:
- 5
- Lot size:
- 0.2 Acres
- Year built:
- 2024
- Baths:
- 4.00
- MLS#:
- 98921126
- Subdivision:
- Cresta Del Sol
ADDITIONAL INFORMATION
The Ponderay is an inviting two-story home exuding contemporary elegance and functionality. The grand two-story foyer, offering an abundance of natural light, leads to the expansive two-story great room and into the casual dining area and gourmet kitchen, creating a great space for entertaining. From the kitchen, a sliding door leads to a sprawling covered patio, perfect for outdoor entertaining or relaxation. The first floor also features a guest room with full bath. A second-floor loft is central to all bedrooms, providing additional flexible living space. The luxurious primary bedroom suite provides a serene setting, complete with a luxurious primary bath featuring separate vanities, a spa-like shower, and a generously sized walk-in closet. The second floor also offers three secondary bedrooms and two bathrooms, offering ample accommodation for family members or guests. 3 car garage. Front and rear landscape is included. Home is under construction. Photo similar. BTVAI
$714,995
3749 N San Carlos Way Star, ID 83669
- Type:
- Single Family
- Sq.Ft.:
- 2,357
- Status:
- Active
- Beds:
- 3
- Lot size:
- 0.2 Acres
- Year built:
- 2024
- Baths:
- 3.00
- MLS#:
- 98921125
- Subdivision:
- Cresta Del Sol
ADDITIONAL INFORMATION
The Bannock exudes contemporary comfort and functionality, exemplified by its thoughtfully crafted single-story layout. A long foyer sets the stage, leading to a spacious great room with gorgeous stone fireplace seamlessly connected to the kitchen, casual dining area, and covered patio—an ideal setting for gatherings and relaxation. The kitchen is centered around a striking large center island and enhanced by its expansive walk-in pantry. The primary bedroom suite, nestled in the rear of the home, features a serene sanctuary complete with a luxurious walk-in closet and a primary bath with separate vanities, and a luxe shower. Off the foyer, two secondary bedrooms and a bathroom offer privacy and comfort, while a versatile home office and powder room round out the home. 3 car garage. Front and rear landscape included. Home is under construction. Photo similar. BTVAI
- Type:
- Single Family
- Sq.Ft.:
- 2,553
- Status:
- Active
- Beds:
- 4
- Lot size:
- 0.16 Acres
- Year built:
- 2024
- Baths:
- 4.00
- MLS#:
- 98921124
- Subdivision:
- Cresta Del Sol
ADDITIONAL INFORMATION
Elegantly designed and exceptionally functional, the Rachel is a single family home perfect for those seeking space and style. Upon entering the two-story foyer with its stunning curved staircase, guests will be greeted by the spacious great room. Adjacent to this impressive living space, the well-appointed kitchen features a large center island with breakfast bar seating, sizable walk-in pantry, and overlooks an appealing covered rear patio, as well as an adjacent casual dining area. Complementing the primary bedroom suite’s generously sized walk-in closet is a spa-like primary bath enhanced by dual-sink vanity, luxe glass enclosed shower, separate soaking tub, along with private water closet and linen storage. Upper level anchored by versatile loft area perfect for multi-generation entertaining possibilities. Front and rear landscape is included. Home is under construction and photos are similar. BTVAI
$719,995
9507 W Summit Peak Dr Star, ID 83669
- Type:
- Single Family
- Sq.Ft.:
- 2,684
- Status:
- Active
- Beds:
- 3
- Lot size:
- 0.23 Acres
- Year built:
- 2024
- Baths:
- 3.00
- MLS#:
- 98921121
- Subdivision:
- Cresta Del Sol
ADDITIONAL INFORMATION
"The Graham". This stunning floor plan offers an open kitchen followed by the dining area and great room with lots of natural light and overlooks a sliding glass door and the full length covered patio. Beautiful kitchen has a large island with breakfast bar seating, stainless steel wall oven, gas cooktop, gorgeous quartz countertops and lots of cabinet space. The primary suite is tucked away for extra privacy and features a tile shower, soaker tub, dual vanities and a large walk in closet as well as a second sliding door to the covered patio. Private office in the center of the home perfect for working from home. 3 car garage. Front and rear landscape is included. Home is under construction. Photos similar. BTVAI
$749,900
11805 W Endsley Ct Star, ID 83669
- Type:
- Single Family
- Sq.Ft.:
- 2,360
- Status:
- Active
- Beds:
- 3
- Lot size:
- 0.21 Acres
- Year built:
- 2021
- Baths:
- 3.00
- MLS#:
- 98921057
- Subdivision:
- Endsley Court
ADDITIONAL INFORMATION
Exceptional Single-Level home, where elegance meets comfort, nestled on a peaceful cul-de-sac. Thoughtfully designed great room with lots of natural light, highlights this home's charm and sophistication. Kitchen boasts white oak cabinetry, Thermador appliances, double ovens, gas range, large island, bake center and Butler's pantry for ease & convenience. Experience radiant heat flooring & towel warming rack in Master Bath. The seamless flow layout is perfect for both entertaining & simplified living. Outback you'll find a covered patio, space for your fire pit, privacy trellis and raised garden beds. All vegetation is on driplines. The 39ft RV bay with 24x4 bump out is fully insulated with epoxy floors, mini split, 220v outlet and provides ample space for your recreational vehicle, home gym/office and other storage needs. This home offers a serene escape while still being close to all the essentials. Schedule your showing today! One of the Seller's holds an active Real Estate License.
$1,299,000
11240 W Lanktree Gulch Rd Star, ID 83669
- Type:
- Other
- Sq.Ft.:
- 2,566
- Status:
- Active
- Beds:
- 5
- Lot size:
- 10.01 Acres
- Year built:
- 1998
- Baths:
- 3.00
- MLS#:
- 98920853
- Subdivision:
- Monument Ridge
ADDITIONAL INFORMATION
Fantastic 10 acre horse property with stables & two shops provides stunning rolling hills and amazing mountain views. Recently remodeled & updated with on trend features. Spacious 5 bedrooms provide ample living spaces or additional office space. Home also has formal living, formal dining, & fantastic chef's kitchen! Stunning newer acacia hardwood throughout main living area. Bring your horses & enjoy the many riding trails in the area. Rare and coveted pasture with community pressurized irrigation for all 10 acres! Huge barn & tack room with power & water. Additional NEW second shop with power, pull through doors & room for your RV, boat, & toys! Great garden area with over 20 mature fruit trees. Close to public lands & wildlife nearly out your backdoor! Newer furnace, A/C & gas water heater. Meticulously maintained & move in ready! Call for an appointment today!

The data relating to real estate for sale on this website comes in part from the Internet Data Exchange program of the Intermountain MLS system. Real estate listings held by brokerage firms other than this broker are marked with the IDX icon. This information is provided exclusively for consumers’ personal, non-commercial use, that it may not be used for any purpose other than to identify prospective properties consumers may be interested in purchasing. 2024 Copyright Intermountain MLS. All rights reserved.
Star Real Estate
The median home value in Star, ID is $320,800. This is higher than the county median home value of $309,300. The national median home value is $219,700. The average price of homes sold in Star, ID is $320,800. Approximately 78.46% of Star homes are owned, compared to 18.62% rented, while 2.93% are vacant. Star real estate listings include condos, townhomes, and single family homes for sale. Commercial properties are also available. If you see a property you’re interested in, contact a Star real estate agent to arrange a tour today!
Star, Idaho 83669 has a population of 7,832. Star 83669 is more family-centric than the surrounding county with 43.16% of the households containing married families with children. The county average for households married with children is 35.29%.
The median household income in Star, Idaho 83669 is $55,674. The median household income for the surrounding county is $60,151 compared to the national median of $57,652. The median age of people living in Star 83669 is 36 years.
Star Weather
The average high temperature in July is 91.9 degrees, with an average low temperature in January of 22.6 degrees. The average rainfall is approximately 12.5 inches per year, with 9.3 inches of snow per year.
