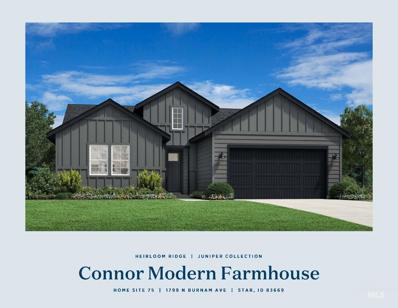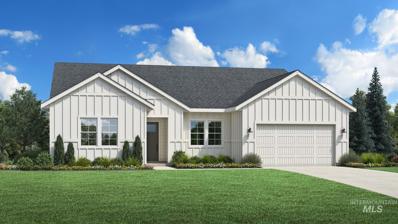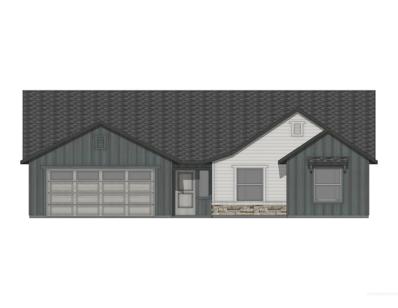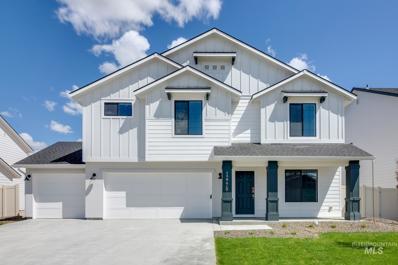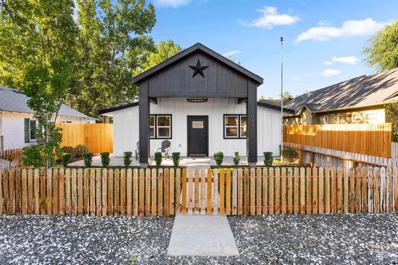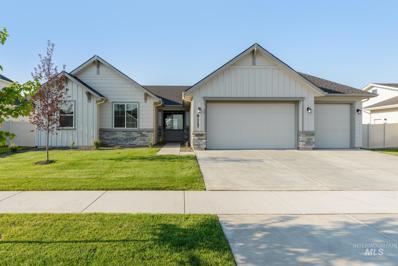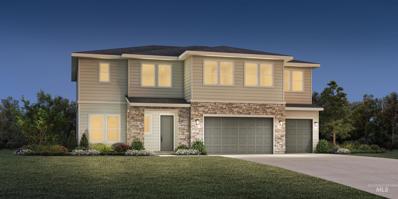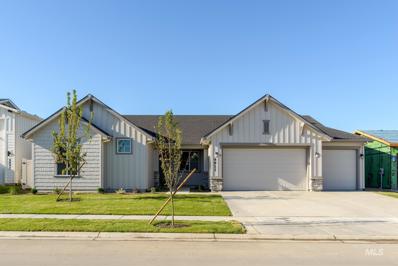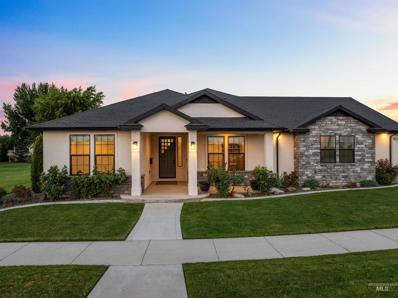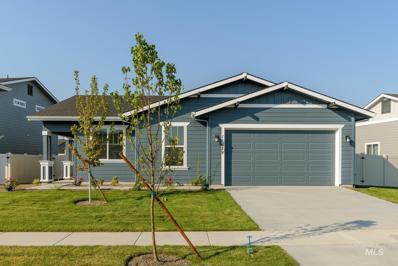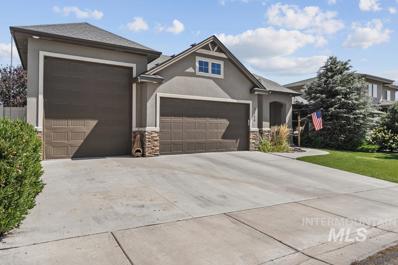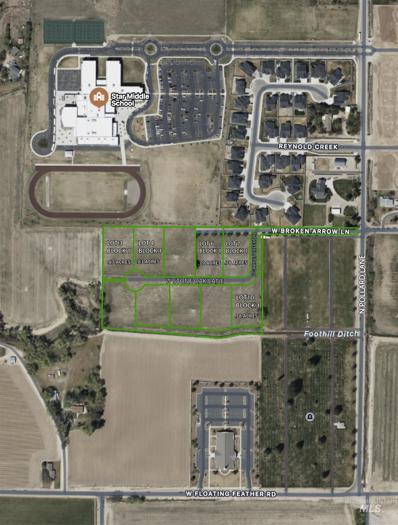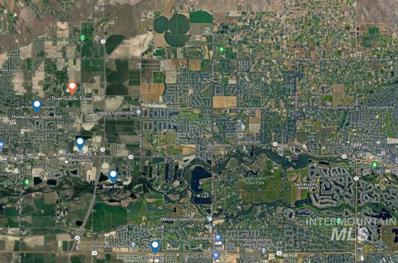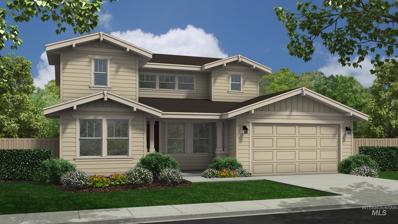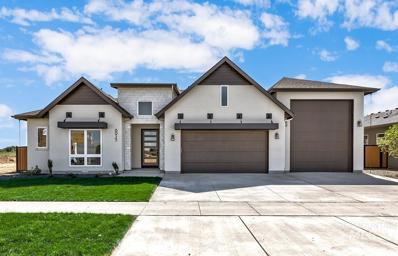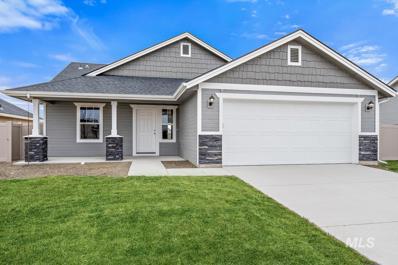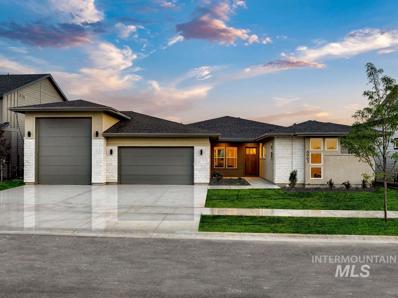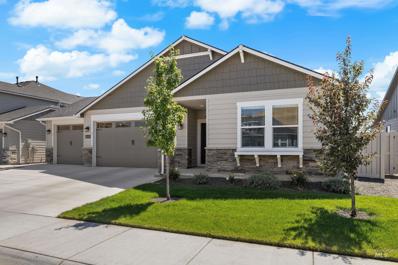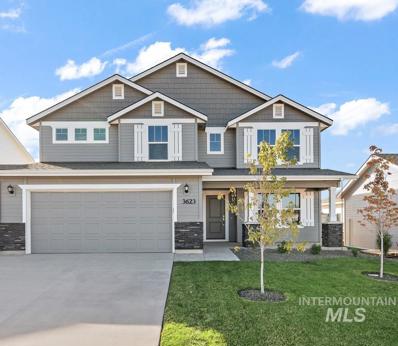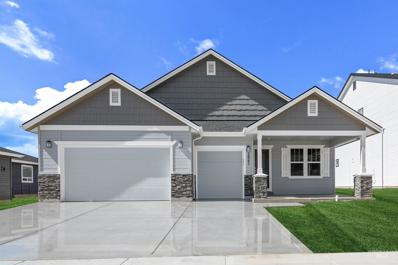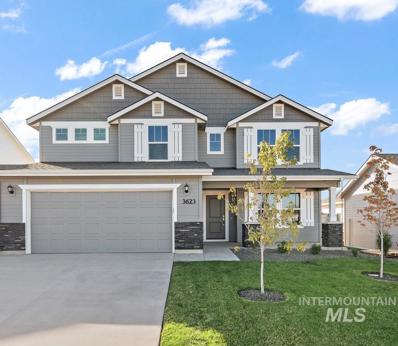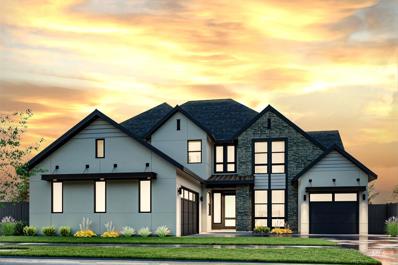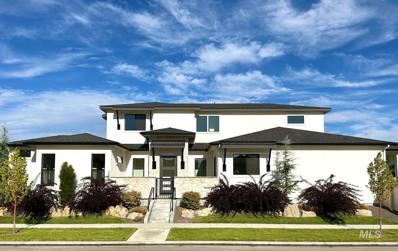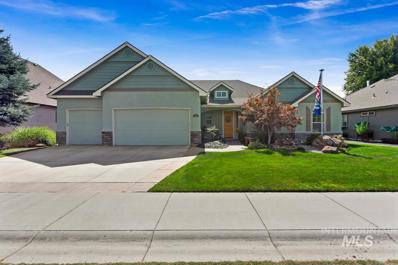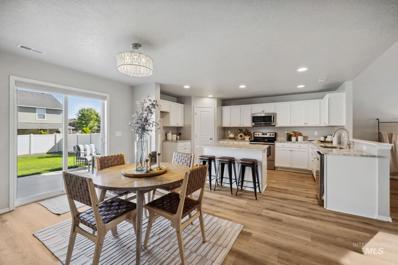Star ID Homes for Rent
$544,995
1799 N Burnam Ave Star, ID 83669
- Type:
- Single Family
- Sq.Ft.:
- 1,857
- Status:
- Active
- Beds:
- 3
- Lot size:
- 0.15 Acres
- Year built:
- 2024
- Baths:
- 2.00
- MLS#:
- 98922530
- Subdivision:
- Heirloom Ridge
ADDITIONAL INFORMATION
The Connor home design is the epitome of luxury living, featuring an open floor plan that maximizes space and functionality. As soon as one enters through the foyer, they are greeted with a great room that impresses beyond measure. Adjacent to this is an exquisite casual dining area and kitchen equipped with a large island perfect for preparing gourmet meals. A walk-in pantry provides ample storage for all your cooking needs while the everyday entry ensures convenience in every aspect of life. This single family home boasts a primary suite complete with dual sink vanity, luxurious shower, walk-in closet ensuring privacy from other rooms in the house. There is also outdoor living space where owners can enjoy sunsets or entertain guests on the covered patio. 3 car tandem garage. Front and rear landscape included. Home is under construction and photos are similar. BTVAI
$609,995
11092 W Gladiola St Star, ID 83669
- Type:
- Single Family
- Sq.Ft.:
- 2,243
- Status:
- Active
- Beds:
- 3
- Lot size:
- 0.2 Acres
- Year built:
- 2024
- Baths:
- 3.00
- MLS#:
- 98922519
- Subdivision:
- Collina Vista
ADDITIONAL INFORMATION
"The Bramley" A welcoming foyer leads to a large great room, with cozy fireplace and stunning views of the outdoors and access to an expansive covered patio creating a perfect space for indoor-outdoor entertaining. A well-equipped kitchen with island has direct access to the casual dining area boasting ample windows that provide natural light throughout. Two additional bedrooms share a hall bath. Completing the primary suite is a spa-like private bath with dual sink vanity, tile surround shower, separate soaking tub, and spacious walk-in closet. A flex room that can be used as a home office, formal dining space, play room...The possibilities are endless. 3 car garage. Front and rear landscape included. Home is under construction and photos are similar. BTVAI
- Type:
- Single Family
- Sq.Ft.:
- 1,722
- Status:
- Active
- Beds:
- 4
- Lot size:
- 0.2 Acres
- Year built:
- 2024
- Baths:
- 2.00
- MLS#:
- 98922418
- Subdivision:
- Trapper Ridge
ADDITIONAL INFORMATION
This brand new home located in vibrant Star, Idaho welcomes you with open arms. Turning the key and opening the door will be a pleasure every day in the Palisades 1722. The entryway wows with 9-foot ceilings the moment you step inside. Three of the four bedrooms are snuggled in the corner to the left of the entrance with quick access to a full bathroom. Straight through the entrance will lead you to the open concept & vaulted kitchen, living room, and dining room. The kitchen is sure to entice any cooking enthusiast with its stainless steel appliances and stylish solid surface countertops. The primary suite is tucked away at the rear of the home and offers the promise of rest, relaxation, and solitude. Photos are similar. All selections are subject to change without notice, please call to verify.
- Type:
- Single Family
- Sq.Ft.:
- 2,530
- Status:
- Active
- Beds:
- 4
- Lot size:
- 0.19 Acres
- Year built:
- 2024
- Baths:
- 3.00
- MLS#:
- 98922417
- Subdivision:
- Trapper Ridge
ADDITIONAL INFORMATION
This new home located in beautiful Star, Idaho has all the comforts you need & more! Embrace extra space with everything the Columbia 2530 has to offer! Multiple living spaces throughout the home provide unlimited options in how you use them. The main level contains a living room, a gathering room, and a study, while the upstairs hosts all 4 bedrooms plus a loft space. The kitchen beckons you to practice your culinary skills at its large island, and the back patio is just a few steps away to enjoy fresh air and entertain company. Retire upstairs and luxuriate in the expansive primary suite, which includes a generous walk-in closet and an en suite bathroom with dual vanities and a soaker tub. All four bedrooms upstairs are thoughtfully arranged to be set apart from each other. Build your perfect life in the Columbia. Photos are similar. All selections are subject to change without notice, please call to verify.
$765,980
11063 W Frost St Star, ID 83669
- Type:
- Single Family
- Sq.Ft.:
- 1,936
- Status:
- Active
- Beds:
- 3
- Lot size:
- 0.18 Acres
- Year built:
- 1900
- Baths:
- 3.00
- MLS#:
- 98922378
- Subdivision:
- 0 Not Applicable
ADDITIONAL INFORMATION
Nestled in the heart of Star, this home is a perfect blend of modern luxury and country charm, ready to welcome you . Completed in 2024, the renovations went down to the slab and includes luxurious heated floors and a spacious great room that invites both relaxation and community. Step outside to discover a beautiful backyard escape, perfect for outdoor entertainment. An added bonus, is the 1 bedroom 1 bath fully renovated ADU featuring its own living quarters and separated full kitchen with its own private entry. With parking and hook ups for two RVs this property has parking enough for all the adventures you might embark on. This property offers a tranquil, rural atmosphere while being just moments away from all the amenities you need.
- Type:
- Single Family
- Sq.Ft.:
- 2,122
- Status:
- Active
- Beds:
- 3
- Lot size:
- 0.2 Acres
- Year built:
- 2024
- Baths:
- 2.00
- MLS#:
- 98922265
- Subdivision:
- Aliso Creek
ADDITIONAL INFORMATION
An inviting foyer and flex room flow into the Brennan's expansive great room and casual dining area with desirable covered patio access. Adjacent, the well-designed kitchen is complete with a large center island with breakfast bar, ample counter and cabinet space, and a generous pantry. The magnificent primary bedroom is enhanced by a spacious walk-in closet and an alluring primary bath with a dual-sink vanity, a large soaking tub, a luxe tile shower, and a private water closet. Secondary bedrooms feature walk-in closets and share a hall bath. Additional highlights include a conveniently located laundry off the everyday entry and plenty of additional storage. Front and rear landscape included. Home is under construction, photos similar. BTVAI
$784,995
3385 N Winecup Ave Star, ID 83669
- Type:
- Single Family
- Sq.Ft.:
- 3,432
- Status:
- Active
- Beds:
- 5
- Lot size:
- 0.2 Acres
- Year built:
- 2024
- Baths:
- 5.00
- MLS#:
- 98922281
- Subdivision:
- Collina Vista
ADDITIONAL INFORMATION
"The Reegan" Radiates luxury and comfort. Enter through the spacious two-story foyer which leads into a grand great room complete with soaring ceilings and fireplace, perfect for entertaining guests with access to the extended covered patio. A den off of the kitchen is an ideal space to work from home in addition to a guest room and full bath and powder bath. Upstairs primary bedroom suite boasts dual sinks and private water closet as well as separate tub and tile surround shower. Also three secondary bedrooms and two baths along with loft and convenient laundry. 3 car garage. Front and rear landscape included. Home is under construction. Photos similar. BTVAI
- Type:
- Single Family
- Sq.Ft.:
- 2,684
- Status:
- Active
- Beds:
- 3
- Lot size:
- 0.21 Acres
- Year built:
- 2024
- Baths:
- 3.00
- MLS#:
- 98922273
- Subdivision:
- Aliso Creek
ADDITIONAL INFORMATION
"The Graham" provides elegance and charm within a desirable, open-concept single story floor plan. A beautiful formal dining room off a welcoming foyer with an expansive great room with cozy fireplace that overlooks a large covered patio. The expertly crafted kitchen is complemented by a large center island with breakfast bar, plenty of counter and cabinet space and a walk-in pantry complete with stainless wall oven and gas cooktop and gorgeous quartz countertops. The serene primary suite is a generous walk-in closet and a spa-like primary bath with dual vanities, a large soaking tub and tile shower. Secluded secondary bedrooms feature roomy closets and share a hall bath. The Graham also includes a spacious office, easily accessible laundry and everyday entry and convenient powder room. 3 car garage. Front and rear landscape is included. Home is under construction and photos are similar. BTVAI
$769,900
1550 N Rook Way Star, ID 83669
- Type:
- Single Family
- Sq.Ft.:
- 2,491
- Status:
- Active
- Beds:
- 4
- Lot size:
- 0.37 Acres
- Year built:
- 2019
- Baths:
- 3.00
- MLS#:
- 98922230
- Subdivision:
- Lake Pointe
ADDITIONAL INFORMATION
Escape to Star, Idaho, where you can enjoy the perfect blend of rural tranquility and convenience—just minutes from shopping, golfing, and dining. Enjoy this desirable single level home with a large living room that seamlessly flows into a chef’s kitchen featuring quartz counters, stainless steel appliances, double ovens, gas range & walk-in Butler’s pantry—perfect for entertaining or family gatherings. The split floor plan ensures privacy, with the master suite tucked away on one side of the home. This serene retreat includes a luxurious bathroom w/ dual vanities, jetted tub, zero-edge walk-in shower & large walk-in closet. Relax with cool evenings under the covered patio in the east-facing backyard. Outdoor amenities include a storage shed & a cement pad for boat storage. The large 3-car garage w/ extra storage space further enhance this exceptional home. An open common space to the north adds to the overall privacy and spaciousness.
$498,995
12637 W Shortcreek St Star, ID 83669
- Type:
- Single Family
- Sq.Ft.:
- 1,570
- Status:
- Active
- Beds:
- 3
- Lot size:
- 0.15 Acres
- Year built:
- 2024
- Baths:
- 2.00
- MLS#:
- 98922250
- Subdivision:
- Aliso Creek
ADDITIONAL INFORMATION
The Collins is an artful combination of thoughtful design and chic touches. The great room and casual dining area are central to the large covered patio and well-appointed kitchen complete with an oversized center island with breakfast bar, wraparound counter and cabinet space, stainless steel wall oven and gas cooktop, gorgeous quartz countertops, and an ample walk-in pantry. Complementing the serene primary bedroom suite is a spacious walk-in closet and an appealing primary bath with a dual-sink vanity, tile shower, and a private water closet. Secluded secondary bedrooms feature sizable closets and a shared hall bath. Additional highlights include easily-accessible laundry off the everyday entry and additional storage throughout. Front and rear landscape is included. Home is under construction and photos are similar. BTVAI
- Type:
- Single Family
- Sq.Ft.:
- 2,438
- Status:
- Active
- Beds:
- 3
- Lot size:
- 0.19 Acres
- Year built:
- 2013
- Baths:
- 3.00
- MLS#:
- 98922055
- Subdivision:
- Roselands
ADDITIONAL INFORMATION
This exceptional residence features a coveted 32' RV garage and a luxurious second Master Suite, perfect for extended family or guests. Step into the Great Room, where soaring beamed ceilings create an expansive, inviting atmosphere. The Designer Island Kitchen is a chef’s dream, showcasing sleek Modern Walnut Cabinets and a premium appliance package, including Stainless Steel Double Ovens and a 36" Gas Cook Top. Retreat to the Master Suite, where elegance meets functionality with his-and-her vanities, a stylish make-up counter, and an oversized soaking tub complemented by a spacious walk-in shower. With its thoughtful, traffic-free floor plan, This single level home seamlessly blends modern decor with effortless living. Don’t miss your chance to make this dream home yours!
$399,900
9480 W Stone Oak Lane Star, ID 83669
- Type:
- Land
- Sq.Ft.:
- n/a
- Status:
- Active
- Beds:
- n/a
- Lot size:
- 0.79 Acres
- Baths:
- MLS#:
- 98922092
- Subdivision:
- Three Quarter Estates
ADDITIONAL INFORMATION
Bring your own Builder to Three-Quarters Estates. Star's newest gated community consists of only "10" Estate-sized properties conveniently located 1 mile west of Hwy 16 and Floating Feather between the Star Cemetery and Star Middle School Soccer Field. Star Sewer and water, Idaho Power, Intermountain Gas, High-Speed Internet, HOA pressurized irrigation system, private gated road/ cul-de-sac. Please get in touch with listing agents for a copy of the Design Guidelines and CCRs.
$424,900
9570 W Stone Oak Lane Star, ID 83669
- Type:
- Land
- Sq.Ft.:
- n/a
- Status:
- Active
- Beds:
- n/a
- Lot size:
- 0.87 Acres
- Baths:
- MLS#:
- 98922049
- Subdivision:
- Three Quarter Estates
ADDITIONAL INFORMATION
Bring your own Builder to Three Quarters Estates........Stars newest gated community consisting of only "10" Estate sized properties conveniently located in 1 mile west of Hwy 16 & Floating Feather between the Star Cemetery and the Star Middle School Soccer Field. Star Sewer and Water, Idaho Power, Intermountain Gas, High Speed Internet, HOA pressurized irrigation system, private gated road/cul-de-sac. Please contact listing agent for a copy of the Design Guidelines and CC&R's.
$528,995
12508 W Pine Grass St Star, ID 83669
- Type:
- Single Family
- Sq.Ft.:
- 1,914
- Status:
- Active
- Beds:
- 4
- Lot size:
- 0.14 Acres
- Year built:
- 2024
- Baths:
- 3.00
- MLS#:
- 98922034
- Subdivision:
- Aliso Creek
ADDITIONAL INFORMATION
"The Olivia". Featuring an idyllic blend of open-concept entertaining spaces and secluded retreats, the Olivia leaves a lasting impression. A charming foyer opens onto the alluring great room, overlooking a casual dining area and the spacious covered back patio. Highlighted by a large center island with breakfast bar, the expertly designed kitchen offers ample counter and cabinet space, wall oven, quartz countertops and a walk-in pantry. On the second floor, the lovely primary bedroom suite is complemented by an ample walk-in closet and a beautiful bath complete with dual-sink vanity, large soaking tub, tile shower, and a private water closet. The secondary bedrooms share a hall bath and offer sizable closets. Additionally featured within the Olivia includes a private bedroom and hall bath on the main floor, easily accessible second-floor laundry, an everyday entry, and plenty of storage. Front and rear landscape included. 3 car garage. Home is currently under construction. Photos are similar. BTVAI
$1,559,900
6925 Saddle Bred Way Star, ID 83669
- Type:
- Single Family
- Sq.Ft.:
- 3,311
- Status:
- Active
- Beds:
- 3
- Lot size:
- 0.29 Acres
- Year built:
- 2024
- Baths:
- 3.00
- MLS#:
- 98921983
- Subdivision:
- River Park Estates
ADDITIONAL INFORMATION
Lakefront living with direct access to the lake from its own private beach! This Palisade floorplan WITH an RV garage has everything you could want in a single-story home. A long entryway creates a grand opening into the home. The most stunning features include the vaulted ceiling, wine room, and beautiful dual fireplace that brings warmth to the home. The gourmet kitchen flows off the dining and great room and includes a large island and butler's pantry. The master suite is another amazing highlight w/ wall-to-wall windows, large walk-in closet, and direct access to the covered patio. The adjoined master bath is loaded with luxurious finishes, including a free-standing tub and fully-tiled shower. Coming soon, the River Park Estates Clubhouse will offer endless opportunities for activity and relaxation, including pickleball, swimming, and more, all within walking distance of the Boise River. River Park Estates is your own private river park. Ready now. Contact listing agent for tours. Photos Similar
- Type:
- Single Family
- Sq.Ft.:
- 1,446
- Status:
- Active
- Beds:
- 3
- Lot size:
- 0.15 Acres
- Year built:
- 2024
- Baths:
- 2.00
- MLS#:
- 98921927
- Subdivision:
- Greendale Grove North
ADDITIONAL INFORMATION
$25k PROMO! Ends Sept. 30th. See Sales Agent for details. The Alturas Signature Series with Country Elevation. This home features an added external garage bay with man door, kitchen island, extended covered back patio that will be great for entertainment, Tiled shower and separate soaker tub at Primary bath, mud bench in the private entry, gas fireplace in the Great room, and much more! Photos and tour are of a similar home. This home is HERS and Energy Star rated with annual energy savings!
$993,336
6963 Campolina Way Star, ID 83669
- Type:
- Single Family
- Sq.Ft.:
- 2,856
- Status:
- Active
- Beds:
- 3
- Lot size:
- 0.25 Acres
- Year built:
- 2024
- Baths:
- 3.00
- MLS#:
- 98921827
- Subdivision:
- River Park Estates
ADDITIONAL INFORMATION
This stunning single-story home features an RV garage, Boise River access, and a creek in your backyard—no rear neighbors! On entry, the impressive great room greets you with oversized windows that flood the space with natural light. Steps away, the gourmet kitchen and dining area open to an extended covered patio, perfect for outdoor hangouts. Designed for effortless entertaining, the kitchen boasts a large island, upgraded cabinets, and a walk-in pantry with ample storage. The master suite is your private oasis with expansive windows, 10-foot ceilings, a luxurious free-standing tub, and a spacious walk-in closet. Coming soon, the River Park Estates Clubhouse will offer endless opportunities for activity and relaxation. Enjoy pickleball, swimming, and more, all within walking distance to the Boise River. River Park Estates is your own private river park. Home is ready now. Contact listing agent for tours
$539,900
10685 W Royal Fern Ct Star, ID 83669
- Type:
- Single Family
- Sq.Ft.:
- 2,001
- Status:
- Active
- Beds:
- 4
- Lot size:
- 0.15 Acres
- Year built:
- 2022
- Baths:
- 2.00
- MLS#:
- 98921841
- Subdivision:
- Trident Ridge
ADDITIONAL INFORMATION
Tucked away in the foothills of Star, Idaho, this 4-bedroom, 2-bathroom home offers a lifestyle that’s as elevated as its views. Step outback and discover where this home truly shines—a sprawling patio where you can soak in sights that words can’t capture. On a clear day, the Boise Front, Treasure Valley, and Owyhee Mtns create a breathtaking panorama. Whether you’re sipping morning coffee or unwinding in the hot tub as the sun sets, you’ll never tire of the golden sunrises and fiery sunsets that light up the sky. Inside, the rich hardwood floors guide you into a great room with soaring vaulted ceilings. The kitchen is a true centerpiece, showcasing sleek quartz countertops, crisp white cabinets and a large pantry that beautifully blend style with practicality. The master suite offers a private retreat with a spa-like bathroom featuring a large soaker tub, dual vanities, a beautifully tiled shower, and a spacious walk-in closet. Insulated garage w/ epoxied floors! Better than new. Ask Agent for Features List!
$583,990
10122 W Napier Dr Star, ID 83669
- Type:
- Single Family
- Sq.Ft.:
- 2,695
- Status:
- Active
- Beds:
- 5
- Lot size:
- 0.17 Acres
- Year built:
- 2024
- Baths:
- 3.00
- MLS#:
- 98921818
- Subdivision:
- Greendale Grove North
ADDITIONAL INFORMATION
$25k PROMO! Ends Sept. 30th. See Sales Agent for details. The Garnet Signature Series with Craftsman Elevation. This home features 9' ceilings on main level, fireplace in the great room, deluxe kitchen with the double oven and gas cooktop, converted flex to a bedroom, mud bench in the private entry, loft upstairs, full tile glass shower and soaker tub with full vanity in the primary bathroom, and so much more! Photos are of a similar home. This home is HERS and Energy Star rated with annual energy savings!
$487,990
10362 W Napier Dr Star, ID 83669
- Type:
- Single Family
- Sq.Ft.:
- 2,633
- Status:
- Active
- Beds:
- 3
- Lot size:
- 0.22 Acres
- Year built:
- 2024
- Baths:
- 3.00
- MLS#:
- 98921775
- Subdivision:
- Greendale Grove North
ADDITIONAL INFORMATION
$25k PROMO! Ends Sept. 30th. See Sales Agent for details. The Emerald Signature Series Plus is a true single-story gem! From the spacious open kitchen with a breakfast nook and center island to the large great room and formal dining, this home has it all. The quietly tucked away primary suite features a spacious bedroom and private bath with a roomy walk-in closet. This home is to be built, providing you the opportunity to make the selections. Photos are of a similar home. This home is HERS and Energy Star rated with annual energy savings!
- Type:
- Single Family
- Sq.Ft.:
- 2,695
- Status:
- Active
- Beds:
- 4
- Lot size:
- 0.17 Acres
- Year built:
- 2024
- Baths:
- 3.00
- MLS#:
- 98921773
- Subdivision:
- Greendale Grove North
ADDITIONAL INFORMATION
$25k PROMO! Ends Sept. 30th. See Sales Agent for details. The Garnet Signature Series Plus has room for everyone; with a spacious main-level den (or an optional bedroom), large loft, and 4 great bedrooms. Escape into the incredible primary suite. Entertain your guests in the open kitchen and great room. Store all your extras in the unbelievable tandem 2 car garage. This home is to be built, providing you the opportunity to make the selections. Photos and tour are of a similar home. This home is HERS and Energy Star rated with annual energy savings!
$1,150,219
6882 Saddle Bred Way Star, ID 83669
- Type:
- Single Family
- Sq.Ft.:
- 4,173
- Status:
- Active
- Beds:
- 5
- Lot size:
- 0.25 Acres
- Year built:
- 2024
- Baths:
- 4.00
- MLS#:
- 98921700
- Subdivision:
- River Park Estates
ADDITIONAL INFORMATION
Incredible home close to the Boise River, community lakes, and walking trail! Step into the Shoshone, a floorplan prized for its spaciousness and functionality. The expansive great room, ideal for year-round gatherings, features a cozy fireplace and oversized glass slider leading to the covered patio. The gourmet kitchen is an entertainer’s dream, boasting a large island, luxury appliances, and both butler's and walk-in pantries. The master suite offers wall-to-wall windows and luxurious bath with a tiled shower, free-standing tub, and two walk-in closets. Additional highlights include a split garage w/ dual entry, bonus room, and loft. Coming soon, the River Park Estates Clubhouse will offer endless opportunities for activity and relaxation, including pickleball, swimming, and more, all within walking distance of the Boise River. River Park Estates is your own private river park. Home under construction w/ a January 2025 completion. Contact listing agent for tours. Photos Similar.
$884,900
2660 N Penny Lake Star, ID 83669
- Type:
- Single Family
- Sq.Ft.:
- 3,352
- Status:
- Active
- Beds:
- 4
- Lot size:
- 0.18 Acres
- Year built:
- 2022
- Baths:
- 4.00
- MLS#:
- 98921641
- Subdivision:
- Hope Springs
ADDITIONAL INFORMATION
2022 Parade Home with Sauna! This house still looks brand new and has only been lived in by one person. Inside features beautiful finishings, a downstairs master with a large closet, walk in shower, and free standing tub. The kitchen is loaded with storage and lovely quartz counter space, along with a spacious pantry. There's another bedroom downstairs with its own bath currently being used as an office but could also be a mother-in-law quarter. Upstairs are 2 more bedrooms, another bathroom with separate toilet and shower, and a huge bonus room. This house also has an RV garage. The custom 6 person sauna is yours with the purchase. Take time to relax, stretch, or do all the hot yoga you desire. (It can be moved if needed). This house has a walking path behind it leading to a beautiful common area and is not far from the neighborhood pool. See virtual tour.
- Type:
- Single Family
- Sq.Ft.:
- 2,430
- Status:
- Active
- Beds:
- 3
- Lot size:
- 0.17 Acres
- Year built:
- 2005
- Baths:
- 3.00
- MLS#:
- 98921553
- Subdivision:
- Pinewood Lakes
ADDITIONAL INFORMATION
Nestled in an established neighborhood along a picturesque canal and walking path, this spacious 3-bedroom plus office, 3-bathroom home offers 2,430 sqft of elegant living space. The office can easily be used as a 4th bedroom, and the upstairs bonus room features its own bedroom and bathroom, perfect for guests or extended family. The main floor boasts a bright and airy primary suite, vaulted ceilings, and an open floorplan that floods the living room with natural light. With a 3-car garage, community pool, and a setting that blends tranquility with convenience, this home is a true gem. AC, heater and water heater were replaced in 2022. The 3 large windows in the living room are 2-3 months old. There is also a whole house fan in the home.
- Type:
- Single Family
- Sq.Ft.:
- 2,688
- Status:
- Active
- Beds:
- 5
- Lot size:
- 0.19 Acres
- Year built:
- 2017
- Baths:
- 3.00
- MLS#:
- 98921597
- Subdivision:
- Alderbrook
ADDITIONAL INFORMATION
Discover your dream home with soaring ceilings & transom windows ushering in natural light! The open-concept layout creates a welcoming atmosphere, with a gourmet kitchen featuring granite countertops, a large island, stainless steel appliances & walk-in pantry. The main-level primary suite is a true retreat, boasting designer lighting, a double-sink vanity, a walk-in shower & spacious walk-in closet. Upstairs, you'll find room for everyone in the generously sized bedrooms, each with a walk-in closet, a bonus flex space, a dedicated laundry room & Juliet balcony overlooking the living room. Enjoy durable luxury vinyl plank flooring throughout the main living areas, new carpet & a pet-friendly door. The oversized three-bay garage & auxiliary cement pad provide ample storage space. Outside, the large backyard offers a peaceful retreat with an extended concrete patio. Experience the charm of small-town living in Star, with desirable schools & close proximity to outdoor recreational activities.

The data relating to real estate for sale on this website comes in part from the Internet Data Exchange program of the Intermountain MLS system. Real estate listings held by brokerage firms other than this broker are marked with the IDX icon. This information is provided exclusively for consumers’ personal, non-commercial use, that it may not be used for any purpose other than to identify prospective properties consumers may be interested in purchasing. 2024 Copyright Intermountain MLS. All rights reserved.
Star Real Estate
The median home value in Star, ID is $320,800. This is higher than the county median home value of $309,300. The national median home value is $219,700. The average price of homes sold in Star, ID is $320,800. Approximately 78.46% of Star homes are owned, compared to 18.62% rented, while 2.93% are vacant. Star real estate listings include condos, townhomes, and single family homes for sale. Commercial properties are also available. If you see a property you’re interested in, contact a Star real estate agent to arrange a tour today!
Star, Idaho 83669 has a population of 7,832. Star 83669 is more family-centric than the surrounding county with 43.16% of the households containing married families with children. The county average for households married with children is 35.29%.
The median household income in Star, Idaho 83669 is $55,674. The median household income for the surrounding county is $60,151 compared to the national median of $57,652. The median age of people living in Star 83669 is 36 years.
Star Weather
The average high temperature in July is 91.9 degrees, with an average low temperature in January of 22.6 degrees. The average rainfall is approximately 12.5 inches per year, with 9.3 inches of snow per year.
