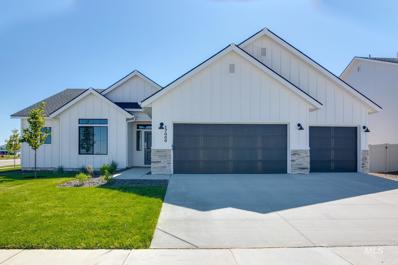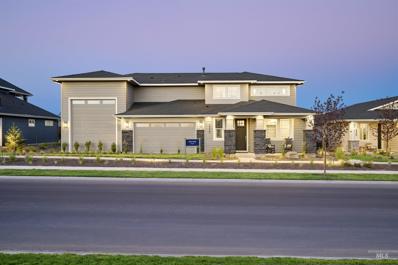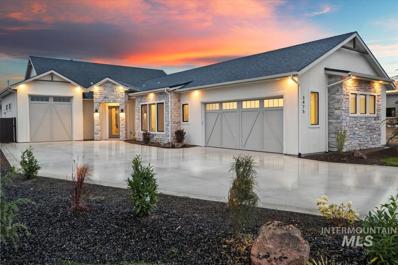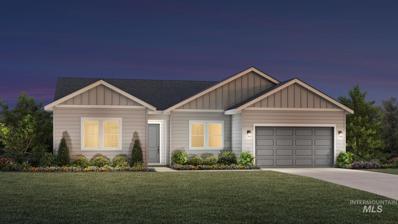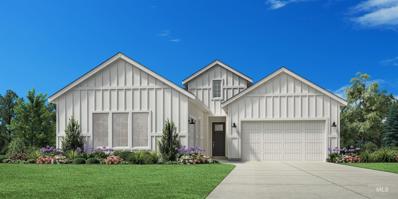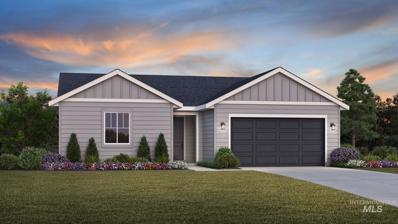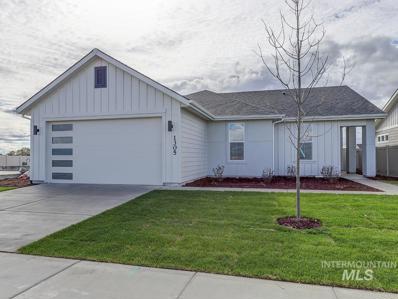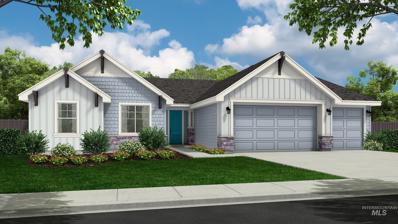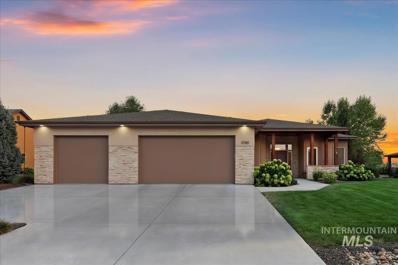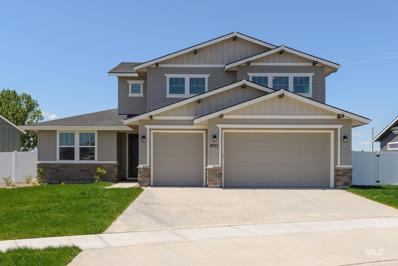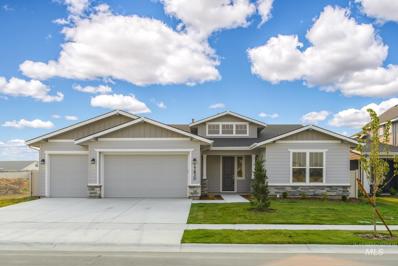Star ID Homes for Rent
The median home value in Star, ID is $568,600.
This is
higher than
the county median home value of $493,100.
The national median home value is $338,100.
The average price of homes sold in Star, ID is $568,600.
Approximately 82.64% of Star homes are owned,
compared to 15.39% rented, while
1.97% are vacant.
Star real estate listings include condos, townhomes, and single family homes for sale.
Commercial properties are also available.
If you see a property you’re interested in, contact a Star real estate agent to arrange a tour today!
$539,990
11912 W Wild Aster Dr Star, ID 83669
- Type:
- Single Family
- Sq.Ft.:
- 2,100
- Status:
- NEW LISTING
- Beds:
- 4
- Lot size:
- 0.21 Acres
- Year built:
- 2024
- Baths:
- 2.00
- MLS#:
- 98928976
- Subdivision:
- Trapper Ridge
ADDITIONAL INFORMATION
This brand new home located in vibrant Star, Idaho welcomes you with open arms. Enter into single level perfection with the Monterey 2100. Experience pure delight as you encounter the modern kitchen area, dining room, and spacious living room, complete with a cozy gas burning fireplace. The kitchen boasts upgraded finishes, including stainless steel appliances, a gas range, and stylish solid surface countertops. The primary suite is an escape-worthy experience with a luxurious en suite bathroom and a phenomenal walk-in closet. The back patio is an open invitation to relax and enjoy your life in the Monterey. Photos are similar. All selections are subject to change without notice, please call to verify.
- Type:
- Single Family
- Sq.Ft.:
- 2,008
- Status:
- NEW LISTING
- Beds:
- 4
- Lot size:
- 0.17 Acres
- Year built:
- 2024
- Baths:
- 2.00
- MLS#:
- 98928930
- Subdivision:
- Greendale Grove
ADDITIONAL INFORMATION
The Crestwood Signature Series Plus with Craftsman exterior is a true single-story gem! From the spacious open kitchen with a breakfast nook and center island to the large great room, this home has it all. The quietly tucked away primary suite features a spacious bedroom and private bath with double sinks and sep soaker tub and tiled shower, and with a roomy walk-in closet. Kitchen is deluxe appliances with double built in ovens and gas cooktop. Upgraded soft-close cabinetry throughout. Deluxe Laundry with a sink. All with a 9ft ceiling. Photos are of a similar home. This home is HERS and Energy Star rated with annual energy savings!
- Type:
- Single Family
- Sq.Ft.:
- 2,008
- Status:
- NEW LISTING
- Beds:
- 4
- Lot size:
- 0.17 Acres
- Year built:
- 2024
- Baths:
- 2.00
- MLS#:
- 98928929
- Subdivision:
- Greendale Grove
ADDITIONAL INFORMATION
The Amethyst Signature Series Plus with Country Elevation offers tons of options with spacious and easy living all on one convenient level! Entertain from the open kitchen with a breakfast nook and a great room. The tucked-away primary suite features a private entry hall, private bathroom, and a large walk-in closet. This home features soaker tub with separate tile shower in primary bath, dining room converted into bedroom, extended covered patio, mud bench, upgraded cabinets and countertops, full vanity in primary bath, fireplace, 9 ft ceilings, and deluxe laundry room. Photos and tour are of a similar home. This home is HERS and Energy Star rated with annual energy savings!
$699,000
11854 W Endsley Ct Star, ID 83669
- Type:
- Single Family
- Sq.Ft.:
- 2,351
- Status:
- NEW LISTING
- Beds:
- 3
- Lot size:
- 0.2 Acres
- Year built:
- 2020
- Baths:
- 3.00
- MLS#:
- 98928914
- Subdivision:
- Endsley Court
ADDITIONAL INFORMATION
OPEN HOUSE SAT 11/16 12N - 2 PM Asbury Homes "Mamasita" model in desirable Endsley Ct neighborhood in Star. The 2nd master suite gives function and style to this versatile floorplan. 10' ceilings & tons of windows bring light and bright to the entire home! Open great room offers lovely planked flooring, flip a switch for a cozy fire in the gas fireplace. Huge kitchen has sparkling white quartz counters & walk-in pantry. All appliances stay! It's designed for entertaining and serving up gourmet delights! Large master suite with walk-in closet off the laundry service area add convenience. Step out into the landscaped & fully-fenced backyard to the outdoor kitchen & covered patio area perfect for enjoying summer evenings. Over 1400 sq ft of garage space! 10' door on this 36' RV garage with pull-through garage door & 30 amp plug-in. Add this to the 24 x 20 2-car garage adjoining and there is space for all the toys & tools! Walk to restaurants & shopping in DT Star, yet find a quiet cul-de-sac of tranquility.
$474,995
8531 W Chamblee St Star, ID 83669
- Type:
- Single Family
- Sq.Ft.:
- 1,720
- Status:
- NEW LISTING
- Beds:
- 2
- Lot size:
- 0.11 Acres
- Year built:
- 2024
- Baths:
- 2.00
- MLS#:
- 98928669
- Subdivision:
- Milestone Ranch
ADDITIONAL INFORMATION
The beautifully designed Clara features an alluring blend of luxury and charm. A bright foyer opens immediately onto the casual dining area and great room that provides views of the desirable rear covered patio. The well-appointed kitchen is complete with an oversized center island with breakfast bar, plenty of counter and cabinet space, and a roomy walk-in pantry. Secluded off the great room, the marvelous primary bedroom suite is defined by an ample walk-in closet and an alluring primary bath with dual-sink vanity, a large luxe shower with seat, and a private water closet. The secondary bedroom can be found off the foyer and features a sizable closet and a shared hall bath. The Clara is additionally highlighted by easily accessible laundry, an everyday entry, and additional storage throughout. 2 car garage. Home is to be built. Photos are similar. Price reflects builder included design options. Upgrades to structural or design options may increase purchase price. BTVAI
$799,995
3320 N Del Sol Way Star, ID 83669
- Type:
- Single Family
- Sq.Ft.:
- 2,786
- Status:
- NEW LISTING
- Beds:
- 4
- Lot size:
- 0.22 Acres
- Year built:
- 2022
- Baths:
- 3.00
- MLS#:
- 98928684
- Subdivision:
- Cresta Del Sol
ADDITIONAL INFORMATION
"The Keating" This exquisite former model home features an open floorplan flowing from the entry through the great room with fireplace and large formal dining room. Kitchen features large island with breakfast bar and tons of cabinet space with a sliding door to the covered patio. Downstairs find a private bedroom with full bath. Upstairs, the amazing primary suite with dual sink vanity, luxury tile shower, and a walk in closet. 2 spacious secondary bedrooms, spacious loft with built in desk and laundry room are also upstairs. In the backyard find outdoor dining space with built in bbq, perfect for indoor/outdoor entertaining. Home has 2 car garage plus RV bay. Home is sold as is including all furnishings and appliances. BTVAI
- Type:
- Single Family
- Sq.Ft.:
- 2,796
- Status:
- NEW LISTING
- Beds:
- 4
- Lot size:
- 0.29 Acres
- Year built:
- 2024
- Baths:
- 4.00
- MLS#:
- 98928668
- Subdivision:
- Torchlight Estates
ADDITIONAL INFORMATION
Discover your dream home in the heart of Torchlight Estates. This custom-built gem by ZZ Construction.Featuring breathtaking mountain views and a large lot with an oversized back patio, this home is perfect for entertaining and enjoying the outdoors. The open concept floor plan is accentuated by high ceilings and a striking floor-to-ceiling fireplace, creating a spacious and inviting atmosphere. The 4th bedroom boasts an ensuite bath, offering versatility for guests, a mother-in-law suite, or a bonus flex space. With ample garage storage and an RV bay, all your needs are met. High-end finishes and sleek design elements throughout ensure a sophisticated living experience. Secure this exceptional property now and be ready to move into your new home this fall. Contact us today to make it yours!
$566,995
8996 W Moonglade St Star, ID 83669
- Type:
- Single Family
- Sq.Ft.:
- 2,247
- Status:
- Active
- Beds:
- 3
- Lot size:
- 0.23 Acres
- Year built:
- 2024
- Baths:
- 3.00
- MLS#:
- 98928583
- Subdivision:
- Heirloom Ridge
ADDITIONAL INFORMATION
Welcome to the Bramley with a welcoming foyer that leads to a large great room, with stunning views of the outdoors and access to an expansive covered patio creating a perfect space for indoor-outdoor entertaining. A well-equipped kitchen with island has direct access to the casual dining area boasting ample windows that provide natural light throughout. Two additional bedrooms share a hall bath. Completing the primary suite is a spa-like private bath with dual sink vanity, tile surround shower, separate soaking tub, and spacious walk-in closet. Convenient powder room off the foyer and workspace near the primary suite. Home is to be built. Photos are similar. Price reflects builder included design options. Upgrades to structural or design options may increase purchase price. BTVAI
$438,995
8832 W Moonriver Dr Star, ID 83669
- Type:
- Single Family
- Sq.Ft.:
- 1,558
- Status:
- Active
- Beds:
- 3
- Lot size:
- 0.13 Acres
- Year built:
- 2024
- Baths:
- 2.00
- MLS#:
- 98928568
- Subdivision:
- Heirloom Ridge
ADDITIONAL INFORMATION
Welcome to the Aris home design, a modern and inviting residence that offers comfortable living spaces and thoughtful amenities. Step through the foyer into the spacious great room, perfect for gathering with family and friends. Adjacent is a casual dining area, ideal for enjoying meals together or hosting small gatherings. With a convenient everyday entry from the garage, coming home has never been easier. Retreat to the primary suite which boasts a private bathroom with dual sinks and a separate water closet for added privacy. You'll also find a generous walk-in closet providing ample storage space. Additionally, this home features two more bedrooms, another full bathroom, and a dedicated laundry room. Home is to be built. Photos are similar. Price reflects builder included design options. Upgrades to structural or design options may increase purchase price. BTVAI
$538,995
9723 W Nicasio Dr Star, ID 83669
- Type:
- Single Family
- Sq.Ft.:
- 2,128
- Status:
- Active
- Beds:
- 3
- Lot size:
- 0.2 Acres
- Year built:
- 2024
- Baths:
- 3.00
- MLS#:
- 98928555
- Subdivision:
- Cresta Del Sol
ADDITIONAL INFORMATION
The Camas, contemporary design meets functional elegance in a beautiful single-story home design. Upon entering, a grand foyer guides you toward the expansive great room which seamlessly merges with the kitchen, casual dining area, and covered patio. Two secondary bedrooms share a bathroom at the front of the home, along with a powder room conveniently located off the great room. Tucked away at the back of the home, the primary bedroom suite features two walk-in closets, separate vanities, and a luxe shower. From its inviting foyer to its spacious living areas and practical amenities, the Camas embodies the essence of modern living, offering comfort, style, and functionality for every lifestyle Price reflects Builder Included features. Upgrades to Design will increase purchase price. Photos similar. HOME IS TO BE BUILT. BTVAI.
- Type:
- Single Family
- Sq.Ft.:
- 1,558
- Status:
- Active
- Beds:
- 3
- Lot size:
- 0.16 Acres
- Year built:
- 2024
- Baths:
- 2.00
- MLS#:
- 98928547
- Subdivision:
- Cresta Del Sol
ADDITIONAL INFORMATION
Welcome to the Aris home design, a modern and inviting residence that offers comfortable living spaces and thoughtful amenities. Step through the foyer into the spacious great room, perfect for gathering with family and friends. Adjacent is a casual dining area, ideal for enjoying meals together or hosting small gatherings. With a convenient everyday entry from the garage, coming home has never been easier. Retreat to the primary suite which boasts a private bathroom with dual sinks and a separate water closet for added privacy. You'll also find a generous walk-in closet providing ample storage space. Additionally, this home features two more bedrooms, another full bathroom, and a dedicated laundry room. Home is to be built. Photos are similar. Price reflects builder included design options. Upgrades to structural or design options may increase purchase price. BTVAI
$392,995
12636 W Pine Grass St Star, ID 83669
- Type:
- Single Family
- Sq.Ft.:
- 1,586
- Status:
- Active
- Beds:
- 3
- Lot size:
- 0.14 Acres
- Year built:
- 2024
- Baths:
- 2.00
- MLS#:
- 98928528
- Subdivision:
- Aliso Creek
ADDITIONAL INFORMATION
TO BE BUILT "The Collins" is an artful combination of thoughtful design and chic touches. The great room and casual dining area are central to the large rear patio and well-appointed kitchen complete with an oversized center island with breakfast bar, wraparound counter and cabinet space, and an ample walk-in pantry. Complementing the expanded primary bedroom suite is a spacious walk-in closet and an appealing primary bath with a dual-sink vanity, a large walk in tile shower, soaking tub, and a private water closet. Secluded secondary bedrooms feature sizable closets and a shared hall bath. Additional highlights include easily-accessible laundry off the everyday entry and additional storage throughout. Home is to be built. Photos are similar. Price reflects builder included design options. Upgrades to design options may increase purchase price. BTVAI
$494,995
12578 W Wayfaring Dr Star, ID 83669
- Type:
- Single Family
- Sq.Ft.:
- 2,128
- Status:
- Active
- Beds:
- 3
- Lot size:
- 0.21 Acres
- Year built:
- 2024
- Baths:
- 2.00
- MLS#:
- 98928522
- Subdivision:
- Aliso Creek
ADDITIONAL INFORMATION
An inviting foyer and flex room flow into the Brennan's expansive great room and casual dining area with desirable covered patio access. Adjacent, the well-designed kitchen is complete with a large center island with breakfast bar, ample counter and cabinet space, and a generous pantry. The magnificent primary bedroom is enhanced by a spacious walk-in closet and an alluring primary bath with a dual-sink vanity, a large soaking tub, a luxe shower, and a private water closet. Secondary bedrooms feature walk-in closets and share a hall bath. Additional highlights include a conveniently located laundry off the everyday entry and plenty of additional storage. Home is to be built. Photos are similar. PRICE REFLECTS BUILDER INCLUDED DESIGN OPTIONS. UPGRADES TO STRUCTURAL OR DESIGN OPTIONS MAY INCREASE PURCHASE PRICE. BTVAI
- Type:
- Single Family
- Sq.Ft.:
- 2,686
- Status:
- Active
- Beds:
- 3
- Lot size:
- 0.23 Acres
- Year built:
- 2022
- Baths:
- 3.00
- MLS#:
- 98928283
- Subdivision:
- Collina Vista
ADDITIONAL INFORMATION
This is your new construction home, made easy! Over $200,000 in builder upgrades were added to this home and you will love them all. In this 2 year old, 3bd/2.5ba/office home you will enjoy custom wood shutters throughout, luxury vinyl plank flooring throughout, fully tiled bathrooms, quartz counters, wine fridge, upgraded designer lighting, extended kitchen cabinets, gas range, heated floors in the spacious primary bathroom, and so much more. The main living area has triple panel, oversized sliding glass doors and you will also find sliding glass doors in the primary bedroom; both sets of doors lead to a perfect entertainers covered patio as you get you enjoy an unobstructed view of the gorgeous Idaho skies and your new apple trees. Extended driveway, epoxied garage floor, water softener and filter are all included and ready for their new owner. *Please note* - there is no "For Sale" sign in front of this home.
- Type:
- Single Family
- Sq.Ft.:
- 2,939
- Status:
- Active
- Beds:
- 3
- Lot size:
- 0.41 Acres
- Year built:
- 2015
- Baths:
- 3.00
- MLS#:
- 98928271
- Subdivision:
- The Reserve at Pinewood Lakes
ADDITIONAL INFORMATION
Discover the ultimate in luxury living with this single-level waterfront residence situated in the exclusive, gated enclave of The Reserve at Pinewood Lakes. This home showcases a harmonious blend of timeless architecture and exceptional craftsmanship, creating a serene waterfront retreat that merges elegance with effortless indoor-outdoor living. The thoughtfully designed floorplan features expansive windows that flood the interior with natural light. The beautiful design elements are showcased throughout, including premium finishes such as quartz countertops, state-of-the-art Wolf appliances, custom cabinetry, designer light fixtures, and dedicated community RV parking. Enjoy!
- Type:
- Single Family
- Sq.Ft.:
- 2,292
- Status:
- Active
- Beds:
- 4
- Lot size:
- 0.14 Acres
- Year built:
- 2024
- Baths:
- 3.00
- MLS#:
- 98928243
- Subdivision:
- Wilson Landing
ADDITIONAL INFORMATION
This move in ready home has the refrigerator, washer/dryer, window blinds, and full landscape! Welcome to the Canyon Series, with Lennar's signature "Everything's Included"! The exteriors feature stone accents. Inside, the kitchen has stainless-steel appliances, quartz countertops, gourmet island, Shaker style cabinets with soft close, and convenient pull out recycle and trash bins. Owner’s suite has a walk in closet and dual vanity with quartz countertops. Luxury vinyl plank flooring looks beautiful in the kitchen, baths, and laundry room. Your front yard comes landscaped, and the back yard is fully fenced. Your home also comes with many energy efficient features and thoughtful touches like pre-plumed loop for a whole house water treatment system. Wilson Landing has green spaces with walking paths and is just moments from shopping, dining and entertainment in downtown Star, plus outdoor recreation at Blake Haven Park and Hunter’s Creek Sports Park.
$709,900
Highway 44 Star, ID 83669
- Type:
- Land
- Sq.Ft.:
- n/a
- Status:
- Active
- Beds:
- n/a
- Lot size:
- 2.14 Acres
- Baths:
- MLS#:
- 98928077
- Subdivision:
- 0 Not Applic.
ADDITIONAL INFORMATION
This amazing property is slated for future commercial land use. It is located in the impact area of Star and spans 2.14 acres, offering optimum visibility for your future venture. You will want to take advantage of this opportunity, as it is expected the property will soon have fantastic amenities, including a stoplight at the nearby intersection of Hwy 44 (State Street) and Blessinger Road, as well as upcoming water and sewer connections. The parcel sits directly South of a massive, forthcoming planned development featuring 821 residential dwellings, a new school, neighborhood park, water treatment facility, baseball fields, a soccer field, a fishing pond and much more.
$539,990
11890 W Wild Aster Dr Star, ID 83669
- Type:
- Single Family
- Sq.Ft.:
- 2,636
- Status:
- Active
- Beds:
- 4
- Lot size:
- 0.19 Acres
- Year built:
- 2024
- Baths:
- 3.00
- MLS#:
- 98927941
- Subdivision:
- Trapper Ridge
ADDITIONAL INFORMATION
This brand new home located in vibrant Star, Idaho welcomes you with open arms. Achieve it all in the Amelia 2636! Rediscover the benefits of quality time in the open great room. The main level is ideal for hosting gatherings or a cozy night in, and the patio is perfectly situated to blend outdoor unwinding and indoor relaxation. The kitchen boasts upgraded finishes, including stainless steel appliances, a gas range, and stylish solid surface countertops. Escape upstairs to find all bedrooms positioned cleverly around a large loft. The primary suite spans the full width of the home and contains an en suite bathroom and a truly impressive walk-in closet. With a thoughtful floor plan, unbeatable square footage, and an abundance of flexible living spaces, the Amelia makes it easy to love where you live. Photos are similar. All selections are subject to change without notice, please call to verify.
$449,990
11930 W Wild Aster Dr Star, ID 83669
- Type:
- Single Family
- Sq.Ft.:
- 1,860
- Status:
- Active
- Beds:
- 4
- Lot size:
- 0.18 Acres
- Year built:
- 2024
- Baths:
- 2.00
- MLS#:
- 98927940
- Subdivision:
- Trapper Ridge
ADDITIONAL INFORMATION
This new home located in beautiful Star, Idaho has all the comforts you need & more! The Willow 1860's single level space is smartly laid out, boasting two bedrooms situated at the front of the home. To entertain or for personal relaxation, escape into the spacious vaulted great room and dining room that open onto a back patio. The kitchen comes with stainless steel appliances and stylish solid surface countertops, adding both functionality and aesthetics to the kitchen. Natural light cascades through the windows, adding an illuminated touch to the vaulted ceiling. Retreat to the primary suite for restful nights, complete with a roomy en suite bathroom, dual vanities, a stand-up shower, and a walk-in closet. Enjoy the luxury of the great room or warm nights under the stars – this one-of-a-kind home provides space for everyone! Photos are similar. All selections are subject to change without notice, please call to verify.
$554,990
11876 W Wild Aster Dr Star, ID 83669
- Type:
- Single Family
- Sq.Ft.:
- 2,710
- Status:
- Active
- Beds:
- 5
- Lot size:
- 0.19 Acres
- Year built:
- 2024
- Baths:
- 3.00
- MLS#:
- 98927942
- Subdivision:
- Trapper Ridge
ADDITIONAL INFORMATION
Embrace the comforts of a brand new home in Star, Idaho. The Sundance 2710 floor plan offers all the space you desire. Experience pure delight as you encounter the modern kitchen area, dining room, and spacious living room, complete with a cozy gas burning fireplace. The kitchen comes with stainless steel appliances and stylish solid surface countertops, adding both functionality and aesthetics to the kitchen. A main level bedroom is ideal for guests or a home office. Upstairs the other 4 bedrooms and an additional loft space await. The primary suite beckons as an oasis of relaxation with its soothing soaker tub and a remarkable walk-in closet. Bedrooms 2, 3, and 4 upstairs are oversized, the largest of which also has a walk-in closet. Come experience the beauty and comfort of the Sundance for yourself! Photos are similar. All selections are subject to change without notice, please call to verify.
- Type:
- Single Family
- Sq.Ft.:
- 2,317
- Status:
- Active
- Beds:
- 4
- Lot size:
- 0.15 Acres
- Year built:
- 2024
- Baths:
- 3.00
- MLS#:
- 98927925
- Subdivision:
- Canvasback
ADDITIONAL INFORMATION
Embrace the comforts of a brand new home in Star, Idaho. Entertain, relax, or anything in between - the Albany 2317 is perfect for it all. A tranquil entryway awaits you at the main level with 9ft. ceiling throughout, where you will find a bedroom, half bath, and a spectacular great room. The kitchen comes with stainless steel appliances and stylish solid surface countertops, adding both functionality and aesthetics to the kitchen. Traipse upstairs and take advantage of the loft space to recharge or relax in the other 4 bedrooms. The primary suite spans the rear of the upper level and contains an ample walk-in closet and a grand en suite bath with a soaker tub. A tandem bay in the garage is rife with the potential to maximize storage space, park an additional vehicle, or create a home gym. Photos are similar. All selections are subject to change without notice, please call to verify.
$959,900
6278 Chateau Ct Star, ID 83669
- Type:
- Single Family
- Sq.Ft.:
- 3,104
- Status:
- Active
- Beds:
- 3
- Lot size:
- 0.36 Acres
- Year built:
- 2021
- Baths:
- 4.00
- MLS#:
- 98927860
- Subdivision:
- Star River Ranch
ADDITIONAL INFORMATION
Check out this Star River Ranch home in Star, Idaho! This stunning 3-bedroom, 3.5-bathroom, 2-story residence boasts 3,104 square feet. Step into a grand entryway leading into an open floor plan that seamlessly connects the living, dining and kitchen areas perfect for modern living and entertaining. A dream kitchen, equipped with top-of-the-line appliances, ample counter space and a large quartz island. This property features a beautiful, covered patio, with custom screen shades, an outdoor fireplace and outdoor spa. This area mimics an enclosed space, offering comfort and versatility for any occasion. The large backyard provides ample room for activities, gardening and enjoying the beautiful Idaho weather. This home combines luxury, comfort and convenience. Schedule a showing today & experience all this wonderful home has to offer.
- Type:
- Single Family
- Sq.Ft.:
- 3,054
- Status:
- Active
- Beds:
- 4
- Lot size:
- 0.19 Acres
- Year built:
- 2024
- Baths:
- 3.00
- MLS#:
- 98927816
- Subdivision:
- Aliso Creek
ADDITIONAL INFORMATION
The Hensley" is a large two-story home with space for the whole family. The grand open kitchen offers gas cooktop, wall oven, stunning cabinets and a center island. Downstairs you will also find a convenient office, bedroom with full bath and a great room with cozy fireplace. Upstairs primary suite offers luxurious bathroom with tile shower, soaker tub and a huge walk in closet. 2 sizeable secondary bedrooms and spacious also upstairs. 3 car garage. Front and rear landscape included. Home is under construction. Photos are similar and include options not available at this price. BTVAI
$749,995
9520 W Summit Peak Dr Star, ID 83669
- Type:
- Single Family
- Sq.Ft.:
- 3,226
- Status:
- Active
- Beds:
- 4
- Lot size:
- 0.21 Acres
- Year built:
- 2024
- Baths:
- 4.00
- MLS#:
- 98927810
- Subdivision:
- Cresta Del Sol
ADDITIONAL INFORMATION
"The Maguire". This exquisite home features open floorplan flowing from the entry through the great room with formal dining room. Kitchen features large island with breakfast bar and plenty of cabinet space and overlooks the backyard covered patio. Lavish primary suite on main floor tucked away for extra privacy with dual sinks, tile shower, soaker tub and large walk in closet. Private home office with glass doors makes working from home a breeze. Upstairs find 3 large additional bedrooms and a huge loft. 3 car garage. Front and rear landscape is included. Home is under construction. Photos similar and may include options not available at this price. BTVAI
- Type:
- Single Family
- Sq.Ft.:
- 2,273
- Status:
- Active
- Beds:
- 3
- Lot size:
- 0.2 Acres
- Year built:
- 2024
- Baths:
- 3.00
- MLS#:
- 98927808
- Subdivision:
- Aliso Creek
ADDITIONAL INFORMATION
"The Fraiser". This exquisite home offers a large kitchen, open to the great room and dining space with a sliding door out to the backyard. Split bedroom floorplan with a luxurious primary suite featuring a tile shower, soaking tub, and dual sinks as well as a large closet. Spacious secondary bedrooms are in front of the home to maintain privacy and have a shared hall bathroom. 3 car garage. Large laundry room, powder bath and convenient home office round out this amazing home. Front and rear landscape is included. Home is under construction and photos are similar. BTVAI

The data relating to real estate for sale on this website comes in part from the Internet Data Exchange program of the Intermountain MLS system. Real estate listings held by brokerage firms other than this broker are marked with the IDX icon. This information is provided exclusively for consumers’ personal, non-commercial use, that it may not be used for any purpose other than to identify prospective properties consumers may be interested in purchasing. 2024 Copyright Intermountain MLS. All rights reserved.
