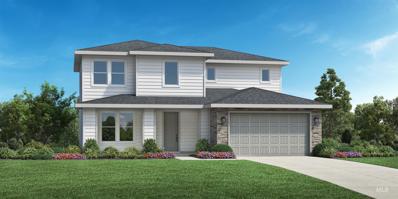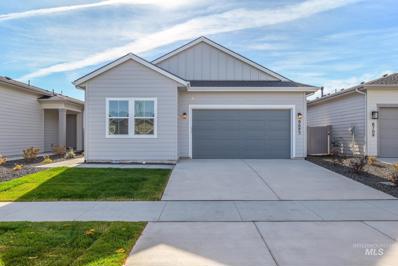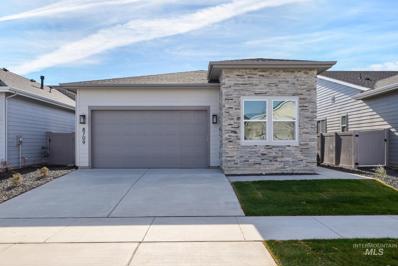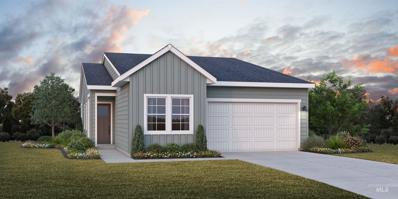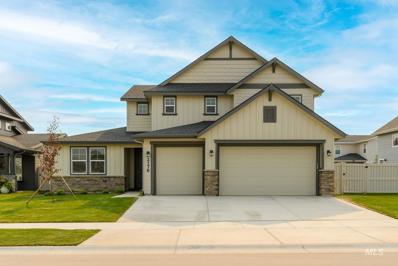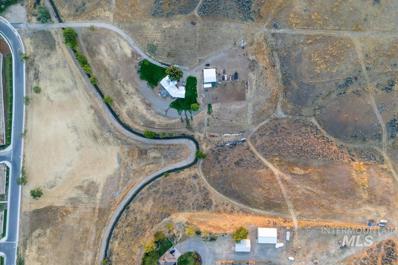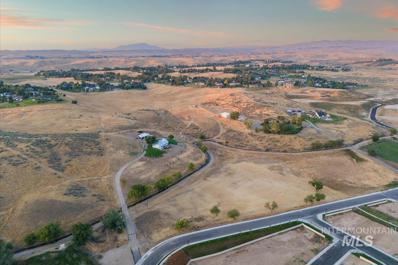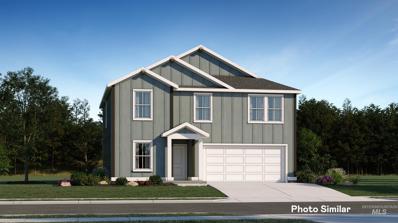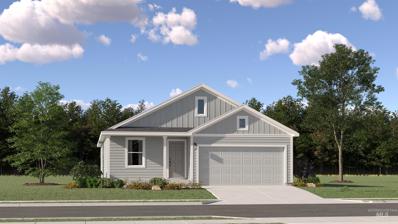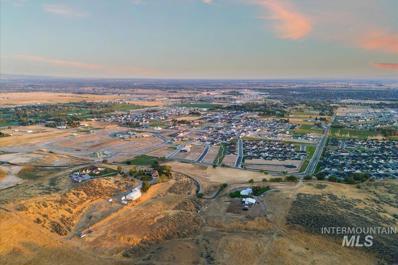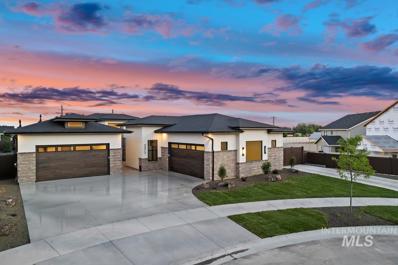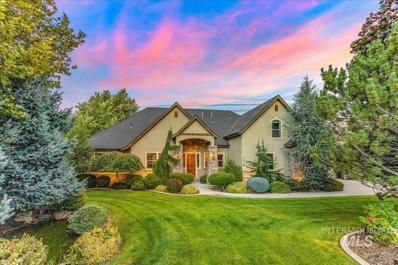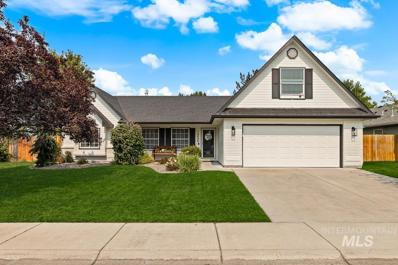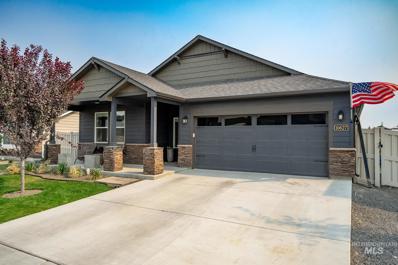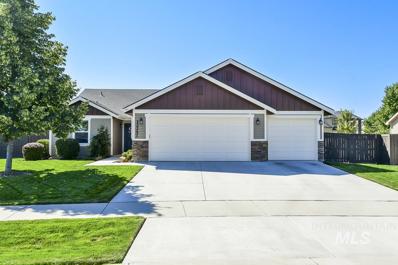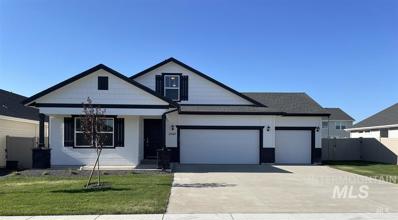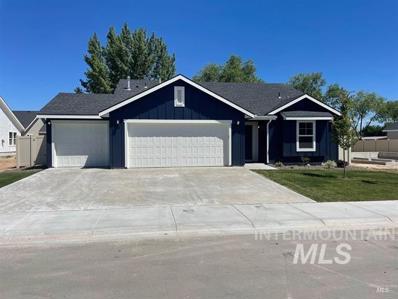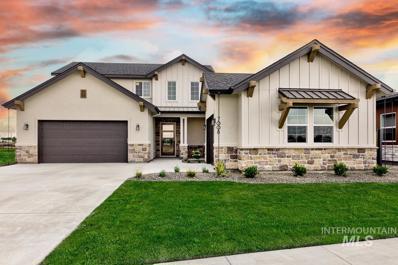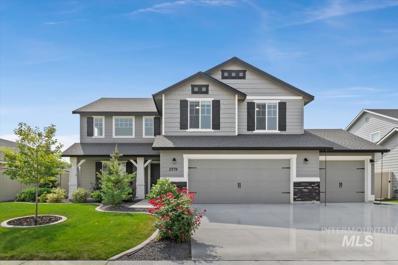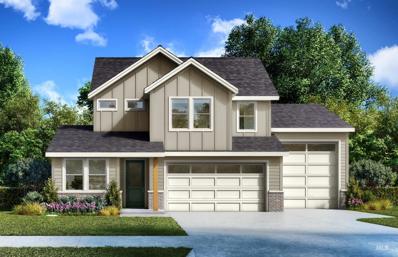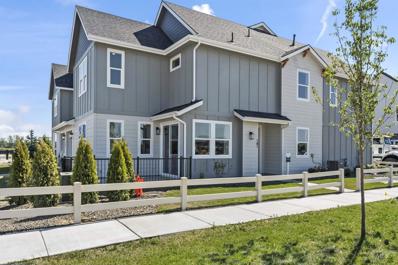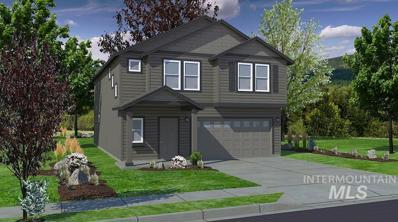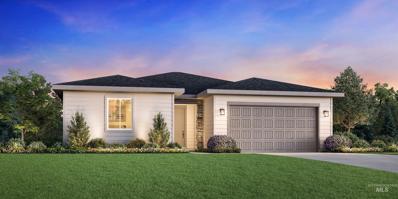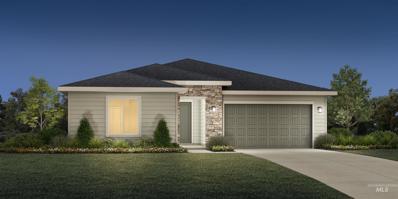Star ID Homes for Rent
$1,325,000
3075 N Costa Madera Ave Star, ID 83669
- Type:
- Single Family
- Sq.Ft.:
- 3,041
- Status:
- Active
- Beds:
- 4
- Lot size:
- 0.84 Acres
- Baths:
- 3.00
- MLS#:
- 98923421
- Subdivision:
- Sunfield Estates
ADDITIONAL INFORMATION
Your dream home awaits! Located in the peaceful town of Star, this stunning to-be-built property offers 3 bedrooms, 2.5 baths, 4th bedroom or separate office, and an impressive garage. The open floor plan features soaring vaulted ceilings, a gourmet kitchen with premium appliances, generous cabinetry, and beautiful finishes throughout, seamlessly connecting the dining and great rooms. The primary suite is a luxurious retreat with a walk-in tile shower, freestanding tub, dual vanities, and a spacious walk-in closet. Step outside to a large covered patio overlooking a side yard with ample room for play, gardening, or even a pool. The massive 2,659 sq. ft. garage includes a side-entry 2-car space, a 43' RV bay, a 39' RV bay, and a 17'x19' flex room ideal for a gym or workspace. Don't miss the chance to customize your finishes with our design team. Call today for more information! Plus 20' x 58' Side RV/Trailer Parking.
$599,995
8981 W Snow Wolf Dr Star, ID 83669
- Type:
- Single Family
- Sq.Ft.:
- 2,348
- Status:
- Active
- Beds:
- 3
- Lot size:
- 0.15 Acres
- Year built:
- 2024
- Baths:
- 3.00
- MLS#:
- 98923379
- Subdivision:
- Heirloom Ridge
ADDITIONAL INFORMATION
The Paisley home design is a stunning two-story single-family residence that features an open floor plan, perfect for entertaining and family gatherings. Upon entering the two-story foyer, guests are greeted by a spacious great room with adjoining casual dining area and chef-inspired kitchen complete with island seating, walk-in pantry, and plenty of counter space. A versatile flex room on the main level can be used as a den or office to suit your needs. Upstairs, the luxurious primary suite offers the ultimate escape with its spa-like bath featuring dual-sink vanity, shower with tiled walls, and separate soaking tub. An enormous walk-in closet completes this beautiful retreat. Additional secondary bedrooms share access to another full hall bath and convenient bedroom-level laundry. 3 car tandem garage. Front and rear landscape is included. Home is under construction and photos similar. BTVAI
- Type:
- Single Family
- Sq.Ft.:
- 1,724
- Status:
- Active
- Beds:
- 2
- Lot size:
- 0.12 Acres
- Year built:
- 2024
- Baths:
- 2.00
- MLS#:
- 98923268
- Subdivision:
- Milestone Ranch
ADDITIONAL INFORMATION
"The Clara." The beautifully designed Clara features an alluring blend of luxury and charm. A bright foyer opens immediately onto the casual dining area and great room that provides views of the desirable rear covered patio. The well-appointed kitchen is complete with an oversized center island with breakfast bar, plenty of counter and cabinet space, and a roomy walk-in pantry. Secluded off the great room, the marvelous primary bedroom suite is defined by an ample walk-in closet and an alluring primary bath with dual-sink vanity, a large luxe shower with seat, and a private water closet. The secondary bedroom can be found off the foyer and features a sizable closet and a shared hall bath. The Clara is additionally highlighted by easily accessible laundry, an everyday entry, and additional storage throughout. Front and rear landscape included. Home is under construction. Photos are similar. BTVAI
- Type:
- Single Family
- Sq.Ft.:
- 1,815
- Status:
- Active
- Beds:
- 2
- Lot size:
- 0.12 Acres
- Year built:
- 2024
- Baths:
- 2.00
- MLS#:
- 98923267
- Subdivision:
- Milestone Ranch
ADDITIONAL INFORMATION
"The Cecil." Discover the Regency difference at this premier new home community for 55+ active adults. Ideally located in tranquil Star close to hiking and biking trails, the Boise River greenbelt, and shopping, dining, and entertainment, Regency at Milestone Ranch is where luxury and lifestyle meet in exquisite fashion. Enjoy a stunning home built to the highest standards and personalized to your style, and a world of resort amenities just beyond your door. Events and activities create a true sense of connection and exciting opportunities to socialize with neighbors and friends. The Cecil offers 2 spacious bedrooms, 2 bathrooms, laundry room, convenient office and 2 car garage. Front and rear landscape included. Home is under construction. Photos similar. BTVAI
$559,995
2305 N Oakman Ave Star, ID 83669
- Type:
- Single Family
- Sq.Ft.:
- 1,815
- Status:
- Active
- Beds:
- 2
- Lot size:
- 0.11 Acres
- Year built:
- 2024
- Baths:
- 2.00
- MLS#:
- 98923258
- Subdivision:
- Milestone Ranch
ADDITIONAL INFORMATION
"The Cecil." Discover the Regency difference at this premier new home community for 55+ active adults. Ideally located in tranquil Star close to hiking and biking trails, the Boise River greenbelt, and shopping, dining, and entertainment, Regency at Milestone Ranch is where luxury and lifestyle meet in exquisite fashion. Enjoy a stunning home built to the highest standards and personalized to your style, and a world of resort amenities just beyond your door. Events and activities create a true sense of connection and exciting opportunities to socialize with neighbors and friends. The Cecil offers 2 spacious bedrooms, 2 bathrooms, laundry room, convenient office and 2 car garage. Home is under construction. Photos are similar. BTVAI
$744,995
9466 W Greytown Ct. Star, ID 83669
- Type:
- Single Family
- Sq.Ft.:
- 3,054
- Status:
- Active
- Beds:
- 4
- Lot size:
- 0.21 Acres
- Year built:
- 2024
- Baths:
- 3.00
- MLS#:
- 98923237
- Subdivision:
- Cresta Del Sol
ADDITIONAL INFORMATION
The beautifully designed Hensley exudes elegance with it's modern architecture and luxury appointments. A soaring two-story foyer reveals the Hensley's magnificent open-concept main living area, encompassing an expansive great room and dining room with adjacent office and a desirable outdoor covered patio. A large center island with accompanying breakfast bar complements the well-designed kitchen, offering ample counter and cabinet space, wall oven with gas cooktop and gorgeous quartz countertops. Highlighting the superb primary suite is an impressive walk-in closet and a luxurious primary bath with a dual-sink vanity, large soaking tub and tile shower. Sizable closets define the large secondary bedrooms that share a hall bath and large loft. A versatile first-floor bedroom with a private closet and shared hall bath can be found off the foyer. 3 car garage. Front and rear landscape included. Home is under construction and photos similar. BTVAI
$1,300,000
W Scenic View Lane Lot 4 Star, ID 83669
- Type:
- Land
- Sq.Ft.:
- n/a
- Status:
- Active
- Beds:
- n/a
- Lot size:
- 8.7 Acres
- Baths:
- MLS#:
- 98923113
- Subdivision:
- Non Applicable
ADDITIONAL INFORMATION
DEVELOPMENT opportunity!!! Investors check out this PRIME 8.7 acres in the Foothills of Star! Zoning City of Star R-1 with surrounding property R-3!! Paved street and Curb and gutter is already in! City Water, Sewer and Electric promised to property by adjacent development! Enjoy the peaceful country surroundings while being close to town! Adjacent to larger estates with VIEWS VIEWS and more VIEWS! West Ada School District! Additional .72 acres available. Buyer and/or buyer's agent to verify all information.
- Type:
- Land
- Sq.Ft.:
- n/a
- Status:
- Active
- Beds:
- n/a
- Lot size:
- 0.72 Acres
- Baths:
- MLS#:
- 98923108
- Subdivision:
- Non Applicable
ADDITIONAL INFORMATION
RARE opportunity!!! Come build your dream home on this prime .72 acre lot in the heart of Star! City of Star and Zoned R-3!! City Water, Sewer and Electric to property! Enjoy the peaceful country surroundings while being close to town! Bring your animals and toys! NO CCR's or HOA! Adjacent to larger estates with beautiful views of the surrounding area. West Ada School District! Additional 8.7 acres available. Buyer and/or buyer's agent to verify all information.
- Type:
- Single Family
- Sq.Ft.:
- 2,116
- Status:
- Active
- Beds:
- 4
- Lot size:
- 0.12 Acres
- Year built:
- 2024
- Baths:
- 3.00
- MLS#:
- 98923185
- Subdivision:
- Wilson Landing
ADDITIONAL INFORMATION
A move in ready home with refrigerator, washer/dryer, window blinds, anf full landscape! Welcome to the Canyon Series, with Lennar's signature "Everything's Included"! The exteriors feature stone accents. Inside, the kitchen has stainless-steel appliances, quartz countertops, gourmet island, Shaker style cabinets with soft close, and convenient pull out recycle and trash bins. Owner’s suite has a walk in closet and dual vanity with quartz countertops. Luxury vinyl plank flooring looks beautiful in the kitchen, baths, and laundry room. Your front yard comes landscaped, and the back yard is fully fenced. Your home also comes with many energy efficient features and thoughtful touches like pre-plumed loop for a whole house water treatment system. Wilson Landing has green spaces with walking paths and is just moments from shopping, dining and entertainment in downtown Star, plus outdoor recreation at Blake Haven Park and Hunter’s Creek Sports Park.
$400,800
866 N Knox Ave Star, ID 83669
- Type:
- Single Family
- Sq.Ft.:
- 1,474
- Status:
- Active
- Beds:
- 3
- Lot size:
- 0.15 Acres
- Year built:
- 2024
- Baths:
- 2.00
- MLS#:
- 98923184
- Subdivision:
- Wilson Landing
ADDITIONAL INFORMATION
A move in ready home with refrigerator, washer/dryer, window blinds, and full landscape! Welcome to the Dream Series, with Lennar's signature "Everything's Included"! The front porch of this home welcomes you inside to find the owner's suite with a large walk-in closet and dual vanities. Beautiful quartz countertops and backsplashes are in the kitchen and baths with Moen faucets, white Shaker-style cabinetry, luxury vinal plank flooring, and Stainless-Steel appliances. Other features, like the water softener loop, front landscaping, fully fenced yard, and many energy efficiency ratings, make your home reliable and beautiful. Wilson Landing has green spaces with walking paths and is just moments from shopping, dining and entertainment in downtown Star, plus outdoor recreation at Blake Haven Park and Hunter’s Creek Sports Park.
- Type:
- Land
- Sq.Ft.:
- n/a
- Status:
- Active
- Beds:
- n/a
- Lot size:
- 9.42 Acres
- Baths:
- MLS#:
- 98923126
- Subdivision:
- Non Applicable
ADDITIONAL INFORMATION
DEVELOPMENT opportunity!!! Investors check out this PRIME 8.7 acre and .72 acre parcels in the Foothills of Star! Zoning City of Star R-1 and R-3!! Paved street and Curb and gutter is already in! City Water, Sewer and Electric promised to property by adjacent development! Enjoy the peaceful country surroundings while being close to town! Adjacent to larger estates with VIEWS VIEWS and more VIEWS! West Ada School District! Additional Potential additional acreage available please ask LA for info. Combined listing with MLS# 98923108 and 98923113. Buyer and/or buyer's agent to verify all information.
$899,900
9975 W Gladiola Ct Star, ID 83669
- Type:
- Single Family
- Sq.Ft.:
- 2,595
- Status:
- Active
- Beds:
- 3
- Lot size:
- 0.3 Acres
- Year built:
- 2024
- Baths:
- 3.00
- MLS#:
- 98922911
- Subdivision:
- Torchlight Estates
ADDITIONAL INFORMATION
Beautiful modern craftsman custom design by Sustainable Homes, located in Star's newest luxury home community, Torchlight Estates. Home features an open floor plan with gorgeous kitchen, Thermador cook top, beam accents & stunning stone fireplace. High end finishes and design accents throughout make this a truly unique and beautiful home! Three bedrooms plus a den/office. Enjoy outdoor living with the covered patio, huge back yard, and front entry courtyard for extra space & privacy. Large 4 car garage perfect for a hobby or shop space, plus fenced RV parking pad with separate driveway! Energy efficient upgrades include heat pump HVAC with gas forced air backup, whole house ventilation system with conditioned crawl space, tankless hot water heater and hybrid insulation. Full landscaping and vinyl fencing. Don't miss this one!
$1,800,000
3330 N Rhone Pl Star, ID 83669
- Type:
- Single Family
- Sq.Ft.:
- 7,020
- Status:
- Active
- Beds:
- 5
- Lot size:
- 0.74 Acres
- Year built:
- 2006
- Baths:
- 6.00
- MLS#:
- 98922866
- Subdivision:
- Trellis
ADDITIONAL INFORMATION
Experience the perfect blend of luxury and comfort in this family-friendly home on a picturesque golf course with stunning views of Bogus Basin. The open-concept interior features two fireplaces and a great kitchen with a double oven, large pantry, and ample counter space. The massive master bedroom is a retreat with a separate reading area. The expansive master suite includes a large walk-in closet and a luxurious bathroom, creating a private sanctuary for relaxation. Downstairs, enjoy a 7.1 surround sound theatre, a wet bar, and a huge flex space perfect for gatherings or movie nights. The convenient second laundry room is also located downstairs. Upstairs, a versatile flex room can be customized to fit your needs. An oversized 4-car garage and mature landscaping with two beautiful ponds complete the home. This inviting property combines comfort, style, and practical features.
$474,900
10530 W Capella St Star, ID 83669
- Type:
- Single Family
- Sq.Ft.:
- 1,725
- Status:
- Active
- Beds:
- 3
- Lot size:
- 0.14 Acres
- Year built:
- 1998
- Baths:
- 2.00
- MLS#:
- 98922810
- Subdivision:
- Shooting Comet
ADDITIONAL INFORMATION
Whether you are considering a home for personal residence or as an investment opportunity, this property is ideal for you. Currently operating as a short-term rental, this five-star rated home has gained significant popularity on Airbnb. It features three bedrooms, two bathrooms, and an upstairs bonus room that currently accommodates guests as an additional bedroom. This residence offers an oversized primary bedroom suite complete with a spacious walk-in closet and a newly remodeled, luxurious, oversized walk-in shower featuring dual shower heads. The exterior boasts a fresh coat of paint along with upgraded, low-maintenance landscaping that includes a comprehensive sprinkler system and drip lines in all beds, new fence in 2020, an enclosed dog kennel, and a perfect rock area for a fire pit. The interior has seen extensive upgrades as well, including new paint, flooring, HVAC system, and appliances, all completed in 2018.
$459,900
10627 W Dayliliy Star, ID 83669
- Type:
- Single Family
- Sq.Ft.:
- 1,800
- Status:
- Active
- Beds:
- 3
- Lot size:
- 0.13 Acres
- Year built:
- 2021
- Baths:
- 2.00
- MLS#:
- 98922804
- Subdivision:
- Trident Ridge
ADDITIONAL INFORMATION
Better than new! This home features upgrades galore and lives large with an open concept plan. Chefs kitchen w/ plenty of elbow room and lots of storage. Full tile backsplash, upgraded cabinetry and custom hardware. Large kitchen island w/ granite counter tops and a wet bar just off living room. LVP flooring throughout most of the home. Tile flooring in bathrooms and laundry. Cozy up to your fireplace w/ full tile surround and a Covered rear porch. Large master w/ tiled shower and dual vanities. This home wont disappoint.
$429,900
12251 W Kempshire Dr Star, ID 83669
- Type:
- Single Family
- Sq.Ft.:
- 1,394
- Status:
- Active
- Beds:
- 4
- Lot size:
- 0.18 Acres
- Year built:
- 2014
- Baths:
- 2.00
- MLS#:
- 98922666
- Subdivision:
- Saddlebrook
ADDITIONAL INFORMATION
Charming 4-Bedroom, 2-Bath Home with 3-Car Garage! Welcome to this delightful 1,394 sq. ft. home that perfectly combines comfort and convenience. Featuring 4 spacious bedrooms and 2 bathrooms, this residence is the perfect blend of cozy and functional. The home's exterior boasts fresh paint, offering excellent curb appeal. Enjoy ample parking and storage with a generous 3-car garage and additional gravel parking located behind a double gate—perfect for accommodating extra vehicles, or toys! Step outside to your private backyard oasis that is fully landscaped and maintained, and complete with an aluminum pergola patio cover, providing the perfect setting for outdoor dining and relaxation. The included storage shed in the backyard offers extra room for tools and equipment. Upgrades and updates include tile flooring, new exterior paint, upgraded faucets throughout, and insulated garage doors. Don't miss the opportunity to make this well-maintained and thoughtfully updated home your own!
$565,990
10147 W Napier Dr. Star, ID 83669
- Type:
- Single Family
- Sq.Ft.:
- 2,279
- Status:
- Active
- Beds:
- 5
- Lot size:
- 0.18 Acres
- Year built:
- 2024
- Baths:
- 3.00
- MLS#:
- 98922706
- Subdivision:
- Greendale Grove North
ADDITIONAL INFORMATION
$25k PROMO! Ends Sept. 30th. See Sales Agent for details. The Brookfield Bonus Signature Series Plus will fit your needs perfectly. You’ll love relaxing in your private primary retreat, away from the chaos life can bring. This home features 9ft ceilings and vaults, quartz kitchen countertops, quartz bathroom countertops, soaker tub with separate full tile shower in the primary bath, upstairs bonus room converted to an additional bed and bath, cozy fireplace in great room, covered patio, and stainless steel appliances with a gas range. Photos and tour are of a similar home.
- Type:
- Single Family
- Sq.Ft.:
- 1,620
- Status:
- Active
- Beds:
- 3
- Lot size:
- 0.15 Acres
- Year built:
- 2024
- Baths:
- 2.00
- MLS#:
- 98922708
- Subdivision:
- Greendale Grove North
ADDITIONAL INFORMATION
$25k PROMO! Ends Sept. 30th. See Sales Agent for details. The Birch Signature Series Plus with Traditional Elevation is sure to please! This true split-bedroom single story has an open concept kitchen and living room, with the primary suite private and secluded. Lots of natural light makes this home choice. This home features a corner fireplace in the great room, extended covered back patio, external 3rd bay garage with man door, upgraded primary bathroom to a full vanity with a full tile walk in shower with separate soaker tub, and organizers in the primary closet and laundry room. Photos and tour are of a similar home. This home is HERS and Energy Star rated with annual energy savings!
$1,008,628
7008 Saddle Bred Way Star, ID 83669
- Type:
- Single Family
- Sq.Ft.:
- 3,286
- Status:
- Active
- Beds:
- 4
- Lot size:
- 0.22 Acres
- Year built:
- 2024
- Baths:
- 4.00
- MLS#:
- 98922699
- Subdivision:
- River Park Estates
ADDITIONAL INFORMATION
Come see this gorgeous two-story home that’s near the neighborhood’s best amenities, including the river, lakes, beaches and a walking path! Step inside the Tablerock floorplan, where towering ceilings and expansive windows bathe the home in natural light. The chef’s kitchen is an entertainer’s dream, designed for both functionality and elegance. Nearby, the great room impresses with a fireplace and soaring ceilings that create a dramatic open-to-below effect. Additionally, the main level features a guest suite, an office, and primary with dual vanities, a luxurious tiled shower, a free-standing tub, and a massive walk-in closet. Upstairs, each bedroom enjoys views out the front and back windows. Coming soon, the River Park Estates Clubhouse will offer endless opportunities for activity and relaxation. Enjoy pickleball, swimming, and more, all within walking distance of the Boise River. River Park Estates is your own private river park. Home is ready now. Contact the listing agent for tours.
$588,900
11779 W Pavo Ct Star, ID 83669
- Type:
- Single Family
- Sq.Ft.:
- 2,530
- Status:
- Active
- Beds:
- 4
- Lot size:
- 0.18 Acres
- Year built:
- 2019
- Baths:
- 3.00
- MLS#:
- 98923644
- Subdivision:
- Fallbrook
ADDITIONAL INFORMATION
This spacious 4-bedroom, 2.5-bath home offers 2,538 sq. ft. of beautifully designed living space that blends comfort and style. Upon entry, you’re welcomed by a bright and open great room anchored by a gas fireplace. This room flows seamlessly into the gourmet kitchen featuring granite countertops, a large island, ample counter space, and a walk-in pantry—perfect for entertaining and daily living! The home also boasts a whole-house water filtration system for added convenience. The downstairs fourth bedroom provides a quiet space for a home office or study. Upstairs, the luxurious primary suite serves as your personal retreat, complete with dual vanities, a soaking tub, a generous walk-in closet, and views of the neighborhood pond. Two spacious bedrooms, a versatile loft area, and a conveniently located laundry room round out the second story. Just steps from the park and play structure, this home in Fallbrook offers walking/jogging paths, fitness stations, and stunning sunset views from the elevated patio!
$744,240
325 S Quincannon Lane Star, ID 83669
- Type:
- Single Family
- Sq.Ft.:
- 2,900
- Status:
- Active
- Beds:
- 4
- Lot size:
- 0.24 Acres
- Year built:
- 2024
- Baths:
- 4.00
- MLS#:
- 98922587
- Subdivision:
- Cranefield
ADDITIONAL INFORMATION
Presenting the Osprey, a 2,900 sq ft home designed for modern living and comfort in Star’s newest Master-planned Community, Cranefield by Williams Homes. This stunning two-story residence features 4 spacious bedrooms and 3.5 bathrooms. The main floor has high ceilings creating an open and airy atmosphere. The gourmet kitchen, with stainless-steel appliances, seamlessly flows into the living and dining areas, perfect for entertaining. An office offers quiet space for work or study, while an additional bedroom provides a retreat for guests. The mud room, pantry, and under-stair storage add convenience. The second floor boasts a luxurious primary suite with an en-suite bathroom and walk-in closet, two additional bedrooms, a versatile loft, and a conveniently located laundry room. Additional features include a 2-car garage and tandem RV garage, perfect for multiple vehicles and recreational equipment. Amenities: gated entry, pond access, walking trails, and community pool. Photos similar. Open daily 10am - 6pm.
$448,071
200 S Pecknold Ln Star, ID 83669
- Type:
- Townhouse
- Sq.Ft.:
- 2,181
- Status:
- Active
- Beds:
- 4
- Lot size:
- 0.05 Acres
- Year built:
- 2024
- Baths:
- 3.00
- MLS#:
- 98922586
- Subdivision:
- Cranefield
ADDITIONAL INFORMATION
Introducing Sparrow at Cranefield by Williams Homes - Star's newest collection of townhomes! Discover the epitome of luxury living in the Plan 3, an upscale, low-maintenance townhome spanning 2,181 square feet. This light-infused end unit features soaring 9-foot ceilings on both levels. The main level offers a spacious main level office, while the upper level features a generously sized primary suite and 3 additional bedrooms. The focal point of this impeccably designed home is the custom kitchen, boasting quartz countertops, a large island, and a stainless-steel Frigidaire appliance package. Cabinets with soft-close doors and dove-tailed drawers complete the spectacular cook's kitchen. A large two-car garage and a front patio add to the allure of this magnificent home. Explore the amenities of Cranefield, including a future community pool, pond, and walking paths, all conveniently located near shopping and dining. Photos are similar. Visit our sales office daily from 10am to 6pm.
- Type:
- Single Family
- Sq.Ft.:
- 2,250
- Status:
- Active
- Beds:
- 3
- Lot size:
- 0.14 Acres
- Year built:
- 2024
- Baths:
- 3.00
- MLS#:
- 98922571
- Subdivision:
- Trident Ridge
ADDITIONAL INFORMATION
The 2250 square foot stylish and versatile two-story Talent is a plan designed to fulfill all of your "must-haves." The first floor features a wonderfully open kitchen with dining area and great space, which is the perfect place for entertainment or relaxation. Upstairs is home to the spacious bedrooms, laundry room, and an extra full bathroom. The master suite has an oversized closet and ensuite bathroom complete with double vanity. The rest of the upper lever contains a multipurpose loft area.
- Type:
- Single Family
- Sq.Ft.:
- 1,558
- Status:
- Active
- Beds:
- 3
- Lot size:
- 0.15 Acres
- Year built:
- 2024
- Baths:
- 2.00
- MLS#:
- 98922568
- Subdivision:
- Heirloom Ridge
ADDITIONAL INFORMATION
Welcome to the Aris home design, a modern and inviting residence that offers comfortable living spaces and thoughtful amenities. Step through the foyer into the spacious great room, perfect for gathering with family and friends. Adjacent is a casual dining area, ideal for enjoying meals together or hosting small gatherings. With a convenient everyday entry from the garage, coming home has never been easier. Retreat to the primary suite which boasts a private bathroom with dual sinks and a separate water closet for added privacy. You'll also find a generous walk-in closet providing ample storage space. Additionally, this home features two more bedrooms, another full bathroom, and a dedicated laundry room. Front and rear landscape included. Home is under construction and photos are similar. BTVAI
- Type:
- Single Family
- Sq.Ft.:
- 1,688
- Status:
- Active
- Beds:
- 3
- Lot size:
- 0.16 Acres
- Year built:
- 2024
- Baths:
- 2.00
- MLS#:
- 98922563
- Subdivision:
- Cresta Del Sol
ADDITIONAL INFORMATION
Discover the exquisite Gemma home design, offering a perfect blend of luxury and functionality. This single-family residence boasts an open floor plan that creates a seamless flow throughout. As soon as guests enter through the welcoming foyer, they are greeted by the spacious great room. Entertaining is made easy with the adjacent casual dining area that opens up to a covered patio, ideal for indoor-outdoor living. As well as a well-appointed kitchen. Retreat to the private primary suite, complete with a luxurious shower in the primary bath and a separate private water closet. Two additional bedrooms provide ample space for family or guests, while the laundry room adds practicality to everyday life. Home is under construction and photos are similar. Front and rear landscape included. BTVAI

The data relating to real estate for sale on this website comes in part from the Internet Data Exchange program of the Intermountain MLS system. Real estate listings held by brokerage firms other than this broker are marked with the IDX icon. This information is provided exclusively for consumers’ personal, non-commercial use, that it may not be used for any purpose other than to identify prospective properties consumers may be interested in purchasing. 2024 Copyright Intermountain MLS. All rights reserved.
Star Real Estate
The median home value in Star, ID is $320,800. This is higher than the county median home value of $309,300. The national median home value is $219,700. The average price of homes sold in Star, ID is $320,800. Approximately 78.46% of Star homes are owned, compared to 18.62% rented, while 2.93% are vacant. Star real estate listings include condos, townhomes, and single family homes for sale. Commercial properties are also available. If you see a property you’re interested in, contact a Star real estate agent to arrange a tour today!
Star, Idaho 83669 has a population of 7,832. Star 83669 is more family-centric than the surrounding county with 43.16% of the households containing married families with children. The county average for households married with children is 35.29%.
The median household income in Star, Idaho 83669 is $55,674. The median household income for the surrounding county is $60,151 compared to the national median of $57,652. The median age of people living in Star 83669 is 36 years.
Star Weather
The average high temperature in July is 91.9 degrees, with an average low temperature in January of 22.6 degrees. The average rainfall is approximately 12.5 inches per year, with 9.3 inches of snow per year.

