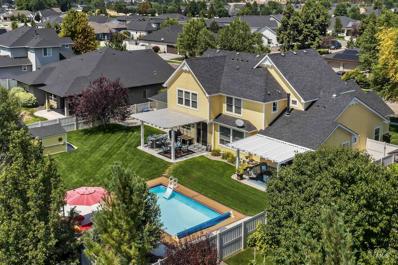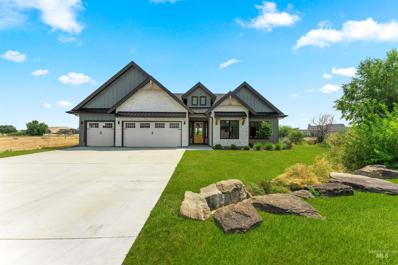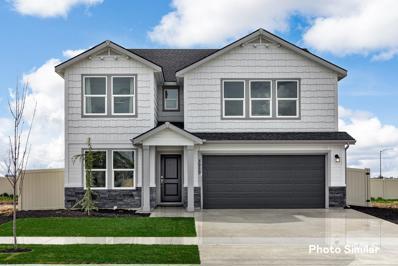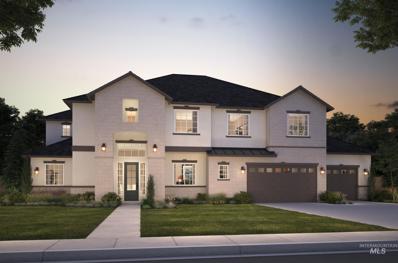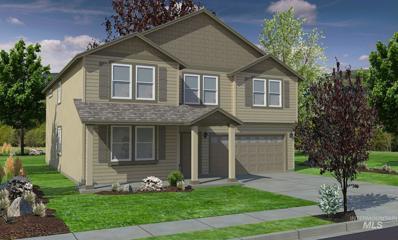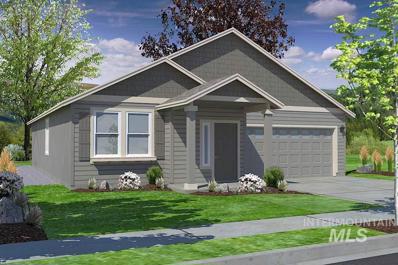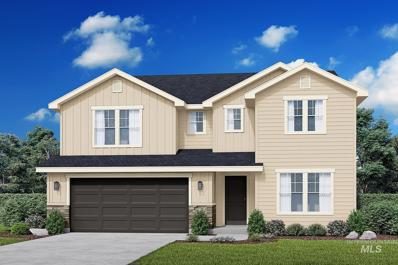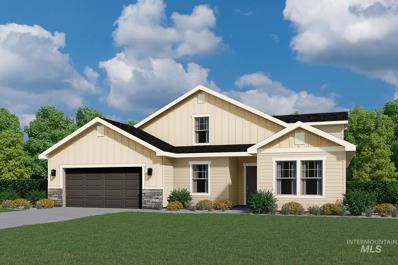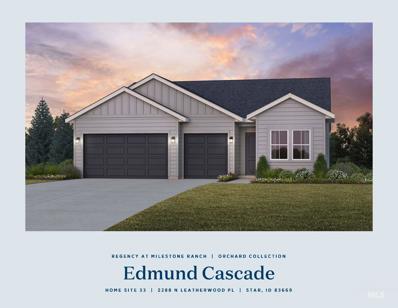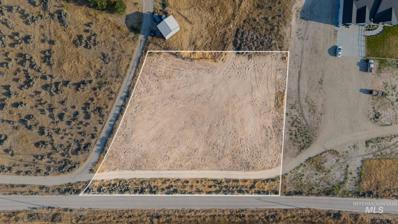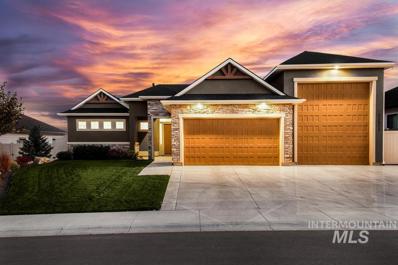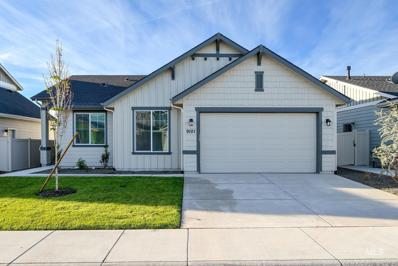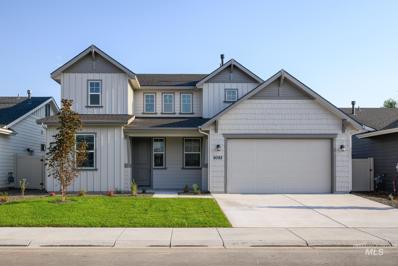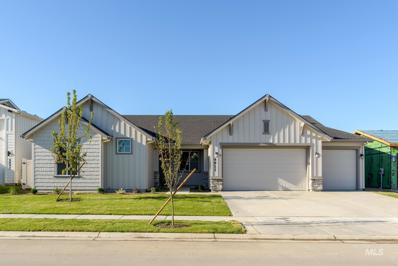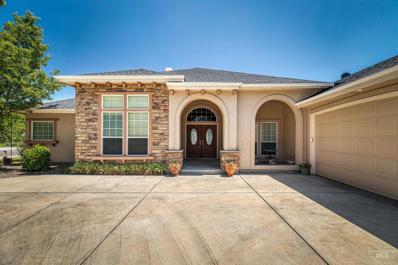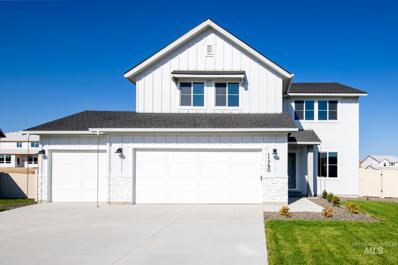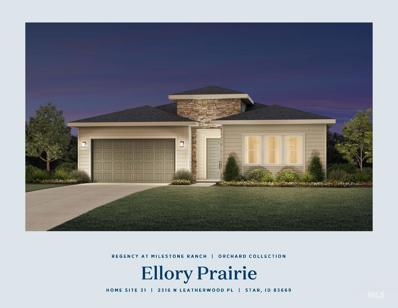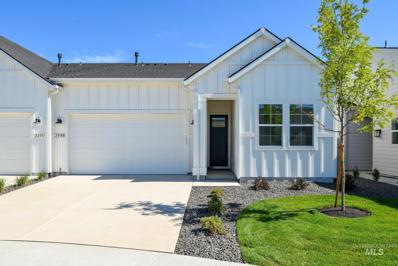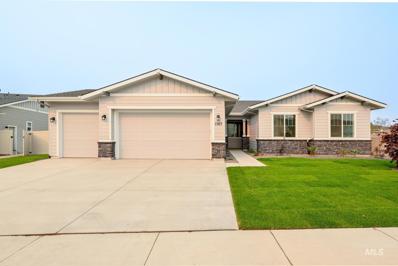Star ID Homes for Rent
- Type:
- Single Family
- Sq.Ft.:
- 2,700
- Status:
- Active
- Beds:
- 5
- Lot size:
- 0.25 Acres
- Year built:
- 2024
- Baths:
- 3.00
- MLS#:
- 98919317
- Subdivision:
- Trapper Ridge
ADDITIONAL INFORMATION
Embrace the comforts of a brand new home in Star, Idaho. Home comes complete with full interior blinds and rear landscaping! The Vallejo 2700 wants you to enjoy an elevated living experience with multiple living spaces. A private den and half-bath on the main level elevates your home office set-up. 9ft. ceilings throughout the main level leads you into the great room, complete with large picture windows to let natural light in and effortlessly flows into the kitchen and dining space. Chef’s kitchen showcases an unbelievably large pantry, an island overlooking the living room, and upgraded finishes, including stainless steel appliances, a gas range, and stylish solid surface countertops. A main level primary suite comes with walk-in shower, large soaker tub and roomy closet. An additional tandem bay in the garage provides plenty of room for vehicles, toys, or projects. Photos are of actual home!
$885,000
9901 W Shumard St Star, ID 83669
- Type:
- Single Family
- Sq.Ft.:
- 3,422
- Status:
- Active
- Beds:
- 4
- Lot size:
- 0.32 Acres
- Year built:
- 2007
- Baths:
- 4.00
- MLS#:
- 98919369
- Subdivision:
- Yellowstone
ADDITIONAL INFORMATION
Discover luxury living in this exquisite home nestled on a spacious .32-acre lot with water feature. The fully fenced yard is an entertainer's paradise featuring multiple outdoor areas, a solar-heated pool & stylish cabana with TV & mini-fridge. The main level showcases a lavish master en suite with massive closet, dual vanities, walk-in shower with two heads, soaker tub & sliding glass doors opening to patio. Gourmet kitchen, equipped with top-of-the-line Wolf appliances, double ovens, Sub-Zero built-in fridge & pantry. Elegant hardwood floors & office with French doors enhance the main floor's appeal. Upstairs, three additional bedrooms provide ample space, including a junior suite with en suite bathroom & walk-in closet. Another bathroom & versatile bonus room (or 5th bedroom) complete the upper level. The 1,112-square-foot, 4-car garage offers ample storage & pull-through door. The home features side RV parking, dual-zone HVAC, shed, outdoor speakers, central vac, security alarm wiring & water softener.
- Type:
- Single Family
- Sq.Ft.:
- 3,250
- Status:
- Active
- Beds:
- 4
- Lot size:
- 0.19 Acres
- Year built:
- 2024
- Baths:
- 3.00
- MLS#:
- 98919314
- Subdivision:
- Trapper Ridge
ADDITIONAL INFORMATION
Embrace the comforts of a brand new home in Star, Idaho. Prepare yourself for modern splendor in the Milano 3250. Breeze through the 2-story vaulted entryway to discover the grandeur that awaits inside. The floor plan flows seamlessly through the main level and sweeps past the formal dining room, spacious kitchen and living room, and an additional gathering room. The kitchen boasts upgraded finishes, including stainless steel appliances, a gas range, and stylish solid surface countertops. A main level bedroom and adjacent full bath offer a perfect guest suite or an office space. Head upstairs to find a central loft flooded with natural light and 3 additional bedrooms. Double doors lead you into the primary suite, where the larger than life primary suite and oversized en suite bathroom guarantee a luxurious oasis of relaxation. The Milano provides an abundance of space for you to fill with life, love, and laughter. Photos are of actual home!
$995,000
6525 Kenai Ln Star, ID 83669
- Type:
- Single Family
- Sq.Ft.:
- 3,044
- Status:
- Active
- Beds:
- 4
- Lot size:
- 0.54 Acres
- Year built:
- 2023
- Baths:
- 3.00
- MLS#:
- 98919291
- Subdivision:
- Star River Ranch
ADDITIONAL INFORMATION
Stunning single level situated on over half an acre custom built by Taylor Jene Homes in the luxury community of Star River Ranch. Breathtaking home that is highlighted by extensive detail, custom floor to ceiling fireplace w/ built-ins, picturesque windows, an abundance of natural light, beautiful woodwork & designer finishes throughout. Desirable floor plan- over 3000 square feet, 4 spacious bedrooms, 3 bathrooms, 2 master suites + flex/office room off the kitchen. Gourmet kitchen features an expansive island w/ waterfall edge, custom cabinetry, refrigerator and walk-in pantry w/ prep sink. Impressive owner's suite boasts private sliders, custom wood work, floating dual vanity, tile floors, gorgeous freestanding tub, tile shower + oversized walk-in closet. Executive second master suite. Excellent indoor/outdoor entertaining space- covered patio & lush landscaping. Incredible location- Star River Ranch is nestled next to the Boise River & min to restaurants, parks & more. Relax by the community pool.
$789,000
9372 W Summit Post Ct Star, ID 83669
- Type:
- Single Family
- Sq.Ft.:
- 2,988
- Status:
- Active
- Beds:
- 5
- Lot size:
- 0.28 Acres
- Year built:
- 2020
- Baths:
- 3.00
- MLS#:
- 98919288
- Subdivision:
- Iron Mountain Ridge
ADDITIONAL INFORMATION
Almost new Custom Todd Campbell home in Star w/ no Backyard neighbors! 5 spacious bedrooms, 3 bathrooms, upstairs bonus room, great room, private backyard w/ plenty of space to entertain. Backyard is one of the largest in the Sub. Rock Waterfeature a must see. Gourmet kitchen, oversized island, double stainless steel ovens, built in stove top, quartz counters, & spacious butler pantry perfect for cooking and entertaining in this space. High end finishes throughout the entire house including extensive Trim/Molding, Barn door, high end lighting, custom soft close cabinets w/ dovetail construction, central vac & water softner system w/ reverse osmosis. Spacious floor plan w/ a main level primary suite, 3 distinct split bedroom areas downstairs & 1 upstairs. Oversized 3 car garage that includes an EV Charger. The lot is private & large.
- Type:
- Single Family
- Sq.Ft.:
- 2,292
- Status:
- Active
- Beds:
- 4
- Lot size:
- 0.11 Acres
- Year built:
- 2024
- Baths:
- 3.00
- MLS#:
- 98919379
- Subdivision:
- Wilson Landing
ADDITIONAL INFORMATION
Welcome to the Canyon Series, with Lennar's signature "Everything's Included"! The exteriors feature stone accents. Inside, the kitchen has stainless-steel appliances, quartz countertops, gourmet island, Shaker style cabinets with soft close, and convenient pull out recycle and trash bins. Owner’s suite has a walk in closet and dual vanity with quartz countertops. Luxury vinyl plank flooring looks beautiful in the kitchen, baths, and laundry room. Your front yard comes landscaped, and the back yard is fully fenced. Your home also comes with many energy efficient features and thoughtful touches like pre-plumed loop for a whole house water treatment system. Wilson Landing has green spaces with walking paths and is just moments from shopping, dining and entertainment in downtown Star, plus outdoor recreation at Blake Haven Park and Hunter’s Creek Sports Park.
$1,399,990
2921 N Staghaven Ave. Star, ID 83669
- Type:
- Single Family
- Sq.Ft.:
- 4,677
- Status:
- Active
- Beds:
- 6
- Lot size:
- 0.4 Acres
- Year built:
- 2024
- Baths:
- 7.00
- MLS#:
- 98919094
- Subdivision:
- Haven
ADDITIONAL INFORMATION
Residence 6 at Haven is a two-story home that is fully equipped to be the home of your dreams. The open-concept floorplan includes an expansive great room with a 528 square-foot covered outdoor living area, providing enough space for all your entertainment needs. Features: RV Garage B Wet Bar Office Fireplace at Covered Outdoor Living Upper and Lower Covered Outdoor Living Spaces
- Type:
- Single Family
- Sq.Ft.:
- 3,195
- Status:
- Active
- Beds:
- 5
- Lot size:
- 0.18 Acres
- Year built:
- 2024
- Baths:
- 3.00
- MLS#:
- 98919067
- Subdivision:
- Trident Ridge
ADDITIONAL INFORMATION
The Waterbrook's 3195 square feet provide a wealth of space to both relax and entertain. On the main floor, the living and dining rooms are more than generous. The spacious open kitchen, which features a breakfast bar, adjoining nook, sizable pantry and mud room, looks out to the expansive family room. Upstairs, a massive main suite enjoys a deluxe ensuite with a soaking tub, separate shower and huge closet. Across a spacious loft, three additional sizable bedrooms share a full bath with dual vanity. Options in this plan include a fifth bedroom downstairs with attached full sized bathroom. This home has all the space you and your family need, and more !
- Type:
- Single Family
- Sq.Ft.:
- 1,574
- Status:
- Active
- Beds:
- 3
- Lot size:
- 0.12 Acres
- Baths:
- 2.00
- MLS#:
- 98919043
- Subdivision:
- Trident Ridge
ADDITIONAL INFORMATION
The 1574 square foot Hudson is a mid-sized single level home offering both space and comfort. The open kitchen is a chef’s dream, with counter space galore, plenty of cupboard storage and a breakfast bar. The expansive living room and adjoining dining area complete this eating and entertainment space. The spacious and private master suite boasts a dual vanity bathroom, optional separate shower and an enormous closet. The other two sizeable bedrooms, one of which may be converted into a den.
- Type:
- Single Family
- Sq.Ft.:
- 3,259
- Status:
- Active
- Beds:
- 5
- Lot size:
- 0.18 Acres
- Year built:
- 2024
- Baths:
- 4.00
- MLS#:
- 98918941
- Subdivision:
- Greendale Grove North
ADDITIONAL INFORMATION
With over 3,200 elegant square feet, the Yosemite Signature Series Plus has something for everyone. This home features a deluxe kitchen, fireplace in the great room, converted dining to a bedroom, converted powder room to a full bath, converted flex to an office, 9' ceilings on main floor, mud bench in the private entry, butler's pantry, extended covered patio, loft upstairs with the secondary bedrooms, upgraded full tile glass shower in primary bath, and so much more! Photos and tour are of a similar home. This home is HERS and Energy Star rated with annual energy savings!
$589,990
10123 W Napier Dr Star, ID 83669
- Type:
- Single Family
- Sq.Ft.:
- 2,653
- Status:
- Active
- Beds:
- 4
- Lot size:
- 0.2 Acres
- Year built:
- 2024
- Baths:
- 4.00
- MLS#:
- 98918934
- Subdivision:
- Greendale Grove North
ADDITIONAL INFORMATION
The Opal Bonus Signature Series Plus with Country Elevation. This home features 9' ceilings, deluxe kitchen, fireplace in the great room, converted loft to a bedroom with full bath and walk in closet, and so much more! Photos are of a similar home. This home is HERS and Energy Star rated with annual energy savings!
- Type:
- Single Family
- Sq.Ft.:
- 2,201
- Status:
- Active
- Beds:
- 2
- Lot size:
- 0.14 Acres
- Year built:
- 2024
- Baths:
- 3.00
- MLS#:
- 98918890
- Subdivision:
- Milestone Ranch
ADDITIONAL INFORMATION
"The Edmund" Extended foyer hallway flows past a spacious private office and convenient powder bath revealing the expansive great room with cozy fireplace and a gorgeous covered patio. A bright casual dining area can be found adjacent to the well-appointed kitchen that offers an oversized center island with breakfast bar, plenty of counter and cabinet space and a sizable walk-in pantry. The superb primary bedroom suite is defined by a stunning walk-in closet and a spa-like primary bath with dual-sink vanity, a large luxe shower with seat, and a private water closet. The secondary bedroom is secluded off the foyer and features a roomy closet as well as a private bath. Easily accessible laundry, everyday entry and ample additional storage are additional features of the Edmund. Discover the Regency difference at this premier new home community for 55+ active adults. Home is under construction. Photos are similar. BTVAI
$250,000
Solace Hills Ln. Star, ID 83669
- Type:
- Land
- Sq.Ft.:
- n/a
- Status:
- Active
- Beds:
- n/a
- Lot size:
- 1.11 Acres
- Baths:
- MLS#:
- 98918640
- Subdivision:
- 0 Not Applic.
ADDITIONAL INFORMATION
Build your dream home in Star Idaho! This amazing build lot is located 9 minutes away from Downtown Star and the Riverwalk, and 20 minutes to the Costco in Meridian! This quiet, NO HOA neighborhood is tucked away in the foothills and consists of only 2 neighbors and beautiful views. The lot has just been scraped and is ready for you to start designing your dream! Build an ADU, shop, bring any animals, run a business, the possibilities are endless! Canyon county has zoned this property to allow a primary home and ADU (secondary home) of any size to be built with an approved septic permit. Individual well, septic, and power will need to be installed. The proposed cost of power was estimated to be $5k by Idaho Power. Directions: input 23997 Blessinger Star, ID into your GPS to easily find the property, turn left on Solace Hills and keep driving west down the road until you see the for sale sign. Seller financing available, call for more info or a tour today!
$799,900
11511 W Gladiola Star, ID 83669
- Type:
- Single Family
- Sq.Ft.:
- 2,540
- Status:
- Active
- Beds:
- 4
- Lot size:
- 0.19 Acres
- Year built:
- 2021
- Baths:
- 3.00
- MLS#:
- 98918614
- Subdivision:
- Collina Vista
ADDITIONAL INFORMATION
Welcome to this pristine 2,540 sq ft home in Star, Idaho, where country charm meets modern convenience with new restaurants and shopping just minutes away. The property’s standout feature is the impressive 45ft RV bay, complete with epoxy flooring, powder-coated cabinets, heating, insulation, and full attic access. The space is designed with 14ft ceilings, 8ft doors, and sleek granite countertops. Inside, the home exudes elegance with designer plumbing and lighting fixtures, rich wood trim and beams, spacious bedrooms, and abundant storage. The custom soft-close cabinetry includes a hidden pantry, ensuring seamless organization. Outside, the expansive back patio is perfect for entertaining, equipped with electronic shades to keep you cozy in the winter and shielded in the summer. The owner's suite features dual vanities, a freestanding tub, and a generous 13x15 walk-through closet with direct access to the utility room. Schedule your tour today!
$479,995
9101 W Snow Wolf Dr Star, ID 83669
- Type:
- Single Family
- Sq.Ft.:
- 1,570
- Status:
- Active
- Beds:
- 3
- Lot size:
- 0.15 Acres
- Year built:
- 2024
- Baths:
- 2.00
- MLS#:
- 98918674
- Subdivision:
- Heirloom Ridge
ADDITIONAL INFORMATION
"The Collins" is an artful combination of thoughtful design and chic touches. The great room and casual dining area are central to the covered patio and well-appointed kitchen complete with an oversized center island with breakfast bar, wraparound counter and cabinet space, and an ample walk-in pantry. Complementing the serene primary bedroom suite is a spacious walk-in closet and an appealing primary bath with a dual-sink vanity, tile shower, and a private water closet. Secluded secondary bedrooms feature sizable closets and a shared hall bath with tile shower. Additional highlights include easily-accessible laundry off the everyday entry and additional storage throughout. Front and rear landscape included. BTVAI
- Type:
- Single Family
- Sq.Ft.:
- 1,912
- Status:
- Active
- Beds:
- 3
- Lot size:
- 0.17 Acres
- Year built:
- 2024
- Baths:
- 3.00
- MLS#:
- 98918667
- Subdivision:
- Heirloom Ridge
ADDITIONAL INFORMATION
"The Olivia". This stunning two story home includes a kitchen and great room that are family-friendly and functional. Upstairs find the laundry room for convenience along with 2 spacious secondary bedrooms and the primary suite. Primary suite offers dual sinks, tile shower, soaking tub, and a large walk in closet. The kitchen offers plenty of storage, stainless steel appliances and gorgeous quartz countertops and is open to the dining space and great room with cozy fireplace for easy entertaining. 3 car tandem garage. Front and rear landscape is included. BTVAI
$581,990
2368 N Black Fire Ave Star, ID 83669
- Type:
- Single Family
- Sq.Ft.:
- 2,664
- Status:
- Active
- Beds:
- 4
- Lot size:
- 0.15 Acres
- Year built:
- 2024
- Baths:
- 3.00
- MLS#:
- 98918625
- Subdivision:
- Sellwood
ADDITIONAL INFORMATION
Introducing Sellwood in Star! The Ponderosa is a luxury home of comfort! This home features 9' ceilings, flex converted to another bedroom, extra cabinet storage in the drop zone, morning kitchen off the pantry, fireplace in the great room, and so much more! This home is HERS and Energy Star rated with annual energy savings!
$629,995
10950 W Gladiola St Star, ID 83669
- Type:
- Single Family
- Sq.Ft.:
- 2,710
- Status:
- Active
- Beds:
- 3
- Lot size:
- 0.2 Acres
- Year built:
- 2024
- Baths:
- 3.00
- MLS#:
- 98918609
- Subdivision:
- Collina Vista
ADDITIONAL INFORMATION
"The Graham". This amazing home features an open floorplan flowing from the entry through the great room and kitchen with casual dining space and leading out to the covered patio. Kitchen features large island with breakfast bar and tons of cabinet space, quartz countertops and a sliding door to the back patio. Peaceful primary suite with dual vanities, large tile shower, soaker tub, dual vanities and large walk in closet. Two spacious secondary bedrooms in the front of the home for privacy with a shared hall bath and a convenient office round out this beautiful home. 3 car garage. Front and rear landscape included. Home is under construction and photos are similar. BTVAI
$705,000
726 N Glen Aspen Way Star, ID 83669
- Type:
- Single Family
- Sq.Ft.:
- 3,024
- Status:
- Active
- Beds:
- 4
- Lot size:
- 0.32 Acres
- Year built:
- 2006
- Baths:
- 3.00
- MLS#:
- 98918494
- Subdivision:
- Rockbridge
ADDITIONAL INFORMATION
Beautiful custom home in Star - first time on the market! Pull into the circular drive of this lovingly maintained home, offering over 3000 sq ft of elegance. With 12' ceilings with archways & columns adding timeless sophistication, while full windows provide a sense of openness. Inside, hardwood floors lead past the formal dining & living room into a kitchen with Knotty Alder cabinets. The family room features another fireplace & more oversized windows for abundance of natural light. A full master-wing with an impressively sized bedroom, dreamy closet & bathroom, all tucked behind french doors. The 478 sq ft covered back patio is perfect for relaxing after a long day, or entertaining family & friends. Situated on a large 1/3 acre corner lot with apple, peach, plum trees and grapevines. The 768 sq ft, 3-car garage provides room for cars, tools & toys. Located in the desirable Rockbridge community of Star, just minutes to the Boise River, Star's Riverwalk park and fishing hole, restaurants, shops, and more!
- Type:
- Single Family
- Sq.Ft.:
- 2,332
- Status:
- Active
- Beds:
- 4
- Lot size:
- 0.2 Acres
- Year built:
- 2021
- Baths:
- 3.00
- MLS#:
- 98918220
- Subdivision:
- Trapper Ridge
ADDITIONAL INFORMATION
Feel enriched in your brand new home located in Star, Idaho! You are mere moments away from calling the Lennox 2332 your dream come true. Inside this two story beauty, you will find the primary suite, 3 additional bedrooms, and a sunny loft upstairs, your perfect escape at the end of the day. Downstairs, you have all the space you need with the open living room, dining, and kitchen, not to mention a spacious flex room just ready for your library or office. Become your own chef in the beautifully appointed kitchen featuring stainless steel appliances and stylish solid surface countertops, adding both functionality and aesthetics to the kitchen Photos are of actual home!
$674,995
2316 N Leatherwood Pl Star, ID 83669
- Type:
- Single Family
- Sq.Ft.:
- 2,169
- Status:
- Active
- Beds:
- 2
- Lot size:
- 0.14 Acres
- Year built:
- 2024
- Baths:
- 3.00
- MLS#:
- 98918291
- Subdivision:
- Milestone Ranch
ADDITIONAL INFORMATION
The Ellory seamlessly blends charm and elegance within a beautifully designed floor plan. An extended foyer hallway flows past a spacious flex room, revealing the expansive great room and a gorgeous covered patio. A bright casual dining area can be found adjacent to the well-appointed kitchen that offers an oversized center island with breakfast bar, plenty of counter and cabinet space, a roomy workspace, and a sizable walk-in pantry. The superb primary bedroom suite is defined by a stunning walk-in closet and a spa-like primary bath with dual-sink vanity, a large luxe shower with seat, and a private water closet. The secondary bedroom is secluded off the foyer and features a roomy closet as well as a private bath. Easily accessible laundry, an everyday entry, a powder room, and ample additional storage are additional features of the Ellory. Discover the Regency difference at this premier new home community for 55+ active adults. Home is under construction. Photos are similar. BTVAI
- Type:
- Townhouse
- Sq.Ft.:
- 1,833
- Status:
- Active
- Beds:
- 2
- Lot size:
- 0.1 Acres
- Year built:
- 2024
- Baths:
- 2.00
- MLS#:
- 98918289
- Subdivision:
- Milestone Ranch
ADDITIONAL INFORMATION
"The Benjamin" An open concept foyer and flex room flow into the charming great room, offering views of the large covered patio beyond. Overlooking a casual dining area, the well-equipped kitchen is a chef's dream, complemented by a large center island with breakfast bar, plenty of counter and cabinet space, and a roomy walk-in pantry. Enhancing the impressive primary bedroom suite is an expansive walk-in closet and a lovely primary bath with dual-sink vanity, a large luxe shower with seat, and a private water closet. Located at the front of the home is an additional secondary bedroom and shared hall bath. 2 car garage. Discover the Regency difference at this premier new home community for 55+ active adults. BTVAI
- Type:
- Single Family
- Sq.Ft.:
- 2,056
- Status:
- Active
- Beds:
- 3
- Lot size:
- 0.23 Acres
- Year built:
- 2024
- Baths:
- 2.00
- MLS#:
- 98918270
- Subdivision:
- Heirloom Ridge
ADDITIONAL INFORMATION
"The Brennan" is nestled in the beautiful Heirloom Ridge community. This stunning floor plan offers an open kitchen followed by the dining area and great room with lots of natural light. Kitchen has a large island with breakfast bar seating, stainless steel appliances and lots of cabinet space. The primary suite is tucked away for extra privacy and features a walk in tile shower, dual sink vanity and large walk in closet. Home office and 3 car garage. BTVAI
$459,995
12540 W Pine Grass St Star, ID 83669
- Type:
- Single Family
- Sq.Ft.:
- 1,630
- Status:
- Active
- Beds:
- 3
- Lot size:
- 0.14 Acres
- Year built:
- 2024
- Baths:
- 2.00
- MLS#:
- 98918253
- Subdivision:
- Aliso Creek
ADDITIONAL INFORMATION
"The Elliot." Welcoming gathering spaces and restful retreats combine to create the Elliot’s exceptional design. The inviting foyer sweeps past a flexible office into an alluring open-concept great room, casual dining area, and patio beyond. The skillfully planned kitchen features a large center island with breakfast bar, wraparound counter and cabinet space with stainless steel appliances and beautiful quartz countertops. The charming primary bedroom suite is complemented by a spacious walk-in closet and a deluxe primary bath with a dual-sink vanity, standing shower, and a private water closet. Secondary bedrooms feature ample closets and a shared hall bath. Additional highlights include conveniently located laundry, an everyday entry, and plenty of additional storage. Extended 2 car garage. Front and rear landscape is included. BTVAI
$669,995
3439 N Winecup Pl Star, ID 83669
- Type:
- Single Family
- Sq.Ft.:
- 2,903
- Status:
- Active
- Beds:
- 3
- Lot size:
- 0.21 Acres
- Year built:
- 2024
- Baths:
- 3.00
- MLS#:
- 98918192
- Subdivision:
- Collina Vista
ADDITIONAL INFORMATION
"The Kentley" features an alluring blend of elegance and charm. A welcoming foyer hallway flows past the beautiful formal dining room and into the spacious great room, enhanced by a tray ceiling, multi-panel slidig door and views of a covered patio beyond. A bright casual dining area overlooks the expertly designed kitchen, featuring an oversized center island with breakfast bar, plenty of counter and cabinet space, a walk-in pantry, and a convenient workspace that connects to the dining room. A majestic tray ceiling complements the lovely primary suite, offering a generous walk-in closet and a deluxe primary bath with dual vanities, a large soaking tub, and luxe shower. Secondary bedrooms feature roomy closets and a shared bath with dual-sink vanity area. A versatile flex can be found off the primary bedroom suite. Front and rear landscape is included. 3 car garage. similar. BTVAI

The data relating to real estate for sale on this website comes in part from the Internet Data Exchange program of the Intermountain MLS system. Real estate listings held by brokerage firms other than this broker are marked with the IDX icon. This information is provided exclusively for consumers’ personal, non-commercial use, that it may not be used for any purpose other than to identify prospective properties consumers may be interested in purchasing. 2024 Copyright Intermountain MLS. All rights reserved.
Star Real Estate
The median home value in Star, ID is $568,600. This is higher than the county median home value of $493,100. The national median home value is $338,100. The average price of homes sold in Star, ID is $568,600. Approximately 82.64% of Star homes are owned, compared to 15.39% rented, while 1.97% are vacant. Star real estate listings include condos, townhomes, and single family homes for sale. Commercial properties are also available. If you see a property you’re interested in, contact a Star real estate agent to arrange a tour today!
Star, Idaho 83669 has a population of 10,929. Star 83669 is more family-centric than the surrounding county with 37.52% of the households containing married families with children. The county average for households married with children is 34.11%.
The median household income in Star, Idaho 83669 is $75,120. The median household income for the surrounding county is $75,115 compared to the national median of $69,021. The median age of people living in Star 83669 is 39.9 years.
Star Weather
The average high temperature in July is 92 degrees, with an average low temperature in January of 22.6 degrees. The average rainfall is approximately 11.9 inches per year, with 9.5 inches of snow per year.

