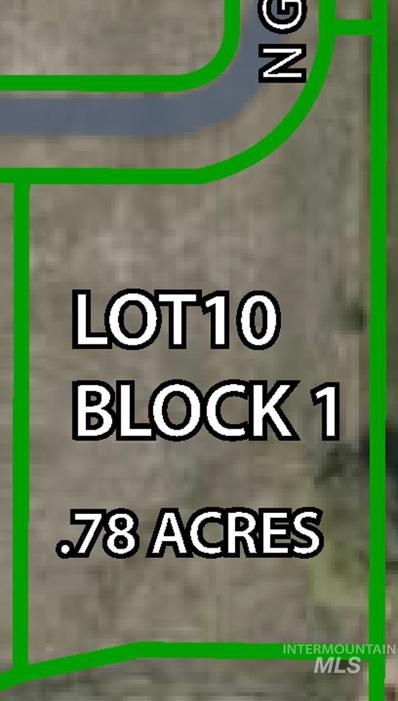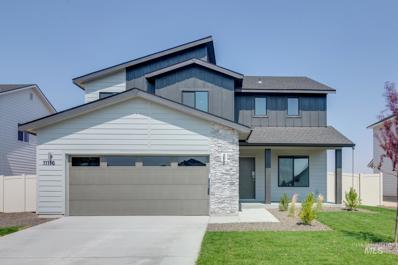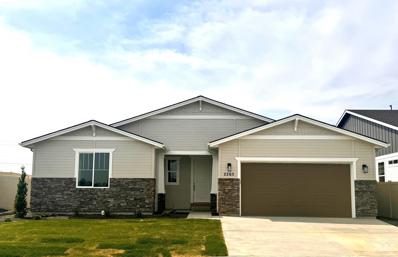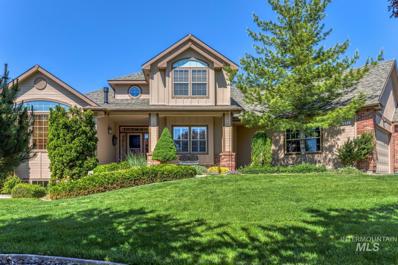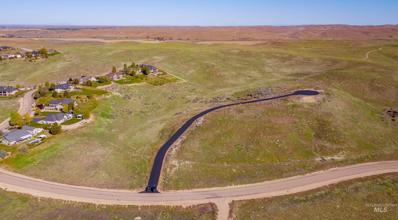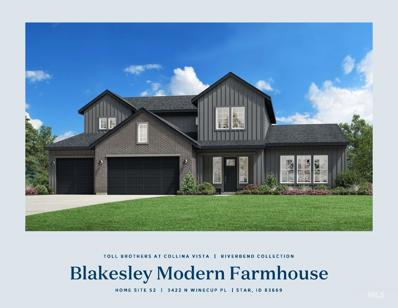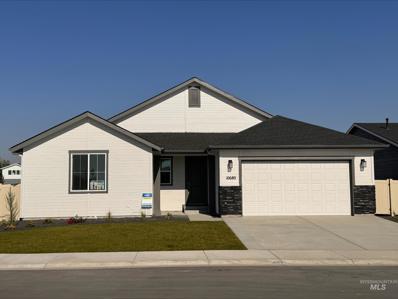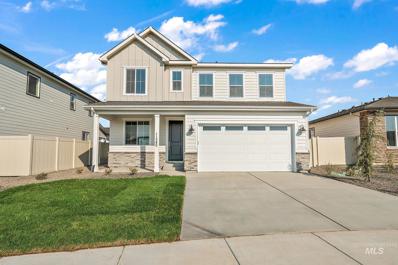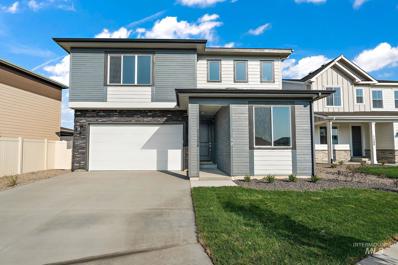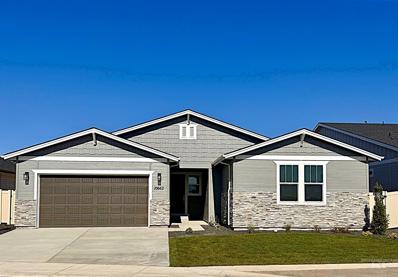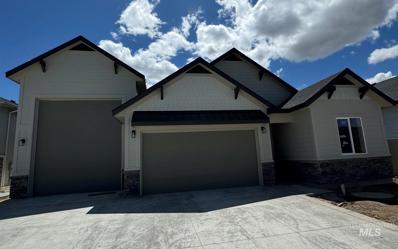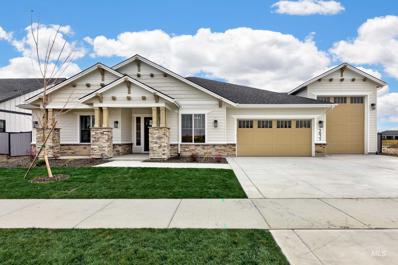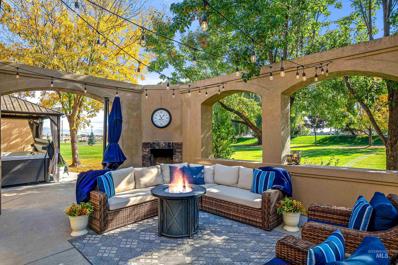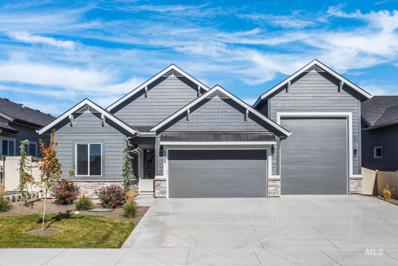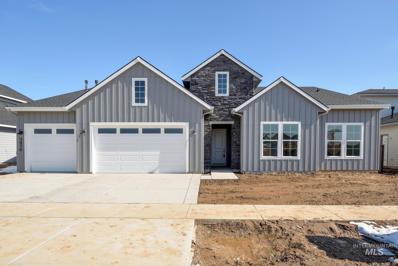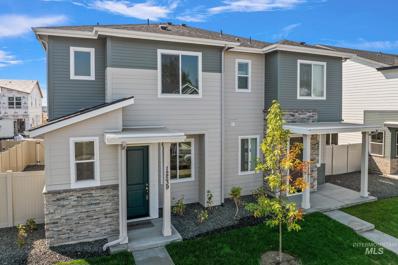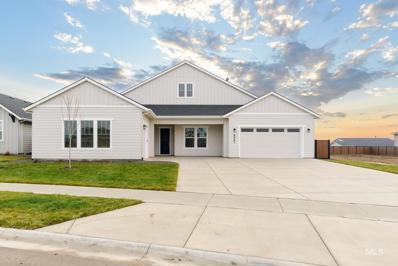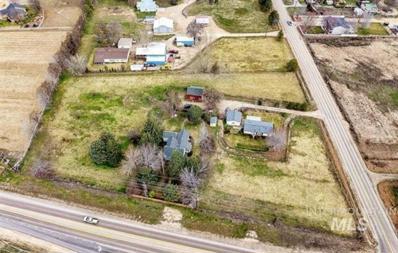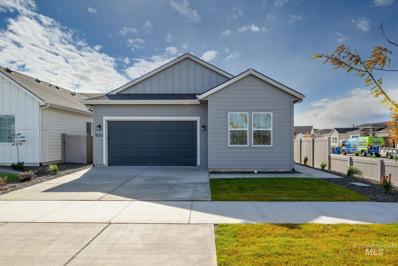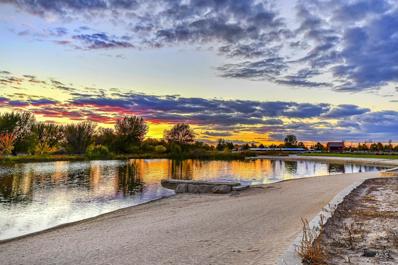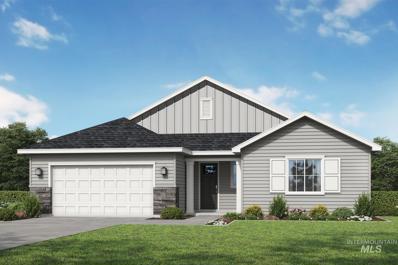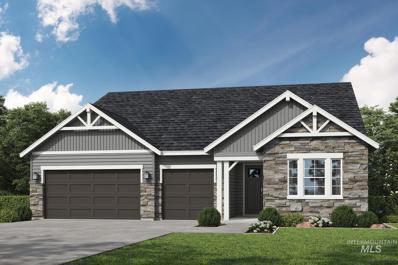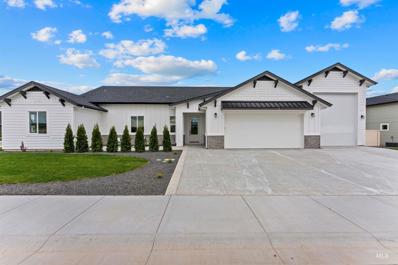Star ID Homes for Rent
$399,900
9435 W Stone Oak Lane Star, ID 83669
- Type:
- Land
- Sq.Ft.:
- n/a
- Status:
- Active
- Beds:
- n/a
- Lot size:
- 0.78 Acres
- Baths:
- MLS#:
- 98913145
- Subdivision:
- Three Quarter Estates
ADDITIONAL INFORMATION
Bring your own Builder to Three Quarters Estates...Star's newest GATED COMMUNITY consisting of only "10" Estate sized properties conveniently located 1 mile west of Hwy 16 & Floating Feather off of POLLARD LN adjacent to the Star Middle School Soccer Field. Star Sewer and Water, Idaho Power, Intermountain Gas, High Speed Internet, HOA pressurized irrigation system, private gated road/cul-de-sac. Please contact listing agent for a copy of the Design Guidelines and CC&R's.
$439,990
11116 W Langit St Star, ID 83669
- Type:
- Single Family
- Sq.Ft.:
- 2,054
- Status:
- Active
- Beds:
- 4
- Lot size:
- 0.15 Acres
- Year built:
- 2024
- Baths:
- 3.00
- MLS#:
- 98912713
- Subdivision:
- Fallbrook
ADDITIONAL INFORMATION
Embrace the comforts of a brand new home in Star, Idaho. Enter inside the Tatom 2054 and feel immediately welcomed. As you move toward the back of the home, you find a well-appointed kitchen with stainless steel appliances and stylish solid surface countertops, adding both functionality and aesthetics to the kitchen. The back yard feels like an extension of the home when it's easy to access right from the dining room. A formal living room at the front of the home and the main living room in the rear provide multiple living spaces to host guests in or relax. The upper level primary suite is accompanied by the laundry room and three additional bedrooms. The fourth bedroom offers a walk-in closet for extra clothes or storage. Photos are of actual home.
$509,990
2265 N Black Fire Ave Star, ID 83669
- Type:
- Single Family
- Sq.Ft.:
- 2,100
- Status:
- Active
- Beds:
- 3
- Lot size:
- 0.15 Acres
- Year built:
- 2024
- Baths:
- 2.00
- MLS#:
- 98912695
- Subdivision:
- Sellwood
ADDITIONAL INFORMATION
Introducing Sellwood in Star! The Alder is quaint and refined. This home features 9' ceilings, hard surface throughout, mud bench in the drop zone, fireplace in the great room, walk-in pantry, pendant lights over the kitchen island, tucked away primary oasis, and so much more! This home is HERS and Energy Star rated with annual energy savings! FULL BACKYARD LANDSCAPING
$940,000
4491 N Echo Summit Pl Star, ID 83669
- Type:
- Other
- Sq.Ft.:
- 3,171
- Status:
- Active
- Beds:
- 4
- Lot size:
- 1.17 Acres
- Year built:
- 2001
- Baths:
- 4.00
- MLS#:
- 98912537
- Subdivision:
- Hillsdale Estates
ADDITIONAL INFORMATION
Back on Market. NO FAULT OF PROPERTY. Price reflects appraisal. Welcome to one of the most beautiful locations in Hillsdale Estates. Looking for privacy? This property offers a gorgeous, very private, park like setting on 1.17 acres. 4 bed, 3.5 bath home lives like a single story with Master suite + all living space on the main floor. Finished bonus room downstairs + a full bath and bedroom. Newer kitchen appliances including refrigerator! New roof installed May 2024. Septic was recently pumped and inspected so it is good to go. 3rd car garage has been used as a shop but can easily be converted back to a garage space. Beautiful saline pool with natural gunite grey bottom color. Multiple fruit trees, including italian plum + cherry and apple trees. Hillsdale Estates residents have access to an equestrian center. Board your horses for a minimal monthly fee. Beautiful view plus close access to BLM land and many walking trails. Recently passed Radon & Well tests.
$650,000
5920 N High Trail Ln. Star, ID 83669
- Type:
- Land
- Sq.Ft.:
- n/a
- Status:
- Active
- Beds:
- n/a
- Lot size:
- 1.53 Acres
- Baths:
- MLS#:
- 98912401
- Subdivision:
- Hillsdale Estates
ADDITIONAL INFORMATION
Rare opportunity to own a breathtaking private view lot located in the desirable Hillsdale Estates Sub. This lot offers a stunning 360 degree view of sunrises, sunsets and surrounding mountains. Lot accessed by a private road and bordered by common area and BLM land. Community equestrian center, private fishing pond, paths and direct access to BLM land. Bring your own builder and build your Dream Home!
$819,995
3422 N Winecup Pl. Star, ID 83669
- Type:
- Single Family
- Sq.Ft.:
- 3,981
- Status:
- Active
- Beds:
- 5
- Lot size:
- 0.21 Acres
- Year built:
- 2024
- Baths:
- 5.00
- MLS#:
- 98912234
- Subdivision:
- Collina Vista
ADDITIONAL INFORMATION
"The Blakesley". The spacious open concept great room and casual dining area overlook the charming foyer, the large covered patio, and the well-designed kitchen highlighted by a large center island with breakfast bar, plenty of counter and cabinet space, and a sizable walk-in pantry. The marvelous primary bedroom suite is defined by a beautiful tray ceiling, an ample walk-in closet, and a charming primary bath with dual vanities, a large soaking tub, luxe shower with seat, and a private water closet. Two of the secondary bedrooms feature roomy closets and a shared bath with separate dual-sink vanity area; another bedroom features a walk-in closet and a shared hall bath. Additional highlights include a generous loft, an ample office off the foyer, guest bedroom and bath, easily-accessible laundry and a powder room off the everyday entry, and additional storage throughout. 3 car garage. Front and rear landscape included. Home is under construction. Photos are similar. BTVAI
$514,990
10680 W Tinder St Star, ID 83669
- Type:
- Single Family
- Sq.Ft.:
- 2,100
- Status:
- Active
- Beds:
- 3
- Lot size:
- 0.15 Acres
- Year built:
- 2024
- Baths:
- 2.00
- MLS#:
- 98912043
- Subdivision:
- Sellwood
ADDITIONAL INFORMATION
Introducing Sellwood in Star! The Alder is quaint and refined. This home features 9' ceilings, hard surface throughout, mud bench in the drop zone, pendant lights over the kitchen island, tucked away primary oasis, and FULL backyard landscaping. This home is HERS and Energy Star rated with annual energy savings!
$499,990
11340 W Coreopsis Dr. Star, ID 83669
- Type:
- Single Family
- Sq.Ft.:
- 2,198
- Status:
- Active
- Beds:
- 3
- Lot size:
- 0.21 Acres
- Year built:
- 2024
- Baths:
- 3.00
- MLS#:
- 98912112
- Subdivision:
- Hope Springs
ADDITIONAL INFORMATION
COMPLETED HOME - “The Lapis” by Richmond American Homes. The main floor of the beautiful Lapis plan offers versatile flex space, an inviting great room and an open dining room that flows into a corner kitchen with a center island and walk-in pantry. Upstairs, enjoy a large loft, a convenient laundry and a luxurious owner's suite. Front and back landscape and sprinklers along with full backyard vinyl fencing INCLUDED! 9' ceilings and tankless water heaters INCLUDED! Located in the quaint town of Star, this idyllic community captures the traditional “farm to family” atmosphere of the area, showcasing community gardens, a farmhouse-inspired clubhouse, community pool, walking paths along a meandering creek and multiple pocket parks. Stop by our furnished model home 11185 W Campanula Ct., Star, ID 83669 and ask about our special offers. Restrictions apply.
$549,990
11354 W Coreopsis Dr Star, ID 83669
- Type:
- Single Family
- Sq.Ft.:
- 2,698
- Status:
- Active
- Beds:
- 5
- Lot size:
- 0.15 Acres
- Year built:
- 2024
- Baths:
- 3.00
- MLS#:
- 98912052
- Subdivision:
- Hope Springs
ADDITIONAL INFORMATION
COMPLETED HOME - “The Moonstone” by Richmond American Homes. Spacious and accommodating, this two-story plan features an open-concept main floor and four generous upstairs bedrooms. Just off the entry, you’ll find a secluded study and a convenient powder room. Other highlights include a great room and an inviting kitchen with a walk-in pantry, center island and adjacent dining area. Upstairs, discover a laundry, a versatile loft and a sprawling owner's suite with an attached bath and expansive walk-in closet. Front and back landscape and sprinklers along with full backyard vinyl fencing INCLUDED! 9' ceilings and tankless water heaters INCLUDED! This community showcases a farmhouse-inspired clubhouse, community pool, walking paths along a meandering creek. Stop by our furnished model home 11185 W Campanula Ct., Star, ID 83669 and ask about our special offers.. Restrictions apply.
$554,990
10662 SW Tinder St Star, ID 83669
- Type:
- Single Family
- Sq.Ft.:
- 2,563
- Status:
- Active
- Beds:
- 4
- Lot size:
- 0.15 Acres
- Year built:
- 2024
- Baths:
- 3.00
- MLS#:
- 98912046
- Subdivision:
- Sellwood
ADDITIONAL INFORMATION
Introducing Sellwood in Star! The Oak ends your search! This home features 9' ceilings, hard surface throughout, converted flex room to another bedroom, open great room that flows into the kitchen and nook, and so much more! This home is HERS and Energy Star rated with annual energy savings!
$699,900
9927 W Sunberry Ct Star, ID 83669
- Type:
- Single Family
- Sq.Ft.:
- 2,001
- Status:
- Active
- Beds:
- 3
- Lot size:
- 0.17 Acres
- Year built:
- 2024
- Baths:
- 2.00
- MLS#:
- 98911607
- Subdivision:
- Sunfield Estates
ADDITIONAL INFORMATION
Discover luxury living with RTL Homes' latest new construction build, featuring custom designs and premium finishes. This property boasts a unique feature that sets it apart – a spacious 45' RV bay, perfect for storing all your toys. Whether you have an RV, boat, or other recreational vehicles, this impressive space ensures you have room for everything. The open-concept living space flows seamlessly into a chef's kitchen, perfect for both everyday living and entertaining. Abundant natural light, and thoughtful details create an inviting and elegant ambiance. The expansive patio is a true highlight, providing a perfect setting for gatherings with family and friends. Whether you're hosting a summer barbecue or enjoying a quiet evening under the stars, this outdoor space is designed for unforgettable moments. Don't miss the opportunity to own this exquisite home in one of Star's most sought-after communities. Builder is offering a Rate Buy-Down incentive with preferred lender!! Photos are of similar model.
$989,687
2918 N Starhaven Ave. Star, ID 83669
- Type:
- Single Family
- Sq.Ft.:
- 2,693
- Status:
- Active
- Beds:
- 3
- Lot size:
- 0.41 Acres
- Year built:
- 2024
- Baths:
- 3.00
- MLS#:
- 98911420
- Subdivision:
- Haven
ADDITIONAL INFORMATION
Residence 1 is an estate home nestled in the picturesque community of Haven, offering a seamless blend of indoor and outdoor living. The covered patio, designed as an extension of the indoor living area, is accessible through stacked multi-sliding glass doors. This inviting space features an outdoor fireplace, perfect for cozy evenings and entertaining guests. The kitchen is equipped with ample counter space, and an island that doubles as a dining area. The living room, with its warm and inviting fireplace, offers a comfortable gathering spot. The primary bedroom suite is a private retreat, boasting a generously sized bathroom with a large soaking tub and a walk-in closet that conveniently connects to the laundry room. This home in Haven truly exemplifies luxurious living with its thoughtful design, premium features, and stunning surroundings. Included features: outdoor fireplace, RV garage, and office. (Photos are similar)
$998,000
8635 W Rioja St Star, ID 83669
- Type:
- Single Family
- Sq.Ft.:
- 4,311
- Status:
- Active
- Beds:
- 5
- Lot size:
- 0.69 Acres
- Year built:
- 2005
- Baths:
- 4.00
- MLS#:
- 98911358
- Subdivision:
- Trellis
ADDITIONAL INFORMATION
Home situated in the beautiful subdivision, Trellis, in Star, Idaho. The mature landscaping is breathtaking and the community is surrounded by a perfectly manicured River Burch Golf Course. This small community will make you will feel right at home! This custom home on a sprawling almost 1 acre of land is surrounded by mature trees and boasts 4,278 sqft of living space! The home includes 5 bedrooms, 3.5 bathrooms and an office and theatre/bonus room! Upstairs practicality includes an extra kitchenette and laundry room. The backyard is an entertainers dream with a hot tub, built in fireplace, storage shed and room to spread out and enjoy the mountain views and privacy! Star offers foothills, the Boise River, great restaurants, new schools and a wonderful community of people! Do not miss the list of amenities included in this dream home!
- Type:
- Single Family
- Sq.Ft.:
- 2,001
- Status:
- Active
- Beds:
- 3
- Lot size:
- 0.17 Acres
- Year built:
- 2024
- Baths:
- 2.00
- MLS#:
- 98911315
- Subdivision:
- Sunfield Estates
ADDITIONAL INFORMATION
New improved price!! Discover luxury living with RTL Homes' latest new construction build, featuring custom designs and premium finishes. This property boasts a unique feature that sets it apart – a spacious 45' RV bay, perfect for storing all your toys. Whether you have an RV, boat, or other recreational vehicles, this impressive space ensures you have room for everything. The open-concept living space flows seamlessly into a chef's kitchen, perfect for both everyday living and entertaining. Abundant natural light, and thoughtful details create an inviting and elegant ambiance. Don't miss the opportunity to own this exquisite home in one of Star's most sought-after communities. Builder is offering a Rate Buy-Down incentive with preferred lender.
$789,995
3740 N San Carlos Way Star, ID 83669
- Type:
- Single Family
- Sq.Ft.:
- 3,185
- Status:
- Active
- Beds:
- 4
- Lot size:
- 0.2 Acres
- Year built:
- 2024
- Baths:
- 4.00
- MLS#:
- 98910932
- Subdivision:
- Cresta Del Sol
ADDITIONAL INFORMATION
Step into the Wasatch, a two-story home design offering an impressive blend of functionality and elegance. A welcoming foyer flows to the striking two-story great room adjacent to the kitchen with multi-panel door to the covered patio, creating a seamless flow for gatherings and family time. The primary bedroom suite on the main level is a sanctuary featuring dual vanities, a luxurious shower, free standing tub and two walk-in closets. Additionally, the main level offers a convenient half bath, laundry room, and a versatile flex room. Upstairs, a cozy loft area is central to two secondary bedrooms that share a bath and feature walk-in closets as well as a third bedroom set adjacent to a shared hall bath, providing ample space for family members or guests. The Wasatch also features an everyday entry leading to a two-car garage, while a separate one-car garage provides additional parking and storage. Front and rear landscape included. Home is under construction. Photos similar. BTVAI
$799,995
3752 N San Carlos Way Star, ID 83669
- Type:
- Single Family
- Sq.Ft.:
- 3,265
- Status:
- Active
- Beds:
- 4
- Lot size:
- 0.23 Acres
- Year built:
- 2024
- Baths:
- 4.00
- MLS#:
- 98910910
- Subdivision:
- Cresta Del Sol
ADDITIONAL INFORMATION
"The Belshire". This incredible home features an open floorplan flowing from the entry through the great room and kitchen. Gorgeous kitchen features large island with breakfast bar and tons of cabinet space, quartz countertops, and overlooks a large casual dining space with a sliding door to the covered patio. Lavish primary suite with dual vanities, separate soaker tub and tile shower and large walk in closet with private door to the laundry room. 3 car garage. Large secondary bedrooms, one with its own bath, formal dining and a convenient work space round out this amazing home. Front and rear landscape are included. Home is under construction. Photos are similar. BTVAI
$357,490
12539 W Endsley Lane Star, ID 83669
- Type:
- Townhouse
- Sq.Ft.:
- 1,430
- Status:
- Active
- Beds:
- 3
- Lot size:
- 0.07 Acres
- Year built:
- 2024
- Baths:
- 3.00
- MLS#:
- 98910478
- Subdivision:
- Norterra
ADDITIONAL INFORMATION
COMPLETED HOME - “The Boston” by Richmond American Homes. The main floor of the Boston paired home offers an open layout that flows from living and dining rooms into a large kitchen, complete with a center island and access to the covered patio. A powder room is directly off the entry. Upstairs, the owner’s suite showcases an oversized walk-in closet and a private bath with dual sinks. A laundry, bedroom and bath are adjacent. Includes a 2-car garage. Conveniently located near shopping and restaurants. Enjoy the peace of mind and security that a gated community offers. Maintenance of exterior paint and roofing is included in HOA fee's as well as lawn maintenance. Stop by our furnished model home 12758 W. Endsley Ln, Star, ID 83669 and ask us about our special offers. Restrictions apply.
$873,995
9904 W Nicasio Dr Star, ID 83669
- Type:
- Single Family
- Sq.Ft.:
- 3,589
- Status:
- Active
- Beds:
- 4
- Lot size:
- 0.27 Acres
- Year built:
- 2024
- Baths:
- 4.00
- MLS#:
- 98910241
- Subdivision:
- Cresta Del Sol
ADDITIONAL INFORMATION
The Templeton blends luxury with comfort in a desirable open-concept floorplan. An intimate foyer seamlessly flows past a bright flex room and into the expansive great room with tray ceiling and cozy fireplace, central to the dining room and oversize covered patio. Adjacent to a casual dining area, the kitchen is well-appointed with a large center island with breakfast bar, plenty of counter and cabinet space, and walk-in pantry. A tray ceiling enhances the primary bedroom suite that offers a generous walk-in closet and a superb primary bath with dual vanities, a large soaking tub, and luxe shower with seat. Two of the secondary bedrooms, one with a walk-in closet, share a bath with dual-sink vanity area, while the other bedroom has a private bath and ample closet space. A useful workspace can be found off the kitchen. The large quarter acre lot is close to the pool and front and rear landscape is included. Split 3 car garage. Home is to be built. Don't miss out on this gorgeous home. BTVAI
$1,350,000
22387 Blessinger Rd Star, ID 83669
- Type:
- Other
- Sq.Ft.:
- 2,567
- Status:
- Active
- Beds:
- n/a
- Lot size:
- 1.3 Acres
- Year built:
- 2002
- Baths:
- MLS#:
- 98908969
- Subdivision:
- 0 Not Applic.
ADDITIONAL INFORMATION
Located in a high growth area with commercial potential. This property currently consists of two rental homes bringing in $4k month in rental income. Property located on the corner of Blessinger and State St(HWY 44). Located within Star's impact area and easy access to both Ada and Canyon County services, employment and more. High visibility frontage and multiple potential future uses are possible. Reap reward of monthly income while planning what to do next. Please do not bother current residents.
$509,995
8737 W Chamblee St. Star, ID 83669
- Type:
- Single Family
- Sq.Ft.:
- 1,764
- Status:
- Active
- Beds:
- 2
- Lot size:
- 0.11 Acres
- Year built:
- 2024
- Baths:
- 2.00
- MLS#:
- 98908767
- Subdivision:
- Milestone Ranch
ADDITIONAL INFORMATION
"The Clara." The beautifully designed Clara features an alluring blend of luxury and charm. A bright foyer opens immediately onto the casual dining area and great room that provides views of the desirable rear covered patio. The well-appointed kitchen is complete with an oversized center island with breakfast bar, plenty of counter and cabinet space, and a roomy walk-in pantry. Secluded off the great room, the marvelous primary bedroom suite is defined by an ample walk-in closet and an alluring primary bath with dual-sink vanity, a large luxe shower with seat, and a private water closet. The secondary bedroom can be found off the foyer and features a sizable closet and a shared hall bath. The Clara is additionally highlighted by easily accessible laundry, an everyday entry, and additional storage throughout. Front and rear landscape included. BTVAI
$1,499,000
6333 Buena Vista Ln Star, ID 83669
- Type:
- Land
- Sq.Ft.:
- n/a
- Status:
- Active
- Beds:
- n/a
- Lot size:
- 1.22 Acres
- Baths:
- MLS#:
- 98908750
- Subdivision:
- Star River Ranch
ADDITIONAL INFORMATION
This exceptional estate-sized building lot is a rare gem. With an impressive 250' of beach frontage along a private pond, gated entry and proximity to the Boise River, this 1.22 acre lot is your own slice of Idaho. Enjoy the private walking path that wraps around a 40-acre gravel bar with amazing hunting and fishing opportunities. Take in the serenity of the incredible waterfront views and sounds of nature, while living a short drive away from the city's amenities.
$649,995
8722 W Chamblee St Star, ID 83669
- Type:
- Single Family
- Sq.Ft.:
- 2,025
- Status:
- Active
- Beds:
- 2
- Lot size:
- 0.14 Acres
- Year built:
- 2024
- Baths:
- 3.00
- MLS#:
- 98907813
- Subdivision:
- Milestone Ranch
ADDITIONAL INFORMATION
"The Eva" A charming foyer hallway opens onto the marvelous great room that features views of a spacious covered patio. Overlooking a casual dining area, the kitchen is expertly crafted, highlighted by a large center island with breakfast bar, plenty of counter and cabinet space, and a roomy walk-in pantry. Off the great room, the beautiful primary bedroom suite is enhanced by a generous walk-in closet and a luxurious primary bath with dual-sink vanity, a large shower with seat, linen storage, and a private water closet. Adjacent to a home office, the secondary bedroom features an ample closet and a private bath. Additional highlights include cozy fireplace, easily accessible laundry, a powder room, an everyday entry, and additional storage throughout. Discover the Regency difference at this premier new home community for 55+ active adults. BTVAI
$499,990
2324 N Black Fire Ave Star, ID 83669
- Type:
- Single Family
- Sq.Ft.:
- 2,100
- Status:
- Active
- Beds:
- 3
- Lot size:
- 0.15 Acres
- Year built:
- 2024
- Baths:
- 2.00
- MLS#:
- 98907740
- Subdivision:
- Sellwood
ADDITIONAL INFORMATION
Introducing Sellwood in Star! The Alder is quaint and refined open floorplan with 9' ceilings that really brighten the home. Have a relaxed and Zan morning in the nook that's right off the kitchen that flows into the great room, huge walk-in pantry that can turn into a Morning Kitchen, secluded luxury primary suite with a full tile glass shower and a freestanding bathtub, and much more! Photos and tour are of a similar home. This home is HERS and Energy Star rated with annual energy savings! PRELIMINARY PHOTO. COLORS SUBJECT TO CHANGE. UPDATED EXTERIOR PHOTO COMING SOON.
$543,990
2306 N Black Fire Ave Star, ID 83669
- Type:
- Single Family
- Sq.Ft.:
- 2,664
- Status:
- Active
- Beds:
- 3
- Lot size:
- 0.15 Acres
- Year built:
- 2024
- Baths:
- 3.00
- MLS#:
- 98907737
- Subdivision:
- Sellwood
ADDITIONAL INFORMATION
Introducing Sellwood in Star! The Ponderosa is a luxury home of comfort! This one level is the home to show off to friends and family with the 9' ceilings that really give the entryway an aw dropping response. Flex room that can converted to another bedroom or turn it into an office to make working from home for comforting, pocket office with optional barn door off the flex room, bright and open kitchen and dining the flows right into the great room, huge walk-in pantry that can be converted to a morning kitchen, tucked away primary oasis with a full tile glass shower and free standing bath tub, and much more!! Photos and tour are of a similar home. This home is HERS and Energy Star rated with annual energy savings! PRELIMINARY PHOTO. COLORS SUBJECT TO CHANGE. UPDATED EXTERIOR PHOTO COMING SOON.
$740,000
9943 W Sunberry Ct Star, ID 83669
- Type:
- Single Family
- Sq.Ft.:
- 2,228
- Status:
- Active
- Beds:
- 4
- Lot size:
- 0.19 Acres
- Year built:
- 2024
- Baths:
- 3.00
- MLS#:
- 98907333
- Subdivision:
- Sunfield Estates
ADDITIONAL INFORMATION
Welcome to your dream home in Star, Idaho! This stunning single-level residence is crafted by RTL Homes! Boasting meticulous attention to detail, this new construction offers unparalleled features including engineered hardwood flooring, top-of-the-line Bosch appliances, and custom cabinetry throughout. The kitchen is a chef's paradise with quartz countertops and ample space. Your RV bay provides convenient storage for all your recreational vehicles, ensuring you're always ready for adventure. Meanwhile, the fully fenced yard offers privacy and peace of mind, with zero maintenance required. With three bedrooms, two and a half baths, and an office, this home provides ample space for both living and working. Enjoy breathtaking sunset views from your front patio, creating the perfect backdrop for outdoor entertaining or simply unwinding after a long day. Situated near the River Birch Golf Course. Builder is offering a Rate Buy-Down incentive with preferred-lender!!

The data relating to real estate for sale on this website comes in part from the Internet Data Exchange program of the Intermountain MLS system. Real estate listings held by brokerage firms other than this broker are marked with the IDX icon. This information is provided exclusively for consumers’ personal, non-commercial use, that it may not be used for any purpose other than to identify prospective properties consumers may be interested in purchasing. 2024 Copyright Intermountain MLS. All rights reserved.
Star Real Estate
The median home value in Star, ID is $568,600. This is higher than the county median home value of $493,100. The national median home value is $338,100. The average price of homes sold in Star, ID is $568,600. Approximately 82.64% of Star homes are owned, compared to 15.39% rented, while 1.97% are vacant. Star real estate listings include condos, townhomes, and single family homes for sale. Commercial properties are also available. If you see a property you’re interested in, contact a Star real estate agent to arrange a tour today!
Star, Idaho 83669 has a population of 10,929. Star 83669 is more family-centric than the surrounding county with 37.52% of the households containing married families with children. The county average for households married with children is 34.11%.
The median household income in Star, Idaho 83669 is $75,120. The median household income for the surrounding county is $75,115 compared to the national median of $69,021. The median age of people living in Star 83669 is 39.9 years.
Star Weather
The average high temperature in July is 92 degrees, with an average low temperature in January of 22.6 degrees. The average rainfall is approximately 11.9 inches per year, with 9.5 inches of snow per year.
