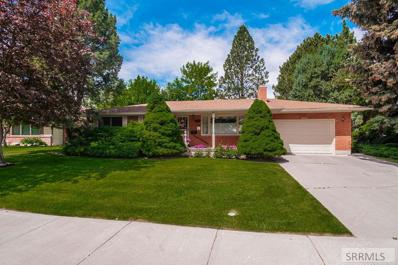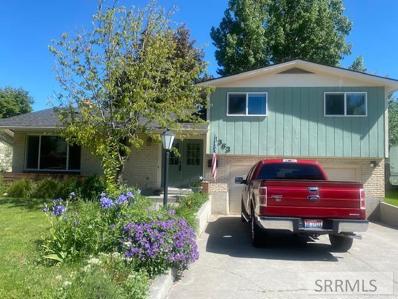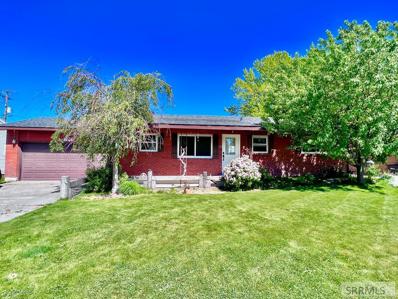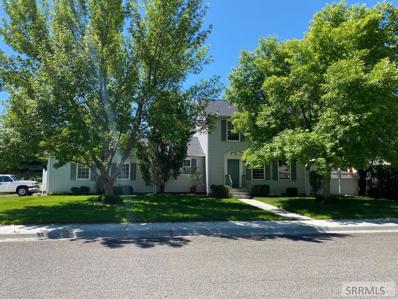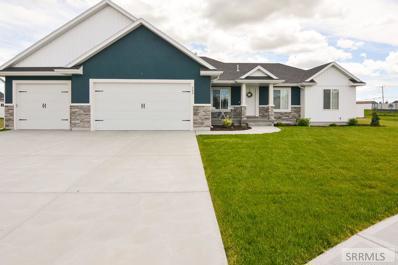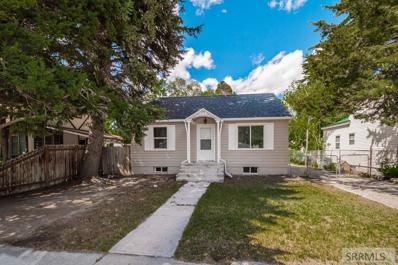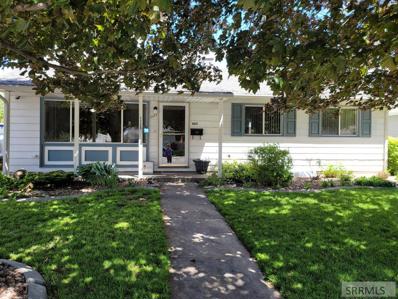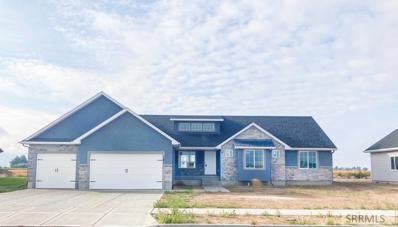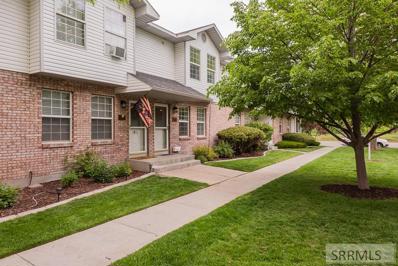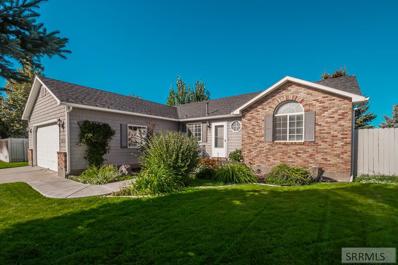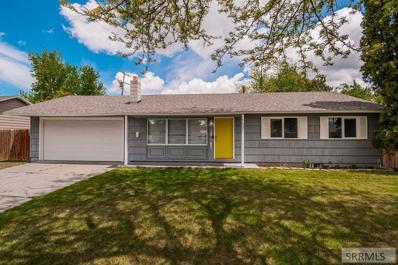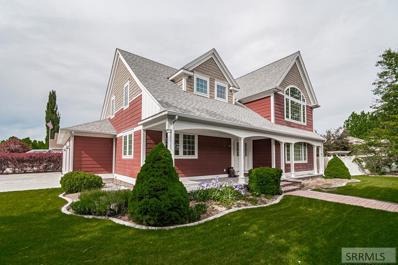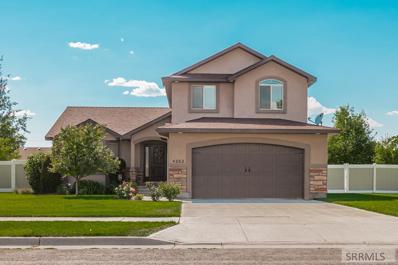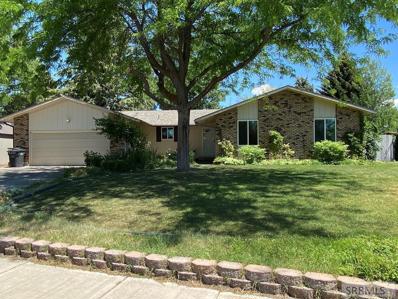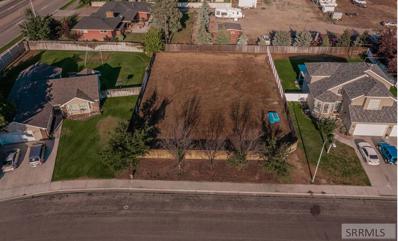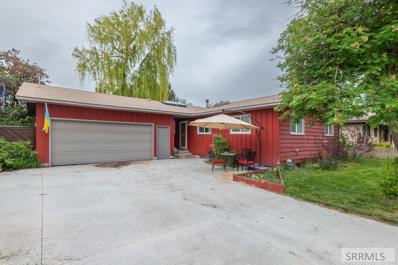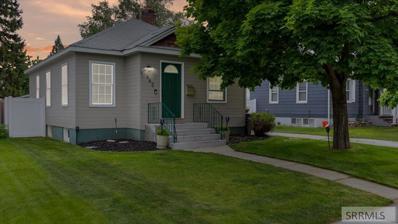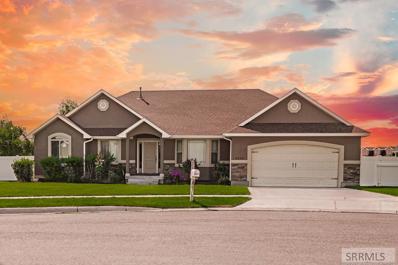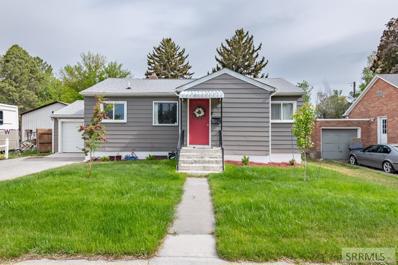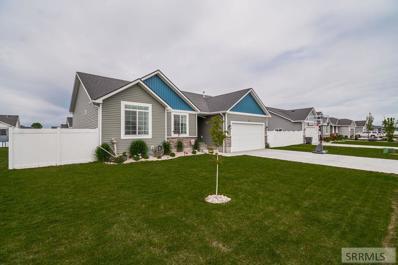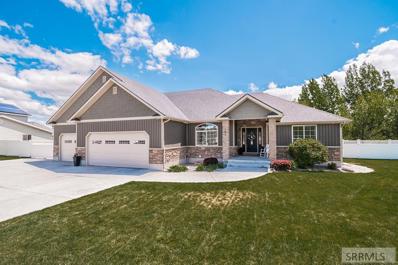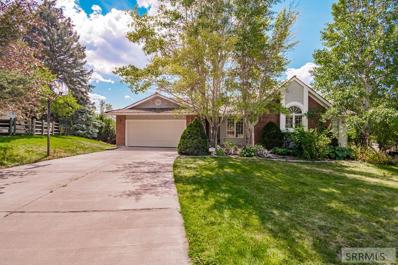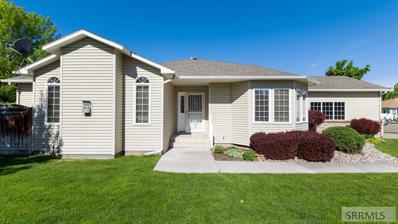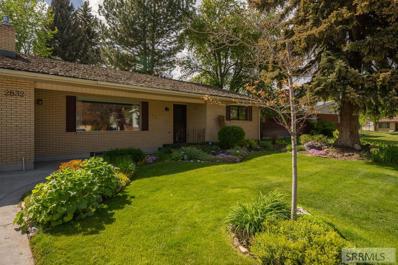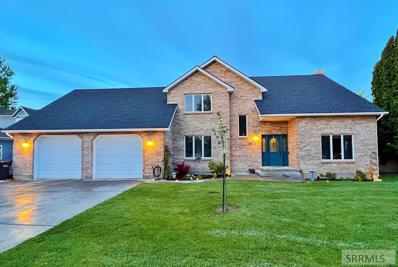Idaho Falls ID Homes for Rent
- Type:
- Single Family
- Sq.Ft.:
- 2,778
- Status:
- Active
- Beds:
- 5
- Lot size:
- 0.19 Acres
- Year built:
- 1963
- Baths:
- 3.00
- MLS#:
- 2145027
- Subdivision:
- Jennie Lee-Bon
ADDITIONAL INFORMATION
BUY THIS HOME AT A 3.9% INTEREST RATE!*............ IMMACULATE HOME AND YARD IN WONDERFUL QUIET NEIGHBORHOOD. This all-brick home welcomes you with an open living room, a wood-burning brick fireplace, built-in maple bookshelves, and natural light from the windows that overlook the beautiful, east-facing front yard with built-in planters. Offering solid maple cabinets with pull-out drawers and lazy susans, and views of the backyard, the eat-in kitchen with original built-in maple and glass China cabinet and drawers, is the perfect spot to entertain! A roomy master suite with an updated bathroom and walk-in shower, two more bedrooms, and a full bathroom with an updated vanity and custom tile, finish off the main floor. The lower level reveals a roomy hallway and a sizable family room with multiple living spaces ideal for lounging by the wood-burning fireplace, or working from home on the built-in double desks with cabinets and pull-out drawers! Two large bedrooms, a third updated bathroom with a walk-in tiled shower, a large laundry/mechanical room, and tons of built-in storage complete the basement. The fully fenced backyard is a private oasis, with mature trees, flower beds, and a covered patio with pull-down shade. *Call for Details.
- Type:
- Single Family
- Sq.Ft.:
- 1,994
- Status:
- Active
- Beds:
- 4
- Lot size:
- 0.2 Acres
- Year built:
- 1969
- Baths:
- 2.00
- MLS#:
- 2145036
- Subdivision:
- Jennie Jean-Bon
ADDITIONAL INFORMATION
HEY!! STOP THE CAR!! THIS ONE IS AWESOME!!! Don't miss out seeing this beauty!! 4 bedrooms, 2 bathrooms, completely remodeled basement and brand new custom cabinetry, new vaulted kitchen ceilings with can lights, new flooring, brand spanking new windows!! Separate Entrance from the front to the basement The backyard is a WONDERFUL with raspberries, strawberries, apple and cherry trees and brand new steel corrugated raised garden beds. Even a garden shed!! Established trees and flower beds make this a WONDERLAND!! Come and TAKE A LOOK!!!
- Type:
- Single Family
- Sq.Ft.:
- 2,268
- Status:
- Active
- Beds:
- 5
- Lot size:
- 0.18 Acres
- Year built:
- 1956
- Baths:
- 2.00
- MLS#:
- 2145029
- Subdivision:
- Edgemont Gardens-Bon
ADDITIONAL INFORMATION
Welcome to this 5 bedroom 2 bath, & attached 2 car garage home in a fantastic neighborhood! Perfect location, close to everything! There is a Newer roof, newer triple pane windows, and a fully updated kitchen and bathrooms! Also updated plumbing and electrical a few years ago! The main entry leads to a new eat-in kitchen and dining area with LVP floors, stainless steel appliances & plenty of gorgeous cabinets. There is a huge living room with original hardwood floors and a big picture window letting in lots of light and a beautiful wood-burning fireplace. The main floor bathroom has a hard surface vanity with dual sinks. The Large family room downstairs features knotty pine walls and fantastic terraced egress window wells. There is another full bathroom and two more bedrooms and a huge storage room and laundry with a deep sink. The Fully fenced backyard is large with self-draining sprinkler system, a raised garden area, and a cute little lean to shed round out this perfect property! Come see for yourself! Buyer to verify square footage. NO SHOWINGS UNTIL FRIDAY JUNE 17TH AFTER 2:00pm
- Type:
- Single Family
- Sq.Ft.:
- 2,616
- Status:
- Active
- Beds:
- 5
- Lot size:
- 0.3 Acres
- Year built:
- 1993
- Baths:
- 4.00
- MLS#:
- 2145005
- Subdivision:
- Victorian Village-Bon
ADDITIONAL INFORMATION
HUGE PRICE REDUCTION!! Here is your chance to own a charming 5 bed 4 bath home in Victorian Village! Just some of the amenities include: main floor laundry, newer carpet, hardwood/tile floors, 2 gas fireplaces, water softener, a fully fenced backyard with a huge covered deck, auto sprinkler system, a shed and beautiful mature landscaping! Did we mention it is within walking distance to Sunnyside Elementary School? Make your appointment to see this one today!
- Type:
- Single Family
- Sq.Ft.:
- 3,240
- Status:
- Active
- Beds:
- 6
- Lot size:
- 0.27 Acres
- Year built:
- 2021
- Baths:
- 3.00
- MLS#:
- 2144999
- Subdivision:
- Belmont Estates-Bon
ADDITIONAL INFORMATION
IMPROVED PRICE on this 6 BEDROOM, 3 FULL BATH, 3240 SQ. FT. HOME THAT IS ONLY A YEAR OLD!!! Completely landscaped yard! Fully finished basement! Move in ready! MAIN LEVEL FEATURES INCLUDE: Formal living room, large great room with vaulted ceilings, custom built mantel and stone surround gas insert fireplace. The great room also features large picture windows and LVP flooring! Buyers will swoon over the spacious kitchen that features granite counter tops, stainless steel appliances, center work island with eat up bar and hidden butlers pantry. The main level laundry and mud room area leads to the three car garage providing a lot of storage. The large master bedroom features a walk in closet and large master bathroom with dual vanity sinks and separate tub and shower. This level of the home also features two additional bedrooms and one full bath as well as large closets and storage. LOWER LEVEL FEATURE INCLUDE: Fully finished basement with large family room, three additional bedrooms, one full bath room and storage areas. EXTERIOR FEATURES INCLUDE: .27 Acre Lot that is fully landscaped with automatic sprinklers and established flower beds. This home is located in the beautiful subdivision of Belmont Estates!
- Type:
- Single Family
- Sq.Ft.:
- 1,482
- Status:
- Active
- Beds:
- 4
- Lot size:
- 0.23 Acres
- Year built:
- 1962
- Baths:
- 2.00
- MLS#:
- 2144970
- Subdivision:
- Brodbecks-Bon
ADDITIONAL INFORMATION
Completely remodeled spectacular 4 bed 2 bath home in central Idaho Falls! Trust us, you will not want to pass up this amazing property that has literally everything new! This home has ample parking both on the street and in the driveway. In addition, it has alley access and a deep detached garage with a brand new garage door. The whole outside of the house and garage have been painted and has new roofing. Inside the home, there are new vinyl windows, new lighting, and new paint throughout! The kitchen has been completely redone and has brand new cabinets, stainless steel appliances & brand new large windows looking out at the gorgeous backyard. The upper floor has 2 great-sized bedrooms, a full glamourous bathroom with a roomy standing shower & a bright front living room. Downstairs, there are 2 more bedrooms, an additional full bathroom, a spacious family room & a large utility/storage room. The water heater is new, and brand new thermostats have been installed. Once outside, there is a fantastic fully fenced yard with tons of potential! To top it off the 20th street park is also right behind this house!
- Type:
- Single Family
- Sq.Ft.:
- 2,560
- Status:
- Active
- Beds:
- 4
- Lot size:
- 0.15 Acres
- Year built:
- 1956
- Baths:
- 2.00
- MLS#:
- 2144964
- Subdivision:
- Orlin Park-Bon
ADDITIONAL INFORMATION
Nice home centrally located in Idaho Falls. Updated kitchen with all appliances. Enclosed patio right off kitchen leading out to the beautifully landscaped backyard. 3 bedrooms, a large living room with a huge picture window finish off the upper floor. Oh did I forget to mention the hardwood floors under the carpet? In the basement you will find a very roomy family room with a rock fireplace. There is 1 more bedroom and a full bath. A storage area with a new freezer for food storage or what have you. Oversized 2 car garage/shop for plenty of workspace. Heating for the home is a new boiler system.
- Type:
- Single Family
- Sq.Ft.:
- 3,755
- Status:
- Active
- Beds:
- 5
- Lot size:
- 0.25 Acres
- Year built:
- 2022
- Baths:
- 3.00
- MLS#:
- 2144935
- Subdivision:
- Southpoint-Bon
ADDITIONAL INFORMATION
QUIK MOVE IN! The Big Horn plan by Fall Creek Homes showcases a grand entrance with stone and stucco exterior in the front of the home. Upon entering the home you'll notice the soaring vaulted ceilings and a well thought out floor plan. The Kitchen has beautiful perimeter cabinets and a center Island, which adds tons of functionality and style! The Living Room has an open concept with plenty of space for furniture and gatherings. The Master Suite is outstanding! It features a gorgeous tray ceiling, recessed lighting, ceiling fan, huge jetted tub, separate shower with glass and tile surrounds, a Walk-in closet with built in space savers and more. The 100% finished basement is entertainment central! It has 2 additional bedrooms, a full bathroom, Living Room, and a Theatre/flex room. There is plenty of storage everywhere and the 3rd car double-deep garage adds even more space for your vehicles or hobbies. This home is filled with standard upgrades including a high efficiency furnace and Nest Thermostat, which keeps your utility bill low. Luxury has never been more affordable. You owe it to yourself to come see this home today! Scheduled for completion in September. Some photos show a Model Home. Design and appearance may differ.
- Type:
- Condo/Townhouse
- Sq.Ft.:
- 2,096
- Status:
- Active
- Beds:
- 2
- Lot size:
- 0.03 Acres
- Year built:
- 1990
- Baths:
- 3.00
- MLS#:
- 2144930
- Subdivision:
- Central Park Place Townhouses
ADDITIONAL INFORMATION
Welcome to 2408 St Clair Road! This condo is located in the Central Park Place community and has a two car detached garage! The main floor has original hardwood floors and consists of a spacious living room, a half bathroom, and a kitchen with an eat-in dining room. The kitchen has granite countertops and plenty of storage, with a pantry and a broom closet! Both bedrooms are on the second level of the home. Each room has a spacious walk in closet and a private bathroom. The basement provides extra living space, with a family room and large storage room with built-in shelving. The laundry is also located in the basement level. A fully fenced patio space connects the home to the two car garage.
- Type:
- Single Family
- Sq.Ft.:
- 2,856
- Status:
- Active
- Beds:
- 6
- Lot size:
- 0.19 Acres
- Year built:
- 1997
- Baths:
- 3.00
- MLS#:
- 2144922
- Subdivision:
- Victorian Village-Bon
ADDITIONAL INFORMATION
ASK US HOW WE MAY BE ABLE TO HELP LOWER YOUR PAYMENT ON THIS HOME. This exceptional home offers a classic interior and offers relaxed living spaces and fresh new paint throughout the home. Make memories in this well-equipped, beautifully maintained kitchen. Sleep soundly in the comfortable master bedroom. The master bathroom features double sinks and new LVP flooring. Warm yourself by the gas fireplace upstairs in the living room, and by the electric fireplace in the basement. The basement offers two large family spaces. Use one as the main family area and the second as a game room. Enjoy the newly finished bedrooms in the basement. The 2 car, newly mudded and painted attached garage, comes with a 220 outlet, garage door is an insulated door, and plenty of space for storage. Head outside to the charming backyard, which features a covered patio and a freshly painted fence. The go-to spot for year-round fun! You've found excellent outdoor living with awesome access to a flood park behind the home. Giving you a semi-private park right in your backyard! Enjoys a prime location in a desirable neighborhood with Sunnyside Elementary just down the road. This extremely clean, ready-to-move-in-home won't last long! Schedule your showing before it's gone.
- Type:
- Single Family
- Sq.Ft.:
- 2,080
- Status:
- Active
- Beds:
- 5
- Lot size:
- 0.18 Acres
- Year built:
- 1958
- Baths:
- 2.00
- MLS#:
- 2144904
- Subdivision:
- Fairmont Park-Bon
ADDITIONAL INFORMATION
Come take a look at this beautiful move in ready home! Enter through the front door into this bright living room with gorgeous hardwood floors that flow through the hall and main floor bedrooms, main floor bathroom was just remodeled with a tiled surround, floor, and new vanity, spacious bedrooms, the kitchen has plenty of counter space for cooking and looks out into the backyard, this dining room is perfect for large gatherings! Move downstairs to the family room with bright paint, two more bedrooms, and an updated bathroom, utility room has built in shelving for all your storage needs! Enjoy a two car garage and a large fenced yard!
- Type:
- Single Family
- Sq.Ft.:
- 3,200
- Status:
- Active
- Beds:
- 5
- Lot size:
- 0.3 Acres
- Year built:
- 2005
- Baths:
- 3.00
- MLS#:
- 2144865
- Subdivision:
- Summerfield-Bon
ADDITIONAL INFORMATION
Price reduced!! Welcome to 965 Wheatstone! You will not find another gem quite like this one on the market. As you approach, you'll be greeted by a brick walkway with gorgeous flower beds on both sides leading up to the spacious covered front porch. Upon entry, you'll be immediately taken away by the grand entryway with sky high ceilings. The wood staircase is lined with stunning built in book shelves. The den can be used as a home office, or secondary living area. To the right of the entryway, enjoy easy access to the light-filled living room where you can relax or entertain. The open kitchen has tons of cabinet space, quartz countertops, and a large island with a raised breakfast bar, both with butchers block counters. Upstairs, you'll find the spacious master bedroom with amazing barrel vaulted ceiling, and a gorgeous fireplace that will keep you cozy during the cold winter months. Through the roomy master closet is the ensuite bathroom with a walk-in tile shower, and large vanity with concrete countertops. The upper level has 2 additional bedrooms. In the basement, there are 2 more bedrooms, family room & full bathroom. The backyard is immaculately landscaped and has a large covered back patio, perfect for relaxing on warm summer nights. Super energy efficient!
- Type:
- Single Family
- Sq.Ft.:
- 3,048
- Status:
- Active
- Beds:
- 5
- Lot size:
- 0.25 Acres
- Year built:
- 2011
- Baths:
- 4.00
- MLS#:
- 2144888
- Subdivision:
- Bristol Heights-Bon
ADDITIONAL INFORMATION
MAJOR PRICE IMPROVEMENTâOUTSTANDING VALUEâSELLER SAYS BRING OFFERS! GREAT HOME IN A WONDERFUL NEIGHBORHOOD & MOVE-IN READY! You'll love the functionality of this floor plan. Unlike many others in the neighborhood, this one sets itself apart. Custom features throughout include: granite kitchen counters, custom back splash, large island & pantry, nice work at home office area or music room, beautiful stone gas fireplace in basement, fully fenced yard, central a/c, lots of storage, full auto sprinkler system, full vinyl fencing, garden area, + so much more... Plenty of room for garage add-on &/or RV/toy parking, home located off the "main entry" in a cul-de-sac, more private, low traffic setting. See this one!
- Type:
- Single Family
- Sq.Ft.:
- 3,072
- Status:
- Active
- Beds:
- 6
- Lot size:
- 0.35 Acres
- Year built:
- 1979
- Baths:
- 3.00
- MLS#:
- 2144884
- Subdivision:
- Woodruff Park-Bon
ADDITIONAL INFORMATION
This beautiful home is located on the beautiful corner of Oak Trail and 25th Street providing a true connoisseur location. This property has two large sheds, comes with mature trees, several fruit trees, lush grass, is garden ready and needs a few finishing touches on the greenhouse to make this property perfect for the avid gardener. While situated amongst beautiful trees this home still gets plenty of natural sunlight. Come enjoy the summer evenings on the covered patios both off the master bedroom and off the living room and dining room. The kitchen boasts custom cabinetry, quartz counter tops, specialty cabinets and is truly a chef's dream. With two common living areas on the main level and 3 bedrooms, 2 bathrooms you'll find that this home can entertain a busy household. The basement family room is wired and theater ready with projector and screen included. The basement also includes 3 additional bedrooms and a bathroom. This home is move in ready and looking for a new owner. Seller has installed a brand-new gas furnace/AC l!! You receive great value in this home. Come and view the property today. Buyer to verify all info.
- Type:
- Other
- Sq.Ft.:
- n/a
- Status:
- Active
- Beds:
- n/a
- Lot size:
- 0.29 Acres
- Baths:
- MLS#:
- 2144855
- Subdivision:
- Summerfield-Bon
ADDITIONAL INFORMATION
This lot is located off Sunnyside Road and is the last one in this desirable neighborhood. This lot would be great to build on and have fun times with family and friends. This lot is just a short drive to retail and dining, while enjoying the seclusion of being in a neighborhood. Lot has utilities, mature trees, and established landscaping all set and ready so you don't have to worry about it. Check out the lot today and you will not be disappointed.
- Type:
- Single Family
- Sq.Ft.:
- 2,596
- Status:
- Active
- Beds:
- 6
- Lot size:
- 0.17 Acres
- Year built:
- 1963
- Baths:
- 3.00
- MLS#:
- 2144833
- Subdivision:
- Jennie Lee-Bon
ADDITIONAL INFORMATION
**$5,000 Paint and Flooring Allowance***Beautiful 6 bed 2 bath home in the heart of Idaho Falls! Allow this charming home near all the amenities & within walking distance of Edgemont Elementary School to make you feel right at home. With a new driveway, a fully fenced backyard, a back deck, a breathtaking old willow tree & a briar patch that produces summertime raspberries, strawberries & blackberries this home is ideal for outdoor play or relaxation. Once inside, you have a spacious living room with tons of windows & a brick fireplace. Moving into he kitchen/dining area, there's ample room for any chef. The kitchen has crisp white countertops, loads of counter space & stainless appliances. The main floor also hosts 2 bedrooms, a full bathroom & a master bedroom with an attached half-bath. The basement has 3 additional bedrooms, a full bathroom, a large family room with a brick fireplace & a laundry room. With all this amazing indoor & outdoor space you will not want to miss out on this spectacular loving home!
- Type:
- Single Family
- Sq.Ft.:
- 1,572
- Status:
- Active
- Beds:
- 3
- Lot size:
- 0.11 Acres
- Year built:
- 1941
- Baths:
- 1.00
- MLS#:
- 2144826
- Subdivision:
- Scotts Addition-Bon
ADDITIONAL INFORMATION
This adorable 3 bedroom 1 bathroom home sits in a great neighborhood and has fantastic curb appeal with established trees, flowers, and lawn. As you enter the home the large living room has original hardwood floors and a large picture window to let in lots of natural light. There is lots of charm in this home with the archways and high ceilings, plus there is a built in bookcase The kitchen has all stainless steel appliances and a cute window seat bench. The 2 bedrooms on the main floor are good size and the bathroom has been totally remodeled and looks fantastic! The basement has a large bedroom and an office/2nd bedroom. The laundry room is spacious and the family room is open and is a great size!! The fully fenced yard has a brand new vinyl fence, an open patio to enjoy the warm summer nights, and a garden spot with a shed to store your lawn and gardening tools. This home has been very well taken care of and it shows! There is also access to the backyard from the alley. Don't wait to come see all this home has to offer. It will go fast!
- Type:
- Single Family
- Sq.Ft.:
- 3,472
- Status:
- Active
- Beds:
- 6
- Lot size:
- 0.26 Acres
- Year built:
- 2011
- Baths:
- 4.00
- MLS#:
- 2144818
- Subdivision:
- Bristol Heights-Bon
ADDITIONAL INFORMATION
Stunning home on over a quarter-acre lot with high-end features in Bristol Heights! Once you step inside this spectacular 6 bed 3.5 bath home in a safe & quiet neighborhood you will never want to leave. This fully landscaped home is inviting both inside & out. Once inside, there's a large formal living room off the wide entry with bay windows allowing ample light to flood the home. This home opens up to sprawling living area with vaulted ceilings encompassing a cozy family room & a large kitchen/dining area with granite counters, rich dark wood cabinetry, high-end fixtures, stainless appliances, a roomy island with bar seating & to top it off the area provides access to a fabulous fully fenced backyard with an extra wide side gate. Off the kitchen is a roomy laundry room with a connected half-bath. On the other end, are 2 bedrooms, a full bathroom & a marvelous master suite with a walk-in closet & a full bathroom with a granite dual sink vanity, a jetted soaker tub & a fully tiled separate shower. Moving to the basement, there are 3 additional bedrooms, a full bathroom & a fabulous family room with large egress windows for added light, not to mention an added storage area in the utility area. Do not pass up on this gorgeous 3,385 SqFt home in an ideal neighborhood!
- Type:
- Single Family
- Sq.Ft.:
- 2,447
- Status:
- Active
- Beds:
- 4
- Lot size:
- 0.16 Acres
- Year built:
- 1949
- Baths:
- 3.00
- MLS#:
- 2144815
- Subdivision:
- Brodbecks-Bon
ADDITIONAL INFORMATION
Recently remodeled Idaho Falls home in a spectacular quiet & family friendly neighborhood! Don't waste another moment, come see this breathtaking 1.5 story 4 bed 3 bath home with tons of updates. Allow the charming exterior & fully landscaped yard to welcome you home. Once inside you have a bright & spacious main floor with a large kitchen with crisp white cabinetry, stainless appliances, a huge single basin sink & ample counter space. The main floor also hosts an entryway with storage, a front bedroom & a dining area off the kitchen. To top it off there's an amazing master suite with a private wood-burning fireplace & an attached bathroom with his & hers vanities & a massive closet. Moving to the lower level, there's an additional bedroom, an inviting & spacious living room with a white brick fireplace & access to the sprawling fully fenced backyard that includes 2 fruit trees (a Bartlett Pear tree and Gala Apple tree), an open patio & a shed. Continuing to the basement, this home has a fabulous family room with egress windows, yet another bedroom, a fully finished laundry room & a full bathroom. This spectacularly designed 2019 remodel home will take your breath away! Open house Fri 4-6pm Saturday 12-2 pm June 10 & 11th.
$425,000
7152 S Bedford Idaho Falls, ID 83404
- Type:
- Single Family
- Sq.Ft.:
- 2,792
- Status:
- Active
- Beds:
- 3
- Lot size:
- 0.2 Acres
- Year built:
- 2019
- Baths:
- 2.00
- MLS#:
- 2144808
- Subdivision:
- Ivywood-Bon
ADDITIONAL INFORMATION
Looking for new construction but not the wait? Take a look at this like-new build situated in the Ivywood subdivision. Conveniently located south of town with quick interstate access, this home is ready to go. The split bedroom floorplan is one of the most appealing plans this area has to offer. There is an open concept in the main living area with center kitchen island. All stainless steel appliances remain in the home. The large picture windows peer into the fully fenced back yard with a sturdy shed and established lawn. The basement is unfinished and fully insulated ready for your finishing touches. There is an attached 2-car garage. There is an established lawn and flower beds with curbing and established plants. This home is so cute and clean you won't want to miss the chance to live in one of the areas highest sought-after subdivisions.
- Type:
- Single Family
- Sq.Ft.:
- 4,016
- Status:
- Active
- Beds:
- 6
- Lot size:
- 0.37 Acres
- Year built:
- 2004
- Baths:
- 4.00
- MLS#:
- 2144753
- Subdivision:
- Waterford-Bon
ADDITIONAL INFORMATION
Detailed dream home on .38-acres in the spectacular Waterford Subdivision. This breathtaking home comes with tons of improvements & amenities. In 2019 this home received new siding, a new roof & new garage doors. Also, last year the entire home received new paint & 2 new water heaters. Off the entry is a formal dining room with a dramatic drop tray ceiling. Down the hall is an open living area with big windows allowing ample light into the space & a built-in for the TV. Off the living room is a spacious kitchen with recent updates including a new backsplash & updated hardware on the rich wood cabinetry. With granite counters & stainless-steel appliances this space has additional dining space & also provides access to the fully fenced backyard with a walkaround patio & an RV pad with electric hookups. The main floor also has 2 bedrooms, a full bathroom with dual sinks, a walk-in laundry room & a glorious master suite with a walk-in closet & a roomy full bathroom with a jetted tub & separate shower. The massive basement has 3 additional bedrooms, a full bathroom & a magnificent family room, a theater area with surround sound & has a reading/work nook. To top it off, this house has an oversized 4 car tandem garage with a back full lifting door extending to the backyard!
- Type:
- Single Family
- Sq.Ft.:
- 3,340
- Status:
- Active
- Beds:
- 5
- Lot size:
- 0.37 Acres
- Year built:
- 1991
- Baths:
- 3.00
- MLS#:
- 2144755
- Subdivision:
- Holiday Hills-Bon
ADDITIONAL INFORMATION
This home features a character-filled interior and comes equipped with large entertainment spaces. The spacious kitchen that has been well-maintained and has extra space for plenty of guests. An oasis of peace and relaxation, the roomy master bedroom comes complete with a walk-in closet and breathtaking relaxed feel. The primary bathroom is well-maintained and features a light airy feel. The basement has plenty of room to host a movie night for friends and family. Enjoy the walkout basement to the backyard for summer month entertainment. The shaded outdoors offers wood decking, that gives you perfect vires to nurture your soul. Ideally located in a sought-after Bonneville County neighborhood. This affords spacious privacy. See for yourself what this home has to offer. Want to know more? Call today.
- Type:
- Condo/Townhouse
- Sq.Ft.:
- 2,872
- Status:
- Active
- Beds:
- 3
- Lot size:
- 0.18 Acres
- Year built:
- 1996
- Baths:
- 3.00
- MLS#:
- 2144741
- Subdivision:
- Cedar Ridge Subdivision-Bon
ADDITIONAL INFORMATION
Fantastic centrally located townhome in Cedar Ridge Estates. This home offers fabulous large spaces throughout with oversized bedrooms & plenty of storage room. Cozy up and relax by the fireplace on those chilly nights or sit in privacy on the covered deck during those warm summer days. Beautiful flower gardens have been planted and are ready for your enjoyment. The master bathroom is very large with dual sinks, separate jetted tub and big shower. You can even access the patio from the bedroom. This townhome has lots of natural light and will be a wonderful place to call your own.
- Type:
- Single Family
- Sq.Ft.:
- 2,976
- Status:
- Active
- Beds:
- 3
- Lot size:
- 0.25 Acres
- Year built:
- 1965
- Baths:
- 3.00
- MLS#:
- 2144709
- Subdivision:
- Home Ranch-Bon
ADDITIONAL INFORMATION
A Home Changes Everything and this Home is your Game Changer! Location, Location, Location!!! Pride of Ownership Shows in this quality constructed, all brick, centrally located Home Ranch home! From the moment you enter, you can feel the quality, love and care that this home exudes. Spacious living room has built-in bookcases, crown molding and gas fireplace. Large dining room offers a pantry and views of your back yard oasis. Kitchen features granite counters and hardwood floors plus all appliances are included. Hardwood floors continue through the 1/2 bath and laundry/mud room. Completing the main level are 2 great size bedrooms, 2 large linen storage closets plus full bath! Basement offers 3/4 bath, huge bedroom, game room with cozy wood burning fireplace, finished storage room, work room plus utility room with space to finish a 4th bedroom. More great features of this home include: wood trim throughout, sprinkler system, log cabin shed with power, heat & metal roof, gutters, newer wood windows, RV parking with a pad behind a custom iron gate, oversize 2 car garage with storage cabinets, gas forced air heat and so much more! Come be delighted by this amazing home! Call us today to schedule your tour and experience this fantastic home for yourself!
- Type:
- Single Family
- Sq.Ft.:
- 3,766
- Status:
- Active
- Beds:
- 6
- Lot size:
- 0.24 Acres
- Year built:
- 1987
- Baths:
- 4.00
- MLS#:
- 2144695
- Subdivision:
- Shamrock Park-Bon
ADDITIONAL INFORMATION
BEAUTIFUL SHAMROCK PARK HOME~~Located Near A Private Neighborhood Park With Paved Trails, Playground Area, Tennis Courts, & A Basketball Court~~NEW ROOF IN 2019~~Available Fiber Optic Internet~~Gorgeous Hardwood Flooring In The Kitchen, Dining, Hallway, Main Bath, & Upper Bath~~A 2-Story Entry Opens To The Vaulted Living Room And The Upper Stairway~~Ahead, Is A Comfortable Family Room With Large Windows And A Wood-Burning Fireplace~~Spacious Kitchen With Granite Counter Tops, Amazing Storage, And The Appliances Stay With The Home~~The Dining Area Has Access To The Deck Of Your Dreams With An Attached Patio A Fenced Yard~~Main Level Includes A Guest Room, Full Bath, Office, & A Laundry Room~~There Are (3) Bedrooms And (2) Baths On The Upper Level, Including a Master Suite With A Double-Sink Vanity, Separate Shower Room, & A Walk-In Closet, Plus A 2nd Closet~~The Full Basement Is Well-Finished With A 2nd Family Room, 2 Bedrooms With Double Closets, A Full Bath, & A Den/Finished Storage Room~~Attached 2-Car Garage And An RV Pad That Extends To The Street~~There Are Two Large City Parks Nearby As Well As Easy Access To Shopping, Entertainment, And Medical Services

Idaho Falls Real Estate
The median home value in Idaho Falls, ID is $344,700. This is lower than the county median home value of $357,300. The national median home value is $338,100. The average price of homes sold in Idaho Falls, ID is $344,700. Approximately 58.44% of Idaho Falls homes are owned, compared to 35.69% rented, while 5.87% are vacant. Idaho Falls real estate listings include condos, townhomes, and single family homes for sale. Commercial properties are also available. If you see a property you’re interested in, contact a Idaho Falls real estate agent to arrange a tour today!
Idaho Falls, Idaho 83404 has a population of 64,399. Idaho Falls 83404 is less family-centric than the surrounding county with 36.64% of the households containing married families with children. The county average for households married with children is 38.32%.
The median household income in Idaho Falls, Idaho 83404 is $57,412. The median household income for the surrounding county is $64,928 compared to the national median of $69,021. The median age of people living in Idaho Falls 83404 is 33.6 years.
Idaho Falls Weather
The average high temperature in July is 86.2 degrees, with an average low temperature in January of 12.9 degrees. The average rainfall is approximately 12.2 inches per year, with 38.9 inches of snow per year.
