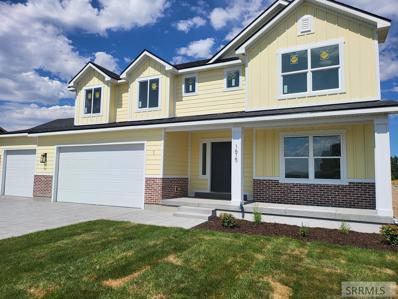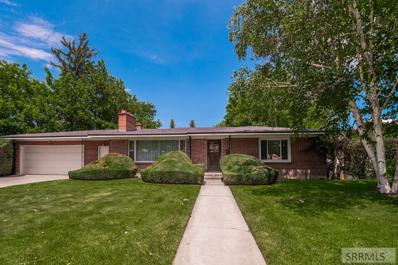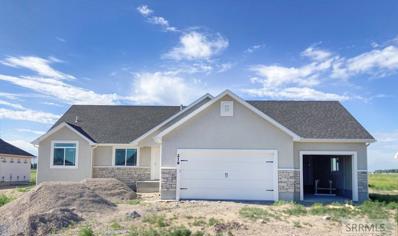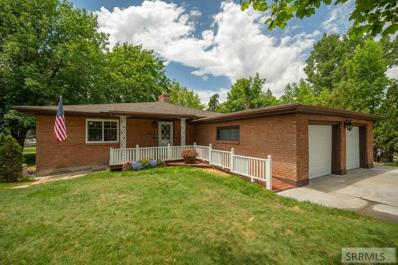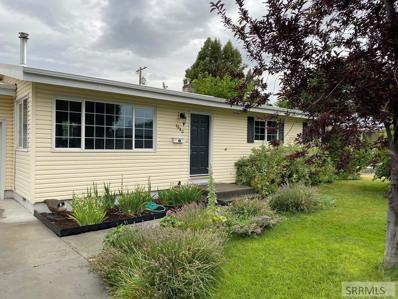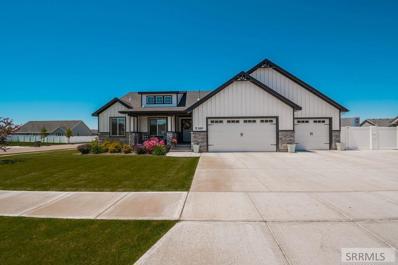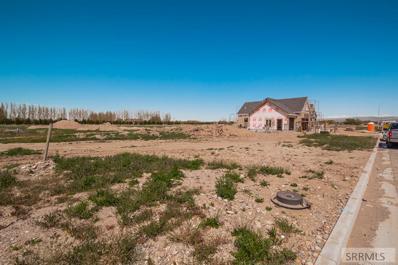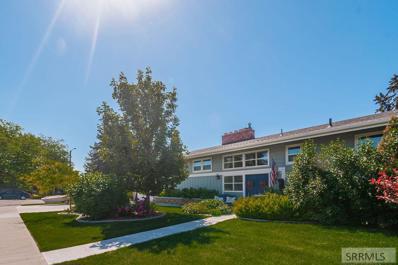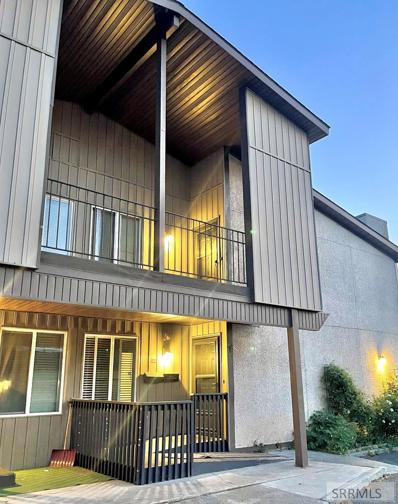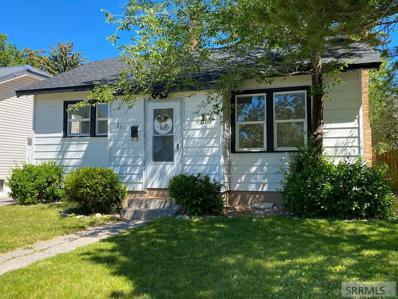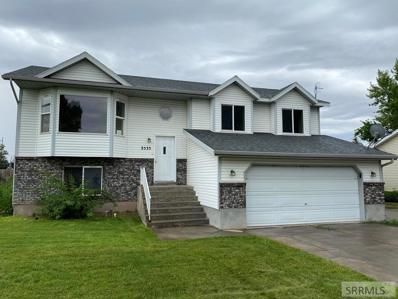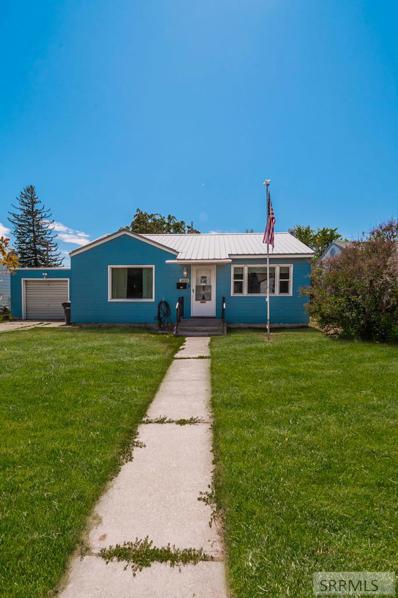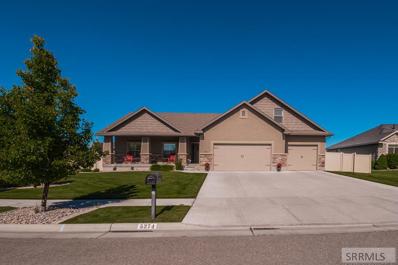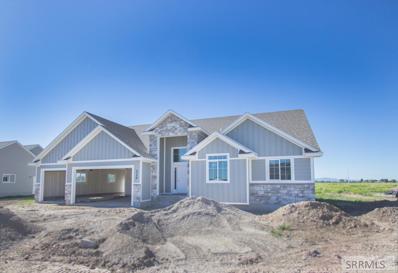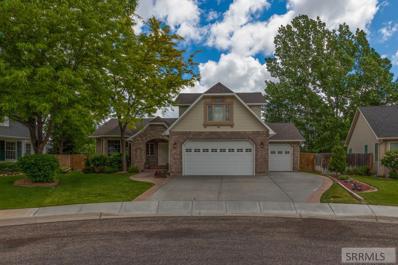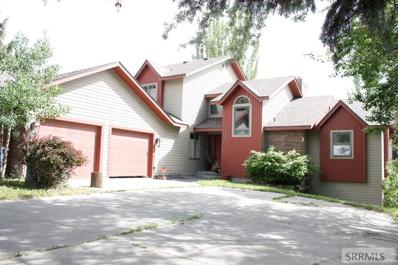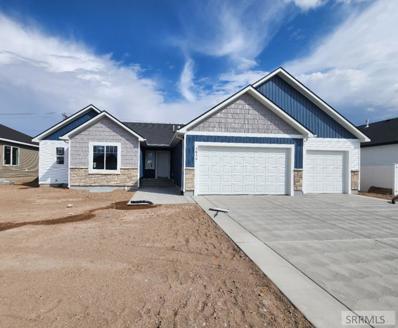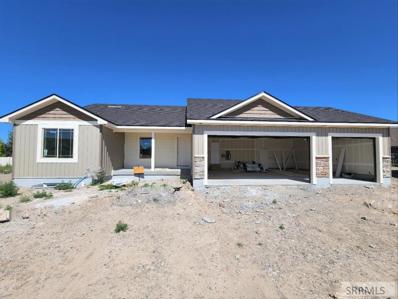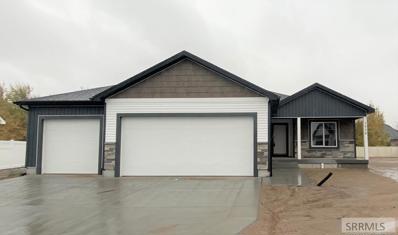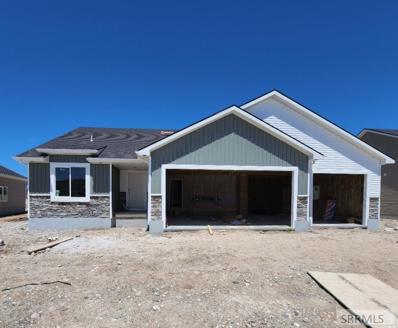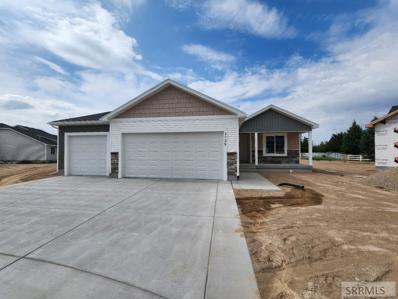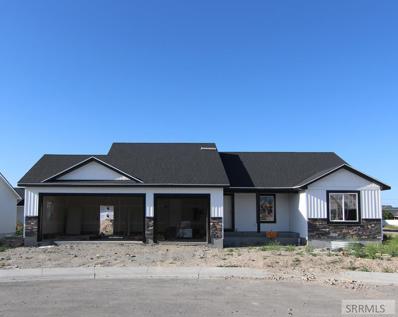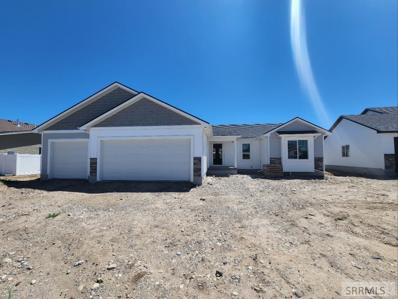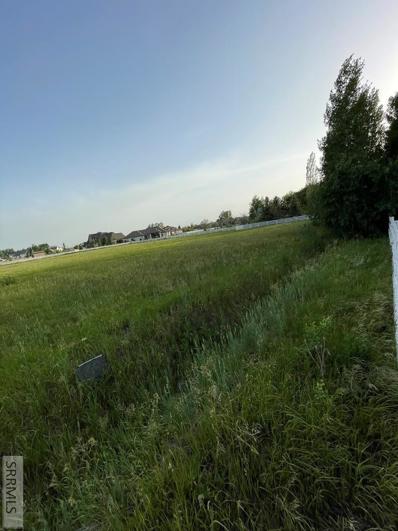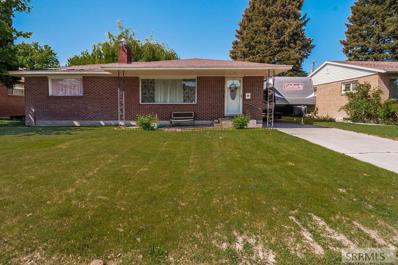Idaho Falls ID Homes for Rent
- Type:
- Single Family
- Sq.Ft.:
- 4,176
- Status:
- Active
- Beds:
- 4
- Lot size:
- 0.21 Acres
- Year built:
- 2022
- Baths:
- 3.00
- MLS#:
- 2146649
- Subdivision:
- Sandcreek Estates
ADDITIONAL INFORMATION
Welcome to one of Harvest Homes newest floorplans, the Luke This craftsman styled home features a 3 car garage and an impressive 4176 sf. On the main level is a convenient mudroom, pantry, and half bath right off the garage access. There is a dedicated large dining room, an office and a fireplace to cozy up next to. Upstairs you will find a large master suite with vaulted ceilings, 3 additional bedrooms and a build in workspace for the kids. The brick floor laundry is located next to the upstairs bedrooms for easy access. This home has room for your family now, and more room to grow with the unfinished basement. In addition to the large mechanical room and cold storage, there are two large bedrooms, a bath and family room roughed in and ready to be finished. The location of Sand Creek Estates is close to shopping, medical centers and has quick access to I15. There is also Fiber for working remote. What else could you need? Call today to see your new home!
$349,000
795 9th Street Idaho Falls, ID 83404
- Type:
- Single Family
- Sq.Ft.:
- 2,618
- Status:
- Active
- Beds:
- 5
- Lot size:
- 0.34 Acres
- Year built:
- 1955
- Baths:
- 2.00
- MLS#:
- 2146588
- Subdivision:
- Safstrom Addition-Bon
ADDITIONAL INFORMATION
REDUCED TO SELL! Immaculate home on the numbered streets! Large lot, daylight basement, asphalt RV parking with alley access, and 20x30 shop with wood burning fireplace! Beautiful, private backyard with mature trees and a full sprinkler system! Inside there are two wood burning fireplaces, a formal dining room, loads of kitchen cabinets and storage space! Make an appointment to see this incredible home today!
- Type:
- Single Family
- Sq.Ft.:
- 3,152
- Status:
- Active
- Beds:
- 6
- Lot size:
- 0.3 Acres
- Year built:
- 2022
- Baths:
- 3.00
- MLS#:
- 2146531
- Subdivision:
- Southpoint-Bon
ADDITIONAL INFORMATION
QUICK MOVE IN! A beautiful new construction home with a 100% finished basement. Fall Creek Homes' Mt Timpanogas plan has so much to offer! The open layout with vaulted ceilings and the beautiful touch of modern finishes will make you feel right at home! The kitchen is carefully designed with beautiful finishes and added functionality. It has a huge island, which makes mealtime a breeze! The Master Suite features a decorative tray ceiling, large windows that let in tons of natural light, a huge walk-in closet, jetted tub, and a separate shower with tile surrounds. The Living Room has large cased windows that fill the room with sunshine! There is plenty of room for hobbies inside and out. The fully functional basement features a large family room, 3 bedrooms, a full bathroom and a cold storage room under the front porch. Some photos show a Model Home and are for example only. This homes finishes and design will vary. Please see photos of finishes scheduled for this home. Completion estimated to be in July.
- Type:
- Fourplex
- Sq.Ft.:
- n/a
- Status:
- Active
- Beds:
- n/a
- Year built:
- 1962
- Baths:
- MLS#:
- 2146518
- Subdivision:
- Orlin Park-Bon
ADDITIONAL INFORMATION
Absolutely Perfect Fourplex for long term investment plan! Matter port: https://youriguide.com/1170_st_clair_rd_idaho_falls_id/ Turn key Fourplex Investment is completely updated. This property includes all the comforts anyone would need or want. Boasting privacy and high end upgrades including Central AC in all units, new flooring, paint, appliances and much more. Projected monthly income of $5,750. Cap Rate Projected at 8.1%. Renter applications in hand. Separate parking for each unit, street parking, and designated yard areas per unit. 2 of the 4 units include a 1 car garage. All major items such as electrical, plumbing, hot water, furnace, and AC have been updated for each separate unit. Unit 1: 3 bed 2 bath including laundry ($1,800 per month), Unit 2: Studio Apartment including shared laundry ($1,100 per month), Unit 3: 1 bed 1 bath including shared laundry ($1,300 per month), Unit 4: 3 bed 2 bath including shared laundry ($1,550 per month). Separate electric meters. Buyers and Agents to verify all info.
- Type:
- Single Family
- Sq.Ft.:
- 1,125
- Status:
- Active
- Beds:
- 3
- Lot size:
- 0.17 Acres
- Year built:
- 1957
- Baths:
- 1.00
- MLS#:
- 2146514
- Subdivision:
- Edgemont Gardens-Bon
ADDITIONAL INFORMATION
Looking for a one-level home? Here it is! Three bedrooms, one bathroom, located on a great, centrally located street. Beautiful original hardwood floor in living room and hallway. Stainless steel appliances in the kitchen. Lots of natural light pours into the living room from the large windows, and a wood stove is ready to keep you warm on those cold Idaho days. The one car garage has extra space for storage or a work room. The backyard has mature landscaping, and feels very private. You'll love the paved patio and fire pit!
- Type:
- Single Family
- Sq.Ft.:
- 3,554
- Status:
- Active
- Beds:
- 6
- Lot size:
- 0.32 Acres
- Year built:
- 2019
- Baths:
- 3.00
- MLS#:
- 2146487
- Subdivision:
- Belmont Estates-Bon
ADDITIONAL INFORMATION
Welcome to 5360 Glendora Ave located in the beautiful Belmont subdivision. At first glance you will notice the spectacular curb appeal this home boasts. Sit outside under the beautiful covered front porch and enjoy our warm summer nights. Inside you will love the large open living space that flows seamlessly into the dining room and large chef's kitchen featuring a hidden pantry, stainless steel appliances, and granite counter tops. You will also love the large mud room and separate laundry area right off the kitchen. Make sure you notice the custom trim work detail in the master bedroom with attached en-suite with jetted tube, separate shower, double sink vanity, and walk in closet. Two more bedrooms and a full bath finish off the main level. Downstairs you will find a spacious family room, three bedrooms with custom trim work, and another full bath. There is also tons of storage space downstairs. Don't forget to bring your toys. There is plenty of room in the generous 3 car garage and large RV pad. If all that wasn't enough this home comes with a fully fenced, fully landscaped yard. This home is better than new Beautifully designed and too many upgrades to list. Seller has accepted a contingency offer with the right to continue to market. Call listing agent for details.
- Type:
- Other
- Sq.Ft.:
- n/a
- Status:
- Active
- Beds:
- n/a
- Lot size:
- 0.4 Acres
- Baths:
- MLS#:
- 2146456
- Subdivision:
- Sandcreek Estates
ADDITIONAL INFORMATION
Gorgeous lot near golf course with mountain views on .397-acres in new subdivision of Sand Creek Estates. Conveniently located near restaurants, shopping, entertainment, and a golf course. Quiet streets, low traffic, sidewalks in as well as curbs and gutters. Chance of a lifetime to build your dream home. Lot includes access to hookups for power, water, sewer, gas, and phone. Call Kris for more information.
- Type:
- Single Family
- Sq.Ft.:
- 3,850
- Status:
- Active
- Beds:
- 5
- Lot size:
- 0.29 Acres
- Year built:
- 1961
- Baths:
- 3.00
- MLS#:
- 2146454
- Subdivision:
- Jennie Lee-Bon
ADDITIONAL INFORMATION
Check out this stunningly unique property that just hit the market. Location of this home is fantastic; it is close to schools, shopping, and a community park. The inside of this home will have features and character that you won't be able to find in any other home. Originally this home was built by a commercial contractor as his personal family home and has been so loved and well taken care of. The main level is very spacious, offering a living room with a beautiful brick fireplace. Along with a formal dining room and access to a fantastic deck. The kitchen has custom cabinets, along with stunning backsplash, granite countertops, eat-in kitchen, and an additional fireplace. All the bedrooms are spacious and this home offers a huge master bathroom with soaker tub, stand up shower, double vanity, and beautiful skylights. The main level offers another bathroom that has tons of storage space along with a double vanity. Now you are really going to love the basement of this home. It's very large with several more bedrooms, another living room, wood burning fireplace, and a whole nother kitchen. The opportunities are endless with a whole separate living space in the basement. This home has it all don't hesitate to call for a showing today!
- Type:
- Condo/Townhouse
- Sq.Ft.:
- 1,212
- Status:
- Active
- Beds:
- 2
- Lot size:
- 0.04 Acres
- Year built:
- 1977
- Baths:
- 2.00
- MLS#:
- 2146392
- Subdivision:
- Three Fountains-Bon
ADDITIONAL INFORMATION
FANTASTIC ONE-LEVEL CONDO WITH CLUBHOUSE AND POOL! So many updates throughout. New paint, new LVP flooring, new furnace, new AC unit and the owner also had new duct work installed throughout the home. The open living area flows out to the back fenced in deck with retractable awning perfect for relaxing or entertaining summer gatherings. Property backs up to a wide open green space and lots of privacy. The kitchen has solid wood cabinets, upgraded stainless steel appliances, and has a spacious eating area. Two master bedrooms complete this home and have updated bathrooms, tons of closet space, and calming paint colors. Additional features of this home include a storage room off the fenced deck, newer appliances, no maintenance exterior, and an extra deep detached one-car garage. Relax by the pool, play a game of basketball, or enjoy the on site club house complete with kitchenette, pool table and room for large gatherings. This condo is centrally located in Idaho Falls and is close to shopping, restaurants, doctor's offices and grocery stores. Come and see today!
$319,900
351 E 13th Idaho Falls, ID 83404
- Type:
- Single Family
- Sq.Ft.:
- 1,492
- Status:
- Active
- Beds:
- 3
- Lot size:
- 0.11 Acres
- Year built:
- 1930
- Baths:
- 2.00
- MLS#:
- 2146388
- Subdivision:
- Crows Addition-Bon
ADDITIONAL INFORMATION
This vintage home boasts the charm of its era with the security of so many NEW attributes. New furnace, new roof, new plumbing, new basement bathroom, new flooring, new paint throughout the home, new kitchen counter tops, new appliances, new bathroom fixtures. This home is truly a gem and is a great contender to the competition on the market. Come take a look at how the sellers have lovingly cared for this beauty.
- Type:
- Single Family
- Sq.Ft.:
- 2,092
- Status:
- Active
- Beds:
- 4
- Lot size:
- 0.24 Acres
- Year built:
- 1993
- Baths:
- 3.00
- MLS#:
- 2146370
- Subdivision:
- Spring Creek-Bon
ADDITIONAL INFORMATION
New paint, new carpets, and new laminate floorings throughout this beautiful two story home right in the heart of Idaho Falls. A grand entry leads to an open and spacious upper level that features a large bay window and lots of light, vaulted ceilings, and an open kitchen/formal dining area. The kitchen includes a corner pantry. You can step out of the dining area to a large deck and instantly begin enjoying the view of the backyard complete with mature fruit trees. The large master suite includes a full master bath and his and her closets.The unique home includes a laundry on both the upper and lower level. The basement features a large family room with a fireplace, a large bedroom and an office/hobby room. Other features include a 2 stall garage with RV parking to the side, fully automatic sprinkler system, privacy fencing, children's play set, new appliances, newer roof, newer water softener, all new door hardware and door knobs, and new trim. Come and see this charming home with many updates.
- Type:
- Single Family
- Sq.Ft.:
- 1,552
- Status:
- Active
- Beds:
- 4
- Lot size:
- 0.18 Acres
- Year built:
- 1950
- Baths:
- 2.00
- MLS#:
- 2146368
- Subdivision:
- Tew Addition-Bon
ADDITIONAL INFORMATION
Welcome to 1030 11th Street. This centrally located home is close to schools and shopping. Upstairs, you'll find a connected living and dining room, great for hosting your loved ones for holidays and events. In the kitchen, enjoy plenty of counter space to make your favorite dishes. One large bedroom and full bathroom are located on the main level and offer privacy. Access the basement from the kitchen to find an additional 3 spacious bedrooms and a full bathroom. Spend Summers watching your kids play in the large backyard from the comfort of the covered patio. Enjoy the storage the shed provides for your toys and tools. This is not a home you want to miss!
- Type:
- Single Family
- Sq.Ft.:
- 4,047
- Status:
- Active
- Beds:
- 5
- Lot size:
- 0.31 Acres
- Year built:
- 2013
- Baths:
- 3.00
- MLS#:
- 2146304
- Subdivision:
- Sunterra-Bon
ADDITIONAL INFORMATION
Truly breathtaking custom 5 bed 3 bath home with spectacular bonus rooms! Be swept away by this fully landscaped home with an attached 3 car garage & a charming covered front porch to welcome you home. Sitting on a 0.31-acre lot in the desirable Sunterra subdivision, this property has ample space inside & out. Once inside, there is a den/office space off the entrance & across the way is access to a fully finished 373 SqFt bonus room above the garage. The main floor has an open concept living area with vaulted ceilings & gorgeous architectural windows. The chief style kitchen has crisp white cabinetry, stainless appliances, granite counters & an amazing oversized island. The dining area has bay windows & also grants accessibility to the spectacular fully fence backyard with an open patio with a pergola & includes an in-ground trampoline, a paved area hosting the playground & an additional paved area ideal for basketball. The master suite has a walk-in closet & a large bathroom with a separate bathtub & shower. Once downstairs, there are 3 additional bedrooms, a full bathroom, a sprawling family room with a fireplace & tons of storage space/areas. Adding to this already amazing home, is a fully enclosed room off the garage with loads of potential!
- Type:
- Single Family
- Sq.Ft.:
- 3,477
- Status:
- Active
- Beds:
- 6
- Lot size:
- 0.34 Acres
- Year built:
- 2022
- Baths:
- 3.00
- MLS#:
- 2146235
- Subdivision:
- Southpoint-Bon
ADDITIONAL INFORMATION
The bold styling of this new construction home is astounding! Fall Creek Homes Mt. McKinley floor plan showcases a grand entrance with stone and stucco exterior in the front of the home. Upon entering the home you'll notice the soaring vaulted ceilings and a well thought out floor plan. The Kitchen has beautiful perimeter cabinets and a center Island, which adds tons of functionality and style! The Living Room has an open concept with plenty of space for furniture and gatherings. The Master Suite is outstanding! It features a gorgeous tray ceiling, recessed lighting, ceiling fan, huge jetted tub, separate shower with glass and tile surrounds, a Walk-in closet with built in space savers and more. The 100% finished basement is entertainment central! It has 3 additional bedrooms, a full bathroom, Living Room, and a Theatre/flex room. There is plenty of storage everywhere and the 3rd car double-deep garage adds even more space for your vehicles or hobbies. This home is filled with standard upgrades including a high efficiency furnace and Nest Thermostat, which keeps your utility bill low. Luxury has never been more affordable. You owe it to yourself to come see this home today! Photos show a Model Home, this home will differ in appearance. Scheduled for completion in August.
- Type:
- Single Family
- Sq.Ft.:
- 3,170
- Status:
- Active
- Beds:
- 3
- Lot size:
- 0.27 Acres
- Year built:
- 2001
- Baths:
- 3.00
- MLS#:
- 2146213
- Subdivision:
- Cedar Ridge Subdivision-Bon
ADDITIONAL INFORMATION
Exceptional 2 story home in Cedar Ridge! New tile flooring throughout kitchen and dining! New tile backsplash in kitchen! 3 bedrooms upstairs with room for 2 more bedrooms and a 4th bathroom in the basement. Mature trees and stunning landscaping! The location is prime and central to everything, not to mention the amazing curb appeal, and situated on a cul-de-sac lot with an inviting covered entry with pavers. The formal living room has vaulted ceilings and an attractive bay window. Home is trimmed out with alder wood throughout. NEW stainless appliances in the kitchen are included. The bright kitchen has lots of cabinets and a butcher block center island. Both kitchen and family room open up to the 2 level composite deck with fire pit perfect for entertaining! Family room has tray ceilings and a gas fireplace. Laundry room with adjoining half bath is conveniently located upon entering from the garage. You will love the fully-fenced private back yard with beautiful trees lining the fence. The 2nd story has a master to fit your king bed and a walk-in closet, jetted tub and dual vanity. The 2 bedrooms up both open to the bonus room! Roof was replaced in 2018 along with front siding. This one is a must see!
- Type:
- Single Family
- Sq.Ft.:
- 4,088
- Status:
- Active
- Beds:
- 4
- Lot size:
- 0.41 Acres
- Year built:
- 1985
- Baths:
- 5.00
- MLS#:
- 2144832
- Subdivision:
- Holiday Hills-Bon
ADDITIONAL INFORMATION
Showings begin 7/22 Welcome to the premier Country Club Estates! This unique 4100 sf home sits on .41 acres. Updates include designer architectural roof (2019), central air (2019.) gas forced air (2019), brand new garbage disposal, H2O softener and gas water heater. On the second floor, there is a cozy sitting area in the "bridge" area + two nice-sized bedrooms, all of which have new carpet.. A full bath completes upper floor. There is new flooring for the bath. On the main, the living room, hallway, entry and 1/2 bath have new LVP floors. Also on the main is the very large, newly carpeted master bedroom suite. There's also a half bath,kitchen, laundry, & formal dining with ceramic tile floors. Living room on main has soaring ceilings + lots of natural light. The fully finished daylight/walk-out basement is amazing! It includes a "pit-area" for gaming, wood stove, 1 bedroom, full bath and tons of "flex" space. Sellers will leave 36 boxes (15 sf per box) of commercial LVP. 850 sq ft sub basement accessed through back of house through sliding glass doors. The huge multi-level deck is perfect for entertaining! Owners are in the process of making some repairs which will be completed before closing. Golf course view & lots of wildlife visitors!
- Type:
- Single Family
- Sq.Ft.:
- 3,200
- Status:
- Active
- Beds:
- 5
- Lot size:
- 0.21 Acres
- Year built:
- 2022
- Baths:
- 3.00
- MLS#:
- 2146106
- Subdivision:
- Thatcher Grove
ADDITIONAL INFORMATION
NOW IN THE PROCESS OF BEING FULLY FINISHED!!!! Come take a look at one of the first homes in this brand new subdivision! Located in a spot with easy access to shopping, entertainment, food, etc, this may be the perfect home for you! This ranch style home will be done to Castlerock Homes' Signature Series specs and features 5 bedrooms and 3 full bathrooms. This home includes LV flooring throughout the main floor, with the exception of carpeted bedrooms and tiled bathrooms! This home will be wired AC ready! Come be one of the first to check out this exciting new development - this could be the perfect home for you! It will currently include 2 finished bedrooms and a finished full bath in the basement, while the remainder of the basement is brought up to ready paint. Estimated completion date end of January 2023. ***Remaining finishes to be similar to listing pictures, however, they are not guaranteed, in case select pieces do not show up.***
- Type:
- Single Family
- Sq.Ft.:
- 2,964
- Status:
- Active
- Beds:
- 5
- Lot size:
- 0.25 Acres
- Year built:
- 2022
- Baths:
- 3.00
- MLS#:
- 2146101
- Subdivision:
- Thatcher Grove
ADDITIONAL INFORMATION
Come check out one of Castlerock Homes' first Signature Series homes in this brand new subdivision! This 5 bedroom, 3 bathroom, ranch style home is located with easy access to shopping, entertainment, food, the hospital, etc, and it may be the perfect home for you! This home includes LV flooring through the main floor, with the exception of the carpeted bedrooms and tiled bathrooms. This home also includes a 3-car garage and a small front covered porch! This home will also be wired and AC ready! Come be one of the first to check out this exciting new development! Estimated completion date: August 2022. (Due to COVID-19, we cannot allow changes to be made to the property - everything has been previously made and/or ordered!) Remaining finishes to be similar to listing pictures, however, they are not guaranteed, in case select pieces do not show up.
- Type:
- Single Family
- Sq.Ft.:
- 3,304
- Status:
- Active
- Beds:
- 6
- Lot size:
- 0.29 Acres
- Year built:
- 2022
- Baths:
- 3.00
- MLS#:
- 2146100
- Subdivision:
- Thatcher Grove
ADDITIONAL INFORMATION
Come take a look at one of the homes in this brand new development! Located in a spot with easy access to shopping, entertainment, food, etc, this may be the perfect home for you! This ranch style home will be done to Castlerock Homes' Signature Series specs and features 6 bedrooms and 3 full bathrooms. The master suite is set up to connect to the laundry room, giving you easy access and convenience for your laundry! This home includes LV flooring throughout the main floor, with the exception of carpeted bedrooms and tiled bathrooms! This home includes a 3 car garage and a covered porch leading to the front entry. This home will be wired AC ready! Come be one of the first to check out this exciting new development - it could be the perfect spot for you! Home can be completed within 2 weeks. ***Remaining finishes to be similar to listing pictures, however, they are not guaranteed, in case select pieces do not show up.***
- Type:
- Single Family
- Sq.Ft.:
- 3,220
- Status:
- Active
- Beds:
- 5
- Lot size:
- 0.21 Acres
- Year built:
- 2022
- Baths:
- 3.00
- MLS#:
- 2146099
- Subdivision:
- Thatcher Grove
ADDITIONAL INFORMATION
Come take a look at one of the first homes in this brand new subdivision! Located in a spot with easy access to shopping, entertainment, food, etc, this may be the perfect home for you! This ranch style home will be done to Castlerock Homes' Signature Series specs and features 5 bedrooms and 3 full bathrooms. The master suite is set up to connect to the laundry room, giving you easy access and convenience for your laundry! This home includes LV flooring throughout the main floor, with the exception of carpeted bedrooms and tiled bathrooms! The basement currently will have 2 finished bedrooms, with the remainder of the basement brought up through drywall - ready trim! This home includes a 3 car garage and a covered porch leading to the front entry. This home will be wired AC ready! Come be one of the first to check out this exciting new development - it could be the perfect spot for you! Estimated completion date August 2022.
- Type:
- Single Family
- Sq.Ft.:
- 3,304
- Status:
- Active
- Beds:
- 6
- Lot size:
- 0.24 Acres
- Year built:
- 2022
- Baths:
- 3.00
- MLS#:
- 2146098
- Subdivision:
- Thatcher Grove
ADDITIONAL INFORMATION
Come take a look at one of Castlerock Homes' Signature Series homes in this brand new subdivision! Located in a spot with easy access to shopping, entertainment, food, etc, this may be the perfect home for you! This ranch style home will be done to Castlerock Homes' Signature Series specs and features 6 bedrooms and 3 full bathrooms. The master suite is set up to connect to the laundry room, giving you easy access and convenience for your laundry! This home includes LV flooring throughout the main floor, with the exception of carpeted bedrooms and tiled bathrooms! This home includes a 3 car garage and a covered porch leading to the front entry. This home will be wired AC ready! Come be one of the first to check out this exciting new development - it could be the perfect spot for you! Home can be completed within 2 weeks!
- Type:
- Single Family
- Sq.Ft.:
- 2,826
- Status:
- Active
- Beds:
- 5
- Lot size:
- 0.22 Acres
- Year built:
- 2022
- Baths:
- 3.00
- MLS#:
- 2146096
- Subdivision:
- Thatcher Grove
ADDITIONAL INFORMATION
Come check out one of Castlerock Homes' Signature Series homes in this brand new subdivision! This ranch style home is located with easy access to shopping, entertainment, food, the hospital, etc, and it may be the perfect home for you! This home includes LV flooring through the main floor, with the exception of the carpeted bedrooms and tiled bathrooms. This home also includes a 3-car garage and a small front covered porch! This home will be wired and AC ready! Come be one of the first to check out this exciting new development! Estimated completion date: October 2022. (Due to COVID-19, we cannot allow changes to be made to the property - everything has been previously made and/or ordered!) Remaining finishes to be similar to listing pictures, however, they are not guaranteed, in case select pieces do not show up.
- Type:
- Single Family
- Sq.Ft.:
- 2,942
- Status:
- Active
- Beds:
- 5
- Lot size:
- 0.23 Acres
- Year built:
- 2022
- Baths:
- 3.00
- MLS#:
- 2146095
- Subdivision:
- Thatcher Grove
ADDITIONAL INFORMATION
Come check out one of Castlerock Homes' Signature Series homes in this brand new subdivision! This home is located with easy access to shopping, entertainment, food, the hospital, etc, and it may be the perfect home for you! This ranch style home includes LV flooring through the main floor, with the exception of the carpeted bedrooms and tiled bathrooms. This home also includes a 3-car garage, a covered patio, and a small front covered porch! This home will be wired and AC ready! Come be one of the first to check out this exciting new development! Estimated completion date: July 2022. (Due to COVID-19, we cannot allow changes to be made to the property - everything has been previously made and/or ordered!) Remaining finishes to be similar to listing pictures, however, they are not guaranteed, in case select pieces do not show up.
$280,000
1 Solstice Idaho Falls, ID 83404
- Type:
- Other
- Sq.Ft.:
- n/a
- Status:
- Active
- Beds:
- n/a
- Lot size:
- 2 Acres
- Baths:
- MLS#:
- 2146059
- Subdivision:
- None
ADDITIONAL INFORMATION
TWO ACRES in the best location in Idaho Falls! It is a county lot, adjacent to 188 E 49th S (MLS#2146041). This is a beautiful property with views of Taylor Mountain and has so many possibilities. Would have the opportunity to be annexed into Solstice Subdivision, contact information about this on request.
- Type:
- Single Family
- Sq.Ft.:
- 2,320
- Status:
- Active
- Beds:
- 4
- Lot size:
- 0.18 Acres
- Year built:
- 1957
- Baths:
- 2.00
- MLS#:
- 2146051
- Subdivision:
- Mart Addition-Bon
ADDITIONAL INFORMATION
Check out this beautiful brick home that just hit the market! This homes location is perfect to get anywhere you would need to in town. As you walk in you will go directly into a wonderfully sized living room that is perfect for gatherings. Right off the living room is a dining room space making it the perfect area to entertain. Right around the corner you will find the kitchen. Down the hallway is where you will find 3 bedrooms all wonderfully sized. Including the master bedroom that offers his & hers closets. As we make our way down to the basement you will find a side door access to be able to go out to your garage or backyard. Once you've reached the basement you will find an oversized family room. The large family room with fireplace is perfect for those cold winter months Downstairs you will find another bedroom with a large closet with a bathroom connected to it but also access to it from the living room. One of the awesome things about the basement is the large amount of storage and large laundry room. This home offers a single car garage with a very long driveway. Have space in your garage to park a car along with a very long driveway for guest parking or RV parking. With a perfect backyard that has a patio, shed, grassy area, and a shed. You wont want to miss this one

Idaho Falls Real Estate
The median home value in Idaho Falls, ID is $344,700. This is lower than the county median home value of $357,300. The national median home value is $338,100. The average price of homes sold in Idaho Falls, ID is $344,700. Approximately 58.44% of Idaho Falls homes are owned, compared to 35.69% rented, while 5.87% are vacant. Idaho Falls real estate listings include condos, townhomes, and single family homes for sale. Commercial properties are also available. If you see a property you’re interested in, contact a Idaho Falls real estate agent to arrange a tour today!
Idaho Falls, Idaho 83404 has a population of 64,399. Idaho Falls 83404 is less family-centric than the surrounding county with 36.64% of the households containing married families with children. The county average for households married with children is 38.32%.
The median household income in Idaho Falls, Idaho 83404 is $57,412. The median household income for the surrounding county is $64,928 compared to the national median of $69,021. The median age of people living in Idaho Falls 83404 is 33.6 years.
Idaho Falls Weather
The average high temperature in July is 86.2 degrees, with an average low temperature in January of 12.9 degrees. The average rainfall is approximately 12.2 inches per year, with 38.9 inches of snow per year.
