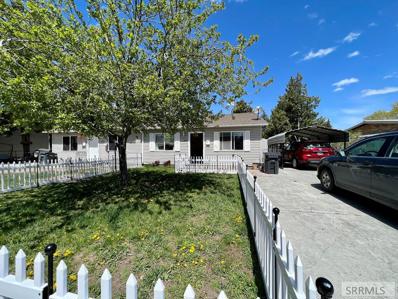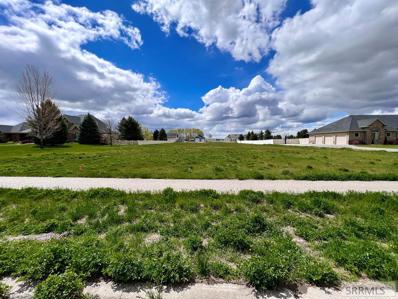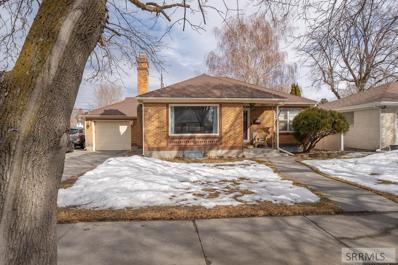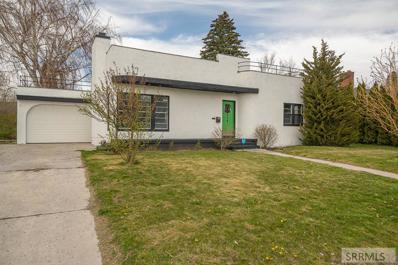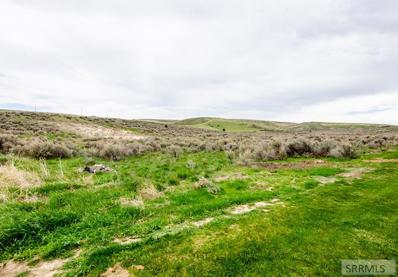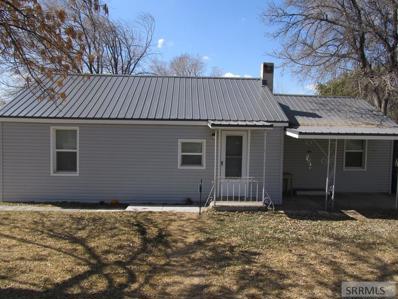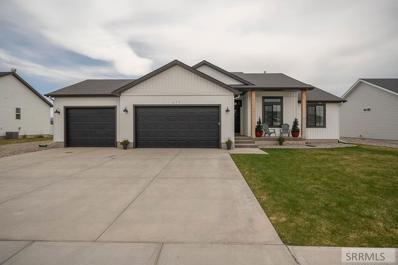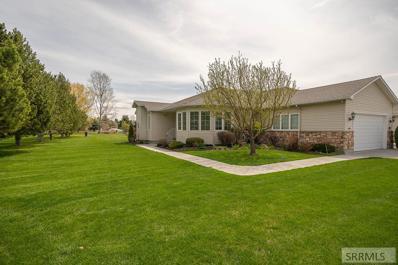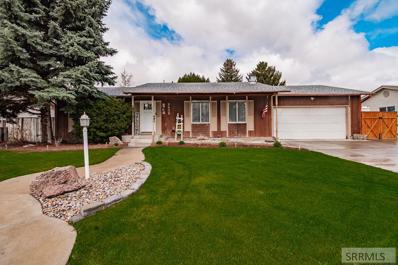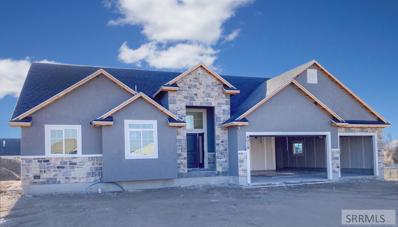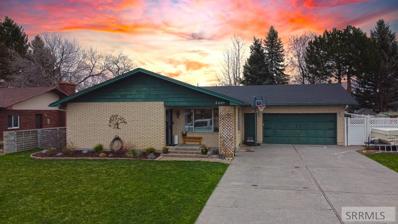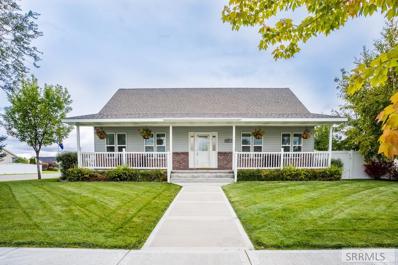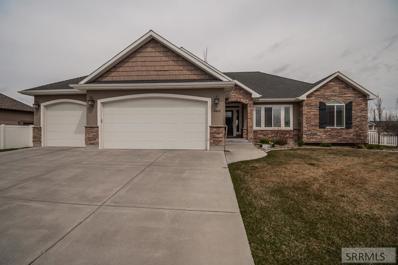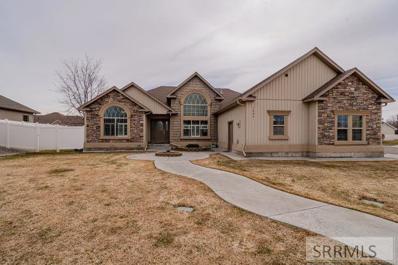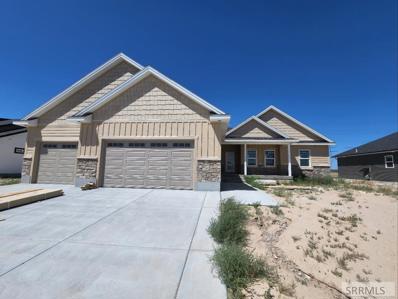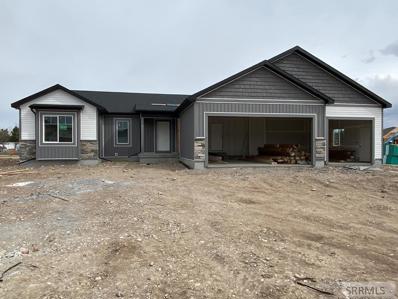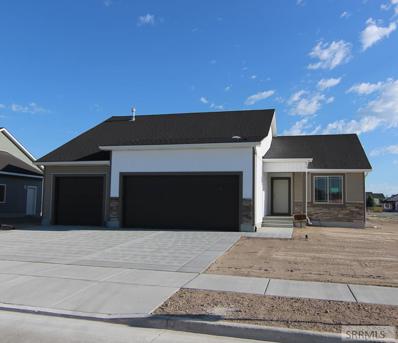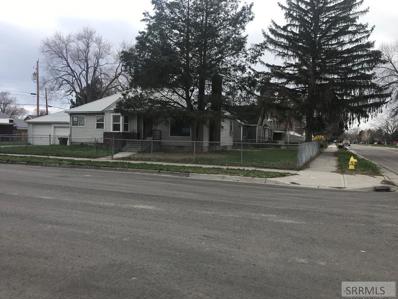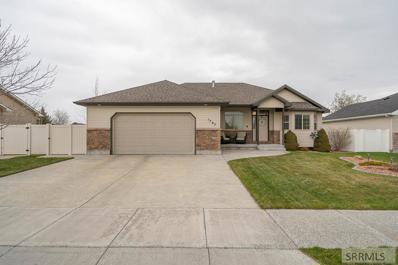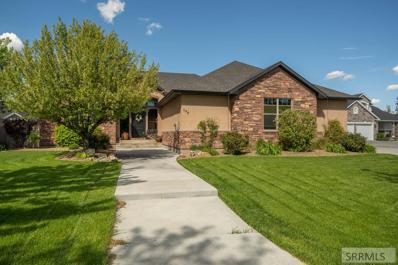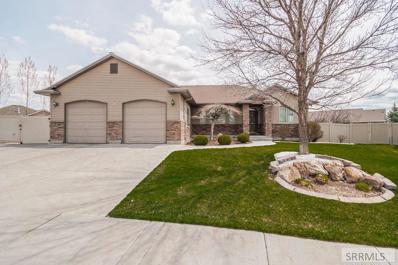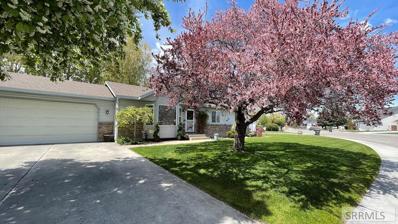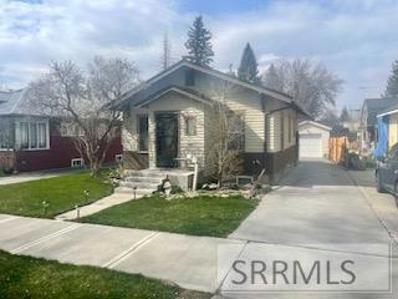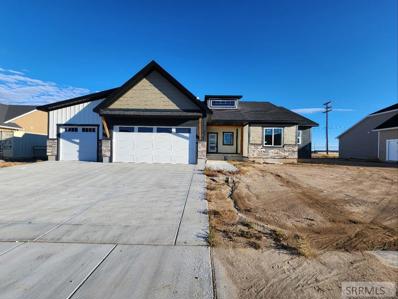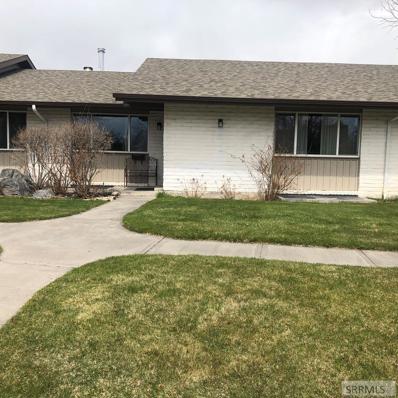Idaho Falls ID Homes for Rent
- Type:
- Condo/Townhouse
- Sq.Ft.:
- 936
- Status:
- Active
- Beds:
- 2
- Lot size:
- 0.11 Acres
- Year built:
- 2001
- Baths:
- 2.00
- MLS#:
- 2144031
- Subdivision:
- Linden Park-Bon
ADDITIONAL INFORMATION
This home in a prime location has so much charm! The home features 2 bedrooms and 1 full bathroom and another half bathroom. The home has some updates throughout and is the perfect starter family home. Brand new microwave, stove, dishwasher, and carport and shed in the backyard are included in the sale of the home. Enjoy the beautiful green lawn with established trees. Come see this darling home before it's gone at our open house on Friday, May 13th from 2-4pm or Saturday, May 14th from 11-1pm.
- Type:
- Other
- Sq.Ft.:
- n/a
- Status:
- Active
- Beds:
- n/a
- Lot size:
- 1.2 Acres
- Baths:
- MLS#:
- 2143992
- Subdivision:
- Castle Rock-Bon
ADDITIONAL INFORMATION
Fantastic 1.2 acre Dream Home building lot in one of the most desirable neighborhoods in Idaho Falls! Perfect location! All city of idaho falls utilities to the lot.
- Type:
- Single Family
- Sq.Ft.:
- 1,930
- Status:
- Active
- Beds:
- 3
- Lot size:
- 0.18 Acres
- Year built:
- 1950
- Baths:
- 2.00
- MLS#:
- 2143968
- Subdivision:
- Brodbecks-Bon
ADDITIONAL INFORMATION
Located in the desirable numbered streets, close to shopping and schools, this brick charmer is a beautiful blend of classic and modern. Open the front door to a traditional entryway, greeted by a storage closet for all of your coats and shoes. Work your way into the large living room and notice the rich toned flooring and big, picturesque window, which brings in tons of natural light to the space. The updated kitchen is equipped with stainless steel appliances, recessed lighting, and white cabinetry. There is a side entry door located off the kitchen, which leads to the 1 car attached garage. On the main level, you'll find two good-sized bedrooms and an updated bathroom. Work your way down the stairs to a large family room for entertaining. There is one more full bedroom and large, modern bathroom, which features dual sinks and shower heads. Outside, you'll be surrounded by mature landscaping and plenty of grass space. Notice in the backyard that there is a large, detached shop! Built for additional storage and parking, it features alley access and 220 volt hook ups.
- Type:
- Single Family
- Sq.Ft.:
- 2,526
- Status:
- Active
- Beds:
- 3
- Lot size:
- 0.22 Acres
- Year built:
- 1936
- Baths:
- 2.00
- MLS#:
- 2143962
- Subdivision:
- Scotts Addition-Bon
ADDITIONAL INFORMATION
IF YOU HAVE BEEN WAITING FOR THAT HOME WITH PERSONALITY ON THE NUMBERED STREETS.....HERE IT IS!~~New A/C Unit Installed In June Of 2021~~Updated Lighting And Interior Paint~~Hardwood Flooring In The Entry, Living Room, Formal Dining, Hallway, & Bedroom~~Original Built-Ins And Accents Have Been Retained~~Nicely Updated Kitchen With Generous Cabinetry And Newer Built-In Appliances~~The Full Bath Has Also Been Updated , Including Tile Flooring & A Tiled Tub Surround~~Both Main-Floor Bedrooms Are A Nice Size With Unique Corner Windows~~The Full Basement Offers A Family Room, A 3rd Bedroom, & A 2nd Bath...Plus A Laundry Area & Storage~~Just Off The Dining Room, Is A Covered Deck With An Adjacent Patio, As Well As A Larger Ground-Level Patio Area~~Fenced Back Yard Features A Smart-Controlled Sprinkler System, Storage Shed, And Alley Access~~THIS IS A CHARMING AND DISTINCTIVE HOME
- Type:
- Other
- Sq.Ft.:
- n/a
- Status:
- Active
- Beds:
- n/a
- Lot size:
- 0.34 Acres
- Baths:
- MLS#:
- 2143959
- Subdivision:
- Country Club Hills-Bon
ADDITIONAL INFORMATION
Price Reduction!! Motivated Sellers! Don't wait! Beautiful and RARE building lot at Country Club Hills Subdivision. Situated at the end of the street, adjacent to hundreds of acres of the foothills. This building lot offers everything. Privacy, low traffic, golf course nearby, beautiful foothill views and incredible sunsets are just a few reasons you'll fall in love this this location. This lot offers easy walking access to the IFCC hole #11. Imagine walking out your backdoor and enjoying everything mother nature has to offer. AND, just 6 miles to Idaho Falls or Shelley!! This building lot is incredibly rare and will go fast!!!
- Type:
- Duplex
- Sq.Ft.:
- n/a
- Status:
- Active
- Beds:
- n/a
- Year built:
- 1925
- Baths:
- MLS#:
- 2143938
- Subdivision:
- Capitol Hill-Bon
ADDITIONAL INFORMATION
Great investment property in the heart of Idaho Falls. 2 homes on one lot with a great rental history.
$540,000
671 Roxbury Idaho Falls, ID 83404
- Type:
- Single Family
- Sq.Ft.:
- 2,750
- Status:
- Active
- Beds:
- 6
- Lot size:
- 0.23 Acres
- Year built:
- 2020
- Baths:
- 3.00
- MLS#:
- 2143927
- Subdivision:
- Ivywood-Bon
ADDITIONAL INFORMATION
This gorgeous home is located in the highly sought after Ivywood Subdivision, just south of Idaho Falls. Minutes from the golf course, highway, & shopping, this home has it all! Outside, enjoy the warmer weather out on the covered front porch, or entertain on the open back patio. The RV parking & 3 car garage are perfect for all your cars & recreational vehicles. The main floor features an open concept living space & main level laundry. The kitchen boasts darker wood cabinetry, which are perfectly complemented by the ample amount of natural light that pours in from the large windows. Quartz counters, pantry, and stainless steel appliances can also be found in the kitchen. The main level has three bedrooms, including a main floor master bedroom, which has a large walk-in closet and private en-suite bath. The bathroom has dual vanities & matching quartz counters and cabinets to the kitchen. As a bonus, the oval shaped tub is perfect for relaxation! The main hall bathroom is located by the other two bedrooms, and is similar in features. Work your way downstairs and notice the high ceilings, recessed lighting, and massive family room! Another full bath and three more bedrooms can be found downstairs, each with their own walk-in closets. This is a home you won't want to miss out on!
- Type:
- Condo/Townhouse
- Sq.Ft.:
- 3,236
- Status:
- Active
- Beds:
- 3
- Lot size:
- 0.35 Acres
- Year built:
- 1999
- Baths:
- 3.00
- MLS#:
- 2143926
- Subdivision:
- Waterford-Bon
ADDITIONAL INFORMATION
*****OPEN HOUSE SATURDAY MAY 7, 2022 10AM - 12PM***** Rare Opportunity! Fantastic Waterford town home situated on a large, secluded lot with canal views! Come be delighted with this open floor plan that allows tons of light to pour in and main floor living. Hardwood floors flow through the entry to the great room with gas fireplace, spacious dining room area and well appointed kitchen adorned with maple cabinets & tile counters and backsplash. The front room has tons of windows and could be utilized in numerous ways. The main bedroom is HUGE and offers vaulted ceilings, deck access, dual sinks, jetted tub, separate shower and walk-in closet. Main level is finished off with a 3/4 guest bath and large mudroom. Basement offers spacious family room with gas fireplace, bedroom with access to the full bath, office with walk-in closet, cold storage room, utility room, under stair storage plus large storage closet! Outside you'll discover a huge covered deck, flower beds, trees for privacy and a serene setting with views of the seasonal water! Call us today to schedule your private tour!
- Type:
- Single Family
- Sq.Ft.:
- 2,500
- Status:
- Active
- Beds:
- 4
- Lot size:
- 0.24 Acres
- Year built:
- 1975
- Baths:
- 3.00
- MLS#:
- 2143897
- Subdivision:
- Woodruff Park-Bon
ADDITIONAL INFORMATION
The well-designed floor plan features a warm and welcoming interior and boasts well-proportioned rooms. Spacious and inviting, this beautifully appointed living area with a fireplace dreams happen, you'll also find this welcoming upgraded kitchen. Walk into the welcoming basement that offers a full kitchen and a perfect entertainment area. Host a party in the relaxing backyard, which features a large patio. A place where wonderful memories are made. Located in an established area of Bonneville County. This area is a desired choice for buyers thanks to its active setting. A rare opportunity. See this one quickly or miss a great home.
- Type:
- Single Family
- Sq.Ft.:
- 3,477
- Status:
- Active
- Beds:
- 6
- Lot size:
- 0.26 Acres
- Year built:
- 2022
- Baths:
- 3.00
- MLS#:
- 2143883
- Subdivision:
- Southpoint-Bon
ADDITIONAL INFORMATION
The bold styling of this new construction home is astounding! Our Mt. McKinley floor plan showcases a grand entrance with stone and stucco exterior in the front of the home. Upon entering the home you'll notice the soaring vaulted ceilings and a well thought out floor plan. The Kitchen has beautiful perimeter cabinets and a center Island, which adds tons of functionality and style! The Living Room has an open concept with plenty of space for furniture and gatherings. The Master Suite is outstanding! It features a gorgeous tray ceiling, recessed lighting, ceiling fan, huge jetted tub, separate shower with glass and tile surrounds, a Walk-in closet with built in space savers and more. The 100% finished basement is entertainment central! It has 3 additional bedrooms, a full bathroom, Living Room, and a Theatre room. There is plenty of storage everywhere and the 3rd car double-deep garage adds even more space for your vehicles or hobbies. This home is filled with our upgrades that come standard, which includes a high efficiency furnace and Nest Thermostat. This keeps your utility bill low. Luxury has never been more affordable. You owe it to yourself to come see this home today! Some photos show a Model Home, this home will differ in appearance. Scheduled for completion in July.
- Type:
- Single Family
- Sq.Ft.:
- 2,936
- Status:
- Active
- Beds:
- 3
- Lot size:
- 0.21 Acres
- Year built:
- 1973
- Baths:
- 3.00
- MLS#:
- 2143845
- Subdivision:
- Rose Nielsen-Bon
ADDITIONAL INFORMATION
Come and check out this updated brick home in a great neighborhood! Centrally located, this house is close to great shopping, dining, schools, parks, and the hospital. This home boasts 3 large bedrooms and 3 bathrooms. lots of open space throughout the home with plenty of living spaces upstairs and down. Main floor has a wood burning fireplace that is great for wintertime. Downstairs also has an open fireplace. Yard has an established lawn with automatic sprinklers. There's a covered back patio that has a mature grape vine that provides beautiful shade and delicious fruit every summer. Storage shed next to the garage. Roof was replaced in 2018, new water heater installed in the last year. This home won't last long...come and see it today!
- Type:
- Single Family
- Sq.Ft.:
- 3,500
- Status:
- Active
- Beds:
- 6
- Lot size:
- 0.26 Acres
- Year built:
- 2006
- Baths:
- 4.00
- MLS#:
- 2143765
- Subdivision:
- St Clair Estates-Bon
ADDITIONAL INFORMATION
Beautiful custom home with great curb appeal on a acre corner lot. Quiet, family friendly neighborhood, centrally located to shopping, entertainment and hospitals. Main level includes living room with a gas fireplace and built-in shelfing creating the focal point of the room. Large master bedroom with a very well-designed ensuite including a large-jetted jacuzzi, separate shower, and walk-in closet. The kitchen has several cabinets, lots of counter space and comes with a new range/stove, microwave, and dishwasher. Right off the oversized two car garage, conveniently located, is a half bath and a laundry/mudroom. Upstairs you will find two spacious bedrooms, a full bath, and additional storage closets. Downstairs is a fun, entertainment friendly family room with a wet bar (plumbed), game table, wine cellar (or storage), a full bath and three additional roomy bedrooms. One downstairs bedroom is currently set up as an Idaho hobby room (man-cave). The backyard is a great space for a BBQ with a large concrete pad, pergola, fully fenced backyard and wired for a hot tub. Established yard has automatic sprinklers and trees. The backyard has a small shop/shed that is wired with 220v. Home has less than a year-old gas furnace and AC motor. Call to see today!!!
- Type:
- Single Family
- Sq.Ft.:
- 3,644
- Status:
- Active
- Beds:
- 6
- Lot size:
- 0.3 Acres
- Year built:
- 2010
- Baths:
- 3.00
- MLS#:
- 2143754
- Subdivision:
- Sunterra-Bon
ADDITIONAL INFORMATION
Dream home in a cul-de-sac with exceptional detail in the desirable Sunterra subdivision! This spectacularly designed home has an extra-large attached 3 stall garage & has a breathtaking stone & vinyl exterior. With rich acacia hardwood flooring throughout, wainscoting & architectural windows this home is immersed in detail. The open concept living room has vaulted ceilings & a gorgeous gas fireplace. Flowing into the kitchen, the dark walnut cabinetry complements the granite countertops & stainless-steel appliances. With a spacious bar island adding extra seating, the connected dining area has a wide bay window & provides access to the backyard. Off the living area is the master suite with drop tray ceilings, a walk-in closet & a full attached bathroom with a double sink vanity, jetted soaker tub & a fully tiled shower. Off the master is a laundry room with a built-in sink & mud area across the hall. On the opposite end is a full bathroom & 2 large bedrooms. Continuing to the fully finished basement, you have a roomy family room with an additional gas fireplace, 3 bedrooms, a full bathroom & a massive storage room. The backyard has a large open patio & a paved area with a firepit. This lovely home is in a very safe/low traffic area in an established neighborhood!
- Type:
- Single Family
- Sq.Ft.:
- 4,450
- Status:
- Active
- Beds:
- 6
- Lot size:
- 0.33 Acres
- Year built:
- 2004
- Baths:
- 3.00
- MLS#:
- 2143750
- Subdivision:
- Amherst-Bon
ADDITIONAL INFORMATION
This is a one of kind home! 6 Bedrooms, 3 full baths. Open floor plan, great room with vaulted ceilings, with display ledges, gas fireplace, hardwood floors. MAIN FLOOR: Kitchen with newly finished cabinets, crown molding, granite counter tops, double ovens, gas cooktop, dishwasher, new refrigerator. Formal dining room with columns to ceilings, hardwood floors. Breakfast area-nook with tile throughout opens to a newd Treks deck and covered patio with ceiling fan, grill range vent, new electrical for mounted TV and hours of enjoyment. From garage enter a mud room. storage-laundry area with elegance, granite counter-top, large ice maker, sink, small drink fridge, bar area, storage cabinets. Master Bedroom has crown ledge, tray ceilings, wainscoting. New soaking tub area with elegant master shower with full body sprays, double sinks vanity, tile floors, large master closet. 2 large additional bedrooms. Full bath with granite countertop, bath, surrounding tile and flooring. DOWN: Large Family room, new entertainment area, gas fireplace. 3 Bedrooms, 2 have walk-in closets, full bath with solid surface and tile. Utility room, multi purpose room (theater room, gym, hobby room). EXTERIOR: 2-car garage, detached 1-car shop/garage, full sprinkler system, raised garden, corner lot.
- Type:
- Single Family
- Sq.Ft.:
- 3,932
- Status:
- Active
- Beds:
- 5
- Lot size:
- 0.3 Acres
- Year built:
- 2022
- Baths:
- 4.00
- MLS#:
- 2143744
- Subdivision:
- Brookside-Bon
ADDITIONAL INFORMATION
Come take a walk through our gorgeous Camelot floor plan! The ranch style home features 5 bedrooms, 3 bathrooms, an office, a large walk-in pantry and a theater room in the basement! The master suite provides you with a large double vanity, double shower heads, a private water closet and a walk-in closet. With the custom trim work around the home, it will help your home feel like one of a kind! The theater room in the basement is pre-wired for equipment and will give you a great place for entertaining family and friends! Located in the beautiful Brookside subdivision, you'll be close to shopping, entertainment, and restaurants, as well as within a few minutes to both hospitals. This home could be the perfect home for you and your family! Estimated completion date: Aug 2022. ***Please keep in mind that this is an active construction site and be careful where you walk!***
- Type:
- Single Family
- Sq.Ft.:
- 2,942
- Status:
- Active
- Beds:
- 5
- Lot size:
- 0.24 Acres
- Year built:
- 2022
- Baths:
- 3.00
- MLS#:
- 2143722
- Subdivision:
- Thatcher Grove
ADDITIONAL INFORMATION
Come check out one of Castlerock Homes' first Signature Series homes in this brand new subdivision! This home is located with easy access to shopping, entertainment, food, the hospital, etc, and it may be the perfect home for you! This ranch style home includes LV flooring through the main floor, with the exception of the carpeted bedrooms and tiled bathrooms. This home also includes a 3-car garage, a covered patio, and a small front covered porch! This home will be wired and AC ready! Come be one of the first to check out this exciting new development! Estimated completion date: June 2022. (Due to COVID-19, we cannot allow changes to be made to the property - everything has been previously made and/or ordered!) Remaining finishes to be similar to listing pictures, however, they are not guaranteed, in case select pieces do not show up.
- Type:
- Single Family
- Sq.Ft.:
- 3,304
- Status:
- Active
- Beds:
- 6
- Lot size:
- 0.25 Acres
- Year built:
- 2022
- Baths:
- 3.00
- MLS#:
- 2143720
- Subdivision:
- Thatcher Grove
ADDITIONAL INFORMATION
Come take a look at one of the first homes in this brand new subdivision! Located in a spot with easy access to shopping, entertainment, food, etc, this may be the perfect home for you! This ranch style home will be done to Castlerock Homes' Signature Series specs and features 6 bedrooms and 3 full bathrooms. The master suite is set up to connect to the laundry room, giving you easy access and convenience for your laundry! This home includes LV flooring throughout the main floor, with the exception of carpeted bedrooms and tiled bathrooms! This home includes a 3 car garage and a covered porch leading to the front entry. This home will be wired AC ready! Come be one of the first to check out this exciting new development - it could be the perfect spot for you! Estimated completion date October 2022.
- Type:
- Single Family
- Sq.Ft.:
- 1,957
- Status:
- Active
- Beds:
- 4
- Lot size:
- 0.2 Acres
- Year built:
- 1949
- Baths:
- 2.00
- MLS#:
- 2143700
- Subdivision:
- Scotts Addition-Bon
ADDITIONAL INFORMATION
MULTIPLE OFFERS: PLEASE SUBMIT HIGHEST & BEST WITH THE DATE REFELCTING NO LATER THAN 5/2/2022 @ 5:00 PM THE SELLER WILL RESPOND NO LATER THAN THAT & RESERVES THE RIGHT TO ANSWER SOONER .Look at this!! What an opportunity to invest in a home located on a corner lot just off of 12th Street in Idaho Falls; this home has good bones & great curb appeal so bring your imagination and talent to bring this adorable home back to life! 3 bedrooms upstairs with 1 full bath; kitchen and dining area along with the inviting living room & the the original fireplace being the focal point as you enter the front door. The basement offers a large laundry area , a 3/4 bath, 1 bedroom, a large bonus room, family room, and utility room. Outside is a 2 car detached garage and 3/4 of the lot is fenced with chain link. This home is in need of TLC, and is being offered "AS IS"; the seller is not in a position to make any repairs so if you are wanting a HOME INSPECTION done this will be for the buyers knowledge and not for negotiation purposes. This home has been used as a rental property for several years and the condition of the home is unknown by the seller. All information provided is deemed reliable but is not guaranteed and should be independently verified. View the virtual tour by clicking the link
- Type:
- Single Family
- Sq.Ft.:
- 3,100
- Status:
- Active
- Beds:
- 5
- Lot size:
- 0.24 Acres
- Year built:
- 2008
- Baths:
- 3.00
- MLS#:
- 2143707
- Subdivision:
- St Clair Estates-Bon
ADDITIONAL INFORMATION
OPEN HOUSE: SATURDAY, 4/30 from 10 AM-12 PM. This beautiful home is nestled in the established St Clair Estates neighborhood of Idaho Falls. Be prepared to fall in love with the curb appeal - boasting manicured lawns in the front and back yards, established flower beds, and plenty of entertaining space on the front porch or back patio. While the oversized 2 car garage is spacious, this home allows for RV/additional parking on the side, with an entrance gate and 50 AMP outlet! Inside, this move-in ready home features an open concept main living space, complemented by soaring vaulted ceilings. In the cooler months, cozy up to the corner gas fireplace. Follow the sweeping hardwood floors to the gourmet kitchen, which has cherry wood cabinetry, stainless steel appliances, gas range, & a large island for additional prep space. The main level laundry allows for both gas & electric hookups & is conveniently located adjacent to the primary bedroom. Isolated for privacy, this large bedroom has a walk-in closet and a private, spa-like en-suite bath, where cultured marble surround the separated tub & shower. Across the home on the main level are 2 more sizable bedrooms, along with built-in hall storage & hall bathroom. Downstairs, there are 2 more bedrooms, 1 bath, & massive rec/family room
- Type:
- Single Family
- Sq.Ft.:
- 5,100
- Status:
- Active
- Beds:
- 6
- Lot size:
- 0.4 Acres
- Year built:
- 2006
- Baths:
- 3.00
- MLS#:
- 2143699
- Subdivision:
- Southpoint-Bon
ADDITIONAL INFORMATION
Stunning Home in Southpoint Subdivision! So many amazing features and beautiful craftsmanship in this 6 bedroom 3 bath custom home. Grand entry with attention to details. Extra large office with glass french doors, built in bookcases and hutch. Large Great room with 12' coffered ceilings, gas fireplace, floor to ceiling windows, arched built-in entertainment center. Gourmet kitchen with large center island, cabinets with pull outs, granite, appliance garage and walk-in pantry. Mud room with built-in desk and lockers. Huge laundry room, complete with cabinets, granite and a laundry sink. Spacious master suite has custom wall paneling, lighted trey ceilings, and a bay window. Master bath has jetted tub, separate shower, double sinks, and large walk-in closet. Additional large main floor bedroom and full bath. Downstairs has a large family room with gas fireplace and kitchenette. 4 bedrooms with large closets and custom features. Full bath with travertine tile an a jetted tub. Enormous storage room with cold storage. Professionally landscaped yard with concrete curbing, large stamped concrete and covered patio, fully fenced and private back yard. 3 car heated garage. Home sits in a cul-de-sac.
- Type:
- Single Family
- Sq.Ft.:
- 3,744
- Status:
- Active
- Beds:
- 5
- Lot size:
- 0.32 Acres
- Year built:
- 2005
- Baths:
- 3.00
- MLS#:
- 2143695
- Subdivision:
- St Clair Estates-Bon
ADDITIONAL INFORMATION
Welcome to 1790 Strawberry Place located in St. Clair Estates, Idaho Falls. This home is completely finished and over 3700 square feet, a GREAT VALUE compared to building new. The open floor plan flows easily with a stunning entry way, vaulted ceilings and large kitchen and dining area just off the main living room. There is easy access to the deck from the main areas. Master suite is all tile with a jetted tub, separate shower and large walk-in closet. Full finished basement has a ton of storage, large, open family room and a built-in play room. There are also two additional bedrooms, a full bathroom and an office / bonus room in the basement. Other features you won't want to miss include two fireplaces, a fully fenced yard, mature landscape, sprinklers, air conditioning, a SHOP and RV PAD. Give us a call today for your private showing. OPEN HOUSE FRIDAY APRIL 29TH, 11AM TO 2PM
- Type:
- Single Family
- Sq.Ft.:
- 2,424
- Status:
- Active
- Beds:
- 4
- Lot size:
- 0.25 Acres
- Year built:
- 1992
- Baths:
- 3.00
- MLS#:
- 2143683
- Subdivision:
- Spring Creek-Bon
ADDITIONAL INFORMATION
Back on market due to buyer's financing falling through! Home is recently inspected and priced ready to sell!! This exceptional home offers a welcoming interior and boasts relaxed living spaces, first-floor bedroom and well-proportioned rooms, including 2 master suites and an extra room in the basement that could be used as an extra bedroom or an office! This inviting interior features well-maintained wood floors in the kitchen. Host an alfresco party in the beautifully maintained backyard, which features dining space and large grassy area for yard games. A wonderful space for fun. Set on a quiet street in a tranquil area of Bonneville County. You'll soon discover why this neighborhood is much beloved by its community. Easy around-town travel thanks to this well-located beauty. Don't miss out on owning this fabulous home. We love this home. You will too. Call today.
- Type:
- Single Family
- Sq.Ft.:
- 1,609
- Status:
- Active
- Beds:
- 2
- Lot size:
- 0.11 Acres
- Year built:
- 1920
- Baths:
- 1.00
- MLS#:
- 2143649
- Subdivision:
- Crows Addition-Bon
ADDITIONAL INFORMATION
Welcome home to this charming numbered street cutie! Conveniently located just a short walk to Kate Curley park and a short drive to Pinecrest golf course, being centrally located you have everything within minutes. This 2 bedroom 1 bath home has modest updates throughout, including newer flooring. The cozy country kitchen flows into the living room an extra-large room is also connected. The large backyard for kids to play, family entertaining and fully fenced for the animal lovers. Plus a single car garage for the winter months! Call today for your private showing...hurry before it's gone!
- Type:
- Single Family
- Sq.Ft.:
- 3,889
- Status:
- Active
- Beds:
- 5
- Lot size:
- 0.3 Acres
- Year built:
- 2022
- Baths:
- 3.00
- MLS#:
- 2143611
- Subdivision:
- Brookside-Bon
ADDITIONAL INFORMATION
Come take a walk through our gorgeous Conwy floor plan! The ranch style home features 5 bedrooms and 3 bathrooms, with a large walk-in pantry and a large family room in the basement! The master suite provides you with double vanities, double shower heads, a private water closet and a walk-in closet. With the custom trim work around the home, it will help your home feel like one of a kind! The large family room in the basement is will give you a great place for entertaining family and friends, plus it is pre-wired for theater equipment! Located in the beautiful Brookside subdivision, you'll be close to shopping, entertainment, and restaurants, as well as within a few minutes to both hospitals. This home could be the perfect home for you and your family! Estimated completion date: October 2022. ***Please keep in mind that this is an active construction site and be careful where you walk!***
- Type:
- Condo/Townhouse
- Sq.Ft.:
- 2,523
- Status:
- Active
- Beds:
- 4
- Lot size:
- 0.05 Acres
- Year built:
- 1977
- Baths:
- 3.00
- MLS#:
- 2143594
- Subdivision:
- Three Fountains-Bon
ADDITIONAL INFORMATION
Meticulously maintained condo with a bright and open design. This 3 bed, 3 bath, unit is situated in a desirable and convenient location featuring fantastic amenities. New interior paint, vinyl flooring and carpet throughout. This floor plan offers an open space living, with a nice sized kitchen that has plenty of cabinets and loads of counter space. The back patio is fully fenced in for complete privacy. New AC unit was replaced in 2019. HOA includes exterior maintenance,Landscaping, Irrigation, Pools, Indoor Tennis Court & Clubhouse, & 2 car garage! The freedom to lock and leave is a new type of luxury living!

Idaho Falls Real Estate
The median home value in Idaho Falls, ID is $344,700. This is lower than the county median home value of $357,300. The national median home value is $338,100. The average price of homes sold in Idaho Falls, ID is $344,700. Approximately 58.44% of Idaho Falls homes are owned, compared to 35.69% rented, while 5.87% are vacant. Idaho Falls real estate listings include condos, townhomes, and single family homes for sale. Commercial properties are also available. If you see a property you’re interested in, contact a Idaho Falls real estate agent to arrange a tour today!
Idaho Falls, Idaho 83404 has a population of 64,399. Idaho Falls 83404 is less family-centric than the surrounding county with 36.64% of the households containing married families with children. The county average for households married with children is 38.32%.
The median household income in Idaho Falls, Idaho 83404 is $57,412. The median household income for the surrounding county is $64,928 compared to the national median of $69,021. The median age of people living in Idaho Falls 83404 is 33.6 years.
Idaho Falls Weather
The average high temperature in July is 86.2 degrees, with an average low temperature in January of 12.9 degrees. The average rainfall is approximately 12.2 inches per year, with 38.9 inches of snow per year.
