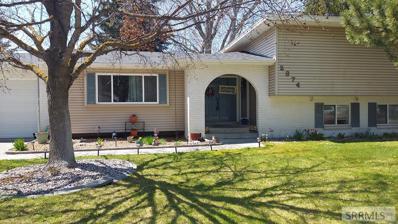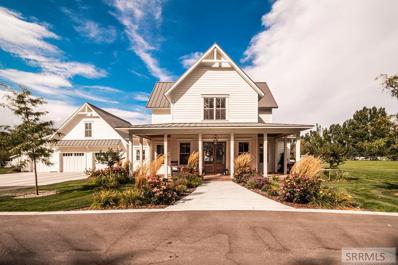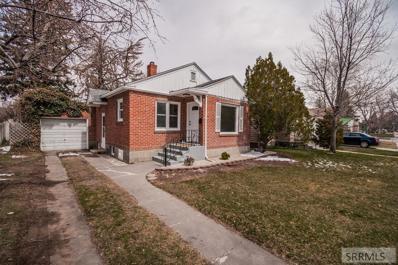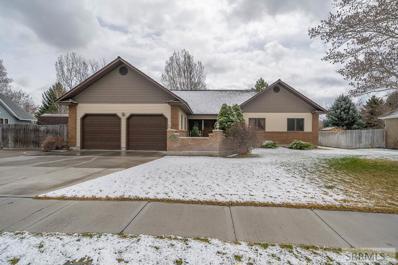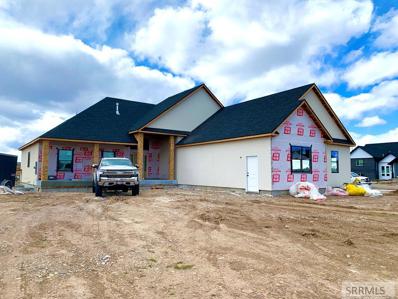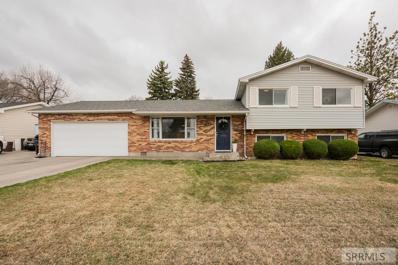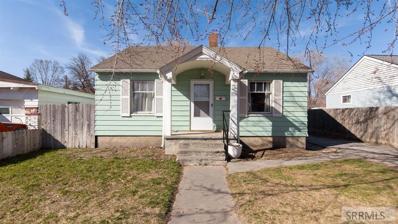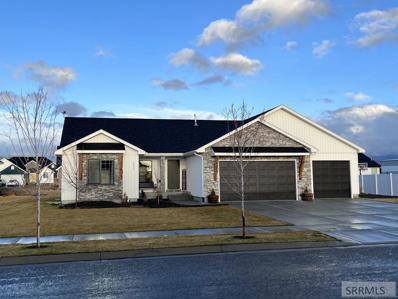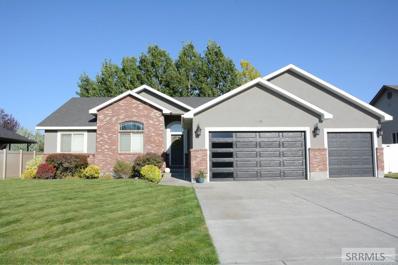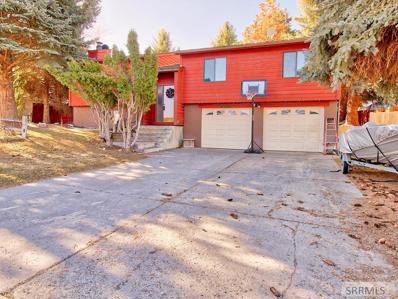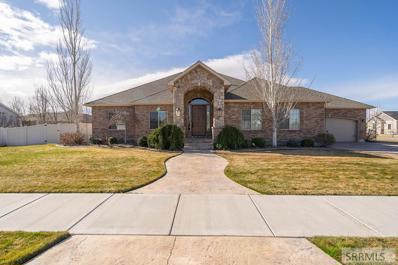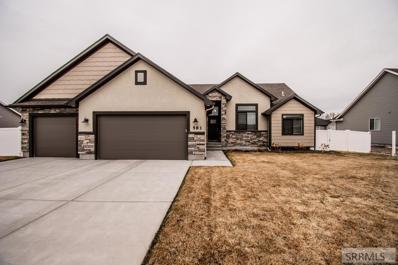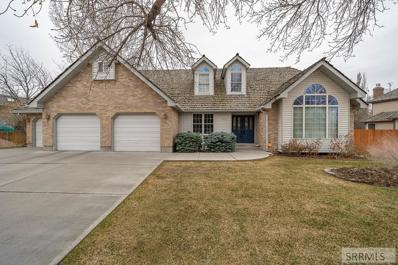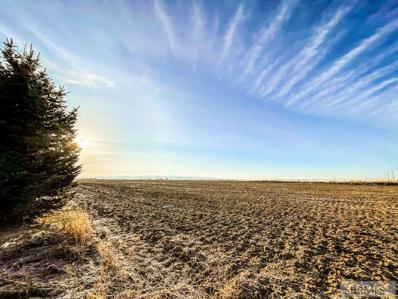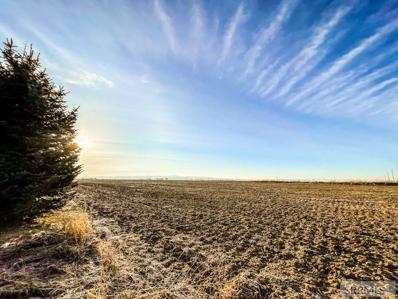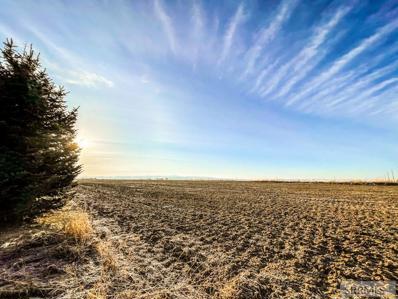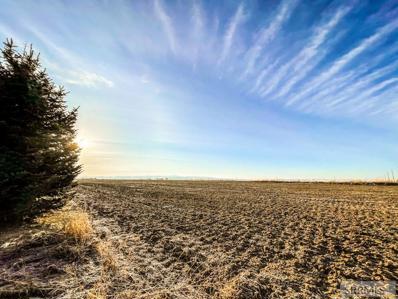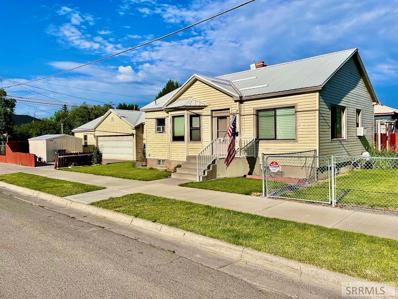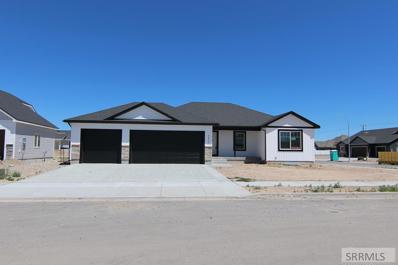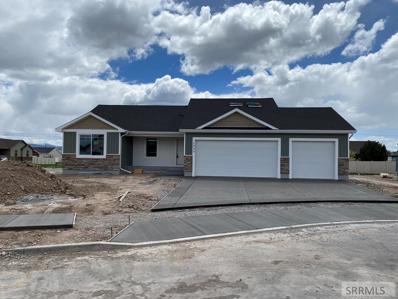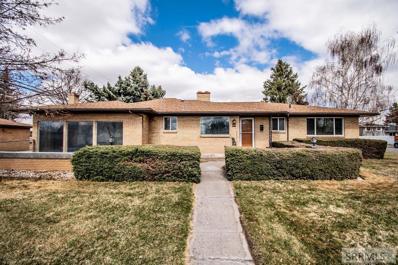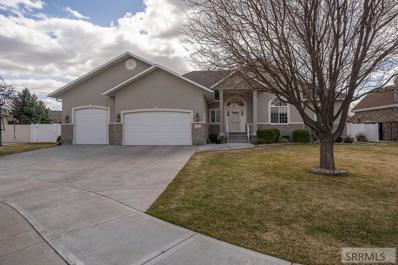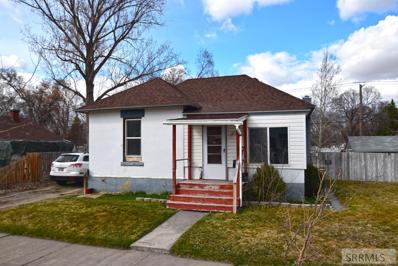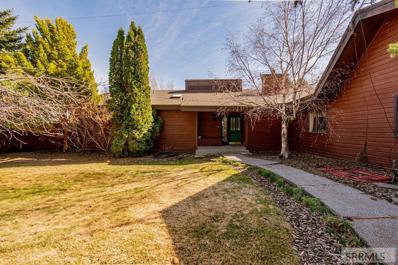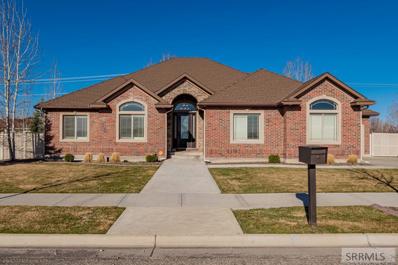Idaho Falls ID Homes for Rent
- Type:
- Single Family
- Sq.Ft.:
- 3,308
- Status:
- Active
- Beds:
- 4
- Lot size:
- 0.25 Acres
- Year built:
- 1976
- Baths:
- 3.00
- MLS#:
- 2143364
- Subdivision:
- Rose Nielsen-Bon
ADDITIONAL INFORMATION
HOME SWEET HOME! Oh the updates, character, and charm this home has! Must see! The front covered porch area takes you through double doors to a large foyer space. To the left is your wow! kitchen area, with space for a table of 6, a bar top area for more seating, built-in cabinets galore, and great counter space! Off the kitchen is your formal dinning area, and sliding glass doors to the covered patio area. The main floor living room is open to the dinning room-great place for gathering. A beautiful wide staircase takes you to your large lower level family room with a fireplace and built-in book shelves. Also on this level is a bedroom with gorgeous built-in shelving and double closets! The laundry is just around the corner, and a full bathroom with a walk-in shower. On the upper level there is the main bathroom, your master bedroom-a large walk-in closet, and your master bathroom. Two more large bedrooms are on this floor, and wait till you see all the built-in storage spaces in the hallway! The basement area has as a room for a workspace area, and another large family room with built-in cabinets. This home has new flooring, stainless steel appliances, new paint, new light fixtures, updated kitchen, updated bathrooms, and a new vinyl fence. Let's take a tour! Call now!
$1,999,000
548 Copper Creek Idaho Falls, ID 83404
- Type:
- Single Family
- Sq.Ft.:
- 6,481
- Status:
- Active
- Beds:
- 3
- Lot size:
- 3.64 Acres
- Year built:
- 2018
- Baths:
- 4.00
- MLS#:
- 2143360
- Subdivision:
- Park Ridge Estates-Bon
ADDITIONAL INFORMATION
One of a kind home on 3.64 acres in Idaho Falls. Modern farmhouse meets upscale design! From the brick front porch to the barrel-vaulted ceiling in the mudroom, not a detail was missed. The grand entry is flooded with light & opens to a spacious great room and kitchen area. The kitchen features commercial grade appliances, quartz counter tops, and a butler's pantry. The great room has views of the back yard, beamed ceilings, & fireplace. The master bedroom is located on the main level & has access to the back yard plus a bath complete with dual sinks, a clawfoot tub, and marble shower. Upstairs you will find 2 large bedrooms, both with private full baths and walk in closets, along with a wonderful family room. The exterior of this home is amazing featuring a saltwater pool with cover and diving board, a fire pit with seating, an outdoor kitchen, a living area complete with covered pergola and built-in fireplace, a gas fire feature, hot tub, full soccer field, basketball court, heated shop, shed featuring a chicken coop, & a lawn care shed. The heated shop is fully finished and has an indoor basketball half court plus a fireplace. The landscaping on this home is extensive - trees, bushes, plants & expansive lawn areas. This is truly a one-of-a-kind dream home!!
- Type:
- Single Family
- Sq.Ft.:
- 1,562
- Status:
- Active
- Beds:
- 4
- Lot size:
- 0.13 Acres
- Year built:
- 1946
- Baths:
- 2.00
- MLS#:
- 2143357
- Subdivision:
- Scotts Addition-Bon
ADDITIONAL INFORMATION
COMPLETELY UPDATED CHARMER ON THE NUMBERED STREETS!! As you enter this home you are greeted by a beautiful, open living space including the living room, kitchen and eating area. Boasting brand new flooring and paint, generous natural light, and custom lighting, the living room is the perfect space for entertaining! The kitchen features butcher block countertops, a breakfast bar, white shaker cabinets, a subway tile backsplash, and brand-new stainless-steel appliances. Two adorable bedrooms with new flooring, an arched doorway, original built-ins with updated hardware, and a full bathroom with custom tile and built-ins complete the main floor. Descending the stairs reveals a sizable family room with new paint, lighting, and flooring, two additional bedrooms, a full bathroom, a laundry room, and a storage room with built-in shelving. Additional amenities of the home include a large backyard, an attached one-car garage, new electrical, new plumbing, new flooring throughout, moldings around every window, and mature landscaping. Centrally located in Idaho Falls, this house is close to shopping, restaurants, and a city park.
- Type:
- Single Family
- Sq.Ft.:
- 4,046
- Status:
- Active
- Beds:
- 4
- Lot size:
- 0.3 Acres
- Year built:
- 1989
- Baths:
- 4.00
- MLS#:
- 2143322
- Subdivision:
- Stonebrook-Bon
ADDITIONAL INFORMATION
Here's your chance to own a great home in the highly desirable Stonebrook neighborhood! This charming home features a great layout! The main floor has a huge kitchen with tons of counter space, cupboards, a peninsula island, and desk area! There's a cozy space for a dining table by the kitchen as well as a separate dining room! There's a mudroom, half bathroom and large laundry room nearby as well as a spacious living room that features a brick fireplace! The main floor master bedroom has an en-suite bathroom and walk-in closet. There are two additional bedrooms that share a hallway bathroom that features a skylight. The basement is partially-finished with a bedroom, a NEW bathroom that's absolutely adorable and a massive family room! There's room to grow with at least two more bedrooms, but there's more unfinished space that could be another living room or another massive bedroom! This house has great outdoor living spaces with covered porches and established trees in the backyard! The furnace and water heater were both installed in 2016. Call OR text the listing agent to schedule a showing today! **Buyer to verify all information provided in this listing.**
- Type:
- Single Family
- Sq.Ft.:
- 4,474
- Status:
- Active
- Beds:
- 6
- Lot size:
- 0.46 Acres
- Year built:
- 2022
- Baths:
- 3.00
- MLS#:
- 2143289
- Subdivision:
- Sand Pointe Subdivision-Bon
ADDITIONAL INFORMATION
Come take a look at this lovely 6 bedroom, 3 bathroom, 4474 SF Brand New home in the Sand Pointe Subdivision. This floor plan features a sun room off of the dining room, a covered back deck, a covered front porch, a downstairs theater room, a large kitchen island, a fireplace in the main floor open concept living area, and a 3-car 1150 square foot garage. The kitchen includes double wall ovens, wall microwave, oven/range, custom vent hood, refrigerator, and dishwasher. This home has 2 water heaters and is plumbed for a water softener. The entire exterior of the home is combination of stucco and stone. Estimated completion date of May 2022. Finishes for this home have already been selected and are shown in the listing photos. These finishes are subject to change due to limited availability and/or supply shortages.
- Type:
- Single Family
- Sq.Ft.:
- 1,680
- Status:
- Active
- Beds:
- 4
- Lot size:
- 0.24 Acres
- Year built:
- 1967
- Baths:
- 2.00
- MLS#:
- 2143223
- Subdivision:
- Orlin Park-Bon
ADDITIONAL INFORMATION
** See the Home Movie by searching the address in YouTube!** OPEN HOUSE SAT 4/9 11AM-5PM Gorgeous, gorgeous, gorgeous!! This home has amazing updates that you want! Starting with the new LVP flooring in the living room flooded with natural light. The partition separates the living room from the dining and guest bath that surround the stunningly crisp, recently updated kitchen that showcases quartz countertops and subway tile backsplash. The bedrooms in the upper floor all have large windows and share the newly renovated bath. Moving to the lower floor enter into the family room featuring a brick surround fireplace and crawl space storage area, perfect for tucking away seasonal goodies. Finally, the laundry is in it's own room with potential for a third bath. Through the newer sliding door and out onto the stamped patio is the beautiful backyard with mature landscaping, lilac bushes and trees, a fenced in garden space with strawberries, raspberry bushes, choke cherry bushes and grape vines! The shed boasts built in shelving, and the double car garage offers a workbench - plenty of space for all your projects! If that's not enough- there's more new: new garage door, new water heater a new water softener, PLUS a new roof! What are you waiting for? Come see it today to believe it!
- Type:
- Single Family
- Sq.Ft.:
- 1,577
- Status:
- Active
- Beds:
- 2
- Lot size:
- 0.14 Acres
- Year built:
- 1929
- Baths:
- 1.00
- MLS#:
- 2143218
- Subdivision:
- Crows Addition-Bon
ADDITIONAL INFORMATION
Charming home on numbered streets will be perfect to call HOME! Large living room opens up to kitchen, two bedrooms and full bath. Beautiful hardwood floors in the kitchen and laundry! The laundry room boasts an additional pantry/closet space with large window overlooking the backyard. Large backyard with endless possibilities. Single car detached garage and long driveway with plenty of off street parking. This home also has an unfinished basement with room to add additional living spaces! Close to shopping, dining and schools! Don't miss this home, schedule a tour today!
$584,000
5335 S Carbine Idaho Falls, ID 83404
- Type:
- Single Family
- Sq.Ft.:
- 3,216
- Status:
- Active
- Beds:
- 6
- Lot size:
- 0.25 Acres
- Year built:
- 2020
- Baths:
- 3.00
- MLS#:
- 2143199
- Subdivision:
- Belmont Estates-Bon
ADDITIONAL INFORMATION
This fully finished newer home located in a newer established neighborhood has a lot to offer! The main level features a total of 3 bedrooms, 2 bathrooms which includes a main floor master bedroom with a spacious walk-in closet, dual sinks, granite counter tops, toilet closet and walk-in shower in the bathroom. Open floor plan with a stone covered gas fireplace in the living room, beautiful LVP flooring throughout, the kitchen features granite countertops, farm style sink, gas oven, breakfast bar area and a huge L shaped pantry offers plenty of food storage. All bathrooms come with tile flooring & tile surround in the shower/bathtub area. The basement has a lot to offer! Oversized family room with engineered hardwood flooring in part of it, wet bar with fridge, kids play area under the stairs, pine accent wall with barn door to a bedroom. There is also 3 more bedrooms, the basement bathroom comes with heated tile flooring and walk in shower. The large 3 car garage comes with a gas heater. The backyard comes with an open patio and pergola covered patio area, there is a pad poured for a storage shed, kids play area, sprinkler system and RV parking area.
- Type:
- Single Family
- Sq.Ft.:
- 3,116
- Status:
- Active
- Beds:
- 7
- Lot size:
- 0.24 Acres
- Year built:
- 2007
- Baths:
- 4.00
- MLS#:
- 2143177
- Subdivision:
- Waterford-Bon
ADDITIONAL INFORMATION
FRESH UPDATE in 2019! Upgraded counter tops, glass backsplash, upgraded stainless steel appliances, custom barn door, water proof floors, HUGE mudroom, large living spaces, this house has it all! The backyard has privacy & shade with mature trees on both sides, an extra large cement patio that wraps around the house, AND a covered patio area. This house sits in a quiet neighborhood just south of Sunnyside. It also has 3 green areas and a neighborhood playground just around the corner. Backyard play house and almost all furniture left in house & garage is negotiable.
- Type:
- Single Family
- Sq.Ft.:
- 2,504
- Status:
- Active
- Beds:
- 4
- Lot size:
- 0.23 Acres
- Year built:
- 1981
- Baths:
- 2.00
- MLS#:
- 2143176
- Subdivision:
- Holiday Hills-Bon
ADDITIONAL INFORMATION
Welcome to your next home near the Idaho Falls Country Club! Situated on quiet and serene Oakmont Dr, you'll love the beauty of this home and property - both inside and out. The home is nicely updated with refinished kitchen cabinets, newer flooring, appliances, and fixtures. Upstairs you'll find a great living area adjacent to the dining and kitchen areas. The large master suite is complemented with a great walk-in closet and attached bathroom with granite countertops. The main floor also has two large bedrooms and another full bathroom. An absolute gem of the home is amazing sun room with an included hot tub!! Downstairs, you'll love the family room with plenty of space along with a great bedroom with two closets. The laundry room is situated at the bottom of the stairs with quick access to both the downstairs and upstairs. The new tankless water heater saves you money and is great for freeing up space. You'll love the oversized 2-car garage with plenty of storage space for all of your tools and toys. Come see this house soon before it's gone!
- Type:
- Single Family
- Sq.Ft.:
- 4,434
- Status:
- Active
- Beds:
- 5
- Lot size:
- 0.35 Acres
- Year built:
- 2007
- Baths:
- 4.00
- MLS#:
- 2143166
- Subdivision:
- Southpoint-Bon
ADDITIONAL INFORMATION
OPEN HOUSE: THURSDAY, 4/7 FROM 4-6 PM! This immaculate corner-lot home is located in the highly sought after South Point subdivision. This home has so much to offer, inside and out. Step into the grand entryway and notice the high ceilings, crown molding, and stunning hardwood floors. French doors lead to a den/office space. Coffered ceilings carry through the large living room that is beautifully complemented by the large fireplace with stone surround. There are sight-lines to the kitchen from the living room. The gourmet kitchen features beautiful two-tone cabinetry, chef-grade appliances, granite counters, and an expansive pantry. Two bedrooms can be found on the main floor, including the large master suite, paired with a private spa-like bathroom and large walk-in closet. The downstairs has a secondary master bedroom with a private bath! The downstairs also has an oversized living room, theater room, two more bedrooms, another bathroom and massive storage room. The backyard is an entertainer's dream, boasting an outdoor kitchen that is fully equipped with a stainless steel sink, fridge, and BBQ. Additionally, there is a fire pit with stone surround seating, water feature, and tons of patio space.
- Type:
- Single Family
- Sq.Ft.:
- 3,298
- Status:
- Active
- Beds:
- 5
- Lot size:
- 0.25 Acres
- Year built:
- 2020
- Baths:
- 3.00
- MLS#:
- 2143157
- Subdivision:
- Belmont Estates-Bon
ADDITIONAL INFORMATION
Dream home on a quarter acre lot with all the amenities! With a beautifully detailed entryway and a stained-glass front door, this home is immersed in natural light. Directly off the entryway through double glass doors is a charming Den with high ceiling & a large window. Continuing into the open concept living and kitchen area you will find vaulted ceilings with recessed lighting and stunning architectural windows. The spacious living room flows directly into the chef's kitchen with granite countertops, stainless steel appliances (fully included), large center island with an attached bar area & a hidden pantry. Connected to the kitchen is the charming dinning area that provides entrance to the fully fenced backyard & huge open patio. The main floor also hosts a magnificent master suite with a dropped tray ceiling, detailed trim & a walk-in closet with tons of organization. The master bath creates an oasis with a deep jetted tub & a massive walk-in fully tiled shower. The main floor also has an extra bedroom, full bath & a roomy walk-in laundry area. Downstairs has an additional 3 bedrooms, full bath & an enormous family room with egress windows throughout. This home is enhanced even more by the 3 car garage, fully landscaped yard & a double wide fence gate.
- Type:
- Single Family
- Sq.Ft.:
- 3,808
- Status:
- Active
- Beds:
- 4
- Lot size:
- 0.31 Acres
- Year built:
- 1988
- Baths:
- 3.00
- MLS#:
- 2143130
- Subdivision:
- Stonebrook-Bon
ADDITIONAL INFORMATION
Fantastic, custom home in the well established Stonebrook subdivision. Outstanding floor plan with spacious rooms, soaring ceilings, hard wood and tile floors plus main floor laundry and master suite. Main floor offers formal living and dining rooms, office, 3/4 bath, laundry room with sink, master bedroom with gas fireplace, tons of closet space and ensuite with dual sinks, huge shower, separate tub and more! Great room includes double ovens, microwave, gas cooktop, pantry and breakfast bar plus gas fireplace and a wall of windows offering southern exposure and views to the beautiful backyard with deck, gazebo, fruit trees and more! Upstairs you'll discover an open hallway showcasing 3 large bedrooms with ceiling fans, 2 with built in desks and 1 with hardwood floors, full bath and linen storage. Basement has room to grow! It is plumbed for a gas fireplace, full bath and has electrical and sheetrock in place. Amenities include: incredible location, central vacuum system, insulated and sheet rocked 3 car garage, private, mature yard, gas forced air heat, A/C, fenced yard and sprinkler! Come be delighted with this home!
- Type:
- Other
- Sq.Ft.:
- n/a
- Status:
- Active
- Beds:
- n/a
- Lot size:
- 14 Acres
- Baths:
- MLS#:
- 2143125
- Subdivision:
- None
ADDITIONAL INFORMATION
New Sweden Estates is the opportunity to own your own irrigated acreage within minutes of the amenities of the city. Gorgeous views of the Tetons, Taylor Mountain, and breathtaking sunsets - A spectacular setting to build your dream home or own a small farm with acreage. Lot has water rights and the ability to irrigate property. Don't miss out on this slice of heaven, come take a look!
- Type:
- Other
- Sq.Ft.:
- n/a
- Status:
- Active
- Beds:
- n/a
- Lot size:
- 10 Acres
- Baths:
- MLS#:
- 2143124
- Subdivision:
- None
ADDITIONAL INFORMATION
New Sweden Estates is the opportunity to own your own irrigated acreage within minutes of the amenities of the city. Gorgeous views of the Tetons, Taylor Mountain, and breathtaking sunsets - A spectacular setting to build your dream home or own a small farm with acreage. Lot has water rights and the ability to irrigate property. Don't miss out on this slice of heaven, come take a look!
- Type:
- Other
- Sq.Ft.:
- n/a
- Status:
- Active
- Beds:
- n/a
- Lot size:
- 11 Acres
- Baths:
- MLS#:
- 2143123
- Subdivision:
- None
ADDITIONAL INFORMATION
New Sweden Estates is the opportunity to own your own irrigated acreage within minutes of the amenities of the city. Gorgeous views of the Tetons, Taylor Mountain, and breathtaking sunsets - A spectacular setting to build your dream home or own a small farm with acreage. Lot has water rights and the ability to irrigate property. Don't miss out on this slice of heaven, come take a look!
- Type:
- Other
- Sq.Ft.:
- n/a
- Status:
- Active
- Beds:
- n/a
- Lot size:
- 10 Acres
- Baths:
- MLS#:
- 2143122
- Subdivision:
- None
ADDITIONAL INFORMATION
New Sweden Estates is the opportunity to own your own irrigated acreage within minutes of the amenities of the city. Gorgeous views of the Tetons, Taylor Mountain, and breathtaking sunsets - A spectacular setting to build your dream home or own a small farm with acreage. Lot has water rights and the ability to irrigate property. Don't miss out on this slice of heaven, come take a look!
- Type:
- Single Family
- Sq.Ft.:
- 2,376
- Status:
- Active
- Beds:
- 4
- Lot size:
- 0.14 Acres
- Year built:
- 1946
- Baths:
- 2.00
- MLS#:
- 2143073
- Subdivision:
- Crows Addition-Bon
ADDITIONAL INFORMATION
Clean and solid home close to shopping! This home situated on a corner lot features vinyl siding, metal roof, 2 car garage with extra shop area with access from the alleyway. Included are freshly redone Pecan hardwood flooring in the living room, hallway and main bedroom. Tile flooring in the main bathroom along with tile surround in the tub/shower. Also on the main level you will find a spacious family room with pine tongue and groove, walk through closet area, wood fireplace and the home comes with plenty of storage space throughout. The basement has an updated bathroom, laundry area, newer LVT flooring throughout. This home has FA gas heat, new water heater, in addition outside there is a RV parking area with power outlets, dwarf apple trees and an open patio in the fenced in backyard, with sprinkler system and included storage shed.
- Type:
- Single Family
- Sq.Ft.:
- 2,826
- Status:
- Active
- Beds:
- 5
- Lot size:
- 0.25 Acres
- Year built:
- 2022
- Baths:
- 3.00
- MLS#:
- 2143072
- Subdivision:
- Thatcher Grove
ADDITIONAL INFORMATION
Come check out one of Castlerock Homes' first Signature Series homes in this brand new subdivision! This ranch style home is located with easy access to shopping, entertainment, food, the hospital, etc, and it may be the perfect home for you! This home includes LV flooring through the main floor, with the exception of the carpeted bedrooms and tiled bathrooms. This home also includes a 3-car garage and a small front covered porch! This home will be wired and AC ready! Come be one of the first to check out this exciting new development! Estimated completion date: July 2022. (Due to COVID-19, we cannot allow changes to be made to the property - everything has been previously made and/or ordered!) Remaining finishes to be similar to listing pictures, however, they are not guaranteed, in case select pieces do not show up.
- Type:
- Single Family
- Sq.Ft.:
- 2,826
- Status:
- Active
- Beds:
- 5
- Lot size:
- 0.23 Acres
- Year built:
- 2022
- Baths:
- 3.00
- MLS#:
- 2143070
- Subdivision:
- Thatcher Grove
ADDITIONAL INFORMATION
Come check out one of Castlerock Homes' first Signature Series homes in this brand new subdivision! This home is located with easy access to shopping, entertainment, food, the hospital, etc, and it may be the perfect home for you! This home includes LV flooring through the main floor, with the exception of the carpeted bedrooms and tiled bathrooms. This home also includes a 3-car garage and a small front covered porch! This home will be wired and AC ready! Come be one of the first to check out this exciting new development! Estimated completion date: July 2022. (Due to COVID-19, we cannot allow changes to be made to the property - everything has been previously made and/or ordered!) Remaining finishes to be similar to listing pictures, however, they are not guaranteed, in case select pieces do not show up.
- Type:
- Single Family
- Sq.Ft.:
- 3,793
- Status:
- Active
- Beds:
- 4
- Lot size:
- 0.59 Acres
- Year built:
- 1962
- Baths:
- 2.00
- MLS#:
- 2143047
- Subdivision:
- Jennie Lee-Bon
ADDITIONAL INFORMATION
Fantastic very clean one owner. Amazing hardwood floors and three fireplaces. This home is an estate so it is in need of some updating. This home has been in the same family since it was built. Built on two and a half lots with huge family spaces and large yard. Huge trees, sprinkler systems sheds and RV parking. Lots of space in the partially finished basement to add additional bedroom and bath. A second laundry room in the basement.
- Type:
- Single Family
- Sq.Ft.:
- 4,860
- Status:
- Active
- Beds:
- 6
- Lot size:
- 0.37 Acres
- Year built:
- 2004
- Baths:
- 4.00
- MLS#:
- 2143046
- Subdivision:
- Southpoint-Bon
ADDITIONAL INFORMATION
SOUTHPOINT BEAUTY!!!!! This beautiful home features an oversized custom kitchen with granite counter tops, over abundance of cabinets and stainless steel appliances!! The massive great room has a gorgeous gas fireplace, 12 foot high ceilings and a ton of windows to create a lot of nature light! The master suite is huge!!!! With a large walk in closet, jetted tub, large shower and dual vanity!!! There are 3 bedrooms on the main floor with another large main bathroom!! A massive main floor office!!! The basement has a great set up for entertaining.... with a theater area, a wet bar and sitting area!! There are three more bedrooms and two more bathrooms and two large storage rooms in the basement!! If you are looking for a decked out large home in a prestigious area this is it!!!!
- Type:
- Single Family
- Sq.Ft.:
- 962
- Status:
- Active
- Beds:
- 2
- Lot size:
- 0.22 Acres
- Year built:
- 1920
- Baths:
- 1.00
- MLS#:
- 2143012
- Subdivision:
- Crows Addition-Bon
ADDITIONAL INFORMATION
Property is currently rented and the renter would like to stay! Really good location and access to city amenities. Home is one level with 2 bedrooms and 1 full bath. Large finished shed in the fenced back yard, Large crawl space beneath home, access from the back yard and all mechanical and laundry are located there. Home is being sold as-is, the seller will not make any repairs.
$980,000
578 E 49th S Idaho Falls, ID 83404
- Type:
- Single Family
- Sq.Ft.:
- 5,975
- Status:
- Active
- Beds:
- 4
- Lot size:
- 1 Acres
- Year built:
- 1979
- Baths:
- 4.00
- MLS#:
- 2143010
- Subdivision:
- None
ADDITIONAL INFORMATION
GREAT LOCATION SURROUNDED WITH MATURE TREES! Unique custom-built envelope design home (a house within a house) features double wall construction along with large solarium passive heat and superior insulation. Angles of the home maximize the amount of sun you will enjoy through the large two-story atrium windows. Home also includes solar panels. Open beams and vaulted ceilings. Home features 5 bedrooms and 3.5 Bathrooms. 2 laundry areas on each level. Nice kitchen. Main floor master bedroom with private hot tub patio. Main floor features outside entrance to a private office which is perfect for a home business or work at home office. Main floor family room. Formal living and dining rooms. Jack n Jill bathroom located on the lower level. Additional four bedrooms downstairs have access to the daylight atrium area. Enjoy your view of Taylor Mountain from large deck. Nice garden areas. Fenced pasture with water rights. Shared Well. Newer Roof. Two gas water heaters.
- Type:
- Single Family
- Sq.Ft.:
- 4,340
- Status:
- Active
- Beds:
- 6
- Lot size:
- 0.37 Acres
- Year built:
- 2005
- Baths:
- 5.00
- MLS#:
- 2143004
- Subdivision:
- Castle Rock-Bon
ADDITIONAL INFORMATION
Stunning one-story gem in desirable Castlerock Subdivision. Step into gorgeous high ceiling entry with gleaming hardwood floors, flowing right into huge great room that boasts a formal living room with floor to ceiling stone fireplace with beautiful wood mantle flanked by two huge windows that add natural light. The kitchen boasts granite island w/ high breakfast bar, stainless steel appliances, large corner pantry, and beautiful staggered cabinets. The kitchen dining area also boasts an exit door that leads to the awesome patio great for entertaining. Just behind the kitchen sits a convenient laundry room and half bath. The main level also features a massive master suite with walk-in closets, private master bath with double sinks, huge soaker tub and tile floors. Two additional good-sized bedrooms and another full bath completes the main level. Below is a huge family room/theater room with a cozy gas fireplace where you can watch your favorite movies. Three more good-sized bedrooms and a 3rd full bathroom, 9' ceilings plus storage space galore! There is also an oversized 3 car garage, fully fenced 1/3-acre corner lot makes a perfect family setting with full sprinkler system to take care of the gorgeous mature landscaping! Call for a private tour!

Idaho Falls Real Estate
The median home value in Idaho Falls, ID is $344,700. This is lower than the county median home value of $357,300. The national median home value is $338,100. The average price of homes sold in Idaho Falls, ID is $344,700. Approximately 58.44% of Idaho Falls homes are owned, compared to 35.69% rented, while 5.87% are vacant. Idaho Falls real estate listings include condos, townhomes, and single family homes for sale. Commercial properties are also available. If you see a property you’re interested in, contact a Idaho Falls real estate agent to arrange a tour today!
Idaho Falls, Idaho 83404 has a population of 64,399. Idaho Falls 83404 is less family-centric than the surrounding county with 36.64% of the households containing married families with children. The county average for households married with children is 38.32%.
The median household income in Idaho Falls, Idaho 83404 is $57,412. The median household income for the surrounding county is $64,928 compared to the national median of $69,021. The median age of people living in Idaho Falls 83404 is 33.6 years.
Idaho Falls Weather
The average high temperature in July is 86.2 degrees, with an average low temperature in January of 12.9 degrees. The average rainfall is approximately 12.2 inches per year, with 38.9 inches of snow per year.
