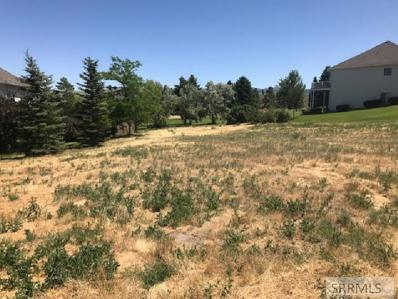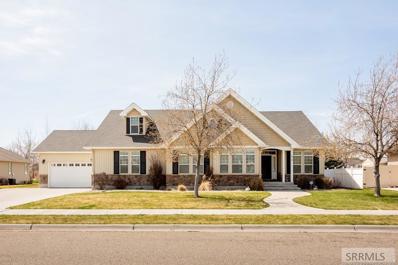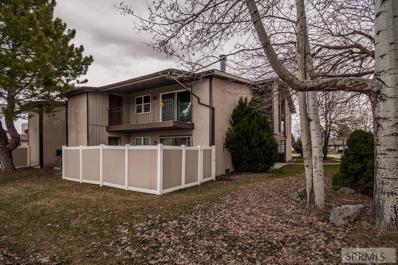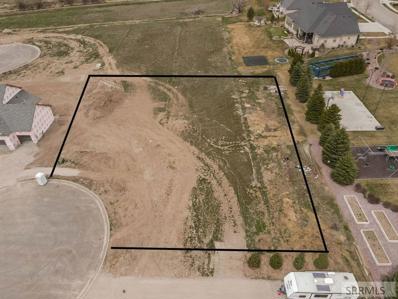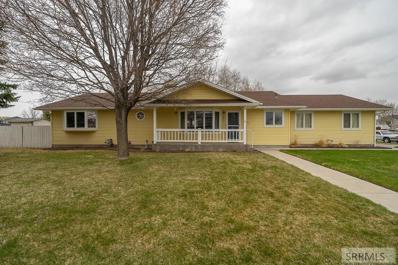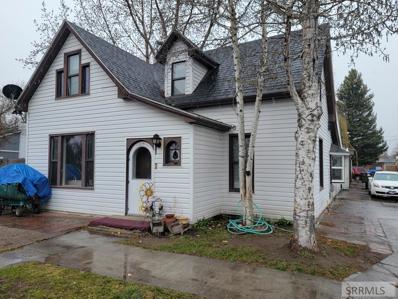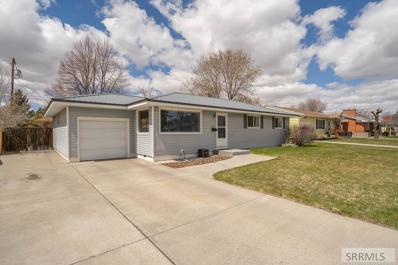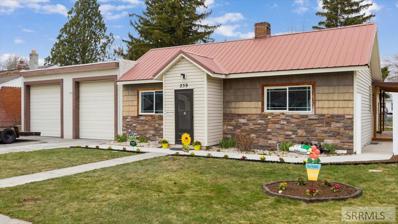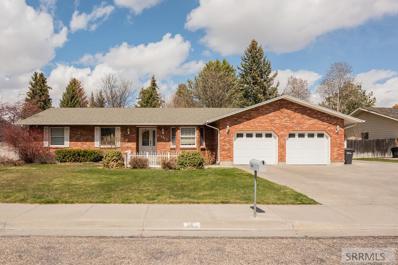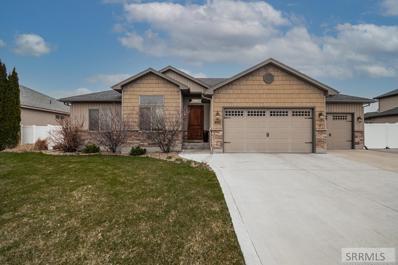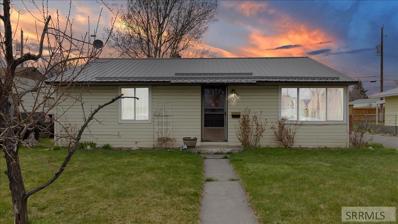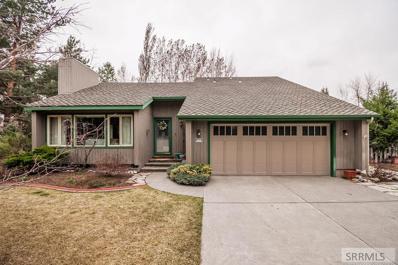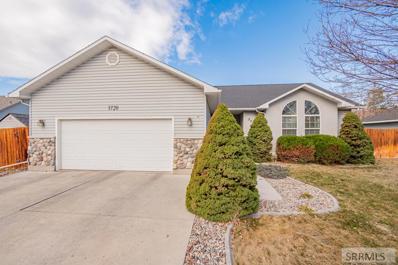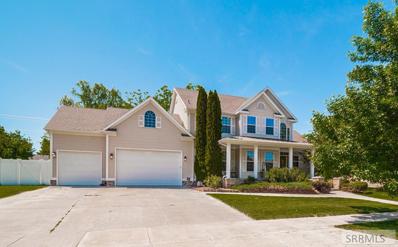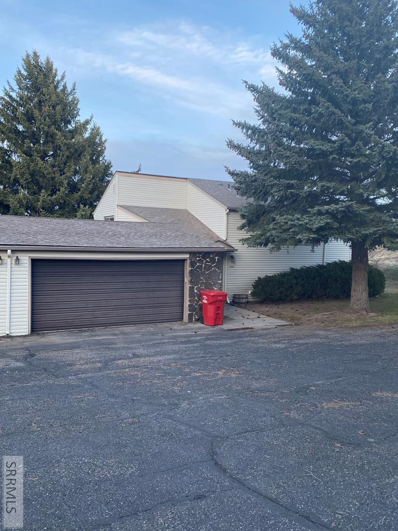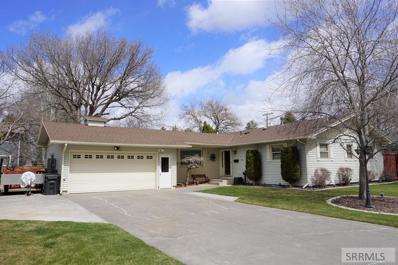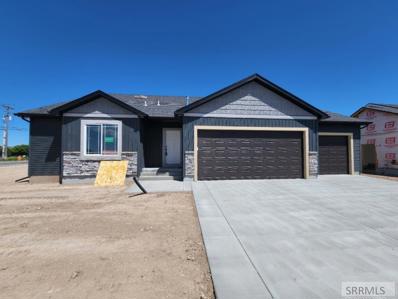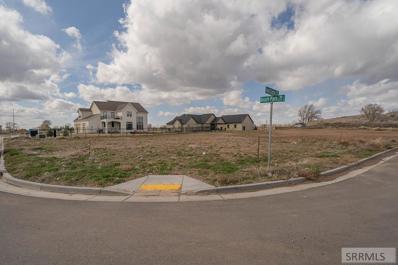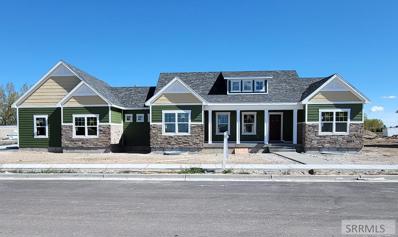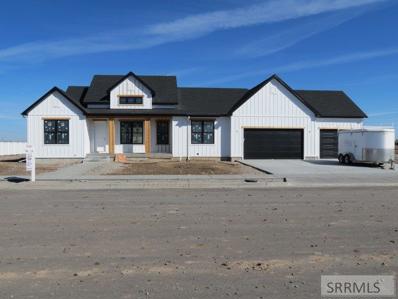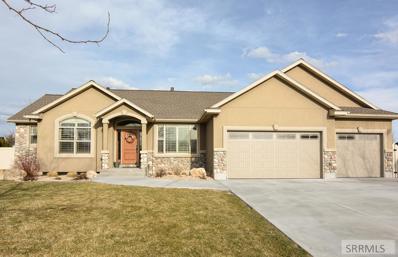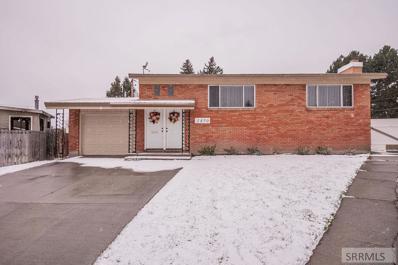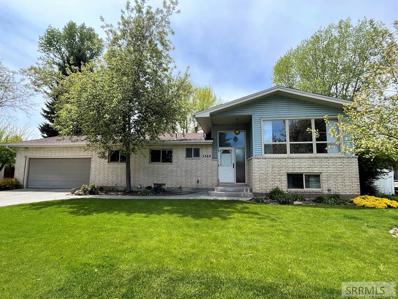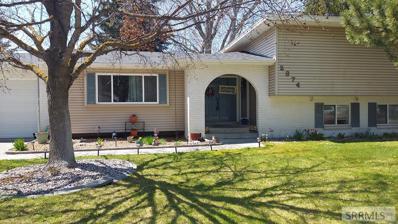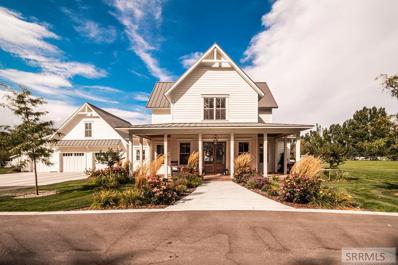Idaho Falls ID Homes for Rent
- Type:
- Other
- Sq.Ft.:
- n/a
- Status:
- Active
- Beds:
- n/a
- Lot size:
- 0.42 Acres
- Baths:
- MLS#:
- 2143561
- Subdivision:
- Holiday Hills-Bon
ADDITIONAL INFORMATION
Cul-de-sac lot abuts the golf course at Country Club. Ready for you to build your dream home.
- Type:
- Single Family
- Sq.Ft.:
- 4,170
- Status:
- Active
- Beds:
- 5
- Lot size:
- 0.35 Acres
- Year built:
- 2006
- Baths:
- 3.00
- MLS#:
- 2143557
- Subdivision:
- Meadows (The)-Bon
ADDITIONAL INFORMATION
Welcome to 974 Grassland Dr! This immaculate home shows true pride of ownership and is located in one of the most desirable and central neighborhoods. If you're looking for a home in a subdivision, but still has privacy and seclusion in the backyard, look no further. The spacious covered patio backs up to a canal/ditch bordered by mature trees which block the sun and create a nice private atmosphere. Upon entering this home, you're greeted by an open floor-plan with soaring vaulted ceilings. The fireplace truly is the centerpiece of the main common area. The kitchen boasts loads of granite counter space, stainless steel appliances and plenty of cabinetry. The master suite is located near the back of the home and features two large windows which provide ample natural light. The master bath is extremely spacious and offers dual vanities and plenty of cabinet space. The massive soaker tub is a bathers dream, and is wrapped in custom tile. The sprawling basement is perfect for entertaining. It features plenty of lighting, flush-mount speakers in the ceiling and plush carpet. The basement offers 3 more bedrooms, 1 bath and plenty of storage. And as a bonus feature.... There is a built-in safe to store your firearms and/or valuables. Additional parking space next to the driveway!
- Type:
- Condo/Townhouse
- Sq.Ft.:
- 1,212
- Status:
- Active
- Beds:
- 2
- Lot size:
- 0.03 Acres
- Year built:
- 1977
- Baths:
- 2.00
- MLS#:
- 2143549
- Subdivision:
- Three Fountains-Bon
ADDITIONAL INFORMATION
ADORABLE ONE-LEVEL UPSTAIRS UNIT WITH CLUBHOUSE AND POOL! As you walk inside this home, you are greeted by the living room, kitchen, and eating area. The open living room boasts a wood burning fireplace and opens out to the balcony with views of the surrounding landscape. Featuring updated cabinets and new flooring, the kitchen has a spacious pantry, fantastic natural light, and a sizable eating area. The oversized master suite offers room for multiple furniture pieces, excellent closet storage, a large vanity with abundant storage, and a walk-in shower. The second bedroom in this home offers generous space, a walk-in closet with more storage, and a full bathroom. The covered balcony (including a sizable storage closet) is a great place to sit back and enjoy the cool Idaho summer evenings. Relax by the pool, play a game of basketball, or enjoy the on site club house complete with kitchenet, pool table and room for large gatherings. This condo is centrally located in Idaho Falls and is close to shopping, restaurants, doctor's offices, and grocery stores.
- Type:
- Other
- Sq.Ft.:
- n/a
- Status:
- Active
- Beds:
- n/a
- Lot size:
- 0.5 Acres
- Baths:
- MLS#:
- 2143547
- Subdivision:
- Sandstone Estates
ADDITIONAL INFORMATION
Looking for a quiet cul-de-sac lot in Idaho Falls? This exceptional building lot of 1/2-acre is in one of Idaho Falls newest subdivisions, Sandstone Estates. This property is located just moments from some of the best shopping, dining, and entertainment in the area, with the added bonus of Sandcreek Golf Course and the Sand Dunes just a stone's throw away. If you have been looking for the perfect space to build a new home, look no further! Beautiful homes are populating the neighborhood, and yours could be next. Don't miss out on this opportunity to own a large, neighborhood lot in a central Idaho Falls location.
- Type:
- Single Family
- Sq.Ft.:
- 3,732
- Status:
- Active
- Beds:
- 5
- Lot size:
- 0.27 Acres
- Year built:
- 1987
- Baths:
- 3.00
- MLS#:
- 2143530
- Subdivision:
- Cedar Ridge Subdivision-Bon
ADDITIONAL INFORMATION
OPEN HOUSE FRIDAY & SATURDAY 10 A.M- 1 P.M. Looking for a home in the heart of town!?!? Look no further, This is it!!!! This beautiful home has been completely updated! As you walk in this home features a open concept with a spacious floor-plan! Newer flooring, paint, & appliances are included! There is a convenient main-floor laundry! Right off the Kitchen this home has a BIG walk in pantry. Updated kitchen has updated colors with beautiful Butcher block counter tops complimented by newer stainless steel appliances! The Master- Suite is spacious with a walk in closet and bathroom! The bathrooms have all been updated! 2 gas fireplaces to keep the house warm upstairs and down! Big family room downstairs is great for hosting or TV / game area ect! The low maintenance yard is mature and has a BIG deck in the back and a covered porch in the front! Call today for your private showing!
- Type:
- Triplex
- Sq.Ft.:
- n/a
- Status:
- Active
- Beds:
- n/a
- Year built:
- 1930
- Baths:
- MLS#:
- 2143527
- Subdivision:
- Golden L Clark-Bon
ADDITIONAL INFORMATION
This listing is under contract and is accepting backup offers. This charming, unique triplex is located in the heart of Idaho Falls. The original home was built in 1920-1930 and has an attached two car garage. Units 2 and 3 were added onto later with 4 parking spots to the west. Each unit has separate electric/gas/utility meters in which the tenants pay. Total gross rent is $2,150/month and rent has not been raised in over 3 years. No showings will be allowed until there is an accepted offer but seller has provided many photos.
- Type:
- Single Family
- Sq.Ft.:
- 1,125
- Status:
- Active
- Beds:
- 3
- Lot size:
- 0.18 Acres
- Year built:
- 1957
- Baths:
- 1.00
- MLS#:
- 2143512
- Subdivision:
- Edgemont Gardens-Bon
ADDITIONAL INFORMATION
. Darling home in a great location!!!! Nicely remodeled and move in ready. All one level home, with neutral paint and carpet. Updated kitchen , beautiful backsplash, and comes with all kitchen appliances. Laundry is conveniently located off of the kitchen and has extra space for a pantry. 3 Bedrooms and1 bath. Forced air heating and Central A/C. Fully fenced yard with a shed and a full sprinkler system. Single car garage and RV parking. Close to school and shopping. This is a great home!!!
- Type:
- Single Family
- Sq.Ft.:
- 1,936
- Status:
- Active
- Beds:
- 4
- Lot size:
- 0.22 Acres
- Year built:
- 1946
- Baths:
- 2.00
- MLS#:
- 2143517
- Subdivision:
- Brodbecks-Bon
ADDITIONAL INFORMATION
This fabulous 4 bedroom 2 bath home has been totally updated. Main floor has a master suite with a master bath and large master closet. Master closet has power for safe and electronics. Kitchen has stainless steel appliances and a formal dining room, and home has all new paint and flooring throughout. The exterior covered deck allows you to spend time with friends and family on those warm summer nights. There is also a huge 25x32 detached shop IN TOWN that is deep and has 10' double doors for all your toys!! House is fully fenced so you can keep your pets contained and safe. There is a concrete 35'x12' wide rv pad in the back behind the double gate and a shed to store yard tools. . Don't wait to check this cute home out or it will be gone!!
- Type:
- Single Family
- Sq.Ft.:
- 3,772
- Status:
- Active
- Beds:
- 5
- Lot size:
- 0.26 Acres
- Year built:
- 1985
- Baths:
- 3.00
- MLS#:
- 2143481
- Subdivision:
- Home Ranch-Bon
ADDITIONAL INFORMATION
Welcome to 341 Lariat Lane! LOCATION, LOCATION, LOCATION.... This property is located in Home Ranch subdivision which is one of the most desirable neighborhoods in town. Centrally located and within walking distance from our area's most popular parks. This ranch style home features an impeccable full brick exterior with RV parking and vinyl picket-like fence. The backyard is fully fenced, includes a spacious trex deck, hot tub and mature vegetation. Upon entering the house you're greeted by beautifully maintained natural hardwood flooring and a nicely appointed family room. Just around the corner the home features an open concept perfect for entertaining. The brick gas fireplace is the ideal space to gather around on those chilly evenings. The home offers very warm and neutral paint tones with a perfect blend of contrast from the trim to the flooring and cabinets. The kitchen comes equipped with granite tiled counters, stainless steel appliances and a mini-split heating and air conditioning system. The sprawling master bedroom offers his/her closets, another mini-split system and a spacious master bath with standing shower. The basement has the perfect flow of functionality and includes an office space and the most adorable classroom with chalkboard.
- Type:
- Single Family
- Sq.Ft.:
- 3,920
- Status:
- Active
- Beds:
- 5
- Lot size:
- 0.25 Acres
- Year built:
- 2007
- Baths:
- 3.00
- MLS#:
- 2143497
- Subdivision:
- Waterford-Bon
ADDITIONAL INFORMATION
Gorgeous custom home with quality woodwork in Waterford Subdivision! This beautiful 5 bed 3 bath house has everything you need. With a rich wooden front door, the entry of this home opens up to a spacious open living area. Highlighted by a detailed stone gas fireplace & enormous windows, the living room is warm & inviting. The large kitchen is enhanced by granite countertops, detailed wooden cabinetry, a custom hood vent & a full island bar. Flowing from the kitchen is a quant dining space in a nook with two more enormous windows looking out into the fully fenced backyard. The main floor also has a separate laundry room through a sizable mud room with ample storage. Near by is a spacious master suite with an attached bathroom that has a double sink vanity, large jetted soaker tub, fully tiled shower & walk-in closet. Close by are 2 additional bedrooms & a full bathroom. The fully finished basement has 2 more sizable bedrooms, a full bathroom, a massive open family room & a den. The backyard has a covered patio with lots of space for all types of gatherings, what more could you ask for!
- Type:
- Single Family
- Sq.Ft.:
- 925
- Status:
- Active
- Beds:
- 3
- Lot size:
- 0.15 Acres
- Year built:
- 1950
- Baths:
- 1.00
- MLS#:
- 2143496
- Subdivision:
- Columbia Heights-Bon
ADDITIONAL INFORMATION
Cute home in a quiet neighborhood that is close to everything. Home features 3 roomy bedrooms and 1 updated bathroom. You will love the updated spacious kitchen with plenty of dining space. The large living room is perfect for entertaining. Main floor laundry. The handyman will love the oversized 2-car garage. Perfect starter or downsize home. The fenced backyard is perfect for the kids to play. Forced air gas heat, metal roof, established lawn, close to schools, and so much more. Do not miss out on this home! Make your appointment today.
- Type:
- Single Family
- Sq.Ft.:
- 3,243
- Status:
- Active
- Beds:
- 4
- Lot size:
- 0.36 Acres
- Year built:
- 1982
- Baths:
- 4.00
- MLS#:
- 2143493
- Subdivision:
- Shamrock Park-Bon
ADDITIONAL INFORMATION
This stunner, in the coveted Shamrock Park subdivision, will have you falling in love from the moment you arrive. As you step into the brightly lit living room, you'll be greeted by sky-high vaulted ceilings, a cozy corner fireplace, and giant windows that let in tons of natural light. Speaking of windows, all are updated Anderson casement windows including the slider! The kitchen highlights timeless wood cabinetry and ample counter space. The main-floor master suite has a beautiful French door, giving way to the lush backyard. Upstairs the spacious loft is the perfect spot for curling up with a book. Two additional bedrooms on the second floor provide more space for additional family members, roommates, or guests. The fully finished basement has a sprawling family room, and updated full bathroom, and one more large bedroom. Before heading outside, be sure to note the Kenmore Survivor long life water heater and Culligan water softener! The gorgeous, park-like backyard has private access to Shamrock Park, as well as a raspberry patch and fruit trees. Don't miss the high-end architectural shingles and aluminum siding! All this, while situated just minutes from anything in Idaho Falls. Call today to make this home yours.
- Type:
- Single Family
- Sq.Ft.:
- 2,918
- Status:
- Active
- Beds:
- 5
- Lot size:
- 0.2 Acres
- Year built:
- 1998
- Baths:
- 3.00
- MLS#:
- 2143487
- Subdivision:
- Spring Creek-Bon
ADDITIONAL INFORMATION
Picturesque move-in ready 5 bed 3 bath home in Spring Creek Subdivision! Allow this beautifully designed home with vaulted ceilings & engineered hardwood flooring throughout to welcome you home. Enter directly into the open living room with detailed walls that allow for customization & added freedom to decorate. Flowing into the dining & kitchen area, the living room also has surround sound & provides entrance to the fully fenced backyard with an open patio through large glass double doors. The spacious kitchen has a huge pantry, ample counter & cabinet space and tons of outlets for easy access. Off the living room is a massive master suite with an attached full bath & an enormous walk-in closet with ample storage/organizational space. On the opposite side of the main floor are two additional bedrooms with large windows, a full bathroom & a large linen closet. The fully finished basement has 2 more good-sized bedrooms, another full bathroom & a roomy family room with additional surround sound, a wet bar & a beautiful stone gas fireplace. Don't miss this amazing home with amazing features!
- Type:
- Single Family
- Sq.Ft.:
- 4,503
- Status:
- Active
- Beds:
- 5
- Lot size:
- 0.29 Acres
- Year built:
- 2001
- Baths:
- 4.00
- MLS#:
- 2143482
- Subdivision:
- Stonebrook-Bon
ADDITIONAL INFORMATION
Breathtaking 2-story home with gorgeous professional landscaping in the desirable Stonebrook Subdivision! This spectrally detailed home has a covered front porch & 3 car oversized attached garage. The diligence follows through into the interior of the home with rich hardwood floors & quality woodwork throughout. Large architectural windows highlight the entryway that opens to a formal dining room that provides back entry to the laundry, half bath, garage & kitchen. The easy flow floor plan continues into the open kitchen & dining space. With spectacular granite countertops, maple cabinetry, attached counter bar & stainless-steel appliances this kitchen is picture perfect. The dining space is surrounded by large windows & provides access to the fully fenced backyard & 2 large open patios. The spacious living room has cathedral ceilings & an amazing stone fireplace. The main floor also hosts a large master suite with additional access to the backyard, an attached bath with a jetted tub, separate shower & a huge walk-in closet. The upper floor has 2 large bedrooms, a full bathroom & an enormous bonus room. Continuing to the fully finished basement, you will find 2 more additional bedrooms, a full bath, an additional stone gas fireplace in the expansive family room & tons of storage!
- Type:
- Condo/Townhouse
- Sq.Ft.:
- 1,458
- Status:
- Active
- Beds:
- 2
- Lot size:
- 0.04 Acres
- Year built:
- 1975
- Baths:
- 2.00
- MLS#:
- 2143474
- Subdivision:
- Holiday Hill Condos-Bon
ADDITIONAL INFORMATION
Beautiful townhome located in Holiday Hills at the foothills of Taylor Mountain. Located just off Country Club Drive 300' above clubhouse. Indulge yourself in this 2-bed, 2-bath townhome located in a spectacular neighborhood. This Gem is tucked away at the end of a private driveway with breathtaking views. The large open kitchen has granite countertops and plenty of storage space ideal for any type of cook. The upper level also has an open living room with large windows, allowing for an abundance of extra natural light. Enjoy your summer evenings on the patio with views of the fourth and fifth green or cozy up next to the fireplace for a quiet, relaxing evening. As you enter the lower level, you are welcomed by a cozy family room. Down the hall, you'll find both bedrooms. The spacious master bedroom with double closets and a sauna that has been converted into a cedar closet. (could be easily converted back to sauna). You will find large double doors housing the laundry room. Access the quiet backyard through the large, attached two-car garage and enjoy quiet evenings with spectacular views. The Association fee includes exterior maintenance, garbage, water, lawn care, and snow removal. Don't wait, let this charming townhome become yours!
- Type:
- Single Family
- Sq.Ft.:
- 3,158
- Status:
- Active
- Beds:
- 4
- Lot size:
- 0.19 Acres
- Year built:
- 1962
- Baths:
- 3.00
- MLS#:
- 2143429
- Subdivision:
- Jennie Lee-Bon
ADDITIONAL INFORMATION
NEW PRICE ON THIS METICULOUS HOME IN JENNIE LEE! Centrally located & quality construction are the themes of this home. Kitchen & bathrooms have been updated with granite & tile! BEAUTIFUL HARDWOOD FLOORS! The master suite has been expanded to include a reading / sitting area. This would also make a great office space & the bathroom has been expanded to connect the bedrooms! The living room is sunny with a nice pellet stove & PLENTY of space to gather. The basement has great potential with a large family room which also boasts a pellet insert & egress window! There's A HUGE bedroom with walk-in closet & a 3/4 bath. Enjoy the indoor workroom (Also can function as bedroom 4) & current storage areas could be converted into 2 more bedrooms! Outside is an open patio & a powered work-shed! Exterior is nicely finished with metal siding & RV parking! Come check it out today!
- Type:
- Single Family
- Sq.Ft.:
- 3,342
- Status:
- Active
- Beds:
- 6
- Lot size:
- 0.26 Acres
- Year built:
- 2022
- Baths:
- 3.00
- MLS#:
- 2143420
- Subdivision:
- Thatcher Grove
ADDITIONAL INFORMATION
Come take a look at one of the first homes in this brand new subdivision! Located in a spot with easy access to shopping, entertainment, food, etc, this may be the perfect home for you! This ranch style home will be done to Castlerock Homes' Signature Series specs and features 6 bedrooms and 3 full bathrooms. This home includes LV flooring throughout the main floor, with the exception of carpeted bedrooms and tiled bathrooms! AC will be included! Come be one of the first to check out this exciting new development - this could be the perfect home for you! Estimated completion date June 2022.
- Type:
- Other
- Sq.Ft.:
- n/a
- Status:
- Active
- Beds:
- n/a
- Lot size:
- 0.44 Acres
- Baths:
- MLS#:
- 2143415
- Subdivision:
- Sand Pointe Subdivision-Bon
ADDITIONAL INFORMATION
Fabulous vacant residential lot in Sand Pointe Subdivision! This CORNER LOT is .44 acre and is located in a desirable area of Idaho Falls! Come and build your dream home here on Beach Park Drive! **Buyer to verify all information provided in this listing*
- Type:
- Single Family
- Sq.Ft.:
- 3,641
- Status:
- Active
- Beds:
- 3
- Lot size:
- 0.28 Acres
- Year built:
- 2022
- Baths:
- 3.00
- MLS#:
- 2143407
- Subdivision:
- Sandcreek Estates
ADDITIONAL INFORMATION
This new construction home features 3 bedrooms, 2.5 bath with an open floor plan allowing for an airy feel throughout the first floor. The great room is highlighted by a beautiful stone veneer fireplace with a gorgeous dark green shiplap accent wall. Durable LVP flooring spans through the dining, living and kitchen areas. With beautiful custom wood cabinetry featuring a large pantry, natural granite counter tops and stainless-steel appliances. Easy access to the patio through the great room. On the main floor you also have a 2nd bedroom /office, 1.5 bath, 3rd bedroom. The master suite includes large bathroom featuring custom tile throughout. Large glass shower stall and walk-in closet. Mudroom/laundry room is located as you come in through the finished garage, which gives you access to 3 car bays for optimal space and storage. The unfinished basement is framed for a family room/recreational room, 3 additional bedrooms and one large bathroom. The extra large cold storage is perfect for all your storage needs. Estimated completion July15th.
- Type:
- Single Family
- Sq.Ft.:
- 3,869
- Status:
- Active
- Beds:
- 5
- Lot size:
- 0.33 Acres
- Year built:
- 2022
- Baths:
- 4.00
- MLS#:
- 2143406
- Subdivision:
- Sandcreek Estates
ADDITIONAL INFORMATION
This breathtaking 5-bedroom, 4-bath house has vaulted ceilings & large windows throughout that envelope the home with natural light. The large great room is highlighted by a beautiful stone surround fireplace. The open floor plan allows for an airy feel through the main living area. Durable LVP flooring spans through the dining, living, & kitchen areas. With custom white oak wood cabinetry, a large pantry, granite counter tops, and stainless-steel appliances, the kitchen flows into the dining area where sliding door entry provides access to the backyard & patio. The master suite features a master bathroom with custom tile throughout, his/her vanities with a beautiful soaker tub, large glass shower stall & walk-in closet. The main floor also has a front room/office, full bathroom, 2nd bedroom, custom wood lockers in the mudroom, separate laundry room, and an attached 3 bay garage for optimal space and storage. The finished basement has a family room, 3 additional bedrooms and 2 bathrooms, mechanical room and extra large cold storage. Estimated completion is July 15th
- Type:
- Single Family
- Sq.Ft.:
- 3,640
- Status:
- Active
- Beds:
- 5
- Lot size:
- 0.41 Acres
- Year built:
- 2007
- Baths:
- 3.00
- MLS#:
- 2143392
- Subdivision:
- Sunterra-Bon
ADDITIONAL INFORMATION
OPEN HOUSE!!! April 23rd, 11:00 am - 1:00 pm!!! 5 BEDROOM, 3 FULL BATH, 3640 SQ. FT. HOME located in the PRESTIGIOUS SUBDIVION of SUNTERRA! Custom details throughout this beautiful home make it stand out above the rest! MAIN LEVEL FEATURES INCLUDE: Formal tiled entry with double French doors leading to formal living room. Large family room with vaulted ceilings, gas insert fireplace and custom built in cabinets. Spacious kitchen with granite counter tops, custom tile back splash, center work island, knotty oak cabinets, tile floors and stainless steel appliances including a gas oven/range. Buyers will love the walk in pantry and separate laundry and mud room area. The master suite includes vaulted ceilings, ceiling fan master bath. Enjoy the tile surround jetted tub, tile surround walk in shower, dual vanity sinks and large walk in closet! LOWER LEVEL FEATURES INCLUDE: Spacious family room and game room area with built in student desk area. Three additional bedrooms, full bath and ample storage. EXTERIOR FEATURES INCLUDE: Three car garage with additional parking, RV Pad, above ground garden boxes, greenhouse, storage shed, custom built play set, zip line and more! Enjoy the mature landscaping including two apples trees, automatic sprinkler system and fully fenced back yard.
- Type:
- Single Family
- Sq.Ft.:
- 2,052
- Status:
- Active
- Beds:
- 3
- Lot size:
- 0.23 Acres
- Year built:
- 1962
- Baths:
- 2.00
- MLS#:
- 2143383
- Subdivision:
- Riviera Homes-Bon
ADDITIONAL INFORMATION
ADORABLE HOME WITHIN WALKING DISTANCE OF SHOPPING! Boasting new luxury vinyl flooring, generous natural light, and updated paint, the entryway flows into the living room and kitchen creating the perfect space for entertaining. The kitchen features solid wood cabinets, a spacious breakfast bar, updated-stainless steel appliances, a beautiful, tiled backsplash, and a sizable eating area with hardwood flooring. Offering updated paint, hardwood floors, and a storage closet, the bright and airy living room has plenty of room for hosting family and friends. Two bedrooms with great storage, a full bathroom with updates, and original built-ins finish off the main floor. Descending the stairs reveals the charming family room with space for relaxing by the fire or playing with the kids. A bedroom with wood ceilings and wood beams, a bathroom, an office, a laundry room, and a storage room with built-in shelving complete the basement. The fully fenced backyard is a private oasis housing both a covered patio, and a covered deck, a firepit, and room for summer barbeques! Additional amenities include an attached one-car garage, two sheds, and a separate driveway for RV parking. Home is centrally located in Idaho Falls and is within walking distance of shopping, restaurants, and medical care.
- Type:
- Single Family
- Sq.Ft.:
- 2,742
- Status:
- Active
- Beds:
- 5
- Lot size:
- 0.27 Acres
- Year built:
- 1964
- Baths:
- 3.00
- MLS#:
- 2143365
- Subdivision:
- Sunnyside Park-Bon
ADDITIONAL INFORMATION
WONDERFUL HOME WITH PARK-LIKE BACKYARD 5 MIN FROM THE INTERSTATE, WALKING DISTANCE TO PARKS, WALKING TRAIL, RESTAURANTS!! ! As you walk inside this home you are greeted by a formal entryway featuring vaulted ceilings and fantastic natural light! Boasting new flooring, white cabinets, a pantry, a breakfast bar with seating for four, updated paint, the eat-in kitchen is the perfect space for entertaining! Offering vaulted ceilings with wood beams, a fireplace feature wall, original built-ins, and access to the backyard, the living room has enough room for a sizable gathering of family and friends! The upstairs houses a large family room with floor to ceiling windows, crown molding, and a generously sized master suite with views of the backyard, a walk-in closet, a second closet, a walk-in shower, and a bathroom vanity with ample storage. The lower-level hosts three bright and airy bedrooms, a full bathroom, and a storage closet. A bedroom, an office, tons of storage and the laundry room complete the basement. Abounding in privacy and serenity, the fantastic fully fenced backyard has an oversized covered patio, mature trees, an attached shed, and a space for gardening. This home is centrally located in Idaho Falls and is within walking distance of a city park.
- Type:
- Single Family
- Sq.Ft.:
- 3,308
- Status:
- Active
- Beds:
- 4
- Lot size:
- 0.25 Acres
- Year built:
- 1976
- Baths:
- 3.00
- MLS#:
- 2143364
- Subdivision:
- Rose Nielsen-Bon
ADDITIONAL INFORMATION
HOME SWEET HOME! Oh the updates, character, and charm this home has! Must see! The front covered porch area takes you through double doors to a large foyer space. To the left is your wow! kitchen area, with space for a table of 6, a bar top area for more seating, built-in cabinets galore, and great counter space! Off the kitchen is your formal dinning area, and sliding glass doors to the covered patio area. The main floor living room is open to the dinning room-great place for gathering. A beautiful wide staircase takes you to your large lower level family room with a fireplace and built-in book shelves. Also on this level is a bedroom with gorgeous built-in shelving and double closets! The laundry is just around the corner, and a full bathroom with a walk-in shower. On the upper level there is the main bathroom, your master bedroom-a large walk-in closet, and your master bathroom. Two more large bedrooms are on this floor, and wait till you see all the built-in storage spaces in the hallway! The basement area has as a room for a workspace area, and another large family room with built-in cabinets. This home has new flooring, stainless steel appliances, new paint, new light fixtures, updated kitchen, updated bathrooms, and a new vinyl fence. Let's take a tour! Call now!
$1,999,000
548 Copper Creek Idaho Falls, ID 83404
- Type:
- Single Family
- Sq.Ft.:
- 6,481
- Status:
- Active
- Beds:
- 3
- Lot size:
- 3.64 Acres
- Year built:
- 2018
- Baths:
- 4.00
- MLS#:
- 2143360
- Subdivision:
- Park Ridge Estates-Bon
ADDITIONAL INFORMATION
One of a kind home on 3.64 acres in Idaho Falls. Modern farmhouse meets upscale design! From the brick front porch to the barrel-vaulted ceiling in the mudroom, not a detail was missed. The grand entry is flooded with light & opens to a spacious great room and kitchen area. The kitchen features commercial grade appliances, quartz counter tops, and a butler's pantry. The great room has views of the back yard, beamed ceilings, & fireplace. The master bedroom is located on the main level & has access to the back yard plus a bath complete with dual sinks, a clawfoot tub, and marble shower. Upstairs you will find 2 large bedrooms, both with private full baths and walk in closets, along with a wonderful family room. The exterior of this home is amazing featuring a saltwater pool with cover and diving board, a fire pit with seating, an outdoor kitchen, a living area complete with covered pergola and built-in fireplace, a gas fire feature, hot tub, full soccer field, basketball court, heated shop, shed featuring a chicken coop, & a lawn care shed. The heated shop is fully finished and has an indoor basketball half court plus a fireplace. The landscaping on this home is extensive - trees, bushes, plants & expansive lawn areas. This is truly a one-of-a-kind dream home!!

Idaho Falls Real Estate
The median home value in Idaho Falls, ID is $344,700. This is lower than the county median home value of $357,300. The national median home value is $338,100. The average price of homes sold in Idaho Falls, ID is $344,700. Approximately 58.44% of Idaho Falls homes are owned, compared to 35.69% rented, while 5.87% are vacant. Idaho Falls real estate listings include condos, townhomes, and single family homes for sale. Commercial properties are also available. If you see a property you’re interested in, contact a Idaho Falls real estate agent to arrange a tour today!
Idaho Falls, Idaho 83404 has a population of 64,399. Idaho Falls 83404 is less family-centric than the surrounding county with 36.64% of the households containing married families with children. The county average for households married with children is 38.32%.
The median household income in Idaho Falls, Idaho 83404 is $57,412. The median household income for the surrounding county is $64,928 compared to the national median of $69,021. The median age of people living in Idaho Falls 83404 is 33.6 years.
Idaho Falls Weather
The average high temperature in July is 86.2 degrees, with an average low temperature in January of 12.9 degrees. The average rainfall is approximately 12.2 inches per year, with 38.9 inches of snow per year.
