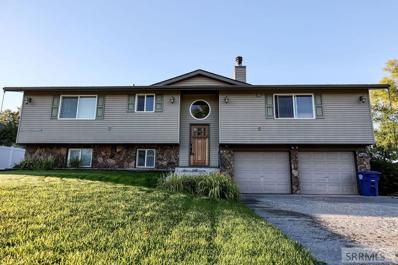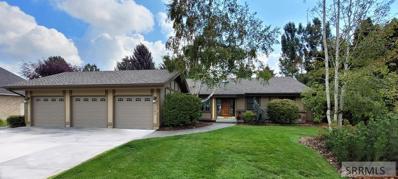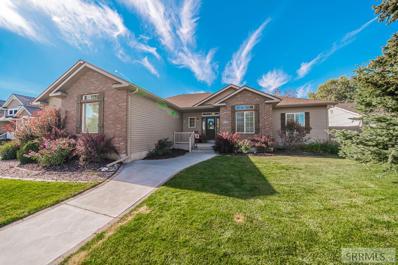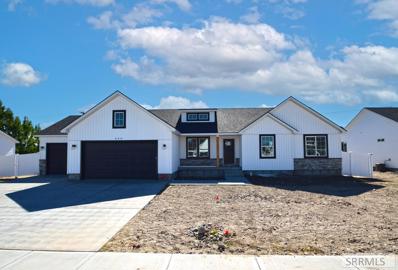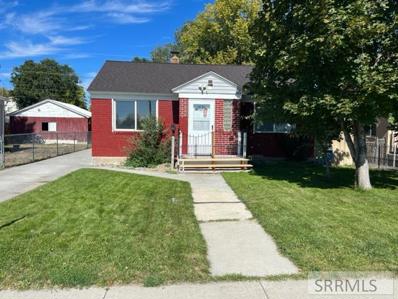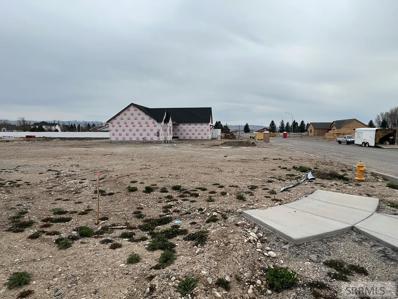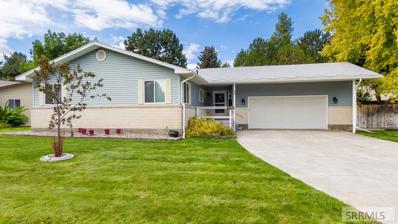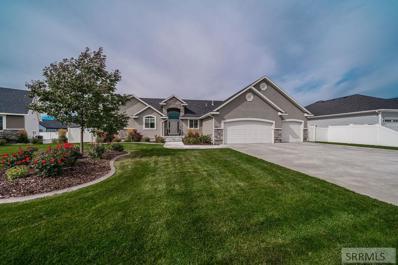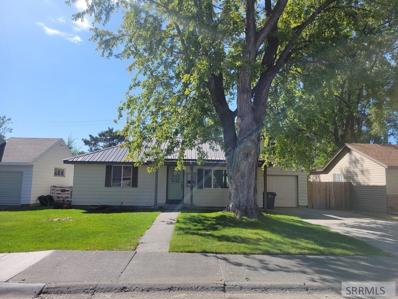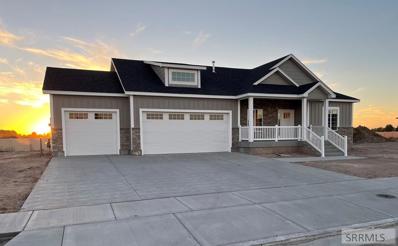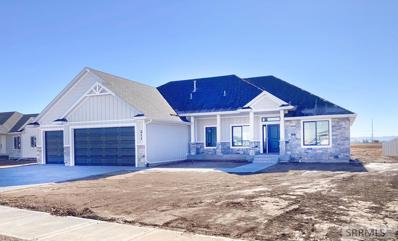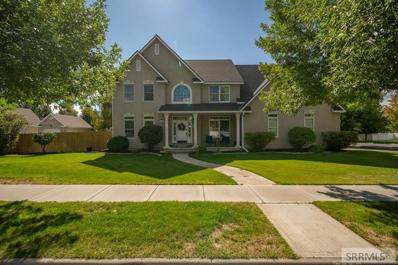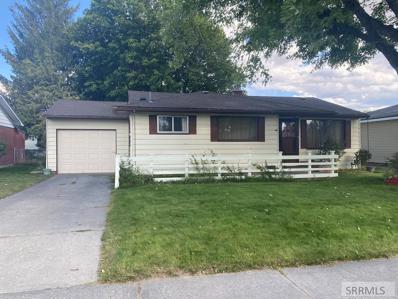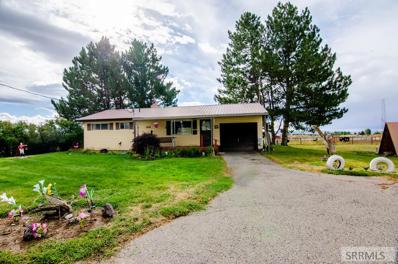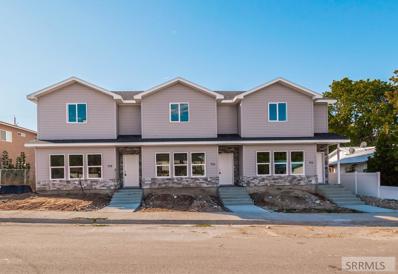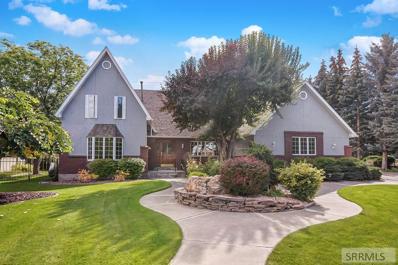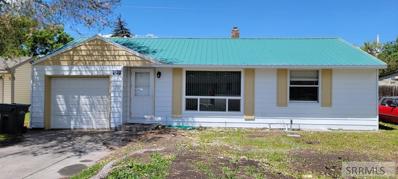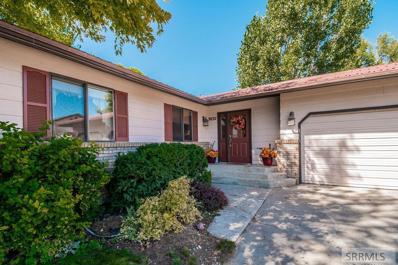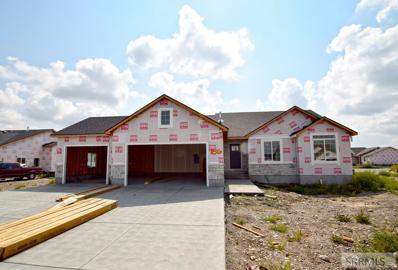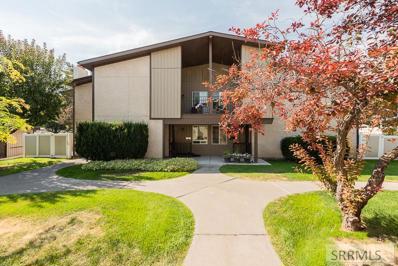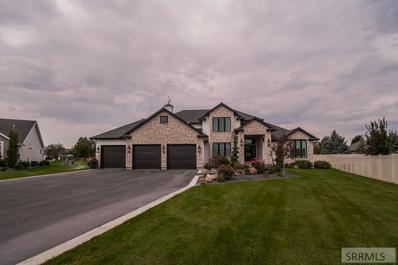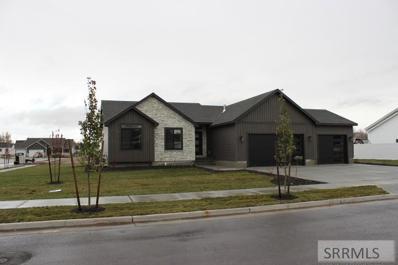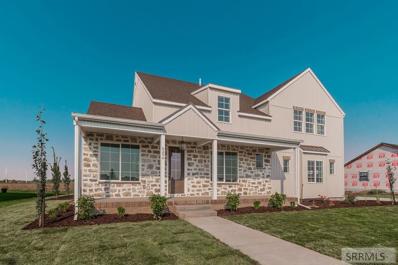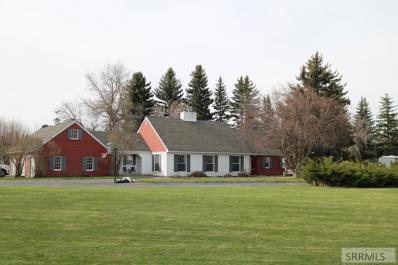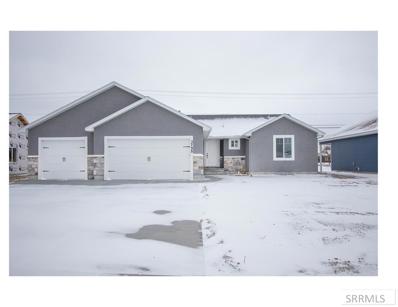Idaho Falls ID Homes for Rent
- Type:
- Single Family
- Sq.Ft.:
- 2,306
- Status:
- Active
- Beds:
- 4
- Lot size:
- 0.26 Acres
- Year built:
- 1978
- Baths:
- 3.00
- MLS#:
- 2150779
- Subdivision:
- Holiday Hills-Bon
ADDITIONAL INFORMATION
Take a look at this home near the Country Club golf course in Idaho Falls. This home sits on a 1/3 acre lot, has mature landscaping, with a patio and horseshoe pit in the back yard. You'll enter the home to a split entry. Upstairs, the large kitchen/dining area has two tone cabinets, stainless appliances, with travertine countertops and tile flooring. Just off of the dining room is a living room with hard wood flooring and a gas insert fireplace. Down the hall you'll find the master bedroom with 2 large closets and attached bathroom. There are 2 additional bedrooms and a bathroom also on the main floor. Downstairs is a family room with a wet bar, bedroom another bath, and the laundry room. Washer and gas dryer are negotiable. Buyer to verify all information.
- Type:
- Single Family
- Sq.Ft.:
- 3,276
- Status:
- Active
- Beds:
- 4
- Lot size:
- 0.28 Acres
- Year built:
- 1989
- Baths:
- 3.00
- MLS#:
- 2150757
- Subdivision:
- Home Ranch-Bon
ADDITIONAL INFORMATION
Extremely rare find, a totally upgraded turnkey 1-story with a 3 car garage. It has an easy living open floorplan with the entry, living room, and dining room all open to the kitchen. This home has the most amazing gourmet chef's kitchen with 6-burner Dacor gas cooktop and double wall ovens, built-in Sub Zero bottom freezer refrigerator with glass door, custom cabinets, corian counters, and 2 unique movable islands with breakfast counter. This bright home was designed like a Northwest Lodge, with beamed vaulted ceilings, heated floors in kitchen & upstairs baths, skylights, large custom windows & French doors, and a stone fireplace. Also on the main floor, the delightful master bedroom with hardwood floor, coffered ceiling, electric fireplace, 2 fitted closets, jewel-like remodeled bathroom suite with spa tub, low edge step-in shower with rain feature, 2 vanities & make-up desk. Flexible office/bedroom with Murphy bed & bath. The basement is fully finished with all of the features that buyers are looking for, huge family room with oak wet-bar, games section and home theater, and a cozy wood stove/fireplace, 2 bedrooms, an office, & full bath. An app runs sprinklers. Redwood deck & hot tub. 3 year old roof. IF Fiber. Quiet central location.
- Type:
- Single Family
- Sq.Ft.:
- 4,180
- Status:
- Active
- Beds:
- 6
- Lot size:
- 0.27 Acres
- Year built:
- 2004
- Baths:
- 3.00
- MLS#:
- 2150749
- Subdivision:
- Waterford-Bon
ADDITIONAL INFORMATION
Breathtaking detailed Waterford home designed with luxury in mind with updated hardwood floors, new carpet on the main & new stainless appliances! From the vaulted ceilings & architectural widows to the rich hardwood floors & brick interior accents this immaculate 6 bed 3 bath home will take your breath away. The bright entryway welcomes you into an open concept living, kitchen & dining area. The custom dark wood & brick gas fireplace is the focal point in the roomy living room that compliments the gorgeous wood cabinetry and luxurious granite countertops in the kitchen that is enhanced with its wrap-around bar area & large pantry. In a bowed nook with ample windows & glass door opening to the covered patio the dining space is picturesque. A fully tiled combined laundry/mud room provides entrance to the garage & backyard. The main floor hosts two bedrooms, a full bath & a master suite with a dropped tray ceiling, an office nook, massive walk-in closet & spa style bathroom with his & her sinks & a jetted tub. The remaining 3 bedrooms all with oversized closets & the additional full bathroom are found in the sprawling basement. With a wet bar & a cleverly designed layout the family room makes the space multipurpose. Additionally, there's a new water heater & newer roof (2019)
- Type:
- Single Family
- Sq.Ft.:
- 3,626
- Status:
- Active
- Beds:
- 3
- Lot size:
- 0.32 Acres
- Year built:
- 2022
- Baths:
- 2.00
- MLS#:
- 2150719
- Subdivision:
- Manchester Estates
ADDITIONAL INFORMATION
Great Floor Plan with 3 bedrooms and 2 baths! This popular Normandy III floor plan welcomes you with amazing floors and entry. Enter the home and find an office/den then continue on to the bright living room with its large picture windows and gas fireplace. Roomy kitchen with huge walk-in pantry, stainless steel appliances and island overlooking the dining room and spacious living room. Two-tone cabinets, and beautiful flooring give this home a modern appeal. Main level includes a full bath, 2 bedrooms along with a wonderful master bathroom, complete with walk-in closet. This home features separate mud and laundry rooms located just off the garage. The unfinished basement has space for 3 more bedrooms, a family room, mechanical/storage rooms, and a full bath. Subtle features like custom molding, recessed lighting and open concept living make this home stand-out. This awesome home is located in the amazing Manchester Estates subdivision. Estimated completion date of 11/16/2022.
- Type:
- Single Family
- Sq.Ft.:
- 1,586
- Status:
- Active
- Beds:
- 3
- Lot size:
- 0.17 Acres
- Year built:
- 1947
- Baths:
- 1.00
- MLS#:
- 2150712
- Subdivision:
- Scotts Addition-Bon
ADDITIONAL INFORMATION
This cute house has 2 beds 1 bath on the main floor and has lots of potential for investors or first time home buyers. Basement has a laundry, and 1 bedroom with another room that could be a bedroom, office, or den. Fully fenced backyard with a large 2 car garage or 1 car and a shop that has a pull through. Great neighborhood over on the numbered streets with no neighbors in front of you. Quite area with little traffic. Come check out this home before it's gone. At this price you can have some great equity with some minor updates and finishing the basement.
- Type:
- Other
- Sq.Ft.:
- n/a
- Status:
- Active
- Beds:
- n/a
- Lot size:
- 0.29 Acres
- Baths:
- MLS#:
- 2150678
- Subdivision:
- Providence Point
ADDITIONAL INFORMATION
Providence Point Subdivision. This lot is in a great community of new homes and located near shopping, entertainment, hospital and Sand Creek Golf Course. Whether you are looking into real estate investing or building your dream home, this is a great place to begin!
- Type:
- Single Family
- Sq.Ft.:
- 2,628
- Status:
- Active
- Beds:
- 4
- Lot size:
- 0.22 Acres
- Year built:
- 1975
- Baths:
- 3.00
- MLS#:
- 2150661
- Subdivision:
- Rose Nielsen-Bon
ADDITIONAL INFORMATION
You won't want to miss this great home just listed in Rose Nielsen Subdivision! This home is tucked away on a quiet street-yet close to shopping, restaurants & more! Step inside to find engineered hardwood flooring throughout the main floor. The kitchen is just off the entrance and has nice solid wood cabinetry with plenty of counter space. Dining room is open to kitchen with built in hutch and double doors leading to the backyard.The spacious family room is just off the dining area with a cozy brick fireplace. The home features 3 bedrooms on the main floor- the master bedroom has a private bathroom with custom marble tile shower that has been newly remodeled and is absolutely gorgeous! The bedrooms are spacious and have engineered wood flooring. Heading down to the basement - you will find a nice family room with a fireplace, a bedroom and another full bathroom. There is a huge unfinished room that has great potential for an additional spacious family room. There is also a small workshop room located in the basement. The yard is beautiful with established trees and full fencing for privacy! There are raised garden beds, a shed and RV parking area just off the back yard. A heat pump provides forced air and AC.. Located in the heart of Idaho Falls. Call today to schedule a tour!
- Type:
- Single Family
- Sq.Ft.:
- 3,707
- Status:
- Active
- Beds:
- 6
- Lot size:
- 0.36 Acres
- Year built:
- 2018
- Baths:
- 3.00
- MLS#:
- 2150652
- Subdivision:
- Southpoint-Bon
ADDITIONAL INFORMATION
This is a beautiful and well maintained home with amazing upgrades! Nestled in the highly sought out South Point neighborhood, minutes from amazing schools, parks, and shopping. You'll love this home for the close attention to detail throughout; including all the trim work, wall treatments, custom cabinetry and tile selection! The kitchen will feature a hidden pantry and granite countertops, as well as a full subway tile backsplash; including a vented hood and all appliances are included! Big open space and natural light in basement, custom, high quality blinds are installed on main level in basement, plenty of storage throughout! Home features a three car garage with the third bay being tandem depth; painted walls and epoxy floors! Enjoy the outdoors with the pristine yard, which includes automatic sprinkler system, mature trees and gorgeous flower beds all surrounded by cement curbing. You'll love the privacy of a full vinyl fence, in addition to the fence, spend time watching the sunset on the large cement pad off the back door! This home is priced to sell- don't miss out on this wonderful home! **Furniture is negotiable!**
- Type:
- Single Family
- Sq.Ft.:
- 1,477
- Status:
- Active
- Beds:
- 4
- Lot size:
- 0.14 Acres
- Year built:
- 1952
- Baths:
- 1.00
- MLS#:
- 2150637
- Subdivision:
- Anderson-Jeppson-Bon
ADDITIONAL INFORMATION
CHECK OUT THE UPDATES ON THIS COZY NUMBERED STREET HOME! Located on a dead-end street with mature trees & close to amenities! Updates include newer windows, vinyl plank floors & new carpet along with fresh paint! You also get new doors, & light fixtures! You'll love the ship-lap & bead-board accents & the conveniently placed drop zone right off the garage! There is a designated dining area off the kitchen with all major appliances included. The main-floor bedrooms are spacious & the bathroom was COMPLETELY RENOVATED! Upstairs are 2 more bedrooms! This home is in a well established area with mature shade trees, a fenced back yard & attached garage!
- Type:
- Single Family
- Sq.Ft.:
- 3,500
- Status:
- Active
- Beds:
- 3
- Lot size:
- 0.28 Acres
- Year built:
- 2022
- Baths:
- 2.00
- MLS#:
- 2150613
- Subdivision:
- Providence Point
ADDITIONAL INFORMATION
WOW incredible price reduction, REDUCED $50,0000!! Unbelievable amenities! This home has large living spaces that are filled with custom finishes & upgrades. The home boasts an inviting great room showcasing soaring vaulted ceilings & a wall of large windows allowing natural light to comfortably warm the entire space. A beautiful gas fireplace to bring warmth to the winter nights. The adjacent dining room & bright kitchen boast custom hickory cabinetry with a driftwood stain, a tile back splash, with a granite-topped island that has added storage underneath, stainless steel appliances, and LVP flooring, pantry, and with a large main floor mudroom. Built with the consumer in mind, the main floor features a master suite, large walk in closet, separate tiled soaking tub and extra large shower with dual sink vanity for adequate his-and-her grooming space with tower in between and two more bedrooms and main bath upstairs with granite and tile. Three more large bedrooms may be built downstairs, with a bath and family room. Home also has a large covered patio off the great room to spend wonderful evenings enjoying the outside. This home features, gas oven range, gas water heater, A/C, and large triple car garage. Potential buyers will love the cold storage space downstairs!
- Type:
- Single Family
- Sq.Ft.:
- 3,980
- Status:
- Active
- Beds:
- 6
- Lot size:
- 0.3 Acres
- Year built:
- 2022
- Baths:
- 3.00
- MLS#:
- 2150592
- Subdivision:
- Southpoint-Bon
ADDITIONAL INFORMATION
This masterpiece is slated for completion in November. The Mt Bora plan by Fall Creek Homes delivers elegance and functionality at every turn. It's easy to fall in love with the styling and features of this home! Both the front porch and back patio are covered, which makes it the perfect place to enjoy serene valley views in a quiet neighborhood. Walk inside to a spacious layout! The living room features a centered fireplace with shiplap and custom bookshelves on both sides. The coffered ceiling adds a luxurious touch to the room! The kitchen has a large center island, secret pantry and separate dining area. It's an ideal place for hosting and functions! The main level has LVP throughout, except for upgraded carpets in Bedrooms. The Master Suite is fit for royalty! The jetted tub, walk-in shower, water closet, double sinks, vanity, and huge walk-in closet offer the level of comfort you demand. Downstairs is entertainment central! There is a huge Family Room and separate Theatre. There is plenty of room for hobbies inside and outside. The garage features a 3rd car double deep bay, which totals over 1,100 sq ft. of parking and/or storage. It also has a 4th garage door on the backside of the home. Don't miss out! Close to Hospital/Grocery/& Edu.
- Type:
- Single Family
- Sq.Ft.:
- 5,054
- Status:
- Active
- Beds:
- 5
- Lot size:
- 0.3 Acres
- Year built:
- 1995
- Baths:
- 5.00
- MLS#:
- 2150567
- Subdivision:
- Stonebrook-Bon
ADDITIONAL INFORMATION
This exceptional home offers a sophisticated interior. Walk into this grand entrance of this home with a beautifully crafted staircase that boasts a separate dining room and relaxing entertainment spaces. Spacious and inviting, this state-of-the-art beautifully maintained kitchen boasts stainless steel appliances, granite countertops, white cabinetry, and a large walk-in pantry. An ideal space, the grand master bedroom offers a large walk-in closet, and a vaulted ceiling with natural light beaming in. Welcome yourself into the master bathroom with a comfortable size jetted tub and plenty of counter space with the double vanity. Adding appeal to the home are hardwood floors throughout. An entertainer's dream as you enter the large family room downstairs. Enjoy the outdoor atmosphere in the professionally landscaped backyard equipped with a large patio and lawn with established trees lining the yard. A true outdoor paradise. Situated in a desirable section of Bonneville County. Take advantage of the best active living around! Located close to highly rated public schools. Be prepared for 'love at first sight. See this one quickly or miss a great home.
- Type:
- Single Family
- Sq.Ft.:
- 1,992
- Status:
- Active
- Beds:
- 3
- Lot size:
- 0.15 Acres
- Year built:
- 1957
- Baths:
- 2.00
- MLS#:
- 2150571
- Subdivision:
- Packer Addition-Bon
ADDITIONAL INFORMATION
This great home is located in the heart of Idaho Falls, is shaded by 2 magnificent trees, has a single car attached garage and the old world charm of yesteryear. The kitchen has brick accents, white cabinets, and a great deal of counter space. The built in hutch in the dining room has plenty of room for you dishes. If you are looking for a house with storage, you found it in this great home! The large tree in the back yard is a tree right out of a storybook, back yard has a great shed, beautiful grass and an open patio. Don't miss the opportunity to make this home yours! Buyer to verify all info.
$485,000
4135 S 15th E Idaho Falls, ID 83404
- Type:
- Single Family
- Sq.Ft.:
- 1,872
- Status:
- Active
- Beds:
- 3
- Lot size:
- 3.08 Acres
- Year built:
- 1965
- Baths:
- 1.00
- MLS#:
- 2150565
- Subdivision:
- None
ADDITIONAL INFORMATION
HORSE PROPERTY with all the amenities of town!! This cute little home, tucked down at the end of a lane feels secluded and private, yet it's just outside of city limits so nothing is too far away. Nestled on 3 acres, surrounded by horse facilities, with pasture and water rights. This is a hard to find gem! There is a 5 stall barn with heated tack room, Large hay shed, Loafing shed with separated runs and automatic waterers, plus other loafing sheds with stalls and more out buildings for all your animals and equipment. The quaint home has a cozy feel, and it's ready for someone to put there own personal style into it. It is a solid built house, with 2 beds and 1 bath upstairs. A family room and what is being used as another bedroom down stairs, and ample storage. Fireplaces on both levels help to keep the house toasty on winter days. The covered front porch provides great shade in summer, and the large yard boast mature trees and Lilac bushes for that sweet smell in the spring. Close to Sandy Downs & the county fairgrounds, this property has so much to offer. No covenants, no HOA, just yours to do what you please. Set up your showing today!
$800,000
752 May Street Idaho Falls, ID 83404
- Type:
- Triplex
- Sq.Ft.:
- n/a
- Status:
- Active
- Beds:
- n/a
- Year built:
- 2022
- Baths:
- MLS#:
- 2150528
- Subdivision:
- Garfield Estates-Bon
ADDITIONAL INFORMATION
Custom built 2022 Triplex in the heart of Idaho Falls with spectacular features! Do not wait on this spectacular investment property spanning 4,425 SqFt over 3 amazing units and each unit has its own double car detached garage. Located just minutes from Central Park on foot, this property is near all the amenities. Each unit boasts 9' ceilings on the main level and features amazing natural light throughout that highlight the high-end features. Once inside, these 2-story units host an open concept living space with large living rooms with front windows, recess lighting & beautiful new floor coverings that extend into the fabulous kitchen. This area has natural wood cabinetry, comes with stainless appliances (excluding refrigerator) & plenty of counter space including a bar area. Off the kitchen is a half-bathroom & finished storage under the stairs. Continuing to the upper floor, the units boast 2 great-sized bedrooms, a full bathroom, a walk-in laundry room & a spectacular master suite with a walk-in closet & a huge attached bathroom with a fully tiled walk-in shower. The triplex will come fully landscaped. Great care has been put into this amazing property & once inside you'll not want to leave!
- Type:
- Single Family
- Sq.Ft.:
- 5,034
- Status:
- Active
- Beds:
- 6
- Lot size:
- 0.5 Acres
- Year built:
- 1986
- Baths:
- 5.00
- MLS#:
- 2150530
- Subdivision:
- Home Ranch-Bon
ADDITIONAL INFORMATION
Immaculate home located in the heart of Idaho Falls in the wonderfully established Home Ranch Subdivision. The 5000+ sq ft, two-story home sits on a half acre with pristine landscaping, fully fenced yard, a water feature, established trees, 3-car garage, and a 30'x30' heated and insulated shop! The main level of the home has a step down formal living room, formal dining room, fully renovated kitchen with hardwood floors and additional dining space, a family room with a vaulted ceiling, a large mudroom/laundry room, a bedroom with attached bathroom, and a half bath. The master suite, located on the upper level, has an oversized bathroom with separate vanity's, jetted tub, walk-in shower, and a huge walk-in closet! The upper level also features three additional bedrooms and a large bathroom with a laundry chute, double vanity, and two separate toilet rooms with a shower in one and a tub/shower in the other. The basement has an additional bedroom, half-bath, large storage room, and a game room/family room equipped with theater equipment and a free standing gas fireplace.
- Type:
- Single Family
- Sq.Ft.:
- 1,375
- Status:
- Active
- Beds:
- 3
- Lot size:
- 0.15 Acres
- Year built:
- 1952
- Baths:
- 2.00
- MLS#:
- 2150502
- Subdivision:
- Columbia Heights-Bon
ADDITIONAL INFORMATION
Great central location on a quiet street in Idaho Falls! This home is turnkey with all new appliances, refinished original wood floors, new carpet and LVP. Home has been completely repainted and has lots of new fixtures. Back yard is fenced. We just planted new grass seed, so the yard is patchy, but the full automated sprinkler system will have it looking great in no time!
- Type:
- Single Family
- Sq.Ft.:
- 3,070
- Status:
- Active
- Beds:
- 5
- Lot size:
- 0.39 Acres
- Year built:
- 1985
- Baths:
- 3.00
- MLS#:
- 2150488
- Subdivision:
- Sunnyside Holmes-Bon
ADDITIONAL INFORMATION
BEAUTIFUL HOME WITH FANTASTIC PARK-LIKE BACKYARD! Boasting granite countertops, tile floors, abundant cabinet space, a 5-burner gas range, a tile backsplash, a sizable spice rack, and a breakfast bar, the kitchen is the perfect space to prepare your next meal! The open living and dining room offers high ceilings, generous natural light, gorgeous walnut hardwood floors, and flows out to the backyard creating the ideal spot for entertaining. The master suite with walk-in closet, two additional bedrooms, a storage closet, and a full bathroom with granite counter tops complete the main floor. The large basement/family room is ideal for lounging, playing games, working out, or watching TV. Two bedrooms, a bathroom, the laundry room, and a huge storage room (potential third bedroom or homeschool room) with built-in food storage finish off the basement. The mature, landscaped fully fenced backyard is an oasis with a deck, a pergola, a patio, raised garden beds, 2 RV pads, fruit trees, raspberry bushes, and a 10x20 shed! Additional upgrades include all wood plantation shutters, new laminate flooring, central AC, soft close kitchen drawers, pull out kitchen shelves, storage under the stairs, a newly painted deck, skylights in the living room, and a whole house attic fan.
$430,000
186 Heaton Ln Idaho Falls, ID 83404
- Type:
- Single Family
- Sq.Ft.:
- 3,246
- Status:
- Active
- Beds:
- 3
- Lot size:
- 0.35 Acres
- Year built:
- 2022
- Baths:
- 2.00
- MLS#:
- 2150445
- Subdivision:
- Manchester Estates
ADDITIONAL INFORMATION
This Exclusive Monterey Floor Plan is an Exquisitely Built Home! Stunning touches add character throughout with its recessed lighting, bright windows and amazing finishings! Spacious dining area flows to the open kitchen bathed in cabinets, quartz countertops and corner pantry, stainless steel appliances and island overlooks the dining room with sliding doors. Main level includes a full bath and 2 bedrooms along with a wonderful master bedroom featuring a large walk-in closet and master bathroom with under-mounted double sinks for a sleek modern look. Mudroom has nice built-in bench located just off the three car garage with the laundry room. Purchase this home and you can finish the oversized basement with 2 more bedrooms, large open family room, storage room and full bath. You'll love the added features this home offers. Estimated completion date of 11/24/22.
- Type:
- Condo/Townhouse
- Sq.Ft.:
- 1,212
- Status:
- Active
- Beds:
- 2
- Lot size:
- 0.04 Acres
- Year built:
- 1977
- Baths:
- 2.00
- MLS#:
- 2150420
- Subdivision:
- Three Fountains-Bon
ADDITIONAL INFORMATION
Very cute and modern Condo move in ready! Needs to be owner occupied. Gorgeous landscaping in the beautiful Three Fountains Subdivision, with grounds meticulously maintained and even a pool to enjoy! Home is conveniently laid out on one level with a lovely private deck out back. Garage is very close to the condo and clearly numbered on the back. Inside, rooms are clean and spacious, Plenty of storage and shelving. Great sliding doors to bring in the natural light. This is an AMAZING condo with so many wonderful benefits, and is in a GREAT location within a quiet neighborhood but close to any amenities you would need. You will definitely want to come check out this opportunity today!
- Type:
- Single Family
- Sq.Ft.:
- 5,101
- Status:
- Active
- Beds:
- 6
- Lot size:
- 0.56 Acres
- Year built:
- 2018
- Baths:
- 4.00
- MLS#:
- 2150411
- Subdivision:
- Southpoint-Bon
ADDITIONAL INFORMATION
Immaculately stunning home in the desirable Southpoint Subdivision with high-end details & must-see features! This well-designed home was built by Armstrong Construction & is breathtakingly landscaped with an attached 3-car garage with monkey bar storage, painted floors, shelving & cabinetry all included. The main floor encompasses rich hardwood flooring, detailed built-ins, accent features & modern high-end fixtures. The open concept living area is highlighted by a custom stone gas fireplace with shiplap accents. The crisp white kitchen features granite counters, a custom range-hood, stainless features & a bar island. A conjoining dining space provides access to the fully covered back porch with a sitting area, TV space & a fireplace that all overlook the sprawling open yard. The main floor additionally hosts a large mudroom, a walk-in laundry room with built-ins & ample storage/counter space & the master suite featuring drop tray ceilings with overhead lighting, a spa style bathroom with a fully tiled walk-in shower, a jetted soaker tub, vanity space & 2 large closets. The upper floor has 3 great-sized bedrooms & a full bathroom. The basement has a bedroom, a gym, a full bathroom, a storage room & a huge family room with a brick gas fireplace & daylight windows!
- Type:
- Single Family
- Sq.Ft.:
- 3,353
- Status:
- Active
- Beds:
- 6
- Lot size:
- 0.36 Acres
- Year built:
- 2022
- Baths:
- 3.00
- MLS#:
- 2150410
- Subdivision:
- Manchester Estates
ADDITIONAL INFORMATION
PRICE REDUCTION! Landscaping will be completed for the sale of this beautiful modern home. Landscape design plan will be added to the pictures asap. Newly built with 6 bedrooms and 3 full bathrooms. Enter the open living room with its large picture windows and gas fireplace. Custom kitchen with quartz countertops, corner pantry, stainless steel appliances and island overlooking the dining room and spacious living room. Main level includes a full bath with quartz counters and tile floor, 2 bedrooms along with a wonderful master bedroom which has high ceilings, walk-in closet and master bathroom with quartz countertops, under-counter double sink, and stand alone tub and shower for a sleek modern look. The laundry room is located just off the three car garage with folding counter! Included is a finished the basement with 3 more bedrooms, family room, storage room, full bath and mechanical room. Basement has a modern electric fire place with box mantle and a dry bar for all your get togethers. Subtle features like barn door, floating cabinet next to the two fireplaces, recessed lighting and open concept living make this home stand-out. Don't miss this home in the Manchester Estates subdivision!
- Type:
- Single Family
- Sq.Ft.:
- 5,520
- Status:
- Active
- Beds:
- 7
- Lot size:
- 0.36 Acres
- Year built:
- 2022
- Baths:
- 5.00
- MLS#:
- 2150394
- Subdivision:
- Sand Pointe Subdivision-Bon
ADDITIONAL INFORMATION
What a stunner! This home backs up to a walking path and canal in the new Sand Pointe Subdivision connected to the west side of Sand Creek Golf Course. 5 minutes from the best schools and all the amenities you'd ever need. Enjoy entertaining in a spacious layout, big windows let in a ton of natural light, 10 foot ceilings and vaulted family and dining on main, with all the room to breathe! Large pantry and mudroom! 9 foot ceilings in basement and upper level! Wide 5 foot staircases lead to space in basement for hobbies and kids, while upstairs enjoy a big loft for family hangs. While each room has big walk in closets! Designer finishes and thought out design from the paint, light fixtures, faucets, tile, to the custom cabinetry and quartz countertops! From main floor in-law suite, office spaces, fun nooks for home work stations, to libraries, gaming stations, music rooms, theater and workout rooms... no detail in each space has been left untouched! Completely landscaped yard with privacy trees and smart sprinkler system provide an easy and carefree move in! Come see what everyone is talking about-- this home fits in perfectly with the highly talked about neighborhood! We are in love!
$775,000
166 E 73rd S Idaho Falls, ID 83404
- Type:
- Single Family
- Sq.Ft.:
- 4,873
- Status:
- Active
- Beds:
- 5
- Lot size:
- 5.38 Acres
- Year built:
- 1969
- Baths:
- 4.00
- MLS#:
- 2150375
- Subdivision:
- None
ADDITIONAL INFORMATION
LOCATION LOCATION LOCATION! Hard to find acreage in Idaho Falls complete with water rights, irrigation, room for livestock/farm animals and no CC&R's! Sprawling 5 bed/4bath ranch style home with updates throughout. Easy living floor plan with 3 living areas, a formal dining room, spacious kitchen, huge bedrooms, and 4 fireplaces - there is something for every member of the family! The master suite retreat encompasses the entire third level and is complete with an office and/or workout area. If you love cooking and entertaining, this kitchen is for you! Stainless steel appliances, double ovens, wood tile flooring, glass tile backsplash, farm sink, and the most beautiful quartz countertops! Huge windows throughout capture generous amounts of natural light while bringing in the beautiful sweeping views of Taylor Mountain. Downstairs is a full party zone with even more space for family fun! There is also plenty of storage throughout this home. Outdoor living is the best - quiet, serene and surrounded by green space. Beautiful mature trees offer plenty of privacy and shade perfect for relaxing in your hammock. There is also an RV parking space with hook ups! It really is your own slice of heaven! Come and soak in the views and enjoy the benefits of living in this beautiful area!
- Type:
- Single Family
- Sq.Ft.:
- 2,902
- Status:
- Active
- Beds:
- 6
- Lot size:
- 0.2 Acres
- Year built:
- 2022
- Baths:
- 3.00
- MLS#:
- 2150371
- Subdivision:
- Thatcher Grove
ADDITIONAL INFORMATION
Back on the market due to Buyer's Financing. You won't want to pass this one up! Make this home your first stop and see how incredibly stylish and functional it is! The front of the home features a stylish stone and Stucco finish, along with a spacious 3rd car garage. Upon entering the home you will love the vaulted ceilings and a thoughtful layout. The Kitchen has tons of countertop space, which provides plenty of room to cook and dine. Mealtime just became easier! The ceramic tile throughout the main floor is so easy to keep clean, so you can spend more time doing what you enjoy most. The Master Suite features a beautiful tray ceiling with recessed lighting and lots of space to decorate how you like. It also has a large walk in closet, so there is plenty of space for your wardrobe. Downs stairs features a 100% complete basement with 3 bedrooms, a full bathroom, a large Family Room with plenty of storage. The home is located close to the Hospital, restaurants and shopping. It's a short drive to everywhere! This home is equipped with a high efficiency furnace and NEST Thermostat, which keeps your utility bill low. Fall Creek Homes XL Palisade plan is loaded with features and appropriately priced, which makes it a no brainer! Come see for yourself!

Idaho Falls Real Estate
The median home value in Idaho Falls, ID is $344,700. This is lower than the county median home value of $357,300. The national median home value is $338,100. The average price of homes sold in Idaho Falls, ID is $344,700. Approximately 58.44% of Idaho Falls homes are owned, compared to 35.69% rented, while 5.87% are vacant. Idaho Falls real estate listings include condos, townhomes, and single family homes for sale. Commercial properties are also available. If you see a property you’re interested in, contact a Idaho Falls real estate agent to arrange a tour today!
Idaho Falls, Idaho 83404 has a population of 64,399. Idaho Falls 83404 is less family-centric than the surrounding county with 36.64% of the households containing married families with children. The county average for households married with children is 38.32%.
The median household income in Idaho Falls, Idaho 83404 is $57,412. The median household income for the surrounding county is $64,928 compared to the national median of $69,021. The median age of people living in Idaho Falls 83404 is 33.6 years.
Idaho Falls Weather
The average high temperature in July is 86.2 degrees, with an average low temperature in January of 12.9 degrees. The average rainfall is approximately 12.2 inches per year, with 38.9 inches of snow per year.
