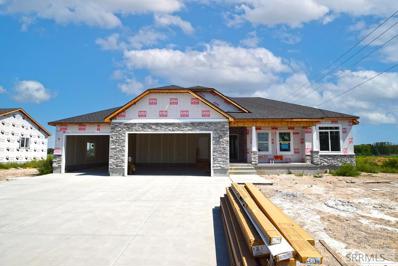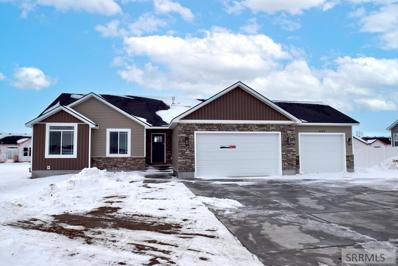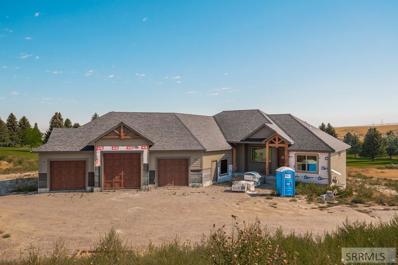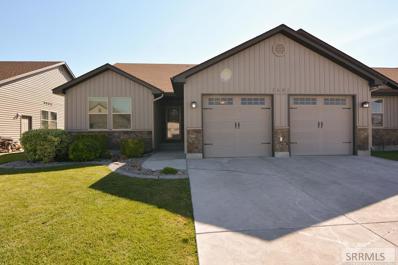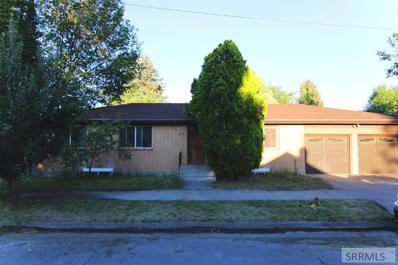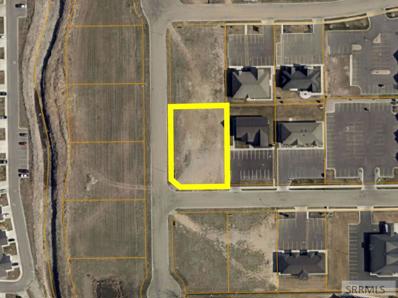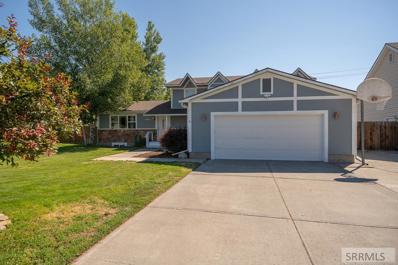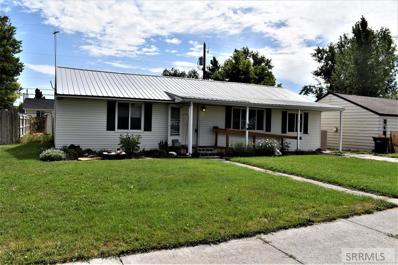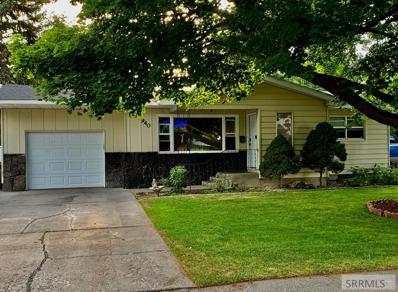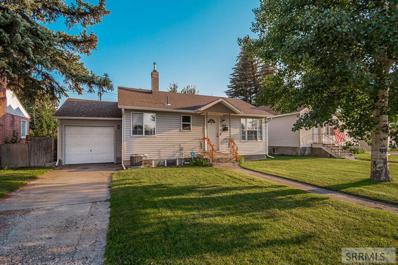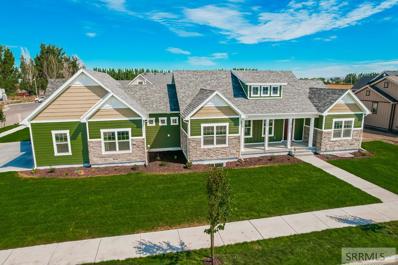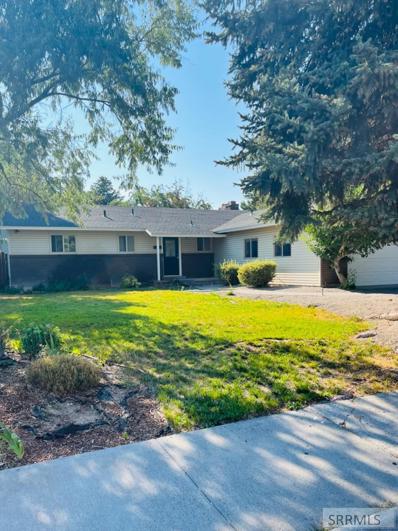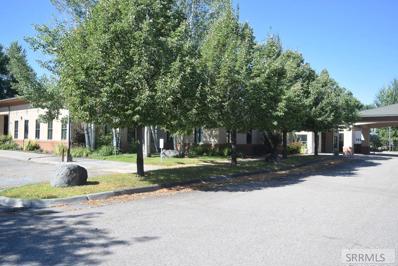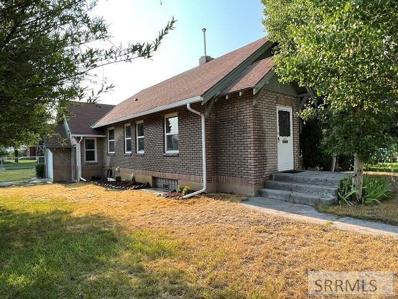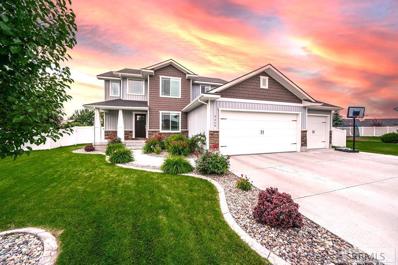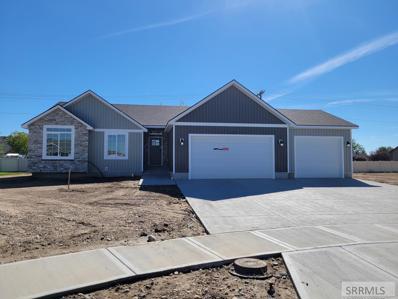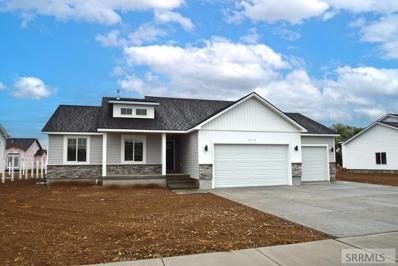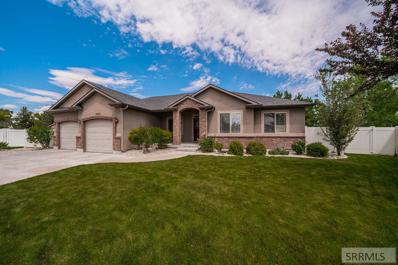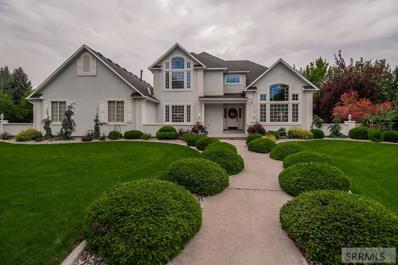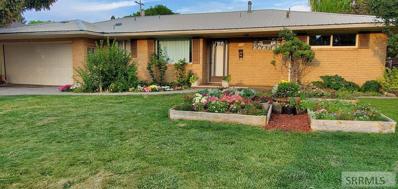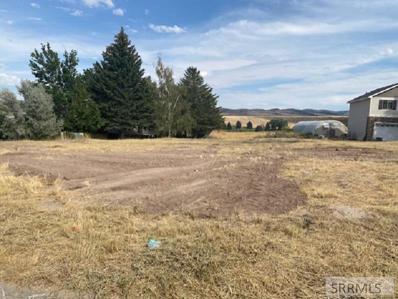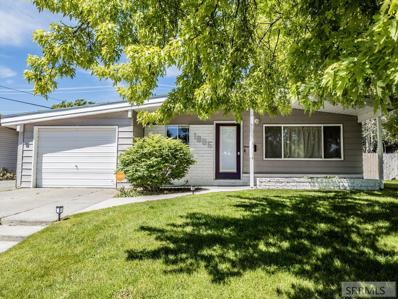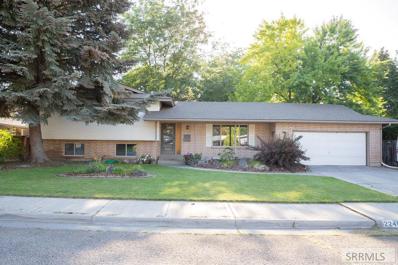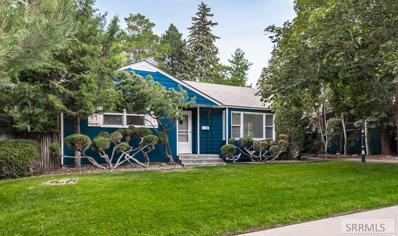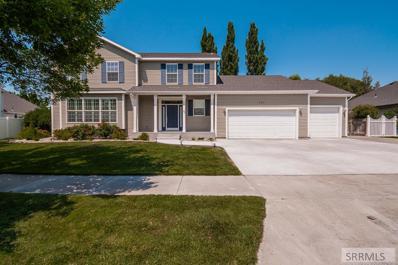Idaho Falls ID Homes for Rent
- Type:
- Single Family
- Sq.Ft.:
- 3,514
- Status:
- Active
- Beds:
- 3
- Lot size:
- 0.34 Acres
- Year built:
- 2022
- Baths:
- 2.00
- MLS#:
- 2149827
- Subdivision:
- Manchester Estates
ADDITIONAL INFORMATION
Great Floor Plan with 3 bedrooms and 2 baths! This popular Sullivan floor plan welcomes you with amazing floors and entry. Enter the bright living room with its large picture windows. Roomy kitchen with corner pantry, stainless steel appliances and island overlooking the dining room and spacious living room. Cabinets and flooring are stunning and give this home a modern appeal. Main level includes a full bath, 2 bedrooms along with a wonderful master bathroom with double sinks and separate shower/tub and walk-in closet. The laundry room/mudroom is located off the garage. Purchase this home and you can finish the basement with 2 more bedrooms with walk-in closets, family room, storage room, and full bath. Subtle features like custom molding, recessed lighting and open concept living make this home stand-out. This awesome home is located in the amazing Manchester Estates subdivision. Estimated completion 11/23/22.
- Type:
- Single Family
- Sq.Ft.:
- 3,246
- Status:
- Active
- Beds:
- 3
- Lot size:
- 0.28 Acres
- Year built:
- 2022
- Baths:
- 2.00
- MLS#:
- 2149826
- Subdivision:
- Manchester Estates
ADDITIONAL INFORMATION
This Exclusive Monterey Floor Plan is an Exquisitely Built Home! Stunning touches add character throughout with its recessed lighting, bright windows and amazing finishings! Spacious dining area flows to the open kitchen bathed in cabinets, quartz countertops and oversized corner pantry, stainless steel appliances and island overlooks the dining room with sliding doors. Main level includes a full bath and 2 bedrooms along with a wonderful master bedroom featuring a large walk-in closet and master bathroom with under-mounted double sinks for a sleek modern look. Mudroom has nice built-in bench located just off the three car garage with the laundry room. Purchase this home and you can finish the oversized basement with 3 more bedrooms, large open family room, storage room and full bath. You'll love the added features this home offers.
- Type:
- Single Family
- Sq.Ft.:
- 3,780
- Status:
- Active
- Beds:
- 6
- Lot size:
- 0.82 Acres
- Year built:
- 2022
- Baths:
- 3.00
- MLS#:
- 2149805
- Subdivision:
- Legacy Hills-Bon
ADDITIONAL INFORMATION
Custom breathtaking newly built home backing up to the Idaho Falls Country Club golf course! You'll never want to leave this 2022 newly built home, trust us. The deep driveway leads down to give way to the stunning exterior of this truly amazing home. With deep wood details positioned at the entrance of the home & a stunning oversized 4-car garage with wood accent doors. The open living space features a corner gas fireplace & mergers with the full kitchen & dining space that provides access to a sprawling fully covered deck. The upper floor will be comprised of heated tiled flooring. Off the kitchen is a large walk-in pantry, a full laundry room & mud area. Nearby is a large master suite with private views of the gulf course, a massive walk-in closet & a great bathroom. There's also 2 additional bedrooms & a full bathroom. The walk-out basement was originally designed as in in-law suite & hosts a wonderful family room with an added corner fireplace, a full kitchenette with washer & dryer hookups and access to the backyard. There's also 2 more bedrooms, a full bathroom, a cold storage, additional storage room & to top it all off a large bonus room or multipurpose space. A true statement piece of this home is the fully insulated/heated garage & comes with an installed dog wash!
- Type:
- Condo/Townhouse
- Sq.Ft.:
- 3,188
- Status:
- Active
- Beds:
- 2
- Lot size:
- 0.15 Acres
- Year built:
- 2008
- Baths:
- 2.00
- MLS#:
- 2149759
- Subdivision:
- St Clair Estates-Bon
ADDITIONAL INFORMATION
You will not find another high-end townhome in more pristine condition than this one! CLOSE to Schools, Shopping, Entertainment and Medical. MAIN LEVEL FEATURES: NEW CARPET throughout. Great room with vaulted ceiling, built in gas fireplace, ceiling fan and large windows that provide natural light. Spacious kitchen with granite counter tops, stainless steel appliances, tile backsplash, large pantry, and birch wood floor. Master suite with door access to large covered, east facing patio, vaulted ceiling and ceiling fan. The master bath features a tile surround jetted tub, tile walk-in shower, granite top dual vanity sinks and large walk-in closet. The main level also features a laundry/mud room with plenty of storage, additional bedroom, and full bath. LOWER-LEVEL FEATURES: Large family room with electric fireplace console and wall mounted TV. Large office/craft room with 8 outlets! Two more bedrooms are ready for sheetrock and flooring as well as another full bath ready for your finishing touches. Large storage and mechanical room. EXTERIOR FEATURES: Storage shed, fenced yard, automatic sprinklers and established landscaping. NEW ROOF in 2018! NEW WINDOWS in 2021!
- Type:
- Single Family
- Sq.Ft.:
- 2,632
- Status:
- Active
- Beds:
- 4
- Lot size:
- 0.13 Acres
- Year built:
- 1952
- Baths:
- 2.00
- MLS#:
- 2149748
- Subdivision:
- Scotts Addition-Bon
ADDITIONAL INFORMATION
UPDATED brick home conveniently located in the center of Idaho Falls. Main level includes 3 bedrooms and 1 bath. Kitchen has updated cabinets and counter tops, TILE floors and sky lights for extra NATURAL LIGHT. The dining area open to the living room with space for a large table. Comfortable living room with carpet and fireplace. Basement features a large MAIN BEDROOM AND BATHROOM and a great sized family room with CUSTOM shelving, built in desks, modern lighting, and tile. Backyard that is fenced and has a covered patio area. The 2 stall garage has tons of storage space. Enjoy a quiet neighborhood in a convenient location just a few minutes drive from major stores and business in any direction.
- Type:
- Other
- Sq.Ft.:
- n/a
- Status:
- Active
- Beds:
- n/a
- Lot size:
- 0.51 Acres
- Baths:
- MLS#:
- 2149736
- Subdivision:
- Kingwood-Bon
ADDITIONAL INFORMATION
Great R3A zoned commercial property near other business and shopping off 25th East (Hitt Road). Just West of Cabelas, Hobby Lobby and Broulims.
- Type:
- Single Family
- Sq.Ft.:
- 2,775
- Status:
- Active
- Beds:
- 4
- Lot size:
- 0.2 Acres
- Year built:
- 1980
- Baths:
- 3.00
- MLS#:
- 2149730
- Subdivision:
- Shamrock Park-Bon
ADDITIONAL INFORMATION
FLEX SPACE w/EXTERIOR ACCESS perfect for a renter/AirBNB/college grad; currently used for in-home salon! This must-see home is located in the highly sought after Shamrock Park neighborhood. This home is perfectly situated near the private community park & walking trails. Mature landscaping draws you toward the covered front porch. Open the front door to an open kitchen/living room space. The kitchen boasts granite countertops, island, stainless steel appliances, & bright white cabinetry. Crown molding carries around to the eat-in kitchen/dining area. Natural light pours in all directions, and neutral grey paint and new grey carpeting making this space feel even more spacious. French doors lead out to the open deck, fully fenced backyard for privacy, adorable 2-story playhouse, and access to the RV parking area! The upper level of the home includes three bedrooms, including the oversized master bedroom with its own en-suite bath & walk-in closet. The basement rounds out the house with one more bedroom, bathroom, laundry area, and office space with built-ins for maximum storage. *In-home salon equipment to be excluded from sale.
- Type:
- Single Family
- Sq.Ft.:
- 1,628
- Status:
- Active
- Beds:
- 3
- Lot size:
- 0.15 Acres
- Year built:
- 1950
- Baths:
- 1.00
- MLS#:
- 2149616
- Subdivision:
- Columbia Heights-Bon
ADDITIONAL INFORMATION
Move in ready with a little TLC. Welcome to your new cozy home located in a quiet neighborhood off Cathryn Ave. Tucked away, yet centrally located, just minutes from shopping and restaurants. This charming 3 bedroom is all you could ever dream of and more. Main level living with a basement that has endless options. Large dining area. Open kitchen. Updated bathroom. Walk-in master closet. Fully fenced mature back yard with raised garden beds. This home has great potential. Add a little paint and carpet to personalize to your liking.
- Type:
- Single Family
- Sq.Ft.:
- 1,908
- Status:
- Active
- Beds:
- 4
- Lot size:
- 0.19 Acres
- Year built:
- 1958
- Baths:
- 2.00
- MLS#:
- 2149614
- Subdivision:
- Orlin Park-Bon
ADDITIONAL INFORMATION
This lovely home is nestled in a well established neighborhood. Conveniently located near schools, parks, and shopping. An added amenity this home offers, are the Solar Panels, which provide wonderful money saving opportunities. On the deck you will find a functioning hot tub, for wonderful evenings of relaxation. All in all this house is warm, welcoming, and inviting, Take a look today, and it will welcome you home.
- Type:
- Single Family
- Sq.Ft.:
- 1,440
- Status:
- Active
- Beds:
- 2
- Lot size:
- 0.14 Acres
- Year built:
- 1945
- Baths:
- 1.00
- MLS#:
- 2149606
- Subdivision:
- Brodbecks-Bon
ADDITIONAL INFORMATION
Are you looking for an affordable home? This home could be the perfect fit for you. This cozy cute two bedroom and one bathroom has so many amazing features you don't want to miss. As you walk into this home you will find a very large living room space that opens up to a very open kitchen and dining room. If you go down the hallway you will find two wonderfully sized bedrooms and the bathroom. One of these bedrooms has a good sized walk in closet and is large enough for a king bed. Now an extra bonus of this home is the basement where you will find an additional space that could be great for another living room, office, or workout space. Along with an additional bonus room and a separate room for your laundry room. This home does have a single car attached garage perfect for a car, storage, or any toys. Now we can't forget the awesome backyard that is so well kept and maintained. It is fully fenced with additional parking in the back. This home has gas forced air, AC unit, and so much more. You have to come check this beautiful home out for yourself to see all the amazing things it offers.
- Type:
- Single Family
- Sq.Ft.:
- 3,921
- Status:
- Active
- Beds:
- 3
- Lot size:
- 0.28 Acres
- Year built:
- 2022
- Baths:
- 3.00
- MLS#:
- 2149600
- Subdivision:
- Sandcreek Estates
ADDITIONAL INFORMATION
Truly gorgeous custom built corner lot home in the new and upcoming Sandcreek Estates! This breathtaking architecturally designed home sits on 0.28-acres with a fully landscaped front yard & a 3-car attached garage with side access. The covered front porch provides an amazing area for relaxation. Once inside the open concept living area, this space is emphasized by a custom stone gas fireplace with shiplap accent walls, cathedral ceilings & large windows overlooking the backyard. Merging into the chef-style kitchen, there is natural wood cabinetry, granite counter, a closet panty, stainless appliances & an amazing island bar. The dining area is tucked into a charming nook with a tray drop ceiling. The main floor also hosts a mudroom, a walk-in laundry, 2 great-sized bedrooms and the gorgeous master suite with a coffered ceiling, a huge walk-in closet & a spa style bathroom with his & her vanities, an amazing soaker tub & a fully tiled walk-in shower. This home comes with a full unfinished basement providing the opportunity to grow and customize. With the numerous high-end custom details in this home & the room to grow what more could you want!
- Type:
- Single Family
- Sq.Ft.:
- 2,894
- Status:
- Active
- Beds:
- 5
- Lot size:
- 0.2 Acres
- Year built:
- 1975
- Baths:
- 3.00
- MLS#:
- 2149567
- Subdivision:
- Rose Nielsen-Bon
ADDITIONAL INFORMATION
Great home in the fabulous Rose Nielsen neighborhood!! This home has been updated with LVP flooring on the main floor, new air conditiong, and granite in the kitchen. Come check out this home today!
$2,990,000
2060 S Woodruff Avenue Idaho Falls, ID 83404
- Type:
- Other
- Sq.Ft.:
- n/a
- Status:
- Active
- Beds:
- n/a
- Lot size:
- 0.31 Acres
- Year built:
- 2001
- Baths:
- MLS#:
- 2148546
- Subdivision:
- Loren C Anderson-Bon
ADDITIONAL INFORMATION
Great location, with high visibility and 1.99 aces in the city limits. Lots of possible uses with 14 offices, multiple conference or larger rooms, 5 restrooms, X-ray room, and lots of built in cabinets and storage. This was formerly the Open MRI Building. Main floor has a large garage with floor drain, storage room, built in cabinets, and a sink.This building has over 13,000 sq.ft. with a walk out basement, 3 large open conference rooms and a ramp access to the basement. Additional lot is included for expansion for another possible building.
- Type:
- Single Family
- Sq.Ft.:
- 2,162
- Status:
- Active
- Beds:
- 4
- Lot size:
- 0.19 Acres
- Year built:
- 1932
- Baths:
- 2.00
- MLS#:
- 2148531
- Subdivision:
- Brodbecks-Bon
ADDITIONAL INFORMATION
Adorable 4 bedroom, 2 bath cottage home on a corner lot on the numbered streets in the Brodbecks Addition. You will love the charm and character of this home. It features beautiful hardwood flooring, gas fireplace in the living room, open kitchen and dining room with plenty of space for the chef to cook. The home has been updated with fresh coat of paint, new carpet in the bedrooms, vinyl windows, and updated wiring and electrical. Downstairs you will find two more bedrooms, one bath, the laundry room and additional living space, with a wood burning stove, just waiting to be finished with your creative ideas. Come take a look today. SELLER IS OFFERING A $20,000 CONCESSION TO REPLACE THE ROOF.
- Type:
- Single Family
- Sq.Ft.:
- 3,131
- Status:
- Active
- Beds:
- 5
- Lot size:
- 0.26 Acres
- Year built:
- 2015
- Baths:
- 4.00
- MLS#:
- 2148528
- Subdivision:
- Belmont Estates-Bon
ADDITIONAL INFORMATION
Stunning 2-story, move-in-ready, home located in Belmont Estates which has a neighborhood private park. You will love having a unique, non-cookie-cutter type of home. From the breathtaking two-story entrance to the whole-home stereo system this house is sure to please. The open concept living space features a beautiful white cabinet custom kitchen with enough granite countertops for the most serious baker/chef, and huge walk-in pantry. All back windows overlook the spacious, private, fully fenced backyard where you can enjoy cooking over the gas fire pit. Upstairs find 2 bedrooms, custom tiled bath, laundry, and spacious owners suite bedroom with walk-in closet and gorgeous bath. The basement includes a family room with surround sound, gas fireplace, play area, custom bookshelves, two bedrooms, full sized bath, and cold storage. This home is move-in ready and has the perfect canvas for your own unique decorating style.
- Type:
- Single Family
- Sq.Ft.:
- 3,353
- Status:
- Active
- Beds:
- 3
- Lot size:
- 0.39 Acres
- Year built:
- 2022
- Baths:
- 2.00
- MLS#:
- 2148498
- Subdivision:
- Manchester Estates
ADDITIONAL INFORMATION
Quality New Construction! This Monterey II floor plan is stunning with its beautiful finishing details.The upstairs has 3 bedrooms, and 2 full baths. The open floor plan captures your attention the minute you walk in with the vaulted ceilings in the living room complete with a gorgeous fireplace. The family room opens up in to the roomy dining area and kitchen. Kitchen features corner pantry, beautiful floors, quartz counter tops and quality fixtures. The dining area has sliding glass door with blinds inside each panel. The open living room has large windows which floods the room with natural light. The master bedroom is stunning with high ceilings, large walk-in closet and a master bathroom that will blow you away!Under the counter double sinks, free-standing bathtub, tile surround shower and quartz counters! As you enter from the 3 car garage, there is a sitting nook and separate laundry room with quartz counter. The unfinished basement could be finished later to add 3 more bedrooms, a full bathroom, a large family room, and a large storage room. The oversized 3 car garage with garage door openers complete this move in ready home! Don't miss your chance to own this home in the up and coming Manchester Estates Subdivision. Estimated completion date of 10/17/2022.
- Type:
- Single Family
- Sq.Ft.:
- 2,840
- Status:
- Active
- Beds:
- 3
- Lot size:
- 0.28 Acres
- Year built:
- 2022
- Baths:
- 2.00
- MLS#:
- 2148496
- Subdivision:
- Manchester Estates
ADDITIONAL INFORMATION
Exquisitely Built with 3 bedrooms and 2 full bathrooms! This popular Winchester II floor plan welcomes you with laminate hardwood floors and vaulted entry. Enter the bright living room with its large picture windows and gas fireplace. Roomy kitchen with quartz countertops, corner pantry, stainless steel appliances and quartz island overlooking the dining room and spacious living room. Main level includes a full bath with quartz counters and tile floor, 2 bedrooms along with a wonderful master bedroom which has high ceilings, walk-in closet and master bathroom with quartz countertops, under-counter double sink, and separate tub and walk-in shower for a sleek modern look. The laundry room is located just off the three car garage with tile floors and folding counter! Purchase this home and you can finish the basement with 3 more bedrooms, family room, storage room, full bath and mechanical room. Subtle features like vaulted ceilings, custom molding, recessed lighting and open concept living make this home stand-out. Don't miss this gorgeous home in the Manchester subdivision! Estimated completion date of 8/16/2022.
- Type:
- Single Family
- Sq.Ft.:
- 3,182
- Status:
- Active
- Beds:
- 5
- Lot size:
- 0.36 Acres
- Year built:
- 2010
- Baths:
- 3.00
- MLS#:
- 2148478
- Subdivision:
- Bristol Heights-Bon
ADDITIONAL INFORMATION
CUSTOM HOME AT THE END OF A CUL-DE-SAC! Featuring custom moldings throughout, a cozy fireplace, excellent natural light & high ceilings, the living room easily flows to a backyard perfect for entertaining. The eat-in kitchen offers an island, granite countertops, stainless steel appliances, two toned cabinets, a pantry, and hardwood floors. Adjacent to the kitchen is a sizable laundry/mudroom boasting fantastic storage, a sink, and tile floors. The separate master suite is its own retreat, with high ceilings, walk-in closet: its bathroom has tile floors, two vanities with granite countertop, a jetted soaking tub, and custom tiled walk-in shower. In addition, the main floor has two more bedrooms, storage closets, and a full bathroom. The spacious basement/family room is ideal for watching TV, relaxing, playing games, working out, or hosting large gatherings! Two bedrooms, a beautiful bathroom with a custom tiled walk-in shower, storage, and an office with board and batten moldings finish off the basement. The fully fenced yard is over a third of an acre and houses mature trees, a garden area, raspberry bushes, fruit trees, a covered patio, and room to run and play! Amenities include an attached oversized two car garage, a basement storage room, and a sprinkler system.
- Type:
- Single Family
- Sq.Ft.:
- 3,937
- Status:
- Active
- Beds:
- 4
- Lot size:
- 0.45 Acres
- Year built:
- 1993
- Baths:
- 3.00
- MLS#:
- 2148428
- Subdivision:
- Stonebrook-Bon
ADDITIONAL INFORMATION
Truly fabulous extra-large corner lot home in the desirable Stonebrook Subdivision! This beloved family home sits on 0.45-acres with a gorgeously landscaped front with mature trees that highlight the breathtaking architecturally designed exterior of the home. This home also boasts a 3-car garage & a sprawling backyard surrounded by block & stucco walls with mature trees providing excellent privacy for the breathtaking open deck & patio area with wall-to-wall perennial flowers. Once inside, this 4 bed 2.5 home has beautiful travertine floors, rich hardwood & granite countertops throughout. Directly off the entrance is a formal living room with gorgeous architectural windows which highlights the space & flows into the formal dining room. The opposite side hosts a half-bath, a front office & a walk-in laundry room. Towards the back is a lovely family room with a custom stone gas fireplace. The space merges into a spectacular kitchen with stainless appliances & beautiful cabinetry. Continuing upstairs, there is a master suite with a calming full bathroom with bay windows, a deep soaker tub & a dual sink vanity. The upper floor also has 3 great-sized bedrooms & a full bathroom. To top it off, this home also comes with an unfinished basement providing the opportunity to expand!
- Type:
- Single Family
- Sq.Ft.:
- 2,400
- Status:
- Active
- Beds:
- 4
- Lot size:
- 0.2 Acres
- Year built:
- 1959
- Baths:
- 2.00
- MLS#:
- 2148420
- Subdivision:
- Jennie Lee-Bon
ADDITIONAL INFORMATION
This 2400 sq. ft. all-brick home with a fully fenced-in backyard and dog run is located only 400 ft from the school, within a mile of doctor/dentist, grocery, restaurants and other amenities while, simultaneously, in a quiet, friendly neighborhood. It has new carpet and paint in both up and downstairs. Main floor has built-in storage, 3 bedrooms (updated windows), main bath, half bath+laundry, living room and kitchen/dining with huge picture windows! The partially finished basement has a large fam room, bedroom, mini rock-climbing room, and unfinished space for workshop/storage or dreams to grow! The yard boasts lots of play space, garden boxes, cherry bush, raspberry patch, plum tree, sprinkler system, front porch, back yard deck and covered hot tub, no HOA!
- Type:
- Other
- Sq.Ft.:
- n/a
- Status:
- Active
- Beds:
- n/a
- Lot size:
- 0.42 Acres
- Baths:
- MLS#:
- 2148402
- Subdivision:
- Country Club Hills-Bon
ADDITIONAL INFORMATION
Are you looking for the perfect lot to build your dream home? Well, this is it!!! Wonderful lot South of town near golf course is just over quarter of an acre with amazing views of our beautiful Idaho sunrises and sunsets. And, there are no HOA fees. Come and take a look!
- Type:
- Single Family
- Sq.Ft.:
- 1,316
- Status:
- Active
- Beds:
- 3
- Lot size:
- 0.19 Acres
- Year built:
- 1959
- Baths:
- 2.00
- MLS#:
- 2148382
- Subdivision:
- Packer Addition-Bon
ADDITIONAL INFORMATION
This move-in-ready home with one-floor living has everything you need in a Central Idaho Falls location! Enjoy the modern lines of the era in an updated home! Enter into the great open room with vaulted ceilings that are open to a room divider with a built-in bookcase. The kitchen has beautifully stained cabinets, stainless steel Kitchen Aide range, stainless steel microwave and dishwasher. Striking tiled backsplash with pencil line accent tile adds so much caricature. Down the hall you will find two bedrooms, the hall bath and laundry room. Living room and bedrooms feature beautiful hardwood floors! The master bedroom is at the back of the home with a private full bath. The new Furnace, Air Conditioner, Sprinkler & Newer Roof make this one you don't want to miss. The real surprise is an additional large family room/bedroom to enjoy! Outside you will be the envy of the neighborhoodthere is a separate shop with power and overhead door! You will not want for storage here with an additional two sheds in the backyard and a storage room in the attached garage! On the East side of the house is a concrete pad with double-sized gatethere is so much room to store ALL your toys here!
- Type:
- Single Family
- Sq.Ft.:
- 2,589
- Status:
- Active
- Beds:
- 6
- Lot size:
- 0.26 Acres
- Year built:
- 1972
- Baths:
- 3.00
- MLS#:
- 2148371
- Subdivision:
- Rose Nielsen Townhouse-Bon
ADDITIONAL INFORMATION
Welcome to 2240 Malibu Drive! This beautiful home is located in the Rose Nielson subdivision and sits on 0.26 acres. The main floor is great for gathering and entertaining! A living room with large windows leads into the dining room and kitchen. The dining room as access to the gorgeous backyard patio through large glass doors! The kitchen has plenty of storage and counterspace! The master bedroom is on the upper level. A master bathroom with a standup shower provides for a private space, separate from the rest of the home. A small deck is also accessible from large glass doors, providing plenty of natural light and an outdoor retreat. Two more bedrooms and a full bathroom are also located on the upper level. The lower level has a large family room with a gas fireplace, which is able to heat the whole home at winter! A bathroom with a gorgeous standup shower, laundry, and a fourth bedroom complete the lower level floorplan. The basement as a great space, previously used as a library, currently used for storage. Two more bedrooms are also in the basement. The number of bedrooms allow for office spaces, or customized space. This property is perfect for someone needing flexible and functional space! A custom barbeque table or outdoor bar is included!
- Type:
- Single Family
- Sq.Ft.:
- 2,802
- Status:
- Active
- Beds:
- 4
- Lot size:
- 0.16 Acres
- Year built:
- 1953
- Baths:
- 2.00
- MLS#:
- 2148369
- Subdivision:
- Brodbecks-Bon
ADDITIONAL INFORMATION
Centrally located Idaho Falls home in a fantastic established neighborhood just 2 blocks from Tautphaus Park! If you are looking for a wonderfully located home near all the amenities & close to amazing schools, we have the home for you. This beautiful home sits on a 0.16-acre lot with mature trees & ample privacy. The charming exterior flows through to the interior with a bright & open living room off the entry with a custom brick fireplace. Continuing into the large kitchen with crisp white cabinetry & plenty of counter/storage space this area has tons of room. Merging into the enormous family room, this space is truly one of a kind with a custom stove, recess lighting, built-in shelving & floor to ceiling windows encompassing 2 entire walls outlooking the gorgeous backyard. The main floor also hosts 2 bedrooms & a full bathroom. Moving down to the basement, there are 2 additional bedrooms, a bathroom, a laundry area & amazing storage space. Finishing in the breathtaking backyard, this home has a sprawling custom open deck with a built-in garden box! This home has outstanding space both inside & out with tons of potential!
- Type:
- Single Family
- Sq.Ft.:
- 3,630
- Status:
- Active
- Beds:
- 6
- Lot size:
- 0.27 Acres
- Year built:
- 2000
- Baths:
- 4.00
- MLS#:
- 2148358
- Subdivision:
- Stonebrook-Bon
ADDITIONAL INFORMATION
Exceptional custom built 2-story home in the desirable Stonebrook Subdivision located in central Idaho Falls! This gorgeously detailed home sits on just over a quarter-acre lot with a fully landscaped yard, a 3-car attached garage & a fully paved RV pad off the side. The charming exterior with a covered front porch flows through into the spectacular interior. Once inside, the home opens to a large formal living room highlighted by large front windows. This area flows directly into the formal dining room with breathtaking bay windows & crown molding. Off the dining is a bright kitchen with lite wood cabinetry, stainless appliances & amazing storage. The kitchen merges with the family room which has a custom gas fireplace & also provides access to the fully fenced backyard with a white pergola covering the patio. The large upper floor has a beautiful master suite with vaulted ceilings, a walk-in closet & a spectacular full bathroom that has a deep jetted tub & a separate fully tilted walk-in shower. Plus, there are 4 great-sized bedrooms & 2 full sized bathrooms. Moving down to the basement, there is an additional bedroom, full bathroom & a spacious family room that flows into a large office with rich dark wood built-ins & a gas fireplace, what more could you truly want!

Idaho Falls Real Estate
The median home value in Idaho Falls, ID is $344,700. This is lower than the county median home value of $357,300. The national median home value is $338,100. The average price of homes sold in Idaho Falls, ID is $344,700. Approximately 58.44% of Idaho Falls homes are owned, compared to 35.69% rented, while 5.87% are vacant. Idaho Falls real estate listings include condos, townhomes, and single family homes for sale. Commercial properties are also available. If you see a property you’re interested in, contact a Idaho Falls real estate agent to arrange a tour today!
Idaho Falls, Idaho 83404 has a population of 64,399. Idaho Falls 83404 is less family-centric than the surrounding county with 36.64% of the households containing married families with children. The county average for households married with children is 38.32%.
The median household income in Idaho Falls, Idaho 83404 is $57,412. The median household income for the surrounding county is $64,928 compared to the national median of $69,021. The median age of people living in Idaho Falls 83404 is 33.6 years.
Idaho Falls Weather
The average high temperature in July is 86.2 degrees, with an average low temperature in January of 12.9 degrees. The average rainfall is approximately 12.2 inches per year, with 38.9 inches of snow per year.
