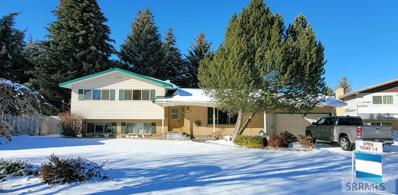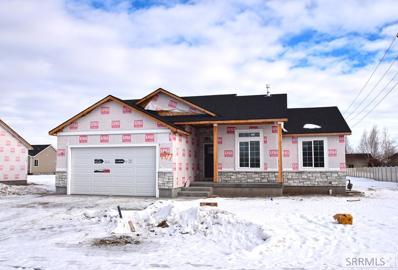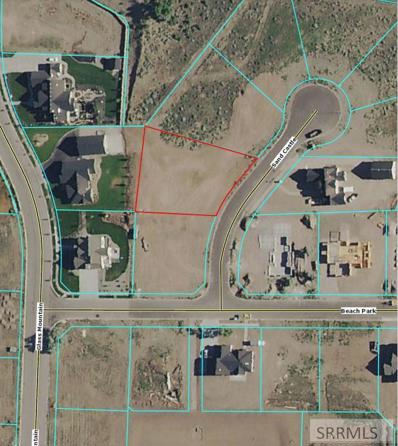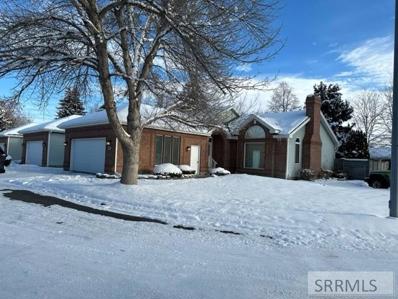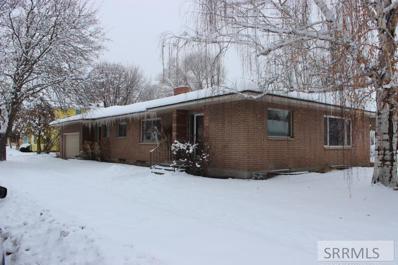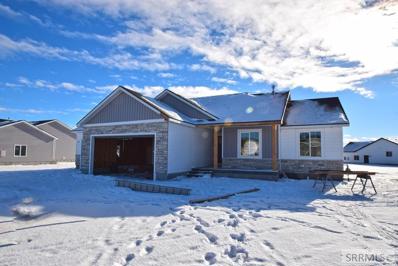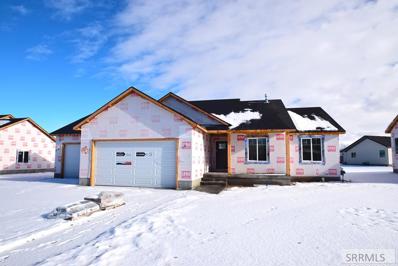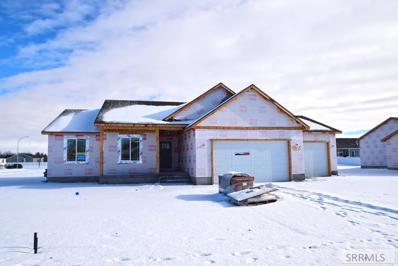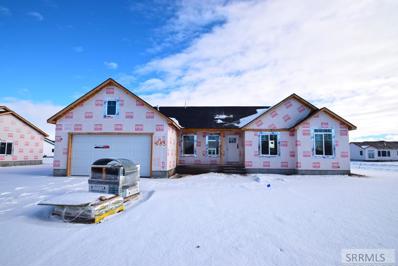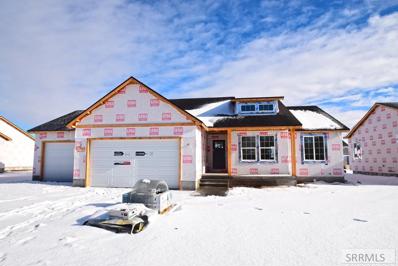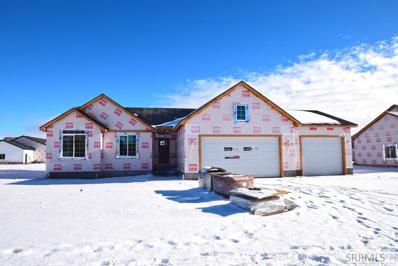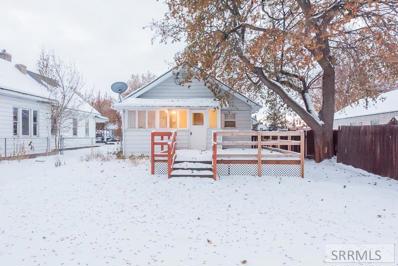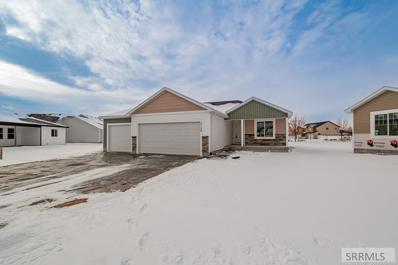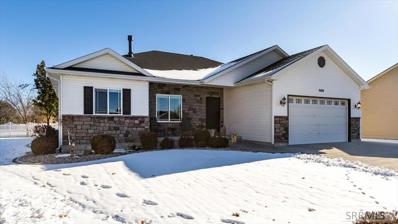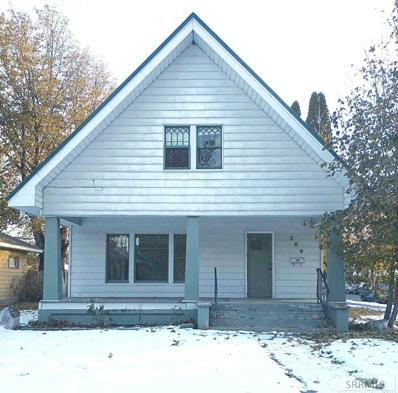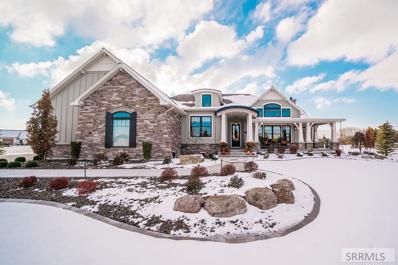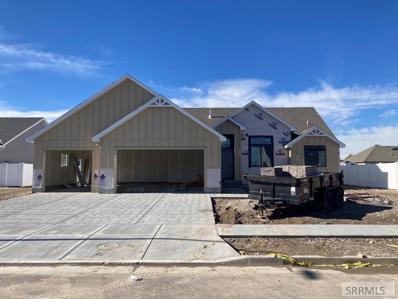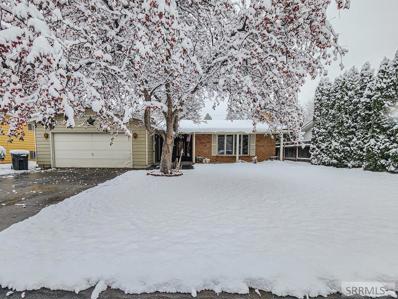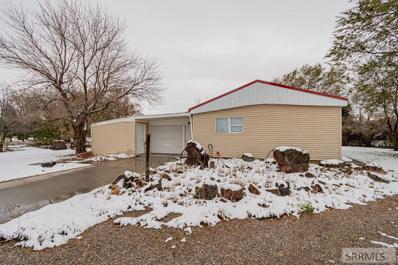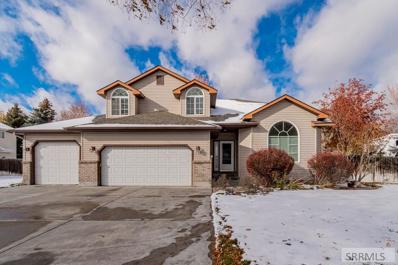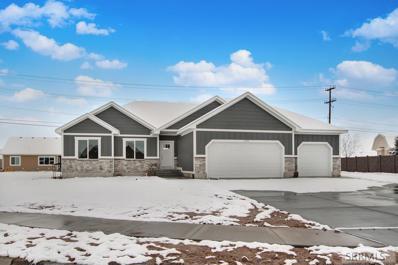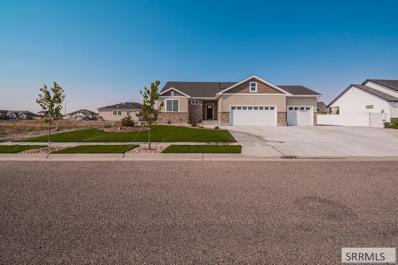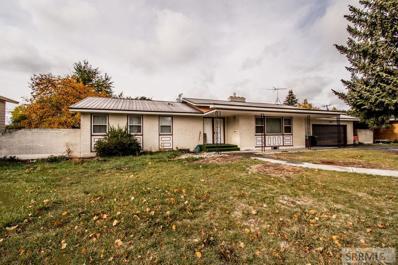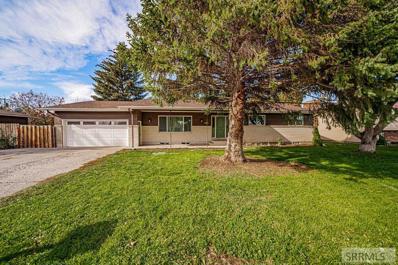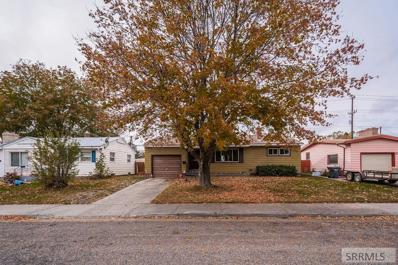Idaho Falls ID Homes for Rent
- Type:
- Single Family
- Sq.Ft.:
- 3,100
- Status:
- Active
- Beds:
- 4
- Lot size:
- 0.34 Acres
- Year built:
- 1966
- Baths:
- 3.00
- MLS#:
- 2152006
- Subdivision:
- Rose Nielsen-Bon
ADDITIONAL INFORMATION
This spacious, upgraded family home, with remodeled kitchen and master bath is in a fantastic quiet location, close to shops, schools, public transportation, and entertainment. The thoughtfully re-designed and expanded modern kitchen has everything you've been looking for with its 4 seat island, new cabinets with pullouts and under cabinet lighting, granite counters, tile backsplash, stainless steel appliances, gas range & wine fridge. It is open to the entry, family room and dining room. The multi-level layout is perfect for current lifestyles, providing separate spaces for work from home, study areas, and private bedrooms. There are extra storage cabinets in all rooms and a linen closet. 3 full bathrooms. 2nd entrance from back yard enables separate unit. The basement level has game room, 5th carpeted room with closet and window for various uses, plus a utility room, cold-storage room and walk-in closet. Back yard has a door from the laundry, Trex deck and rubber pavers, with large solid patio cover, a Jacuzzi, and a 225 sf storage room. There's a 9.25 ft x 40 ft RV/boat pad on right side yard. Other upgrades: gas service to kitchen, bbq, & laundry, a metal roof, carpet, water heater, and water lines. Deep garage. Special financing rate buydown / quick move-in available.
- Type:
- Single Family
- Sq.Ft.:
- 2,752
- Status:
- Active
- Beds:
- 3
- Lot size:
- 0.3 Acres
- Year built:
- 2022
- Baths:
- 2.00
- MLS#:
- 2151997
- Subdivision:
- Manchester Estates
ADDITIONAL INFORMATION
Beautiful Manchester home with a great floor plan with 3 bedrooms and 2 baths! This popular Winchester floor plan welcomes you with amazing floors and entry. Enter the bright living room with its large picture windows. Roomy kitchen with corner pantry, stainless steel appliances and island overlooking the dining room and spacious living room. Cabinets and flooring are stunning and give this home a modern appeal. Main level includes a full bath, 2 bedrooms along with a wonderful master bedroom which has high ceilings, walk-in closet and master bathroom. The laundry room is located off the mudroom just in from the garage. Purchase this home and you can finish the basement with 3 more bedrooms, family room, storage room, mechanical room and full bath. Subtle features like custom molding, recessed lighting and open concept living make this home stand-out. This awesome home is located in the amazing Manchester subdivision. Estimated completion date of 3/28/2023.
- Type:
- Other
- Sq.Ft.:
- n/a
- Status:
- Active
- Beds:
- n/a
- Lot size:
- 0.54 Acres
- Baths:
- MLS#:
- 2151922
- Subdivision:
- Sand Pointe Subdivision-Bon
ADDITIONAL INFORMATION
Welcome to 6128 Sand Castle Place! This lot is ideally located within the Sand Pointe Subdivision. Just a short distance from multiple schools, the fair grounds, and shopping, while still being on a quiet Cul-de-Sac! At 0.544 acres, this the perfect find. Enjoy all the benefits of neighborhood living while still maintaining your own private space. This property even has access to the City of Idaho Falls Fiber Network. Don't miss your chance on this great opportunity!
- Type:
- Condo/Townhouse
- Sq.Ft.:
- 3,256
- Status:
- Active
- Beds:
- 3
- Lot size:
- 0.05 Acres
- Year built:
- 1982
- Baths:
- 3.00
- MLS#:
- 2151905
- Subdivision:
- Sunrise Condos-Bon
ADDITIONAL INFORMATION
Highly desirable 3 bedroom, 3 bath end unit condo in Sunrise subdivision offers open floor plan, large living room, kitchen with island for additional seating. Master suite with walk-in closet, double vanity and access to private backyard patio, main floor laundry, gas fireplace and ample storage. Plus addition family room is framed in basement to be finished. Double garage and fenced yard.
- Type:
- Single Family
- Sq.Ft.:
- 4,144
- Status:
- Active
- Beds:
- 4
- Lot size:
- 0.14 Acres
- Year built:
- 1955
- Baths:
- 3.00
- MLS#:
- 2151883
- Subdivision:
- Crows Addition-Bon
ADDITIONAL INFORMATION
Come enjoy 1275 S. Lee. Nestled within the numbered streets of Idaho Falls--this well built 4 bedroom 2.75 bath home is waiting for you. There are two front doors to this home--one leads into the living room, and the other leads into the laundry and mud room area. The kitchen which has tons of cabinets and counter space, and an eat-up bar top. Off the kitchen is the formal dinning area, that is open to the main floor family space, which leads around to the living room area. Very open and roomy. All these rooms have large windows that bring in the natural light at all times of the day! There are also 2 large bedrooms on the main floor with double closets, and a bathroom with a large vanity and mirrors and cabinets all around. In the basement area is another large family room with a gas fireplace, 2 more bedrooms, a storage room, and a large unfinished space ready for more storage a hobby room. There is a bathroom off this room, and an area with a utility sink. Lots of possibilities with this unfinished space.
- Type:
- Single Family
- Sq.Ft.:
- 2,994
- Status:
- Active
- Beds:
- 3
- Lot size:
- 0.3 Acres
- Year built:
- 2022
- Baths:
- 2.00
- MLS#:
- 2151752
- Subdivision:
- Manchester Estates
ADDITIONAL INFORMATION
Exquisitely Built with 3 bedrooms and 2 full bathrooms! This popular Winchester II floor plan welcomes you with laminate hardwood floors and vaulted entry. Enter the bright living room with its large picture windows and gas fireplace. Roomy kitchen with quartz countertops, corner pantry, stainless steel appliances and quartz island overlooking the dining room and spacious living room. Main level includes a full bath with quartz counters and tile floor, 2 bedrooms along with a wonderful master bedroom which has high ceilings, walk-in closet and master bathroom with quartz countertops, under-counter double sink, and separate tub and walk-in shower for a sleek modern look. The laundry room is located just off the three car garage with tile floors and folding counter! Purchase this home and you can finish the basement with 3 more bedrooms, family room, storage room, full bath and mechanical room. Subtle features like vaulted ceilings, custom molding, recessed lighting and open concept living make this home stand-out. Don't miss this gorgeous home in the Manchester subdivision! Estimated completion date of 1/13/2023.
- Type:
- Single Family
- Sq.Ft.:
- 2,994
- Status:
- Active
- Beds:
- 3
- Lot size:
- 0.3 Acres
- Year built:
- 2022
- Baths:
- 2.00
- MLS#:
- 2151751
- Subdivision:
- Manchester Estates
ADDITIONAL INFORMATION
Exquisitely Built with 3 bedrooms and 2 full bathrooms! This popular Winchester II floor plan welcomes you with laminate hardwood floors and vaulted entry. Enter the bright living room with its large picture windows and gas fireplace. Roomy kitchen with quartz countertops, corner pantry, stainless steel appliances and quartz island overlooking the dining room and spacious living room. Main level includes a full bath with quartz counters and tile floor, 2 bedrooms along with a wonderful master bedroom which has high ceilings, walk-in closet and master bathroom with quartz countertops, under-counter double sink, and separate tub and walk-in shower for a sleek modern look. The laundry room is located just off the three car garage with tile floors and folding counter! Purchase this home and you can finish the basement with 3 more bedrooms, family room, storage room, full bath and mechanical room. Subtle features like vaulted ceilings, custom molding, recessed lighting and open concept living make this home stand-out. Don't miss this gorgeous home in the Manchester subdivision! Estimated completion date of 03/06/2023.
- Type:
- Single Family
- Sq.Ft.:
- 3,060
- Status:
- Active
- Beds:
- 3
- Lot size:
- 0.36 Acres
- Year built:
- 2022
- Baths:
- 2.00
- MLS#:
- 2151749
- Subdivision:
- Manchester Estates
ADDITIONAL INFORMATION
Beautiful Manchester home with a great floor plan with 3 bedrooms and 2 baths! This popular Skyline floor plan welcomes you with amazing floors and entry. Enter the bright living room with its large picture windows. Roomy kitchen with corner pantry, stainless steel appliances and island overlooking the dining room and spacious living room. Cabinets and flooring are stunning and give this home a modern appeal. Main level includes a full bath, 2 bedrooms along with a wonderful master bedroom which has high ceilings, walk-in closet and master bathroom. The laundry room is located off the mudroom just in from the garage. Purchase this home and you can finish the basement with 3 more bedrooms, family room, storage room, mechanical room and full bath. Subtle features like custom molding, recessed lighting and open concept living make this home stand-out. This awesome home is located in the amazing Manchester subdivision. Estimated completion date of 04/10/2023.
- Type:
- Single Family
- Sq.Ft.:
- 3,032
- Status:
- Active
- Beds:
- 3
- Lot size:
- 0.35 Acres
- Year built:
- 2022
- Baths:
- 2.00
- MLS#:
- 2151748
- Subdivision:
- Manchester Estates
ADDITIONAL INFORMATION
Exquisitely Built Home! This one is a charmer! Charming entry, windows, finishings, etc!! Enter into this beautiful Mckay floor plan with its vaulted ceilings and open concept living! Enjoy the roomy kitchen with quartz countertops, corner pantry, stainless steel appliances and island overlooking the dining room and spacious living room. Living room has large picture windows for lots of natural light. Main level includes a full bath and 2 bedrooms along with a wonderful master bedroom which has vaulted ceiling, oversized walk-in closet and large stunning master bathroom with under-counter double sinks, garden tub, separate shower with tile surround. When entering from the garage you'll step into a large laundry room with built in bench and quartz counter. The two car garage is extra deep. Downstairs you will find an unfinished basement with the potential for 3 more bedrooms, a large mechanical/storage room, family room, and full bath. Don't miss your chance to own this great home today! Estimated completion date of 04/11/2023.
- Type:
- Single Family
- Sq.Ft.:
- 2,840
- Status:
- Active
- Beds:
- 3
- Lot size:
- 0.28 Acres
- Year built:
- 2022
- Baths:
- 2.00
- MLS#:
- 2151747
- Subdivision:
- Manchester Estates
ADDITIONAL INFORMATION
Exquisitely Built with 3 bedrooms and 2 full bathrooms! This popular Winchester II floor plan welcomes you with laminate hardwood floors and vaulted entry. Enter the bright living room with its large picture windows and gas fireplace. Roomy kitchen with quartz countertops, corner pantry, stainless steel appliances and quartz island overlooking the dining room and spacious living room. Main level includes a full bath with quartz counters and tile floor, 2 bedrooms along with a wonderful master bedroom which has high ceilings, walk-in closet and master bathroom with quartz countertops, under-counter double sink, and separate tub and walk-in shower for a sleek modern look. The laundry room is located just off the three car garage with tile floors and folding counter! Purchase this home and you can finish the basement with 3 more bedrooms, family room, storage room, full bath and mechanical room. Subtle features like vaulted ceilings, custom molding, recessed lighting and open concept living make this home stand-out. Don't miss this gorgeous home in the Manchester subdivision! Estimated completion date of 04/14/2023.
- Type:
- Single Family
- Sq.Ft.:
- 3,353
- Status:
- Active
- Beds:
- 3
- Lot size:
- 0.28 Acres
- Year built:
- 2022
- Baths:
- 2.00
- MLS#:
- 2151746
- Subdivision:
- Manchester Estates
ADDITIONAL INFORMATION
Quality New Construction! This Monterey II floor plan is stunning with its beautiful finishing details.The upstairs has 3 bedrooms, and 2 full baths. The open floor plan captures your attention the minute you walk in with the vaulted ceilings in the living room complete with a gorgeous fireplace. The family room opens up in to the roomy dining area and kitchen. Kitchen features corner pantry, beautiful floors, quartz counter tops and quality fixtures. The dining area has sliding glass door with blinds inside each panel. The open living room has large windows which floods the room with natural light. The master bedroom is stunning with high ceilings, large walk-in closet and a master bathroom that will blow you away!Under the counter double sinks, free-standing bathtub, tile surround shower and quartz counters! As you enter from the 3 car garage, there is a sitting nook and separate laundry room with quartz counter. The unfinished basement could be finished later to add 3 more bedrooms, a full bathroom, a large family room, and a large storage room. The oversized 3 car garage with garage door openers complete this move in ready home! Don't miss your chance to own this home in the up and coming Manchester Estates Subdivision. Estimated completion date of 02/07/2023.
- Type:
- Single Family
- Sq.Ft.:
- 1,776
- Status:
- Active
- Beds:
- 3
- Lot size:
- 0.14 Acres
- Year built:
- 1925
- Baths:
- 2.00
- MLS#:
- 2151714
- Subdivision:
- Crows Addition-Bon
ADDITIONAL INFORMATION
This charming 3-bedroom, 2-bathroom home in Idaho Falls might be the home you are looking for! BONUS separate entrance to the basemen with a kitchen and bathroom, this can also be an in-laws-suite or an income opportunity! The fully carpeted living room has a huge entertaining space to welcome your guests. You have an ample-sized kitchen with plenty of built-in storage for all your cooking essentials. The fully fenced backyard provides additional outdoor entertainment space perfectly fitted with a deck for your BBQ cookouts. You do not want to miss this chance to own this home or investment property!
- Type:
- Single Family
- Sq.Ft.:
- 3,304
- Status:
- Active
- Beds:
- 6
- Lot size:
- 0.24 Acres
- Year built:
- 2022
- Baths:
- 3.00
- MLS#:
- 2151697
- Subdivision:
- Thatcher Grove
ADDITIONAL INFORMATION
Move-in ready beautiful newly constructed ranch-style home in the middle of Idaho Falls near all the amenities! Do not waist another moment, come see for yourself the craftsmanship & care to detail in this 3,304 SqFt home with amazing features such as an attached 3-car garage, granite counters, vaulted ceilings, 6 bedrooms & a spectacular great room directly off the entry. Once inside, the bright entryway gives way to a spacious living room that flows into the breathtaking kitchen with rich wood cabinetry & a large island bar. The main floor hosts 2 great-sized bedrooms, a full bathroom, a laundry room set up for easy access & convenience, plus the breathtaking master suite with a full walk-in closet & a spa style master bathroom. The fully finished basement also includes a large family room, 3 additional bedrooms & a full bathroom. Not to mention, this home includes LV flooring throughout the main floor, except for the carpeted bedrooms and tiled bathrooms, has a covered porch leading to the front entry & will be wired for AC!
- Type:
- Single Family
- Sq.Ft.:
- 2,900
- Status:
- Active
- Beds:
- 6
- Lot size:
- 0.21 Acres
- Year built:
- 2009
- Baths:
- 3.00
- MLS#:
- 2151583
- Subdivision:
- Park Place-Bon
ADDITIONAL INFORMATION
Amazing 6 bedroom home on a cul-de-sac lot in Park Place Subdivision. This home features quartz countertops in the kitchen, stainless steel appliances with brand new dual oven/range, 2 gas fireplaces, audio system, and wet bar in the basement. There is an additional office/den and cold storage in the basement. Outside there is an RV parking spot, auto sprinkler system and large deck. Great value!
- Type:
- Single Family
- Sq.Ft.:
- 1,970
- Status:
- Active
- Beds:
- 3
- Lot size:
- 0.12 Acres
- Year built:
- 1920
- Baths:
- 4.00
- MLS#:
- 2151459
- Subdivision:
- Crows Addition-Bon
ADDITIONAL INFORMATION
1920 classic home located in the Historic District of Idaho Falls. Original leaded glass windows throughout the main level, large formal dining room, large front porch located on quiet corner lot, Kitchen has breakfast nook, french doors leading to living room. Lots of possibilities for this one of a kind home
$1,275,000
5160 Solstice Idaho Falls, ID 83404
- Type:
- Single Family
- Sq.Ft.:
- 6,000
- Status:
- Active
- Beds:
- 5
- Lot size:
- 1.07 Acres
- Year built:
- 2020
- Baths:
- 6.00
- MLS#:
- 2151451
- Subdivision:
- Solstice-Bon
ADDITIONAL INFORMATION
A take-your-breath-away 6,000 SqFt home in the desirable Solstice Subdivision on over 1 acre! Built with no detail overlooked, this Wind River Construction home greets you with elegant architecture, professional landscaping, and a covered wrap-around front porch. Directly off the entry is a fabulous elevated office with an extended ceiling & barn door accent wall for storage. Leading up the stairs is a massive bonus room above the garage with a ton of storage. Back on the main floor, this home has a welcoming open concept living area featuring a custom stone fireplace, an exposed rich wood beam, a spacious dining area & a gorgeous kitchen with double induction ovens, Thermador appliances & an island bar. Off the dining is a covered back patio with central sound, a covered gas fireplace that overlooks the fully fenced backyard with a custom designed side gate. The main floor also hosts not 1 but 2 master suites. 1 highlighted by a brilliant spa style bathroom with a soaker tub & a fully tiled walk-in shower. The basement features a huge family room, 2 bedrooms with a Jack & Jill style bathroom, a half bath & a bonus room. There're also natural wood floors, Restoration Hardware lighting, Anderson windows & a Vivint Alarm system just to mention a few added points!
- Type:
- Single Family
- Sq.Ft.:
- 3,298
- Status:
- Active
- Beds:
- 5
- Lot size:
- 0.25 Acres
- Year built:
- 2022
- Baths:
- 3.00
- MLS#:
- 2151437
- Subdivision:
- Southpoint-Bon
ADDITIONAL INFORMATION
This masterpiece is scheduled for completion in December. Have you seen the price? This beautiful new home has a stunning appearance and an amazing interior that will surely impress! Fall Creek Homes' Sawtooth plan features a well thought out floor plan with many upgrades. Walk inside to a beautiful entryway! The gorgeous French doors lead into a home office just off the entry. Perfect for the home business or conquering any task! The living room features an open concept with vaulted ceilings. The Kitchen has a huge center island, tons of cabinet space and a walk-in pantry. This is a great space for almost any occasion! The Master Suite is fit for royalty! It has a gorgeous tray ceiling with recessed lighting and large windows to let in lots of sunshine. The Master bath has jetted tub and separate walk-in shower with custom tile and glass surrounds. The walk-in closet has built in space savers with tons of room for your wardrobe. Head downstairs to a 100% finished basement that has 3 bedrooms, a full bathroom, a huge family room, additional storage and a Mechanical room. Plenty of space for your hobbies! The home is equipped with a high efficiency furnace and a NEST thermostat that keeps your utility bills low. Enjoy peace of mind with our 1 Year Warranty.
- Type:
- Single Family
- Sq.Ft.:
- 2,664
- Status:
- Active
- Beds:
- 5
- Lot size:
- 0.17 Acres
- Year built:
- 1966
- Baths:
- 2.00
- MLS#:
- 2151427
- Subdivision:
- Jennie Lee-Bon
ADDITIONAL INFORMATION
This is a fantastic opportunity to own a wonderful home on arguably the prettiest street in Idaho Falls! Centrally located, this 5 bedroom, 2 bathroom home offers great square footage and large living spaces. 3 bedrooms and 2 bathrooms are on the main floor, which includes the master suite. A great dining space is open to the kitchen as well. The basement has an additional 2 bedrooms, a large family room with a fireplace, and plumbing for a potential 3rd bathroom. Outside is a fully fenced yard with mature landscaping and plenty of space. Give us a call today to check it out!
$170,000
195 W 129 S Idaho Falls, ID 83404
- Type:
- Mobile Home
- Sq.Ft.:
- 1,344
- Status:
- Active
- Beds:
- 3
- Lot size:
- 1.02 Acres
- Year built:
- 1971
- Baths:
- 2.00
- MLS#:
- 2151409
- Subdivision:
- None
ADDITIONAL INFORMATION
Priced to sell, this affordable home is ideally constructed on a large 1-acre lot on the edge of Idaho Falls and is surrounded with sprawling mountain views, open fields and sits directly across the road from Taylor Park. Additionally, this dream rural property comes with water rights and no CCRs - a perfect combination for establishing your own personalhobby farm. This residence has been well cared for and boasts a new roof, updated gas furnace (in addition to a newly installed freestanding stove), a newer pressure tank and well pump as well as an automatic sprinkler system for maintaining the beauty of the spacious yard and fruit trees. Insidebuyers will find 3 bedrooms, 2 full baths, a bright kitchen and formal dining room easily accessible with zero stairs, this home was methodically built to efficiently utilize every square foot. The bonus attachedgarage and adjacentworkshop offer great indoor storage space and room to complete the endless honey-do tasks. Don't miss your chance to make the dream of rural living your very own reality!
- Type:
- Single Family
- Sq.Ft.:
- 3,500
- Status:
- Active
- Beds:
- 5
- Lot size:
- 0.27 Acres
- Year built:
- 1998
- Baths:
- 3.00
- MLS#:
- 2151407
- Subdivision:
- Stonebrook-Bon
ADDITIONAL INFORMATION
Pristine South facing 2-story home in the desirable and centrally located Stonebrook Subdivision! This 3,500 SqFt home boasts amazing space both inside & out & includes new carpet & fresh paint. With mature trees, easy care landscaping & an attached oversized 3-car garage, the exterior charm of this home is only the start. Once inside, off the vaulted ceiling entry is a front living room with large arched windows. Continuing, there is a formal dining room with a detailed drop tray ceiling with dual entry from the hallway & the open kitchen/dining area. The kitchen is highlighted by wood cabinetry, stainless appliances & great counter/storage space. The dining area provides access to the breathtaking backyard featuring a covered wood deck that overlooks the sprawling outdoor space & includes a shed & fully fenced garden area. The upper floor hosts 3 great sized bedrooms, a full bathroom & a spacious master suite with a huge walk-in closet with built-ins & a great bathroom with a separate shower & a corner jetted tub. The lower level has a family room with a gas fireplace & a half-bath with an attached walk-in laundry room. To top it off, this home has a finished basement with an extra family room & a craft/bonus room with even more storage & great space for any use!
$489,900
2120 Lexington Idaho Falls, ID 83404
- Type:
- Single Family
- Sq.Ft.:
- 3,380
- Status:
- Active
- Beds:
- 3
- Lot size:
- 0.43 Acres
- Year built:
- 2022
- Baths:
- 2.00
- MLS#:
- 2151366
- Subdivision:
- George Washington-Bon
ADDITIONAL INFORMATION
Another quality build job by R Jay Taylor Construction. This home sits on a .43 acre lot in a quiet cul-de-sac in the George Washington Estate Subdivision just south of Sunnyside near the hospital. The main level is 1700 sq ft and offers 3 bedrooms, 2 bathrooms, a great room with LVP flooring, and a main level laundry room. The master suite has a larger stall shower with dual shower heads, double vanity, large soaker tub, separate toilet room and walk-in closet. The kitchen has a large center island, huge pantry, and lots of cabinet space. The home also features a 3 car garage!
- Type:
- Single Family
- Sq.Ft.:
- 3,510
- Status:
- Active
- Beds:
- 6
- Lot size:
- 0.3 Acres
- Year built:
- 2021
- Baths:
- 3.00
- MLS#:
- 2151307
- Subdivision:
- Brookside-Bon
ADDITIONAL INFORMATION
WOW, NOW THAT IS A HUGE PRICE REDUCTION!! THE SELLER HAS NOW REDUCED OVER $100,000.00 The seller REALLY wants to make this your new home!! Don't overlook this wonderful home in the stylish Brookside subdivision. This 6 bed 3 bath home has been custom built by the builder to exacting standards and is now ready for you to make it your own quiet paradise. Greeting you as you enter this magnificent home is the open floor plan with ready access to both the living area and the kitchen and dining space as well as the wonderful bedroom areas. The beautiful kitchen features knotty alder cabinets with easy to care and maintain quartz countertops providing both luxury and functionality. The large master suite has it's own on suite luxury bath for privacy and intimacy. Two other bedrooms complete the main floor. But wait there is a whole other level to expand into which features a 2nd kitchen for all sorts of possibilities. The super large rec area will provide you with all sorts of recreational space for all your activities. Don't wait too long. Let's open the door for you to just move right on it.
- Type:
- Single Family
- Sq.Ft.:
- 3,282
- Status:
- Active
- Beds:
- 5
- Lot size:
- 0.3 Acres
- Year built:
- 1966
- Baths:
- 4.00
- MLS#:
- 2151295
- Subdivision:
- University Manor-Bon
ADDITIONAL INFORMATION
This great house with tons of potential and great "bones" and a great fence yard. You step into the huge living room with the first of three fireplaces. The kitchen comes equipped with tons of storage and almost endless counter space and the laundry and half bath right off the kitchen. The sliding glass door from the family/dining room provides an amazing view and access to the open covered patio and fully fenced backyard. The basement can also be a great update opportunity as it has a huge amount of space with two massive bedrooms and another family room and fireplace, and one full bathroom, ready for your own choice of flooring. A one-of-a-kind opportunity with this house is a chance to build sweat equity as you update and improve this large home a great neighborhood!
- Type:
- Single Family
- Sq.Ft.:
- 3,112
- Status:
- Active
- Beds:
- 3
- Lot size:
- 0.26 Acres
- Year built:
- 1974
- Baths:
- 2.00
- MLS#:
- 2151275
- Subdivision:
- University Manor-Bon
ADDITIONAL INFORMATION
BUY THIS HOME AT A 5.3% INTEREST RATE!*............Looking for the perfect charmer in the center of town? Centrally located in the heart of Idaho Falls makes for easy access to all things the city has to offer! Approaching this wonderful home you are greeted by great curb appeal and large established trees! Entering the home you are greeted by beautiful new waterproof LVP, fresh new paint, new baseboards and mounds of natural light with the brand new windows on the front of the home. The custom kitchen features a breakfast island topped with gorgeous granite countertops, stainless steel appliances, & an open pantry to show shelving. The master bedroom offers built-ins in the closet for optimum storage, beautiful light fixtures, new carpet and a connected master bath with a large walk in shower and beautiful tile work. The remainder of the main floor is finished with two additional bedrooms with new carpet and refinished bathroom. Furthermore, there is new lighting throughout with some wiring updates & 2 fireplaces to cozy up to on those brisk Idaho nights! The unfinished basement is framed and houses the laundry room and has potential for two bedrooms and one bathroom! The backyard has a wonderful covered deck with a fire pit area with seating all around. *Call for details.
- Type:
- Single Family
- Sq.Ft.:
- 1,820
- Status:
- Active
- Beds:
- 4
- Lot size:
- 0.14 Acres
- Year built:
- 1958
- Baths:
- 2.00
- MLS#:
- 2151280
- Subdivision:
- Packer Addition-Bon
ADDITIONAL INFORMATION
Great location, mature landscaping, and a 24x24 shop - what more could you ask for? This home has mounds of potential and opportunity! The living room is very spacious and well lit with large picture windows! This creates a warm and welcoming space for family and friends. The kitchen has mounds of cupboard space and storage options! Additionally, there is an updated bath tub on the main floor for easy access and quick relaxation! The basement has a fantastic gas fireplace - perfect to curl up next to and watch a great movie or play games with friends! Furthermore, the backyard is sure to hit your sweet spot with a large covered deck, fully fenced yard and heated shop with alley access.

Idaho Falls Real Estate
The median home value in Idaho Falls, ID is $344,700. This is lower than the county median home value of $357,300. The national median home value is $338,100. The average price of homes sold in Idaho Falls, ID is $344,700. Approximately 58.44% of Idaho Falls homes are owned, compared to 35.69% rented, while 5.87% are vacant. Idaho Falls real estate listings include condos, townhomes, and single family homes for sale. Commercial properties are also available. If you see a property you’re interested in, contact a Idaho Falls real estate agent to arrange a tour today!
Idaho Falls, Idaho 83404 has a population of 64,399. Idaho Falls 83404 is less family-centric than the surrounding county with 36.64% of the households containing married families with children. The county average for households married with children is 38.32%.
The median household income in Idaho Falls, Idaho 83404 is $57,412. The median household income for the surrounding county is $64,928 compared to the national median of $69,021. The median age of people living in Idaho Falls 83404 is 33.6 years.
Idaho Falls Weather
The average high temperature in July is 86.2 degrees, with an average low temperature in January of 12.9 degrees. The average rainfall is approximately 12.2 inches per year, with 38.9 inches of snow per year.
