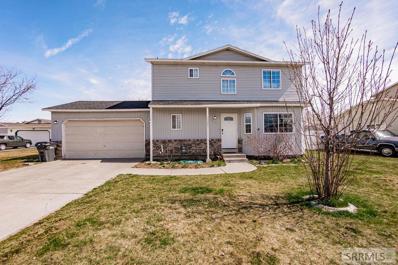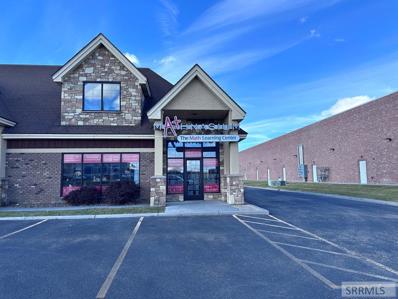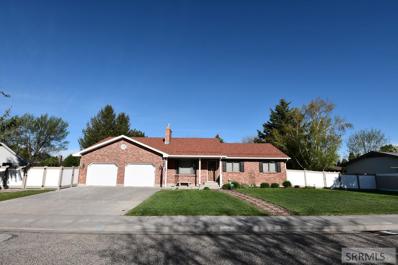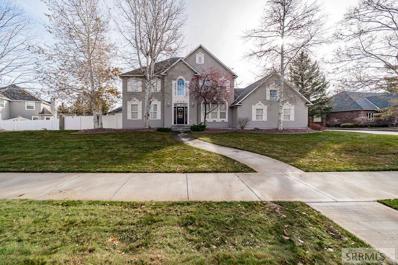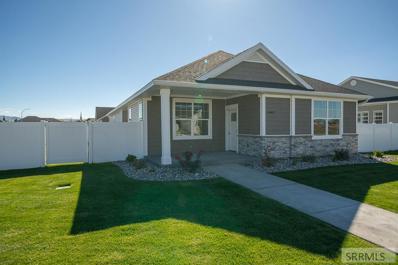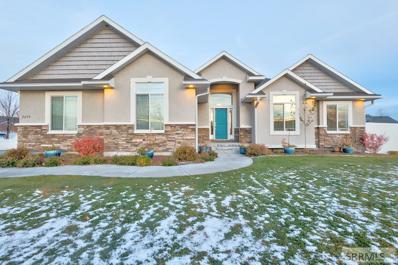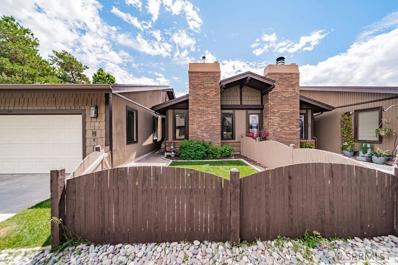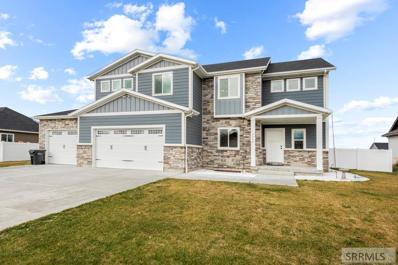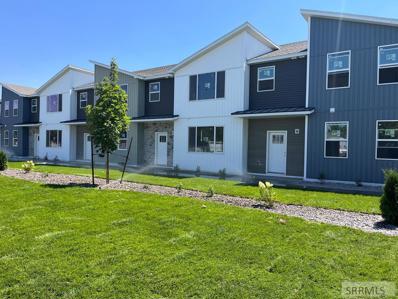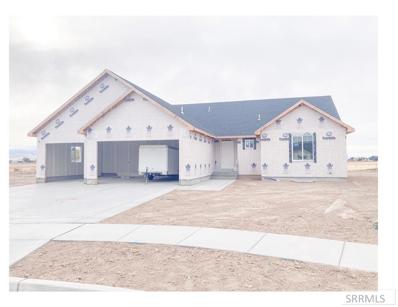Idaho Falls ID Homes for Rent
- Type:
- Single Family
- Sq.Ft.:
- 2,945
- Status:
- Active
- Beds:
- 5
- Lot size:
- 0.21 Acres
- Year built:
- 1930
- Baths:
- 2.00
- MLS#:
- 2172361
- Subdivision:
- CROWS ADDITION-BON
ADDITIONAL INFORMATION
Nestled in a safe neighborhood within walking distance to parks, schools, and downtown attractions, this beautifully updated historic home is the perfect blend of charm and modern convenience. Boasting a spacious living room with cove molding and large picture windows, the home features a new addition with a game room, den, extra bedroom, and loft, all opening to a private backyard with an 8-ft fence, a gazebo with hot tub hookups, and a custom firepit with unlimited gas connections. The 2-car garage (with oversized doors) and a dog run with an interior kennel add to the functionality. The main floor offers a formal dining room, a large kitchen with a breakfast nook, three bedrooms, and a bathroom. Downstairs, a separate entrance leads to an additional bedroom, bathroom, living room, laundry, and storage area, ideal as an in-law suite. Recent updates include light fixtures, appliances, HVAC systems, bathrooms, and more, while preserving the home's unique character. This one-of-a-kind property is perfect for family living and entertaining!
- Type:
- Single Family
- Sq.Ft.:
- 2,804
- Status:
- Active
- Beds:
- 5
- Lot size:
- 0.21 Acres
- Year built:
- 1963
- Baths:
- 4.00
- MLS#:
- 2172332
- Subdivision:
- UNIVERSITY MANOR-BON
ADDITIONAL INFORMATION
This home is fully updated and features a newly added bathroom that is completely tiled. The beautiful landscaping provides a warm invitation to the property. The formal dining room offers a view of a very private backyard, complete with established trees. Additionally, there is new flooring, fresh paint, and many other updates throughout the home. The new kitchen boasts a double oven and a gas countertop range, making it a chef's dream. A stunning two-sided brick gas fireplace connects the living room to the dining room, adding charm and warmth to the space.
- Type:
- Condo/Townhouse
- Sq.Ft.:
- 1,667
- Status:
- Active
- Beds:
- 3
- Year built:
- 2024
- Baths:
- 3.00
- MLS#:
- 2172299
- Subdivision:
- Aspen Point Townhomes
ADDITIONAL INFORMATION
BEAUTIFUL NEW CONSTRUCTION TOWNHOME! Some of the OUTSTANDING FEATURES are: Main Floor features Open Concept Living Space, Eat Up Island in Kitchen, Granite Counters, Stainless Steel Appliances including Refrigerator, Large Pantry, LVP Flooring, and a Half Bath. Upstairs FEATURES Loft, Master Bedroom with Carpet, Master Bath with Dual Vanity and Granite Counters, Freestanding Tub, Shower with Tile, Walk in Closet, 2 Additional Bedrooms with Carpet, Guest Bath with Tub/Shower Combo, Granite Counters. Laundry conveniently located upstairs. Conveniently located to Shopping, Entertainment and Medical.**** Future Plans are for a Club House, Dog Park, Play Ground and Walking Paths. ****YOU DON'T WANT TO MISS OUT ON THIS EXCITING OPPORTUNITY TO OWN A TOWNHOME IN THIS GREAT NEW COMMUNITY!****Call Listing Agent Today for your Private Showing! FYI: Pictures are of another unit and finishes may be different.
$825,000
342 Fire Thorn Idaho Falls, ID 83404
- Type:
- Single Family
- Sq.Ft.:
- 4,650
- Status:
- Active
- Beds:
- 5
- Lot size:
- 0.46 Acres
- Year built:
- 2008
- Baths:
- 5.00
- MLS#:
- 2172292
- Subdivision:
- SOUTHPOINT-BON
ADDITIONAL INFORMATION
Welcome to this modern ranch-style home in the desirable Southpoint Subdivision. As soon as you walk in the front door you are greeted by a stunning great room with 12-foot vaulted ceilings & a stone fireplace that flows into a kitchen with an oversized island with marble countertops, rich wood cabinets, a gas cooktop & double oven. The primary suite features a bathroom with a soaker tub, a walk-in tile shower & a large closet. The main floor also hosts a great sized laundry, mud room, half bath & two bedrooms next to a full bathroom. The finished basement has a huge family room with a fireplace, a wet bar & a work area. Additionally, there are 2 more spacious bedrooms, a full and half bath, & great storage. There is an oversized 4-car garage with built-in shelving and 220v outlets along with a gated RV pad with another 220v outlet! To top it off, the roof & 2 water heaters were replaced in '18, new garage doors in '22, and the furnace is only a few weeks old. It has stunning landscaping and a fully fenced backyard which features a covered patio, a new firepit, & a concrete pad that is just waiting for a jacuzzi! This home provides both privacy and proximity to local amenities. THIS PROPERTY IS CURRENTLY UNDER CONTRACT WITH A CONTINGENCY; THE SELLER IS SEEKING ADDITIONAL OFFERS.
- Type:
- Single Family
- Sq.Ft.:
- 3,730
- Status:
- Active
- Beds:
- 5
- Lot size:
- 0.32 Acres
- Year built:
- 2003
- Baths:
- 3.00
- MLS#:
- 2172290
- Subdivision:
- MEADOWS (THE)-BON
ADDITIONAL INFORMATION
The Modern Hideaway - trendy finished basement meets spacious parking as a practical luxury! This centrally located yet private cul-de-sac home offers a lifestyle-focused retreat! The large backyard features a custom-built covered patio, raised garden beds, triple-wide gravel parking pad & custom 12x12 storage shed. Inside, enjoy a formal entry room, perfect for entertaining or a private library/office, vaulted great room with gas fireplace and a practical kitchen with beautiful stone counters, raised bar and extra seating space. Bonus room above the garage offers space for a home office, gym, play room or even homeschooling. The calming primary suite includes updated paint, carpet, new double vanity and counters in bathroom. Ample storage thoughtfully located throughout. With the basement beautifully finished in 2020, this is now ready for multigenerational living, including a half kitchen in the basement. And don't miss the secret storage room behind the bookcase! This home's value also benefits from recent updates: a new roof, siding, gutters, furnace, water heater 2018; central vacuum unit 2020; AC 2021; and new sliding patio door 2024. Truly, why buy new when all this is included! Wrap up your holiday spirit with a perfect bow and get ready to enjoy the outdoors of Idaho!
- Type:
- Single Family
- Sq.Ft.:
- 3,870
- Status:
- Active
- Beds:
- 6
- Lot size:
- 0.33 Acres
- Year built:
- 2016
- Baths:
- 3.00
- MLS#:
- 2172287
- Subdivision:
- SOUTHPOINT-BON
ADDITIONAL INFORMATION
You'll be sure to find your way to this fantastic 6 bedroom home in the prestigious Southpoint subdivision. The very second you step through the door you feel right at home on the real hardwood floors. The fire place in the living room takes center stage as you make your way to the large kitchen boasting granite counter tops and stainless steel appliances. The well proportioned master suite has an on suite with a large soaker tub. Downstairs, the spacious, fully finished basement is perfect for entertaining, with a wet bar, additional bedrooms, & an extra storage room. Outside you will find ample space in the large back yard. Buyer to verify all information.
- Type:
- Single Family
- Sq.Ft.:
- 3,403
- Status:
- Active
- Beds:
- 3
- Lot size:
- 0.27 Acres
- Year built:
- 2024
- Baths:
- 2.00
- MLS#:
- 2172270
- Subdivision:
- SOUTHPOINT-BON
ADDITIONAL INFORMATION
**Copper Creek Homes' Cascade Floor Plan. This home is all about energy efficiency and comfort. Copper Creek Homes build some of the most energy efficient homes in SE Idaho and every home is Energy Star certified. You will love the finished this house offers: A Corner Gas Fireplace on the main floor Living room, vaulted ceilings, custom trim work, custom cabinets, Custom Range Hood, walk in pantry, LVP flooring on the main floor family room, Kitchen, Dining Room, Mud Room, Pantry, Entry, Laundry & Bathrooms, Upgraded carpeting and 8lb pad, A soaker tub and separate walk in shower in the primary bath and double sinks, A walk in closet in primary bedroom along with tray ceiling, AC, USB outlets in the house, LED Can lights throughout the house. Three car garage. A Complete Central Vac System for the main floor living area. A Nice Back Covered Patio. Builder's model home located at 2635 Spring Gulch Drive Ammon ID. Feel Free to stop by for any questions. Estimate complete date is April 2025
- Type:
- Single Family
- Sq.Ft.:
- 3,859
- Status:
- Active
- Beds:
- 7
- Lot size:
- 0.3 Acres
- Year built:
- 1991
- Baths:
- 4.00
- MLS#:
- 2172240
- Subdivision:
- SHAMROCK PARK-BON
ADDITIONAL INFORMATION
Welcome to a beautifully updated 7-bedroom, 4-bath home in Shamrock Park! Check out the completely updated kitchen with granite countertops and soft-close cabinets. The backyard leads directly to a community-owned park with a swing set. No backyard neighbors! Soaring ceilings and tons of natural light await you in the living room. There is also a 2nd living room that opens to the kitchen. This 2nd living room has direct access to the back patio. The backyard features two completely private areas to relax or entertain: An upper deck and a lower custom-built stone patio. This home also features a bedroom and full bathroom on the main floor. Both upstairs bathrooms have also been updated with granite counters, new sinks and new LVT flooring. Enjoy a large family room in the full finished basement. The crown jewel of Shamrock Park is the large private park featuring tennis courts, pickleball courts, shelter, sledding hill, biking/walking trails and full playground. Main floor bedroom has hardwood floors; one basement bedroom has bamboo floors.
- Type:
- Single Family
- Sq.Ft.:
- 1,009
- Status:
- Active
- Beds:
- 2
- Lot size:
- 0.14 Acres
- Year built:
- 1935
- Baths:
- 1.00
- MLS#:
- 2172219
- Subdivision:
- BRODBECKS-BON
ADDITIONAL INFORMATION
1935 Classic Charm, Modern Comfort. Step into timeless elegance and modern convenience in this beautifully renovated 1935 home. This 2-bedroom, 1-bathroom gem offers 1009 square feet of fully renovated living space. Recent Upgrades: Brand New Roof State-of-the-Art Water Heater Fresh Paint Inside Sleek New Flooring Efficient Electric Heating Stylish New Doors and Windows Modern Kitchen with New Cabinets And Much More! Experience the perfect blend of historic character and contemporary comfort in this Idaho Falls gem. Don't miss this opportunity to own a piece of history, updated for today's lifestyle.
- Type:
- Single Family
- Sq.Ft.:
- 2,515
- Status:
- Active
- Beds:
- 5
- Lot size:
- 0.25 Acres
- Year built:
- 1992
- Baths:
- 4.00
- MLS#:
- 2172212
- Subdivision:
- SHADOW MOUNTAIN-BON
ADDITIONAL INFORMATION
Welcome to this great two-story home in a prime Idaho Falls location, offering the perfect blend of comfort and convenience. The main floor features a welcoming living room, a dining area perfect for gatherings, and a convenient laundry room with a half bath. Upstairs, you'll find a tranquil master bedroom, two additional bedrooms, and a full bathroom. The fully finished basement adds even more versatility with a cozy family room, two extra bedrooms, a full bathroom, and a storage room. Situated on a generous quarter-acre lot, the property boasts RV parking with rear access, making it ideal for outdoor enthusiasts. Located close to hospitals, shopping centers, parks, and schools, this home combines comfort, convenience, and practicality. Schedule your showing today!
- Type:
- Condo/Townhouse
- Sq.Ft.:
- 1,667
- Status:
- Active
- Beds:
- 4
- Year built:
- 2024
- Baths:
- 3.00
- MLS#:
- 2172197
- Subdivision:
- Aspen Point Townhomes
ADDITIONAL INFORMATION
BEAUTIFUL NEW CONSTRUCTION TOWNHOME! Some of the OUTSTANDING FEATURES are: Main Floor features Open Concept Living Space, Eat Up Island in Kitchen, Granite Counters, Stainless Steel Appliances including Refrigerator, Large Pantry, LVP Flooring, and a Half Bath. Upstairs FEATURES Loft, Master Bedroom with Carpet, Master Bath with Dual Vanity and Granite Counters, Freestanding Tub, Shower with Tile, Walk in Closet, 3 Additional Bedrooms with Carpet, Guest Bath with Tub/Shower Combo, Granite Counters. Laundry conveniently located upstairs. Conveniently located to Shopping, Entertainment and Medical.**** Future Plans are for a Club House, Dog Park, Play Ground and Walking Paths. ****YOU DON'T WANT TO MISS OUT ON THIS EXCITING OPPORTUNITY TO OWN A TOWNHOME IN THIS GREAT NEW COMMUNITY!****Call Listing Agent Today for your Private Showing! FYI: Pictures are of another unit and finishes may be different.
- Type:
- Other
- Sq.Ft.:
- n/a
- Status:
- Active
- Beds:
- n/a
- Lot size:
- 0.04 Acres
- Year built:
- 2008
- Baths:
- MLS#:
- 2172167
- Subdivision:
- ASHFORD COMMERCIAL-BON
ADDITIONAL INFORMATION
FANTASTIC LOCATION with multiple use possibilities office or retail business! Unit #1 is on the North end of a 5 unit retail condo building and the Last unit as you drive into the large parking lot. Located on25th E Road just West of Sandcreek Commons, this area is among the fastest growing areas of Idaho Falls/Ammon! Building has a monument sign. The unit is open floor plan so the possibilities are endless.
- Type:
- Single Family
- Sq.Ft.:
- 3,452
- Status:
- Active
- Beds:
- 5
- Lot size:
- 0.46 Acres
- Year built:
- 1986
- Baths:
- 3.00
- MLS#:
- 2172166
- Subdivision:
- HOME RANCH-BON
ADDITIONAL INFORMATION
Remodeled home on .46 ac. Lot in Home Ranch Subdivision. New roof installed Fall 2022. Close to Tautphaus Park, downtown Idaho Falls, and schools. Step into a living room with vaulted ceiling, recessed lighting, and a gas fireplace with stone surround. The living room flows dining room and kitchen with wood flooring with space to entertain. The dining area has bay a window overlooking the back yard. The kitchen has custom painted cabinetry, granite counters, and stainless-steel appliances. Off the kitchen you will find a large walk-in pantry, large laundry room with wash basin, as well as a mudroom with bench. The main also offers a master suite with double closets and remodeled bathroom, 2 more bedrooms and 1 full bath. Downstairs has a large family room room with wood fireplace providing space for the whole family to enjoy, 2 bedrooms & 1 full bath, a finished storage room, plus a flex room that is perfect for a shop/workout space/craft room. There is a separate entance from the garage to the flex room. The yard is all fenced with shop, garden area & play structures. A wood lot area on the North end, Pickel Ball court/RV on the South end. Vinly Fence & Pickel Ball Court installed Spring 2024.
- Type:
- Single Family
- Sq.Ft.:
- 4,667
- Status:
- Active
- Beds:
- 5
- Lot size:
- 0.54 Acres
- Year built:
- 1995
- Baths:
- 4.00
- MLS#:
- 2172165
- Subdivision:
- CANTERBURY PARK-BON
ADDITIONAL INFORMATION
Rare Canterbury Park home is available and awaiting it's new owner. This meticulously maintained home offers timeless charm and modern updates. The main floor welcomes you with a formal dining room, a grand staircase, and a spacious kitchen with a great room concept, ideal for entertaining. Enjoy new appliances, abundant cabinet space, and updated countertops. A private executive office on the main level provides the perfect space for productivity. The upper level features a spacious master suite with a spa-inspired bathroom complete with a newly installed marble shower, jetted tub, dual vanities, and a walk-in closet. Two additional large bedrooms and a full bath complete this floor. The bright and open basement includes two more rooms, (one bedroom, one den), a full bath, and ample storageâ??perfect for guests, hobbies, or extra living space. Nestled on a half-acre landscaped lot, this property boasts a three-car garage and new Trex decking for low-maintenance outdoor enjoyment.
- Type:
- Single Family
- Sq.Ft.:
- 1,603
- Status:
- Active
- Beds:
- 2
- Lot size:
- 0.25 Acres
- Year built:
- 2023
- Baths:
- 2.00
- MLS#:
- 2172163
- Subdivision:
- Providence Point
ADDITIONAL INFORMATION
Autumn Lane at Providence Point. This 1603 square foot beautiful 2 bed plus a "flex space" room, 2 bath home is spacious, inviting and all on one level. The kitchen is part of an open floor plan that spreads across the dining area and then out to the outside patio. This new "patio" style home has a laundry room with stacked washer and dryer (included) a desk area and nice storage. The mechanical features of this home are forced air gas with AC, a gas "ON Demand" water heater and a soft water unit. The vinyl fencing, yard with auto sprinkler and flower beds are all part of the package. The $135 a month HOA fee covers the lawn maintenance and snow removal, so you can kick back and just enjoy life.
- Type:
- Single Family
- Sq.Ft.:
- 3,072
- Status:
- Active
- Beds:
- 4
- Lot size:
- 0.34 Acres
- Year built:
- 2015
- Baths:
- 3.00
- MLS#:
- 2172154
- Subdivision:
- BELMONT ESTATES-BON
ADDITIONAL INFORMATION
Experience elegance and impeccable craftsmanship in this stunning 4 bedroom, 3 bath custom-built home by Copper Creek Homes. Located in a prestigious neighborhood, this property boasts high-end finishes and thoughtful details throughout. Stunning 12 Ft grand entrance, vaulted ceilings in the family room, dining room and kitchen. The gourmet kitchen features granite countertops and tile floors surrounding the stainless steel, Energy star appliances. The walk-In pantry showcases a beautiful custom woocd door and convenient built in shelves. The master suite includes a tray ceiling and walk-in closet with a spacious primary bathroom featuring a double vanity, comfort height cabinets, soaker tub and walk-in shower! 3 car garage with ample room for storage. Thoughtful upgrades including brushed nickel or oil rubbed bronze fixtures, an in home sound system, and exquisite natural gas fireplace and mantle show that this beautiful home is designed with quality and functionality in mind. Buyer to verify all information.
- Type:
- Condo/Townhouse
- Sq.Ft.:
- 2,978
- Status:
- Active
- Beds:
- 3
- Lot size:
- 0.09 Acres
- Year built:
- 1981
- Baths:
- 3.00
- MLS#:
- 2172102
- Subdivision:
- UNIVERSITY MANOR-BON
ADDITIONAL INFORMATION
Discover refined living in this meticulously designed home, ideally positioned near 17th Street's vibrant dining & shopping district while maintaining its peaceful residential charm. Natural light floods the open concept living space, featuring elegant white oak floors throughout. The stunning kitchen boasts stainless-steel appliances, granite countertops, & abundant storage with a walk-in pantry. A half bath & laundry room complete this level. The luxurious master suite features a spacious walk-in closet & spa-like bathroom with dual vanities, walk-in shower, and standalone soaking tub. The lower level features an expansive family room & dedicated theater room with French doors & a cozy fireplace, plus a convenient kitchenette. Two additional bedrooms with walk-in closets & a full bathroom with dual sinks complete this level. Outside, enjoy the fully fenced yard with mature landscaping & a private deck perfect for entertaining. This exceptional residence combines luxury finishes & thoughtful design in an ideal location. Come take a look!
- Type:
- Single Family
- Sq.Ft.:
- 4,395
- Status:
- Active
- Beds:
- 5
- Lot size:
- 0.34 Acres
- Year built:
- 2020
- Baths:
- 3.00
- MLS#:
- 2172094
- Subdivision:
- SANDSTONE ESTATES
ADDITIONAL INFORMATION
Gorgeous 2-Story Home in Sandstone Estates! Come see your dream home on the Southeast side of Idaho Falls, just minutes from town, hospitals, Sand Creek Golf Course, and Sandy Downs! This stunning residence offers 5 bedrooms, 2.5 baths, and a partially finished basement with endless potentialâ??create a family room, theater/flex space, full bath, and more! Step inside to a welcoming main floor with a den/office off the entry that can also serve as a 5th bedroom. The large great room, complete with an elegant electric fireplace, seamlessly flows into a beautifully designed kitchen featuring quartz countertops. Retreat to the spacious master suite, complete with a luxurious master bath offering a separate tub and shower, dual sink vanity, and a walk-in closet. The upper level boasts 3 additional bedrooms, a full bath, and a loft area overlooking the grand 2-story entryway. Don't miss your chance to see this incredible home and all it has to offer! Schedule your private viewing today!
- Type:
- Single Family
- Sq.Ft.:
- 3,370
- Status:
- Active
- Beds:
- 5
- Lot size:
- 0.29 Acres
- Year built:
- 2022
- Baths:
- 3.00
- MLS#:
- 2172082
- Subdivision:
- BROOKSIDE-BON
ADDITIONAL INFORMATION
Welcome to a masterpiece of quality construction nestled in one of Idaho Falls' most coveted neighborhoods. This stunning home offers exquisite cabinetry and beautiful quartz countertops, complimented by a spacious open floor plan perfect for hosting both private gatherings and lively celebrations. Step into the luxurious master bath, your personal oasis, featuring a soothing soaker tub, a grand shower, dual sinks, and an expansive master closet. Venture downstairs to find a basement filled with ample storage options and a family room that promises endless fun and entertainment for all. The deep 3-car garage is ready to house your vehicles and then some! Outside, the custom paver fireplace and seating area in the backyard offer the perfect setting for evening get-togethers, all while enjoying the priceless privacy of no immediate rear neighbors. Equipped with a state-of-the-art water softener and reverse osmosis system, this custom-built home is both modern and efficient. An opportunity to own a home that seamlessly blends style and comfort like this does not arise often. Act now to secure your future in this exceptional residence before it becomes someone else's dream come true!
- Type:
- Condo/Townhouse
- Sq.Ft.:
- 1,667
- Status:
- Active
- Beds:
- 3
- Year built:
- 2024
- Baths:
- 3.00
- MLS#:
- 2172077
- Subdivision:
- Aspen Point Townhomes
ADDITIONAL INFORMATION
BEAUTIFUL NEW CONSTRUCTION TOWNHOME! Some of the OUTSTANDING FEATURES are: Main Floor features Open Concept Living Space, Eat Up Island in Kitchen, Granite Counters, Stainless Steel Appliances including Refrigerator, Large Pantry, LVP Flooring, and a Half Bath. Upstairs FEATURES Loft, Master Bedroom with Carpet, Master Bath with Dual Vanity and Granite Counters, Freestanding Tub, Shower with Tile, Walk in Closet, 2 Additional Bedrooms with Carpet, Guest Bath with Tub/Shower Combo, Granite Counters. Laundry conveniently located upstairs. Conveniently located to Shopping, Entertainment and Medical.**** Future Plans are for a Club House, Dog Park, Play Ground and Walking Paths. ****YOU DON'T WANT TO MISS OUT ON THIS EXCITING OPPORTUNITY TO OWN A TOWNHOME IN THIS GREAT NEW COMMUNITY!****Call Listing Agent Today for your Private Showing! FYI: Pictures are of another unit and finishes may be different.
Open House:
Saturday, 1/11 10:00-12:00PM
- Type:
- Single Family
- Sq.Ft.:
- 2,360
- Status:
- Active
- Beds:
- 4
- Lot size:
- 0.16 Acres
- Year built:
- 1994
- Baths:
- 4.00
- MLS#:
- 2172055
- Subdivision:
- VICTORIAN VILLAGE-BON
ADDITIONAL INFORMATION
This beautifully updated 4-bedroom, 3.5-bathroom home combines comfort and convenience with recent upgrades and established landscaping. It features a spacious 2-car garage and is fully fenced, offering privacy and security. New flooring and newer appliances provide a fresh, modern touch, while two mini-split heating and cooling units ensure efficient climate control. The newer roof adds to the home's durability. Located walking distance to schools, retail areas, and interstate access, this property is perfect for families seeking accessibility and a move-in-ready home.
- Type:
- Single Family
- Sq.Ft.:
- 2,080
- Status:
- Active
- Beds:
- 4
- Lot size:
- 0.16 Acres
- Year built:
- 1957
- Baths:
- 1.00
- MLS#:
- 2172027
- Subdivision:
- ORLIN PARK-BON
ADDITIONAL INFORMATION
This home is centrally located in Idaho Falls near shopping, restaurants, and all conveniences! Recently remodeled to freshen things up, including paint, flooring, new furnace and a/c, and much more. Great landscaped yard with lots of curb appeal, fully fenced and private backyard with open patio and covered deck. Large 2-car detached garage and large covered front walkway and porch. This great home is move-in ready, and awaiting a new owner.
- Type:
- Condo/Townhouse
- Sq.Ft.:
- 2,306
- Status:
- Active
- Beds:
- 3
- Lot size:
- 0.22 Acres
- Year built:
- 1998
- Baths:
- 3.00
- MLS#:
- 2172025
- Subdivision:
- CEDAR RIDGE SUBDIVISION-BON
ADDITIONAL INFORMATION
Welcome to 940 E 25th Street, a spacious condo/townhome located in a peaceful Idaho Falls neighborhood. This home features 2 bedrooms on the main level, 1 additional bedroom downstairs, and a full bathroom on each floorâ??perfect for family or guests. Relax by either of the two fireplaces that add warmth and charm to the living spaces. The master bedroom opens onto an enclosed back porch, perfect for unwinding, and the fully fenced backyard provides added privacy. With a large storage room and plenty of natural light, this home is a perfect blend of comfort and style! Don't miss out on this bright, well-kept home with everything you need! All information deemed to be accurate. Buyer or Buyers agent to verify square footage
- Type:
- Single Family
- Sq.Ft.:
- 2,806
- Status:
- Active
- Beds:
- 6
- Lot size:
- 0.19 Acres
- Baths:
- 3.00
- MLS#:
- 2171978
- Subdivision:
- SOUTHPOINT-BON
ADDITIONAL INFORMATION
This is a great home for the discerning Buyer. Make this home your first stop and see how incredibly stylish and functional it is! This home is currently being prepped for Paint. I bet you can't wait to see what it looks like when it's complete! For a complete new home experience, contact the Listing Agent. Fall Creek Homes' Palisade plan features a stylish stone and Stucco front elevation, along with a spacious 3rd car garage; which can be hard to find in this price range. Upon entering the home you will love the vaulted ceilings and a thoughtful layout. The Kitchen has tons of countertop space, which provides plenty of room to cook and dine. Mealtime just got easier! The LVP throughout the main floor is so easy to keep clean, so you can spend more time doing what you enjoy most. The Master Suite features a beautiful tray ceiling with recessed lighting and lots of space to decorate how you like. It also has a large walk in closet, so there is plenty of space for your wardrobe. Downstairs features a complete basement with 3 bedrooms, a full bathroom, a large Family Room with plenty of storage. Gotta love Southpoint! Home is located at end of Culdesac too! This home is filled with attention to detail and cutting edge tech! This masterpiece is scheduled for completion Jan/Feb 2025.
- Type:
- Other
- Sq.Ft.:
- n/a
- Status:
- Active
- Beds:
- n/a
- Year built:
- 1910
- Baths:
- MLS#:
- 2171953
- Subdivision:
- CROWS ADDITION-BON
ADDITIONAL INFORMATION
Investment opportunity in the heart of Idaho Falls! This 5-plex features four 1-bedroom, 1-bath units, each renting for $700 per month, along with a studio apartment rented at $600. The property offers consistent rental income and is ideally located with convenient access to local amenities, making it highly appealing to tenants.

Idaho Falls Real Estate
The median home value in Idaho Falls, ID is $344,700. This is lower than the county median home value of $357,300. The national median home value is $338,100. The average price of homes sold in Idaho Falls, ID is $344,700. Approximately 58.44% of Idaho Falls homes are owned, compared to 35.69% rented, while 5.87% are vacant. Idaho Falls real estate listings include condos, townhomes, and single family homes for sale. Commercial properties are also available. If you see a property you’re interested in, contact a Idaho Falls real estate agent to arrange a tour today!
Idaho Falls, Idaho 83404 has a population of 64,399. Idaho Falls 83404 is less family-centric than the surrounding county with 36.64% of the households containing married families with children. The county average for households married with children is 38.32%.
The median household income in Idaho Falls, Idaho 83404 is $57,412. The median household income for the surrounding county is $64,928 compared to the national median of $69,021. The median age of people living in Idaho Falls 83404 is 33.6 years.
Idaho Falls Weather
The average high temperature in July is 86.2 degrees, with an average low temperature in January of 12.9 degrees. The average rainfall is approximately 12.2 inches per year, with 38.9 inches of snow per year.









