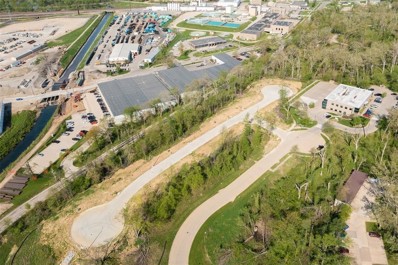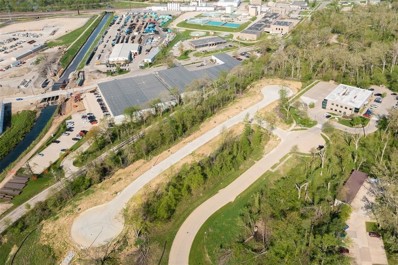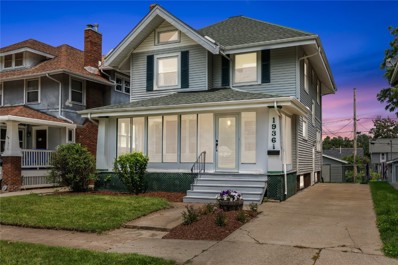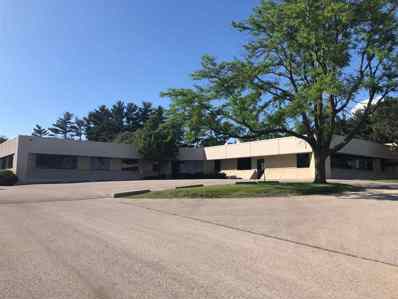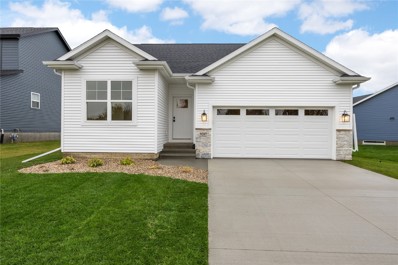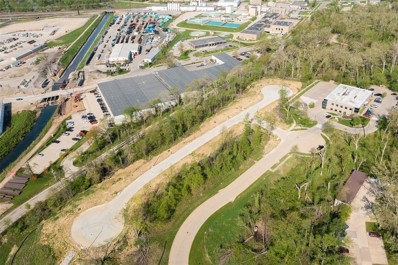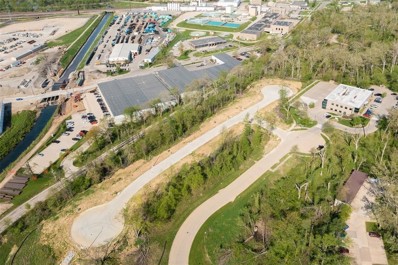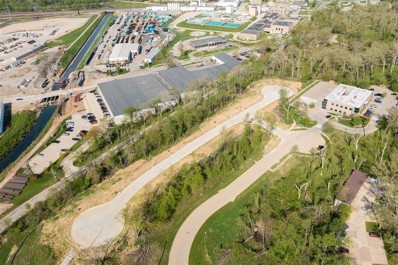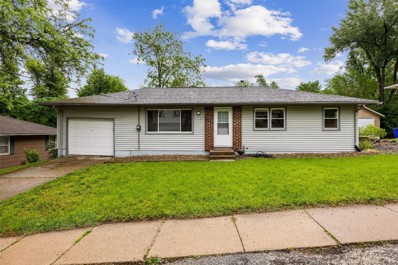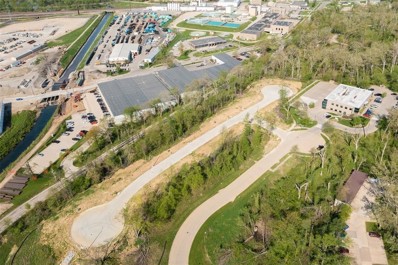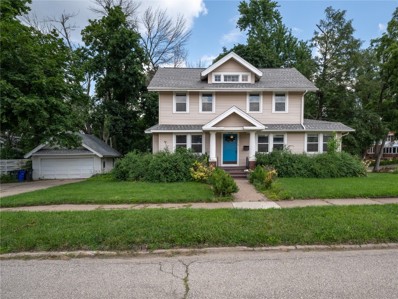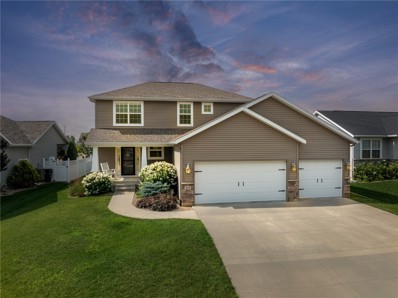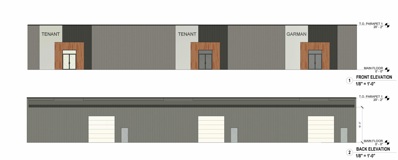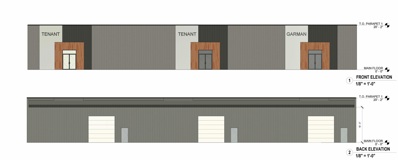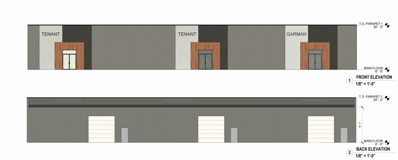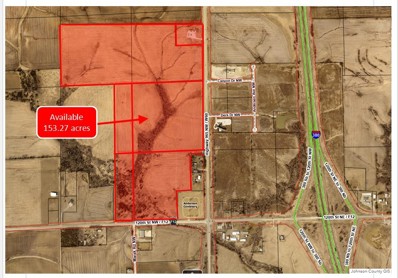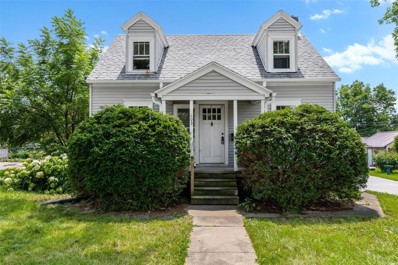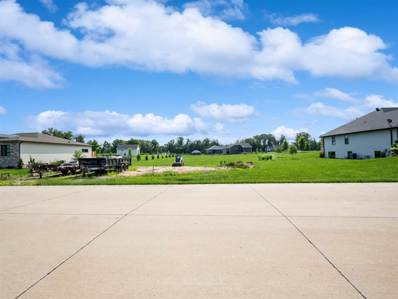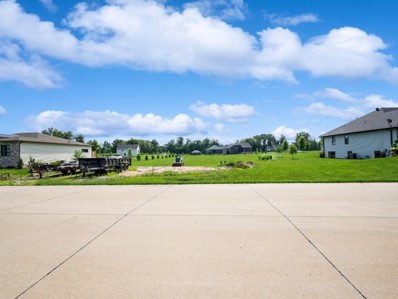Cedar Rapids IA Homes for Rent
- Type:
- Other
- Sq.Ft.:
- n/a
- Status:
- Active
- Beds:
- n/a
- Lot size:
- 0.12 Acres
- Baths:
- MLS#:
- 2404858
ADDITIONAL INFORMATION
New development on the NE side of Cedar Rapids located on a quiet cul-de-sac overlooking Cedar Lake and just down the road for easy access to the Cedar Valley Nature Trail, Sag Wagon and Shaver Park. Lots can accommodate single family homes or side-by-side condo units. Bring your own builder or contact Jim Sattler Inc to build your dream home.
- Type:
- Other
- Sq.Ft.:
- n/a
- Status:
- Active
- Beds:
- n/a
- Lot size:
- 0.12 Acres
- Baths:
- MLS#:
- 2404857
ADDITIONAL INFORMATION
New development on the NE side of Cedar Rapids located on a quiet cul-de-sac overlooking Cedar Lake and just down the road for easy access to the Cedar Valley Nature Trail, Sag Wagon and Shaver Park. Lots can accommodate single family homes or side-by-side condo units. Bring your own builder or contact Jim Sattler Inc to build your dream home.
- Type:
- Other
- Sq.Ft.:
- n/a
- Status:
- Active
- Beds:
- n/a
- Lot size:
- 0.23 Acres
- Baths:
- MLS#:
- 2404856
ADDITIONAL INFORMATION
New development on the NE side of Cedar Rapids located on a quiet cul-de-sac overlooking Cedar Lake and just down the road for easy access to the Cedar Valley Nature Trail, Sag Wagon and Shaver Park. Lots can accommodate single family homes or side-by-side condo units. Bring your own builder or contact Jim Sattler Inc to build your dream home.
- Type:
- Other
- Sq.Ft.:
- n/a
- Status:
- Active
- Beds:
- n/a
- Lot size:
- 0.12 Acres
- Baths:
- MLS#:
- 2404853
ADDITIONAL INFORMATION
New development on the NE side of Cedar Rapids located on a quiet cul-de-sac overlooking Cedar Lake and just down the road for easy access to the Cedar Valley Nature Trail, Sag Wagon and Shaver Park. Lots can accommodate single family homes or side-by-side condo units. Bring your own builder or contact Jim Sattler Inc to build your dream home.
- Type:
- Other
- Sq.Ft.:
- n/a
- Status:
- Active
- Beds:
- n/a
- Lot size:
- 0.11 Acres
- Baths:
- MLS#:
- 2404852
ADDITIONAL INFORMATION
New development on the NE side of Cedar Rapids located on a quiet cul-de-sac overlooking Cedar Lake and just down the road for easy access to the Cedar Valley Nature Trail, Sag Wagon and Shaver Park. Lots can accommodate single family homes or side-by-side condo units. Bring your own builder or contact Jim Sattler Inc to build your dream home.
- Type:
- Other
- Sq.Ft.:
- n/a
- Status:
- Active
- Beds:
- n/a
- Lot size:
- 0.12 Acres
- Baths:
- MLS#:
- 2404851
ADDITIONAL INFORMATION
New development on the NE side of Cedar Rapids located on a quiet cul-de-sac overlooking Cedar Lake and just down the road for easy access to the Cedar Valley Nature Trail, Sag Wagon and Shaver Park. Lots can accommodate single family homes or side-by-side condo units. Bring your own builder or contact Jim Sattler Inc to build your dream home.
- Type:
- Single Family
- Sq.Ft.:
- 1,646
- Status:
- Active
- Beds:
- 4
- Lot size:
- 0.13 Acres
- Year built:
- 1916
- Baths:
- 1.00
- MLS#:
- 2404905
ADDITIONAL INFORMATION
Welcome to your new home on Washington Ave! As you step inside, you'll be greeted by beautiful hardwood floors that run throughout the house. This charming residence offers a spacious living room with a fireplace, a separate dining room with stunning built-ins, and an extra room perfect for a den or toy room. Upstairs, you'll find four bedrooms, along with an insulated walk-up attic ready for your personal touch to create a cozy nook or game room. The backyard feels like a private oasis in the middle of town. This home is filled with character & charm. HSA one year warranty included with this home. Don't miss out—schedule your showing today!
- Type:
- Other
- Sq.Ft.:
- n/a
- Status:
- Active
- Beds:
- n/a
- Lot size:
- 0.12 Acres
- Baths:
- MLS#:
- 2404847
ADDITIONAL INFORMATION
New development on the NE side of Cedar Rapids located on a quiet cul-de-sac overlooking Cedar Lake and just down the road for easy access to the Cedar Valley Nature Trail, Sag Wagon and Shaver Park. Lots can accommodate single family homes or side-by-side condo units. Bring your own builder or contact Jim Sattler Inc to build your dream home.
- Type:
- Other
- Sq.Ft.:
- n/a
- Status:
- Active
- Beds:
- n/a
- Lot size:
- 0.1 Acres
- Baths:
- MLS#:
- 2404859
ADDITIONAL INFORMATION
New development on the NE side of Cedar Rapids located on a quiet cul-de-sac overlooking Cedar Lake and just down the road for easy access to the Cedar Valley Nature Trail, Sag Wagon and Shaver Park. Lots can accommodate single family homes or side-by-side condo units. Bring your own builder or contact Jim Sattler Inc to build your dream home.
- Type:
- Office
- Sq.Ft.:
- n/a
- Status:
- Active
- Beds:
- n/a
- Lot size:
- 1.46 Acres
- Year built:
- 1957
- Baths:
- MLS#:
- 202404156
ADDITIONAL INFORMATION
- Type:
- Single Family
- Sq.Ft.:
- 1,360
- Status:
- Active
- Beds:
- 3
- Lot size:
- 0.18 Acres
- Year built:
- 2024
- Baths:
- 2.00
- MLS#:
- 2404927
ADDITIONAL INFORMATION
Our move in ready "Cambridge II" is complete! This home is an incredible value, but please contact agents if you would like to learn more about building something similar nearby. Only a few homesites remain. Our most popular three bedroom design in Knollwood, this home has 9' ceilings, an open concept great room with hard surface countertops and soft close cabinets. The primary bedroom is separate from the front two bedrooms, offering extra privacy. This home also features designer lighting, white painted trim throughout, and a main level laundry room. Sellers would consider a trade on this home. Sellers would also finish the lower level, approximate cost is $36,000 - contact agents for exact pricing or to discuss finish details. 10-year limited builder warranty applies.
- Type:
- Other
- Sq.Ft.:
- n/a
- Status:
- Active
- Beds:
- n/a
- Lot size:
- 0.12 Acres
- Baths:
- MLS#:
- 2404846
ADDITIONAL INFORMATION
New development on the NE side of Cedar Rapids located on a quiet cul-de-sac overlooking Cedar Lake and just down the road for easy access to the Cedar Valley Nature Trail, Sag Wagon and Shaver Park. Lots can accommodate single family homes or side-by-side condo units. Bring your own builder or contact Jim Sattler Inc to build your dream home.
- Type:
- Other
- Sq.Ft.:
- n/a
- Status:
- Active
- Beds:
- n/a
- Lot size:
- 0.1 Acres
- Baths:
- MLS#:
- 2404909
ADDITIONAL INFORMATION
New development on the NE side of Cedar Rapids located on a quiet cul-de-sac overlooking Cedar Lake and just down the road for easy access to the Cedar Valley Nature Trail, Sag Wagon and Shaver Park. Lots can accommodate single family homes or side-by-side condo units. Bring your own builder or contact Jim Sattler Inc to build your dream home.
- Type:
- Other
- Sq.Ft.:
- n/a
- Status:
- Active
- Beds:
- n/a
- Lot size:
- 0.14 Acres
- Baths:
- MLS#:
- 2404845
ADDITIONAL INFORMATION
- Type:
- Single Family
- Sq.Ft.:
- 1,792
- Status:
- Active
- Beds:
- 4
- Lot size:
- 0.19 Acres
- Year built:
- 1975
- Baths:
- 2.00
- MLS#:
- 2404907
ADDITIONAL INFORMATION
- Type:
- Other
- Sq.Ft.:
- n/a
- Status:
- Active
- Beds:
- n/a
- Lot size:
- 0.16 Acres
- Baths:
- MLS#:
- 2404844
ADDITIONAL INFORMATION
New development on the NE side of Cedar Rapids located on a quiet cul-de-sac overlooking Cedar Lake and just down the road for easy access to the Cedar Valley Nature Trail, Sag Wagon and Shaver Park. Lots can accommodate single family homes or side-by-side condo units. Bring your own builder or contact Jim Sattler Inc to build your dream home.
- Type:
- Single Family
- Sq.Ft.:
- 1,766
- Status:
- Active
- Beds:
- 3
- Lot size:
- 0.18 Acres
- Year built:
- 1921
- Baths:
- 2.00
- MLS#:
- 2404855
ADDITIONAL INFORMATION
Introducing a charming 3-bedroom, 1.5-bathroom, 2-story home in southeast Cedar Rapids, Iowa. This inviting residence features additional space in the attic, offering potential for expansion or customization. Situated on a large corner lot, the property provides ample outdoor space for gardening, entertaining or simply just enjoying some fresh air. Located in a dynamic and vibrant community, this home offers a perfect balance of traditional charm and the potential for personalized modernization, making it an exceptional opportunity for those seeking a comfortable and welcoming living space in a coveted location. This home is ready to show today!
- Type:
- Single Family
- Sq.Ft.:
- 1,740
- Status:
- Active
- Beds:
- 3
- Lot size:
- 0.23 Acres
- Year built:
- 2015
- Baths:
- 3.00
- MLS#:
- 2404783
ADDITIONAL INFORMATION
This charming college community home offers 3 spacious bedrooms, 2 full baths, and an additional half bath, perfectly designed for your needs. The thoughtful layout includes a main floor office, ideal for work or study, while the second-floor bedrooms ensure privacy and comfort for everyone. The unfinished basement is a blank canvas waiting for your personal touch. Imagine the possibilities an additional bedroom, a full bathroom, and a cozy extra family space can create. This area offers the flexibility to expand and customize the home to fit your lifestyle and future needs. Step outside to the backyard, where a newly added pergola invites you to unwind and entertain guests. Built in 2015, this home has been meticulously cared for and is truly move-in ready. Don't miss the opportunity to make this property your own.
- Type:
- Industrial
- Sq.Ft.:
- n/a
- Status:
- Active
- Beds:
- n/a
- Lot size:
- 3.5 Acres
- Year built:
- 2024
- Baths:
- 8.15
- MLS#:
- 202404079
ADDITIONAL INFORMATION
- Type:
- Industrial
- Sq.Ft.:
- n/a
- Status:
- Active
- Beds:
- n/a
- Lot size:
- 3.5 Acres
- Year built:
- 2024
- Baths:
- 8.15
- MLS#:
- 202404078
ADDITIONAL INFORMATION
- Type:
- Industrial
- Sq.Ft.:
- n/a
- Status:
- Active
- Beds:
- n/a
- Lot size:
- 3.5 Acres
- Year built:
- 2024
- Baths:
- 8.15
- MLS#:
- 202404077
ADDITIONAL INFORMATION
$14,560,000
1065 Hwy 965 NW Cedar Rapids, IA 52404
- Type:
- Other
- Sq.Ft.:
- n/a
- Status:
- Active
- Beds:
- n/a
- Lot size:
- 153.29 Acres
- Baths:
- MLS#:
- 2404817
ADDITIONAL INFORMATION
Assemblage of 153.29 acres of prime development land available at the I-380 & Highway 965 interchange (Swisher Exit). This strategic location, partially within Cedar Rapids city limits with access to Cedar Rapids water, is convenient to a skilled workforce from the Cedar Rapids MSA, Iowa City, Coralville, and North Liberty. The site sits in the heart of the growing Johnson County corridor with excellent transportation via I-380 and Highway 965, making it ideal for manufacturing, distribution, warehousing, or other commercial or multifamily development. Parcels included: 305151002, 305426001, 305451001, 305476001,305401001, 305176003 and 305177001 (Johnson County)
- Type:
- Single Family
- Sq.Ft.:
- 1,071
- Status:
- Active
- Beds:
- 2
- Lot size:
- 0.15 Acres
- Year built:
- 1922
- Baths:
- 2.00
- MLS#:
- 2404789
ADDITIONAL INFORMATION
This home requires a little elbow grease. It is not turnkey and needs some work. It does sit on a corner lot in a nice neighborhood and with some effort you can create equity in this home. It is a good price for an investor or a person that has some skill. Please take a look if your not afraid to make some money in the future on this cute bungalow.
$115,000
9350 9350 Cedar Rapids, IA 52411
- Type:
- Land
- Sq.Ft.:
- n/a
- Status:
- Active
- Beds:
- n/a
- Lot size:
- 1 Acres
- Baths:
- MLS#:
- 202404040
- Subdivision:
- NA
ADDITIONAL INFORMATION
- Type:
- Other
- Sq.Ft.:
- n/a
- Status:
- Active
- Beds:
- n/a
- Lot size:
- 1 Acres
- Baths:
- MLS#:
- 2404726
ADDITIONAL INFORMATION
Desirable 1 acre lot in Feather Ridge Heights Addition!
Information is provided exclusively for consumers personal, non - commercial use and may not be used for any purpose other than to identify prospective properties consumers may be interested in purchasing. Copyright 2024 , Cedar Rapids Area Association of Realtors
Information is provided exclusively for consumers personal, non - commerical use and may not be used for any purpose other than to identify prospective properties consumers may be interested in purchasing. Copyright 2024 , Iowa City Association of REALTORS
Cedar Rapids Real Estate
The median home value in Cedar Rapids, IA is $195,000. This is lower than the county median home value of $208,200. The national median home value is $338,100. The average price of homes sold in Cedar Rapids, IA is $195,000. Approximately 64.84% of Cedar Rapids homes are owned, compared to 27.36% rented, while 7.81% are vacant. Cedar Rapids real estate listings include condos, townhomes, and single family homes for sale. Commercial properties are also available. If you see a property you’re interested in, contact a Cedar Rapids real estate agent to arrange a tour today!
Cedar Rapids, Iowa has a population of 136,512. Cedar Rapids is less family-centric than the surrounding county with 30.16% of the households containing married families with children. The county average for households married with children is 31.95%.
The median household income in Cedar Rapids, Iowa is $63,170. The median household income for the surrounding county is $70,360 compared to the national median of $69,021. The median age of people living in Cedar Rapids is 36.4 years.
Cedar Rapids Weather
The average high temperature in July is 84.1 degrees, with an average low temperature in January of 11.4 degrees. The average rainfall is approximately 36 inches per year, with 28.3 inches of snow per year.

