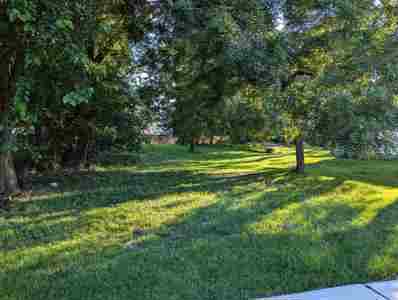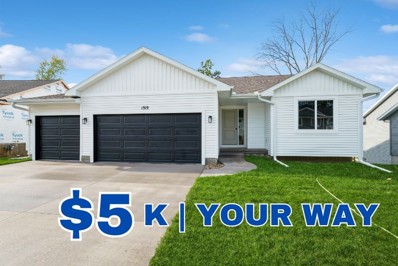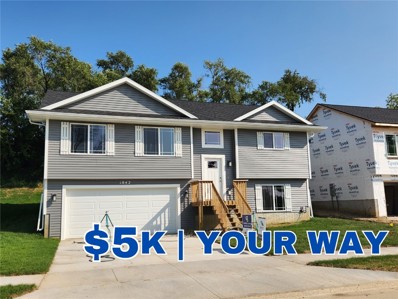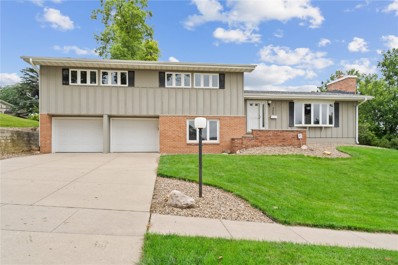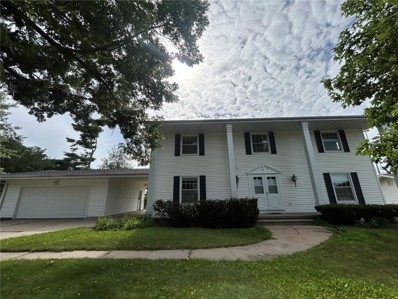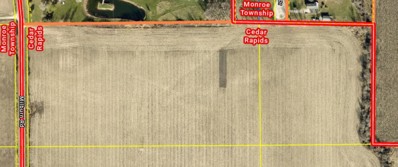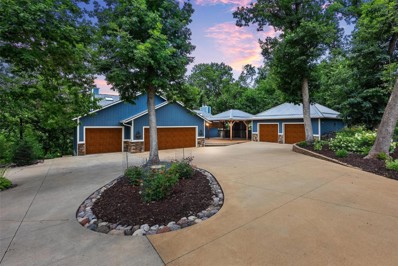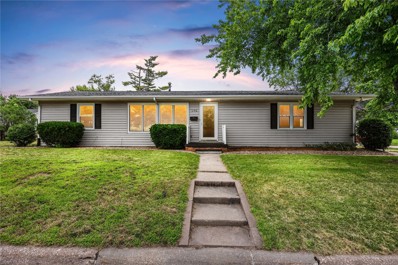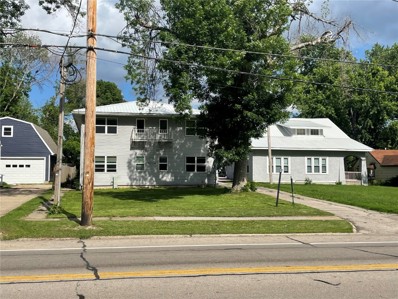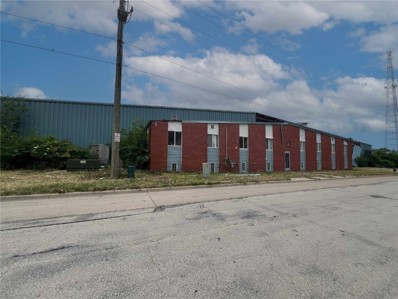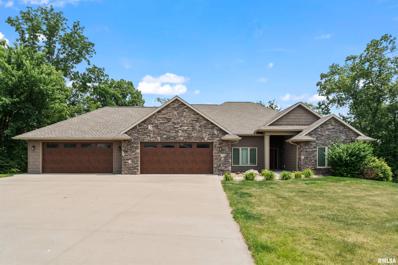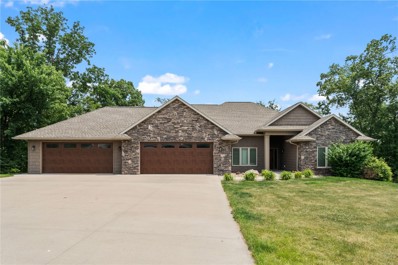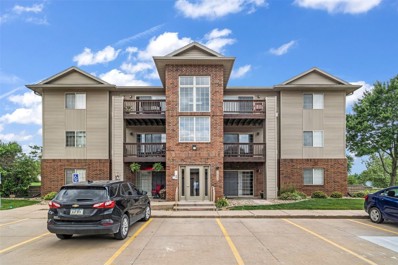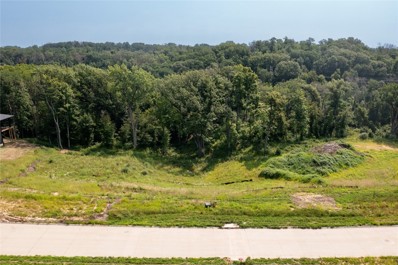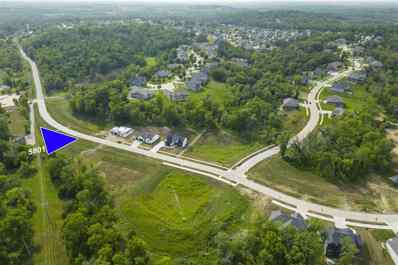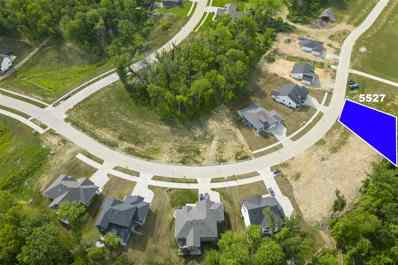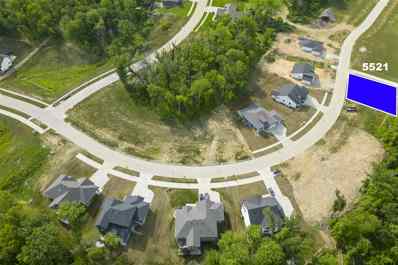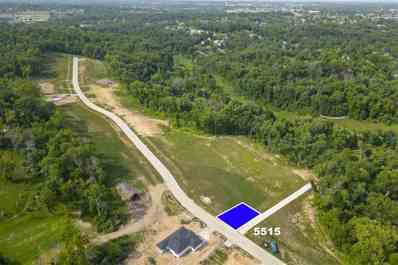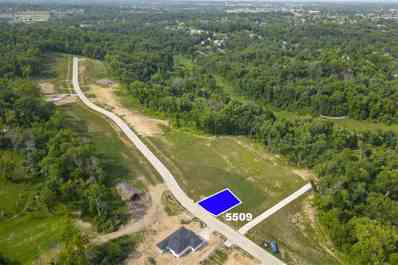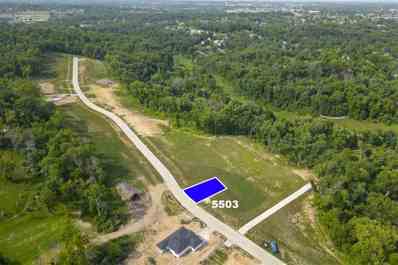Cedar Rapids IA Homes for Rent
$30,000
0 C St SW Cedar Rapids, IA 52404
- Type:
- Land
- Sq.Ft.:
- n/a
- Status:
- Active
- Beds:
- n/a
- Lot size:
- 0.43 Acres
- Baths:
- MLS#:
- 202403976
- Subdivision:
- Harcourts 1st
ADDITIONAL INFORMATION
- Type:
- Single Family
- Sq.Ft.:
- 1,435
- Status:
- Active
- Beds:
- 3
- Year built:
- 2024
- Baths:
- 2.00
- MLS#:
- 2404735
ADDITIONAL INFORMATION
**$5K Your Way to use with our preferred partners towards appliances, closing costs and/or prepaids and more!** Interior photos are of Similar Property - color selections will vary. Welcome to this inviting ranch-style home offering versatile living spaces and modern amenities. The front bedroom doubles as a den or office, providing privacy within the open floor plan. The spacious great room seamlessly connects to the kitchen and dining areas, ideal for everyday living and entertaining. The kitchen boasts a breakfast bar, stained base cabinets contrasting with white uppers, luxurious Quartz countertops, and durable LVP flooring. A slider from the dining area opens to a deck with stairs leading down to a patio, perfect for outdoor enjoyment. The walkout lower level presents endless possibilities with space for an optional fourth bedroom, a generous rec room, and another full bath. Contact the listing agent for pricing details and unleash the potential of this remarkable home.
- Type:
- Single Family
- Sq.Ft.:
- 1,682
- Status:
- Active
- Beds:
- 4
- Year built:
- 2024
- Baths:
- 2.00
- MLS#:
- 2404732
ADDITIONAL INFORMATION
**$5K Your Way to use with our preferred partners towards appliances, closing costs and/or prepaids and more!** Welcome to this charming split-foyer home, waiting for you to make it yours! This brand-new construction boasts 4 bedrooms, 2 bathrooms, and 1682 square feet of beautifully finished space. On the main floor, you'll find a modern eat-in kitchen equipped with stainless steel appliances. The living room, illuminated by natural light streaming through a patio door, opens onto a patio overlooking your quaint backyard—a serene spot for relaxation and entertainment. The primary bedroom features its own full bathroom, offering a private retreat within your new home. Venture downstairs to discover a convenient laundry room, a fourth bedroom ideal for guests or an office, and a rec room for gatherings or leisure. Outside, enjoy the fully sodded yard, providing a green oasis ready for your personal touch. Built by a reputable builder with over 60 years of experience, this home combines quality craftsmanship with modern comfort and style. Don't miss the opportunity to experience the convenience and elegance of this new split foyer home—schedule a tour today and envision yourself living in this wonderful space!
- Type:
- Single Family
- Sq.Ft.:
- 2,864
- Status:
- Active
- Beds:
- 4
- Year built:
- 1965
- Baths:
- 3.00
- MLS#:
- 2404719
ADDITIONAL INFORMATION
Discover the perfect blend of space, style, and comfort in this immaculate 4-level split located on a tranquil southeast street. Boasting nearly 3,000 sq ft of finished living space, this home features a new roof and gutters, ensuring peace of mind for years to come. The main level welcomes you with an open floor plan highlighted by a large living room. Enjoy meals in the formal dining room or the eat-in kitchen. A highlight of this home is the stunning 3-season porch overlooking a private backyard enclosed by a privacy fence—ideal for outdoor gatherings and relaxation. Downstairs, unwind in the family room, complete with a convenient half bath. The lower level offers added entertainment space with a finished basement showcasing a wet bar and ample room for a pool table or media area. Located in an awesome neighborhood and meticulously maintained, this home is move-in ready and showcases first-class updates throughout. Don’t miss the opportunity to make this your dream home—schedule a showing today!
- Type:
- Single Family
- Sq.Ft.:
- 3,696
- Status:
- Active
- Beds:
- 5
- Lot size:
- 0.35 Acres
- Year built:
- 1966
- Baths:
- 4.00
- MLS#:
- 2404669
ADDITIONAL INFORMATION
Price improvement in a prime location. Distinctive Colonial Style landmark directly behind Washington High where settling your family into this warm home is ideal for the start of the school year. Boast of five bedrooms. Bathroom ensuite off master bed. Great family room, decorative vinyl windows, hard wood flooring on main level. Wood cabinetry in kitchen; a nestled hidden pocket door for closing off. One full sized study with private entrance. Great space for work from home business, piano lessons, tutoring, accounting etc. Polished wood staircase leads to the second floor. Home priced correctly to allow new carpet throughout. Fully finished rec room with gas fire place. And lots more storage!!! 2 stall garage with carport. Serine back yard to plant a garden & watch nature. Washer/Dryer, range, fridge, dishwasher all appliances included. Schedule your tour today.
ADDITIONAL INFORMATION
This sale includes 2 parcels (14272-03024-00000 and 14272-03033-00000). Possible zoning for commercial.
$775,000
0 Milburn Rd Cedar Rapids, IA 52411
- Type:
- Other
- Sq.Ft.:
- n/a
- Status:
- Active
- Beds:
- n/a
- Lot size:
- 29.26 Acres
- Baths:
- MLS#:
- 2404652
ADDITIONAL INFORMATION
This 29.26 acre parcel is ideally located in the high-demand residential area between Blairs Ferry Rd and Tower Terrace Rd. Currently zoned as agricultural land, it is within city limits and the Cedar Rapids, Viola Gibson, and Kennedy school districts. This parcel is ideal for development.
- Type:
- Single Family
- Sq.Ft.:
- 3,469
- Status:
- Active
- Beds:
- 4
- Lot size:
- 1.17 Acres
- Year built:
- 1987
- Baths:
- 4.00
- MLS#:
- 2404459
ADDITIONAL INFORMATION
This stunning in-town acreage is a wooded retreat! Feels like you're in the country yet only minutes to shopping, schools & downtown. All the updates are complete, just move in & enjoy. Gleaming hardwood floors, high ceilings & wall of windows overlooking this beautiful acreage with an abundance of nature, deer & turkey. Gorgeous kitchen with a large island, granite counters, new stainless appliances, double oven, walk in pantry with barn door & stone fireplace for those cold winter evenings. Huge Master bdrm & bath completely remodeled w/ tub & tiled walk in shower. Updates include septic system, well pump in July 2024, furnace, water heater, ac & roof. If you need a garage to work in or store the vehicles, this property has it! The home has an 828 sq ft attached garage & current owners built a new 624 sq ft detached garage/shop w/ heat & air, new driveway & covered maintenance free deck/pavillion to enjoy your evenings.
- Type:
- Other
- Sq.Ft.:
- n/a
- Status:
- Active
- Beds:
- n/a
- Lot size:
- 0.24 Acres
- Baths:
- MLS#:
- 2404692
ADDITIONAL INFORMATION
- Type:
- Single Family
- Sq.Ft.:
- 1,836
- Status:
- Active
- Beds:
- 3
- Lot size:
- 0.13 Acres
- Year built:
- 1957
- Baths:
- 2.00
- MLS#:
- 2404589
ADDITIONAL INFORMATION
SELLER IS OFFERING $2500 in Closing Costs. This charming home is ready for new owners. Recent updates include fresh paint throughout, new flooring in the kitchen and bathroom, a modern bathroom vanity and lighting, and upgrades to the electrical, plumbing, and gas systems. The main level features 3 bedrooms and 1 full bath, with beautiful hardwood floors extending through the living room, hallway, and bedrooms. The eat-in kitchen offers ample storage, a new range, updated countertops, and a stylish backsplash. The lower level includes a laundry area and a spacious great room with new carpet, as well as a versatile non-conforming 4th room ideal for storage or a playroom. Adjacent to this room is a bathroom with a shower and an unfinished storage space. Additional highlights include a one-car garage and a deck on the side of the home. This property is sold as-is, with inspections for buyers' information only. Please contact your agent for bidding details.
- Type:
- Other
- Sq.Ft.:
- 9,126
- Status:
- Active
- Beds:
- n/a
- Lot size:
- 0.56 Acres
- Year built:
- 1965
- Baths:
- MLS#:
- 2404560
ADDITIONAL INFORMATION
*INCLUDES 1606 OAKLAND RD NE, CEDAR RAPIDS. 12 one bedroom apts in one building and a older home duplex with a two bedroom lower unit and a one bedroom upper. Detached two car garage included. Convenient location on the bus line and close to the Oakland Rd Hyvee store. Good rental history. Financials available upon request. All showings require 48 hours notice and set-up through the listing agent. Buyer and Buyers Agent must verify all measurements, school districts and any additional information the buyer my find prudent to the purchase of this property. Measurements are from the City of Cedar Rapids Assessor.
- Type:
- Office
- Sq.Ft.:
- n/a
- Status:
- Active
- Beds:
- n/a
- Lot size:
- 2.35 Acres
- Year built:
- 1965
- Baths:
- MLS#:
- 2404596
ADDITIONAL INFORMATION
** SALE PENDING WITH CONTINGENCIES** *DERECHO DAMAGE* Steel frame industrial building on the NE side of Cedar Rapids that has not been repaired since Derecho. 60,000 SF of metal warehouse with 3,200 SF of office space. 7 dock doors, 1 overhead door, and 20' sidewalls. NW portion of the roof suffered storm damage and has not been repaired. Property will be sold as-is, Buyer assumes all responsibility for inspecting the property and verifying condition. Easement across property - contact listing agent for more information. Please contact listing agent for showing instructions.
- Type:
- Single Family
- Sq.Ft.:
- 4,389
- Status:
- Active
- Beds:
- 4
- Lot size:
- 3.18 Acres
- Year built:
- 2016
- Baths:
- 3.00
- MLS#:
- QC4255453
- Subdivision:
- Unknown
ADDITIONAL INFORMATION
ONE YEAR HOME WARRANTY INCLUDED!! Expansive open concept zero-entry home that boasts high-end finishes and modern conveniences. Natural light floods through floor to ceiling wraparound windows with breathtaking views of lush surroundings on the 3+ acre property. This 4-bed, 3-bath home offers ample space for family and guests with comfort and style. On the main level is a spacious primary suite with tray ceiling, attached deck overlooking the pool, and an attached bath with double vanity, custom tiled walk-in shower, and large walk-in closet. Second bedroom with large closet and bathroom. In all 3 of the bathrooms, you can experience ultimate comfort with heated floors. Downstairs you'll find a walkout living space with tons of natural light, a custom wet bar, additional bedrooms + bonus room, another full bathroom, and storage galore! There is an oversized FOUR stall attached garage with ample space for any hobbies. Outside, the property transforms into your own private oasis. Whether you're relaxing in the hot tub, enjoying a meal on the deck, or exploring the expansive grounds, this home offers endless opportunities for relaxation and recreation. The above ground pool is just perfect for hot summer days. The pool area is surrounded by beautiful decking, ideal for sunbathing and outdoor entertaining. In addition, custom retaining wall and impressive rock landscaping completes the outdoor paradise.
- Type:
- Single Family
- Sq.Ft.:
- 4,389
- Status:
- Active
- Beds:
- 4
- Lot size:
- 3.18 Acres
- Year built:
- 2016
- Baths:
- 3.00
- MLS#:
- 2404544
ADDITIONAL INFORMATION
ONE YEAR HOME WARRANTY INCLUDED!! Expansive open concept zero-entry home that boasts high-end finishes and modern conveniences. Natural light floods through floor to ceiling wraparound windows with breathtaking views of lush surroundings on the 3+ acre property. This 4-bed, 3-bath home offers ample space for family and guests with comfort and style. On the main level is a spacious primary suite with tray ceiling, attached deck overlooking the pool, and an attached bath with double vanity, custom tiled walk-in shower, and large walk-in closet. Second bedroom with large closet and bathroom. In all 3 of the bathrooms, you can experience ultimate comfort with heated floors. Downstairs you'll find a walkout living space with tons of natural light, a custom wet bar, additional bedrooms + bonus room, another full bathroom, and storage galore! There is an oversized FOUR stall attached garage with ample space for any hobbies. Outside, the property transforms into your own private oasis. Whether you're relaxing in the hot tub, enjoying a meal on the deck, or exploring the expansive grounds, this home offers endless opportunities for relaxation and recreation. The above ground pool is just perfect for hot summer days. The pool area is surrounded by beautiful decking, ideal for sunbathing and outdoor entertaining. In addition, custom retaining wall and impressive rock landscaping completes the outdoor paradise.
- Type:
- Condo
- Sq.Ft.:
- 1,360
- Status:
- Active
- Beds:
- 2
- Year built:
- 2024
- Baths:
- 2.00
- MLS#:
- 2404463
ADDITIONAL INFORMATION
Check out Abode’s Foxtail Ridge development! The Hampton II floor plan features a front porch (which could be enclosed to be a 3-seasons porch), open floor plan, electric fireplace, kitchen island w/breakfast bar, walk-in pantry, vaulted ceilings, and 3 stall garage. Spacious primary bedroom suite includes dual sinks & walk-in closet which includes the first floor laundry. 2nd bedroom & another full bath complete the main floor. Lower level is a walkout and could be finished with a full bath, family room, and third bedroom, leaving plenty of unfinished storage space. This building has a passive radon system installed. Buyer can still choose interior finishes. $500 HOA association start-up fee.
- Type:
- Condo
- Sq.Ft.:
- 922
- Status:
- Active
- Beds:
- 2
- Year built:
- 2001
- Baths:
- 1.00
- MLS#:
- 2404515
ADDITIONAL INFORMATION
IMMEDIATE POSSESSION AVAILABLE! This 2001 built condo in the Walnut Ridge area is the perfect retreat! It has 2 bedrooms, 1 full bathroom and 922sqft of living space. It is located on the 2nd floor and is incredibly clean. Wonderful location near shopping, dining and entertainment. This condo comes with a 1-stall detached garage and is near entry door to building. There is also additional parking lot space available. The building also has a secured entrance. Book your showing today!
- Type:
- Condo
- Sq.Ft.:
- 870
- Status:
- Active
- Beds:
- 2
- Year built:
- 1990
- Baths:
- 1.00
- MLS#:
- 2404501
ADDITIONAL INFORMATION
- Type:
- Other
- Sq.Ft.:
- n/a
- Status:
- Active
- Beds:
- n/a
- Lot size:
- 1.9 Acres
- Baths:
- MLS#:
- 2404491
ADDITIONAL INFORMATION
Ushers Ridge is an incredible development for your new home! Complete privacy behind you with incredible wooded views but still access to city utilities and only minutes away from plenty of activities in Cedar Rapids. Bring your builder by today!
- Type:
- Retail
- Sq.Ft.:
- n/a
- Status:
- Active
- Beds:
- n/a
- Lot size:
- 0.23 Acres
- Year built:
- 1934
- Baths:
- MLS#:
- 2404425
ADDITIONAL INFORMATION
For Sale - Updated and Solid Professional Office Space with numerous conference rooms, private offices or potential exam rooms, bathrooms and laundry services (including washers and dryers). Fully ADA compliant with zero entry, auto door opener at entry. Fiber optic-high speed internet, server room, seven (7) private offices, large conference room, reception & waiting area, five (5) ADA restrooms (2 with full showers), laundry room with included washers (2) & dryers (2), several large rooms that could be converted to fit your business requirements and Off-street parking lot with twelve (12) parking stalls at the rear of the building. 1st Avenue visibility and exposure with a daily traffic of over 17,000 cars. Building also includes a 1,260 Sq. Ft. lower level for storage. Very well cared for property.
$65,000
5801 5801 Cedar Rapids, IA 52411
- Type:
- Land
- Sq.Ft.:
- n/a
- Status:
- Active
- Beds:
- n/a
- Lot size:
- 0.34 Acres
- Baths:
- MLS#:
- 202403779
- Subdivision:
- Ushers Ridge
ADDITIONAL INFORMATION
$132,500
5527 5527 Cedar Rapids, IA 52411
- Type:
- Land
- Sq.Ft.:
- n/a
- Status:
- Active
- Beds:
- n/a
- Lot size:
- 2.36 Acres
- Baths:
- MLS#:
- 202403778
- Subdivision:
- Ushers Ridge
ADDITIONAL INFORMATION
$127,500
5521 5521 Cedar Rapids, IA 52411
- Type:
- Land
- Sq.Ft.:
- n/a
- Status:
- Active
- Beds:
- n/a
- Lot size:
- 2.47 Acres
- Baths:
- MLS#:
- 202403777
- Subdivision:
- Ushers Ridge
ADDITIONAL INFORMATION
$90,000
5515 5515 Cedar Rapids, IA 52411
- Type:
- Land
- Sq.Ft.:
- n/a
- Status:
- Active
- Beds:
- n/a
- Lot size:
- 0.56 Acres
- Baths:
- MLS#:
- 202403775
- Subdivision:
- Ushers Ridge
ADDITIONAL INFORMATION
$90,000
5509 5509 Cedar Rapids, IA 52411
- Type:
- Land
- Sq.Ft.:
- n/a
- Status:
- Active
- Beds:
- n/a
- Lot size:
- 0.44 Acres
- Baths:
- MLS#:
- 202403773
- Subdivision:
- Ushers Ridge
ADDITIONAL INFORMATION
$90,000
5503 5503 Cedar Rapids, IA 52411
- Type:
- Land
- Sq.Ft.:
- n/a
- Status:
- Active
- Beds:
- n/a
- Lot size:
- 0.41 Acres
- Baths:
- MLS#:
- 202403772
- Subdivision:
- Ushers Ridge
ADDITIONAL INFORMATION
Information is provided exclusively for consumers personal, non - commerical use and may not be used for any purpose other than to identify prospective properties consumers may be interested in purchasing. Copyright 2024 , Iowa City Association of REALTORS
Information is provided exclusively for consumers personal, non - commercial use and may not be used for any purpose other than to identify prospective properties consumers may be interested in purchasing. Copyright 2024 , Cedar Rapids Area Association of Realtors
Andrea D. Conner, License 471020674, Xome Inc., License 478026347, [email protected], 844-400-XOME (9663), 750 Highway 121 Bypass, Ste 100, Lewisville, TX 75067

Listings courtesy of RMLS Alliance as distributed by MLS GRID. Based on information submitted to the MLS GRID as of {{last updated}}. All data is obtained from various sources and may not have been verified by broker or MLS GRID. Supplied Open House Information is subject to change without notice. All information should be independently reviewed and verified for accuracy. Properties may or may not be listed by the office/agent presenting the information. Properties displayed may be listed or sold by various participants in the MLS. All information provided by the listing agent/broker is deemed reliable but is not guaranteed and should be independently verified. Information being provided is for consumers' personal, non-commercial use and may not be used for any purpose other than to identify prospective properties consumers may be interested in purchasing. Copyright © 2024 RMLS Alliance. All rights reserved.
Cedar Rapids Real Estate
The median home value in Cedar Rapids, IA is $195,000. This is lower than the county median home value of $208,200. The national median home value is $338,100. The average price of homes sold in Cedar Rapids, IA is $195,000. Approximately 64.84% of Cedar Rapids homes are owned, compared to 27.36% rented, while 7.81% are vacant. Cedar Rapids real estate listings include condos, townhomes, and single family homes for sale. Commercial properties are also available. If you see a property you’re interested in, contact a Cedar Rapids real estate agent to arrange a tour today!
Cedar Rapids, Iowa has a population of 136,512. Cedar Rapids is less family-centric than the surrounding county with 30.16% of the households containing married families with children. The county average for households married with children is 31.95%.
The median household income in Cedar Rapids, Iowa is $63,170. The median household income for the surrounding county is $70,360 compared to the national median of $69,021. The median age of people living in Cedar Rapids is 36.4 years.
Cedar Rapids Weather
The average high temperature in July is 84.1 degrees, with an average low temperature in January of 11.4 degrees. The average rainfall is approximately 36 inches per year, with 28.3 inches of snow per year.
