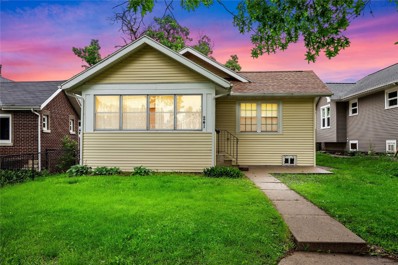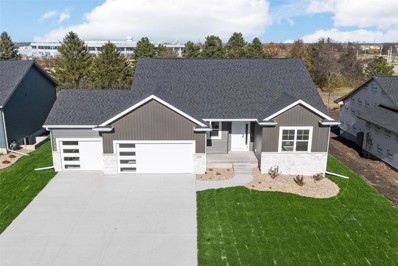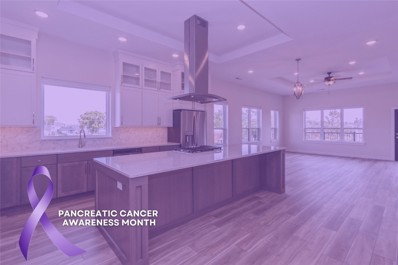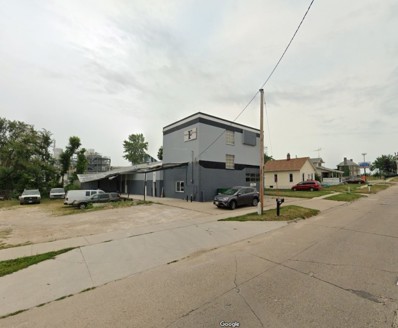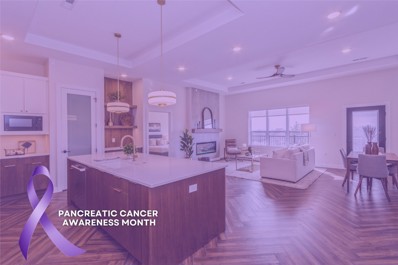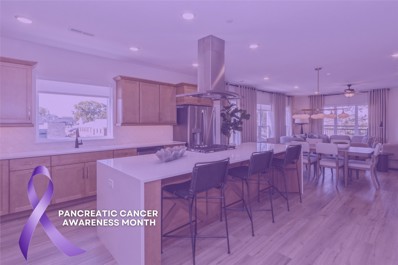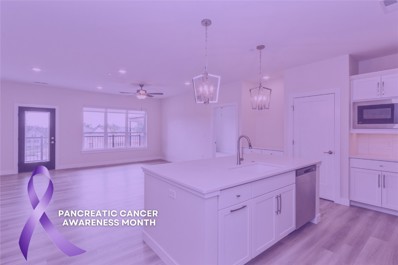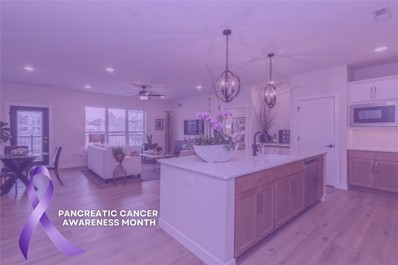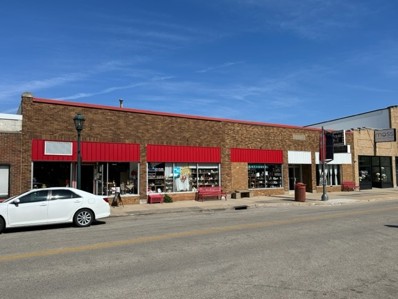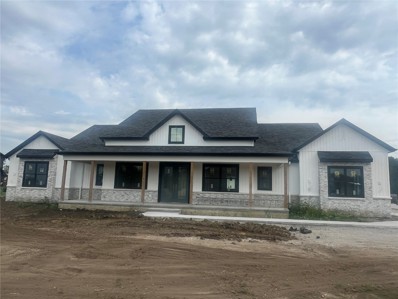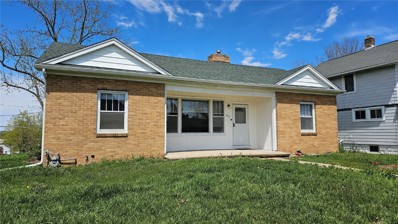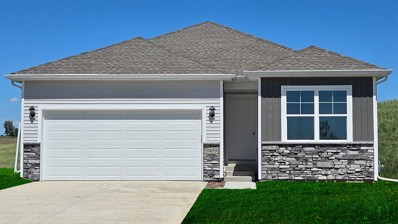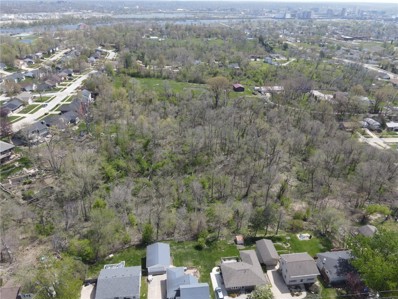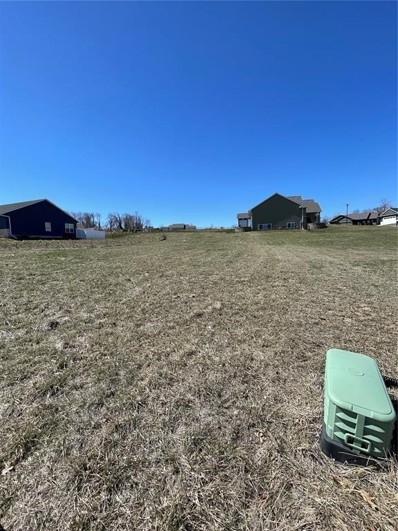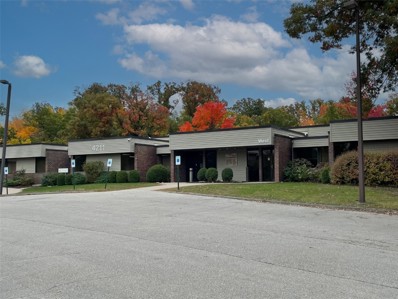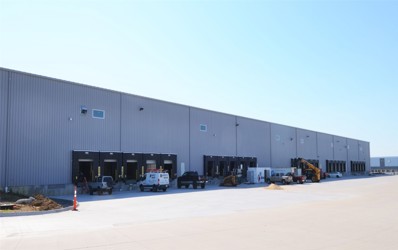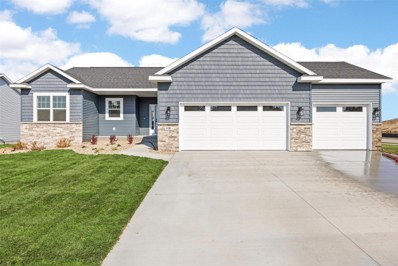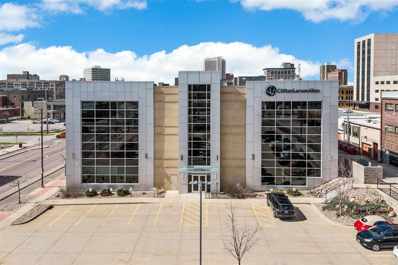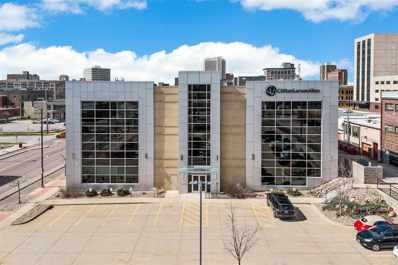Cedar Rapids IA Homes for Rent
- Type:
- Single Family
- Sq.Ft.:
- 1,638
- Status:
- Active
- Beds:
- 2
- Lot size:
- 0.14 Acres
- Year built:
- 1927
- Baths:
- 1.00
- MLS#:
- 2402998
ADDITIONAL INFORMATION
Wow! What a charmer! This wonderful 2 bed 1 bath bungalow is the perfect starter home! Updated windows, siding, gutters, kitchen, bathroom, flooring, paint, and more! Enjoy the gorgeous woodwork, spacious screened porch, formal dining room, first floor laundry. This home has it all. Schedule your showing today. Property is being sold As-Is, All inspections are for buyer knowledge only. Nor repairs will be made by the seller. FYI new water heater was installed after Memorial Day.
- Type:
- Single Family
- Sq.Ft.:
- 1,758
- Status:
- Active
- Beds:
- 4
- Year built:
- 2024
- Baths:
- 2.00
- MLS#:
- 2403498
ADDITIONAL INFORMATION
Spring 2025 completion* Are you looking for a ranch floor plan with 4 bedrooms on the main level? This home might just be for you! This home will feature 9' ceilings, 10' trey ceiling in the great room, white painted trim, quartz countertops, soft close cabinetry, walk in pantry, and a primary suite with large walk in closet and dual sinks. This property will also include a fully sodded yard, partial stone exterior, landscaping package, and more! The basement can be finished with an additional bedroom, rec room and bathroom for $37,792. Contact agent to learn more or to inquire about building timeline. Sellers would consider a trade on this home. 10-Year builder warranty included.
- Type:
- Single Family
- Sq.Ft.:
- 1,508
- Status:
- Active
- Beds:
- 3
- Year built:
- 2024
- Baths:
- 2.00
- MLS#:
- 2403483
ADDITIONAL INFORMATION
MOVE-IN-READY! This Skogman Home is our Northbrook floor plan that offers 9 foot ceilings on the main floor with a trey ceiling in the great room and a gas fireplace with stone floor to ceiling. There are hardwood floors throughout the main living space. Kitchen features white exterior cabinets with a wood stained island, quartz countertops and a large walk in pantry. There is a shiplap hook wall at the front entry for extra storage. The primary bathroom features a double bowl vanity and shower door. The dining nook has access to the patio and backyard which will be fully sodded. The lower level can be finished for $38,902 for an additional bedroom, bathroom and rec room. Builder provides a written 10 year warranty and may consider a trade on this home. This home is HERS (Home Energy Ratings Score) tested and exceeds HERS Standards.
- Type:
- Office
- Sq.Ft.:
- n/a
- Status:
- Active
- Beds:
- n/a
- Lot size:
- 3.09 Acres
- Year built:
- 1988
- Baths:
- MLS#:
- 2403438
ADDITIONAL INFORMATION
- Type:
- Condo
- Sq.Ft.:
- 1,763
- Status:
- Active
- Beds:
- 2
- Year built:
- 2023
- Baths:
- 2.00
- MLS#:
- 2403416
ADDITIONAL INFORMATION
The Hall floor plan features 2 bedrooms, 2 full baths, a bonus den, and a balcony overlooking the sprawling lawn of Cedar Rapids’ Historic Brucemore Mansion. This penthouse-level luxury condo offers soaring 9’ ceilings, luxury flooring throughout, upgraded selections, and plenty of natural light to compliment the space. Gorgeous kitchen wrapped in two-tone shaker style maple cabinets: uppers finished in white with glass-front doors on the upper wall, lower cabinets in warmer wood tones. Tray ceiling over the daily dining area and huge quartz island with gas cooktop and stainless steel hood vent/appliances, large pantry, tile backsplash, and beverage station with contemporary accent wall above. Spacious living room framed with large windows and access to the private balcony. Bonus den makes a great home office, studio, or conversation space. Split-bedroom floor plan offers plenty of privacy, including the Primary Suite with neutral carpet, walk-in closet, ensuite bath with maple cabinets custom finished in Maritime Blue, quartz vanity with dual sinks, and tile shower. Secondary bedroom also features neutral carpet and a walk-in closet; secondary bath with maple cabinets and storage tower custom finished in Maritime Blue with quartz vanity. Central laundry room with additional storage space. Unit #506 includes two spaces in the underground heated parking garage, plus access to all the amenities offered at Douglas on First, where you can live your best life: a community kitchenette and indoor gathering spaces, 24-hour, state-of-the-art gym, outdoor patio spaces with grilling area and firepits, and a fenced dog park/pet play zone. Schedule your showing today and envision yourself at home in Cedar Rapids’ only luxury condominium community, Douglas on First. Parking spaces 7 and 8 are assigned to this unit. November is Pancreatic Cancer Awareness Month. Listing agent will donate $200 to pancreatic cancer research if this home goes pending in November.
- Type:
- Retail
- Sq.Ft.:
- n/a
- Status:
- Active
- Beds:
- n/a
- Lot size:
- 0.37 Acres
- Year built:
- 1955
- Baths:
- MLS#:
- 2403412
ADDITIONAL INFORMATION
- Type:
- Condo
- Sq.Ft.:
- 1,629
- Status:
- Active
- Beds:
- 2
- Year built:
- 2023
- Baths:
- 2.00
- MLS#:
- 2403410
ADDITIONAL INFORMATION
The Leo 2 Floor Plan features 2 bedrooms, 2 full baths, and a huge balcony with views of the downtown Cedar Rapids skyline. Thoughtful features and high-end finishes abound in this penthouse-level condo, including a sleek focal fireplace with custom mantel and tile surround; soaring 9-foot ceilings with tray insets, and luxury vinyl plank flooring installed in a herringbone pattern. Exquisite custom kitchen with satin gold finishes and large central island with quartz countertop and integrated sink. Custom pendant lights illuminate the two-tone shaker style maple cabinets: uppers finished in white, lower cabinets in warmer wood tones, and open corner shelving with LED uplighting. Convenient built-in beverage station with floating shelves and frosted-glass walk-in pantry complete the kitchen. Tray ceiling over the dining area spacious living room framed with large windows, contemporary ceiling fan, and access to the private balcony. Split-bedroom floor plan offers plenty of privacy, including the Primary Suite with neutral carpet, walk-in closet, ensuite bath with sconce lighting, striking black and white tile flooring and shower, plus quartz vanity with dual sinks. Secondary bedroom also features neutral carpet and a walk-in closet; secondary bath with two-tone cabinetry and storage tower, round mirror, sconce lighting, black and white tile floor, and quartz vanity. Central laundry room with additional storage space. Unit #504 includes one space in the underground heated parking garage, plus access to all the amenities offered at Douglas on First, where you can live your best life: a community kitchenette and indoor gathering spaces, 24-hour, state-of-the-art gym, outdoor patio spaces with grilling area and firepits, and a fenced dog park/pet play zone. Schedule your showing today and envision yourself at home in Cedar Rapids’ only luxury condominium community, Douglas on First. Parking space 5 is assigned to this unit. November is Pancreatic Cancer Awareness Month. Listing agent will donate $200 to pancreatic cancer research if this home goes pending in November.
- Type:
- Condo
- Sq.Ft.:
- 1,763
- Status:
- Active
- Beds:
- 2
- Year built:
- 2023
- Baths:
- 2.00
- MLS#:
- 2403407
ADDITIONAL INFORMATION
The Hall Floor Plan features 2 bedrooms, 2 full baths, a bonus den, and a spacious private balcony. Soaring 9’ ceilings, luxury driftwood vinyl flooring throughout, upgraded selections, and plenty of natural light compliment the space. Show-stopper kitchen with huge central island, gas cooktop with stainless steel hood vent and appliances, polished quartz countertops, shaker style Sahara maple cabinets, arabesque tile backsplash, large pantry, and convenient beverage station with floating shelves and wine storage above. Designated dining area off the kitchen with statement light fixture. Spacious living room with large windows and access to the private balcony. Bonus den makes a great home office, studio, or conversation space. Split-bedroom floor plan offers plenty of privacy, including the Primary Suite with neutral carpet, walk-in closet, polished quartz vanity with dual sinks, and tile shower. Secondary bedroom also features neutral carpet and a walk-in closet; secondary bath with polished quartz vanity and storage tower. Central laundry room with additional storage space. Unit #406 includes two spaces in the underground heated parking garage, plus access to all the amenities offered at Douglas on First, where you can live your best life: a community kitchenette and indoor gathering spaces, 24-hour, state-of-the-art gym, outdoor patio spaces with grilling area and firepits, and a fenced dog park/pet play zone. Schedule your showing today and envision yourself at home in Cedar Rapids’ only luxury condominium community, Douglas on First. Parking spaces 15 and 16 are assigned to this unit. November is Pancreatic Cancer Awareness Month. Listing agent will donate $200 to pancreatic cancer research if this home goes pending in November.
- Type:
- Condo
- Sq.Ft.:
- 1,317
- Status:
- Active
- Beds:
- 2
- Year built:
- 2023
- Baths:
- 2.00
- MLS#:
- 2403405
ADDITIONAL INFORMATION
The Margaret Floor Plan features 2 bedrooms, 2 full baths, and a spacious private balcony. Soaring 9’ ceilings, luxury vinyl flooring throughout, and plenty of natural light compliment the space. Bright white kitchen with pendant lighting over the large central island with Carrara cloud quartz countertops, shaker style maple cabinets, 4x12 wave ceramic tile backsplash, gas cooktop with stainless steel hood vent and appliances, large pantry, and beverage station. Spacious daily dining area and living room just off the kitchen, framed with large windows and access to the private balcony. Split-bedroom floor plan offers plenty of privacy, including the Primary Suite with neutral carpet, walk-in closet, quartz vanity with dual sinks, and tile shower. Secondary bedroom also features neutral carpet, a walk-in closet, and secondary bath with pedestal sink. Laundry zone tucked behind double doors off the secondary bath. Unit #302 includes one space in the underground heated parking garage, plus access to all the amenities offered at Douglas on First, where you can live your best life: a community kitchenette and indoor gathering spaces, 24-hour, state-of-the-art gym, outdoor patio spaces with grilling area and firepits, and a fenced dog park/pet play zone. Schedule your showing today and envision yourself at home in Cedar Rapids’ only luxury condominium community, Douglas on First. Parking space 35 is assigned to this unit. November is Pancreatic Cancer Awareness Month. Listing agent will donate $200 to pancreatic cancer research if this home goes pending in November.
- Type:
- Condo
- Sq.Ft.:
- 1,473
- Status:
- Active
- Beds:
- 2
- Year built:
- 2023
- Baths:
- 2.00
- MLS#:
- 2403402
ADDITIONAL INFORMATION
The Sinclair Floor Plan features 2 bedrooms, 2 full baths, and a spacious private balcony. Soaring 9’ ceilings, luxury Cairo oak vinyl flooring throughout, and plenty of natural light compliment the space. Gorgeous kitchen with pendant lighting over the large central island with super white quartz countertops, shaker style Sahara maple cabinets, 3x6 tile backsplash, gas cooktop with stainless steel hood vent and appliances, large pantry, and a designated beverage station for your convenience. Feel right at home in the adjacent daily dining area and spacious living room, framed with large windows and access to the private balcony. Split-bedroom floor plan offers plenty of privacy, including the Primary Suite with neutral carpet, walk-in closet, quartz vanity with dual sinks, and tile shower. Secondary bedroom also features neutral carpet, a walk-in closet, quartz vanity, storage tower. Central laundry room with efficient built-in basket storage, hanging bar, and folding station. Unit #203 includes one space in the underground heated parking garage, plus access to all the amenities offered at Douglas on First, where you can live your best life: a community kitchenette and indoor gathering spaces, 24-hour, state-of-the-art gym, outdoor patio spaces with grilling area and firepits, and a fenced dog park/pet play zone. Schedule your showing today and envision yourself at home in Cedar Rapids’ only luxury condominium community, Douglas on First. Parking space 18 is assigned to this unit. November is Pancreatic Cancer Awareness Month. Listing agent will donate $200 to pancreatic cancer research if this home goes pending in November.
- Type:
- Single Family
- Sq.Ft.:
- 1,360
- Status:
- Active
- Beds:
- 3
- Lot size:
- 0.14 Acres
- Year built:
- 2024
- Baths:
- 2.00
- MLS#:
- 2403339
ADDITIONAL INFORMATION
Photos are of a similar floor plan. Buyers can still choose all selections contact LA for options. Price subject to change not all selections have been made. Sellers would consider a trade with this home.
- Type:
- Retail
- Sq.Ft.:
- n/a
- Status:
- Active
- Beds:
- n/a
- Year built:
- 1926
- Baths:
- MLS#:
- 2403335
ADDITIONAL INFORMATION
Also includes 142848000700000 and 142848000800000. Unique retail property in the heart of the rapidly expanding Czech Village. 3 of the 4 bays are operated as a unique antique store with over 20 vendors. Basement level is also utilized for vendor display. Site has rear access plus two concrete paved parking areas. Recently updated toilets, roof and furnaces. Antique vendors generate over $35,000 in revenue. One bay available for lease.
- Type:
- Single Family
- Sq.Ft.:
- 4,078
- Status:
- Active
- Beds:
- 4
- Lot size:
- 0.72 Acres
- Year built:
- 2024
- Baths:
- 5.00
- MLS#:
- 2403295
ADDITIONAL INFORMATION
Coming soon is a beautiful farm style ranch home in a peaceful setting. This home is located right off the main road in Western. This home is currently being built and is at the mechanical stage right now. A buyer still can have a huge role in the design portion of construction. This can affect the price + or -. The home does offer a sprawling 3060 sf main level with two covered porches. The back patio is over 600sf for outside living space. Each bedroom on the main comes with its own bathroom. This home won't last long. Additionally there is a bus stop is right at the end of the drive and is only 5 minutes from Prairie schools. Owner is a licensed Realtor in the state of Iowa. Listing agent is builder and developer.
- Type:
- Retail
- Sq.Ft.:
- n/a
- Status:
- Active
- Beds:
- n/a
- Lot size:
- 1.31 Acres
- Year built:
- 1922
- Baths:
- MLS#:
- 2403084
ADDITIONAL INFORMATION
- Type:
- Single Family
- Sq.Ft.:
- 1,091
- Status:
- Active
- Beds:
- 3
- Lot size:
- 0.19 Acres
- Year built:
- 1951
- Baths:
- 1.00
- MLS#:
- 2402679
ADDITIONAL INFORMATION
***OPEN HOUSE*** Sunday 17th and 24th @ 2:30-3:30. New Paint, Lighting,Countertops, Cabinets, Appliances, Plumbing Fixtures, Bathroom Fixtures! Seller is also listing agent. Buyer to verify square footage and lot size.
Open House:
Saturday, 11/30 4:00-11:00PM
- Type:
- Single Family
- Sq.Ft.:
- 1,442
- Status:
- Active
- Beds:
- 3
- Lot size:
- 0.18 Acres
- Year built:
- 2024
- Baths:
- 2.00
- MLS#:
- 2402942
ADDITIONAL INFORMATION
*MOVE-IN READY!* D.R. Horton, America’s Builder, presents the Abbott. The Abbott provides 3 bedrooms and 2 full baths in a single-level, open living space. In the main living area, you'll find a large kitchen Island overlooking the Dining area and Great Room. The Kitchen includes Quartz Countertops and a spacious Walk-In Pantry. In the Primary bedroom you’ll find a large Walk-In Closet, as well as an ensuite Bathroom with dual vanity sink and walk-in shower. Two additional Large Bedrooms and the second full Bathroom are split from the Primary Bedroom at the opposite side of the home. All D.R. Horton Iowa homes include our America’s Smart Home™ Technology and comes with an industry-leading suite of smart home products. Video doorbell, garage door control, lighting, door lock, thermostat, and voice - all controlled through one convenient app! Also included are DEAKO® decorative plug-n-play light switches with smart switch capability. Photos may be similar but not necessarily of subject property, including interior and exterior colors, finishes and appliances.
- Type:
- Other
- Sq.Ft.:
- n/a
- Status:
- Active
- Beds:
- n/a
- Lot size:
- 0.37 Acres
- Baths:
- MLS#:
- 2402780
ADDITIONAL INFORMATION
Beautiful lot available in an exclusive NE side neighborhood! Buyer must supply seller with house plans for approval with any offer.
- Type:
- Retail
- Sq.Ft.:
- n/a
- Status:
- Active
- Beds:
- n/a
- Lot size:
- 1.65 Acres
- Year built:
- 1970
- Baths:
- MLS#:
- 2402777
ADDITIONAL INFORMATION
- Type:
- Land
- Sq.Ft.:
- n/a
- Status:
- Active
- Beds:
- n/a
- Lot size:
- 7.11 Acres
- Baths:
- MLS#:
- 2402740
ADDITIONAL INFORMATION
Lot 27 will have 2030 SF held out from sale. There is an Imon transmission tower on this piece. It will be legally pinned and transferred prior to sale.
- Type:
- Other
- Sq.Ft.:
- n/a
- Status:
- Active
- Beds:
- n/a
- Lot size:
- 0.23 Acres
- Baths:
- MLS#:
- 2402749
ADDITIONAL INFORMATION
Bring your own builder for this nice SE side lot! Need help finding a builder? We can help! Contact us today for additional information.
- Type:
- Office
- Sq.Ft.:
- n/a
- Status:
- Active
- Beds:
- n/a
- Lot size:
- 5.66 Acres
- Year built:
- 1976
- Baths:
- MLS#:
- 2402733
ADDITIONAL INFORMATION
- Type:
- Business Opportunities
- Sq.Ft.:
- n/a
- Status:
- Active
- Beds:
- n/a
- Lot size:
- 9.63 Acres
- Year built:
- 2020
- Baths:
- MLS#:
- 2402705
ADDITIONAL INFORMATION
- Type:
- Single Family
- Sq.Ft.:
- 1,564
- Status:
- Active
- Beds:
- 3
- Lot size:
- 0.28 Acres
- Year built:
- 2024
- Baths:
- 2.00
- MLS#:
- 2402678
ADDITIONAL INFORMATION
Just Completed. The "Garnett" by Skogman Homes boasts 9' and 10' ceilings, large walk in pantry with shelving, and a back hall complete with cubbies. This home has a split bedroom design, main level laundry room separate from the back hall, and a primary bed with dual sinks, walk in shower and large clothes closet. The kitchen features an oversized soapstone island, soft close cabinetry, and designer fixtures. This homesite is within the Linn Mar district and offers a quiet feel while still only a few minutes from shopping, dining, schools and parks. Sellers would consider a trade on this home. The lower level could be finished prior to closing, please contact listing agents for pricing and allow 60-70 days for construction. Skogman Homes 10-year limited warranty applies.
- Type:
- Office
- Sq.Ft.:
- n/a
- Status:
- Active
- Beds:
- n/a
- Lot size:
- 0.96 Acres
- Year built:
- 2012
- Baths:
- 14.00
- MLS#:
- 202402207
ADDITIONAL INFORMATION
- Type:
- Office
- Sq.Ft.:
- n/a
- Status:
- Active
- Beds:
- n/a
- Lot size:
- 0.96 Acres
- Year built:
- 2012
- Baths:
- 14.00
- MLS#:
- 202402205
ADDITIONAL INFORMATION
Information is provided exclusively for consumers personal, non - commercial use and may not be used for any purpose other than to identify prospective properties consumers may be interested in purchasing. Copyright 2024 , Cedar Rapids Area Association of Realtors
Information is provided exclusively for consumers personal, non - commerical use and may not be used for any purpose other than to identify prospective properties consumers may be interested in purchasing. Copyright 2024 , Iowa City Association of REALTORS
Cedar Rapids Real Estate
The median home value in Cedar Rapids, IA is $195,000. This is lower than the county median home value of $208,200. The national median home value is $338,100. The average price of homes sold in Cedar Rapids, IA is $195,000. Approximately 64.84% of Cedar Rapids homes are owned, compared to 27.36% rented, while 7.81% are vacant. Cedar Rapids real estate listings include condos, townhomes, and single family homes for sale. Commercial properties are also available. If you see a property you’re interested in, contact a Cedar Rapids real estate agent to arrange a tour today!
Cedar Rapids, Iowa has a population of 136,512. Cedar Rapids is less family-centric than the surrounding county with 30.16% of the households containing married families with children. The county average for households married with children is 31.95%.
The median household income in Cedar Rapids, Iowa is $63,170. The median household income for the surrounding county is $70,360 compared to the national median of $69,021. The median age of people living in Cedar Rapids is 36.4 years.
Cedar Rapids Weather
The average high temperature in July is 84.1 degrees, with an average low temperature in January of 11.4 degrees. The average rainfall is approximately 36 inches per year, with 28.3 inches of snow per year.
