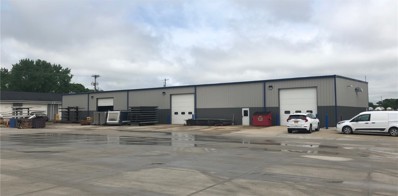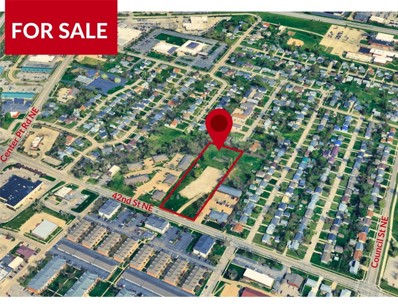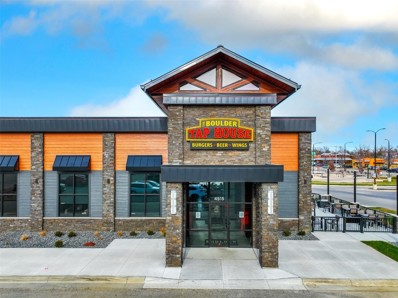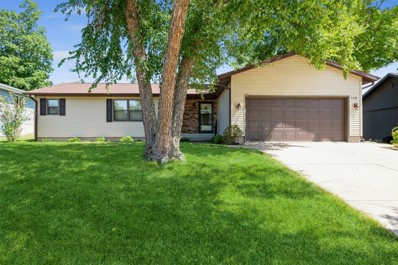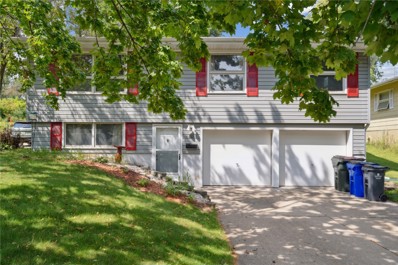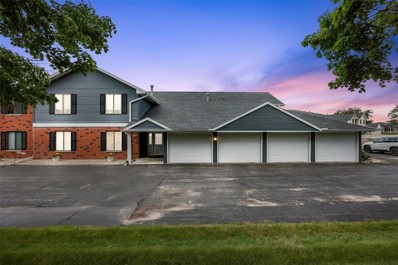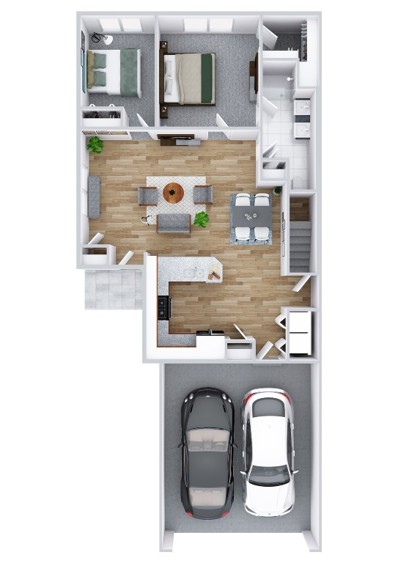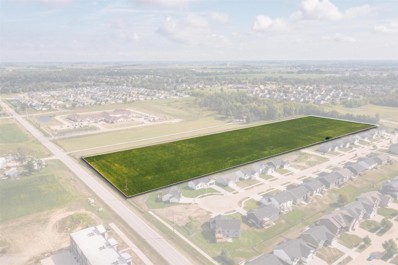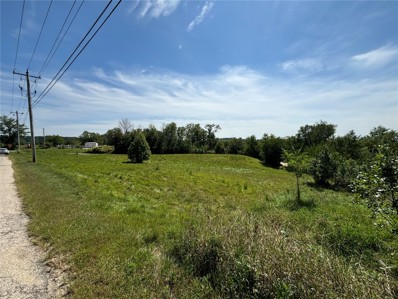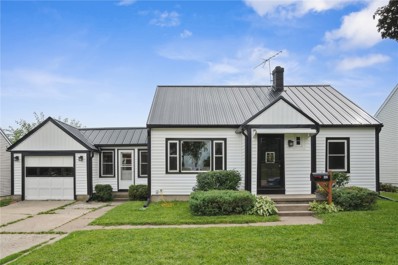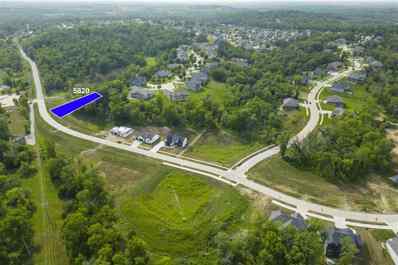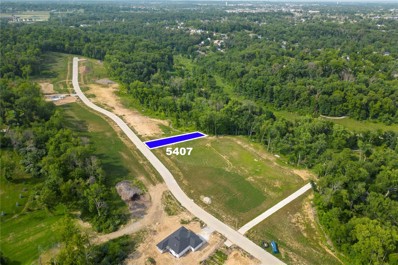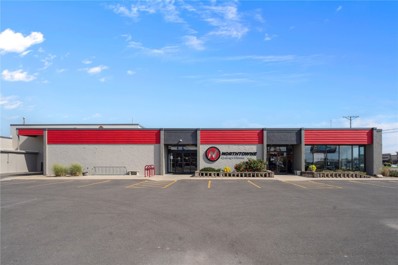Cedar Rapids IA Homes for Rent
- Type:
- Industrial
- Sq.Ft.:
- n/a
- Status:
- Active
- Beds:
- n/a
- Year built:
- 2015
- Baths:
- MLS#:
- 2406002
ADDITIONAL INFORMATION
- Type:
- Industrial
- Sq.Ft.:
- n/a
- Status:
- Active
- Beds:
- n/a
- Lot size:
- 1.76 Acres
- Year built:
- 2007
- Baths:
- MLS#:
- 2406009
ADDITIONAL INFORMATION
- Type:
- Condo
- Sq.Ft.:
- 900
- Status:
- Active
- Beds:
- 2
- Year built:
- 1998
- Baths:
- 1.00
- MLS#:
- 2405767
ADDITIONAL INFORMATION
Well maintained third floor open concept condo unit with vaulted ceiling. The living room has a cozy gas fireplace with large patio door to deck. Kitchen equipped with all high-end appliances. Nest learning thermostat with new 2023 A/C unit. Water heater replaced in 2020. Custom solar shades and window blinds on east side window and patio door keep solar heat out lowering utility bills. Roof, windows and siding all replaced after 2020 Derecho. Freshly painted look creates ready to move-in unit.
- Type:
- General Commercial
- Sq.Ft.:
- n/a
- Status:
- Active
- Beds:
- n/a
- Lot size:
- 2.56 Acres
- Baths:
- MLS#:
- 2405988
ADDITIONAL INFORMATION
2.56 acre multi-family or office vacant land available, located on 42nd St NE, two blocks off of I-380 between Center Point Rd and Council St. Collector Street traffic count is 8,600 cars per day. Current zoning is Suburban Residential Medium Single Unit. Adjoining parcels are Traditional Mixed Use Limited, and Traditional Residential High.
- Type:
- Retail
- Sq.Ft.:
- n/a
- Status:
- Active
- Beds:
- n/a
- Lot size:
- 3.24 Acres
- Year built:
- 2016
- Baths:
- MLS#:
- 2406085
ADDITIONAL INFORMATION
To investors an excellent opportunity to purchase a stand-alone NNN Burlington. Originally a 15-year lease, with 6.5 years remaining, & a rental increase in 3 years of 10%. Westdale is strategically located on Edgewood Rd with seamless access from Hwy 30 & I-380, giving investors the opportunity to purchase an infill shopping center in a growing and positive area of the Corridor. Originally built in 1979, Westdale was originally comprised of a 900,000 SF traditional two-story enclosed Shopping Mall. In 2014, the mall went through a transformative redevelopment. Now boasting five major big box retail buildings and numerous development pads across 40 acres, Westdale is a vibrant hub of commerce and community. With a diverse tenant mix, including PetSmart, Ross Dress for Less, Michael’s, Burlington, JCPenney, GSA (VA Clinic) & more, 100% occupied, drawing from local, regional, & national markets.
- Type:
- Retail
- Sq.Ft.:
- n/a
- Status:
- Active
- Beds:
- n/a
- Lot size:
- 0.49 Acres
- Year built:
- 2017
- Baths:
- MLS#:
- 2406080
ADDITIONAL INFORMATION
Cushman & Wakefield Iowa Commercial Advisors is pleased to offer to investors an excellent opportunity to purchase a stand-alone NNN PetSmart built in 2017 in Cedar Rapids, IA. The tenant recently waived their early termination right and has 3+ years remaining on their term. The first 5-year option period has a 12.5% increase in base rent, with each 5-year option following with 5% increases. Westdale is strategically located on Edgewood Road with seamless access from Hwy 30 & I-380, giving investors the opportunity to purchase an infill shopping center in a growing and positive area of the Corridor.
- Type:
- Retail
- Sq.Ft.:
- n/a
- Status:
- Active
- Beds:
- n/a
- Lot size:
- 1.37 Acres
- Year built:
- 2023
- Baths:
- MLS#:
- 2406071
ADDITIONAL INFORMATION
An excellent opportunity to purchase a stand-alone NNN Boulder Tap House built in 2023 with 9.5 years remaining. The lease has four 5-year renewals with 10% increases for every option. Westdale is strategically located on Edgewood Rd with seamless access from Hwy 30 and I-380, giving investors the opportunity to purchase an infill shopping center in a growing and positive area of the Corridor. Built in 1979, Westdale was originally comprised of a 900,000 SF traditional two-story enclosed Shopping Mall. In 2014, the mall went through a transformative redevelopment. Now boasting five major big box retail buildings & numerous development pads across 40 acres, Westdale is a vibrant hub of commerce & community. With a diverse tenant mix, including PetSmart, Ross Dress for Less, Michaelâs, Burlington, JCPenney, GSA (VA Clinic) and more, currently 100% occupied, drawing from local, regional, and national markets.
ADDITIONAL INFORMATION
- Type:
- Single Family
- Sq.Ft.:
- 1,963
- Status:
- Active
- Beds:
- 3
- Year built:
- 1984
- Baths:
- 3.00
- MLS#:
- 2405929
ADDITIONAL INFORMATION
Expansive, custom built SE ranch with almost 2000 sq.ft. on the main! Located on a lovely, private cul-de-sac! This classic home offers an inviting foyer, spacious living room with a timeless brick fireplace & built-ins! Formal dining & cozy 4 seasons room that opens onto a patio. Large eat-in kitchen, convenient 1st floor laundry & mudroom. Spacious primary bed & bath with generous closets. 2 additional bedrooms & 2nd full bath on main. The lower level offers another 1000 sq. ft for a potential family/rec room. Much storage in LL & a 3rd bath with shower stall. The ramp in the garage may remain for next owner or removed if desired. Numerous updates include: New roof (2020), New siding & garage doors (2021), new furnace (2021), new water heater (2024). This one owner home has been well maintained. The backyard is a private setting with tiered landscaping & no house directly behind. Beautiful SE location near East Post Rd!
- Type:
- Single Family
- Sq.Ft.:
- 1,514
- Status:
- Active
- Beds:
- 3
- Year built:
- 1964
- Baths:
- 2.00
- MLS#:
- 2405924
ADDITIONAL INFORMATION
Affordable Affordable Affordable Raised Ranch with sharp curb appeal. This 3 bedroom, 1.5 bath home is ready for new owners. This home features an entertainment and living area, a well apportioned bedroom space, and a large 2 car garage with plenty of storage space. The LL is spacious and ready for a new owner with a little vision to transform into a great family room/office, office space, 4th bedroom option, etc. The home extends to a deck area and a large backyard. Possession is immediate. All appliances including washer/dryer stay with the home.
- Type:
- Condo
- Sq.Ft.:
- 2,458
- Status:
- Active
- Beds:
- 3
- Lot size:
- 0.42 Acres
- Year built:
- 2024
- Baths:
- 3.00
- MLS#:
- 2405912
ADDITIONAL INFORMATION
Photos of a similar home. Home is current foundation, closing/completion to be early Spring 2025. The LAST stand alone condo unit in Rosedale is this home. Benefits include snow removal, lawn care, low HOA fees, and no shared walls! This property is an oversized "Ridgewood" design with 9' and 10' ceilings, upgraded kitchen design with quartz countertops and engineered hardwood flooring, and an open great room with built in gas fireplace. The primary suite is separate from the guest room, offering extra privacy or an ideal work from home office. The basement will be finished with large rec. room, 3rd bed and 3rd bath. Most selections have not been made, contact agents for additional information or to tour a finished version of this home. Sellers would consider a trade on this property. Price subject to change. Builder 10-year limited warranty applies.
- Type:
- Condo
- Sq.Ft.:
- 1,126
- Status:
- Active
- Beds:
- 2
- Year built:
- 1980
- Baths:
- 2.00
- MLS#:
- 2405911
ADDITIONAL INFORMATION
Discover the perfect blend of comfort and tranquility in this second floor 2 bedroom, 2 bathroom condo, nestled in a quiet neighborhood. The spacious eat-in kitchen is full of natural light and has a sliding door leading to the beautiful 3 season porch. The large primary bedroom boasts an en-suite bathroom with a new walk in shower and has a generous walk in closet. The highlight of this home is the newly added 3 seasons porch, a great place to enjoy a morning cup of coffee or simply relax and enjoy the sounds of nature. This is a 55 year old+ community with private storage area and 1 car attached garage. *new roof and porch 2022, new water heater 2023, new walk in shower in primary 2022
- Type:
- Condo
- Sq.Ft.:
- 2,414
- Status:
- Active
- Beds:
- 3
- Lot size:
- 0.25 Acres
- Year built:
- 2024
- Baths:
- 3.00
- MLS#:
- 2405908
ADDITIONAL INFORMATION
Photos of a similar home. Home is current foundation, closing/completion to be early Spring 2025. Our best selling "Ashton" design with over 1500 sq. ft. on the main level, covered deck, 3-stall garage, and zero-entry access. Buyers have time to make final selections on this home. The great room will feature tall ceilings, built in gas fireplace with full-stone, and large kitchen with quartz countertops, corner pantry, and soft close cabinetry. The primary will include dual sinks, walk in tiled shower, and large walk in closet. The laundry room is conveniently located on the main level and the basement features an additional bed, bath, and walk out access to the backyard. This site will include full sod, built in irrigation, and a scenic overlook of the prestigious Rosedale Estates community. HOA dues include lawn care, snow removal, contact listing agent for bi-laws, covenants, and HOA due information.
- Type:
- Condo
- Sq.Ft.:
- 2,348
- Status:
- Active
- Beds:
- 3
- Lot size:
- 0.2 Acres
- Year built:
- 2024
- Baths:
- 3.00
- MLS#:
- 2405907
ADDITIONAL INFORMATION
Photos of a similar home. Home is current foundation, closing/completion to be early Spring 2025. Contact LA for construction timeline or to learn more. Welcome to our oversized "Ashton" condo with a beautiful stone exterior, tall ceilings throughout, and a scenic backyard setting in the heart of Rosedale Estates. This home features 9' and 10' ceilings, engineered hardwood flooring throughout the great room, built-in gas fireplace with stone surround, and upgraded cabinetry and trim. The primary suite features a large walk in closet and tiled shower with custom glass door. Buyers still have time to make some selections on this home, contact agent for additional information. This property will also include a covered deck and finished lower level with walk out basement. The lower level is stubbed in for a future bar and includes an additional bed and bath.
- Type:
- Condo
- Sq.Ft.:
- 1,091
- Status:
- Active
- Beds:
- 2
- Year built:
- 2023
- Baths:
- 1.00
- MLS#:
- 2405966
ADDITIONAL INFORMATION
The Remington was created for the buyer who appreciates efficiency, the ease of new construction and condo living. Unlike our other floor plans this one includes a standard refrigerator. Floor plan has large kitchen with pantry and breakfast bar. Listing agent is related to Seller and part owner of TW Homes, Inc., the developer and builder. HOA Start Up Fee is $750 and $175/mo.
$1,071,250
Council Street Ne Cedar Rapids, IA 52402
- Type:
- Other
- Sq.Ft.:
- n/a
- Status:
- Active
- Beds:
- n/a
- Lot size:
- 10.93 Acres
- Baths:
- MLS#:
- 2405918
ADDITIONAL INFORMATION
10.93 +/- acres in the path of development of Tower Terrace Rd. Future land use is designated as multifamily. Acres sold is subject to a final survey.
- Type:
- Other
- Sq.Ft.:
- n/a
- Status:
- Active
- Beds:
- n/a
- Lot size:
- 0.64 Acres
- Baths:
- MLS#:
- 2405886
ADDITIONAL INFORMATION
This Corner lot on the SE side is a great value for the money with over half an acre to build on with city sewer and water. Close proximity to the river and up and coming Newbo area and out of the government designated flood zone. Tons of opportunities on this awesome corner lot. Reach out today to build your dream home here!
- Type:
- Condo
- Sq.Ft.:
- 1,290
- Status:
- Active
- Beds:
- 2
- Year built:
- 1972
- Baths:
- 2.00
- MLS#:
- 2405880
ADDITIONAL INFORMATION
Welcome to your dream home! This stunning two-bedroom, two-bath condo epitomizes modern living with its meticulous updates and impeccable maintenance. Located in a beautifully landscaped building, this residence offers an inviting atmosphere and an abundance of natural light. Step inside to discover an open-concept layout that seamlessly connects the living, dining, and kitchen areas, perfect for entertaining or relaxing. The updated kitchen features all appliances, sleek countertops, and ample storage, making it a chef's delight. Each bedroom is generously sized, providing a serene retreat for rest and relaxation, while the bathrooms boast contemporary finishes and luxurious fixtures. Convenience is at your fingertips with an attached heated garage and a dedicated storage unit, ensuring your space remains clutter-free. Enjoy the benefits of living in a vibrant neighborhood, where everything you need—shopping, dining, parks, and recreational amenities—is just a stone's throw away. Don’t miss this opportunity to own a piece of paradise that combines comfort, style, and convenience in one beautiful package. Come see for yourself and fall in love with your new home!
- Type:
- Single Family
- Sq.Ft.:
- 1,432
- Status:
- Active
- Beds:
- 3
- Lot size:
- 0.19 Acres
- Year built:
- 1951
- Baths:
- 2.00
- MLS#:
- 2405803
ADDITIONAL INFORMATION
On 'the quiet end" of 1st Ave and across the street from Cleveland Elementary school, this is such a convenient location. Look at the curb appeal on this lovely SW side home! The sharp contrast of the striking black metal roof and crisp white vinyl siding (both installed in 2021) draws your eye from the street. Inside, arched doorways and hardwood floors in the dining room and 2 first floor bedrooms greet you as you enter. Walk through the cheery galley kitchen to the back of the house to find a great family room with can lighting, a fireplace, an abundance of windows and a full view patio door with screened side lites that open for fresh air lovers. A full bath is also found on the first floor. The upstairs ensuite has a bonus room that could be an office, nursery or 4th bedroom. In the basement, professional waterproofing was done in 2022, with a transferable warranty. The backyard is huge, with plenty of area for the kids to play, or to hone your gardening skills. Come and see if this could be the home your family has been waiting for.
- Type:
- Land
- Sq.Ft.:
- n/a
- Status:
- Active
- Beds:
- n/a
- Baths:
- MLS#:
- 202404857
- Subdivision:
- Ushers Ridge 13th
ADDITIONAL INFORMATION
- Type:
- Other
- Sq.Ft.:
- n/a
- Status:
- Active
- Beds:
- n/a
- Lot size:
- 0.25 Acres
- Baths:
- MLS#:
- 2405852
ADDITIONAL INFORMATION
Discover the perfect blend of nature and value with our beautiful wooded lots, now available at an exclusive bundled discount. Choose your own builder or partner with Navigate Homes to bring your vision to life!
- Type:
- Other
- Sq.Ft.:
- n/a
- Status:
- Active
- Beds:
- n/a
- Lot size:
- 0.5 Acres
- Baths:
- MLS#:
- 2405850
ADDITIONAL INFORMATION
Discover the perfect blend of nature and value with our beautiful wooded lots, now available at an exclusive bundled discount. Choose your own builder or partner with Navigate Homes to bring your vision to life!
- Type:
- Other
- Sq.Ft.:
- n/a
- Status:
- Active
- Beds:
- n/a
- Lot size:
- 0.25 Acres
- Baths:
- MLS#:
- 2405849
ADDITIONAL INFORMATION
Discover the perfect blend of nature and value with our beautiful, wooded lots, now available at an exclusive bundled discount. Choose your own builder or partner with Navigate Homes to bring your vision to life!
- Type:
- Single Family
- Sq.Ft.:
- 3,908
- Status:
- Active
- Beds:
- 4
- Lot size:
- 1 Acres
- Year built:
- 1981
- Baths:
- 4.00
- MLS#:
- 2405796
ADDITIONAL INFORMATION
In town acreage! This beautifully kept 1 owner home is in an excellent location and ready for its next owner! You will love the large main floor plan that has multiple living areas and great natural light. There are 3 bedrooms on the main floor including a master suite, kitchen, full bath and mud room/half bath with laundry. The 2nd floor is set up for a number of possibilities including a bonus room, master suite bedroom, office, or additional living room. There are TONS of closets and storage throughout the house! The lower level is finished and boasts a huge open living space with a wet bar. You will also appreciate the oversized 2 car garage with walk up attic space for additional storage. Outside features include; large deck, patio, 12x16 storage shed with electrical power, garden fountain, full RV hook up, and a beautiful yard with mature trees! On top of all that, the house has new siding and a new roof which were done in 2020. This is a wonderful place to make your new home!
- Type:
- Retail
- Sq.Ft.:
- n/a
- Status:
- Active
- Beds:
- n/a
- Lot size:
- 0.85 Acres
- Year built:
- 1990
- Baths:
- MLS#:
- 2405869
ADDITIONAL INFORMATION
Information is provided exclusively for consumers personal, non - commercial use and may not be used for any purpose other than to identify prospective properties consumers may be interested in purchasing. Copyright 2024 , Cedar Rapids Area Association of Realtors
Information is provided exclusively for consumers personal, non - commerical use and may not be used for any purpose other than to identify prospective properties consumers may be interested in purchasing. Copyright 2024 , Iowa City Association of REALTORS
Cedar Rapids Real Estate
The median home value in Cedar Rapids, IA is $195,000. This is lower than the county median home value of $208,200. The national median home value is $338,100. The average price of homes sold in Cedar Rapids, IA is $195,000. Approximately 64.84% of Cedar Rapids homes are owned, compared to 27.36% rented, while 7.81% are vacant. Cedar Rapids real estate listings include condos, townhomes, and single family homes for sale. Commercial properties are also available. If you see a property you’re interested in, contact a Cedar Rapids real estate agent to arrange a tour today!
Cedar Rapids, Iowa has a population of 136,512. Cedar Rapids is less family-centric than the surrounding county with 30.16% of the households containing married families with children. The county average for households married with children is 31.95%.
The median household income in Cedar Rapids, Iowa is $63,170. The median household income for the surrounding county is $70,360 compared to the national median of $69,021. The median age of people living in Cedar Rapids is 36.4 years.
Cedar Rapids Weather
The average high temperature in July is 84.1 degrees, with an average low temperature in January of 11.4 degrees. The average rainfall is approximately 36 inches per year, with 28.3 inches of snow per year.
