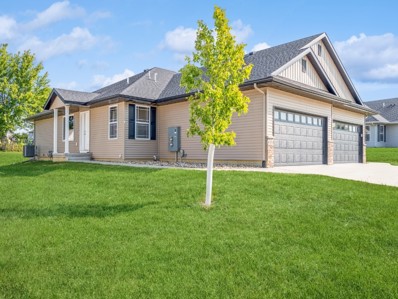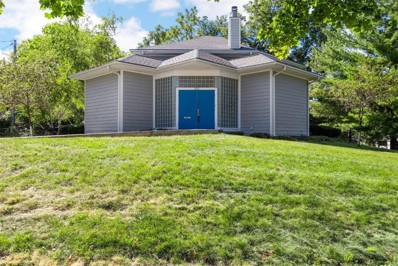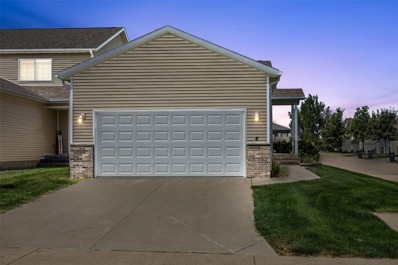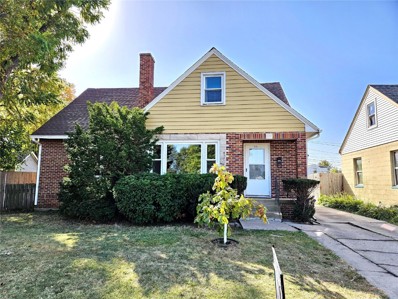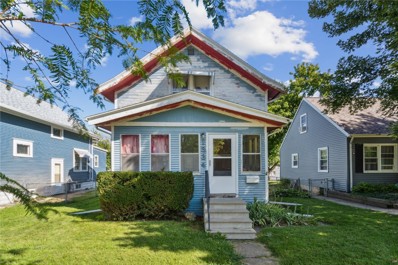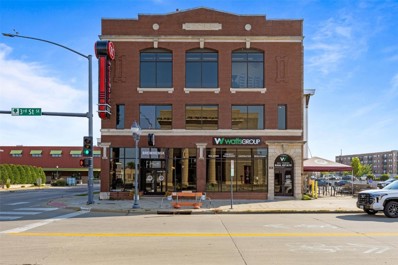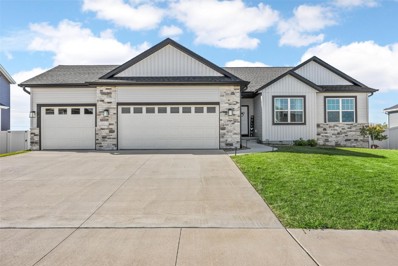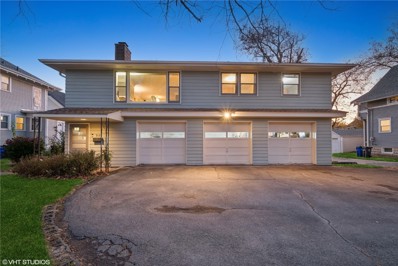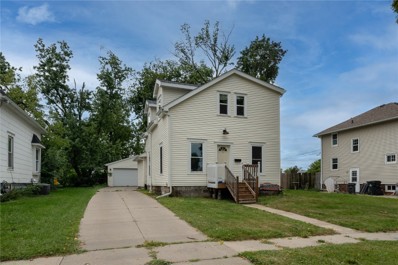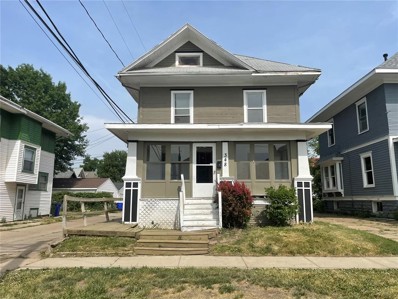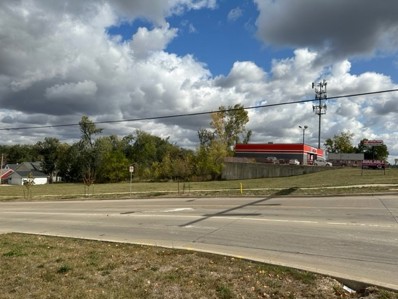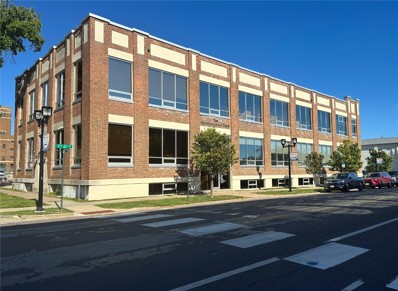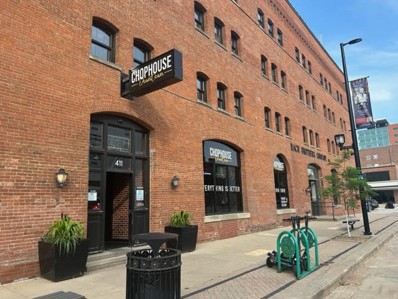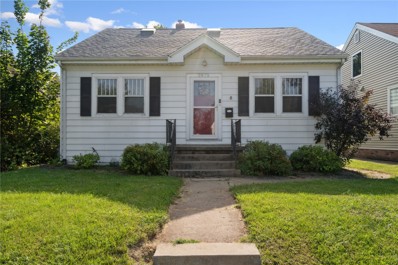Cedar Rapids IA Homes for Rent
- Type:
- Condo
- Sq.Ft.:
- 1,148
- Status:
- Active
- Beds:
- 2
- Year built:
- 2021
- Baths:
- 2.00
- MLS#:
- 2406239
ADDITIONAL INFORMATION
This like new ranch style condo features a 2 bed 2 bath layout featuring the popular Aspen floor plan, great for easy living and entertaining. Don't miss the open concept living space that features a full set of appliances and a washer and dryer on the main floor. Be sure to view the LVP flooring throughout great for style and durability. The primary bedroom offers an en-suite bathroom, complete with dual sinks and a spacious walk-in closet. Ready for your personal touch. The unfinished basement offers endless possibilities. Don't miss the 2 stall garage and the added pantry for convenience.
- Type:
- Single Family
- Sq.Ft.:
- 4,735
- Status:
- Active
- Beds:
- 4
- Lot size:
- 0.43 Acres
- Year built:
- 2002
- Baths:
- 5.00
- MLS#:
- 2406267
ADDITIONAL INFORMATION
Welcome to this custom home featuring a custom steel stairwell that enhances its modern appeal. The home features three well-appointed bedrooms, with walk in closets including a spacious bedroom on the main level, perfect for easy accessibility. A large laundry room on the main level adds to the home’s functionality. The kitchen has granite countertops, and a generous granite island perfect for a meal while the butler’s pantry provides extra space for hosting and storage. Enjoy outdoor living with three balconies and a large deck ideal for entertaining and an elevator added for convenience. The downstairs area can be customized to suit your needs, perfect as a recreational room, additional bedroom, or even a separate apartment.
- Type:
- Condo
- Sq.Ft.:
- 1,276
- Status:
- Active
- Beds:
- 2
- Year built:
- 1971
- Baths:
- 2.00
- MLS#:
- 2406230
ADDITIONAL INFORMATION
Welcome to this meticulously maintained and updated 2-bedroom, 2-bath ground level condo offering both convenience and comfort. Located in a private corner unit, you will love the quiet outdoor patio and ease of access. Upon entering, you are greeted by a well-appointed kitchen complete with plenty of cabinets and counter space, making meal preparation a delight. The living and dining areas seamlessly flow together, perfect for entertaining guests or enjoying quiet evenings at home. The primary bedroom boasts its own ensuite bathroom and walk-in closet, ensuring convenience and comfort. The 2nd bedroom opens up the to living space to provide an open feel not typically found in these units. This condo also includes a laundry room off of the 2nd bathroom. Security and peace of mind are paramount with a secured entrance, offering residents a sense of safety and exclusivity. Additionally, the attached heated garage with one stall provides protection from the elements year-round. This condo has been lovingly cared for and it shows in every detail. From the pristine condition of the interiors to the maintained grounds, this property is move-in ready and waiting for its new owner to call it home. See it today before it's gone!
- Type:
- Office
- Sq.Ft.:
- n/a
- Status:
- Active
- Beds:
- n/a
- Lot size:
- 1.78 Acres
- Year built:
- 1978
- Baths:
- MLS#:
- 2406201
ADDITIONAL INFORMATION
- Type:
- Other
- Sq.Ft.:
- n/a
- Status:
- Active
- Beds:
- n/a
- Lot size:
- 0.17 Acres
- Year built:
- 1899
- Baths:
- MLS#:
- 2406199
ADDITIONAL INFORMATION
This Side by Condo is charming and in great shape. Long term tenants that have taken nice care of this property. There is a big front yard and back yard. Laundry is on site in a shared basement. Upper unit is huge could be a 4 bed and had many updates to it this past 5 years. Down stairs unit went thru a remodel in 2022. Priced to sell with room for Value add and rent increases
- Type:
- Condo
- Sq.Ft.:
- 1,915
- Status:
- Active
- Beds:
- 3
- Year built:
- 2007
- Baths:
- 3.00
- MLS#:
- 2406149
ADDITIONAL INFORMATION
This charming Southwest-Side condo has 3-bedrooms, 3-bathrooms and a spacious full basement for all your needs. unwind on the deck, that overlooks an adorable shared pond, or head over to the bike trail just steps away! This home has tall vaulted ceilings, giving the 1st level an open, roomy, feel. The well-equipped kitchen comes appliances included seen in pictures, and to make it easier on you the HOA takes care of mowing and snowplowing, making maintenance a breeze. This is a delightful home in a vibrant community! Come Take a look Today!
- Type:
- Single Family
- Sq.Ft.:
- 2,231
- Status:
- Active
- Beds:
- 4
- Lot size:
- 0.14 Acres
- Year built:
- 1950
- Baths:
- 3.00
- MLS#:
- 2405946
ADDITIONAL INFORMATION
Property is so unique; this is only one of 8 built locally with this concrete design. A brick layer meticulously placed each brick by hand, and almost 75 years later, it still looks immaculate! This is one solid home! All updated windows. Unique wood floors in the 2 main lvl bedrooms. Spacious upper level with massive walk-in closet! So much space within the walls of this home. Concrete steps will take you to the basement where you'll find concrete rafters for your ceiling, your washer/dryer, clean utilities, next to a handy work bench, multiple storage rooms with plenty of shelving, plus a small bar and fireplace in the rec room for entertainment! Fully fenced in yard, attached to enclosed patio. Plenty of space outside of and next to the 2-stall garage for addtl parking or recreational activities, like a quick game of back yard basketball! Seller is motivated and is offering a home warranty as well! Close before holidays
- Type:
- Single Family
- Sq.Ft.:
- 1,262
- Status:
- Active
- Beds:
- 3
- Lot size:
- 0.13 Acres
- Year built:
- 1916
- Baths:
- 1.00
- MLS#:
- 2406173
ADDITIONAL INFORMATION
An opportunity to own a beautiful 2 story home close to downtown Cedar Rapids. Come check out this 3 bedroom, 1 bathroom home with original charm. Put some work into this home and make it your own, a great investment opportunity. This home has plenty of updated big ticket items including a 2015 Roof, AC in 2016, updated electric panel, Water heater in 2020. The fenced in yard goes to a 2 car detached garage and 6 off street parking spots. Keeping some of that early 1900’s charm with hardwood flooring throughout and an original claw foot tub, enjoy the charm as well as the opportunity to update this home into your very own 2 story dream house.
$309,950
2815 28th SW Cedar Rapids, IA 52404
- Type:
- Single Family
- Sq.Ft.:
- 2,608
- Status:
- Active
- Beds:
- 4
- Lot size:
- 0.39 Acres
- Year built:
- 2016
- Baths:
- 3.00
- MLS#:
- 2406098
ADDITIONAL INFORMATION
Discover your new home in this ranch-style residence located in SW Cedar Rapids. Step inside to experience the open concept layout that defines this spacious home.The airy living area is bathed in natural light, featuring a vaulted ceiling and numerous windows. The dining area offers plenty of space for family meals and gatherings, while the large living room provides a cozy space for relaxation. Enjoy mornings and evenings on the deck on the oversized lot which stretches to the creek. The finished basement and extra bedrooms/baths offer plenty of room for extra members of the family and for entertaining! This versatile space can be customized to suit your needs—whether it’s a home theater, game room, or additional living area. The basement also offers ample storage space and a utility area. Conveniently located near local schools, parks, and shopping, this home offers the perfect balance of tranquility and accessibility.
$3,750,000
1202 3rd Street SE Cedar Rapids, IA 52401
- Type:
- Investment
- Sq.Ft.:
- n/a
- Status:
- Active
- Beds:
- n/a
- Lot size:
- 0.58 Acres
- Year built:
- 1908
- Baths:
- MLS#:
- 2406170
ADDITIONAL INFORMATION
Prime Investment Opportunity in the Heart of the NewBo District. This exceptional property is located in the vibrant and growing NewBo District, a hub for thriving local businesses. The building boasts a diverse range of tenants, with popular restaurants Brewhemia and Lacayo anchoring the main level. Additionally, an administrative office for the well-known Watts Group adds to the commercial appeal. The second floor features The Olympic South Side Theater, a stunning event space ideal for weddings, concerts, and private gatherings. The sale also includes an adjacent parking lot, adding significant value and convenience. For further details, contact the listing agents.
- Type:
- Single Family
- Sq.Ft.:
- n/a
- Status:
- Active
- Beds:
- 2
- Lot size:
- 0.11 Acres
- Year built:
- 1915
- Baths:
- 1.00
- MLS#:
- 2406143
ADDITIONAL INFORMATION
Investors, looking for a smaller flip? This is it! Could be turned into a great rental or flipped. Home is being sold "As-is".
- Type:
- Single Family
- Sq.Ft.:
- 2,800
- Status:
- Active
- Beds:
- 3
- Lot size:
- 0.17 Acres
- Year built:
- 1914
- Baths:
- 2.00
- MLS#:
- 2406139
ADDITIONAL INFORMATION
These properties are good condition and currently have tenants! They all just passed city inspections and are ready to move in! This parcel is 3 single family houses each being currently rented for $1000-1100 per property 1841 Grande Ave 1837 Grande ave 345 19th st Se TOTAL PRICE for all 3 is $295,000
- Type:
- Retail
- Sq.Ft.:
- n/a
- Status:
- Active
- Beds:
- n/a
- Lot size:
- 18.54 Acres
- Year built:
- 2014
- Baths:
- MLS#:
- 2406116
ADDITIONAL INFORMATION
- Type:
- Single Family
- Sq.Ft.:
- 13,011
- Status:
- Active
- Beds:
- 6
- Lot size:
- 1.46 Acres
- Year built:
- 2000
- Baths:
- 8.00
- MLS#:
- 2406108
ADDITIONAL INFORMATION
Welcome home to Diamondwood, a private, gated community on Cedar Rapids' southeast side. This stunning, custom-built home checks all the boxes for luxury living in Cedar Rapids! Grand two-story foyer with double curved staircases and cherry hardwood flooring flows into the formal living room complete with floor to ceiling double-sided gas fireplace, built-ins, arched windows, and French doors leading to the office and patio. The executive office space boasts extensive woodworking, including the coffered ceiling and built-ins surrounding the double-sided gas fireplace. The gourmet kitchen is a chef’s dream come true, featuring high-end Sub-Zero refrigerator and separate freezer drawers, six burner gas stove, 2 sets of dishwasher drawers, granite countertops, custom tile flooring, large breakfast bar, walk-in pantry, and adjacent daily dining area with fireplace. Off the kitchen is the great room complete with tray ceiling, gas fireplace, new 80” TV with surrounding built-ins, more French doors to the patio, and gorgeous adjoining sunroom. Separate formal dining room with tray ceiling and tile flooring. The main level also features a guest/mother-in-law suite with adjoining bath and walk-in closet, two additional half baths, and laundry/mud room off the portico. Retreat to the massive primary suite complete with fourth gas fireplace, sitting area with private deck, dual bathrooms and closets with shared soaking tub and walk-in tile shower with body jets. Two additional bedrooms, each with their own bathroom and walk-in closet, large second laundry room with ample cabinets/counter space, homework/craft/sewing room, and another bonus room over the garage completes the second level. Downstairs, you'll find every sports fanatic’s dream bar with extensive built-ins, two under-cabinet refrigerators, two kegerators, an ice maker, and pool table. The lower level also includes an in-home gym/rec room, two additional bedrooms each with their own bathroom and walk-in closet, plenty of storage space and unfinished area set up to be a theater room. The 4 car garage has plenty of room for all your toys – plus, is heated with floor drains. Updates throughout the home include new roof, insulation, chimneys, and copper gutters, new carpet throughout much of the home, 2 new AC units, and 2 new water heaters. This gorgeous, one of a kind home is sure to impress – schedule your showing to see in person today! November is Pancreatic Cancer Awareness Month. Listing agent will donate $200 to pancreatic cancer research if this home goes pending in November.
- Type:
- Single Family
- Sq.Ft.:
- 2,555
- Status:
- Active
- Beds:
- 5
- Lot size:
- 0.35 Acres
- Year built:
- 2021
- Baths:
- 3.00
- MLS#:
- 2406103
ADDITIONAL INFORMATION
Let this home WOW you!! The Westfield II is one of Skogman Home's most popular floor plans. Featuring open floor plan with atrium stairs that offers a wall of windows leading to the lower level. Great room features 10' ceilings, engineered hardwood floors, upgraded kitchen cabinets, quartz countertops, and floating shelves. Walk in pantry, drop zone with bench area and main floor laundry. Walkout lower level offers HUGE rec room, 2 bedrooms, 3rd full bath, and tons of storage. Call this place home today!
- Type:
- Single Family
- Sq.Ft.:
- 1,300
- Status:
- Active
- Beds:
- 3
- Lot size:
- 0.08 Acres
- Year built:
- 1956
- Baths:
- 2.00
- MLS#:
- 2406094
ADDITIONAL INFORMATION
Discover your new home at 315 18th ST NE, a delightful property perfectly positioned just minutes from downtown Cedar Rapids and with excellent access to Interstate 380. Priced under $200k, this 1,300 sqft gem offers both comfort and convenience. Step inside to a spacious, inviting floor plan that’s ideal for everyday living and entertaining. The large living room is bathed in natural light from generous front and rear windows, creating a warm and welcoming ambiance. The home features three cozy bedrooms, each conveniently situated near the full bath, making it perfect for families or guests. The kitchen is a standout with ample storage and a layout designed for ease and efficiency. Adjacent to the kitchen, you’ll find a dedicated dining area, ideal for enjoying meals with loved ones. The property also boasts a remarkable 3-stall garage with separate storage and a full bath, providing endless possibilities for hobbies, projects, or additional workspace. Enjoy the best of both worlds with this prime location—close to the vibrant downtown area and with quick access to major highways. Don’t miss out on this exceptional opportunity. Schedule your visit today and experience the charm and practicality of 315 18th ST NE!
- Type:
- Retail
- Sq.Ft.:
- n/a
- Status:
- Active
- Beds:
- n/a
- Lot size:
- 1.24 Acres
- Year built:
- 1979
- Baths:
- MLS#:
- 2406295
ADDITIONAL INFORMATION
$162,500
511 34th NE Cedar Rapids, IA 52402
- Type:
- Single Family
- Sq.Ft.:
- 1,432
- Status:
- Active
- Beds:
- 3
- Lot size:
- 0.21 Acres
- Year built:
- 1910
- Baths:
- 2.00
- MLS#:
- 2406031
ADDITIONAL INFORMATION
Seller offering $2500 towards buyers closing costs or repairs! A three-bedroom residence with a generous yard and a two-stall garage, situated on the northeast side of town. Featuring main floor laundry facilities and a full bathroom on both levels, this property includes a kitchen with abundant storage space. Ideal as a starter home, it presents opportunities for personalization through various available projects.
- Type:
- Single Family
- Sq.Ft.:
- 1,744
- Status:
- Active
- Beds:
- 3
- Year built:
- 1920
- Baths:
- 2.00
- MLS#:
- 2406066
ADDITIONAL INFORMATION
- Type:
- Single Family
- Sq.Ft.:
- 1,466
- Status:
- Active
- Beds:
- 3
- Lot size:
- 0.06 Acres
- Year built:
- 1910
- Baths:
- 2.00
- MLS#:
- 2406057
ADDITIONAL INFORMATION
Lots of potential and priced to sell! Schedule your showing today!
- Type:
- Other
- Sq.Ft.:
- n/a
- Status:
- Active
- Beds:
- n/a
- Lot size:
- 0.77 Acres
- Baths:
- MLS#:
- 2406036
ADDITIONAL INFORMATION
- Type:
- Office
- Sq.Ft.:
- n/a
- Status:
- Active
- Beds:
- n/a
- Lot size:
- 0.19 Acres
- Year built:
- 1919
- Baths:
- MLS#:
- 2406032
ADDITIONAL INFORMATION
- Type:
- Office
- Sq.Ft.:
- n/a
- Status:
- Active
- Beds:
- n/a
- Year built:
- 1936
- Baths:
- MLS#:
- 2406026
ADDITIONAL INFORMATION
ADDITIONAL INFORMATION
$157,500
2615 A Ave NE Cedar Rapids, IA 52402
- Type:
- Single Family
- Sq.Ft.:
- 1,815
- Status:
- Active
- Beds:
- 3
- Lot size:
- 0.13 Acres
- Year built:
- 1926
- Baths:
- 3.00
- MLS#:
- 2405998
ADDITIONAL INFORMATION
Come check out this beautiful home! Located off 1st Ave next to the new Elementary school Trailside. New paint, updated loft with it's own full bathroom! Beautiful updated appliances in the kitchen, new paint in the basement and just recently sealed the floors in the basement. This is a must see! Call/text today for a private showing!
Information is provided exclusively for consumers personal, non - commercial use and may not be used for any purpose other than to identify prospective properties consumers may be interested in purchasing. Copyright 2024 , Cedar Rapids Area Association of Realtors
Cedar Rapids Real Estate
The median home value in Cedar Rapids, IA is $195,000. This is lower than the county median home value of $208,200. The national median home value is $338,100. The average price of homes sold in Cedar Rapids, IA is $195,000. Approximately 64.84% of Cedar Rapids homes are owned, compared to 27.36% rented, while 7.81% are vacant. Cedar Rapids real estate listings include condos, townhomes, and single family homes for sale. Commercial properties are also available. If you see a property you’re interested in, contact a Cedar Rapids real estate agent to arrange a tour today!
Cedar Rapids, Iowa has a population of 136,512. Cedar Rapids is less family-centric than the surrounding county with 30.16% of the households containing married families with children. The county average for households married with children is 31.95%.
The median household income in Cedar Rapids, Iowa is $63,170. The median household income for the surrounding county is $70,360 compared to the national median of $69,021. The median age of people living in Cedar Rapids is 36.4 years.
Cedar Rapids Weather
The average high temperature in July is 84.1 degrees, with an average low temperature in January of 11.4 degrees. The average rainfall is approximately 36 inches per year, with 28.3 inches of snow per year.
