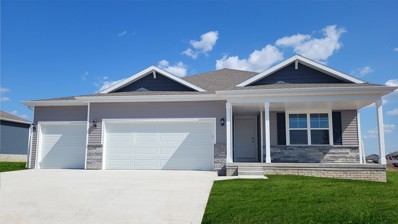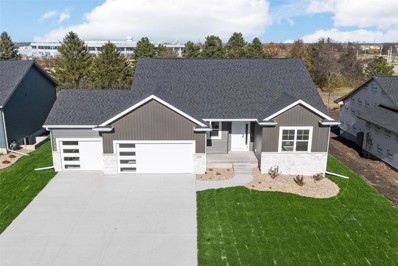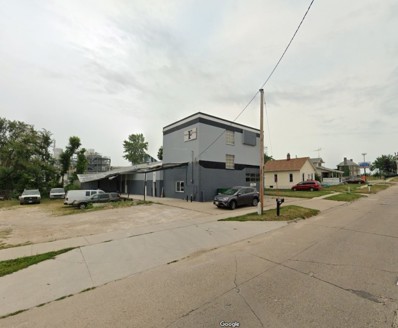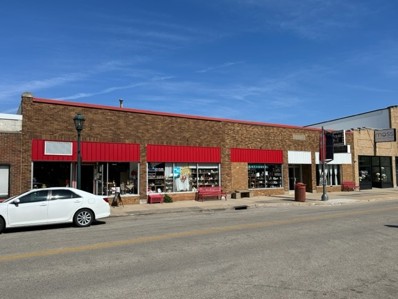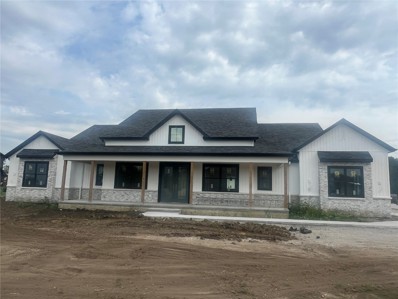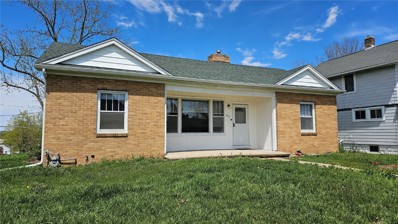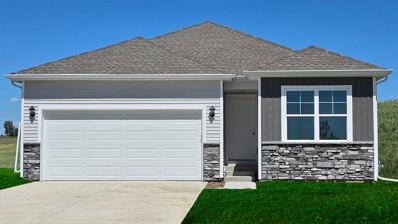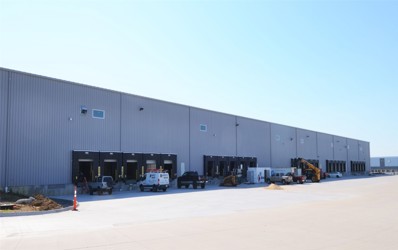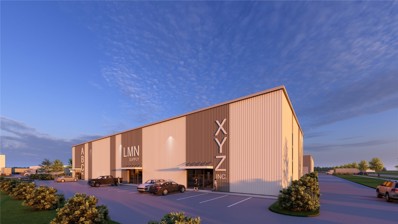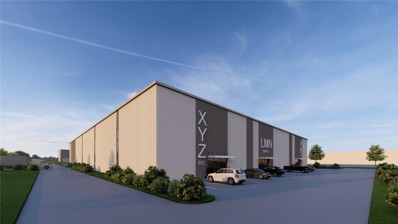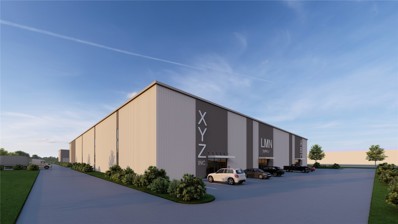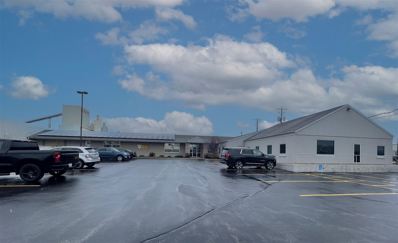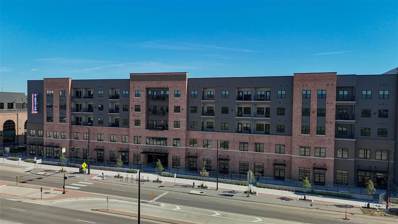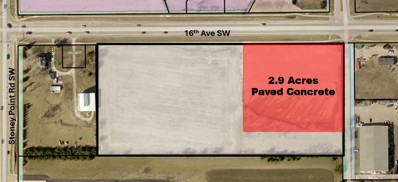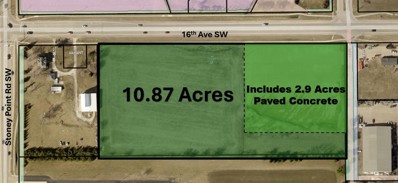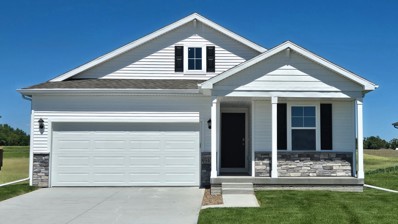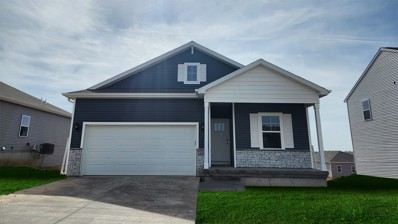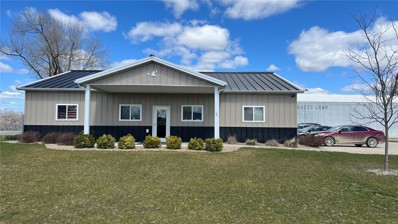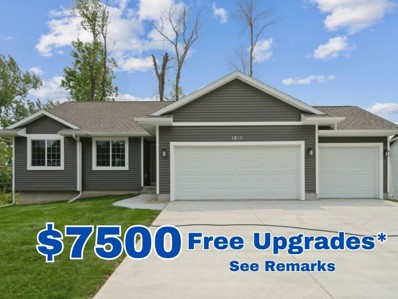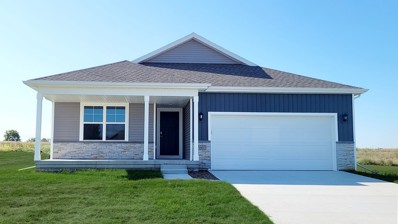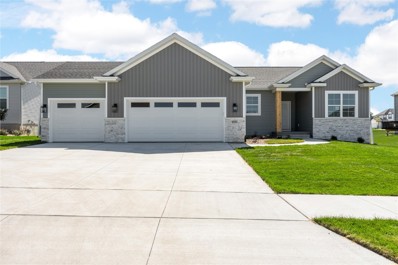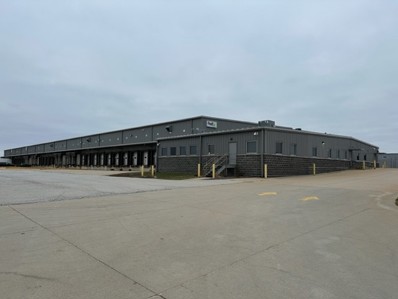Cedar Rapids IA Homes for Rent
Open House:
Monday, 11/25 6:00-12:00AM
- Type:
- Single Family
- Sq.Ft.:
- 2,191
- Status:
- Active
- Beds:
- 4
- Lot size:
- 0.33 Acres
- Year built:
- 2024
- Baths:
- 3.00
- MLS#:
- 2403562
ADDITIONAL INFORMATION
*MOVE-IN READY!* D.R. Horton, America’s Builder, presents the Hamilton. This spacious Ranch home includes 4 Bedrooms and 3 Bathrooms. The Hamilton offers a Finished Basement providing nearly 2,200 square feet of total living space! As you make your way into the main living area, you’ll find an open Great Room featuring a cozy fireplace. The Gourmet Kitchen includes a Walk-In Pantry, Quartz Countertops, and a Large Island overlooking the Dining and Great Room. The Primary Bedroom offers a large Walk-In Closet, as well as an ensuite bathroom with dual vanity sink and walk-in shower. Two additional Large Bedrooms and the second full bathroom are split from the Primary Bedroom at the opposite side of the home. Heading to the Finished Lower Level you’ll find an additional Oversized living space along with the Fourth Bedroom, full bathroom, and tons of storage space! All D.R. Horton Iowa homes include our America’s Smart Home™ Technology and comes with an industry-leading suite of smart home products. Video doorbell, garage door control, lighting, door lock, thermostat, and voice - all controlled through one convenient app! Also included are DEAKO® decorative plug-n-play light switches with smart switch capability. Photos may be similar but not necessarily of subject property, including interior and exterior colors, finishes and appliances.
- Type:
- Single Family
- Sq.Ft.:
- 1,508
- Status:
- Active
- Beds:
- 3
- Year built:
- 2024
- Baths:
- 2.00
- MLS#:
- 2403483
ADDITIONAL INFORMATION
MOVE-IN-READY! This Skogman Home is our Northbrook floor plan that offers 9 foot ceilings on the main floor with a trey ceiling in the great room and a gas fireplace with stone floor to ceiling. There are hardwood floors throughout the main living space. Kitchen features white exterior cabinets with a wood stained island, quartz countertops and a large walk in pantry. There is a shiplap hook wall at the front entry for extra storage. The primary bathroom features a double bowl vanity and shower door. The dining nook has access to the patio and backyard which will be fully sodded. The lower level can be finished for $38,902 for an additional bedroom, bathroom and rec room. Builder provides a written 10 year warranty and may consider a trade on this home. This home is HERS (Home Energy Ratings Score) tested and exceeds HERS Standards.
- Type:
- Retail
- Sq.Ft.:
- n/a
- Status:
- Active
- Beds:
- n/a
- Lot size:
- 0.37 Acres
- Year built:
- 1955
- Baths:
- MLS#:
- 2403412
ADDITIONAL INFORMATION
- Type:
- Retail
- Sq.Ft.:
- n/a
- Status:
- Active
- Beds:
- n/a
- Year built:
- 1926
- Baths:
- MLS#:
- 2403335
ADDITIONAL INFORMATION
Also includes 142848000700000 and 142848000800000. Unique retail property in the heart of the rapidly expanding Czech Village. 3 of the 4 bays are operated as a unique antique store with over 20 vendors. Basement level is also utilized for vendor display. Site has rear access plus two concrete paved parking areas. Recently updated toilets, roof and furnaces. Antique vendors generate over $35,000 in revenue. One bay available for lease.
- Type:
- Single Family
- Sq.Ft.:
- 4,078
- Status:
- Active
- Beds:
- 4
- Lot size:
- 0.72 Acres
- Year built:
- 2024
- Baths:
- 5.00
- MLS#:
- 2403295
ADDITIONAL INFORMATION
Coming soon is a beautiful farm style ranch home in a peaceful setting. This home is located right off the main road in Western. This home is currently being built and is at the mechanical stage right now. A buyer still can have a huge role in the design portion of construction. This can affect the price + or -. The home does offer a sprawling 3060 sf main level with two covered porches. The back patio is over 600sf for outside living space. Each bedroom on the main comes with its own bathroom. This home won't last long. Additionally there is a bus stop is right at the end of the drive and is only 5 minutes from Prairie schools. Owner is a licensed Realtor in the state of Iowa. Listing agent is builder and developer.
- Type:
- Single Family
- Sq.Ft.:
- 1,091
- Status:
- Active
- Beds:
- 3
- Lot size:
- 0.19 Acres
- Year built:
- 1951
- Baths:
- 1.00
- MLS#:
- 2402679
ADDITIONAL INFORMATION
***OPEN HOUSE*** Sunday 17th and 24th @ 2:30-3:30. New Paint, Lighting,Countertops, Cabinets, Appliances, Plumbing Fixtures, Bathroom Fixtures! Seller is also listing agent. Buyer to verify square footage and lot size.
Open House:
Monday, 11/25 6:00-11:00PM
- Type:
- Single Family
- Sq.Ft.:
- 1,442
- Status:
- Active
- Beds:
- 3
- Lot size:
- 0.18 Acres
- Year built:
- 2024
- Baths:
- 2.00
- MLS#:
- 2402942
ADDITIONAL INFORMATION
*MOVE-IN READY!* D.R. Horton, America’s Builder, presents the Abbott. The Abbott provides 3 bedrooms and 2 full baths in a single-level, open living space. In the main living area, you'll find a large kitchen Island overlooking the Dining area and Great Room. The Kitchen includes Quartz Countertops and a spacious Walk-In Pantry. In the Primary bedroom you’ll find a large Walk-In Closet, as well as an ensuite Bathroom with dual vanity sink and walk-in shower. Two additional Large Bedrooms and the second full Bathroom are split from the Primary Bedroom at the opposite side of the home. All D.R. Horton Iowa homes include our America’s Smart Home™ Technology and comes with an industry-leading suite of smart home products. Video doorbell, garage door control, lighting, door lock, thermostat, and voice - all controlled through one convenient app! Also included are DEAKO® decorative plug-n-play light switches with smart switch capability. Photos may be similar but not necessarily of subject property, including interior and exterior colors, finishes and appliances.
- Type:
- Retail
- Sq.Ft.:
- n/a
- Status:
- Active
- Beds:
- n/a
- Lot size:
- 1.65 Acres
- Year built:
- 1970
- Baths:
- MLS#:
- 2402777
ADDITIONAL INFORMATION
- Type:
- Business Opportunities
- Sq.Ft.:
- n/a
- Status:
- Active
- Beds:
- n/a
- Lot size:
- 9.63 Acres
- Year built:
- 2020
- Baths:
- MLS#:
- 2402705
ADDITIONAL INFORMATION
- Type:
- Industrial
- Sq.Ft.:
- n/a
- Status:
- Active
- Beds:
- n/a
- Lot size:
- 4.3 Acres
- Year built:
- 2024
- Baths:
- MLS#:
- 2402591
ADDITIONAL INFORMATION
- Type:
- Industrial
- Sq.Ft.:
- n/a
- Status:
- Active
- Beds:
- n/a
- Lot size:
- 1.54 Acres
- Year built:
- 2024
- Baths:
- MLS#:
- 2402587
ADDITIONAL INFORMATION
- Type:
- Industrial
- Sq.Ft.:
- n/a
- Status:
- Active
- Beds:
- n/a
- Lot size:
- 1.54 Acres
- Year built:
- 2024
- Baths:
- MLS#:
- 2402586
ADDITIONAL INFORMATION
- Type:
- Office
- Sq.Ft.:
- n/a
- Status:
- Active
- Beds:
- n/a
- Lot size:
- 2.45 Acres
- Year built:
- 1980
- Baths:
- MLS#:
- 202402137
ADDITIONAL INFORMATION
- Type:
- Office
- Sq.Ft.:
- n/a
- Status:
- Active
- Beds:
- n/a
- Lot size:
- 7.7 Acres
- Year built:
- 2024
- Baths:
- 6.00
- MLS#:
- 202401886
ADDITIONAL INFORMATION
- Type:
- General Commercial
- Sq.Ft.:
- n/a
- Status:
- Active
- Beds:
- n/a
- Lot size:
- 2.9 Acres
- Baths:
- MLS#:
- 2402487
ADDITIONAL INFORMATION
Approximately 2.9 acres of paved concrete for lease: $6,250/month. Zoned Light Industrial and perfect for outdoor storage. This property has 16th Ave SW frontage, just east of Stoney Point Road. Great visibility from a highly traveled roadway. This is also available for sale, see MLS #240229.
$1,880,000
6201 16th Avenue SW Cedar Rapids, IA 52404
- Type:
- General Commercial
- Sq.Ft.:
- n/a
- Status:
- Active
- Beds:
- n/a
- Lot size:
- 10.87 Acres
- Baths:
- MLS#:
- 2402231
ADDITIONAL INFORMATION
10.87 acres of Light Industrial land with approximately 2.9 acres of paved concrete for outdoor storage. This property has 16th Ave SW frontage, just east of Stoney Point Road. Great visibility from a highly traveled roadway. Paved outdoor lot can be sold seperately.
- Type:
- Single Family
- Sq.Ft.:
- 2,219
- Status:
- Active
- Beds:
- 4
- Lot size:
- 0.18 Acres
- Year built:
- 2024
- Baths:
- 3.00
- MLS#:
- 2402182
ADDITIONAL INFORMATION
*MOVE-IN READY* D.R. Horton, America’s Builder, presents the Abbott. The Abbott provides 4 bedrooms and 3 full baths in a single-level, open living space with a Finished Basement. This home includes over 2,200 square feet of total living space! In the main living area, you'll find a large kitchen Island overlooking the Dining area and Great Room. The Kitchen includes Quartz Countertops and a spacious Walk-In Pantry. In the Primary bedroom you’ll find a large Walk-In Closet, as well as an ensuite Bathroom with dual vanity sink and walk-in shower. Two additional Large Bedrooms and the second full Bathroom are split from the Primary Bedroom at the opposite side of the home. Heading into the Finished lower level, you’ll find the Fourth Bedroom, a full Bathroom, and spacious additional living area! All D.R. Horton Iowa homes include our America’s Smart Home™ Technology and comes with an industry-leading suite of smart home products. Video doorbell, garage door control, lighting, door lock, thermostat, and voice - all controlled through one convenient app! Also included are DEAKO® decorative plug-n-play light switches with smart switch capability. Photos may be similar but not necessarily of subject property, including interior and exterior colors, finishes and appliances.
- Type:
- Single Family
- Sq.Ft.:
- 2,219
- Status:
- Active
- Beds:
- 4
- Lot size:
- 0.18 Acres
- Year built:
- 2024
- Baths:
- 3.00
- MLS#:
- 2402181
ADDITIONAL INFORMATION
*MOVE-IN READY!* D.R. Horton, America’s Builder, presents the Abbott. The Abbott provides 4 bedrooms and 3 full baths in a single-level, open living space with a Finished WALK-OUT Basement. This home includes over 2,200 square feet of total living space! In the main living area, you'll find a large kitchen Island overlooking the Dining area and Great Room. The Kitchen includes Quartz Countertops and a spacious Walk-In Pantry. In the Primary bedroom you’ll find a large Walk-In Closet, as well as an ensuite Bathroom with dual vanity sink and walk-in shower. Two additional Large Bedrooms and the second full Bathroom are split from the Primary Bedroom at the opposite side of the home. Heading into the Finished lower level, you’ll find the Fourth Bedroom, a full Bathroom, and spacious additional living area! All D.R. Horton Iowa homes include our America’s Smart Home™ Technology and comes with an industry-leading suite of smart home products. Video doorbell, garage door control, lighting, door lock, thermostat, and voice - all controlled through one convenient app! Also included are DEAKO® decorative plug-n-play light switches with smart switch capability. Photos may be similar but not necessarily of subject property, including interior and exterior colors, finishes and appliances.
$1,300,000
34 43rd Avenue SW Cedar Rapids, IA 52404
- Type:
- Office
- Sq.Ft.:
- n/a
- Status:
- Active
- Beds:
- n/a
- Lot size:
- 1.72 Acres
- Year built:
- 2018
- Baths:
- MLS#:
- 2402149
ADDITIONAL INFORMATION
Warehouse facility, 22,520 total SF. 2,100 SF separate office building (built 2018) and 20,420 SF warehouse. Four frame warehouses include: 7,200 SF pole frame, built 1979, no heat; 6,350 SF pole frame, built 1979, no heat; 3,990 SF pole frame, built 1968, no heat; and 2,880 SF steel frame, built 1968, three-phase power heated. 16-ft sidewalls and 14' overhead doors in all warehouses except the heated one, which has 12-ft sidewalls and 10' overhead door. Three loading docks on 43rd Ave. Office building is a great space and could add additional offices within and there is more room to grow on the west side off office building. Current owner is using the heated space as shop for working on semiâs. Other space not currently utilized.
- Type:
- Single Family
- Sq.Ft.:
- 2,097
- Status:
- Active
- Beds:
- 3
- Year built:
- 2023
- Baths:
- 2.00
- MLS#:
- 2402088
ADDITIONAL INFORMATION
*$7,500 FREE upgrades with an accepted offer and closing by December 31, 2024. Welcome to one of Jerry's Homes' finest floor plans, nestled in a serene setting, walkout lot with the added bonus of backing up to lush green space. Enjoy the tranquility of observing wild turkeys and deer roaming freely from either of the deck or patio. This home is designed to embrace natural light, creating a warm and inviting ambiance throughout the main floor living space. The focal point of the Great Room is a cozy gas fireplace, perfect for gatherings and relaxation. The kitchen boasts a harmonious blend of white upper cabinets with pecan base cabinets and a spacious island, offering both functionality and style. Luxury vinyl flooring and stained trim add a touch of elegance to the space. Step outside onto the deck accessible from the dining area and soak in the surrounding beauty while enjoying a meal or entertaining guests. The lower level presents a finished rec room with direct access to the patio, providing additional space for leisure and entertainment. With the potential to expand, envision the opportunity to add another bedroom and full bath to further enhance this already exceptional home. Don't miss the chance to make this your dream home, where every detail is thoughtfully curated to offer comfort, functionality, and a connection to nature. Schedule your viewing today and experience the epitome of modern living in a picturesque setting.
- Type:
- Single Family
- Sq.Ft.:
- 1,535
- Status:
- Active
- Beds:
- 3
- Lot size:
- 0.3 Acres
- Year built:
- 2024
- Baths:
- 2.00
- MLS#:
- 2402096
ADDITIONAL INFORMATION
MOVE-IN-READY! This home is our Garnett floor plan featuring a split bedroom layout. The home offers 9' ceilings throughout the main level and a 10' tray in the living room. The kitchen has a 10' island which is great for entertaining and a large size dining room right off the kitchen along with a walk in pantry. The basement can be finished for an additional rec room, bedroom and bathroom for $37,360. Call listing agent with questions!
Open House:
Monday, 11/25 5:00-11:00PM
- Type:
- Single Family
- Sq.Ft.:
- 2,191
- Status:
- Active
- Beds:
- 4
- Lot size:
- 0.31 Acres
- Year built:
- 2024
- Baths:
- 3.00
- MLS#:
- 2402035
ADDITIONAL INFORMATION
*MOVE-IN READY!* D.R. Horton, America’s Builder, presents the Hamilton. This spacious Ranch home includes 4 Bedrooms and 3 Bathrooms. The Hamilton offers a Finished Basement providing nearly 2,200 square feet of total living space! As you make your way into the main living area, you’ll find an open Great Room featuring a cozy fireplace. The Gourmet Kitchen includes a Walk-In Pantry, Quartz Countertops, and a Large Island overlooking the Dining and Great Room. The Primary Bedroom offers a large Walk-In Closet, as well as an ensuite bathroom with dual vanity sink and walk-in shower. Two additional Large Bedrooms and the second full bathroom are split from the Primary Bedroom at the opposite side of the home. Heading to the Finished Lower Level you’ll find an additional Oversized living space along with the Fourth Bedroom, full bathroom, and tons of storage space! All D.R. Horton Iowa homes include our America’s Smart Home™ Technology and comes with an industry-leading suite of smart home products. Video doorbell, garage door control, lighting, door lock, thermostat, and voice - all controlled through one convenient app! Also included are DEAKO® decorative plug-n-play light switches with smart switch capability. This home is currently under construction. Photos may be similar but not necessarily of subject property, including interior and exterior colors, finishes and appliances.
- Type:
- Single Family
- Sq.Ft.:
- 2,382
- Status:
- Active
- Beds:
- 4
- Lot size:
- 0.26 Acres
- Year built:
- 2024
- Baths:
- 3.00
- MLS#:
- 2401987
ADDITIONAL INFORMATION
MOVE-IN-READY! This is the new cove floor plan which features a split bedroom layout. The home has 9' ceilings through the main level and a tray bump up to 10' in the great room. There is a shiplap floor to ceiling electric fireplace and engineered hardwood in the main living areas. Basement is fully finished with a rec room, bathroom and bedroom. Call the listing agent with any questions!
- Type:
- Industrial
- Sq.Ft.:
- n/a
- Status:
- Active
- Beds:
- n/a
- Lot size:
- 11 Acres
- Baths:
- MLS#:
- 2401922
ADDITIONAL INFORMATION
- Type:
- Condo
- Sq.Ft.:
- 1,880
- Status:
- Active
- Beds:
- 3
- Year built:
- 2021
- Baths:
- 3.00
- MLS#:
- 2401878
ADDITIONAL INFORMATION
Welcome to your dream home! This exquisite property features 3 beds and 2.5 baths, with luxurious finishes throughout. The kitchen and bathrooms boast stunning quartz countertops, and the upgraded appliance package includes gas ranges for the ultimate cooking experience. Built to last, this home features a 50-year shingle roof, ensuring quality and durability for years to come. The garage is primed and ready for your personal touch, and custom built lockers provide ample storage space. Designed with energy efficiency in mind, this home also includes energy heel trusses, AdvanTech subflooring, and an energy efficient furnace and air conditioner. Enjoy the convenience of a Wi-Fi garage door with battery backup, ensuring you always have access to your home. The irrigation system keeps your lawn looking lush and vibrant, while the composite deck flooring provides a low-maintenance outdoor space for relaxation and entertaining. Inside, you'll appreciate the soft close doors and drawers in the cabinets, adding a touch of elegance to every room. The fiberglass front door adds both style and security to your entrance. With a framed and ready to finish basement and bathroom, the possibilities for this home are endless. Don't miss your opportunity to own this stunning property - schedule a viewing today!
Information is provided exclusively for consumers personal, non - commercial use and may not be used for any purpose other than to identify prospective properties consumers may be interested in purchasing. Copyright 2024 , Cedar Rapids Area Association of Realtors
Information is provided exclusively for consumers personal, non - commerical use and may not be used for any purpose other than to identify prospective properties consumers may be interested in purchasing. Copyright 2024 , Iowa City Association of REALTORS
Cedar Rapids Real Estate
The median home value in Cedar Rapids, IA is $184,900. This is lower than the county median home value of $208,200. The national median home value is $338,100. The average price of homes sold in Cedar Rapids, IA is $184,900. Approximately 64.84% of Cedar Rapids homes are owned, compared to 27.36% rented, while 7.81% are vacant. Cedar Rapids real estate listings include condos, townhomes, and single family homes for sale. Commercial properties are also available. If you see a property you’re interested in, contact a Cedar Rapids real estate agent to arrange a tour today!
Cedar Rapids, Iowa 52404 has a population of 136,512. Cedar Rapids 52404 is less family-centric than the surrounding county with 29.32% of the households containing married families with children. The county average for households married with children is 31.95%.
The median household income in Cedar Rapids, Iowa 52404 is $63,170. The median household income for the surrounding county is $70,360 compared to the national median of $69,021. The median age of people living in Cedar Rapids 52404 is 36.4 years.
Cedar Rapids Weather
The average high temperature in July is 84.1 degrees, with an average low temperature in January of 11.4 degrees. The average rainfall is approximately 36 inches per year, with 28.3 inches of snow per year.
