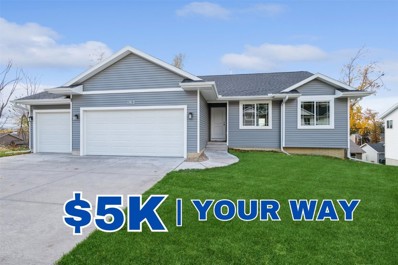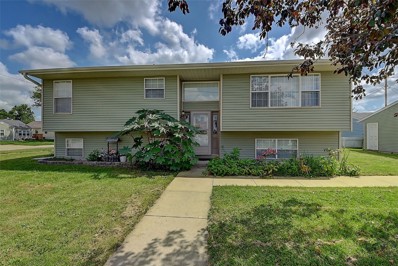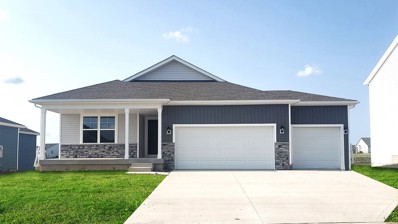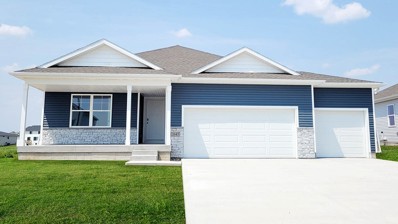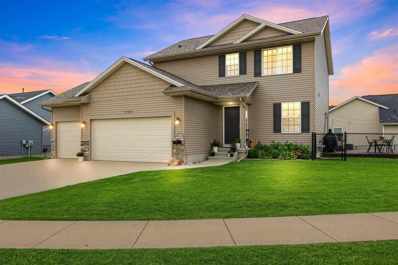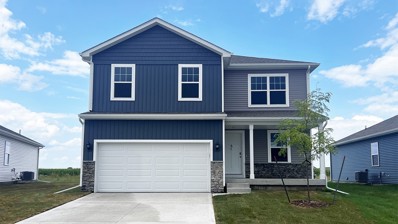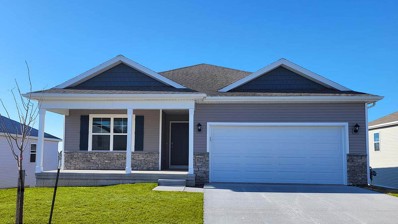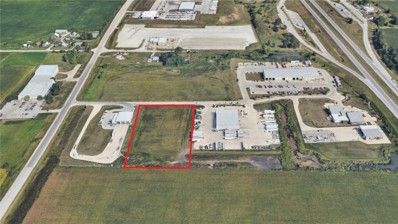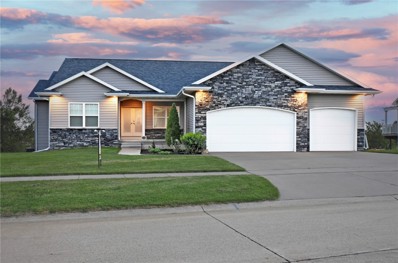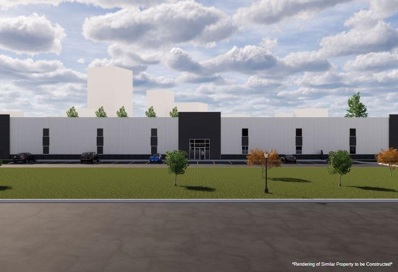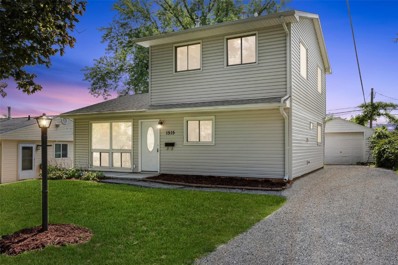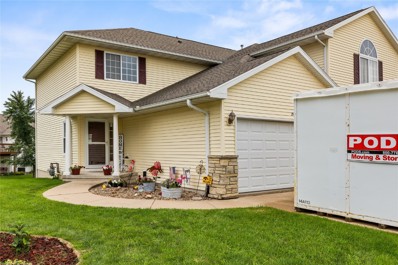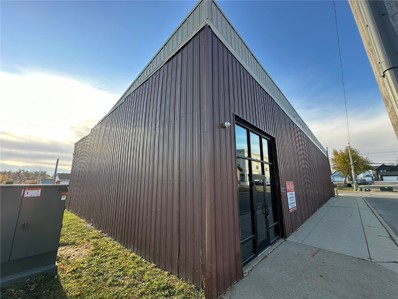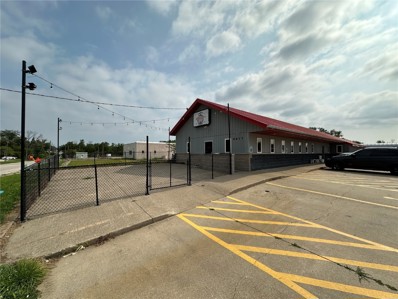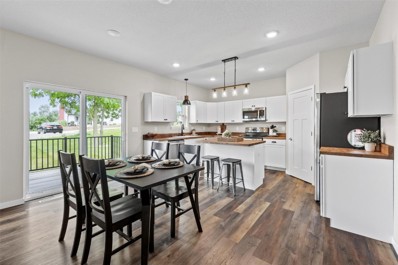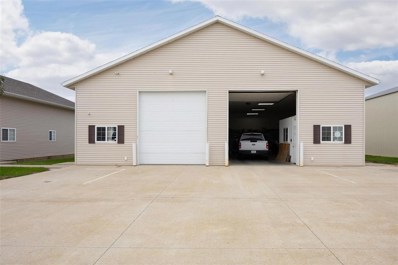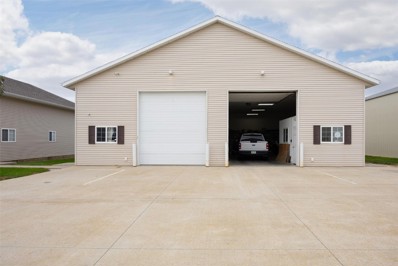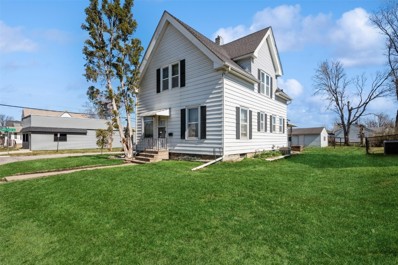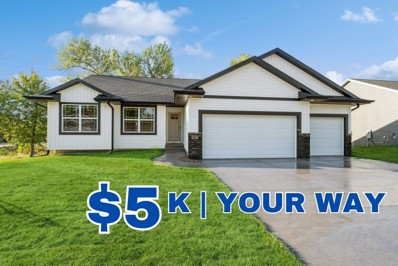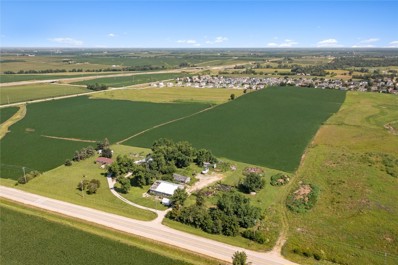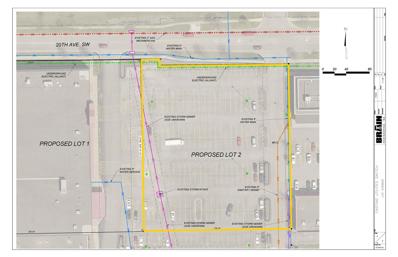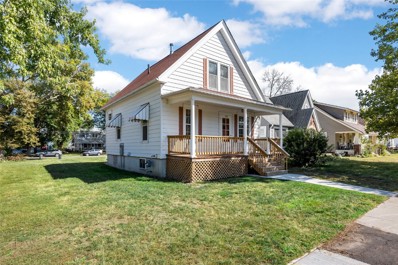Cedar Rapids IA Homes for Rent
- Type:
- Single Family
- Sq.Ft.:
- 3,908
- Status:
- Active
- Beds:
- 4
- Lot size:
- 1 Acres
- Year built:
- 1981
- Baths:
- 4.00
- MLS#:
- 2405796
ADDITIONAL INFORMATION
In town acreage! This beautifully kept 1 owner home is in an excellent location and ready for its next owner! You will love the large main floor plan that has multiple living areas and great natural light. There are 3 bedrooms on the main floor including a master suite, kitchen, full bath and mud room/half bath with laundry. The 2nd floor is set up for a number of possibilities including a bonus room, master suite bedroom, office, or additional living room. There are TONS of closets and storage throughout the house! The lower level is finished and boasts a huge open living space with a wet bar. You will also appreciate the oversized 2 car garage with walk up attic space for additional storage. Outside features include; large deck, patio, 12x16 storage shed with electrical power, garden fountain, full RV hook up, and a beautiful yard with mature trees! On top of all that, the house has new siding and a new roof which were done in 2020. This is a wonderful place to make your new home!
- Type:
- Single Family
- Sq.Ft.:
- 1,427
- Status:
- Active
- Beds:
- 3
- Year built:
- 2024
- Baths:
- 2.00
- MLS#:
- 2405826
ADDITIONAL INFORMATION
**$5K Your Way to use with our preferred partners towards appliances, closing costs and/or prepaids and more!** Interior photos are of similar properties, color selections and upgrades will vary. This property is a fantastic opportunity, especially with its walkout lower level, mature trees providing a peaceful backyard, and convenient location near shopping and dining options. The kitchen is modern with its combination of white upper cabinets and darker base cabinets, complemented by Quartz countertops and LVT flooring that extends into the dining area. The deck off the dining area offers easy outdoor access, with stairs leading down to a patio, and the lower level, which is ready for customization, already stubbed for a full bathroom. The Great Room's wood surround gas fireplace adds a cozy touch, and the first-floor laundry room offers added convenience.
$198,000
829 20th SW Cedar Rapids, IA 52404
- Type:
- Single Family
- Sq.Ft.:
- 1,444
- Status:
- Active
- Beds:
- 3
- Lot size:
- 0.14 Acres
- Year built:
- 1993
- Baths:
- 2.00
- MLS#:
- 2405854
ADDITIONAL INFORMATION
The pictures truly couldn't capture the beauty of this spacious home 4-bedrooms with a bonus room that can be your home office or study. The oversized 4-car garage provides ample storage and parking, perfect for car enthusiasts or families with multiple vehicles. Enjoy peace of mind with a brand-new roof, newer gutters, newer flooring, and updated HVAC, water heater all replaced within the last 2-6 years. This home is truly turn-key, with all the major updates already taken care of – just move in, apply your favorite paint color and enjoy!
- Type:
- Industrial
- Sq.Ft.:
- n/a
- Status:
- Active
- Beds:
- n/a
- Lot size:
- 12.18 Acres
- Year built:
- 2021
- Baths:
- MLS#:
- 2405799
ADDITIONAL INFORMATION
Open House:
Monday, 11/25 6:00-12:00AM
- Type:
- Single Family
- Sq.Ft.:
- 2,191
- Status:
- Active
- Beds:
- 4
- Lot size:
- 0.28 Acres
- Year built:
- 2024
- Baths:
- 3.00
- MLS#:
- 2405774
ADDITIONAL INFORMATION
D.R. Horton, America’s Builder, presents the Hamilton. This spacious Ranch home includes 4 Bedrooms and 3 Bathrooms. The Hamilton offers a Finished Basement providing nearly 2,200 square feet of total living space! As you make your way into the main living area, you’ll find an open Great Room featuring a cozy fireplace. The Gourmet Kitchen includes a Walk-In Pantry, Quartz Countertops, and a Large Island overlooking the Dining and Great Room. The Primary Bedroom offers a large Walk-In Closet, as well as an ensuite bathroom with dual vanity sink and walk-in shower. Two additional Large Bedrooms and the second full bathroom are split from the Primary Bedroom at the opposite side of the home. Heading to the Finished Lower Level you’ll find an additional Oversized living space along with the Fourth Bedroom, full bathroom, and tons of storage space! All D.R. Horton Iowa homes include our America’s Smart Home™ Technology and comes with an industry-leading suite of smart home products. Video doorbell, garage door control, lighting, door lock, thermostat, and voice - all controlled through one convenient app! Also included are DEAKO® decorative plug-n-play light switches with smart switch capability. This home is currently under construction. Photos may be similar but not necessarily of subject property, including interior and exterior colors, finishes and appliances.
Open House:
Monday, 11/25 6:00-12:00AM
- Type:
- Single Family
- Sq.Ft.:
- 2,191
- Status:
- Active
- Beds:
- 4
- Lot size:
- 0.27 Acres
- Year built:
- 2024
- Baths:
- 3.00
- MLS#:
- 2405773
ADDITIONAL INFORMATION
D.R. Horton, America’s Builder, presents the Hamilton. This spacious Ranch home includes 4 Bedrooms and 3 Bathrooms. The Hamilton offers a Finished Basement providing nearly 2,200 square feet of total living space! As you make your way into the main living area, you’ll find an open Great Room featuring a cozy fireplace. The Gourmet Kitchen includes a Walk-In Pantry, Quartz Countertops, and a Large Island overlooking the Dining and Great Room. The Primary Bedroom offers a large Walk-In Closet, as well as an ensuite bathroom with dual vanity sink and walk-in shower. Two additional Large Bedrooms and the second full bathroom are split from the Primary Bedroom at the opposite side of the home. Heading to the Finished Lower Level you’ll find an additional Oversized living space along with the Fourth Bedroom, full bathroom, and tons of storage space! All D.R. Horton Iowa homes include our America’s Smart Home™ Technology and comes with an industry-leading suite of smart home products. Video doorbell, garage door control, lighting, door lock, thermostat, and voice - all controlled through one convenient app! Also included are DEAKO® decorative plug-n-play light switches with smart switch capability. This home is currently under construction. Photos may be similar but not necessarily of subject property, including interior and exterior colors, finishes and appliances.
- Type:
- Single Family
- Sq.Ft.:
- 2,117
- Status:
- Active
- Beds:
- 3
- Lot size:
- 0.2 Acres
- Year built:
- 2015
- Baths:
- 4.00
- MLS#:
- 202404775
- Subdivision:
- Tech Place 3rd
ADDITIONAL INFORMATION
- Type:
- Single Family
- Sq.Ft.:
- 4,202
- Status:
- Active
- Beds:
- 4
- Lot size:
- 0.56 Acres
- Year built:
- 1984
- Baths:
- 3.00
- MLS#:
- 2405697
ADDITIONAL INFORMATION
Discover this stunning geodesic dome home on a large lot, boasting numerous upgrades for modern living. The energy-efficient and wind-resistant design features a lower level with two walkouts and abundant natural light, while the entry showcases curved walls with inset glass blocks. Enjoy the spacious family room with a built-in home theater, and relax in the luxurious main bathroom with a jetted tub, steam shower, and body jets. Two spiral staircases lead to the open-concept, recently remodeled kitchen equipped with a convection oven and induction cooktop. The expansive 1800 SF deck off the main level is perfect for outdoor entertaining, and the flexible upper level, which includes a full bath, can be converted into three additional bedrooms. Call today for a private showing!
- Type:
- Single Family
- Sq.Ft.:
- 2,053
- Status:
- Active
- Beds:
- 4
- Lot size:
- 0.25 Acres
- Year built:
- 2024
- Baths:
- 3.00
- MLS#:
- 2405684
ADDITIONAL INFORMATION
D.R. Horton, America’s Builder, presents the Bellhaven with a WALK-OUT basement! This beautiful open concept 2-story home has 4 large Bedrooms & 2.5 Bathrooms. Upon entering the Bellhaven you’ll find a spacious Study perfect for an office space. As you make your way through the Foyer, you’ll find a spacious and cozy Great Room complete with a fireplace. The Gourmet Kitchen with included Quartz countertops is perfect for entertaining with its Oversized Island overlooking the Dining and Living areas. Heading up to the second level, you’ll find the oversized Primary Bedroom featuring an ensuite bathroom and TWO large walk-in closets. The additional 3 Bedrooms, full Bathroom, and Laundry Room round out the rest of the upper level! All D.R. Horton Iowa homes include our America’s Smart Home™ Technology and comes with an industry-leading suite of smart home products. Video doorbell, garage door control, lighting, door lock, thermostat, and voice - all controlled through one convenient app! Also included are DEAKO® decorative plug-n-play light switches with smart switch capability. This home is currently under construction. Photos may be similar but not necessarily of subject property, including interior and exterior colors, finishes and appliances.
- Type:
- Single Family
- Sq.Ft.:
- 2,191
- Status:
- Active
- Beds:
- 4
- Lot size:
- 0.24 Acres
- Year built:
- 2024
- Baths:
- 3.00
- MLS#:
- 2405680
ADDITIONAL INFORMATION
D.R. Horton, America’s Builder, presents the Hamilton. This spacious Ranch home includes 4 Bedrooms and 3 Bathrooms. The Hamilton offers a Finished WALK-OUT Basement providing nearly 2,200 square feet of total living space! As you make your way into the main living area, you’ll find an open Great Room featuring a cozy fireplace. The Gourmet Kitchen includes a Walk-In Pantry, Quartz Countertops, and a Large Island overlooking the Dining and Great Room. The Primary Bedroom offers a large Walk-In Closet, as well as an ensuite bathroom with dual vanity sink and walk-in shower. Two additional Large Bedrooms and the second full bathroom are split from the Primary Bedroom at the opposite side of the home. Heading to the Finished Lower Level you’ll find an additional Oversized living space along with the Fourth Bedroom, full bathroom, and tons of storage space! All D.R. Horton Iowa homes include our America’s Smart Home™ Technology and comes with an industry-leading suite of smart home products. Video doorbell, garage door control, lighting, door lock, thermostat, and voice - all controlled through one convenient app! Also included are DEAKO® decorative plug-n-play light switches with smart switch capability. This home is currently under construction. Photos may be similar but not necessarily of subject property, including interior and exterior colors, finishes and appliances.
- Type:
- General Commercial
- Sq.Ft.:
- n/a
- Status:
- Active
- Beds:
- n/a
- Lot size:
- 3.33 Acres
- Baths:
- MLS#:
- 2405858
ADDITIONAL INFORMATION
Situated just south of Cedar Rapids Airport with easy access to I-380, ideal for logistics and transportation. Zoned for industrial use, suitable for a variety of business operations. All necessary utilities available at the site, ensuring a smooth development process. Build-to-Suit Option: Flexible build-to-suit opportunities available to meet specific business needs. Located in a growing industrial corridor, offering a strategic advantage for businesses.
- Type:
- Single Family
- Sq.Ft.:
- 3,937
- Status:
- Active
- Beds:
- 4
- Lot size:
- 0.34 Acres
- Year built:
- 2014
- Baths:
- 4.00
- MLS#:
- 2405523
ADDITIONAL INFORMATION
Nestled in a welcoming Cedar Rapids community, this exquisite former parade home boasts a plethora of upgrades and amenities. The heart of the home is a gourmet kitchen with expansive cabinet space, quartz counters and newly refinished maple floors that extend into the dining area, entryway and hallway. The master suite is a true retreat, featuring a trey ceiling, his and her walk-in closets, sinks and a luxurious shower with triple shower heads. Versatility is offered by an additional room adjacent to the master suite which includes a 2nd fireplace and makes a perfect den, office or even a 5th bedroom. The home's thoughtful design includes a jack-and-jill bathroom connecting two more main-level bedrooms, a huge lower-level family room with a wet bar, including 2 wine coolers and access to a 2nd deck. There are 2 spacious storage rooms with the potential for a 6th bedroom. Outdoor living is enhanced with an upper deck with an amazing view, and the property includes a heated three-stall garage. There is also access to a community area with a fishing pond and basketball court. A home warranty adds to the allure, making this property a remarkable find. Listing agent is an owner of this property.
- Type:
- Industrial
- Sq.Ft.:
- n/a
- Status:
- Active
- Beds:
- n/a
- Lot size:
- 4.25 Acres
- Year built:
- 2024
- Baths:
- 7.95
- MLS#:
- 202404507
ADDITIONAL INFORMATION
- Type:
- Single Family
- Sq.Ft.:
- 1,184
- Status:
- Active
- Beds:
- 3
- Lot size:
- 0.14 Acres
- Year built:
- 1954
- Baths:
- 1.00
- MLS#:
- 2405445
ADDITIONAL INFORMATION
Mature home with all the new updates! New flooring, brand new kitchen from top to bottom and even re-designed to incorporate a walk in pantry and laundry area! New appliances, new lighting, total bath remodel, fresh paint and more! There's a one car garage, good sized backyard with a firepit and patio, perfect for entertaining. It has a centralized location to get to all the restaurants downtown and even catch a Kernels game with ease! Call and schedule your private showing today and make it yours!
- Type:
- Condo
- Sq.Ft.:
- 1,319
- Status:
- Active
- Beds:
- 2
- Year built:
- 2005
- Baths:
- 2.00
- MLS#:
- 2405393
ADDITIONAL INFORMATION
This is a place you can call home with easy living. With a large corner lot this condo is warm, roomy and inviting. Of note: New windows, New furnace and A/C, Full view Front Door and Quartz countertops. A first-floor open floor plan with a nice ½ bath is great for family gatherings and entertaining. Upstairs is two nice sized bedrooms with a large full bath in between them and the convenience of 2nd floor laundry. The basement is ready to be finished to create additional living space as well and gives added value in your home. There is a nice sized attached 2 stall garage and lots of yard greenspace. This home is convenient to 1-380 commuting, shopping parks and schools.
- Type:
- Retail
- Sq.Ft.:
- n/a
- Status:
- Active
- Beds:
- n/a
- Lot size:
- 0.12 Acres
- Year built:
- 1924
- Baths:
- MLS#:
- 2405309
ADDITIONAL INFORMATION
- Type:
- Retail
- Sq.Ft.:
- n/a
- Status:
- Active
- Beds:
- n/a
- Lot size:
- 0.43 Acres
- Year built:
- 1973
- Baths:
- MLS#:
- 2405303
ADDITIONAL INFORMATION
- Type:
- Single Family
- Sq.Ft.:
- 1,558
- Status:
- Active
- Beds:
- 3
- Lot size:
- 0.2 Acres
- Year built:
- 2022
- Baths:
- 2.00
- MLS#:
- 2405181
ADDITIONAL INFORMATION
Welcome to this PRK former Parade new construction home! With zero-entry access, this home ensures convenience and accessibility for all. Open floor plan to keep the spaces light and bright. The kitchen is a chef's delight, boasting beautiful butcher block countertops and stainless steel appliances. The walk-in pantry provides ample storage space, keeping your kitchen organized and clutter-free. Step out onto the inviting deck, perfect for summer barbecues, outdoor entertaining and relaxation. The home also features an unfinished basement, offering endless potential for customization. Whether it is a home theater, gym, additional bedrooms or a home office, there is room to fit all of your needs. The HVAC system in this home is being upgraded and equipped with a SONA Ducty HS, a proprietary whole home air purification system to ensure that you are breathing only the healthiest air. Our advanced ionization technology treats the air in your entire home 24/7 to actively reduce exposure to Covid 19, influenza, viruses, mold/mildew, allergens and odors. Experience affordable modern living in the College Community School District.
- Type:
- Business Opportunities
- Sq.Ft.:
- n/a
- Status:
- Active
- Beds:
- n/a
- Year built:
- 2016
- Baths:
- MLS#:
- 202404327
ADDITIONAL INFORMATION
- Type:
- Business Opportunities
- Sq.Ft.:
- n/a
- Status:
- Active
- Beds:
- n/a
- Year built:
- 2016
- Baths:
- MLS#:
- 2405198
ADDITIONAL INFORMATION
- Type:
- Single Family
- Sq.Ft.:
- 1,428
- Status:
- Active
- Beds:
- 3
- Year built:
- 1890
- Baths:
- 2.00
- MLS#:
- 2405163
ADDITIONAL INFORMATION
Recent Renovations to this Spacious 2 story! Professionally restored plaster ceilings & walls, freshly painted through-out entire home & varnished hardwood floors! Beautiful & original over sized trim & doors. Spacious living room, formal dining & a den/study on the main floor. Den previously used as a main level bedroom with full bath. Large eat-in kitchen, generous amount of cabinets & storage. All appliances remain, including a 2nd range, stand alone freezer & washer/dryer. 3 large bedrooms upstairs, 2 with walk-in closets. 2nd full bath up. Nice corner lot with deep backyard, covered patio, large 2 stall garage & extra parking space. This inviting home has remained in the same family for several generations, located in a quaint SW neighborhood with close proximity to schools, shopping, Czech Village & NewBo. Also, minutes from I-380 & Hwy 30.
- Type:
- Single Family
- Sq.Ft.:
- 1,574
- Status:
- Active
- Beds:
- 3
- Year built:
- 2024
- Baths:
- 2.00
- MLS#:
- 2405151
ADDITIONAL INFORMATION
**$5K Your Way to use with our preferred partners towards appliances, closing costs and/or prepaids and more!** This brand-new construction offers the perfect blend of modern design and comfortable living. Boasting 3 bedrooms and 2 bathrooms, this home is thoughtfully crafted to meet the needs of today's homeowners. As you step inside, you'll be greeted by the bright and inviting atmosphere of the open-concept great room. The gas fireplace, adorned with a stunning stone front, becomes the focal point, creating a warm and cozy ambiance for gatherings with family and friends. The spacious layout seamlessly connects the living and dining areas, making entertaining a delight. The kitchen features white upper cabinets with darker base cabinets and sleek Quartz countertops. Venture downstairs to the unfinished walkout lower level, where you can make it your own with the potential of a future rec room/game room, 4th bedroom and full bathroom, which is already stubbed in for your convenience. 12-510 platinum warranty included on all Jerry's Homes, buy with confidence as we have been building homes for over 50 years.
$2,198,400
7500 16th Ave Sw Cedar Rapids, IA 52404
- Type:
- Other
- Sq.Ft.:
- n/a
- Status:
- Active
- Beds:
- n/a
- Lot size:
- 36.64 Acres
- Baths:
- MLS#:
- 2405006
ADDITIONAL INFORMATION
Prime development ground on the southwest side of Cedar Rapids. Two of the last parcels available for the recent boom in residential construction in this popular area! Easy access to HWY 30 and HWY 100, while close to SW side amenities, this has been a fast growing neighborhood! Currently zoned Agricultural, Existing farm lease has been terminated and ground can be broken after harvest. Over 36.5 acres with close proximity to other new construction developments.
- Type:
- Land
- Sq.Ft.:
- n/a
- Status:
- Active
- Beds:
- n/a
- Lot size:
- 1.65 Acres
- Baths:
- MLS#:
- 202404181
- Subdivision:
- 0
ADDITIONAL INFORMATION
- Type:
- Single Family
- Sq.Ft.:
- 1,224
- Status:
- Active
- Beds:
- 3
- Lot size:
- 0.11 Acres
- Year built:
- 1908
- Baths:
- 1.00
- MLS#:
- 2404981
ADDITIONAL INFORMATION
Home has brand new foundation/basement, newer HVAC! With a little TLC this could be a great home in Czech Village. Design your own eat in kitchen and move in!
Information is provided exclusively for consumers personal, non - commercial use and may not be used for any purpose other than to identify prospective properties consumers may be interested in purchasing. Copyright 2024 , Cedar Rapids Area Association of Realtors
Information is provided exclusively for consumers personal, non - commerical use and may not be used for any purpose other than to identify prospective properties consumers may be interested in purchasing. Copyright 2024 , Iowa City Association of REALTORS
Cedar Rapids Real Estate
The median home value in Cedar Rapids, IA is $184,900. This is lower than the county median home value of $208,200. The national median home value is $338,100. The average price of homes sold in Cedar Rapids, IA is $184,900. Approximately 64.84% of Cedar Rapids homes are owned, compared to 27.36% rented, while 7.81% are vacant. Cedar Rapids real estate listings include condos, townhomes, and single family homes for sale. Commercial properties are also available. If you see a property you’re interested in, contact a Cedar Rapids real estate agent to arrange a tour today!
Cedar Rapids, Iowa 52404 has a population of 136,512. Cedar Rapids 52404 is less family-centric than the surrounding county with 29.32% of the households containing married families with children. The county average for households married with children is 31.95%.
The median household income in Cedar Rapids, Iowa 52404 is $63,170. The median household income for the surrounding county is $70,360 compared to the national median of $69,021. The median age of people living in Cedar Rapids 52404 is 36.4 years.
Cedar Rapids Weather
The average high temperature in July is 84.1 degrees, with an average low temperature in January of 11.4 degrees. The average rainfall is approximately 36 inches per year, with 28.3 inches of snow per year.

