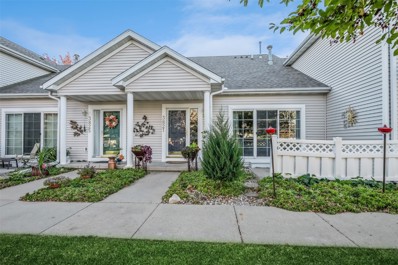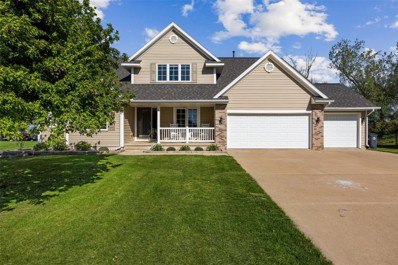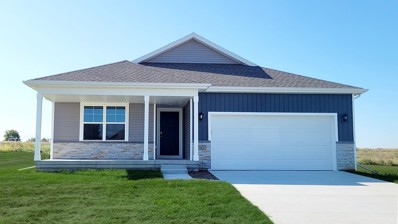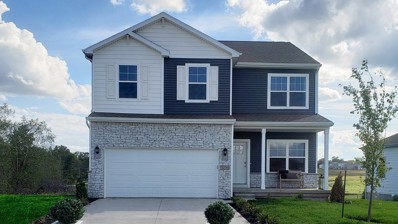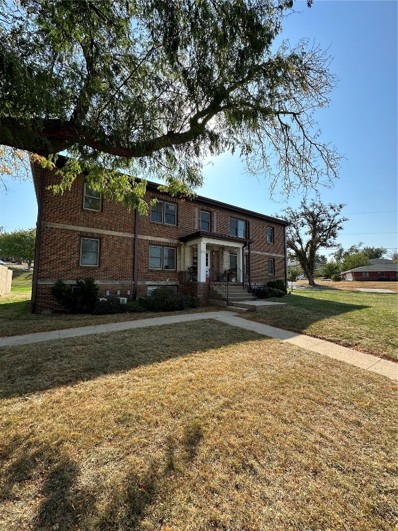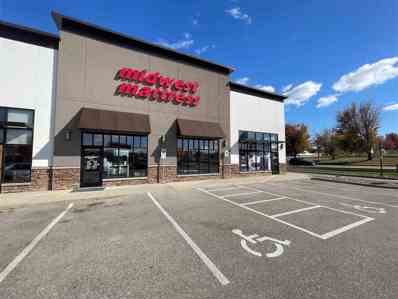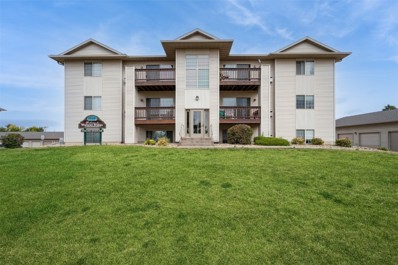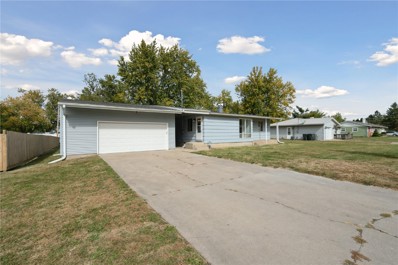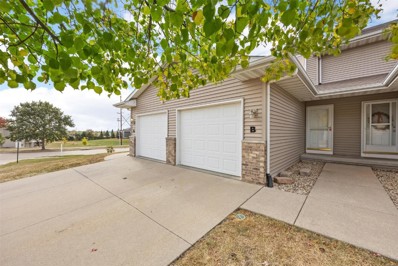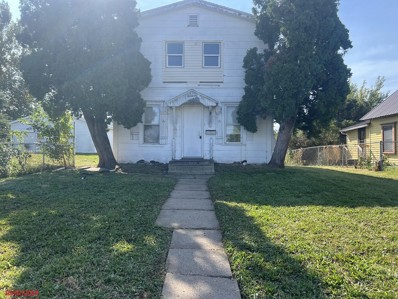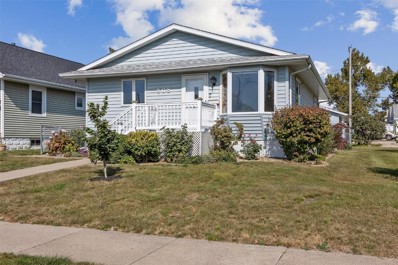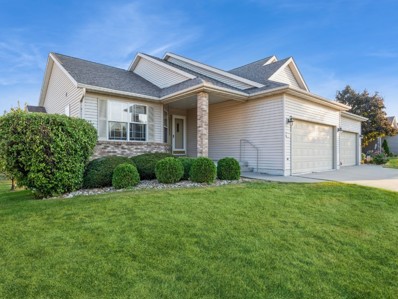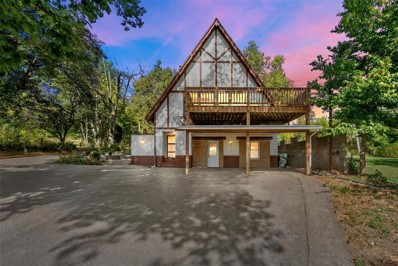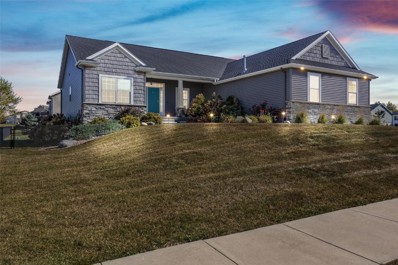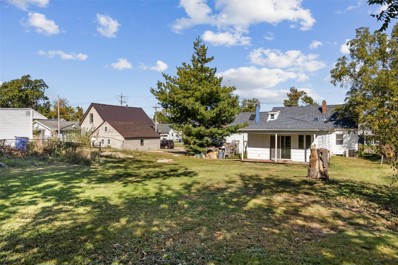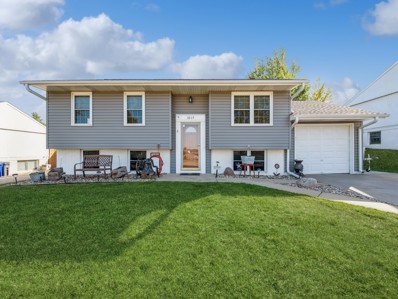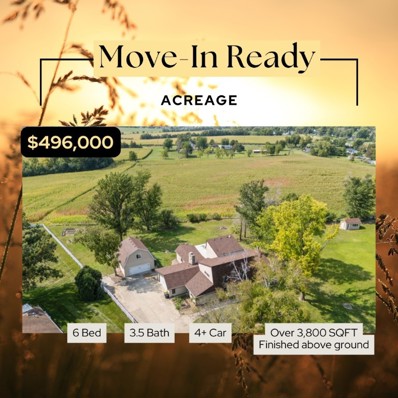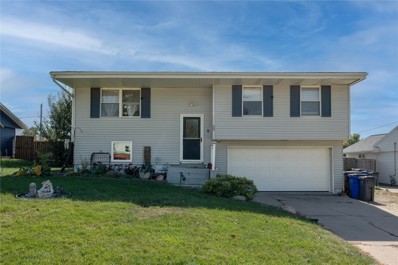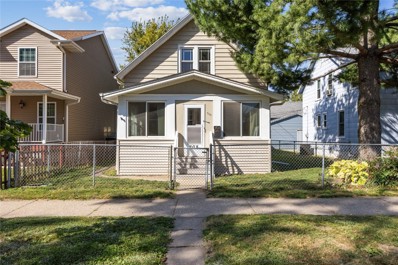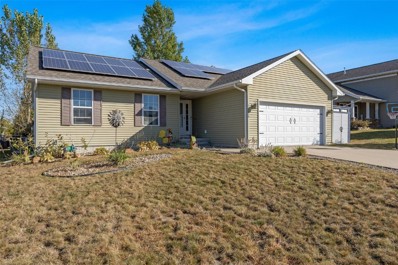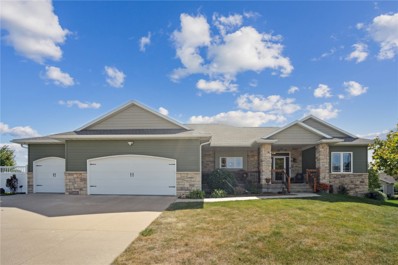Cedar Rapids IA Homes for Rent
- Type:
- Condo
- Sq.Ft.:
- 1,922
- Status:
- Active
- Beds:
- 2
- Year built:
- 2000
- Baths:
- 3.00
- MLS#:
- 2407208
ADDITIONAL INFORMATION
Discover this beautifully maintained 2-bedroom, 2.5-bath condo, nestled on a private quiet cul-de-sac. Enter from the park like outdoor setting inside, to soaring vaulted ceilings that fill the space with natural light. The open concept living and dining area flow seamlessly with newer LVP flooring. Upstairs are two bedrooms with a full bathroom, laundry and linen closets. Additional highlights include a convenient half-bath and gas fireplace on the main level. The basement is multi-functional with a murphy bed, offering a possible third bedroom, and full bath with a therapy tub. The oversized 2 car garage offers additional built-in storage space. Owners also have access to a lake with hard surface walking path, that allows fishing located a block away from this unit. This pet-friendly community is in the College Comm school district and offers an easy commute with Hwy 100, 30 and interstate 380 all close by. Don’t miss the chance to make it yours!
- Type:
- Single Family
- Sq.Ft.:
- 2,687
- Status:
- Active
- Beds:
- 4
- Lot size:
- 0.71 Acres
- Year built:
- 2005
- Baths:
- 3.00
- MLS#:
- 2407236
ADDITIONAL INFORMATION
Situated on a sprawling 3/4 acre lot, this stunning two-story residence offers the perfect blend of space, luxury, and comfort. Step inside to find a grand foyer that welcomes you into an open and flowing floor plan. Gorgeous kitchen, perfect layout to entertain during the upcoming holidays. The main-level primary bedroom features a spa-like ensuite bathroom and a generous walk-in closet for all your storage needs. Upstairs, enjoy the versatility of a loft area, perfect for a second living space, playroom, or reading nook. With some updated flooring throughout, this home also boasts a formal dining room for elegant meals and a dedicated office on the main level, ideal for working from home. The impressive three-car garage with epoxied concrete flooring provides ample space for vehicles and storage. Don’t miss the chance to make this beautiful home yours—schedule a showing today!
- Type:
- Single Family
- Sq.Ft.:
- 2,191
- Status:
- Active
- Beds:
- 4
- Lot size:
- 0.18 Acres
- Year built:
- 2024
- Baths:
- 3.00
- MLS#:
- 2407226
ADDITIONAL INFORMATION
D.R. Horton, America’s Builder, presents the Hamilton. This spacious Ranch home includes 4 Bedrooms and 3 Bathrooms. The Hamilton offers a Finished WALK-OUT Basement providing nearly 2,200 square feet of total living space! As you make your way into the main living area, you’ll find an open Great Room featuring a cozy fireplace. The Gourmet Kitchen includes a Walk-In Pantry, Quartz Countertops, and a Large Island overlooking the Dining and Great Room. The Primary Bedroom offers a large Walk-In Closet, as well as an ensuite bathroom with dual vanity sink and walk-in shower. Two additional Large Bedrooms and the second full bathroom are split from the Primary Bedroom at the opposite side of the home. Heading to the Finished Lower Level you’ll find an additional Oversized living space along with the Fourth Bedroom, full bathroom, and tons of storage space! All D.R. Horton Iowa homes include our America’s Smart Home™ Technology and comes with an industry-leading suite of smart home products. Video doorbell, garage door control, lighting, door lock, thermostat, and voice - all controlled through one convenient app! Also included are DEAKO® decorative plug-n-play light switches with smart switch capability. This home is currently under construction. Photos may be similar but not necessarily of subject property, including interior and exterior colors, finishes and appliances.
- Type:
- Single Family
- Sq.Ft.:
- 2,053
- Status:
- Active
- Beds:
- 4
- Lot size:
- 0.18 Acres
- Year built:
- 2024
- Baths:
- 3.00
- MLS#:
- 2407225
ADDITIONAL INFORMATION
D.R. Horton, America’s Builder, presents the Bellhaven with a WALK-OUT basement! This beautiful open concept 2-story home has 4 large Bedrooms & 2.5 Bathrooms. Upon entering the Bellhaven you’ll find a spacious Study perfect for an office space. As you make your way through the Foyer, you’ll find a spacious and cozy Great Room complete with a fireplace. The Gourmet Kitchen with included Quartz countertops is perfect for entertaining with its Oversized Island overlooking the Dining and Living areas. Heading up to the second level, you’ll find the oversized Primary Bedroom featuring an ensuite bathroom and TWO large walk-in closets. The additional 3 Bedrooms, full Bathroom, and Laundry Room round out the rest of the upper level! All D.R. Horton Iowa homes include our America’s Smart Home™ Technology and comes with an industry-leading suite of smart home products. Video doorbell, garage door control, lighting, door lock, thermostat, and voice - all controlled through one convenient app! Also included are DEAKO® decorative plug-n-play light switches with smart switch capability. This home is currently under construction. Photos may be similar but not necessarily of subject property, including interior and exterior colors, finishes and appliances.
- Type:
- Other
- Sq.Ft.:
- 5,040
- Status:
- Active
- Beds:
- n/a
- Lot size:
- 0.35 Acres
- Year built:
- 1948
- Baths:
- MLS#:
- 2407223
ADDITIONAL INFORMATION
- Type:
- Retail
- Sq.Ft.:
- n/a
- Status:
- Active
- Beds:
- n/a
- Lot size:
- 1.08 Acres
- Year built:
- 2017
- Baths:
- 35.00
- MLS#:
- 202405824
ADDITIONAL INFORMATION
- Type:
- Retail
- Sq.Ft.:
- n/a
- Status:
- Active
- Beds:
- n/a
- Year built:
- 2006
- Baths:
- MLS#:
- 2407196
ADDITIONAL INFORMATION
- Type:
- Condo
- Sq.Ft.:
- 922
- Status:
- Active
- Beds:
- 2
- Year built:
- 2000
- Baths:
- 1.00
- MLS#:
- 2407185
ADDITIONAL INFORMATION
Move In Ready Condo! Beautiful, recent updates include: All new carpet (October 2024), Living room, kitchen & hallway recently painted, New refrigerator (Fall 2024). This condo allows an open living space with corner fireplace, open kitchen & dining area! Kitchen offers much cabinetry, pantry & real tiled flooring. Two spacious bedrooms, convenient in unit laundry with newer washer & dryer. All appliances remain. Lovely deck with an expansive view. Secured entry, 1 stall detached garage with added storage. Great SW location, lovely neighborhood with nearby shopping & restaurants on Edgewood Rd! Minutes from I-380 & Hwy 30. Close proximity to schools. This condo has been well maintained!
- Type:
- Single Family
- Sq.Ft.:
- 976
- Status:
- Active
- Beds:
- 3
- Lot size:
- 0.34 Acres
- Year built:
- 1956
- Baths:
- 1.00
- MLS#:
- 2407132
ADDITIONAL INFORMATION
Welcome to this SW 3-bedroom ranch, offering comfortable living and modern updates. Step into the large living room, where a vaulted ceiling creates an open, airy feel—perfect for relaxing or entertaining. The kitchen features newer flooring, while the bathroom has been completely renovated with contemporary finishes. Wood floors are under the carpet. The full basement offers so much potential, ready for your personal touch. You'll appreciate the convenience of the attached 2-1/2 car garage, complete with a new door, wired for 220, and it’s insulated. With a brand new AC and electrical panel, you can move in worry-free. Enjoy the extra-deep backyard—ideal for gardening, play, or simply unwinding. Don’t miss out on this inviting home that blends style, space, and updates – in a convenient location near Kirkwood, Prairie, Hwy 30 & I380.
- Type:
- Condo
- Sq.Ft.:
- 1,228
- Status:
- Active
- Beds:
- 3
- Year built:
- 2004
- Baths:
- 2.00
- MLS#:
- 2407126
ADDITIONAL INFORMATION
Desirable, well maintained southwest side condo, ready for new owners. Nice entry way leads you to an upgraded kitchen with awesome counters, tons of cabinet space and breakfast bar. Large living room, freshly stained deck, steps leading down to the huge common space with the ability to have a small flower space/garden. Upper level offers two huge bedrooms, bathroom and lots of storage. Lower level boasts an additional rec room, or make it your third bedroom/theater room. Main floor laundry, half bath, nice sized garage, and a great location to everything Cedar Rapids and the corridor. Seller has never lived in property. Won't last!
- Type:
- Other
- Sq.Ft.:
- 1,300
- Status:
- Active
- Beds:
- n/a
- Lot size:
- 0.13 Acres
- Year built:
- 1895
- Baths:
- MLS#:
- 2407124
ADDITIONAL INFORMATION
Fixer-upper with 2 units both have 2 beds, 1 bath, and there is a 2 stall garage. This home could easily be converted back to single family. This property offers great potential for renovation and customization This property is eligible under the First Look Initiative. All Owner Occupant offers will be responded to after 7 days on the market and Investor offers will be responded to after 30 days. However, all offers can be submitted during the First Look period. A viewing release must be signed and returned to our office before showing this property.
- Type:
- Single Family
- Sq.Ft.:
- 1,628
- Status:
- Active
- Beds:
- 3
- Lot size:
- 0.26 Acres
- Year built:
- 1991
- Baths:
- 2.00
- MLS#:
- 2407117
ADDITIONAL INFORMATION
Your new home is here. Well maintained in a great location within minutes from shopping, employment, and I-380. Gerkin replacement windows. Third bedroom has laundry connection. Oversized 2+ stall garage with extra off street parking for RV, boat, toys. Property could possibly be split into 2 separate lots if desired. Home Owner Warranty included. Ring Door Bell to stay with home.
- Type:
- Condo
- Sq.Ft.:
- 2,332
- Status:
- Active
- Beds:
- 3
- Year built:
- 2000
- Baths:
- 3.00
- MLS#:
- 2407092
ADDITIONAL INFORMATION
This well maintained 3 bedroom,3 bath condo is move in ready.Upon entering,you'll notice an abundance of natural light.Open floor plan with eat in kitchen,living room with vaulted ceiling and fireplace for cozy nights.Master bedroom has walk in closet and master bath with dual sinks.Laundry on main floor for added convenience.Lower level with wet bar and a walk out to patio.There is an additional bedroom,bath and large storage area as well.Don't miss out,this will go fast!
- Type:
- Single Family
- Sq.Ft.:
- 3,748
- Status:
- Active
- Beds:
- 4
- Lot size:
- 2.87 Acres
- Year built:
- 1947
- Baths:
- 4.00
- MLS#:
- 2407075
ADDITIONAL INFORMATION
Welcome to this charming Swiss Chalet A-Frame home, perfectly situated on 2.87 acres in the desirable SW side of Cedar Rapids. This unique property features 4 spacious bedrooms and 3.5 baths, offering a delightful blend of comfort and style. With 19 rooms and staggered levels, the interior is both inviting and functional, flooded with natural light. The home boasts too many updates to list, including a renovated kitchen with modern appliances, updated bathrooms, and enhanced living spaces that seamlessly blend contemporary amenities with the home’s original charm. Additionally, the property offers a versatile apartment option or mother-in-law suite, perfect for multi-generational living or guests. Enriched with historical mementos from various Cedar Rapids buildings, this residence celebrates local heritage in a unique way. The expansive outdoor space is perfect for relaxation, play, or entertaining guests. This in-town acreage provides a rare opportunity to enjoy country-like living just moments away from city conveniences. Don’t miss your chance to experience this one-of-a-kind home—schedule a viewing today!
- Type:
- Single Family
- Sq.Ft.:
- 2,420
- Status:
- Active
- Beds:
- 4
- Lot size:
- 0.3 Acres
- Year built:
- 2016
- Baths:
- 3.00
- MLS#:
- 2406964
ADDITIONAL INFORMATION
Welcome to your dream home! This well-maintained home showcases a modern design with a comprehensive array of upgrades. Discover an inviting open floor plan with fantastic natural light throughout adorned with freshly painted interior walls and rich wood flooring that flows seamlessly through the main living area. The chef’s kitchen is a culinary delight, featuring stunning granite countertops, under-cabinet lighting, pantry, and wine fridge. The cozy bedrooms boast plush carpeting, with blackout shades in the primary suite. Indulge in the designer primary bathroom, which features a luxurious shower and custom wood shelving in the spacious closet. The unique home design offers a private patio area off the kitchen, perfect for morning coffee or evening gatherings. Concrete patio with outdoor furniture, complete with a basketball hoop. Entertain in style with an upgraded lower-level wet bar, complete with bar fridge.
- Type:
- Single Family
- Sq.Ft.:
- 2,027
- Status:
- Active
- Beds:
- 3
- Year built:
- 1953
- Baths:
- 2.00
- MLS#:
- 2407017
ADDITIONAL INFORMATION
Beautifully updated home with modern upgrades! Newer roof, interior featuring brand new carpet and stylish LVP flooring. Newer appliances and newer HVAC. This home has 3 bedrooms 2.5 bathrooms. Basement is ready for your plan to do what you want. large backyard this home offers easy access to shopping, schools, dining, and very easy access to I 380 making your commute a breeze. Don’t miss out on this move-in ready gem!"
- Type:
- Single Family
- Sq.Ft.:
- 1,918
- Status:
- Active
- Beds:
- 4
- Lot size:
- 0.14 Acres
- Year built:
- 1970
- Baths:
- 2.00
- MLS#:
- 705375
ADDITIONAL INFORMATION
Looking for a home with easy access to stores, doctors' offices and more? If so, this 4 bedroom, 1-and-a-half-bathroom home would be great for you. This home has so many updates that make it perfect for a growing family or someone looking for great space to utilize. The eat-in kitchen is light and bright and has the entry to the 1 car attached garage. This home is rounded out with a great fenced-in backyard, which has been made into an oasis you can enjoy with friends and family. This is definitely a must-see home!
- Type:
- Single Family
- Sq.Ft.:
- 3,818
- Status:
- Active
- Beds:
- 6
- Lot size:
- 1.29 Acres
- Year built:
- 1972
- Baths:
- 4.00
- MLS#:
- 2406875
ADDITIONAL INFORMATION
Nestled on 1.29 acres, this energy-efficient geothermal home is truly one of a kind. A thoughtfully designed 2-story residence with a massive 4+ car garage, it features a finished upper level in the detached garage offering nearly 600 sq. ft. of flexible space, all fully heated and cooled. The main level invites you in with a stunning 4-seasons room, a spacious screened-in porch, and an open-concept kitchen complete with a large walk-in pantry. There are dual living areas, a formal dining space, a primary suite with an adjoining office, and a generously sized laundry room. Upstairs, you'll find a second primary en-suite, three additional bedrooms, and a full guest bathroom. The partially finished basement provides ample storage and recreation space. Recent updates include new flooring throughout much of the home and fresh paint across the entire above-grade living area. Contact your preferred agent for a full list of details. This property offers plenty of space for outdoor living, from RV and boat parking to room for sports, hobbies, and even a future pool. With wide open spaces and ultimate privacy, this home offers a relaxed lifestyle. The current pricing reflects its cosmetic condition, making it an excellent opportunity for buyers to add personal touches and value with their own improvements. Live the dream in a home that promises space, comfort, and potential!
- Type:
- Single Family
- Sq.Ft.:
- 1,495
- Status:
- Active
- Beds:
- 4
- Year built:
- 1963
- Baths:
- 2.00
- MLS#:
- 2406979
ADDITIONAL INFORMATION
Wonderful home in College Community, close to schools, min to shopping, I-380, and Hwy 30. Newer windows, roof, fence, solar panels, new garage door, and opener with large 12x22 obove ground pool, water heater and partially remodeled kitchen. Home also features 2 tier deck with patio and shed. Hardwood floors, sliders off dining room with an open kitchen and living room. Pleasure to show.
- Type:
- Single Family
- Sq.Ft.:
- 1,346
- Status:
- Active
- Beds:
- 3
- Lot size:
- 0.11 Acres
- Year built:
- 1895
- Baths:
- 1.00
- MLS#:
- 2406929
ADDITIONAL INFORMATION
Beautiful updates and super convenient location. This SW side charmer has stunning new finishes, new appliances, electrical upgrades, and the perfect retreat for your pets in the fenced back yard. Giant bedrooms upstairs, the convenience of a main floor laundry, a deck, and an enclosed front porch! With a bonus room off of the living room, there's plenty of space for a formal dining area, office, or even a game room. Speaking of space, the full basement is clean and dry. Great for storage or adding more finished living area. Close to schools, downtown and west side shopping, this one has a lot to offer!
- Type:
- Single Family
- Sq.Ft.:
- 1,667
- Status:
- Active
- Beds:
- 3
- Lot size:
- 0.21 Acres
- Year built:
- 2002
- Baths:
- 3.00
- MLS#:
- 2406901
ADDITIONAL INFORMATION
RARE FIND-$10,000.00 allowance for painting and new flooring in this popular Open Ranch Style Home with over 3400 total sq ft of living and storage space in ever desirable College Community School District. Walking distance to Target, Walmart, Restaurants, Menards, walking trails and all the SW side amenities while being minutes from the Cedar Rapids Airport, HWY 151 and HWY 30. EVEN less than 20 minutes to North Liberty! This home located on a fenced corer lot has 3 bedrooms and could easily be 5 by finishing the lower level. It already has egress windows, a good layout and a full bathroom. Am excellent opportunity to build instant equity while making the design to your specific taste! Using those same design skills, imagine new paint, and the exact flooring that you want on the main level. With a little TLC, you could be spending a relaxing cool fall or cold winter evening in front of your fireplace OR in the 4 seasons room which is already wired for a hot tub! Off this room is a small deck for that BBQ grill! Laundry is on the main floor and located just off the kitchen so there’s no noise detected by the three bedrooms on the South and East sides of the house. This floor plan is so well thought out and flows nicely from the front door to the living room with vaulted ceiling to either the kitchen area with breakfast bar and dining area OR to the main floor bath and bedroom area. The master bedroom is good sized and the en suite bathroom hosts surprising amount of space with double sinks and even has a walk-in closet.
- Type:
- Condo
- Sq.Ft.:
- 1,347
- Status:
- Active
- Beds:
- 2
- Year built:
- 2010
- Baths:
- 2.00
- MLS#:
- 2406232
ADDITIONAL INFORMATION
Don’t miss out on this well maintained and SPACIOUS 2 bedroom, 2 bath walkout ranch that features newer carpet on the main level and freshly painted. This condo features an open floor plan with an eat-in kitchen and LARGE breakfast bar, pendant lighting, newer garbage disposal, all appliances and flows into the great room. The great room features a plant ledge for decorating and a sliding door to the stained deck with privacy fence. The large primary bedroom features a LARGE walk-in closet and private bath and there is even main floor laundry. The walkout lower level features the family room with easy access to patio and back green space. Spacious second bedroom, bath & LARGE walk-in closet is perfect for guests. 2 pets & rentals are allowed (see declarations). Close to bike/walking trails and College Community School District. No Start Up Fee!
- Type:
- Single Family
- Sq.Ft.:
- 2,089
- Status:
- Active
- Beds:
- 4
- Lot size:
- 0.22 Acres
- Year built:
- 2009
- Baths:
- 3.00
- MLS#:
- 2406825
ADDITIONAL INFORMATION
Check out this move-in ready home, very close to Hwy 30 and I-380! This home has been well-maintained and is ready to enjoy! Conveniently located just steps away from the Cedar Valley Nature Trail, it's a biker/walker's dream! Main level includes three bedrooms and two full baths as well as laundry and vaulted ceilings. The deck opens up to a private back yard setting. Lower level boasts a large rec room, office/workout room, fourth bedroom and an additional full bath. All appliances are included and most of them would be considered newer. The efficient solar panels, installed in 2019, will cut down on those monthly bills and are a valuable addition to the home!
- Type:
- Condo
- Sq.Ft.:
- 2,404
- Status:
- Active
- Beds:
- 3
- Year built:
- 2007
- Baths:
- 3.00
- MLS#:
- 2406885
ADDITIONAL INFORMATION
- Type:
- Single Family
- Sq.Ft.:
- 3,232
- Status:
- Active
- Beds:
- 6
- Lot size:
- 0.37 Acres
- Year built:
- 2007
- Baths:
- 3.00
- MLS#:
- 2406822
ADDITIONAL INFORMATION
This custom-built 6-bedroom, 3-bathroom home is a perfect blend of luxury, energy efficiency, and stunning outdoor spaces. Situated on a private lot at the end of a cul-de-sac this home offers privacy and abundant living space for family, entertaining of guests and ideal for working remotely with a home office space. The grand covered front porch, surrounded by lush perennial plants, creates an inviting entry to this elegant residence. Inside, you’ll find new carpeting and updated hardwood floors. The spacious great room features 10-foot tray ceilings with LED lighting and a gas fireplace framed by a beautiful stone surround, seamlessly flowing into the formal dining area. A relaxing 3-season room with a ceiling fan adds additional living space to enjoy year-round. The primary suite offers a spa-like retreat, complete with heated floors, a whirlpool tub, double vanity, a walk-in shower, and a large closet. Two more bedrooms, an office, an additional bathroom, and a laundry room complete the main level. The walkout basement is bathed in natural light and includes a rec room with a wet bar, three additional bedrooms, a full bathroom, a second laundry room, and a storm shelter/cold storage for safety and convenience. Outdoor living is elevated with a hot tub, covered patio, and a pergola—perfect for entertaining. The property also features a 33’x18’ pool surrounded by a maintenance-free deck and two-tier entertaining spaces. The oversized heated 4-stall garage, complete with epoxy flooring and workshop space, is a hobbyist's dream. This Energy Star certified home is equipped with geothermal HVAC and wired for a generator, ensuring efficiency and peace of mind. This home offers luxury, comfort, and functionality in a serene setting.
Information is provided exclusively for consumers personal, non - commercial use and may not be used for any purpose other than to identify prospective properties consumers may be interested in purchasing. Copyright 2024 , Cedar Rapids Area Association of Realtors
Information is provided exclusively for consumers personal, non - commerical use and may not be used for any purpose other than to identify prospective properties consumers may be interested in purchasing. Copyright 2024 , Iowa City Association of REALTORS

This information is provided exclusively for consumers’ personal, non-commercial use, and may not be used for any purpose other than to identify prospective properties consumers may be interested in purchasing. This is deemed reliable but is not guaranteed accurate by the MLS. Copyright 2024 Des Moines Area Association of Realtors. All rights reserved.
Cedar Rapids Real Estate
The median home value in Cedar Rapids, IA is $184,900. This is lower than the county median home value of $208,200. The national median home value is $338,100. The average price of homes sold in Cedar Rapids, IA is $184,900. Approximately 64.84% of Cedar Rapids homes are owned, compared to 27.36% rented, while 7.81% are vacant. Cedar Rapids real estate listings include condos, townhomes, and single family homes for sale. Commercial properties are also available. If you see a property you’re interested in, contact a Cedar Rapids real estate agent to arrange a tour today!
Cedar Rapids, Iowa 52404 has a population of 136,512. Cedar Rapids 52404 is less family-centric than the surrounding county with 29.32% of the households containing married families with children. The county average for households married with children is 31.95%.
The median household income in Cedar Rapids, Iowa 52404 is $63,170. The median household income for the surrounding county is $70,360 compared to the national median of $69,021. The median age of people living in Cedar Rapids 52404 is 36.4 years.
Cedar Rapids Weather
The average high temperature in July is 84.1 degrees, with an average low temperature in January of 11.4 degrees. The average rainfall is approximately 36 inches per year, with 28.3 inches of snow per year.
