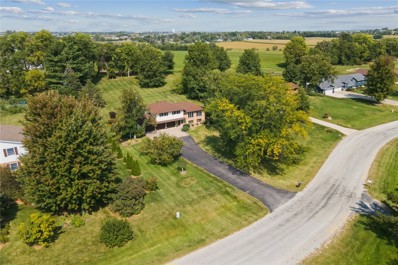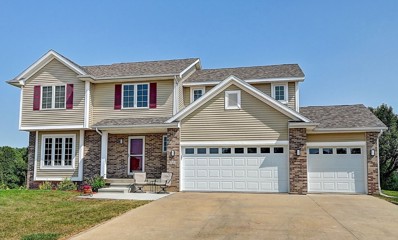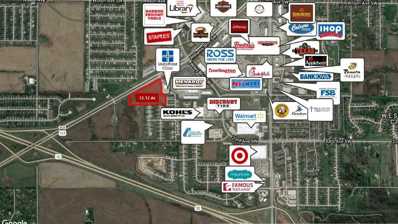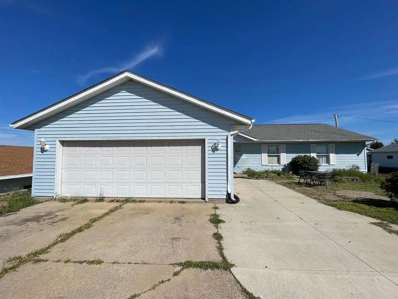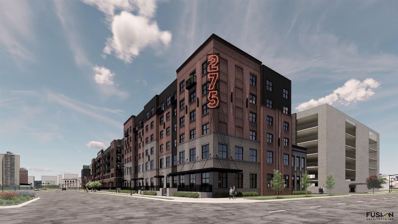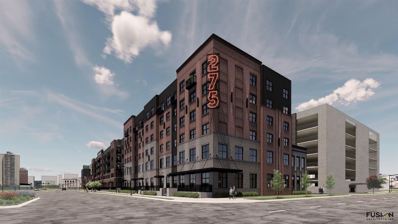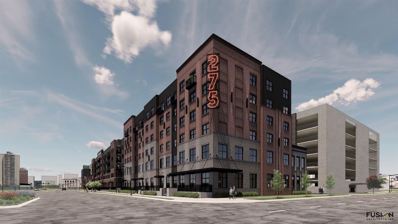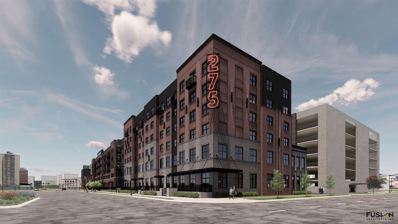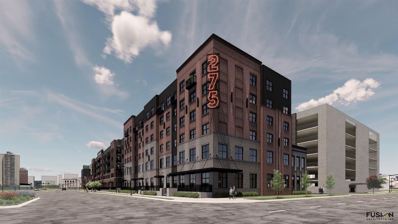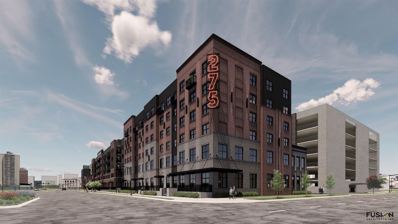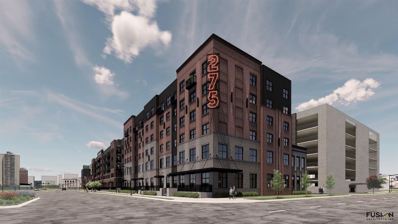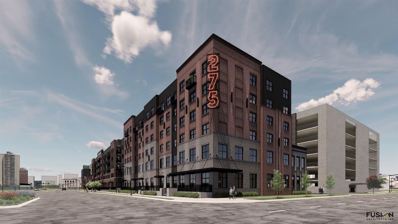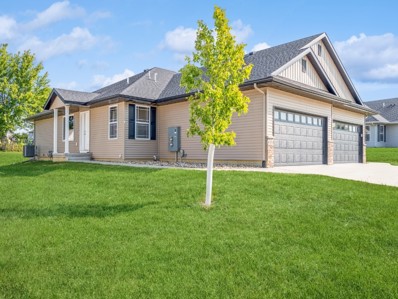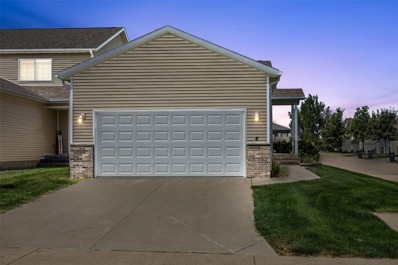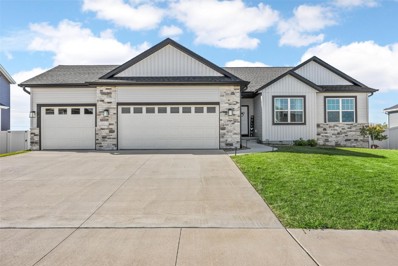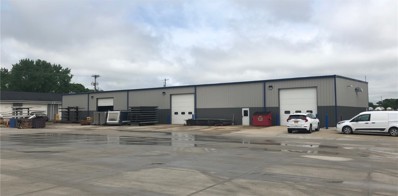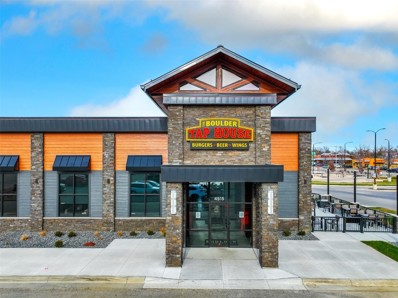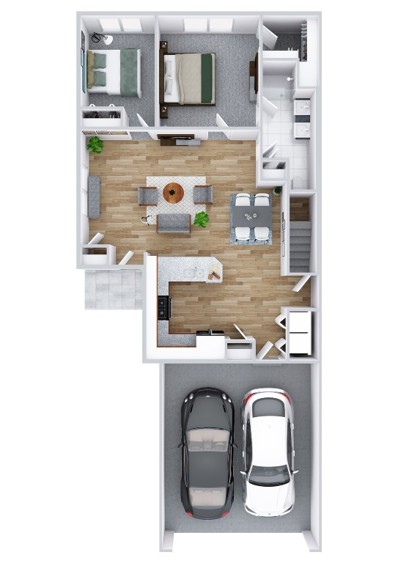Cedar Rapids IA Homes for Rent
- Type:
- Single Family
- Sq.Ft.:
- 2,102
- Status:
- Active
- Beds:
- 3
- Lot size:
- 1.09 Acres
- Year built:
- 1986
- Baths:
- 3.00
- MLS#:
- 2406312
ADDITIONAL INFORMATION
TAKE A LOOK AT THE NEW PRICE ON THIS GREAT HOME! The original owners have great pride in ownership of this property and it shows! Over an acre of land with lovely landscaping that offers you a private backyard. Enjoy the view from the deck or while soaking in the hot tub. The house has all new windows, new insulated garage doors, no wax hardwood floors, updated kitchen and baths. Basement features a family room with gas fireplace and it's a walkout! Reverse osmosis system is included. Call today for your private showing.
- Type:
- Single Family
- Sq.Ft.:
- 3,026
- Status:
- Active
- Beds:
- 4
- Lot size:
- 0.29 Acres
- Year built:
- 2003
- Baths:
- 4.00
- MLS#:
- 2406381
ADDITIONAL INFORMATION
Located at the end of a cul-de-sac adjacent to the grounds of Prairie Heights Elementary School, this 4-bedroom, 3.5 bath home includes a 3-stall garage and lots of updates inside and out. LVP flooring gives the main floor a modern look. White stone surrounds the family room gas fireplace. The kitchen has been transformed to include an expanded, oversized island that seats as many as six; cabinets with soft-close drawers and pull-out shelves; quartz counter tops; a coffee bar; and stainless-steel appliances. Upstairs, the generously sized primary bedroom boasts a large walk-in closet and a remodeled en-suite with a walk-in shower; a soaker tub; and a sky light. Three additional bedrooms PLUS the laundry room complete the second floor. The walk-out basement offers a full bath, a storage room, and nearly 600 square feet of finished, flexible space. Exterior updates include a new roof, new siding, new garage doors and a new two-tiered retaining wall. A basic, one-year home warranty is included, and immediate possession is available!
- Type:
- Land
- Sq.Ft.:
- n/a
- Status:
- Active
- Beds:
- n/a
- Lot size:
- 7.09 Acres
- Baths:
- MLS#:
- 202405231
- Subdivision:
- 0
ADDITIONAL INFORMATION
$1,750,000
Williams Blvd SW Cedar Rapids, IA 52404
- Type:
- Land
- Sq.Ft.:
- n/a
- Status:
- Active
- Beds:
- n/a
- Lot size:
- 5.03 Acres
- Baths:
- MLS#:
- 202405230
- Subdivision:
- 0
ADDITIONAL INFORMATION
- Type:
- Single Family
- Sq.Ft.:
- 2,629
- Status:
- Active
- Beds:
- 4
- Lot size:
- 0.53 Acres
- Year built:
- 1990
- Baths:
- 3.00
- MLS#:
- 202405217
- Subdivision:
- Edgewood Estates
ADDITIONAL INFORMATION
- Type:
- Retail
- Sq.Ft.:
- n/a
- Status:
- Active
- Beds:
- n/a
- Lot size:
- 0.5 Acres
- Year built:
- 2024
- Baths:
- 8.00
- MLS#:
- 202405201
ADDITIONAL INFORMATION
- Type:
- Retail
- Sq.Ft.:
- n/a
- Status:
- Active
- Beds:
- n/a
- Lot size:
- 0.5 Acres
- Year built:
- 2024
- Baths:
- 8.00
- MLS#:
- 202405200
ADDITIONAL INFORMATION
- Type:
- Retail
- Sq.Ft.:
- n/a
- Status:
- Active
- Beds:
- n/a
- Lot size:
- 0.5 Acres
- Year built:
- 2024
- Baths:
- 8.00
- MLS#:
- 202405199
ADDITIONAL INFORMATION
- Type:
- Retail
- Sq.Ft.:
- n/a
- Status:
- Active
- Beds:
- n/a
- Lot size:
- 0.5 Acres
- Year built:
- 2024
- Baths:
- 8.00
- MLS#:
- 202405198
ADDITIONAL INFORMATION
- Type:
- Retail
- Sq.Ft.:
- n/a
- Status:
- Active
- Beds:
- n/a
- Lot size:
- 0.5 Acres
- Year built:
- 2024
- Baths:
- 8.00
- MLS#:
- 202405197
ADDITIONAL INFORMATION
- Type:
- Retail
- Sq.Ft.:
- n/a
- Status:
- Active
- Beds:
- n/a
- Lot size:
- 0.5 Acres
- Year built:
- 2024
- Baths:
- 8.00
- MLS#:
- 202405196
ADDITIONAL INFORMATION
- Type:
- Retail
- Sq.Ft.:
- n/a
- Status:
- Active
- Beds:
- n/a
- Lot size:
- 0.5 Acres
- Year built:
- 2024
- Baths:
- 8.00
- MLS#:
- 202405195
ADDITIONAL INFORMATION
- Type:
- Retail
- Sq.Ft.:
- n/a
- Status:
- Active
- Beds:
- n/a
- Lot size:
- 0.5 Acres
- Year built:
- 2024
- Baths:
- 8.00
- MLS#:
- 202405194
ADDITIONAL INFORMATION
- Type:
- Condo
- Sq.Ft.:
- 1,148
- Status:
- Active
- Beds:
- 2
- Year built:
- 2021
- Baths:
- 2.00
- MLS#:
- 2406239
ADDITIONAL INFORMATION
This like new ranch style condo features a 2 bed 2 bath layout featuring the popular Aspen floor plan, great for easy living and entertaining. Don't miss the open concept living space that features a full set of appliances and a washer and dryer on the main floor. Be sure to view the LVP flooring throughout great for style and durability. The primary bedroom offers an en-suite bathroom, complete with dual sinks and a spacious walk-in closet. Ready for your personal touch. The unfinished basement offers endless possibilities. Don't miss the 2 stall garage and the added pantry for convenience.
- Type:
- Condo
- Sq.Ft.:
- 1,915
- Status:
- Active
- Beds:
- 3
- Year built:
- 2007
- Baths:
- 3.00
- MLS#:
- 2406149
ADDITIONAL INFORMATION
This charming Southwest-Side condo has 3-bedrooms, 3-bathrooms and a spacious full basement for all your needs. unwind on the deck, that overlooks an adorable shared pond, or head over to the bike trail just steps away! This home has tall vaulted ceilings, giving the 1st level an open, roomy, feel. The well-equipped kitchen comes appliances included seen in pictures, and to make it easier on you the HOA takes care of mowing and snowplowing, making maintenance a breeze. This is a delightful home in a vibrant community! Come Take a look Today!
$309,950
2815 28th SW Cedar Rapids, IA 52404
- Type:
- Single Family
- Sq.Ft.:
- 2,608
- Status:
- Active
- Beds:
- 4
- Lot size:
- 0.39 Acres
- Year built:
- 2016
- Baths:
- 3.00
- MLS#:
- 2406098
ADDITIONAL INFORMATION
Discover your new home in this ranch-style residence located in SW Cedar Rapids. Step inside to experience the open concept layout that defines this spacious home.The airy living area is bathed in natural light, featuring a vaulted ceiling and numerous windows. The dining area offers plenty of space for family meals and gatherings, while the large living room provides a cozy space for relaxation. Enjoy mornings and evenings on the deck on the oversized lot which stretches to the creek. The finished basement and extra bedrooms/baths offer plenty of room for extra members of the family and for entertaining! This versatile space can be customized to suit your needs—whether it’s a home theater, game room, or additional living area. The basement also offers ample storage space and a utility area. Conveniently located near local schools, parks, and shopping, this home offers the perfect balance of tranquility and accessibility.
- Type:
- Single Family
- Sq.Ft.:
- 2,555
- Status:
- Active
- Beds:
- 5
- Lot size:
- 0.35 Acres
- Year built:
- 2021
- Baths:
- 3.00
- MLS#:
- 2406103
ADDITIONAL INFORMATION
Let this home WOW you!! The Westfield II is one of Skogman Home's most popular floor plans. Featuring open floor plan with atrium stairs that offers a wall of windows leading to the lower level. Great room features 10' ceilings, engineered hardwood floors, upgraded kitchen cabinets, quartz countertops, and floating shelves. Walk in pantry, drop zone with bench area and main floor laundry. Walkout lower level offers HUGE rec room, 2 bedrooms, 3rd full bath, and tons of storage. Call this place home today!
- Type:
- Retail
- Sq.Ft.:
- n/a
- Status:
- Active
- Beds:
- n/a
- Lot size:
- 1.24 Acres
- Year built:
- 1979
- Baths:
- MLS#:
- 2406295
ADDITIONAL INFORMATION
- Type:
- Office
- Sq.Ft.:
- n/a
- Status:
- Active
- Beds:
- n/a
- Year built:
- 1936
- Baths:
- MLS#:
- 2406026
ADDITIONAL INFORMATION
- Type:
- Industrial
- Sq.Ft.:
- n/a
- Status:
- Active
- Beds:
- n/a
- Year built:
- 2015
- Baths:
- MLS#:
- 2406002
ADDITIONAL INFORMATION
- Type:
- Industrial
- Sq.Ft.:
- n/a
- Status:
- Active
- Beds:
- n/a
- Lot size:
- 1.76 Acres
- Year built:
- 2007
- Baths:
- MLS#:
- 2406009
ADDITIONAL INFORMATION
- Type:
- Retail
- Sq.Ft.:
- n/a
- Status:
- Active
- Beds:
- n/a
- Lot size:
- 3.24 Acres
- Year built:
- 2016
- Baths:
- MLS#:
- 2406085
ADDITIONAL INFORMATION
To investors an excellent opportunity to purchase a stand-alone NNN Burlington. Originally a 15-year lease, with 6.5 years remaining, & a rental increase in 3 years of 10%. Westdale is strategically located on Edgewood Rd with seamless access from Hwy 30 & I-380, giving investors the opportunity to purchase an infill shopping center in a growing and positive area of the Corridor. Originally built in 1979, Westdale was originally comprised of a 900,000 SF traditional two-story enclosed Shopping Mall. In 2014, the mall went through a transformative redevelopment. Now boasting five major big box retail buildings and numerous development pads across 40 acres, Westdale is a vibrant hub of commerce and community. With a diverse tenant mix, including PetSmart, Ross Dress for Less, Michael’s, Burlington, JCPenney, GSA (VA Clinic) & more, 100% occupied, drawing from local, regional, & national markets.
- Type:
- Retail
- Sq.Ft.:
- n/a
- Status:
- Active
- Beds:
- n/a
- Lot size:
- 0.49 Acres
- Year built:
- 2017
- Baths:
- MLS#:
- 2406080
ADDITIONAL INFORMATION
Cushman & Wakefield Iowa Commercial Advisors is pleased to offer to investors an excellent opportunity to purchase a stand-alone NNN PetSmart built in 2017 in Cedar Rapids, IA. The tenant recently waived their early termination right and has 3+ years remaining on their term. The first 5-year option period has a 12.5% increase in base rent, with each 5-year option following with 5% increases. Westdale is strategically located on Edgewood Road with seamless access from Hwy 30 & I-380, giving investors the opportunity to purchase an infill shopping center in a growing and positive area of the Corridor.
- Type:
- Retail
- Sq.Ft.:
- n/a
- Status:
- Active
- Beds:
- n/a
- Lot size:
- 1.37 Acres
- Year built:
- 2023
- Baths:
- MLS#:
- 2406071
ADDITIONAL INFORMATION
An excellent opportunity to purchase a stand-alone NNN Boulder Tap House built in 2023 with 9.5 years remaining. The lease has four 5-year renewals with 10% increases for every option. Westdale is strategically located on Edgewood Rd with seamless access from Hwy 30 and I-380, giving investors the opportunity to purchase an infill shopping center in a growing and positive area of the Corridor. Built in 1979, Westdale was originally comprised of a 900,000 SF traditional two-story enclosed Shopping Mall. In 2014, the mall went through a transformative redevelopment. Now boasting five major big box retail buildings & numerous development pads across 40 acres, Westdale is a vibrant hub of commerce & community. With a diverse tenant mix, including PetSmart, Ross Dress for Less, Michaelâs, Burlington, JCPenney, GSA (VA Clinic) and more, currently 100% occupied, drawing from local, regional, and national markets.
- Type:
- Condo
- Sq.Ft.:
- 1,091
- Status:
- Active
- Beds:
- 2
- Year built:
- 2023
- Baths:
- 1.00
- MLS#:
- 2405966
ADDITIONAL INFORMATION
The Remington was created for the buyer who appreciates efficiency, the ease of new construction and condo living. Unlike our other floor plans this one includes a standard refrigerator. Floor plan has large kitchen with pantry and breakfast bar. Listing agent is related to Seller and part owner of TW Homes, Inc., the developer and builder. HOA Start Up Fee is $750 and $175/mo.
Information is provided exclusively for consumers personal, non - commercial use and may not be used for any purpose other than to identify prospective properties consumers may be interested in purchasing. Copyright 2024 , Cedar Rapids Area Association of Realtors
Information is provided exclusively for consumers personal, non - commerical use and may not be used for any purpose other than to identify prospective properties consumers may be interested in purchasing. Copyright 2024 , Iowa City Association of REALTORS
Cedar Rapids Real Estate
The median home value in Cedar Rapids, IA is $184,900. This is lower than the county median home value of $208,200. The national median home value is $338,100. The average price of homes sold in Cedar Rapids, IA is $184,900. Approximately 64.84% of Cedar Rapids homes are owned, compared to 27.36% rented, while 7.81% are vacant. Cedar Rapids real estate listings include condos, townhomes, and single family homes for sale. Commercial properties are also available. If you see a property you’re interested in, contact a Cedar Rapids real estate agent to arrange a tour today!
Cedar Rapids, Iowa 52404 has a population of 136,512. Cedar Rapids 52404 is less family-centric than the surrounding county with 29.32% of the households containing married families with children. The county average for households married with children is 31.95%.
The median household income in Cedar Rapids, Iowa 52404 is $63,170. The median household income for the surrounding county is $70,360 compared to the national median of $69,021. The median age of people living in Cedar Rapids 52404 is 36.4 years.
Cedar Rapids Weather
The average high temperature in July is 84.1 degrees, with an average low temperature in January of 11.4 degrees. The average rainfall is approximately 36 inches per year, with 28.3 inches of snow per year.
