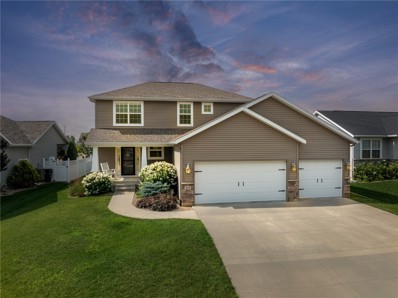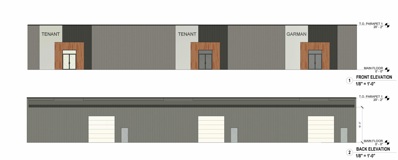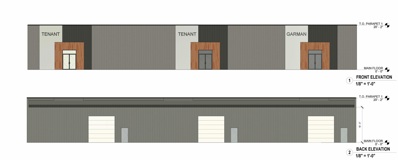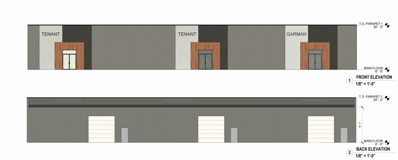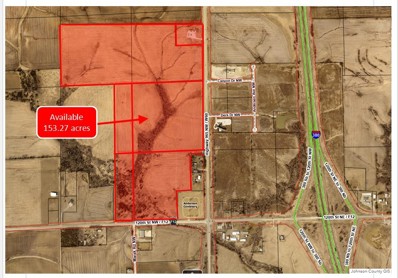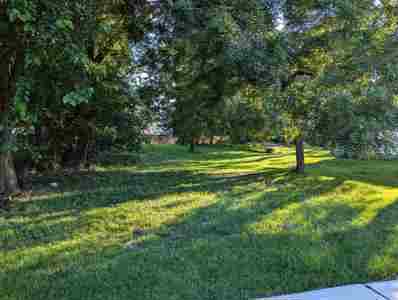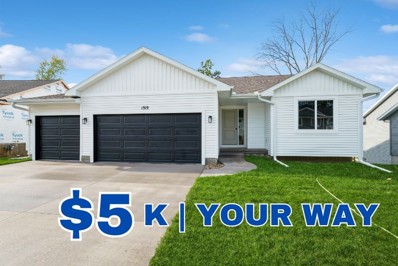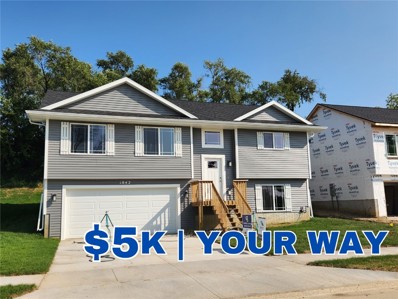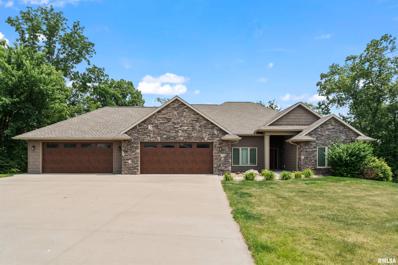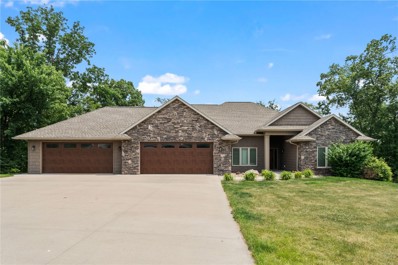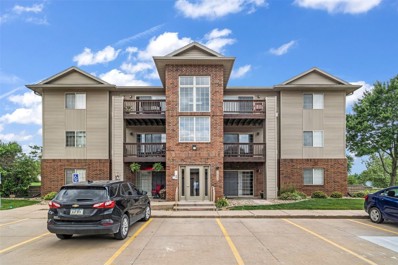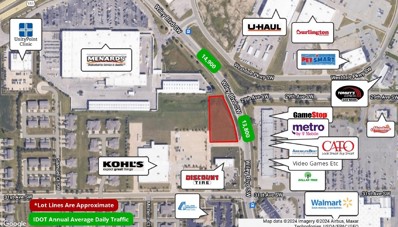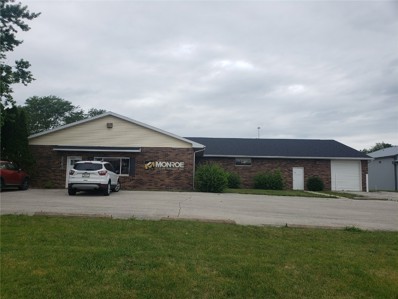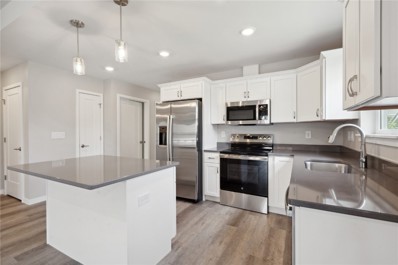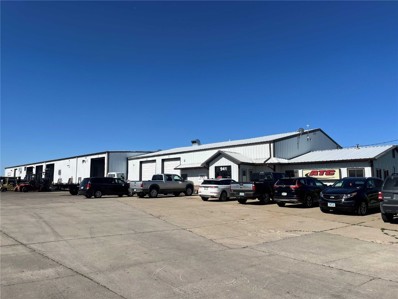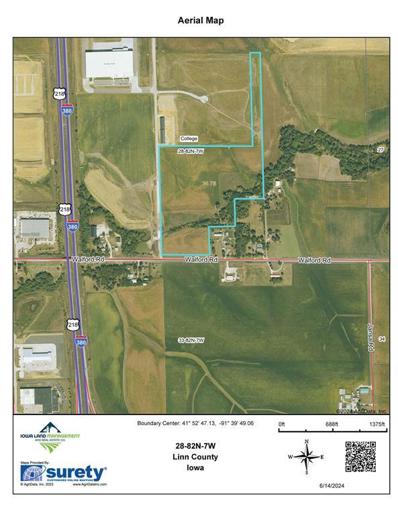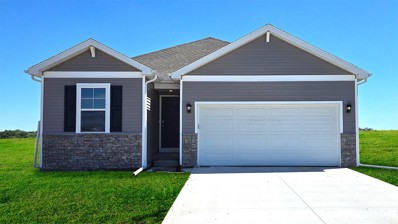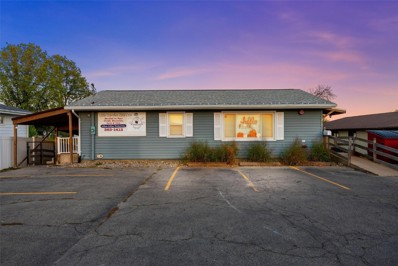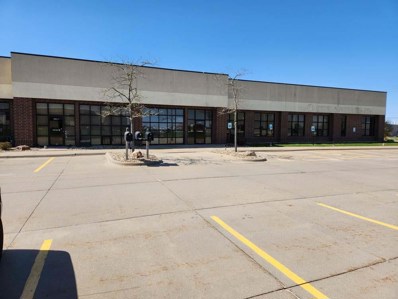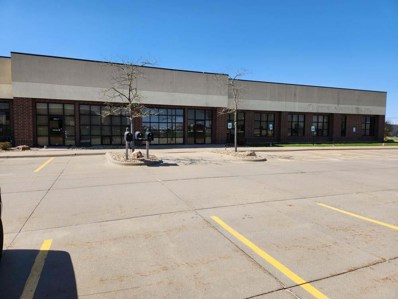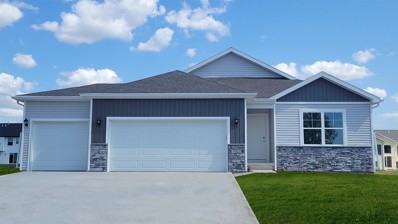Cedar Rapids IA Homes for Rent
- Type:
- Other
- Sq.Ft.:
- n/a
- Status:
- Active
- Beds:
- n/a
- Lot size:
- 60.67 Acres
- Baths:
- MLS#:
- 2404979
ADDITIONAL INFORMATION
Prime development ground for sale on the southwest side of Cedar Rapids with 33rd Ave SW frontage. This quadrant of Cedar Rapids continues to see rapid growth in the industrial sector, making this site ideal for industrial development. Located approximately 1 mile west of the I-380 ramp and 1 mile east of Edgewood Rd SW, the property is easily accessible and offers quick access to the interstate and other major thoroughfares. Current zoning is Light Industrial. Sale will be subject to termination of existing farm lease.
- Type:
- General Commercial
- Sq.Ft.:
- n/a
- Status:
- Active
- Beds:
- n/a
- Lot size:
- 1.65 Acres
- Baths:
- MLS#:
- 2404973
ADDITIONAL INFORMATION
1.65 ac pad ready site with paving in place and utilities to the site. Edgewood Road visibility. Traffic counts of nearly 16,000 vehicles daily on Edgewood Rd SW at this location. Surrounding retailers include Buffalo Wild Wings, Aldi, Starbucks, Life Storage, Top Shape Gym, Nail World, Clean Laundry, Tuffy Auto Service Center, and many more.
- Type:
- Single Family
- Sq.Ft.:
- 1,740
- Status:
- Active
- Beds:
- 3
- Lot size:
- 0.23 Acres
- Year built:
- 2015
- Baths:
- 3.00
- MLS#:
- 2404783
ADDITIONAL INFORMATION
This charming college community home offers 3 spacious bedrooms, 2 full baths, and an additional half bath, perfectly designed for your needs. The thoughtful layout includes a main floor office, ideal for work or study, while the second-floor bedrooms ensure privacy and comfort for everyone. The unfinished basement is a blank canvas waiting for your personal touch. Imagine the possibilities an additional bedroom, a full bathroom, and a cozy extra family space can create. This area offers the flexibility to expand and customize the home to fit your lifestyle and future needs. Step outside to the backyard, where a newly added pergola invites you to unwind and entertain guests. Built in 2015, this home has been meticulously cared for and is truly move-in ready. Don't miss the opportunity to make this property your own.
- Type:
- Industrial
- Sq.Ft.:
- n/a
- Status:
- Active
- Beds:
- n/a
- Lot size:
- 3.5 Acres
- Year built:
- 2024
- Baths:
- 8.15
- MLS#:
- 202404079
ADDITIONAL INFORMATION
- Type:
- Industrial
- Sq.Ft.:
- n/a
- Status:
- Active
- Beds:
- n/a
- Lot size:
- 3.5 Acres
- Year built:
- 2024
- Baths:
- 8.15
- MLS#:
- 202404078
ADDITIONAL INFORMATION
- Type:
- Industrial
- Sq.Ft.:
- n/a
- Status:
- Active
- Beds:
- n/a
- Lot size:
- 3.5 Acres
- Year built:
- 2024
- Baths:
- 8.15
- MLS#:
- 202404077
ADDITIONAL INFORMATION
$14,560,000
1065 Hwy 965 NW Cedar Rapids, IA 52404
- Type:
- Other
- Sq.Ft.:
- n/a
- Status:
- Active
- Beds:
- n/a
- Lot size:
- 153.29 Acres
- Baths:
- MLS#:
- 2404817
ADDITIONAL INFORMATION
Assemblage of 153.29 acres of prime development land available at the I-380 & Highway 965 interchange (Swisher Exit). This strategic location, partially within Cedar Rapids city limits with access to Cedar Rapids water, is convenient to a skilled workforce from the Cedar Rapids MSA, Iowa City, Coralville, and North Liberty. The site sits in the heart of the growing Johnson County corridor with excellent transportation via I-380 and Highway 965, making it ideal for manufacturing, distribution, warehousing, or other commercial or multifamily development. Parcels included: 305151002, 305426001, 305451001, 305476001,305401001, 305176003 and 305177001 (Johnson County)
$30,000
0 C St SW Cedar Rapids, IA 52404
- Type:
- Land
- Sq.Ft.:
- n/a
- Status:
- Active
- Beds:
- n/a
- Lot size:
- 0.43 Acres
- Baths:
- MLS#:
- 202403976
- Subdivision:
- Harcourts 1st
ADDITIONAL INFORMATION
- Type:
- Single Family
- Sq.Ft.:
- 1,435
- Status:
- Active
- Beds:
- 3
- Year built:
- 2024
- Baths:
- 2.00
- MLS#:
- 2404735
ADDITIONAL INFORMATION
**$5K Your Way to use with our preferred partners towards appliances, closing costs and/or prepaids and more!** Interior photos are of Similar Property - color selections will vary. Welcome to this inviting ranch-style home offering versatile living spaces and modern amenities. The front bedroom doubles as a den or office, providing privacy within the open floor plan. The spacious great room seamlessly connects to the kitchen and dining areas, ideal for everyday living and entertaining. The kitchen boasts a breakfast bar, stained base cabinets contrasting with white uppers, luxurious Quartz countertops, and durable LVP flooring. A slider from the dining area opens to a deck with stairs leading down to a patio, perfect for outdoor enjoyment. The walkout lower level presents endless possibilities with space for an optional fourth bedroom, a generous rec room, and another full bath. Contact the listing agent for pricing details and unleash the potential of this remarkable home.
- Type:
- Single Family
- Sq.Ft.:
- 1,682
- Status:
- Active
- Beds:
- 4
- Year built:
- 2024
- Baths:
- 2.00
- MLS#:
- 2404732
ADDITIONAL INFORMATION
**$5K Your Way to use with our preferred partners towards appliances, closing costs and/or prepaids and more!** Welcome to this charming split-foyer home, waiting for you to make it yours! This brand-new construction boasts 4 bedrooms, 2 bathrooms, and 1682 square feet of beautifully finished space. On the main floor, you'll find a modern eat-in kitchen equipped with stainless steel appliances. The living room, illuminated by natural light streaming through a patio door, opens onto a patio overlooking your quaint backyard—a serene spot for relaxation and entertainment. The primary bedroom features its own full bathroom, offering a private retreat within your new home. Venture downstairs to discover a convenient laundry room, a fourth bedroom ideal for guests or an office, and a rec room for gatherings or leisure. Outside, enjoy the fully sodded yard, providing a green oasis ready for your personal touch. Built by a reputable builder with over 60 years of experience, this home combines quality craftsmanship with modern comfort and style. Don't miss the opportunity to experience the convenience and elegance of this new split foyer home—schedule a tour today and envision yourself living in this wonderful space!
- Type:
- Single Family
- Sq.Ft.:
- 4,389
- Status:
- Active
- Beds:
- 4
- Lot size:
- 3.18 Acres
- Year built:
- 2016
- Baths:
- 3.00
- MLS#:
- QC4255453
- Subdivision:
- Unknown
ADDITIONAL INFORMATION
ONE YEAR HOME WARRANTY INCLUDED!! Expansive open concept zero-entry home that boasts high-end finishes and modern conveniences. Natural light floods through floor to ceiling wraparound windows with breathtaking views of lush surroundings on the 3+ acre property. This 4-bed, 3-bath home offers ample space for family and guests with comfort and style. On the main level is a spacious primary suite with tray ceiling, attached deck overlooking the pool, and an attached bath with double vanity, custom tiled walk-in shower, and large walk-in closet. Second bedroom with large closet and bathroom. In all 3 of the bathrooms, you can experience ultimate comfort with heated floors. Downstairs you'll find a walkout living space with tons of natural light, a custom wet bar, additional bedrooms + bonus room, another full bathroom, and storage galore! There is an oversized FOUR stall attached garage with ample space for any hobbies. Outside, the property transforms into your own private oasis. Whether you're relaxing in the hot tub, enjoying a meal on the deck, or exploring the expansive grounds, this home offers endless opportunities for relaxation and recreation. The above ground pool is just perfect for hot summer days. The pool area is surrounded by beautiful decking, ideal for sunbathing and outdoor entertaining. In addition, custom retaining wall and impressive rock landscaping completes the outdoor paradise.
- Type:
- Single Family
- Sq.Ft.:
- 4,389
- Status:
- Active
- Beds:
- 4
- Lot size:
- 3.18 Acres
- Year built:
- 2016
- Baths:
- 3.00
- MLS#:
- 2404544
ADDITIONAL INFORMATION
ONE YEAR HOME WARRANTY INCLUDED!! Expansive open concept zero-entry home that boasts high-end finishes and modern conveniences. Natural light floods through floor to ceiling wraparound windows with breathtaking views of lush surroundings on the 3+ acre property. This 4-bed, 3-bath home offers ample space for family and guests with comfort and style. On the main level is a spacious primary suite with tray ceiling, attached deck overlooking the pool, and an attached bath with double vanity, custom tiled walk-in shower, and large walk-in closet. Second bedroom with large closet and bathroom. In all 3 of the bathrooms, you can experience ultimate comfort with heated floors. Downstairs you'll find a walkout living space with tons of natural light, a custom wet bar, additional bedrooms + bonus room, another full bathroom, and storage galore! There is an oversized FOUR stall attached garage with ample space for any hobbies. Outside, the property transforms into your own private oasis. Whether you're relaxing in the hot tub, enjoying a meal on the deck, or exploring the expansive grounds, this home offers endless opportunities for relaxation and recreation. The above ground pool is just perfect for hot summer days. The pool area is surrounded by beautiful decking, ideal for sunbathing and outdoor entertaining. In addition, custom retaining wall and impressive rock landscaping completes the outdoor paradise.
- Type:
- Condo
- Sq.Ft.:
- 922
- Status:
- Active
- Beds:
- 2
- Year built:
- 2001
- Baths:
- 1.00
- MLS#:
- 2404515
ADDITIONAL INFORMATION
IMMEDIATE POSSESSION AVAILABLE! This 2001 built condo in the Walnut Ridge area is the perfect retreat! It has 2 bedrooms, 1 full bathroom and 922sqft of living space. It is located on the 2nd floor and is incredibly clean. Wonderful location near shopping, dining and entertainment. This condo comes with a 1-stall detached garage and is near entry door to building. There is also additional parking lot space available. The building also has a secured entrance. Book your showing today!
- Type:
- General Commercial
- Sq.Ft.:
- n/a
- Status:
- Active
- Beds:
- n/a
- Lot size:
- 1.15 Acres
- Baths:
- MLS#:
- 2404421
ADDITIONAL INFORMATION
Retail/Service lot ready for development along Wiley Blvd SW, just south of Westdale Mall.
- Type:
- Industrial
- Sq.Ft.:
- n/a
- Status:
- Active
- Beds:
- n/a
- Lot size:
- 0.73 Acres
- Year built:
- 1988
- Baths:
- MLS#:
- 2404218
ADDITIONAL INFORMATION
EXCEPTIONAL OPPORTUNITY FOR MULTI-USE PROPERTY. LARGE RECEPTION AREA WITH 3 OFFICES IN THE FRONT OF THE BUILDING. OVERSIZED WAREHOUSE AREA WITH 440 THROUGHOUT. AN OVERHEAD GARAGE DOOR. 3 FURNACES, 3 AIR WITH SPLIT CAPABILITIES. KITCHEN AND 2 BATHS ON JUST UNDER 3/4 OF AN ACRE. EXPLOSION ROOM. 10 FOOT CEILINGS. ADDITIONAL OFFICE SPACE AND STORAGE. BE SURE TO CHECK THIS OUT TODAY!!
- Type:
- Single Family
- Sq.Ft.:
- 1,870
- Status:
- Active
- Beds:
- 3
- Lot size:
- 0.09 Acres
- Year built:
- 2024
- Baths:
- 2.00
- MLS#:
- 2404237
ADDITIONAL INFORMATION
Unique opportunity for buyers who meet income criteria not to exceed 80% of area median income, certain deed restrictions, and who plan to live in this new construction home. Designed for energy efficiency, sustainability, and low-cost maintenance, this quality-built home will exceed your expectations. Build community as you relax on the covered front porch. Open concept great room includes a nicely appointed kitchen with quartz countertops, soft-shut cabinets, energy-star stainless steel appliances, and an island with a breakfast bar. The laundry room is conveniently located near the bedrooms and includes a soaking sink and wire shelving. Two of the three bedrooms are located on the main level, as well as the main bathroom. The finished lower level has a spacious rec room, a third bedroom, and a second full bathroom. Park your vehicles on the off-street parking pad. Close to Reed Park, Cedar River Academy, dining and entertainment. Other grants or funding may apply. Talk with your lender today to pre-qualify for this beautiful home.
- Type:
- Single Family
- Sq.Ft.:
- 2,485
- Status:
- Active
- Beds:
- 3
- Lot size:
- 0.21 Acres
- Year built:
- 1910
- Baths:
- 2.00
- MLS#:
- 2404152
ADDITIONAL INFORMATION
Discover the possibilities in this spacious home, ready for your personal touch! While it does need some work, the opportunities are endless. The key features include expansive living areas, a newer roof, spacious closets, and a huge backyard: all conveniently located near interstate 380 and shopping. This property is ideal for those looking to create their dream home with a bit of TLC. This is your opportunity to add your style and make it your own. Don’t miss out on this chance to invest in a home with great potential in a prime location. Schedule a viewing today!
$2,500,000
941 66th Avenue SW Cedar Rapids, IA 52404
- Type:
- Business Opportunities
- Sq.Ft.:
- n/a
- Status:
- Active
- Beds:
- n/a
- Lot size:
- 4.13 Acres
- Year built:
- 1977
- Baths:
- MLS#:
- 2404174
ADDITIONAL INFORMATION
*Business Relocating* 24,766 SF industrial building for sale on 4.13 acres with opportunity for outdoor storage. Prime industrial location on 66th Ave SW, just 3 minutes from the Hwy 30 on-ramp and 5 minutes from the I-380 on-ramp via 6th St. SW. This property features 16 overhead doors (14x16â and 12xâ14â), with 7 of these being drive-through overhead doors, a wash bay, service counter, office space, mezzanine storage, parts room, and onsite parking. Approximately 2.0 acres of vacant land sits on the south side of the building, perfectly suited for outdoor storage or an additional building. Zoned light industrial. Business is relocating in 2025, so possession date is negotiable.
$2,180,000
115 Benesh Cedar Rapids, IA 52404
- Type:
- Land
- Sq.Ft.:
- n/a
- Status:
- Active
- Beds:
- n/a
- Lot size:
- 36.44 Acres
- Baths:
- MLS#:
- 6318361
- Subdivision:
- IA
ADDITIONAL INFORMATION
Discover a prime investment opportunity with this 36-acre parcel of zoned agricultural land in Cedar Rapids, IA. Located near I-380 and Highway 30, this property offers excellent accessibility and high visibility. With Cedar Rapids experiencing significant economic growth, this land holds immense potential for commercial development, including retail centers, office complexes, or industrial facilities. Currently zoned for agriculture, it provides versatile options for immediate use or future transition. Donâ??t miss out on this unique chance to secure a valuable piece of land in a prime location.
- Type:
- Single Family
- Sq.Ft.:
- 2,219
- Status:
- Active
- Beds:
- 4
- Lot size:
- 0.16 Acres
- Year built:
- 2023
- Baths:
- 3.00
- MLS#:
- 2404006
ADDITIONAL INFORMATION
*MOVE-IN READY!* D.R. Horton, America’s Builder, presents the Abbott. The Abbott provides 4 bedrooms and 3 full baths in a single-level, open living space with a Finished Basement. This home includes over 2,200 square feet of total living space! In the main living area, you'll find a large kitchen Island overlooking the Dining area and Great Room. The Kitchen includes Quartz Countertops and a spacious Walk-In Pantry. In the Primary bedroom you’ll find a large Walk-In Closet, as well as an ensuite Bathroom with dual vanity sink and walk-in shower. Two additional Large Bedrooms and the second full Bathroom are split from the Primary Bedroom at the opposite side of the home. Heading into the Finished lower level, you’ll find the Fourth Bedroom, a full Bathroom, and spacious additional living area! All D.R. Horton Iowa homes include our America’s Smart Home™ Technology and comes with an industry-leading suite of smart home products. Video doorbell, garage door control, lighting, door lock, thermostat, and voice - all controlled through one convenient app! Also included are DEAKO® decorative plug-n-play light switches with smart switch capability. Photos may be similar but not necessarily of subject property, including interior and exterior colors, finishes and appliances.
- Type:
- Other
- Sq.Ft.:
- n/a
- Status:
- Active
- Beds:
- n/a
- Lot size:
- 0.36 Acres
- Year built:
- 1985
- Baths:
- MLS#:
- 2404709
ADDITIONAL INFORMATION
Opportunity knocks. Turn key business!!! Experienced staff and wonderful families as clients. Whether you are a daycare provider looking to expand your business or an investor wanting to an opportunity to have a smooth running already established business. Many updates to the property. Business and property included in this great price. Excellent location with everything you'll need to manage business operations from point of closing.
- Type:
- Office
- Sq.Ft.:
- n/a
- Status:
- Active
- Beds:
- n/a
- Lot size:
- 2.84 Acres
- Year built:
- 1999
- Baths:
- 10.95
- MLS#:
- 202403131
ADDITIONAL INFORMATION
- Type:
- Office
- Sq.Ft.:
- n/a
- Status:
- Active
- Beds:
- n/a
- Lot size:
- 2.84 Acres
- Year built:
- 1999
- Baths:
- 8.95
- MLS#:
- 202403130
ADDITIONAL INFORMATION
- Type:
- Office
- Sq.Ft.:
- n/a
- Status:
- Active
- Beds:
- n/a
- Lot size:
- 2.84 Acres
- Year built:
- 1999
- Baths:
- MLS#:
- 2403706
ADDITIONAL INFORMATION
Open House:
Monday, 11/25 6:00-12:00AM
- Type:
- Single Family
- Sq.Ft.:
- 2,191
- Status:
- Active
- Beds:
- 4
- Lot size:
- 0.29 Acres
- Year built:
- 2024
- Baths:
- 3.00
- MLS#:
- 2403563
ADDITIONAL INFORMATION
*MOVE-IN READY!* D.R. Horton, America’s Builder, presents the Hamilton. This spacious Ranch home includes 4 Bedrooms and 3 Bathrooms. The Hamilton offers a Finished Basement providing nearly 2,200 square feet of total living space! As you make your way into the main living area, you’ll find an open Great Room featuring a cozy fireplace. The Gourmet Kitchen includes a Walk-In Pantry, Quartz Countertops, and a Large Island overlooking the Dining and Great Room. The Primary Bedroom offers a large Walk-In Closet, as well as an ensuite bathroom with dual vanity sink and walk-in shower. Two additional Large Bedrooms and the second full bathroom are split from the Primary Bedroom at the opposite side of the home. Heading to the Finished Lower Level you’ll find an additional Oversized living space along with the Fourth Bedroom, full bathroom, and tons of storage space! All D.R. Horton Iowa homes include our America’s Smart Home™ Technology and comes with an industry-leading suite of smart home products. Video doorbell, garage door control, lighting, door lock, thermostat, and voice - all controlled through one convenient app! Also included are DEAKO® decorative plug-n-play light switches with smart switch capability. Photos may be similar but not necessarily of subject property, including interior and exterior colors, finishes and appliances.
Information is provided exclusively for consumers personal, non - commercial use and may not be used for any purpose other than to identify prospective properties consumers may be interested in purchasing. Copyright 2024 , Cedar Rapids Area Association of Realtors
Information is provided exclusively for consumers personal, non - commerical use and may not be used for any purpose other than to identify prospective properties consumers may be interested in purchasing. Copyright 2024 , Iowa City Association of REALTORS
Andrea D. Conner, License 471020674, Xome Inc., License 478026347, [email protected], 844-400-XOME (9663), 750 Highway 121 Bypass, Ste 100, Lewisville, TX 75067

Listings courtesy of RMLS Alliance as distributed by MLS GRID. Based on information submitted to the MLS GRID as of {{last updated}}. All data is obtained from various sources and may not have been verified by broker or MLS GRID. Supplied Open House Information is subject to change without notice. All information should be independently reviewed and verified for accuracy. Properties may or may not be listed by the office/agent presenting the information. Properties displayed may be listed or sold by various participants in the MLS. All information provided by the listing agent/broker is deemed reliable but is not guaranteed and should be independently verified. Information being provided is for consumers' personal, non-commercial use and may not be used for any purpose other than to identify prospective properties consumers may be interested in purchasing. Copyright © 2024 RMLS Alliance. All rights reserved.
Albert Wright Page, License B62241000, Xome Inc., License FO5635000, [email protected], 844-400-XOME (9663), 4471 North Billman Estates, Shelbyville, IN 46176

Listings courtesy of NoCoast MLS as distributed by MLS GRID. Based on information submitted to the MLS GRID as of {{last updated}}. All data is obtained from various sources and may not have been verified by broker or MLS GRID. Supplied Open House Information is subject to change without notice. All information should be independently reviewed and verified for accuracy. Properties may or may not be listed by the office/agent presenting the information. Properties displayed may be listed or sold by various participants in the MLS.
Cedar Rapids Real Estate
The median home value in Cedar Rapids, IA is $184,900. This is lower than the county median home value of $208,200. The national median home value is $338,100. The average price of homes sold in Cedar Rapids, IA is $184,900. Approximately 64.84% of Cedar Rapids homes are owned, compared to 27.36% rented, while 7.81% are vacant. Cedar Rapids real estate listings include condos, townhomes, and single family homes for sale. Commercial properties are also available. If you see a property you’re interested in, contact a Cedar Rapids real estate agent to arrange a tour today!
Cedar Rapids, Iowa 52404 has a population of 136,512. Cedar Rapids 52404 is less family-centric than the surrounding county with 29.32% of the households containing married families with children. The county average for households married with children is 31.95%.
The median household income in Cedar Rapids, Iowa 52404 is $63,170. The median household income for the surrounding county is $70,360 compared to the national median of $69,021. The median age of people living in Cedar Rapids 52404 is 36.4 years.
Cedar Rapids Weather
The average high temperature in July is 84.1 degrees, with an average low temperature in January of 11.4 degrees. The average rainfall is approximately 36 inches per year, with 28.3 inches of snow per year.


