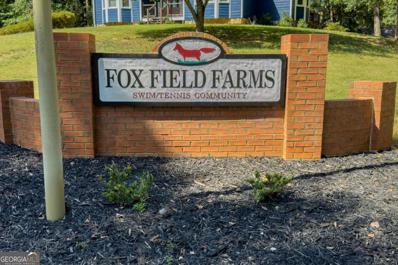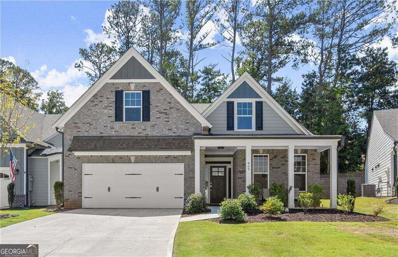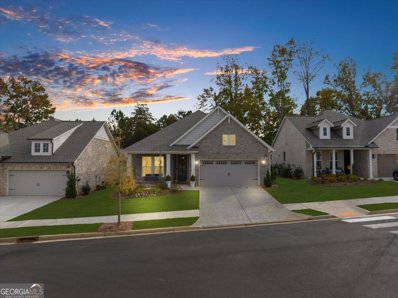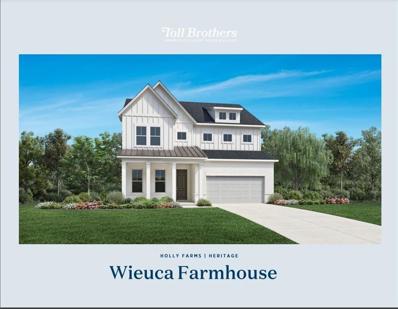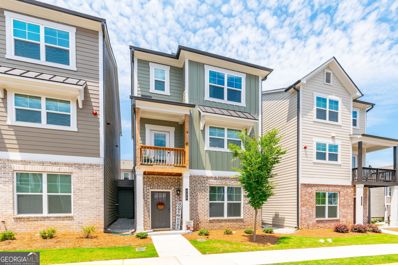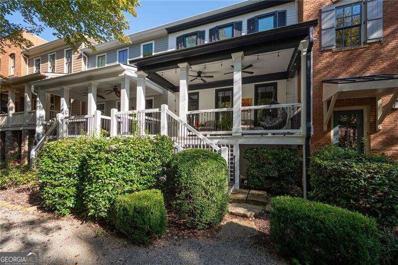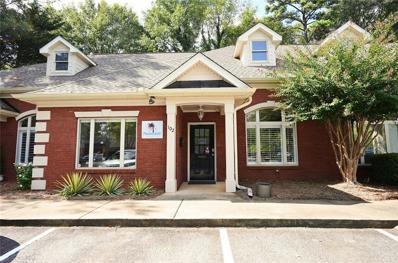Woodstock GA Homes for Rent
- Type:
- Townhouse
- Sq.Ft.:
- 2,589
- Status:
- Active
- Beds:
- 3
- Lot size:
- 0.05 Acres
- Year built:
- 2024
- Baths:
- 5.00
- MLS#:
- 10429858
- Subdivision:
- Ruisseau
ADDITIONAL INFORMATION
Start the New Year with Big Savings! For a limited time, enjoy savings of up to $40,000 on a selection of move-in ready homes. This offer is valid only on eligible home contracts written after December 2, 2024, and closing by January 31, 2025. Experience Ruisseau - A Modern Oasis Tailored for Your Busy Lifestyle! Discover the perfect blend of modern design and convenience in our stunning 2589 sq ft under construction townhome at Ruisseau. This must-see end unit gem boasts unbelievable space on just 2 floors with 3 bedrooms, 2 full and 2 half baths and a large loft! Step inside our one-of-a-kind townhomes and be captivated by the large kitchen with an oversized island overlooking the warm, inviting great room and dining area. A first floor owner's suite features a luxurious bathroom with walk-in shower with bench seat and spacious walk-in closet. Upstairs, you'll find the two additional bedrooms and bathrooms, storage area and a loft for additional living space. Our new community offers a unique interplay of alley-fed 2-story townhomes and single-family homes. Enjoy the outdoor pavilion, firepit, grilling area, and bocce ball court with friends and neighbors. Plus, Downtown Woodstock's boutiques, eateries, events, and colorful spirit are just a short walk or bike ride away! Don't miss out on your chance to own a piece of this exciting new community! Schedule your visit today and experience Ruisseau - the ideal blend of luxury and leisure!
- Type:
- Single Family
- Sq.Ft.:
- 2,008
- Status:
- Active
- Beds:
- 2
- Year built:
- 2024
- Baths:
- 3.00
- MLS#:
- 10416692
- Subdivision:
- Maple Grove At Towne Lake
ADDITIONAL INFORMATION
Welcome to your stunning new home in Maple Grove at Towne Lake! The Cartwright II by David Weekley Homes is a luxurious and thoughtfully designed floor plan, perfect for those who love to entertain and appreciate elegance. Step into a welcoming study off the entryway, providing versatility for a home office, library, or special-purpose space. The gourmet chef's kitchen is an entertainer's dream, featuring a deluxe pantry and a spacious center island, ideal for meal prep and gatherings. Enjoy the modern, interconnected living space, designed for seamless flow and interaction. The main areas effortlessly connect, creating an inviting atmosphere for creating cherished memories. Step outside to the extended covered porch, perfect for enjoying beautiful spring and summer evenings. The additional spare bedroom offers flexibility for guest accommodations or can serve as a hobby room or home gym. The luxurious Super Owner's Retreat features a contemporary en suite bathroom and a generous walk-in closet for ultimate convenience. This home perfectly blends sophistication, functionality, and entertainment possibilities, making it an ideal choice for luxury home seekers. Call David WeekleyCOs Maple Grove Team today to learn more about the industry-leading warranty and EnergySaverao features included with this new home for sale in Woodstock, GA! DonCOt miss your chance to experience the elegance of The Cartwright II! Home under Construction. Please call for an appointment.
- Type:
- Single Family
- Sq.Ft.:
- 2,008
- Status:
- Active
- Beds:
- 2
- Year built:
- 2024
- Baths:
- 3.00
- MLS#:
- 7489103
- Subdivision:
- Maple Grove at Towne Lake
ADDITIONAL INFORMATION
Welcome to your stunning new home in Maple Grove at Towne Lake! The Cartwright II by David Weekley Homes is a luxurious and thoughtfully designed floor plan, perfect for those who love to entertain and appreciate elegance. Step into a welcoming study off the entryway, providing versatility for a home office, library, or special-purpose space. The gourmet chef's kitchen is an entertainer's dream, featuring a deluxe pantry and a spacious center island, ideal for meal prep and gatherings. Enjoy the modern, interconnected living space, designed for seamless flow and interaction. The main areas effortlessly connect, creating an inviting atmosphere for creating cherished memories. Step outside to the extended covered porch, perfect for enjoying beautiful spring and summer evenings. The additional spare bedroom offers flexibility for guest accommodations or can serve as a hobby room or home gym. The luxurious Super Owner's Retreat features a contemporary en suite bathroom and a generous walk-in closet for ultimate convenience. This home perfectly blends sophistication, functionality, and entertainment possibilities, making it an ideal choice for luxury home seekers. Call David Weekley’s Maple Grove Team today to learn more about the industry-leading warranty and EnergySaver™ features included with this new home for sale in Woodstock, GA! Don’t miss your chance to experience the elegance of The Cartwright II! Home under Construction. Please call for an appointment.
$150,000
1509 Fox Hound Woodstock, GA 30188
- Type:
- Land
- Sq.Ft.:
- n/a
- Status:
- Active
- Beds:
- n/a
- Lot size:
- 3.28 Acres
- Baths:
- MLS#:
- 10409509
- Subdivision:
- Foxfield Farm
ADDITIONAL INFORMATION
This vacant land in Woodstock presents an exceptional opportunity for those seeking acreage in a picturesque setting. Situated on a cul-de-sac street in an HOA community with swim/tennis amenities, this property offers an ideal canvas to construct a custom home amidst serene wooded surroundings. The property encompasses two lots - 1509 and 1517 Fox Hound Trace - which opens up the possibility of building homes on both parcels, creating a unique family compound. 1509 spans approximately 1.5 acres and is zoned for single-family residential use and is a part of the Fox Field Farm HOA - Covenants & HOA apply only to this parcel, and 1517 is approximately 2 acres in size, is zoned AG (Agricultural), a gentle stream crosses the downward sloping portion of the lot and is positioned well away from the buildable area on top. A survey has been commissioned, and a perc test has been completed - call listing agent to request a copy of the perc test, ensuring a clear understanding of the land's potential. This property boasts a private and secluded atmosphere, offering a retreat from the hustle and bustle of daily life. Despite its tranquil setting, it remains conveniently situated near Milton, with the added benefit of Cherokee County taxes and access to top-rated schools. This is a rare opportunity to craft your dream home in a highly desirable location
- Type:
- Single Family
- Sq.Ft.:
- 3,978
- Status:
- Active
- Beds:
- 5
- Lot size:
- 0.25 Acres
- Year built:
- 1994
- Baths:
- 4.00
- MLS#:
- 10409419
- Subdivision:
- Spicers Grove
ADDITIONAL INFORMATION
Location! Location! Location! Centrally located in a highly coveted area that can't be beat with easy access to I-575, within walking distance of a variety of shopping and dining options, LA Fitness, parks, and biking trails! Within minutes of Downtown Woodstock, the Outlet Mall, and Towne Lake! Raised Ranch on Finished Basement with beautiful salt water pool. Featuring 3 spacious bedrooms and 2 full baths on the main level, this home is perfect for families or those seeking single-level living. The inviting vaulted ceilings create an open and airy atmosphere, while the cozy fireplace adds warmth and charm. The finished basement is a true gem, offering flexible space for 2 additional bedrooms and Additional Family Room with Kitchenette. This space is ideal for a multi-generational family or even an additional entertainment space - the options are endless! Enjoy the entertainment space outside with access to the screen porch and grilling deck and fully fenced in backyard with a saltwater pool and access to half bath from the pool area. Recent updates include fresh interior paint, new flooring, and new door hardware.
$700,000
809 Kirby Drive Woodstock, GA 30188
- Type:
- Single Family
- Sq.Ft.:
- 2,500
- Status:
- Active
- Beds:
- 3
- Lot size:
- 0.08 Acres
- Year built:
- 2022
- Baths:
- 3.00
- MLS#:
- 10409377
- Subdivision:
- Villas At Presley
ADDITIONAL INFORMATION
Stunning brick Craftsman home on a CUL DE SAC with a PRIVATE WOODED VIEW fenced in backyard. Welcome to this immaculate two story LIKE NEW residence nestled between downtown Woodstock and downtown Alpharetta/Roswell!! This beautiful home is enhanced with many UPGRADES! As you enter the foyer, you're greeted with an open concept floor plan, 10 ft ceilings, built in bookcase by the fireplace, and hardwoods throughout the house. The open modern kitchen is equipped with stainless steel appliances, double ovens, walk-in pantry with an abundance of storage, an oversized quartz countertop island with seating, modern pendant lights overhead and outlets on both sides. Also, the kitchen has white cabinets with glass doors, under cabinet lights, a built in wine rack, and coffee station. The dining area has wainscot and a coffered ceiling that boasts a modern oversized chandelier. The nice size sunroom, conveniently located off of the kitchen, has a lot of natural light. On the main level is the Owner's Retreat that features a vaulted ceiling, an oversized ZERO ENTRY shower, equipped with handrails and a bench and a transom window for natural light, double vanities, and a separate water closet. The walk in closet has custom built-ins that leads to an oversized laundry room that has a sink, cabinets & oversize storage area. Second level offers an additional bedroom that has a full bathroom and spacious closet attached to a oversized loft area that could be used as an office or media room! Enjoy the screened porch that leads to a patio and private wooded fenced yard. Don't miss this opportunity to live in this sought after gated 55+ community with a swimming pool, clubhouse and dog park!!
- Type:
- Single Family
- Sq.Ft.:
- 2,027
- Status:
- Active
- Beds:
- 2
- Lot size:
- 0.13 Acres
- Year built:
- 2024
- Baths:
- 2.00
- MLS#:
- 10409233
- Subdivision:
- Glenhaven At Ridgewalk
ADDITIONAL INFORMATION
Welcome to your beautiful new home in Glenhaven at Ridgewalk. The Cartwright II by David Weekley Homes is a luxurious and well-designed home plan, perfect for those who enjoy entertaining and cherish elegance. A welcoming study just off the entryway offers unique functionality and interior design opportunities. It could serve as a home office, library, or any other special-purpose space. The superb kitchen is designed for preparing and sharing holiday feasts. It boasts a deluxe pantry and a center island, which are great for storage and workspace, respectively. The Modern, interconnected living space of the house provides an elegant setting for creating cherished memories together. The main living areas flow seamlessly, allowing for easy interaction between spaces. An extended covered porch provides an outdoor space to enjoy breathtaking views of the wooded Army Corps of Engineer land. This feature allows for outdoor relaxation and entertainment. Extended covered deck for an extension of indoor living for out door relaxation. The spare bedroom is ideal for guest arrangements or can be used as additional special-purpose spaces like a hobby room or a home gym. The Owner's Retreat is spacious and luxurious. It comes with a contemporary en suite bathroom and a walk-in closet for added convenience. The home includes an unfinished basement, which provides ample additional storage space. The basement can be further developed for various purposes, such as a recreation room or a media room. This home offers a blend of sophistication, functionality, and entertainment possibilities, making it an attractive option for those seeking a luxury home plan.
- Type:
- Single Family
- Sq.Ft.:
- n/a
- Status:
- Active
- Beds:
- 3
- Lot size:
- 0.14 Acres
- Year built:
- 2017
- Baths:
- 3.00
- MLS#:
- 10409213
- Subdivision:
- Longleaf
ADDITIONAL INFORMATION
Beautiful home in in Longleaf subdivision of Woodstock. This Rosehill floor plan home is amazing and is located in a gated 55 and up adult community with a clubhouse,pool, community garden, outdoor firepit, bocce ball court, dog park and more. Fabulous location close to shopping and dining. Close to Downtown Woodstock, Roswell and East Cobb. This home has an open concept and perfect for entertaining with all the upgrades and is move in ready. Dreamy kitchen with large island, white cabinets with professional appliances over looking the family room with fireplace and leads out to side screened porch with retractable screen and courtyard/side yard area. Dining area with chandelier, oversized primary suite on main level with huge walk in closet and bathroom with double vanity and walk in shower. Secondary bedroom on main level with private full bath. Two car garage. Upper level with media room/family room/loft area with a little nook for an office/work out area. Bedroom and full bath. Walk out attic/storage area but could be easily finished for a 4th bedroom. This home is amazing with all the upgrades which include plantation shutters, custom lighting, screened porch and more!
- Type:
- Single Family
- Sq.Ft.:
- 1,624
- Status:
- Active
- Beds:
- 3
- Lot size:
- 0.5 Acres
- Year built:
- 1985
- Baths:
- 2.00
- MLS#:
- 10409114
- Subdivision:
- None
ADDITIONAL INFORMATION
Welcome to this charming 3-bedroom, 2-bathroom home nestled on a spacious half-acre lot in a quiet Woodstock neighborhood. This inviting property offers a comfortable and functional layout, perfect for anyone! Step inside to discover new flooring throughout, enhancing the home's bright and airy feel. The well-appointed kitchen features a gas stove, ideal for cooking enthusiasts, while the cozy living room boasts a gas fireplace, perfect for those chilly evenings. Recent updates include a new air conditioning and HVAC system, ensuring year-round comfort. With schools and shopping just a short drive away, convenience is at your fingertips. This home is ready for your personal touch - just add a fresh coat of paint to make it your own. Don't miss out on this wonderful opportunity, schedule your showing today!
$505,000
647 Georgia Way Woodstock, GA 30188
- Type:
- Single Family
- Sq.Ft.:
- n/a
- Status:
- Active
- Beds:
- 4
- Lot size:
- 0.14 Acres
- Year built:
- 2015
- Baths:
- 3.00
- MLS#:
- 10401048
- Subdivision:
- Water'S Edge At River PArk
ADDITIONAL INFORMATION
Welcome home to this beautiful, like-new home in Water's Edge @ River Park. New owners will find an open concept & beautiful, dark hardwoods throughout the main floor. Inviting archways and crown molding will lead you to a separate, open dining room and a full bath. Chef's kitchen with large island and brand-new stainless-steel appliances overlooks a spacious living room. Off the kitchen is a convenient mudroom leading into garage. Home has a covered rear patio with generous fenced, flat and private back yard. The home's second story contains 3 spacious bedrooms, full bath, and separate laundry with included washer/dryer. HUGE primary suite presents so many possibilities. Master bath has separate garden tub, shower, and roomy split walk-in closet. There is never a dull moment with all of River Park's numerous amenities. Lawn maintenance and trash included. Just minutes away from booming downtown Woodstock, the outlet shoppes of Atlanta, & award-winning schools. Very convenient to interstate makes commuting a breeze. Don't fall asleep on this beautiful home in a prime location.
- Type:
- Land
- Sq.Ft.:
- n/a
- Status:
- Active
- Beds:
- n/a
- Lot size:
- 5 Acres
- Baths:
- MLS#:
- 10408619
- Subdivision:
- None
ADDITIONAL INFORMATION
A rare opportunity awaits you to build your dream home or create a family compound on 5 acres of pristine land. A view of the lake and mature hardwoods make for a beautiful, completely private, tranquil setting for your future home. The terrain allows for flexibility in your home design, whether you envision a slab house or a basement style residence set on the edge of a hardwood hill, offering stunning views of two separate hardwood bottoms. Conveniently located just 10 minutes from downtown Woodstock, 15 minutes from Milton, 15 minutes from Canton, and a short 12-minute drive from 575 exit 8 Townlake Pkwy, this property offers both tranquility and accessibility. Access to the property is through the "Tomahawk Subdivision" off Arnold Mill Rd., with a driveway paralleling the entrance of 230 Nacoochee Dr. Don't miss out on this unique opportunity to create your own haven in a desirable location with no worry about future developments. Contact us to discuss your vision for this exceptional property!
- Type:
- Single Family
- Sq.Ft.:
- n/a
- Status:
- Active
- Beds:
- 2
- Lot size:
- 0.15 Acres
- Year built:
- 2022
- Baths:
- 2.00
- MLS#:
- 10408407
- Subdivision:
- Montclair At Ridgewalk
ADDITIONAL INFORMATION
Immaculate and ultra-chic, this luxury 2-bedroom, 2-bath Cartwright model brick ranch is designed for the 55+ lifestyle and located in the highly desirable Glenhaven at Ridgewalk community. Sitting on a premium private lot, for which the Sellers paid $21,000, this LIKE NEW home boasts over $80,000 in upgrades at the time of purchase, with an additional $59,200 in enhancements added after moving in, creating a truly exceptional living experience. Step inside to a glamorous, open-concept living space with soaring 11CO ceilings that enhance the family, dining, and gourmet kitchen areas. The engineered hardwood floors lend elegance throughout, while the chefCOs kitchen features quartz countertops, sleek cabinetry, and high-end finishesCoperfect for everyday meals and entertaining. The spacious OwnerCOs Retreat offers a tranquil escape with a modern ensuite bathroom, walk-in shower, and generous closet. A versatile study with built-in bookshelves serves as an ideal home office, social lounge, or multi-purpose room. Guests will enjoy the private spare bedroom and bathroom at the front of the home, ensuring comfort and privacy. The professionally landscaped backyard has been transformed into a peaceful oasis with $59,200 in post-move upgrades, including retaining walls, pavers, two large waterfalls, stone seating, lighting, and lush greenery. Additional notable enhancements include an epoxy-coated garage floor with a lifetime warranty, pre-wiring for an electric vehicle, and extra storage solutions throughout. Glenhaven at Ridgewalk offers exceptional amenities for active living, including a 4,500 sq. ft. clubhouse with a fitness center, lap pool, saltwater pool, pickleball courts, and social spaces. With proximity to Ridgewalk Premium Outlets, Downtown Woodstock, and trails at Olde Rope Mill Park, this low-maintenance, luxury home offers the best of WoodstockCOs active adult community lifestyle. Cherokee County also provides a property tax break for seniors, making this an unbeatable choice. Experience elevated livingCoschedule your private tour today!
- Type:
- Single Family
- Sq.Ft.:
- 3,599
- Status:
- Active
- Beds:
- 5
- Lot size:
- 0.22 Acres
- Year built:
- 2024
- Baths:
- 6.00
- MLS#:
- 7482015
- Subdivision:
- Holly Farm
ADDITIONAL INFORMATION
READY JULY!!! Home is under construction please exercise caution when visiting site. Popular Wieuca Farmhouse floorplan, 2 car garage, 5 bedrooms, 5.5 bathrooms. Enter into the 2 story foyer, hardwoods throughout main level excluding guest bedroom with full bath featuring tiled shower on main, plus separate powder, private dining room with access to kitchen through butler's pantry. Chef's kitchen with double ovens, microwave drawer, 6 burner gas cooktop, quartz counters tons of cabinetry and huge island, walk-in pantry, access to over sized covered patio and views to great room. Great room with fireplace, big flex space to use as office, sitting or play room. Private, level backyard which borders conservation land, located on cul-de-sac street, primary bathroom features beautiful oversized shower. Laundry room with sink, three secondary bedrooms, each with their own private bathroom, huge loft with hardwood floors for an extra office, upstairs media room or homework area. Full unfinished basement for endless future expansion possibilities. Amenities will include pickleball courts, pool and cabana (currently under construction), and are located on the same street within easy walking distance of home. Ask us about incentives when using Toll Brothers Mortgage. 3D Virtual Tour is from decorated model home - NOT ACTUAL HOME, and features options/upgrades and improvements this home may not have.
- Type:
- Single Family
- Sq.Ft.:
- 2,348
- Status:
- Active
- Beds:
- 4
- Lot size:
- 0.21 Acres
- Year built:
- 2003
- Baths:
- 3.00
- MLS#:
- 10408013
- Subdivision:
- Woodlands
ADDITIONAL INFORMATION
Must see 4 bed, 2.5 bath home in Woodstock Georgia. As soon as you step inside you are greeted by a formal foyer and views into the dining room and living room. Dining room has plenty of space for all your guests. Entire first floor has luxury vinyl plank flooring throughout with tons of natural light. Fireside family room has white full length mantle in the middle and overlooked by the kitchen. Kitchen includes stained cabinet, laminate counters and sliding glass door to the exterior. Private backyard with flat and grassy yard for all to enjoy. Upstairs includes primary suite with tall vaulted ceilings and private bath. Bathroom has double vanities, tub and walk in shower. Three more well sized bedrooms and share a full bath along with laundry room. Down the road from shopping, dining and major highways. SOLD AS IS.
- Type:
- Single Family
- Sq.Ft.:
- 2,702
- Status:
- Active
- Beds:
- 3
- Lot size:
- 0.39 Acres
- Year built:
- 1998
- Baths:
- 4.00
- MLS#:
- 10407498
- Subdivision:
- Centennial Place
ADDITIONAL INFORMATION
Discover Your Ideal Home in Towne Lake! This beautifully updated 3-bedroom, 3.5-bathroom home, complete with a finished basement in a highly sought-after Towne Lake HOA neighborhood.The main level welcomes you with a spacious great room featuring a cozy fireplace, leading into a stunning kitchen equipped with granite countertops and stainless steel appliances. Enjoy meals in the formal dining room or the charming breakfast area that opens to a private deck, perfect for outdoor relaxation. Upstairs, youCOll find three generously sized bedrooms, including a spacious primary suite with a luxurious bathroom boasting double vanities, a garden tub, and a separate shower, along with two ample closets. The finished basement offers a large living area, two additional potential bedrooms or flex spaces, and a full bathCoideal for guests or family gatherings. Relax on the rocking chair front porch overlooking a professionally landscaped lawn. New roof was just added prior to listing. This wonderful community features excellent amenities, award-winning schools, and is conveniently located near I-575, downtown Woodstock, shopping, and dining. DonCOt miss your chance to make this beautiful home yours!
- Type:
- Single Family
- Sq.Ft.:
- 2,170
- Status:
- Active
- Beds:
- 4
- Lot size:
- 0.08 Acres
- Year built:
- 2013
- Baths:
- 3.00
- MLS#:
- 10407162
- Subdivision:
- Rivers Edge At River Park
ADDITIONAL INFORMATION
Welcome home! This beautiful 4-bedroom, 2.5 bathroom residence offers a perfect blend of comfort and convenience. Nestled close to downtown Woodstock, this property is part of an all-inclusive HOA that takes care of your landscaping and amenities, allowing you to enjoy a hassle-free lifestyle. You will have access to a pool, fitness center, basketball courts, playground, clubhouseCoall included in your HOA fees! Also conveniently located near trails to Rope Mill Park, this home is perfect for anyone seeking a vibrant community atmosphere. DonCOt miss your chance to make this stunning property your own!
- Type:
- Single Family
- Sq.Ft.:
- 2,324
- Status:
- Active
- Beds:
- 4
- Lot size:
- 1.9 Acres
- Year built:
- 1984
- Baths:
- 3.00
- MLS#:
- 7480872
- Subdivision:
- Creekview
ADDITIONAL INFORMATION
Welcome to Your Dream Home with 1.90 acres at an amazing location! This stunning 4-bedroom, 2.5-bath gem combines elegance and comfort in every corner! Step inside and be welcomed by a spacious, sunlit living area perfect for relaxing or entertaining. The kitchen is a chef’s delight, complete with modern appliances and a cozy dining room. including a serene master suite at main level with a private bath. Upstairs, you’ll find 2 bedrooms and a full bathroom. The basement offers plenty of space for family, guests, or even a home office setup. Outside, enjoy a beautifully landscaped backyard and deck, ideal for BBQs, gatherings, or just unwinding after a long day. With a new roof, siding, front and rear deck, kitchen cabinets, remodeled bathrooms, floors and paint, new water heater, new HVAC unit. this house has been remodeled to suit your home needs. This home is conveniently located near Downtown Woodstock, Kennesaw State University and many shopping amenities, blending suburban charm with city convenience. Come see it for yourself.
$1,076,430
923 Oak Drive Woodstock, GA 30189
- Type:
- Single Family
- Sq.Ft.:
- 7,368
- Status:
- Active
- Beds:
- 5
- Lot size:
- 0.58 Acres
- Year built:
- 2007
- Baths:
- 5.00
- MLS#:
- 10406067
- Subdivision:
- Victoria Cottages
ADDITIONAL INFORMATION
Discover the epitome of luxury in this custom-built, 4-sided brick home (new Construction) with your own private dock. This stunning 5-bedroom, 4.5-bath residence sits on a full unfinished basement, offering endless possibilities for customization. Elegant main floor includes a spacious dining room, breakfast area, and a large family room with a fireplace leading to a full-length deck with direct access to your private dock. ChefCOs dream kitchen with Stainless steel appliances, double ovens, ivory countertops, an expansive island with eat-in seating, farmhouse sink, and abundant cabinet space. Main level suite features a luxurious bath and generous walk-in closets. Second level host 2 oversized bedroom suites with opulent baths and ample walk-in closets, one featuring a private fireplace. Plus, 2 additional bedrooms, a full bath, and a huge laundry room with double laundry set-ups. Convenient access to front and rear staircases provides seamless transition between levels. Third level boasts vast bonus rooms for various uses. This exceptional home is a must-see to truly appreciate its grandeur and many more features that cannot all be listed here. Live the lake life youCOve always dreamed of!
- Type:
- Townhouse
- Sq.Ft.:
- n/a
- Status:
- Active
- Beds:
- 3
- Lot size:
- 0.04 Acres
- Year built:
- 2023
- Baths:
- 4.00
- MLS#:
- 10405447
- Subdivision:
- ADDISON POINT
ADDITIONAL INFORMATION
Gorgeous Townhome in Prime Woodstock Location! $0 DOWN PAYMENT FHA financing available for qualified buyers on this home! This picture-perfect craftsman exudes curb appeal and offers comfort, style and convenience. Better-than-new with the peace of mind of a one year old home, along with added perks like blinds throughout and a stainless refrigerator. Discover an abundance of windows and natural light, fresh paint, and easy-to-maintain luxury vinyl plank flooring throughout the entire home. The stylish kitchen is ideal for entertaining with an oversized island and dining area, quartz countertops, tile backsplash, stainless appliances and beautiful white cabinetry. Inviting family room with cozy gas log fireplace and built in bookshelves. The owner's suite offers a tray ceiling, walk-in closet, and spa-like bathroom with double vanity, soaking tub, and tile shower with frameless door. YouCOll also find laundry conveniently located upstairs, along with a secondary bedroom with tray ceiling, large walk-in closet and en suite bath with tile shower. The lower level features a private third bedroom with ceiling fan, full bath and generous size closet- making the perfect guest suite, office or playroom. Quaint front balcony and large deck for barbecuing or enjoying morning coffee or an evening glass of wine. Spacious two-car garage with extra storage and plenty of on-street parking for company. Located in the friendly Addison Point community, offering a dog park and stress-free lawn maintenance covered by the HOA. Fantastic location, close to parks, trails, Lake Allatoona, interstates (I-575 and I-75), and charming downtown Woodstock- voted one of the Best Small Cities in America in 2023! Discover countless options for top-notch dining, shopping, breweries and an active event calendar offering summer concerts, weekly farmer's market, family fun nights and more! Come see this gem for yourself today!
- Type:
- Townhouse
- Sq.Ft.:
- n/a
- Status:
- Active
- Beds:
- 3
- Lot size:
- 0.03 Acres
- Year built:
- 2005
- Baths:
- 4.00
- MLS#:
- 10407269
- Subdivision:
- Woodstock Downtown
ADDITIONAL INFORMATION
Exquisite EarthCraft Hedgewood Townhome Home in Sought-After Woodstock Downtown-Money Magazine voted Top 50th Town to Live!!! Home is walkable to the best restaurants, City Parks, Greenprint Trails, Boutiques Shopping, Farmers Market, Elm Street Arts, New Amphitheater and MUCH MORE!!! This home has one of our best courtyards. 3 minute walk to everything. Tons of upgrades in the townhome. Kitchen to die for with Custom-made hood, brand new ZLINE cooktop, marble tile to the ceiling, new granite countertops, all new light fixtures throughout townhouse. Seller is leaving 70" Mounted TV in Living Room. Nest Thermostat. Master Bath with new granite counters and new sinks/faucets. Laundry room offers new tile floors and washer and dryer. Basement level brand new tile floor. Front porch brand new ceiling fans. This townhouse has Covered Front porch and back deck. YOU DON'T WANT TO MISS OUT ON THIS TOWNHOUSE!!
- Type:
- Single Family
- Sq.Ft.:
- 6,345
- Status:
- Active
- Beds:
- 5
- Lot size:
- 0.57 Acres
- Year built:
- 1996
- Baths:
- 6.00
- MLS#:
- 10404328
- Subdivision:
- Bradshaw Farm
ADDITIONAL INFORMATION
Presenting a stunning retreat in the heart of Woodstock, GA. This luxurious high-end property is designed for those who love sophistication and comfort. Nestled on a sprawling lot with an expansive yard, this home invites outdoor living at its finest. The meticulously landscaped grounds offer a private oasis, featuring a sparkling pool perfect for relaxing on warm days, and a gorgeous patio ideal for entertaining or quiet evenings under the stars. Inside, discover a beautifully appointed interior with a spacious PRIMARY ON MAIN and a second PRIMARY UPSTAIRS, and each bedroom has its own bathroom, all with high-end finishes that exude elegance and modern style. The floor plan flows seamlessly, connecting the kitchen, dining, and living areas for a perfect blend of functionality and design. This home is not just a residence but a lifestyle, providing a tranquil escape while being minutes from the best of WoodstockCOs dining, shopping, and entertainment. DonCOt miss the chance to own this masterpieceCo a true gem offering luxury, privacy, and endless possibilities for creating memories. 4 season Sunroom overlooking the in-ground pool and beautifully landscaped fenced backyard! New Pergola and a Gazebo with ceiling fan! Finished Terrace level with family/den area, music/exercise room! Neighborhood has Tennis and Pool!
- Type:
- Office
- Sq.Ft.:
- n/a
- Status:
- Active
- Beds:
- n/a
- Lot size:
- 0.12 Acres
- Year built:
- 2001
- Baths:
- MLS#:
- 7478865
ADDITIONAL INFORMATION
PRIME LOCATION business office, close to EVERYTHING in Towne Lake and convenient to 575. This FULLY RENOVATED unit in Mirramont Lake Office Park provides a front Reception/Lobby area PLUS 3 separate offices. In addition, there is a kitchenette, storage/utility room with full size fridge, and restroom. This end unit with stepless, private entry includes water, sewer, trash removal, and grounds maintenance. Tenant is responsible for electric and internet. Ample parking. Well maintained office park. Immediate occupancy.
- Type:
- Single Family
- Sq.Ft.:
- n/a
- Status:
- Active
- Beds:
- 4
- Lot size:
- 0.13 Acres
- Year built:
- 2014
- Baths:
- 4.00
- MLS#:
- 10405461
- Subdivision:
- Mill Park
ADDITIONAL INFORMATION
Welcome to this quaint, stunning craftsman cottage in downtown Woodstock. Tucked away in a cozy little neighborhood between downtown Woodstock and the Outlet Mall, this home is walkable and golf cart assessable to shopping, dining and entertainment. Enjoy all that downtown Woodstock has to offer. Conveniently located, with easy access to 575 and Towne Lake Parkway. This home boasts four bedrooms 3 1/2 baths, a two car garage and storage galore with three walk-in attics. It has a beautiful relaxing fenced courtyard and a rare master on the main. The open floor plan is perfect for entertaining. The top floor of your new home hosts two large secondary bedrooms, a full bathroom and a large loft. There is a separate bedroom and bath over the garage with an outside access door, perfect for an office or an apartment. Home in Sought-After Woodstock Downtown-Money Magazine voted Top 50th Town to Live!!! Home is walkable to the best Restaurants, City Parks, Greenprint Trails, Boutiques Shopping, Farmers Market, Elm Street Arts, New Amphitheater and MUCH MORE!!!
ADDITIONAL INFORMATION
Updated brick office building 1 block off Hwy 92 in convenient location just a few minutes from downtown Woodstock! This is a middle unit, 2nd to the end. It has new: HD architectural shingled roofing with ridge vents, extra blown-in attic insulation to R-40, LVP 100% water proof flooring planks, sink, vanity, faucet, toilet, LED lights, door knobs, paint, & landscaping! HVAC units are 2017, small electric water heater. Reception area has a tiered 13' ceiling and the rest of the offices are 9' high. There are 4 offices, a large half bathroom, kitchenette area, storage room and reception room. The back 2 offices on the left are connected for an open conference room concept. Floor plan is in the pictures.** Pictures Coming Soon!
- Type:
- Single Family
- Sq.Ft.:
- 3,320
- Status:
- Active
- Beds:
- 5
- Lot size:
- 0.22 Acres
- Year built:
- 2024
- Baths:
- 5.00
- MLS#:
- 7477594
- Subdivision:
- Holly Farm
ADDITIONAL INFORMATION
READY MAY!!! Home is under construction please exercise caution when visiting site. Stunning Acworth Cottage floorplan, 2 car garage, 5 bedrooms, 4.5 bathrooms. Enter into the dramatic foyer with soaring two story ceiling that floods the house with light from wall of windows. Guest Bedroom with full bath (frameless standing shower) on main, plus separate powder, chef's kitchen with double ovens, microwave drawer, 5 burner gas cooktop, quartz counters tons of cabinetry and huge island, walk-in pantry, access to over sized covered patio and views to great room. Great room with fireplace, big office with french doors. Private, level backyard which borders conservation land, located on cul de sac street, primary bathroom features beautiful frameless shower. Laundry room with sink, three secondary bedrooms, two full baths, huge loft featuring tons of natural light courtesy of the foyer's two story wall of windows complete the second floor. Amenities will include pickleball courts, pool and cabana (currently under construction), and are located on the same street within easy walking distance of home. Ask us about incentives when using Toll Brothers Mortgage.

The data relating to real estate for sale on this web site comes in part from the Broker Reciprocity Program of Georgia MLS. Real estate listings held by brokerage firms other than this broker are marked with the Broker Reciprocity logo and detailed information about them includes the name of the listing brokers. The broker providing this data believes it to be correct but advises interested parties to confirm them before relying on them in a purchase decision. Copyright 2025 Georgia MLS. All rights reserved.
Price and Tax History when not sourced from FMLS are provided by public records. Mortgage Rates provided by Greenlight Mortgage. School information provided by GreatSchools.org. Drive Times provided by INRIX. Walk Scores provided by Walk Score®. Area Statistics provided by Sperling’s Best Places.
For technical issues regarding this website and/or listing search engine, please contact Xome Tech Support at 844-400-9663 or email us at [email protected].
License # 367751 Xome Inc. License # 65656
[email protected] 844-400-XOME (9663)
750 Highway 121 Bypass, Ste 100, Lewisville, TX 75067
Information is deemed reliable but is not guaranteed.
Woodstock Real Estate
The median home value in Woodstock, GA is $499,378. This is higher than the county median home value of $403,100. The national median home value is $338,100. The average price of homes sold in Woodstock, GA is $499,378. Approximately 61.63% of Woodstock homes are owned, compared to 33.23% rented, while 5.14% are vacant. Woodstock real estate listings include condos, townhomes, and single family homes for sale. Commercial properties are also available. If you see a property you’re interested in, contact a Woodstock real estate agent to arrange a tour today!
Woodstock, Georgia has a population of 33,857. Woodstock is more family-centric than the surrounding county with 39.32% of the households containing married families with children. The county average for households married with children is 36.8%.
The median household income in Woodstock, Georgia is $92,648. The median household income for the surrounding county is $90,681 compared to the national median of $69,021. The median age of people living in Woodstock is 37 years.
Woodstock Weather
The average high temperature in July is 87.2 degrees, with an average low temperature in January of 29.5 degrees. The average rainfall is approximately 52.5 inches per year, with 1.7 inches of snow per year.



