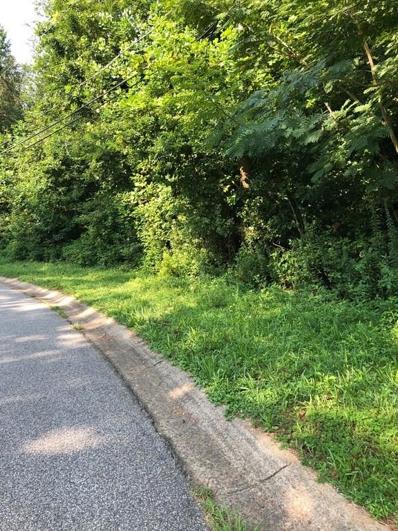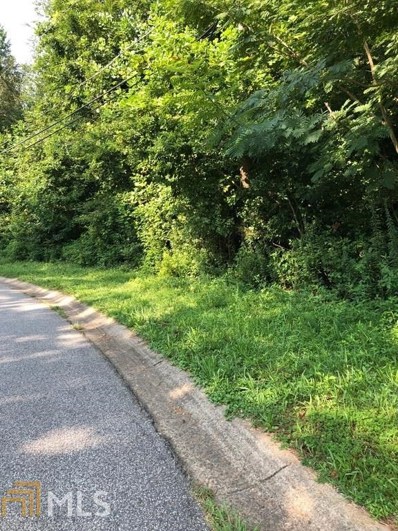Woodstock GA Homes for Rent
- Type:
- Land
- Sq.Ft.:
- n/a
- Status:
- Active
- Beds:
- n/a
- Lot size:
- 4.4 Acres
- Baths:
- MLS#:
- 7075803
ADDITIONAL INFORMATION
Woodstock / Marietta Building Site With A VIEW - See 365 Sunsets a Year From Your Front Porch! ----- A view to the horizon most all the way around! ----- A UNIQUE and IMPRESSIVE PROPERTY? ----- PRIVACY & SECLUSION ----- PANORAMIC VIEWS ----- ESCAPE NOISE & POLLUTION ----- Yet, only 5 minutes to shopping! ----- The lead photo is a real photo view from a virtual room! Elevation is approximately 200 feet above surrounding area. A perfect place to build your secluded home that is protected by acreage and terrain. Get your agent to give you the multipage and dedicated website to this property. It will answer many of your questions. Note: 3.6 acres of the 4.4 acres is in Cobb County and is Zoned R-15 - A small parcel of .8 acres is in Cherokee County and is zoned R-80. Cobb Water and Sewer is available via Raven Trail and Hawk Trace NE at property line.
- Type:
- Land
- Sq.Ft.:
- n/a
- Status:
- Active
- Beds:
- n/a
- Lot size:
- 4.4 Acres
- Baths:
- MLS#:
- 10066031
- Subdivision:
- None
ADDITIONAL INFORMATION
Marietta / Woodstock Building Site With A VIEW - See 365 Sunsets a Year From Your Front Porch! ----- A view to the horizon most all the way around! ----- A UNIQUE and IMPRESSIVE PROPERTY ----- PRIVACY & SECLUSION ----- PANORAMIC VIEWS ----- ESCAPE NOISE & POLLUTION ----- Yet, only 5 minutes to shopping! ----- NOTE!!! This is one of two parcels that are combined into the full lot for sale! See the website for clarity. The lead photo is a real photo view from a virtual room! Elevation is approximately 200 feet above surrounding area. A perfect place to build your secluded home that is protected by acreage and terrain. Get your agent to give you the multipage and dedicated website to this property. It will answer many of your questions. Note: 3.95~ acres of the 4.4~ acres is in Cobb County and is Zoned R-15 - A small parcel of .47~ acres is in Cherokee County and is zoned R-80. Cobb Water and Sewer is available via Raven Trail and Hawk Trace NE at property line. The price shown is for BOTH parcels combined.
$2,100,000
6400 Bells Ferry Road Woodstock, GA 30189
- Type:
- Other
- Sq.Ft.:
- n/a
- Status:
- Active
- Beds:
- n/a
- Lot size:
- 6.04 Acres
- Year built:
- 2020
- Baths:
- MLS#:
- 10014080
ADDITIONAL INFORMATION
Beautifully level lot with Approx 35,000 square feet on Bells Ferry Road, Next door to Kaotic Kustoms Motorcycle shop at end of Eagle Drive. Old Mobile home park that has been cleared. All utilities available. No Structure on property. Mixed use/commercial development opportunities.
- Type:
- Land
- Sq.Ft.:
- n/a
- Status:
- Active
- Beds:
- n/a
- Lot size:
- 2.96 Acres
- Baths:
- MLS#:
- 6064833
- Subdivision:
- Southern Oaks
ADDITIONAL INFORMATION
This is a perfect investment opportunity! Builders lets get started building. It would also be a perfect spot to build your dream home! Or build a home for yourself and build one to sell! Endless options with this 2.96 acre lot. Great location in quiet neighborhood, close to down town Woodstock where you will find shopping, restaurants and entertainment.
$265,000
0 Ohara Drive Woodstock, GA 30188
- Type:
- Land
- Sq.Ft.:
- n/a
- Status:
- Active
- Beds:
- n/a
- Lot size:
- 2.96 Acres
- Baths:
- MLS#:
- 8443973
- Subdivision:
- Southern Oaks
ADDITIONAL INFORMATION
This is a perfect investment opportunity! Builders lets get started building. It would also be a perfect spot to build your dream home! Or build a home for yourself and build one to sell! Endless options with this 2.96 acre lot. Great location in quiet neighborhood, close to down town Woodstock where you will find shopping, restaurants and entertainment.
Price and Tax History when not sourced from FMLS are provided by public records. Mortgage Rates provided by Greenlight Mortgage. School information provided by GreatSchools.org. Drive Times provided by INRIX. Walk Scores provided by Walk Score®. Area Statistics provided by Sperling’s Best Places.
For technical issues regarding this website and/or listing search engine, please contact Xome Tech Support at 844-400-9663 or email us at [email protected].
License # 367751 Xome Inc. License # 65656
[email protected] 844-400-XOME (9663)
750 Highway 121 Bypass, Ste 100, Lewisville, TX 75067
Information is deemed reliable but is not guaranteed.

The data relating to real estate for sale on this web site comes in part from the Broker Reciprocity Program of Georgia MLS. Real estate listings held by brokerage firms other than this broker are marked with the Broker Reciprocity logo and detailed information about them includes the name of the listing brokers. The broker providing this data believes it to be correct but advises interested parties to confirm them before relying on them in a purchase decision. Copyright 2025 Georgia MLS. All rights reserved.
Woodstock Real Estate
The median home value in Woodstock, GA is $499,378. This is higher than the county median home value of $403,100. The national median home value is $338,100. The average price of homes sold in Woodstock, GA is $499,378. Approximately 61.63% of Woodstock homes are owned, compared to 33.23% rented, while 5.14% are vacant. Woodstock real estate listings include condos, townhomes, and single family homes for sale. Commercial properties are also available. If you see a property you’re interested in, contact a Woodstock real estate agent to arrange a tour today!
Woodstock, Georgia has a population of 33,857. Woodstock is more family-centric than the surrounding county with 39.32% of the households containing married families with children. The county average for households married with children is 36.8%.
The median household income in Woodstock, Georgia is $92,648. The median household income for the surrounding county is $90,681 compared to the national median of $69,021. The median age of people living in Woodstock is 37 years.
Woodstock Weather
The average high temperature in July is 87.2 degrees, with an average low temperature in January of 29.5 degrees. The average rainfall is approximately 52.5 inches per year, with 1.7 inches of snow per year.




