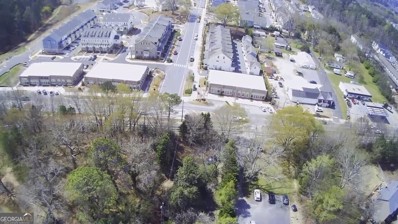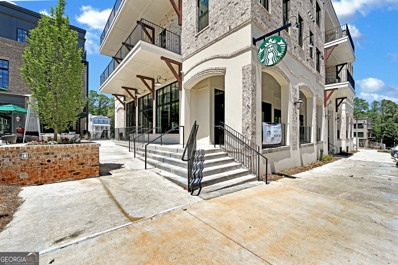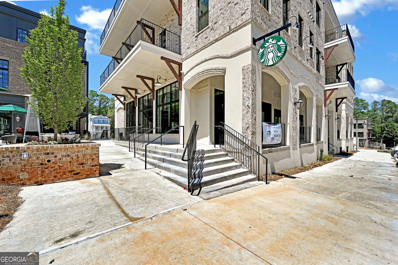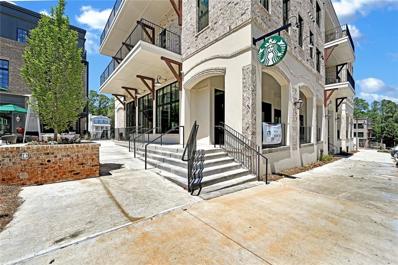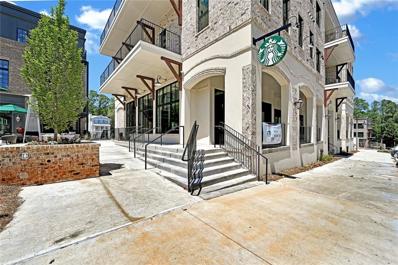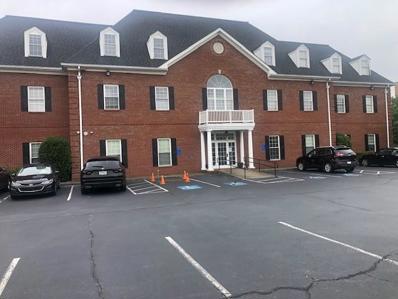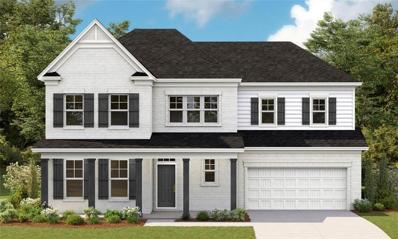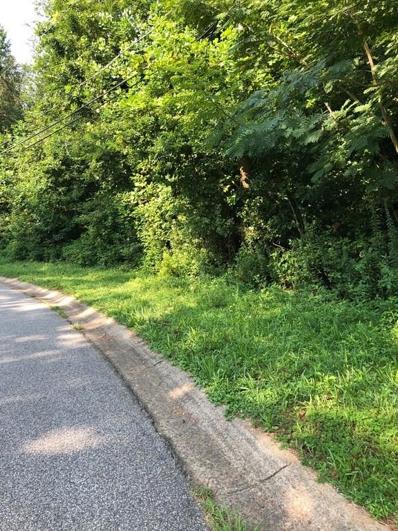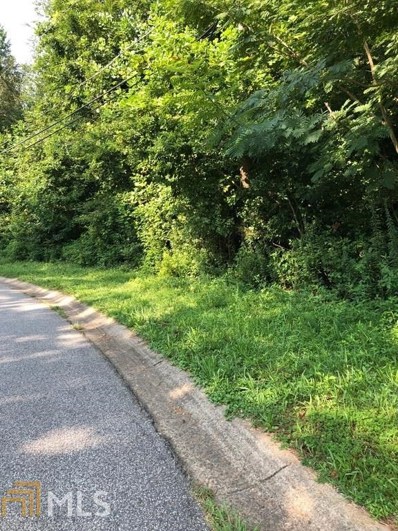Woodstock GA Homes for Rent
$695,000
105 Bowles Drive Woodstock, GA 30188
- Type:
- Other
- Sq.Ft.:
- n/a
- Status:
- Active
- Beds:
- 2
- Lot size:
- 0.58 Acres
- Year built:
- 1968
- Baths:
- 1.00
- MLS#:
- 20179020
- Subdivision:
- LOT-NO HOA
ADDITIONAL INFORMATION
** Downtown Woodstock dream location!!** Incredible opportunity to build a home(s) in Downtown Woodstock! This is a potential commercial site.
$1,600,000
64 Linton Street Woodstock, GA 30188
- Type:
- Single Family
- Sq.Ft.:
- n/a
- Status:
- Active
- Beds:
- 4
- Year built:
- 2024
- Baths:
- 5.00
- MLS#:
- 7368390
- Subdivision:
- Adair Park
ADDITIONAL INFORMATION
Unlock the extraordinary with this unparalleled opportunity to own a LIVE/WORK building nestled in the heart of Adair Park in vibrant Downtown Woodstock. Named one of Money magazine’s TOP 50 places to line in the US, flourishing Woodstock is renowned for its chef driven restaurants, independent retailers, breweries, performing arts and more. This remarkable property boasts prime commercial space on the ground floor, ideal for entrepreneurs and businesses looking to thrive in a bustling community. Above, discover two distinct condos, each offering 2 bedrooms, 2 full bathrooms, and a full kitchen, presenting multiple opportunities for income streams. Whether you're an aspiring business owner, an astute investor, or seeking the ultimate live-work balance, this property presents a rare chance to own a piece of Adair Park's dynamic landscape. Additional Live/Work next door also available - see FMLS #7368318.
$4,448,950
648 N Rope Mill Road Woodstock, GA 30188
- Type:
- Mixed Use
- Sq.Ft.:
- 2,027
- Status:
- Active
- Beds:
- n/a
- Lot size:
- 0.05 Acres
- Year built:
- 1900
- Baths:
- MLS#:
- 7361868
ADDITIONAL INFORMATION
Excellent commercial location in growing Woodstock. Close to everything! Residential Tenant in property. .5 acre, Property can be part of assemblage or sold separately, motivated seller
- Type:
- Land
- Sq.Ft.:
- n/a
- Status:
- Active
- Beds:
- n/a
- Lot size:
- 0.25 Acres
- Baths:
- MLS#:
- 10267626
- Subdivision:
- Magnolia Walk
ADDITIONAL INFORMATION
Buyer assumes all responsibility if walking the lot and hold agent/brokers and seller harmless. Seller willing to finance a small portion via a short term loan at 10% interest. Public water. Seller is LLC- owned by real estate licensee in GA/Owner is licensed agent. Right to Redeem has already been foreclosed. Attached docs to listing include Foreclosure of Right to Redeem completed, Legal description, contour map, plat, public water lines. Close to retail shopping, grocery, RX. If buyer desires a quick close, seller can close with Quit Claim deed. In that case seller will not quiet title or insure title. If buyer desires clear title, seller will not begin quiet title process until after buyer's due diligence period is over and earnest money of at least $10,000 becomes non refundable. If seller quiets title it will take about 9 months to close.This lot is a portion of lot 153. No HOA. Close to Mills Creek Park (boating) and outdoor YMCA. 2 miles from Walmart.
- Type:
- Other
- Sq.Ft.:
- 1,161
- Status:
- Active
- Beds:
- n/a
- Year built:
- 2007
- Baths:
- MLS#:
- 20175076
ADDITIONAL INFORMATION
NEW PRICE! This income generating property has a long term tenant in place. Lease to expire in July 2025. This 1 story, 1161 sq ft location has an exterior similar to a NY brownstone feel which is consistent with the aesthetics of the community. Charming and inviting. This former bakery is ready for new owners and comes equipped with new 3 door refrigerator, 2 door freezer, 3 compartment sink, 2 industrial mixers, baking oven, and point of sale machine. 2 bathrooms. The location is nestled in the River Park Subdivision which is a community of over 700 single family homes and townhouses. There is also a vibrant small business community within River Park (River Park North) where your business can be the brand standard for business lunch/catering. The location is also within walking distant of the community pool, playground and pavilion where the spring and summer foot traffic really comes alive. Sale includes the 1 story commercial unit and equipment (a list can be provided). There is no residential space included with the property. The monthly HOA dues include water and trash! There is ample parking around the location.
Open House:
Saturday, 1/4 8:00-7:00PM
- Type:
- Single Family
- Sq.Ft.:
- 2,506
- Status:
- Active
- Beds:
- 4
- Lot size:
- 0.37 Acres
- Year built:
- 2001
- Baths:
- 3.00
- MLS#:
- 10262887
- Subdivision:
- PARK CRK PH 02
ADDITIONAL INFORMATION
Welcome to this charming home featuring a cozy fireplace, natural color palette, and a nice backsplash in the kitchen. The primary bathroom boasts double sinks and good under sink storage. Other rooms provide flexible living space for your needs. Step outside to find a fenced backyard with a sitting area, perfect for enjoying the outdoors. Fresh interior paint adds to the welcoming atmosphere of this lovely property. Don't miss the opportunity to make this house your new home.
- Type:
- Land
- Sq.Ft.:
- n/a
- Status:
- Active
- Beds:
- n/a
- Lot size:
- 3.43 Acres
- Baths:
- MLS#:
- 10277798
- Subdivision:
- Unimproved Land
ADDITIONAL INFORMATION
The acquisition of this 3.43-acre lot, zoned for residential homes, presents an exceptional opportunity for buyers, investors, and developers alike. Nestled in a prime location, this expansive parcel of land offers a canvas of possibilities. For prospective homeowners, it offers the promise of crafting a dream residence amidst natural surroundings. Investors can see the potential for substantial returns, as residential development in the area continues to thrive. Developers have the opportunity to create a vibrant community, tapping into the increasing demand for housing. With ample space and the advantage of a residential zoning designation, this property is a blank slate, ready to be transformed into a flourishing residential haven, making it a compelling and versatile investment prospect.
$2,375,000
1058 Arnold Mill Road Woodstock, GA 30188
- Type:
- Land
- Sq.Ft.:
- n/a
- Status:
- Active
- Beds:
- n/a
- Lot size:
- 15.59 Acres
- Baths:
- MLS#:
- 10251712
- Subdivision:
- None
ADDITIONAL INFORMATION
Perfect for a new home neighborhood! This development opportunity could be subdivision for approximately 25 new homes! A beautifully wooded tract of over 15 acres awaits your development desires.
$575,000
819 Bermuda Run Woodstock, GA 30189
Open House:
Saturday, 1/4 8:00-7:00PM
- Type:
- Single Family
- Sq.Ft.:
- 4,699
- Status:
- Active
- Beds:
- 4
- Lot size:
- 0.3 Acres
- Year built:
- 1989
- Baths:
- 4.00
- MLS#:
- 10250892
- Subdivision:
- EAGLE WATCH SEC A 02
ADDITIONAL INFORMATION
Welcome to this stunning property that offers a perfect blend of comfort and style. As you enter, you will be captivated by the cozy ambiance created by the charming fireplace, making it an ideal space to relax and unwind. The natural color palette throughout the home creates a warm and inviting atmosphere. The kitchen is a chef's dream, featuring a beautiful backsplash that adds a touch of elegance to the space. With a variety of other rooms available, you have the freedom to customize your living areas to suit your lifestyle and needs. The primary bathroom offers a luxurious retreat with a separate tub and shower, ensuring moments of relaxation and tranquility. Additionally, you will find good under sink storage to keep your necessities organized. Step outside to discover a covered sitting area in the backyard, perfect for enjoying the outdoors in any weather. Experience the joy of owning this exceptional property that seamlessly combines comfort, functionality, and style.
- Type:
- Land
- Sq.Ft.:
- n/a
- Status:
- Active
- Beds:
- n/a
- Lot size:
- 0.25 Acres
- Baths:
- MLS#:
- 7303191
- Subdivision:
- Magnolia Walk
ADDITIONAL INFORMATION
Buyer assumes all responsibility if walking the lot and hold agent/brokers and seller harmless. Seller willing to finance a small portion via a short term loan at 10% interest. Public water. Seller is LLC- owned by real estate licensee in GA/Owner is licensed agent. Right to Redeem has already been foreclosed. Attached docs to listing include Foreclosure of Right to Redeem completed, Legal description, contour map, plat, public water lines. Close to retail shopping, grocery, RX. If buyer desires a quick close, seller can close with Quit Claim deed. In that case seller will not quiet title or insure title. If buyer desires clear title, seller will not begin quiet title process until after buyer's due diligence period is over and earnest money of at least $10,000 becomes non refundable. If seller quiets title it will take about 9 months to close.This lot is a portion of lot 153. No HOA. Close to Mills Creek Park (boating) and outdoor YMCA. 2 miles from Walmart.
- Type:
- Condo
- Sq.Ft.:
- n/a
- Status:
- Active
- Beds:
- 2
- Year built:
- 2021
- Baths:
- 2.00
- MLS#:
- 10213399
- Subdivision:
- Adair Park
ADDITIONAL INFORMATION
Discover the pinnacle of modern living in this stunning newly constructed luxury condominium in ADAIR PARK, Downtown WoodstockCOs premier gateway mixed-use development. Named one of Money magazineCOs TOP 50 places to line in the US, flourishing Woodstock is renowned for its chef driven restaurants, independent retailers, breweries, performing arts and more. This remarkable 2-bedroom, 2.5-bathroom 2nd floor unit is ready now, and offers the perfect blend of urban convenience and sophisticated comfort. This exciting floor plan checks all the boxes for todayCOs lifestyles, with a cookCOs kitchen that opens to the fireside family room and double French doors leading to a sprawling covered patio, with views to the open table seating and wood-burning fireplace below. The primary suite is thoughtfully located away from the main thoroughfare, and features a private covered balcony, a large walk-in closet with custom built-ins, and a beautiful ensuite bath with oversized shower, double vanities and water closet. One additional bedroom and an office are located on the opposite side to the primary bedroom, with a shared bath convenient to both. A powder room and laundry room complete the living space. Sophisticated yet casual touches are everywhere, including elegant white oak hardwood floors, quartz countertops, and designer tile throughout. Beyond the walls of this exquisite condo, residents enjoy a wealth of building amenities designed to elevate daily living. Secure access and a private elevator provide peace of mind and ease of movement, while a dedicated storage space and a 2.5-car garage offer unparalleled convenience. As if that weren't enough, this incredible residence is situated atop a Starbucks, granting you instant access to your favorite brew and a vibrant community of fellow urbanites. With a coveted downtown Woodstock address and an unparalleled array of features, this remarkable condominium offers the best in luxury living for those seeking a truly extraordinary lifestyle.
- Type:
- Condo
- Sq.Ft.:
- 1,540
- Status:
- Active
- Beds:
- 3
- Year built:
- 2021
- Baths:
- 3.00
- MLS#:
- 10213401
- Subdivision:
- Adair Park
ADDITIONAL INFORMATION
Discover the pinnacle of modern living in this stunning newly constructed luxury condominium in ADAIR PARK, Downtown WoodstockCOs premier gateway mixed-use development. Named one of Money magazineCOs TOP 50 places to line in the US, flourishing Woodstock is renowned for its chef driven restaurants, independent retailers, breweries, performing arts and more. This remarkable 3-bedroom, 2.5-bathroom 2nd floor end unit is ready now, and offers the perfect blend of urban convenience and sophisticated comfort. This exciting floor plan checks all the boxes for todayCOs lifestyles, with a cookCOs kitchen that opens to the fireside family room and double French doors leading to a sprawling covered patio, with views to the open table seating and wood-burning fireplace below. The primary suite is thoughtfully located away from the main thoroughfare, and features a private covered balcony, a large walk-in closet with custom built-ins, and a beautiful ensuite bath with oversized shower, double vanities and water closet. Two additional bedrooms are located at the front of the residence, with a shared bath convenient to both. A powder room and laundry room complete the living space. Sophisticated yet casual touches are everywhere, including elegant white oak hardwood floors, quartz countertops, and designer tile throughout. Beyond the walls of this exquisite condo, residents enjoy a wealth of building amenities designed to elevate daily living. Secure access and a private elevator provide peace of mind and ease of movement, while a dedicated storage space and a 2.5-car garage offer unparalleled convenience. As if that weren't enough, this incredible residence is situated atop a Starbucks, granting you instant access to your favorite brew and a vibrant community of fellow urbanites. With a coveted downtown Woodstock address and an unparalleled array of features, this remarkable condominium offers the best in luxury living for those seeking a truly extraordinary lifestyle.
- Type:
- Condo
- Sq.Ft.:
- n/a
- Status:
- Active
- Beds:
- 3
- Year built:
- 2023
- Baths:
- 3.00
- MLS#:
- 7287909
- Subdivision:
- Adair Park
ADDITIONAL INFORMATION
Discover the pinnacle of modern living in this stunning newly constructed luxury condominium in ADAIR PARK, Downtown Woodstock’s premier gateway mixed-use development. Named one of Money magazine’s TOP 50 places to line in the US, flourishing Woodstock is renowned for its chef driven restaurants, independent retailers, breweries, performing arts and more. This remarkable 3-bedroom, 2.5-bathroom 2nd floor end unit is ready now, and offers the perfect blend of urban convenience and sophisticated comfort. This exciting floor plan checks all the boxes for today’s lifestyles, with a cook’s kitchen that opens to the fireside family room and double French doors leading to a sprawling covered patio, with views to the open table seating and wood-burning fireplace below. The primary suite is thoughtfully located away from the main thoroughfare, and features a private covered balcony, a large walk-in closet with custom built-ins, and a beautiful ensuite bath with oversized shower, double vanities and water closet. Two additional bedrooms are located at the front of the residence, with a shared bath convenient to both. A powder room and laundry room complete the living space. Sophisticated yet casual touches are everywhere, including elegant white oak hardwood floors, quartz countertops, and designer tile throughout. Beyond the walls of this exquisite condo, residents enjoy a wealth of building amenities designed to elevate daily living. Secure access and a private elevator provide peace of mind and ease of movement, while a dedicated storage space and a 2.5-car garage offer unparalleled convenience. As if that weren't enough, this incredible residence is situated atop a Starbucks, granting you instant access to your favorite brew and a vibrant community of fellow urbanites. With a coveted downtown Woodstock address and an unparalleled array of features, this remarkable condominium offers the best in luxury living for those seeking a truly extraordinary lifestyle.
- Type:
- Condo
- Sq.Ft.:
- 1,540
- Status:
- Active
- Beds:
- 2
- Year built:
- 2023
- Baths:
- 2.00
- MLS#:
- 7287887
- Subdivision:
- Adair Park
ADDITIONAL INFORMATION
Discover the pinnacle of modern living in this stunning newly constructed luxury condominium in ADAIR PARK, Downtown Woodstock’s premier gateway mixed-use development. Named one of Money magazine’s TOP 50 places to line in the US, flourishing Woodstock is renowned for its chef driven restaurants, independent retailers, breweries, performing arts and more. This remarkable 2-bedroom, 2.5-bathroom 2nd floor unit is ready now, and offers the perfect blend of urban convenience and sophisticated comfort. This exciting floor plan checks all the boxes for today’s lifestyles, with a cook’s kitchen that opens to the fireside family room and double French doors leading to a sprawling covered patio, with views to the open table seating and wood-burning fireplace below. The primary suite is thoughtfully located away from the main thoroughfare, and features a private covered balcony, a large walk-in closet with custom built-ins, and a beautiful ensuite bath with oversized shower, double vanities and water closet. One additional bedroom and an office are located on the opposite side to the primary bedroom, with a shared bath convenient to both. A powder room and laundry room complete the living space. Sophisticated yet casual touches are everywhere, including elegant white oak hardwood floors, quartz countertops, and designer tile throughout. Beyond the walls of this exquisite condo, residents enjoy a wealth of building amenities designed to elevate daily living. Secure access and a private elevator provide peace of mind and ease of movement, while a dedicated storage space and a 2.5-car garage offer unparalleled convenience. As if that weren't enough, this incredible residence is situated atop a Starbucks, granting you instant access to your favorite brew and a vibrant community of fellow urbanites. With a coveted downtown Woodstock address and an unparalleled array of features, this remarkable condominium offers the best in luxury living for those seeking a truly extraordinary lifestyle.
- Type:
- Office
- Sq.Ft.:
- n/a
- Status:
- Active
- Beds:
- n/a
- Lot size:
- 1.1 Acres
- Year built:
- 1997
- Baths:
- MLS#:
- 7276945
ADDITIONAL INFORMATION
Two office spaces available. One on 3rd floor is 3,000 sf with 9 offices, reception area, restroom, break area. 1,500 sf on 2nd floor with 4 offices, reception area, break area, back door and restroom. Great building just off of Hwy 92 and I-575 in Woodstock. Lease rate for both is $14/sf mg. Call for tour.
- Type:
- Land
- Sq.Ft.:
- n/a
- Status:
- Active
- Beds:
- n/a
- Lot size:
- 6.29 Acres
- Baths:
- MLS#:
- 20116543
- Subdivision:
- None
ADDITIONAL INFORMATION
Private 6.288 Acres in Woodstock close to the Milton line. NO HOA! Gorgeous hardwoods and creek provide a great sanctuary to enjoy nature at its best. Easy access to Hwy 92 to Woodstock & Roswell/Alpharetta. Close to Restaurants, Shopping, Fitness Centers & Parks. 868'+ Road Frontage. Zoned R-40.
- Type:
- Single Family
- Sq.Ft.:
- 3,392
- Status:
- Active
- Beds:
- 5
- Lot size:
- 0.17 Acres
- Year built:
- 2023
- Baths:
- 5.00
- MLS#:
- 7183494
- Subdivision:
- Easley
ADDITIONAL INFORMATION
Toll Brothers at Easley...Hillside plan with French Country exterior elevation. REDUCED PRICE!!! UNDER $900K MOVE-IN READY!!This home is will be move-in ready in May. Beautiful and Open Plan with huge kitchen and large island open to Casual Dining and Great Room...Large open flex space for a Formal Dining Room/Office/Playroom...Bedroom and full bathroom on main plus a powder room on the main. Upstairs has a large Primary Bedroom with a huge walk in closet. 3 additional bedrooms upstairs plus a large Loft. Price includes $10,000 toward Closing Costs with Toll Brothers Mortgage. Our slab homesites have additional incentives...please call or come by for more information. Toll Brothers has been trusted since 1967 to offer the best in luxury home building. For 10 Years Toll Brothers has been ranked #1 Builder Worldwide on FORTUNE Magazine's "World's Most Admired Companies" list.
$1,500,000
7664 Main Street Woodstock, GA 30188
- Type:
- General Commercial
- Sq.Ft.:
- 1,525
- Status:
- Active
- Beds:
- n/a
- Lot size:
- 3.1 Acres
- Year built:
- 1955
- Baths:
- MLS#:
- 7182566
ADDITIONAL INFORMATION
LOCATION, LOCATION, LOCATION This 3.1 (+/-) acre corner lot at the intersection of Main Street and Ridgewalk Parkway is the ideal location for development. The proximity to downtown Woodstock as well as the Outlet Shoppes of Atlanta and Costco can not be found anywhere else. So many options with an I/O Zoning, the possibilities are endless. This property also has a 3/1 Brick ranch with a full unfinished basement that could be used for business or residential purposes.
$265,000
453 Parkway 575 Woodstock, GA 30188
- Type:
- Land
- Sq.Ft.:
- n/a
- Status:
- Active
- Beds:
- n/a
- Lot size:
- 1.14 Acres
- Baths:
- MLS#:
- 20104314
- Subdivision:
- None
ADDITIONAL INFORMATION
â?¢ 1.13 Acres of Land â?¢ Right off of I-575 â?¢ High visibility from Interstate â?¢ Fast growing submarket â?¢ Commercial Zoning: DT-GC (Downtown General Commercial)
- Type:
- Townhouse
- Sq.Ft.:
- 2,557
- Status:
- Active
- Beds:
- 3
- Lot size:
- 0.02 Acres
- Year built:
- 2019
- Baths:
- 4.00
- MLS#:
- 10106485
- Subdivision:
- Mason Main
ADDITIONAL INFORMATION
This place is Spectacular & Like BRAND New! WALK to Downtown and all things Shopping/Everything!Walk or take your golf cart and enjoy all that downtown Woodstock has to offer! Shopping, restaurants, GreenPrint trails, summer concerts, farmers market and the list goes on! Combine all of this with being less than two miles from the Outlet Shoppes and Parks! 3 Bedrooms 3.5 Bathrooms. Open concept kitchen with designer cabinets, stainless appliances and over sized island. 10ft Ceilings on Main! High end hardwood floors. Master Spa like shower with frameless door and beautiful tile surround. Private professionally landscaped fenced in courtyard. Stunning unique exteriors feature timeless painted brick. Location, location, location! Only 2 minutes to 575 AND within walking distance to Downtown Woodstock Enjoy your own outdoor space with a huge deck for entertaining and a private fenced front courtyard ideal for pets. HOA maintains lawns, landscaping, termite control, staining and painting exterior, community fire pit, sidewalks and doggie stations. Truly turn-key living and a MUST SEE
- Type:
- Land
- Sq.Ft.:
- n/a
- Status:
- Active
- Beds:
- n/a
- Lot size:
- 4.4 Acres
- Baths:
- MLS#:
- 7075803
ADDITIONAL INFORMATION
Woodstock / Marietta Building Site With A VIEW - See 365 Sunsets a Year From Your Front Porch! ----- A view to the horizon most all the way around! ----- A UNIQUE and IMPRESSIVE PROPERTY? ----- PRIVACY & SECLUSION ----- PANORAMIC VIEWS ----- ESCAPE NOISE & POLLUTION ----- Yet, only 5 minutes to shopping! ----- The lead photo is a real photo view from a virtual room! Elevation is approximately 200 feet above surrounding area. A perfect place to build your secluded home that is protected by acreage and terrain. Get your agent to give you the multipage and dedicated website to this property. It will answer many of your questions. Note: 3.6 acres of the 4.4 acres is in Cobb County and is Zoned R-15 - A small parcel of .8 acres is in Cherokee County and is zoned R-80. Cobb Water and Sewer is available via Raven Trail and Hawk Trace NE at property line.
$2,100,000
6400 Bells Ferry Road Woodstock, GA 30189
- Type:
- Other
- Sq.Ft.:
- n/a
- Status:
- Active
- Beds:
- n/a
- Lot size:
- 6.04 Acres
- Year built:
- 2020
- Baths:
- MLS#:
- 10014080
ADDITIONAL INFORMATION
Beautifully level lot with Approx 35,000 square feet on Bells Ferry Road, Next door to Kaotic Kustoms Motorcycle shop at end of Eagle Drive. Old Mobile home park that has been cleared. All utilities available. No Structure on property. Mixed use/commercial development opportunities.
- Type:
- Land
- Sq.Ft.:
- n/a
- Status:
- Active
- Beds:
- n/a
- Lot size:
- 2.96 Acres
- Baths:
- MLS#:
- 6064833
- Subdivision:
- Southern Oaks
ADDITIONAL INFORMATION
This is a perfect investment opportunity! Builders lets get started building. It would also be a perfect spot to build your dream home! Or build a home for yourself and build one to sell! Endless options with this 2.96 acre lot. Great location in quiet neighborhood, close to down town Woodstock where you will find shopping, restaurants and entertainment.
$265,000
0 Ohara Drive Woodstock, GA 30188
- Type:
- Land
- Sq.Ft.:
- n/a
- Status:
- Active
- Beds:
- n/a
- Lot size:
- 2.96 Acres
- Baths:
- MLS#:
- 8443973
- Subdivision:
- Southern Oaks
ADDITIONAL INFORMATION
This is a perfect investment opportunity! Builders lets get started building. It would also be a perfect spot to build your dream home! Or build a home for yourself and build one to sell! Endless options with this 2.96 acre lot. Great location in quiet neighborhood, close to down town Woodstock where you will find shopping, restaurants and entertainment.

The data relating to real estate for sale on this web site comes in part from the Broker Reciprocity Program of Georgia MLS. Real estate listings held by brokerage firms other than this broker are marked with the Broker Reciprocity logo and detailed information about them includes the name of the listing brokers. The broker providing this data believes it to be correct but advises interested parties to confirm them before relying on them in a purchase decision. Copyright 2025 Georgia MLS. All rights reserved.
Price and Tax History when not sourced from FMLS are provided by public records. Mortgage Rates provided by Greenlight Mortgage. School information provided by GreatSchools.org. Drive Times provided by INRIX. Walk Scores provided by Walk Score®. Area Statistics provided by Sperling’s Best Places.
For technical issues regarding this website and/or listing search engine, please contact Xome Tech Support at 844-400-9663 or email us at [email protected].
License # 367751 Xome Inc. License # 65656
[email protected] 844-400-XOME (9663)
750 Highway 121 Bypass, Ste 100, Lewisville, TX 75067
Information is deemed reliable but is not guaranteed.
Woodstock Real Estate
The median home value in Woodstock, GA is $499,378. This is higher than the county median home value of $403,100. The national median home value is $338,100. The average price of homes sold in Woodstock, GA is $499,378. Approximately 61.63% of Woodstock homes are owned, compared to 33.23% rented, while 5.14% are vacant. Woodstock real estate listings include condos, townhomes, and single family homes for sale. Commercial properties are also available. If you see a property you’re interested in, contact a Woodstock real estate agent to arrange a tour today!
Woodstock, Georgia has a population of 33,857. Woodstock is more family-centric than the surrounding county with 39.32% of the households containing married families with children. The county average for households married with children is 36.8%.
The median household income in Woodstock, Georgia is $92,648. The median household income for the surrounding county is $90,681 compared to the national median of $69,021. The median age of people living in Woodstock is 37 years.
Woodstock Weather
The average high temperature in July is 87.2 degrees, with an average low temperature in January of 29.5 degrees. The average rainfall is approximately 52.5 inches per year, with 1.7 inches of snow per year.
