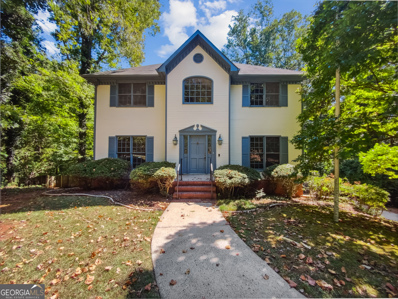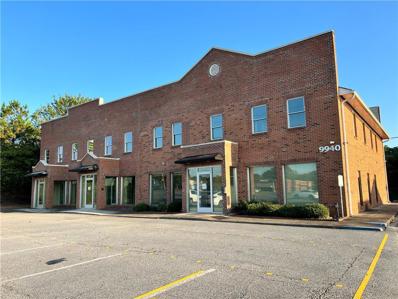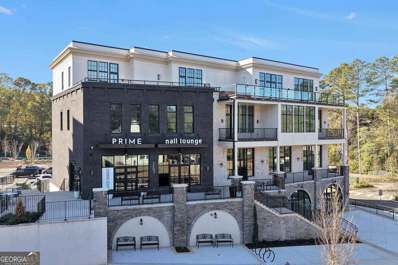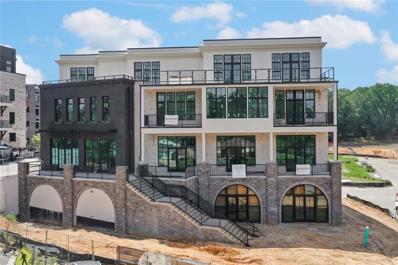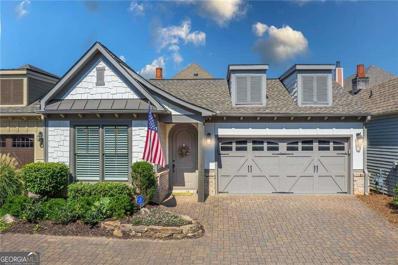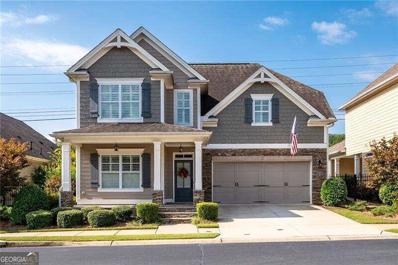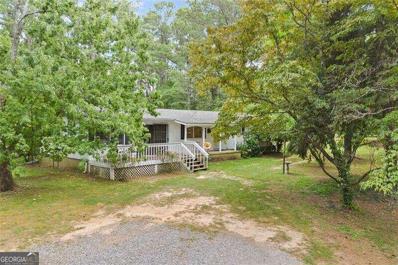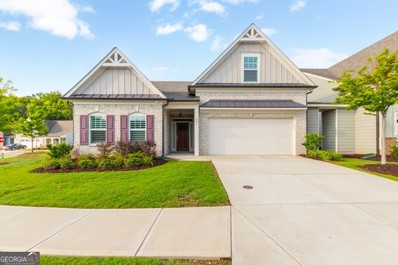Woodstock GA Homes for Rent
$489,000
709 Tribal Trail Woodstock, GA 30188
- Type:
- Single Family
- Sq.Ft.:
- 2,871
- Status:
- Active
- Beds:
- 4
- Lot size:
- 1 Acres
- Year built:
- 1987
- Baths:
- 3.00
- MLS#:
- 10379349
- Subdivision:
- TOMAHAWK PH 03
ADDITIONAL INFORMATION
Welcome to your dream home! This property features a cozy fireplace in the living room, ideal for chilly evenings. The neutral color scheme throughout creates a calming, modern atmosphere. The kitchen is a chef's dream with all stainless steel appliances. The primary bathroom offers a luxurious experience with double sinks, a separate tub, and a shower. Enjoy outdoor living with a deck for entertaining in the backyard. This home truly has it all!
- Type:
- Single Family
- Sq.Ft.:
- 1,880
- Status:
- Active
- Beds:
- 4
- Lot size:
- 0.18 Acres
- Year built:
- 2002
- Baths:
- 3.00
- MLS#:
- 10379217
- Subdivision:
- Brookshire
ADDITIONAL INFORMATION
Immaculate and roomy ranch style living in beautiful Brookshire! This fabulous home is so inviting with its traditional style and warm exquisite stone details. Front covered doorway says welcome home! Located in a quiet cul de sac. Lovely wide plank hardwood floors through the main level family living area. The primary bedroom is conveniently located on the main level with a large full bathroom with lovely updates. Laundry conveniently located on the main level near the primary bedroom. A secondary bedroom and potential for a third bedroom/office/playroom/flex space also on the main level with a large full sized bathroom. Dining area and huge eat in kitchen are open to the large living room with a cozy fireplace. Lots of counter space for enjoying cooking at home and plenty of storage. Stunning granite counters and white cabinetry. Eat in kitchen leads to your relaxing and inviting screened porch overlooking a private wooded lot. Beautiful, private and serene, yet low maintenance and level. Bonus rooms up the stairway to sread out to a huge extra room, bedroom/office/playroom/media room/workout/flex space with a full bathroom. Such a smart use of space with a great flow. Brookshire is a highly sought after and gorgeous swim and tennis community with so many amenities. You can't get a better location right off highway 575 with quick access to Atlanta and airports, fun Downtown Woodstock entertainment and restaurants, tons of shopping and outlets, invigorating parks, bike and walking trails, and more!
- Type:
- Other
- Sq.Ft.:
- n/a
- Status:
- Active
- Beds:
- n/a
- Lot size:
- 0.68 Acres
- Year built:
- 1983
- Baths:
- MLS#:
- 7455563
ADDITIONAL INFORMATION
Located on busy Highway 92 with high visibility and strong traffic count, this versatile two-story building is just 1.3 miles from downtown Woodstock and near I-575, making it perfect for retail, business, or professional use. The property features convenient ingress and egress driveways for easy access. The main floor offers a huge open floor plan with four rear offices, a storage area, two bathrooms, beautiful hardwood floors, and a secure vault for records. The second floor includes five offices surrounding a large open area, a kitchenette, and a bathroom, providing ample space for a variety of business operations.
$470,000
253 Ascott Lane Woodstock, GA 30189
- Type:
- Single Family
- Sq.Ft.:
- 2,260
- Status:
- Active
- Beds:
- 4
- Lot size:
- 0.1 Acres
- Year built:
- 2007
- Baths:
- 3.00
- MLS#:
- 10378779
- Subdivision:
- Belmont Trace
ADDITIONAL INFORMATION
***BUY THIS HOME AND WE'LL BUY YOURS***This stunning 4-bedroom Craftsman-style home offers a perfect blend of charm and modern living. The property boasts a beautifully fenced backyard, ideal for outdoor activities and relaxation. Inside, the modern kitchen features sleek stone countertops, stainless steel appliances, and ample storage, all complemented by elegant hardwood flooring throughout the whole house. The cozy family room is enhanced by a welcoming fireplace, while a separate, spacious dining room is perfect for hosting gatherings. Upstairs, the luxurious renovated master bathroom is a true retreat, complete with dual vanities, a contemporary shower, and a separate tub. The master bedroom impresses with vaulted ceilings and plenty of natural light, while the other spacious bedrooms provide comfort and privacy. Don't think twice to view this awesome home, won't last long!!
- Type:
- Single Family
- Sq.Ft.:
- 3,928
- Status:
- Active
- Beds:
- 5
- Lot size:
- 0.28 Acres
- Year built:
- 1991
- Baths:
- 4.00
- MLS#:
- 10377471
- Subdivision:
- Arbors
ADDITIONAL INFORMATION
Location is everything. Large 5 bedroom and 4.5 bath home in The Arbors subdivision of Towne Lake. The Arbors is represented with pride in ownership offering Swim and Tennis to help you live an active lifestyle! You are walking distance to Shopping and restaurants. Plus, multiple Golf courses are close by. The two-story Foyer greets you as you enter this magnificent home with real hardwood floors! This fully renovated Kitchen is open to the family room and beautiful fireplace. Updated Granite countertops & stainless-steel gas stove with built in Convection/ Microwave. The center island offers lots of storage. The open Kitchen allows you to be part of all the festivities in the Family Room and beautiful Fireplace. You will love the customized pantry. The breakfast area is surrounded by windows that view the beautiful deck and fenced backyard. Spacious formal living and dining room are lovely for entertaining. The separate Dining Room is just beautiful. The Living Room offers Hardwood Flooring and a peaceful place to work or relax. The second floor has an oversized Owners Suite with a Sitting Area, Trey Ceiling and Hardwood floors. The tiled bathroom offers a separate, large Shower with glass doors and Jetted tub, double vanity and a very large walk-in closet. There is hardwood flooring in the upstairs hallway as well. Bedroom 3 is attached to the Hall Bath. The three secondary bedrooms are spacious & they share a hall bathroom with double vanity, tub/shower & updated tile. The terrace level has a wet bar area adjacent to the Den. The Terrace Level offers LVP hardwood style flooring was installed in 2019. The Bar could easily be converted to the In-Law Kitchen. The In-law Bedroom offers a full bath and large Cedar Closet as well! Step outside to the deck and enjoy the sound of nature in the large, private backyard. The Roof was replaced 2019 and Leaf Guard Gutter covers were added. Most of the major systems including the windows are newer. You will love the Tankless water heater. This home is located in one of Towne Lake's favored communities that offers convenience to schools, houses of worship, restaurants and local shopping and yes, minutes to Lake Allatoona also.
- Type:
- Single Family
- Sq.Ft.:
- 3,096
- Status:
- Active
- Beds:
- 4
- Lot size:
- 0.18 Acres
- Year built:
- 2002
- Baths:
- 3.00
- MLS#:
- 10376203
- Subdivision:
- Brookshire
ADDITIONAL INFORMATION
Gorgeous home in Brookshire neighborhood in Woodstock Georgia. As soon as you enter you are greeted by a two story foyer with views into the private dining room. Dining room can easily fit all your guests and leads to the kitchen. Kitchen includes stained cabinets, breakfast bar, pantry and views into the fireside family room. Family room includes full length wood detail and built in bookshelves. Primary suite on the main is a huge bonus with tray ceilings, natural light, double vanity bathroom, separate tub/shower and walk in closet. Grand staircase leads up to the second floor with a large loft overlooking the family room. Three more well sized bedrooms make up the second floor and share a full bath. Gorgeous covered patio in the back has bead board ceiling and plenty of charm. Swim/tennis community and located near shopping, schools, parks and more. **SOLD AS-IS**
$564,534
689 Dobbs Road Woodstock, GA 30188
- Type:
- Townhouse
- Sq.Ft.:
- 2,566
- Status:
- Active
- Beds:
- 3
- Year built:
- 2024
- Baths:
- 3.00
- MLS#:
- 10430036
- Subdivision:
- Ruisseau
ADDITIONAL INFORMATION
Start the New Year with Big Savings! For a limited time, enjoy savings of up to $40,000 on a selection of move-in ready homes. This offer is valid only on eligible home contracts written after December 2, 2024, and closing by January 31, 2025. Experience Ruisseau - A Modern Oasis Tailored for Your Busy Lifestyle! Discover the perfect blend of modern design and convenience in our stunning 2500+ sq ft move-in readyatownhomeaat Ruisseau.aThis must-see gem boasts unbelievable space on just 2 floors with 3 bedrooms, 2.5 baths and a large loft! Step inside our one-of-a-kind townhomes and be captivated by the large kitchen with an oversized island overlooking the warm, inviting great room and dining area. A first floor owner's suite features a luxurious bathroom with walk-in shower with bench seat and spacious walk-in closet. Upstairs, you'll find the two additional bedrooms and bathroom, storage area and a loft for additional living space. Our new community offers a unique interplay of alley-fed 2-story townhomes and single-family homes. Enjoy the outdoor pavilion, firepit, grilling area, and bocce ball court with friends and neighbors. Plus, Downtown Woodstock's boutiques, eateries, events, and colorful spirit are just a short walk or bike ride away! Don't miss out on your chance to own a piece of this exciting new community! Schedule your visit today and experience Ruisseau -athe ideal blend of luxury and leisure!
- Type:
- Townhouse
- Sq.Ft.:
- 1,780
- Status:
- Active
- Beds:
- 2
- Lot size:
- 0.04 Acres
- Year built:
- 2004
- Baths:
- 3.00
- MLS#:
- 10370138
- Subdivision:
- Magnolias At Ridgewalk
ADDITIONAL INFORMATION
Just what the doctor ordered. Complete Renovation at the best price you will find. Stunning fee simple townhome complete with a 2 car garage. Upgrades galore and almost everything is new. New Kitchen Granite counters and sink. New Kitchen Appls. New bathroom vanities. New master tiled shower. New tiled floor. New luxury vinyl floors. New interior & exterior paint. New Deck. New upstairs HVAC. Spacious Family Rm. Sep Dining Area. Walk-in Closets in both bedrooms. Terrace Level Office or Exercise Room is adjacent to the 2 car garage. A lovely Swim/Tennis community at half the HOA fees. And.... it is located 1.5 miles from downtown Woodstock & 1/2 mile to the Woodstock outlets. Wait and you're going to be too late.
- Type:
- Single Family
- Sq.Ft.:
- 1,297
- Status:
- Active
- Beds:
- 3
- Lot size:
- 0.1 Acres
- Year built:
- 2004
- Baths:
- 3.00
- MLS#:
- 10357866
- Subdivision:
- River Park
ADDITIONAL INFORMATION
Don't miss this wonderful opportunity to live in the River Park Community! Prime location within the community. Immaculate move in ready. The home boasts a new architectural roof. Upgraded HVAC zoned system with two (2) smart thermostats, Stainless steel appliances.Hot water heater 6 years old. Newly upgraded master shower. Laundry room locations on main and upper level. Patio with privacy fence. This home has been meticulously maintained. River Park Community offers wonderful amenities, pool, tennis, clubhouse with fitness center, playground, picnic area plus a gathering area w/fire pit. Conveniently located close to I-575, Downtown Woodstock, Lakes and County Parks.
- Type:
- Single Family
- Sq.Ft.:
- 5,385
- Status:
- Active
- Beds:
- 5
- Lot size:
- 0.51 Acres
- Year built:
- 1999
- Baths:
- 5.00
- MLS#:
- 10371936
- Subdivision:
- The Fairways At Towne Lake
ADDITIONAL INFORMATION
Come see this beautiful home located in The Fairways at Towne Lake. The Fairways is just minutes from entertainment, shopping and restaurants in downtown Woodstock. This home features five large bedrooms and four-and one-half bathrooms. The kitchen is open concept with hard wood flooring, Corian countertops, a center island and a pantry. Open the back door in the kitchen and walk out onto your screened in porch. This home has a family room with a gas fire place, a separate living room, a main level full bathroom and a formal dining room perfect for entertaining. Wash your clothes in the main level laundry room and relax on the deck right outside of the main level bedroom. The finished basement has carpet, windows and a door, a half bathroom and plenty of room for storage and entertainment. The Fairways has three tennis courts, a beautiful family swimming pool and a clubhouse for entertaining.
- Type:
- Single Family
- Sq.Ft.:
- 3,425
- Status:
- Active
- Beds:
- 6
- Lot size:
- 0.83 Acres
- Year built:
- 1997
- Baths:
- 4.00
- MLS#:
- 7449565
- Subdivision:
- Waterford
ADDITIONAL INFORMATION
Welcome to 308 Lismore Terrace, Woodstock, GA 30189 This stunning 3-story brick-front home in the Town Lake area offers space, style, and serenity on an almost 1-acre cul-de-sac lot. With 3,425 square feet of beautifully designed living space, this home is sure to impress. As you approach, the meticulously landscaped front yard welcomes you, hinting at the exceptional features inside. The home boasts 6 spacious bedrooms—4 upstairs and 2 more in the finished walk-out basement. The basement, with its private entrance, is perfect for guests or a home office. The heart of the home is the renovated kitchen, featuring wood cabinets, granite countertops, and a gas range. This bright, open space flows seamlessly into the living areas, making it perfect for both everyday living and entertaining. Just off the kitchen, you’ll find a formal dining room, ideal for hosting family dinners and special occasions. The living room, complete with a marble-surround gas fireplace, creates a cozy atmosphere for relaxing evenings. Upstairs, a large bedroom offers flexibility as a bonus room—whether you need a playroom, media room, or extra office space, this room has you covered. Outside, enjoy your own private retreat. A large deck off the kitchen overlooks the peaceful, wooded backyard, providing the perfect spot for morning coffee or outdoor dining. The patio space below offers even more options for entertaining or simply enjoying the serene surroundings. For outdoor enthusiasts, the neighborhood offers scenic walking trails that lead directly to the shores of Lake Allatoona—a perfect spot for leisurely walks and outdoor activities. This home truly has it all, with plenty of space, beautiful design, and a prime location. Don’t miss your chance to make it yours!
$1,750,000
2269 E Cherokee Drive Woodstock, GA 30188
- Type:
- Single Family
- Sq.Ft.:
- 8,400
- Status:
- Active
- Beds:
- 7
- Lot size:
- 7.9 Acres
- Year built:
- 1998
- Baths:
- 6.00
- MLS#:
- 10378480
- Subdivision:
- None
ADDITIONAL INFORMATION
Public: A showstopper on 7.9 acres! This property offers ample space for everyone, including a separate efficiency apartment above the pool cabana. The cabana features a full bathroom, a pool changing room, a fully equipped kitchen with double ovens, a TV, a sound system, and a covered patio with views of the saltwater pool. Each bedroom is spacious with large closets, tiled bathroom floors, and showers. The expansive open kitchen boasts two dishwashers, double ovens, granite countertops, and a butler's pantry. The main level is adorned with 10-inch ceilings and oak flooring. A stunning winding oak staircase with iron balusters, as well as a secondary stairway, add to the home's elegance. A 3.5-car garage with epoxy flooring completes this impressive offering.
$374,000
501 Blossom Way Woodstock, GA 30188
- Type:
- Townhouse
- Sq.Ft.:
- 1,584
- Status:
- Active
- Beds:
- 3
- Lot size:
- 0.06 Acres
- Year built:
- 2002
- Baths:
- 3.00
- MLS#:
- 7421245
- Subdivision:
- Magnolia at Ridgewalk
ADDITIONAL INFORMATION
Great location – minutes to 575, downtown Woodstock, and shopping. Lovely community with top-rated schools! Well maintained brick-front townhome with mature landscaping. Upon entering through the front door, you are welcomed by a large foyer with powder room and coat closet. View of the great room with gas fireplace and loads of windows. Great room opens into dining area. Dining area overlooks back deck. Kitchen boasts granite countertops with breakfast bar and travertine backsplash. Loads of cabinets plus a walk-in pantry. Great natural light throughout the day. Guest half bath with new vanity and lights completes the main level. Three bedrooms, two full baths, and laundry room upstairs. Primary bedroom has vaulted ceiling, fan, and walk-in closet. Primary bath has new double vanity, lights, and flooring. There's a separate shower and soaking tub. Bonus room on ground level is perfect for home office, gym, or media room. Home has zoned heating and air. Swimming pool and lighted tennis courts right down the street. HOA provides all landscaping and community maintenance.
$5,000,000
268 Arnold Mill Road Woodstock, GA 30188
- Type:
- Single Family
- Sq.Ft.:
- n/a
- Status:
- Active
- Beds:
- 4
- Lot size:
- 15.76 Acres
- Year built:
- 1984
- Baths:
- 2.00
- MLS#:
- 10369774
- Subdivision:
- None
ADDITIONAL INFORMATION
Welcome to this stunning property located in the prime location of Woodstock, just 2 minutes away from downtown. This beautiful estate boasts three homes on the property, offering ample living space for multiple families or guests. The main house features 4 bedrooms and 2 bathrooms, with a spacious 3,800 square feet of living space, providing plenty of room for relaxation and entertaining. The second house on the property offers 2 bedrooms and 1 bathroom, with 1,100 square feet of living space. This cozy and charming home is perfect for guests or family members looking for a more private living space. The third house also offers 2 bedrooms and 1 bathroom, with an additional 1,100 square feet of living space. This home is perfect for those who desire their own personal space but still want to be close to family and friends. The property also features a serene stocked pond, perfect for fishing and enjoying the peaceful surroundings. Additionally, there is ample space for RV and boat storage, providing plenty of room for all of your outdoor recreational vehicles. The location of this property cannot be beat, as it is situated in a prime location just minutes away from downtown Woodstock. Enjoy all that the charming town has to offer, including great restaurants, shopping, and entertainment. This home is truly a dream come true, offering spacious living, peaceful surroundings, and the perfect location. Don't miss your chance to call this beautiful property your own.
- Type:
- Land
- Sq.Ft.:
- n/a
- Status:
- Active
- Beds:
- n/a
- Lot size:
- 2.39 Acres
- Baths:
- MLS#:
- 7445502
ADDITIONAL INFORMATION
This is 1 of 3 residential basement lots ready for your dream to be built on. Bring your own builder or use ours. Photos are several homes that should fit on this or any of the other 2 lots. Call today for more info. Priced to sell. Use 2177 Bascomb Carmel Road for mapping directions. Plat, Survey, and Soils test all available upon request. Recently closed 2169 Bascomb Carmel Rd (FMLS 7445475). Construction to build a custom home on that lot is in progress now.
- Type:
- Land
- Sq.Ft.:
- n/a
- Status:
- Active
- Beds:
- n/a
- Lot size:
- 1.83 Acres
- Baths:
- MLS#:
- 7445500
ADDITIONAL INFORMATION
This is 1 of 3 residential basement lots ready for your dream to be built on. Bring your own builder or use ours. Photos are several homes that should fit on this or any of the other 2 lots. Call today for more info. Priced to sell. Use 2177 Bascomb Carmel Road for mapping directions. Plat, Survey, and Soils test all available upon request. Recently closed 2169 Bascomb Carmel Rd (FMLS 7445475). Construction to build a custom home on that lot is in progress now.
- Type:
- Single Family
- Sq.Ft.:
- n/a
- Status:
- Active
- Beds:
- 3
- Lot size:
- 0.13 Acres
- Year built:
- 2018
- Baths:
- 3.00
- MLS#:
- 10429757
- Subdivision:
- Serenity
ADDITIONAL INFORMATION
Price Improvement! Gorgeous like new home in sought after award winning Serenity neighborhood. This home boasts beautiful upgraded finishes. Featured 10 foot ceilings and 8 foot doors throughout home. Enter the brick and stone home from the rocking chair front porch into the open concept entertaining formal foyer, great room, gourmet kitchen and formal dining room. The elegant great room features coffered ceilings, floor to ceiling white custom bookshelves on both sides of the tiled fireplace with gas logs, lots of windows for natural light. The chef's kitchen offers a huge island/breakfast bar, upgraded Quartz white counter tops, beautiful cabinets with soft close doors, lots of drawers for your pots and pans, stainless steel appliances include: drawer microwave, cook top, double ovens and a refrigerator. Massive walk-in pantry. A large dining room with trey ceiling and transit windows. From the entraining living space are double doors leading out to the covered patio and private courtyard with wrought iron fencing featuring front and back gates. The oversized main level master suite features trey ceilings, double Quartz vanity with a sit down dressing vanity which has 2 upgraded crystal light fixtures, tiled shower with beach sit and accented tile with frameless shower surround, large soaking tub with a romantic crystal chandler, water closet and expansive walk-in closet. Gracious laundry room. Guest bedroom or office on the main level. Guest bathroom with quartz counter tops, tiled shower and flooring. Hardwood floors featured throughout the main level. Upstairs is a private guest suite with large bedroom and bathroom which features quartz counter top and tile. Off the closet upstairs is a floored storage area. 4 Inch plantation shutters throughout the home. 2 Car garage with LVP waterproof flooring. Rear entry garage off private drive. The active adult community offers a clubhouse with cozy two sided rock fireplace and a workout room and weekly and month events. The community is gated and beautifully maintained. Close to Downtown Woodstock, The Atlanta Outlet Shops, Restaurants, grocery stores and hospitals. A lifestyle you have been waiting for. Welcome home!
- Type:
- Condo
- Sq.Ft.:
- n/a
- Status:
- Active
- Beds:
- 3
- Year built:
- 2024
- Baths:
- 3.00
- MLS#:
- 10367013
- Subdivision:
- Adair Park
ADDITIONAL INFORMATION
NEW CONSTRUCTION LUXURY CONDO in ADAIR PARK, Downtown Woodstock's most coveted address. Named one of Money magazineCOs TOP 50 places to line in the US, flourishing Woodstock is renowned for its chef driven restaurants, independent retailers, breweries, performing arts and more. This remarkable condominium offers the best in luxury living for those seeking a truly extraordinary lifestyle. Light absolutely floods the McFarlin Residence through the striking windows you would expect in next-level luxury accommodations!!! This home embodies contemporary elegance and urban sophistication. The buildingCOs design seamlessly blends modern architecture with timeless charm, featuring sleek lines, expansive windows, and chic accents that create an astounding visual appeal. With its prime location and impeccable design, this condominium epitomizes upscale living in the heart of Downtown WoodstockCOs most coveted neighborhood. Some details: Secure elevator shared with just two neighbors; 2-car private garage parking, 11 foot ceilings; 3 Bedrooms, 2.5 Baths; covered outdoor living space; luxurious primary suite with stunning spa-like bath; gourmet kitchen with oversized island; secure pedestrian entry lobby for residents and guest Lobby accessible from Main St; dedicated storage unit and so much more. Discover all that Adair Park has to offer. ItCOs more than just a place to liveCoitCOs a home filled with warmth, community, and a shared sense of belonging.
- Type:
- Condo
- Sq.Ft.:
- 4,534
- Status:
- Active
- Beds:
- 4
- Year built:
- 2024
- Baths:
- 4.00
- MLS#:
- 10367003
- Subdivision:
- Adair Park
ADDITIONAL INFORMATION
** NOTE: images of FINISHED property are FOR ILLUSTRATIVE PURPOSES ONLY and are NOT of the subject property. ** NEW CONSTRUCTION PENTHOUSE CONDO in ADAIR PARK, Downtown Woodstock's most coveted address. Bring your designer or use ours - this is an unprecedented opportunity to completely customize the interior finishes. At contract the residence will be in "white box" condition, and a $500,000 allowance is included in the purchase price for your personal selections. Everything from cabinets to countertops, lighting to tile, flooring to faucets are all customizable to your taste. If you prefer a turnkey solution, we can provide a designer package to fit your style. The excitement of this extraordinary offering begins before you even step inside. Adair Park is quickly gaining status in Downtown Woodstock as the place to be, and this penthouse is located in what is destined to become one of the area's most talked-about architectural achievements. Some details: Private elevator right into your residence; 4-car private garage parking, 11 foot ceilings; 4 Bedrooms, 3.5 Baths; extensive outdoor rooftop living space with luxury hot tub included; luxurious primary suite with stunning spa-like bath; gourmet kitchen with oversized island; secure pedestrian entry lobby for residents and guests accessible from Main St and so much more. Discover all that Adair Park has to offer. ItCOs more than just a place to liveCoitCOs a home filled with warmth, community, and a shared sense of belonging.
- Type:
- Condo
- Sq.Ft.:
- 2,326
- Status:
- Active
- Beds:
- 3
- Year built:
- 2024
- Baths:
- 3.00
- MLS#:
- 7444358
- Subdivision:
- Adair Park
ADDITIONAL INFORMATION
NEW CONSTRUCTION LUXURY CONDO in ADAIR PARK, Downtown Woodstock's most coveted address. Named one of Money magazine’s TOP 50 places to line in the US, flourishing Woodstock is renowned for its chef driven restaurants, independent retailers, breweries, performing arts and more. This remarkable condominium offers the best in luxury living for those seeking a truly extraordinary lifestyle. Light absolutely floods the McFarlin Residence through the striking windows you would expect in next-level luxury accommodations!!! This home embodies contemporary elegance and urban sophistication. The building’s design seamlessly blends modern architecture with timeless charm, featuring sleek lines, expansive windows, and chic accents that create an astounding visual appeal. With its prime location and impeccable design, this condominium epitomizes upscale living in the heart of Downtown Woodstock’s most coveted neighborhood. Some details: Secure elevator shared with just two neighbors; 2-car private garage parking, 11 foot ceilings; 3 Bedrooms, 2.5 Baths; covered outdoor living space; luxurious primary suite with stunning spa-like bath; gourmet kitchen with oversized island; secure pedestrian entry lobby for residents and guest Lobby accessible from Main St; dedicated storage unit and so much more. Discover all that Adair Park has to offer. It’s more than just a place to live—it’s a home filled with warmth, community, and a shared sense of belonging.
- Type:
- Single Family
- Sq.Ft.:
- 1,572
- Status:
- Active
- Beds:
- 3
- Lot size:
- 0.08 Acres
- Year built:
- 2006
- Baths:
- 2.00
- MLS#:
- 10365033
- Subdivision:
- The Village At Towne Lake
ADDITIONAL INFORMATION
Welcome to this meticulously maintained garden/patio home, featuring three bedrooms and two bathrooms. The open floor plan is perfect for modern living and provides a seamless flow from room to room. Enjoy the private paved patio area, complete with a cozy gas fireplace, ideal for relaxing or entertaining guests. Located in a sought-after gated community, this home offers convenience with downtown Woodstock just minutes away. Close to incredible restaurants, shopping, and entertainment options, with easy access to the highway. This residence boasts brand-new flooring throughout, fresh paint, and stunning new quartz countertops in the kitchen. With low-maintenance living at its finest, this home is a must-see in person. DonCOt miss out on this opportunity to own a beautifully updated home in a prime location.
- Type:
- Single Family
- Sq.Ft.:
- n/a
- Status:
- Active
- Beds:
- 3
- Lot size:
- 0.18 Acres
- Year built:
- 2014
- Baths:
- 3.00
- MLS#:
- 10364280
- Subdivision:
- Heron Pond
ADDITIONAL INFORMATION
Exquisite Active Adult Community - HERON POND - Windsong Properties - Gated Community - Clubhouse and Pond - Master on Main, Stone Fireplace, All Hardwoods on main level except for Master Bedroom. Tile in Baths. Upstairs a Very Large Loft with a Bedroom and Bath. Oversized Front Porch with Stone flooring and Stone exterior. Beautiful Landscaping. Plantation Shutters throughout the home. The Sunroom is great for an office or seating area that leads out to the paved courtyard and backyard. Oversized Master Bedroom/Bath. Upstairs offers oversized Loft, Bedroom, Full Bath and walk-in Attic. Community dues cover garbage, termite control, landscaping, irrigation and Clubhouse maintenance. Right off of Hwy 92. Easy to get to I575, GA-400, Downtown Woodstock(votec 50th town to live in), Roswell, Marietta, Canton.
$720,000
530 STELL Road Woodstock, GA 30188
- Type:
- Single Family
- Sq.Ft.:
- 1,972
- Status:
- Active
- Beds:
- 3
- Lot size:
- 5.5 Acres
- Year built:
- 1970
- Baths:
- 1.00
- MLS#:
- 10360768
- Subdivision:
- None
ADDITIONAL INFORMATION
Welcome to your serene escape in the heart of Woodstock, GA, where country charm meets city convenience. This 3-bedroom, 1-bathroom home sits on a sprawling 5.5-acre lot, offering the perfect blend of tranquility and accessibility. You'll feel like your miles away from the hustle and bustle, yet you're just a short drive from Roswell, Marietta, and Highway 92, with downtown Woodstock less than a 10 minute drive away. Whether you're an investor looking for a prime development opportunity or a homeowner searching for a peaceful retreat with endless possibilities, this property is a rare find in a highly sought-after location. Imagine having chickens and goats right in your backyardCo property comes complete with chicken coop and grazing pasture. This is truly country living in the heart of Woodstock. DonCOt miss this unique chance to create your perfect escape while staying connected to all the amenities you need.
$459,900
336 Crider Court Woodstock, GA 30188
- Type:
- Townhouse
- Sq.Ft.:
- 1,933
- Status:
- Active
- Beds:
- 3
- Lot size:
- 0.03 Acres
- Year built:
- 2022
- Baths:
- 3.00
- MLS#:
- 10353882
- Subdivision:
- Concord
ADDITIONAL INFORMATION
Welcome to this exquisite, better than new 3 bedroom, 2.5 bath, fee simple townhome nestled in the heart of Woodstock, GA near shopping, dining and recreation. This home offers a blend of comfort and convenience. Open concept main level fireside living with plantation shutters. Only 2 years young with many upgrades. The seller recently added thoughtful touches throughout the home including soft-close drawers, custom cabinets, pull-out pantry and pull-out cabinet shelving throughout the kitchen to enhance functionality. The upper-level owners retreat with trey ceiling, elegant walk-in shower with seat and dual vanities with pull-out under cabinet shelving add many touches of luxury. Enjoy organized living with a custom designed owners' walk-in closet. One of the additional upper-level bedrooms has a built-in trundle bed and custom cabinets. All rooms have installed ceiling fans. The patio provides relaxation and entertainment space. The two car garage has upgraded sealed flooring. Don't miss out on this genuine luxury living experience! Schedule an easy showing today through ShowingTime!
$719,000
601 Cork Street Woodstock, GA 30188
- Type:
- Single Family
- Sq.Ft.:
- 2,223
- Status:
- Active
- Beds:
- 4
- Lot size:
- 0.07 Acres
- Year built:
- 2021
- Baths:
- 3.00
- MLS#:
- 10354449
- Subdivision:
- Villas At Presley Lake
ADDITIONAL INFORMATION
Better than new stunning brick Craftsman style home on sought after lake lot! Featuring 4 bedrooms / 3 bathrooms with primary bedroom and guest suite on main level. Chef's kitchen with oversized island, granite countertops, designer tile, stainless steel Whirlpool appliances, walk-in pantry, ample cabinetry & mudroom. Gorgeous hardwood floors throughout! The kitchen overlooks your cozy living room with a fireplace and formal dining room ideal for entertaining. Massive primary suite on main with vaulted ceilings and overflowing with natural light. Spa like bathroom with dual vanities, walk in shower and oversized his & hers closet. Secondary level offers an additional bedroom with full bathroom and a bonus room over the garage that could be used as a 4th bedroom, media room or loft. Enjoy morning coffee on the gorgeous back patio with a pergola overlooking the lake!

The data relating to real estate for sale on this web site comes in part from the Broker Reciprocity Program of Georgia MLS. Real estate listings held by brokerage firms other than this broker are marked with the Broker Reciprocity logo and detailed information about them includes the name of the listing brokers. The broker providing this data believes it to be correct but advises interested parties to confirm them before relying on them in a purchase decision. Copyright 2025 Georgia MLS. All rights reserved.
Price and Tax History when not sourced from FMLS are provided by public records. Mortgage Rates provided by Greenlight Mortgage. School information provided by GreatSchools.org. Drive Times provided by INRIX. Walk Scores provided by Walk Score®. Area Statistics provided by Sperling’s Best Places.
For technical issues regarding this website and/or listing search engine, please contact Xome Tech Support at 844-400-9663 or email us at [email protected].
License # 367751 Xome Inc. License # 65656
[email protected] 844-400-XOME (9663)
750 Highway 121 Bypass, Ste 100, Lewisville, TX 75067
Information is deemed reliable but is not guaranteed.
Woodstock Real Estate
The median home value in Woodstock, GA is $499,378. This is higher than the county median home value of $403,100. The national median home value is $338,100. The average price of homes sold in Woodstock, GA is $499,378. Approximately 61.63% of Woodstock homes are owned, compared to 33.23% rented, while 5.14% are vacant. Woodstock real estate listings include condos, townhomes, and single family homes for sale. Commercial properties are also available. If you see a property you’re interested in, contact a Woodstock real estate agent to arrange a tour today!
Woodstock, Georgia has a population of 33,857. Woodstock is more family-centric than the surrounding county with 39.32% of the households containing married families with children. The county average for households married with children is 36.8%.
The median household income in Woodstock, Georgia is $92,648. The median household income for the surrounding county is $90,681 compared to the national median of $69,021. The median age of people living in Woodstock is 37 years.
Woodstock Weather
The average high temperature in July is 87.2 degrees, with an average low temperature in January of 29.5 degrees. The average rainfall is approximately 52.5 inches per year, with 1.7 inches of snow per year.
