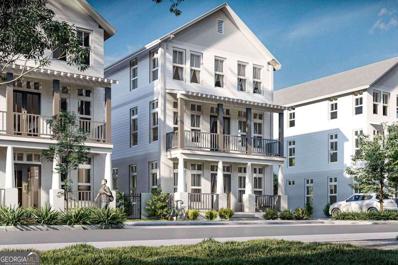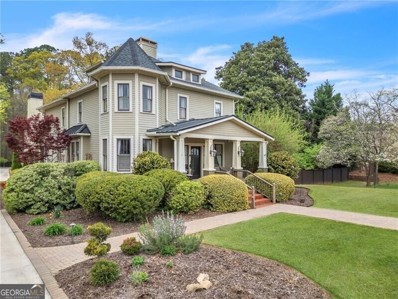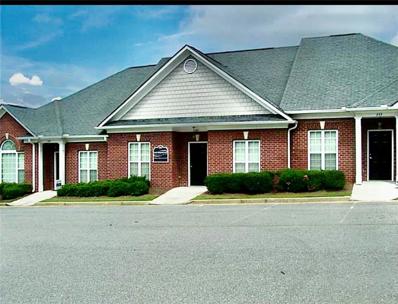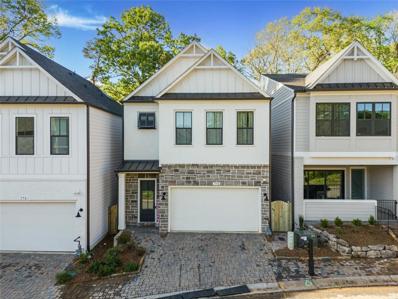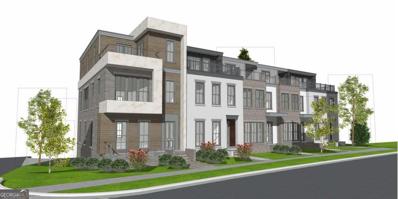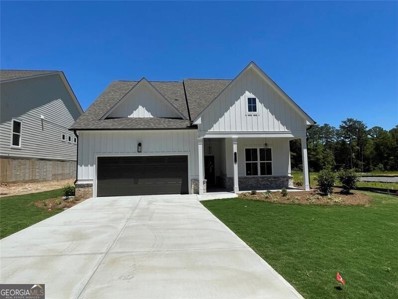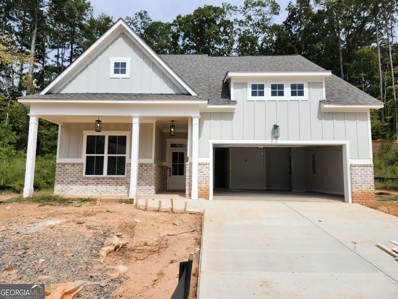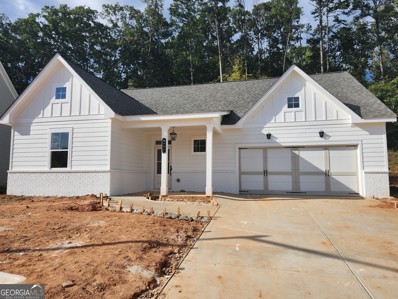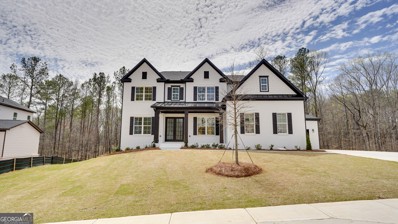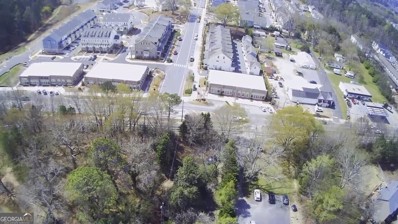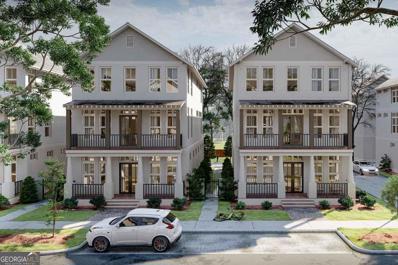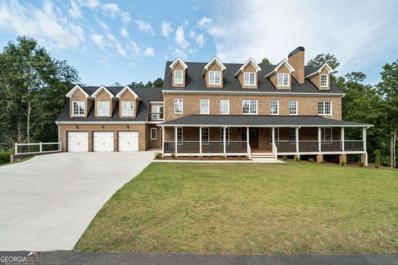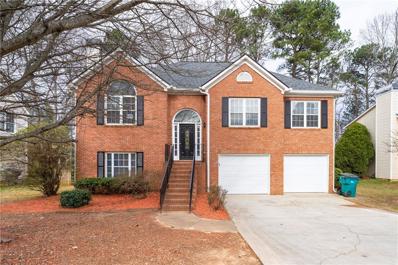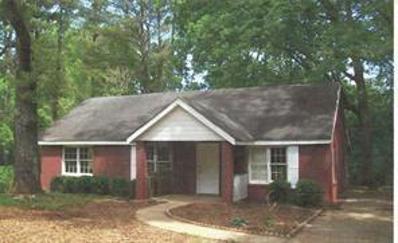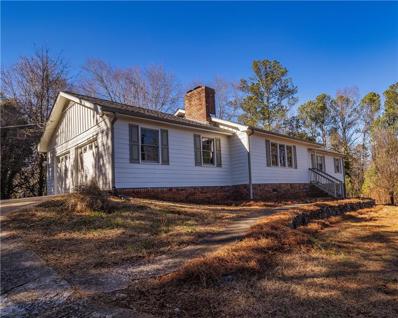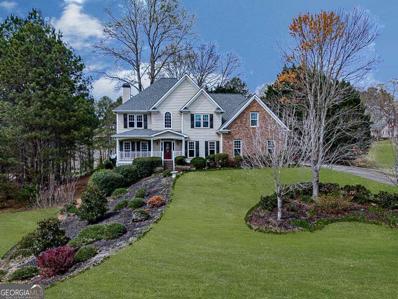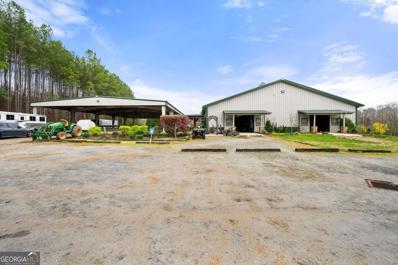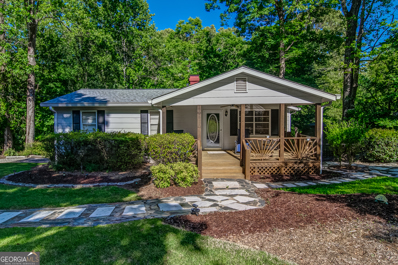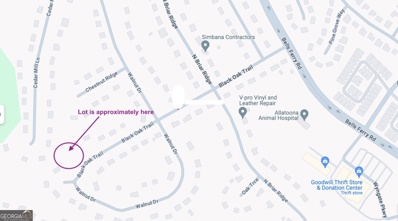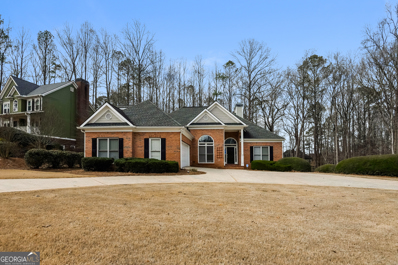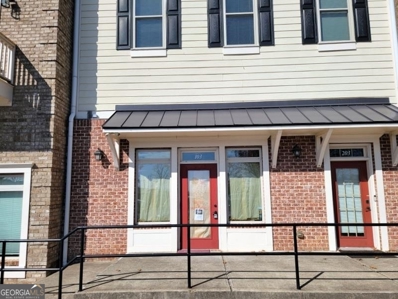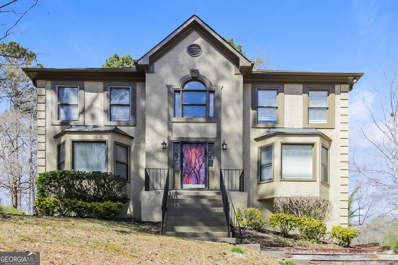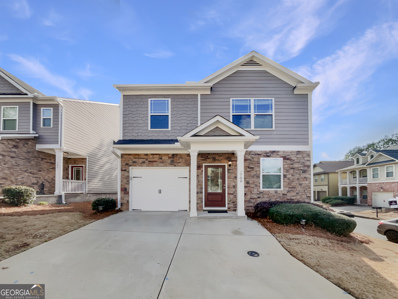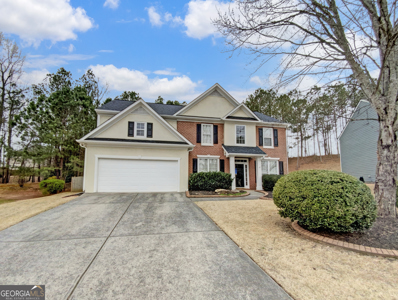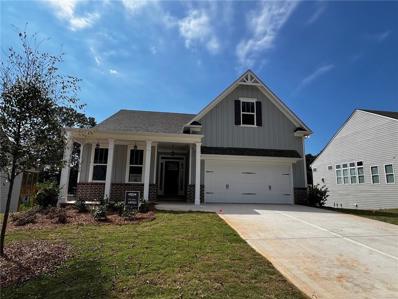Woodstock GA Homes for Rent
$1,400,000
60 Linton Street Woodstock, GA 30188
- Type:
- Mixed Use
- Sq.Ft.:
- n/a
- Status:
- Active
- Beds:
- 4
- Lot size:
- 0.07 Acres
- Year built:
- 2024
- Baths:
- 5.00
- MLS#:
- 10285641
- Subdivision:
- Adair Park
ADDITIONAL INFORMATION
Unlock the extraordinary with this unparalleled opportunity to own a LIVE/WORK building nestled in the heart of Adair Park in vibrant Downtown Woodstock. Named one of Money magazineCOs TOP 50 places to line in the US, flourishing Woodstock is renowned for its chef driven restaurants, independent retailers, breweries, performing arts and more. This remarkable property boasts prime commercial space on the ground floor, ideal for entrepreneurs and businesses looking to thrive in a bustling community. Above, discover two distinct condos, each offering 2 bedrooms, 2 full bathrooms, and a full kitchen, presenting multiple opportunities for income streams. Whether you're an aspiring business owner, an astute investor, or seeking the ultimate live-work balance, this property presents a rare chance to own a piece of Adair Park's dynamic landscape. To be built. Build time will depend on contract date. Buyer can still choose finishes at this stage up until appliances/materials have been ordered. 2-car garage to be used at Owner's discretion. Additional Live/Work next door also available. FMLS# 7368390.
$2,595,000
109 Rope Mill Road Woodstock, GA 30188
- Type:
- Single Family
- Sq.Ft.:
- 3,800
- Status:
- Active
- Beds:
- 3
- Lot size:
- 1.21 Acres
- Year built:
- 1915
- Baths:
- 3.00
- MLS#:
- 10275361
- Subdivision:
- DOWNTOWN WOODSTOCK
ADDITIONAL INFORMATION
Welcome to your exclusive oasis of sophistication and comfort nestled in the heart of Downtown Woodstock! This timeless gem, built Circa 1910, seamlessly blends classic charm with modern luxury. Boasting 3 bedrooms and 3 full baths, plus a versatile office or flex space, this home offers ample room for living and entertaining. Upon arrival, be greeted by the grandeur of timeless architecture and impeccable craftsmanship including heart of pine hardwood floors. Front porch is the perfect backdrop for autumn pumpkins and watching hometown parades while drinking your favorite beverage on this idyllic street! The expansive concrete driveway with a paver apron and two paver sidewalks adds to the curb appeal while providing ample parking space. Inside, custom-designed built-in casework in living room, primary bedroom, primary bathroom, and office elevate the home's character and functionality. Enjoy the beauty of all seasons from the recently added sunroom, equipped with Locintina folding doors, wood-burning fireplace, skylights, and gas lanterns. Entertain guests in style with Viking appliances in the spacious kitchen, or cozy up by one of the three other fireplaces scattered throughout the home. Step outside into your own 1 acre+, private oasis featuring an in-ground heated pool, perfect for year-round enjoyment or escape to the outside shed equipped with electric and plumbing, designed as a man cave or she shed, for some quiet relaxation. Immerse yourself in this timeless home and soak in the historic ambiance while being conveniently located near shopping, restaurants, entertainment, and the renowned Northside Amphitheatre. Don't miss the opportunity to own this extraordinary piece of history with all the modern comforts. Schedule your showing today and experience Downtown Woodstock living at its finest!
- Type:
- Office
- Sq.Ft.:
- 3,426
- Status:
- Active
- Beds:
- n/a
- Lot size:
- 0.08 Acres
- Year built:
- 2004
- Baths:
- MLS#:
- 7370912
ADDITIONAL INFORMATION
Great location for this well maintained and updated office building. There are 3 seperate entrances but also are adjoining on the interior. Great opportunity for 3 seperate offices or one large office. There are a total of 10 private offices, three bathrooms, and one kitchen area with granite counters, a sink, and space for a refrigerator. Office #239 is on the far left office space. It has one open room upon entry. This open space has the kitchen area. It also has a larger room with a small room attached that flows from it. Additionaly, there are 2 rooms and a bathroom. Office #241 is the center office. It has an open room upon entry with one office with french doors. There's an additional two offices and a bathroom. Office #243 is the far right office space. It contains an open room with four additional offices and a bathroom. This office building is currently undergoing upgrades but is available to show.
- Type:
- Single Family
- Sq.Ft.:
- 2,628
- Status:
- Active
- Beds:
- 3
- Lot size:
- 0.06 Acres
- Year built:
- 2021
- Baths:
- 4.00
- MLS#:
- 7367802
- Subdivision:
- The Village at Towne Lake
ADDITIONAL INFORMATION
Situated in The Village at Towne Lake, this Seagrove-plan home is only .5+/- miles from Downtown Woodstock and the Woofstock dog park. The home includes an abundance of designer upgrades and features throughout. Enter into the two-story foyer, which leads to the incredible living area, which boasts 11-foot ceilings and Shaw weathered engineered hardwood floors. The fireside family room offers built-ins flanking the fireplace and a beamed ceiling with recessed lighting. The open floor plan allows the living room to flow seamlessly into the kitchen and sunlit dining area. The gourmet kitchen impresses with an island with seating, quartz countertops, double-stacked white upper cabinetry contrasted with warm wooden cabinets below, a 48-inch vent hood, a marble tile backsplash and stainless-steel appliances. Two telescoping sliding doors open fully to the courtyard, seamlessly uniting the interior and exterior living spaces. The same style doors open the main-level primary suite, which also connects to the courtyard. The primary suite also includes a luxurious en suite bathroom with dual vanities, an oversized, step-less entry, spa-like shower and a walk-in closet with built-ins and one of two washer and dryer sets. A half bathroom and access to the two-car garage complete the main level. The upstairs commences with a large landing lined with an office or study area and TV-watching area. This level also includes two en suite bedrooms, an oversized bonus room with lots of natural light and a second laundry room with a utility sink and storage options. The gated community of The Village at Towne Lake offers fantastic amenities, including a clubhouse, a fitness center, a large pool, outdoor firepits and an outdoor fireplace, a bocce ball court, two pickleball courts and two dog parks. Take your golf cart to Downtown Woodstock and enjoy the award-winning restaurants, shops and events, all just moments from your front door. Welcome home!
$1,150,000
119 Dupree Road Woodstock, GA 30188
- Type:
- Land
- Sq.Ft.:
- n/a
- Status:
- Active
- Beds:
- n/a
- Lot size:
- 1.02 Acres
- Baths:
- MLS#:
- 10284551
- Subdivision:
- Tract 1
ADDITIONAL INFORMATION
Nestled in a prime locale just a leisurely stroll away from Downtown Woodstock, this property offers a coveted fusion of convenience and luxury living. With an array of restaurants, boutiques, and entertainment venues mere moments from your doorstep, immerse yourself in the vibrant pulse of city life while still enjoying the tranquility of your own home. This enticing opportunity presents five approved lots primed for the construction of luxury townhomes, promising a harmonious blend of sophisticated design and contemporary elegance. Sold as a package, these lots offer an unparalleled chance to create a community of refined living spaces tailored to the discerning tastes of modern homeowners. In addition, the Land Disturbance Permit (LDP) has already been secured, streamlining the development process and ensuring a smooth transition from vision to reality. Embrace the opportunity to shape your dream project in a location brimming with possibilities.
- Type:
- Single Family
- Sq.Ft.:
- 2,200
- Status:
- Active
- Beds:
- 3
- Lot size:
- 0.02 Acres
- Year built:
- 2024
- Baths:
- 3.00
- MLS#:
- 10283483
- Subdivision:
- Cooks Farm
ADDITIONAL INFORMATION
Welcome to the luxurious Wildwood floor plan. This plan features a bright, open gourmet kitchen w/ a grand island. Stainless steel appliance package includes oversized cooktop and oven. Beautifully designed cabinets and countertops throughout. The spacious owner suite and one secondary bedroom are conveniently located on the main floor. Owners' suite comes fit with a stunning double vanity, large zero-entry designer tile shower, and incredible tile flooring. Upstairs features the third bedroom w/ a full bath. Convenient features of the home include hardwood flooring, oversized entry ways, high ceilings, cabinet microwave, oversized covered patio, rocking chair front porch, luxurious lighting package, easy access floor plan, HOA maintained landscaping, and weakly trash pick-up. All located on a beautifully landscaped level lot. You will love this gated, low-maintenance, active adult community, located close to sought after downtown Woodstock, and nearby Towne Lake, with ideal shopping and dining. Model Homes Hours: 11:00 AM - 6:00 PM Monday, Tuesday, Thursday, Friday, and Saturday. 1:00 PM - 6:00 PM Sunday. Appointment Only Wednesday. Ready now.
- Type:
- Single Family
- Sq.Ft.:
- 2,200
- Status:
- Active
- Beds:
- 3
- Lot size:
- 0.02 Acres
- Year built:
- 2024
- Baths:
- 3.00
- MLS#:
- 10283469
- Subdivision:
- Cooks Farm
ADDITIONAL INFORMATION
Welcome to the luxurious Wildwood floor plan. This plan features a bright, open gourmet kitchen w/ a grand island. Stainless steel appliance package includes oversized cooktop and oven. Beautifully designed cabinets and countertops throughout. The spacious owner suite and one secondary bedroom are conveniently located on the main floor. Owners' suite comes fit with a stunning double vanity, large zero-entry designer tile shower, and incredible tile flooring. Upstairs features the third bedroom w/ a full bath. Convenient features of the home include hardwood flooring, oversized entry ways, high ceilings, cabinet microwave, oversized covered patio, rocking chair front porch, luxurious lighting package, easy access floor plan, HOA maintained landscaping, and weakly trash pick-up. All located on a beautifully landscaped level lot. You will love this gated, low-maintenance, active adult community, located close to sought after downtown Woodstock, and nearby Towne Lake, with ideal shopping and dining. Model Homes Hours: 11:00 AM - 6:00 PM Monday, Tuesday, Thursday, Friday, and Saturday. 1:00 PM - 6:00 PM Sunday. Appointment Only Wednesday.
- Type:
- Single Family
- Sq.Ft.:
- 2,019
- Status:
- Active
- Beds:
- 3
- Lot size:
- 0.23 Acres
- Year built:
- 2024
- Baths:
- 4.00
- MLS#:
- 10283450
- Subdivision:
- Cooks Farm
ADDITIONAL INFORMATION
Welcome to beautifully crafted Norah floor plan. This plan features a bright, open gourmet kitchen w/ a grand island. Stainless steel appliance package includes oversized cooktop and oven. Beautifully designed cabinets and countertops throughout. The spacious owner suite and one secondary bedroom are conveniently located on the main floor. Owners' suite comes fit with a stunning double vanity, large zero-entry designer tile shower, and incredible tile flooring. Upstairs features the third bedroom w/ a full bath. Convenient features of the home include hardwood flooring, oversized entry ways, high ceilings, cabinet microwave, oversized covered patio, rocking chair front porch, luxurious lighting package, easy access floor plan, HOA maintained landscaping, and weakly trash pick-up. All located on a beautifully landscaped level lot. You will love this gated, low-maintenance, active adult community, located close to sought after downtown Woodstock, and nearby Towne Lake, with ideal shopping and dining. All located on a beautifully landscaped level lot. Model Homes Hours: 11:00 AM - 6:00 PM Monday, Tuesday, Thursday, Friday, and Saturday. 1:00 PM - 6:00 PM Sunday. Appointment Only Wednesday. Home is under construction and image is a sample.
$1,399,000
510 Cedar Crest Woodstock, GA 30188
- Type:
- Single Family
- Sq.Ft.:
- 3,675
- Status:
- Active
- Beds:
- 5
- Lot size:
- 0.6 Acres
- Year built:
- 2024
- Baths:
- 6.00
- MLS#:
- 10283380
- Subdivision:
- Milton Overlook
ADDITIONAL INFORMATION
Welcome home to Milton Overlook! Milton living with Cherokee County taxes. This gorgeous Payton traditional plan is BETTER THAN NEW! Owners accepted an opportunity out of state and never moved in. Their loss is your gain. Designer touches throughout this home and every upgrade you can imagine....built to reflect the upgrades in the Milton Overlook model home. Too numerous to list, upgrades start with 12 additional windows added to make this home the most light filled in Milton Overlook. 2 story foyer and great room with upgraded mantel, tile surround and, multi slide doors on to covered deck. The chef's kitchen has all the bells and whistles including a 48" Wolf range, soft close cabinets to the 10' ceiling, quartz counters, under cabinet lighting, drop zone, walk in pantry, pot filler and butler's pantry. Gorgeous guest suite on main. All bathrooms have upgraded tile and finishes, and all secondary bedrooms are en-suite. Primary suite features barn door, sitting area, upgraded tile and fixtures, soaking tub, expansive closet with access to dream laundry room. Additional upgrades include radiant barrier in attic and, hardwoods throughout - no carpet, LED lighting, low voltage, top of the line cabinets, fixtures and tile. The 3 car garage with carriage doors features an electric car charging outlet and a tankless water heater. Exterior of home features 3 side painted brick, cement siding, extra exterior outlets and hose bibs, irrigation system. Gorgeous flat, grassy back yard that slopes off to tree filled natural area for loads of PRIVACY. Don't miss this move in ready opportunity in one of Milton's most coveted neighborhoods.
$695,000
105 Bowles Drive Woodstock, GA 30188
- Type:
- Other
- Sq.Ft.:
- n/a
- Status:
- Active
- Beds:
- 2
- Lot size:
- 0.58 Acres
- Year built:
- 1968
- Baths:
- 1.00
- MLS#:
- 20179020
- Subdivision:
- LOT-NO HOA
ADDITIONAL INFORMATION
** Downtown Woodstock dream location!!** Incredible opportunity to build a home(s) in Downtown Woodstock! This is a potential commercial site.
$1,500,000
64 Linton Street Woodstock, GA 30188
- Type:
- Mixed Use
- Sq.Ft.:
- 3,616
- Status:
- Active
- Beds:
- 4
- Year built:
- 2024
- Baths:
- 5.00
- MLS#:
- 10282957
- Subdivision:
- Adair Park
ADDITIONAL INFORMATION
Unlock the extraordinary with this unparalleled opportunity to own a LIVE/WORK building nestled in the heart of Adair Park in vibrant Downtown Woodstock. Named one of Money magazineCOs TOP 50 places to line in the US, flourishing Woodstock is renowned for its chef driven restaurants, independent retailers, breweries, performing arts and more. This remarkable property boasts prime commercial space on the ground floor, ideal for entrepreneurs and businesses looking to thrive in a bustling community. Above, discover two distinct condos, each offering 2 bedrooms, 2 full bathrooms, and a full kitchen, presenting multiple opportunities for income streams. Whether you're an aspiring business owner, an astute investor, or seeking the ultimate live-work balance, this property presents a rare chance to own a piece of Adair Park's dynamic landscape. Additional Live/Work next door also available - see FMLS #7368318.
$999,990
923 Oak Drive Woodstock, GA 30189
- Type:
- Single Family
- Sq.Ft.:
- 7,368
- Status:
- Active
- Beds:
- 5
- Lot size:
- 0.58 Acres
- Year built:
- 2007
- Baths:
- 5.00
- MLS#:
- 10280286
- Subdivision:
- Victoria Cottages
ADDITIONAL INFORMATION
REDUCED!! Live the Lake life, with your own private dock, a custom built 4-sided brick luxury home! This 5 bedroom, 4.5 bath home over a full unfinished basement has a custom kitchen with stainless appliances including double ovens, ivory countertops, a huge island with eat-in seating, microwave, dishwasher, a farmhouse sink, and tons of cabinet space! The main floor has a large separate dining room, a large breakfast area open to a spacious family room with fireplace that walks out to a full length deck and walk down access to your private dock. The main level also has a master suite with large master bath and walk-in-closets. The 2nd level has 2 oversized bedroom suites with luxurious baths, large his and hers walk-in-closets, the larger has a private fireplace as well! There are 2 additional bedrooms, another full bath, and a huge laundry room with double laundry set-ups. The access from the main to the 2nd level has front and rear stair cases and the 3rd level has HUGE finished bonus rooms large enough for many possible uses! There are too many additional features to list them all! You must see it to believe it!
- Type:
- Single Family
- Sq.Ft.:
- 2,308
- Status:
- Active
- Beds:
- 4
- Lot size:
- 0.23 Acres
- Year built:
- 1995
- Baths:
- 3.00
- MLS#:
- 7364215
- Subdivision:
- Eagle Glen
ADDITIONAL INFORMATION
Charming 4 bed, 3 bath split-level home in Woodstock! Updated kitchen with granite countertops and a spacious living room.
- Type:
- Mixed Use
- Sq.Ft.:
- 2,027
- Status:
- Active
- Beds:
- n/a
- Lot size:
- 0.05 Acres
- Year built:
- 1900
- Baths:
- MLS#:
- 7361868
ADDITIONAL INFORMATION
Excellent commercial location in growing Woodstock. Close to everything! Residential Tenant in property. .5 acre, Property can be part of assemblage or sold separately, motivated seller
$600,000
11511 Highway 92 Woodstock, GA 30188
- Type:
- Single Family
- Sq.Ft.:
- 2,520
- Status:
- Active
- Beds:
- 4
- Lot size:
- 2 Acres
- Year built:
- 1972
- Baths:
- 3.00
- MLS#:
- 7360850
- Subdivision:
- none
ADDITIONAL INFORMATION
Location! Location! Location! 4/BR 2.5/BA on finished basement. ***FOR SALE OR LEASE PURCHASE AVAILABLE!!! *** No HOA. Enjoy puttering around in this spacious kitchen with white cabinets, granite, stainless appliances. LVT flooring throughout most of the main level, tile flooring in bathrooms. Tile flooring throughout the entire basement. Cozy up to the massive stone fireplace in the vaulted Great Room with beams. New Roof install December 2022. New Hardee Plank siding installed December 2022. Property sold "AS IS" with no Seller's Property Disclosure as seller has never occupied the property. Potential Commercial home on 2 acres located in the Highway 92 Overlay and zoned residential. Live here, work here. Many possible commercial uses. Minutes from downtown Woodstock, I-575, shopping. Listing Agent is related to Seller.
- Type:
- Single Family
- Sq.Ft.:
- 4,633
- Status:
- Active
- Beds:
- 5
- Lot size:
- 0.64 Acres
- Year built:
- 1998
- Baths:
- 5.00
- MLS#:
- 10271908
- Subdivision:
- Bradshaw Farm
ADDITIONAL INFORMATION
Golf course home on the 5th tee in the highly sought after Bradshaw Farm community. This 5 bdr/ 4.5 bath home has many wonderful indoor and outdoor features including a wonderful front porch, 3-car side entry garage, private backyard with koi pond and waterfall, a finished, full basement with exterior access, large Dining Room, separate Living Room, eat-in Kitchen overlooking Family Room w/ fireplace, Screened-in Porch overlooking the koi pond and the main level laundry & mud Room. Upstairs features an oversized Owner's Suite with a separate Office or TV room, huge closets and a private deck overlooking the backyard. Two large secondary Bedrooms with a share Jack and Jill Bath. Plus, a fourth Bedroom with its own full Bath. The full finished Basement includes a wet bar, large bedroom, full Bath, Office, large TV area and tons of storage. This wonderful home has been well maintained and has newer windows, gutters and roof. Conveniently located to major interstates, shopping and top-rated schools.
$2,000,000
2625 Cox Road Woodstock, GA 30188
- Type:
- Farm
- Sq.Ft.:
- 1,597
- Status:
- Active
- Beds:
- 3
- Lot size:
- 11.47 Acres
- Year built:
- 1991
- Baths:
- 2.00
- MLS#:
- 10270125
- Subdivision:
- None
ADDITIONAL INFORMATION
This expansive 11.47-acre horse farm presents a unique blend of functionality and pastoral beauty in the heart of Woodstock. Designed for both equine residents and their caretakers, this property has top-tier amenities and living spaces. Two caretaker homes offer modern comforts. The primary home, recently updated, features one bedroom, a full bath, LVP flooring, a kitchen with butcher block and granite countertops, shaker bathroom cabinets, a porcelain-tiled shower, and fresh paint. The secondary two-bedroom home provides cozy living spaces, complemented by functional HVAC systems for year-round comfort. The heart of the estate, a 28-stall main barn, is engineered for the ultimate equine care, featuring I-beam construction, metal roofing, pine interior finishes, and comprehensive facilities including a tack room, full-bath lounge, laundry area, vet station, and multiple grooming and wash stations. A second 15-stall barn has added conveniences like a tack room, wash rack, and hay/feed bin. The farm offers a 68' x 140' covered riding arena with professional footing, lighting, and irrigation, alongside an open arena fenced with four-board fencing, ensuring an optimal training environment. Observation areas provide a comfortable space to view the covered and open arenas, enhancing the experience for enthusiasts and professionals alike. Seven lower pastures and two front pastures, all secured with four-board fencing and twisted wire for animal safety, sprawl across the property, offering ample grazing and exercise grounds. Additional amenities include three storage buildings, a 20' x 24' RV carport, and specialized matted flooring in key operational areas. Whether you're managing a professional training operation or seeking a serene retreat for your equine companions, this horse farm is more than just a place of residence; it's fully equipped for equestrian enthusiasts.
- Type:
- Single Family
- Sq.Ft.:
- 2,130
- Status:
- Active
- Beds:
- 3
- Lot size:
- 0.61 Acres
- Year built:
- 1967
- Baths:
- 2.00
- MLS#:
- 10268958
- Subdivision:
- Victoria Cottages
ADDITIONAL INFORMATION
PRICE IMPROVEMENT $699,000! DOCK ON ALLATOONA! BRAND NEW HVAC! Beautifully manicured corner lot near beautiful Lake Allatoona in the desirable neighborhood of Victoria Cottage! This property comes with a private dock located in a small, nearby cove. The picturesque semi-private path to the private dock is accessible only to the homes in the area, and starts behind the house. The home has 3 bedrooms and 2 baths. Other features include original hardwood floors, an open kitchen to the living room, laundry on the main floor and a family room with storage closets. The unfinished crawl space is accessible through a separate entrance at the back of the home. The shed at front of the house has a water well that has been grandfathered in by the county. If you choose to walk the path during a showing, please be CAUTIOUS of loose gravel and tree roots that may be covered by leaves. SOLD 'AS IS'. Bring your investors and contractors!
- Type:
- Land
- Sq.Ft.:
- n/a
- Status:
- Active
- Beds:
- n/a
- Lot size:
- 0.25 Acres
- Baths:
- MLS#:
- 10267626
- Subdivision:
- Magnolia Walk
ADDITIONAL INFORMATION
Buyer assumes all responsibility if walking the lot and hold agent/brokers and seller harmless. Seller willing to finance a small portion via a short term loan at 10% interest. Public water. Seller is LLC- owned by real estate licensee in GA/Owner is licensed agent. Right to Redeem has already been foreclosed. Attached docs to listing include Foreclosure of Right to Redeem completed, Legal description, contour map, plat, public water lines. Close to retail shopping, grocery, RX. If buyer desires a quick close, seller can close with Quit Claim deed. In that case seller will not quiet title or insure title. If buyer desires clear title, seller will not begin quiet title process until after buyer's due diligence period is over and earnest money of at least $10,000 becomes non refundable. If seller quiets title it will take about 9 months to close.This lot is a portion of lot 153. No HOA. Close to Mills Creek Park (boating) and outdoor YMCA. 2 miles from Walmart.
- Type:
- Single Family
- Sq.Ft.:
- 3,225
- Status:
- Active
- Beds:
- 5
- Lot size:
- 0.65 Acres
- Year built:
- 1997
- Baths:
- 5.00
- MLS#:
- 10267121
- Subdivision:
- BRADSHAW FARM PH 02-A
ADDITIONAL INFORMATION
Welcome to this stunning property that offers a warm and inviting atmosphere with a beautiful fireplace as the focal point of the living room. The natural color palette throughout the home creates a sense of tranquility and harmony. The kitchen boasts a nice backsplash, perfect for adding a touch of style to your culinary creations. The master bedroom boasts a large walk-in closet for added convenience. Additional rooms provide flexible living space to suit your needs. The primary bathroom features a separate tub and shower, double sinks, and good under sink storage. Step outside to enjoy the sitting area in the backyard, ideal for relaxing or entertaining. Don't miss out on this amazing opportunity to make this house your home!
- Type:
- Other
- Sq.Ft.:
- 1,161
- Status:
- Active
- Beds:
- n/a
- Year built:
- 2007
- Baths:
- MLS#:
- 20175076
ADDITIONAL INFORMATION
NEW PRICE! This income generating property has a long term tenant in place. Lease to expire in July 2025. This 1 story, 1161 sq ft location has an exterior similar to a NY brownstone feel which is consistent with the aesthetics of the community. Charming and inviting. This former bakery is ready for new owners and comes equipped with new 3 door refrigerator, 2 door freezer, 3 compartment sink, 2 industrial mixers, baking oven, and point of sale machine. 2 bathrooms. The location is nestled in the River Park Subdivision which is a community of over 700 single family homes and townhouses. There is also a vibrant small business community within River Park (River Park North) where your business can be the brand standard for business lunch/catering. The location is also within walking distant of the community pool, playground and pavilion where the spring and summer foot traffic really comes alive. Sale includes the 1 story commercial unit and equipment (a list can be provided). There is no residential space included with the property. The monthly HOA dues include water and trash! There is ample parking around the location.
- Type:
- Single Family
- Sq.Ft.:
- n/a
- Status:
- Active
- Beds:
- 3
- Year built:
- 1993
- Baths:
- 3.00
- MLS#:
- 10265637
- Subdivision:
- Hickory Glen
ADDITIONAL INFORMATION
Welcome to this beautifully renovated home located in the Hickory Glen community in sought-after Woodstock. Completed upgrades include a new roof (installed in 2022), granite counters in kitchen and bath, and stainless-steel appliances. Step into the stunning two-story foyer that leads to a formal dining room, family room, and living room with fireplace. The spacious back deck, accessible from both the living room and eat-in kitchen, is perfect for entertaining or enjoying the peaceful, private backyard. The expansive primary suite boasts high ceilings, a dual vanity, and a generous walk-in closet, creating a relaxing retreat. A charming junior loft overlooks the foyer, offering versatile space to suit your needs. The home also includes a partially finished basement, providing endless possibilities for customization. This home offers a perfect blend of style, space, and location. Don't miss your chance to make this exceptional property your own!
- Type:
- Single Family
- Sq.Ft.:
- 1,266
- Status:
- Active
- Beds:
- 3
- Lot size:
- 0.07 Acres
- Year built:
- 2014
- Baths:
- 3.00
- MLS#:
- 10263859
- Subdivision:
- GLEN/RIVER PARK PH 01
ADDITIONAL INFORMATION
Welcome to this charming home with a natural color palette throughout. The inviting kitchen boasts a center island, perfect for cooking and entertaining. Additional rooms offer flexible living space for your unique needs. The primary bathroom features good under-sink storage for all your essentials. Outside, you'll find a fenced-in backyard with a sitting area, ideal for enjoying the beautiful outdoors. Don't miss the opportunity to make this house your home sweet home!
- Type:
- Single Family
- Sq.Ft.:
- 2,506
- Status:
- Active
- Beds:
- 4
- Lot size:
- 0.37 Acres
- Year built:
- 2001
- Baths:
- 3.00
- MLS#:
- 10262887
- Subdivision:
- PARK CRK PH 02
ADDITIONAL INFORMATION
Welcome to this charming home featuring a cozy fireplace, natural color palette, and a nice backsplash in the kitchen. The primary bathroom boasts double sinks and good under sink storage. Other rooms provide flexible living space for your needs. Step outside to find a fenced backyard with a sitting area, perfect for enjoying the outdoors. Fresh interior paint adds to the welcoming atmosphere of this lovely property. Don't miss the opportunity to make this house your new home.
- Type:
- Single Family
- Sq.Ft.:
- 2,500
- Status:
- Active
- Beds:
- 3
- Year built:
- 2024
- Baths:
- 3.00
- MLS#:
- 7343029
- Subdivision:
- Cooks Farm
ADDITIONAL INFORMATION
READY TO CLOSE NOW!!! Up to $5,000 IN BUILDER BUCKS!* The homeowner-favorite floorplan, the Rossmore by O’Dwyer Homes on Homesite 23 is on a full size unfinished basement. Our popular Craftsman Active Adult 3 Bedroom/3 Bath new home with the primary bedroom on the main and 2 additional bedrooms, features a stunning exterior of brick, and board and batten. This home also has a finished loft space on the 2nd floor, perfect for a home office. This home will also feature an additional study, sunroom or formal dining area on the main level. The interior is designed with easy living in mind to optimize main-level grand living with an open-concept floor plan and high ceilings. Your open kitchen boasts an oversized island, quartz countertops, designer tile backsplash, 42-inch cabinets and SS appliances. The unfinished basement is perfect for storage, or your favorite hobbies. HOA maintains landscaping, common area and weekly trash pick-up. You will love this Amenity Rich, Low Maintenance Community Located in a Premium Woodstock Location! Community is located close to Downtown Woodstock, Towne Lake, nearby Roswell and major interstates, ideal for shopping and dining. Live Virtual Tours Available, as well as the ability to purchase your home virtually. Call us today and schedule your private appointment. This Friendly and Quiet Community is waiting for you! The only thing missing from this amazing home is YOU!! Use this Address for GPS: 2197 Bascomb Carmel Rd, Woodstock, GA 30189, *Must use preferred lender to qualify.

The data relating to real estate for sale on this web site comes in part from the Broker Reciprocity Program of Georgia MLS. Real estate listings held by brokerage firms other than this broker are marked with the Broker Reciprocity logo and detailed information about them includes the name of the listing brokers. The broker providing this data believes it to be correct but advises interested parties to confirm them before relying on them in a purchase decision. Copyright 2024 Georgia MLS. All rights reserved.
Price and Tax History when not sourced from FMLS are provided by public records. Mortgage Rates provided by Greenlight Mortgage. School information provided by GreatSchools.org. Drive Times provided by INRIX. Walk Scores provided by Walk Score®. Area Statistics provided by Sperling’s Best Places.
For technical issues regarding this website and/or listing search engine, please contact Xome Tech Support at 844-400-9663 or email us at [email protected].
License # 367751 Xome Inc. License # 65656
[email protected] 844-400-XOME (9663)
750 Highway 121 Bypass, Ste 100, Lewisville, TX 75067
Information is deemed reliable but is not guaranteed.
Woodstock Real Estate
The median home value in Woodstock, GA is $450,000. This is higher than the county median home value of $245,800. The national median home value is $219,700. The average price of homes sold in Woodstock, GA is $450,000. Approximately 60.82% of Woodstock homes are owned, compared to 33.89% rented, while 5.3% are vacant. Woodstock real estate listings include condos, townhomes, and single family homes for sale. Commercial properties are also available. If you see a property you’re interested in, contact a Woodstock real estate agent to arrange a tour today!
Woodstock, Georgia has a population of 29,227. Woodstock is more family-centric than the surrounding county with 42.2% of the households containing married families with children. The county average for households married with children is 39.38%.
The median household income in Woodstock, Georgia is $69,247. The median household income for the surrounding county is $75,477 compared to the national median of $57,652. The median age of people living in Woodstock is 34.9 years.
Woodstock Weather
The average high temperature in July is 87.8 degrees, with an average low temperature in January of 29.3 degrees. The average rainfall is approximately 52.6 inches per year, with 1.9 inches of snow per year.
