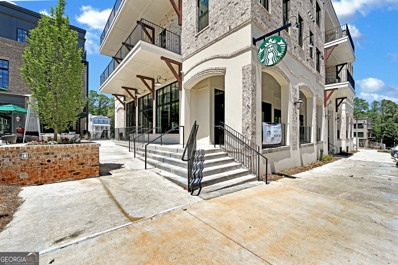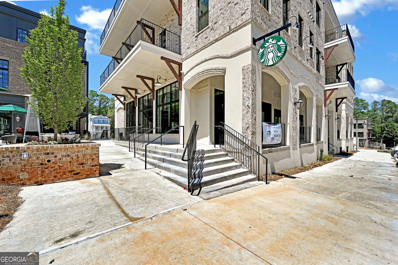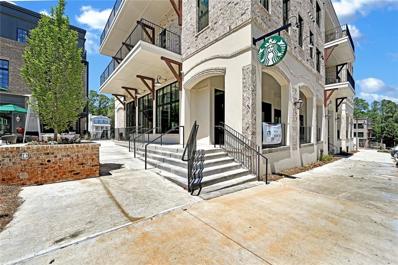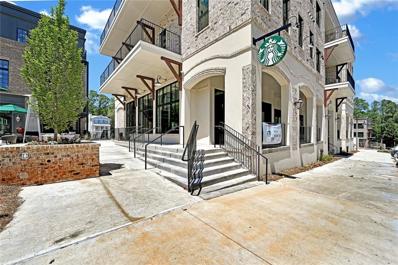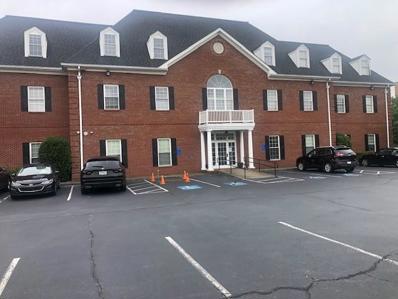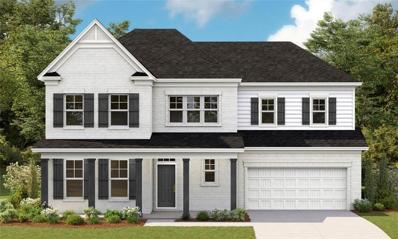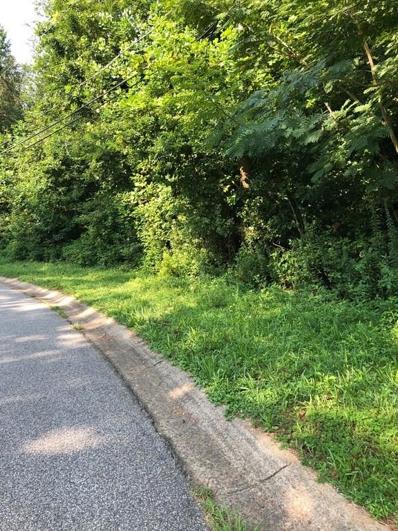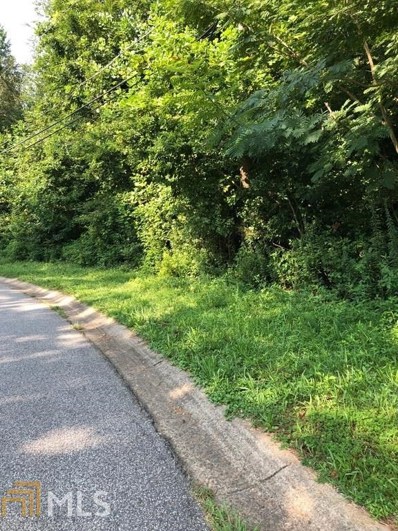Woodstock GA Homes for Rent
- Type:
- Condo
- Sq.Ft.:
- n/a
- Status:
- Active
- Beds:
- 2
- Year built:
- 2021
- Baths:
- 2.00
- MLS#:
- 10213399
- Subdivision:
- Adair Park
ADDITIONAL INFORMATION
Discover the pinnacle of modern living in this stunning newly constructed luxury condominium in ADAIR PARK, Downtown WoodstockCOs premier gateway mixed-use development. Named one of Money magazineCOs TOP 50 places to line in the US, flourishing Woodstock is renowned for its chef driven restaurants, independent retailers, breweries, performing arts and more. This remarkable 2-bedroom, 2.5-bathroom 2nd floor unit is ready now, and offers the perfect blend of urban convenience and sophisticated comfort. This exciting floor plan checks all the boxes for todayCOs lifestyles, with a cookCOs kitchen that opens to the fireside family room and double French doors leading to a sprawling covered patio, with views to the open table seating and wood-burning fireplace below. The primary suite is thoughtfully located away from the main thoroughfare, and features a private covered balcony, a large walk-in closet with custom built-ins, and a beautiful ensuite bath with oversized shower, double vanities and water closet. One additional bedroom and an office are located on the opposite side to the primary bedroom, with a shared bath convenient to both. A powder room and laundry room complete the living space. Sophisticated yet casual touches are everywhere, including elegant white oak hardwood floors, quartz countertops, and designer tile throughout. Beyond the walls of this exquisite condo, residents enjoy a wealth of building amenities designed to elevate daily living. Secure access and a private elevator provide peace of mind and ease of movement, while a dedicated storage space and a 2.5-car garage offer unparalleled convenience. As if that weren't enough, this incredible residence is situated atop a Starbucks, granting you instant access to your favorite brew and a vibrant community of fellow urbanites. With a coveted downtown Woodstock address and an unparalleled array of features, this remarkable condominium offers the best in luxury living for those seeking a truly extraordinary lifestyle.
- Type:
- Condo
- Sq.Ft.:
- 1,540
- Status:
- Active
- Beds:
- 3
- Year built:
- 2021
- Baths:
- 3.00
- MLS#:
- 10213401
- Subdivision:
- Adair Park
ADDITIONAL INFORMATION
Discover the pinnacle of modern living in this stunning newly constructed luxury condominium in ADAIR PARK, Downtown WoodstockCOs premier gateway mixed-use development. Named one of Money magazineCOs TOP 50 places to line in the US, flourishing Woodstock is renowned for its chef driven restaurants, independent retailers, breweries, performing arts and more. This remarkable 3-bedroom, 2.5-bathroom 2nd floor end unit is ready now, and offers the perfect blend of urban convenience and sophisticated comfort. This exciting floor plan checks all the boxes for todayCOs lifestyles, with a cookCOs kitchen that opens to the fireside family room and double French doors leading to a sprawling covered patio, with views to the open table seating and wood-burning fireplace below. The primary suite is thoughtfully located away from the main thoroughfare, and features a private covered balcony, a large walk-in closet with custom built-ins, and a beautiful ensuite bath with oversized shower, double vanities and water closet. Two additional bedrooms are located at the front of the residence, with a shared bath convenient to both. A powder room and laundry room complete the living space. Sophisticated yet casual touches are everywhere, including elegant white oak hardwood floors, quartz countertops, and designer tile throughout. Beyond the walls of this exquisite condo, residents enjoy a wealth of building amenities designed to elevate daily living. Secure access and a private elevator provide peace of mind and ease of movement, while a dedicated storage space and a 2.5-car garage offer unparalleled convenience. As if that weren't enough, this incredible residence is situated atop a Starbucks, granting you instant access to your favorite brew and a vibrant community of fellow urbanites. With a coveted downtown Woodstock address and an unparalleled array of features, this remarkable condominium offers the best in luxury living for those seeking a truly extraordinary lifestyle.
- Type:
- Condo
- Sq.Ft.:
- n/a
- Status:
- Active
- Beds:
- 3
- Year built:
- 2023
- Baths:
- 3.00
- MLS#:
- 7287909
- Subdivision:
- Adair Park
ADDITIONAL INFORMATION
Discover the pinnacle of modern living in this stunning newly constructed luxury condominium in ADAIR PARK, Downtown Woodstock’s premier gateway mixed-use development. Named one of Money magazine’s TOP 50 places to line in the US, flourishing Woodstock is renowned for its chef driven restaurants, independent retailers, breweries, performing arts and more. This remarkable 3-bedroom, 2.5-bathroom 2nd floor end unit is ready now, and offers the perfect blend of urban convenience and sophisticated comfort. This exciting floor plan checks all the boxes for today’s lifestyles, with a cook’s kitchen that opens to the fireside family room and double French doors leading to a sprawling covered patio, with views to the open table seating and wood-burning fireplace below. The primary suite is thoughtfully located away from the main thoroughfare, and features a private covered balcony, a large walk-in closet with custom built-ins, and a beautiful ensuite bath with oversized shower, double vanities and water closet. Two additional bedrooms are located at the front of the residence, with a shared bath convenient to both. A powder room and laundry room complete the living space. Sophisticated yet casual touches are everywhere, including elegant white oak hardwood floors, quartz countertops, and designer tile throughout. Beyond the walls of this exquisite condo, residents enjoy a wealth of building amenities designed to elevate daily living. Secure access and a private elevator provide peace of mind and ease of movement, while a dedicated storage space and a 2.5-car garage offer unparalleled convenience. As if that weren't enough, this incredible residence is situated atop a Starbucks, granting you instant access to your favorite brew and a vibrant community of fellow urbanites. With a coveted downtown Woodstock address and an unparalleled array of features, this remarkable condominium offers the best in luxury living for those seeking a truly extraordinary lifestyle.
- Type:
- Condo
- Sq.Ft.:
- 1,540
- Status:
- Active
- Beds:
- 2
- Year built:
- 2023
- Baths:
- 2.00
- MLS#:
- 7287887
- Subdivision:
- Adair Park
ADDITIONAL INFORMATION
Discover the pinnacle of modern living in this stunning newly constructed luxury condominium in ADAIR PARK, Downtown Woodstock’s premier gateway mixed-use development. Named one of Money magazine’s TOP 50 places to line in the US, flourishing Woodstock is renowned for its chef driven restaurants, independent retailers, breweries, performing arts and more. This remarkable 2-bedroom, 2.5-bathroom 2nd floor unit is ready now, and offers the perfect blend of urban convenience and sophisticated comfort. This exciting floor plan checks all the boxes for today’s lifestyles, with a cook’s kitchen that opens to the fireside family room and double French doors leading to a sprawling covered patio, with views to the open table seating and wood-burning fireplace below. The primary suite is thoughtfully located away from the main thoroughfare, and features a private covered balcony, a large walk-in closet with custom built-ins, and a beautiful ensuite bath with oversized shower, double vanities and water closet. One additional bedroom and an office are located on the opposite side to the primary bedroom, with a shared bath convenient to both. A powder room and laundry room complete the living space. Sophisticated yet casual touches are everywhere, including elegant white oak hardwood floors, quartz countertops, and designer tile throughout. Beyond the walls of this exquisite condo, residents enjoy a wealth of building amenities designed to elevate daily living. Secure access and a private elevator provide peace of mind and ease of movement, while a dedicated storage space and a 2.5-car garage offer unparalleled convenience. As if that weren't enough, this incredible residence is situated atop a Starbucks, granting you instant access to your favorite brew and a vibrant community of fellow urbanites. With a coveted downtown Woodstock address and an unparalleled array of features, this remarkable condominium offers the best in luxury living for those seeking a truly extraordinary lifestyle.
- Type:
- Office
- Sq.Ft.:
- n/a
- Status:
- Active
- Beds:
- n/a
- Lot size:
- 1.1 Acres
- Year built:
- 1997
- Baths:
- MLS#:
- 7276945
ADDITIONAL INFORMATION
Two office spaces available. One on 3rd floor is 3,000 sf with 9 offices, reception area, restroom, break area. 1,500 sf on 2nd floor with 4 offices, reception area, break area, back door and restroom. Great building just off of Hwy 92 and I-575 in Woodstock. Lease rate for both is $14/sf mg. Call for tour.
- Type:
- Land
- Sq.Ft.:
- n/a
- Status:
- Active
- Beds:
- n/a
- Lot size:
- 6.29 Acres
- Baths:
- MLS#:
- 20116543
- Subdivision:
- None
ADDITIONAL INFORMATION
Private 6.288 Acres in Woodstock close to the Milton line. NO HOA! Gorgeous hardwoods and creek provide a great sanctuary to enjoy nature at its best. Easy access to Hwy 92 to Woodstock & Roswell/Alpharetta. Close to Restaurants, Shopping, Fitness Centers & Parks. 868'+ Road Frontage. Zoned R-40.
- Type:
- Single Family
- Sq.Ft.:
- 3,392
- Status:
- Active
- Beds:
- 5
- Lot size:
- 0.17 Acres
- Year built:
- 2023
- Baths:
- 5.00
- MLS#:
- 7183494
- Subdivision:
- Easley
ADDITIONAL INFORMATION
Toll Brothers at Easley...Hillside plan with French Country exterior elevation. REDUCED PRICE!!! UNDER $900K MOVE-IN READY!!This home is will be move-in ready in May. Beautiful and Open Plan with huge kitchen and large island open to Casual Dining and Great Room...Large open flex space for a Formal Dining Room/Office/Playroom...Bedroom and full bathroom on main plus a powder room on the main. Upstairs has a large Primary Bedroom with a huge walk in closet. 3 additional bedrooms upstairs plus a large Loft. Price includes $10,000 toward Closing Costs with Toll Brothers Mortgage. Our slab homesites have additional incentives...please call or come by for more information. Toll Brothers has been trusted since 1967 to offer the best in luxury home building. For 10 Years Toll Brothers has been ranked #1 Builder Worldwide on FORTUNE Magazine's "World's Most Admired Companies" list.
$1,500,000
7664 Main Street Woodstock, GA 30188
- Type:
- General Commercial
- Sq.Ft.:
- 1,525
- Status:
- Active
- Beds:
- n/a
- Lot size:
- 3.1 Acres
- Year built:
- 1955
- Baths:
- MLS#:
- 7182566
ADDITIONAL INFORMATION
LOCATION, LOCATION, LOCATION This 3.1 (+/-) acre corner lot at the intersection of Main Street and Ridgewalk Parkway is the ideal location for development. The proximity to downtown Woodstock as well as the Outlet Shoppes of Atlanta and Costco can not be found anywhere else. So many options with an I/O Zoning, the possibilities are endless. This property also has a 3/1 Brick ranch with a full unfinished basement that could be used for business or residential purposes.
$265,000
453 Parkway 575 Woodstock, GA 30188
- Type:
- Land
- Sq.Ft.:
- n/a
- Status:
- Active
- Beds:
- n/a
- Lot size:
- 1.14 Acres
- Baths:
- MLS#:
- 20104314
- Subdivision:
- None
ADDITIONAL INFORMATION
â?¢ 1.13 Acres of Land â?¢ Right off of I-575 â?¢ High visibility from Interstate â?¢ Fast growing submarket â?¢ Commercial Zoning: DT-GC (Downtown General Commercial)
- Type:
- Townhouse
- Sq.Ft.:
- 2,557
- Status:
- Active
- Beds:
- 3
- Lot size:
- 0.02 Acres
- Year built:
- 2019
- Baths:
- 4.00
- MLS#:
- 10106485
- Subdivision:
- Mason Main
ADDITIONAL INFORMATION
This place is Spectacular & Like BRAND New! WALK to Downtown and all things Shopping/Everything!Walk or take your golf cart and enjoy all that downtown Woodstock has to offer! Shopping, restaurants, GreenPrint trails, summer concerts, farmers market and the list goes on! Combine all of this with being less than two miles from the Outlet Shoppes and Parks! 3 Bedrooms 3.5 Bathrooms. Open concept kitchen with designer cabinets, stainless appliances and over sized island. 10ft Ceilings on Main! High end hardwood floors. Master Spa like shower with frameless door and beautiful tile surround. Private professionally landscaped fenced in courtyard. Stunning unique exteriors feature timeless painted brick. Location, location, location! Only 2 minutes to 575 AND within walking distance to Downtown Woodstock Enjoy your own outdoor space with a huge deck for entertaining and a private fenced front courtyard ideal for pets. HOA maintains lawns, landscaping, termite control, staining and painting exterior, community fire pit, sidewalks and doggie stations. Truly turn-key living and a MUST SEE
- Type:
- Land
- Sq.Ft.:
- n/a
- Status:
- Active
- Beds:
- n/a
- Lot size:
- 2.96 Acres
- Baths:
- MLS#:
- 6064833
- Subdivision:
- Southern Oaks
ADDITIONAL INFORMATION
This is a perfect investment opportunity! Builders lets get started building. It would also be a perfect spot to build your dream home! Or build a home for yourself and build one to sell! Endless options with this 2.96 acre lot. Great location in quiet neighborhood, close to down town Woodstock where you will find shopping, restaurants and entertainment.
$265,000
0 Ohara Drive Woodstock, GA 30188
- Type:
- Land
- Sq.Ft.:
- n/a
- Status:
- Active
- Beds:
- n/a
- Lot size:
- 2.96 Acres
- Baths:
- MLS#:
- 8443973
- Subdivision:
- Southern Oaks
ADDITIONAL INFORMATION
This is a perfect investment opportunity! Builders lets get started building. It would also be a perfect spot to build your dream home! Or build a home for yourself and build one to sell! Endless options with this 2.96 acre lot. Great location in quiet neighborhood, close to down town Woodstock where you will find shopping, restaurants and entertainment.

The data relating to real estate for sale on this web site comes in part from the Broker Reciprocity Program of Georgia MLS. Real estate listings held by brokerage firms other than this broker are marked with the Broker Reciprocity logo and detailed information about them includes the name of the listing brokers. The broker providing this data believes it to be correct but advises interested parties to confirm them before relying on them in a purchase decision. Copyright 2025 Georgia MLS. All rights reserved.
Price and Tax History when not sourced from FMLS are provided by public records. Mortgage Rates provided by Greenlight Mortgage. School information provided by GreatSchools.org. Drive Times provided by INRIX. Walk Scores provided by Walk Score®. Area Statistics provided by Sperling’s Best Places.
For technical issues regarding this website and/or listing search engine, please contact Xome Tech Support at 844-400-9663 or email us at [email protected].
License # 367751 Xome Inc. License # 65656
[email protected] 844-400-XOME (9663)
750 Highway 121 Bypass, Ste 100, Lewisville, TX 75067
Information is deemed reliable but is not guaranteed.
Woodstock Real Estate
The median home value in Woodstock, GA is $408,300. This is higher than the county median home value of $403,100. The national median home value is $338,100. The average price of homes sold in Woodstock, GA is $408,300. Approximately 61.63% of Woodstock homes are owned, compared to 33.23% rented, while 5.14% are vacant. Woodstock real estate listings include condos, townhomes, and single family homes for sale. Commercial properties are also available. If you see a property you’re interested in, contact a Woodstock real estate agent to arrange a tour today!
Woodstock, Georgia 30188 has a population of 33,857. Woodstock 30188 is less family-centric than the surrounding county with 35.3% of the households containing married families with children. The county average for households married with children is 36.8%.
The median household income in Woodstock, Georgia 30188 is $92,648. The median household income for the surrounding county is $90,681 compared to the national median of $69,021. The median age of people living in Woodstock 30188 is 37 years.
Woodstock Weather
The average high temperature in July is 87.2 degrees, with an average low temperature in January of 29.5 degrees. The average rainfall is approximately 52.5 inches per year, with 1.7 inches of snow per year.
