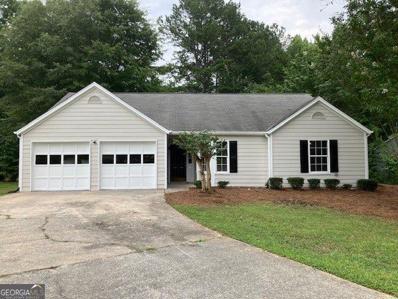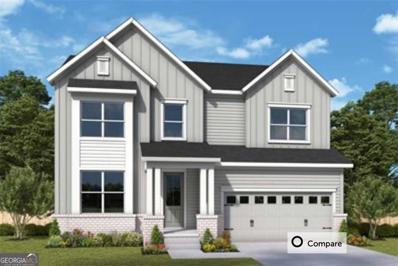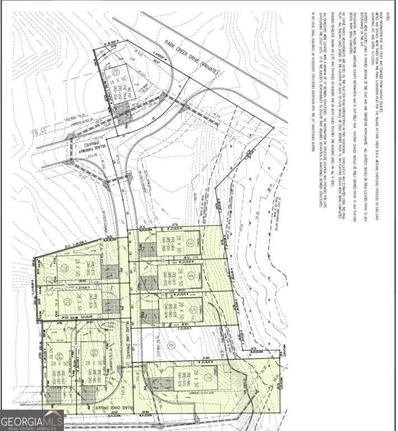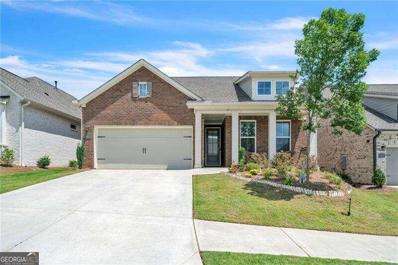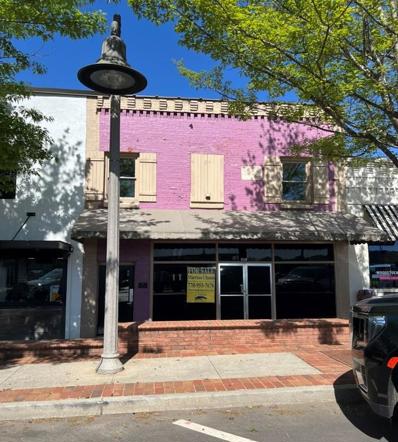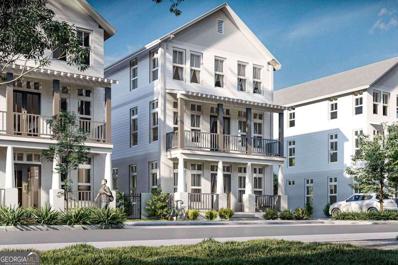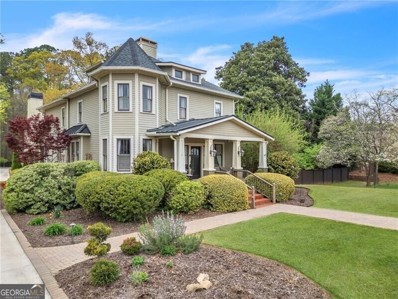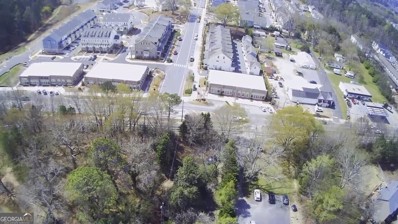Woodstock GA Homes for Rent
$534,900
423 Brookes Walk Woodstock, GA 30188
- Type:
- Townhouse
- Sq.Ft.:
- 1,944
- Status:
- Active
- Beds:
- 3
- Lot size:
- 0.09 Acres
- Year built:
- 2006
- Baths:
- 3.00
- MLS#:
- 7434291
- Subdivision:
- Villas at Claremore Lake
ADDITIONAL INFORMATION
Beautiful updated one owner home in sought after Claremont Lake. Better than new with a gorgeous newly renovated kitchen featuring stainless appliances, double ovens, new white cabinets and quart countertops. The open floor plan is light and bright, featuring soaring ceilings and plenty of windows. Hardwood floors are throughout the main level and the windows have wood blinds. Features include a beautiful open concept dining room with a tray ceiling, opening to the Great Room with a fireplace and gas logs. A vaulted Sunroom joins the Great room, and opens to a beautiful courtyard patio with brick pavers, lush landscaping and a privacy fence. The main level features the primary suite which is large with a vaulted ceiling, two walk in closets, and an amazing newly updated master bath. Master bath includes a large custom tile shower, quart counters, with beautiful finishes and details. The main level is completed by a secondary bedroom/office and a second full bath with a tile shower. From the entrance foyer, stairs lead to a private suite with a bedroom and a full bath. The home features a side entry two car garage with newly finished full flaked durable slip resitant tectured floor coating system. Beautiful landscaping completes the perfectly maintained home. Recent updates include new roof in 2021, master bath renovation in 2021, new HVAC, new Hot water heater, new gutters, new paint and an updated kitchen in 2023. This sought after neighborhood has a lake, a pool, a clubhouse, and walking trails. The community offers an easy lifestyle where exterior and lawn maintenance are provided by the HOA. No age restrictions. Convenient to both Woodstock and Roswell.
$699,999
2013 Hendon Road Woodstock, GA 30188
- Type:
- Single Family
- Sq.Ft.:
- 3,483
- Status:
- Active
- Beds:
- 4
- Lot size:
- 2.3 Acres
- Year built:
- 1988
- Baths:
- 4.00
- MLS#:
- 7433057
ADDITIONAL INFORMATION
Discover this charming home located in the heart of Cherokee County. The perfect combination of serene living and convenience. This residence is situated on a picturesque 2.3 acre lot with an expansive lawn, fenced in backyard, wooded area that provides plenty of privacy, and no HOA. Conveniently located for quick access to downtown Woodstock, 575, Roswell, and Alpharetta. In addition to the ideal location this beautiful home is located in a highly sought-after top performing school district. Enjoy your morning cup of coffee while relaxing on the rocking chair front porch or while lounging in the sunroom overlooking the serene backyard. Upon entering you will be greeted by a large family room with a gorgeous stone fireplace. The main level features beautiful hardwood floors throughout, oversized laundry / mud room, and separate dining room. The chef’s kitchen features an expansive island, wood cabinets, stainless steel appliances, ample storage, stone counters and spacious breakfast area. The master bedroom on the main level serves as a perfect owner’s retreat, featuring the master bath with separate tub / shower and walk in closet. Upstairs you will discover oversized bedrooms, full bath, office, and bonus / media room. The upper level has expansive closet space and access to walk in storage areas. The lower level features a fully finished basement, kitchen area, additional bedroom, full bath, extra storage space, and outdoor patio area. The basement also includes a 3rd garage that is the perfect space for additional storage and/or workshop.
- Type:
- Single Family
- Sq.Ft.:
- 4,348
- Status:
- Active
- Beds:
- 4
- Lot size:
- 2.01 Acres
- Year built:
- 1986
- Baths:
- 3.00
- MLS#:
- 7432427
- Subdivision:
- Mill Creek Farm
ADDITIONAL INFORMATION
Discover your dream retreat with not just one, but **TWO HOMES** for the price of one! Nestled on 2 serene acres at the end of a private cul-de-sac and surrounded by nature, this exceptional property includes an additional one-bedroom apartment (1,108 sq. ft.), offering an extraordinary blend of luxury and practicality. Car enthusiasts will love the 5 spacious garages, perfect for showcasing your prized collection. With an expansive parking area that can easily accommodate an RV and no HOA restrictions, you have the freedom to truly make this property your own. For nature lovers and bird watchers, this property is a true paradise, with abundant wildlife and peaceful surroundings. The beautifully maintained potting shed, complete with a rainwater collection system, is a gardener's dream, providing the perfect space to nurture your green thumb. Inside, you'll find thoughtful details throughout, including a large mudroom that simplifies daily chores, a private sunroom perfect for relaxation, and a kitchen equipped with three ovens for the culinary enthusiast. Additional features like a safe room and ample storage space ensure your peace of mind and convenience. Whether you're in search of a home with a guest house or simply need more space, this unique property offers endless possibilities. Don't miss out on this extraordinary opportunity – schedule a viewing today and experience the endless potential this property has to offer!
$589,000
352 Lauren Lane Woodstock, GA 30188
- Type:
- Townhouse
- Sq.Ft.:
- 3,359
- Status:
- Active
- Beds:
- 4
- Lot size:
- 0.08 Acres
- Year built:
- 2004
- Baths:
- 4.00
- MLS#:
- 10350829
- Subdivision:
- Villas At Claremore Lake
ADDITIONAL INFORMATION
PRICE IMPROVEMENT! One owner, former Model Home! This 4 bedroom, 4 full bath home sits on the absolute premier lake lot in the highly sought after Villas at Claremore Lake! All the bells and whistles were included in this lovingly maintained model home. Full, finished walk-out terrace level with 1 bedroom, full bath, two bonus rooms and 9 foot smooth ceilings. Additional unfinished storage areas, as well. The terrace level patio has the perfect view of the lake. Primary suite on the main level, in addition to a secondary bedroom with full bath access. The second floor features a huge, private bedroom with full bath. Stepless entry from garage to kitchen. New roof installed October 2022. The community offers wonderful amenities, including a pool, clubhouse, exercise room, walking trails, mountain views and a beautiful lake. Only minutes from downtown Woodstock and downtown Roswell. Amazing schools, shopping, and restaurants nearby. Priced for immediate sale. Don't let this unique property get away - call now!
- Type:
- Condo
- Sq.Ft.:
- 1,950
- Status:
- Active
- Beds:
- 3
- Year built:
- 2023
- Baths:
- 3.00
- MLS#:
- 10351012
- Subdivision:
- Adair Park
ADDITIONAL INFORMATION
Discover the pinnacle of modern living in this stunning newly constructed luxury condominium in ADAIR PARK, Downtown WoodstockCOs premier gateway mixed-use development. Named one of Money magazineCOs TOP 50 places to line in the US, flourishing Woodstock is renowned for its chef driven restaurants, independent retailers, breweries, performing arts and more. This remarkable 3-bedroom, 2.5-bathroom 2nd floor end unit is ready now, and offers the perfect blend of urban convenience and sophisticated comfort. This exciting floor plan checks all the boxes for todayCOs lifestyles, with a cookCOs kitchen that opens to the fireside family room and double French doors leading to a sprawling covered patio, with views to the open table seating and wood-burning fireplace below. The primary suite is thoughtfully located away from the main thoroughfare, and features a private covered balcony, a large walk-in closet with custom built-ins, and a beautiful ensuite bath with oversized shower, double vanities and water closet. Two additional bedrooms are located at the front of the residence, with a shared bath convenient to both. A powder room and laundry room complete the living space. Sophisticated yet casual touches are everywhere, including elegant white oak hardwood floors, quartz countertops, and designer tile throughout. Beyond the walls of this exquisite condo, residents enjoy a wealth of building amenities designed to elevate daily living. Secure access and a private elevator provide peace of mind and ease of movement, while a dedicated storage space and a 2.5-car garage offer unparalleled convenience. As if that weren't enough, this incredible residence is situated atop a Starbucks, granting you instant access to your favorite brew and a vibrant community of fellow urbanites. With a coveted downtown Woodstock address and an unparalleled array of features, this remarkable condominium offers the best in luxury living for those seeking a truly extraordinary lifestyle.
- Type:
- Single Family
- Sq.Ft.:
- 1,320
- Status:
- Active
- Beds:
- 3
- Lot size:
- 0.37 Acres
- Year built:
- 1986
- Baths:
- 2.00
- MLS#:
- 10346652
- Subdivision:
- Colemans Bluff
ADDITIONAL INFORMATION
Newly renovated home in Woodstock and NO HOA! Peace of mind with a new HVAC and water heater. Located off of 92, this property is conveniently close to top-rated schools, shopping, and easy access to GA 400 and 575. Just minutes from both Roswell and Woodstock, this home provides you with endless conveniences. This house opens into a spacious living room that is perfect for entertaining with friends and family. Featuring vaulted ceilings and a large floor to ceiling stone wood burning fireplace. The back yard has a great patio and privacy fence to allow for outdoor dining. The interior updates include renovated bathrooms, new countertops and tile backsplash, new plumbing fixtures throughout, all new electrical outlets, switches and lighting, flooring and fresh paint inside and out.
- Type:
- Single Family
- Sq.Ft.:
- 1,628
- Status:
- Active
- Beds:
- 3
- Lot size:
- 0.53 Acres
- Year built:
- 1988
- Baths:
- 2.00
- MLS#:
- 10342284
- Subdivision:
- River Oaks
ADDITIONAL INFORMATION
Great move in ready home in Great Woodstock location. Lot backs up to neighborhood pond/lake! Move in ready 3 bed 2 bath with New paint inside and out, updated kitchen and bathrooms, new flooring, new light fixtures, No HOA. Kitchen has white cabinets, granite countertops and vaulted ceiling. Fireplace in Family room. Primary bedroom has double vanity, shower and garden tub! Fantastic fenced in backyard that has an entertainment dock on the lake, for fishing, cooking out, and relaxing. Great Cherokee schools! Welcome Home!
$1,125,500
4.5 AC Hickory Flat Road Woodstock, GA 30188
- Type:
- Land
- Sq.Ft.:
- n/a
- Status:
- Active
- Beds:
- n/a
- Lot size:
- 4.5 Acres
- Baths:
- MLS#:
- 10339118
- Subdivision:
- None
ADDITIONAL INFORMATION
A secluded woodland large tract parcel on Hickory Flat Hwy with a waterfront is perfect for commercial development, a retirement village, or your own private residential creekside compound. Welcome to a rare opportunity to own 4.5 acres of pristine wooded land alongside a tranquil stream in a highly sought-after neighborhood. This picturesque property offers natural beauty and commercial potential, making it ideal for various ventures. Located approximately halfway between Canton (575) and Roswell and approximately 1 mile to the Hickory Flat commercial district, this serene setting with mature trees is bordered by a calming stream, providing a peaceful ambiance. The generous 4.5 acres of land offer ample space for development while maintaining privacy and exclusivity if preferred. Zoning is Neighborhood Commercial. This investment opportunity provides a rare chance to acquire prime commercial land in a rapidly growing area. Don't miss out on this exceptional opportunity to own 4.5 acres of wooded land with stream frontage in a neighborhood commercial zone. Whether you envision a retail haven, a tranquil office retreat, or a unique residential venue, this property offers endless possibilities based on zoning. Contact us today to schedule a visit and explore the potential of this remarkable piece of real estate. Listing agent is a principal to the transaction.
$896,875
428 Maypop Woodstock, GA 30188
- Type:
- Single Family
- Sq.Ft.:
- 3,209
- Status:
- Active
- Beds:
- 5
- Year built:
- 2024
- Baths:
- 4.00
- MLS#:
- 10333880
- Subdivision:
- Havencroft
ADDITIONAL INFORMATION
Situated on a fantastic flat homesite overlooking the bucolic Havencroft Park- welcome to the dynamic comforts and bold luxuries of "PARKSIDE PLACE". Natural light and boundless interior design possibilities contribute to the everyday elegance of your open family and dining area in this new home in Woodstock, GA featuring the ever popular Ransdall floorplan. The streamlined kitchen is designed to provide an easy culinary layout for the resident chef while granting a delightful view of the sunny living spaces. A deluxe walk-in closet and pamper-ready bathroom make your Owner's Retreat a private vacation at the end of each day. The open study and upstairs retreat present dynamic opportunities to craft the perfect special use rooms for your family's lifestyle. Two spacious junior bedrooms share a full bathroom on the second floor, and a spacious guest bedroom rests on the first floor with a walk-in closet and adjacent bathroom.
- Type:
- Single Family
- Sq.Ft.:
- 2,996
- Status:
- Active
- Beds:
- 4
- Year built:
- 2024
- Baths:
- 3.00
- MLS#:
- 10333774
- Subdivision:
- Havencroft
ADDITIONAL INFORMATION
"Artistry, expertise and dedication are at the heart of every design decision put into crafting The Bramwell by David Weekley floor plan in Havencroft. Your personal design and interior decor style will be right at home in the elegant family and dining spaces. A tasteful kitchen rests at the heart of this home, balancing impressive style with easy function, all while maintaining an open design. Leave the outside world behind and lavish in the Owner's Retreat, featuring a superb Owner's Bath and walk-in closet. Guest bedrooms are nestled on both levels, helping everyone find a space they can make uniquely their own. A front study, covered porch and upstairs retreat provide great places to enjoy your leisure time. Explore our exclusive Personalized Selections with your new home in Woodstock, GA."
- Type:
- Single Family
- Sq.Ft.:
- 2,416
- Status:
- Active
- Beds:
- 4
- Lot size:
- 0.15 Acres
- Year built:
- 2022
- Baths:
- 3.00
- MLS#:
- 10334969
- Subdivision:
- Estates At Riverside
ADDITIONAL INFORMATION
Built in 2022, this newer home in the Estates at Riverside is a beautiful Craftsman style home in Woodstock within minutes of I-575. This beautiful home features 4 bedrooms upstairs, 2 full baths upstairs and a half bath on the main level. With a chef's kitchen to gleam over, it features stainless steel appliances, quartz countertops, grey shaker style cabinets, white subway tile, and a large walk-in pantry. The kitchen also features an island and overlooks a kitchen eat-in area and the family room with a fireplace. As you walk into the house, there is also an office space/flex room on the main level that can be flexed into formal dining room or living room if needed. On the upper level, there are 4 spacious bedrooms and a loft/flex area ideal for an additional family room or office space. The owner's suite, is spacious, has a large walk-in closet, and an upgraded tiled shower. This home has a tankless hot water heater, new paint, and a large fenced backyard perfect for entertaining and enjoying beautiful weather. All you have to do is unpack and starting enjoy all that Woodstock has to offer! Come explore living in one of Woodstock's finest neighborhoods with sidewalks, a park, and a swimming pool. This neighborhood is convenient to everything including just minutes to I-575, within a few miles of shopping, dining, and downtown Woodstock to enjoy community events. Schedule a time to see this beautiful home today!
- Type:
- Land
- Sq.Ft.:
- n/a
- Status:
- Active
- Beds:
- n/a
- Baths:
- MLS#:
- 10323938
- Subdivision:
- Park Creek
ADDITIONAL INFORMATION
Attention builders. 8 Lots in Park Creek to build single family houses. Will not sell individually. Great location close to Roswell. Lots available are 3,4,5,7,70,71 on Village Lane and lots 68 & 69 on Village Chase.
$580,000
437 Payne Road Woodstock, GA 30188
- Type:
- Single Family
- Sq.Ft.:
- 2,402
- Status:
- Active
- Beds:
- 5
- Lot size:
- 0.17 Acres
- Year built:
- 2021
- Baths:
- 3.00
- MLS#:
- 10318830
- Subdivision:
- Riverside
ADDITIONAL INFORMATION
Welcome to your dream home! This beautiful 2021 ranch-style residence offers a seamless blend of modern luxury and cozy comfort, perfect for family living and entertaining. Nestled in a serene neighborhood, this home is an oasis of tranquility and elegance. Step into a spacious, light-filled open floor plan that effortlessly connects the living, dining, and kitchen areas. The master suite boasts a walk-in closet and a luxurious en-suite bathroom with dual sinks and a spacious walk-in shower. Generously sized bedrooms provide ample space for relaxation and privacy. Perfect for gatherings, the living room features large windows that flood the space with natural light, enhancing the warm and welcoming ambiance. The modern kitchen is a chefCOs delight, equipped with stainless steel appliances to include a gas cooktop, double ovens, microwave hood, dishwasher and refrigerator, a large island with bar seating, granite countertops and stained cabinetry. It seamlessly flows into the dining area, making it ideal for both casual meals and formal dinners. The living room features a stunning fireplace, creating a cozy focal point for family nights or entertaining guests. Step outside to your private oasis! The backyard boasts a charming pergola, perfect for alfresco dining, and a built-in fireplace, ideal for cozy evenings under the stars. The landscaped yard offers plenty of space for kids to play and for gardening enthusiasts to cultivate their green thumb. Smart home features including a security system and programmable thermostat. From its elegant interior design to the tranquil outdoor living space, this home embodies a perfect balance of luxury and comfort. Whether youCOre hosting a summer BBQ under the pergola, enjoying a cozy evening by the fireplace, or simply relaxing in one of the spacious bedrooms, every corner of this home is designed to enhance your lifestyle. Plus, it boasts a brand-new architectural shingle roof, ensuring peace of mind for years to come.
- Type:
- Single Family
- Sq.Ft.:
- n/a
- Status:
- Active
- Beds:
- 3
- Lot size:
- 0.11 Acres
- Year built:
- 2021
- Baths:
- 3.00
- MLS#:
- 10317156
- Subdivision:
- Glenhaven At Ridgewalk
ADDITIONAL INFORMATION
Welcome home! BETTER THAN NEW! One of Woodstock's most popular 55+ Active Adult GATED Communities with 4500 sq ft Clubhouse, Lap Pool, Pickle Ball, Fitness Ctr. Luxury with top qualify Craftmanship. Meandering walk to the Outlet Mall Shops/Restaurants across the street, explore the Park AND within 2 miles to Woodstock Downtown Main St for more shopping, fine dining & entertainments including Free concerts. This Palmetto Model offers 3 BR/3 BA, almost 2800 sq ft (largest flr plan). Additionally, Seller spent $20k finishing a 17.5'x9.0' Custom Made All View Elite SUNROOM, and UPGRADED the Garage, Front Porch & Back Patio with Full Chip Polyurea Floor System PLUS Polyaspartic Clear Coat both with LIFETIME WARRANTY. You will enjoy this Open-Concept living spaces with Engineered Wood Floor. Kitchen has huge Island w/Granite, GE Stainless Steel Appliances, Backsplash, tons of Cabinets. Owner's Retreat w/Ensuite Bathroom with Frameless Brushed Enclosed Tiled/Stone Shower, huge Walk in Closet. Blinds thru out. Oak Stairs w/Handrails going UPSTAIRS features a large Loft that could be an Office/Study AND a 3rd Bedroom with Full Bath. Finished Garage with above built-in Storage. Builder was selected as Homebuilder of the Year for 2021. GATE open 7am-7pm Daily. This fantastic home won't last!
$1,350,000
8590 Main Street Woodstock, GA 30188
- Type:
- Retail
- Sq.Ft.:
- 2,318
- Status:
- Active
- Beds:
- n/a
- Lot size:
- 0.06 Acres
- Year built:
- 1905
- Baths:
- MLS#:
- 7399568
ADDITIONAL INFORMATION
Cherokee County 8590 Main Street, Woodstock, GA 30188 The property is located in the heart of Downtown Woodstock, a heavily populated area that boasts over 30 shops and restaurants. Offers great visibility near the corner of Main Street and Town Lake Pkwy. Offers three parking spaces in the rear of the building that could be used to expand the footprint of the building, in additional to street parking in front of the building. For Sale 2,318 SF 100% Vacant Zoned C3-Commercial
- Type:
- Single Family
- Sq.Ft.:
- 1,516
- Status:
- Active
- Beds:
- 3
- Lot size:
- 1.04 Acres
- Year built:
- 1985
- Baths:
- 2.00
- MLS#:
- 7395946
- Subdivision:
- Holly Creek Estates
ADDITIONAL INFORMATION
Reduced Price! Charming RANCH on a FULL BASEMENT with 3 bedrooms and 2 full bathrooms on a LARGE CORNER LOT! NEW DECK, NEW TILED SHOWER in the Primary Bathroom. The possibilities are endless with this property. You can easily double your square footage by finishing the basement, or turn it into your dream MAN CAVE/SHE SHED or HUGE WORKSHOP! This home is close to everything - SHOPPING, DINING, and less than 15 minutes to DOWNTOWN WOODSTOCK! $1500 LENDER CREDIT for Qualified Buyers!! CALL TODAY FOR MORE INFORMATION AND A TOUR!!
$1,400,000
60 Linton Street Woodstock, GA 30188
- Type:
- Mixed Use
- Sq.Ft.:
- n/a
- Status:
- Active
- Beds:
- 4
- Lot size:
- 0.07 Acres
- Year built:
- 2024
- Baths:
- 5.00
- MLS#:
- 10285641
- Subdivision:
- Adair Park
ADDITIONAL INFORMATION
Unlock the extraordinary with this unparalleled opportunity to own a LIVE/WORK building nestled in the heart of Adair Park in vibrant Downtown Woodstock. Named one of Money magazineCOs TOP 50 places to line in the US, flourishing Woodstock is renowned for its chef driven restaurants, independent retailers, breweries, performing arts and more. This remarkable property boasts prime commercial space on the ground floor, ideal for entrepreneurs and businesses looking to thrive in a bustling community. Above, discover two distinct condos, each offering 2 bedrooms, 2 full bathrooms, and a full kitchen, presenting multiple opportunities for income streams. Whether you're an aspiring business owner, an astute investor, or seeking the ultimate live-work balance, this property presents a rare chance to own a piece of Adair Park's dynamic landscape. To be built. Build time will depend on contract date. Buyer can still choose finishes at this stage up until appliances/materials have been ordered. 2-car garage to be used at Owner's discretion. Additional Live/Work next door also available. FMLS# 7368390.
$2,595,000
109 Rope Mill Road Woodstock, GA 30188
- Type:
- Single Family
- Sq.Ft.:
- 3,800
- Status:
- Active
- Beds:
- 3
- Lot size:
- 1.21 Acres
- Year built:
- 1915
- Baths:
- 3.00
- MLS#:
- 10275361
- Subdivision:
- DOWNTOWN WOODSTOCK
ADDITIONAL INFORMATION
Welcome to your exclusive oasis of sophistication and comfort nestled in the heart of Downtown Woodstock! This timeless gem, built Circa 1910, seamlessly blends classic charm with modern luxury. Boasting 3 bedrooms and 3 full baths, plus a versatile office or flex space, this home offers ample room for living and entertaining. Upon arrival, be greeted by the grandeur of timeless architecture and impeccable craftsmanship including heart of pine hardwood floors. Front porch is the perfect backdrop for autumn pumpkins and watching hometown parades while drinking your favorite beverage on this idyllic street! The expansive concrete driveway with a paver apron and two paver sidewalks adds to the curb appeal while providing ample parking space. Inside, custom-designed built-in casework in living room, primary bedroom, primary bathroom, and office elevate the home's character and functionality. Enjoy the beauty of all seasons from the recently added sunroom, equipped with Locintina folding doors, wood-burning fireplace, skylights, and gas lanterns. Entertain guests in style with Viking appliances in the spacious kitchen, or cozy up by one of the three other fireplaces scattered throughout the home. Step outside into your own 1 acre+, private oasis featuring an in-ground heated pool, perfect for year-round enjoyment or escape to the outside shed equipped with electric and plumbing, designed as a man cave or she shed, for some quiet relaxation. Immerse yourself in this timeless home and soak in the historic ambiance while being conveniently located near shopping, restaurants, entertainment, and the renowned Northside Amphitheatre. Don't miss the opportunity to own this extraordinary piece of history with all the modern comforts. Schedule your showing today and experience Downtown Woodstock living at its finest!
$695,000
105 Bowles Drive Woodstock, GA 30188
- Type:
- Other
- Sq.Ft.:
- n/a
- Status:
- Active
- Beds:
- 2
- Lot size:
- 0.58 Acres
- Year built:
- 1968
- Baths:
- 1.00
- MLS#:
- 20179020
- Subdivision:
- LOT-NO HOA
ADDITIONAL INFORMATION
** Downtown Woodstock dream location!!** Incredible opportunity to build a home(s) in Downtown Woodstock! This is a potential commercial site.
$1,600,000
64 Linton Street Woodstock, GA 30188
- Type:
- Single Family
- Sq.Ft.:
- n/a
- Status:
- Active
- Beds:
- 4
- Year built:
- 2024
- Baths:
- 5.00
- MLS#:
- 7368390
- Subdivision:
- Adair Park
ADDITIONAL INFORMATION
Unlock the extraordinary with this unparalleled opportunity to own a LIVE/WORK building nestled in the heart of Adair Park in vibrant Downtown Woodstock. Named one of Money magazine’s TOP 50 places to line in the US, flourishing Woodstock is renowned for its chef driven restaurants, independent retailers, breweries, performing arts and more. This remarkable property boasts prime commercial space on the ground floor, ideal for entrepreneurs and businesses looking to thrive in a bustling community. Above, discover two distinct condos, each offering 2 bedrooms, 2 full bathrooms, and a full kitchen, presenting multiple opportunities for income streams. Whether you're an aspiring business owner, an astute investor, or seeking the ultimate live-work balance, this property presents a rare chance to own a piece of Adair Park's dynamic landscape. Additional Live/Work next door also available - see FMLS #7368318.
$4,448,950
648 N Rope Mill Road Woodstock, GA 30188
- Type:
- Mixed Use
- Sq.Ft.:
- 2,027
- Status:
- Active
- Beds:
- n/a
- Lot size:
- 0.05 Acres
- Year built:
- 1900
- Baths:
- MLS#:
- 7361868
ADDITIONAL INFORMATION
Excellent commercial location in growing Woodstock. Close to everything! Residential Tenant in property. .5 acre, Property can be part of assemblage or sold separately, motivated seller
- Type:
- Other
- Sq.Ft.:
- 1,161
- Status:
- Active
- Beds:
- n/a
- Year built:
- 2007
- Baths:
- MLS#:
- 20175076
ADDITIONAL INFORMATION
NEW PRICE! This income generating property has a long term tenant in place. Lease to expire in July 2025. This 1 story, 1161 sq ft location has an exterior similar to a NY brownstone feel which is consistent with the aesthetics of the community. Charming and inviting. This former bakery is ready for new owners and comes equipped with new 3 door refrigerator, 2 door freezer, 3 compartment sink, 2 industrial mixers, baking oven, and point of sale machine. 2 bathrooms. The location is nestled in the River Park Subdivision which is a community of over 700 single family homes and townhouses. There is also a vibrant small business community within River Park (River Park North) where your business can be the brand standard for business lunch/catering. The location is also within walking distant of the community pool, playground and pavilion where the spring and summer foot traffic really comes alive. Sale includes the 1 story commercial unit and equipment (a list can be provided). There is no residential space included with the property. The monthly HOA dues include water and trash! There is ample parking around the location.
Open House:
Monday, 1/6 8:00-7:00PM
- Type:
- Single Family
- Sq.Ft.:
- 2,506
- Status:
- Active
- Beds:
- 4
- Lot size:
- 0.37 Acres
- Year built:
- 2001
- Baths:
- 3.00
- MLS#:
- 10262887
- Subdivision:
- PARK CRK PH 02
ADDITIONAL INFORMATION
Welcome to this charming home featuring a cozy fireplace, natural color palette, and a nice backsplash in the kitchen. The primary bathroom boasts double sinks and good under sink storage. Other rooms provide flexible living space for your needs. Step outside to find a fenced backyard with a sitting area, perfect for enjoying the outdoors. Fresh interior paint adds to the welcoming atmosphere of this lovely property. Don't miss the opportunity to make this house your new home.
- Type:
- Land
- Sq.Ft.:
- n/a
- Status:
- Active
- Beds:
- n/a
- Lot size:
- 3.43 Acres
- Baths:
- MLS#:
- 10277798
- Subdivision:
- Unimproved Land
ADDITIONAL INFORMATION
The acquisition of this 3.43-acre lot, zoned for residential homes, presents an exceptional opportunity for buyers, investors, and developers alike. Nestled in a prime location, this expansive parcel of land offers a canvas of possibilities. For prospective homeowners, it offers the promise of crafting a dream residence amidst natural surroundings. Investors can see the potential for substantial returns, as residential development in the area continues to thrive. Developers have the opportunity to create a vibrant community, tapping into the increasing demand for housing. With ample space and the advantage of a residential zoning designation, this property is a blank slate, ready to be transformed into a flourishing residential haven, making it a compelling and versatile investment prospect.
$2,375,000
1058 Arnold Mill Road Woodstock, GA 30188
- Type:
- Land
- Sq.Ft.:
- n/a
- Status:
- Active
- Beds:
- n/a
- Lot size:
- 15.59 Acres
- Baths:
- MLS#:
- 10251712
- Subdivision:
- None
ADDITIONAL INFORMATION
Perfect for a new home neighborhood! This development opportunity could be subdivision for approximately 25 new homes! A beautifully wooded tract of over 15 acres awaits your development desires.
Price and Tax History when not sourced from FMLS are provided by public records. Mortgage Rates provided by Greenlight Mortgage. School information provided by GreatSchools.org. Drive Times provided by INRIX. Walk Scores provided by Walk Score®. Area Statistics provided by Sperling’s Best Places.
For technical issues regarding this website and/or listing search engine, please contact Xome Tech Support at 844-400-9663 or email us at [email protected].
License # 367751 Xome Inc. License # 65656
[email protected] 844-400-XOME (9663)
750 Highway 121 Bypass, Ste 100, Lewisville, TX 75067
Information is deemed reliable but is not guaranteed.

The data relating to real estate for sale on this web site comes in part from the Broker Reciprocity Program of Georgia MLS. Real estate listings held by brokerage firms other than this broker are marked with the Broker Reciprocity logo and detailed information about them includes the name of the listing brokers. The broker providing this data believes it to be correct but advises interested parties to confirm them before relying on them in a purchase decision. Copyright 2025 Georgia MLS. All rights reserved.
Woodstock Real Estate
The median home value in Woodstock, GA is $408,300. This is higher than the county median home value of $403,100. The national median home value is $338,100. The average price of homes sold in Woodstock, GA is $408,300. Approximately 61.63% of Woodstock homes are owned, compared to 33.23% rented, while 5.14% are vacant. Woodstock real estate listings include condos, townhomes, and single family homes for sale. Commercial properties are also available. If you see a property you’re interested in, contact a Woodstock real estate agent to arrange a tour today!
Woodstock, Georgia 30188 has a population of 33,857. Woodstock 30188 is less family-centric than the surrounding county with 35.3% of the households containing married families with children. The county average for households married with children is 36.8%.
The median household income in Woodstock, Georgia 30188 is $92,648. The median household income for the surrounding county is $90,681 compared to the national median of $69,021. The median age of people living in Woodstock 30188 is 37 years.
Woodstock Weather
The average high temperature in July is 87.2 degrees, with an average low temperature in January of 29.5 degrees. The average rainfall is approximately 52.5 inches per year, with 1.7 inches of snow per year.






