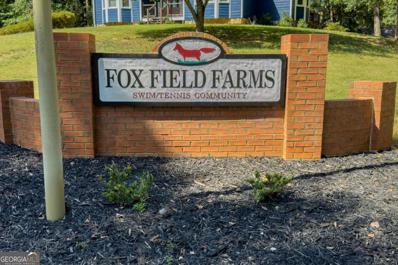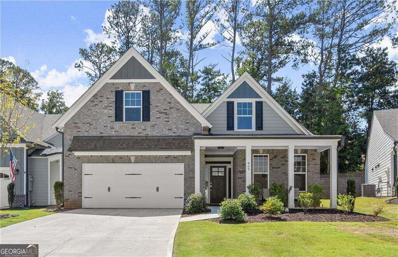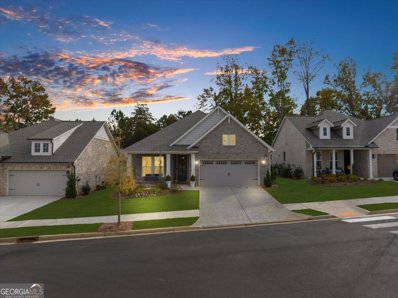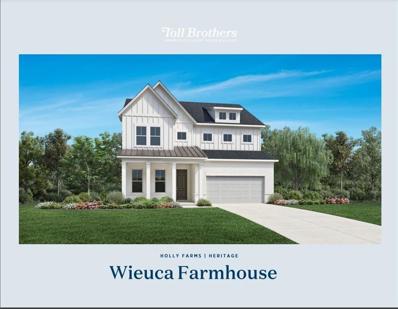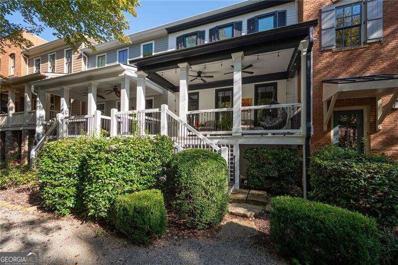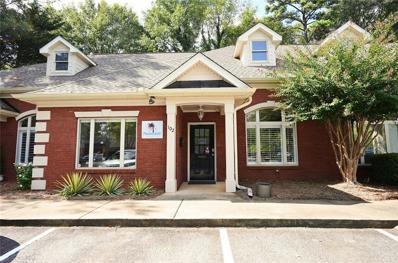Woodstock GA Homes for Rent
$525,900
111 Winsome Way Woodstock, GA 30188
- Type:
- Single Family
- Sq.Ft.:
- 2,053
- Status:
- Active
- Beds:
- 3
- Lot size:
- 0.09 Acres
- Year built:
- 2024
- Baths:
- 3.00
- MLS#:
- 7485050
- Subdivision:
- Winsome Park
ADDITIONAL INFORMATION
Welcome to Lot 47 The Florance O plan. Where comfort meets style in a relaxed, inviting atmosphere! This home boasts 3 bedrooms, and 2.5 baths, with a gorgeous painted full brick front exterior that catches the eye from the moment you arrive. Inside you will find a beautiful kitchen featuring a large island perfect for entertaining The living area is warmed by an electric fireplace, creating a cozy ambiance for gatherings or quiet nights in. Hardwood stairs leads you to a cozy Owner's bedroom that includes a sitting area, large walk-in closet, and luxurious shower with a bench seat offering a spa like escape after a busy day. 2 additional bedrooms, 1 full bath, and the laundry room complete the upper lever. Discover the perfect blend of charm and functionality in lot 47, The Florance O Plan. where every detail is designed for modern living at its finest!.. Great location and excellent school district. Close to shopping entertainment, 1 mile to Dupree park and 3miles to Downtown Woodstock! Call today to schedule an appointment to view our lots and plans. This home is ready to move in. Come make this house your home and build equity as one of our first homeowners!
- Type:
- Townhouse
- Sq.Ft.:
- 1,338
- Status:
- Active
- Beds:
- 2
- Lot size:
- 0.15 Acres
- Year built:
- 1984
- Baths:
- 2.00
- MLS#:
- 7483569
- Subdivision:
- Old Farm Place
ADDITIONAL INFORMATION
Discover a lovely ranch-style home located just minutes away from the lively downtown area of Woodstock! This property features an owner suite conveniently located on the main floor. You'll love the fantastic kitchen, complete with granite countertops, white shaker cabinets, and shiny stainless steel appliances. The spacious living area offers a view of a flex room that can serve as a 3rd bedroom - The sqft is there, and it is easy to make the change if needed. This move-in-ready townhome is Fee Simple and situated in a fast-growing area. With NO HOA fees, it is more affordable and also makes an excellent investment opportunity. The home is conveniently located near I-575 and I-75, with plenty of restaurants and stores nearby, and it’s only 10 minutes away from The Outlet Shoppes of Atlanta.
- Type:
- Single Family
- Sq.Ft.:
- n/a
- Status:
- Active
- Beds:
- 2
- Lot size:
- 0.14 Acres
- Year built:
- 1990
- Baths:
- 2.00
- MLS#:
- 10415957
- Subdivision:
- Village At Cobbleston
ADDITIONAL INFORMATION
Ready for Immediate Occupancy! New HVAC, New Water heater, & Newly Painted!! Hardwood Flooring Throughout* Vaulted Ceiling in the Family Room* Fireplace* Renovated Kitchen has New Granite Counter Tops, New White Kitchen Cabinets, New Stainless Appliances* 2 Spacious Bedrooms and 2 Full Baths* Covered Entry, Fenced Backyard* Close to Shopping, Dining and Fun Times in Downtown Woodstock!!
- Type:
- Townhouse
- Sq.Ft.:
- 2,589
- Status:
- Active
- Beds:
- 3
- Year built:
- 2024
- Baths:
- 5.00
- MLS#:
- 10430043
- Subdivision:
- Ruisseau
ADDITIONAL INFORMATION
Start the New Year with Big Savings! For a limited time, enjoy savings of up to $40,000 on a selection of move-in ready homes. This offer is valid only on eligible home contracts written after December 2, 2024, and closing by January 31, 2025. Experience Ruisseau - A Modern Oasis Tailored for Your Busy Lifestyle! Discover the perfect blend of modern design and convenience in our stunning 2589 sq ft under construction townhome at Ruisseau. This must-see gem boasts unbelievable space on just 2 floors with 3 bedrooms, 2 full and 2 half baths and a large loft! Step inside our one-of-a-kind townhomes and be captivated by the large kitchen with an oversized island overlooking the warm, inviting great room and dining area. A first floor owner's suite features a luxurious bathroom with walk-in shower with bench seat and spacious walk-in closet. Upstairs, you'll find the two additional bedrooms and bathrooms, storage area and a loft for additional living space. Our new community offers a unique interplay of alley-fed 2-story townhomes and single-family homes. Enjoy the outdoor pavilion, firepit, grilling area, and bocce ball court with friends and neighbors. Plus, Downtown Woodstock's boutiques, eateries, events, and colorful spirit are just a short walk or bike ride away! Don't miss out on your chance to own a piece of this exciting new community! Schedule your visit today and experience Ruisseau - the ideal blend of luxury and leisure!
- Type:
- Townhouse
- Sq.Ft.:
- 2,589
- Status:
- Active
- Beds:
- 3
- Year built:
- 2024
- Baths:
- 5.00
- MLS#:
- 10430040
- Subdivision:
- Ruisseau
ADDITIONAL INFORMATION
Start the New Year with Big Savings! For a limited time, enjoy savings of up to $40,000 on a selection of move-in ready homes. This offer is valid only on eligible home contracts written after December 2, 2024, and closing by January 31, 2025. Experience Ruisseau - A Modern Oasis Tailored for Your Busy Lifestyle! Discover the perfect blend of modern design and convenience in our stunning 2589 sq ft under construction townhome at Ruisseau. This must-see end unit gem boasts unbelievable space on just 2 floors with 3 bedrooms, 2 full and 2 half baths and a large loft! Step inside our one-of-a-kind townhomes and be captivated by the large kitchen with an oversized island overlooking the warm, inviting great room and dining area. A first floor owner's suite features a luxurious bathroom with walk-in shower with bench seat and spacious walk-in closet. Upstairs, you'll find the two additional bedrooms and bathrooms, storage area and a loft for additional living space. Our new community offers a unique interplay of alley-fed 2-story townhomes and single-family homes. Enjoy the outdoor pavilion, firepit, grilling area, and bocce ball court with friends and neighbors. Plus, Downtown Woodstock's boutiques, eateries, events, and colorful spirit are just a short walk or bike ride away! Don't miss out on your chance to own a piece of this exciting new community! Schedule your visit today and experience Ruisseau - the ideal blend of luxury and leisure!
- Type:
- Townhouse
- Sq.Ft.:
- 2,589
- Status:
- Active
- Beds:
- 3
- Lot size:
- 0.05 Acres
- Year built:
- 2024
- Baths:
- 5.00
- MLS#:
- 10429858
- Subdivision:
- Ruisseau
ADDITIONAL INFORMATION
Start the New Year with Big Savings! For a limited time, enjoy savings of up to $40,000 on a selection of move-in ready homes. This offer is valid only on eligible home contracts written after December 2, 2024, and closing by January 31, 2025. Experience Ruisseau - A Modern Oasis Tailored for Your Busy Lifestyle! Discover the perfect blend of modern design and convenience in our stunning 2589 sq ft under construction townhome at Ruisseau. This must-see end unit gem boasts unbelievable space on just 2 floors with 3 bedrooms, 2 full and 2 half baths and a large loft! Step inside our one-of-a-kind townhomes and be captivated by the large kitchen with an oversized island overlooking the warm, inviting great room and dining area. A first floor owner's suite features a luxurious bathroom with walk-in shower with bench seat and spacious walk-in closet. Upstairs, you'll find the two additional bedrooms and bathrooms, storage area and a loft for additional living space. Our new community offers a unique interplay of alley-fed 2-story townhomes and single-family homes. Enjoy the outdoor pavilion, firepit, grilling area, and bocce ball court with friends and neighbors. Plus, Downtown Woodstock's boutiques, eateries, events, and colorful spirit are just a short walk or bike ride away! Don't miss out on your chance to own a piece of this exciting new community! Schedule your visit today and experience Ruisseau - the ideal blend of luxury and leisure!
$150,000
1509 Fox Hound Woodstock, GA 30188
- Type:
- Land
- Sq.Ft.:
- n/a
- Status:
- Active
- Beds:
- n/a
- Lot size:
- 3.28 Acres
- Baths:
- MLS#:
- 10409509
- Subdivision:
- Foxfield Farm
ADDITIONAL INFORMATION
This vacant land in Woodstock presents an exceptional opportunity for those seeking acreage in a picturesque setting. Situated on a cul-de-sac street in an HOA community with swim/tennis amenities, this property offers an ideal canvas to construct a custom home amidst serene wooded surroundings. The property encompasses two lots - 1509 and 1517 Fox Hound Trace - which opens up the possibility of building homes on both parcels, creating a unique family compound. 1509 spans approximately 1.5 acres and is zoned for single-family residential use and is a part of the Fox Field Farm HOA - Covenants & HOA apply only to this parcel, and 1517 is approximately 2 acres in size, is zoned AG (Agricultural), a gentle stream crosses the downward sloping portion of the lot and is positioned well away from the buildable area on top. A survey has been commissioned, and a perc test has been completed - call listing agent to request a copy of the perc test, ensuring a clear understanding of the land's potential. This property boasts a private and secluded atmosphere, offering a retreat from the hustle and bustle of daily life. Despite its tranquil setting, it remains conveniently situated near Milton, with the added benefit of Cherokee County taxes and access to top-rated schools. This is a rare opportunity to craft your dream home in a highly desirable location
$700,000
809 Kirby Drive Woodstock, GA 30188
- Type:
- Single Family
- Sq.Ft.:
- 2,500
- Status:
- Active
- Beds:
- 3
- Lot size:
- 0.08 Acres
- Year built:
- 2022
- Baths:
- 3.00
- MLS#:
- 10409377
- Subdivision:
- Villas At Presley
ADDITIONAL INFORMATION
Stunning brick Craftsman home on a CUL DE SAC with a PRIVATE WOODED VIEW fenced in backyard. Welcome to this immaculate two story LIKE NEW residence nestled between downtown Woodstock and downtown Alpharetta/Roswell!! This beautiful home is enhanced with many UPGRADES! As you enter the foyer, you're greeted with an open concept floor plan, 10 ft ceilings, built in bookcase by the fireplace, and hardwoods throughout the house. The open modern kitchen is equipped with stainless steel appliances, double ovens, walk-in pantry with an abundance of storage, an oversized quartz countertop island with seating, modern pendant lights overhead and outlets on both sides. Also, the kitchen has white cabinets with glass doors, under cabinet lights, a built in wine rack, and coffee station. The dining area has wainscot and a coffered ceiling that boasts a modern oversized chandelier. The nice size sunroom, conveniently located off of the kitchen, has a lot of natural light. On the main level is the Owner's Retreat that features a vaulted ceiling, an oversized ZERO ENTRY shower, equipped with handrails and a bench and a transom window for natural light, double vanities, and a separate water closet. The walk in closet has custom built-ins that leads to an oversized laundry room that has a sink, cabinets & oversize storage area. Second level offers an additional bedroom that has a full bathroom and spacious closet attached to a oversized loft area that could be used as an office or media room! Enjoy the screened porch that leads to a patio and private wooded fenced yard. Don't miss this opportunity to live in this sought after gated 55+ community with a swimming pool, clubhouse and dog park!!
- Type:
- Single Family
- Sq.Ft.:
- n/a
- Status:
- Active
- Beds:
- 3
- Lot size:
- 0.14 Acres
- Year built:
- 2017
- Baths:
- 3.00
- MLS#:
- 10409213
- Subdivision:
- Longleaf
ADDITIONAL INFORMATION
Beautiful home in in Longleaf subdivision of Woodstock. This Rosehill floor plan home is amazing and is located in a gated 55 and up adult community with a clubhouse,pool, community garden, outdoor firepit, bocce ball court, dog park and more. Fabulous location close to shopping and dining. Close to Downtown Woodstock, Roswell and East Cobb. This home has an open concept and perfect for entertaining with all the upgrades and is move in ready. Dreamy kitchen with large island, white cabinets with professional appliances over looking the family room with fireplace and leads out to side screened porch with retractable screen and courtyard/side yard area. Dining area with chandelier, oversized primary suite on main level with huge walk in closet and bathroom with double vanity and walk in shower. Secondary bedroom on main level with private full bath. Two car garage. Upper level with media room/family room/loft area with a little nook for an office/work out area. Bedroom and full bath. Walk out attic/storage area but could be easily finished for a 4th bedroom. This home is amazing with all the upgrades which include plantation shutters, custom lighting, screened porch and more!
- Type:
- Single Family
- Sq.Ft.:
- 1,624
- Status:
- Active
- Beds:
- 3
- Lot size:
- 0.5 Acres
- Year built:
- 1985
- Baths:
- 2.00
- MLS#:
- 10409114
- Subdivision:
- None
ADDITIONAL INFORMATION
Welcome to this charming 3-bedroom, 2-bathroom home nestled on a spacious half-acre lot in a quiet Woodstock neighborhood. This inviting property offers a comfortable and functional layout, perfect for anyone! Step inside to discover new flooring throughout, enhancing the home's bright and airy feel. The well-appointed kitchen features a gas stove, ideal for cooking enthusiasts, while the cozy living room boasts a gas fireplace, perfect for those chilly evenings. Recent updates include a new air conditioning and HVAC system, ensuring year-round comfort. With schools and shopping just a short drive away, convenience is at your fingertips. This home is ready for your personal touch - just add a fresh coat of paint to make it your own. Don't miss out on this wonderful opportunity, schedule your showing today!
$494,900
647 Georgia Way Woodstock, GA 30188
- Type:
- Single Family
- Sq.Ft.:
- n/a
- Status:
- Active
- Beds:
- 4
- Lot size:
- 0.14 Acres
- Year built:
- 2015
- Baths:
- 3.00
- MLS#:
- 10401048
- Subdivision:
- Water'S Edge At River PArk
ADDITIONAL INFORMATION
Welcome home to this beautiful, like-new home in Water's Edge @ River Park. New owners will find an open concept & beautiful, dark hardwoods throughout the main floor. Inviting archways and crown molding will lead you to a separate, open dining room and a full bath. Chef's kitchen with large island and brand-new stainless-steel appliances overlooks a spacious living room. Off the kitchen is a convenient mudroom leading into garage. Home has a covered rear patio with generous fenced, flat and private back yard. The home's second story contains 3 spacious bedrooms, full bath, and separate laundry with included washer/dryer. HUGE primary suite presents so many possibilities. Master bath has separate garden tub, shower, and roomy split walk-in closet. There is never a dull moment with all of River Park's numerous amenities. Lawn maintenance and trash included. Just minutes away from booming downtown Woodstock, the outlet shoppes of Atlanta, & award-winning schools. Very convenient to interstate makes commuting a breeze. Don't fall asleep on this beautiful home in a prime location.
- Type:
- Land
- Sq.Ft.:
- n/a
- Status:
- Active
- Beds:
- n/a
- Lot size:
- 5 Acres
- Baths:
- MLS#:
- 10408619
- Subdivision:
- None
ADDITIONAL INFORMATION
A rare opportunity awaits you to build your dream home or create a family compound on 5 acres of pristine land. A view of the lake and mature hardwoods make for a beautiful, completely private, tranquil setting for your future home. The terrain allows for flexibility in your home design, whether you envision a slab house or a basement style residence set on the edge of a hardwood hill, offering stunning views of two separate hardwood bottoms. Conveniently located just 10 minutes from downtown Woodstock, 15 minutes from Milton, 15 minutes from Canton, and a short 12-minute drive from 575 exit 8 Townlake Pkwy, this property offers both tranquility and accessibility. Access to the property is through the "Tomahawk Subdivision" off Arnold Mill Rd., with a driveway paralleling the entrance of 230 Nacoochee Dr. Don't miss out on this unique opportunity to create your own haven in a desirable location with no worry about future developments. Contact us to discuss your vision for this exceptional property!
- Type:
- Single Family
- Sq.Ft.:
- n/a
- Status:
- Active
- Beds:
- 2
- Lot size:
- 0.15 Acres
- Year built:
- 2022
- Baths:
- 2.00
- MLS#:
- 10408407
- Subdivision:
- Montclair At Ridgewalk
ADDITIONAL INFORMATION
Immaculate and ultra-chic, this luxury 2-bedroom, 2-bath Cartwright model brick ranch is designed for the 55+ lifestyle and located in the highly desirable Glenhaven at Ridgewalk community. Sitting on a premium private lot, for which the Sellers paid $21,000, this LIKE NEW home boasts over $80,000 in upgrades at the time of purchase, with an additional $59,200 in enhancements added after moving in, creating a truly exceptional living experience. Step inside to a glamorous, open-concept living space with soaring 11CO ceilings that enhance the family, dining, and gourmet kitchen areas. The engineered hardwood floors lend elegance throughout, while the chefCOs kitchen features quartz countertops, sleek cabinetry, and high-end finishesCoperfect for everyday meals and entertaining. The spacious OwnerCOs Retreat offers a tranquil escape with a modern ensuite bathroom, walk-in shower, and generous closet. A versatile study with built-in bookshelves serves as an ideal home office, social lounge, or multi-purpose room. Guests will enjoy the private spare bedroom and bathroom at the front of the home, ensuring comfort and privacy. The professionally landscaped backyard has been transformed into a peaceful oasis with $59,200 in post-move upgrades, including retaining walls, pavers, two large waterfalls, stone seating, lighting, and lush greenery. Additional notable enhancements include an epoxy-coated garage floor with a lifetime warranty, pre-wiring for an electric vehicle, and extra storage solutions throughout. Glenhaven at Ridgewalk offers exceptional amenities for active living, including a 4,500 sq. ft. clubhouse with a fitness center, lap pool, saltwater pool, pickleball courts, and social spaces. With proximity to Ridgewalk Premium Outlets, Downtown Woodstock, and trails at Olde Rope Mill Park, this low-maintenance, luxury home offers the best of WoodstockCOs active adult community lifestyle. Cherokee County also provides a property tax break for seniors, making this an unbeatable choice. Experience elevated livingCoschedule your private tour today!
- Type:
- Single Family
- Sq.Ft.:
- 3,599
- Status:
- Active
- Beds:
- 5
- Lot size:
- 0.22 Acres
- Year built:
- 2024
- Baths:
- 6.00
- MLS#:
- 7482015
- Subdivision:
- Holly Farm
ADDITIONAL INFORMATION
READY JULY!!! Home is under construction please exercise caution when visiting site. Popular Wieuca Farmhouse floorplan, 2 car garage, 5 bedrooms, 5.5 bathrooms. Enter into the 2 story foyer, hardwoods throughout main level excluding guest bedroom with full bath featuring tiled shower on main, plus separate powder, private dining room with access to kitchen through butler's pantry. Chef's kitchen with double ovens, microwave drawer, 6 burner gas cooktop, quartz counters tons of cabinetry and huge island, walk-in pantry, access to over sized covered patio and views to great room. Great room with fireplace, big flex space to use as office, sitting or play room. Private, level backyard which borders conservation land, located on cul-de-sac street, primary bathroom features beautiful oversized shower. Laundry room with sink, three secondary bedrooms, each with their own private bathroom, huge loft with hardwood floors for an extra office, upstairs media room or homework area. Full unfinished basement for endless future expansion possibilities. Amenities will include pickleball courts, pool and cabana (currently under construction), and are located on the same street within easy walking distance of home. Ask us about incentives when using Toll Brothers Mortgage. 3D Virtual Tour is from decorated model home - NOT ACTUAL HOME, and features options/upgrades and improvements this home may not have.
- Type:
- Single Family
- Sq.Ft.:
- 2,348
- Status:
- Active
- Beds:
- 4
- Lot size:
- 0.21 Acres
- Year built:
- 2003
- Baths:
- 3.00
- MLS#:
- 10408013
- Subdivision:
- Woodlands
ADDITIONAL INFORMATION
Must see 4 bed, 2.5 bath home in Woodstock Georgia. As soon as you step inside you are greeted by a formal foyer and views into the dining room and living room. Dining room has plenty of space for all your guests. Entire first floor has luxury vinyl plank flooring throughout with tons of natural light. Fireside family room has white full length mantle in the middle and overlooked by the kitchen. Kitchen includes stained cabinet, laminate counters and sliding glass door to the exterior. Private backyard with flat and grassy yard for all to enjoy. Upstairs includes primary suite with tall vaulted ceilings and private bath. Bathroom has double vanities, tub and walk in shower. Three more well sized bedrooms and share a full bath along with laundry room. Down the road from shopping, dining and major highways. SOLD AS IS.
- Type:
- Single Family
- Sq.Ft.:
- 2,170
- Status:
- Active
- Beds:
- 4
- Lot size:
- 0.08 Acres
- Year built:
- 2013
- Baths:
- 3.00
- MLS#:
- 10407162
- Subdivision:
- Rivers Edge At River Park
ADDITIONAL INFORMATION
Welcome home! This beautiful 4-bedroom, 2.5 bathroom residence offers a perfect blend of comfort and convenience. Nestled close to downtown Woodstock, this property is part of an all-inclusive HOA that takes care of your landscaping and amenities, allowing you to enjoy a hassle-free lifestyle. You will have access to a pool, fitness center, basketball courts, playground, clubhouseCoall included in your HOA fees! Also conveniently located near trails to Rope Mill Park, this home is perfect for anyone seeking a vibrant community atmosphere. DonCOt miss your chance to make this stunning property your own!
- Type:
- Single Family
- Sq.Ft.:
- 2,324
- Status:
- Active
- Beds:
- 4
- Lot size:
- 1.9 Acres
- Year built:
- 1984
- Baths:
- 3.00
- MLS#:
- 7480872
- Subdivision:
- Creekview
ADDITIONAL INFORMATION
Welcome to Your Dream Home with 1.90 acres at an amazing location! This stunning 4-bedroom, 2.5-bath gem combines elegance and comfort in every corner! Step inside and be welcomed by a spacious, sunlit living area perfect for relaxing or entertaining. The kitchen is a chef’s delight, complete with modern appliances and a cozy dining room. including a serene master suite at main level with a private bath. Upstairs, you’ll find 2 bedrooms and a full bathroom. The basement offers plenty of space for family, guests, or even a home office setup. Outside, enjoy a beautifully landscaped backyard and deck, ideal for BBQs, gatherings, or just unwinding after a long day. With a new roof, siding, front and rear deck, kitchen cabinets, remodeled bathrooms, floors and paint, new water heater, new HVAC unit. this house has been remodeled to suit your home needs. This home is conveniently located near Downtown Woodstock, Kennesaw State University and many shopping amenities, blending suburban charm with city convenience. Come see it for yourself.
- Type:
- Townhouse
- Sq.Ft.:
- n/a
- Status:
- Active
- Beds:
- 3
- Lot size:
- 0.03 Acres
- Year built:
- 2005
- Baths:
- 4.00
- MLS#:
- 10407269
- Subdivision:
- Woodstock Downtown
ADDITIONAL INFORMATION
Exquisite EarthCraft Hedgewood Townhome Home in Sought-After Woodstock Downtown-Money Magazine voted Top 50th Town to Live!!! Home is walkable to the best restaurants, City Parks, Greenprint Trails, Boutiques Shopping, Farmers Market, Elm Street Arts, New Amphitheater and MUCH MORE!!! This home has one of our best courtyards. 3 minute walk to everything. Tons of upgrades in the townhome. Kitchen to die for with Custom-made hood, brand new ZLINE cooktop, marble tile to the ceiling, new granite countertops, all new light fixtures throughout townhouse. Seller is leaving 70" Mounted TV in Living Room. Nest Thermostat. Master Bath with new granite counters and new sinks/faucets. Laundry room offers new tile floors and washer and dryer. Basement level brand new tile floor. Front porch brand new ceiling fans. This townhouse has Covered Front porch and back deck. YOU DON'T WANT TO MISS OUT ON THIS TOWNHOUSE!!
- Type:
- Single Family
- Sq.Ft.:
- 6,345
- Status:
- Active
- Beds:
- 5
- Lot size:
- 0.57 Acres
- Year built:
- 1996
- Baths:
- 6.00
- MLS#:
- 10404328
- Subdivision:
- Bradshaw Farm
ADDITIONAL INFORMATION
Presenting a stunning retreat in the heart of Woodstock, GA. This luxurious high-end property is designed for those who love sophistication and comfort. Nestled on a sprawling lot with an expansive yard, this home invites outdoor living at its finest. The meticulously landscaped grounds offer a private oasis, featuring a sparkling pool perfect for relaxing on warm days, and a gorgeous patio ideal for entertaining or quiet evenings under the stars. Inside, discover a beautifully appointed interior with a spacious PRIMARY ON MAIN and a second PRIMARY UPSTAIRS, and each bedroom has its own bathroom, all with high-end finishes that exude elegance and modern style. The floor plan flows seamlessly, connecting the kitchen, dining, and living areas for a perfect blend of functionality and design. This home is not just a residence but a lifestyle, providing a tranquil escape while being minutes from the best of WoodstockCOs dining, shopping, and entertainment. DonCOt miss the chance to own this masterpieceCo a true gem offering luxury, privacy, and endless possibilities for creating memories. 4 season Sunroom overlooking the in-ground pool and beautifully landscaped fenced backyard! New Pergola and a Gazebo with ceiling fan! Finished Terrace level with family/den area, music/exercise room! Neighborhood has Tennis and Pool!
- Type:
- Single Family
- Sq.Ft.:
- n/a
- Status:
- Active
- Beds:
- 4
- Lot size:
- 0.13 Acres
- Year built:
- 2014
- Baths:
- 4.00
- MLS#:
- 10405461
- Subdivision:
- Mill Park
ADDITIONAL INFORMATION
Welcome to this quaint, stunning craftsman cottage in downtown Woodstock. Tucked away in a cozy little neighborhood between downtown Woodstock and the Outlet Mall, this home is walkable and golf cart assessable to shopping, dining and entertainment. Enjoy all that downtown Woodstock has to offer. Conveniently located, with easy access to 575 and Towne Lake Parkway. This home boasts four bedrooms 3 1/2 baths, a two car garage and storage galore with three walk-in attics. It has a beautiful relaxing fenced courtyard and a rare master on the main. The open floor plan is perfect for entertaining. The top floor of your new home hosts two large secondary bedrooms, a full bathroom and a large loft. There is a separate bedroom and bath over the garage with an outside access door, perfect for an office or an apartment. Home in Sought-After Woodstock Downtown-Money Magazine voted Top 50th Town to Live!!! Home is walkable to the best Restaurants, City Parks, Greenprint Trails, Boutiques Shopping, Farmers Market, Elm Street Arts, New Amphitheater and MUCH MORE!!!
ADDITIONAL INFORMATION
Updated brick office building 1 block off Hwy 92 in convenient location just a few minutes from downtown Woodstock! This is a middle unit, 2nd to the end. It has new: HD architectural shingled roofing with ridge vents, extra blown-in attic insulation to R-40, LVP 100% water proof flooring planks, sink, vanity, faucet, toilet, LED lights, door knobs, paint, & landscaping! HVAC units are 2017, small electric water heater. Reception area has a tiered 13' ceiling and the rest of the offices are 9' high. There are 4 offices, a large half bathroom, kitchenette area, storage room and reception room. The back 2 offices on the left are connected for an open conference room concept. Floor plan is in the pictures.** Pictures Coming Soon!
- Type:
- Single Family
- Sq.Ft.:
- 3,320
- Status:
- Active
- Beds:
- 5
- Lot size:
- 0.22 Acres
- Year built:
- 2024
- Baths:
- 5.00
- MLS#:
- 7477594
- Subdivision:
- Holly Farm
ADDITIONAL INFORMATION
READY MAY!!! Home is under construction please exercise caution when visiting site. Stunning Acworth Cottage floorplan, 2 car garage, 5 bedrooms, 4.5 bathrooms. Enter into the dramatic foyer with soaring two story ceiling that floods the house with light from wall of windows. Guest Bedroom with full bath (frameless standing shower) on main, plus separate powder, chef's kitchen with double ovens, microwave drawer, 5 burner gas cooktop, quartz counters tons of cabinetry and huge island, walk-in pantry, access to over sized covered patio and views to great room. Great room with fireplace, big office with french doors. Private, level backyard which borders conservation land, located on cul de sac street, primary bathroom features beautiful frameless shower. Laundry room with sink, three secondary bedrooms, two full baths, huge loft featuring tons of natural light courtesy of the foyer's two story wall of windows complete the second floor. Amenities will include pickleball courts, pool and cabana (currently under construction), and are located on the same street within easy walking distance of home. Ask us about incentives when using Toll Brothers Mortgage.
- Type:
- Other
- Sq.Ft.:
- 1,160
- Status:
- Active
- Beds:
- n/a
- Lot size:
- 0.19 Acres
- Year built:
- 1999
- Baths:
- MLS#:
- 10402217
ADDITIONAL INFORMATION
Great well-maintained office business park in excellent location close to downtown Woodstock, Hwy 92, I-575, and minutes from I-75. High demand area with established professional business practices throughout the Creekstone Office Park. Single suite unit #242 in a single-story office building (#4) with 1160 SF of office space. Includes five (5) separate offices with different tenants for each with its own office rooms, reception area, kitchenette and eating area, one bath and storage space. Unit is well maintained and decorated for comfort. Each office space is currently 100% leased with a negotiable annual base rent escalation. We can discuss the financials. CAM payments include water/sewage, trash, yard and exterior maintenance. This is a prime location ready for your business or the ability to maintain existing leases and invest with immediate cash flow. Since this space is 100% leased, DO NOT DISTURB THE TENANTS!
- Type:
- Single Family
- Sq.Ft.:
- n/a
- Status:
- Active
- Beds:
- 6
- Lot size:
- 0.46 Acres
- Year built:
- 2012
- Baths:
- 5.00
- MLS#:
- 10402818
- Subdivision:
- Millstone At Little River
ADDITIONAL INFORMATION
Rare opportunity in Millstone at Little River! Wonderful one-owner meticulously maintained 6 bedroom, 4.5 bath traditional beauty! This gorgeous home boasts custom trimwork and ornamental moldings for a touch of elegance. Custom kitchen open to lovely breakfast room with fireplace. Huge oversized master suite on main features a spacious sitting room, a private dressing area complete with gorgeous custom built-in cabinetry that is one-of-a-kind. The outdoor living space features one of the largest lots in the neighborhood with a peaceful and serene patio and outdoor stone fireplace. Lush, mature landscaping for privacy. Additional features are a 3-car garage and 3 year old roof. Conveniently located near Roswell and downtown Woodstock.
$385,000
202 Elenas Court Woodstock, GA 30188
- Type:
- Single Family
- Sq.Ft.:
- 1,928
- Status:
- Active
- Beds:
- 3
- Lot size:
- 0.72 Acres
- Year built:
- 1986
- Baths:
- 2.00
- MLS#:
- 10401207
- Subdivision:
- Bramble Oaks
ADDITIONAL INFORMATION
Traditional Home in Woodstock! Nestled within the Highly Sought After River Ridge School District, and Centrally Located within minutes to Woodstock, Marietta, Roswell, and Marietta, this home is perfect for a Savvy Buyer or Investor. The flowing floorplan features a bright Family Room with soaring Two-Story Ceilings and an eye-catching Fireplace. A central Dining Room connects to a spacious Kitchen, complete with a Gas Range and a cozy Breakfast Nook that opens to the Large Screened Porch - a perfect spot for relaxing or entertaining. The Main Level includes an Owner's Suite with a Walk-In Closet and a Private Ensuite Bathroom. Upstairs, Two Additional Bedrooms share a well-appointed Hall Bathroom, ensuring comfort and convenience for all. Additionally, a versatile Lofted Space offers the potential for a Home Office or Media Space. With a Spacious Garage including a Workshop Area, a Wooded Backyard with a Deck and Screened Porch, this property is brimming with potential! Under 5 Minutes to Downtown Woodstock, offering Local Shops, Delicious Restaurants, and Community Events! With Easy Highway Access, you can easily explore nearby cities! With a Little TLC, this home could be yours!
Price and Tax History when not sourced from FMLS are provided by public records. Mortgage Rates provided by Greenlight Mortgage. School information provided by GreatSchools.org. Drive Times provided by INRIX. Walk Scores provided by Walk Score®. Area Statistics provided by Sperling’s Best Places.
For technical issues regarding this website and/or listing search engine, please contact Xome Tech Support at 844-400-9663 or email us at [email protected].
License # 367751 Xome Inc. License # 65656
[email protected] 844-400-XOME (9663)
750 Highway 121 Bypass, Ste 100, Lewisville, TX 75067
Information is deemed reliable but is not guaranteed.

The data relating to real estate for sale on this web site comes in part from the Broker Reciprocity Program of Georgia MLS. Real estate listings held by brokerage firms other than this broker are marked with the Broker Reciprocity logo and detailed information about them includes the name of the listing brokers. The broker providing this data believes it to be correct but advises interested parties to confirm them before relying on them in a purchase decision. Copyright 2025 Georgia MLS. All rights reserved.
Woodstock Real Estate
The median home value in Woodstock, GA is $408,300. This is higher than the county median home value of $403,100. The national median home value is $338,100. The average price of homes sold in Woodstock, GA is $408,300. Approximately 61.63% of Woodstock homes are owned, compared to 33.23% rented, while 5.14% are vacant. Woodstock real estate listings include condos, townhomes, and single family homes for sale. Commercial properties are also available. If you see a property you’re interested in, contact a Woodstock real estate agent to arrange a tour today!
Woodstock, Georgia 30188 has a population of 33,857. Woodstock 30188 is less family-centric than the surrounding county with 35.3% of the households containing married families with children. The county average for households married with children is 36.8%.
The median household income in Woodstock, Georgia 30188 is $92,648. The median household income for the surrounding county is $90,681 compared to the national median of $69,021. The median age of people living in Woodstock 30188 is 37 years.
Woodstock Weather
The average high temperature in July is 87.2 degrees, with an average low temperature in January of 29.5 degrees. The average rainfall is approximately 52.5 inches per year, with 1.7 inches of snow per year.






