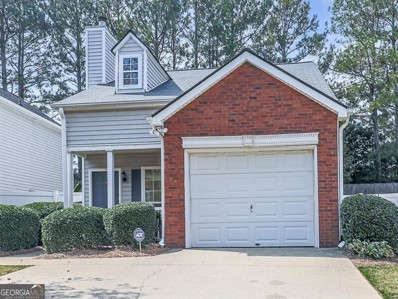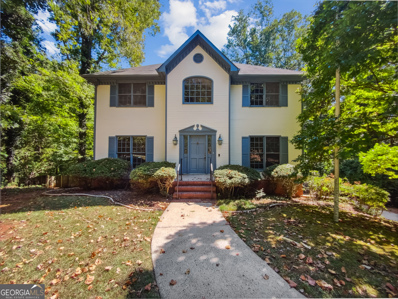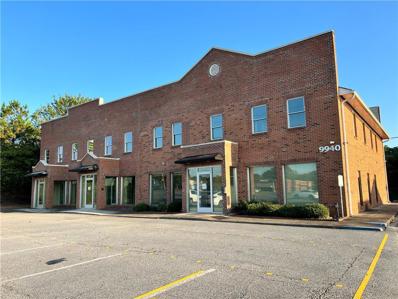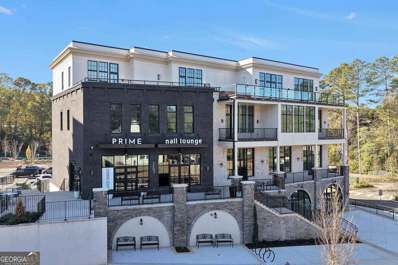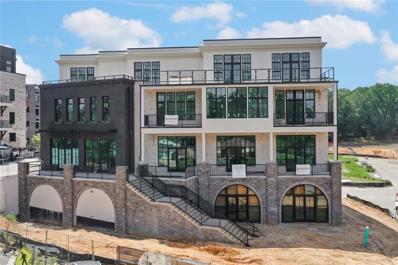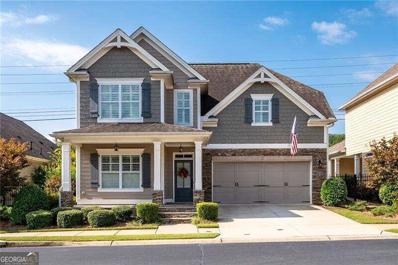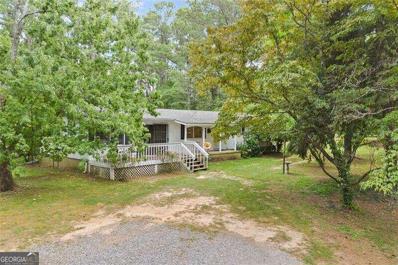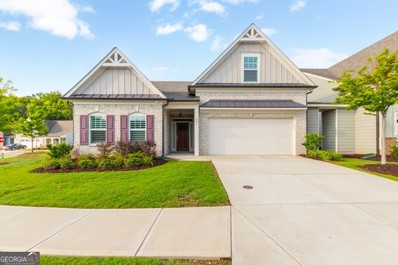Woodstock GA Homes for Rent
- Type:
- Condo
- Sq.Ft.:
- n/a
- Status:
- Active
- Beds:
- 2
- Year built:
- 2007
- Baths:
- 3.00
- MLS#:
- 10391124
- Subdivision:
- Woodstock Downtown
ADDITIONAL INFORMATION
WELCOME! Offering a highly desirable but rarely available luxury condominium for sale. This beautiful, spacious energy efficient, 2 Bedroom, 2 1/2 Bath condo boasts a CWow FactorC huge main room coupled with a cooks dream gourmet kitchen featuring recent new stainless steel appliances and new premium quartz counters topping attractive maple wood cabinets and chefs style center island. ThereCOs a open cove off the main area thatCOs fine for dining, or perfect for a home office. This main area separates the Dual Master Suites with Spa-like bathrooms, and walk-in closets with custom built-in drawers and shelving. This is an immaculate unit thatCOs been meticulously updated and upgraded. The open design and high quality finishes will easily accommodate any design. Truly a great live-in situation, plus, a CGolden Investment Opportunity". Welcome an abundance of natural light and invite amazing sunsets into your space. Viewing out youCOll feel the vibrancy of all the wonderful things happening and enjoy the charm of the historic Woodstock!!! Both Master Suite bath. Situated in an unbeatable location, the very heart of the Downtown Woodstock Community. A fun entertaining, inviting, friendly and loving community. YouCOll enjoy the wonderful large Swimming Pool and poolside area with new chaise lounges and pool furniture, privacy cabanas, and a great barbecue grill station all within a gated, secured area for residents and guests only. Other amenities include a nice firepit, great playground area, an amazing Stage w/viewing area for great concerts, and special dog walking area. Unit comes with two deeded parking spaces the gated parking deck area. Over the past several years (even back to 2015, then 2017 and 2021-2022) Woodstock, GA has been chosen by Time Magazine and/or Money Magazine as one of the CTop 50 Places To Live In The USAC. And of course, itCOs even better today!
$781,563
229 Mooney Road Woodstock, GA 30188
- Type:
- Single Family
- Sq.Ft.:
- 2,515
- Status:
- Active
- Beds:
- 4
- Lot size:
- 0.16 Acres
- Year built:
- 2024
- Baths:
- 3.00
- MLS#:
- 7463335
- Subdivision:
- Vista Ridge Meadows
ADDITIONAL INFORMATION
The Barnsley Elite Cottage is a 4 bedroom home with 3 full baths. This space flows beautifully from the front foyer into the wide open back of house with a multi slide stacked door leading to the large covered porch. The kitchen will dazzle you with it's ten foot long island and plethora of buckskin cabinets. Loads of windows through out give this home a bright and airy feel. Come take a look at our most popular home design. Upstairs you will find a fourth bedroom and bath plus a loft/lounge space. This home is the perfect balance of playfulness and refinement. Some pictures are a representation of what it will look like Not of the exact home. Home is scheduled to be completed in Feb 2025. Cabinets, fireplace, engineered wood and tile in baths now in. Waiting on electricity, appliances, and carpet.
$1,995,000
1458 Rucker Circle Woodstock, GA 30188
- Type:
- Single Family
- Sq.Ft.:
- 5,278
- Status:
- Active
- Beds:
- 4
- Lot size:
- 10.44 Acres
- Year built:
- 1995
- Baths:
- 4.00
- MLS#:
- 10385711
- Subdivision:
- None
ADDITIONAL INFORMATION
Discover the perfect blend of luxury and tranquility in this enchanting 10.44-acre compound estate, with a European Craftsmen Primary Home with the master on main, a Guest House, a Waterfall Gunite Heated Pool, Metal 5+ Detached Garage, Massive Warehouse and more, nestled in the highly desirable Hickory Flat area of East Cherokee. Just 1 mile from the prestigious Atlanta National Golf Club in Milton and surrounded by top-rated schools, this property offers the ideal suburban retreat. Centrally located to Milton, Crabapple, Woodstock, Canton, Roswell, and Alpharetta, you'll enjoy serene privacy among lush pastures and mature trees. As you approach through the impressive security gate and down the long, paved driveway, you'll feel welcomed into your own secluded haven. This estate is perfect for multi-generational living, entertaining guests, or hosting memorable family gatherings. The European-style primary home greets you with a picturesque decorative pond and beautifully manicured landscaping, setting the tone for the elegance within. Step through grand double iron doors into a breathtaking two-story foyer that exudes warmth and sophistication, featuring art niches and abundant natural light. A private study with a bay window invites inspiration, seamlessly blending indoor comfort with beautiful outdoor views. At the heart of the home lies the gourmet kitchen- true culinary delight! Enjoy a spacious quartz island with a breakfast bar, a copper prep sink, farmhouse sink, and stainless steel appliances, including a brand-new fridge, double oven, gas cooktop, and microwave. With generous cabinetry and a wine rack, this kitchen is perfect for gatherings and entertaining, flowing effortlessly into the sunlit great room and dining area. Your tranquil primary suite is a true sanctuary, boasting fresh paint, plush new carpet, tray ceilings, a cozy fireside sitting area, and private access to a stone back deck. Indulge in the spa-like bathroom featuring a custom double vanity, a free-standing ceramic soaker tub, a water closet, and a custom steam shower for a serene escape. Upstairs, two additional bedrooms await, one complete with a cozy sitting area and fireplace. The elegant hall bath showcases exquisite custom tile work with a unique waterfall design. The fully finished basement offers over 1,800 sq. ft. of entertainment space, complete with a custom bar featuring a kegerator, a recreation room that could serve as an additional bedroom, a card playing room, and flexible space with a wood-burning fireplace. A full bathroom and even a vault add to the appeal! Step outside to the impressive patio beneath the deck that opens to the expansive pool area, perfect for relaxing and entertaining by the sparkling fresh water gunite pool, all while enjoying serene views of your private estate. Car enthusiasts will appreciate the separate 5+ car garage, alongside the attached 2-car garage, with ample space for RV parking and heavy equipment. The tranquil guest house is perfect for visitors, multi-generational living, or a live-in nanny, featuring a full kitchen, bath, separate bedroom with tall ceilings, living space, and laundry hookups, plus an unfinished upstairs for additional living space. $750,000 worth of upgrades and additions! With a vast equipment storage building/workshop adding functionality, this versatile property is a true gem. Don't miss the chance to experience this extraordinary estate in person. Schedule your showing today and embark on your journey to luxurious, private living!
- Type:
- Single Family
- Sq.Ft.:
- 1,141
- Status:
- Active
- Beds:
- 2
- Lot size:
- 0.11 Acres
- Year built:
- 1998
- Baths:
- 2.00
- MLS#:
- 10384245
- Subdivision:
- Daventry Village
ADDITIONAL INFORMATION
Fall in love with this charming single-family home in Daventry Village! Thoughtfully designed, it offers two bedrooms and two baths conveniently on the main level plus a loft area. The open-concept living and dining areas flow seamlessly into a kitchen. All appliances, including the washer and dryer, are included. Freshly painted throughout and featuring new flooring in the kitchen and loft, the spacious loft invites endless possibilities-whether for work, play, crafts, or a cozy retreat. The fully fenced backyard offers ample space for relaxation, gardening, or outdoor fun. The HOA takes care of everything in front of the iconic white fence, including annual pine straw application and shrub trimming. Located just off Highway 92, this home provides easy access to Roswell and Woodstock, with no rental restrictions. Move-in ready!
- Type:
- Single Family
- Sq.Ft.:
- 1,801
- Status:
- Active
- Beds:
- 3
- Lot size:
- 0.09 Acres
- Year built:
- 2017
- Baths:
- 3.00
- MLS#:
- 10383306
- Subdivision:
- Waters Edge At River Park
ADDITIONAL INFORMATION
Beautiful 3 bedroom 2 1/2 baths situated on a beautifully landscaped home site with lots of lush gardening, flowers and shrubs. Kitchen with island, hard surface countertops, stainless steel appliances, pantry and lots of cabinet storage. Great room open concept with fireplace. Half bath on first level. Three (3) bedrooms upper level and two (2) full baths with double vanities. Laundry room on upper level. The upper-level loft could be used as an office. Front porch. Chill on the rear patio lending a quiet, serene, private vibe. Two (2) car garage with garage door openers. Tons of storage throughout the home. Community amenities include clubhouse, pool, tennis courts, pickle ball courts, playground, gazebo and activities. New carpet in all upper-level bedrooms. Frist level hardwood floors, Minutes from downtown Woodstock with restaurants, shopping, theater, music and walking trails.
- Type:
- Single Family
- Sq.Ft.:
- 3,847
- Status:
- Active
- Beds:
- 4
- Lot size:
- 0.17 Acres
- Year built:
- 2007
- Baths:
- 4.00
- MLS#:
- 10383263
- Subdivision:
- WYNCHASES
ADDITIONAL INFORMATION
A spacious 3,847 sq ft, 4 bed/3.5 bath Martha Stewart home located in a very desirable neighborhood just 5 minutes from downtown Woodstock. Enjoy a large kitchen with hardwood floors and beautiful cabinetry up to the ceiling. Includes an oversized kitchen island with granite countertops throughout ideal for entertaining family and friends. Elegant chair railing and crown molding in formal living/dining room. Spacious family room with gas fireplace looking out unto covered back porch equipped with ceiling fans for those warm summer days. Den with french doors perfect for office, study or playroom. You will look out unto a large level backyard and enjoy watching the local deer wander across the yard in the morning. This property is surrounded by lush green pine trees with no neighbors to the rear or left side of the house (property abuts association land that cannot be developed). You'll find 4 bedrooms and 3 full bathrooms in the upper floor. Oversized master bedroom with double doors, large enough space for kingsize furniture. A large walk-in closet will comfortably house his and her wardrobe. The master bathroom has a spa-like atmosphere with separate tub and shower. You'll also enjoy separate his and hers sinks and vanities. All bedrooms are spacious and comfortable. Great location with shopping, dining, entertainment, and schools all within minutes. Amenities include tennis courts, playground, pool and clubhouse.
- Type:
- Condo
- Sq.Ft.:
- 2,119
- Status:
- Active
- Beds:
- 3
- Lot size:
- 1 Acres
- Year built:
- 2013
- Baths:
- 3.00
- MLS#:
- 7460508
- Subdivision:
- Orchards Of East Cherokee
ADDITIONAL INFORMATION
Sought after The Orchards Of East Cherokee over 55 adult community in Hickory Flat. Well maintained 3-bedroom, 3 full bath condo, with open floorplan. hardwoods in living areas, crown molding ceiling fans, greatroom with gas log fireplace and built-in bookcases. Kitchen offers granite countertops, stainless steele appliances, stained cabinets, eating bar and breakfast room. Trayed ceilings in both master and guest bedroom on main. Second level offers spacious 3rd bedroom/bonus, full bath, walk-in closet and storage area. Walk to dining, shopping and library. Super location near downtown Woodstock, I-575, and Roswell!
- Type:
- Townhouse
- Sq.Ft.:
- 2,570
- Status:
- Active
- Beds:
- 4
- Lot size:
- 0.05 Acres
- Year built:
- 2021
- Baths:
- 4.00
- MLS#:
- 10380523
- Subdivision:
- Haddonstone
ADDITIONAL INFORMATION
Beautiful 3-story townhome in the desirable Haddonstone community just 1-mile to downtown Woodstock! This townhome has been meticulously maintained and is move-in ready! The chefCOs style kitchen is perfect for entertaining with the family room, breakfast nook, den and sunroom all surrounding the beautiful kitchen. Custom cabinets, stone countertops, tile backsplash, an island and breakfast bar, stainless appliances, and a pantry! Upstairs features 3 bedrooms with an oversized master suite with a tray ceiling and sitting area. The master bath features a double vanity, large tiled shower, and a large walk-in closet. Great basement space with a separate bedroom and full bath, along with an additional room which is perfect for a bonus room/office/man cave/exercise room. Private and covered back patio is unlike any others and is perfect for relaxing! Private back deck is right off the sunroom and is great outdoor space as well. Built-in mud wall and bench right off of the garage, which offers plenty or storage space! Great location and convenient to downtown Woodstock, schools, shopping, restaurants and 1 mile to I-575! Beautiful property in a great community and the perfect location. This one is a MUST SEE!
$489,000
709 Tribal Trail Woodstock, GA 30188
- Type:
- Single Family
- Sq.Ft.:
- 2,871
- Status:
- Active
- Beds:
- 4
- Lot size:
- 1 Acres
- Year built:
- 1987
- Baths:
- 3.00
- MLS#:
- 10379349
- Subdivision:
- TOMAHAWK PH 03
ADDITIONAL INFORMATION
Welcome to your dream home! This property features a cozy fireplace in the living room, ideal for chilly evenings. The neutral color scheme throughout creates a calming, modern atmosphere. The kitchen is a chef's dream with all stainless steel appliances. The primary bathroom offers a luxurious experience with double sinks, a separate tub, and a shower. Enjoy outdoor living with a deck for entertaining in the backyard. This home truly has it all!
- Type:
- Other
- Sq.Ft.:
- n/a
- Status:
- Active
- Beds:
- n/a
- Lot size:
- 0.68 Acres
- Year built:
- 1983
- Baths:
- MLS#:
- 7455563
ADDITIONAL INFORMATION
Located on busy Highway 92 with high visibility and strong traffic count, this versatile two-story building is just 1.3 miles from downtown Woodstock and near I-575, making it perfect for retail, business, or professional use. The property features convenient ingress and egress driveways for easy access. The main floor offers a huge open floor plan with four rear offices, a storage area, two bathrooms, beautiful hardwood floors, and a secure vault for records. The second floor includes five offices surrounding a large open area, a kitchenette, and a bathroom, providing ample space for a variety of business operations.
$564,534
689 Dobbs Road Woodstock, GA 30188
- Type:
- Townhouse
- Sq.Ft.:
- 2,566
- Status:
- Active
- Beds:
- 3
- Year built:
- 2024
- Baths:
- 3.00
- MLS#:
- 10430036
- Subdivision:
- Ruisseau
ADDITIONAL INFORMATION
Start the New Year with Big Savings! For a limited time, enjoy savings of up to $40,000 on a selection of move-in ready homes. This offer is valid only on eligible home contracts written after December 2, 2024, and closing by January 31, 2025. Experience Ruisseau - A Modern Oasis Tailored for Your Busy Lifestyle! Discover the perfect blend of modern design and convenience in our stunning 2500+ sq ft move-in readyatownhomeaat Ruisseau.aThis must-see gem boasts unbelievable space on just 2 floors with 3 bedrooms, 2.5 baths and a large loft! Step inside our one-of-a-kind townhomes and be captivated by the large kitchen with an oversized island overlooking the warm, inviting great room and dining area. A first floor owner's suite features a luxurious bathroom with walk-in shower with bench seat and spacious walk-in closet. Upstairs, you'll find the two additional bedrooms and bathroom, storage area and a loft for additional living space. Our new community offers a unique interplay of alley-fed 2-story townhomes and single-family homes. Enjoy the outdoor pavilion, firepit, grilling area, and bocce ball court with friends and neighbors. Plus, Downtown Woodstock's boutiques, eateries, events, and colorful spirit are just a short walk or bike ride away! Don't miss out on your chance to own a piece of this exciting new community! Schedule your visit today and experience Ruisseau -athe ideal blend of luxury and leisure!
- Type:
- Townhouse
- Sq.Ft.:
- 1,780
- Status:
- Active
- Beds:
- 2
- Lot size:
- 0.04 Acres
- Year built:
- 2004
- Baths:
- 3.00
- MLS#:
- 10370138
- Subdivision:
- Magnolias At Ridgewalk
ADDITIONAL INFORMATION
Just what the doctor ordered. Complete Renovation at the best price you will find. Stunning fee simple townhome complete with a 2 car garage. Upgrades galore and almost everything is new. New Kitchen Granite counters and sink. New Kitchen Appls. New bathroom vanities. New master tiled shower. New tiled floor. New luxury vinyl floors. New interior & exterior paint. New Deck. New upstairs HVAC. Spacious Family Rm. Sep Dining Area. Walk-in Closets in both bedrooms. Terrace Level Office or Exercise Room is adjacent to the 2 car garage. A lovely Swim/Tennis community at half the HOA fees. And.... it is located 1.5 miles from downtown Woodstock & 1/2 mile to the Woodstock outlets. Wait and you're going to be too late.
- Type:
- Single Family
- Sq.Ft.:
- 1,297
- Status:
- Active
- Beds:
- 3
- Lot size:
- 0.1 Acres
- Year built:
- 2004
- Baths:
- 3.00
- MLS#:
- 10357866
- Subdivision:
- River Park
ADDITIONAL INFORMATION
Don't miss this wonderful opportunity to live in the River Park Community! Prime location within the community. Immaculate move in ready. The home boasts a new architectural roof. Upgraded HVAC zoned system with two (2) smart thermostats, Stainless steel appliances.Hot water heater 6 years old. Newly upgraded master shower. Laundry room locations on main and upper level. Patio with privacy fence. This home has been meticulously maintained. River Park Community offers wonderful amenities, pool, tennis, clubhouse with fitness center, playground, picnic area plus a gathering area w/fire pit. Conveniently located close to I-575, Downtown Woodstock, Lakes and County Parks.
$1,750,000
2269 E Cherokee Drive Woodstock, GA 30188
- Type:
- Single Family
- Sq.Ft.:
- 8,400
- Status:
- Active
- Beds:
- 7
- Lot size:
- 7.9 Acres
- Year built:
- 1998
- Baths:
- 6.00
- MLS#:
- 10378480
- Subdivision:
- None
ADDITIONAL INFORMATION
Public: A showstopper on 7.9 acres! This property offers ample space for everyone, including a separate efficiency apartment above the pool cabana. The cabana features a full bathroom, a pool changing room, a fully equipped kitchen with double ovens, a TV, a sound system, and a covered patio with views of the saltwater pool. Each bedroom is spacious with large closets, tiled bathroom floors, and showers. The expansive open kitchen boasts two dishwashers, double ovens, granite countertops, and a butler's pantry. The main level is adorned with 10-inch ceilings and oak flooring. A stunning winding oak staircase with iron balusters, as well as a secondary stairway, add to the home's elegance. A 3.5-car garage with epoxy flooring completes this impressive offering.
$374,000
501 Blossom Way Woodstock, GA 30188
- Type:
- Townhouse
- Sq.Ft.:
- 1,584
- Status:
- Active
- Beds:
- 3
- Lot size:
- 0.06 Acres
- Year built:
- 2002
- Baths:
- 3.00
- MLS#:
- 7421245
- Subdivision:
- Magnolia at Ridgewalk
ADDITIONAL INFORMATION
Great location – minutes to 575, downtown Woodstock, and shopping. Lovely community with top-rated schools! Well maintained brick-front townhome with mature landscaping. Upon entering through the front door, you are welcomed by a large foyer with powder room and coat closet. View of the great room with gas fireplace and loads of windows. Great room opens into dining area. Dining area overlooks back deck. Kitchen boasts granite countertops with breakfast bar and travertine backsplash. Loads of cabinets plus a walk-in pantry. Great natural light throughout the day. Guest half bath with new vanity and lights completes the main level. Three bedrooms, two full baths, and laundry room upstairs. Primary bedroom has vaulted ceiling, fan, and walk-in closet. Primary bath has new double vanity, lights, and flooring. There's a separate shower and soaking tub. Bonus room on ground level is perfect for home office, gym, or media room. Home has zoned heating and air. Swimming pool and lighted tennis courts right down the street. HOA provides all landscaping and community maintenance.
$5,000,000
268 Arnold Mill Road Woodstock, GA 30188
- Type:
- Single Family
- Sq.Ft.:
- n/a
- Status:
- Active
- Beds:
- 4
- Lot size:
- 15.76 Acres
- Year built:
- 1984
- Baths:
- 2.00
- MLS#:
- 10369774
- Subdivision:
- None
ADDITIONAL INFORMATION
Welcome to this stunning property located in the prime location of Woodstock, just 2 minutes away from downtown. This beautiful estate boasts three homes on the property, offering ample living space for multiple families or guests. The main house features 4 bedrooms and 2 bathrooms, with a spacious 3,800 square feet of living space, providing plenty of room for relaxation and entertaining. The second house on the property offers 2 bedrooms and 1 bathroom, with 1,100 square feet of living space. This cozy and charming home is perfect for guests or family members looking for a more private living space. The third house also offers 2 bedrooms and 1 bathroom, with an additional 1,100 square feet of living space. This home is perfect for those who desire their own personal space but still want to be close to family and friends. The property also features a serene stocked pond, perfect for fishing and enjoying the peaceful surroundings. Additionally, there is ample space for RV and boat storage, providing plenty of room for all of your outdoor recreational vehicles. The location of this property cannot be beat, as it is situated in a prime location just minutes away from downtown Woodstock. Enjoy all that the charming town has to offer, including great restaurants, shopping, and entertainment. This home is truly a dream come true, offering spacious living, peaceful surroundings, and the perfect location. Don't miss your chance to call this beautiful property your own.
- Type:
- Single Family
- Sq.Ft.:
- n/a
- Status:
- Active
- Beds:
- 3
- Lot size:
- 0.13 Acres
- Year built:
- 2018
- Baths:
- 3.00
- MLS#:
- 10429757
- Subdivision:
- Serenity
ADDITIONAL INFORMATION
Price Improvement! Gorgeous like new home in sought after award winning Serenity neighborhood. This home boasts beautiful upgraded finishes. Featured 10 foot ceilings and 8 foot doors throughout home. Enter the brick and stone home from the rocking chair front porch into the open concept entertaining formal foyer, great room, gourmet kitchen and formal dining room. The elegant great room features coffered ceilings, floor to ceiling white custom bookshelves on both sides of the tiled fireplace with gas logs, lots of windows for natural light. The chef's kitchen offers a huge island/breakfast bar, upgraded Quartz white counter tops, beautiful cabinets with soft close doors, lots of drawers for your pots and pans, stainless steel appliances include: drawer microwave, cook top, double ovens and a refrigerator. Massive walk-in pantry. A large dining room with trey ceiling and transit windows. From the entraining living space are double doors leading out to the covered patio and private courtyard with wrought iron fencing featuring front and back gates. The oversized main level master suite features trey ceilings, double Quartz vanity with a sit down dressing vanity which has 2 upgraded crystal light fixtures, tiled shower with beach sit and accented tile with frameless shower surround, large soaking tub with a romantic crystal chandler, water closet and expansive walk-in closet. Gracious laundry room. Guest bedroom or office on the main level. Guest bathroom with quartz counter tops, tiled shower and flooring. Hardwood floors featured throughout the main level. Upstairs is a private guest suite with large bedroom and bathroom which features quartz counter top and tile. Off the closet upstairs is a floored storage area. 4 Inch plantation shutters throughout the home. 2 Car garage with LVP waterproof flooring. Rear entry garage off private drive. The active adult community offers a clubhouse with cozy two sided rock fireplace and a workout room and weekly and month events. The community is gated and beautifully maintained. Close to Downtown Woodstock, The Atlanta Outlet Shops, Restaurants, grocery stores and hospitals. A lifestyle you have been waiting for. Welcome home!
- Type:
- Condo
- Sq.Ft.:
- n/a
- Status:
- Active
- Beds:
- 3
- Year built:
- 2024
- Baths:
- 3.00
- MLS#:
- 10367013
- Subdivision:
- Adair Park
ADDITIONAL INFORMATION
NEW CONSTRUCTION LUXURY CONDO in ADAIR PARK, Downtown Woodstock's most coveted address. Named one of Money magazineCOs TOP 50 places to line in the US, flourishing Woodstock is renowned for its chef driven restaurants, independent retailers, breweries, performing arts and more. This remarkable condominium offers the best in luxury living for those seeking a truly extraordinary lifestyle. Light absolutely floods the McFarlin Residence through the striking windows you would expect in next-level luxury accommodations!!! This home embodies contemporary elegance and urban sophistication. The buildingCOs design seamlessly blends modern architecture with timeless charm, featuring sleek lines, expansive windows, and chic accents that create an astounding visual appeal. With its prime location and impeccable design, this condominium epitomizes upscale living in the heart of Downtown WoodstockCOs most coveted neighborhood. Some details: Secure elevator shared with just two neighbors; 2-car private garage parking, 11 foot ceilings; 3 Bedrooms, 2.5 Baths; covered outdoor living space; luxurious primary suite with stunning spa-like bath; gourmet kitchen with oversized island; secure pedestrian entry lobby for residents and guest Lobby accessible from Main St; dedicated storage unit and so much more. Discover all that Adair Park has to offer. ItCOs more than just a place to liveCoitCOs a home filled with warmth, community, and a shared sense of belonging.
- Type:
- Condo
- Sq.Ft.:
- 4,534
- Status:
- Active
- Beds:
- 4
- Year built:
- 2024
- Baths:
- 4.00
- MLS#:
- 10367003
- Subdivision:
- Adair Park
ADDITIONAL INFORMATION
** NOTE: images of FINISHED property are FOR ILLUSTRATIVE PURPOSES ONLY and are NOT of the subject property. ** NEW CONSTRUCTION PENTHOUSE CONDO in ADAIR PARK, Downtown Woodstock's most coveted address. Bring your designer or use ours - this is an unprecedented opportunity to completely customize the interior finishes. At contract the residence will be in "white box" condition, and a $500,000 allowance is included in the purchase price for your personal selections. Everything from cabinets to countertops, lighting to tile, flooring to faucets are all customizable to your taste. If you prefer a turnkey solution, we can provide a designer package to fit your style. The excitement of this extraordinary offering begins before you even step inside. Adair Park is quickly gaining status in Downtown Woodstock as the place to be, and this penthouse is located in what is destined to become one of the area's most talked-about architectural achievements. Some details: Private elevator right into your residence; 4-car private garage parking, 11 foot ceilings; 4 Bedrooms, 3.5 Baths; extensive outdoor rooftop living space with luxury hot tub included; luxurious primary suite with stunning spa-like bath; gourmet kitchen with oversized island; secure pedestrian entry lobby for residents and guests accessible from Main St and so much more. Discover all that Adair Park has to offer. ItCOs more than just a place to liveCoitCOs a home filled with warmth, community, and a shared sense of belonging.
- Type:
- Condo
- Sq.Ft.:
- 2,326
- Status:
- Active
- Beds:
- 3
- Year built:
- 2024
- Baths:
- 3.00
- MLS#:
- 7444358
- Subdivision:
- Adair Park
ADDITIONAL INFORMATION
NEW CONSTRUCTION LUXURY CONDO in ADAIR PARK, Downtown Woodstock's most coveted address. Named one of Money magazine’s TOP 50 places to line in the US, flourishing Woodstock is renowned for its chef driven restaurants, independent retailers, breweries, performing arts and more. This remarkable condominium offers the best in luxury living for those seeking a truly extraordinary lifestyle. Light absolutely floods the McFarlin Residence through the striking windows you would expect in next-level luxury accommodations!!! This home embodies contemporary elegance and urban sophistication. The building’s design seamlessly blends modern architecture with timeless charm, featuring sleek lines, expansive windows, and chic accents that create an astounding visual appeal. With its prime location and impeccable design, this condominium epitomizes upscale living in the heart of Downtown Woodstock’s most coveted neighborhood. Some details: Secure elevator shared with just two neighbors; 2-car private garage parking, 11 foot ceilings; 3 Bedrooms, 2.5 Baths; covered outdoor living space; luxurious primary suite with stunning spa-like bath; gourmet kitchen with oversized island; secure pedestrian entry lobby for residents and guest Lobby accessible from Main St; dedicated storage unit and so much more. Discover all that Adair Park has to offer. It’s more than just a place to live—it’s a home filled with warmth, community, and a shared sense of belonging.
- Type:
- Single Family
- Sq.Ft.:
- n/a
- Status:
- Active
- Beds:
- 3
- Lot size:
- 0.18 Acres
- Year built:
- 2014
- Baths:
- 3.00
- MLS#:
- 10364280
- Subdivision:
- Heron Pond
ADDITIONAL INFORMATION
Exquisite Active Adult Community - HERON POND - Windsong Properties - Gated Community - Clubhouse and Pond - Master on Main, Stone Fireplace, All Hardwoods on main level except for Master Bedroom. Tile in Baths. Upstairs a Very Large Loft with a Bedroom and Bath. Oversized Front Porch with Stone flooring and Stone exterior. Beautiful Landscaping. Plantation Shutters throughout the home. The Sunroom is great for an office or seating area that leads out to the paved courtyard and backyard. Oversized Master Bedroom/Bath. Upstairs offers oversized Loft, Bedroom, Full Bath and walk-in Attic. Community dues cover garbage, termite control, landscaping, irrigation and Clubhouse maintenance. Right off of Hwy 92. Easy to get to I575, GA-400, Downtown Woodstock(votec 50th town to live in), Roswell, Marietta, Canton.
$720,000
530 STELL Road Woodstock, GA 30188
- Type:
- Single Family
- Sq.Ft.:
- 1,972
- Status:
- Active
- Beds:
- 3
- Lot size:
- 5.5 Acres
- Year built:
- 1970
- Baths:
- 1.00
- MLS#:
- 10360768
- Subdivision:
- None
ADDITIONAL INFORMATION
Welcome to your serene escape in the heart of Woodstock, GA, where country charm meets city convenience. This 3-bedroom, 1-bathroom home sits on a sprawling 5.5-acre lot, offering the perfect blend of tranquility and accessibility. You'll feel like your miles away from the hustle and bustle, yet you're just a short drive from Roswell, Marietta, and Highway 92, with downtown Woodstock less than a 10 minute drive away. Whether you're an investor looking for a prime development opportunity or a homeowner searching for a peaceful retreat with endless possibilities, this property is a rare find in a highly sought-after location. Imagine having chickens and goats right in your backyardCo property comes complete with chicken coop and grazing pasture. This is truly country living in the heart of Woodstock. DonCOt miss this unique chance to create your perfect escape while staying connected to all the amenities you need.
$459,900
336 Crider Court Woodstock, GA 30188
- Type:
- Townhouse
- Sq.Ft.:
- 1,933
- Status:
- Active
- Beds:
- 3
- Lot size:
- 0.03 Acres
- Year built:
- 2022
- Baths:
- 3.00
- MLS#:
- 10353882
- Subdivision:
- Concord
ADDITIONAL INFORMATION
Welcome to this exquisite, better than new 3 bedroom, 2.5 bath, fee simple townhome nestled in the heart of Woodstock, GA near shopping, dining and recreation. This home offers a blend of comfort and convenience. Open concept main level fireside living with plantation shutters. Only 2 years young with many upgrades. The seller recently added thoughtful touches throughout the home including soft-close drawers, custom cabinets, pull-out pantry and pull-out cabinet shelving throughout the kitchen to enhance functionality. The upper-level owners retreat with trey ceiling, elegant walk-in shower with seat and dual vanities with pull-out under cabinet shelving add many touches of luxury. Enjoy organized living with a custom designed owners' walk-in closet. One of the additional upper-level bedrooms has a built-in trundle bed and custom cabinets. All rooms have installed ceiling fans. The patio provides relaxation and entertainment space. The two car garage has upgraded sealed flooring. Don't miss out on this genuine luxury living experience! Schedule an easy showing today through ShowingTime!
$719,000
601 Cork Street Woodstock, GA 30188
- Type:
- Single Family
- Sq.Ft.:
- 2,223
- Status:
- Active
- Beds:
- 4
- Lot size:
- 0.07 Acres
- Year built:
- 2021
- Baths:
- 3.00
- MLS#:
- 10354449
- Subdivision:
- Villas At Presley Lake
ADDITIONAL INFORMATION
Better than new stunning brick Craftsman style home on sought after lake lot! Featuring 4 bedrooms / 3 bathrooms with primary bedroom and guest suite on main level. Chef's kitchen with oversized island, granite countertops, designer tile, stainless steel Whirlpool appliances, walk-in pantry, ample cabinetry & mudroom. Gorgeous hardwood floors throughout! The kitchen overlooks your cozy living room with a fireplace and formal dining room ideal for entertaining. Massive primary suite on main with vaulted ceilings and overflowing with natural light. Spa like bathroom with dual vanities, walk in shower and oversized his & hers closet. Secondary level offers an additional bedroom with full bathroom and a bonus room over the garage that could be used as a 4th bedroom, media room or loft. Enjoy morning coffee on the gorgeous back patio with a pergola overlooking the lake!
$948,995
262 Tillman Pass Woodstock, GA 30188
- Type:
- Single Family
- Sq.Ft.:
- 3,297
- Status:
- Active
- Beds:
- 5
- Lot size:
- 0.25 Acres
- Year built:
- 2024
- Baths:
- 6.00
- MLS#:
- 7434670
- Subdivision:
- Easley
ADDITIONAL INFORMATION
TOLL BROTHERS - READY FOR MARCH DELIVERY! CITY OF WOODSTOCK/CHEROKEE COUNTY - Seller will pay up to $10,000 in closing cost with Toll Brothers Mortgage and has additional incentives available. The HEDGEROW TRANSITIONAL is an open concept floorplan, exceptionally appointed with amazing structural and design finishes. Welcoming you home starts with the 8' front door and the open concept two story foyer with an amazing view to the two story great room. Your family will enjoy the casual dining area opening to your deck. The 1st floor features 10' ceilings, dramatic 2-story great room w/ 36'' fireplace. Guest suite on 1st floor offers a full walk in shower. There is also a private office/flex room on the main level for those that need space for work or for school. Chef's kitchen boasts KitchenAid appliances including double ovens, silestone countertops, oversized island w/breakfast bar. The 2nd floor boasts an oversized Primary Suite, 3 secondary bedrooms and a large laundry room. The Primary bath is BEAUTIFUL and features double vanities, oversized shower and large soaking tub.

The data relating to real estate for sale on this web site comes in part from the Broker Reciprocity Program of Georgia MLS. Real estate listings held by brokerage firms other than this broker are marked with the Broker Reciprocity logo and detailed information about them includes the name of the listing brokers. The broker providing this data believes it to be correct but advises interested parties to confirm them before relying on them in a purchase decision. Copyright 2025 Georgia MLS. All rights reserved.
Price and Tax History when not sourced from FMLS are provided by public records. Mortgage Rates provided by Greenlight Mortgage. School information provided by GreatSchools.org. Drive Times provided by INRIX. Walk Scores provided by Walk Score®. Area Statistics provided by Sperling’s Best Places.
For technical issues regarding this website and/or listing search engine, please contact Xome Tech Support at 844-400-9663 or email us at [email protected].
License # 367751 Xome Inc. License # 65656
[email protected] 844-400-XOME (9663)
750 Highway 121 Bypass, Ste 100, Lewisville, TX 75067
Information is deemed reliable but is not guaranteed.
Woodstock Real Estate
The median home value in Woodstock, GA is $408,300. This is higher than the county median home value of $403,100. The national median home value is $338,100. The average price of homes sold in Woodstock, GA is $408,300. Approximately 61.63% of Woodstock homes are owned, compared to 33.23% rented, while 5.14% are vacant. Woodstock real estate listings include condos, townhomes, and single family homes for sale. Commercial properties are also available. If you see a property you’re interested in, contact a Woodstock real estate agent to arrange a tour today!
Woodstock, Georgia 30188 has a population of 33,857. Woodstock 30188 is less family-centric than the surrounding county with 35.3% of the households containing married families with children. The county average for households married with children is 36.8%.
The median household income in Woodstock, Georgia 30188 is $92,648. The median household income for the surrounding county is $90,681 compared to the national median of $69,021. The median age of people living in Woodstock 30188 is 37 years.
Woodstock Weather
The average high temperature in July is 87.2 degrees, with an average low temperature in January of 29.5 degrees. The average rainfall is approximately 52.5 inches per year, with 1.7 inches of snow per year.



