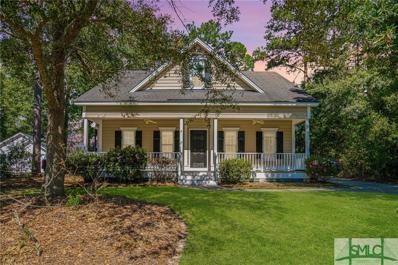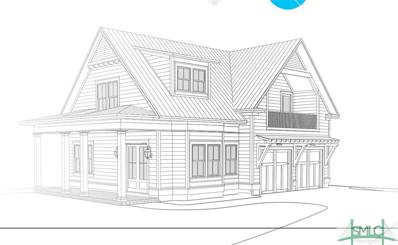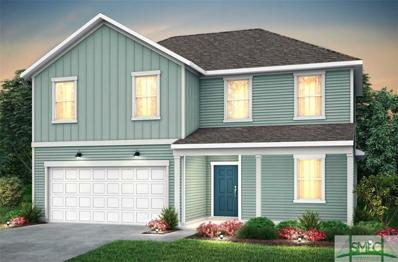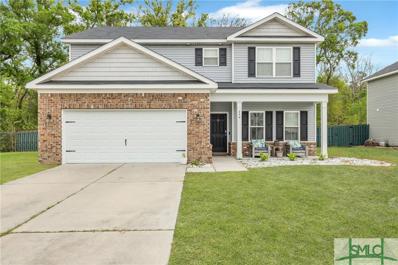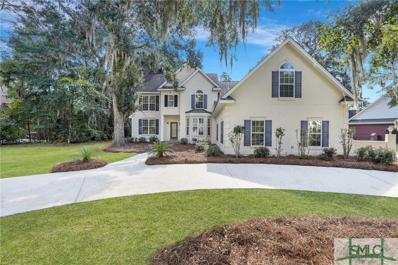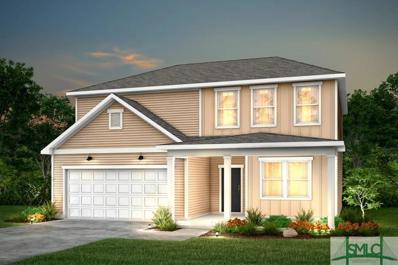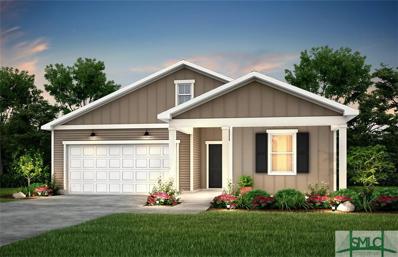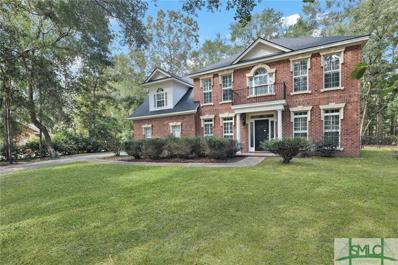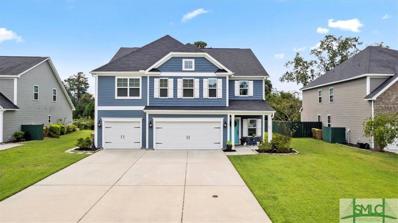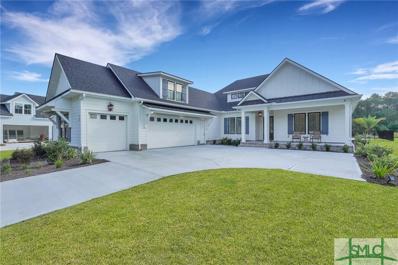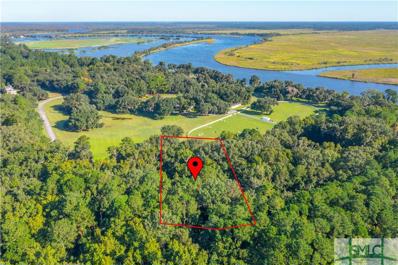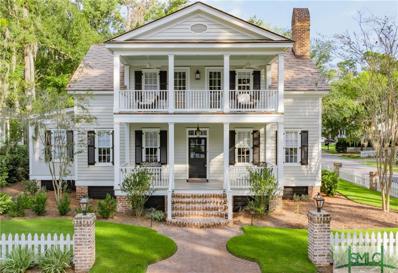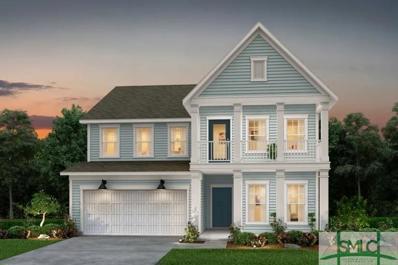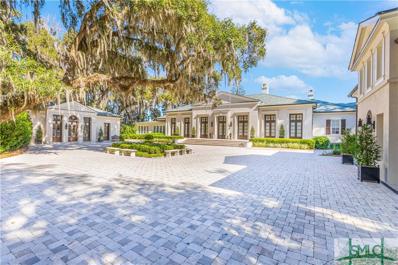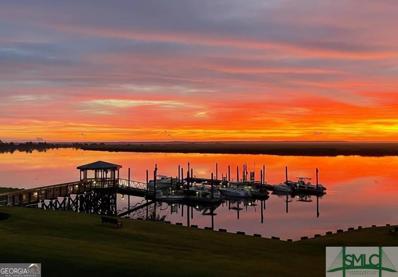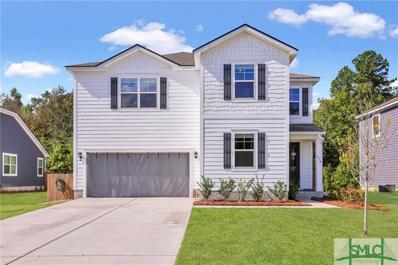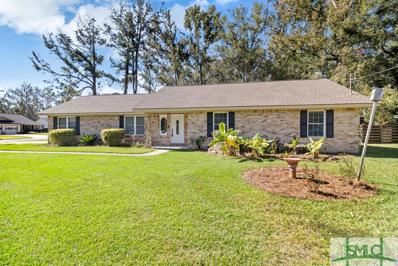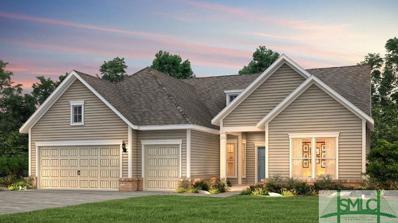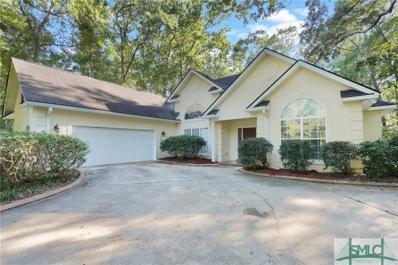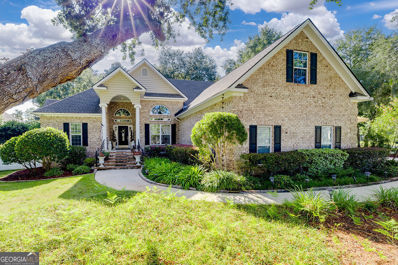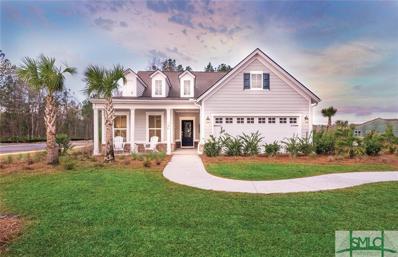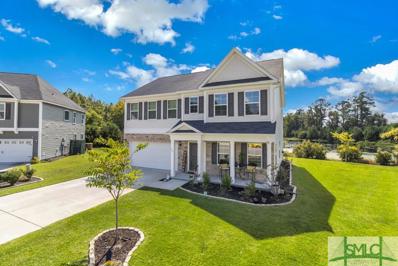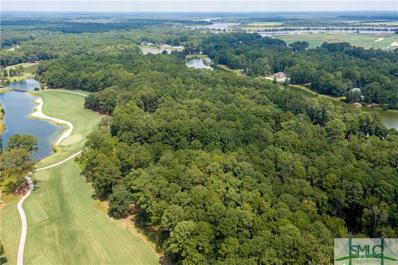Richmond Hill GA Homes for Rent
- Type:
- Single Family
- Sq.Ft.:
- 2,188
- Status:
- Active
- Beds:
- 4
- Lot size:
- 0.21 Acres
- Year built:
- 2007
- Baths:
- 3.00
- MLS#:
- 320473
- Subdivision:
- Richmond Hill Plantation
ADDITIONAL INFORMATION
Discover the charm of Southern living in this inviting 4-bedroom, 2.5-bath home situated in the desirable Richmond Hill Plantation community. The welcoming Rocking Chair Front Porch sets a cozy tone for this residence, designed for entertaining & daily living. The spacious Great Room features a gas fireplace w/ gas logs, perfect for gatherings. Transition into the large eat-in Kitchen which boasts granite countertops, & an island, providing ample space for meal preparation & dining. The Primary Suite is on the main floor & features an ensuite bath equipped w/ a double vanity, jetted soaking tub, separate shower, & a generous walk-in closet. Enjoy tranquil mornings on the porch or relax on your private Screened Porch overlooking the fenced yard. Outdoor highlights include a Deck & a custom terrace w/ pavers. This home features a detached garage & numerous upgrades throughout. Seize this opportunity to own one of the most competitively priced homes in Richmond Hill!
$1,499,000
576 Silk Hope Drive Richmond Hill, GA 31324
- Type:
- Single Family
- Sq.Ft.:
- 1,492
- Status:
- Active
- Beds:
- 2
- Lot size:
- 0.6 Acres
- Year built:
- 2024
- Baths:
- 2.00
- MLS#:
- 320484
- Subdivision:
- The Ford Field and River Club
ADDITIONAL INFORMATION
Welcome to this exquisite new construction 2-bedroom, 2-bathroom carriage house built by Axon Homes. Spanning 1,492 heated square feet, this stunning property features 10-foot ceilings throughout, gorgeous French oak flooring, and a thoughtfully designed open-concept living space. The gourmet kitchen features a gas range, custom cabinets, and a large center island with breakfast bar, perfect for casual dining or entertaining guests. Relax on the 290 square feet of covered porches, with options on both the first and second floors to take in the fresh coastal breeze and stunning views of the Marina Basin. The carriage house includes a spacious 2-car garage with additional space for a golf cart. Nestled on a spacious 0.6-acre lot within the serene Silk Hope Harbor Enclave, this home offers unparalleled privacy, luxury, and access to world-class outdoor recreation.
- Type:
- Single Family
- Sq.Ft.:
- 2,518
- Status:
- Active
- Beds:
- 5
- Lot size:
- 0.15 Acres
- Year built:
- 2024
- Baths:
- 3.00
- MLS#:
- 320469
- Subdivision:
- Heartwood
ADDITIONAL INFORMATION
New Construction! This Starling Plan has Owner's Suite on the main with an additional bedroom on the main floor as well, open concept living, kitchen and breakfast area, with a huge loft upstairs perfect for entertaining. This home has beautiful white cabinets, quartz countertops, gas range, refrigerator and a covered lanai with an additional patio. Don't miss this great opportunity to be one of the first to live in Richmond Hill's newest community!
- Type:
- Single Family
- Sq.Ft.:
- 2,328
- Status:
- Active
- Beds:
- 4
- Lot size:
- 0.45 Acres
- Year built:
- 2017
- Baths:
- 3.00
- MLS#:
- 320464
- Subdivision:
- Creekside
ADDITIONAL INFORMATION
This stunning home is filled w/ natural light & amazing living space. Sitting on one of the largest lots in the neighborhood, outside is just as spacious as in! Enjoy front porch swinging, a morning coffee or evening cocktail up front, entertain & host games in the massive side yard or head out back & listen to the trees sway & animals play while grilling out after a long week! Come inside to discover a welcoming atmosphere filled with storage, space & comfort. From the ample flex space (turn into a gym/den/home office/playroom.. you name it!) to the formal dining room into the expansive living room w/ electric fireplace creating a warm ambiance. Stroll into the kitchen offering plenty of storage, granite counters, breakfast bar/area perfect for laid back conversations while cooking! Revel in amenities like fitness facilities, playground, & community pool, this home blends comfort w/ an ideal location to everything!
- Type:
- Single Family
- Sq.Ft.:
- 3,470
- Status:
- Active
- Beds:
- 5
- Lot size:
- 0.58 Acres
- Year built:
- 2005
- Baths:
- 4.00
- MLS#:
- 320409
ADDITIONAL INFORMATION
Experience the charm of this Buckhead North gem! 5 spacious bedrooms and an expansive bonus room, along with formal living and dining areas, it's the perfect haven for your family. The warm wood-like flooring and detailed ceilings add a touch of elegance to the common areas. Imagine cozy nights by the gas fireplace in the living room. The kitchen is a culinary dream with its stunning wood cabinets, granite counters and a convenient eat-in area. Retreat to the main floor primary suite which boasts a tiled tub and shower, dual vanities plus a makeup vanity, and a commodious walk-in closet. Upstairs, discover the rest of the bedrooms along with 2 Jack and Jill bathrooms for your convenience. Nestled on over half an acre lot adorned with mature oak trees, expansive circular driveway, and a 3-car garage, this is the home you've been waiting for. Short Walk to the community amenities!
- Type:
- Single Family
- Sq.Ft.:
- 2,322
- Status:
- Active
- Beds:
- 4
- Lot size:
- 0.15 Acres
- Year built:
- 2024
- Baths:
- 3.00
- MLS#:
- 320451
- Subdivision:
- Heartwood
ADDITIONAL INFORMATION
New Construction! The Rosella is an inviting two-story home with 4 bedrooms, large loft space on second floor, downstairs flex room and open concept floorplan. Water-Proofed Luxury Vinyl Plank Floors throughout the main living area, white cabinets, quartz countertops, refrigerator and gas range. Spend your mornings or evening relaxing on your covered lanai with a private wooded view!
- Type:
- Single Family
- Sq.Ft.:
- 1,510
- Status:
- Active
- Beds:
- 3
- Lot size:
- 0.15 Acres
- Year built:
- 2024
- Baths:
- 2.00
- MLS#:
- 320449
- Subdivision:
- Heartwood
ADDITIONAL INFORMATION
New Construction! The Dunlin is a single story home that provides easy one floor living, large gathering room, 3 Bedrooms, 2 full baths, luxury vinyl plank flooring throughout the main living area, eat in kitchen with beautiful gray cabinets, quartz countertops, backsplash, and gas range! Enjoy your Lowcountry nights on your lovely covered porch.
- Type:
- Single Family
- Sq.Ft.:
- 2,637
- Status:
- Active
- Beds:
- 5
- Lot size:
- 0.83 Acres
- Year built:
- 2002
- Baths:
- 3.00
- MLS#:
- 320392
- Subdivision:
- Buckhead
ADDITIONAL INFORMATION
Did someone say southern charm?! Welcome to your dream home nestled on a cul-de-sac surrounded by majestic oak trees. This stunning two-story brick home offers 5 spacious bedrooms. The first floor welcomes you with an elegant office featuring custom built-in shelving, alongside a formal dining room. The kitchen overlooks a charming breakfast nook & flows seamlessly into the living room, accentuated with a beautiful fireplace and rich hardwood floors. Perfect for multi-generational living, the first floor includes a bedroom with an adjacent full bathroom. Upstairs, the master suite features a cozy fireplace, walk in closet, & bathroom. Three additional bedrooms complete the second floor. Enjoy coastal Georgia evenings in the sunroom overlooking a fully fenced backyard and patio. Other home upgrades include crown molding, custom wood trim, new carpet & paint upstairs & ample storage space! Located in Buckhead, amenities include a pool, playground, tennis courts and more!
- Type:
- Single Family
- Sq.Ft.:
- 3,310
- Status:
- Active
- Beds:
- 5
- Lot size:
- 0.2 Acres
- Year built:
- 2021
- Baths:
- 4.00
- MLS#:
- 320343
- Subdivision:
- Buckhead East
ADDITIONAL INFORMATION
Now Priced Below Appraised Value!Be in your new home WITH EQUITY in time for the Holidays.Welcome to this beautiful, extremely well-maintained two-story home located in the desirable Buckhead East. 5 bedrooms, 3.5 bathrooms, and 3,310 square feet of living space. Enjoy peaceful lagoon views from the backyard, creating a serene setting for outdoor relaxation, or take your kayak out and watch the sun rise. It's the perfect golf cart friendly community to enjoy those relaxing evening rides. The primary bedroom is located upstairs for privacy, while a convenient spare bedroom is on the main floor. The home also features a spacious three-car garage, offering ample storage and parking space. The open floor plan and well-appointed living spaces make this home ideal for everyday living. Top of the line finishes such as wide baseboards, coffered ceilings, and quartz countertops. This home offers a perfect blend of beautiful surroundings and a prime location.
$1,195,000
363 Enclave Drive Richmond Hill, GA 31324
- Type:
- Single Family
- Sq.Ft.:
- 3,020
- Status:
- Active
- Beds:
- 4
- Lot size:
- 0.48 Acres
- Year built:
- 2024
- Baths:
- 5.00
- MLS#:
- 320062
- Subdivision:
- Waterways
ADDITIONAL INFORMATION
Discover your dream home in this exquisite 4-bedroom, 4.5-bath property, boasting 3020 sq ft of elegant living space, plus a 3 car garage. The entertainers kitchen is set up with a large gas cooktop and and oversized island for meal prep. This meticulously designed residence features a breathtaking inground pool that is both heated and cooled, complete with a hidden cover for seamless enjoyment. The cool deck surface ensures comfort for all your gatherings. Step inside to find a state-of-the-art sound system throughout, perfect for entertaining or relaxing. The outdoor kitchen is an entertainer’s paradise, while the screened porch, equipped with heaters, invites you to savor the outdoors year-round. A whole house generator is in place and ready if needed. With serene lagoon front views and a private dock, this home offers endless opportunities for water activities. Don’t miss the chance to own this slice of paradise—schedule a showing today and experience luxury living at its finest!
- Type:
- Land
- Sq.Ft.:
- n/a
- Status:
- Active
- Beds:
- n/a
- Lot size:
- 1.98 Acres
- Baths:
- MLS#:
- 320091
- Subdivision:
- The Ford Field and River Club
ADDITIONAL INFORMATION
Build your dream home among centuries-old live oak trees draped in romantic Spanish moss. This stunning homesite offers breathtaking views of both the Ford Field and River Club paddocks and the serene Ogeechee River. Imagine waking up to the tranquil beauty of nature, where history and luxury blend seamlessly. Purchasing this property grants your family exclusive access to The Ford Field & River Club's world-class amenities, including the award-winning Pete Dye Championship golf course, a deepwater marina for boating enthusiasts, a 7,000-square-foot fitness center with a resort-style pool, a rejuvenating day spa, and so much more. This is an unparalleled opportunity to experience the finest in Southern living.
$1,595,000
162 Cypress Crossing Richmond Hill, GA 31324
- Type:
- Single Family
- Sq.Ft.:
- 2,344
- Status:
- Active
- Beds:
- 4
- Lot size:
- 0.24 Acres
- Year built:
- 2003
- Baths:
- 4.00
- MLS#:
- 320303
- Subdivision:
- The Ford Field and River Club
ADDITIONAL INFORMATION
This fully renovated Lowcountry-style cottage at the prestigious Ford Field and River Club, just 20 minutes south of Historic Downtown Savannah, offers timeless Southern charm combined with modern luxury. Featuring 4 bedrooms and 4 full baths, the home boasts Master Suites on both the main level and second floor, providing ultimate convenience and privacy. A brand-new synthetic cedar shake roof crowns the home, while stunning pine flooring flows throughout the updated interior. The gourmet kitchen is a chef's dream, with all-new appliances, granite countertops, and backsplash. Two stories of classic Lowcountry porches overlook the picturesque, tree-lined streets of the Cherry Hill Enclave, while a screened-in back porch and fire pit offer serene outdoor living. The meticulously manicured landscaping adds to the home's charm, and the property includes a golf cart storage garage, perfect for enjoying the exclusive amenities of the Ford Field and River Club. *SELLING FULLY FURNISHED*
- Type:
- Single Family
- Sq.Ft.:
- 2,869
- Status:
- Active
- Beds:
- 4
- Lot size:
- 0.15 Acres
- Baths:
- 3.00
- MLS#:
- 320211
ADDITIONAL INFORMATION
This proposed construction. The Continental floor plan is extremely versatile 4-5 bedrooms, 2.5-4 baths, and 2,869-3,218 square feet. The listed price is the base price with a lot premium of $30,000. Current lot premiums range from $0-30k and upgrades can range from $0-as much as you want! You get to choose structural as well as design options.
$5,250,000
1572 Dublin Drive Richmond Hill, GA 31324
- Type:
- Single Family
- Sq.Ft.:
- 8,232
- Status:
- Active
- Beds:
- 5
- Lot size:
- 2.68 Acres
- Year built:
- 2000
- Baths:
- 7.00
- MLS#:
- 320273
- Subdivision:
- The Ford Field & River Club
ADDITIONAL INFORMATION
Nestled within the prestigious Ford Field & River Club, this stunning estate home crafted by renowned architect Jim Strickland of Historical Concepts awaits its discerning new owner. In 2017, Strickland also oversaw the thoughtful renovation when the home was taken down to the studs. Step inside to discover a world of elegance & sophistication. From the moment you enter the foyer, you are greeted by an aura of refined luxury, with exquisite attention to detail at every turn. The expansive floor plan seamlessly blends traditional charm with modern convenience. Entertain guests in style within the spacious living areas, featuring stunning millwork, designer finishes, & an abundance of natural light cascading through the soaring ceiling, oversized windows and a 612 bottle wine cooler with a generator & irrigation well. With its unparalleled location, and stunning views of Lake Clara, this extraordinary estate home offers a rare opportunity to experience the epitome of Southern living.
- Type:
- Condo
- Sq.Ft.:
- 3,912
- Status:
- Active
- Beds:
- 4
- Lot size:
- 0.16 Acres
- Year built:
- 2019
- Baths:
- 5.00
- MLS#:
- 10385402
- Subdivision:
- River Oaks
ADDITIONAL INFORMATION
Deepwater Resort style living at its finest!!! This is a RARE opportunity to own a like-new condo, w/ an elevator, in the highly sought after gated community of River Oaks in Richmond Hill. You can sit on your porch & watch the sun rise over the Great Ogeechee River each morning. This fabulous home has all of the luxurious features you've been looking for --4 large bedrooms, 4 & 1/2 baths, huge closets, 2 car attached garage, end unit, open floor plan, quartz counter tops, soft close drawers, instant hot water in kitchen, 4 porches w/ waterfront views, gorgeous wide plank oak flooring, neutral paint, a huge walk-in attic, custom tile & moldings, & so much more. This condo is only a few steps away from the neighborhood's amazing marina, pool, hot tub, fire pit, grilling area,river house, gym & more.
- Type:
- Single Family
- Sq.Ft.:
- 2,326
- Status:
- Active
- Beds:
- 4
- Lot size:
- 0.21 Acres
- Year built:
- 2021
- Baths:
- 3.00
- MLS#:
- 320262
- Subdivision:
- Watergrass
ADDITIONAL INFORMATION
Welcome to 318 Brennan Dr! This like-new 4-bedroom, 2.5-bathroom home spans 2,326 square feet and is located in the desirable Watergrass neighborhood. The exterior is finished with durable Hardie board siding, offering both style and longevity. Inside, the open floor plan provides a great flow between the living room, dining area, and kitchen, perfect for family gatherings and entertaining. The kitchen has stainless steel appliances, granite countertops, and a large island for casual seating. Throughout the home you'll find accent walls that add a modern touch to the house. The first floor includes a flex room, ideal for an office or playroom, while upstairs has a loft space. The primary suite has a large walk-in closet with built in shelving and a private bathroom with dual sinks and a shower. The fenced-in backyard includes a fire pit great for relaxing. Just 25 minutes from Fort Stewart and 35 minutes from Savannah.
- Type:
- Single Family
- Sq.Ft.:
- 2,237
- Status:
- Active
- Beds:
- 3
- Lot size:
- 0.4 Acres
- Year built:
- 1986
- Baths:
- 2.00
- MLS#:
- 320252
- Subdivision:
- Cherokee Village
ADDITIONAL INFORMATION
PRICE ADJUSTMENT! No HOA! New roof in 2023 and newer HVAC units! This immaculate, updated 3-bedroom, 2-bath brick home sits on a large corner lot in a prime central Richmond Hill neighborhood. With no carpet, the home features beautiful flooring throughout. The spacious foyer leads to a large living room with a cozy fireplace and a separate formal dining room. The eat-in kitchen boasts stainless steel appliances, and the laundry room is equipped with a utility sink for added convenience. A bonus room/office offers easy access to the backyard. The owner's bedroom includes a tray ceiling, walk-in closet, and an updated en suite bath with a double sink vanity and a tiled shower. The huge screened porch overlooks the private fenced backyard, which features two storage sheds one with power and mature oak trees. Additional perks include a 2-car side entry garage, and the property is not in a required flood zone. Low maintenance living at its finest!
- Type:
- Single Family
- Sq.Ft.:
- 2,441
- Status:
- Active
- Beds:
- 4
- Lot size:
- 0.2 Acres
- Year built:
- 2016
- Baths:
- 3.00
- MLS#:
- 320163
- Subdivision:
- BUCKHEAD EAST
ADDITIONAL INFORMATION
Looking for a home in a community where everything is at your fingertips? This spacious 4-bedroom, 2.5-bathroom home is located in Buckhead East, one of Richmond Hill's top neighborhoods. Inside, you'll find a formal dining room with coffered ceilings, perfect for hosting. The kitchen opens to the family room and includes granite countertops, a center island with wood cabinets, a glass tile backsplash, and a bar that seats three or more. Just off the kitchen is a handy flex space, ideal for storage or even a small desk setup. The large primary suite features tray ceilings, a luxurious bath with dual vanities, a garden tub, and a walk-in closet that connects to the upstairs laundry room for maximum convenience. Two additional bedrooms upstairs have walk-in closets. Outside, the fenced-in backyard and covered patio provide a private retreat. Plus, the neighborhood offers easy access to soccer, tennis, baseball, walking trails, and McAllister Elementary, all within walking distance.
- Type:
- Single Family
- Sq.Ft.:
- 2,430
- Status:
- Active
- Beds:
- 3
- Lot size:
- 0.22 Acres
- Year built:
- 2024
- Baths:
- 3.00
- MLS#:
- 320240
- Subdivision:
- Waterways
ADDITIONAL INFORMATION
DO NOT USE SHOWING TIME - Home is PROPOSED construction! Base price + lot prem only. The list pricing does not include options or upgrades.
- Type:
- Single Family
- Sq.Ft.:
- 2,364
- Status:
- Active
- Beds:
- 4
- Lot size:
- 0.82 Acres
- Year built:
- 1998
- Baths:
- 3.00
- MLS#:
- 320175
- Subdivision:
- Buckhead
ADDITIONAL INFORMATION
Discover your dream home in the highly sought-after Buckhead neighborhood! This beautiful 4-bedroom, 2.5-bath residence sits on over 3/4 of an acre of lush, wooded land, offering both privacy and tranquility. Step inside to find wood flooring, new carpet and fresh paint throughout. The spacious living area is perfect for gatherings, flowing seamlessly into the dining room and well-equipped kitchen. The primary suite features an en-suite bath for added convenience, while 2 additional bedrooms provide ample space for family or guests. A versatile bonus room offers endless possibilities—whether it’s a 4th bedroom, home office, playroom, or media space. Enjoy outdoor living on your expansive lot, perfect for gardening or relaxing under the trees. This home is a rare find in Buckhead. Don’t miss your chance to make this stunning property your own!
- Type:
- Single Family
- Sq.Ft.:
- 3,239
- Status:
- Active
- Beds:
- 5
- Lot size:
- 0.74 Acres
- Year built:
- 2007
- Baths:
- 4.00
- MLS#:
- 10384264
- Subdivision:
- Tranquilla Hall
ADDITIONAL INFORMATION
REDUCED! Welcome to this stunning executive residence in the highly sought-after community of Tranquilla Hall. This spacious home features four bedrooms, three and a half bathrooms, along with a generous bonus room/5th bedroom over a three-car garage. The Circular drive, welcomes you home. Set on a beautifully landscaped large corner lot, meticulously cared for, this property is truly a retreat. Enjoy the all-season Florida room that offers picturesque views of the multi-tiered backyard, complete with a large courtyard surrounded by majestic trees. Spend peaceful afternoons by the serene koi pond, basking in the gentle southern breezes. Recent upgrades include a new roof, new HVAC system, spray foam insulation and custom lighting throughout. This community boasts a wealth of amenities, including a swimming pool, tennis and pickleball courts, basketball courts, a playground, and baseball fields, making it perfect for an active lifestyle. Minutes to the fishing pier! Don't miss this exceptional opportunity!
- Type:
- Single Family
- Sq.Ft.:
- 2,006
- Status:
- Active
- Beds:
- 3
- Lot size:
- 0.22 Acres
- Year built:
- 2024
- Baths:
- 2.00
- MLS#:
- 320216
- Subdivision:
- Waterways
ADDITIONAL INFORMATION
Purposed Construction!! Welcome to the popular ranch style open concept Summerwood Floor Plan. The wide foyer leads into this beautiful 3 bed plus flex, 2-bathroom split floor plan with gorgeous hardwood floors and 9' ceilings throughout. The main level primary suite boasts a generous walk-in closet & walk in shower complete with double vanities. Located within the gated community of Waterways, this home offers not just a residence but a desirable lifestyle. Don't miss out on the final opportunity to own this remarkable property with its attractive features in Harbor Retreat!
- Type:
- Single Family
- Sq.Ft.:
- 2,480
- Status:
- Active
- Beds:
- 4
- Lot size:
- 0.2 Acres
- Year built:
- 2021
- Baths:
- 3.00
- MLS#:
- 320150
- Subdivision:
- Buckhead East
ADDITIONAL INFORMATION
VA ASSUMABLE LOAN OPTION AT 2.8%! Original owner 4-bedroom, 3-bathroom home situated on a cul-de-sac. As you enter, the foyer opens to a large family room, with arched openings leading to the kitchen and dining area. The main floor features luxury vinyl plank flooring, while the eat-in kitchen boasts elegant quartz countertops, stainless appliances, and double pantry. Off the kitchen, you'll find a heated and cooled sunroom, perfect for year-round enjoyment, with a patio just outside offering tranquil pond views. An office and guest suite with private access to a full bathroom are also located on the main level. Upstairs, you'll find three additional bedrooms, each with large closets, as well as a spacious loft area. The primary suite includes a sitting area, large walk-in closet with custom shelving, and an en suite bathroom with water closet. The home also features a Kinetico whole home water softener system, 2-car garage, and access to community pool and playground.
- Type:
- Land
- Sq.Ft.:
- n/a
- Status:
- Active
- Beds:
- n/a
- Lot size:
- 10.06 Acres
- Baths:
- MLS#:
- 320135
ADDITIONAL INFORMATION
RARE to find 10 acres in SOUTH Bryan County but here it is off of Kilkenny Road. This property, Lot 1 and 2, is located within 15 minutes to I-95 and the new high school site. This is the best of both worlds of rural living yet not far from all the amenities of the city of Richmond Hill. Boaters have the convenience of Demeries Creek boat ramp or Kilkenny Marina 5 minutes away. Once on the water you are minutes from the ICW and the beautiful beaches of the barrier islands, St. Catherines and Ossabaw. No HOA and this 10 acres has a permit stating it is NOT a water of the United States and is therefore not within the jurisdiction of the Army Core of Engineers and therefore the placement of dredged or fill material into non-jurisdictional waters would not require prior Department of the Army authorization pursuant to Section 404. This permit is good for 5 years. Can be divided into 2 5 acre tracts for multiple family use. Zoning Agriculture
- Type:
- Land
- Sq.Ft.:
- n/a
- Status:
- Active
- Beds:
- n/a
- Lot size:
- 2.93 Acres
- Baths:
- MLS#:
- 320139
- Subdivision:
- The Ford Field and River Club
ADDITIONAL INFORMATION
This exceptional estate homesite is located within Georgia’s premier private coastal sporting club, The Ford Field & River Club. Located 20 miles from Savannah, Richmond Hill features one of the best school systems in Georgia. The Ford Field & River Club has a vast array of membership amenities including an award-winning Pete Dye Championship Golf course, state-of-the-art equestrian center, deep-water marina, swimming pools and two onsite restaurants with menus prepared weekly by Ford’s resident chef. In addition, there is a 7,000 sq ft. fitness facility with a full calendar of fitness classes, along with pickleball and tennis. Lot 88 is a 2.93-acre estate lot overlooking Lake Harn and the 6th Fairway on prestigious Belted Kingfisher. Membership to the Ford Field and River Club is required.

The data relating to real estate for sale on this web site comes in part from the Broker Reciprocity Program of Georgia MLS. Real estate listings held by brokerage firms other than this broker are marked with the Broker Reciprocity logo and detailed information about them includes the name of the listing brokers. The broker providing this data believes it to be correct but advises interested parties to confirm them before relying on them in a purchase decision. Copyright 2024 Georgia MLS. All rights reserved.
Richmond Hill Real Estate
The median home value in Richmond Hill, GA is $449,065. This is higher than the county median home value of $350,700. The national median home value is $338,100. The average price of homes sold in Richmond Hill, GA is $449,065. Approximately 55.02% of Richmond Hill homes are owned, compared to 38.23% rented, while 6.76% are vacant. Richmond Hill real estate listings include condos, townhomes, and single family homes for sale. Commercial properties are also available. If you see a property you’re interested in, contact a Richmond Hill real estate agent to arrange a tour today!
Richmond Hill, Georgia has a population of 15,900. Richmond Hill is more family-centric than the surrounding county with 48.8% of the households containing married families with children. The county average for households married with children is 41.77%.
The median household income in Richmond Hill, Georgia is $77,878. The median household income for the surrounding county is $81,032 compared to the national median of $69,021. The median age of people living in Richmond Hill is 32.2 years.
Richmond Hill Weather
The average high temperature in July is 91.9 degrees, with an average low temperature in January of 40 degrees. The average rainfall is approximately 49 inches per year, with 0.2 inches of snow per year.
