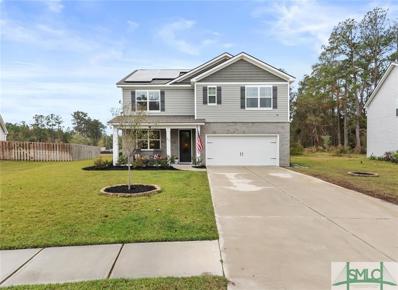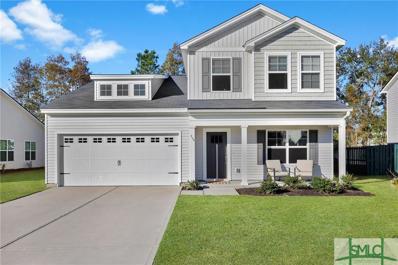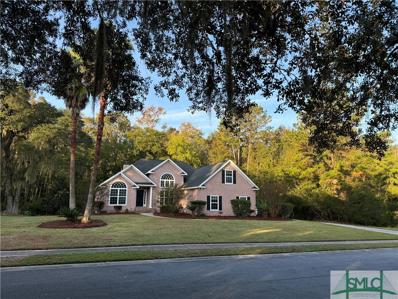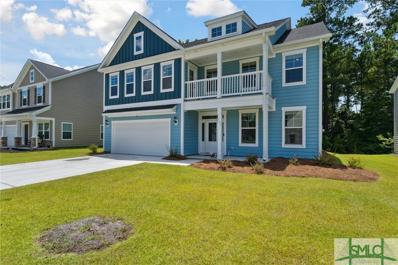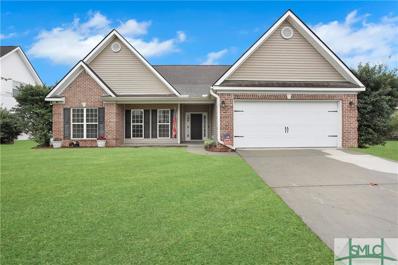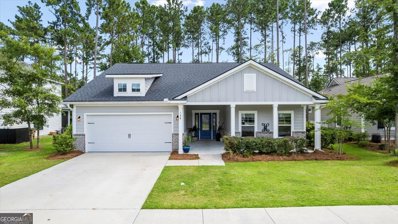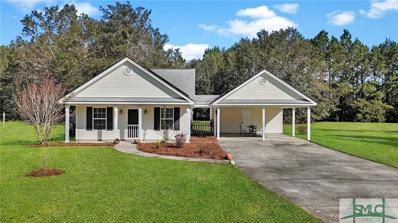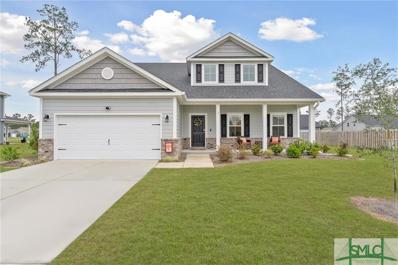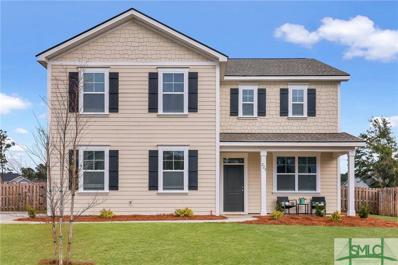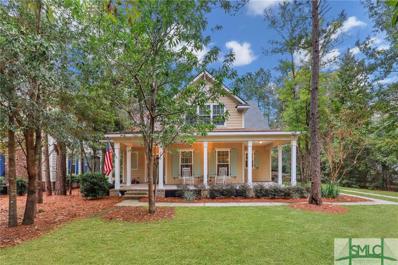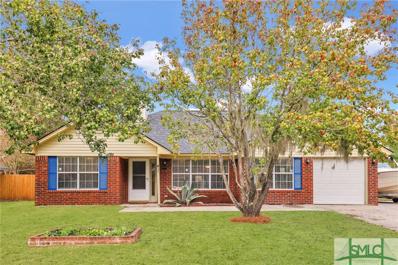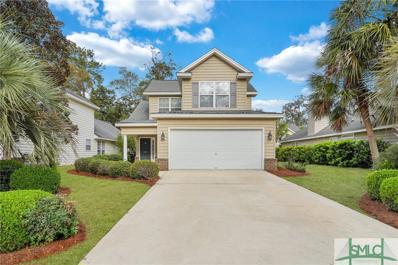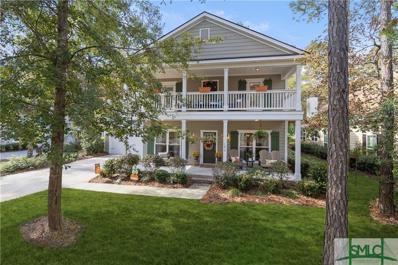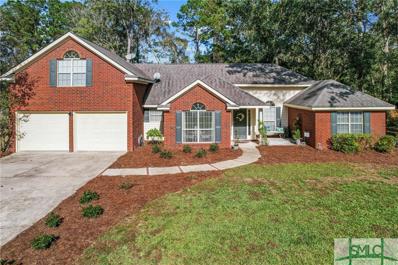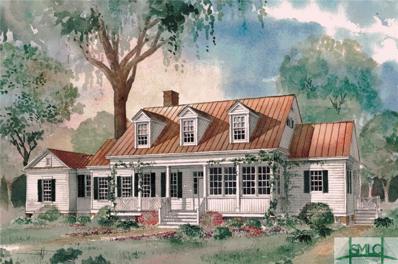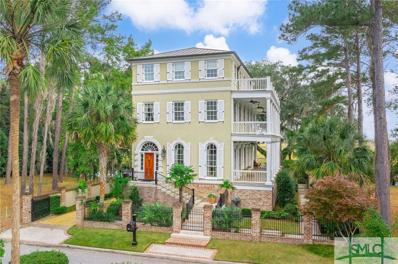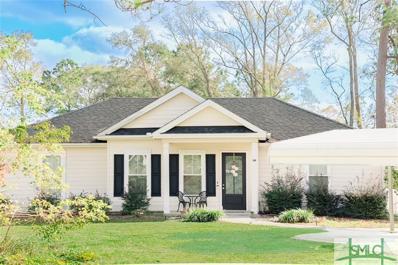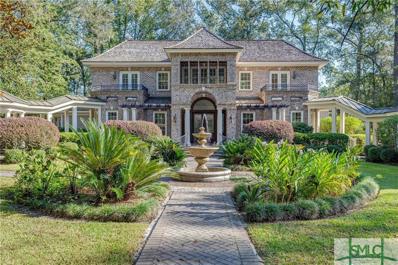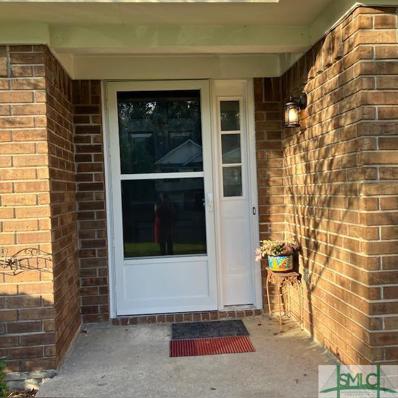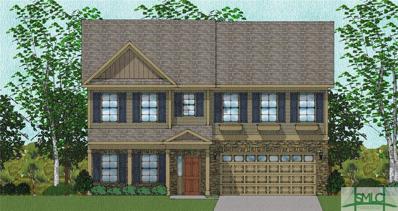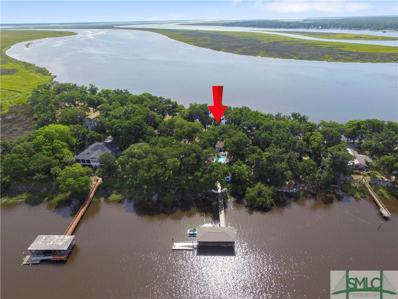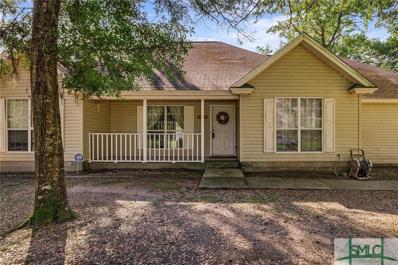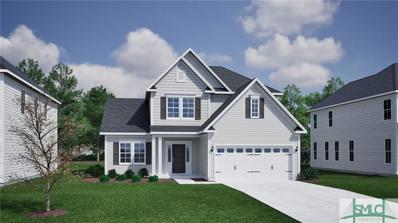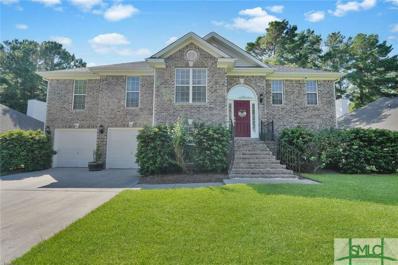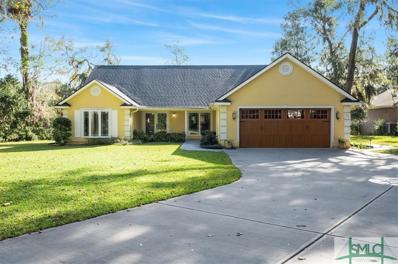Richmond Hill GA Homes for Rent
The median home value in Richmond Hill, GA is $449,065.
This is
higher than
the county median home value of $350,700.
The national median home value is $338,100.
The average price of homes sold in Richmond Hill, GA is $449,065.
Approximately 55.02% of Richmond Hill homes are owned,
compared to 38.23% rented, while
6.76% are vacant.
Richmond Hill real estate listings include condos, townhomes, and single family homes for sale.
Commercial properties are also available.
If you see a property you’re interested in, contact a Richmond Hill real estate agent to arrange a tour today!
- Type:
- Single Family
- Sq.Ft.:
- 2,556
- Status:
- NEW LISTING
- Beds:
- 5
- Lot size:
- 0.25 Acres
- Year built:
- 2021
- Baths:
- 3.00
- MLS#:
- 322579
- Subdivision:
- The Links at Ways Station
ADDITIONAL INFORMATION
Beautiful home in Richmond Hill! This home features an open concept layout where kitchen, dining area, and living room flow seamlessly and the separate front room could function as a home office or formal dining room. Combining style and functionality, the kitchen boasts granite countertops, stainless steel appliances, and large counter height island. This home is inviting, welcoming and cozy, yet the 5 bedrooms and 3 bathrooms allow for enough space for everyone. Overnight guests will appreciate the bedroom and bath on the main floor. The upstairs primary suite has double vanity, step in shower and 2 walk in closets. The loft area offers an additional living space and is ideal for TV binge watching and family game nights. This home also features luxury vinyl plank flooring, lush carpeting, new roof, upstairs laundry room and a whole home water filtration system. The sale also includes solar panels for reduced energy bills. Community amenities include pool and playground.
- Type:
- Single Family
- Sq.Ft.:
- 2,508
- Status:
- NEW LISTING
- Beds:
- 4
- Lot size:
- 0.19 Acres
- Year built:
- 2021
- Baths:
- 3.00
- MLS#:
- 322540
- Subdivision:
- The Commons
ADDITIONAL INFORMATION
This beautiful two-story home features 4 spacious bedrooms, 2.5 bathrooms, and a versatile flex space right off the front entry. The open-concept kitchen, dining area, and family room are seamlessly extended with additional outdoor concrete, perfect for entertaining. The luxurious primary suite includes a private bath and a large walk-in closet. Upstairs, each bedroom boasts its own walk-in closet, and the second-floor loft offers even more living space. The home is ideally situated near schools, grocery stores, and medical facilities.
- Type:
- Single Family
- Sq.Ft.:
- 2,100
- Status:
- NEW LISTING
- Beds:
- 4
- Lot size:
- 0.56 Acres
- Year built:
- 2004
- Baths:
- 3.00
- MLS#:
- 322311
- Subdivision:
- Kinsale
ADDITIONAL INFORMATION
Welcome home to this coastal gem. Enjoy this split plan 4 bedroom 3 bath home. Wow dining room with double trey ceilings opens up to living room with wood burning fireplace. Master suite has trey ceilings with mood lights and bath has double vanity, jacuzzi tub, and separate shower. Large grilling deck on the back of the house with private wooded views. New LVP flooring throughout! Kitchen has pantry and breakfast area overlooking the back yard. Two more guest bedrooms downstairs share a full bath and linen closet. Large laundry room with mop sink and 2 car garage. Upstairs is the 4th bedroom or bonus room with bathroom and closet. The neighborhood is a short distance to Fish Tales restaurant and Marina. A little further down you'll find Fort Mcallister State Park. a great area for boating, fishing, nature lovers, and more. A short commute to Fort Stewart, Savannah, Pooler, Pembroke, Ga. Ports, and Hunter. Come see this one today.
- Type:
- Single Family
- Sq.Ft.:
- 3,560
- Status:
- NEW LISTING
- Beds:
- 4
- Lot size:
- 0.18 Acres
- Year built:
- 2023
- Baths:
- 4.00
- MLS#:
- 322562
- Subdivision:
- Buckhead East
ADDITIONAL INFORMATION
This stunning home, boasting 4 bedrooms, 3.5 bathrooms and beautifully constructed by Mungo, surpasses newness. From the captivating two-tone blue exterior with a balcony, to the luxurious upgrades inside, this home is truly impressive. Upon entering, you'll find a formal dining room with coffered ceilings right off the foyer. The kitchen boasts a spacious island, stainless steel appliances, and a distinct backsplash. It seamlessly connects to the dining area and family room, ensuring a warm and welcoming atmosphere for family gatherings. Additionally, there is a guest bedroom with a bathroom located near the garage entry, along with a mudroom. Upstairs, you'll discover an ensuite, a spacious loft, and two extra bedrooms that have a shared jack and jill bathroom. The ensuite is a delightful space featuring tray ceilings, access to the front balcony, and a beautifully designed bathroom. You can unwind outside on the front porch or find a peaceful retreat in the backyard screen porch.
- Type:
- Single Family
- Sq.Ft.:
- 1,727
- Status:
- NEW LISTING
- Beds:
- 3
- Lot size:
- 0.18 Acres
- Year built:
- 2008
- Baths:
- 2.00
- MLS#:
- 322498
- Subdivision:
- White Oak
ADDITIONAL INFORMATION
Welcome to this FULLY RENOVATED 3-bedroom ranch home, where modern design meets comfort in every corner! From the foyer, the expansive living room greets you with soaring ceilings and a cozy gas fireplace. The chef-inspired kitchen features stunning granite countertops, wood cabinets, and stainless-steel appliances. In the kitchen you'll find several eating spaces: a breakfast nook, kitchen bar seating, and a separate dining area. The spacious master suite is a true retreat, featuring a cozy sitting room or office for added flexibility, along with an en-suite bathroom with garden tub and walk-in closet. Two additional well-sized bedrooms provide ample space for family or guests. Beautiful LVP flooring throughout- No Carpet! Oversized laundry room with extra storage. Other upgrades include crown molding, trim work, upgraded lighting and gutters! Outside, the fully fenced backyard is an entertainer’s dream with a large yard and concrete patio. This beautiful home is move-in ready!
- Type:
- Single Family
- Sq.Ft.:
- 1,938
- Status:
- NEW LISTING
- Beds:
- 3
- Lot size:
- 0.24 Acres
- Year built:
- 2020
- Baths:
- 2.00
- MLS#:
- 10417230
- Subdivision:
- Waterways / Lakewood
ADDITIONAL INFORMATION
Welcome home in the beautiful Waterways. This stunning home is packed with modern features sure to catch your eye and build a life time of memories. 3 bed, 2 bath, an unbelievable gourmet kitchen perfect for those family gatherings, or Friendsgivings! Quartz countertops, stainless steel appliances, and a large kitchen island. The main bedroom is spacious and the master bath features a separate tub and shower, and double vanities. Step outside to a screened in back patio perfect for sitting and enjoying beautiful quiet evenings, or those morning coffee times. The waterways is a gated community full of amazing amenities like a community pool, exercise room, or take the family fishing in the lagoon, or enjoy the trails. The tranquil setting offers everything you need. Schedule your showing today. The seller is a licensed real estate agent in the state of Georgia.
- Type:
- Single Family
- Sq.Ft.:
- 1,200
- Status:
- NEW LISTING
- Beds:
- 3
- Lot size:
- 0.57 Acres
- Year built:
- 2006
- Baths:
- 2.00
- MLS#:
- 322483
- Subdivision:
- Wellington Oaks
ADDITIONAL INFORMATION
Welcome to 209 Lindsey Dr, Richmond Hill, GA 31324! This single-story, 3-bedroom, 2-bathroom home sits on a spacious .57-acre lot with no HOA, perfect for those who value privacy and space. The open floor plan features vaulted ceilings in the living area, creating a bright and welcoming space for daily living or entertaining. The bedrooms will have brand-new carpets before closing. Step outside to enjoy the patio and large backyard, ideal for outdoor activities, gardening, or simply unwinding after a long day. A two-car carport adds convenience and extra storage options. This home is located just 30 minutes from Fort Stewart, 40 minutes from Hunter Army Airfield, 35 minutes from Savannah, and less than 10 minutes to I-95, providing easy access to everything you need while maintaining a peaceful retreat. Schedule your tour today and see what makes this property a great place to call home!
- Type:
- Single Family
- Sq.Ft.:
- 3,151
- Status:
- NEW LISTING
- Beds:
- 4
- Lot size:
- 0.34 Acres
- Year built:
- 2023
- Baths:
- 3.00
- MLS#:
- 322463
- Subdivision:
- Woodland Trail
ADDITIONAL INFORMATION
Welcome to 31 Foxtail Dr. A breathtaking residence, nestled in the coveted Woodland Trail Community. This 1 year old masterpiece boasts impeccable craftsmanship, exquisite design and a serene setting. The expansive lot provides a tranquil backdrop for outdoor living; complete with a screened in porch and upgraded gutters. Inside you will discover crown molding and wainscoting details throughout, a shiplap electric fireplace adding warmth and texture to the great room, a gourmet style kitchen and the master on the main floor. The master has not one, but TWO walk in closets with custom wood shelving. Upstairs you will find the remaining 3 bedrooms and an oversized bonus room! Community Perks include: secure storage for RVs, boats, golf carts, work vehicles and more, two swimming pools, playgrounds, and plenty of scenic nature spaces. This community offers convenient access to nearby shopping, dining, down-town Savannah, Pooler, and Georgia's 100 mile coast!
- Type:
- Single Family
- Sq.Ft.:
- 2,340
- Status:
- NEW LISTING
- Beds:
- 4
- Lot size:
- 0.39 Acres
- Year built:
- 2022
- Baths:
- 3.00
- MLS#:
- 321917
- Subdivision:
- Woodland Trail
ADDITIONAL INFORMATION
Welcome to this charming 4-bedroom, 2.5-bathroom home, thoughtfully designed for comfort and convenience. All bedrooms are located on the upper level, along with a dedicated laundry area featuring an included washer and dryer, making daily tasks a breeze. The open-concept main floor has a well-equipped kitchen with all appliances, including a refrigerator, while the large living and dining areas provide ample space for gatherings. Outside, enjoy a generous fenced-in yard, perfect for outdoor activities, gardening, or pets. Located in a desirable neighborhood, this home combines functionality with space, creating the perfect backdrop for your lifestyle. It is a MUST see in person!!
- Type:
- Single Family
- Sq.Ft.:
- 2,617
- Status:
- NEW LISTING
- Beds:
- 4
- Lot size:
- 0.24 Acres
- Year built:
- 2017
- Baths:
- 3.00
- MLS#:
- 322504
- Subdivision:
- Waterways Township
ADDITIONAL INFORMATION
Welcome to 275 Blackjack Oak Drive W, a stunning 4-bedroom, 2.5-bathroom home filled with thoughtful upgrades and timeless charm. As you step inside, you'll be greeted by an open floor plan featuring fireplaces in the great room and screened porch, perfect for cozy evenings. The gourmet kitchen boasts upgraded cabinetry, granite countertops, a tile backsplash, and stainless steel appliances. The primary suite on the main floor offers a spa-like retreat with a garden tub, tiled surround, separate tiled shower, and dual vanities. Upstairs, you'll find three additional bedrooms, a bathroom, and a spacious loft for extra living space. Nestled in the amenity-rich Waterways Community, this home offers access to pools, a marina, a fitness center, and scenic trails. Schedule your private tour today to experience this exceptional home!
- Type:
- Single Family
- Sq.Ft.:
- 1,986
- Status:
- NEW LISTING
- Beds:
- 3
- Lot size:
- 0.5 Acres
- Year built:
- 1992
- Baths:
- 2.00
- MLS#:
- 322465
- Subdivision:
- Piercefield
ADDITIONAL INFORMATION
Prepare to fall in love with this charming, single-story home in Piercefield Forest! This beautiful brick home is sure to fit all of your needs with 3 large bedrooms and a bonus space (currently used as formal dining). As you step inside, you’re welcomed into the spacious living room, adorned with a stone fireplace and vaulted ceilings. The kitchen is accented with wood cabinets and a gorgeous tile backsplash that overlooks the eat-in breakfast nook, great for entertaining or family dinners! Creating the ideal split floor plan, the primary bedroom offers a full ensuite bathroom and walk in closet, allowing for ultimate convenience. Across the home you’ll find 2 more large bedrooms that share another full bathroom. Step outside into the enclosed sun room, the perfect blend of indoor/outdoor living! Sitting on a 1/2 acre lot, the oversized backyard comes fully fenced with a storage shed. Other home features include a separate laundry room, fans in every bedroom, and mature landscaping.
- Type:
- Single Family
- Sq.Ft.:
- 1,818
- Status:
- NEW LISTING
- Beds:
- 3
- Lot size:
- 0.11 Acres
- Year built:
- 2005
- Baths:
- 3.00
- MLS#:
- 322440
- Subdivision:
- Waterford Landing
ADDITIONAL INFORMATION
Welcome to your dream home in Waterford Landings! This beautifully maintained 3-bedroom, 2-bath home features a spacious master suite conveniently located on the main floor, ensuring ease and comfort. Enjoy cooking in the well-appointed kitchen, complete with modern appliances and ample storage. Step outside to your charming backyard, ideal for relaxing or hosting summer barbecues. The community offers fantastic amenities, including a sparkling pool, boat ramp, and dock, perfect for water enthusiasts. Located in a friendly neighborhood, you’ll appreciate the sense of community while being close to local shops and dining. Don’t miss this opportunity to own a piece of paradise in Waterford Landings. Schedule your private showing today and experience the perfect blend of comfort and leisure in this enchanting cottage!
- Type:
- Single Family
- Sq.Ft.:
- 3,482
- Status:
- NEW LISTING
- Beds:
- 5
- Lot size:
- 0.22 Acres
- Year built:
- 2018
- Baths:
- 3.00
- MLS#:
- 322409
- Subdivision:
- Waterways
ADDITIONAL INFORMATION
Nestled in the prestigious gated Waterways community, this Lowcountry custom home blends timeless charm with modern functionality. The second floor offers four spacious bedrooms and a versatile bonus room, providing ample privacy and flexibility. On the first floor, seamless living and entertaining take center stage, highlighted by a chef’s dream kitchen. Designed for culinary excellence, the oversized kitchen features quartz countertops, a large central island, a farmhouse sink, and an abundance of cabinetry, perfect for both storage and style. The open layout flows effortlessly into the dining and living areas, complete with a shiplap-accented electric fireplace, wainscoting, and a custom bench with coat hooks. Outdoor living is equally impressive, with a screened back porch, custom paver patio, and a tranquil water feature set in a private, undevelopable backyard. Steps away, enjoy resort-style amenities like pools, fitness centers, playground, and trails.
- Type:
- Single Family
- Sq.Ft.:
- 2,270
- Status:
- NEW LISTING
- Beds:
- 4
- Lot size:
- 0.46 Acres
- Year built:
- 1994
- Baths:
- 2.00
- MLS#:
- 322408
- Subdivision:
- Oxford
ADDITIONAL INFORMATION
Welcome home to this stunning Low Country retreat, nestled on nearly half an acre in the coveted Oxford subdivision. Renowned for its tree-lined streets, lush gardens, & unbeatable location, Oxford offers an unparalleled lifestyle just minutes from top-notch schools, shopping, & dining. Lovingly renovated in 2023-2024, this 4-bedroom, 2-bath beauty exudes coastal elegance. The spacious kitchen, designed with entertaining in mind, features modern finishes & flows seamlessly into the light-filled living area, complete with a cozy fireplace. The 4th bedroom, versatile in design, can easily serve as a bonus room or office. Step outside to your private backyard oasis! Enjoy summer days lounging by the above-ground pool with an attached deck or evenings around the firepit under the stars. This home blends charm, functionality, & location, offering the perfect setting for both relaxing and entertaining. Discover why Oxford remains one of Richmond Hill’s most sought-after neighborhoods!
$2,475,000
395 Dublin Drive Richmond Hill, GA 31324
- Type:
- Single Family
- Sq.Ft.:
- 3,323
- Status:
- NEW LISTING
- Beds:
- 3
- Lot size:
- 2.21 Acres
- Year built:
- 2024
- Baths:
- 4.00
- MLS#:
- 322427
- Subdivision:
- The Ford Field and River Club
ADDITIONAL INFORMATION
Nestled along the picturesque 6th fairway of Pete Dye’s award-winning golf course at The Ford Field and River Club, this proposed new construction Lowcountry cottage perfectly blends timeless elegance with modern luxury. Spanning over 3,300 square feet, the home offers 3 bedrooms, 3.5 baths, and nearly 700 square feet of inviting outdoor porch space, ideal for soaking in serene lake and fairway views. The main floor showcases a spacious open-concept great room flowing seamlessly into a chef’s kitchen outfitted with top-of-the-line Wolf and Sub-Zero appliances. A luxurious primary suite and a private study/library complete the first floor. Upstairs, you’ll find two additional bedrooms, each with en-suite baths, and a generous media room perfect for entertaining. With refined finishes, thoughtful design, and unparalleled amenities, this home is an opportunity to experience Lowcountry living at its finest!
- Type:
- Single Family
- Sq.Ft.:
- 4,021
- Status:
- NEW LISTING
- Beds:
- 4
- Lot size:
- 0.25 Acres
- Year built:
- 2007
- Baths:
- 5.00
- MLS#:
- 322374
- Subdivision:
- The Ford Field and River Club
ADDITIONAL INFORMATION
Step into timeless Southern elegance with this 4-bedroom, 4.5-bath home, designed to evoke the charm of historic downtown Savannah. This three-story residence boasts iconic Lowcountry porches, offering sweeping marsh views with the Ogeechee River on the horizon. The main level blends comfort and sophistication, featuring a cozy library, a spacious great room with a fireplace, and a well-appointed kitchen perfect for everyday living or entertaining. The second level hosts the luxurious master suite, complete with a sitting area and fireplace, plus his-and-hers bathrooms for ultimate comfort. An elevator provides seamless access throughout. The meticulously manicured grounds include a lush courtyard, and the separate carriage house features a 1-car garage, golf cart shed, and upstairs office with a full bath, ideal for guests or a 5th bedroom. Embrace Lowcountry living at its finest in this serene, picturesque retreat.
- Type:
- Single Family
- Sq.Ft.:
- 1,211
- Status:
- NEW LISTING
- Beds:
- 3
- Lot size:
- 0.75 Acres
- Year built:
- 2020
- Baths:
- 2.00
- MLS#:
- 322394
ADDITIONAL INFORMATION
Built in 2020, this 3-bedroom, 2-bathroom home offers peaceful living on a spacious 0.75-acre lot with no HOA. The open floor plan features a bright living area and a kitchen with luxury finishes. The primary suite includes a private bath, while two additional bedrooms provide ample space for family or guests. Enjoy outdoor living with a screened-in porch and patio, perfect for relaxing or entertaining. The large yard offers endless possibilities for gardening, play, or creating your own oasis. Located in the desirable Richmond Hill area, this home is zoned for highly rated schools and is centrally located to Ft. Stewart, Pooler, and Savannah. A perfect blend of comfort, space, and location—don’t miss out on this exceptional home!
$2,450,000
224 Dogwood Way Richmond Hill, GA 31324
- Type:
- Single Family
- Sq.Ft.:
- 4,892
- Status:
- NEW LISTING
- Beds:
- 5
- Lot size:
- 2.42 Acres
- Year built:
- 2005
- Baths:
- 7.00
- MLS#:
- 322327
- Subdivision:
- The Ford Field and River Club
ADDITIONAL INFORMATION
Discover unmatched luxury at this exquisite estate, nestled on a secluded lot in the prestigious Ford Field & River Club. A brick walkway, lush greenery, and a timeless fountain lead to the home’s elegant entrance. Inside, the light-filled living room flows effortlessly into the formal dining room, gourmet kitchen, and breakfast area, creating an ideal space for entertaining. The main-floor primary suite offers a serene retreat, while two upstairs bedrooms each boast private balconies overlooking the picturesque grounds. Relax on the screened-in porch, taking in tranquil views of the third hole of the award-winning Pete Dye golf course. A breezeway connects to a fully equipped guest cottage and a charming carriage house above the garage. ***Seller will include the $200,000 initiation fee with the sale of the home!!
- Type:
- Single Family
- Sq.Ft.:
- 1,235
- Status:
- Active
- Beds:
- 3
- Lot size:
- 0.39 Acres
- Year built:
- 1995
- Baths:
- 2.00
- MLS#:
- 321512
- Subdivision:
- Sterling Creek
ADDITIONAL INFORMATION
MOVE IN READY! COME SEE THIS SPECIAL HOME - THE BIGGEST BACK SCREENED IN PORCH AROUND! PLUS A HUGE SHED, WITH CANOPY AND WORK SPACE! FRESHLY PAINTED, EVERTHING-WALLS AND TRIM. HOME OFFERS THREE BEDROOMS, TWO FULL BATHS, FORMAL DINING ROOM, BREAKFAST ROOM, ENCLOSED LAUNDRY ROOM, LARGE LIVING ROOM, AND FOYER. KITCHEN, BREAKFAST AREA AND FORMAL DINING ROOMS HAVE CERAMIC TILE, AS DO BOTH BATHROOMS. THE REST IS VINYL PLANKING IN GOOD CONDITION. NEWER COUNTERTOPS, NEW VANITY IN MASTER BATH, AND THE GARAGE HAS BEEN INSULATED AND FINISHED FOR YOUR FUTURE USE! HUGE FENCED YARD OUT BACK. MUST SEE!
- Type:
- Single Family
- Sq.Ft.:
- 2,282
- Status:
- Active
- Beds:
- 4
- Lot size:
- 0.2 Acres
- Year built:
- 2024
- Baths:
- 3.00
- MLS#:
- 322317
- Subdivision:
- Lenox at Buckhead East
ADDITIONAL INFORMATION
Welcome to this stunning new home, thoughtfully designed to blend modern style with ultimate comfort. This spacious home offers an open, functional layout perfect for families of all sizes. The heart of the home is the expansive family room, features plenty of natural light and room to spread out. A versatile loft area offers additional space for a home office, playroom, or quiet retreat. The bright and airy sunroom provides the perfect spot to enjoy your morning coffee or unwind in the evening, with views of the backyard. The kitchen, equipped with modern appliances, flows seamlessly into the dining area, making meal prep and hosting a breeze. Upstairs, the generously-sized bedrooms provide comfort and privacy, with the master suite offering a luxurious ensuite bathroom and walk-in closet. With attention to detail and quality craftsmanship throughout, this home is designed for everyday living and special gatherings. Don’t miss out on the opportunity to make this home yours!
$1,495,000
849 Warnell Drive Richmond Hill, GA 31324
- Type:
- Single Family
- Sq.Ft.:
- 3,809
- Status:
- Active
- Beds:
- 3
- Lot size:
- 0.8 Acres
- Year built:
- 1979
- Baths:
- 4.00
- MLS#:
- 322267
- Subdivision:
- The Point at Cape Hardwicke
ADDITIONAL INFORMATION
This stunning deep-water home with views from the front and back, complete with an in-law suite, offers a resort-style lifestyle with breathtaking sunrise and sunset views. Situated in a gated community, the property features a meticulously landscaped lot with an inground saltwater pool, a private dock with boat lift, and a spacious indoor/outdoor porch. The chef’s kitchen is equipped with granite countertops, a large island, stainless steel appliances, a gas cooktop, tile backsplash, and a butler's pantry. The expansive living room boasts a vaulted ceiling, abundant natural light, and a grand fireplace. A flexible study space opens to the patio. Downstairs, a bedroom with private bath connects to the separate in-law suite. The luxurious upstairs master suite includes a private balcony, vaulted ceiling, double walk-in closets with laundry, and a spa-like bath with a double vanity, jacuzzi tub, and steam shower. An additional bedroom with full bath completes the upper level.
- Type:
- Single Family
- Sq.Ft.:
- 1,324
- Status:
- Active
- Beds:
- 3
- Lot size:
- 0.4 Acres
- Year built:
- 1999
- Baths:
- 2.00
- MLS#:
- 322278
ADDITIONAL INFORMATION
Welcome to 251 Hope Creek! This charming home sits on a desirable corner lot in the peaceful Hope Creek subdivision. With a double-car garage and driveway, parking is a breeze. Inside, you'll find a spacious floor plan featuring generously sized bedrooms, offering plenty of space to make it your own. While the home could use some updating, it’s full of potential and is perfect for first-time buyers or those looking to add their personal touch. Priced to sell, this is an incredible opportunity to invest in your future and create the home you’ve been dreaming of. Don’t miss out—schedule your showing today!
- Type:
- Single Family
- Sq.Ft.:
- 2,464
- Status:
- Active
- Beds:
- 4
- Lot size:
- 0.22 Acres
- Year built:
- 2024
- Baths:
- 4.00
- MLS#:
- 322290
- Subdivision:
- Lenox at Buckhead East
ADDITIONAL INFORMATION
Welcome to this stunning 4-bedroom, 3.5-bathroom home, designed for comfort and style. Upon entry, you’re greeted by a formal dining room and a breathtaking staircase, setting a tone of elegance throughout. The spacious living room seamlessly flows into the eat-in kitchen, creating an inviting atmosphere perfect for entertaining. The main floor also features the primary bedroom suite, offering privacy and convenience. Upstairs, a versatile open loft area leads to two bedrooms connected by a Jack-and-Jill bath, as well as an additional bedroom with its own private bathroom. This home combines thoughtful design with modern amenities—perfect for gatherings and relaxation alike.
- Type:
- Single Family
- Sq.Ft.:
- 2,684
- Status:
- Active
- Beds:
- 5
- Lot size:
- 0.22 Acres
- Year built:
- 2005
- Baths:
- 3.00
- MLS#:
- 322274
- Subdivision:
- WATERFORD LANDING
ADDITIONAL INFORMATION
Experience the ultimate in luxury coastal living in the stunning Deep Water Community of Waterford Landing in Richmond Hill, Georgia. This home features 5 Bedrooms and an additional spacious flex space perfect for a family room, play room, office space or second living room, 3 full bathrooms, beautiful brick home with over 2680 square feet. New Quartz countertops in Kitchen and Bathrooms. Tile walk in shower in Owner's Suite. Tiled, gas fireplace in main living room. Oversized 2 car garage with plenty of tool storage space or a golf cart. Back deck overlooking the beautifully maintained former golf course greenspace, Patio and Covered Porch too. Walk-in Closets. The Waterford Landing community features a private community clubhouse, pool, over 100 acres of green-space, walking/biking trails, ponds, many HOA events, community playground, basketball court, golf putting range, boat dock, boat ramp and optional boat/rv storage space. Deep water access at neighborhood boat ramp and dock.
- Type:
- Single Family
- Sq.Ft.:
- 2,200
- Status:
- Active
- Beds:
- 3
- Lot size:
- 0.64 Acres
- Year built:
- 1996
- Baths:
- 2.00
- MLS#:
- 322074
- Subdivision:
- Belle Island
ADDITIONAL INFORMATION
Private marsh front home in the sought-after community of Belle Island! Enter the home through the gorgeous etched glass double door and enter the kitchen with granite, tile and stainless appliances. The large family room has a wood burning fireplace and opens onto the newly screened porch where you can sit and enjoy your morning coffee overlooking the peaceful marsh views. Enjoy a split floor plan allowing for plenty of privacy for the owners suite. Upgrades include new hardwood flooring, newer windows still under warranty, new roof, new water heater, newer HVAC and new driveway and pavers. The home also boasts a security system, insulated garage door, no carpet, one level, oversized garage, sprinkler system and beautiful landscaping. This home is move in ready. Don't let this one get away!

The data relating to real estate for sale on this web site comes in part from the Broker Reciprocity Program of Georgia MLS. Real estate listings held by brokerage firms other than this broker are marked with the Broker Reciprocity logo and detailed information about them includes the name of the listing brokers. The broker providing this data believes it to be correct but advises interested parties to confirm them before relying on them in a purchase decision. Copyright 2024 Georgia MLS. All rights reserved.
