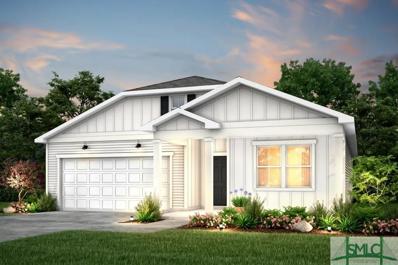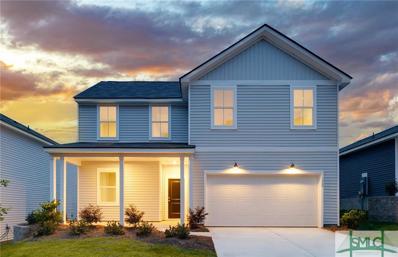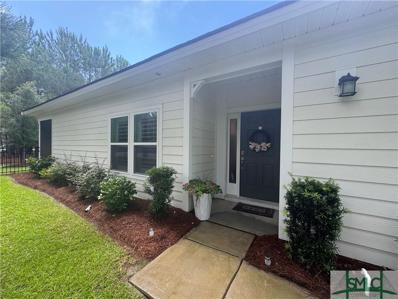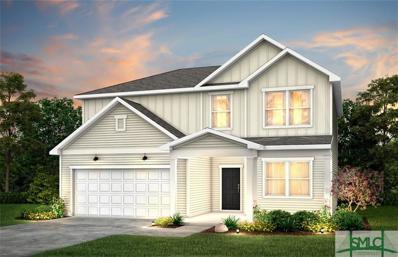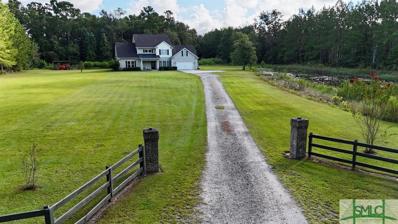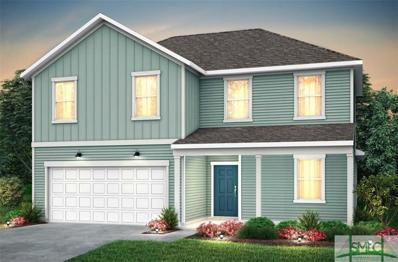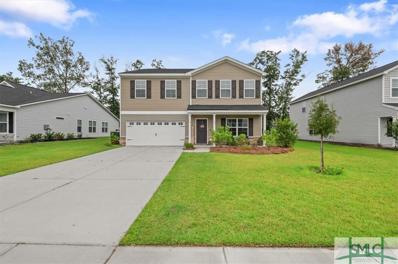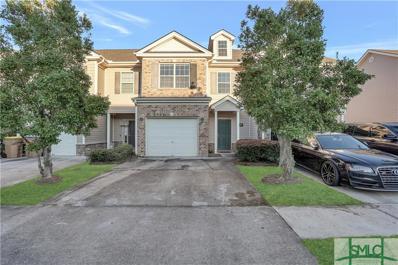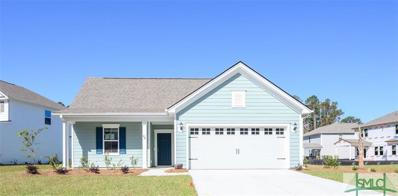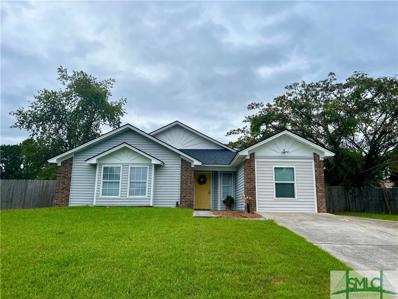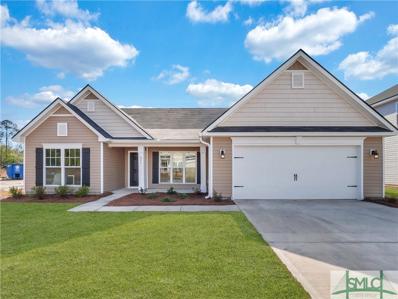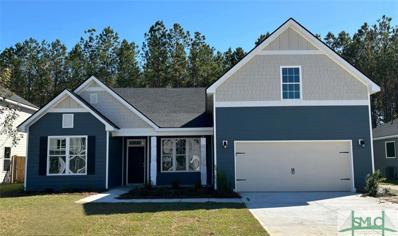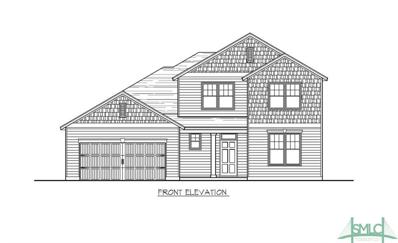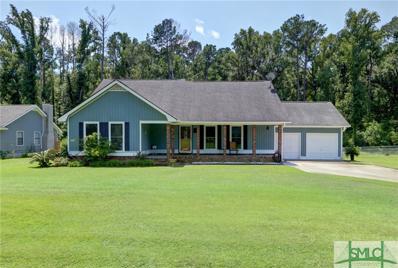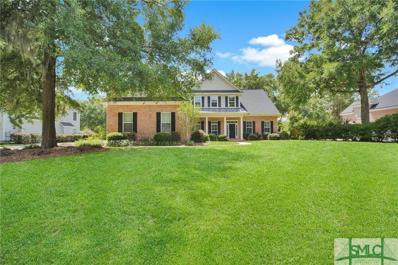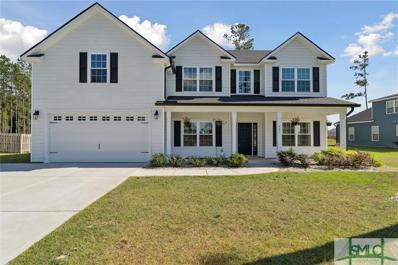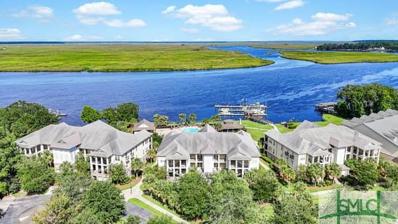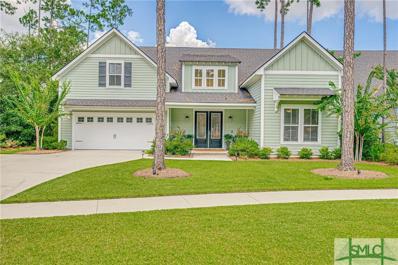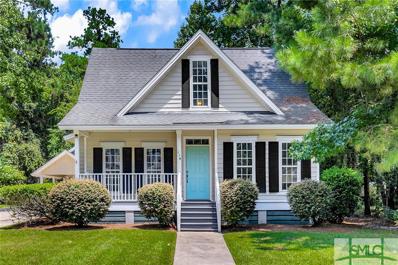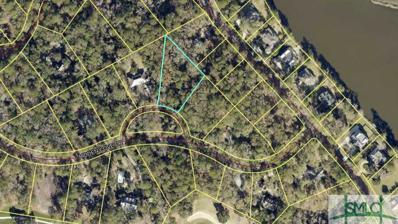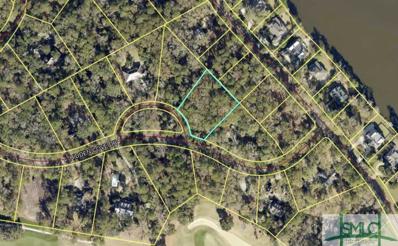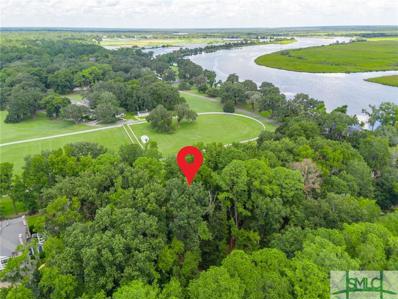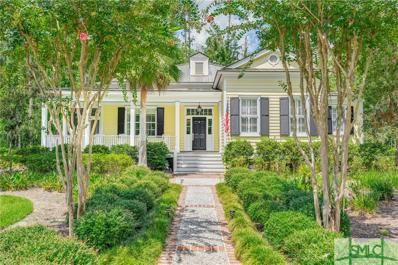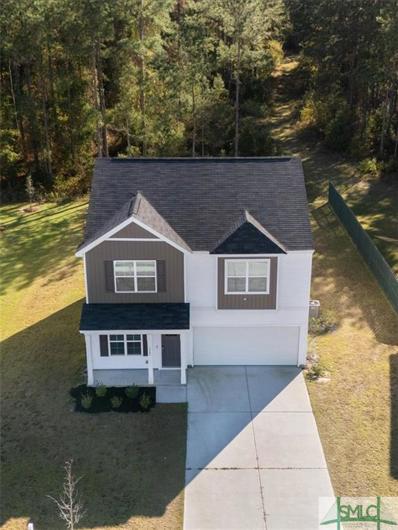Richmond Hill GA Homes for Rent
- Type:
- Single Family
- Sq.Ft.:
- 1,775
- Status:
- Active
- Beds:
- 4
- Lot size:
- 0.15 Acres
- Year built:
- 2024
- Baths:
- 2.00
- MLS#:
- 319449
- Subdivision:
- Heartwood
ADDITIONAL INFORMATION
New Construction! Estimated completion late 2024. The Ibis is a single-story home that provides easy one floor living, large gathering room, 4 Bedrooms, 2 full baths, luxury vinyl plank flooring throughout the main living area, eat in kitchen with beautiful white cabinets, quartz countertops, and gas range! Enjoy your Lowcountry nights on your lovely, covered porch. Don't miss this great opportunity to be one of the first to live in Richmond Hill's newest community
- Type:
- Single Family
- Sq.Ft.:
- 2,518
- Status:
- Active
- Beds:
- 5
- Lot size:
- 0.16 Acres
- Year built:
- 2024
- Baths:
- 3.00
- MLS#:
- 319447
- Subdivision:
- Heartwood
ADDITIONAL INFORMATION
New Construction! Estimated completion Jan/Feb 2025. This Starling Plan has Owner's Suite on the main with an additional bedroom on the main floor as well, open concept living, kitchen and breakfast area, with a huge loft upstairs perfect for entertaining. This home has beautiful white cabinets, quartz countertops, gas range, and a screened lanai with an additional patio. Don't miss this great opportunity to be one of the first to live in Richmond Hill's newest community!
- Type:
- Townhouse
- Sq.Ft.:
- 1,388
- Status:
- Active
- Beds:
- 3
- Lot size:
- 0.16 Acres
- Year built:
- 2021
- Baths:
- 2.00
- MLS#:
- 319435
- Subdivision:
- Waterways
ADDITIONAL INFORMATION
Welcome to this beautiful end unit townhome located in the desirable community of Waterways in Richmond Hill, GA. This home features an open concept floor plan with a spacious breakfast area and a kitchen island perfect for entertaining. With 3 bedrooms and 2 bathrooms, including a large master suite with double vanity sinks, walk-in shower, and walk-in closet, there is plenty of space for relaxation. French doors lead to an office space, ideal for those who work from home. Enjoy the convenience of a 2 car garage, large screened porch, and fenced backyard in this gated community. Waterways offers residents access to a community marina and dock, walking paths, kayak launch, fishing lakes, and a dog park within walking distance. Don't miss out on the opportunity to live in this golf cart community with all the amenities you could ask for.
- Type:
- Single Family
- Sq.Ft.:
- 2,322
- Status:
- Active
- Beds:
- 4
- Lot size:
- 0.15 Acres
- Year built:
- 2024
- Baths:
- 3.00
- MLS#:
- 319398
- Subdivision:
- Heartwood
ADDITIONAL INFORMATION
New Construction! Estimated completion is late 2024. The Rosella is an inviting 2-story home with 4 bedrooms, large loft space on second floor, downstairs flex room and open concept floorplan. Water-Proofed Luxury Vinyl Plank Floors throughout the main living area, white cabinets, white quartz countertops, subway tile backsplash, and gas range.
- Type:
- Single Family
- Sq.Ft.:
- 2,800
- Status:
- Active
- Beds:
- 4
- Lot size:
- 5 Acres
- Year built:
- 2014
- Baths:
- 4.00
- MLS#:
- 319342
ADDITIONAL INFORMATION
Introducing this beautiful 4 bedroom 3.5 bathroom home located on 5 acres w/ private drive & pond w/ dock! This home includes a spacious living room w/ built ins & formal dining room. The open kitchen is great for entertaining & features stainless appliances, breakfast area, & bar. The primary bedroom suite has a nice sized walk-in closet & in-suite bathroom w/ double vanities, soaking tub, & separate shower. Located close to Richmond Hill schools, Ft Stewart, HAAF, I-95, Hyundai, shopping, & restaurants. Don't miss out on owning a home on acreage in Richmond Hill.
- Type:
- Single Family
- Sq.Ft.:
- 2,518
- Status:
- Active
- Beds:
- 5
- Lot size:
- 0.15 Acres
- Year built:
- 2024
- Baths:
- 3.00
- MLS#:
- 319402
- Subdivision:
- Heartwood
ADDITIONAL INFORMATION
New Construction! Estimated completion Jan/Feb 2025. This Starling Plan has Owner's Suite on the main with an additional bedroom on the main floor as well, open concept living, kitchen and breakfast area, with a huge loft upstairs perfect for entertaining. This home has beautiful grey cabinets, quartz countertops, gas range, and a screened lanai and additional patio.
- Type:
- Single Family
- Sq.Ft.:
- 2,898
- Status:
- Active
- Beds:
- 4
- Lot size:
- 0.19 Acres
- Year built:
- 2021
- Baths:
- 3.00
- MLS#:
- 319363
- Subdivision:
- The Commons
ADDITIONAL INFORMATION
Welcome to this stunning, better than new, 2021-built home located in The Commons, offering modern design and spacious living! Many upgrades have already been completed and this smartly designed floor plan is perfect for entertaining on the main floor and while giving privacy to all the bedrooms upstairs. The main floor features a generous office/flex space, a formal dining room, and a large beautiful kitchen with a large island and corner pantry. You will enjoy how the kitchen is open to the huge great room that is perfect for entertaining. Upstairs, you'll find a generous loft area and all of the bedrooms, including a spacious primary suite with a large walk-in closet. All three of the additional bedrooms are large and have oversized closets. Enjoy outdoor living with a fenced yard and covered back patio. The Commons community provides top-notch amenities, including a pool, fitness center, and playground, all in a prime location with easy commuting access. Don’t miss this opportunity
- Type:
- Townhouse
- Sq.Ft.:
- 1,588
- Status:
- Active
- Beds:
- 3
- Lot size:
- 0.05 Acres
- Year built:
- 2006
- Baths:
- 3.00
- MLS#:
- 317770
ADDITIONAL INFORMATION
Welcome to this beautifully maintained townhouse in the desirable Live Oak Community of Richmond Hill. This charming 3-bedroom and 2-and-a-half-bathroom townhouse in the Heart of Richmond Hill offers a perfect blend of comfort and style, this home is ideal for those seeking a serene yet convenient living experience. The primary bedroom is a private retreat with an en-suite bathroom, providing a relaxing escape. Two additional bedrooms offer versatility for family, guests, or a home office. Enjoy a low-maintenance backyard or patio area, ideal for outdoor dining or simply unwinding in your private space.
- Type:
- Single Family
- Sq.Ft.:
- 1,913
- Status:
- Active
- Beds:
- 3
- Lot size:
- 0.18 Acres
- Year built:
- 2024
- Baths:
- 2.00
- MLS#:
- 319223
- Subdivision:
- Waterways
ADDITIONAL INFORMATION
This stunning one-story home features a spacious open floorplan concept. Beautifully designed, it offers 3 bedrooms, two bathrooms, and a dedicated study/flex space, providing ample room for work or relaxation. The covered lanai and uncovered patio create the perfect outdoor oasis for entertaining and enjoying the sunshine. The bedrooms boast spacious walk-in closets, ensuring plenty of storage space for all your needs! The kitchen features granite countertops along with laminate flooring throughout the common areas adding a stylish and modern touch. Don’t miss the opportunity to own this remarkable home with its desirable features all within the gated community of Waterways! Pictures, photographs, colors, features, and sizes are for illustration purposes only and will vary from the homes as built. home is available now!
- Type:
- Single Family
- Sq.Ft.:
- 1,588
- Status:
- Active
- Beds:
- 4
- Lot size:
- 0.21 Acres
- Year built:
- 1991
- Baths:
- 2.00
- MLS#:
- 319299
- Subdivision:
- PIERCEFIELD
ADDITIONAL INFORMATION
This charming single-story home offers a perfect blend of comfort and convenience. Situated in the city of Richmond Hill, it features 4 spacious bedrooms and 2 well-appointed bathrooms, providing ample space for both relaxation and entertaining. Solid surface flooring throughout—ideal for those with allergies or pets. NEW roof, NEW heat pump, NEW paint, NEW light fixtures!!!!!
- Type:
- Single Family
- Sq.Ft.:
- 2,291
- Status:
- Active
- Beds:
- 5
- Lot size:
- 0.21 Acres
- Year built:
- 2024
- Baths:
- 3.00
- MLS#:
- 319277
- Subdivision:
- McAllister Pointe
ADDITIONAL INFORMATION
The Camilla plan by Smith Family Homes is under construction in McAllister Pointe with an estimated completion date of November 2024. This floorplan features a primary suite and three additional bedrooms downstairs. Upstairs is a bonus room with a full bathroom. Included are stainless steel appliances (dishwasher, microwave, oven), LVP in the common areas downstairs, tile in the bathrooms, and carpet in the bedrooms. Don't delay! Seller is offering a $25,000 incentive with a preferred lender on contracts written by 11/30/24.
- Type:
- Single Family
- Sq.Ft.:
- 2,291
- Status:
- Active
- Beds:
- 5
- Lot size:
- 0.19 Acres
- Year built:
- 2024
- Baths:
- 3.00
- MLS#:
- 319274
- Subdivision:
- McAllister Pointe
ADDITIONAL INFORMATION
The Camilla plan by Smith Family Homes is under construction in McAllister Pointe with an estimated completion date of November 2024. This floorplan features a primary suite and three additional bedrooms downstairs. Upstairs is a bonus room with a full bathroom. Included are stainless steel appliances (dishwasher, microwave, oven), LVP in the common areas downstairs, tile in the bathrooms, and carpet in the bedrooms. Don't delay! Seller is offering a $25,000 incentive with a preferred lender on contracts written by 11/30/24.
- Type:
- Single Family
- Sq.Ft.:
- 3,201
- Status:
- Active
- Beds:
- 4
- Lot size:
- 0.19 Acres
- Year built:
- 2024
- Baths:
- 3.00
- MLS#:
- 319272
- Subdivision:
- McAllister Pointe
ADDITIONAL INFORMATION
The Roswell plan by Smith Family Homes is under construction in McAllister Pointe with an estimated completion date of December 2024. This 3,201 sqft plan features an open great room and kitchen with a tucked away dining area. The primary bedroom is on the first floor with a spacious bathroom and walk-in closet. Upstairs is three additional bedrooms and a full bathroom. Model home images shown; to be similar but not identical. Don't delay! Seller is offering a $25,000 incentive with a preferred lender on contracts written by 11/30/24.
- Type:
- Single Family
- Sq.Ft.:
- 1,458
- Status:
- Active
- Beds:
- 3
- Lot size:
- 0.31 Acres
- Year built:
- 1986
- Baths:
- 2.00
- MLS#:
- 319214
ADDITIONAL INFORMATION
Just listed in the heart of Richmond Hill, this charming property features three spacious bedrooms and two full bathrooms. The front porch has been freshly painted, adding to the home's curb appeal. The interior boasts a well-designed split floor plan with a fresh updated coat of paint on walls & trim. The back porch offers a serene view of a fenced-in yard that backs up to a wooded area, providing a peaceful retreat
- Type:
- Single Family
- Sq.Ft.:
- 4,324
- Status:
- Active
- Beds:
- 5
- Lot size:
- 0.53 Acres
- Year built:
- 2010
- Baths:
- 5.00
- MLS#:
- 319142
- Subdivision:
- Buckhead North
ADDITIONAL INFORMATION
Discover this exceptional 5-bedroom, 5-bathroom estate in the sought after Buckhead North community of Richmond Hill. Set on a huge private lot with tranquil pond views, this elegant home boasts two versatile bonus areas, including a second-floor retreat with its own private balcony overlooking the lush backyard—perfect for relaxation or entertaining. The main level features a grand master suite and an additional guest suite, perfect for visitors. Enjoy formal and casual dining options, a sophisticated living room with a fireplace, and a spacious family room with vaulted ceilings. Two dedicated office spaces with custom built-ins offer refined work-from-home solutions. Step outside to the covered porch or take advantage of the 3-car garage with EV charging availability. Recent updates include a new roof in 2024. Residents enjoy access to premium community amenities, including pools, tennis courts, and playgrounds. This home defines luxury living in a sought-after location.
- Type:
- Single Family
- Sq.Ft.:
- 3,339
- Status:
- Active
- Beds:
- 5
- Lot size:
- 0.35 Acres
- Year built:
- 2022
- Baths:
- 4.00
- MLS#:
- 319118
- Subdivision:
- Woodland Trail
ADDITIONAL INFORMATION
This stunning 5 Bdrm, 4 FULL Bath home loaded w/upgrades! Settled in Woodland Trail, home features wide plank, multi-length LVP flooring throughout entire home! Entry foyer w/ceiling open to 2nd story, Study w/Custom Built-In's & Window Bench, Formal Dining Rm w/Coffered Ceiling, Custom Butler's Pantry Cabinet w/Quartz Countertop. Spacious Living Rm w/Chic Custom Wall/Mantle Electric Fireplace, Gourmet Kitchen w/Quartz Countertops, Range/Oven & Wall Oven w/Built-In Microwave, Large Center Island, Walk-In Pantry w/shelving. Main floor also features the perfect Guest Bdrm w/Full adjacent Bathroom for company. Large upstairs Primary Bdrm ensuite w/TWO Walk-In Closets, Bathroom-Double Vanity Sinks, Garden Style Soaking Tub & Stand-Up Shower. 3 addt'l nice sized bdrms, one featuring an Ensuite Bathroom. Laundry Rm w/cabinets. Screened Porch w/Custom Brick Fireplace, gas hookup. Black Gutters, 4-zone irrigation. Property Site: https://site.windowstill.com/661-Timberland-Cir/idx
- Type:
- Condo
- Sq.Ft.:
- 1,620
- Status:
- Active
- Beds:
- 3
- Year built:
- 2007
- Baths:
- 2.00
- MLS#:
- 319024
- Subdivision:
- River Oaks
ADDITIONAL INFORMATION
River Oaks is a beautiful gated waterfront community with outstanding amenities. This waterfront unit is on the 2d floor so the view is fabulous because it looks out over the pool to the Ogeechee River. The screened porch is ideal for your morning coffee or evening wine to look out over the river and plan your day or unwind when it is over. Two smaller bedrooms are in the front with a large open kitchen with central island and long bar overlooking the dining area. Both the living room and the master bedroom are almost totally glass in back, so you can enjoy the view. Owner's suite is large and their bath has double sinks, jetted tub and separate shower. Flooring is tile in entrance way, kitchen and bath with solid surface floors on the remainder. Elevator to the second floor is right outside the door, for easy access to first floor. 2 car garage and storage area are separate and part of the sale. Amenities include pool, gym, recreational building. Boat slips available
- Type:
- Land
- Sq.Ft.:
- n/a
- Status:
- Active
- Beds:
- n/a
- Lot size:
- 0.6 Acres
- Baths:
- MLS#:
- 317571
- Subdivision:
- Seascape
ADDITIONAL INFORMATION
Enjoy beautiful views of the marsh and the winding Jerico River right from your backyard. The subdivision of Seascape in Richmond Hill is located right on the Jerico River giving you direct access to the Atlantic Intracoastal Waterway and all of Georgia’s Barrier Islands. You can fish, kayake, paddle board, canoe or jet ski right from the Community Dock and make a quick lunch or dinner trip over to Sunbury. Neighborhood covenants and restrictions apply. Seascape is located right off of Belfast Road in Richmond Hill with easy access to I-95 and the all new Richmond Hill High School Campus scheduled to open in Fall of 2025.
- Type:
- Single Family
- Sq.Ft.:
- 2,700
- Status:
- Active
- Beds:
- 4
- Lot size:
- 0.25 Acres
- Year built:
- 2020
- Baths:
- 4.00
- MLS#:
- 319083
- Subdivision:
- Waterways
ADDITIONAL INFORMATION
BACK ON THE MARKET AT NO FAULT OF THE SELLERS!! Unparalleled Grand Lagoon living this home is nestled on a tranquil cul-de-sac within a private gated community. Enjoy stunning, uninterrupted water views from the master bedroom, living & laundry rooms. Open plan features a gourmet kitchen, gas range, farmhouse sink, spacious pantry, seamlessly flowing into the elegant dining & living area adorned with rich wood flooring. The home was recently re-painted & refreshed with upgraded fixtures & lighting. Unique, extra-large attic offers endless possibilities for customization & storage. Private dock provides direct access to serene waters & miles of fishing & kayaking. Spacious screened-in porch features a chef’s grill & range & refrigeration. Fenced backyard is private with mature trees, lush landscaping & large hot tub. It also features a built in raised garden bed for the enthusiastic gardener. Waterways boasts a comprehensive range of private community amenities.
- Type:
- Single Family
- Sq.Ft.:
- 1,300
- Status:
- Active
- Beds:
- 3
- Lot size:
- 0.2 Acres
- Year built:
- 2003
- Baths:
- 2.00
- MLS#:
- 317594
- Subdivision:
- Turtle Landing
ADDITIONAL INFORMATION
HOME FOR THE HOLIDAYS! MOVE IN READY! QUICK CLOSE AVAILABLE! Your new home awaits! Come see this beautiful move-in ready home located in the Turtle Landing community in Richmond Hill. Recent updates and renovations have brought this house back to life and ready for you to make it home! The main bedroom with ensuite is conveniently located downstairs, as well as the laundry room, while the two spare rooms are both located upstairs with a Jack and Jill bathroom. Enjoy the peaceful, outdoor serenity from your screened in back porch in the summer, and the warmth and relaxation inside in the winter from your fireplace. For your peace of mind, both HVAC units have been replaced within last three years as well as a new hot water heater! Your home also comes with all new stainless steel appliances! Location is always important, and here you are located six short minutes from Hwy 95, local restaurants, groceries, local park and of course, Georgia Peach World! SEE VIRTUAL 3-D TOUR.
- Type:
- Land
- Sq.Ft.:
- n/a
- Status:
- Active
- Beds:
- n/a
- Lot size:
- 1.03 Acres
- Baths:
- MLS#:
- 317947
- Subdivision:
- The Ford Field and River Club
ADDITIONAL INFORMATION
- Type:
- Land
- Sq.Ft.:
- n/a
- Status:
- Active
- Beds:
- n/a
- Lot size:
- 0.98 Acres
- Baths:
- MLS#:
- 317944
- Subdivision:
- The Ford Field and River Club
ADDITIONAL INFORMATION
- Type:
- Land
- Sq.Ft.:
- n/a
- Status:
- Active
- Beds:
- n/a
- Lot size:
- 1.45 Acres
- Baths:
- MLS#:
- 317942
- Subdivision:
- The Ford Field and River Club
ADDITIONAL INFORMATION
This stunning 1.45-acre Lowcountry homesite, nestled in the heart of the Ford Field and River Club, offers unparalleled privacy and serenity. Surrounded by a lush wooded landscape, the property boasts breathtaking views of the equestrian jump fields, with the tranquil Ogeechee River glimmering in the distance. Just 20 minutes south of Savannah, GA, this prime location blends the charm of Southern living with the elegance of a premier private club, providing an idyllic setting for your dream home.
$1,650,000
49 Eagles Cove Richmond Hill, GA 31324
- Type:
- Single Family
- Sq.Ft.:
- 2,220
- Status:
- Active
- Beds:
- 2
- Lot size:
- 0.31 Acres
- Year built:
- 2002
- Baths:
- 2.00
- MLS#:
- 317716
- Subdivision:
- The Ford Field and River Club
ADDITIONAL INFORMATION
This charming Lowcountry cottage, nestled within the exclusive gates of the Ford Field and River Club, offers an idyllic retreat just 20 minutes south of Savannah, GA. Featuring 2 bedrooms and 2 baths, the cottage has been meticulously updated and is being sold fully furnished with all appliances, washer and dryer, AND a golfcart, providing a turnkey opportunity for luxurious living! This property also presents an excellent opportunity to be added to the Ford's member to member rental program! The home's prime location puts you just steps away from the serene Lake Dye Grill, the state-of-the-art Sports Complex, and the elegant Clubhouse, ensuring both convenience and access to the best amenities this prestigious community has to offer.
- Type:
- Single Family
- Sq.Ft.:
- 1,816
- Status:
- Active
- Beds:
- 4
- Lot size:
- 0.19 Acres
- Year built:
- 2022
- Baths:
- 3.00
- MLS#:
- 317629
- Subdivision:
- The Commons
ADDITIONAL INFORMATION
Charming Southern Elegance Meets Modern Luxury – Motivated Seller! This beautifully designed home seamlessly blends modern sophistication with timeless Southern charm. Situated in a friendly community, it offers amenities such as a swimming pool, clubhouse—both within walking distance—and scenic walking trails. Conveniently located near top-rated schools, shopping centers, and dining options, this home truly has it all. Step into the open-concept living space, where soaring ceilings, abundant natural light, and upscale finishes highlight impeccable craftsmanship. The gourmet kitchen features stainless steel appliances, granite countertops, & a spacious island perfect for entertaining. Relax in the luxurious master suite, your private haven with a spa-like en-suite, soaking tub, walk-in shower, & dual vanities. Additional generously sized bedrooms provide ample space for family, guests, or a home office. ?? Don’t miss this exquisite home!
Richmond Hill Real Estate
The median home value in Richmond Hill, GA is $449,065. This is higher than the county median home value of $350,700. The national median home value is $338,100. The average price of homes sold in Richmond Hill, GA is $449,065. Approximately 55.02% of Richmond Hill homes are owned, compared to 38.23% rented, while 6.76% are vacant. Richmond Hill real estate listings include condos, townhomes, and single family homes for sale. Commercial properties are also available. If you see a property you’re interested in, contact a Richmond Hill real estate agent to arrange a tour today!
Richmond Hill, Georgia has a population of 15,900. Richmond Hill is more family-centric than the surrounding county with 48.8% of the households containing married families with children. The county average for households married with children is 41.77%.
The median household income in Richmond Hill, Georgia is $77,878. The median household income for the surrounding county is $81,032 compared to the national median of $69,021. The median age of people living in Richmond Hill is 32.2 years.
Richmond Hill Weather
The average high temperature in July is 91.9 degrees, with an average low temperature in January of 40 degrees. The average rainfall is approximately 49 inches per year, with 0.2 inches of snow per year.
