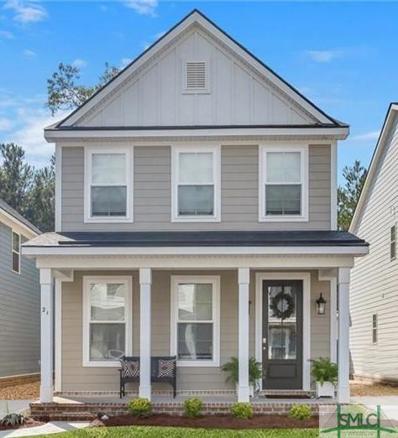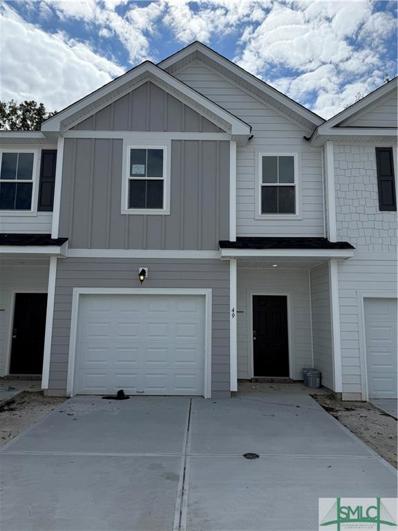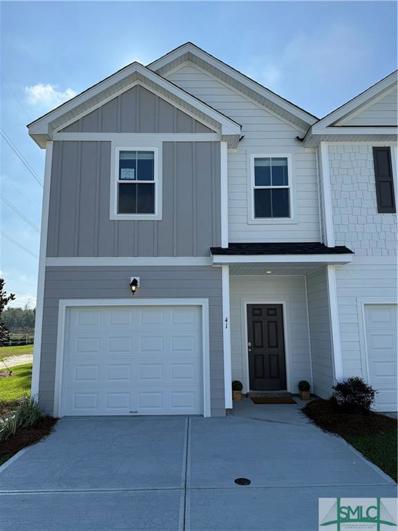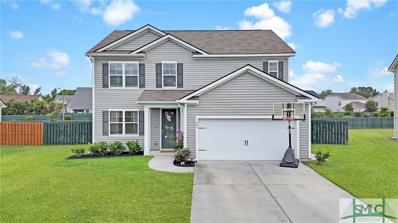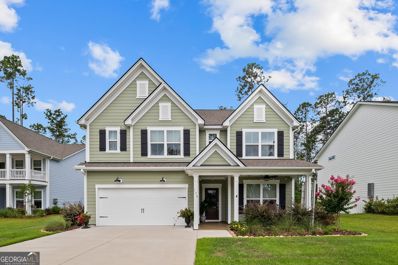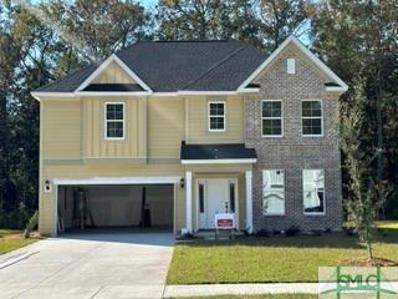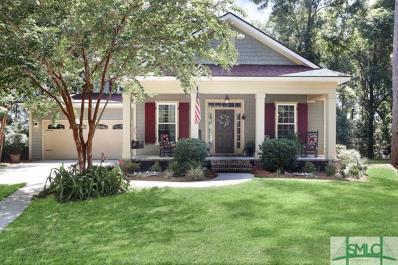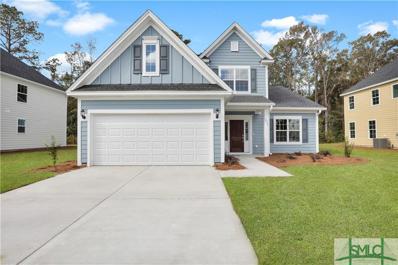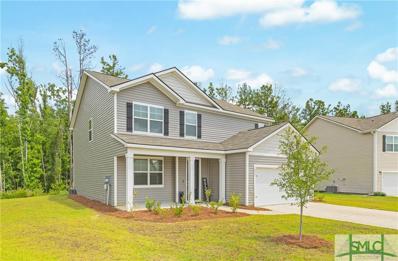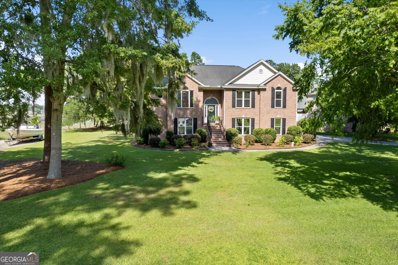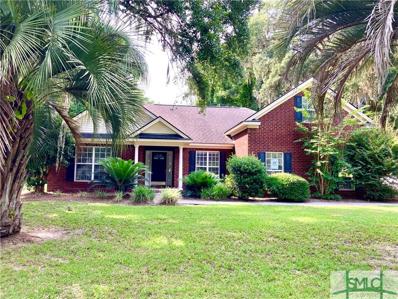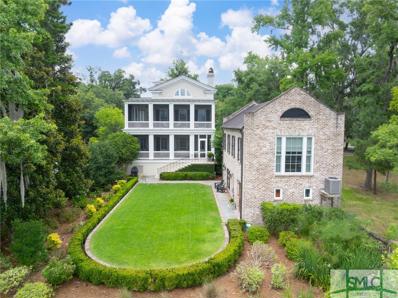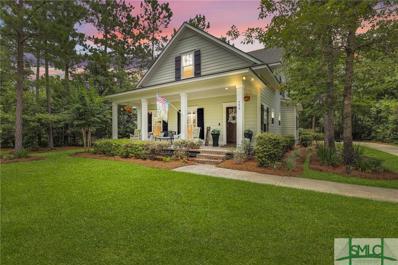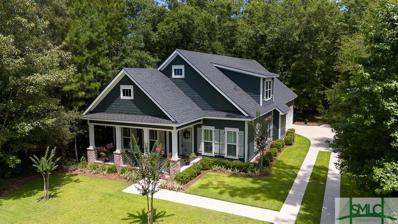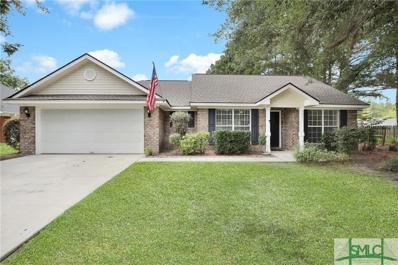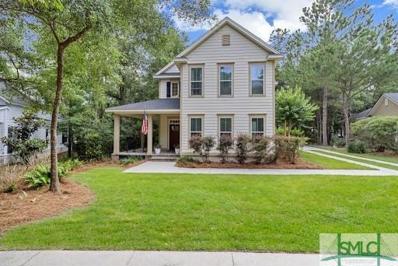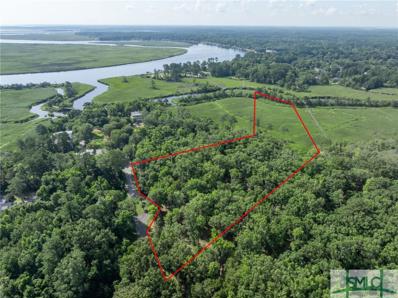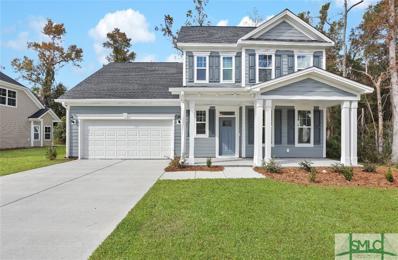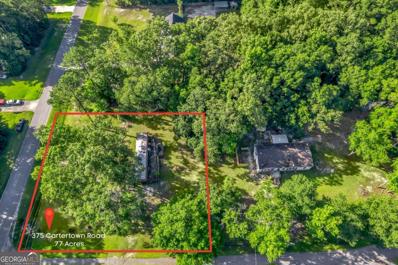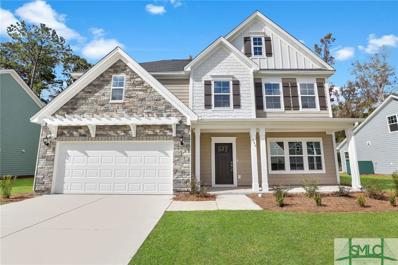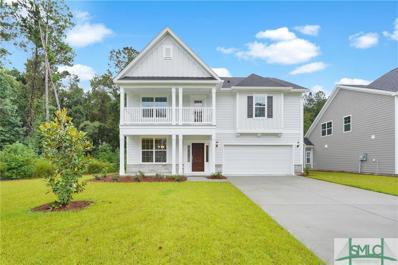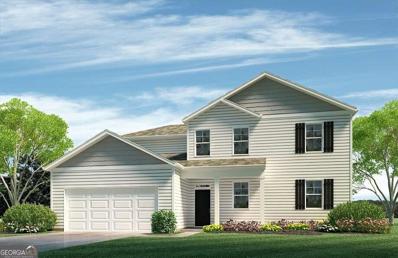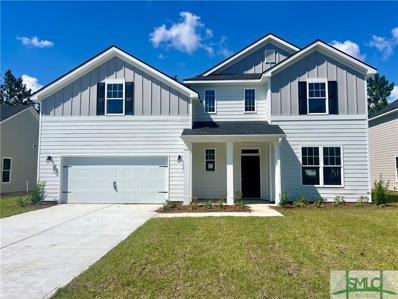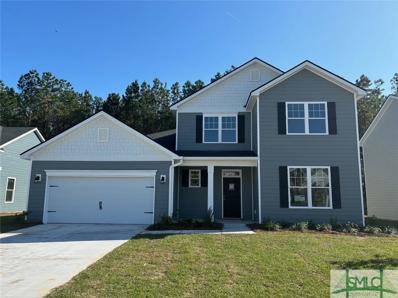Richmond Hill GA Homes for Rent
- Type:
- Single Family
- Sq.Ft.:
- 1,840
- Status:
- Active
- Beds:
- 3
- Lot size:
- 0.1 Acres
- Year built:
- 2020
- Baths:
- 3.00
- MLS#:
- 314111
- Subdivision:
- Grove Park
ADDITIONAL INFORMATION
Just reduced! Stunning single family-detached home in the heart of Richmond Hill! Minutes away from Richmond Hill schools, restaurants, rec. dept., local shopping & more! 3 beds, 2.5 bath home with UPGRADES GALORE: The first floor consists of dark hardwood floors, along with granite countertops and granite island! Cove crown throughout first floor! Electric fireplace in spacious living area along with convenient half bath. Spacious primary suite with vaulted ceiling! Primary bathroom includes a large frameless glass walk-in shower with dual shower heads. Primary suite bathroom includes a granite double vanity, and the secondary bath includes a single vanity with granite top! Covered, screen porch with electric fireplace. Privacy fence lines the sides of the lot, with a black aluminum fence in the rear to enjoy views of lagoon/small pond. Additional outdoor paver patio area off of screened porch perfect for fire pit! Attached exterior closet for storage. HOA maintains all landscaping!
- Type:
- Townhouse
- Sq.Ft.:
- 1,442
- Status:
- Active
- Beds:
- 3
- Lot size:
- 0.03 Acres
- Year built:
- 2024
- Baths:
- 3.00
- MLS#:
- 314021
- Subdivision:
- Ogeechee Station
ADDITIONAL INFORMATION
MOVE IN READY - Introducing The Albatross! A superbly designed residence in Richmond Hill that effortlessly blends modern comfort with functional living spaces. This home features a spacious open-plan living and dining area, perfect for entertaining. The kitchen, equipped with state-of-the-art appliances, overlooks the living space, ensuring you’re never far from the action. The master suite, complete with a walk-in closet and an en-suite bathroom, provides a private retreat for relaxation. Two additional bedrooms offer ample space for family or guests. A dedicated laundry room upstairs provides easy access for all family members. Discover the perfect blend of style and practicality with The Albatross.
- Type:
- Townhouse
- Sq.Ft.:
- 1,442
- Status:
- Active
- Beds:
- 3
- Lot size:
- 0.03 Acres
- Year built:
- 2024
- Baths:
- 3.00
- MLS#:
- 314017
- Subdivision:
- Ogeechee Station
ADDITIONAL INFORMATION
MOVE IN READY - REFRIGERATOR AND ELECTRIC FIREPLACE INCLUDED - Introducing The Albatross! A superbly designed residence in Richmond Hill that effortlessly blends modern comfort with functional living spaces. This home features a spacious open-plan living and dining area, perfect for entertaining. The kitchen, equipped with state-of-the-art appliances, overlooks the living space, ensuring you’re never far from the action. The master suite, complete with a walk-in closet and an en-suite bathroom, provides a private retreat for relaxation. Two additional bedrooms offer ample space for family or guests. A dedicated laundry room upstairs provides easy access for all family members. Discover the perfect blend of style and practicality with The Albatross.
- Type:
- Single Family
- Sq.Ft.:
- 2,721
- Status:
- Active
- Beds:
- 5
- Lot size:
- 0.21 Acres
- Year built:
- 2020
- Baths:
- 4.00
- MLS#:
- 313990
- Subdivision:
- The Links at Ways Station
ADDITIONAL INFORMATION
Imagine coming home and leaving the world behind in this 5 bed, 3.5-bath house in Waystation in the heart of Richmond Hill! Enjoy the simplicity of an open floor plan with the master suite on the main level. The custom shiplap fireplace adds a unique touch to the living room, and the large kitchen contains an island and a pantry with custom shelving. Also located on the first floor is a flexible dining/office space that you can make your own with its custom accent wall. The primary suite, with a large closet, double sinks, and an extra-large shower, enhances the home's appeal. Enjoy morning coffee or evening cocktails on the large screened porch and extra patio area, in your fenced back yard. The neighborhood pool and playground are within walking distance. You'll also love the convenience of being just 7 minutes from I-95 and 25 minutes to Savannah and Pooler.
- Type:
- Single Family
- Sq.Ft.:
- 2,847
- Status:
- Active
- Beds:
- 4
- Lot size:
- 0.27 Acres
- Year built:
- 2021
- Baths:
- 4.00
- MLS#:
- 10325488
- Subdivision:
- Waterways
ADDITIONAL INFORMATION
Nestled at the end of a quiet cul-de-sac in the highly desirable Waterways Community, this stunning 4-bedroom, 3.5-bathroom home epitomizes modern luxury. The main floor features a spacious primary bedroom with an ensuite that includes a double vanity, oversized glass shower, and a generously sized walk-in closet. Upstairs, three additional bedrooms provide plenty of space for family or guests, complemented by a versatile bonus room or loft area. The heart of the home is its updated gourmet kitchen, equipped with stainless steel appliances, a large island, and a charming bar nook complete with a wine fridge. The open concept living and dining area seamlessly integrates with the kitchen, offering an ideal space for both entertaining and daily living. Outside, a screened porch overlooks the expansive backyard, which features a cozy fire pit and seating area surrounded by lush trees. Upgraded light fixtures and ceiling fans enhance the ambiance throughout the home. Additional amenities include a separate office space for remote work and a convenient 2-car garage. Residents of Waterways Community enjoy access to a marina, pool, community garden, and a recently opened tavern, ensuring a vibrant and enjoyable lifestyle for all. This meticulously maintained home offers contemporary comforts, stylish upgrades, and a prime location within a community known for its exceptional amenities and strong sense of community.
- Type:
- Single Family
- Sq.Ft.:
- 2,474
- Status:
- Active
- Beds:
- 4
- Lot size:
- 0.2 Acres
- Year built:
- 2024
- Baths:
- 3.00
- MLS#:
- 314002
- Subdivision:
- Lenox at Buckhead East
ADDITIONAL INFORMATION
This Palmer is a four-bedroom, two-and-one-half-bathroom home, with exceptional features and outstanding curb appeal! The formal dining with a coffered ceiling is located just off of the entry. A butler's pantry leads to the kitchen and is open to the breakfast area and spacious great room. Upstairs, four generously sized bedrooms with a shared hallway bathroom guarantee space for all. The spacious primary suite includes a private bathroom with a double vanity, a tiled walk-in shower, and a garden tub. As a bonus, the laundry is accessible directly from your primary closet, meaning you don't have to travel far to complete your chores! For those quiet evenings at home, enjoy the covered back patio, with a fully sodded and irrigated yard!
- Type:
- Single Family
- Sq.Ft.:
- 2,835
- Status:
- Active
- Beds:
- 4
- Lot size:
- 0.25 Acres
- Year built:
- 2017
- Baths:
- 4.00
- MLS#:
- 313887
- Subdivision:
- Waterways Township
ADDITIONAL INFORMATION
Assumable VA loan available for VA eligible buyers! Located on a culdesac, this impeccable home has space for the whole family with nearly 3,000 sqft! As you stroll up the driveway, the rocking chair front porch welcomes you home. Inside, the kitchen is a show stopper! Featuring a large kitchen island & wood cabinets, the kitchen overlooks a generously sized family room with a cozy, stone fireplace. The triple slider creates a seamless indoor/outdoor experience opening up to the screened-in porch. The master bedroom feels like its own retreat, tucked away on the first floor with a bay window that affords abundant natural light! Downstairs also features a separate formal dining room and office. Upstairs you’ll find 3 large bedrooms, 2 of which share a jack-and-jill bathroom, while the other offers a true en-suite bathroom- perfect for multi-generational living! This home has it all with plentiful storage space and a walk-in attic. Now is your chance to enjoy coastal living in Waterways!
- Type:
- Single Family
- Sq.Ft.:
- 2,464
- Status:
- Active
- Beds:
- 4
- Lot size:
- 0.2 Acres
- Year built:
- 2024
- Baths:
- 4.00
- MLS#:
- 313982
- Subdivision:
- Lenox at Buckhead East
ADDITIONAL INFORMATION
Welcome to this stunning 4-bedroom, 3.5-bathroom home, designed for comfort and style. Upon entry, you’re greeted by a formal dining room and a breathtaking staircase, setting a tone of elegance throughout. The spacious living room seamlessly flows into the eat-in kitchen, creating an inviting atmosphere perfect for entertaining. The main floor also features the primary bedroom suite, offering privacy and convenience. Upstairs, a versatile open loft area leads to two bedrooms connected by a Jack-and-Jill bath, as well as an additional bedroom with its own private bathroom. This home combines thoughtful design with modern amenities—perfect for gatherings and relaxation alike.
- Type:
- Single Family
- Sq.Ft.:
- 2,721
- Status:
- Active
- Beds:
- 5
- Lot size:
- 0.24 Acres
- Year built:
- 2022
- Baths:
- 4.00
- MLS#:
- 312569
- Subdivision:
- The Links at Way Station
ADDITIONAL INFORMATION
Extraordinary home in the established amenity-filled Links @ Way Station Subdivision in highly sought after Richmond Hill. This 2,700+ sf open Elle Floor Plan by DR Horton boasts 5BD/3.5 BR, 2 car garage with storage, situated on a fully sodded mature lot equipped with an irrigation system. Primary on the main with an oversized shower, double vanities & 2 walk-in closets. Flex room/separate formal dining area off the foyer. Enjoy cooking in your spacious kitchen adored with custom cabinets, a large floating island, granite countertops, stainless steel appliances with a large corner pantry. Continue upstairs to find a ginormous bonus room/Loft where you will find the additional 4 bedrooms, 2 full bathrooms & laundry room. Luxury vinyl flooring in all common and wet areas. Conveniently located mins of I-95, between Hunter Army Airfield and Fort Stewart, Airport, downtown Savannah, SCAD, shopping & restaurants. Transferrable Builder's Warranty.
- Type:
- Single Family
- Sq.Ft.:
- 3,029
- Status:
- Active
- Beds:
- 4
- Lot size:
- 0.82 Acres
- Year built:
- 2004
- Baths:
- 3.00
- MLS#:
- 10322072
- Subdivision:
- Marsh Harbour
ADDITIONAL INFORMATION
Remodeled FULL BRICK, Deepwater home with sunrise marsh views. No private dock but the community dock and boat launch is just steps away. Architectural shingles, side entry garage, screened porch, upper deck, gutters and plenty of ample parking with enough room for boat parking on site! Interior upgrades include luxury vinyl plank flooring in all areas except bedrooms, wrought iron stair case, flat bar island, new lighting, fresh paint throughout, epoxy garage floor, gas log firelace, crown moldings and walk in pantry. Stainless appliances compliment the gray cabinets, tile backsplash and solid surface counters. Amazing split level floor plan offers master with tall ceilings and sitting area, secondary bedroom on same floor, then two bedrooms and a bonus/loft/rec room on downstairs level. This downstairs level would make a great in-law suite! Exceptionally large laundry room with sink & more cabinetry. Could easily become a second kitchen! Screened porch! Trex decking
- Type:
- Single Family
- Sq.Ft.:
- 2,171
- Status:
- Active
- Beds:
- 4
- Lot size:
- 0.51 Acres
- Year built:
- 1998
- Baths:
- 2.00
- MLS#:
- 313688
- Subdivision:
- BUCKHEAD
ADDITIONAL INFORMATION
48 HOUR KICK OUT CLAUSE, CONTINGENT UPON THE SALE OF THE BUYER'S HOME. BUCKHEAD GREAT LOCATION, GREAT HOME IN THE VERY SOUGHT AFTER BUCKHEAD SUBDIVISION FULL OF AMENITIES. SPLIT BEDROOM FLOOR PLAN, LIVING ROOM, DINING ROOM, KEEPING ROOM, BONUS ROOM CAN BE THE 4TH BEDROOM. OWNER ENJOYS HER SUBDIVISION AND MOST OF ALL HER NEIGHBORS. OPEN PATIO OFF OF KEEPING ROOM.
- Type:
- Single Family
- Sq.Ft.:
- 4,524
- Status:
- Active
- Beds:
- 4
- Lot size:
- 0.26 Acres
- Year built:
- 2001
- Baths:
- 4.00
- MLS#:
- 313636
- Subdivision:
- The Ford Field and River Club
ADDITIONAL INFORMATION
Welcome to your dream home, a stunning 3-story residence styled to evoke the charm and elegance of historic downtown Savannah. Nestled in a serene location overlooking the picturesque marsh, this property offers incredible views from its many inviting porches and nearly every room in the house. This remarkable estate boasts high-end finishes throughout, seamlessly blending classic Southern charm with modern luxury. The main house features 3 generously sized bedrooms and 2.5 baths. The elevator provides convenient access to all 3 levels, while the private garden provides ample outdoor living space, perfect for enjoying the beauty of the lowcountry. The detached carriage house, built in 2015, is complete with a guest suite above, providing for privacy and luxury for your guests. Experience the unparalleled amenities and serenity of the Ford Field and River Club, all while being just a short drive from the vibrant and bustling Savannah. This is more than a home; it's a lifestyle.
- Type:
- Single Family
- Sq.Ft.:
- 3,035
- Status:
- Active
- Beds:
- 4
- Lot size:
- 0.34 Acres
- Year built:
- 2017
- Baths:
- 4.00
- MLS#:
- 313422
- Subdivision:
- Waterways
ADDITIONAL INFORMATION
Welcome to Southern Charm! The well manicured landscape and inviting front porch Welcomes you to the property that has something for the whole family!
- Type:
- Single Family
- Sq.Ft.:
- 2,612
- Status:
- Active
- Beds:
- 4
- Lot size:
- 0.21 Acres
- Year built:
- 2018
- Baths:
- 3.00
- MLS#:
- 313407
- Subdivision:
- Waterways
ADDITIONAL INFORMATION
This spacious home is designed to maximize natural light and comfort, featuring an open floor plan that seamlessly connects living spaces. The main living area is ideal for both relaxation and entertaining, with a well-appointed kitchen that boasts high-quality appliances, ample cabinetry, and elegant countertops. The bedrooms are generously sized, providing a peaceful retreat for everyone in the household. The bedrooms are versatile, perfect for accommodating family, guests, or transforming into a home office or hobby room. There is a beautifully landscaped yard and a private backyard area where you can enjoy the tranquility of nature. Living in the Waterways community provides access to a range of amenities designed to enhance your lifestyle including the community pools, fitness center, and miles of walking trails that wind through the scenic surroundings. The neighborhood is known for its friendly atmosphere and active community events, fostering a strong sense of belonging.
- Type:
- Single Family
- Sq.Ft.:
- 1,516
- Status:
- Active
- Beds:
- 3
- Lot size:
- 0.25 Acres
- Year built:
- 2003
- Baths:
- 2.00
- MLS#:
- 313490
ADDITIONAL INFORMATION
This charming single-family home nestled in the heart of Richmond Hill, GA. This well maintained property offers 3 bedrooms, 2 bathrooms, and 1516 square feet of living space. Step inside to find a spacious living area with fireplace, kitchen with great storage, and a cozy dining nook. The master suite boasts a walk-in closet and an en-suite bathroom with a large vanity and a tub/shower combo. Outside, enjoy a private backyard perfect for entertaining or relaxing. Located in a friendly neighborhood with top-rated schools and convenient access to local amenities, this home is a must-see!
- Type:
- Single Family
- Sq.Ft.:
- 2,362
- Status:
- Active
- Beds:
- 4
- Lot size:
- 0.25 Acres
- Year built:
- 2013
- Baths:
- 3.00
- MLS#:
- 313357
- Subdivision:
- Waterways
ADDITIONAL INFORMATION
SELLER OFFERING 2-1 BUYDOWN! $450+ IN AVERAGE MONTHLY SAVINGS FOR FIRST 2 YEARS OF MORTGAGE! ASK US FOR MORE DETAILS! Welcome to this immaculate low-country home located in Waterways Township, featuring a two-story foyer that leads into an open concept living, dining, and kitchen area. The living room boasts a gas fireplace and coffered ceiling, creating a warm and inviting atmosphere. The kitchen includes granite countertops, breakfast bar, stainless appliances, and walk-in pantry. A bedroom and full bath are also conveniently located on the lower level. Upstairs, you'll find two additional bedrooms, full bath, laundry room, and owner's bedroom suite. The suite features a tray ceiling, large walk-in closet, private balcony, and en suite bathroom with a double vanity, garden tub, and separate shower. Enjoy relaxing on the screened porch or the covered front porch. Resort-style amenities including pools, fitness facilities, a marina, café, trails, and more!
- Type:
- Land
- Sq.Ft.:
- n/a
- Status:
- Active
- Beds:
- n/a
- Lot size:
- 8.68 Acres
- Baths:
- MLS#:
- 312893
- Subdivision:
- The Ford Field and River Club
ADDITIONAL INFORMATION
Embrace the epitome of luxury living at Georgia’s premier private coastal sporting club community—The Ford Field & River Club. This magnificent build-ready 8-acre homesite offers unparalleled beauty and exclusivity, situated with deep water access to the Ogeechee River, just 20 miles from the historic city of Savannah. Seller will provide soil test, survey, and schematic plans for a stunning estate home, pending ARB approval, with the purchase of the lot! Gorgeous views and walking distance to the Main House as well as the Oyster House. Purchase of this site includes access to The Ford’s members-only amenities including the Pete Dye Championship Golf Course, historic Main House, 7,000-square-foot fitness center as well as year-round outdoor pursuits—including fishing, boating, horseback riding, naturalist adventures and more.
- Type:
- Single Family
- Sq.Ft.:
- 2,575
- Status:
- Active
- Beds:
- 4
- Lot size:
- 0.24 Acres
- Year built:
- 2024
- Baths:
- 3.00
- MLS#:
- 312905
- Subdivision:
- Lenox at Buckhead East
ADDITIONAL INFORMATION
This two-story Parker plan is nestled on a quiet cul-de-sac in Richmond Hill's most popular neighborhood! This open concept plan has an open family room, kitchen and eat-in area which flows seamlessly. Among its many features, the primary bedroom is located on the first floor, offers a private entry and features a large walk-in closet, separate linen and water closet. A formal dining space greets you at entry to the home, your foyer with accented oak staircase leading to the second floor. The laundry room is also conveniently located on the first floor. A large loft is located upstairs along with three secondary bedrooms that all feature walk-in closets -- plenty of room for all!! Enjoy peaceful evenings on your covered back porch overlooking a wooded homesite
- Type:
- Land
- Sq.Ft.:
- n/a
- Status:
- Active
- Beds:
- n/a
- Lot size:
- 0.77 Acres
- Baths:
- MLS#:
- 10310872
- Subdivision:
- None
ADDITIONAL INFORMATION
Welcome to the serene surroundings of 375 Cartertown Road in Richmond Hill, GA. This property presents an incredible opportunity to create your own haven on a sprawling 0.77 acres. Nestled in a peaceful area, this property offers ample space to realize your vision for a private retreat. With a generous lot size, embrace the freedom to design your dream space, whether its a contemporary residence, a charming cottage, or a modern oasis. The expansive lot size allows for endless possibilities, from creating outdoor entertainment areas to establishing lush gardens. Located in the desirable area of right outside of Richmond Hill, this property provides a rare opportunity to craft a bespoke living space tailored to your lifestyle. Dont miss out on the chance to make this expansive property your own.
- Type:
- Single Family
- Sq.Ft.:
- 2,884
- Status:
- Active
- Beds:
- 5
- Lot size:
- 0.2 Acres
- Year built:
- 2024
- Baths:
- 4.00
- MLS#:
- 312632
ADDITIONAL INFORMATION
This five-bedroom, three-and-one-half bath plan offers a large primary suite on the main floor, with a generously upgraded ensuite. The formal dining room greets you right off the foyer upon entry, flowing into the open-concept family room and integrated kitchen with a huge breakfast bar island! Numerous upgrades adorn the modern kitchen - stainless appliances, upgraded cabinetry, and quartz countertops are just a few of the amenities. Upstairs, four large bedrooms accompany the huge bonus space, with two additional bathrooms to accommodate everyone. The home comes with numerous upgrades, including upgraded luxury vinyl plank flooring throughout the main floor.
- Type:
- Single Family
- Sq.Ft.:
- 2,474
- Status:
- Active
- Beds:
- 4
- Lot size:
- 0.18 Acres
- Year built:
- 2024
- Baths:
- 3.00
- MLS#:
- 312626
ADDITIONAL INFORMATION
This Palmer is a four-bedroom, two-and-one-half-bathroom home, with exceptional features and outstanding curb appeal, complete with an upstairs balcony! The formal dining with a coffered ceiling is located just off of the entry. A butler's pantry leads to the kitchen and is open to the breakfast area and spacious great room. Upstairs, three generously sized bedrooms with a shared hallway bathroom guarantee space for all. The spacious primary suite includes a private bathroom with a double vanity, a tiled walk-in shower, and a massive dual closet with full body mirror. As a bonus, the laundry is accessible directly from your primary closet, meaning you don't have to travel far to complete your chores! For those quiet evenings at home, enjoy the covered back patio, with a fully sodded and irrigated yard!
- Type:
- Single Family
- Sq.Ft.:
- 3,485
- Status:
- Active
- Beds:
- 6
- Lot size:
- 0.84 Acres
- Year built:
- 1997
- Baths:
- 4.00
- MLS#:
- 312459
- Subdivision:
- Sayle Landing
ADDITIONAL INFORMATION
Waterfront Dream Home Waiting For You! Relax In Quiet Backyard With Scenic Views! Brick Home With Open Floor Plan And Custom Trim Package and Built-In Cabinetry In Living Room! Gourmet Kitchen Perfect For Entertaining! Master Suite Has Double Walk-in Closets & Separate Dual Vanities, Soaking Tub, Walk-in Shower! Laundry Room Includes Full Cabinetry & Wine Cooler! Bonus Room Can Be Home Office, Entertainment, Playroom Or 6th Bedroom! Property Has All Kinds Of Possibilities For You & Your Coastal Water Adventures!
- Type:
- Single Family
- Sq.Ft.:
- 2,594
- Status:
- Active
- Beds:
- 4
- Lot size:
- 0.35 Acres
- Year built:
- 2024
- Baths:
- 3.00
- MLS#:
- 10303140
- Subdivision:
- Woodland Trail
ADDITIONAL INFORMATION
Move in Ready! *AWARD WINNING HIGH SCHOOL* The Fairview plan by D.R. Horton in the Woodland Trail community in Richmond Hill! This 2-story plan has a large open kitchen with huge island and pantry. The primary suite is on the main level and has tons of closet space with a large walk-in closet and separate linen closet. Laundry room and half bath are also located on the first floor. Upstairs are three large bedrooms, a hall bath, and the best part - an amazing second living area! Plus - 2" faux wood blinds in all standard windows and Smart Home technology. All of this in beautiful Richmond Hill, minutes from shopping, restaurants, and attractions in Savannah and Pooler. Zoned for award-winning Richmond Hill schools. Pictures, photographs, colors, features and sizes are for illustration purposes only and will vary from the homes as built. Ask how to receive up to $10,000 towards closing cost & below market interest rate w/ use of preferred lender & attorney!
- Type:
- Single Family
- Sq.Ft.:
- 2,833
- Status:
- Active
- Beds:
- 4
- Lot size:
- 0.19 Acres
- Year built:
- 2024
- Baths:
- 3.00
- MLS#:
- 312199
- Subdivision:
- McAllister Pointe
ADDITIONAL INFORMATION
The Brookhaven plan by Smith Family Homes is under construction in McAllister Pointe with an estimated completion date of October 2024. This floorplan features an open concept kitchen and living area and a guest room with full bathroom downstairs. Upstairs is a spacious owner's suite, two additional bedrooms, and a large bonus room. Stainless steel appliances (dishwasher, microwave, oven), LVP in the common areas downstairs, carpet in the bedrooms, and tile in the bathrooms included. Model home images shown; to be similar but not identical. Don't delay! Seller is offering a $25,000 incentive with a preferred lender on contracts written by 11/30/24.
- Type:
- Single Family
- Sq.Ft.:
- 3,201
- Status:
- Active
- Beds:
- 4
- Lot size:
- 0.19 Acres
- Year built:
- 2024
- Baths:
- 3.00
- MLS#:
- 312196
- Subdivision:
- McAllister Pointe
ADDITIONAL INFORMATION
The Roswell plan by Smith Family Homes is under construction in McAllister Pointe with an estimated completion date of October 2024. This floorplan features an open concept kitchen and living room, a spacious first floor owner's suite, plus three additional bedrooms and a loft area upstairs. Stainless steel appliances (dishwasher, oven, and microwave), granite countertops in the kitchen, quartz countertops in the bathrooms, LVP in the common areas, carpet in the bedrooms, and tile in the bathrooms included. Don't delay! Seller is offering a $25,000 incentive with a preferred lender on contracts written by 11/30/24.

The data relating to real estate for sale on this web site comes in part from the Broker Reciprocity Program of Georgia MLS. Real estate listings held by brokerage firms other than this broker are marked with the Broker Reciprocity logo and detailed information about them includes the name of the listing brokers. The broker providing this data believes it to be correct but advises interested parties to confirm them before relying on them in a purchase decision. Copyright 2024 Georgia MLS. All rights reserved.
Richmond Hill Real Estate
The median home value in Richmond Hill, GA is $449,065. This is higher than the county median home value of $350,700. The national median home value is $338,100. The average price of homes sold in Richmond Hill, GA is $449,065. Approximately 55.02% of Richmond Hill homes are owned, compared to 38.23% rented, while 6.76% are vacant. Richmond Hill real estate listings include condos, townhomes, and single family homes for sale. Commercial properties are also available. If you see a property you’re interested in, contact a Richmond Hill real estate agent to arrange a tour today!
Richmond Hill, Georgia has a population of 15,900. Richmond Hill is more family-centric than the surrounding county with 48.8% of the households containing married families with children. The county average for households married with children is 41.77%.
The median household income in Richmond Hill, Georgia is $77,878. The median household income for the surrounding county is $81,032 compared to the national median of $69,021. The median age of people living in Richmond Hill is 32.2 years.
Richmond Hill Weather
The average high temperature in July is 91.9 degrees, with an average low temperature in January of 40 degrees. The average rainfall is approximately 49 inches per year, with 0.2 inches of snow per year.
