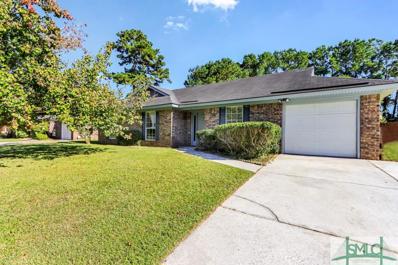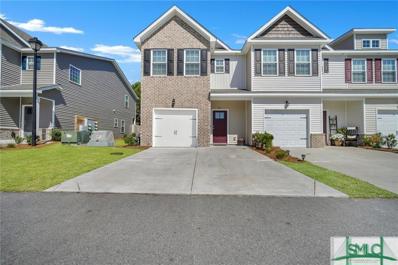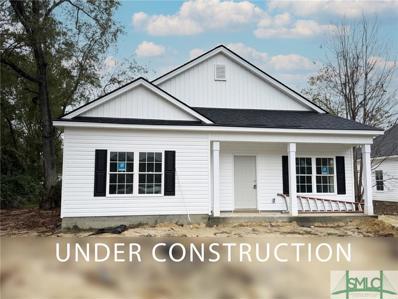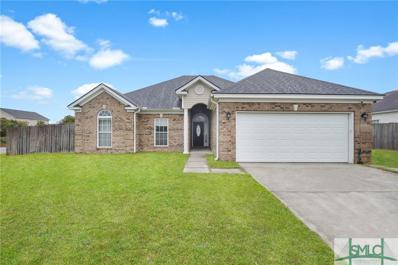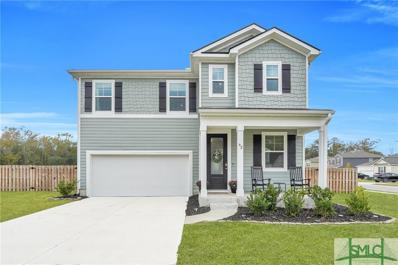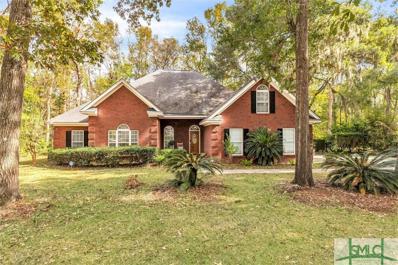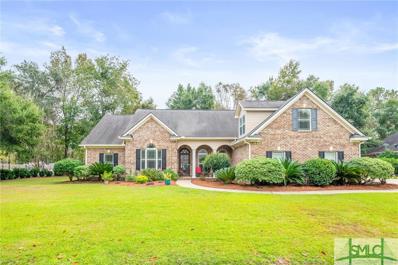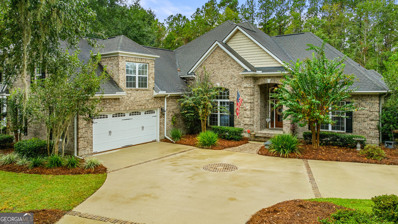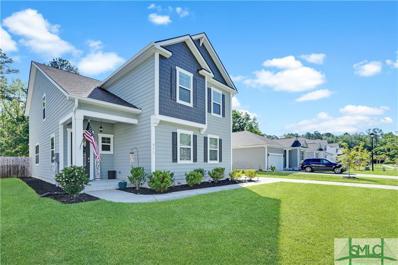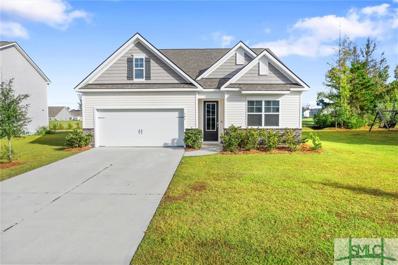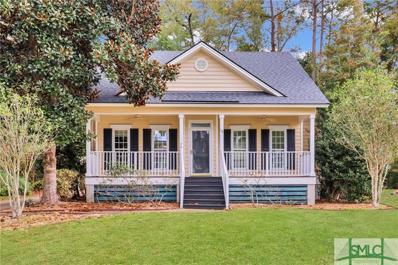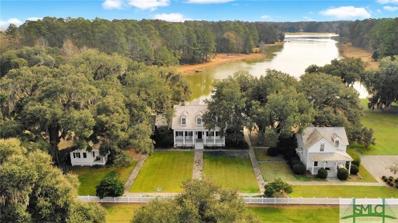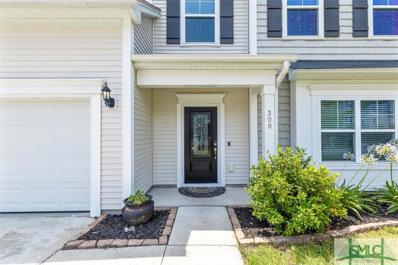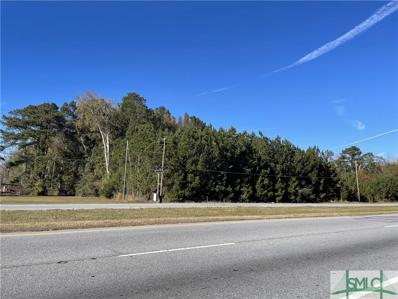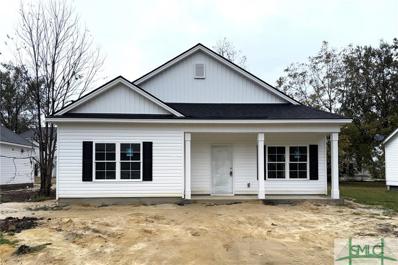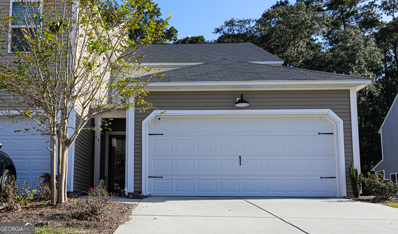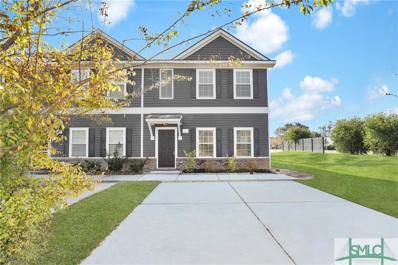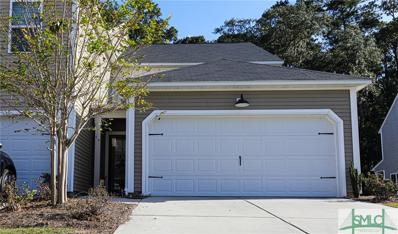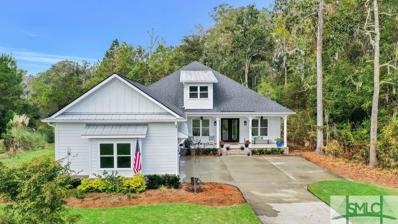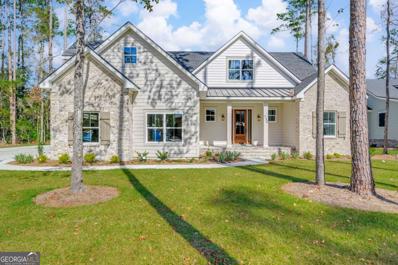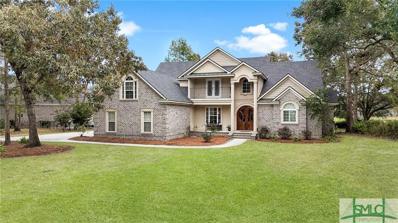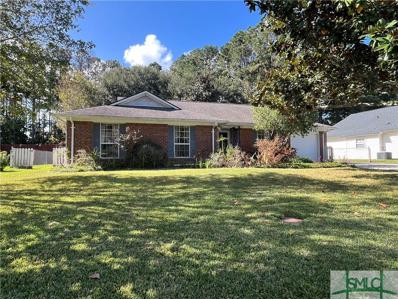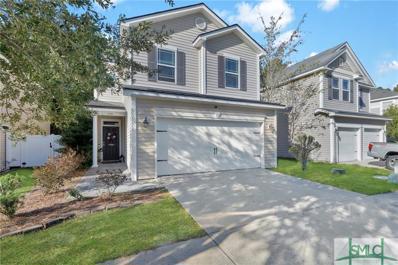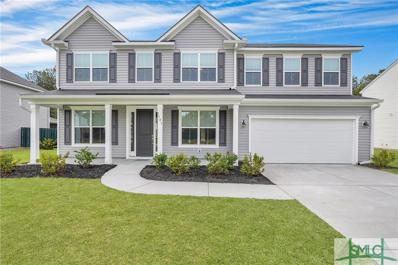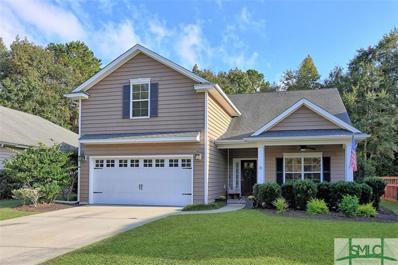Richmond Hill GA Homes for Rent
- Type:
- Single Family
- Sq.Ft.:
- 1,277
- Status:
- Active
- Beds:
- 3
- Lot size:
- 0.21 Acres
- Year built:
- 1990
- Baths:
- 2.00
- MLS#:
- 321994
- Subdivision:
- Piercefield
ADDITIONAL INFORMATION
All brick, 3 bedroom/2 bath updated home plus a nice sunroom situated on a lot with a wood view and privacy fence. Wood-look flooring, spacious great room, separate formal dining room, laundry room, and a one-car garage. New HVAC system installed in February of this year. Convenient to everything!
- Type:
- Townhouse
- Sq.Ft.:
- 1,652
- Status:
- Active
- Beds:
- 3
- Lot size:
- 0.04 Acres
- Year built:
- 2021
- Baths:
- 3.00
- MLS#:
- 321871
- Subdivision:
- Fairway Links
ADDITIONAL INFORMATION
Welcome home to 85 Horizon Lane in Fairway Links! This adorable END UNIT townhome is very well kept! This 3 bedroom 2.5 bath townhome features ceiling fans in all bedrooms, upstairs laundry room, great open floor plan downstairs, bright & airy! Your kitchen features a walk-in pantry, granite counters, white cabinets, stainless steel appliances, island and a breakfast bar. Easy flow from your living area to your covered patio and privacy fenced yard with a peaceful wooded view! Schedule your showing today!
- Type:
- Single Family
- Sq.Ft.:
- 1,550
- Status:
- Active
- Beds:
- 3
- Lot size:
- 0.19 Acres
- Year built:
- 2024
- Baths:
- 2.00
- MLS#:
- 321803
ADDITIONAL INFORMATION
NEW CONSTRUCTION! All one-story open-concept plan built by RJ Reynolds Construction. Great finishes, including all luxury vinyl plank flooring, no stairs, no carpet, stainless steel kitchen appliances, white shaker door kitchen cabinets, kitchen island, and more! Great open floor plan design where the kitchen is open to the great room and dining room. Termite bond included! One-year builders warranty included! No HOA. Low maintenance living with new LowE windows, low energy bills, and low real estate taxes which equate to approximately 1% of your purchase price. Bryan County Schools and within walking distance to lots of conveniences in the heart of Richmond Hill. Convenient location close to groceries, fast food, local restaurants, pharmacies & Interstate 95. 15 minutes to shopping, restaurants, theatres, and Savannah Hilton Head International Airport in Pooler. 30 minutes to downtown Savannah
- Type:
- Single Family
- Sq.Ft.:
- 1,716
- Status:
- Active
- Beds:
- 4
- Lot size:
- 0.19 Acres
- Year built:
- 2007
- Baths:
- 2.00
- MLS#:
- 321848
- Subdivision:
- Live Oak
ADDITIONAL INFORMATION
Welcome to this charming 4-bedroom, 2-bathroom home, perfectly situated on a desirable corner lot with a picturesque lagoon view! This single-level, split floor plan offers a brick-front exterior and a fenced backyard for added privacy. Inside, you’ll find fresh paint throughout the main living areas, complemented by a vaulted ceiling in the living room that creates an airy, spacious feel. The eat-in kitchen features a convenient breakfast bar, pantry, and ample cabinet space, perfect for everyday meals and entertaining. The owner’s bedroom is a true retreat, boasting a walk-in closet and en suite bath with a relaxing jacuzzi tub and separate shower. With a newer roof, HVAC unit, and flooring in the main living areas, this home is well-maintained and move-in ready. Enjoy outdoor living on the patio overlooking your fenced backyard. Additional features include a 2-car garage, just a few houses down from the community pool and playground, and a short drive to Hunter AAF or Fort Stewart!
- Type:
- Single Family
- Sq.Ft.:
- 1,976
- Status:
- Active
- Beds:
- 4
- Lot size:
- 0.22 Acres
- Year built:
- 2022
- Baths:
- 3.00
- MLS#:
- 321841
- Subdivision:
- Watergrass
ADDITIONAL INFORMATION
Welcome to this modern 4-bedroom, 2.5-bath home in the sought-after Watergrass community. Built in 2022, this home offers 1,976 square feet of thoughtful design on a 0.22-acre lot. The open-concept kitchen features granite countertops, stainless steel appliances, and a large island that seamlessly connects to the dining and living spaces, making it perfect for gatherings. The primary suite is a true retreat, with a large walk-in closet and a private bath complete with raised vanities and a 5-foot shower. You'll love the convenience of tile flooring in all bathrooms and the laundry room, plus plenty of storage throughout the home. Step outside to enjoy a professionally landscaped yard with irrigation, or take advantage of the community amenities, including a pool, playground, sidewalks, and streetlights. With its welcoming neighborhood and modern touches, this home is ready for you. Conveniently located 35 minutes from Fort Stewart and in the Richmond Hill School District.
- Type:
- Single Family
- Sq.Ft.:
- 3,181
- Status:
- Active
- Beds:
- 5
- Lot size:
- 0.59 Acres
- Year built:
- 2002
- Baths:
- 3.00
- MLS#:
- 321503
- Subdivision:
- Buckhead
ADDITIONAL INFORMATION
Tucked away in the tranquil section of Windsong in the coveted Buckhead community, this commanding all brick abode is ready for its new owner. With lofty ceilings and large windows, this expansive five bedroom, three full bath is at once majestic and homey. The semi-open floor plan allows everyone to be together while still maintaining some breathing room. The light-filled kitchen features a breakfast area and homework station among the multitude of cabinets, ensuring plenty of room for all. You’ll fine the spacious primary suite with double vanity, separate shower and tub, and walk-in closet on the main level, opposite the other two main level bedrooms - the perfect blend of proximity and privacy. With a roomy guest suite upstairs - with its own walk-in closet - and the fifth bedroom or bonus room, this home can accommodate all manner of needs. A deep screened porch overlooking the deck and fully fenced yard is a perfect spot to unwind and enjoy your woodland views.
- Type:
- Single Family
- Sq.Ft.:
- 2,874
- Status:
- Active
- Beds:
- 4
- Lot size:
- 0.5 Acres
- Year built:
- 2009
- Baths:
- 3.00
- MLS#:
- 321310
- Subdivision:
- Sanctuary
ADDITIONAL INFORMATION
FULL BRICK, mainly one story, side entry 3-car garage home in a small 32-lot subdivision on half acre lots. Quality built JCH resale with beautiful trim & crown moldings, real hardwood flooring, and a full walk-in room upstairs ready for sheetrock for future expansion. Beautiful features include tall ceilings, a coffered ceiling in the separate office with French doors, and a separate formal dining room with judges panel trim! Stainless appliances are updated & upgraded. The great room is open to the kitchen, breakfast room, and backyard screened porch with a vaulted ceiling. Meticulously maintained with additional landscaping installed including new hydrangeas, privacy plantings in the backyard, and new iron-look backyard fencing. Energy efficient & low maintenance home with spray foam rafters, lowE windows, long-lasting architectural shingles, raised slab foundation, vinyl eaves & soffits, and brick exterior. The Sanctuary features a community pool, pool house, playground & pavilion.
- Type:
- Single Family
- Sq.Ft.:
- 3,564
- Status:
- Active
- Beds:
- 5
- Lot size:
- 0.51 Acres
- Year built:
- 2006
- Baths:
- 4.00
- MLS#:
- 10408876
- Subdivision:
- Palm Bay
ADDITIONAL INFORMATION
Welcome to timeless elegance and modern luxury in one of Richmond Hill's most prestigious gated communities. This four-sided brick home combines exquisite craftsmanship with a warm, inviting atmosphere, set within a community known for its top-rated schools and strong sense of belonging. Step inside to discover beautifully appointed spaces, from the gourmet kitchen with granite countertops, custom cabinetry, and premium appliances to the grand primary suite featuring a tray ceiling, an expansive walk-in closet, and a spa-inspired bath designed for ultimate relaxation. Bespoke trimwork, hardwood floors, soaring ceilings, and expansive secondary bedrooms with walk-in closet space ensure comfort and style throughout the home. The outdoor living spaces are just as impressive, with a screened-in patio overlooking a private, lush backyard complete with a spacious storage shed, a cozy fire pit, a tree swing, and access to a serene pond perfect for fishing or relaxing by the water's edge. An EV-ready, epoxy-finished garage adds convenience and polish, while the home's location offers quick access to Savannah, nearby beaches, and the new Hyundai plant. Experience a lifestyle that blends luxury with lasting comfort. Schedule a private showing today to make this exquisite Richmond Hill home yours.
- Type:
- Single Family
- Sq.Ft.:
- 2,594
- Status:
- Active
- Beds:
- 5
- Lot size:
- 0.27 Acres
- Year built:
- 2021
- Baths:
- 4.00
- MLS#:
- 321846
- Subdivision:
- Watergrass
ADDITIONAL INFORMATION
Discover your dream home in Watergrass! This modern 5-bedroom, 3.5-bathroom residence, built in 2021, offers 2600 sqft of refined living space, thoughtfully designed for comfort and functionality. The main level features an open floor plan, seamlessly connecting the stylish kitchen to the living room, perfect for entertaining or everyday living. Enjoy the privacy of the master suite on the main level. Upstairs, a spacious loft, versatile bonus room (or fifth bedroom), and three additional bedrooms provide plenty of room for family, guests, or office space. Outside, the private fenced yard invites relaxation and gatherings. Conveniently located just 30 minutes from Fort Stewart and Hunter Army Airfield, this home combines comfort with practicality in a vibrant neighborhood. Plus, the seller is offering $5000 towards closing costs, making this opportunity even more attractive. Don’t miss your chance to make this your own!
- Type:
- Single Family
- Sq.Ft.:
- 1,862
- Status:
- Active
- Beds:
- 4
- Lot size:
- 0.2 Acres
- Year built:
- 2021
- Baths:
- 2.00
- MLS#:
- 319532
- Subdivision:
- The Links at Ways Station
ADDITIONAL INFORMATION
True one story plan on a golf course lot on the middle of the 14th fairway with a full view of the hole at Sterling Links private golf club. Resale of DR Horton's CALI plan, which offers an open concept with lots of counter space and kitchen cabinetry, as well as a walk-in pantry. Kitchen features stainless appliances and a flat bar island open to the great room and dining room and is ready for your next gathering. Primary suite has a walk-in shower and large closet. 2" faux wood blinds included. 8x10 patio with sliding glass doors overlooking the 14th Fairway. Zoned irrigation included. New roof installed! Public water and sewer. Walkable or cart to Publix, the Ice Cream Shop, a Spirits store, Sunrise Cafe for breakfast/lunch, and Marco's Pizza at Publix Shopping Center. Dog groomer within 5 minutes as is dentist.
- Type:
- Single Family
- Sq.Ft.:
- 2,086
- Status:
- Active
- Beds:
- 4
- Lot size:
- 0.33 Acres
- Year built:
- 2004
- Baths:
- 3.00
- MLS#:
- 320667
- Subdivision:
- Turtle Landing
ADDITIONAL INFORMATION
Discover the charm of cottage living in the heart of Richmond Hill with this inviting 4 bedroom, 2.5 bathroom home. Enjoy modern touches like stainless appliances in a spacious eat in kitchen with bar. Perfect for gatherings. The fenced yard offers privacy. While the screened porch, additional paver patio provide ideal spaces for relaxation and outdoor dining. Begin and end your day on the classic rocking chair porch embracing the comfort and warmth this home has to offer.
- Type:
- Single Family
- Sq.Ft.:
- 3,710
- Status:
- Active
- Beds:
- 5
- Lot size:
- 2.43 Acres
- Year built:
- 1999
- Baths:
- 6.00
- MLS#:
- 321857
- Subdivision:
- The Ford Field and River Club
ADDITIONAL INFORMATION
Discover the epitome of Low Country charm in this quintessential Ford Field and River Club residence, offering serene views of Lake Dye from its welcoming covered front porch. This open-concept home is designed for seamless living, with expansive views of Lake Sterling gracing the main living areas. The gourmet kitchen, equipped with high-end appliances and a breakfast bar, overlooks a cozy living room featuring a fireplace and built-in shelving. Beyond the kitchen, the dining room is enveloped in natural light, framed by three walls of windows. The main house boasts 3 ensuite bedrooms, with the primary suite offering a retreat with dual sinks, a separate shower, and a soaking tub. Enjoy outdoor living on the spacious screened-in back porch. Adding to the charm, two adjacent guest cottages provide additional bed and bath accommodations. Residents can indulge in the Ford Field and River Club's exclusive private community amenities, enhancing a lifestyle of comfort and elegance.
- Type:
- Single Family
- Sq.Ft.:
- 2,560
- Status:
- Active
- Beds:
- 6
- Lot size:
- 0.19 Acres
- Year built:
- 2015
- Baths:
- 4.00
- MLS#:
- 321842
ADDITIONAL INFORMATION
This stunning 6-bedroom home in the desirable Buckhead East is available at an AMAZING price. The main floor features a beautiful entryway leading to a formal dining room with stylish barn doors. The kitchen boasts granite countertops and stainless steel appliances, all included. The oversized open living room offers a view of the picturesque, fully fenced backyard and screened-in porch. The eat-in kitchen includes a breakfast bar and a convenient bedroom with an ensuite bath adjacent to the living room. The upstairs area has a small loft space at the landing, perfect for a reading nook or small desk, plus an additional five bedrooms. This includes a spacious master suite with a large walk-in closet, dual vanities, and a separate shower. For added convenience, the laundry room is also located upstairs, along with an additional bathroom. Enjoy the impressive community amenities, including a pool and playground. All this just a stone's throw from McAllister Elementary!
$525,000
0 Hwy 17 Richmond Hill, GA 31324
- Type:
- Other
- Sq.Ft.:
- n/a
- Status:
- Active
- Beds:
- n/a
- Lot size:
- 1.56 Acres
- Baths:
- MLS#:
- 321801
ADDITIONAL INFORMATION
Prime Investment Opportunity! This 1.56 acre tract offers infinite possibilities with high visibility frontage on Highway 17 in Richmond Hill. A planned townhome community will be developed behind this property likely drawing 500+ residents in addition to daily commuters, locals and travelers in need of shops, restaurants, coffee shops and bakeries, etc. Very desirable location. Just minutes away from Belfast Commerce Park, Heartwood Subdivision and Interstate 95. Zoned B-2 Commercial. In fact, Bryan County has already approved a proposed building footprint for a 60,000 sqft Self-Storage building with 3 stories. Excellent opportunity to be central to all potential customers!
- Type:
- Single Family
- Sq.Ft.:
- 1,550
- Status:
- Active
- Beds:
- 3
- Lot size:
- 0.17 Acres
- Year built:
- 2024
- Baths:
- 2.00
- MLS#:
- 321763
ADDITIONAL INFORMATION
All one story, new construction built by RJ Reynolds Construction. Great finishes including white kitchen cabinets, all luxury vinyl plank flooring, no stairs, no carpet, stainless steel kitchen appliances and more! Great open floor plan design where the kitchen is open to the great room and dining room. Termite bond included! One year builders warranty included! No HOA. Low maintenance living with new LowE windows, low energy bills and low real estate taxes which equate to approximately 1% of your purchase price. Bryan County Schools and within walking distance to lots of conveniences in the heart of Richmond Hill. Convenient location close to groceries, fast food, local restaurants, pharmacies & Interstate 95. 15 minutes to shopping, restaurants, theatres and Savannah Hilton Head International Airport in Pooler. 30 minutes to downtown Savannah
- Type:
- Townhouse
- Sq.Ft.:
- 1,805
- Status:
- Active
- Beds:
- 3
- Lot size:
- 0.09 Acres
- Year built:
- 2018
- Baths:
- 3.00
- MLS#:
- 10407627
- Subdivision:
- The Commons
ADDITIONAL INFORMATION
Motivated Seller. Bring all offers!!! Welcome to your stunning 3 bedroom and 2.5 bath home in The Commons in Richmond Hill. Step inside this lovely abode into the main living area, with updated lighting and a modern fireplace, creating the focal point for the room. The kitchen features stainless steel appliances and granite countertops. The luxurious master bedroom is located on the main floor and upstairs are two additional bedrooms plus a spacious loft perfect for family entertainment. Outside, the fenced backyard provides a peaceful retreat. Enjoy many community amenities and a great location from schools, restaurants, shopping, and I-95.
- Type:
- Townhouse
- Sq.Ft.:
- 1,760
- Status:
- Active
- Beds:
- 3
- Lot size:
- 0.09 Acres
- Year built:
- 2018
- Baths:
- 3.00
- MLS#:
- 321752
- Subdivision:
- Parkview
ADDITIONAL INFORMATION
Don’t miss out on this beautifully maintained end-unit townhome, featuring 3 bedrooms and 2.5 baths, ideally situated in the heart of Richmond Hill. With an inviting open floor plan, this home is filled with natural light, creating a warm and welcoming atmosphere. As you enter, you’ll appreciate the seamless flow between the living room and kitchen, perfect for entertaining or relaxing with family. The kitchen boasts a spacious pantry, providing ample storage for all your culinary needs, and a convenient half bath for guests. Upstairs, you’ll find a generously sized master bedroom complete with an en-suite bathroom, offering a private retreat after a long day. Two additional bedrooms and a full bath provide plenty of space for family, guests, or a home office. The laundry room is conveniently located on the second floor, making chores a breeze. Location is everything, and this townhome delivers! Enjoy being just minutes away from shopping, restaurants, schools, and more.
- Type:
- Townhouse
- Sq.Ft.:
- 1,805
- Status:
- Active
- Beds:
- 3
- Lot size:
- 0.09 Acres
- Year built:
- 2018
- Baths:
- 3.00
- MLS#:
- 321640
- Subdivision:
- The Commons
ADDITIONAL INFORMATION
Motivated Seller, bring all offers!!! Welcome to your stunning 3 bedroom and 2.5 bath home in The Commons in Richmond Hill. Step inside this lovely abode into the main living area, with updated lighting and a modern fireplace, creating the focal point for the room. The kitchen features stainless steel appliances and granite countertops. The luxurious master bedroom is located on the main floor and upstairs are two additional bedrooms plus a spacious loft perfect for family entertainment. Outside, the fenced backyard provides a peaceful retreat. Enjoy many community amenities and a great location from schools, restaurants, shopping, and I-95.
- Type:
- Single Family
- Sq.Ft.:
- 3,302
- Status:
- Active
- Beds:
- 4
- Lot size:
- 0.43 Acres
- Year built:
- 2018
- Baths:
- 4.00
- MLS#:
- 321491
- Subdivision:
- Waterways
ADDITIONAL INFORMATION
This stunning executive home is situated on a spacious 0.43 acre lot overlooking a serene lagoon. The home offers 4 bedrooms, 3.5 baths, w/ a 3-car garage, perfect for families or those who love extra space. Designed with comfort and elegance in mind, it includes an office, formal dining room, and a butler’s pantry to enhance your entertaining experience. The chef’s kitchen is equipped with a gas stove and a gas tankless hot water heater, providing convenience and efficiency. Step outside through the disappearing doors to a screened-in lanai , where you can enjoy peaceful lagoon views and fish right from the deck and private dock, making it easy to enjoy waterfront living. This is more than a home—it’s your personal retreat. You will also fall in love with this nature filled and gated community with planned events, walking & biking trails, dog park, 2 swim & fitness centers, championship bass fishing & 6 miles of kayaking, friendly golf-carting neighbors, and a full service Marina.
$1,165,000
139 Enclave Drive Richmond Hill, GA 31324
- Type:
- Single Family
- Sq.Ft.:
- 3,797
- Status:
- Active
- Beds:
- 5
- Lot size:
- 0.36 Acres
- Year built:
- 2024
- Baths:
- 4.00
- MLS#:
- 10405709
- Subdivision:
- Waterways
ADDITIONAL INFORMATION
Completed FULL Brick JCH NEW CONSTRUCTION luxury home in Waterways! Professionally designed for future owners, open-concept design for entertaining and gorgeous outdoor space with fireplace. Lagoon views from numerous rooms! Dream chefs kitchen with beautiful cabinetry, pot-filler, large island, breakfast area, stainless appliances, walk-in pantry, built-in ovens & gas stove. Main level primary suite with freestanding tub, walk-in shower, dual vanity & dream closet! Main level office+2 flex bonus rooms upstairs as 4th & 5th bedrooms. Quality finishes with abundant luxury details including great trim package with wide crown & base moldings, upgraded Nuvelle flooring, well-appointed lighting & more. Energy efficient with LowE double pane windows, spray foam rafters & low-maint brick exterior. 3-car SIDE entry garage. Zoned irrigation, 2 HVACs & no flood insurance reqd. Enjoy Waterways amenities with its own little village, 2 pools, marina, pub & spirits, sports courts, dog park & more!
- Type:
- Single Family
- Sq.Ft.:
- 3,950
- Status:
- Active
- Beds:
- 5
- Lot size:
- 0.5 Acres
- Year built:
- 2007
- Baths:
- 4.00
- MLS#:
- 321571
- Subdivision:
- Buckhead North
ADDITIONAL INFORMATION
Discover exceptional lake views and thoughtful design at 160 Chastain in Buckhead North, Richmond Hill. This custom-built 5-bedroom, 4-bathroom home stands out with recent upgrades, including fresh paint throughout, new floors, and a brand-new roof. The main floor has both the primary and guest suites, each offering comfort and privacy, while the primary bath features his-and-hers closets for ultimate organization. Two balconies and a large screened-in porch extend your living space outdoors, where nearly every room captures serene lake views. The spacious bonus room comes equipped with a bar fridge and sink, ideal for entertaining, and the kitchen boasts two islands, making it the true heart of the home. Quality finishes and well-planned features create an inviting atmosphere that balances modern updates with timeless appeal.
- Type:
- Single Family
- Sq.Ft.:
- 1,407
- Status:
- Active
- Beds:
- 3
- Lot size:
- 0.36 Acres
- Year built:
- 1994
- Baths:
- 2.00
- MLS#:
- 321611
- Subdivision:
- Sterling Creek
ADDITIONAL INFORMATION
Welcome to this well-maintained 3 bedroom, 2 bathroom brick home located in the heart of Richmond Hill! This home offers 1,407 heated square feet perfect for those seeking a peaceful retreat. The home features newer LVP flooring providing durability and a modern touch. The kitchen and bathrooms are finished with ceramic tile. Enjoy meals in the dedicated dining room, and relax in the spacious living room around the wood burning fireplace. Step outside to the spacious fenced-in backyard oasis ideal for pets or play overlooking the Sterling Creek. A screened-in back patio is perfect for enjoying the outdoors without the bugs, and the shed with electricity offers storage or workshop space. The 1-car garage plus additional parking spaces. Brand new HVAC system for year-round comfort, a water heater that’s just 4 years old, and a architectural shingled roof that’s only 7 years old and gutters giving you peace of mind for years to come. Best of all, NO flood zones!
- Type:
- Single Family
- Sq.Ft.:
- 1,522
- Status:
- Active
- Beds:
- 3
- Lot size:
- 0.07 Acres
- Year built:
- 2010
- Baths:
- 3.00
- MLS#:
- 321612
ADDITIONAL INFORMATION
Welcome to your dream home! Nestled in a sought-after neighborhood, this charming 3-bedroom, 2.5-bath home is designed for those who value comfort and style in a smaller footprint. Step into an inviting open-concept living space that flows effortlessly from the kitchen to the living and dining areas, perfect for both quiet evenings and hosting intimate gatherings. Upstairs, discover three bedrooms, along with a bonus loft area—a flexible space for a home office, reading nook, or play zone. The primary suite is a peaceful retreat, featuring an ensuite bathroom and plenty of closet space. Outside, you’ll find a petite, fully fenced backyard that requires minimal upkeep—ideal for busy lifestyles or those wanting a private outdoor space for relaxing. Enjoy all the perks of a vibrant community, with parks, shops, and dining just minutes away. This home proves that bigger isn't always better! Schedule your viewing today and experience how perfectly this cozy gem fits your lifestyle.
- Type:
- Single Family
- Sq.Ft.:
- 3,296
- Status:
- Active
- Beds:
- 4
- Lot size:
- 0.19 Acres
- Year built:
- 2022
- Baths:
- 4.00
- MLS#:
- 321215
- Subdivision:
- The Commons
ADDITIONAL INFORMATION
Seller offering $10,000 in Closing Cost Contribution or Interest Rate Buydown to Buyer with Acceptable Offer! This Gorgeous 4BDR/3.5BA home is in the Coastal Community of Richmond Hill in the Sought After Subdivision of The Commons. Built in 2022, this Spacious Home with 3,296SQFT is built for Entertaining! The Open Floor-Plan Living Room Flows into the Modern Kitchen which has a Large Island & space for a Coffee Bar. The Downstairs is Comprised of a Half Bath, a Bonus or Dining Space, Office Space with French Doors and a Laundry Room with a Sink. Upstairs, the Large Main Bedroom has 2 Walk-In Closets and a Bathroom with a Walk-In Shower and Double Sink Vanity. A Large Loft & En Suite Bathrooms accompany 2 of The 3 Additional Bedrooms - all with Great Closet Space! The 2-Car Garage is Wired with a 240 AMP Outlet that can be used to Charge an Electric Vehicle & The Yard is Equipped with an In Ground Irrigation System. Enjoy Top Notch Community Amenities including Pool & Fitness Center!
- Type:
- Single Family
- Sq.Ft.:
- 2,403
- Status:
- Active
- Beds:
- 4
- Lot size:
- 0.23 Acres
- Year built:
- 2010
- Baths:
- 3.00
- MLS#:
- 321591
- Subdivision:
- Dunham Marsh
ADDITIONAL INFORMATION
Beautiful 2 story home in the coveted Dunham Marsh community! Fresh paint throughout This stunning 4 bed, 3 bath residence has a beautiful community courtyard out front and a gorgeous backyard! Step inside to an open concept floor plan featuring a formal dining room, currently used as an elegant bar/ sitting area. The main level also boasts a full bedroom and bathroom, ideal for an in-law or guest suite. The heart of the downstairs living area is a fully equipped dine-in kitchen, complete with SS appliances, & a large gorgeous island. Beautifully crafted accent wall / entertainment area is the focal point of the living room. Unwind after a long day in the backyard, complete with a custom paver area perfect for your own fire pit & entertaining. Dunham Marsh is the standard when it come to community living with access to a pool, clubhouse, fitness facilities, and a playground.

The data relating to real estate for sale on this web site comes in part from the Broker Reciprocity Program of Georgia MLS. Real estate listings held by brokerage firms other than this broker are marked with the Broker Reciprocity logo and detailed information about them includes the name of the listing brokers. The broker providing this data believes it to be correct but advises interested parties to confirm them before relying on them in a purchase decision. Copyright 2024 Georgia MLS. All rights reserved.
Richmond Hill Real Estate
The median home value in Richmond Hill, GA is $449,065. This is higher than the county median home value of $350,700. The national median home value is $338,100. The average price of homes sold in Richmond Hill, GA is $449,065. Approximately 55.02% of Richmond Hill homes are owned, compared to 38.23% rented, while 6.76% are vacant. Richmond Hill real estate listings include condos, townhomes, and single family homes for sale. Commercial properties are also available. If you see a property you’re interested in, contact a Richmond Hill real estate agent to arrange a tour today!
Richmond Hill, Georgia has a population of 15,900. Richmond Hill is more family-centric than the surrounding county with 48.8% of the households containing married families with children. The county average for households married with children is 41.77%.
The median household income in Richmond Hill, Georgia is $77,878. The median household income for the surrounding county is $81,032 compared to the national median of $69,021. The median age of people living in Richmond Hill is 32.2 years.
Richmond Hill Weather
The average high temperature in July is 91.9 degrees, with an average low temperature in January of 40 degrees. The average rainfall is approximately 49 inches per year, with 0.2 inches of snow per year.
